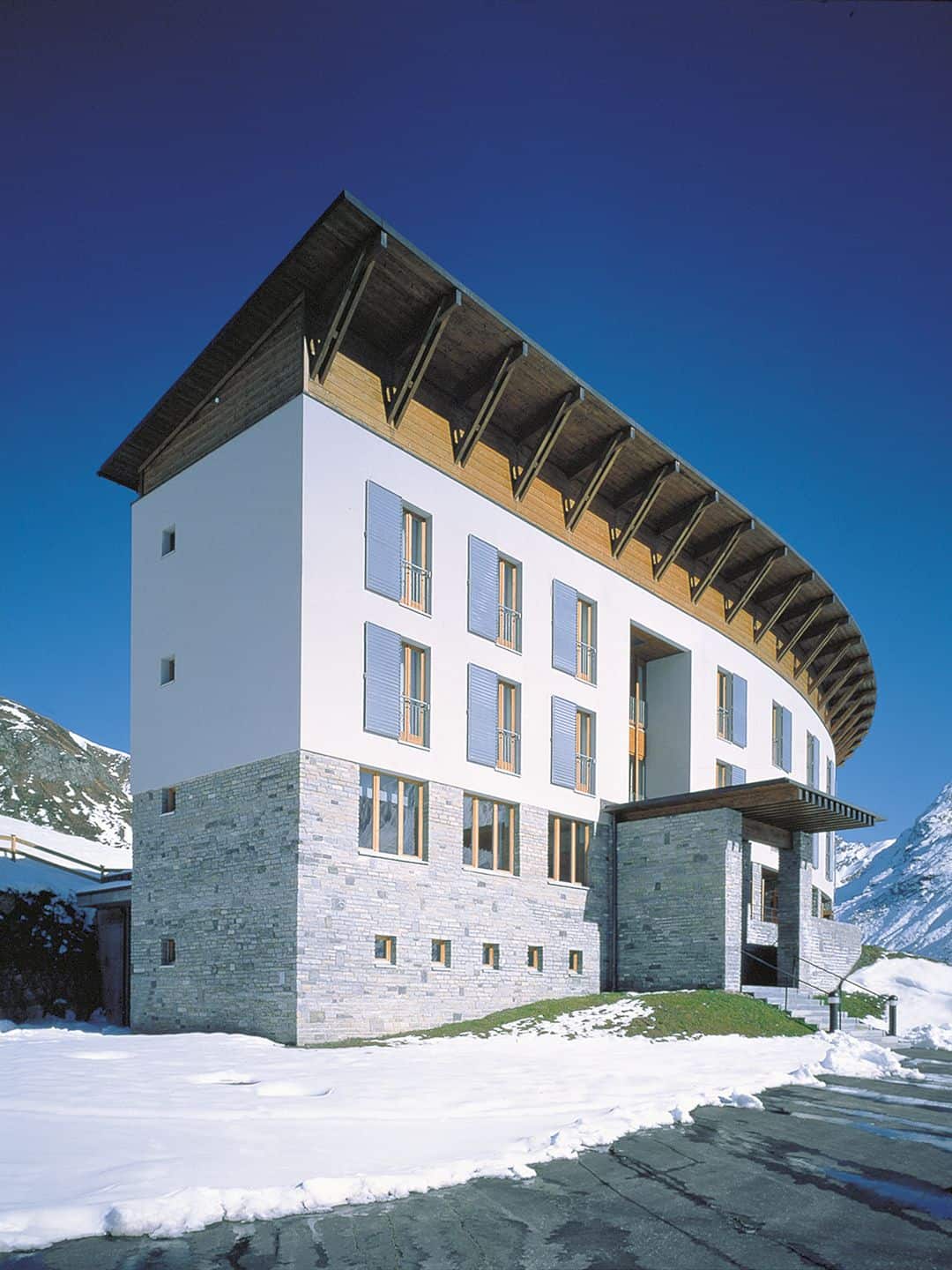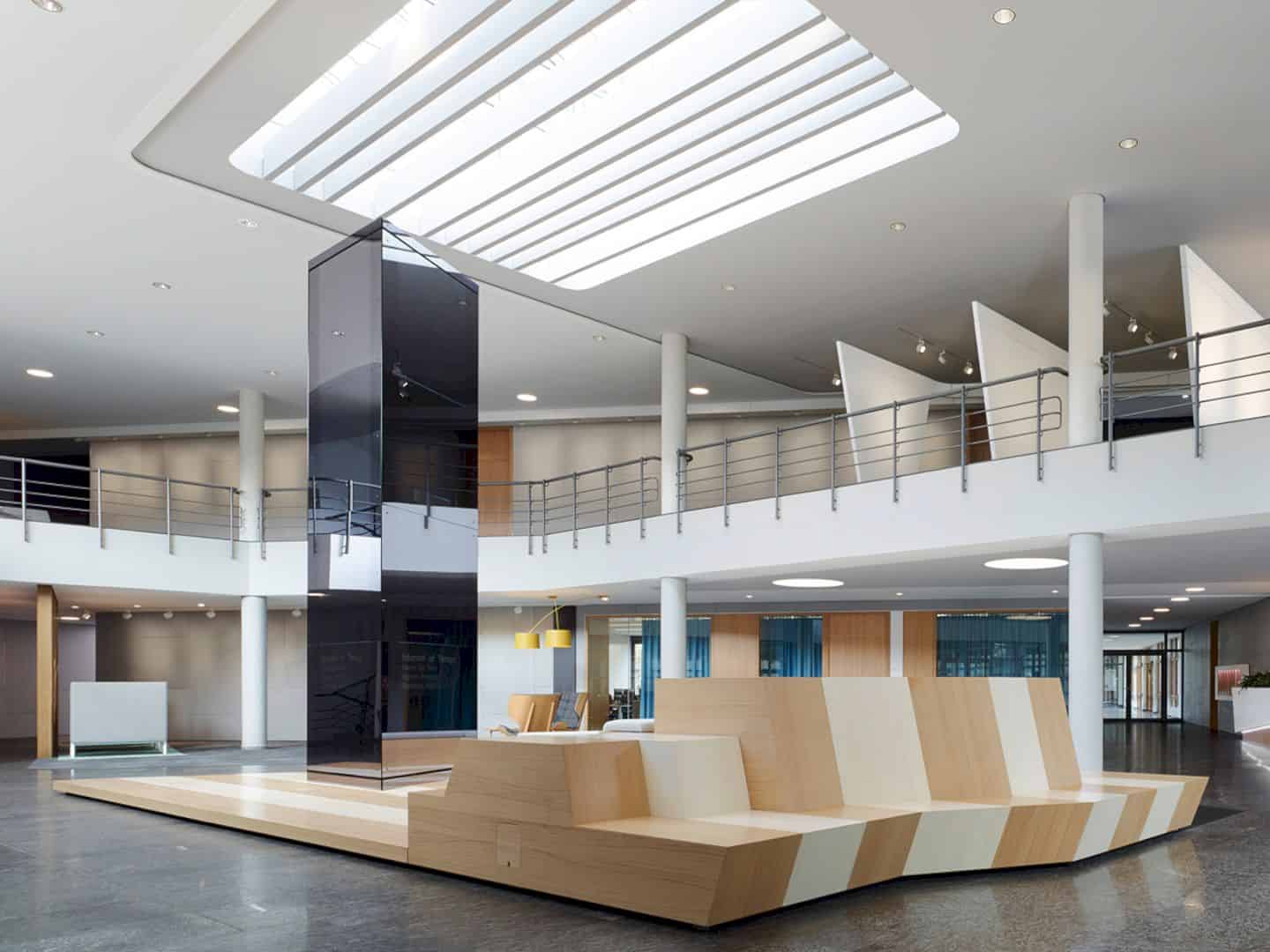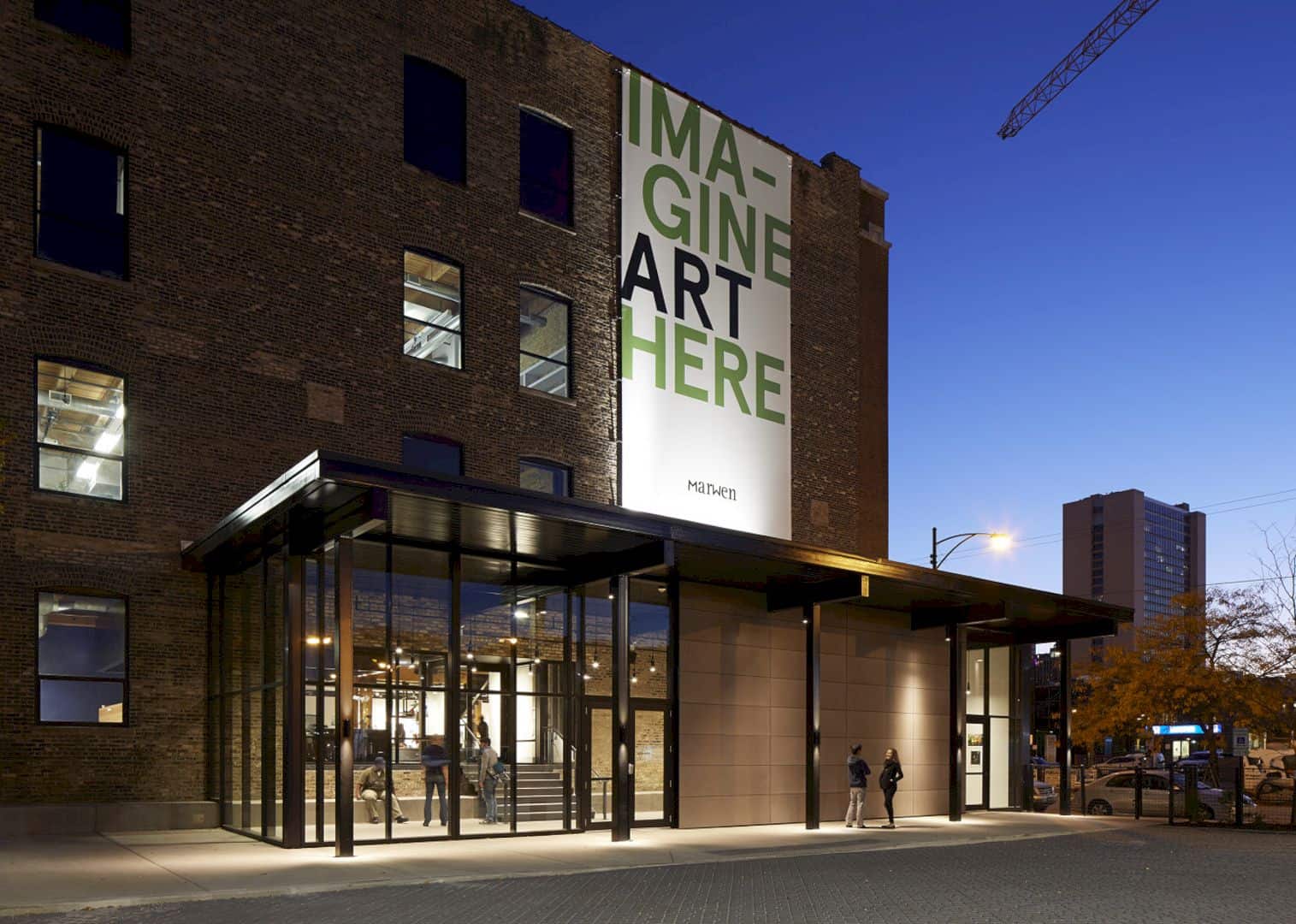Located in a rectangular lot on two floors in Sao Paulo, Brazil, this designer Guilherme Wentz’s store is a 2019 collaboration project of Felipe Hess Arquitetos with João Paulo Carrascoza and Roberta Alecrim. With 160m², Wentz is designed to translate the brand itself and to receive the designer’s works through its neutral finishes. An external seating area is also created by taking advantage of the existing retreat.
Design
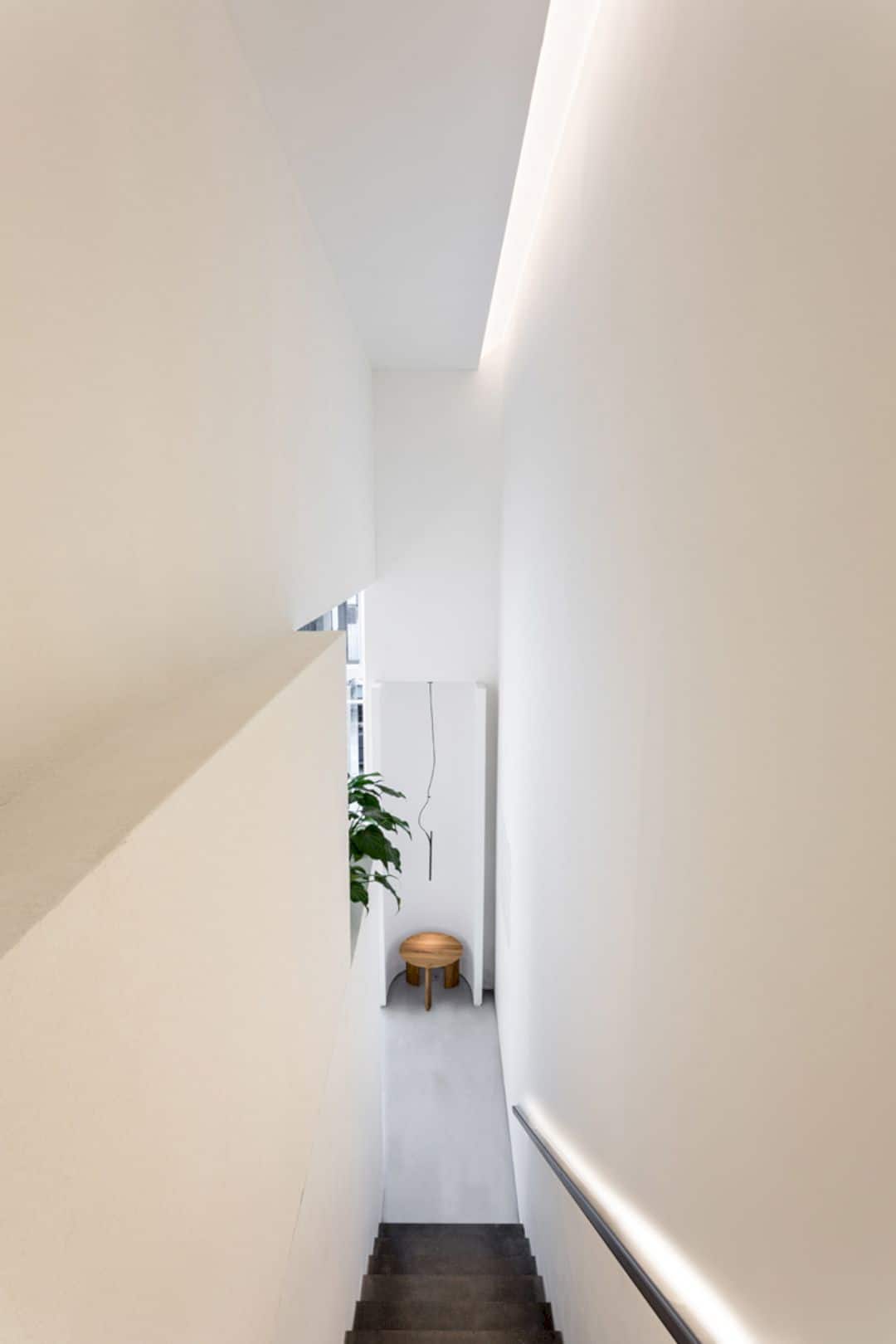

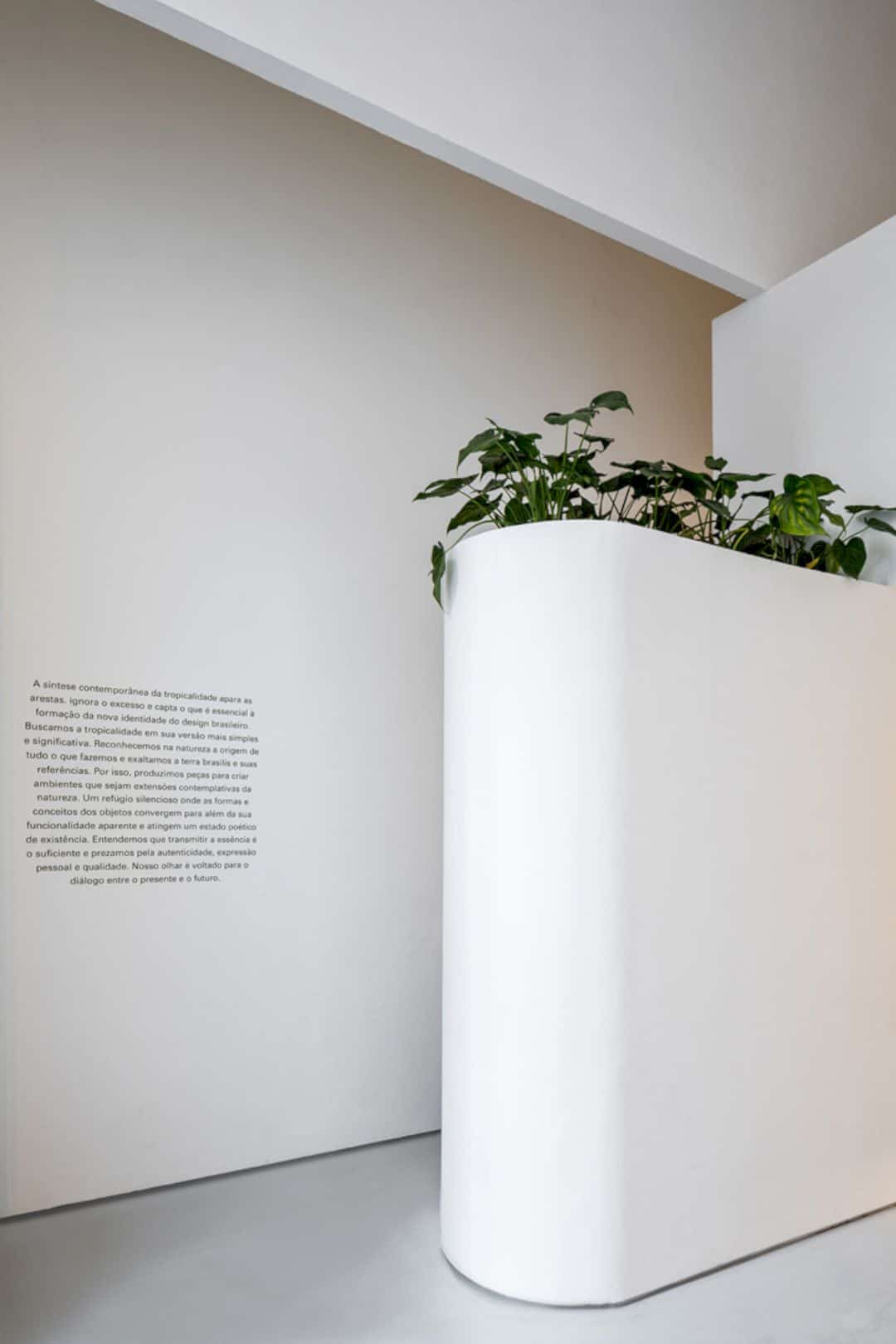
The external seating area is created with a facade and a garden in two planes. The first one is in the neighboring lot gable with the store name while the other is the window itself with easy access to the store. The aim of this project is also the final focus of the project: to receive the amazing works of the designers and to translate the brand of the store.
Interior
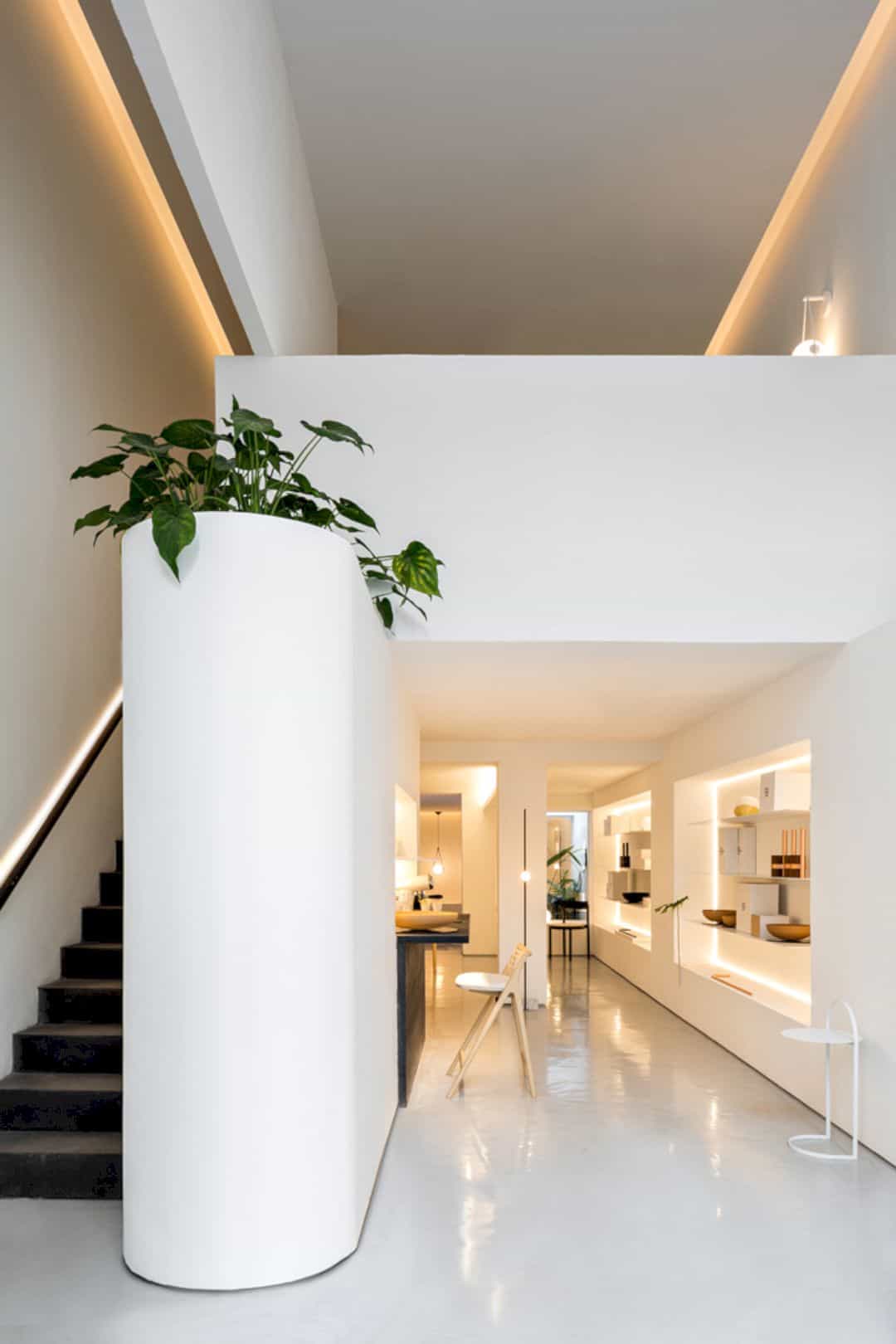
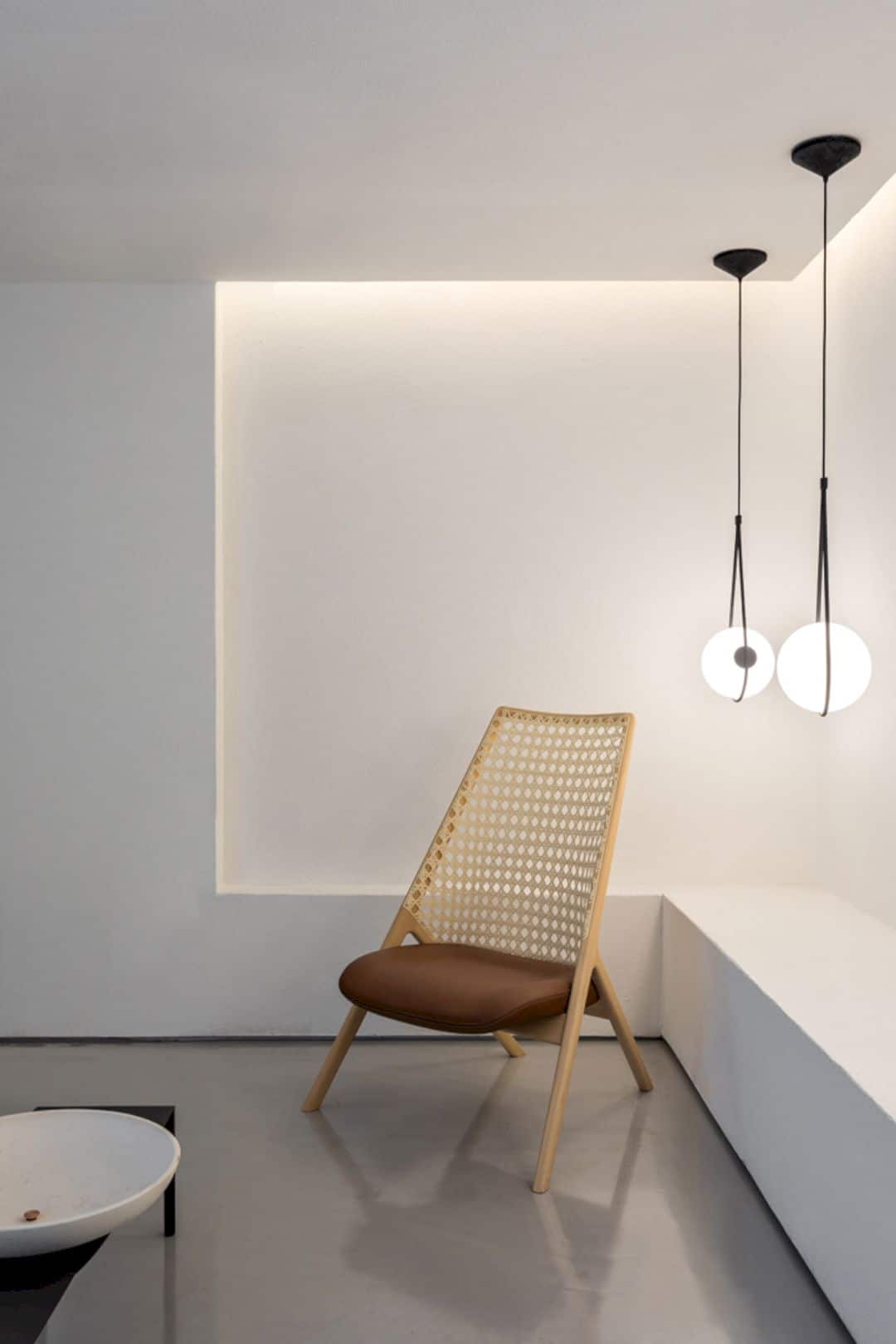
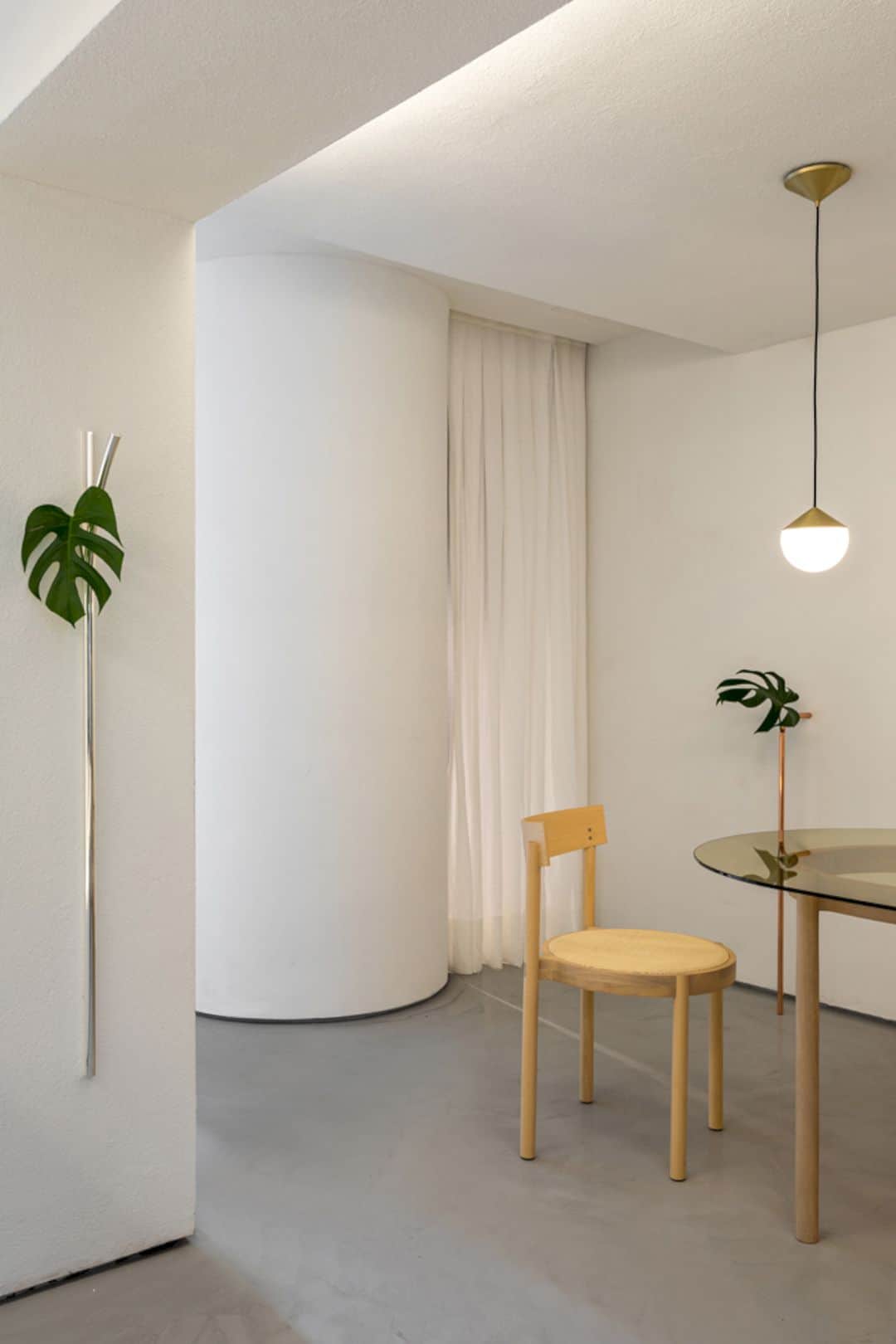
The store interior consists of volumes and plans that speak to the designer’s work. On the ground floor and on the mezzanine, the areas of the exhibition are arranged to the bottom of the lot throughout the store. There is also a free coffee area and an internal patio for the customers, offering more comfortable facilities for the customers who visit.
Details

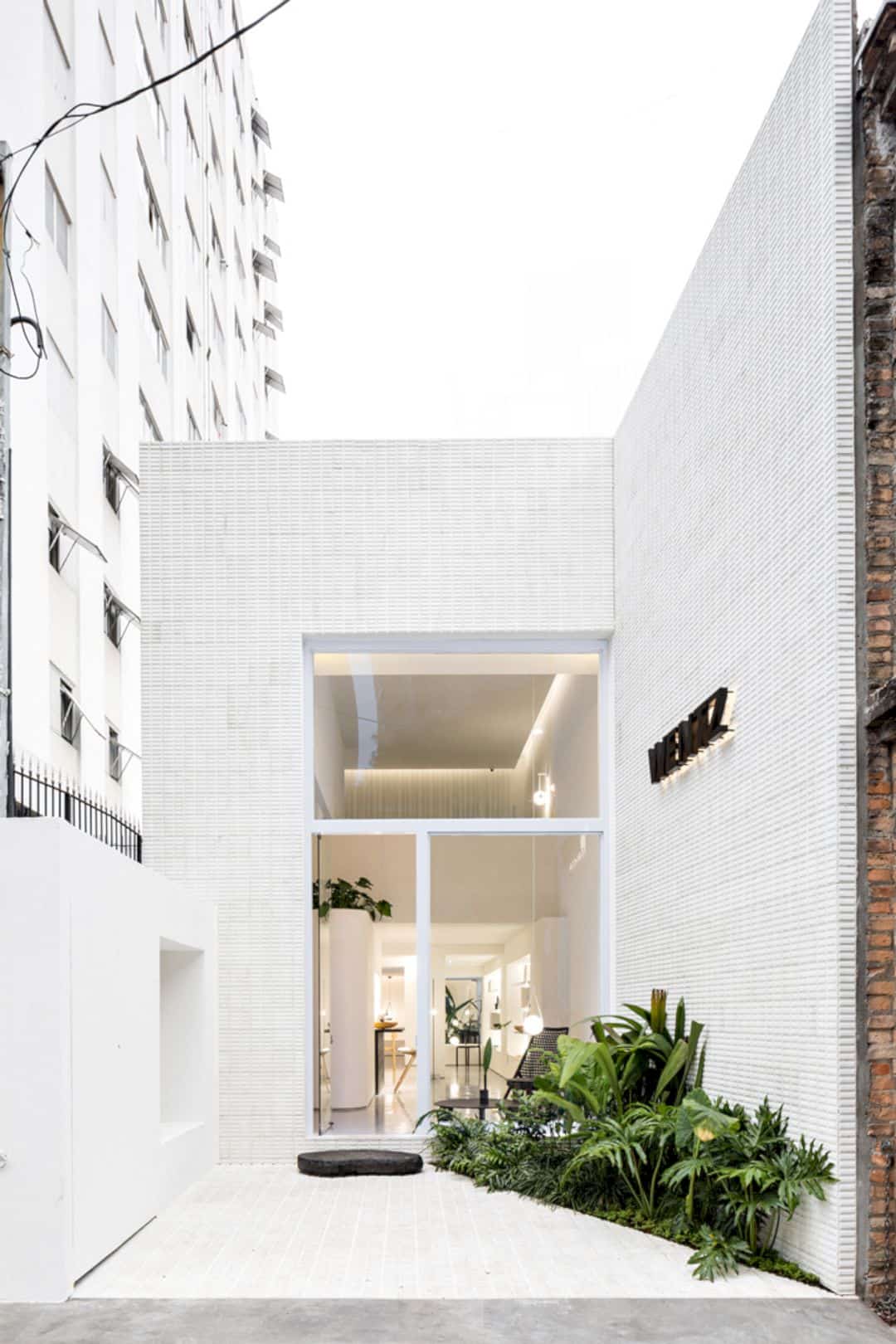
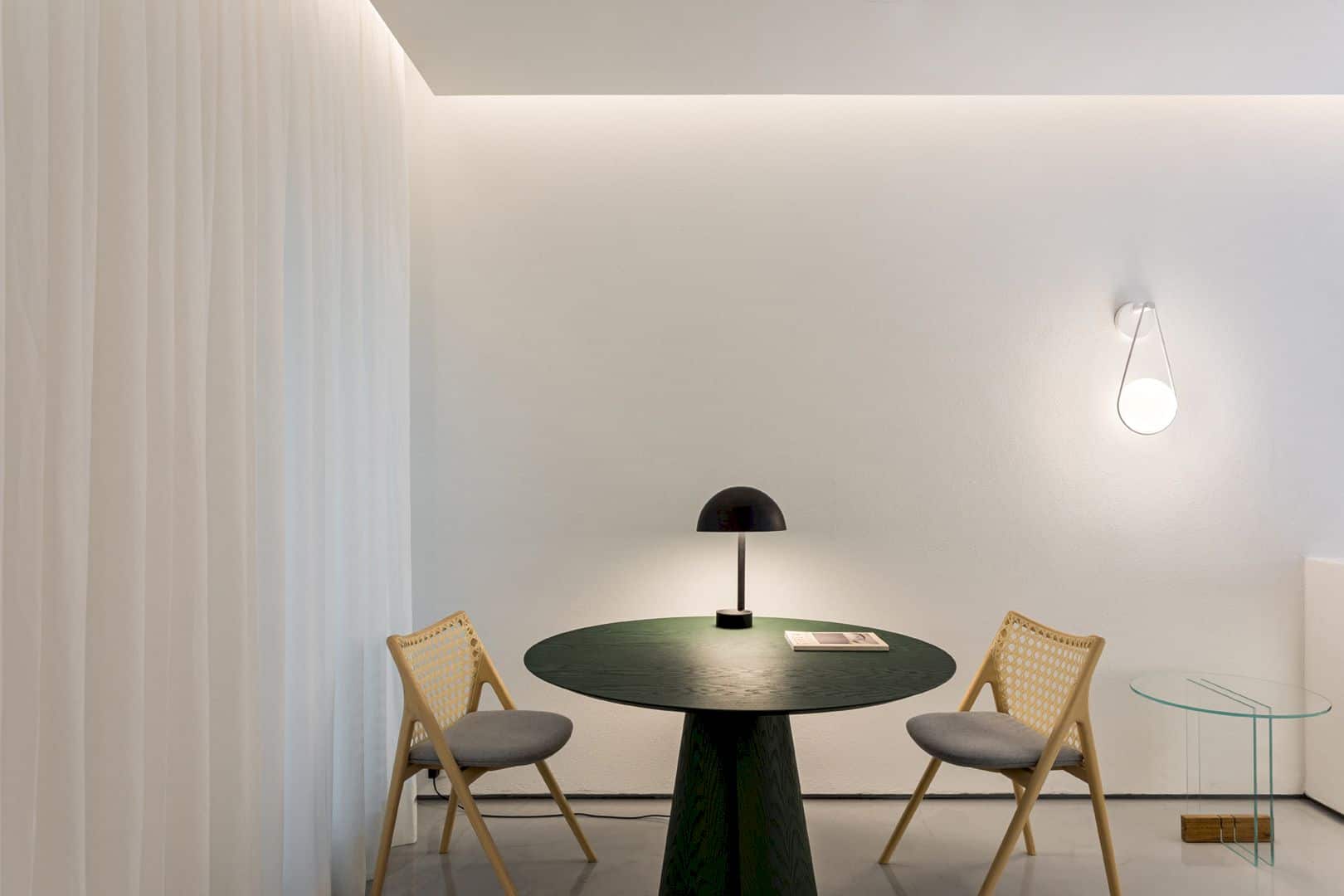
This store is designed using some neutral finishes such as textured mass and smooth mass on the walls, cement floor that permeates the entire store, and white hydraulic tile throughout the facade. The environments and volumes are highlighted by the mass on the walls while the lighting is also diffused and marks the various windows at the same time. The present landscaping of this store focuses on its essence: a tropicality.
Wentz
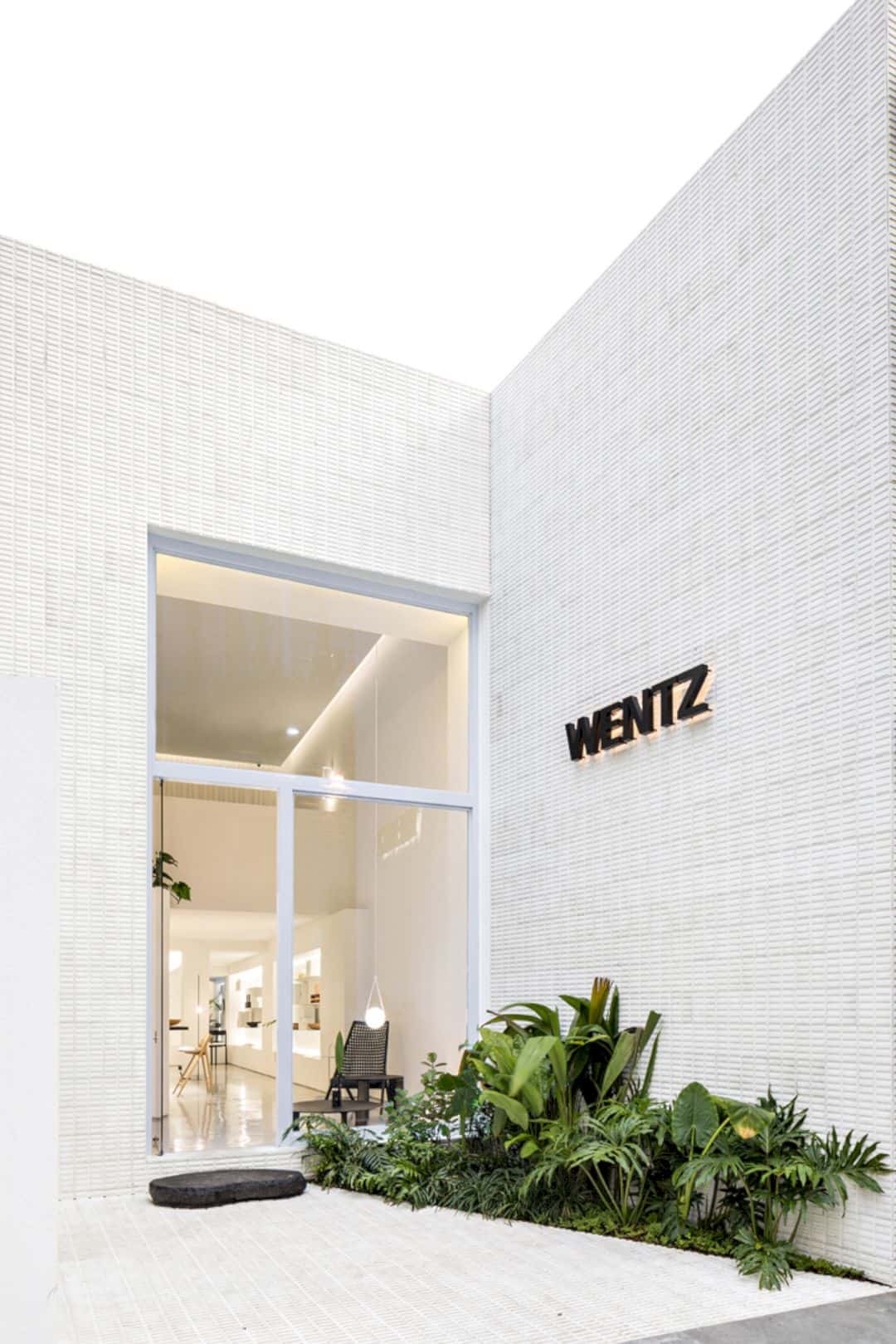
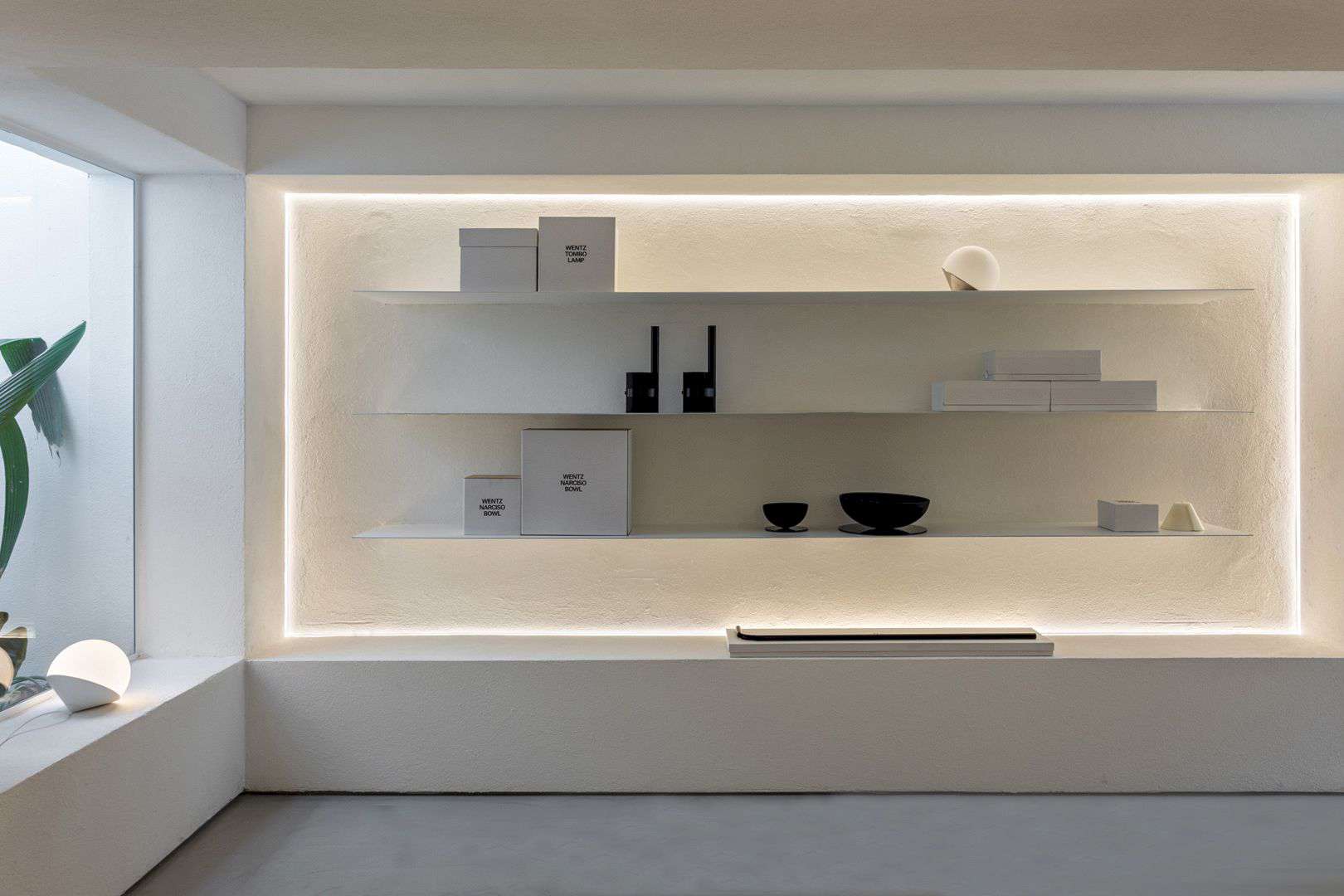
Photographer: Fran Parente
Discover more from Futurist Architecture
Subscribe to get the latest posts sent to your email.
