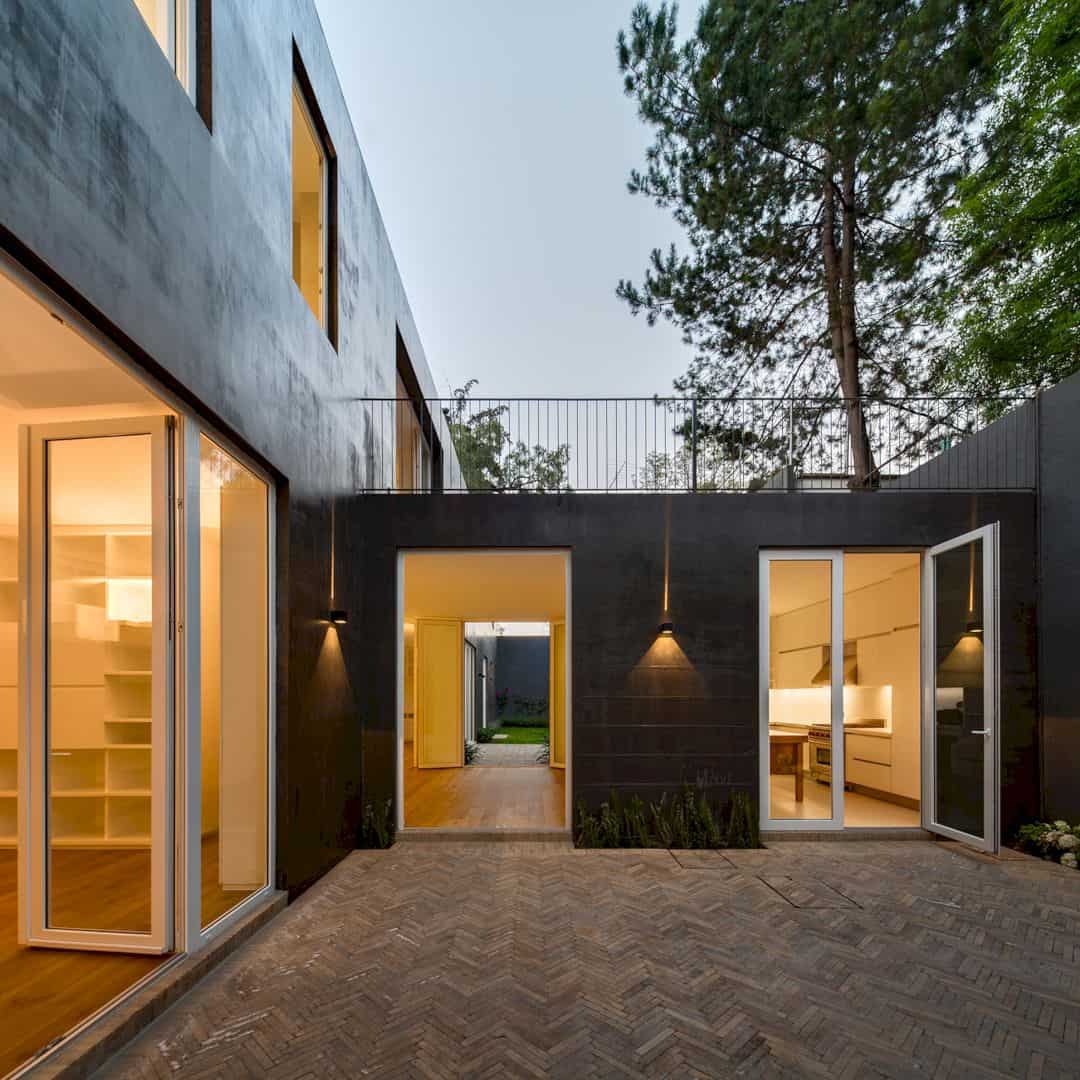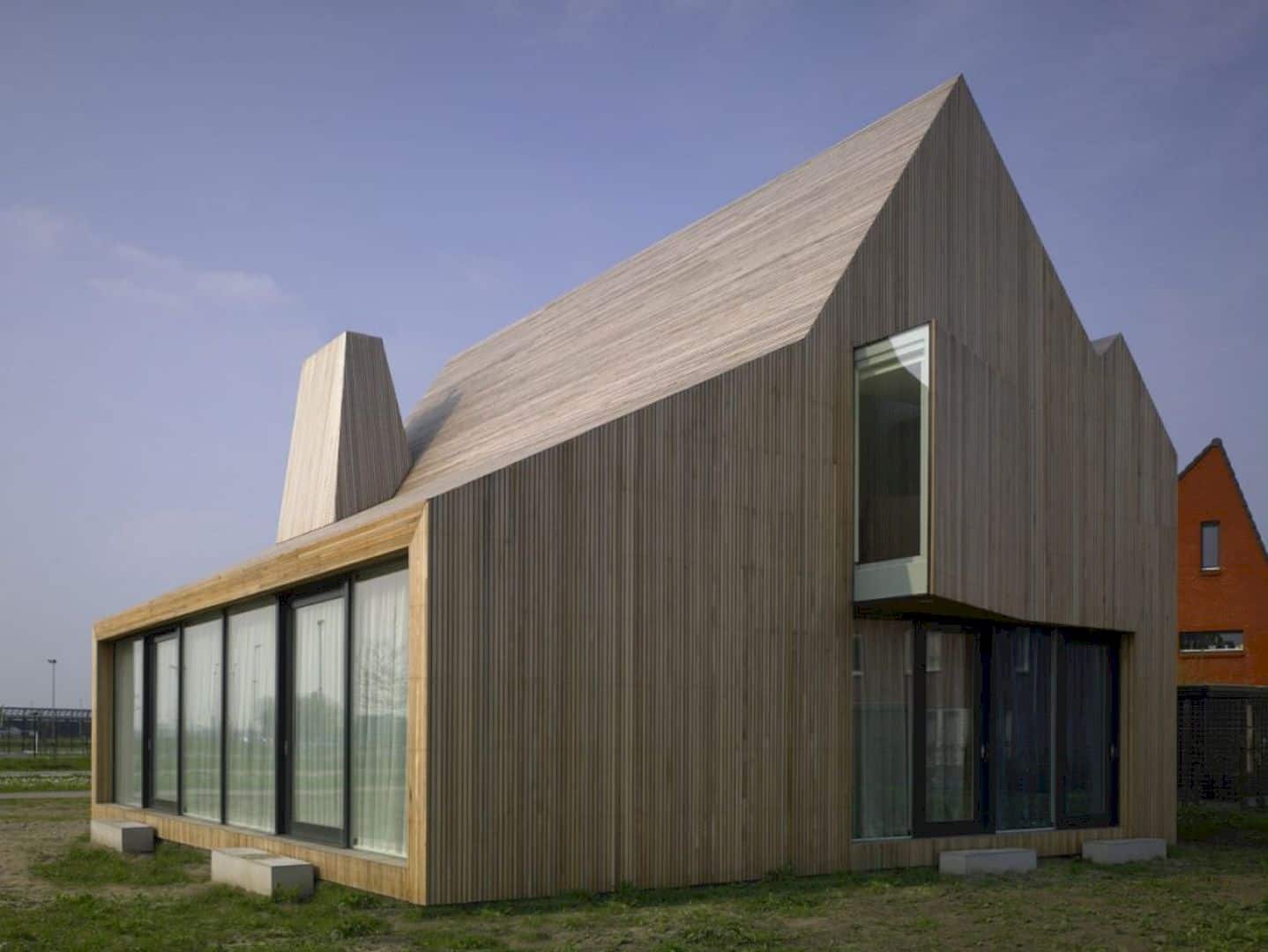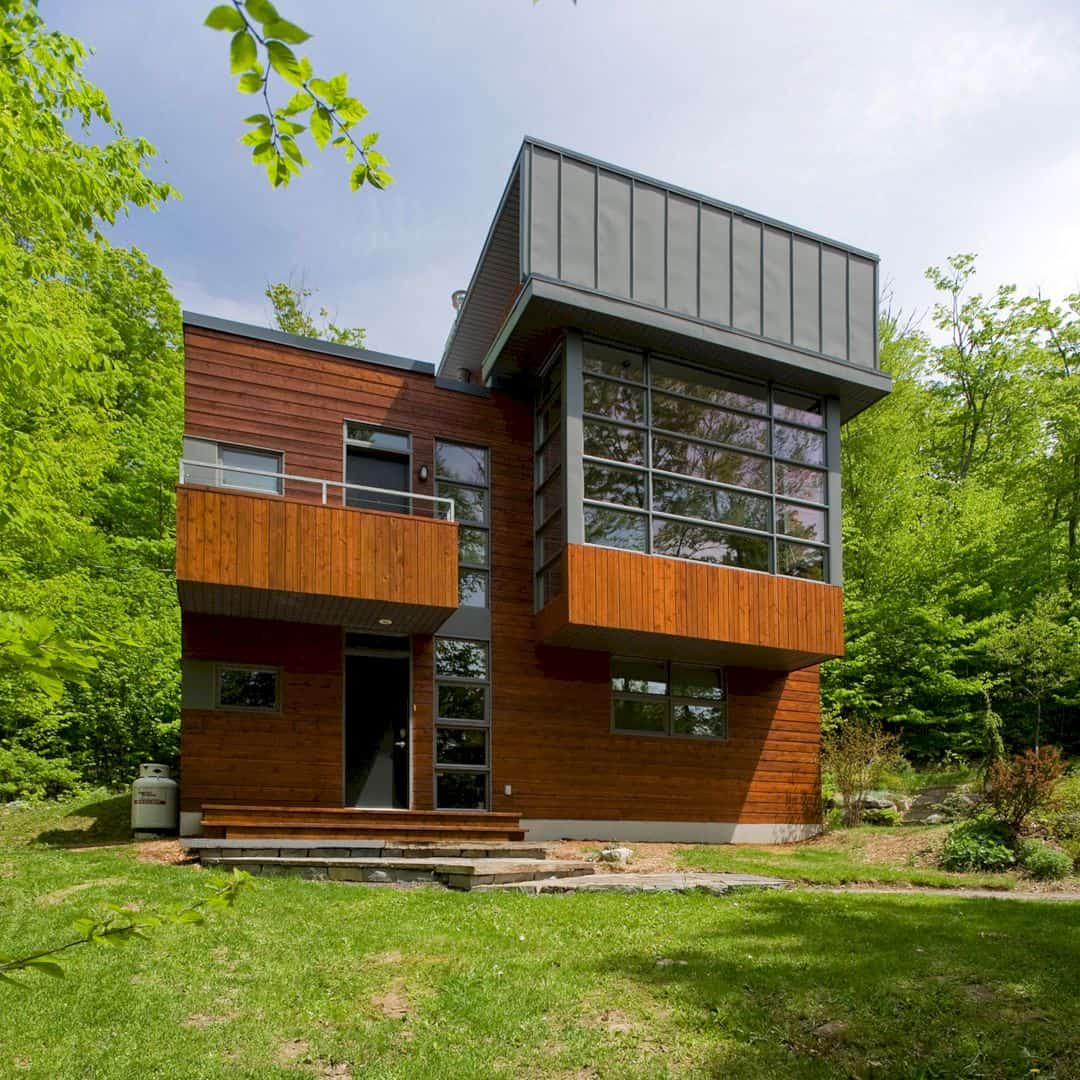Sits in the Pinheiros neighborhood in São Paulo, Brazil, Pinheiros House is formed by blocks. These blocks are distributed over three floors in 500m² of the project size. Completed in 2013, Felipe Hess Arquitetos also marks this house integration by the relationship of the environments to bring a balance between the building and its surrounding nature.
Blocks
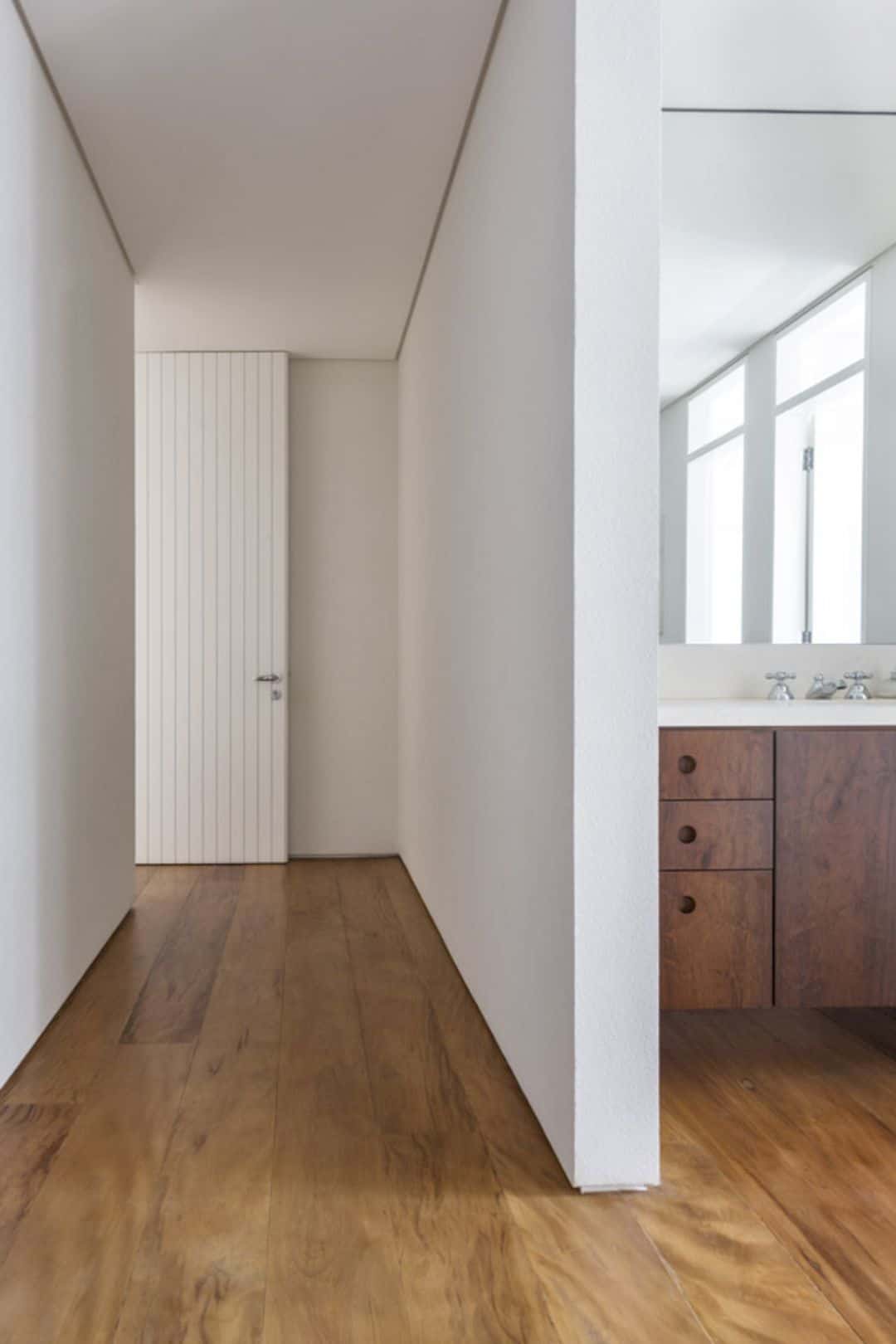
Formed by some blocks that distributed over three floors, this house offers stylish and comfortable atmospheres in each room on each floor. The main block is the dining room and living room with a double-height that open to the library of the house on the second floor.

There is a single bookcase in this house that runs the library’s entire length, housing a lot of books of the resident’s collection that can be seen from the rooms on the ground floor. It is crossed by the service block with a concrete box on the internal facade that forming a kitchen balcony and it serves as a pantry. There are a more reserved wardrobe and a bedroom block on the third floor of the house that gives access to the house upper deck.
Design
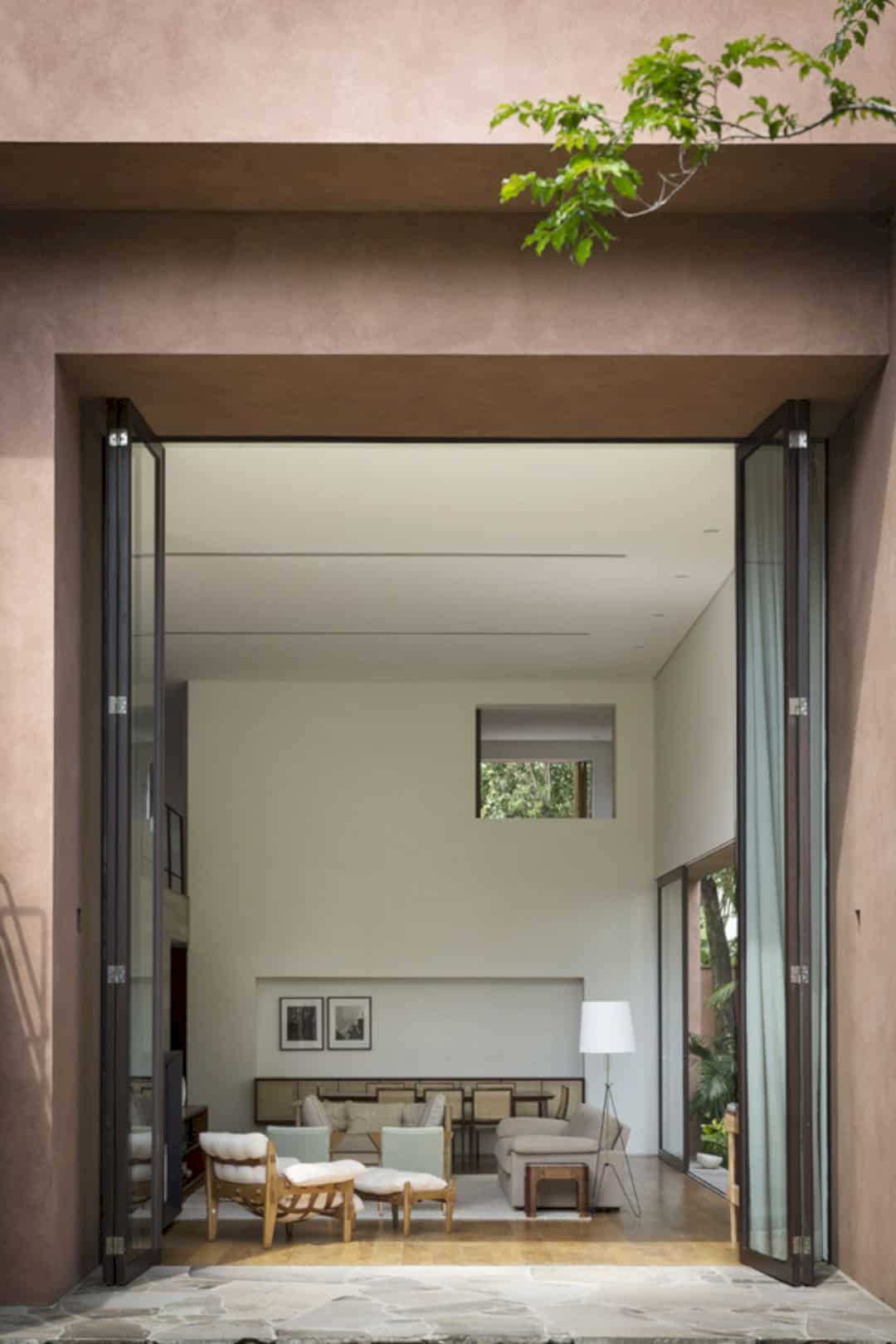
This house has an integration that marked by the environments’ relationship with each other through windows, a sailor staircase, and double-height and also with a maintaining relationship with the garden. This garden can be found in the background of the house, offering a green and fresh area among the house blocks.
Details
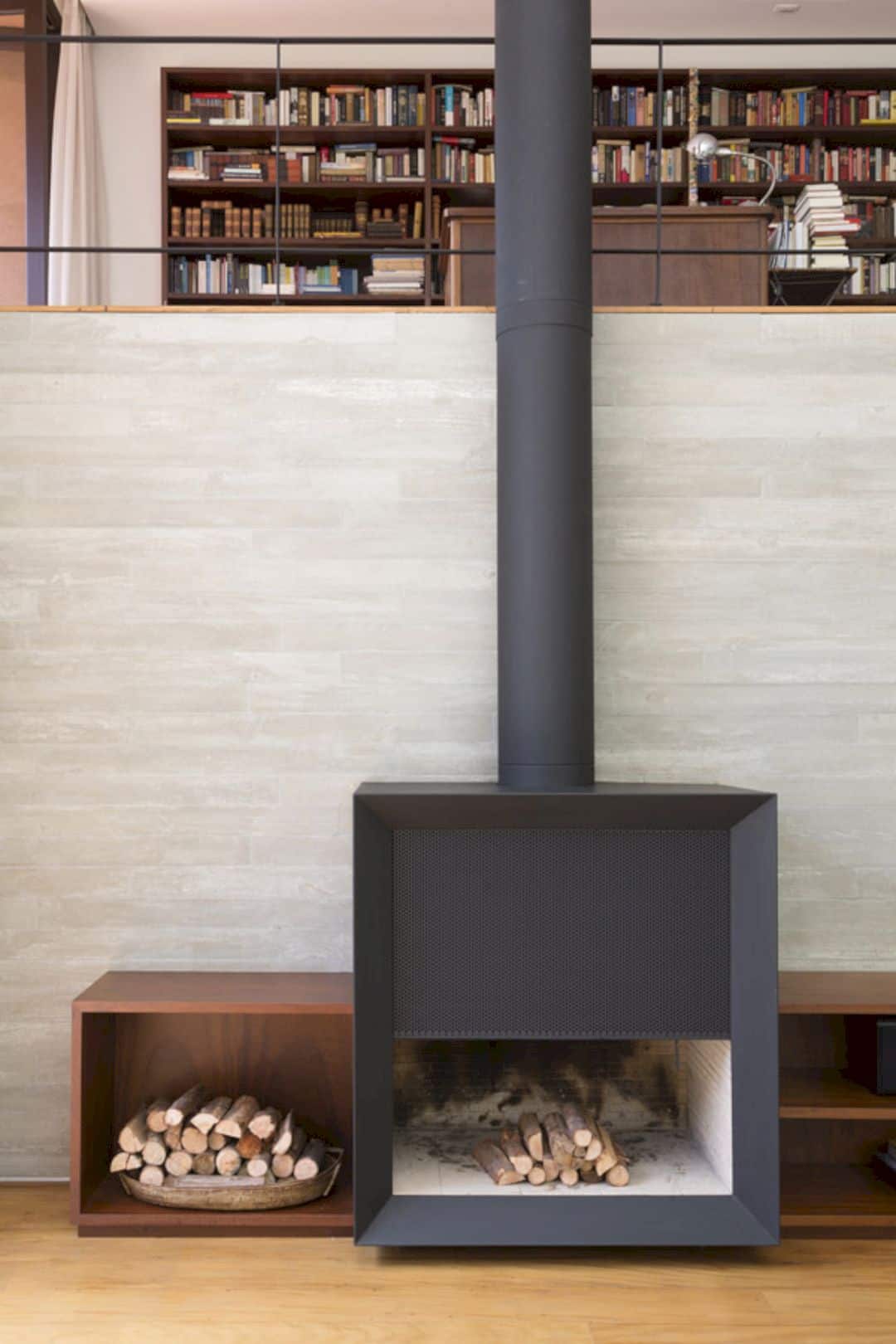
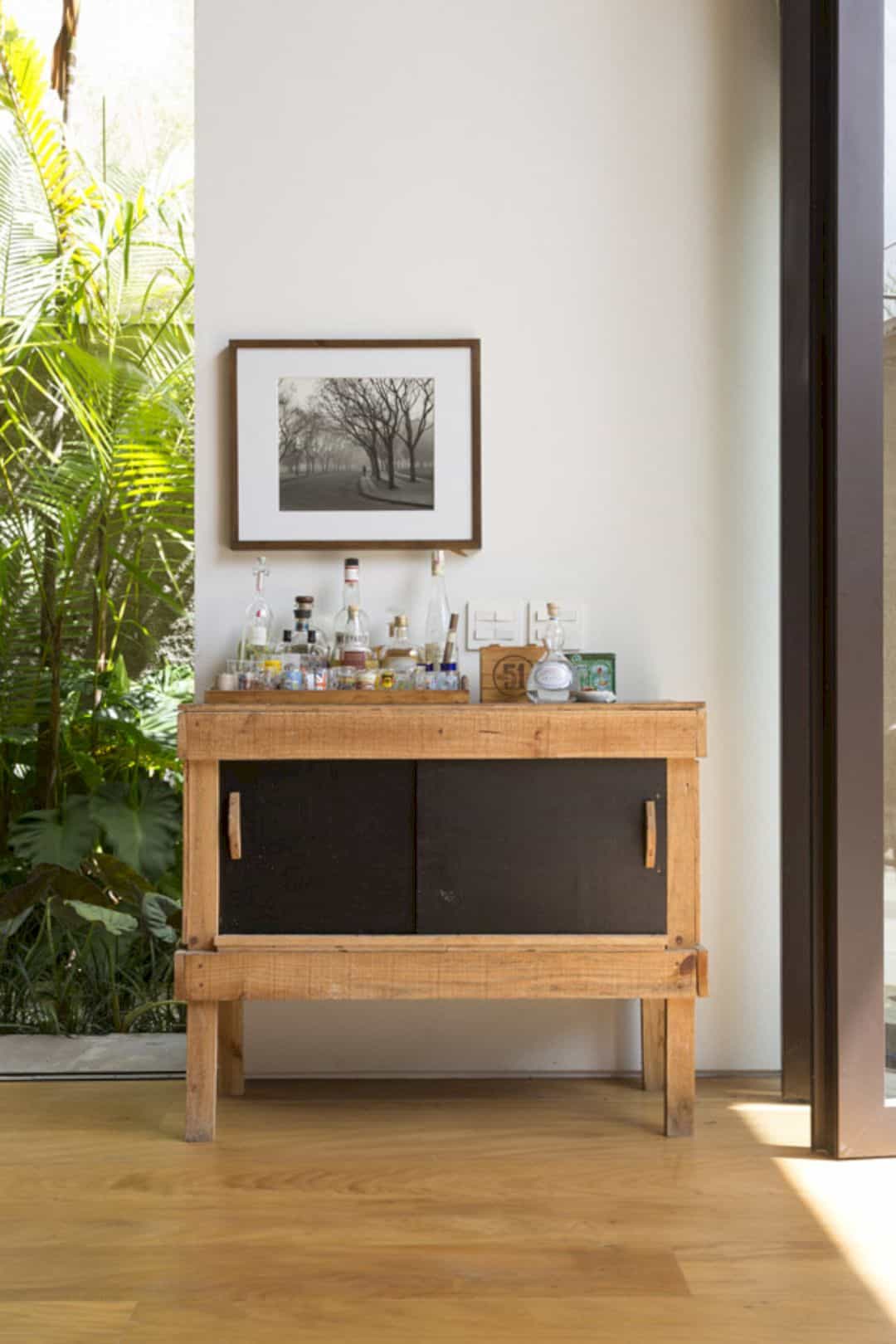

This house interior is filled up with wooden furniture and also beautified by a fireplace. At the corner, there is wine storage made from wood for the residents who want to keep their drinks safely. Facing the garden, there is a minimalist patio with a round table, offering everyone who wants to get closer to the garden and enjoy the fresh air at the back area of the house.
Pinheiros House
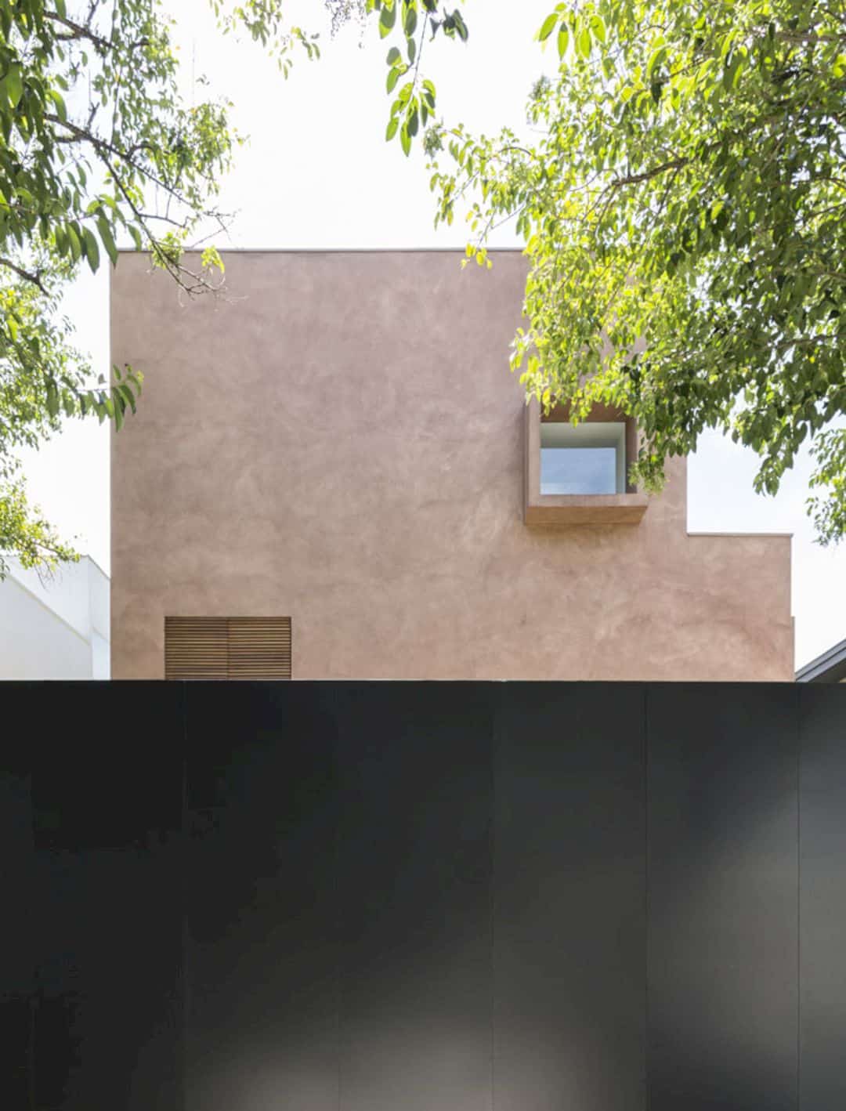

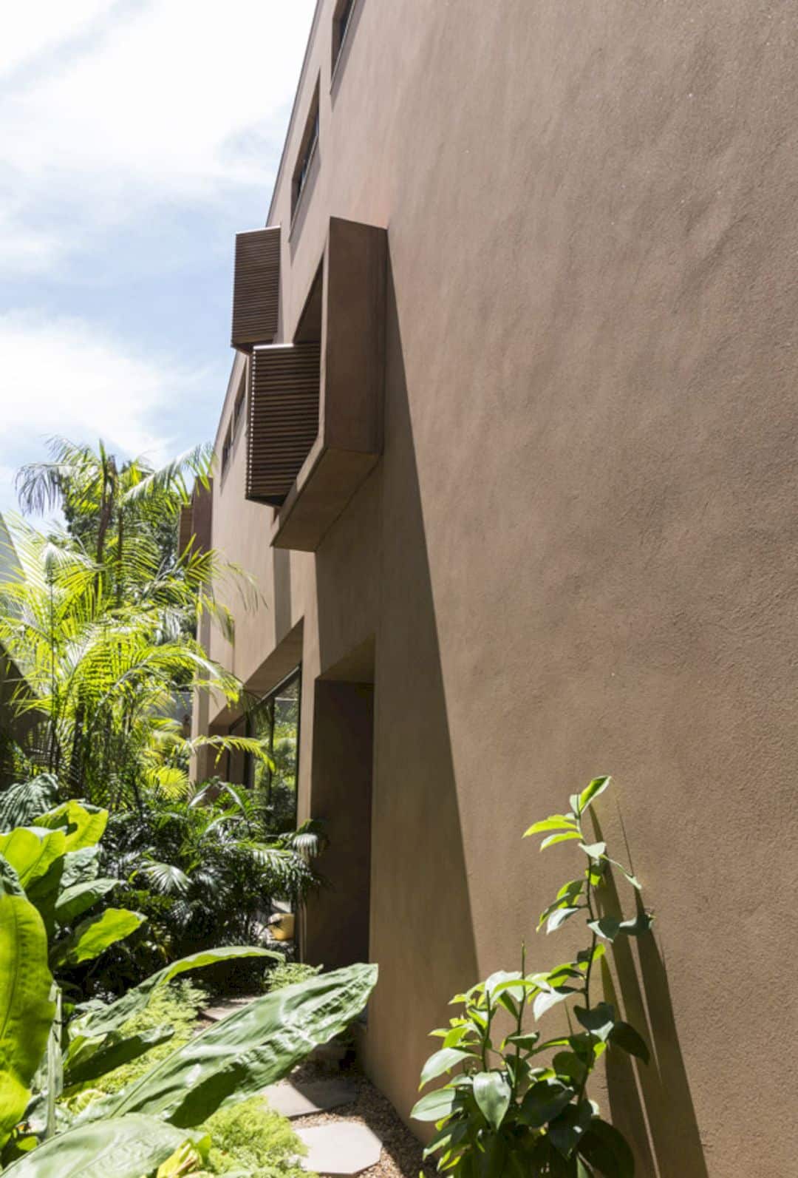
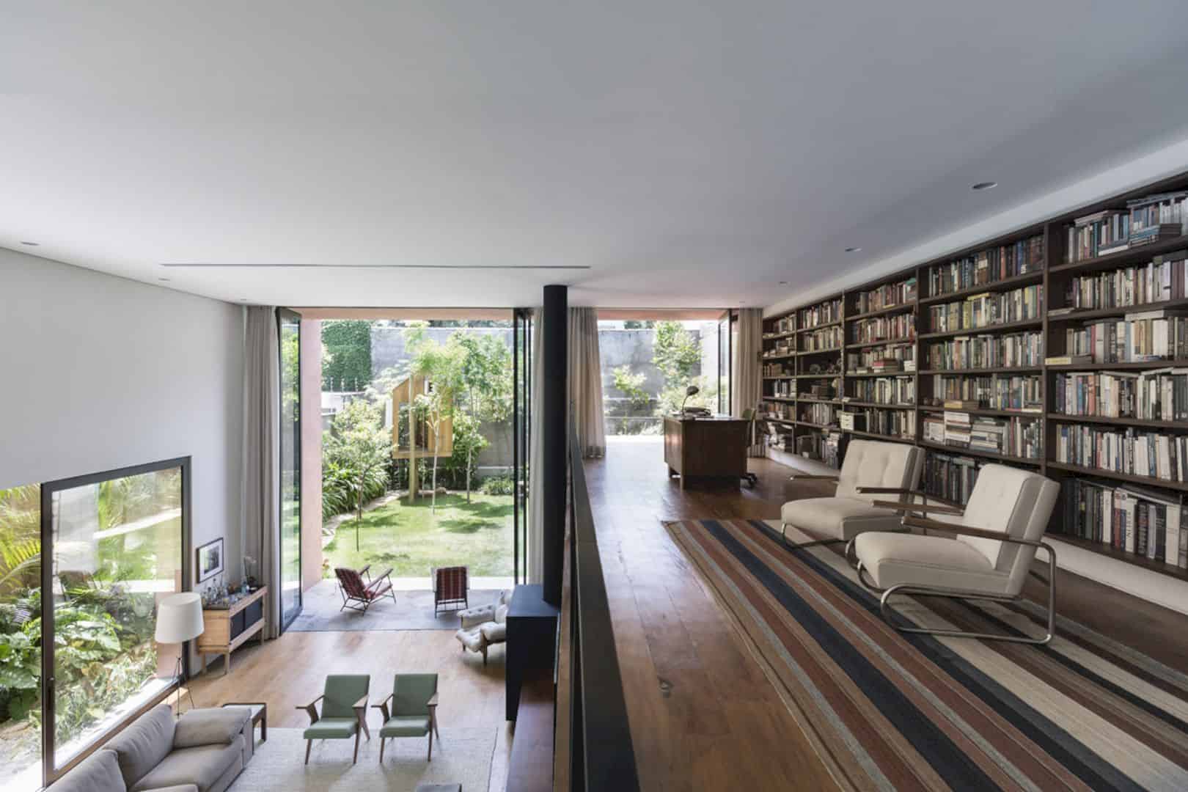


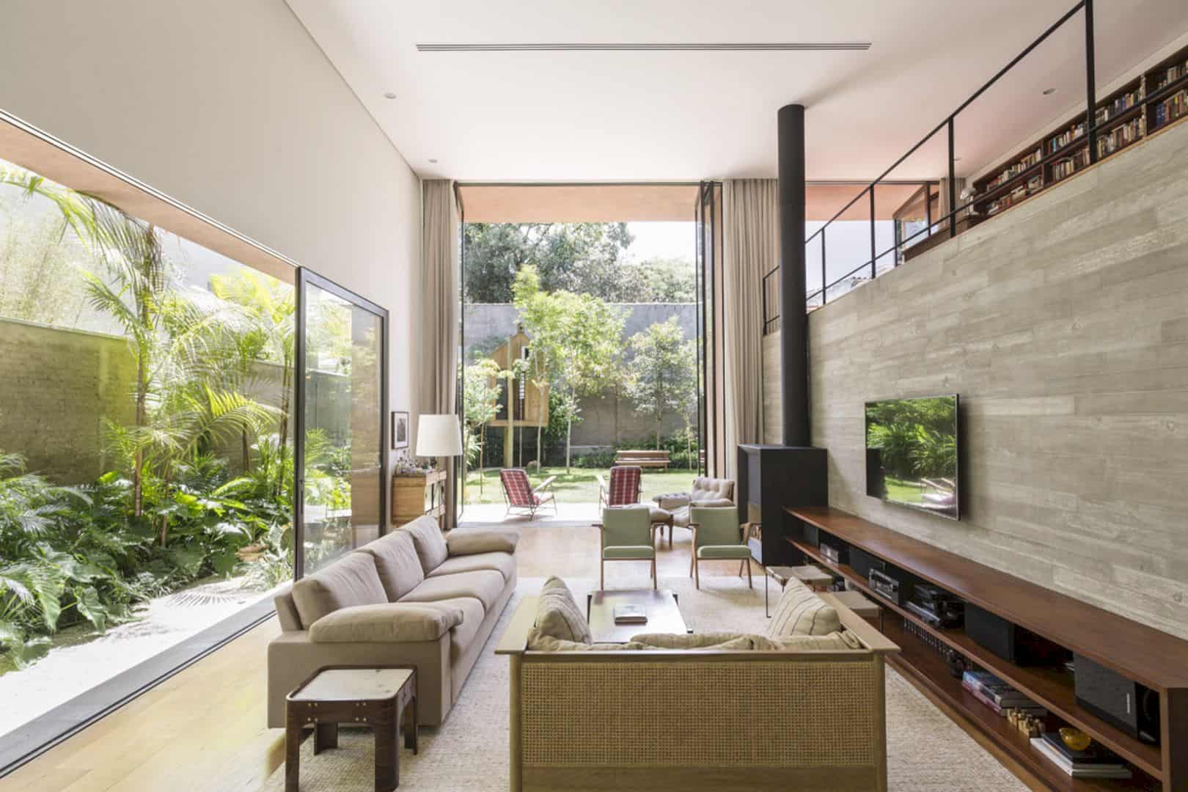

Photographer: Ruy Teixeira
Discover more from Futurist Architecture
Subscribe to get the latest posts sent to your email.

