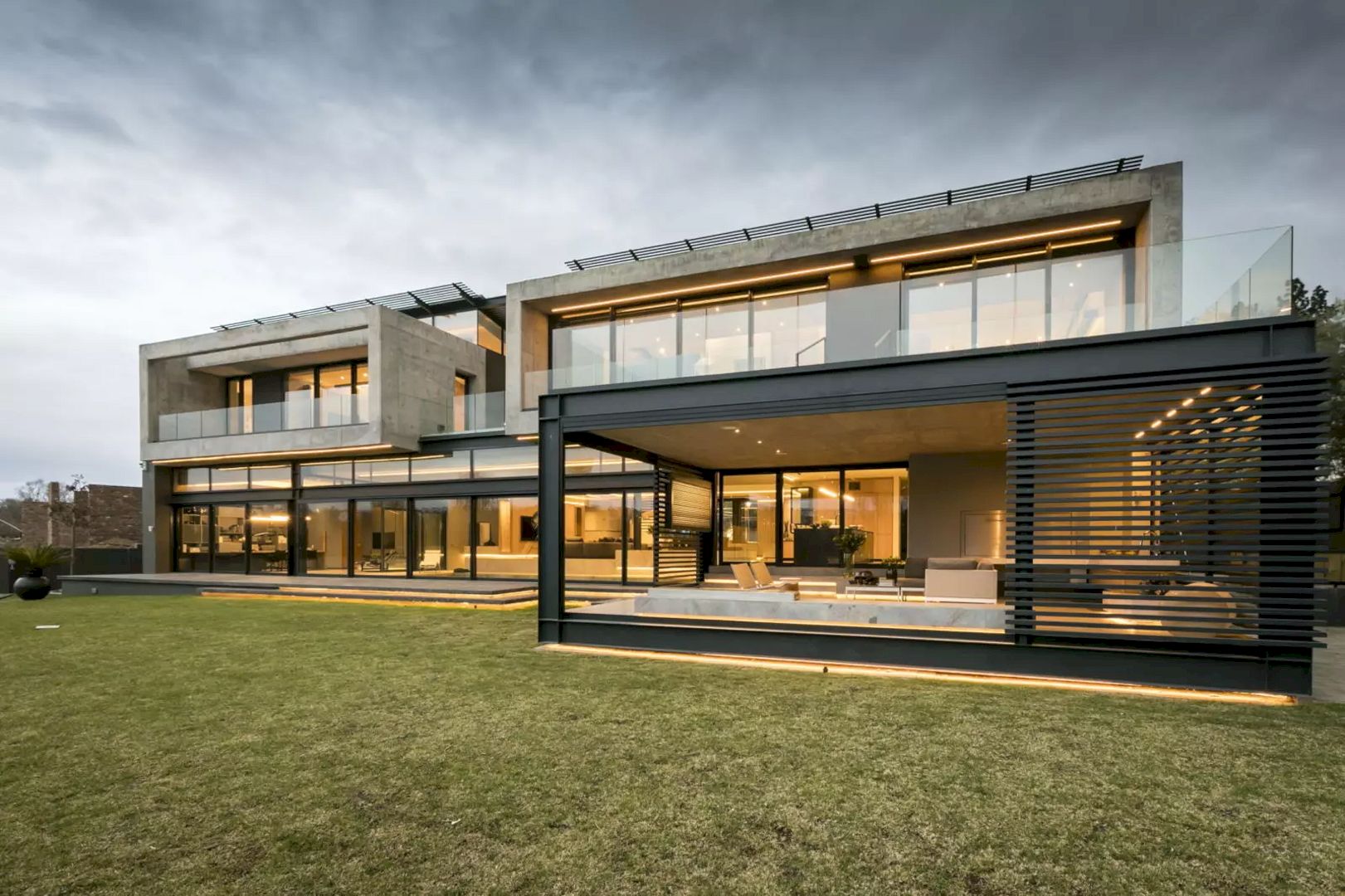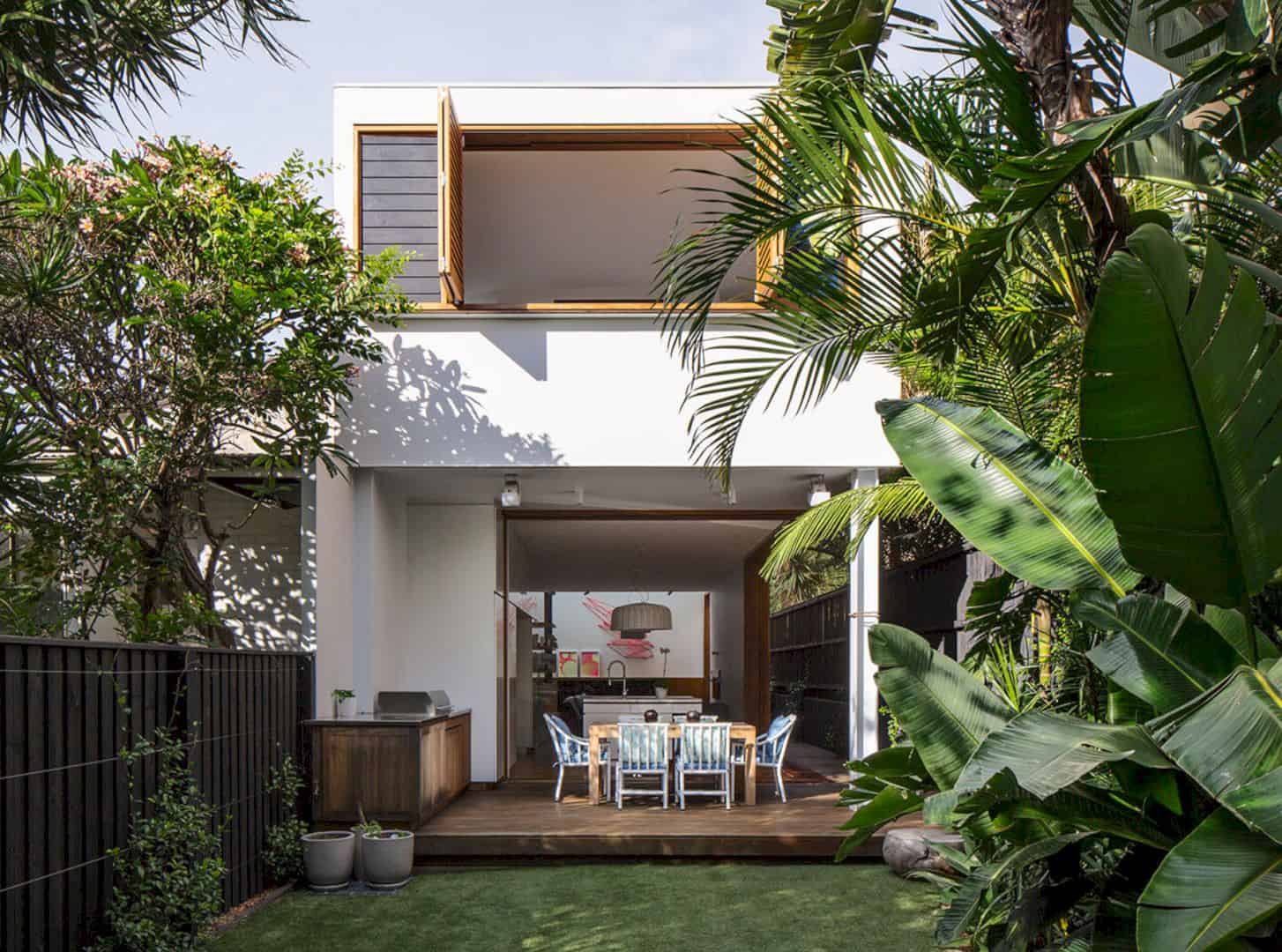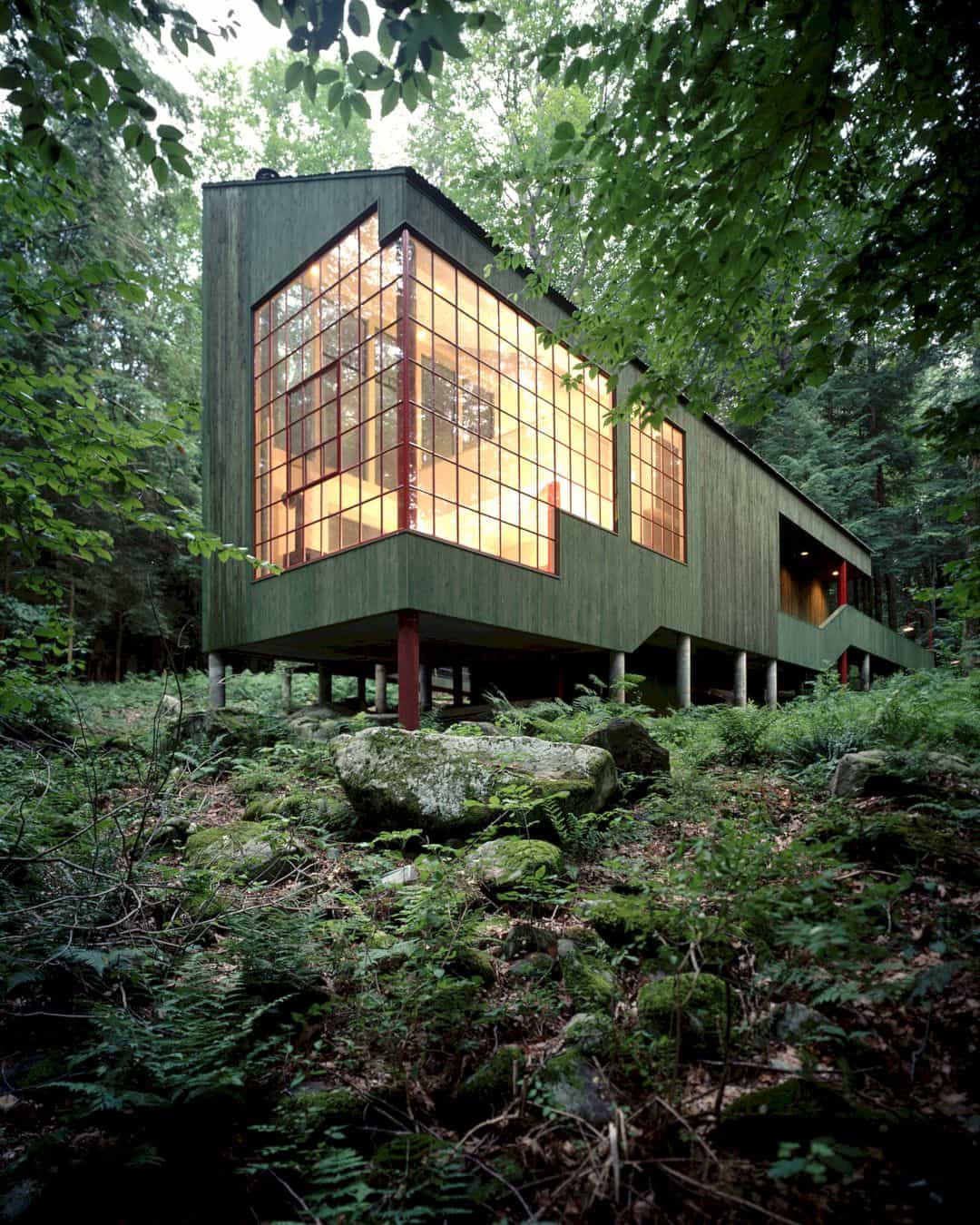Located in São Paulo, Brazil, Apartment Avenida Paulista is designed for a young art and furniture collector by Felipe Hess. This apartment is located on a busy corner of Avenida Paulista with 450m² in size. Completed in 2013, the idea of this project is to create a neutral and clean backdrop to make architecture disappear and to house the owner’s collection.
Idea
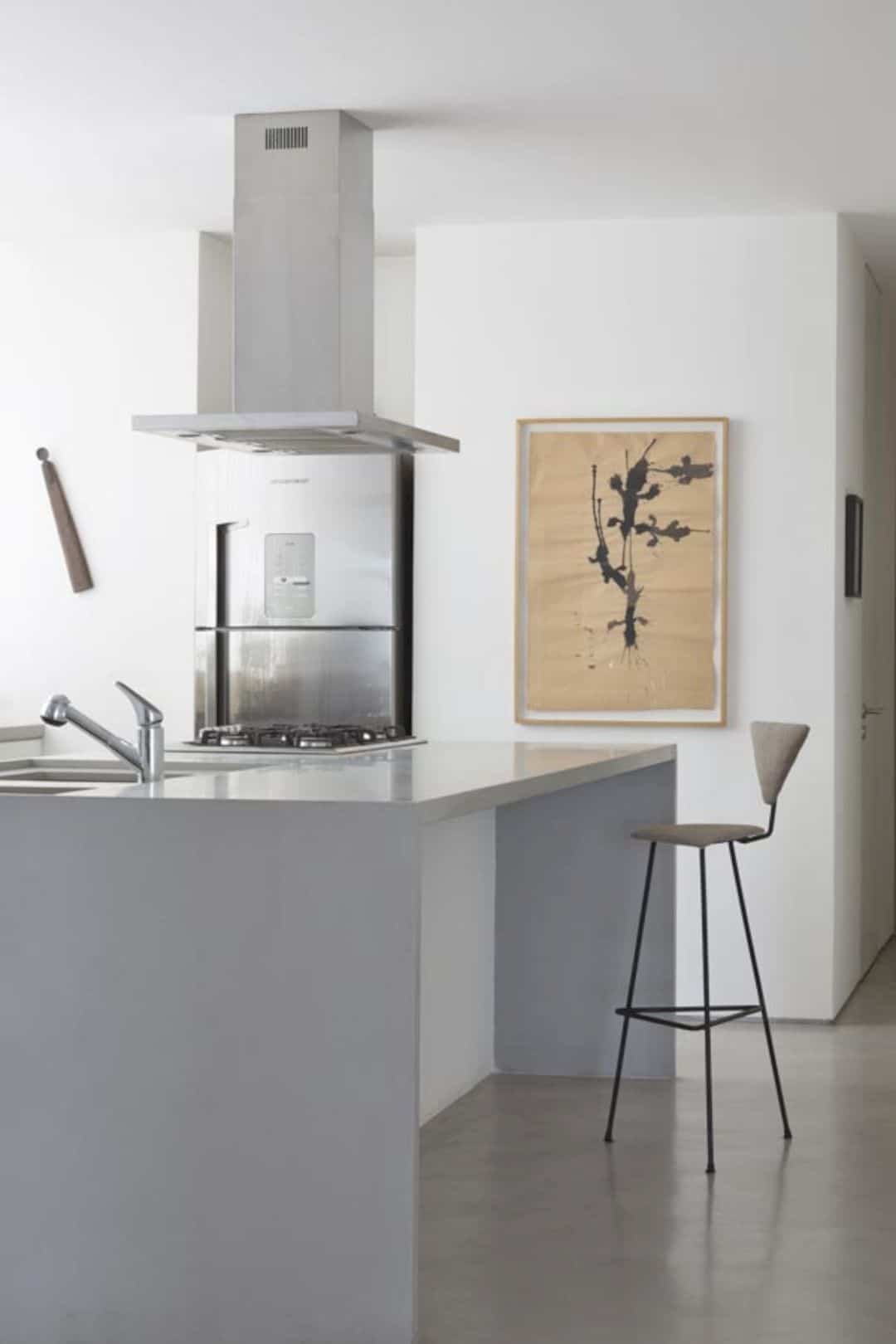
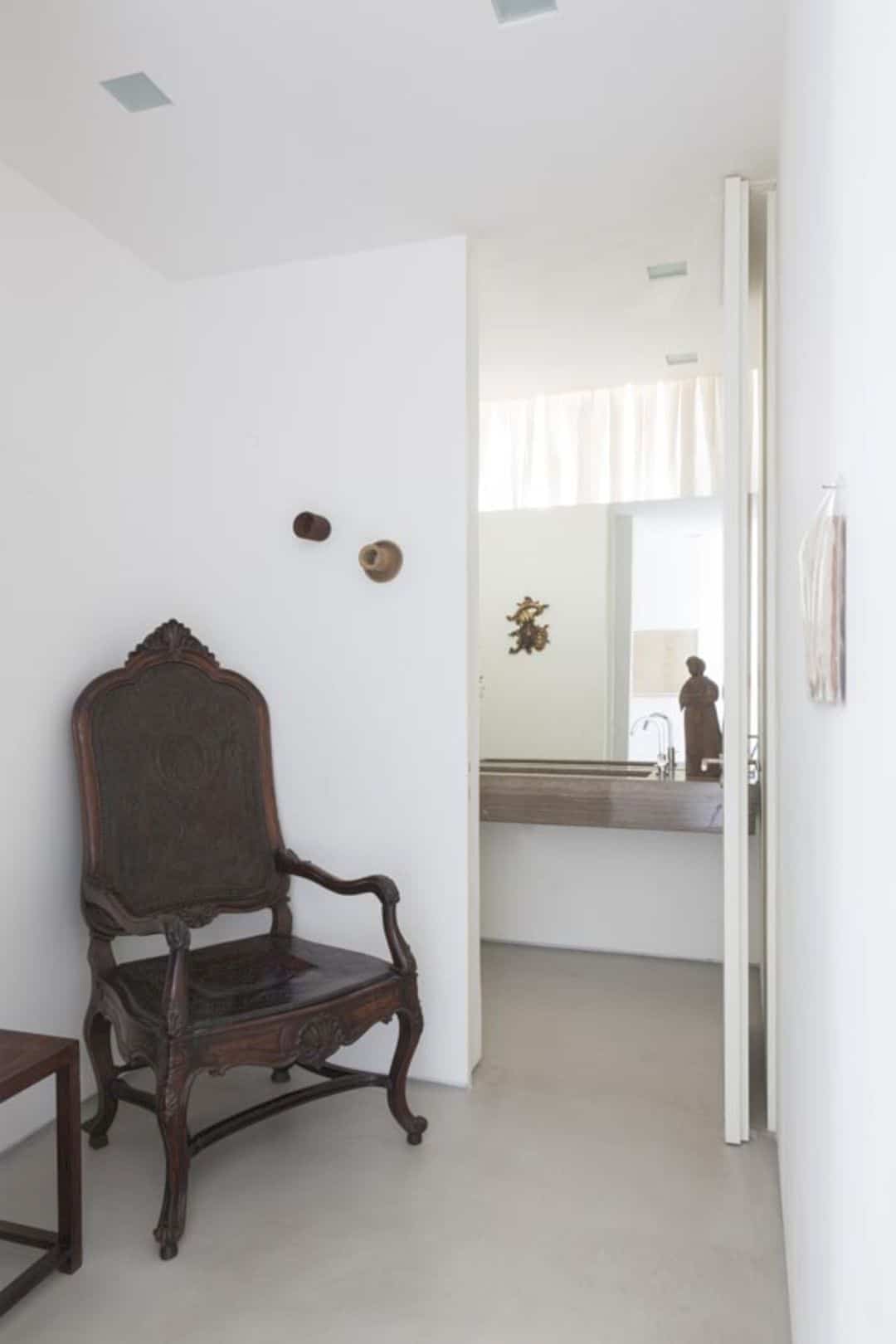
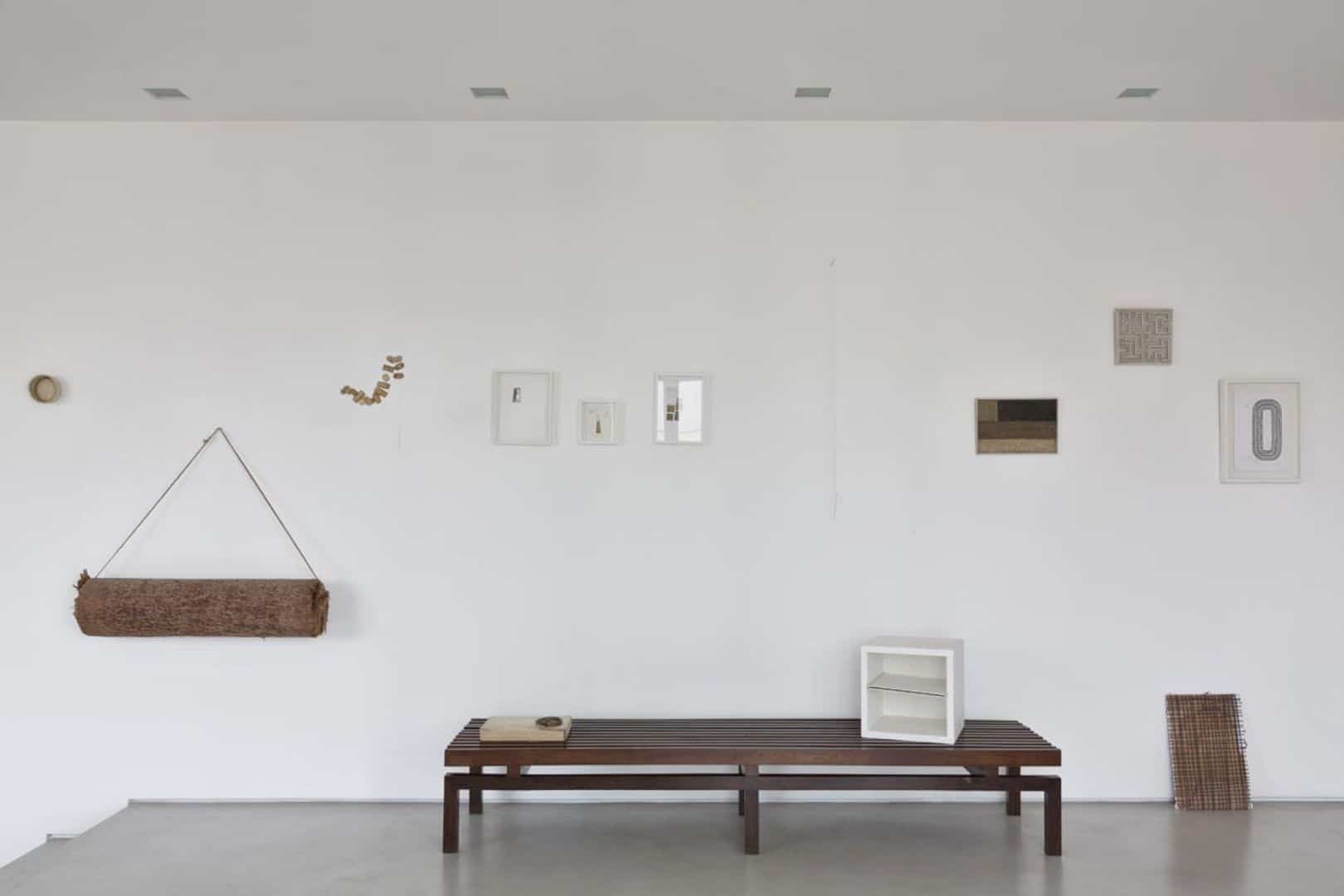
Sits on the most important area in the city, this apartment is designed to make the architecture disappear. A neutral and clean backdrop is created to house the owner’s vast and special collection which is changing constantly. The original plan of this project has been opened and reconfigured totally for the spaces’ bigger integration.
Interiors

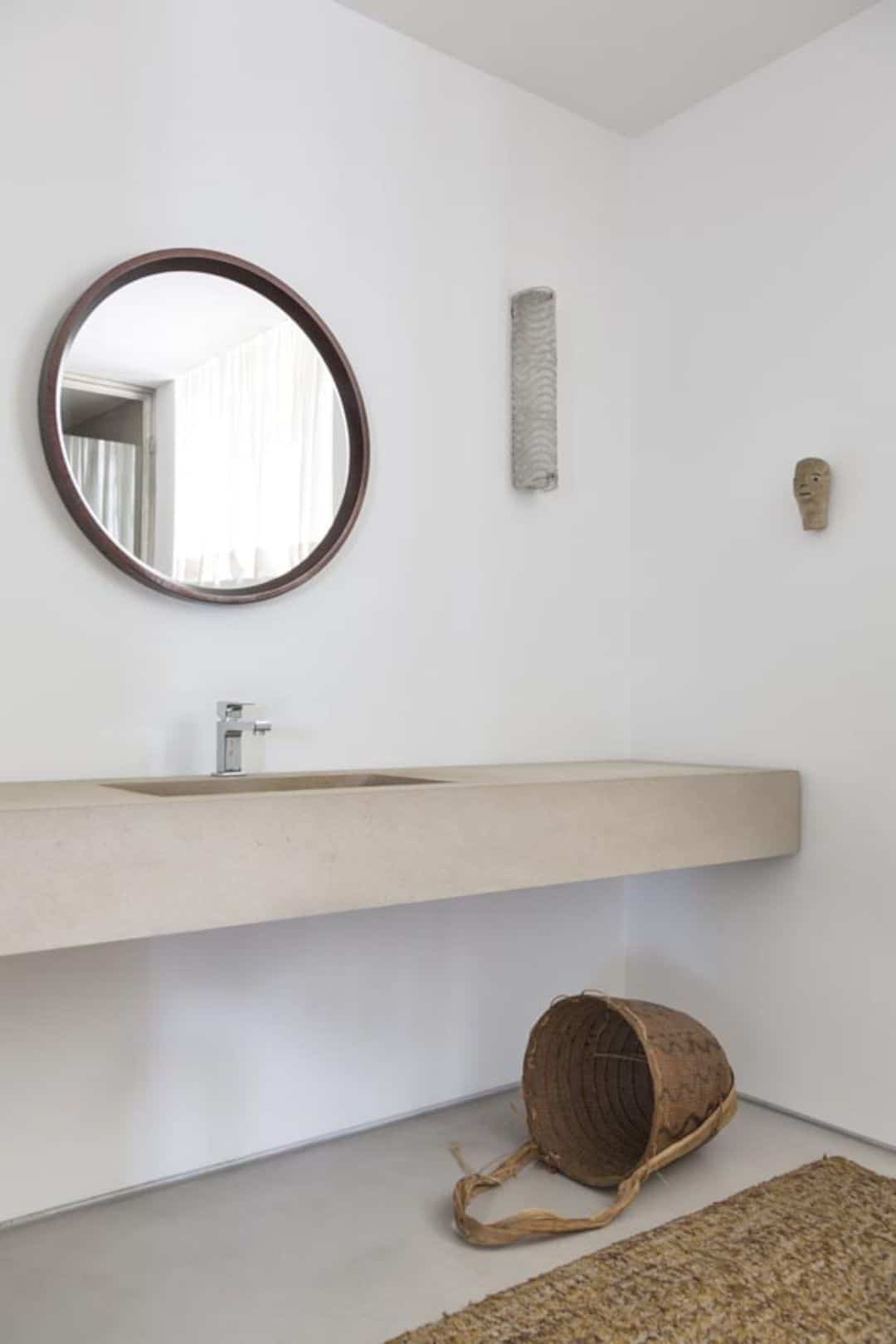

This apartment has a wide range of services, compartmentalized rooms, and four bedrooms. The house interior offers a monolithic floor that reinforcing the continuity of spaces. With the help of loose granite blocks, the existing gap between the rooms can be reduced. The entire white walls are redesigned and also removed to avoid corners and creating larger exhibition plans for the collection.
Details
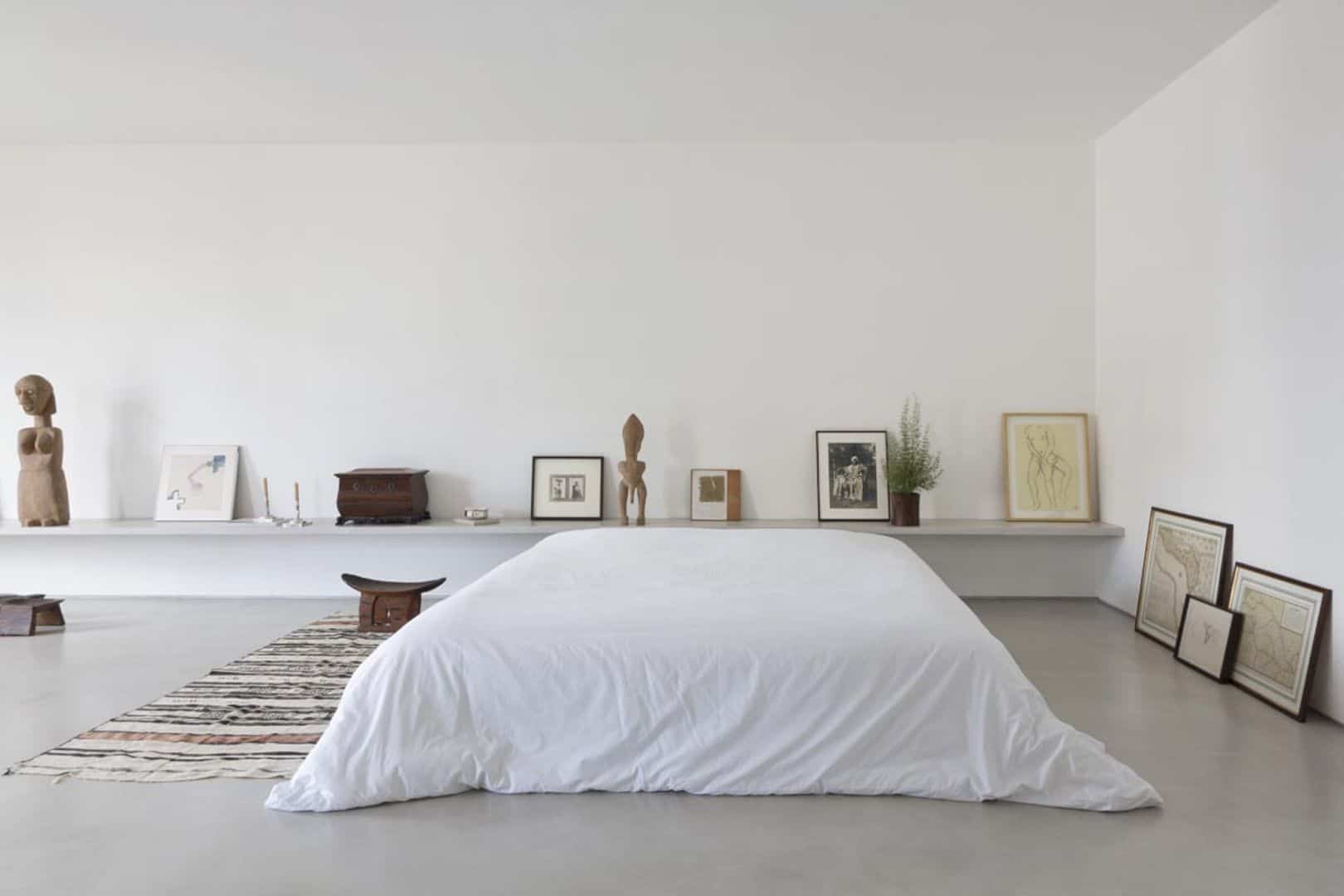
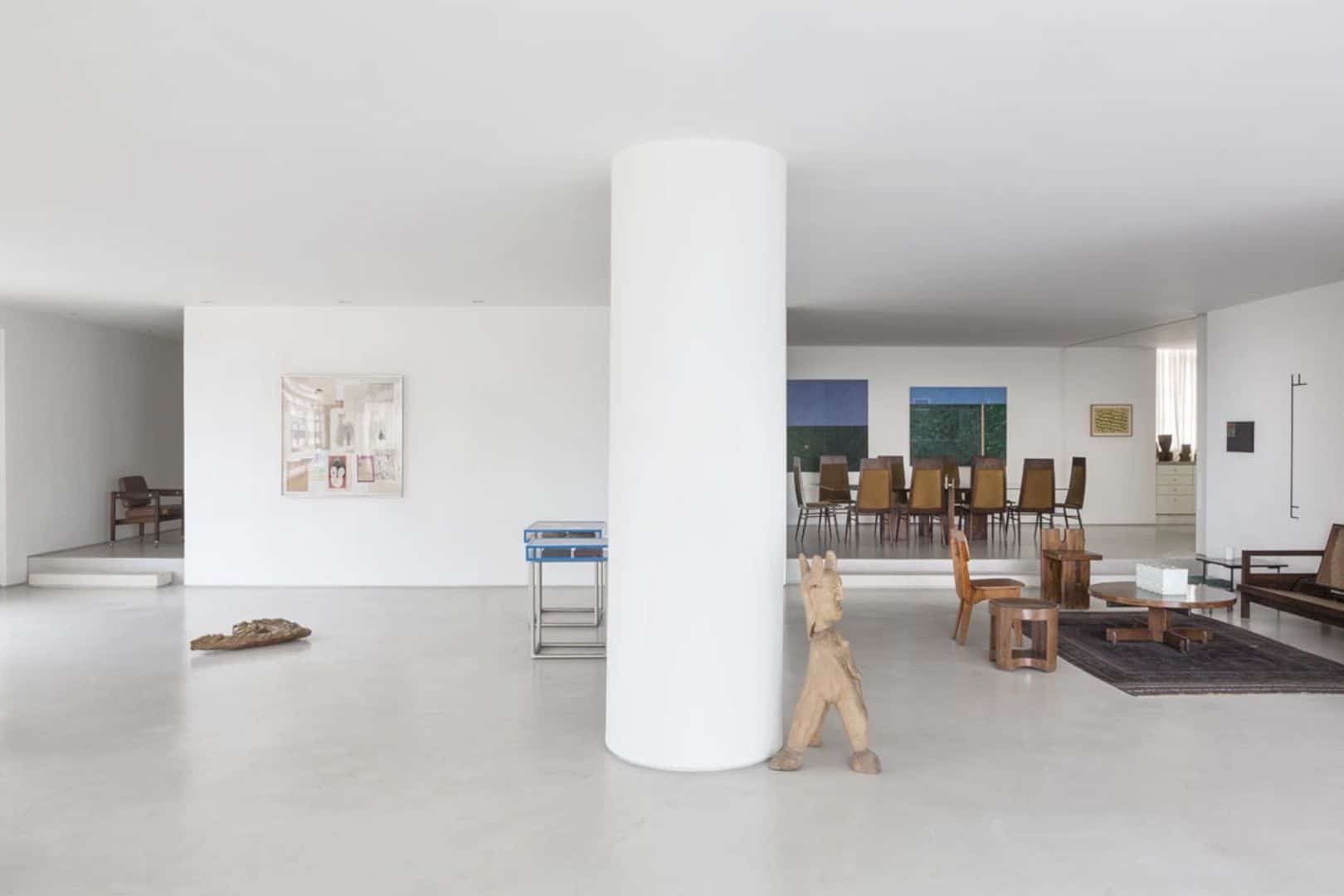
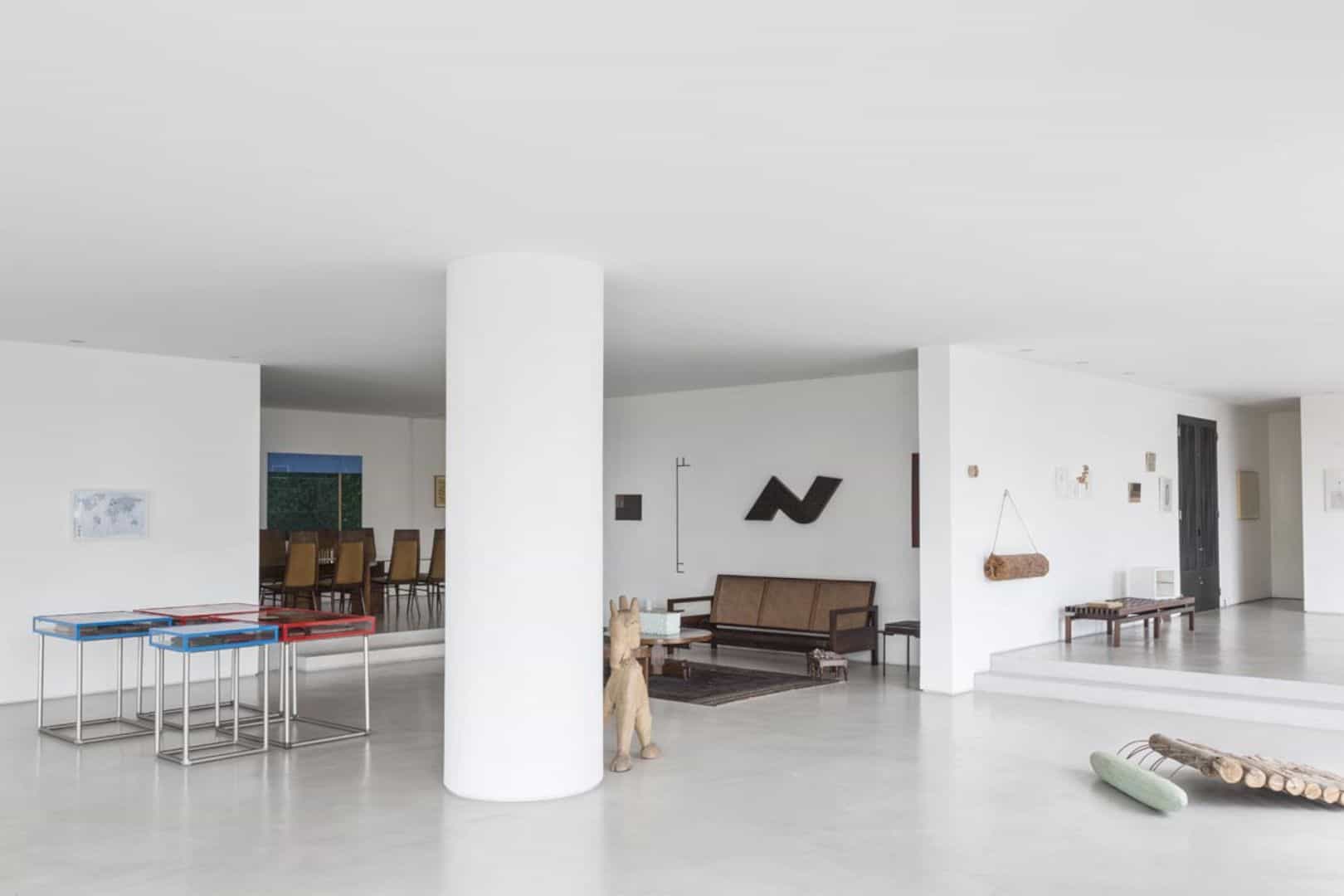
Unique and interesting furniture has been chosen to fill the spaces and rooms. Combines with the vast and owner’s collection, this apartment now looks more aesthetic and artistic. The white walls are beautified with some decoration, including the collection. Instead of hanging some frames in the bedroom, the collection and decoration are arranged in a different way to create different looks too that represent the owner’s personality.
Apartment Avenida Paulista
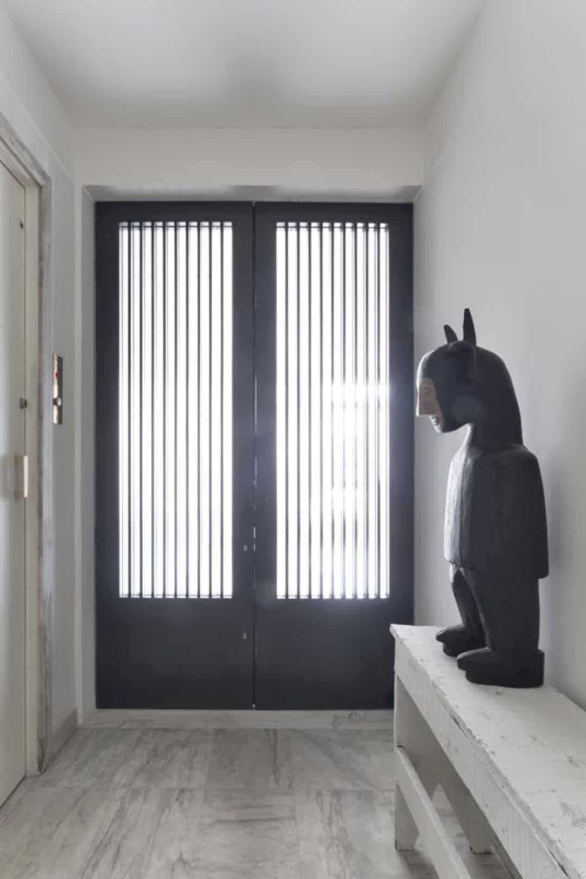
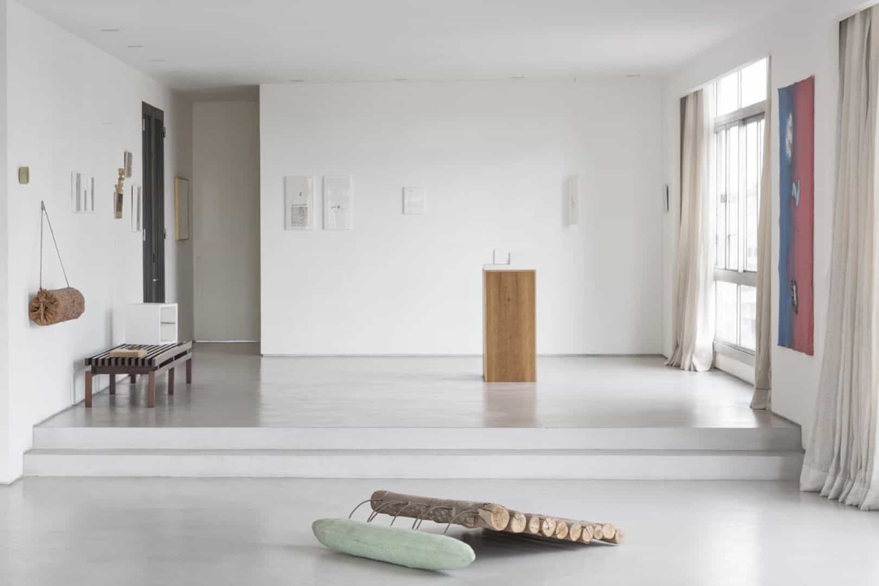
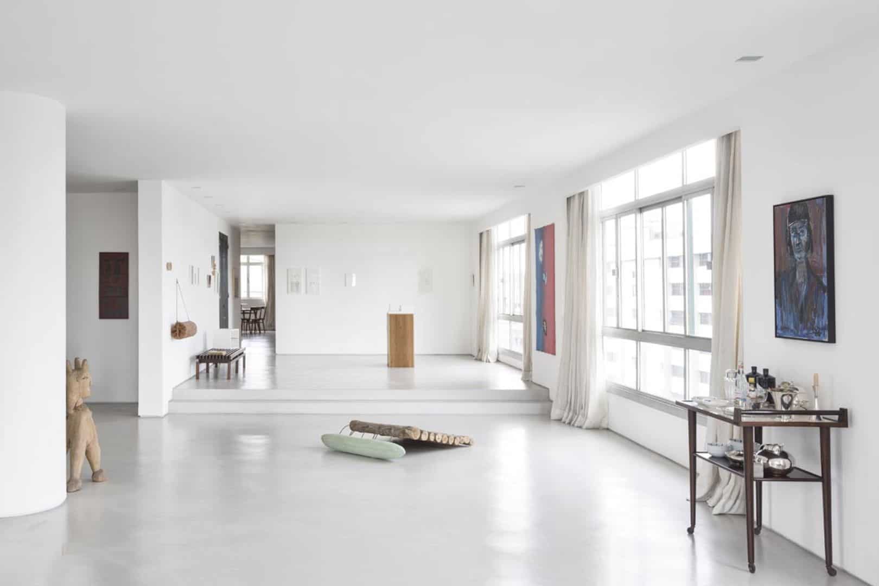


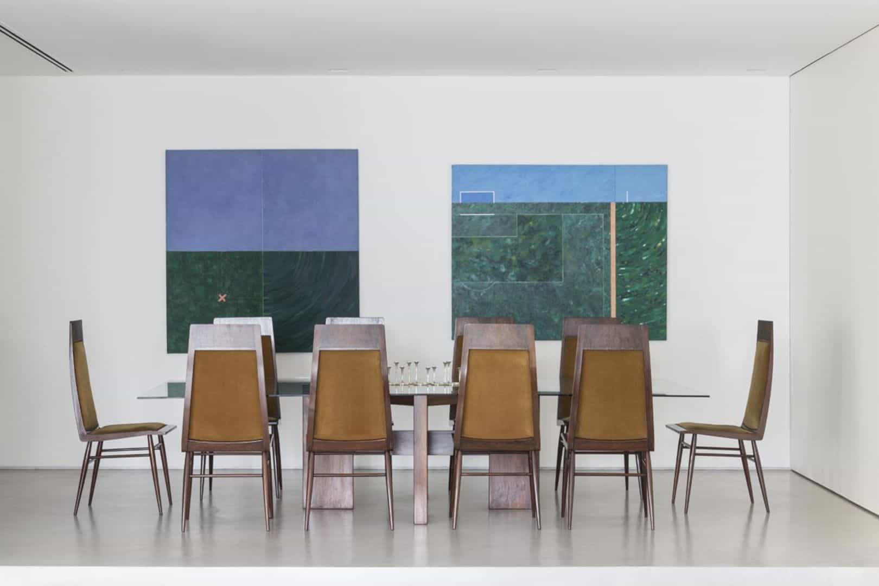
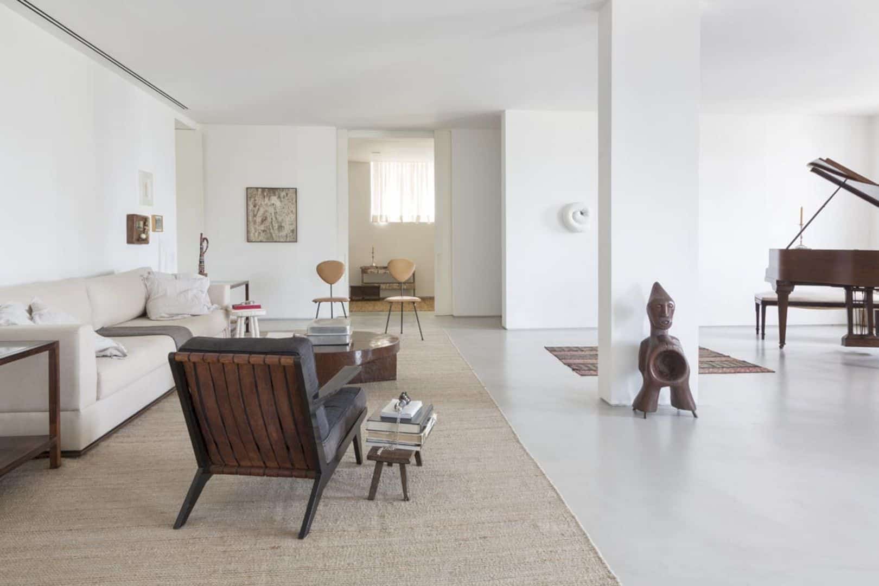
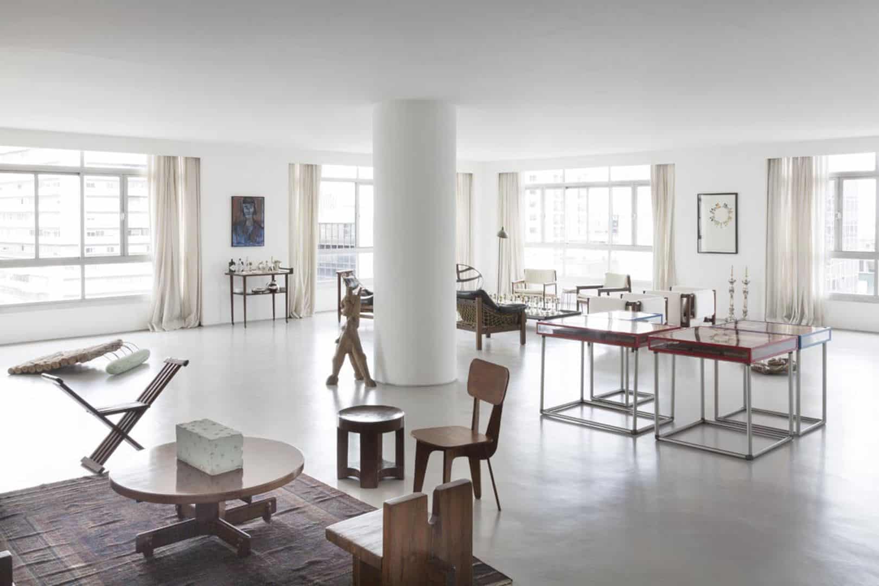
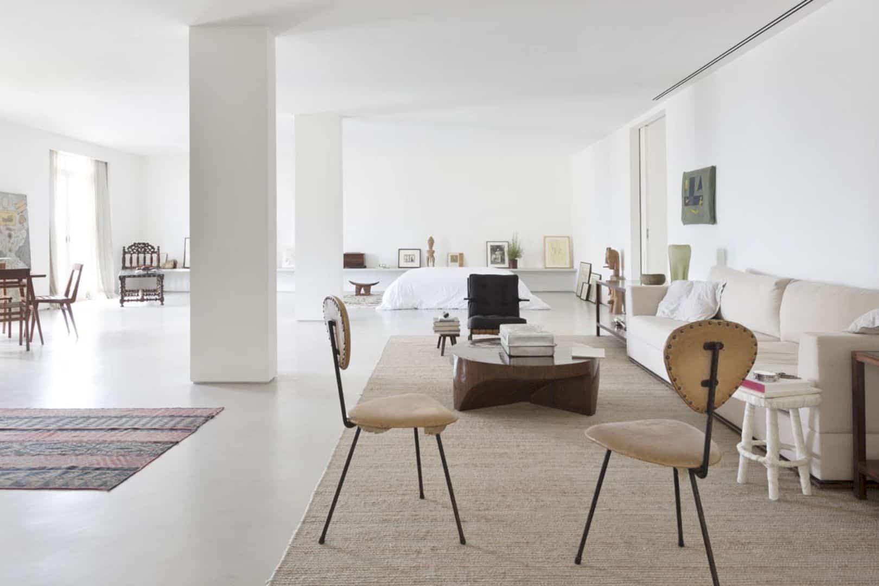


Photographer: Ruy Teixeira
Discover more from Futurist Architecture
Subscribe to get the latest posts sent to your email.

