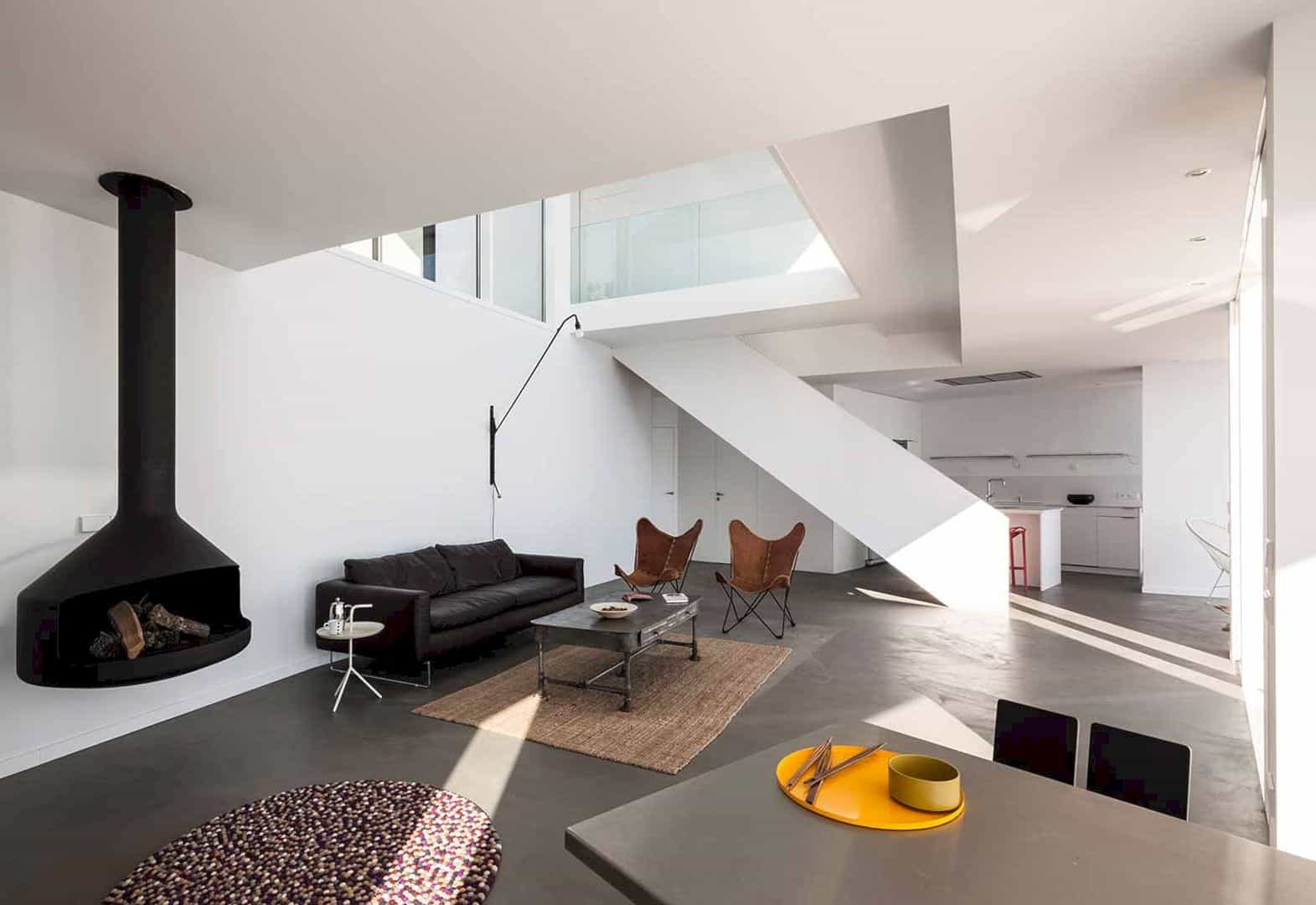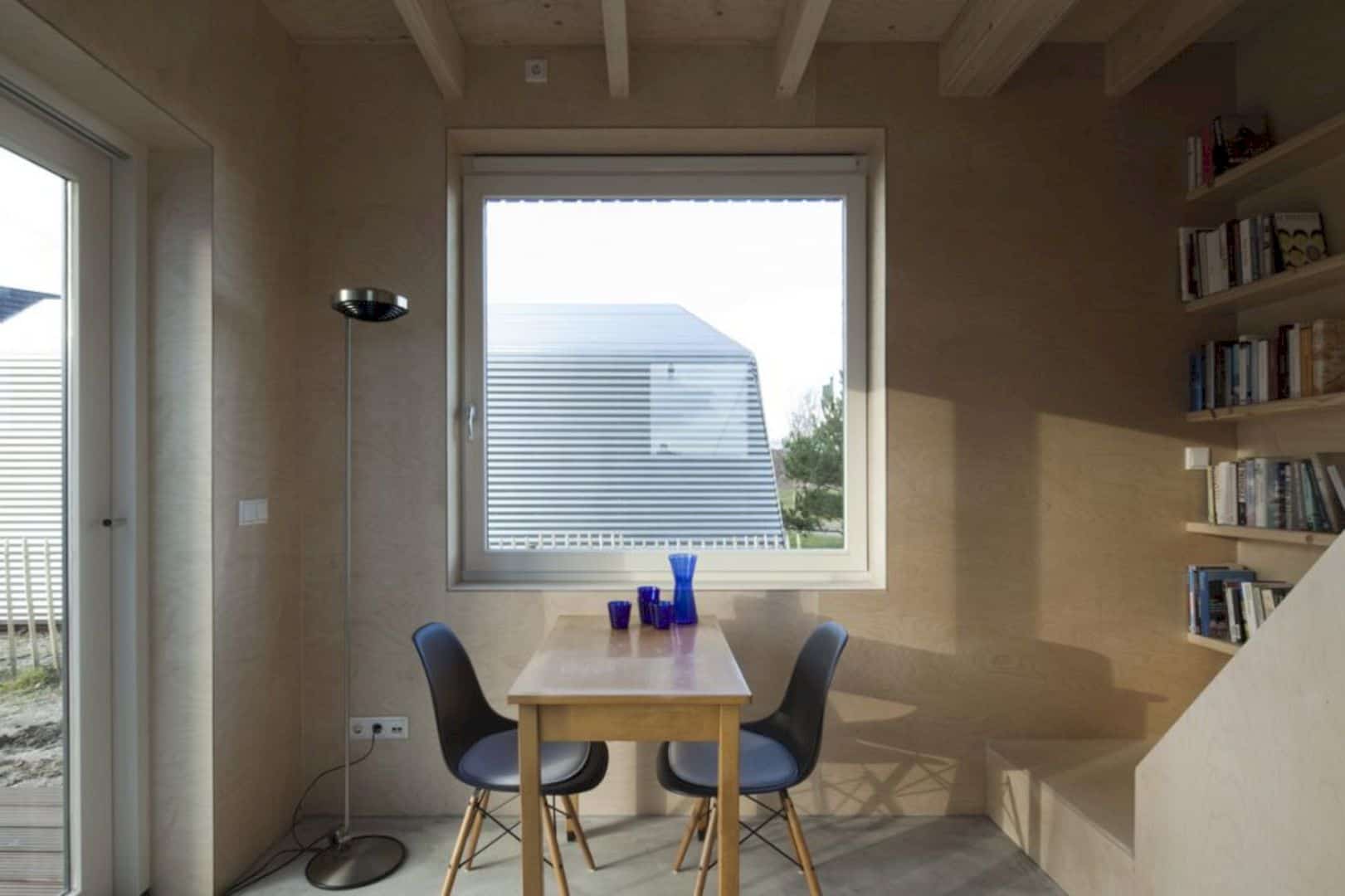In January 2018, Idearch Studio has been completed a renovation project of a house. Bro House is renovated with an idea to give the client an open concept of his house with multiple configurations. A modern language of architectural design is used, forcing the house to be open to changes. The concrete materials used inside the house can add a little touch of industrial design.
Overview
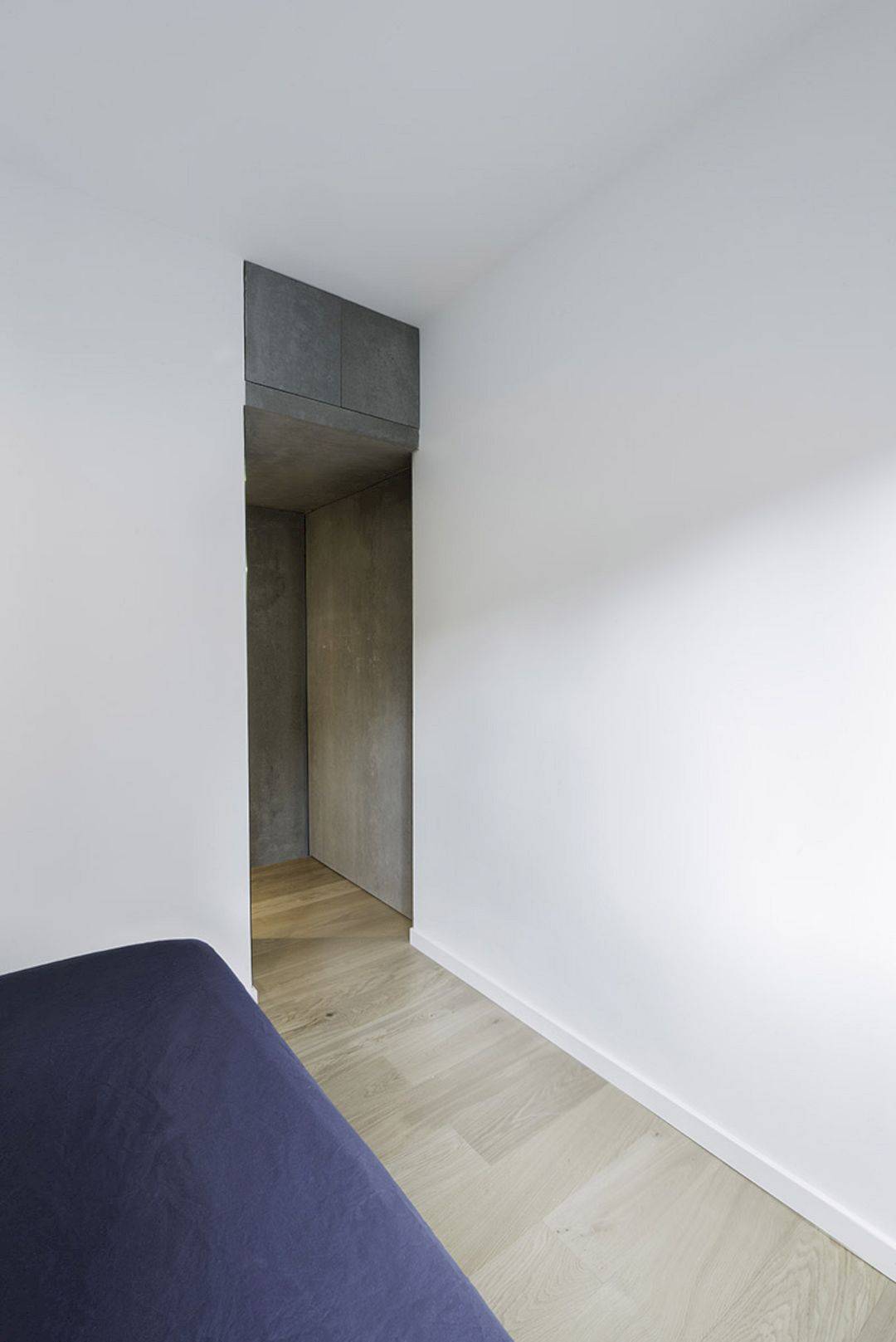


The idea of this renovation project is to give the client an open concept. This open concept can be adapted in the future to multiple configurations based on the client’s needs. The architect uses a modern language of architectural design to define the structure, rooms, and interiors. This language can clearly explain the open concept with the modern style of the house.
Design
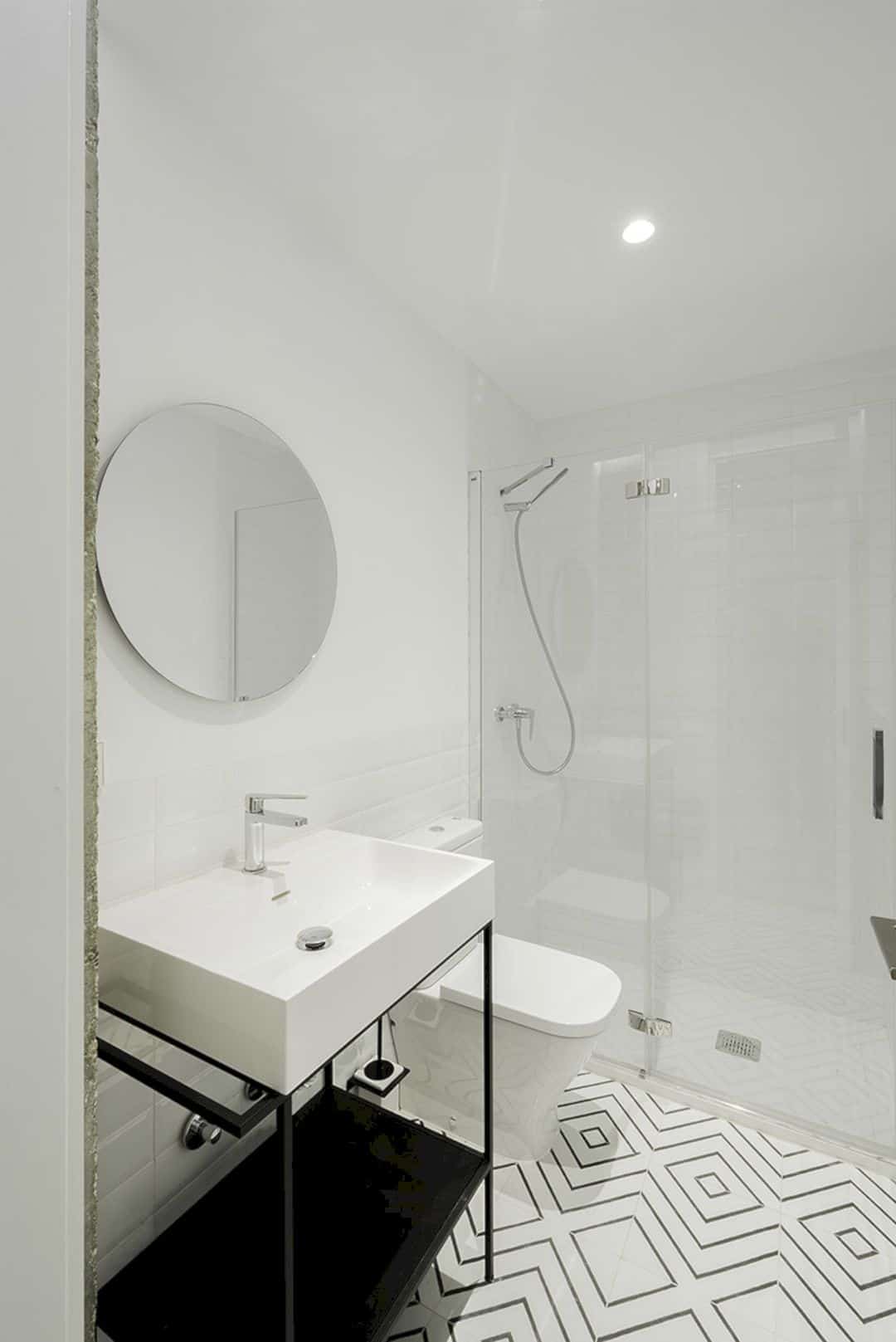
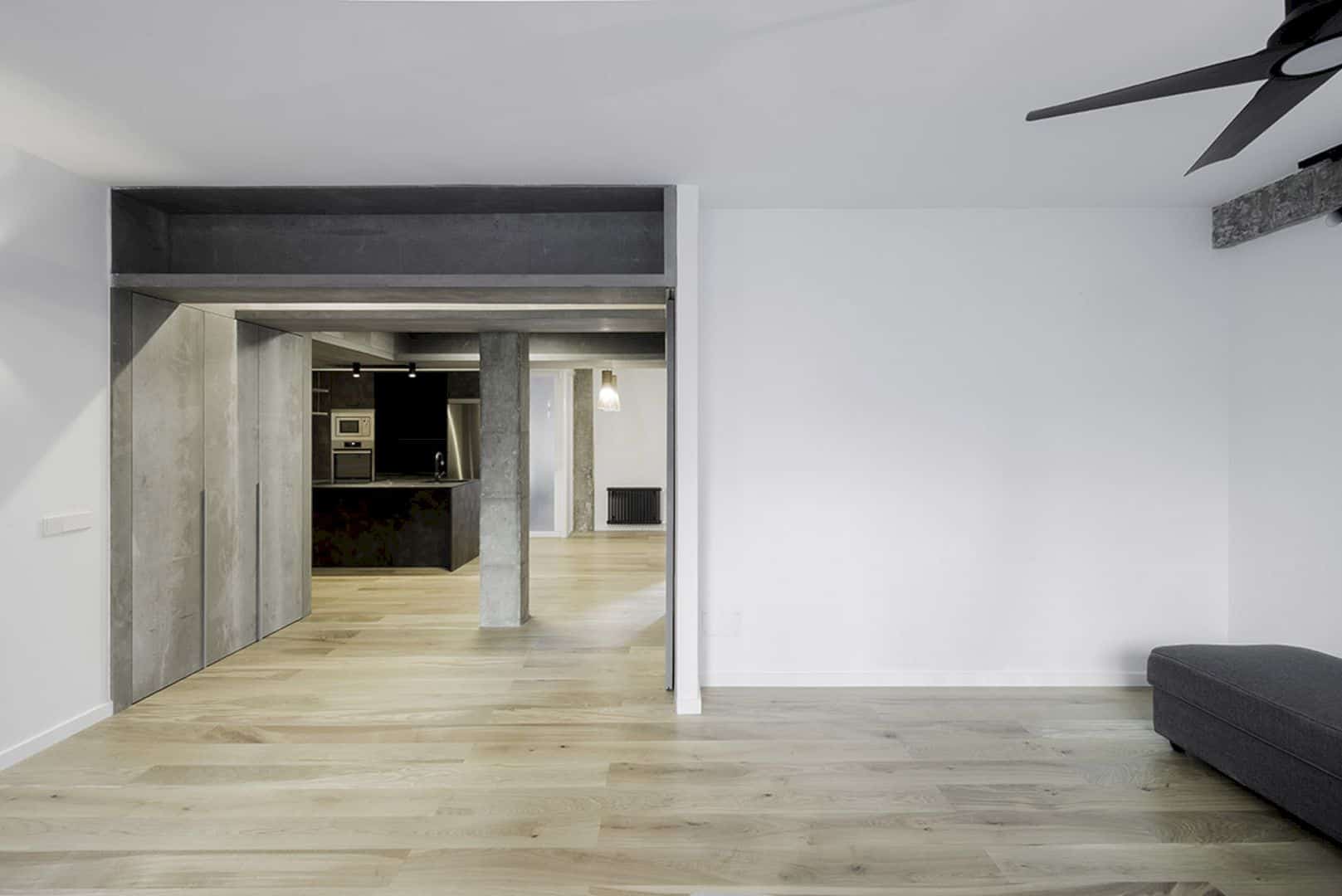
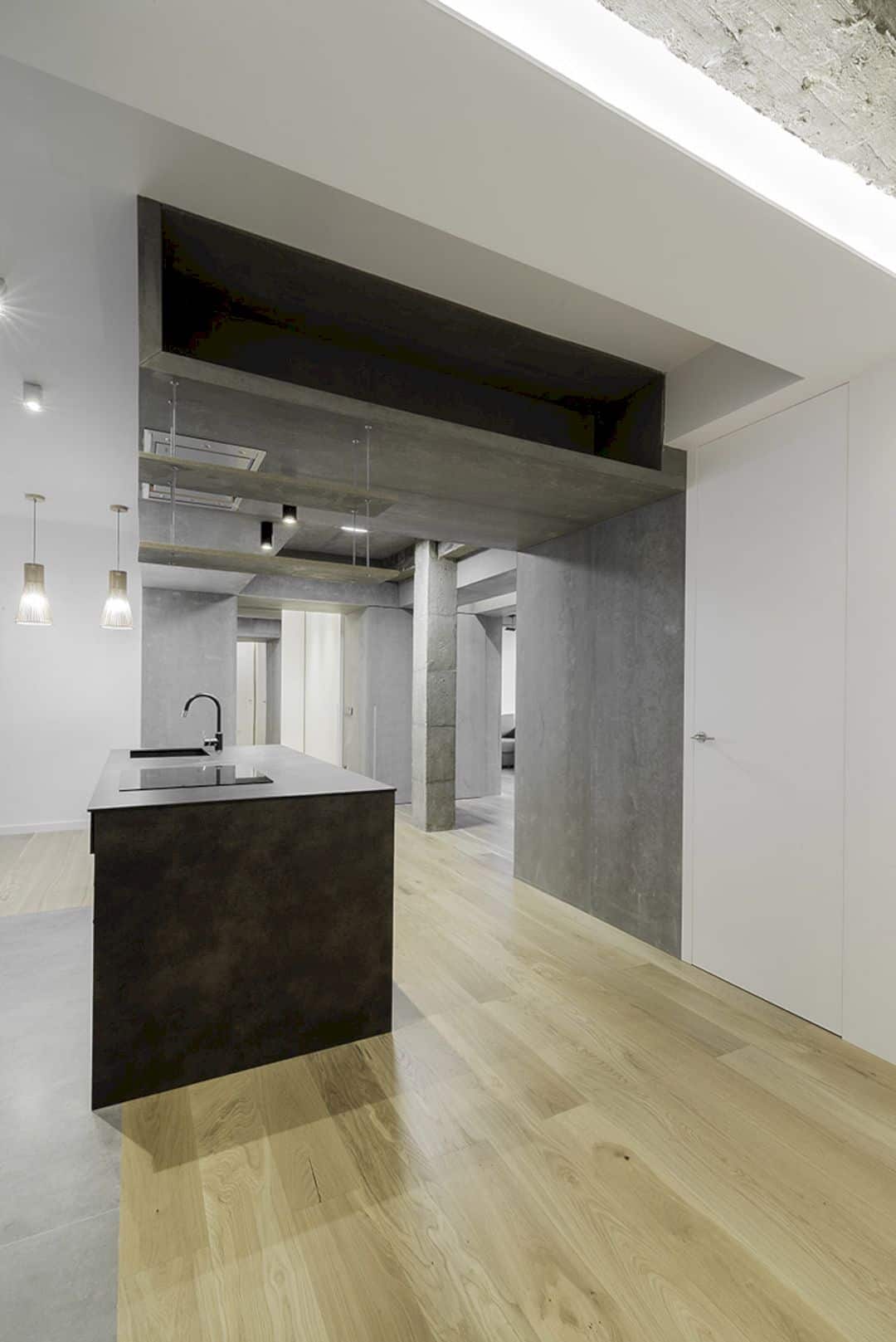
Using cement panels is the main idea of this project. These panels can give sense to the full house, used from the different spaces of the house of today and tomorrow. The panels are also used as shelves or storage in different heights and many directions. White and luminous spaces are developed surrounding it with different grades of relation.
Details
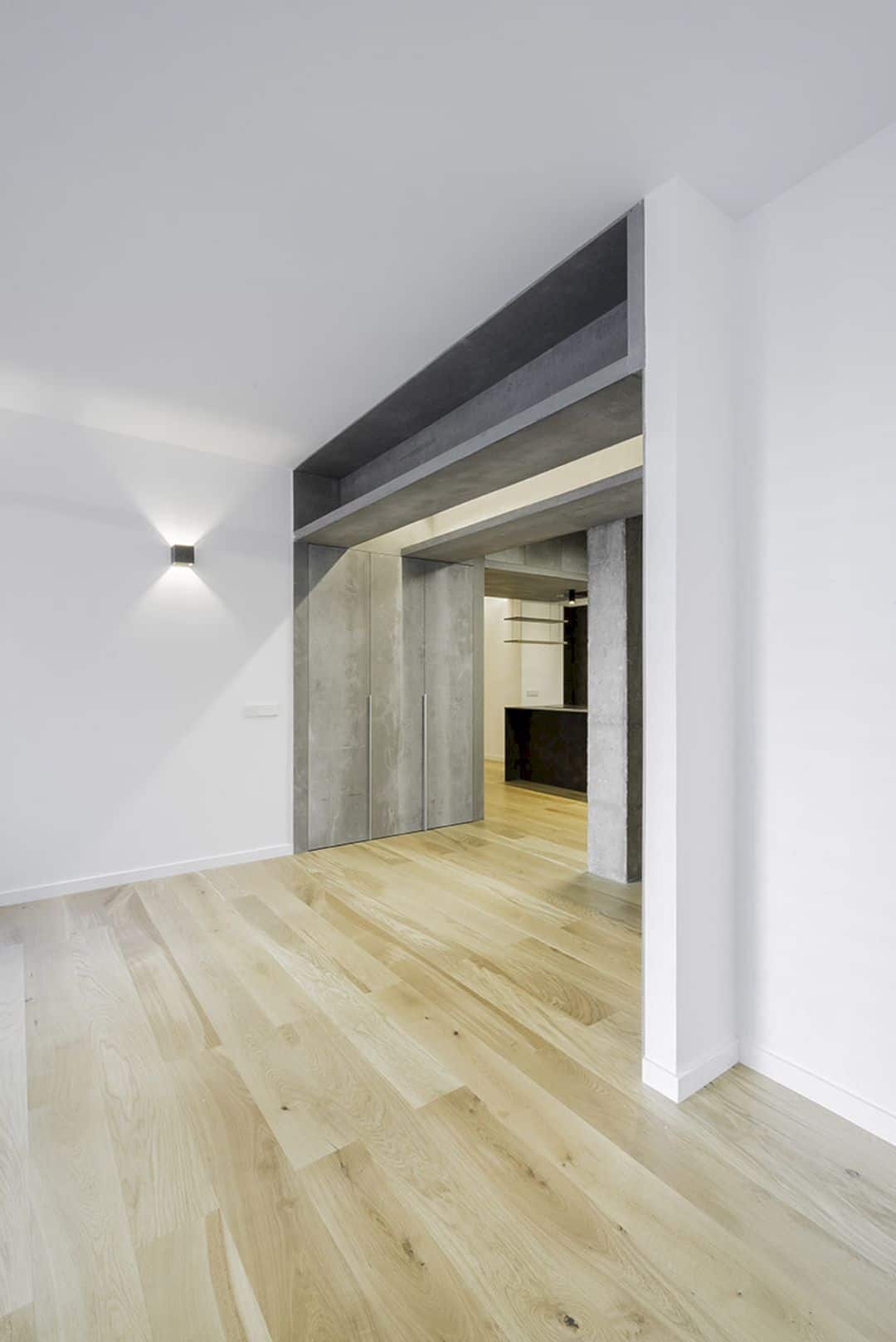
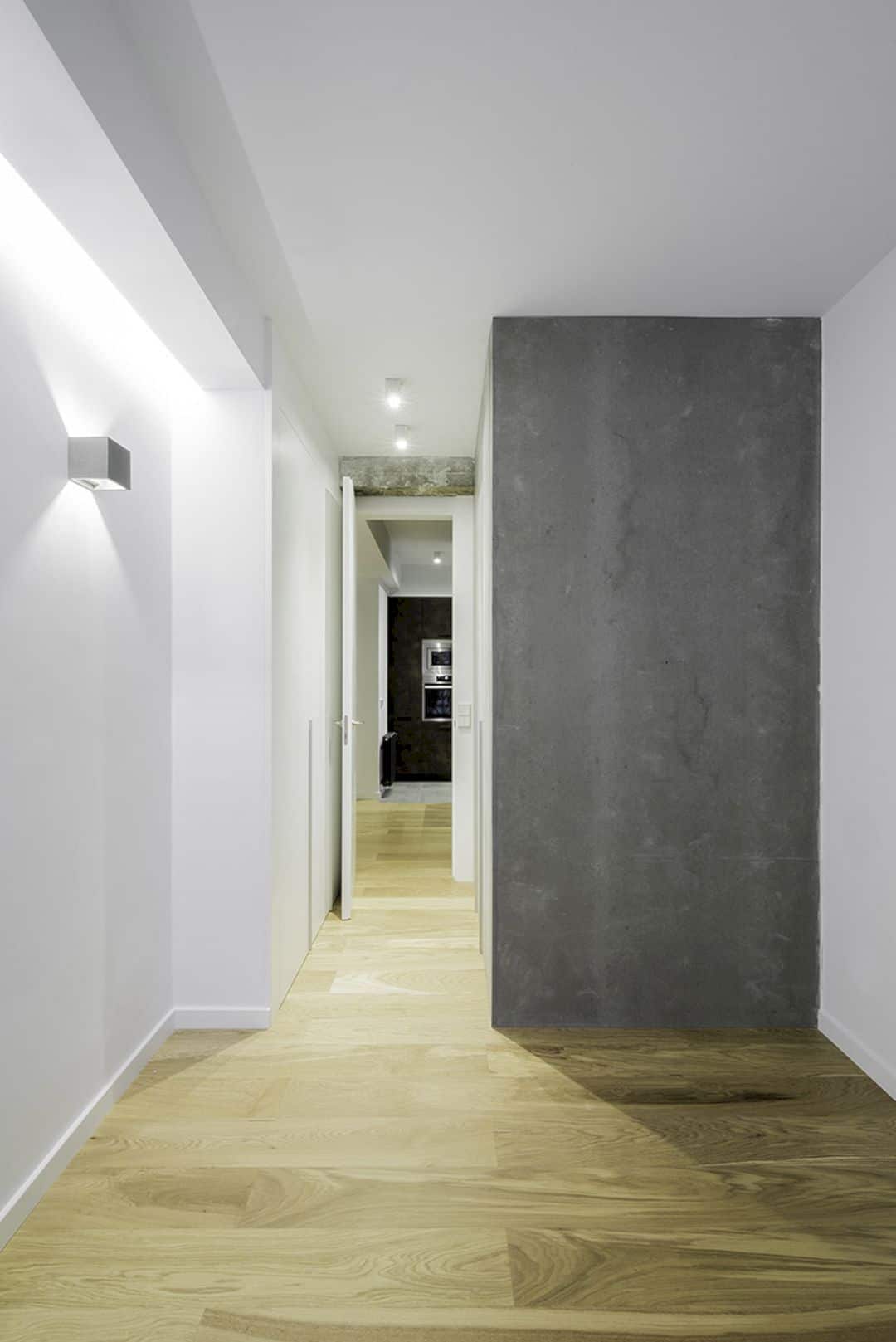
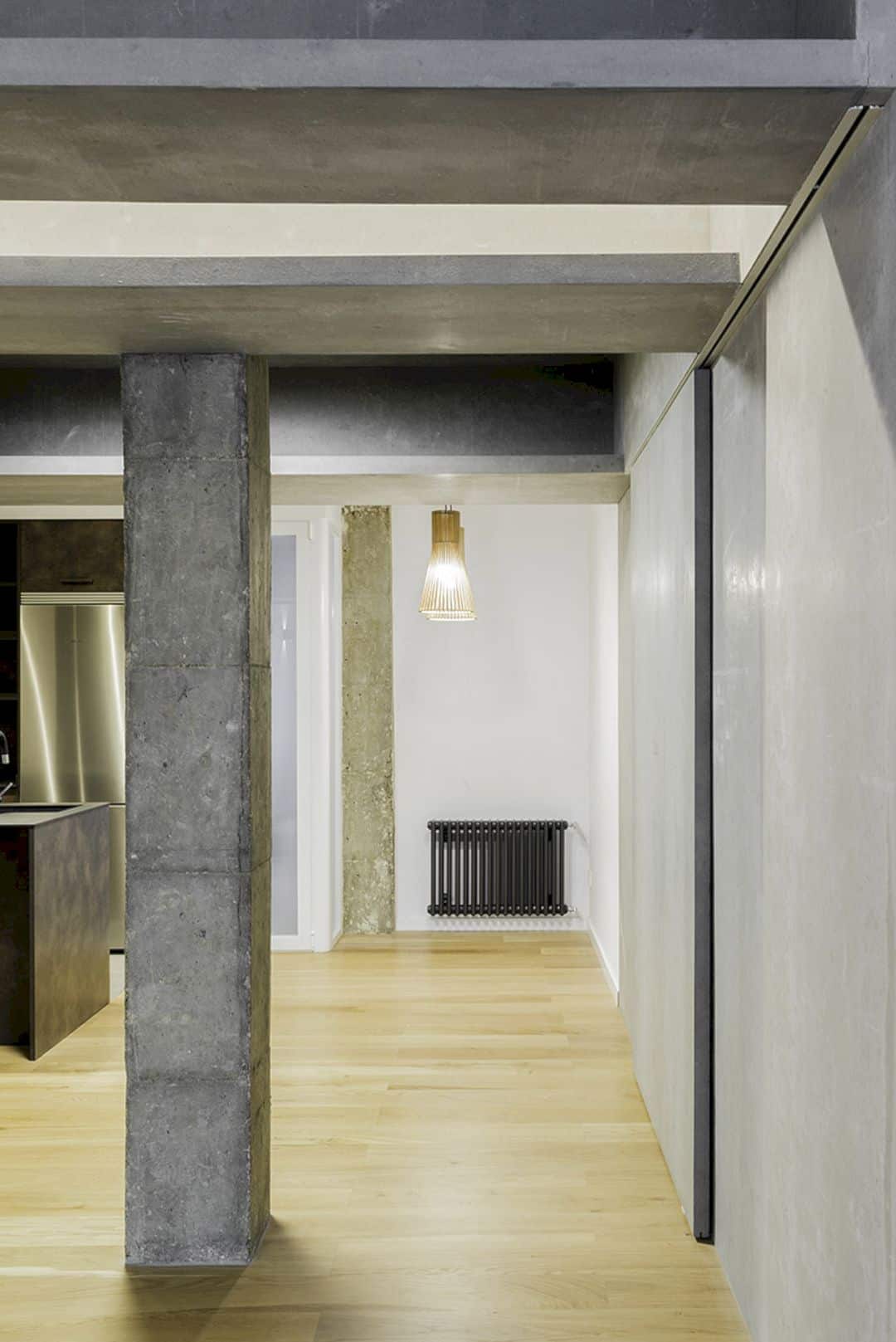
The white and luminous spaces extend to the openness of living areas from the privacy of bedrooms with its relation. At a glance, this house looks like an industrial house with a combination of concrete and wood on its interior. The warm sense comes from the wooden floor while the neutral design comes from the white walls.
Rooms
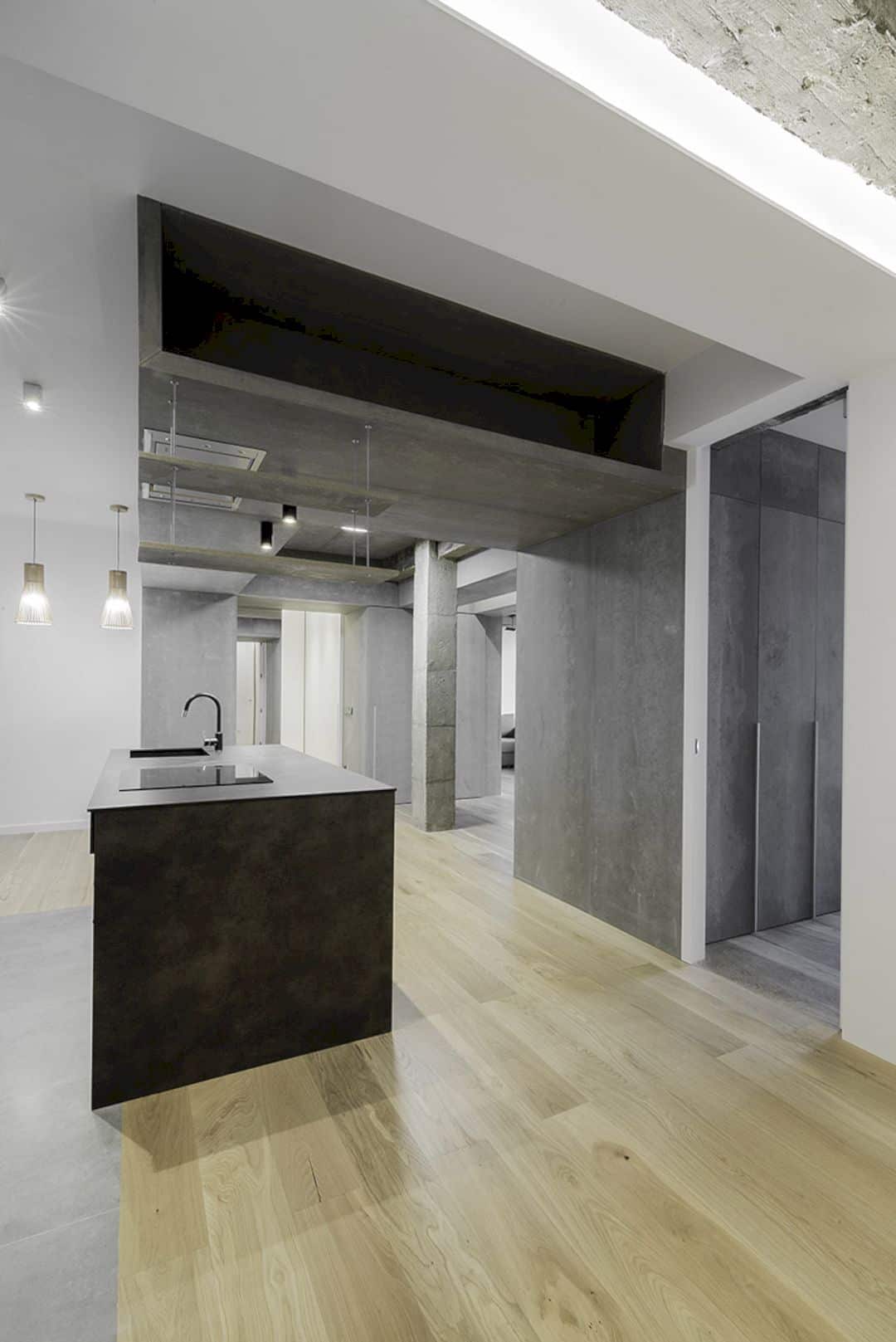
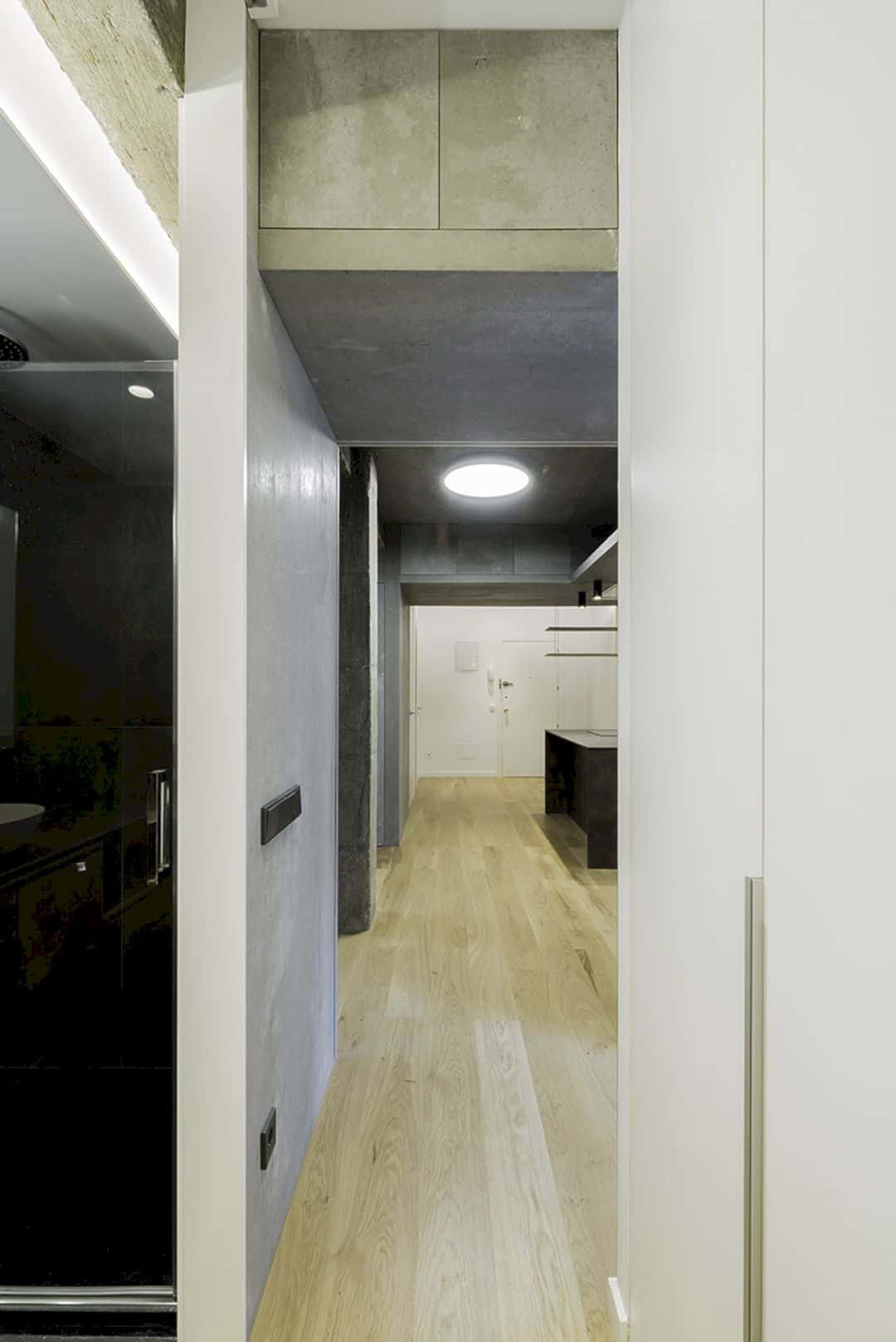

The kitchen looks simple with a kitchen island that has the same design and looks with the concrete. While in the living area, there are two sofas in different colors: white and grey. Another important element to complete the interior design of this house is the lighting. Some different lightings are used for different rooms to bring different effects based on the function of the rooms.
Bro House

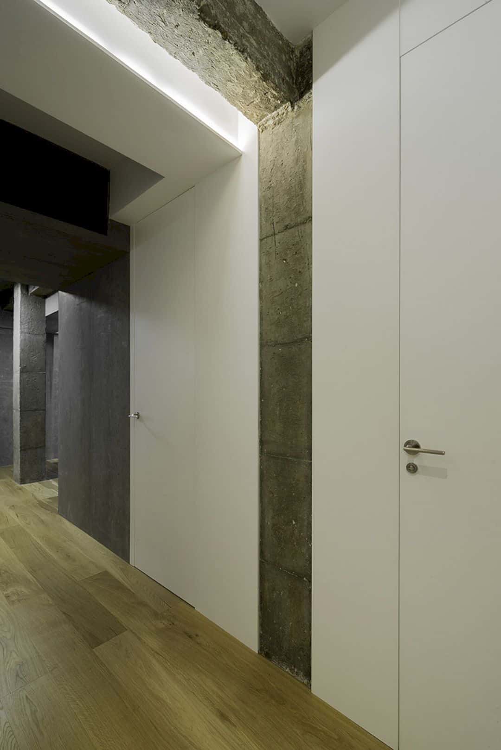

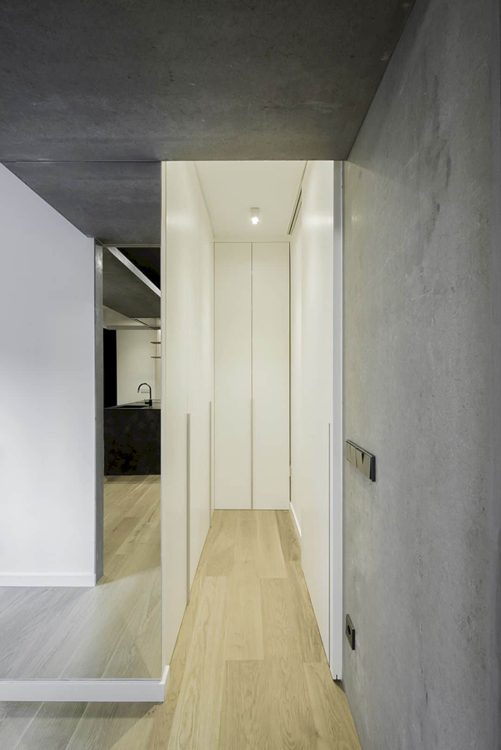


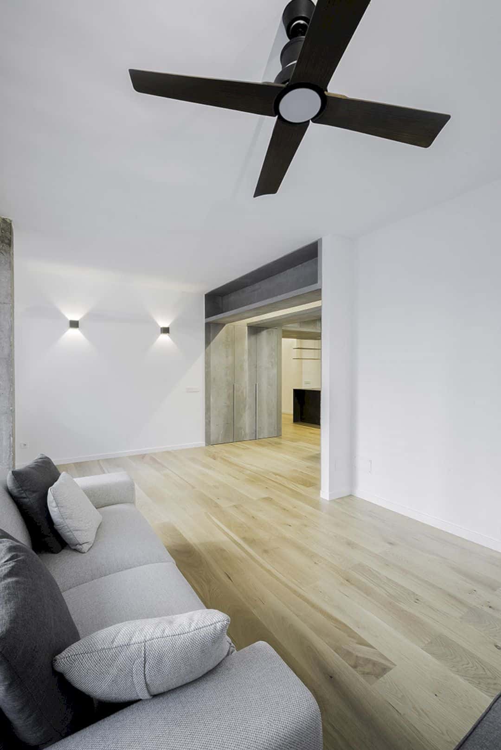
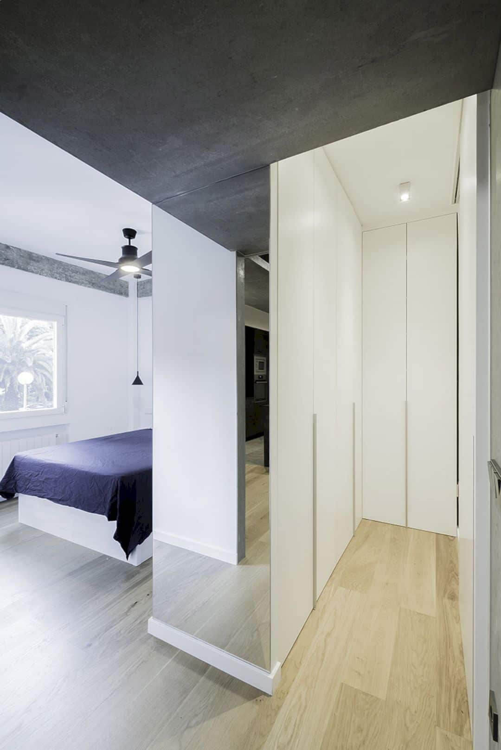
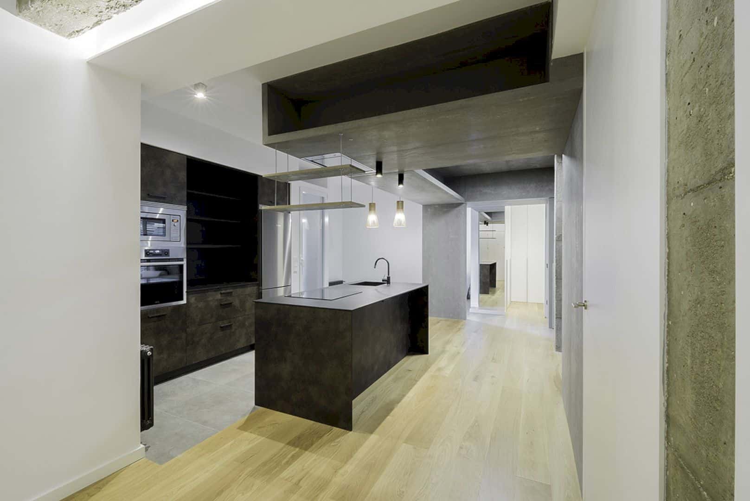


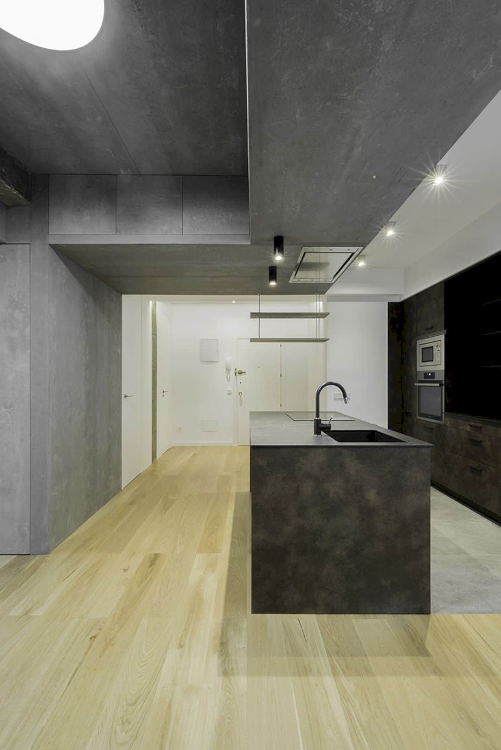


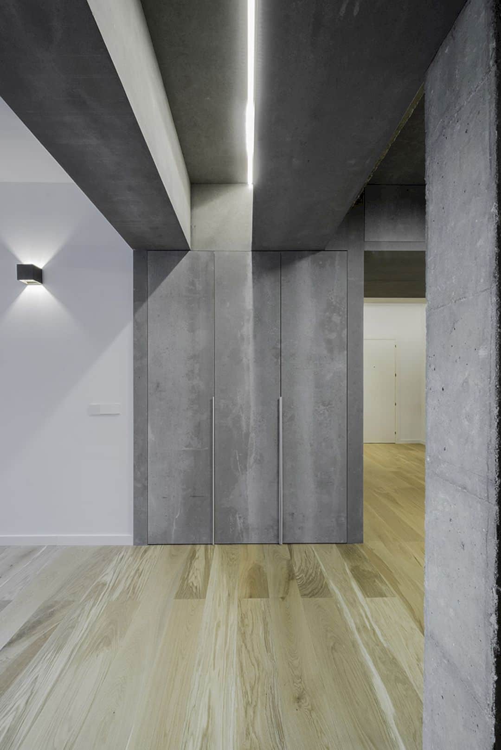
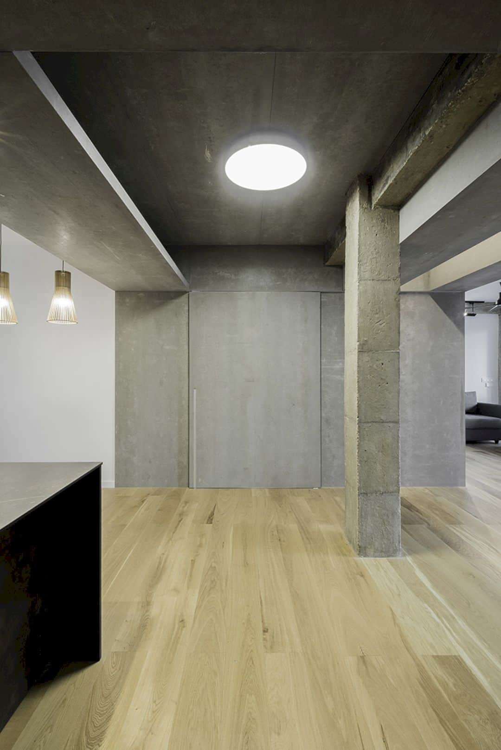




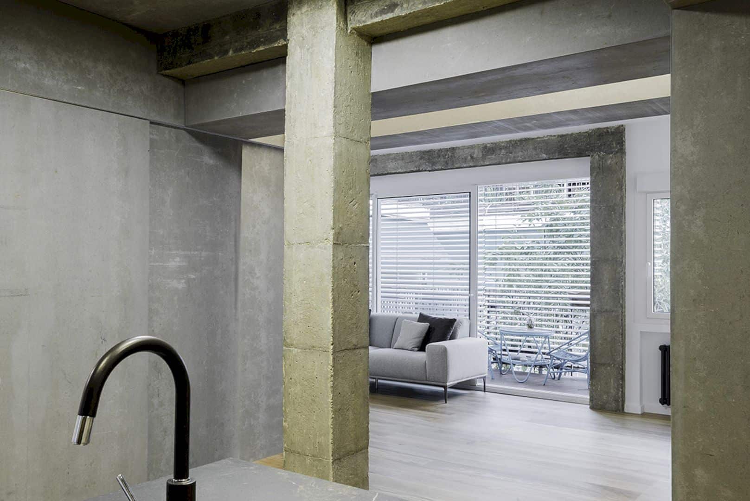





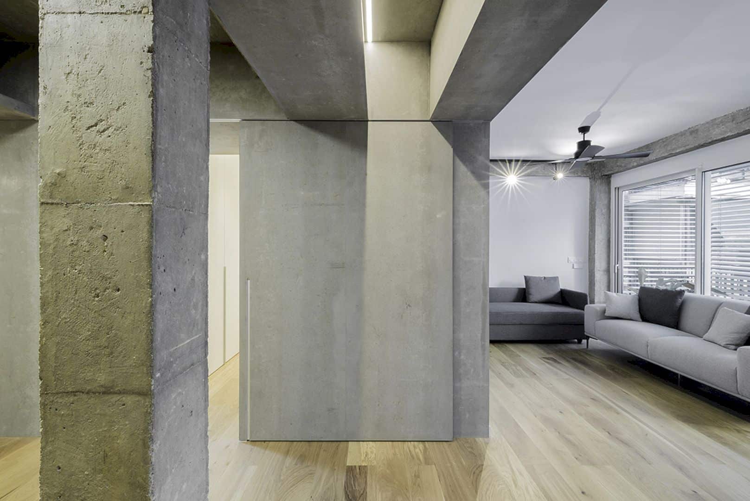

Discover more from Futurist Architecture
Subscribe to get the latest posts sent to your email.
