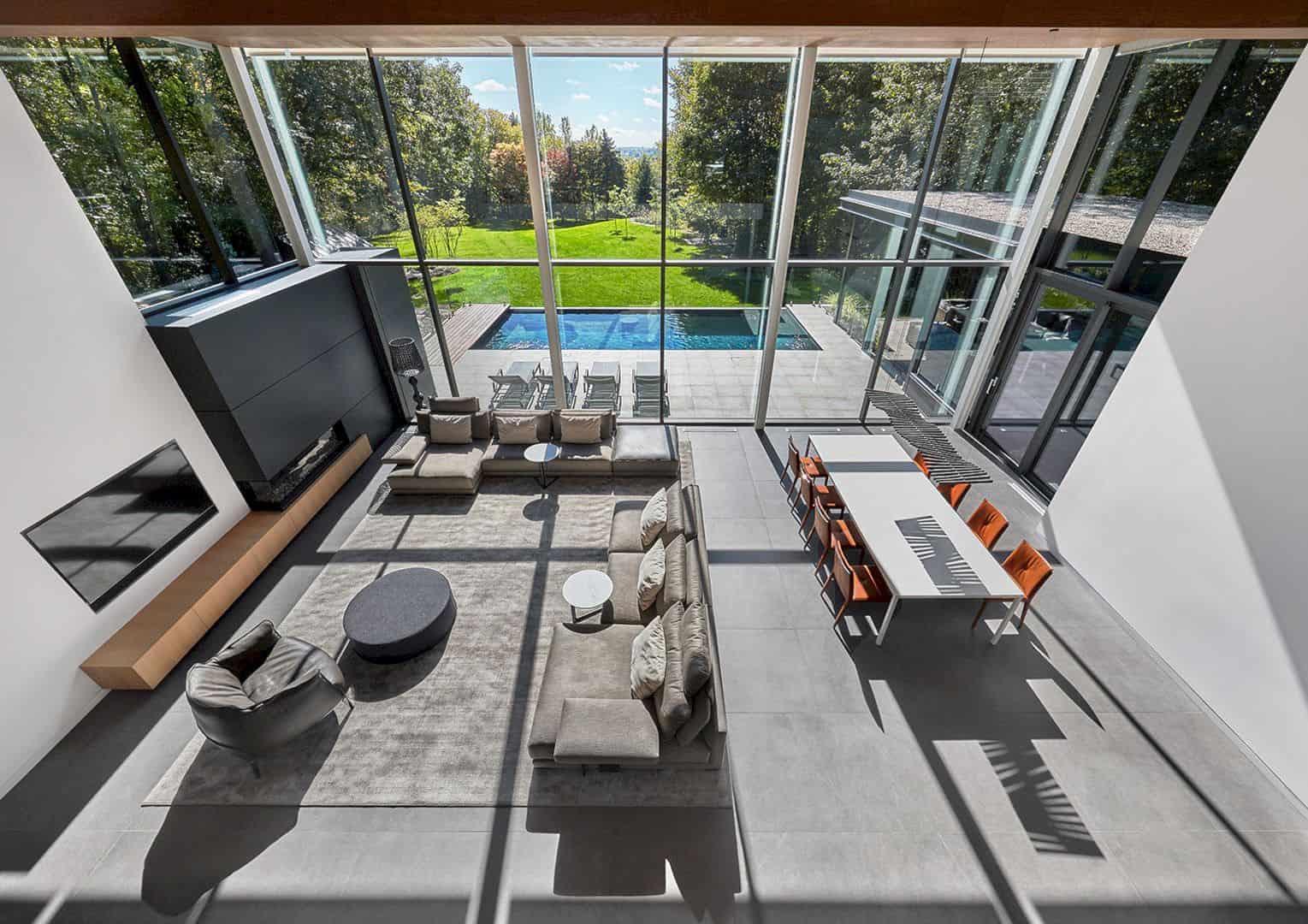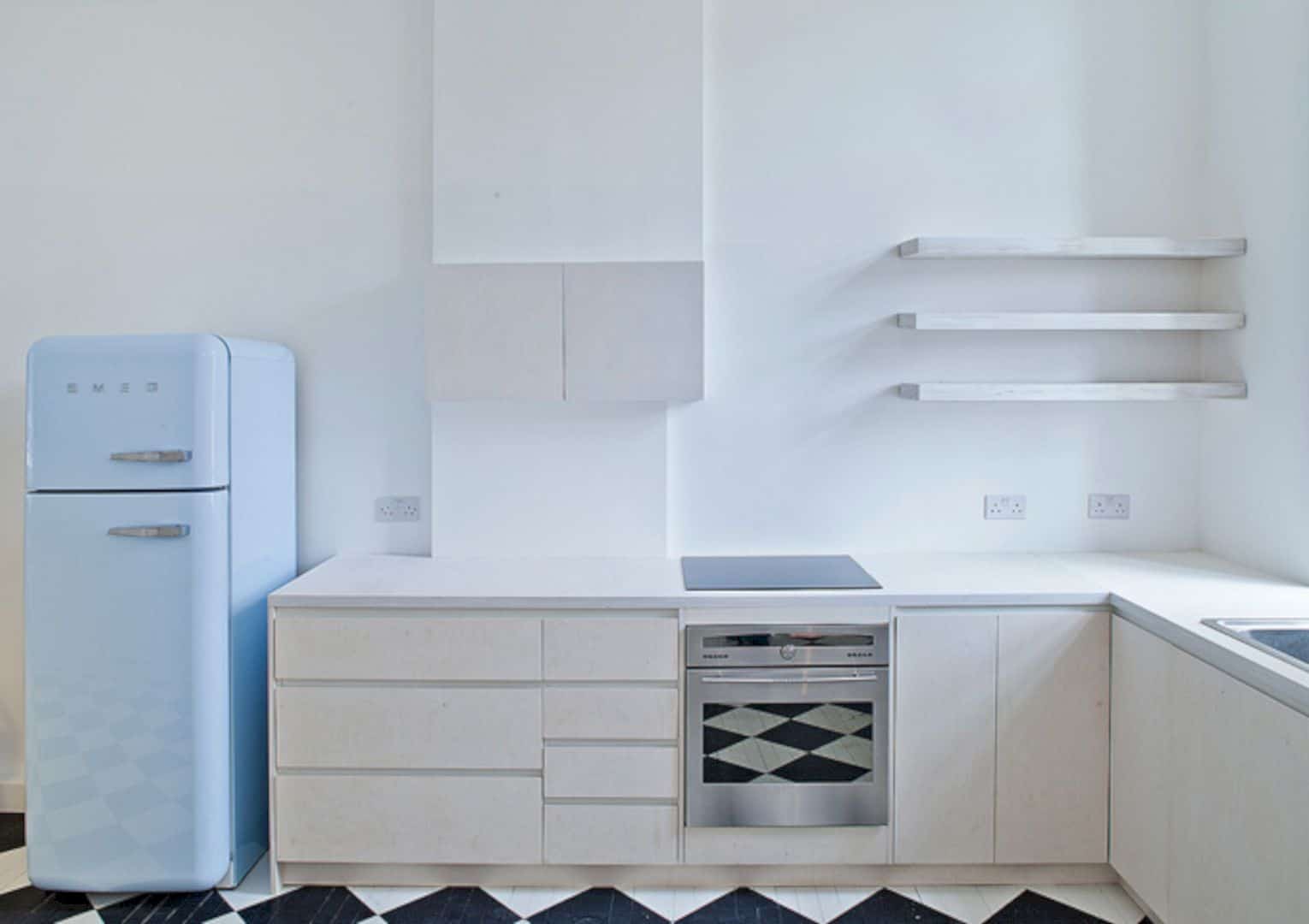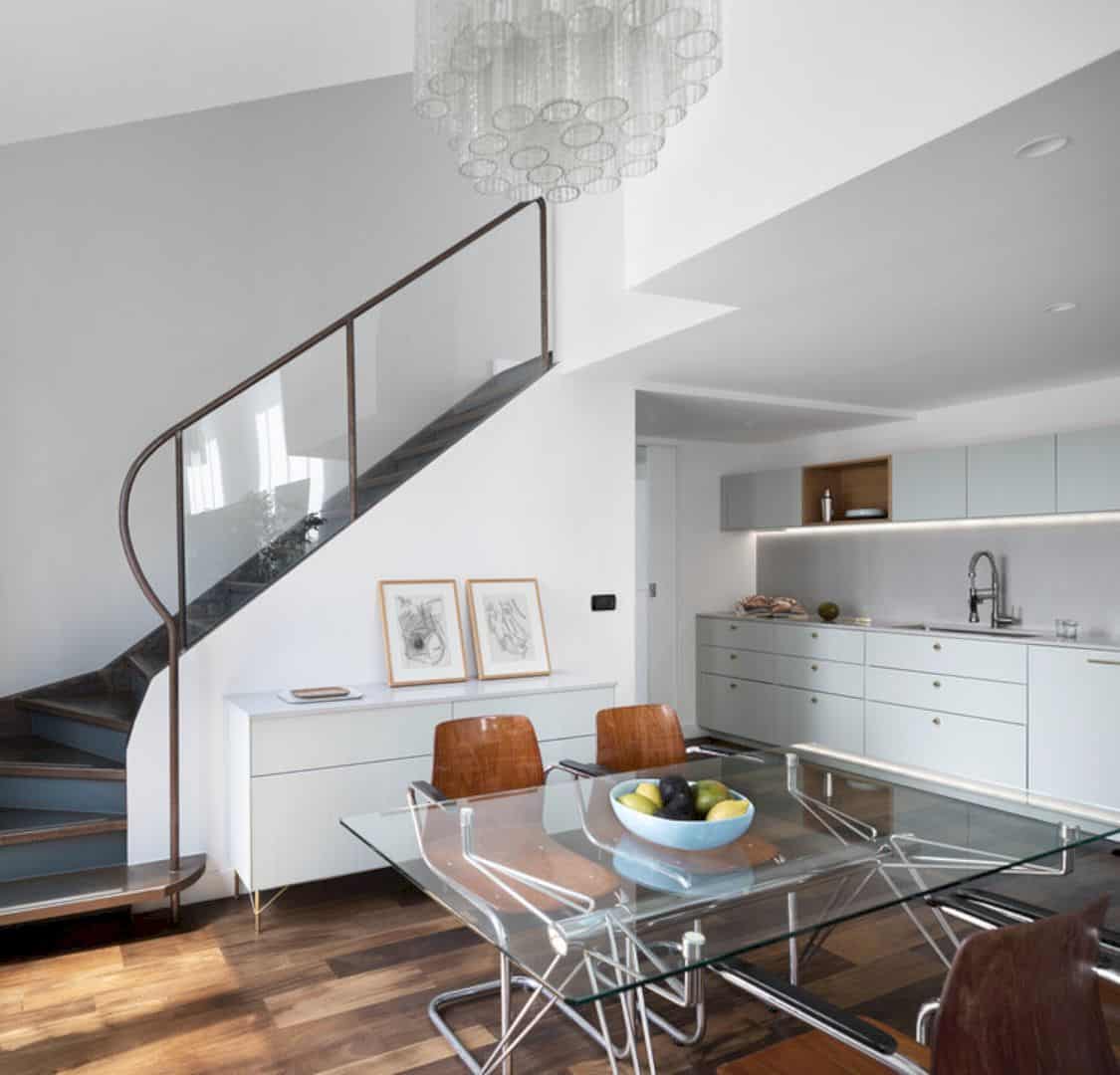In 2018, DO Architects has been completed a single-family house located in Giruliai, Lithuania. Family Villa in Giruliai is a 567 m²-project that built just a few hundred meters away from the Baltic seashore. The house building is divided into two volumes to create a comfortable living while the local materials are used for both interior and exterior.
Location

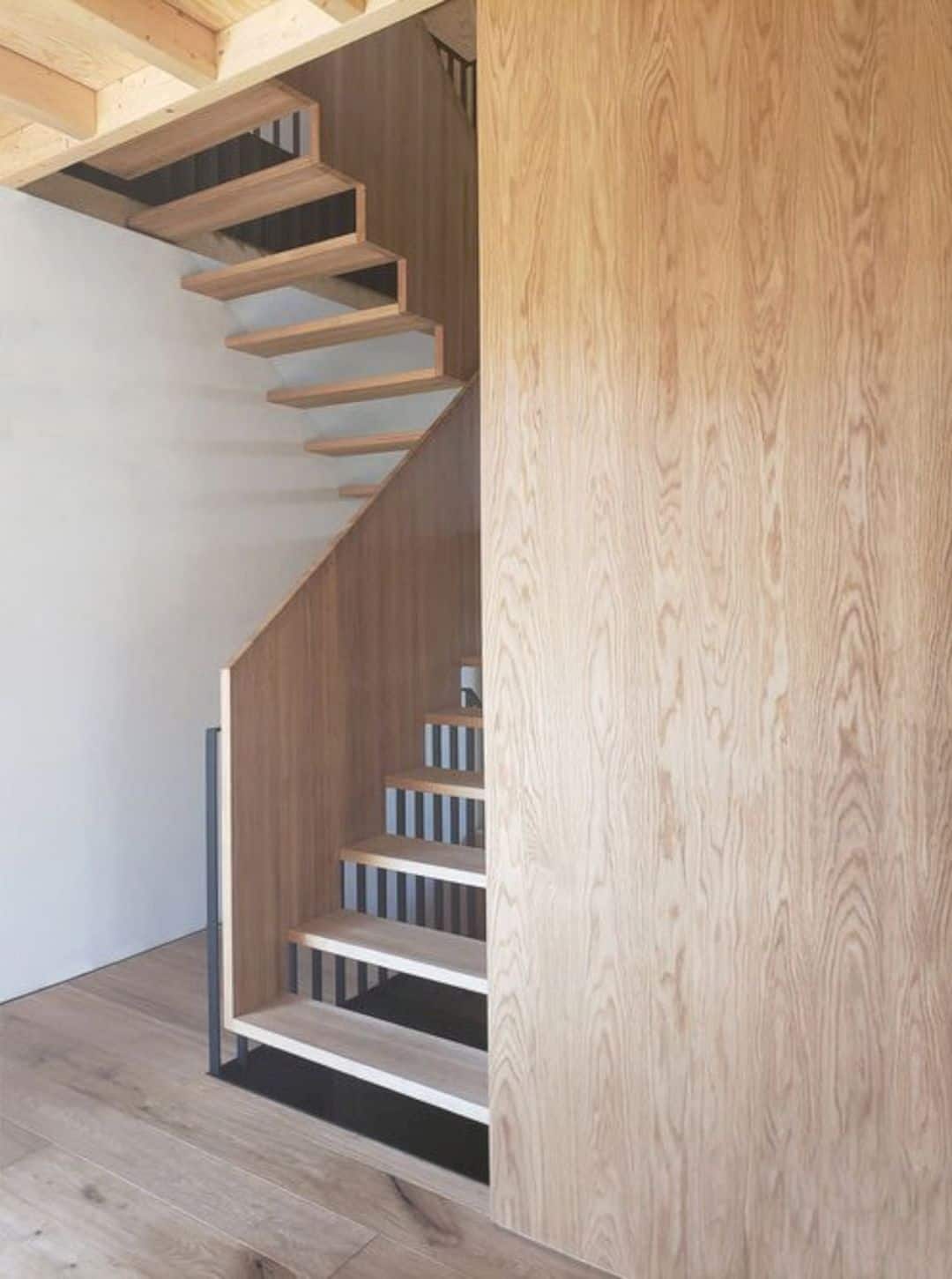

The building is surrounded by a beautiful seashore where the pines, pebbles, sand, and water are mix together. The sounds, experiences, and views of the surrounding nature also fill the interior of the villa. The interior offers a calm and warm atmosphere from the used materials, especially the fireplace in the living area.
Materials


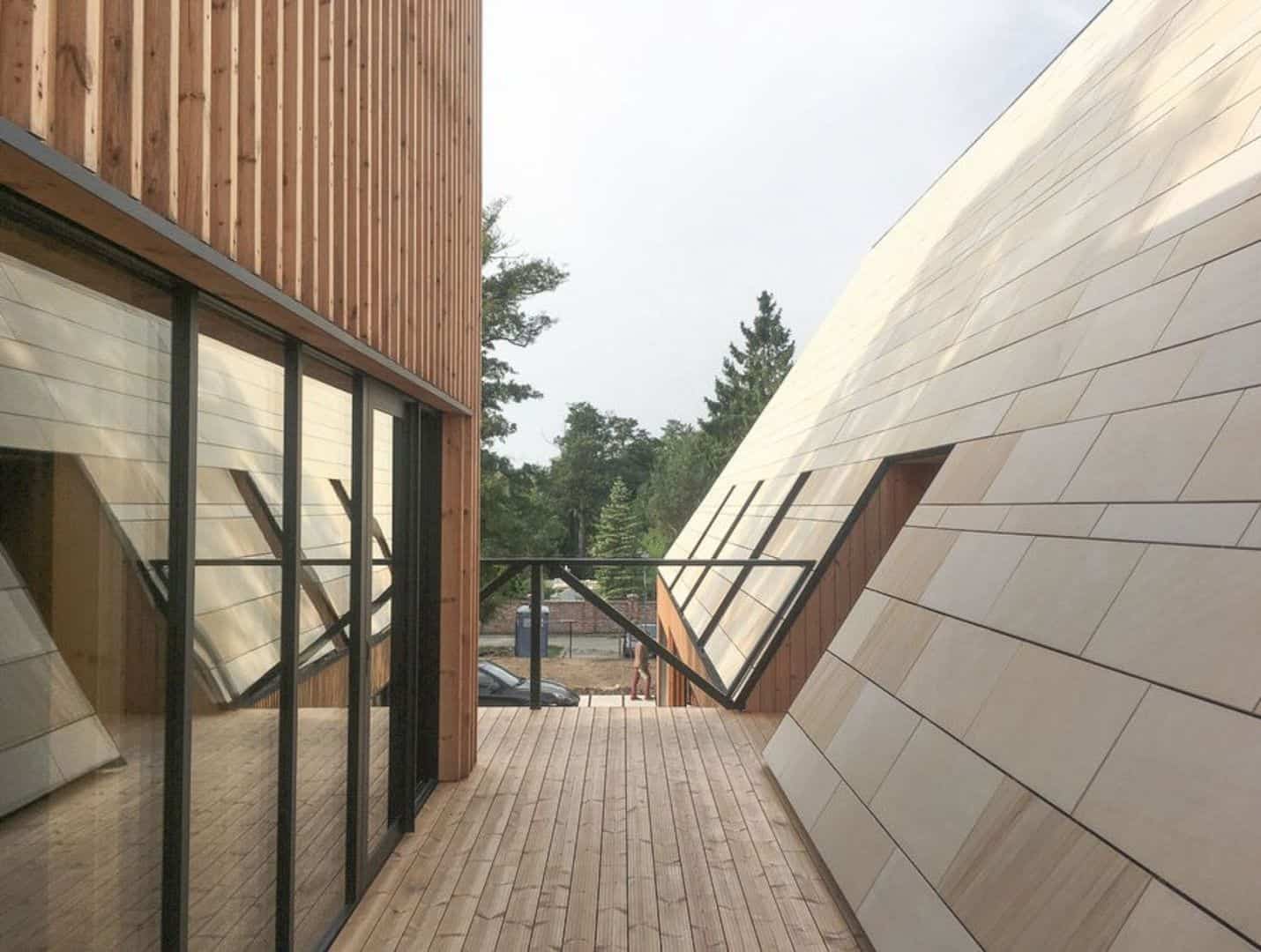
For the interior and exterior of the villa, the architect uses local materials only, blending the building to the seaside of natural Baltic. By using these local materials, the characteristic of the villa design can be shown clearly and a natural balance with its awesome landscape also can be created. Local woods are used to design some parts of the walls and the ceiling, combined with glazed walls to bring more elegant looks.
Volumes
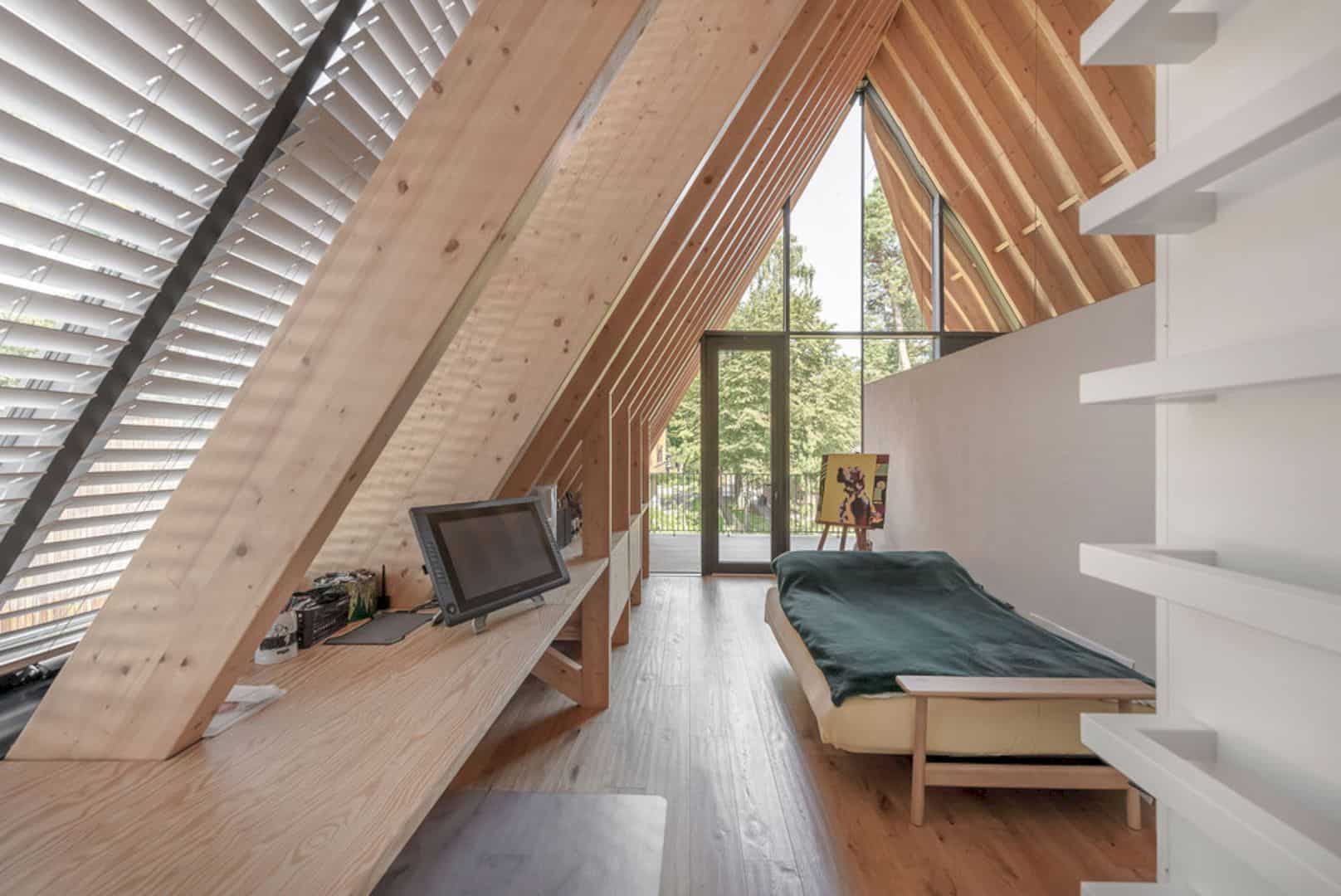

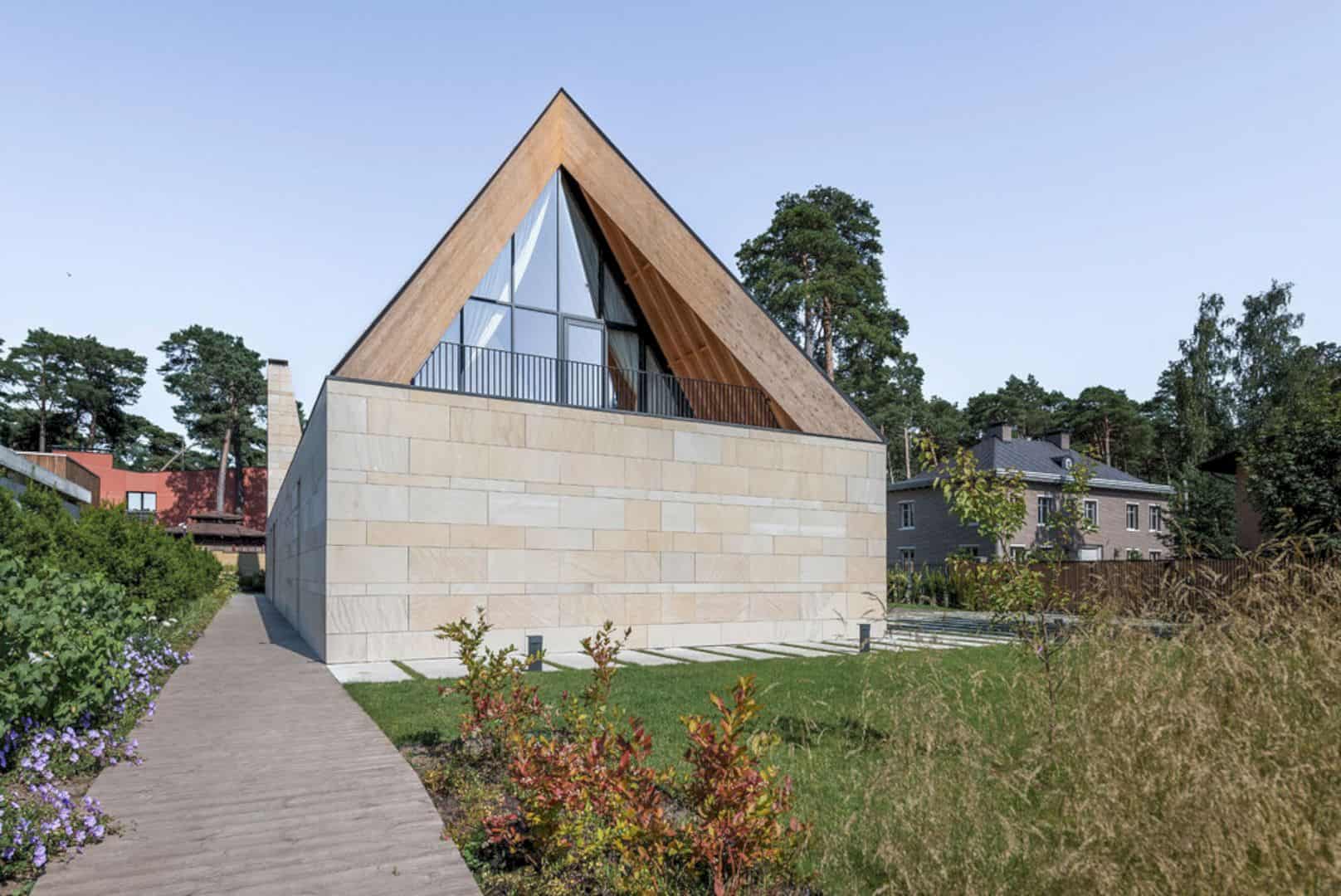
The two volumes of the building can create different spaces for comfortable living and a variety of functions. The spaces and these volumes are connected through some different paths, making this villa suitable and also engaging for each member of the family. There is also an indoor pool inside the villa, allowing the family to swim comfortably and enjoy the views at the same time.
Family Villa in Giruliai
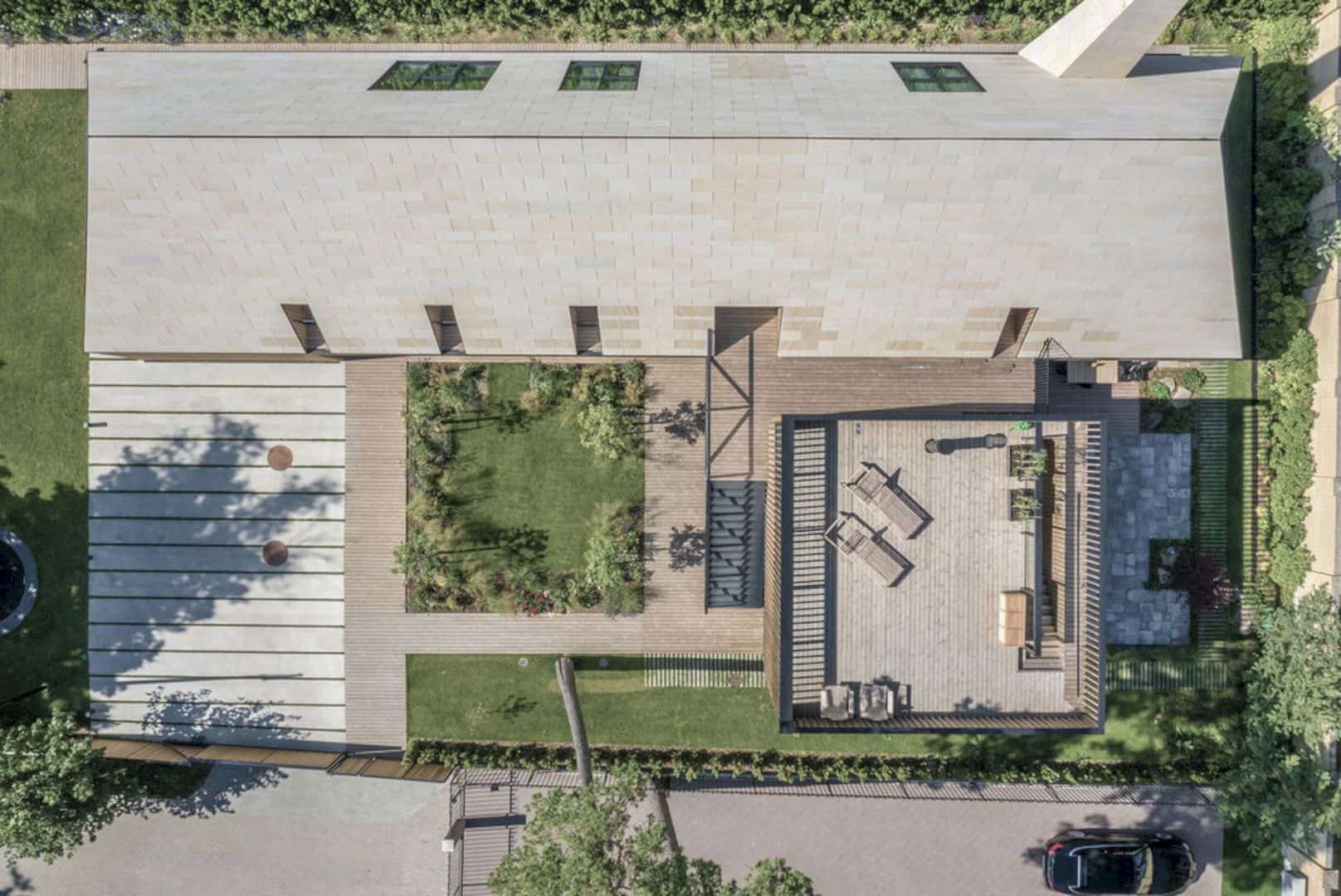


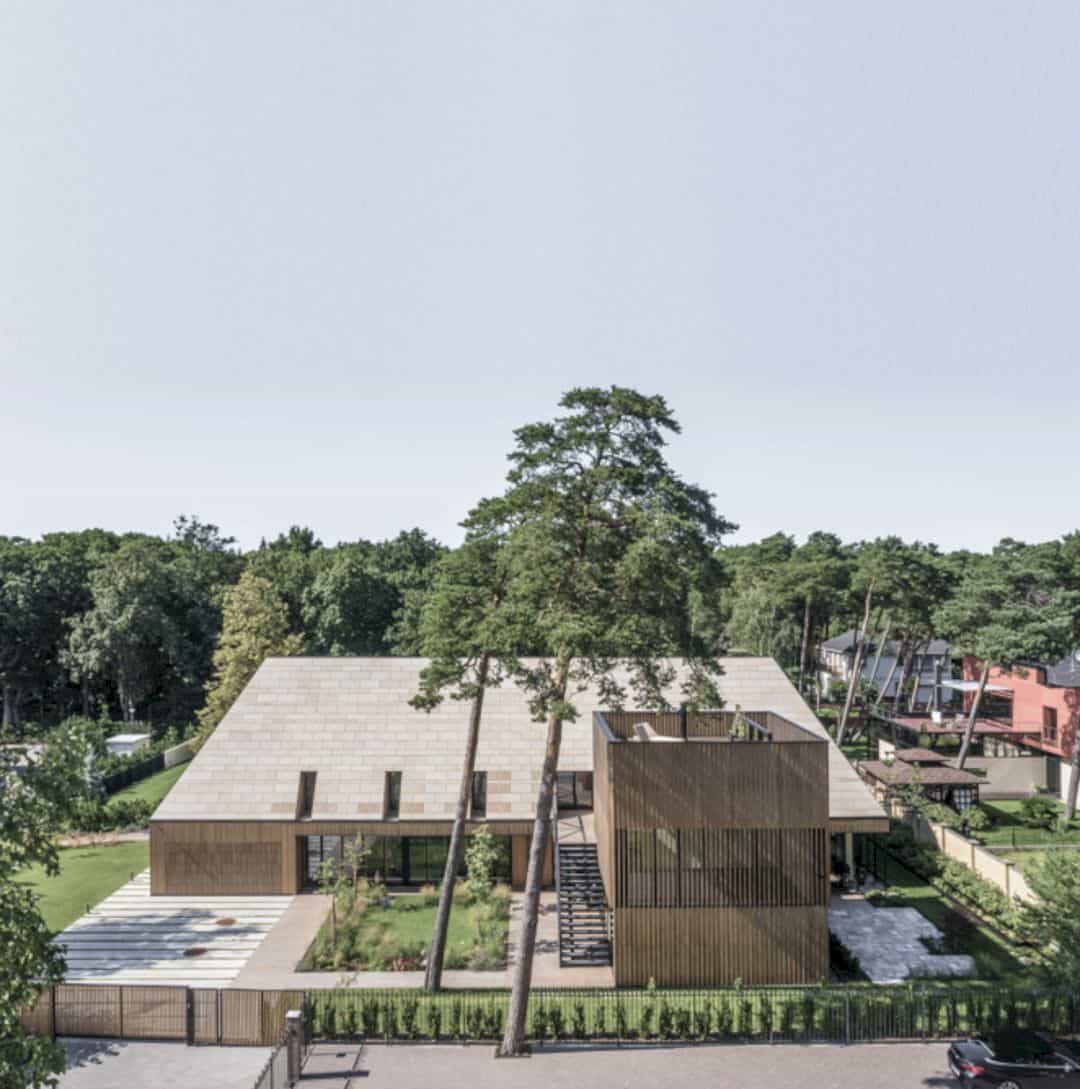
Photos: Laimonas Ciūnys, DO ARCHITECTS
Discover more from Futurist Architecture
Subscribe to get the latest posts sent to your email.
