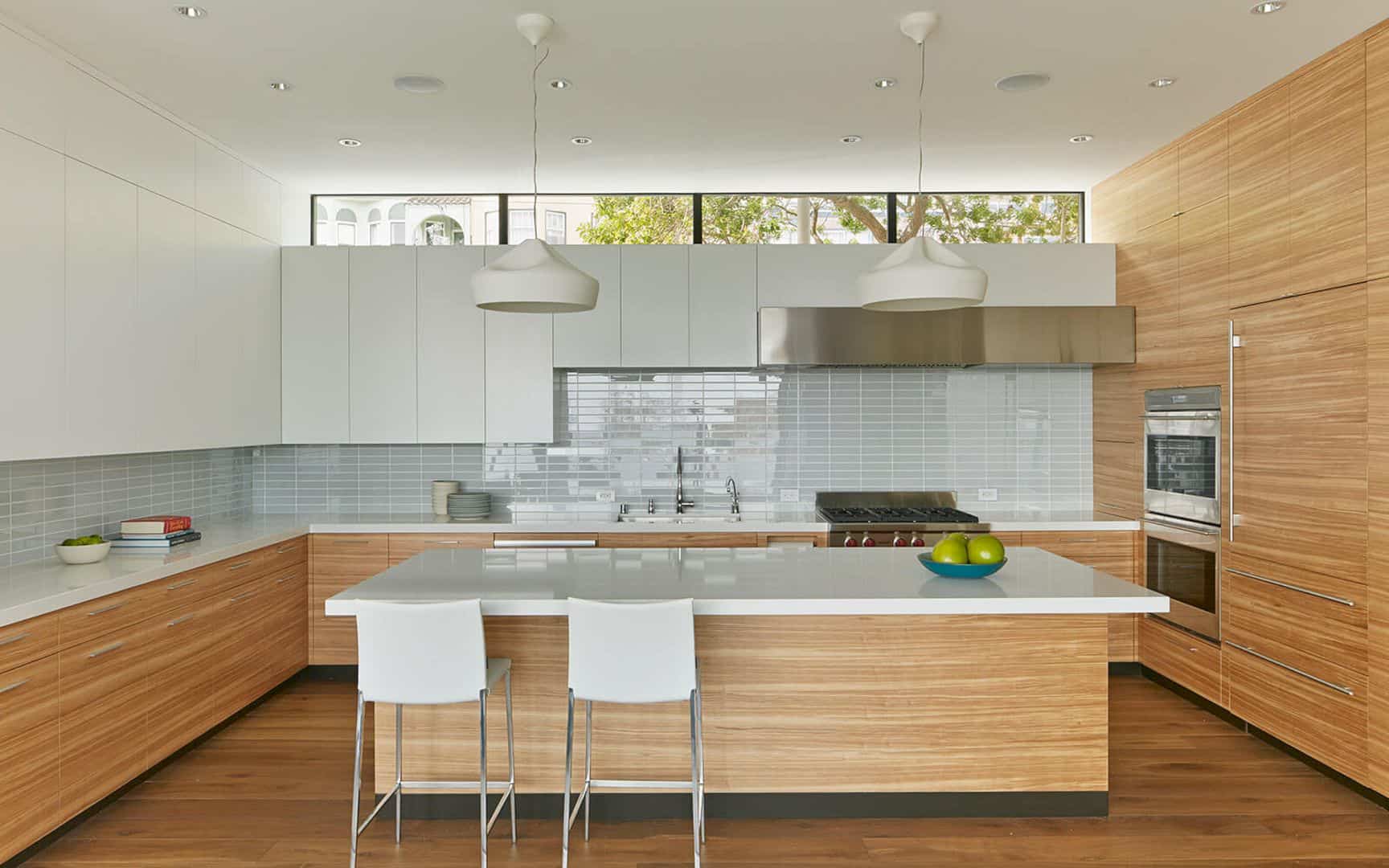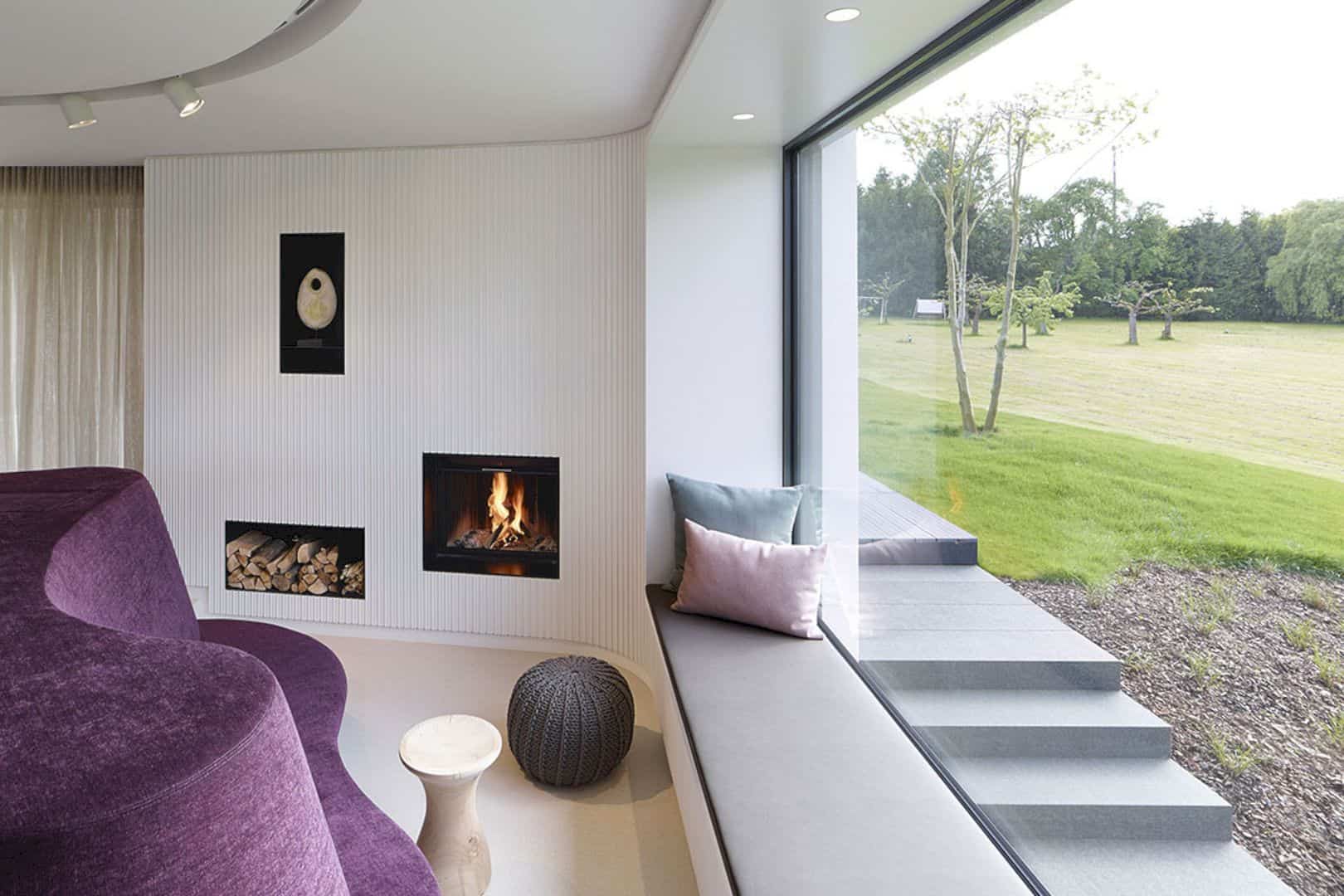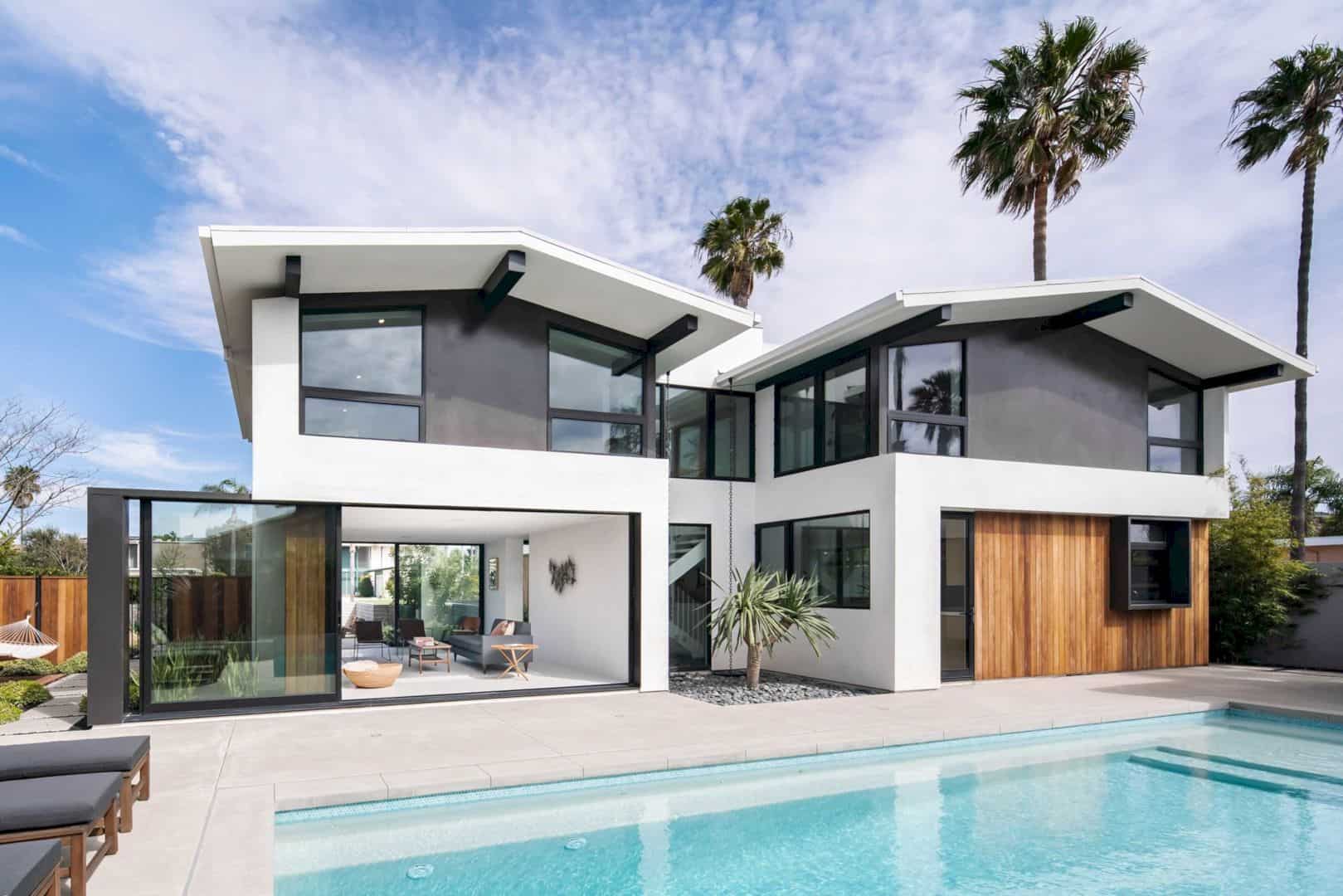It is a project of a 15-year-old house called Urban Oasis located in Taipei, Taiwan for a newly-married couple. With 97.5 sqm in size, NestSpace Design re-irrigates this house with the concept of “urban oasis”. Sunlight and green leaves are also introduced in every space of the house to create lively spaces. With the surrounding environmental advantages, this house also has a connection to its nature around the site.
Concept
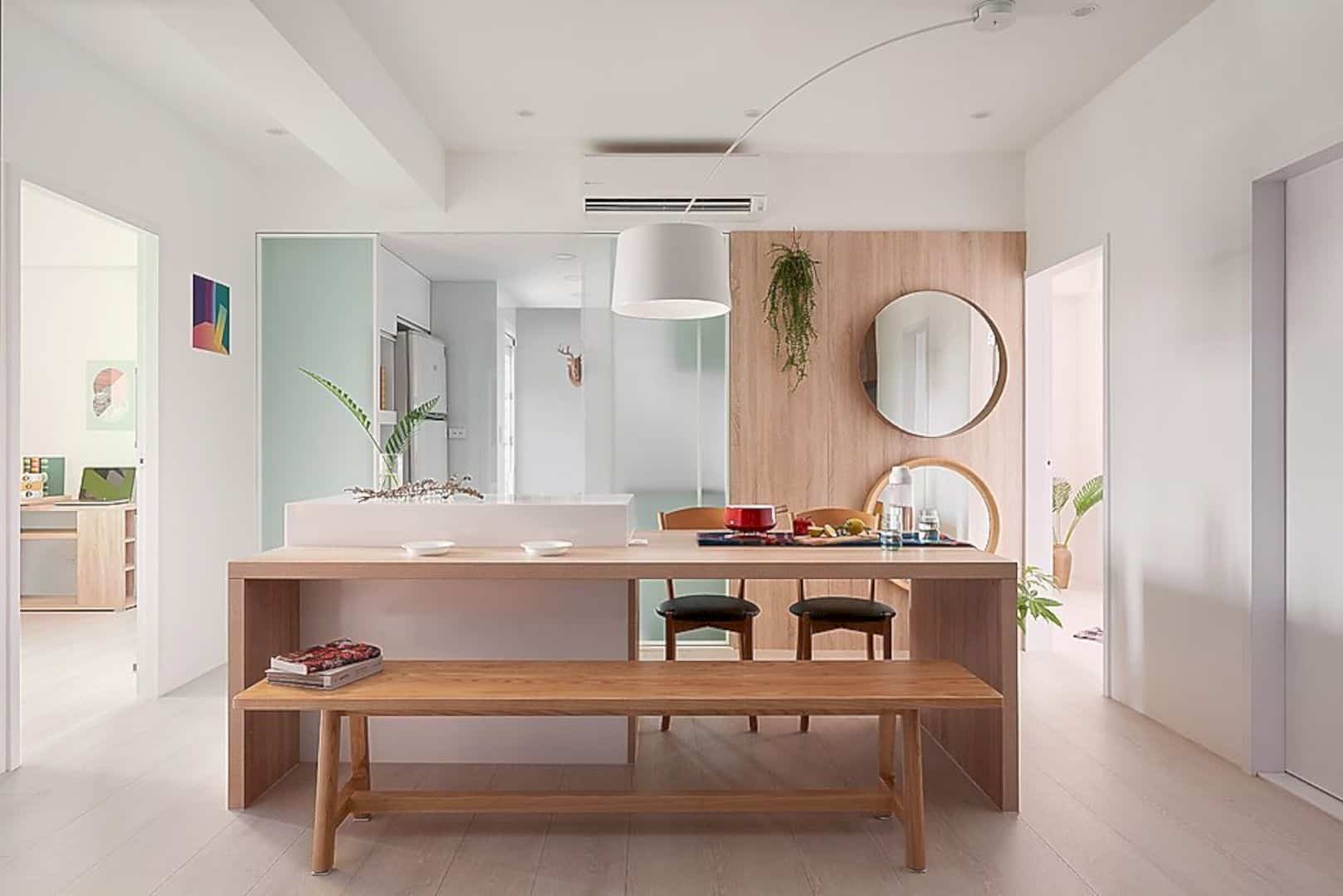

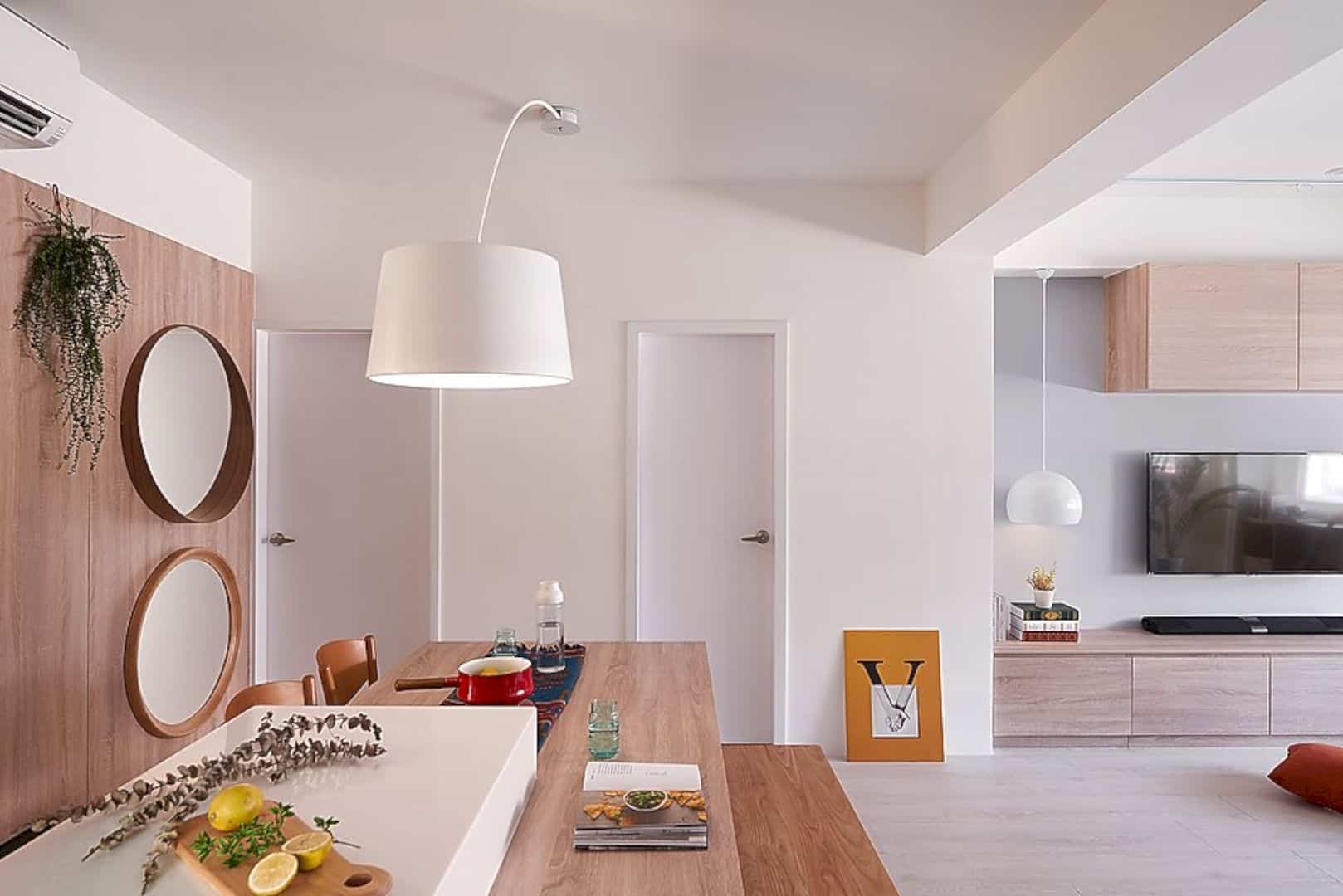
The newly-married couple has a bright and hearty personality with a full of enthusiasm and openness of young generation. The architect decides to use the concept of “urban oasis” to design this house after deep understanding the work content and growth background of the couple. The concept also can introduce green leaves and sunlight, and at the same time brings more vitalities for the house spaces to live again.
Design

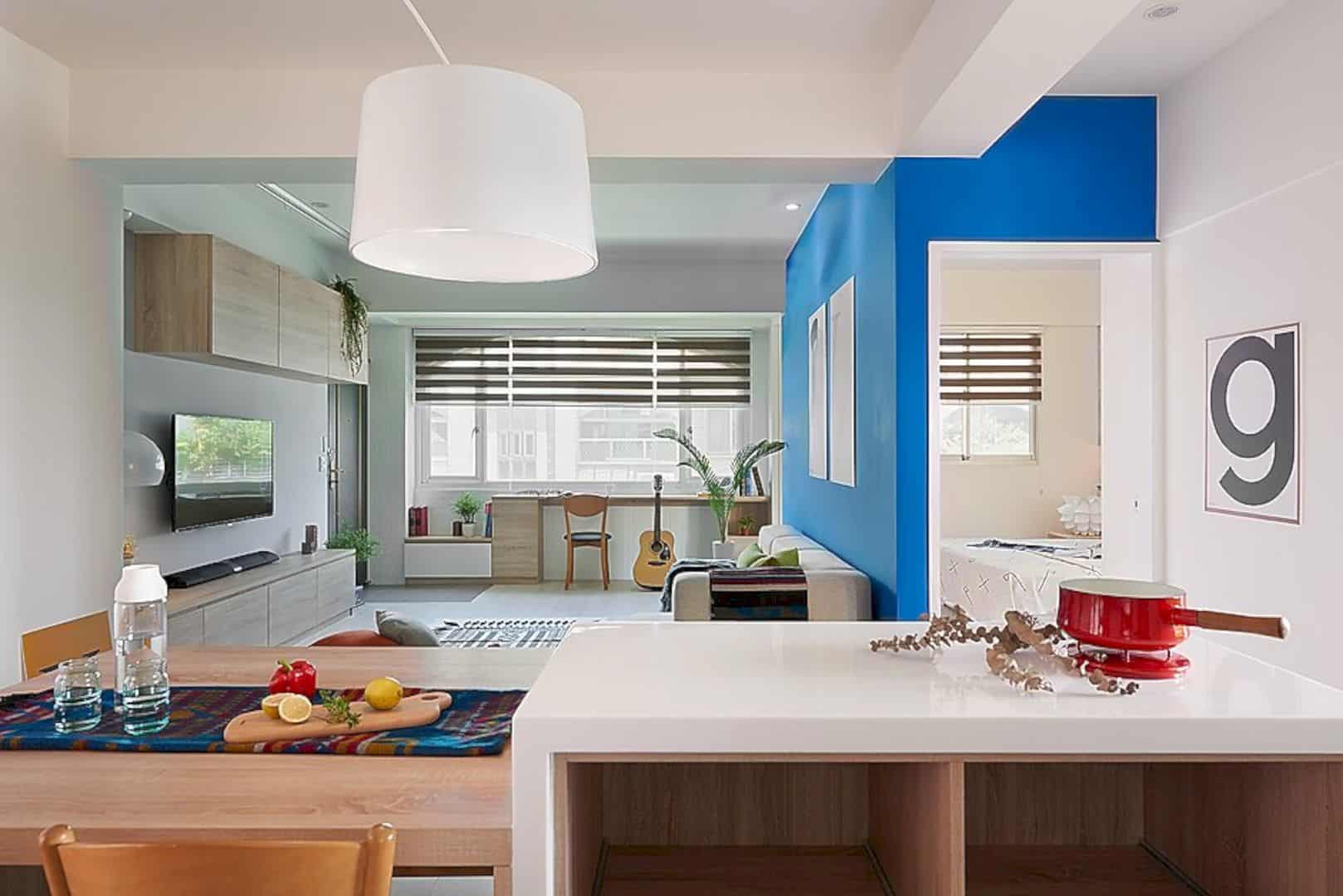
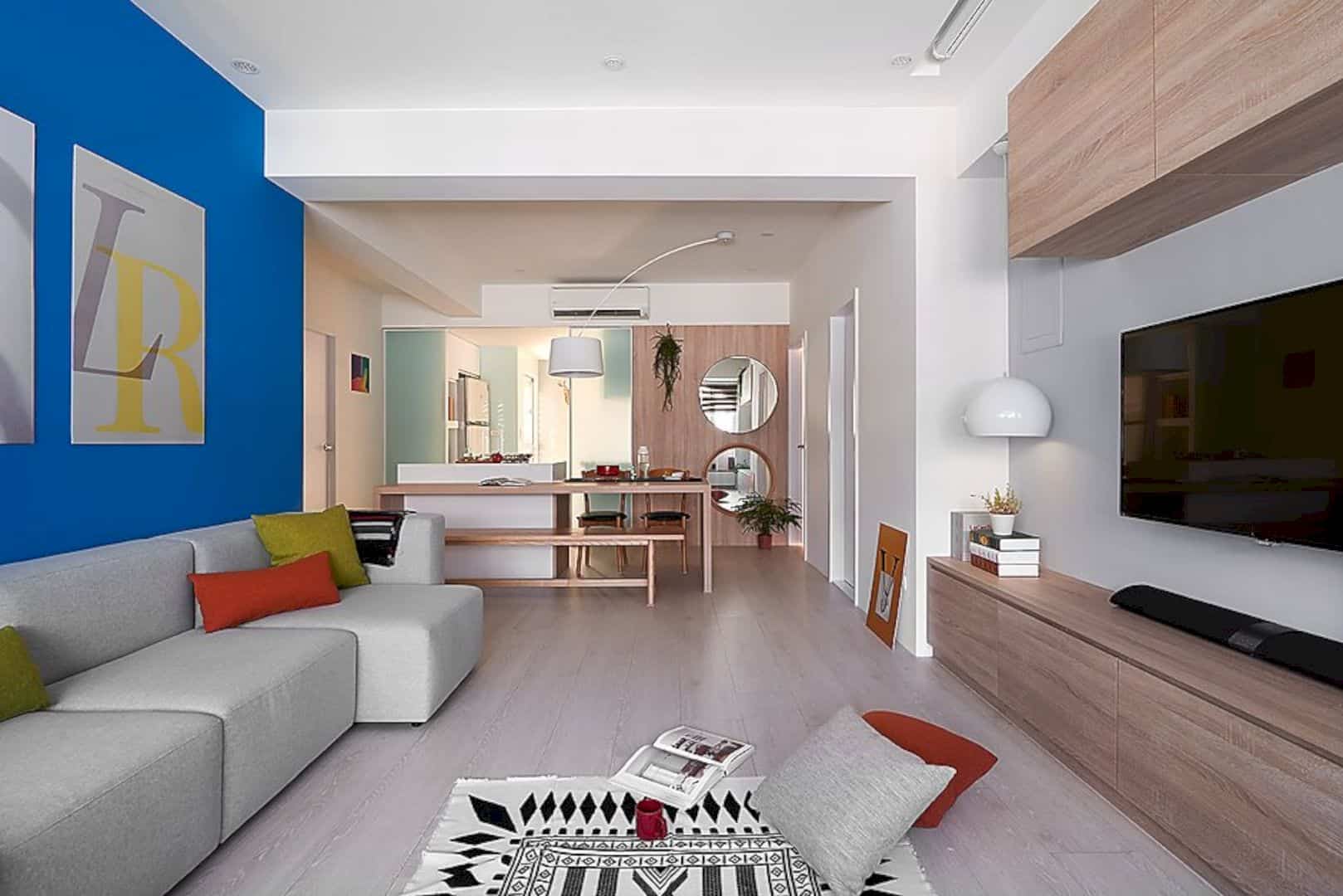
This house sits at the end of the alley in the middle of the noisy path. Besides the quietness, this house is also surrounded by some houses which are almost no higher than the fifth floor. Surrounded by a lot of environmental advantages, the whole large glass window is used by the living room to extend the broad blue sky of the sky.
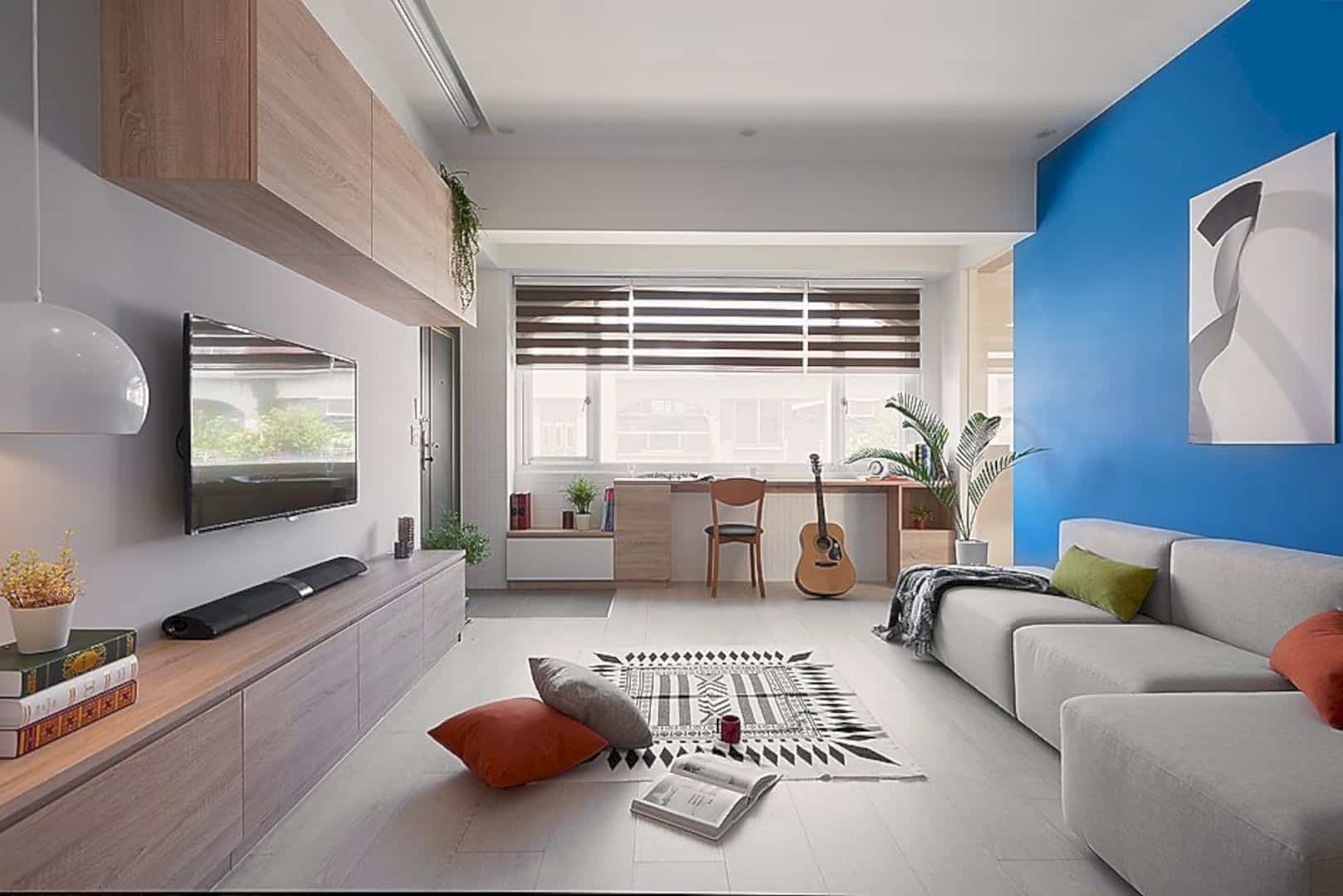


The high color of the color is also presented with this window and it echoes the lively and enthusiastic attitude of the owner towards others at the same time. By entering the door in an instant, the visitors are invited in a warm and friendly welcome. This house also turns into a perfect house for gathering and having more fun time with friends and family.
Urban Oasis
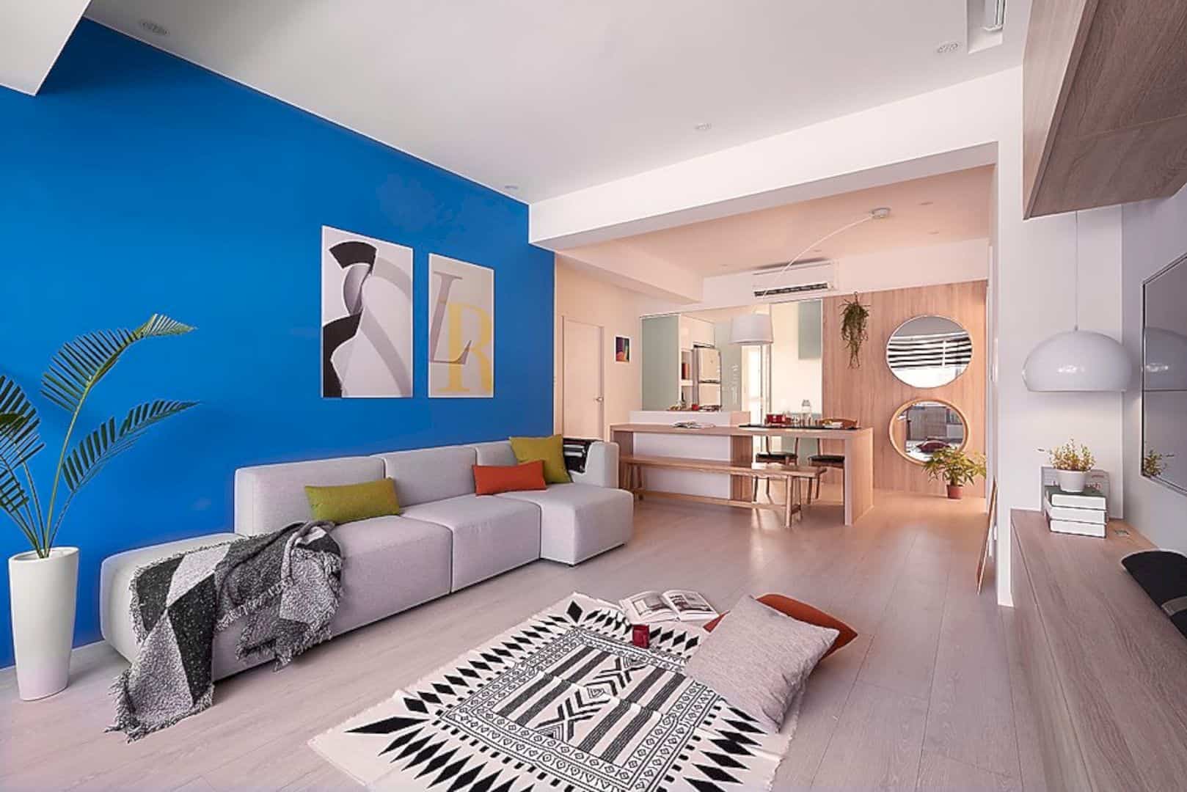
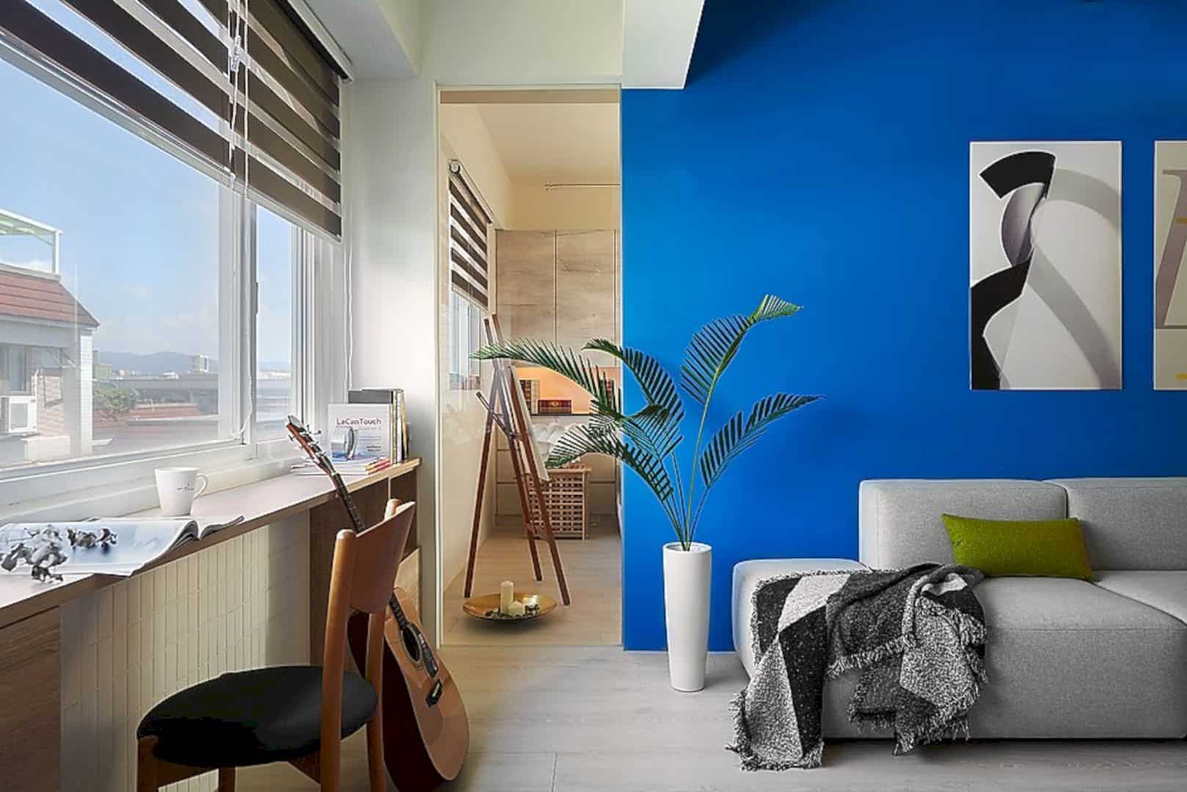
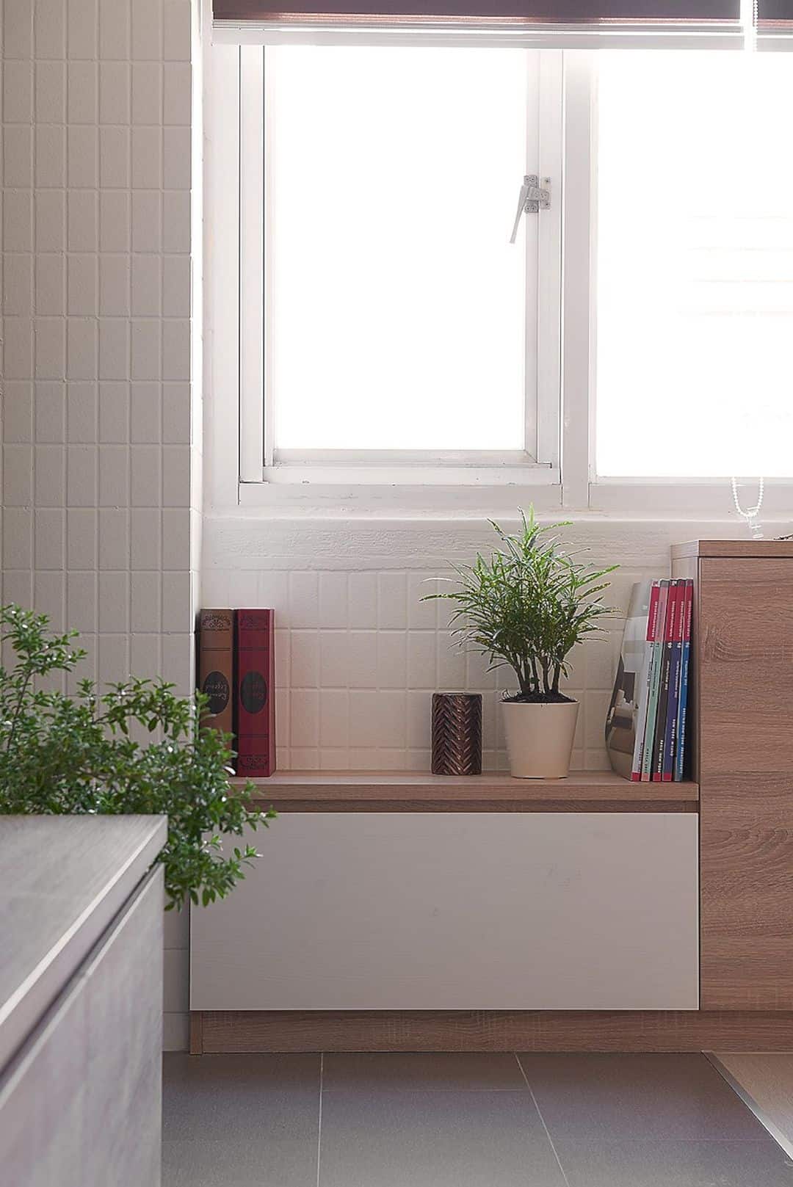
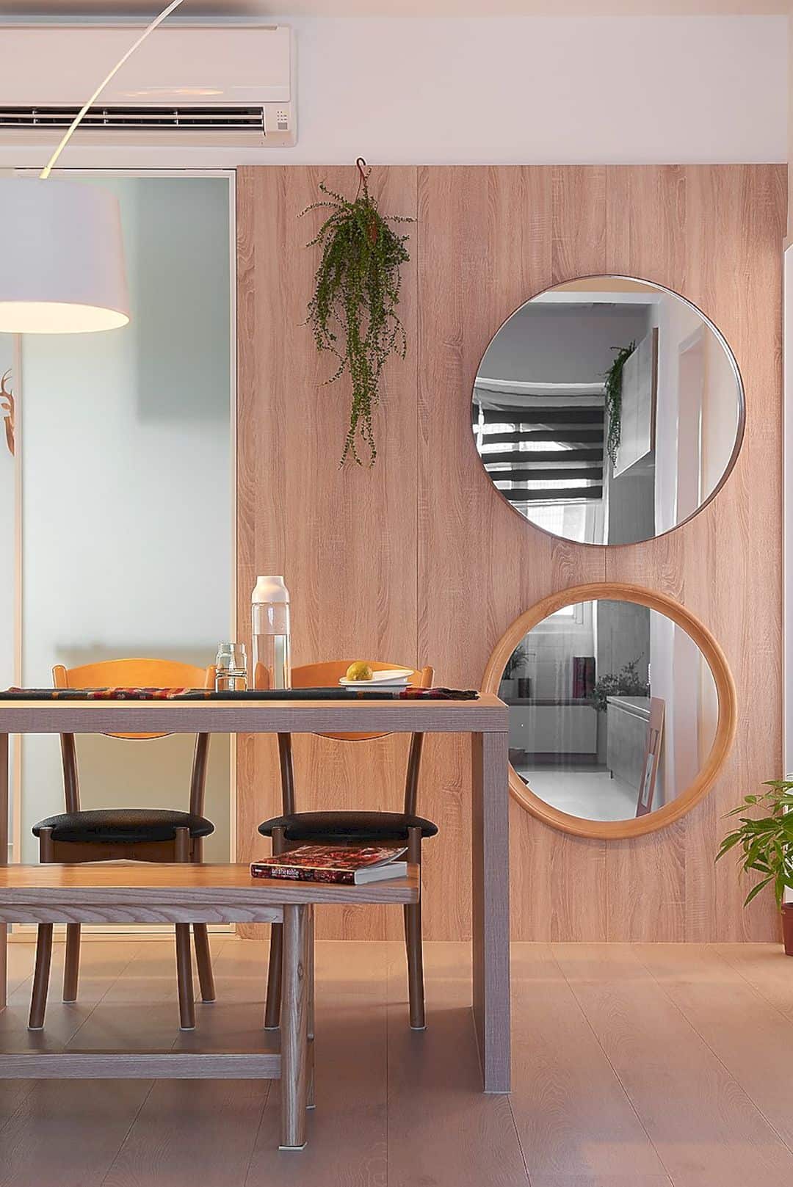
Photographer: Frankie. F Studio
Discover more from Futurist Architecture
Subscribe to get the latest posts sent to your email.

