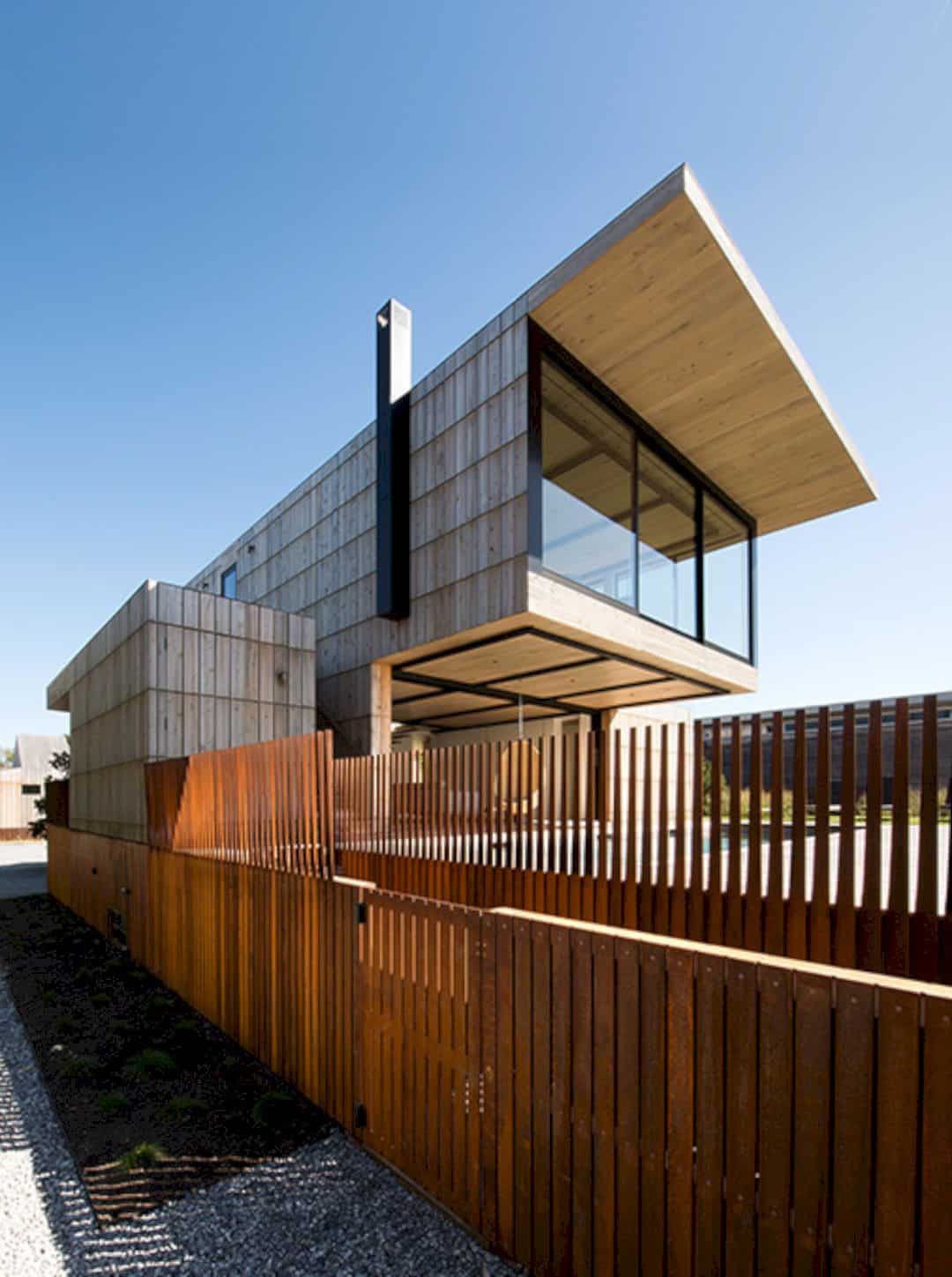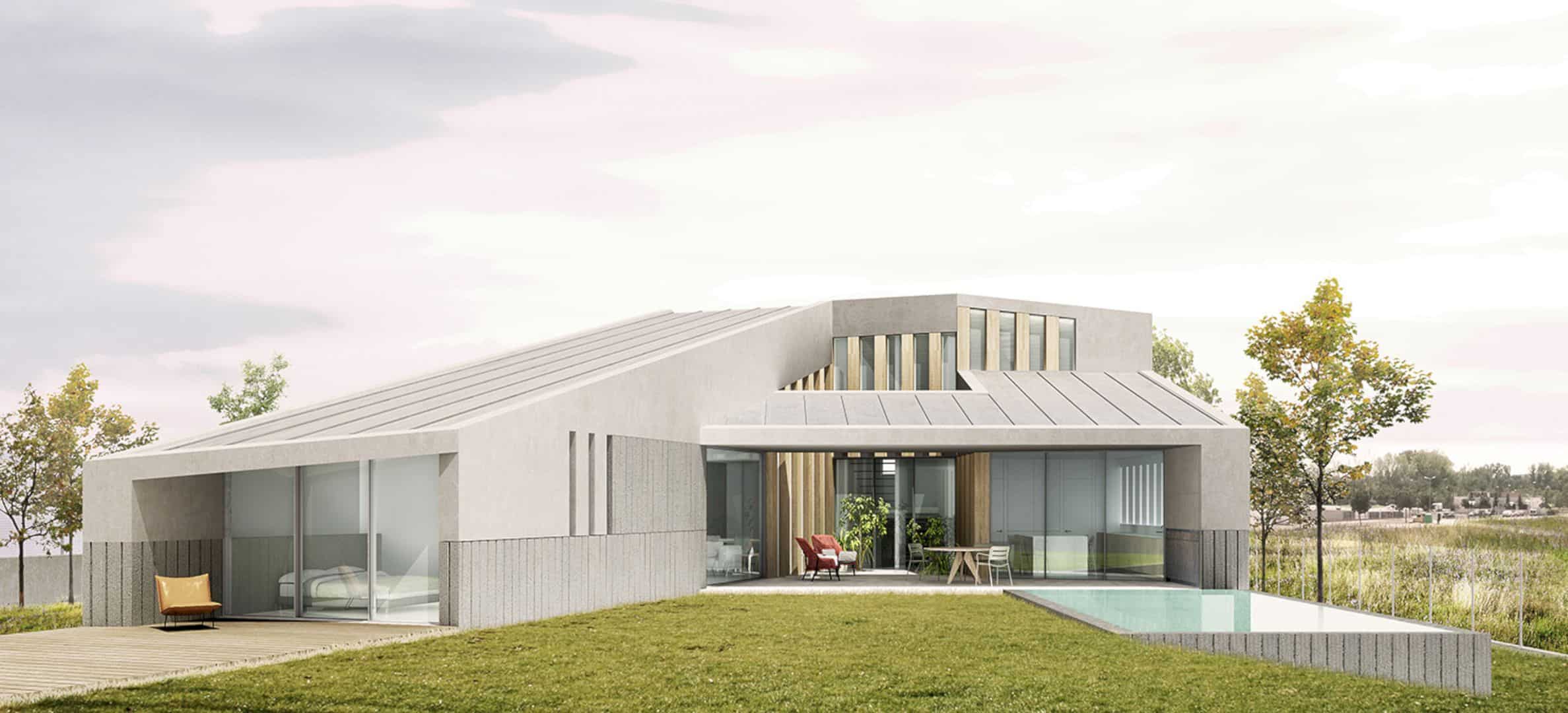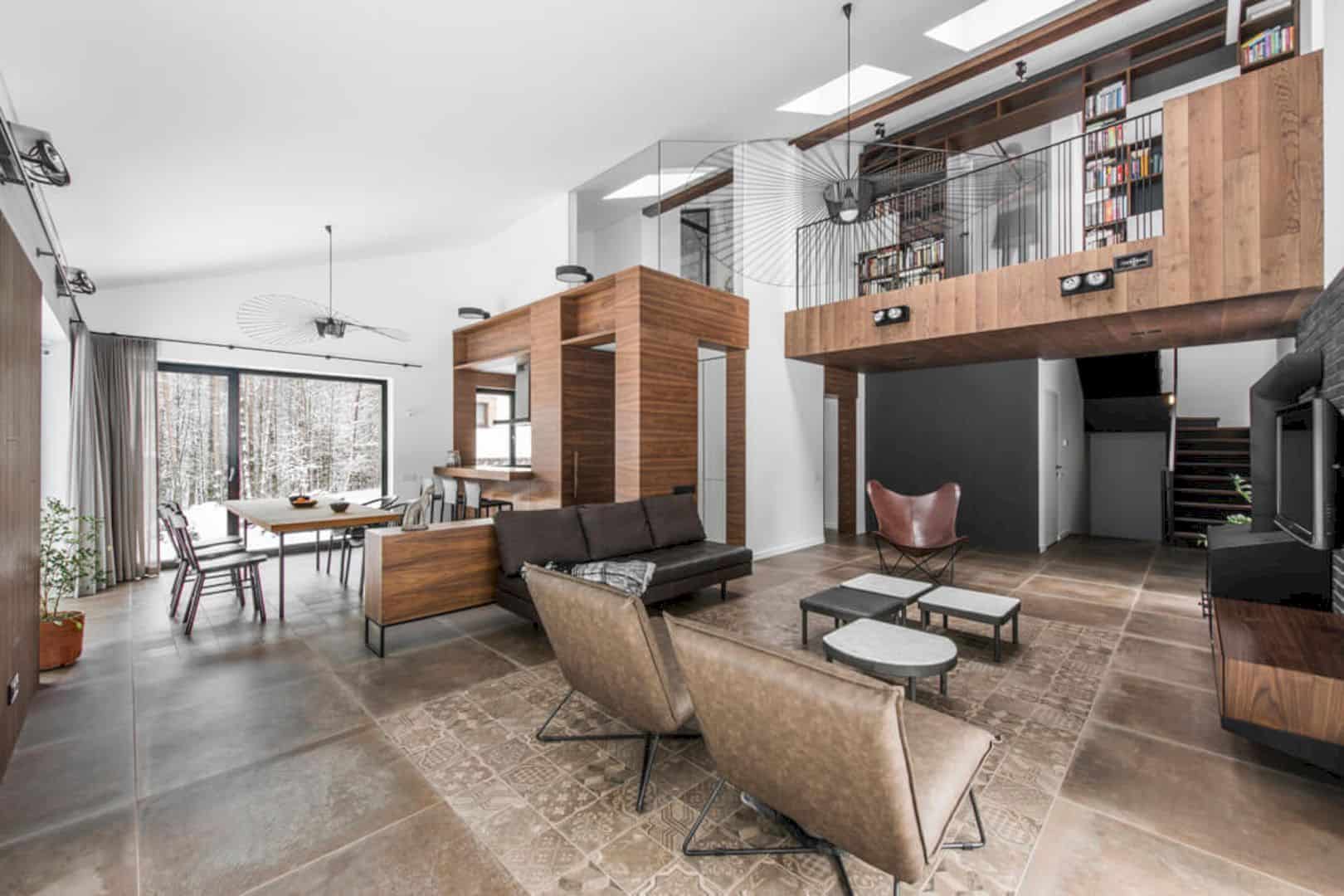The owner of this weekend house is a young couple and the husband loves everything about modernism. Datuan Villa is located in the countryside of Shanghai named Datuan town, China. Completed in 2018, this 320-sqm-house is a countryside house with a white cube design. Office Coastline uses a modernist approach to design this house, including its interiors and structure.
Site
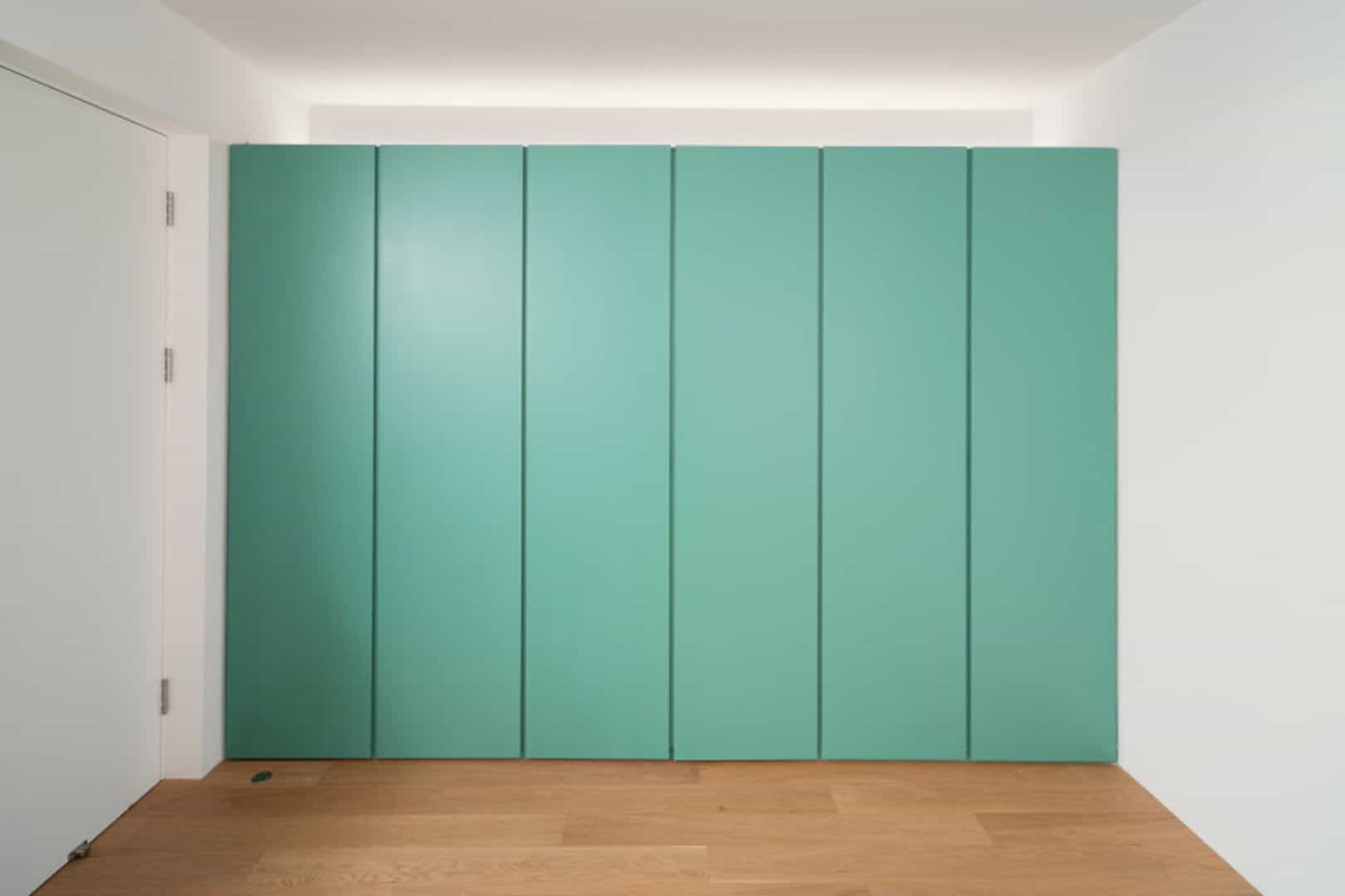


This house is surrounded by a general countryside is composed by a cluster of houses with a pitched roof, highway, a small river, and dispersed agriculture fields. The house site is positioned on the edge of the land with a famous peach filed in the southwest, across a small river.
Design

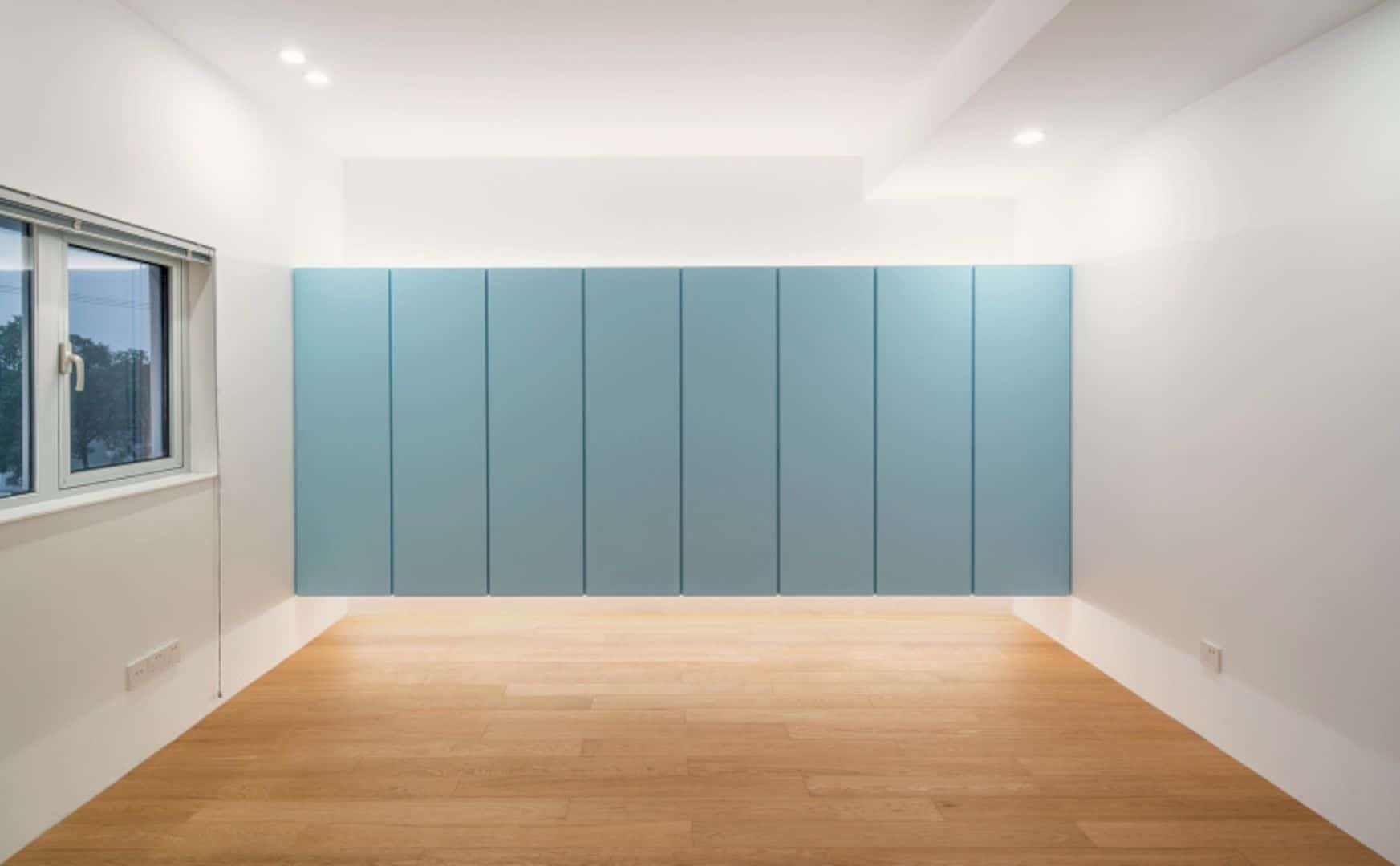

On the first day of the project meeting, the husband quoted Le Corbusier’s words: “A house is a machine for living in”. It is a white cube that contrasts from its colorful neighbors. The modern approach is used to design this house, especially for the windows, opening, and the rooms. There are some windows in different sizes, positioned carefully that relevant to the composition of the inner volumes.
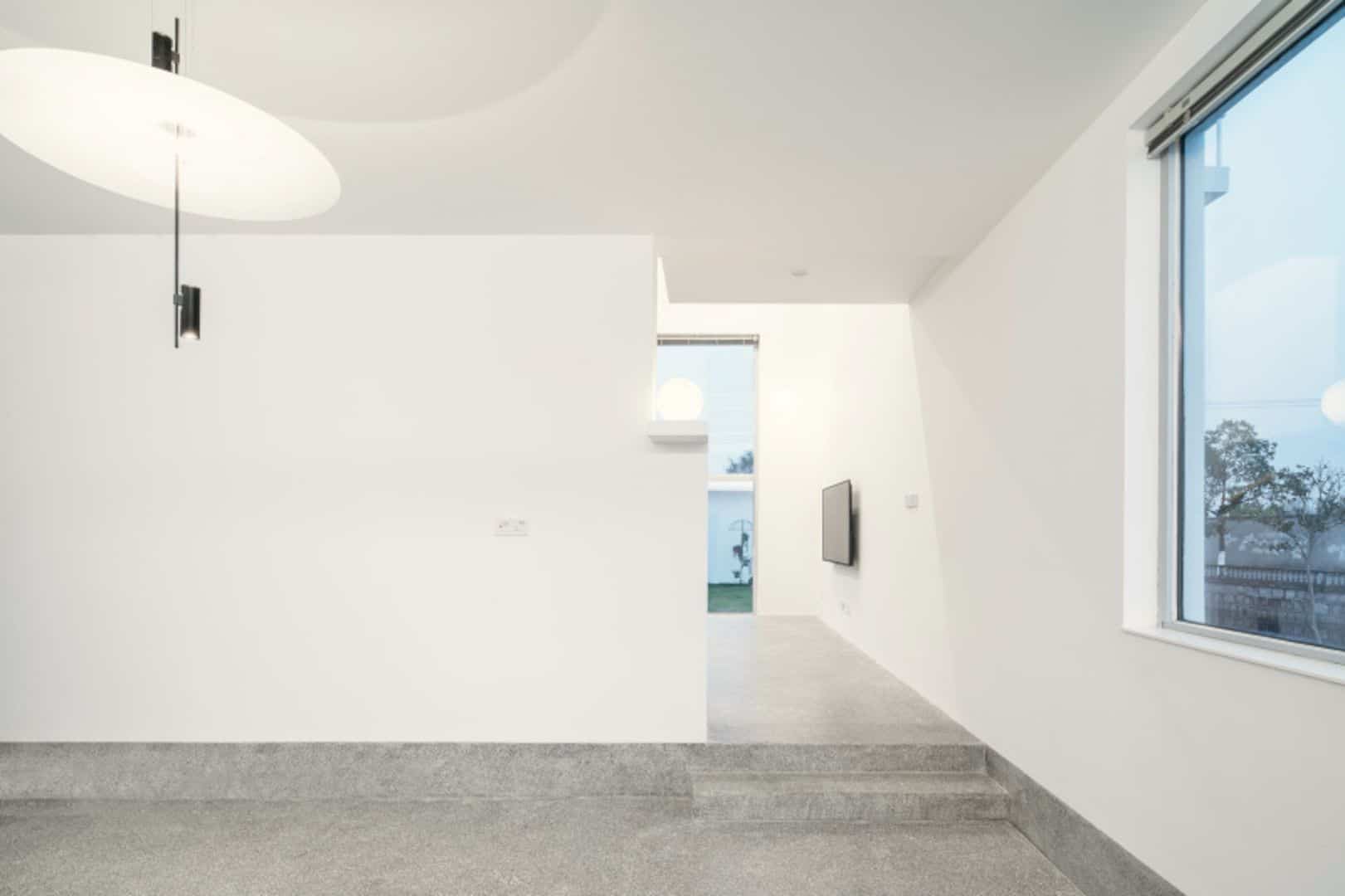
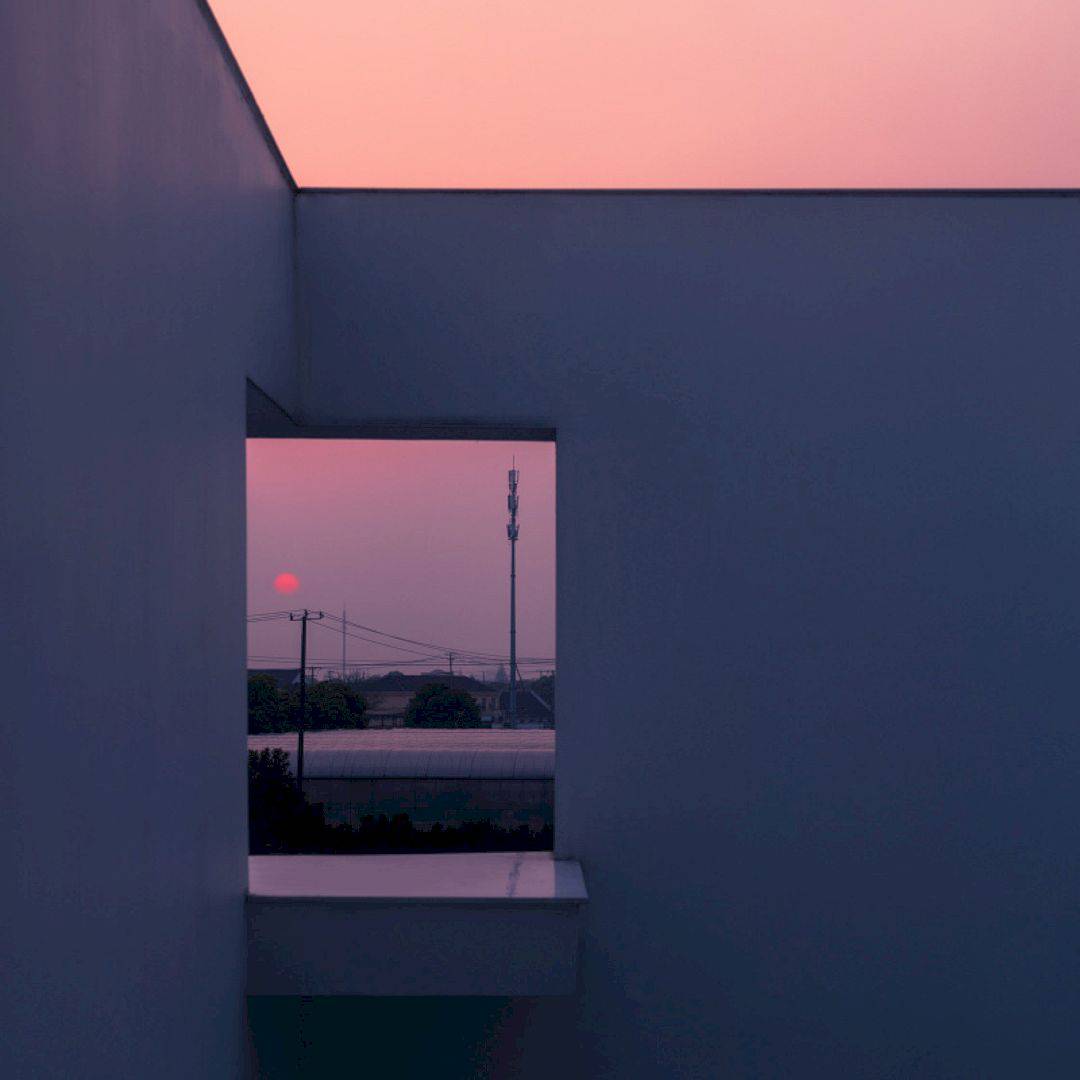
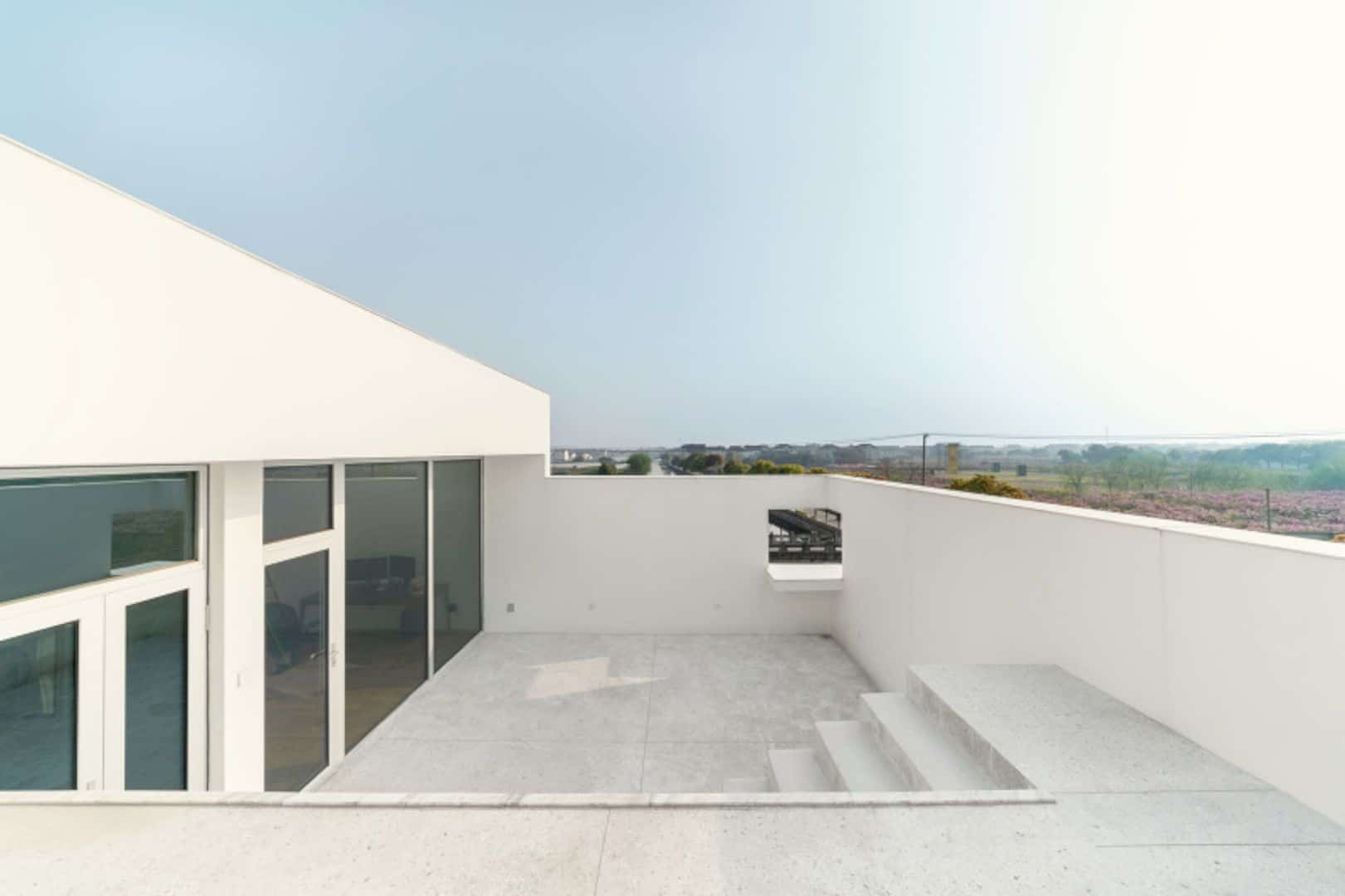
There is also a big opening added to the south-side living room and its entrance door is disguised. A cheerful spot can be found in the balcony towards the small river that counterbalancing the house introverted character. The contents of the house fill up the three-storied cube with a living theater feeling and walk-around experience for openness through the architectural promenade.
Rooms

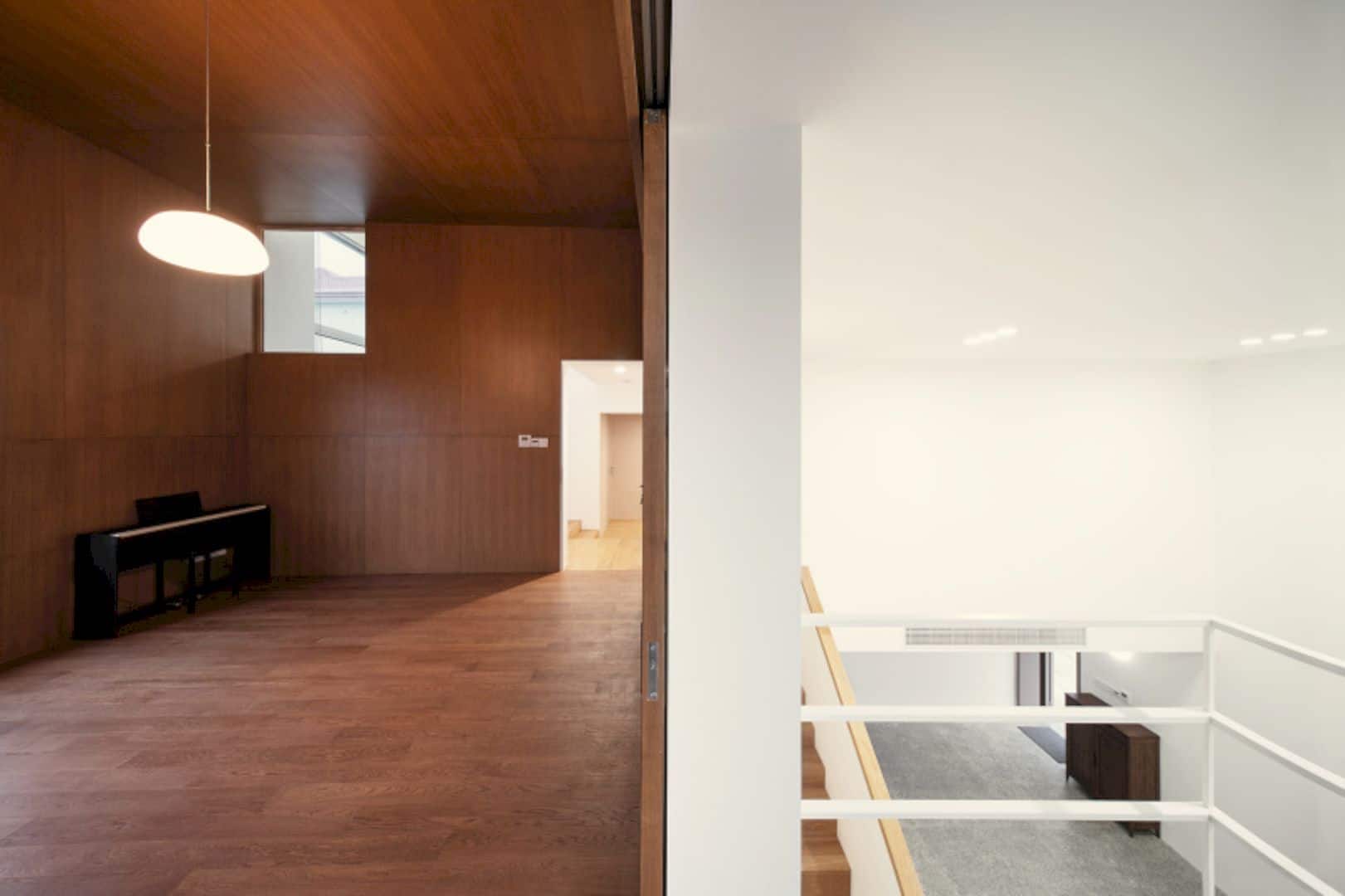
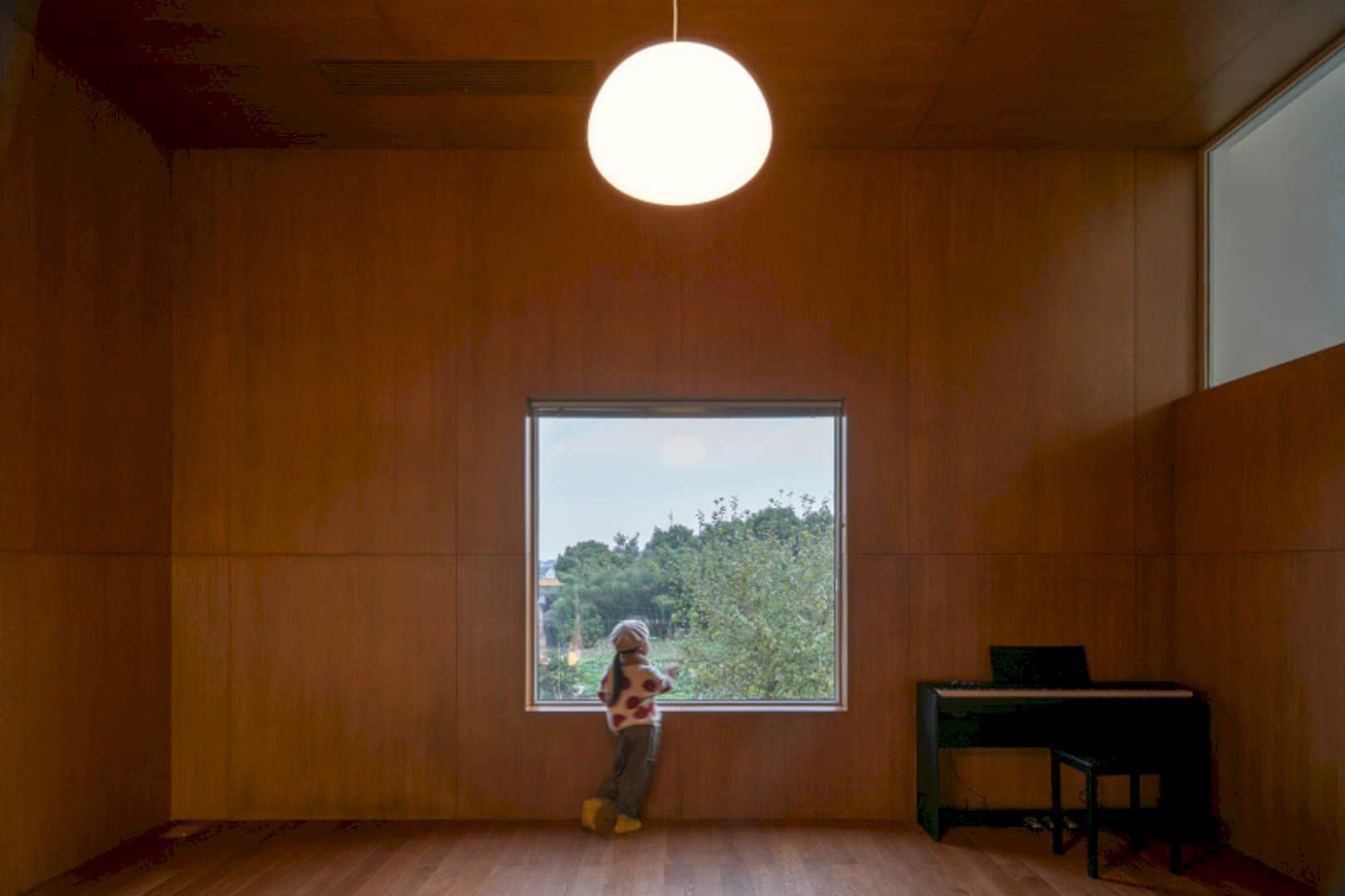
As a weekend gathering place for big family members, this house has some dynamic relation in its double-height living room. The multiple perception heights and angles are also given to create the saw and see effects. The first floor of the house is an open plan, allowing people to walk around and reach the sunken dining room.
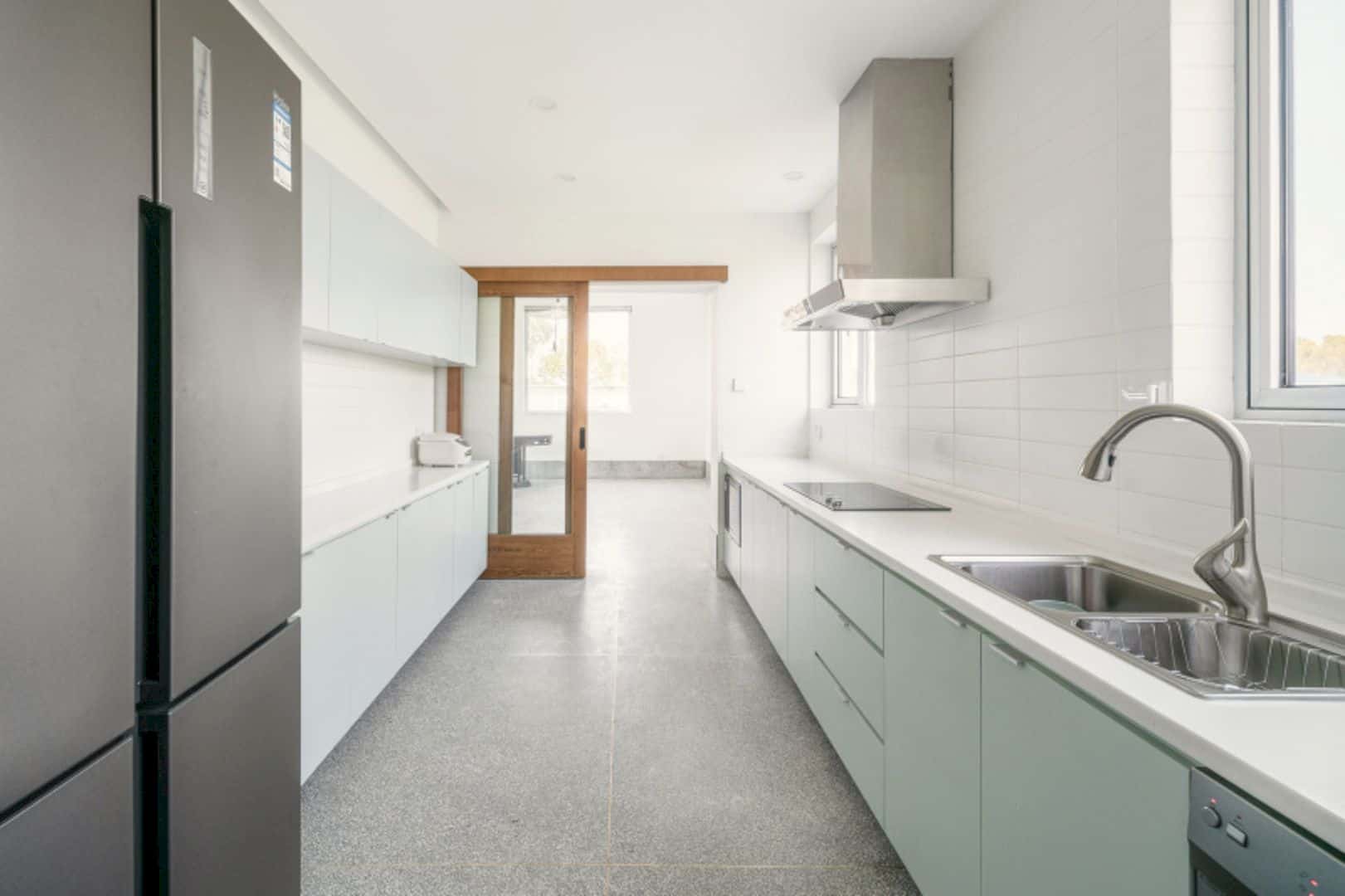

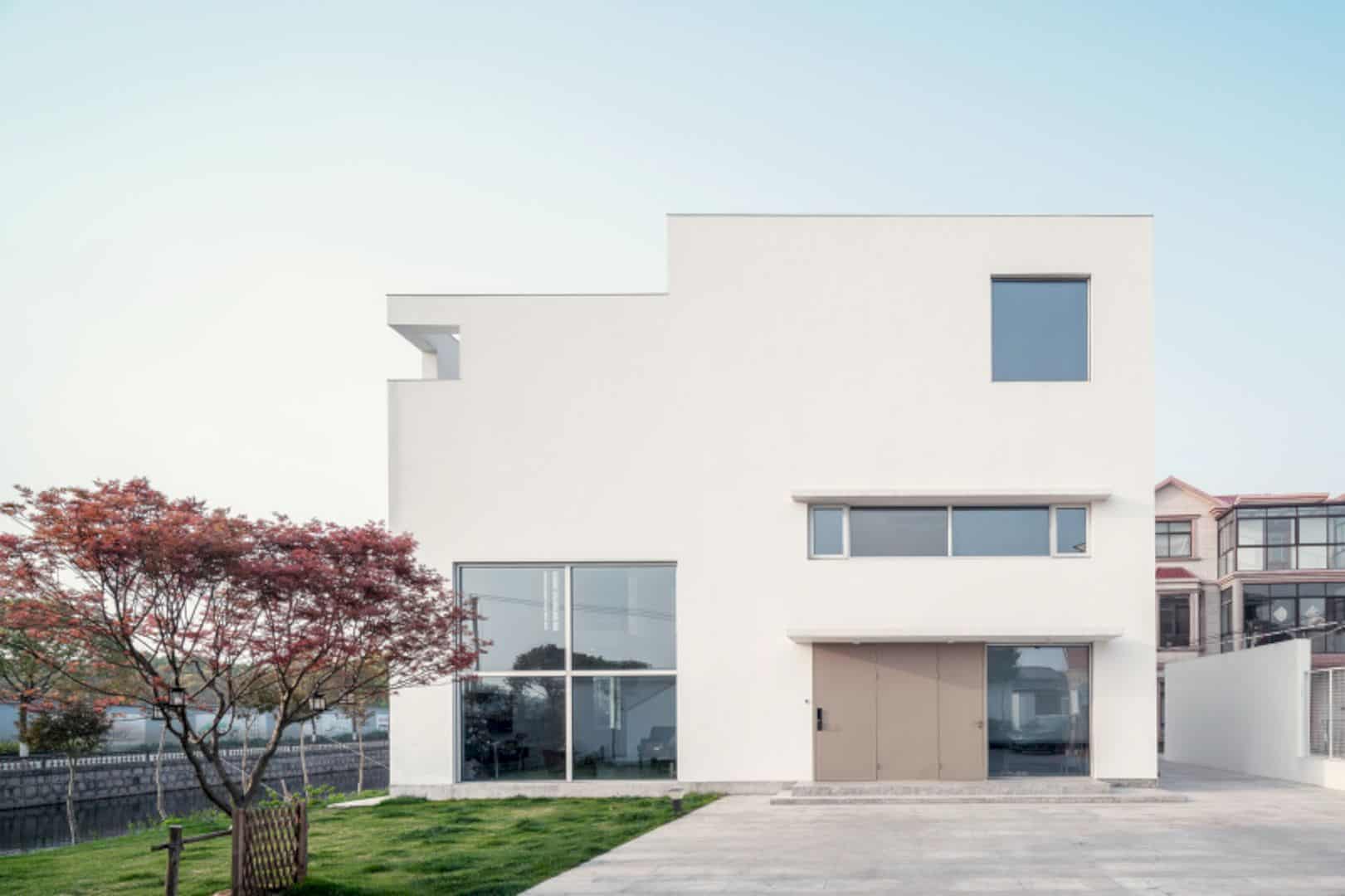
On the other side of the second floor, the children’s room and one guest room occupy it together. A bedroom suite with a terrace of two different heights is located on the top floor. The lower terrace is enclosed by the raised peripheral wall where the architect gibes one small opening to the peach sunset and field. The upper terrace is for laundry with stunning views.
Details

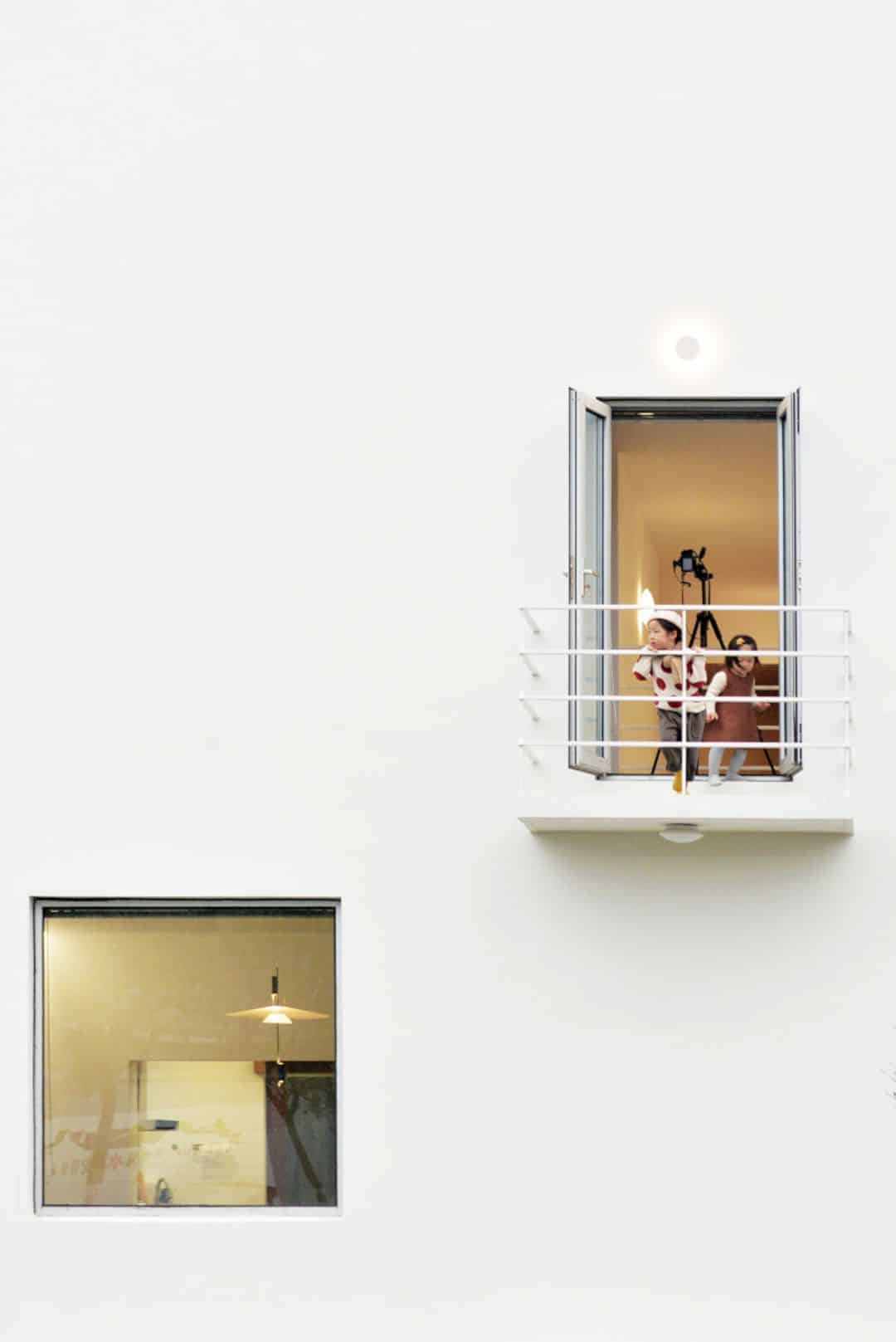
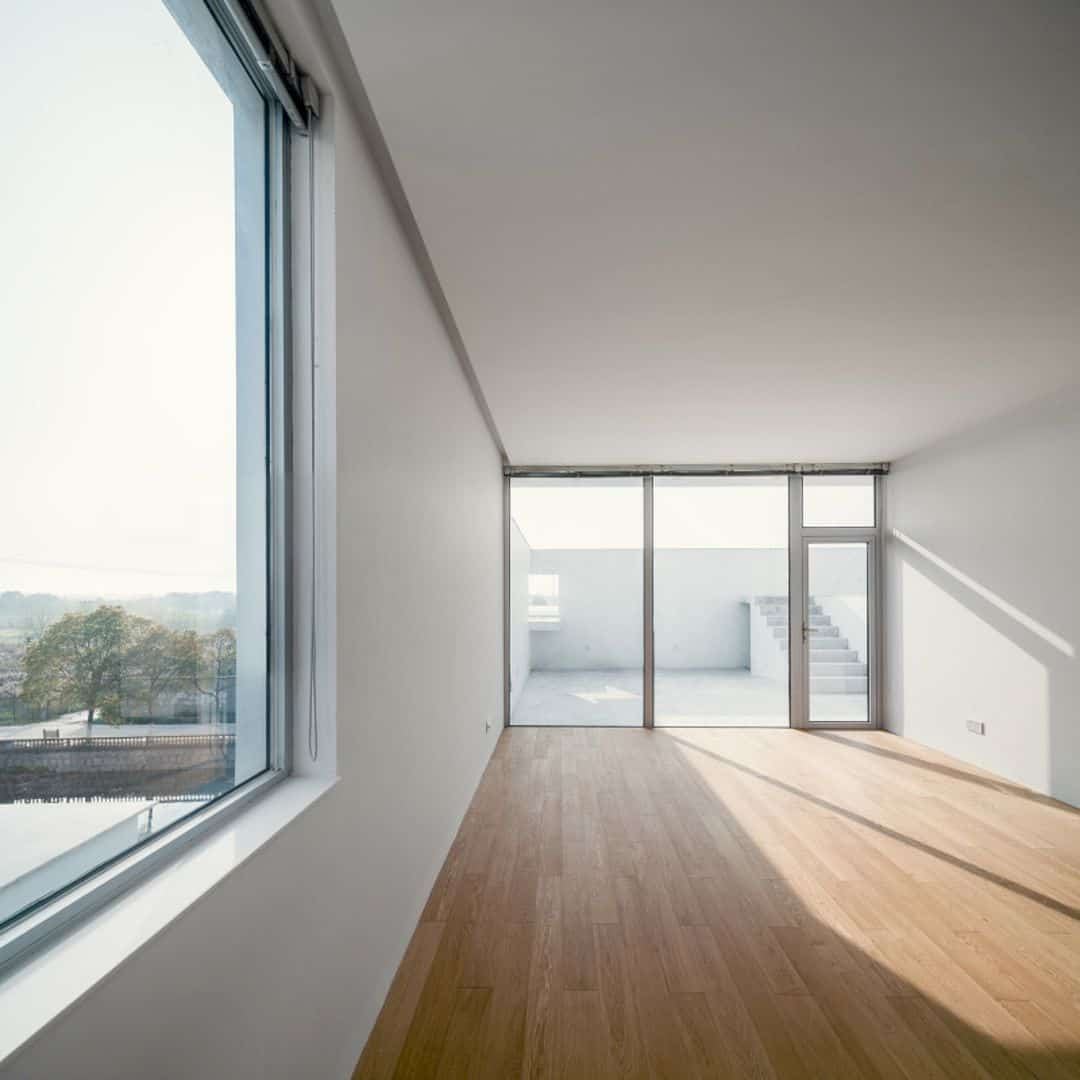
The whole sequence of this house is articulated by two sets of staircases. The first staircase is composed in the double-floor living room that going straight to the house core. On the second floor, the playroom has a quasi-cubic proportion that makes it spacious and also dark. The diffused light and picturesque scene come from the north window, creating a silent atmosphere inside the room.
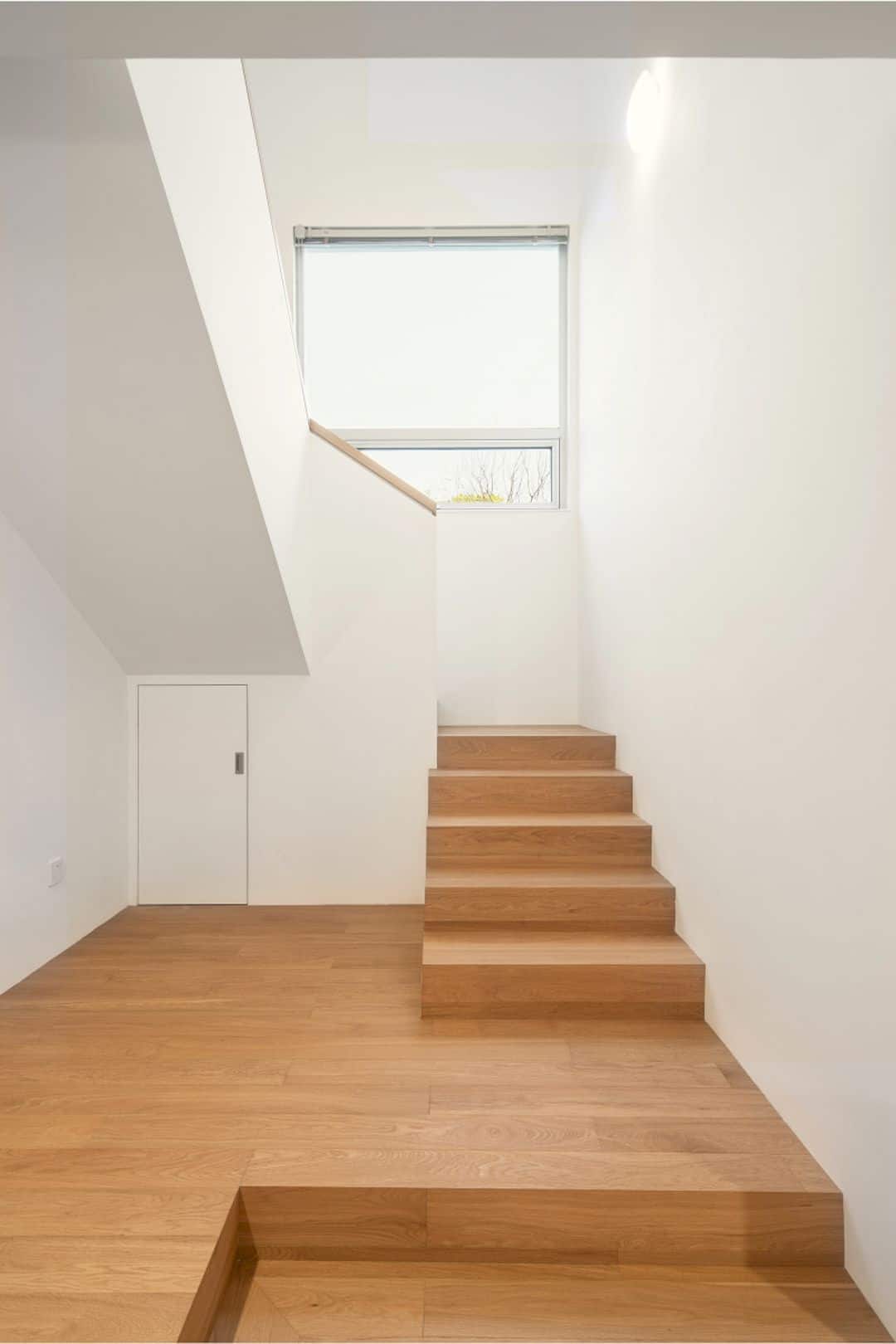

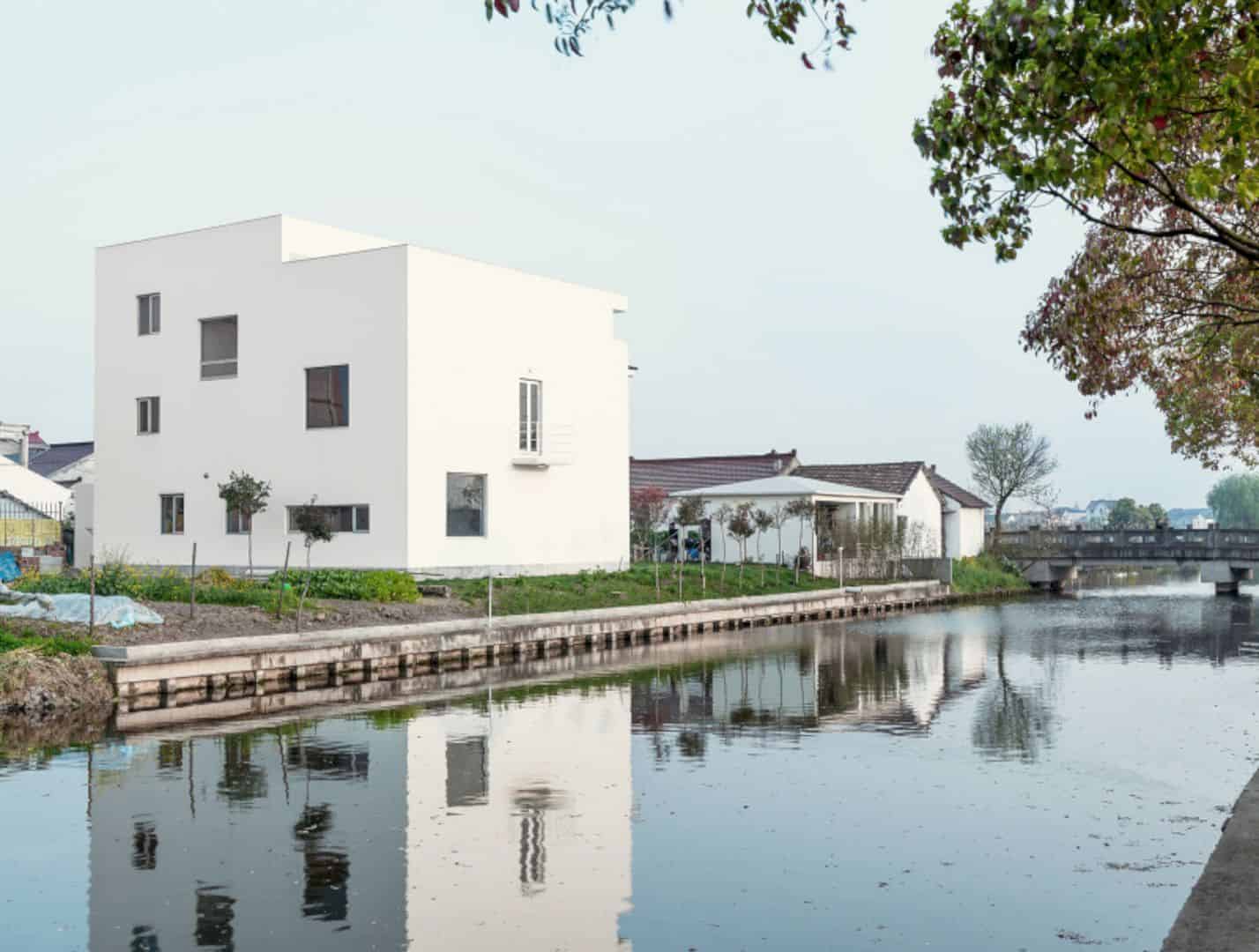
The wall cabinets of the house are painted in a light blue tone and vivid green. These colors refer to the scene colors outside the house. The interiors of this house are soft and natural, dominated by white and wooden surfaces. From the distance, this white cube offers a unique design and architecture that can be seen from its reflection on the water of the river.
Datuan Villa
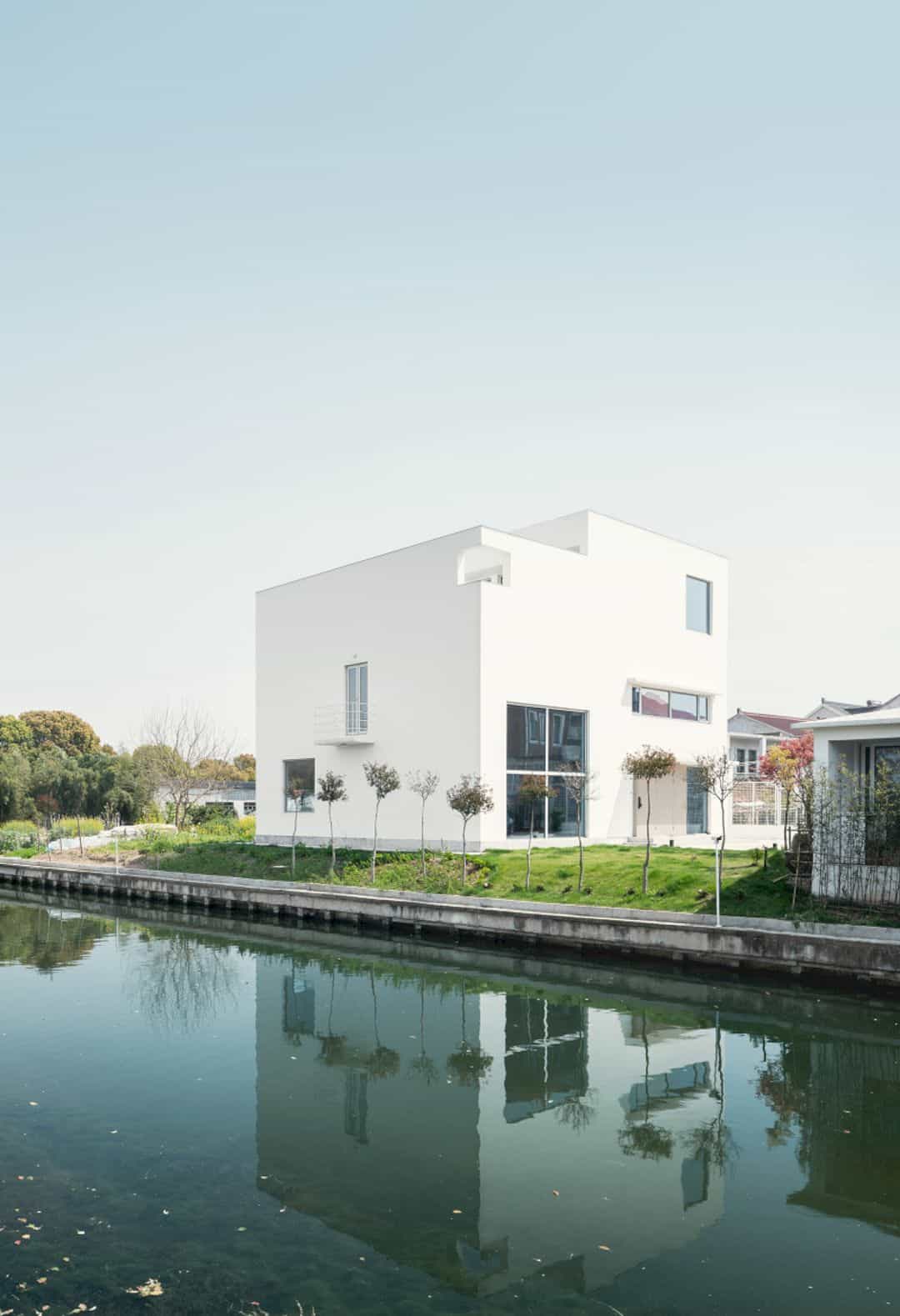


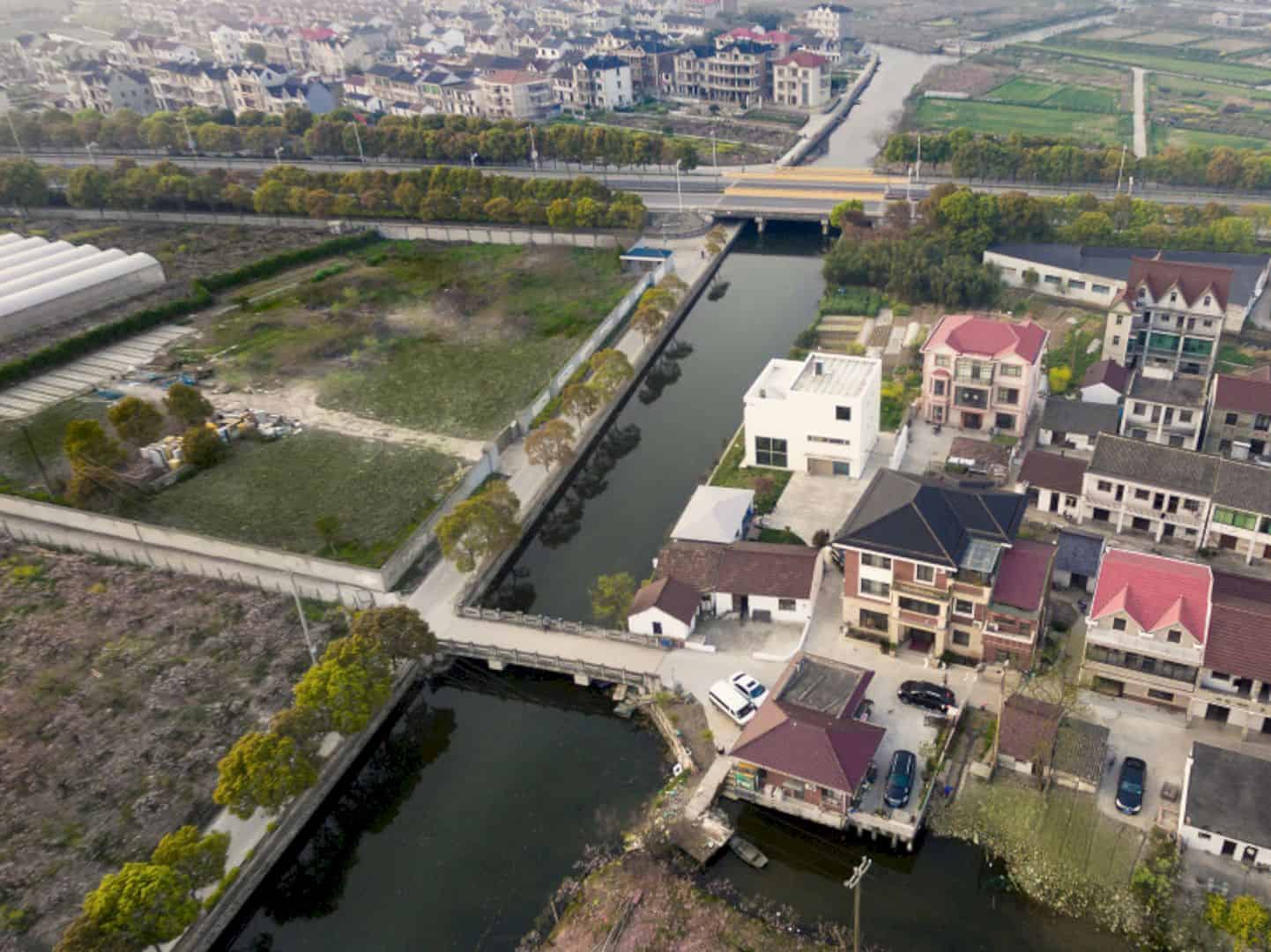
Photographer: Alessandro Wang
Discover more from Futurist Architecture
Subscribe to get the latest posts sent to your email.
