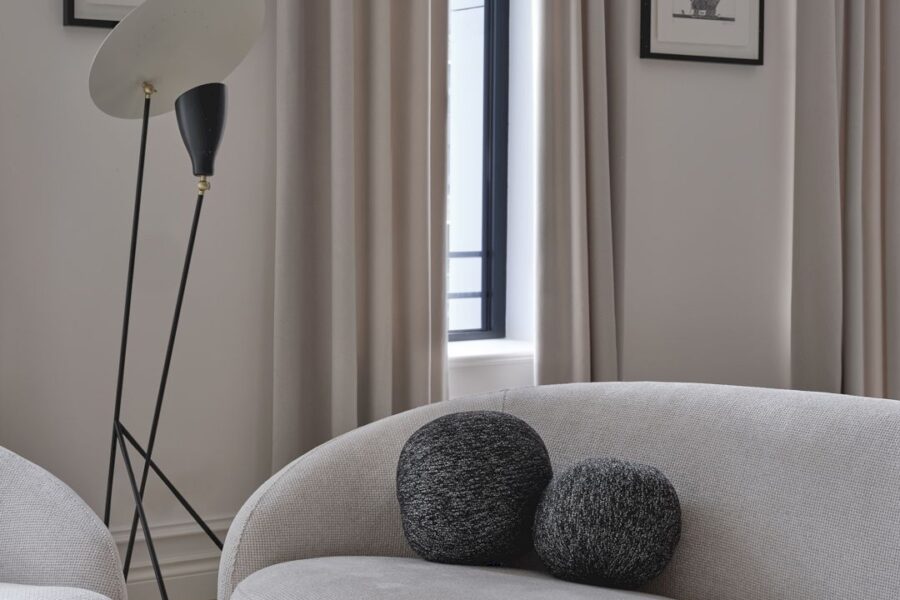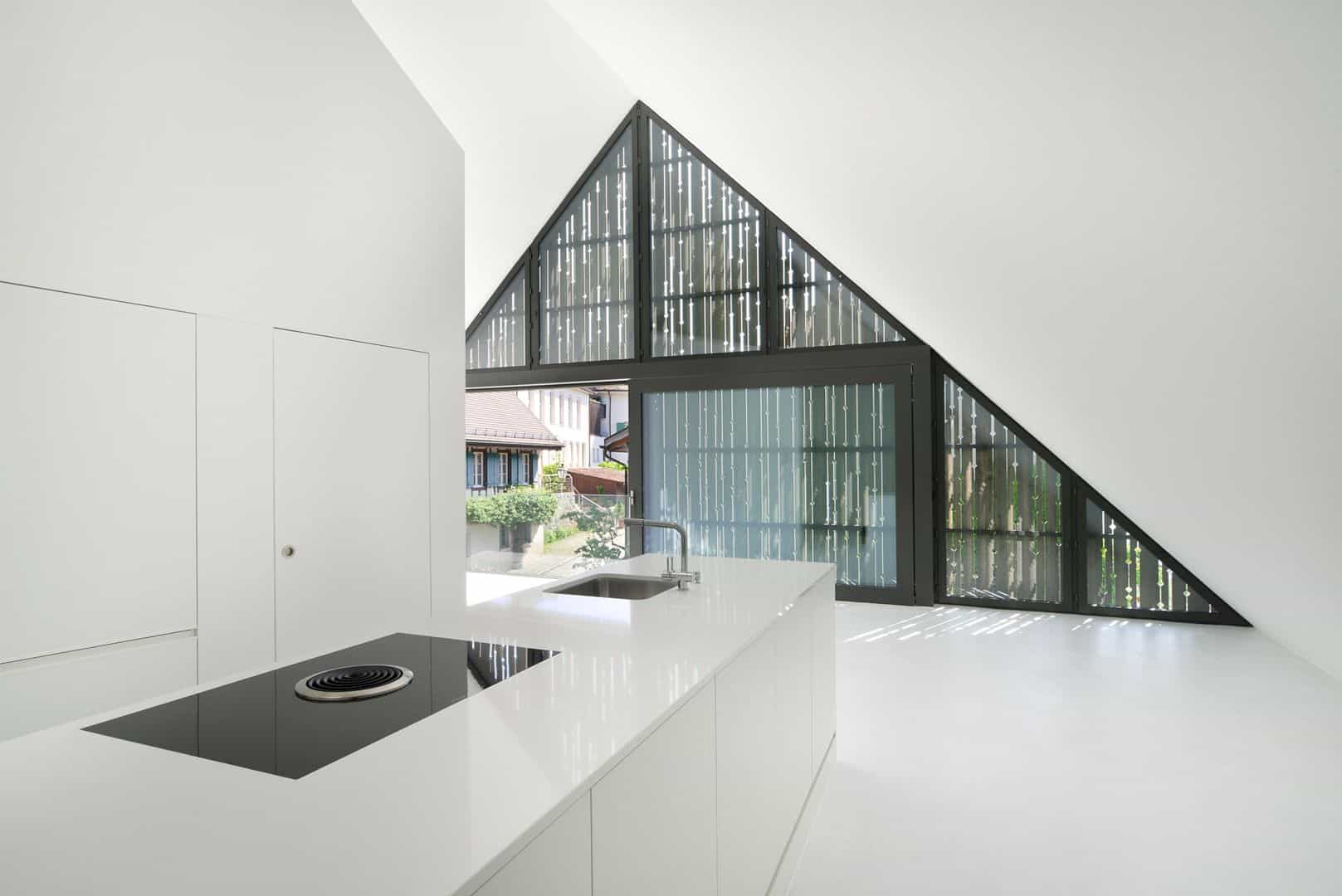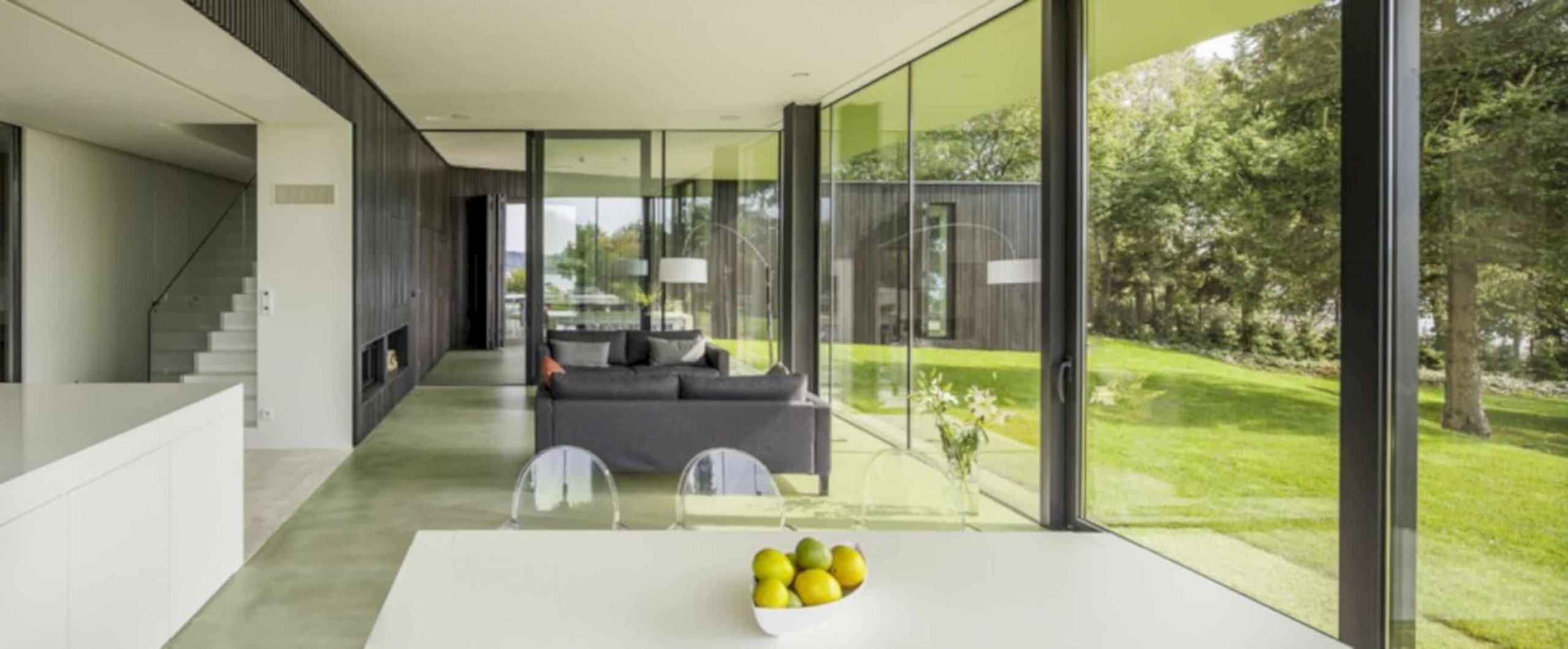If House is an award winner in Residential Architecture (Alterations & Additions) category from the Australian Institute of Architects ACT Chapter Awards 2016. Working together with Matrix Joinery and Country Builders, Ben Walker Architects designs a new wing at the back of this house and removes a previous, poorly considered addition. An early modernist architecture of this house is enhanced by its new rooms.
Addition
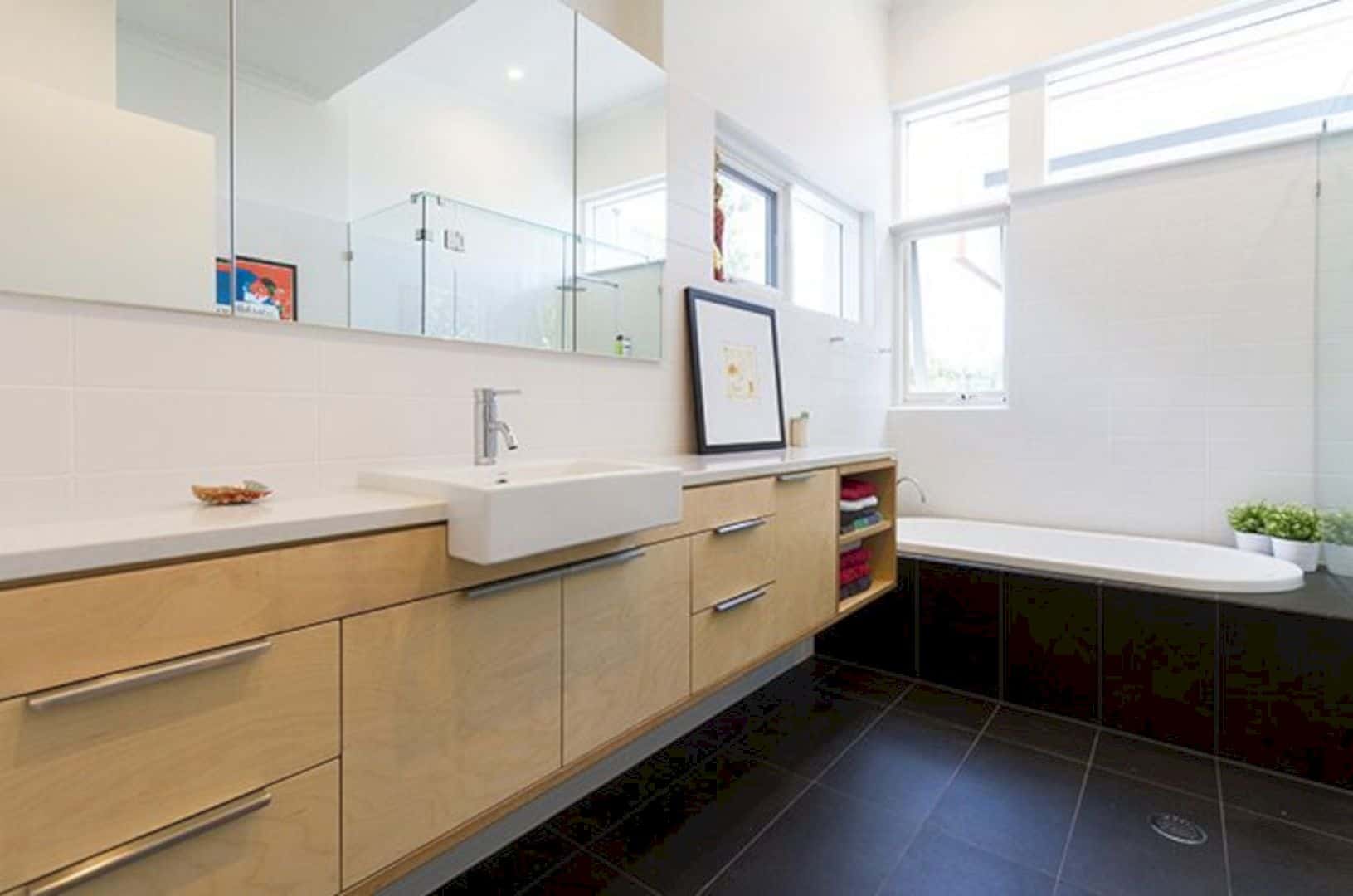
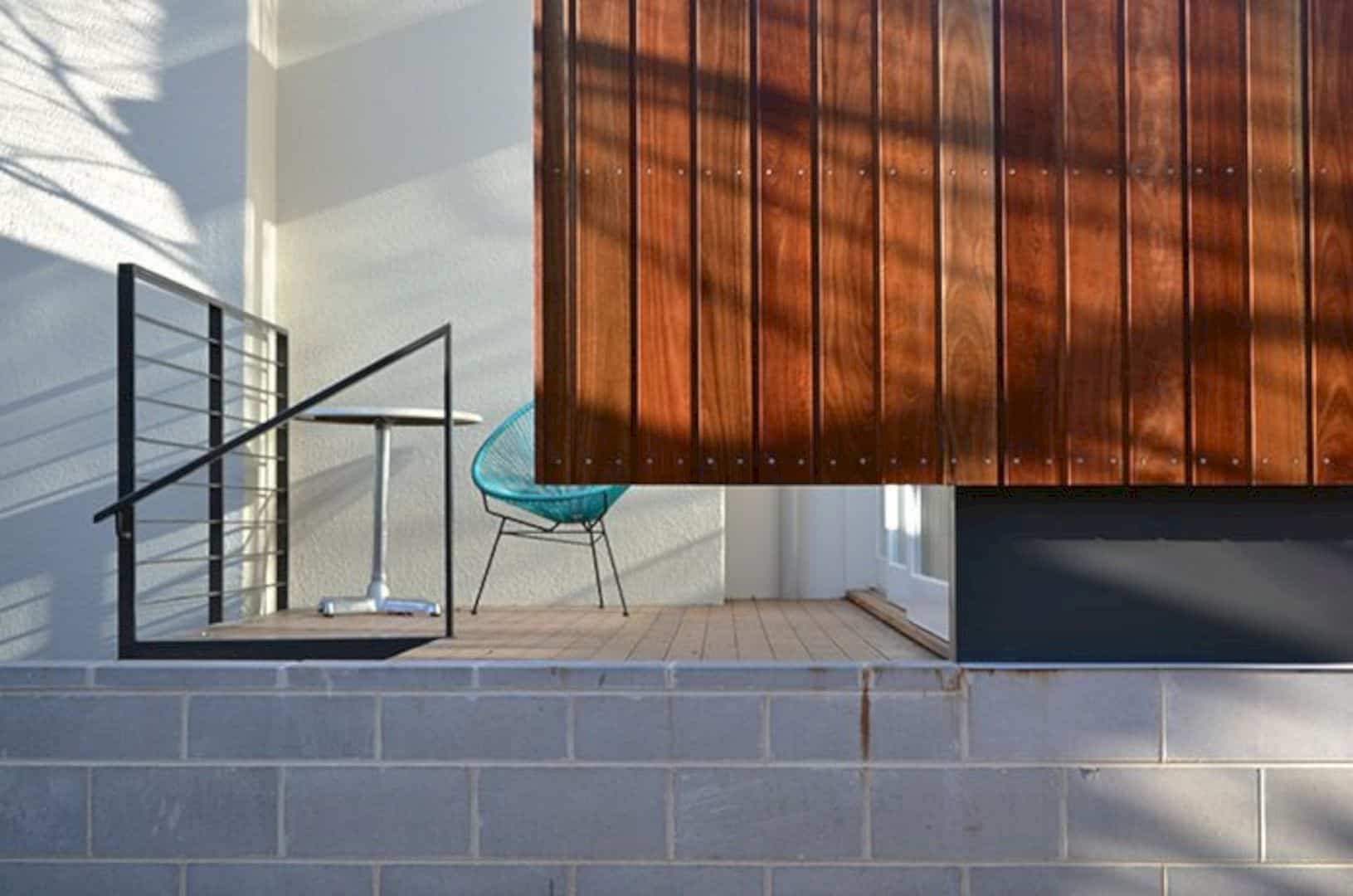
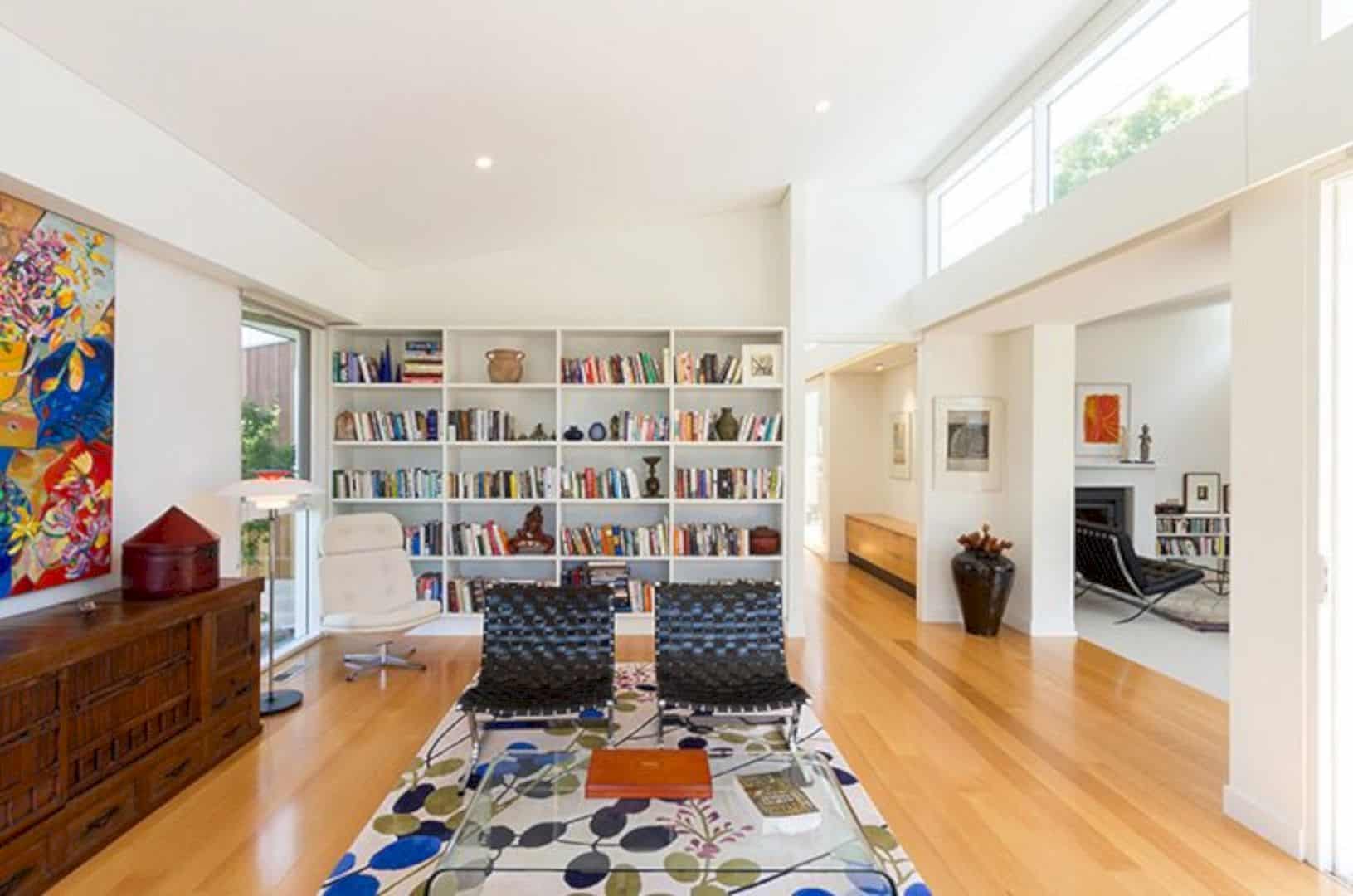
At the back area of this 1950’s split level home, the architect adds a new wing. A previous, poorly considered addition is also removed then replaced with a light-filled timber and concrete block wing. By removing and adding other elements to this house, the architect can create a more functional house that meets the needs of its residents.
Rooms
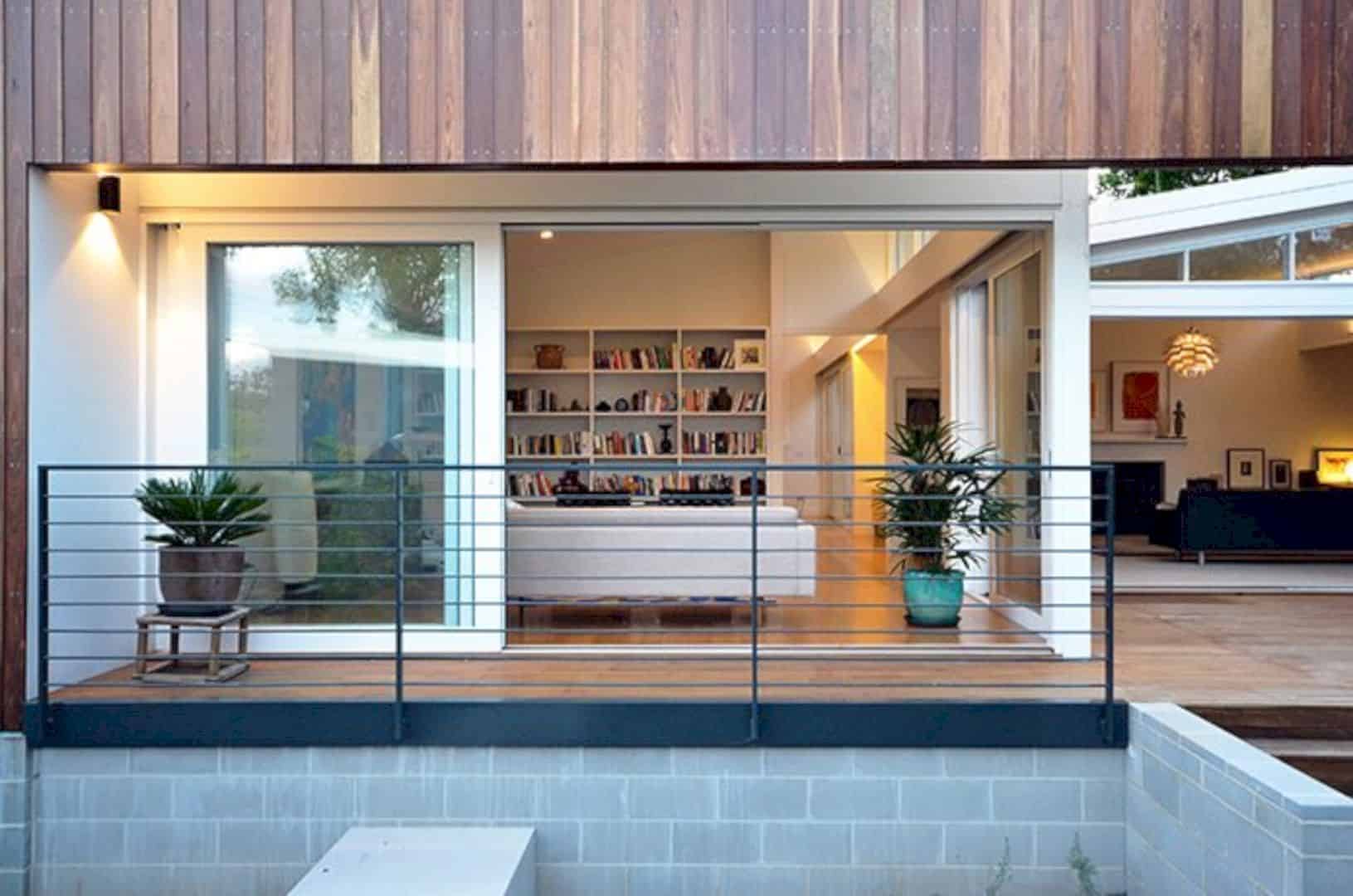
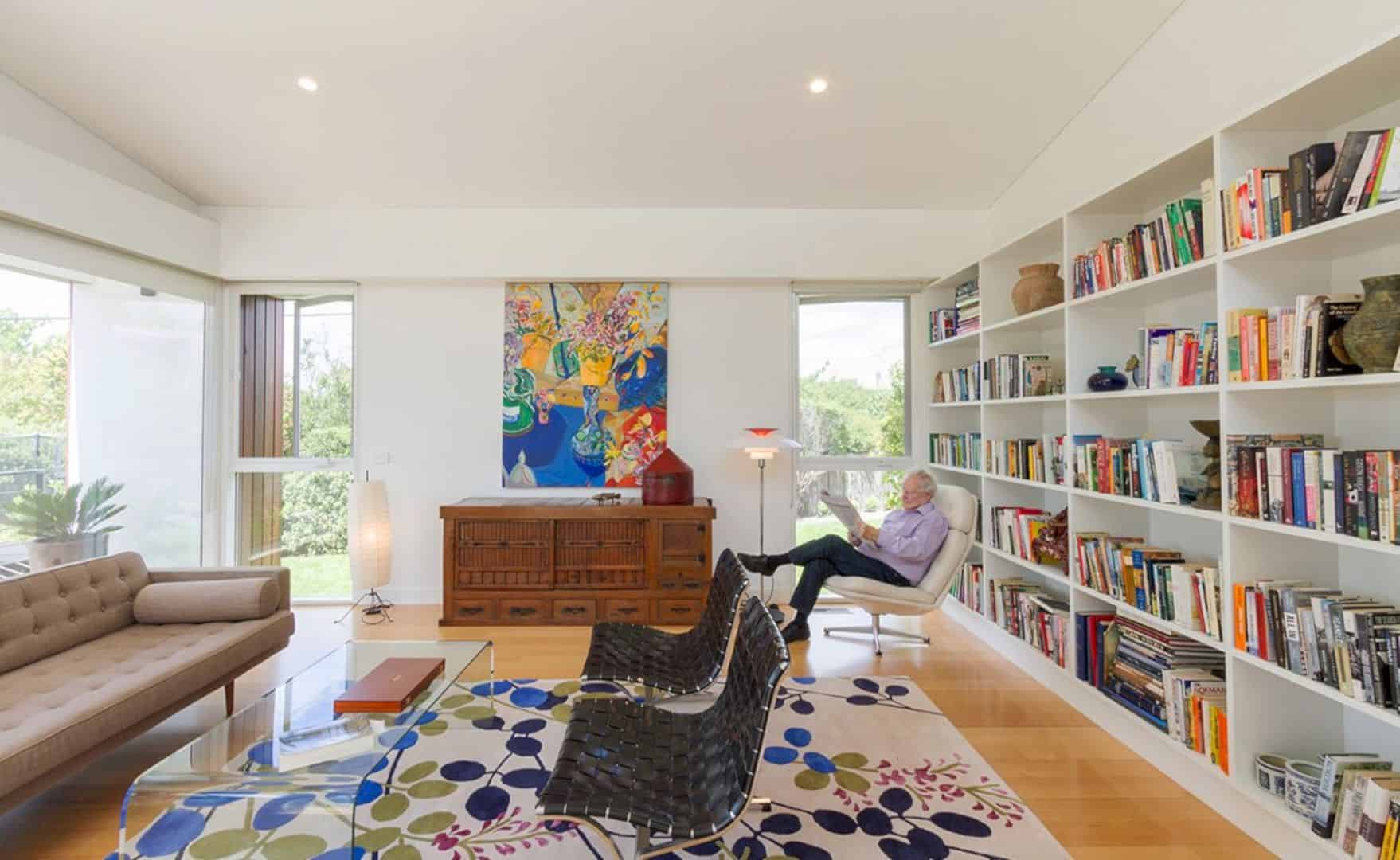
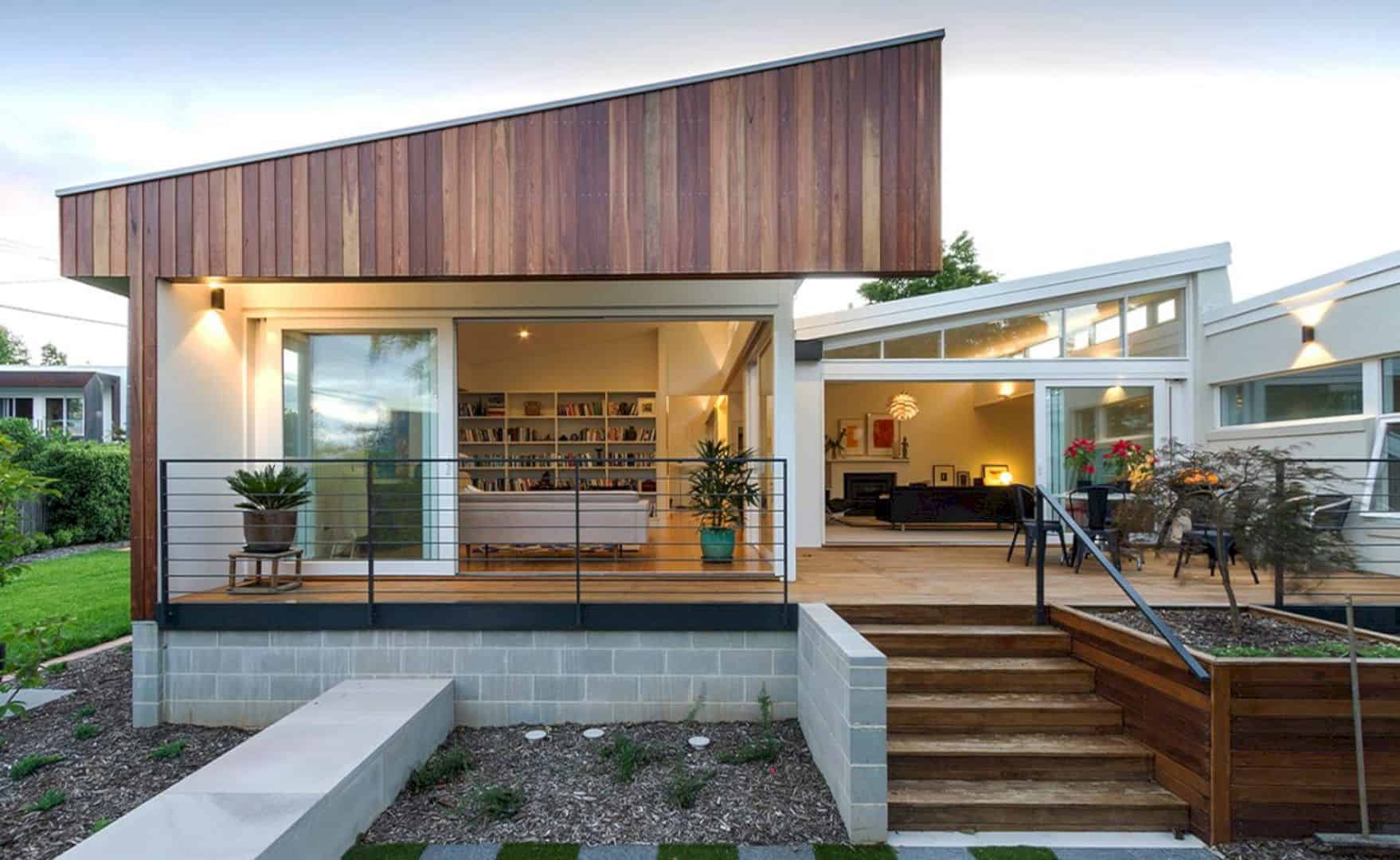
A beautiful example of early modernist architecture in this house is enhanced by some rooms of the house, including new kitchens and wet areas. The flooring and landscaping also support this architecture to complete the entire design of the house. Dominated by the use of wood materials and the design of glazed walls, this house can provide a comfortable atmosphere with stunning views surroundings.
If House
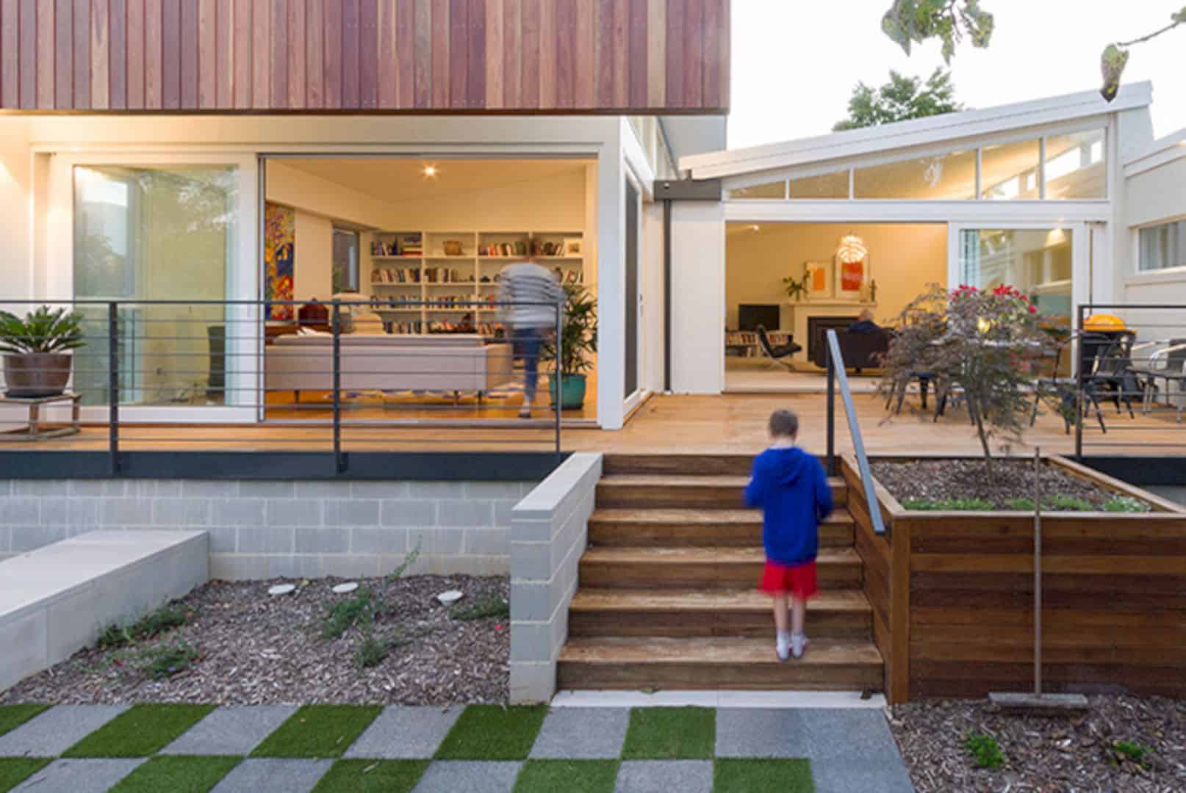
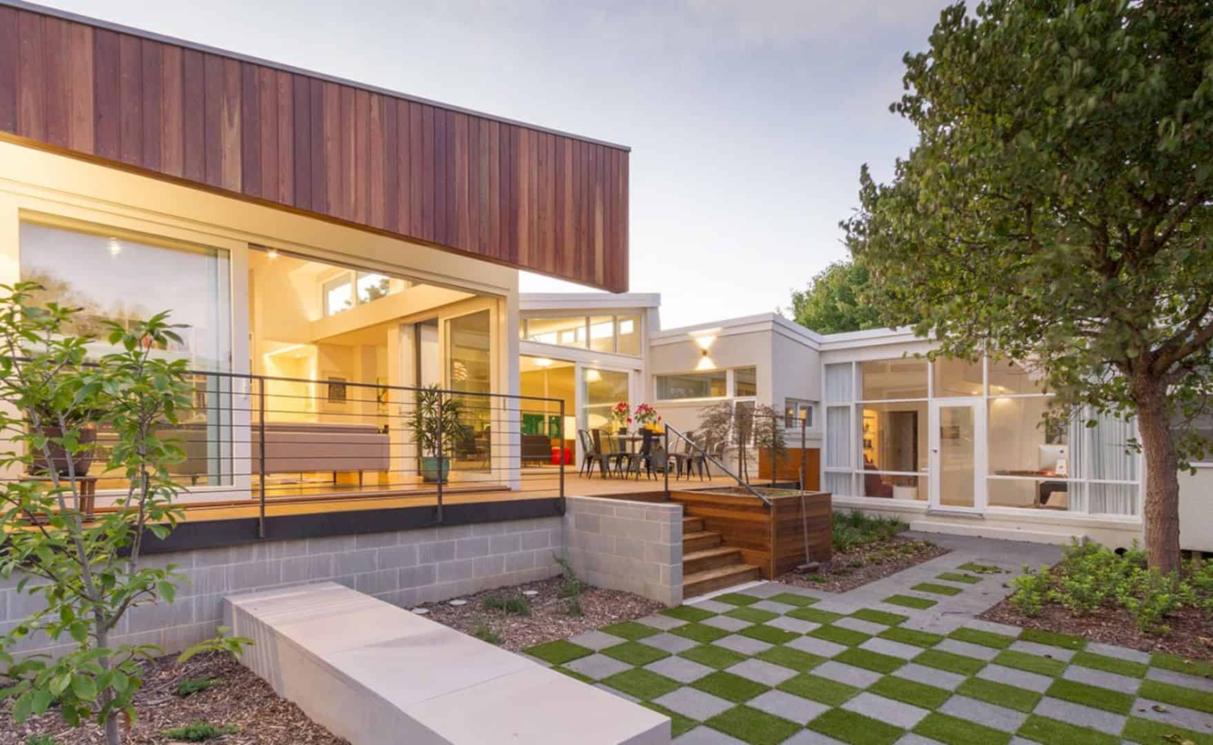
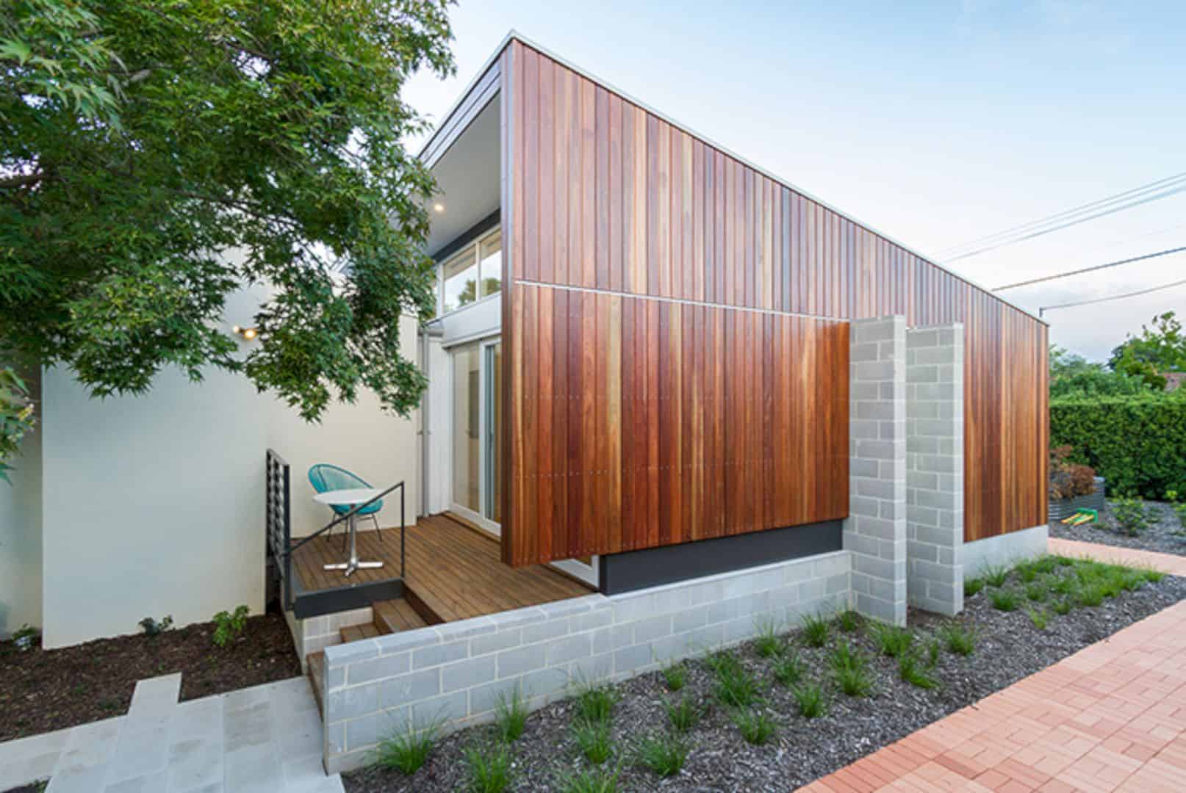
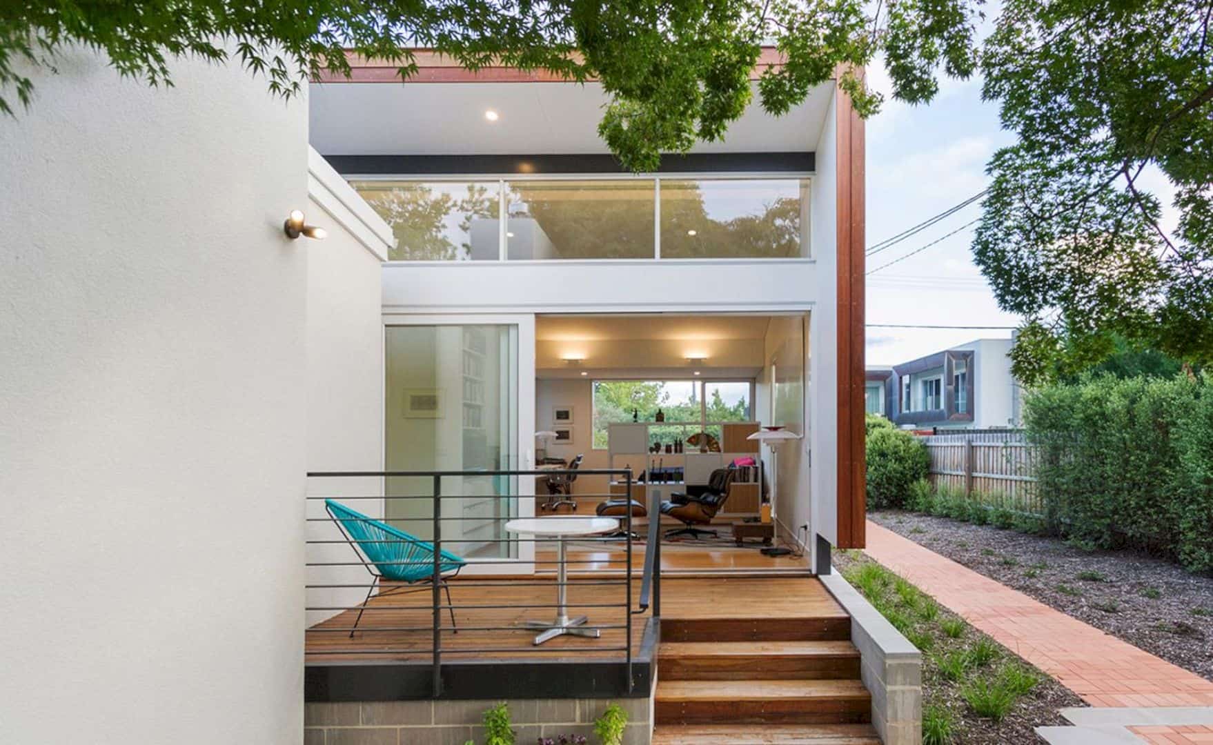
Photographers: LightStudies and BWA
Discover more from Futurist Architecture
Subscribe to get the latest posts sent to your email.
