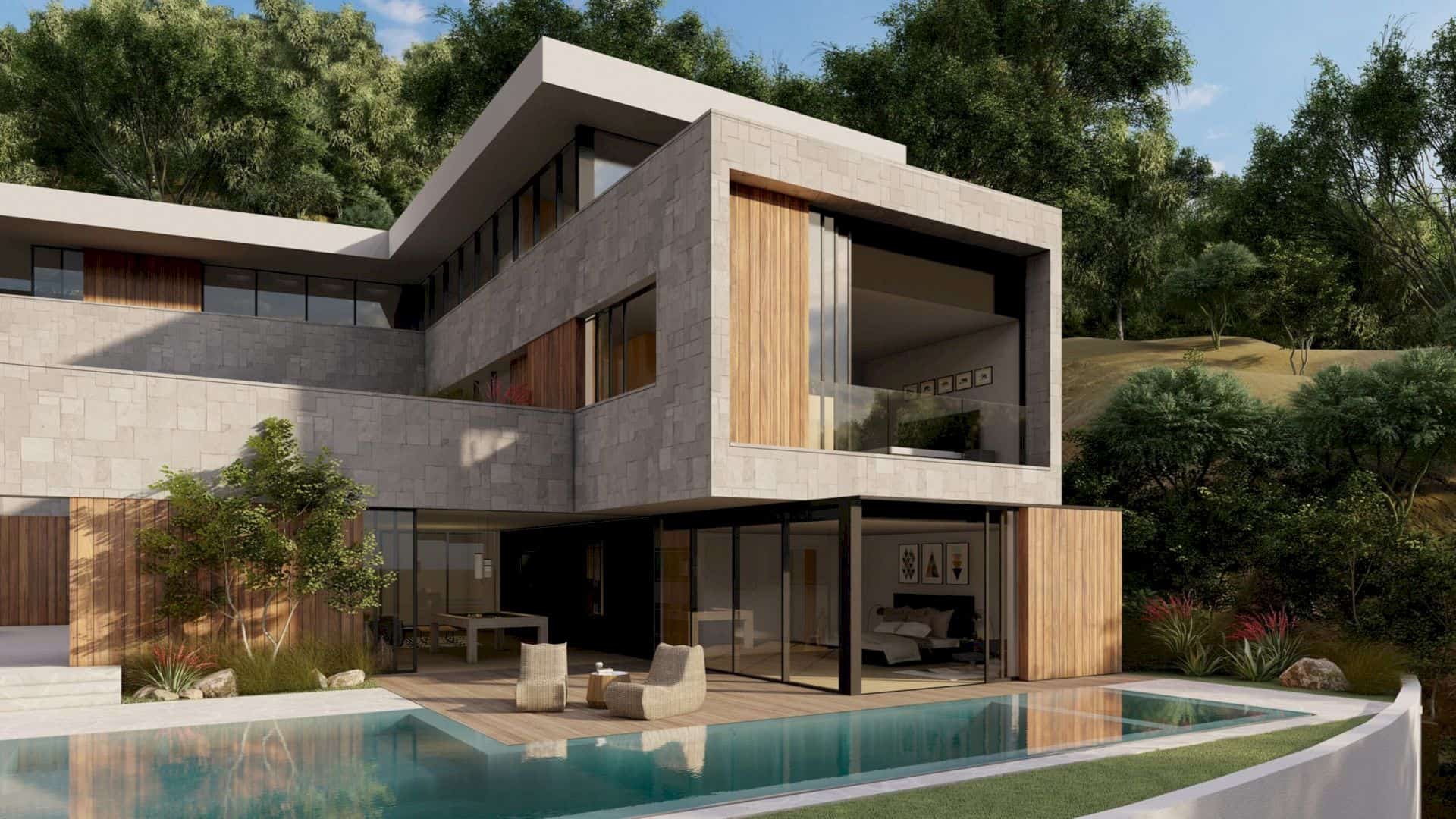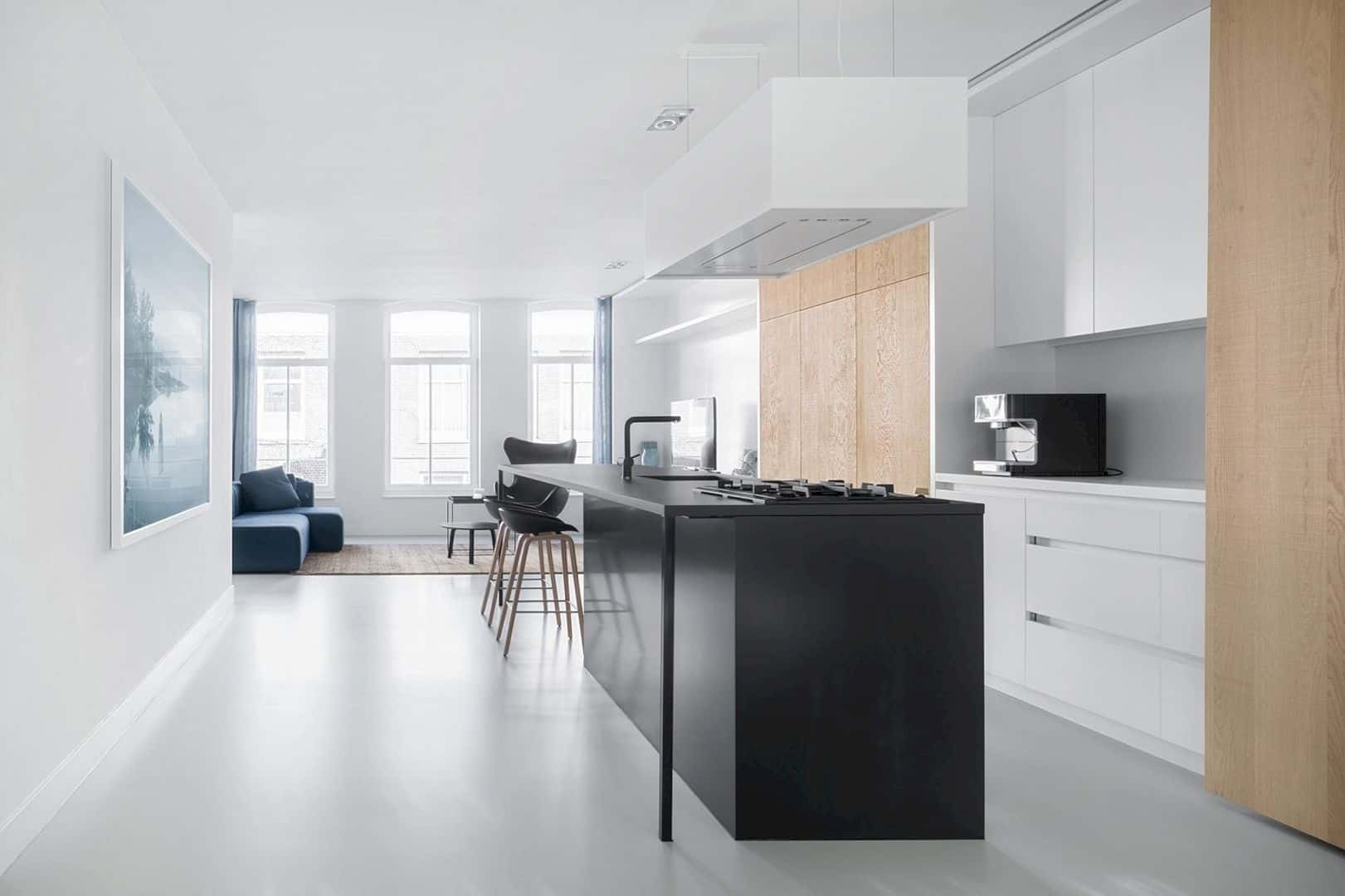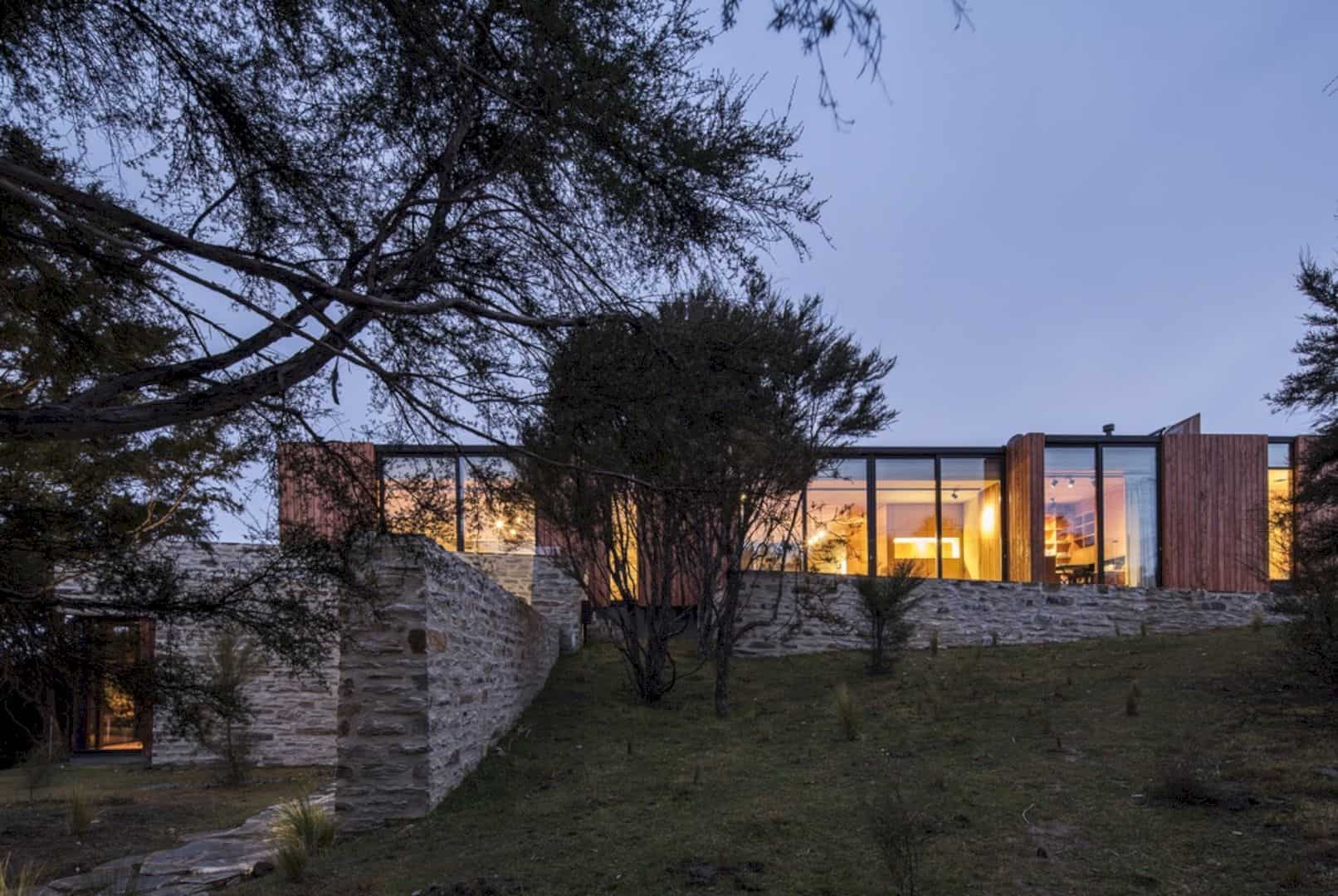The renovation and master bedroom addition of this house comes with a challenge to obey the strict zoning requirements by respecting the integrity of a significant mid-century modernist home. New Canaan Residence was designed by John Black Lee in 1957 located in New Canaan, CT with 3000 SF + 2600 SF Addition in size. A new addition is added to this house by Joel Sanders Architect with a series of small rooms.
Design
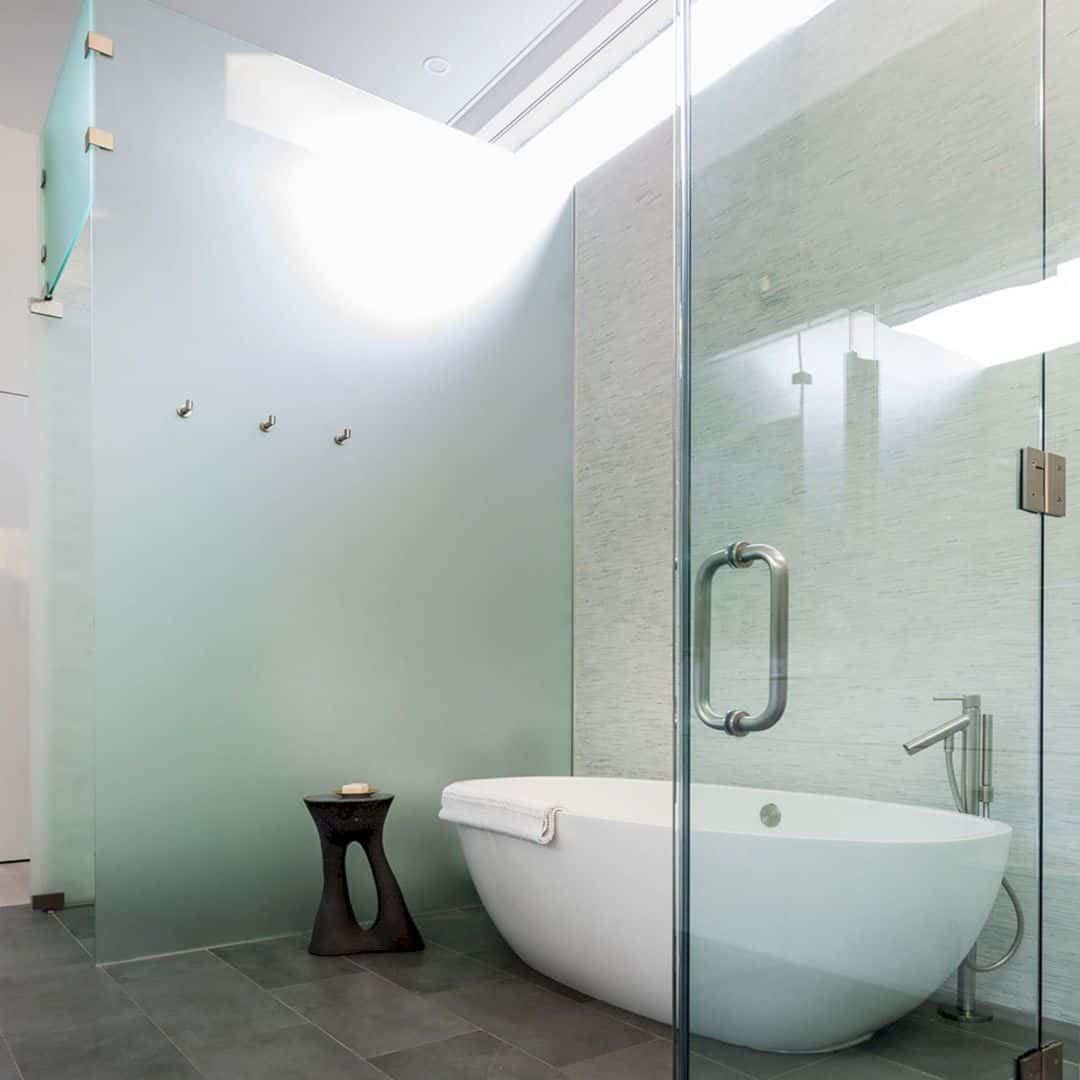
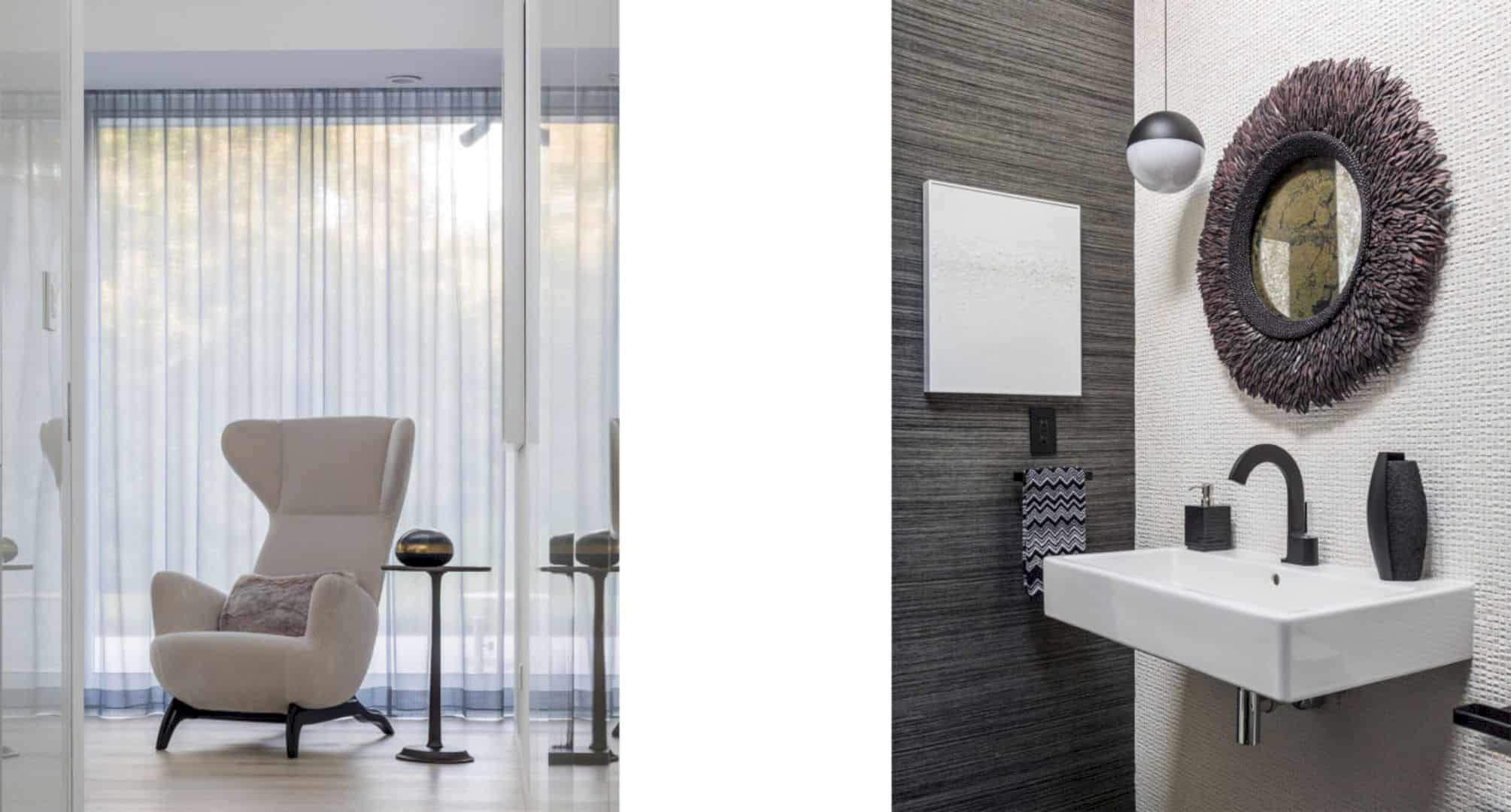
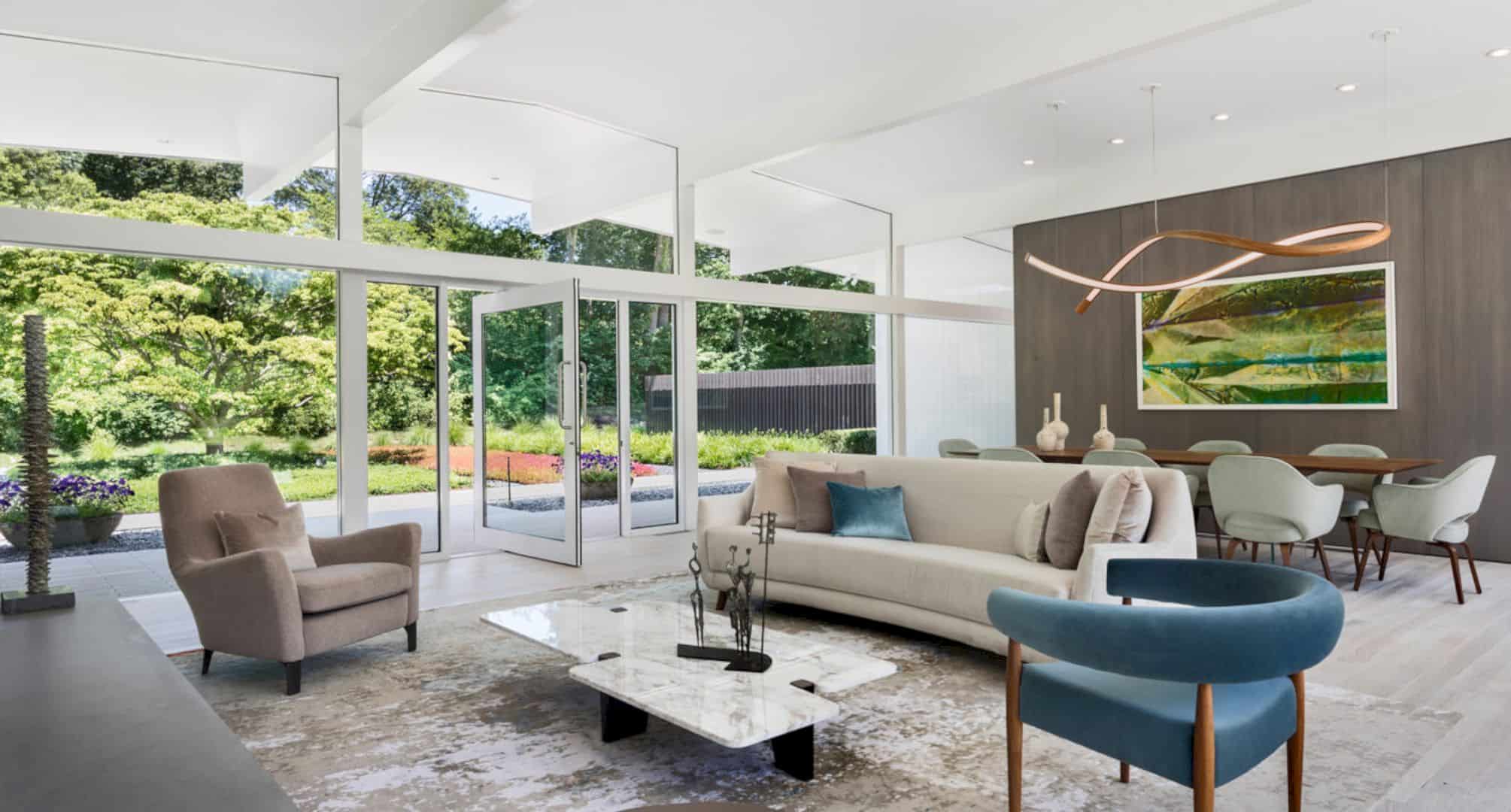
This house respects the design integrity of the original mid-century modernist home in an awesome way that reflects contemporary lifestyles. The new addition of this house is aligned with the back of the existing house based on the zoning requirements, creating the linear “bar” massing. This addition is unified with the pitched roof of the existing house by the continuous roofline.
Interiors
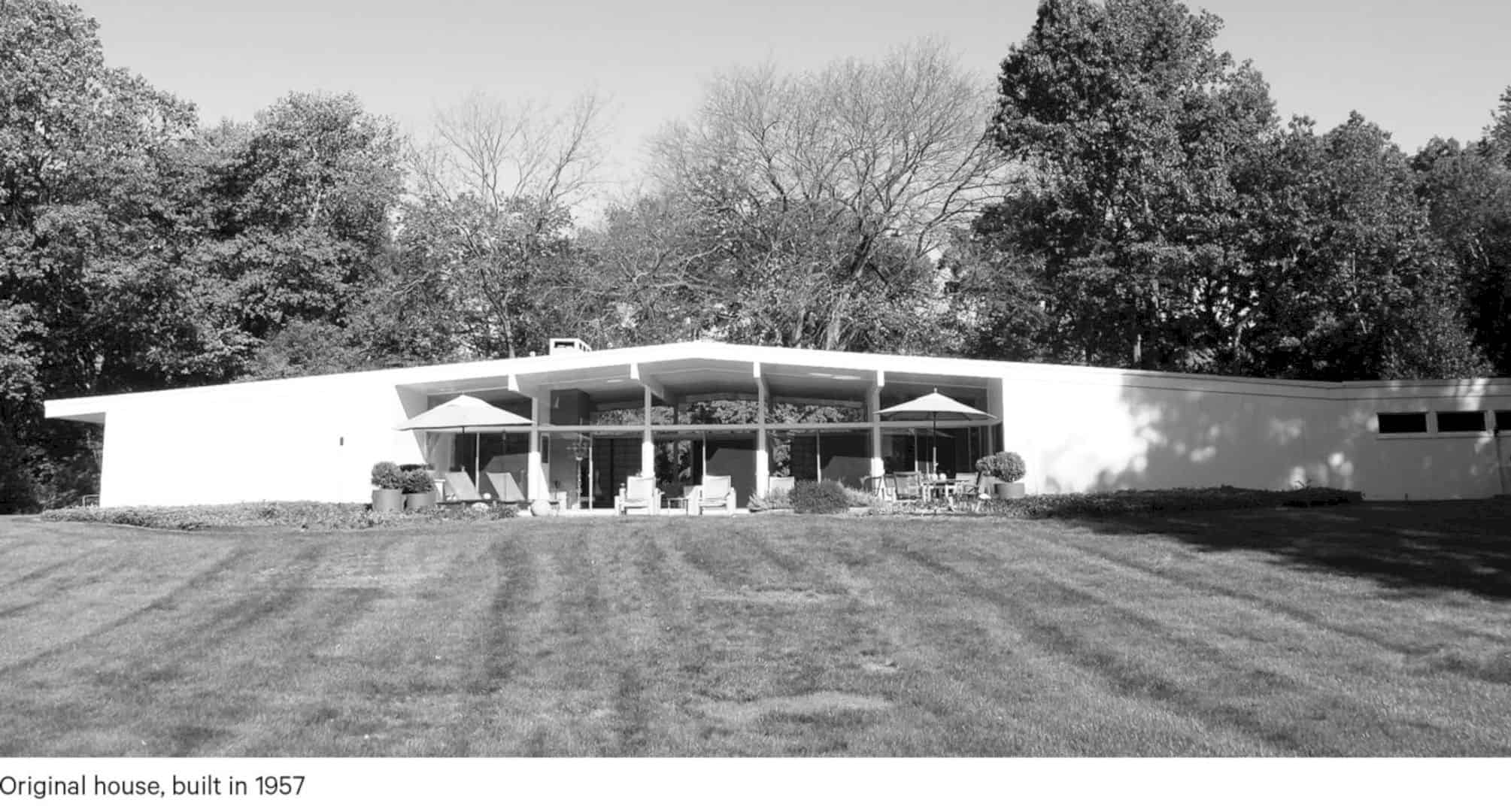
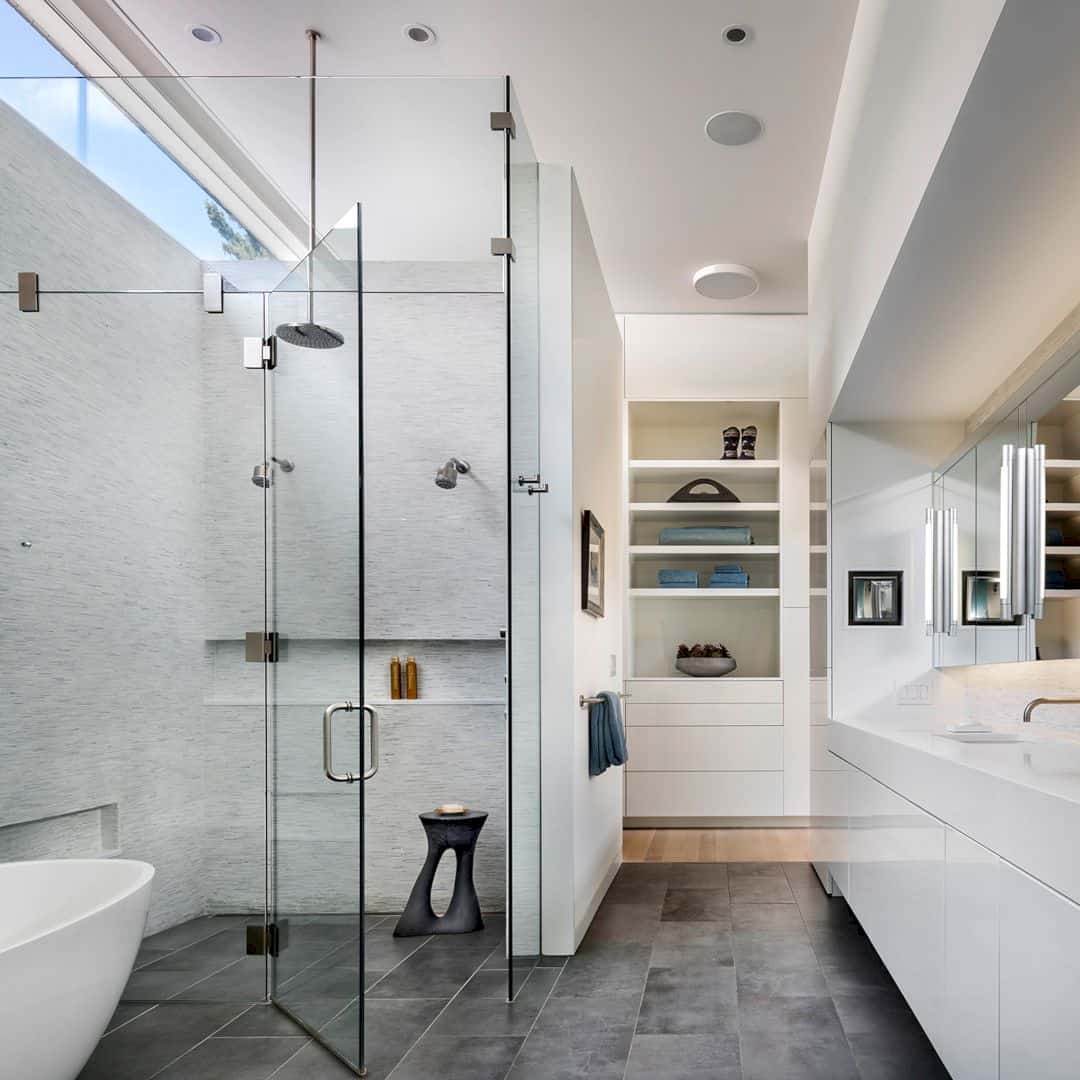
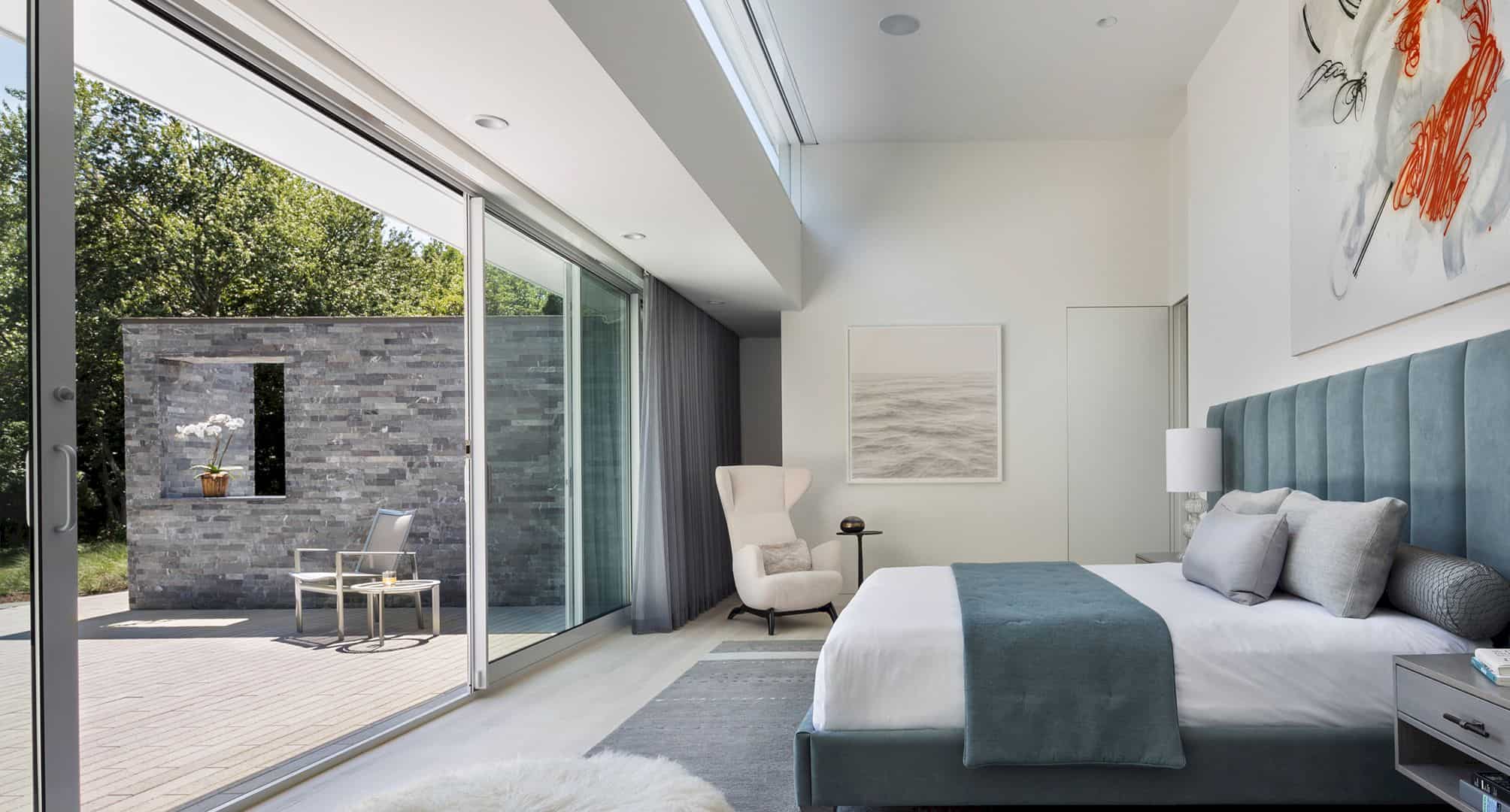
The house interior is liberated which is subdivided into a series of small rooms. The architect treats this series as one open glazed pavilion. There are three freestanding wood-clad service cores that divide the open volume of the house into three activity zones: master bedroom, living or dining, and kitchen.
Rooms
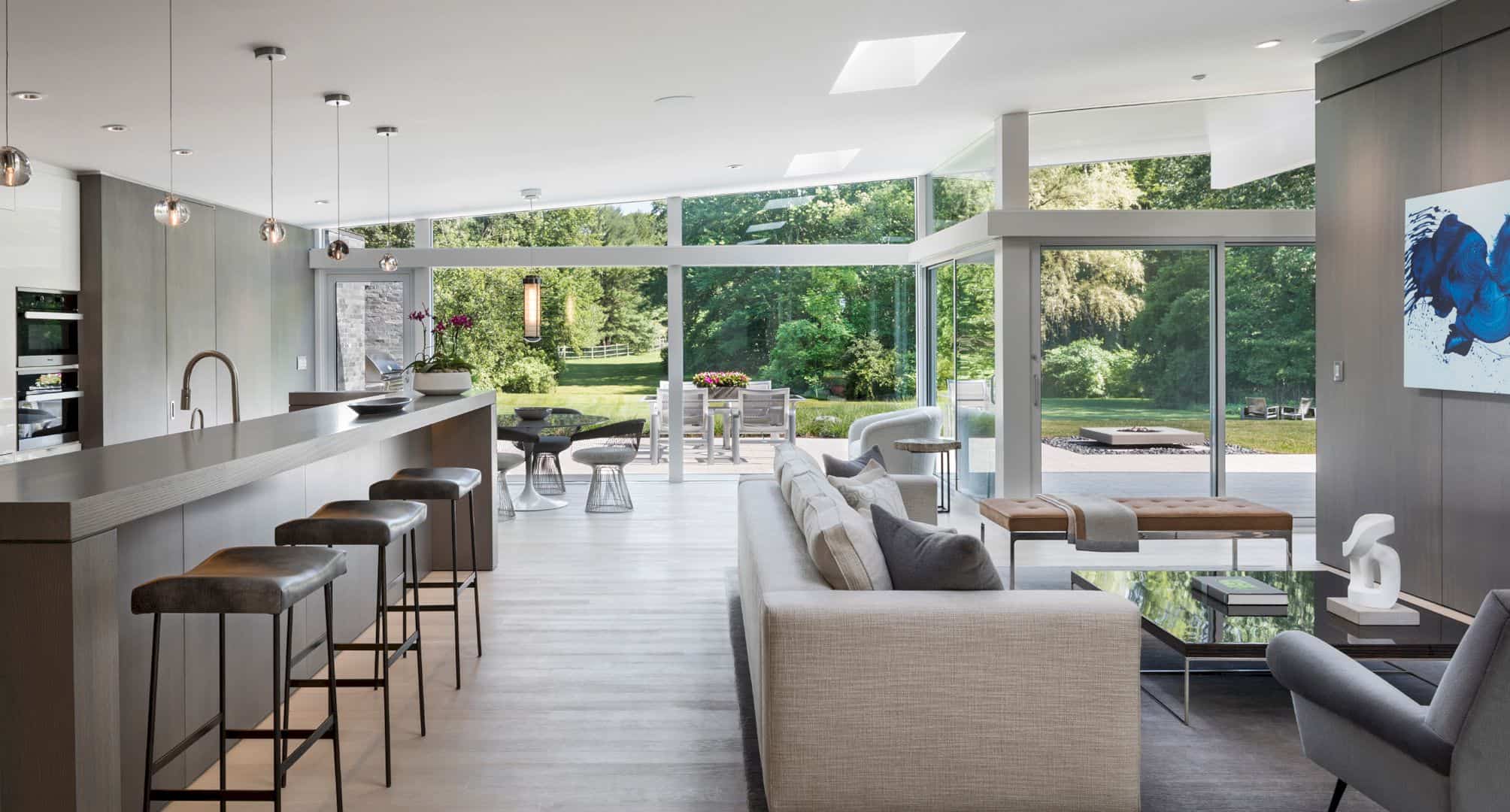
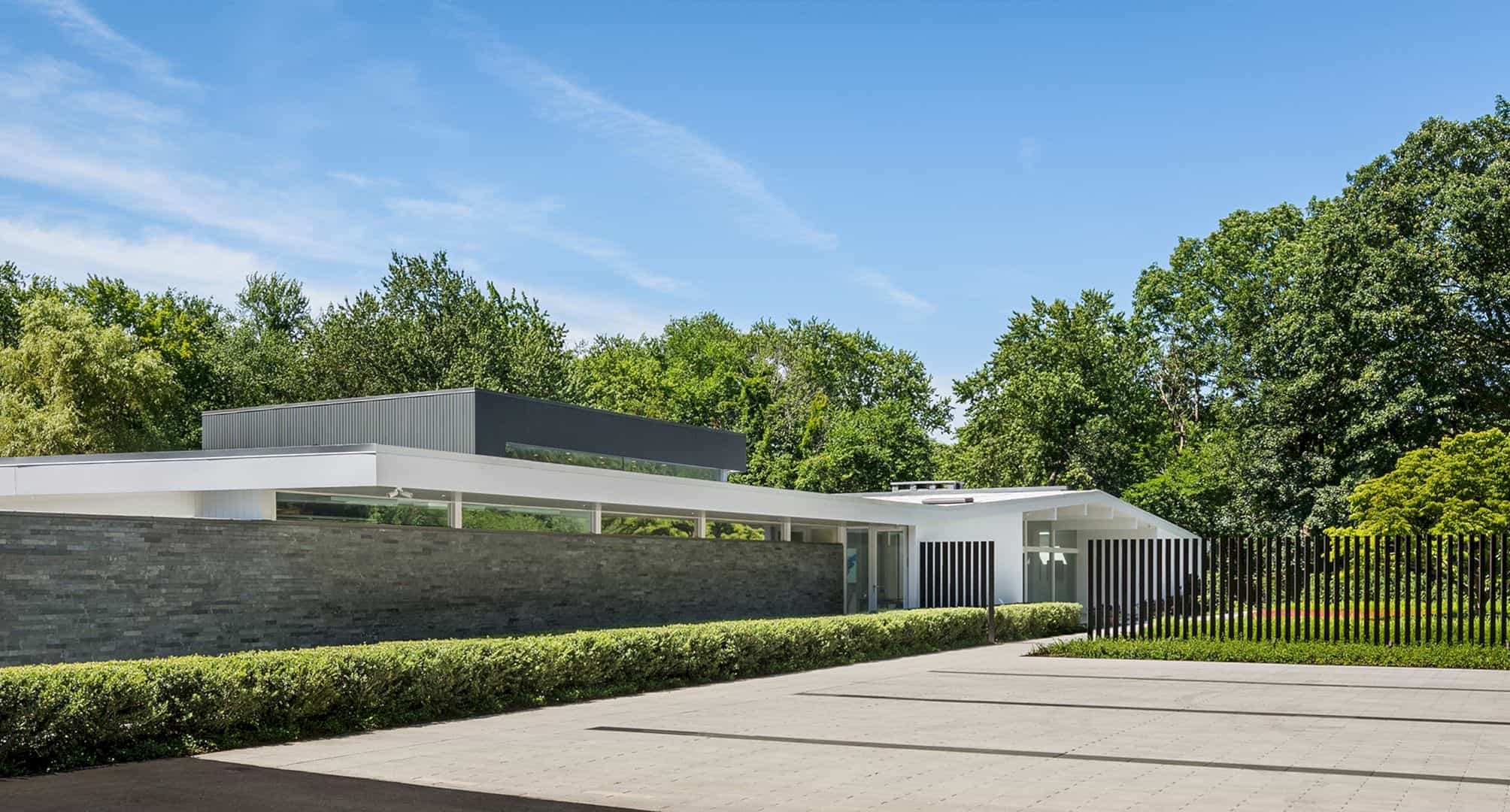
The house privacy between parents is provided by the split bedroom configuration. The original site plan treats this house as an object floating in an undifferentiated picturesque landscape which is in contrast to what the architect does. The architect divides this house into four quadrants and each of them is treated as an outdoor room. This room extends the indoor domestic activity outside.
Photographer: Peter Aaron
Discover more from Futurist Architecture
Subscribe to get the latest posts sent to your email.
