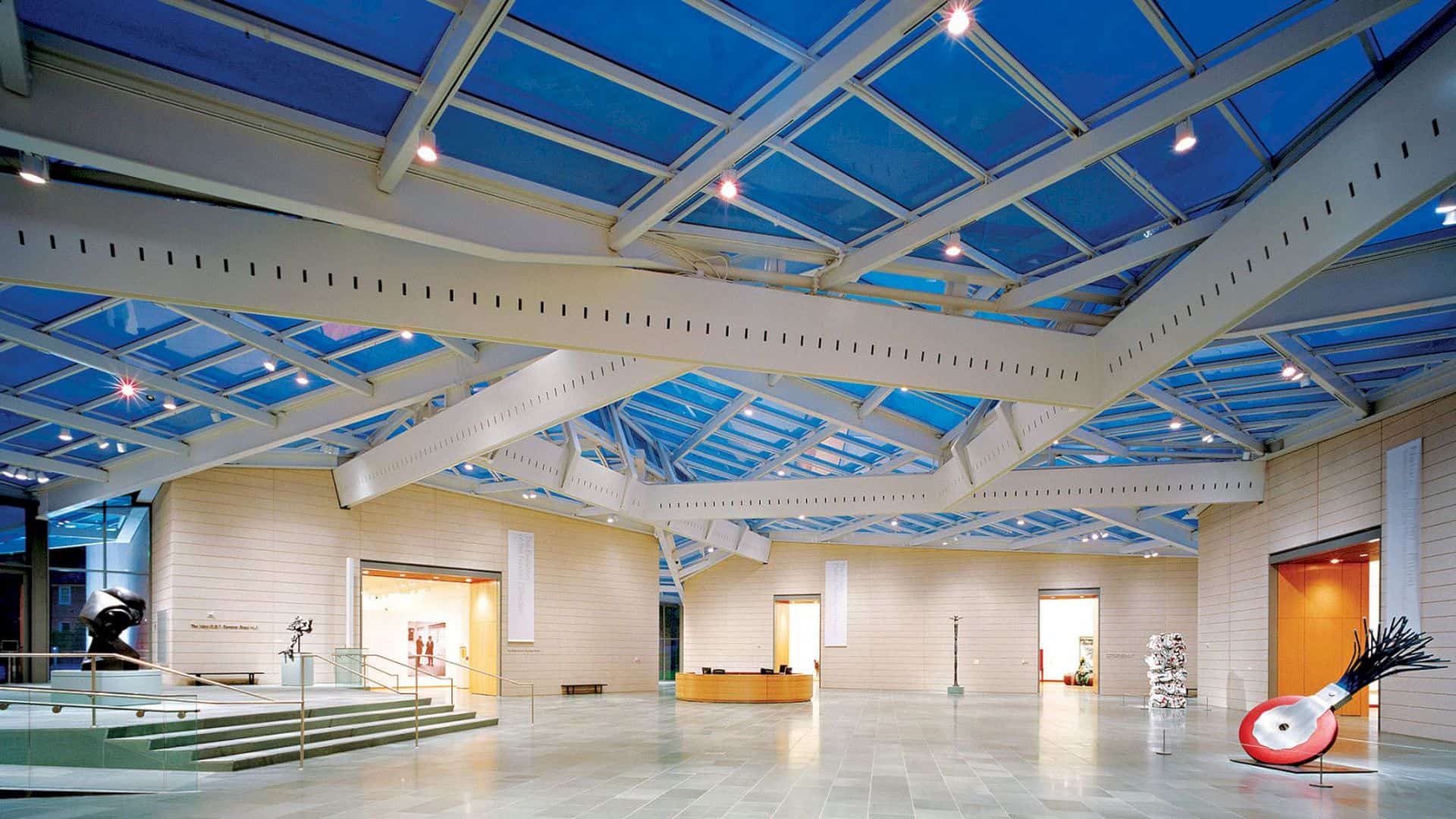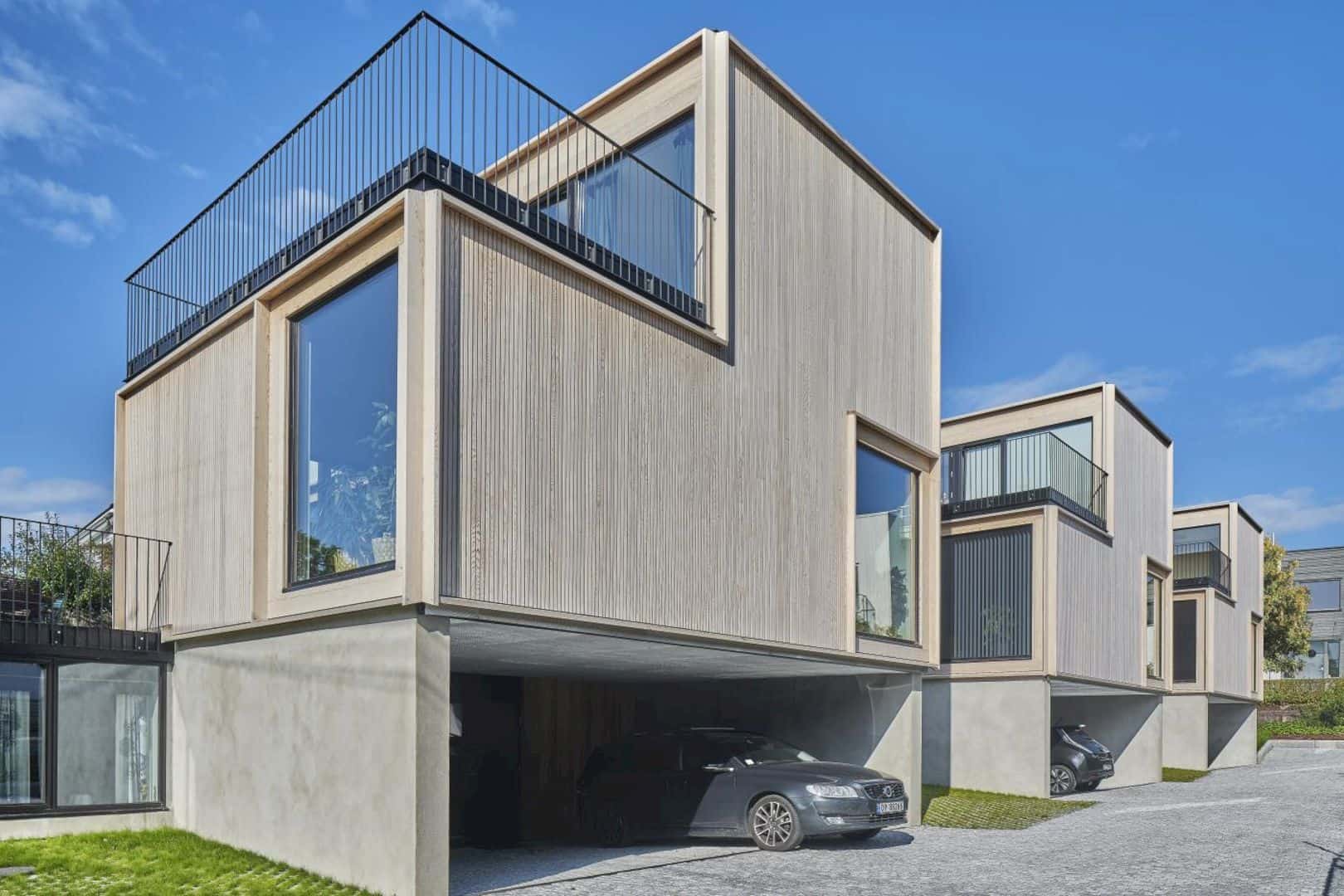This prewar Park Avenue apartment is located in a distinguished Carnegie Hill co-op building, New York with 2,800 in size. Park Avenue Prewar is a transformation project by Michael K Chen Architecture for a young and fun-loving family. This apartment is reimagined for contemporary family life by maximizing its already well-proportioned formal spaces.
Design
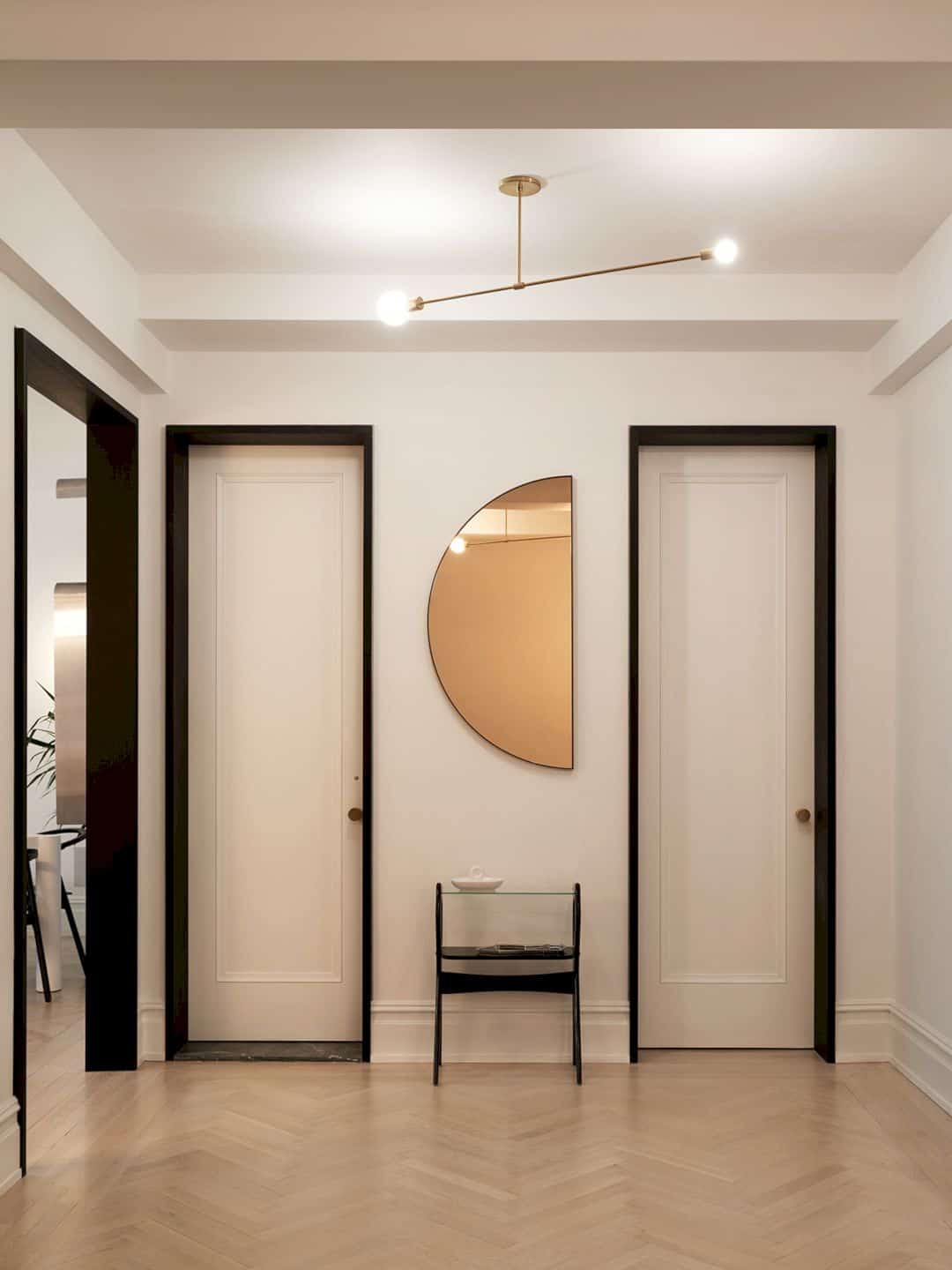
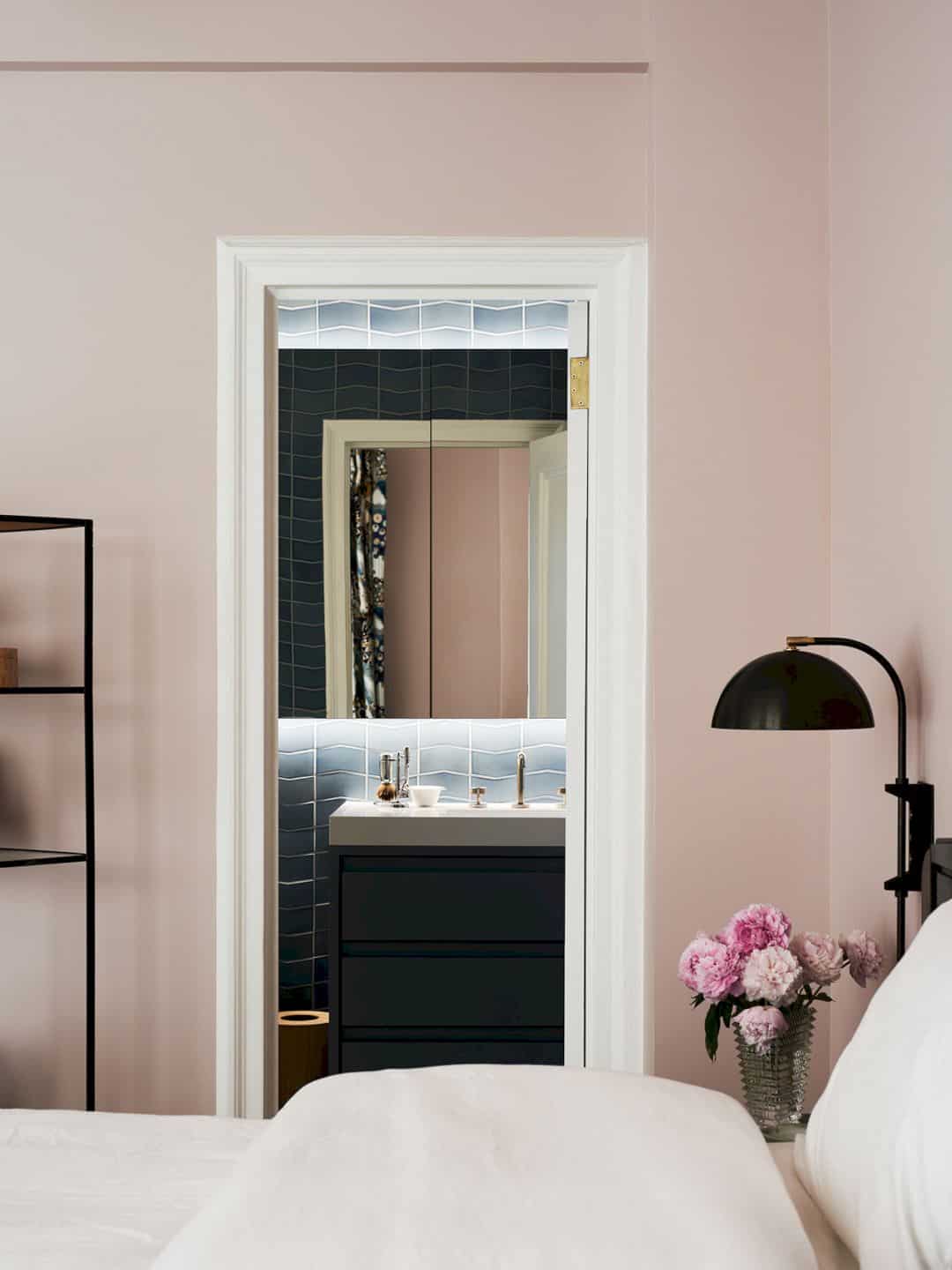
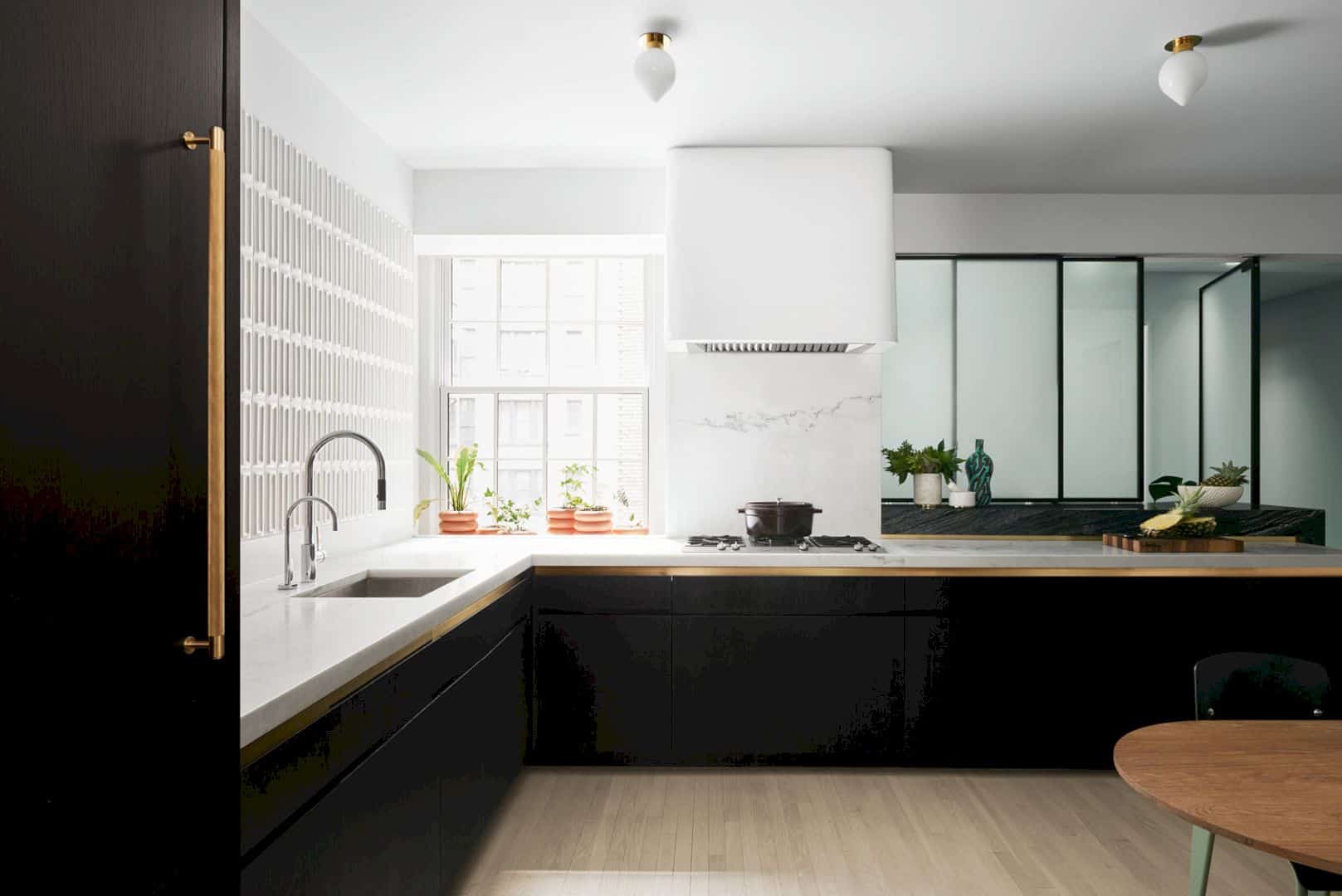
The architect transforms this apartment for the need of the family for contemporary family life while retaining the original gracious formality. The transformation also focuses on maximizing the already well-proportioned formal spaces including the formal living room and dining room, and a generous entrance gallery. The dark and crowded storage and service areas are converted into functional contemporary living elements.
Interiors
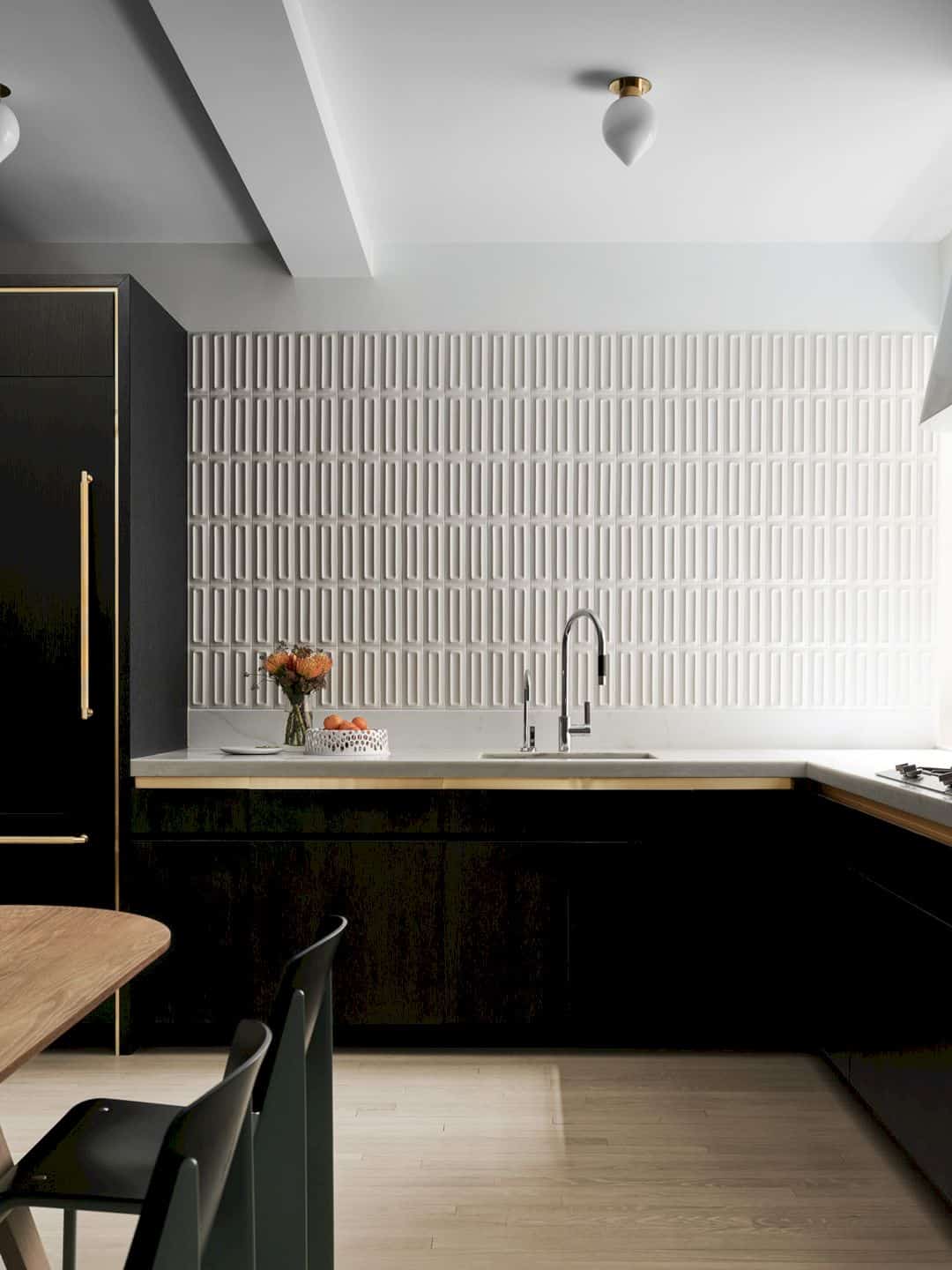
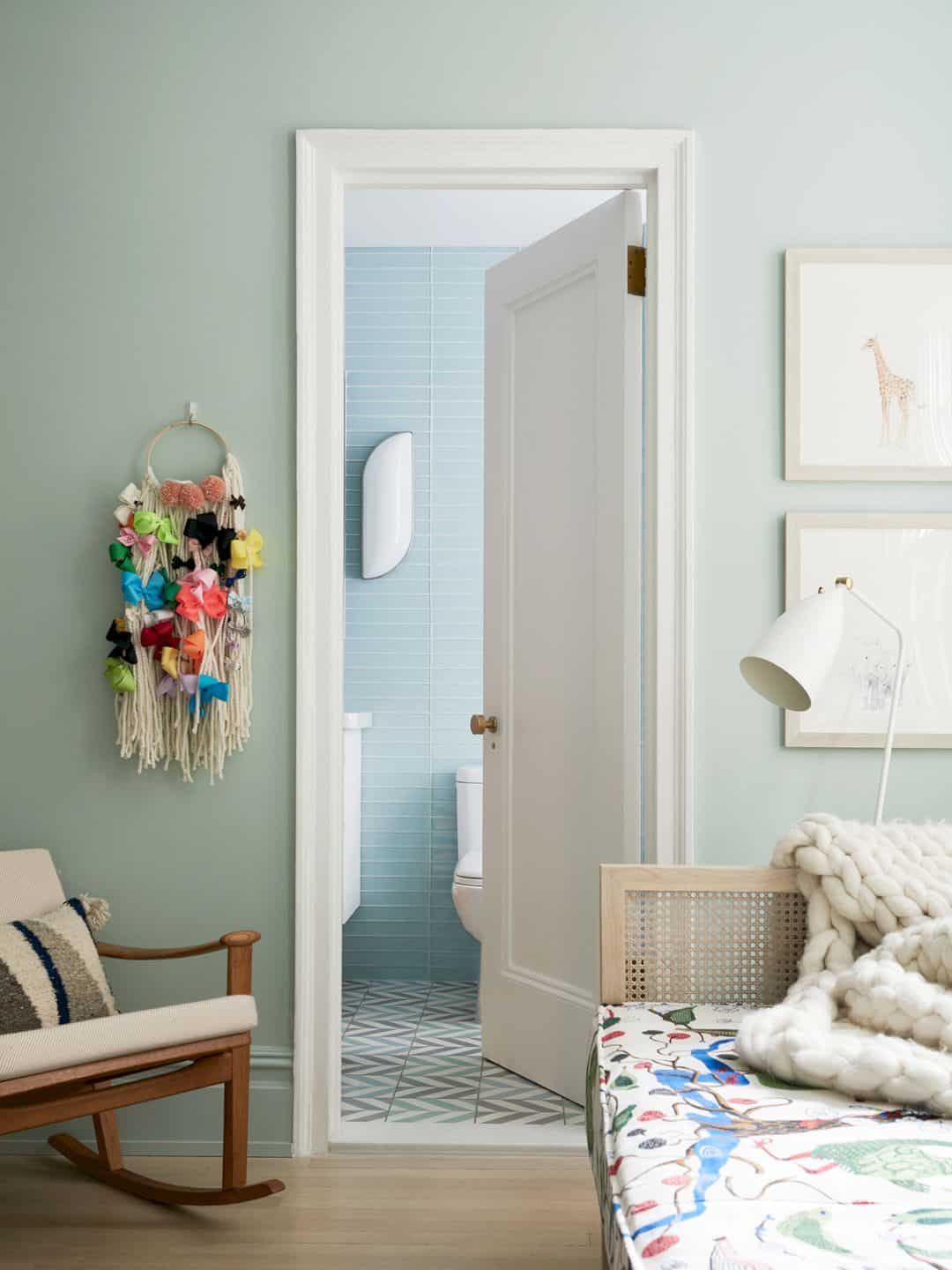
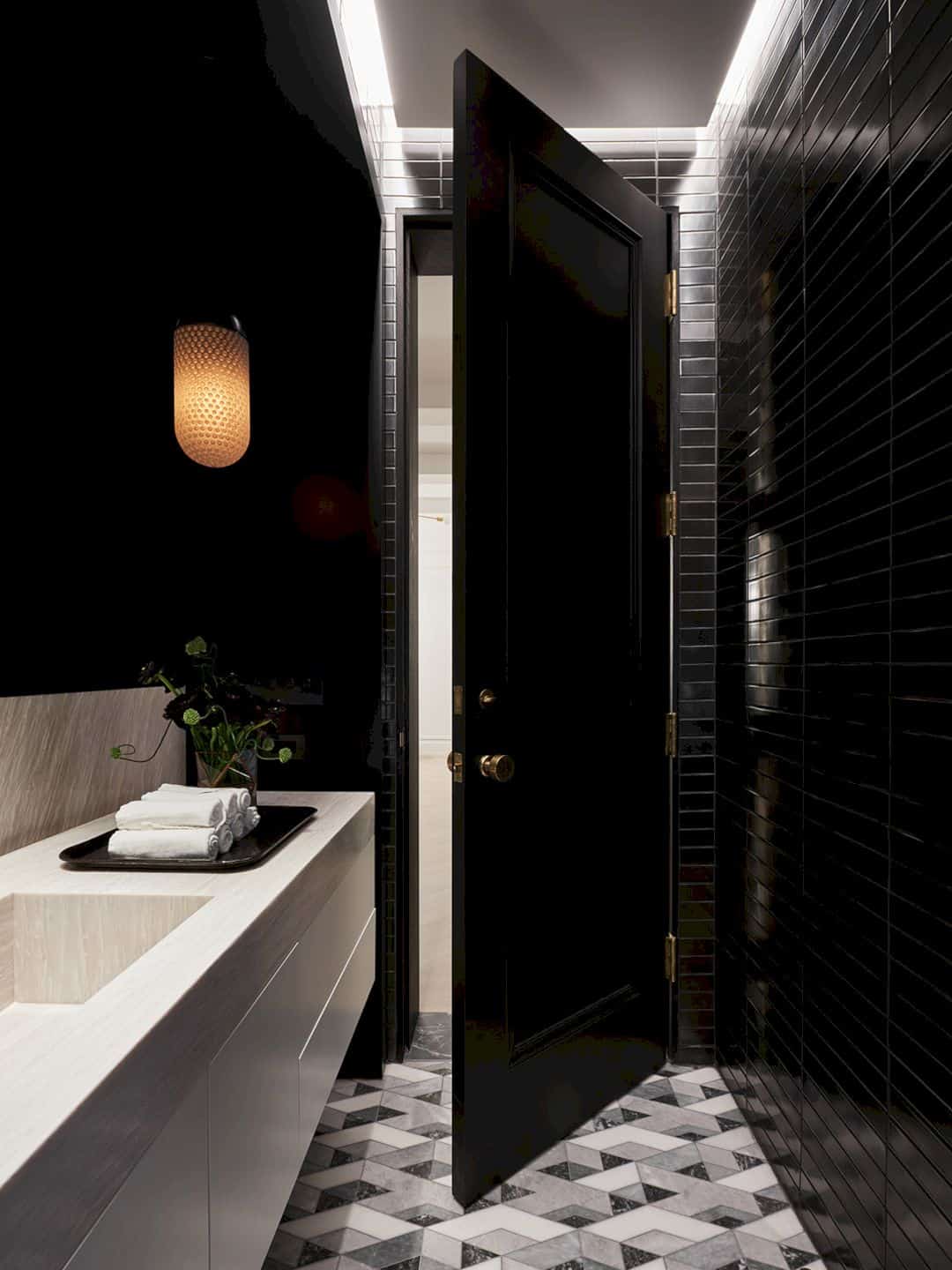
The architect starts to create enlarged openings because of the historic layout is segmented. These openings can increase the circulation between spaces. The natural light, playfulness throughout, and visual interconnectivity also can be maximized with the selection of design objects, unique art, finishes, and furniture. The interiors of this apartment are playful, graphic, and colorful with a combination of curated furniture, lighting, and artwork.
Rooms
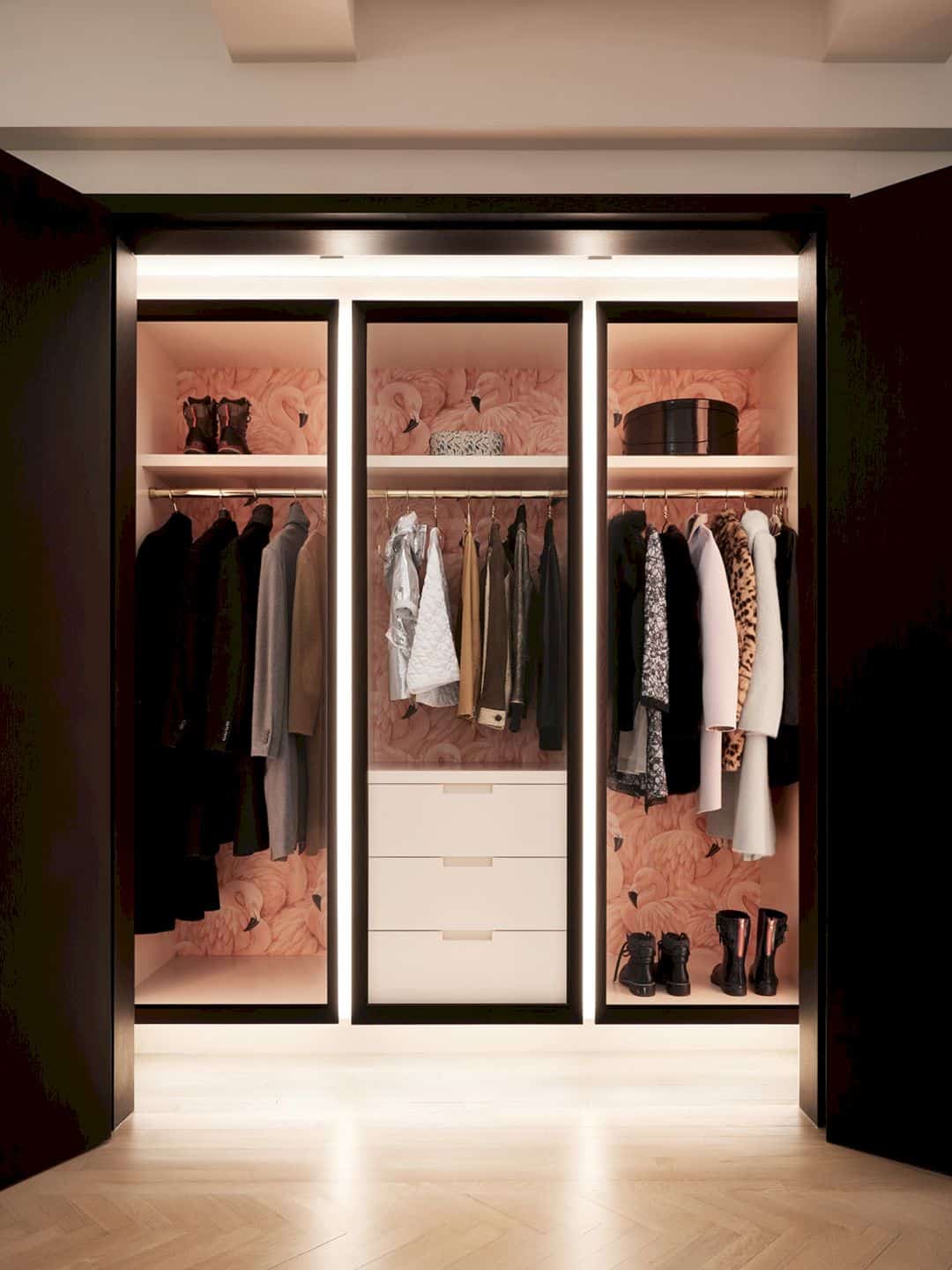
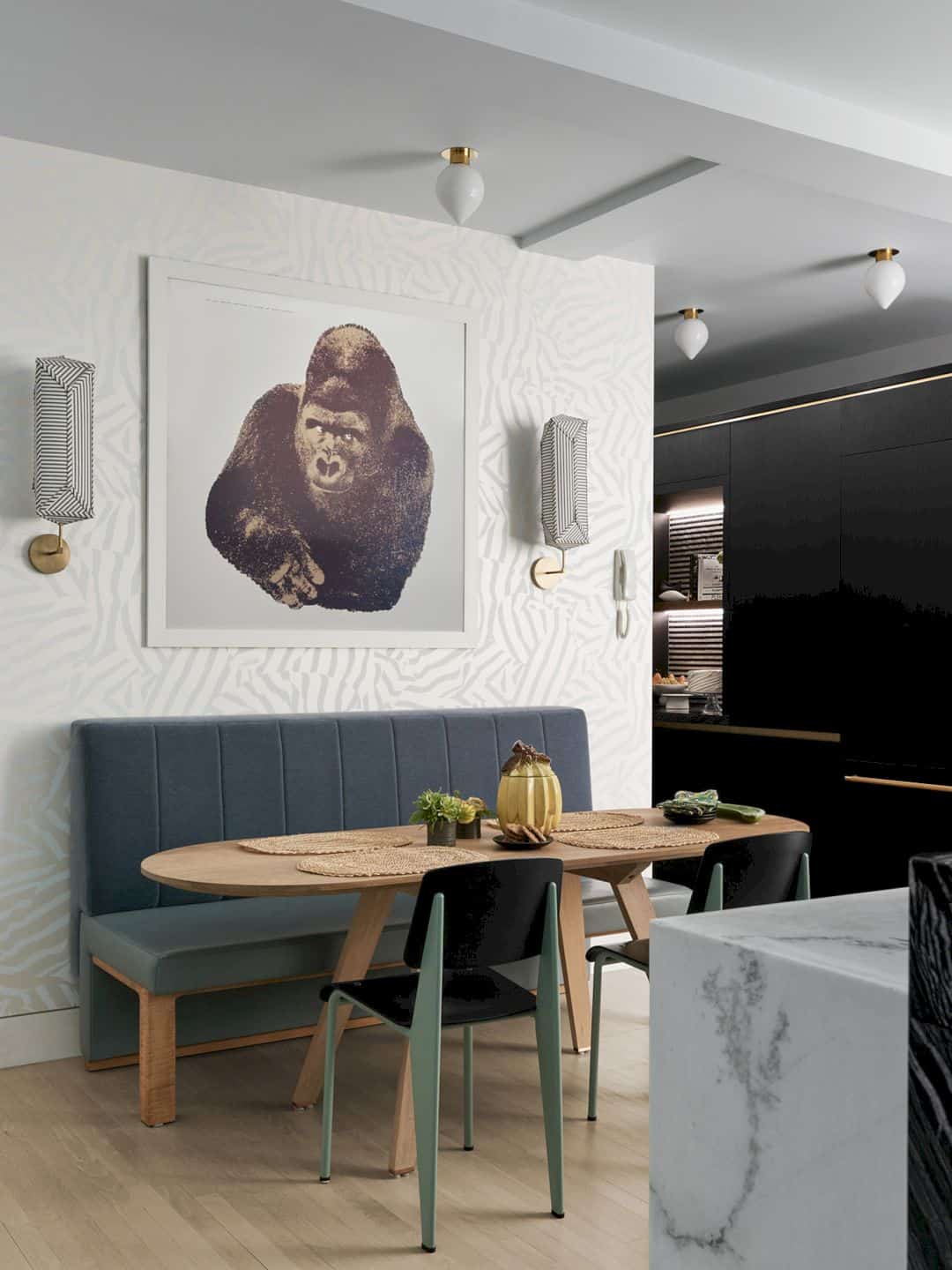
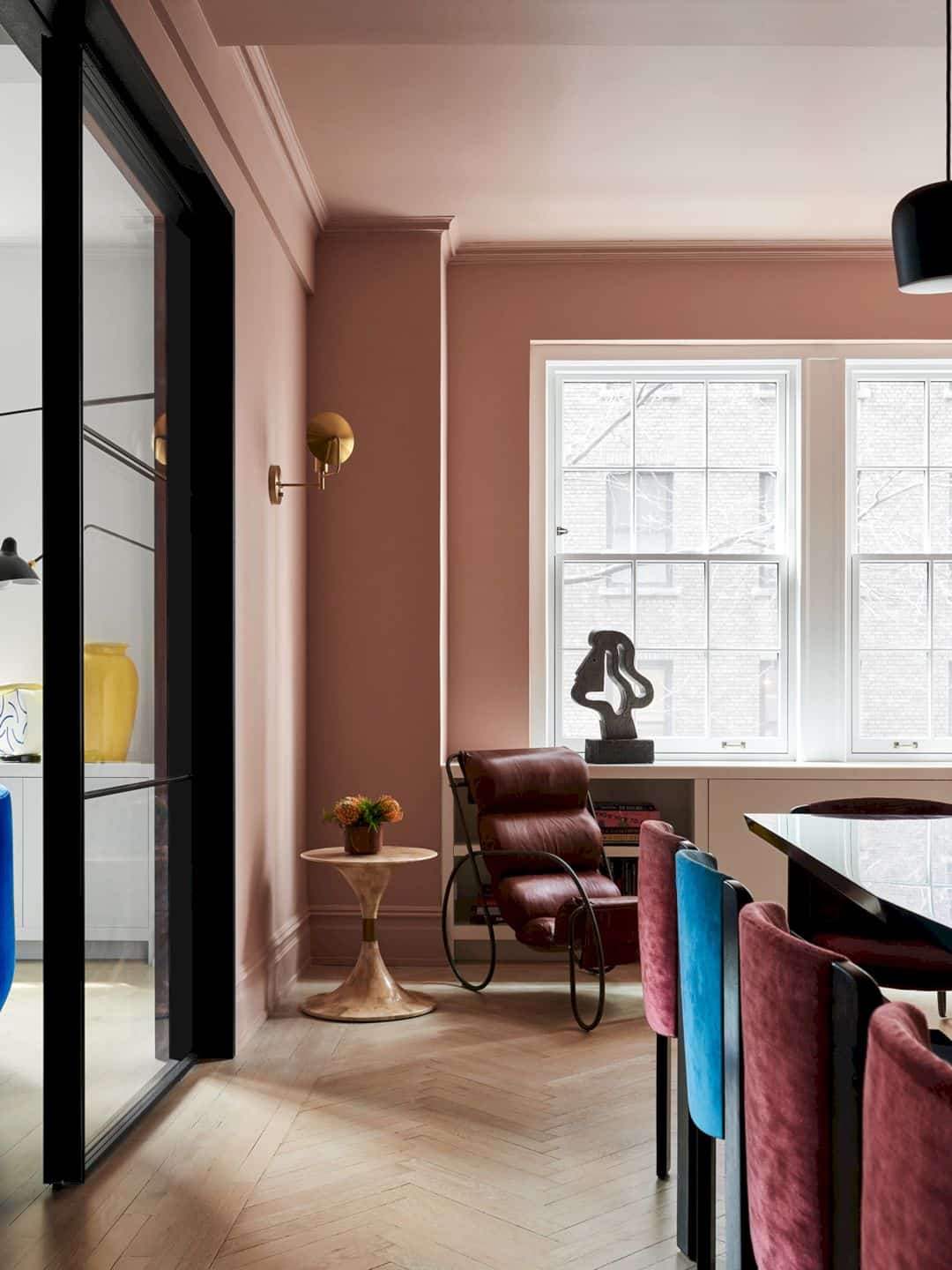
MKCA is responsible for both design and architecture design in this project. This apartment has a powder room and a cloakroom duet. The moody and sleek new powder room is located on a former closet and lined from floor to ceiling of the apartment in handmade metallic black tiles from Heath Ceramics. It also features a floating custom console of barely pink Rosa Aurora stone, conjuring images of nightclub naughtiness, and lacquer, and smoke mirror.
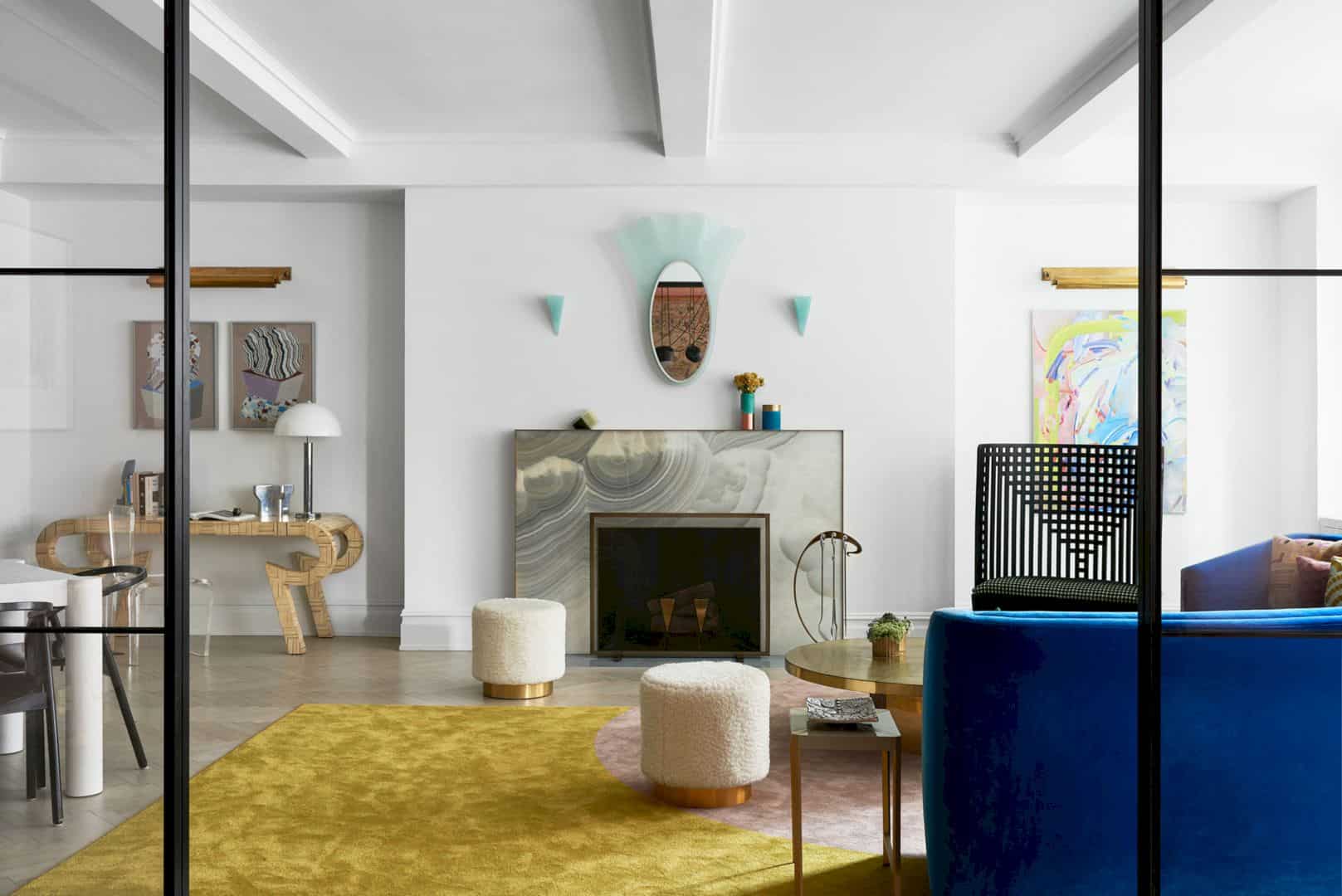
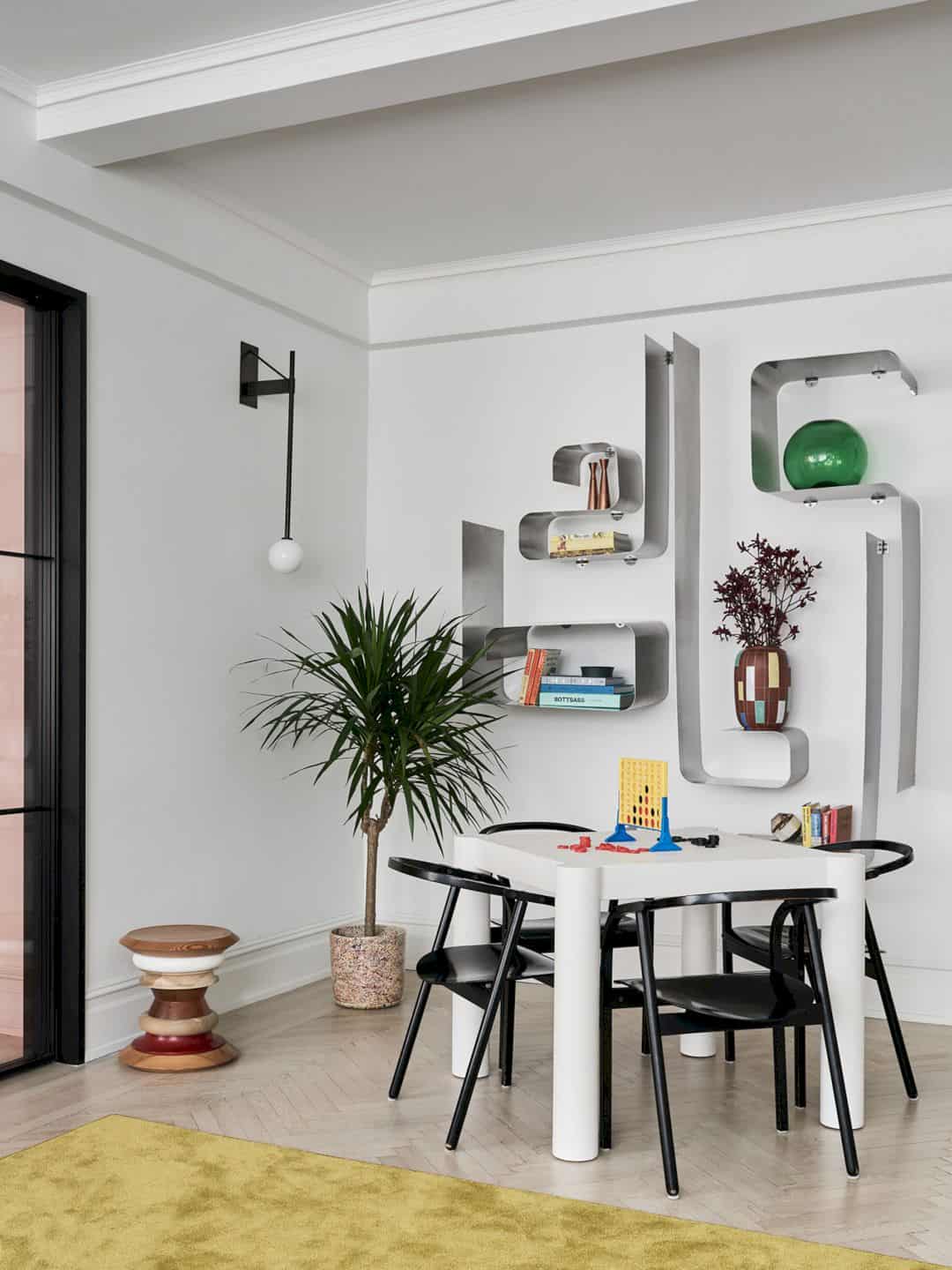
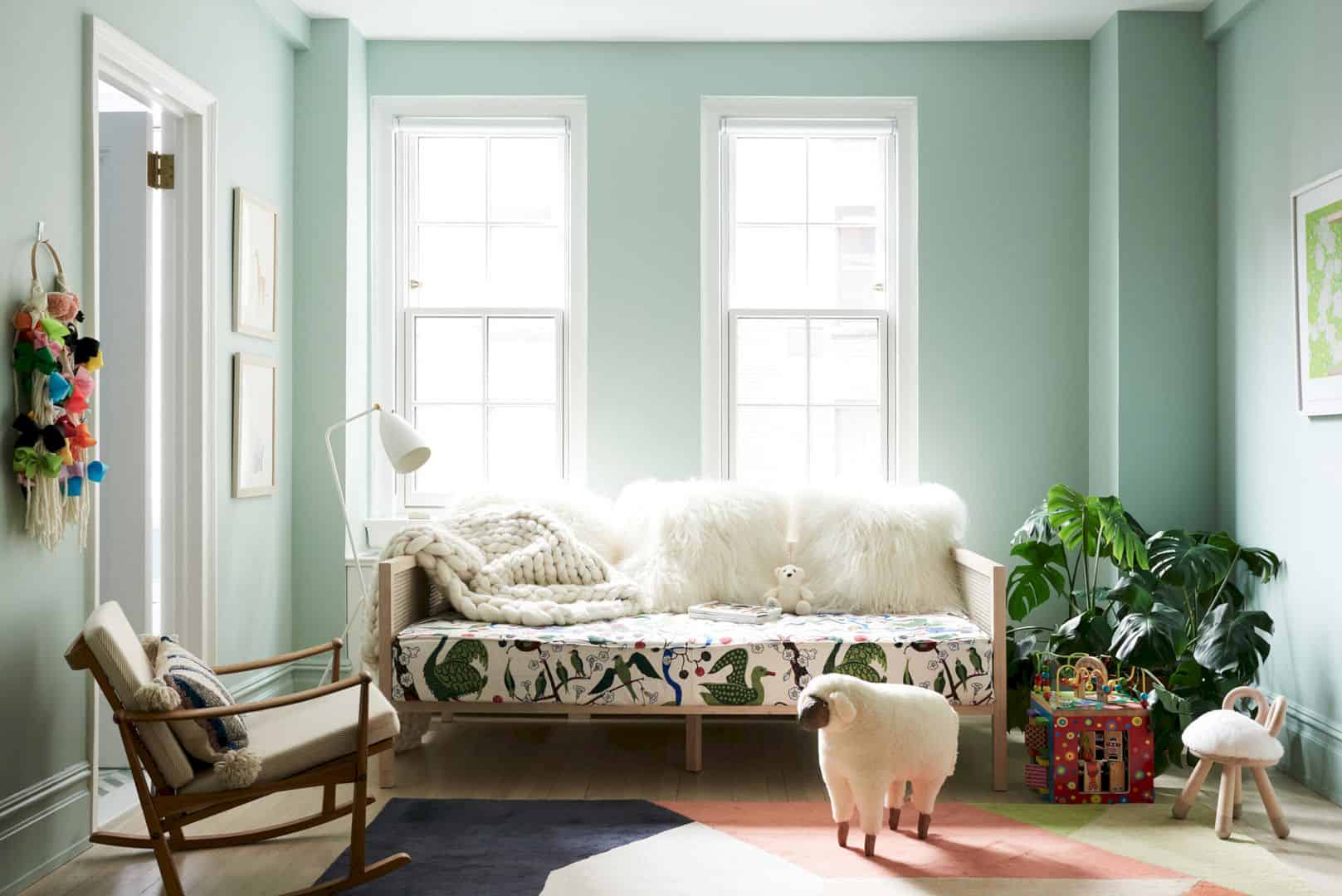
The generous new cloakroom across the gallery of the apartment offers puffy flamingo wallpaper, integrated LED lighting, and powdery pink lacquer built-ins, creating a sunny and playful disposition. This cloakroom also absorbs coats, shoes, and baby strollers for the family and their guests in detailed millwork compartments.
Materials
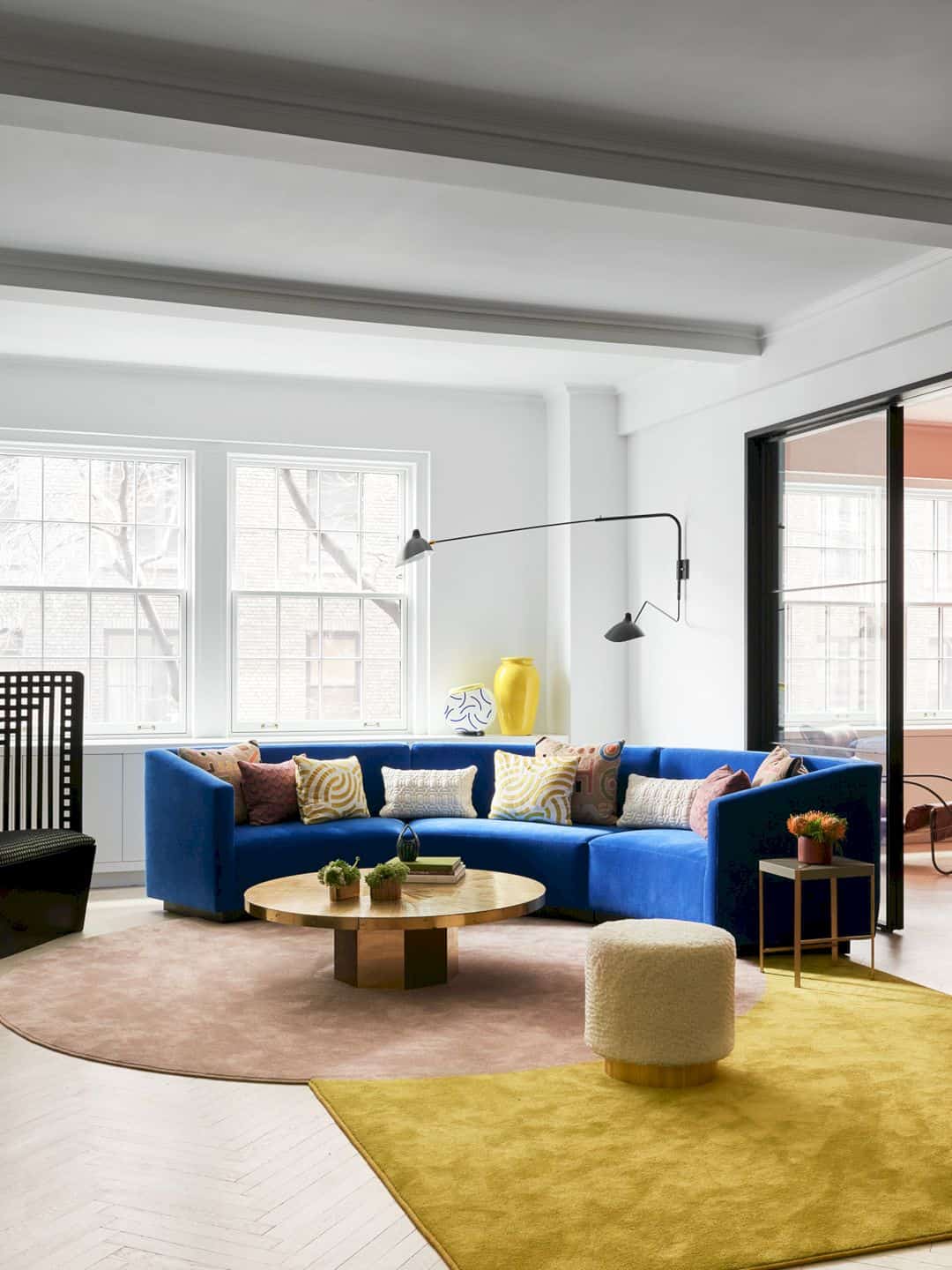
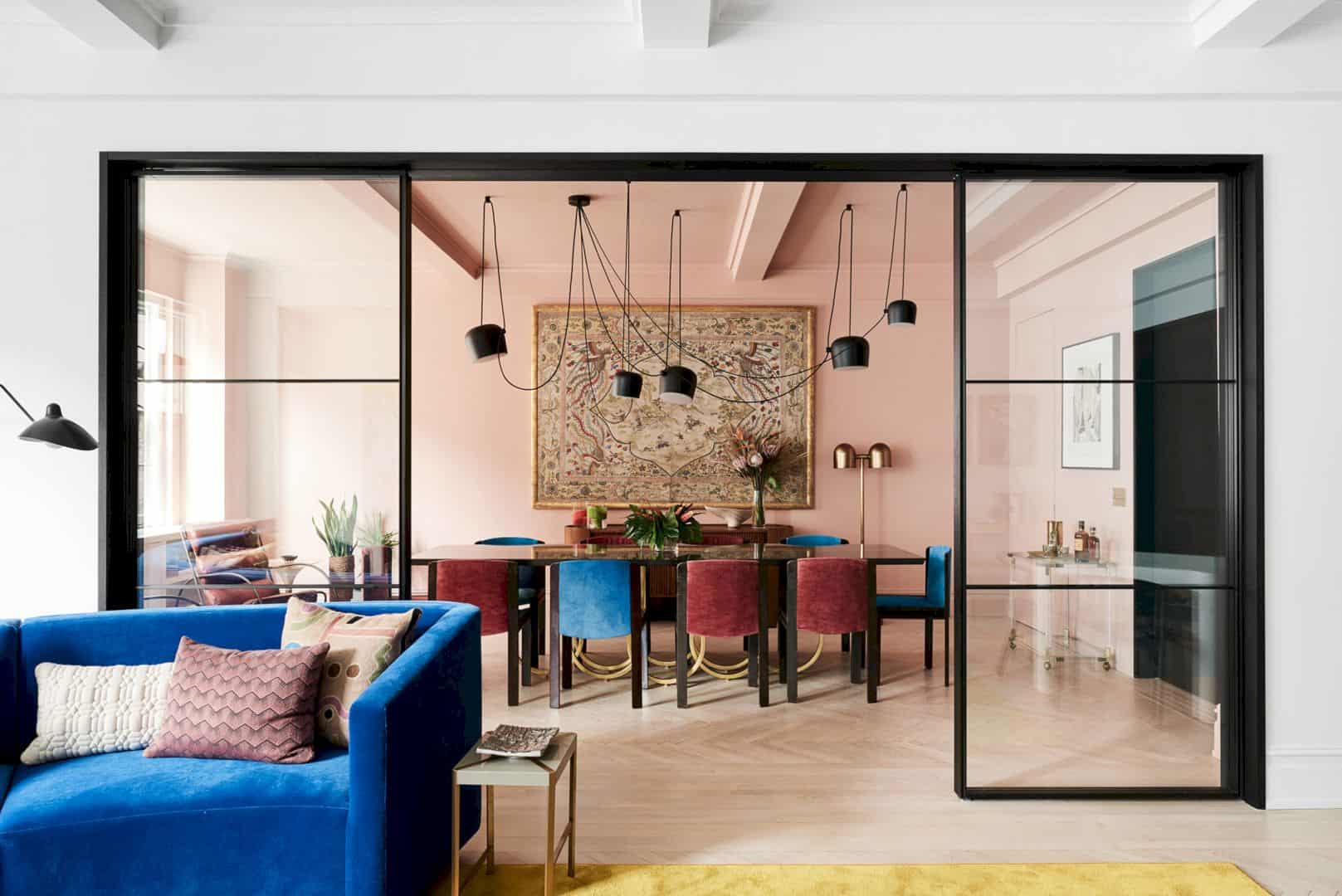
The surface and shadow shaping highlight the sunlight-challenged kitchen on Park Avenue. A series of varied materials are introduced into the apartment space by the architect after clearing the warren of service rooms away. These materials include acid etched glass, wire-brushed and ebonized white oak, white and black marble, and glossy three-dimensional tiles.
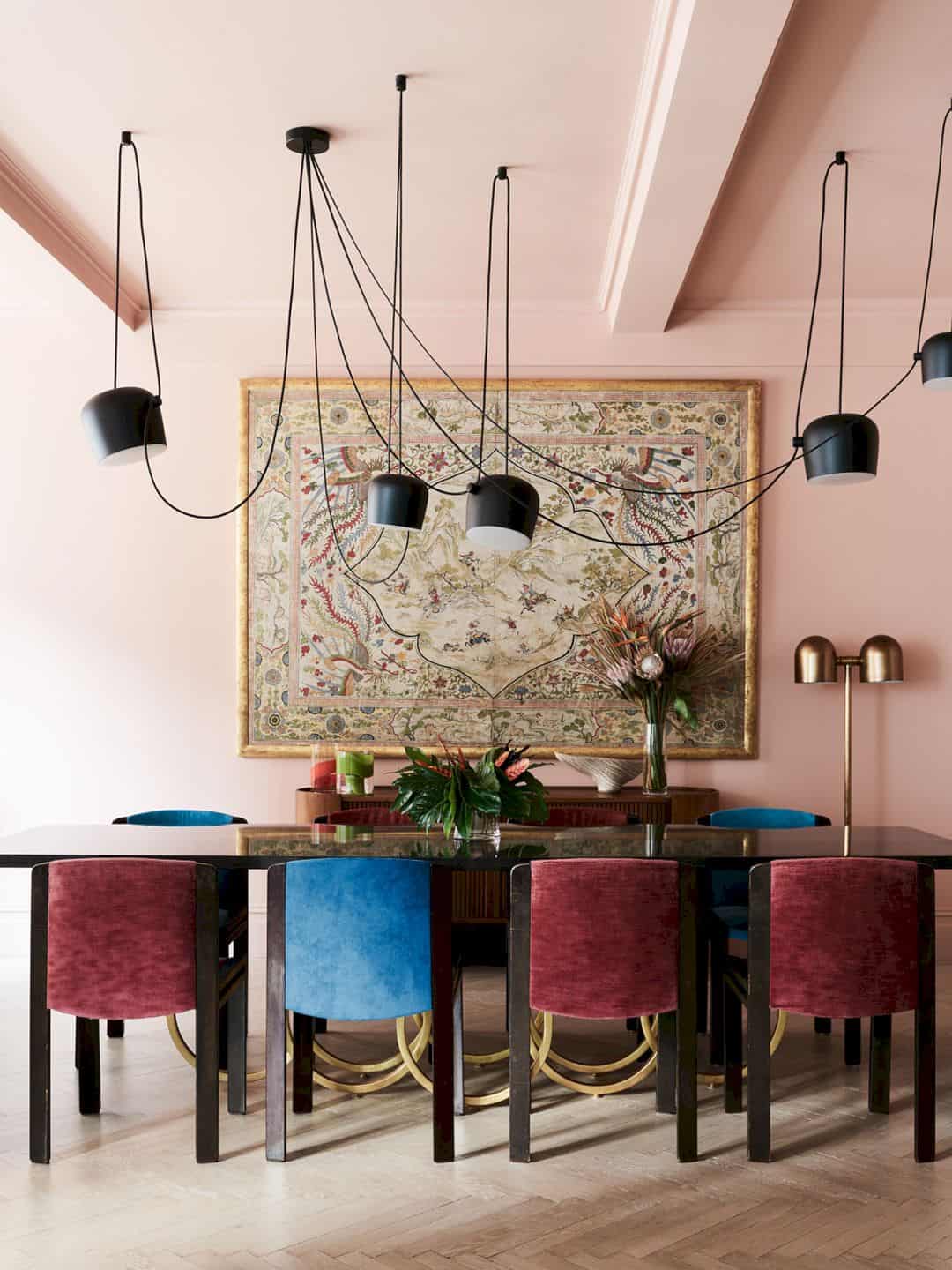
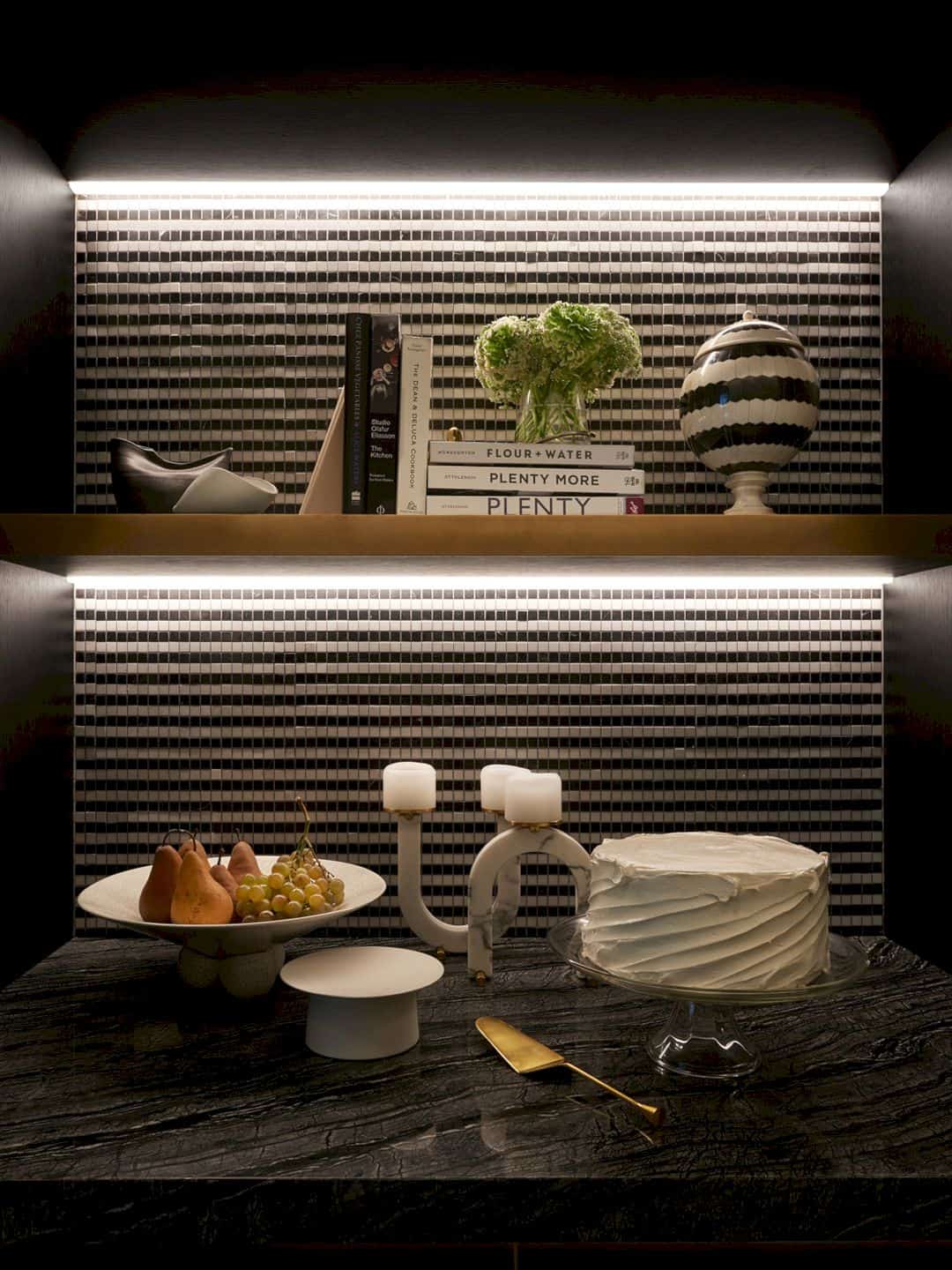
The lively and playful space is also the main goal of this project, created from the reflective textures of the materials and the total absence of upper cabinetry.
Photographer: Brooke Holm
Discover more from Futurist Architecture
Subscribe to get the latest posts sent to your email.
