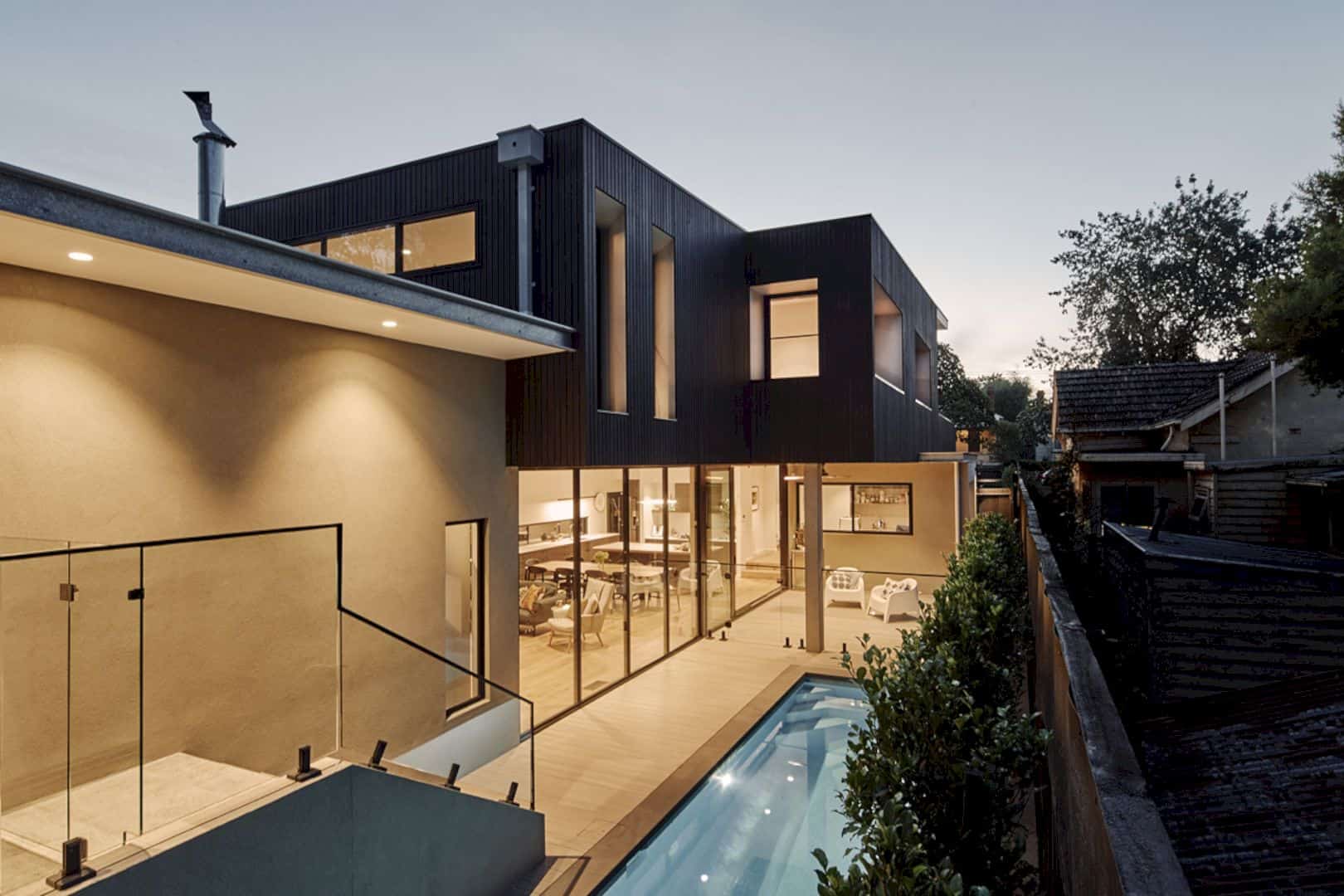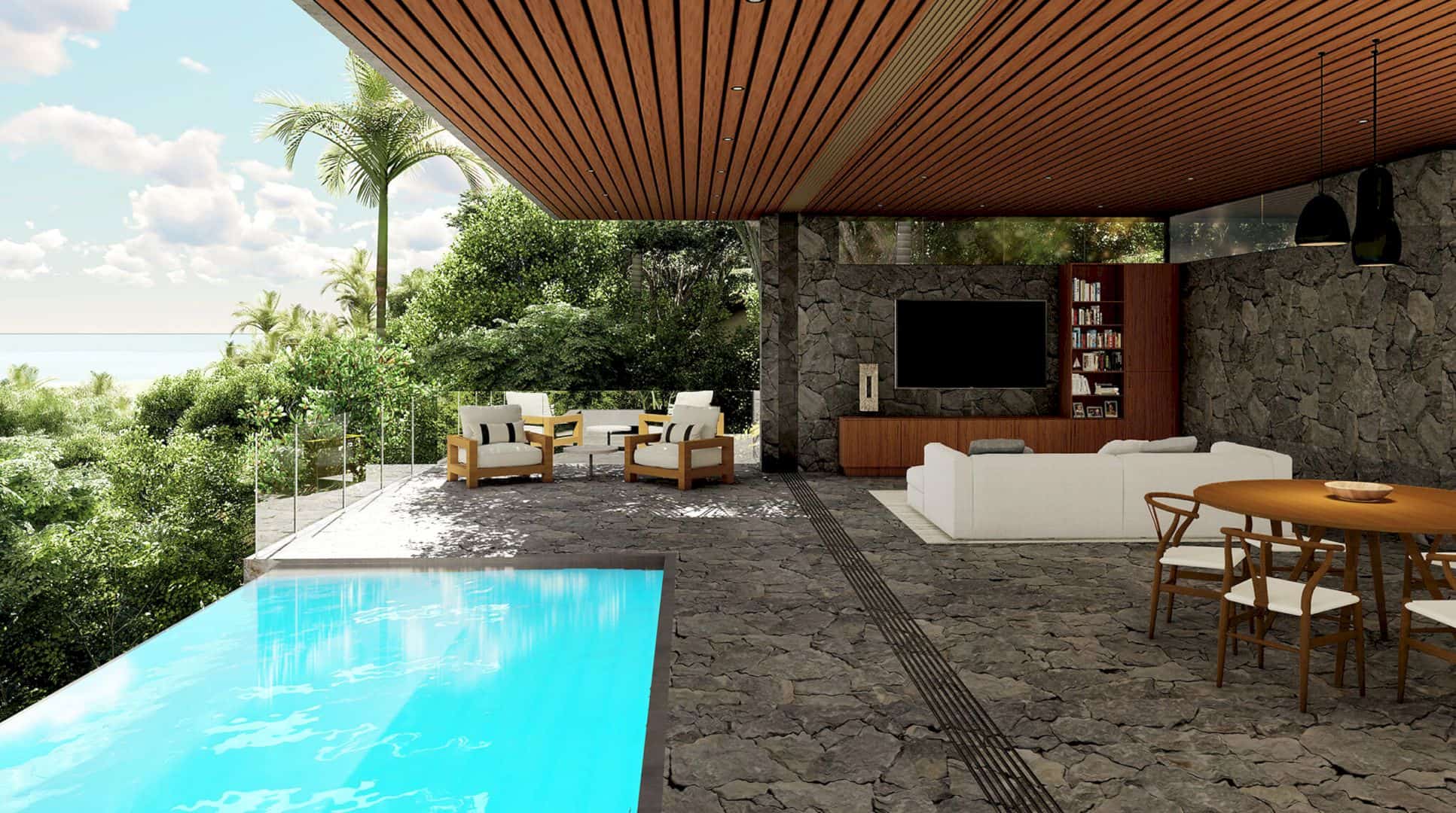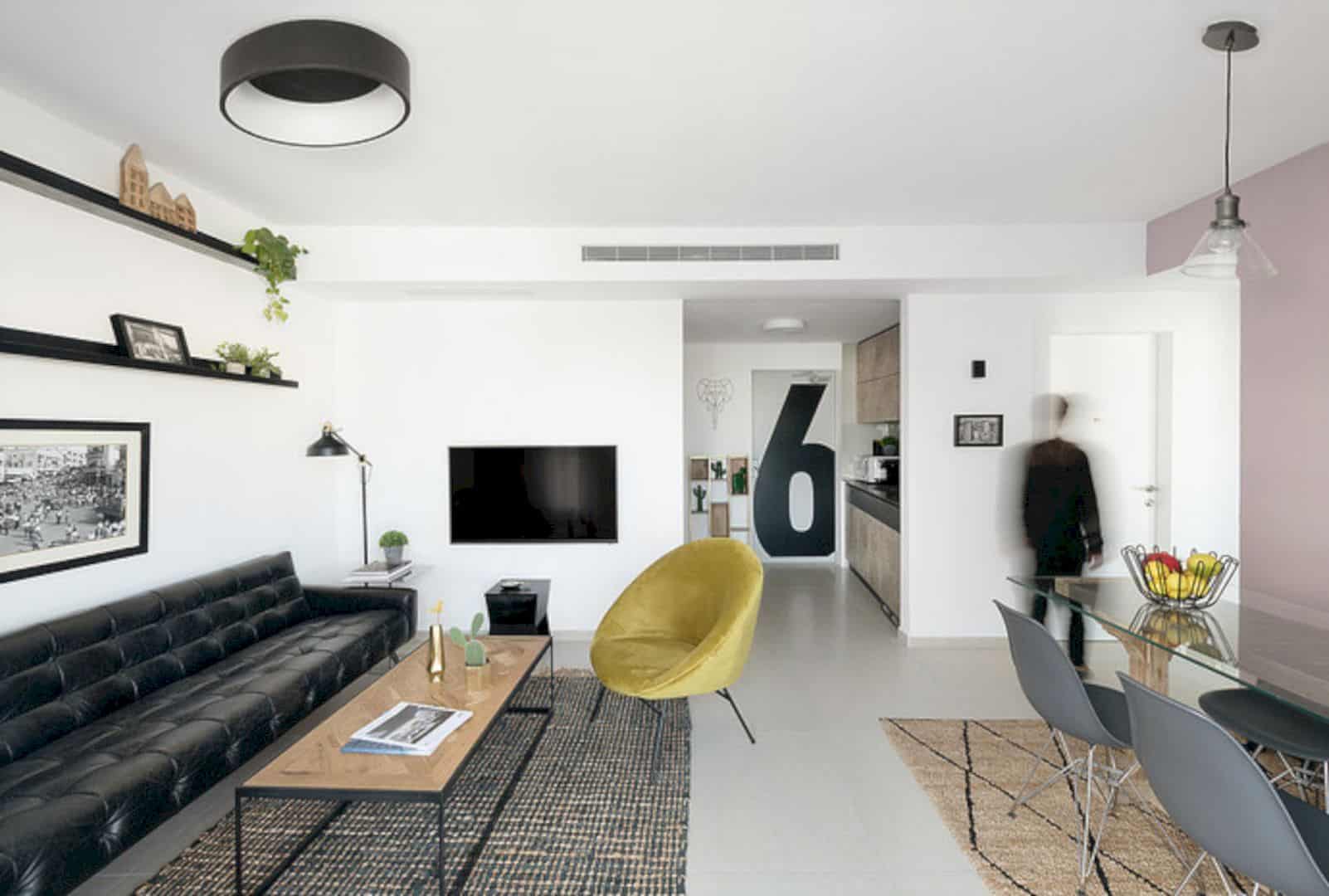For a New York-based fashion designer, New Affiliates transforms the existing loft of a renovated apartment located in Brooklyn, New York. This transformation is done by adding a new mezzanine structure to introduce a new material vocabulary and reorganize the living space. Completed in 2017, this project takes 750 SQ FT in size combined with some unfinished rough materials.
Structure
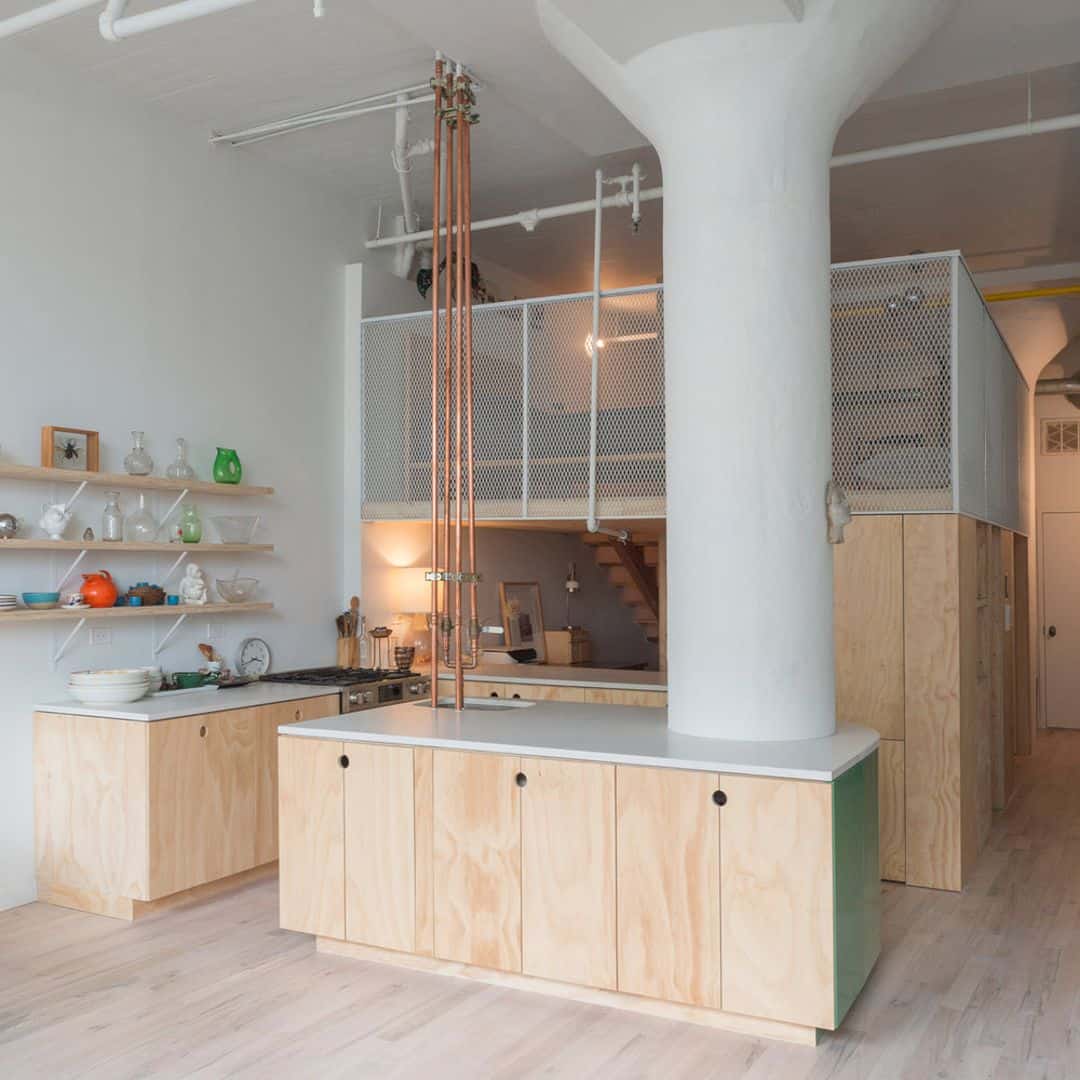
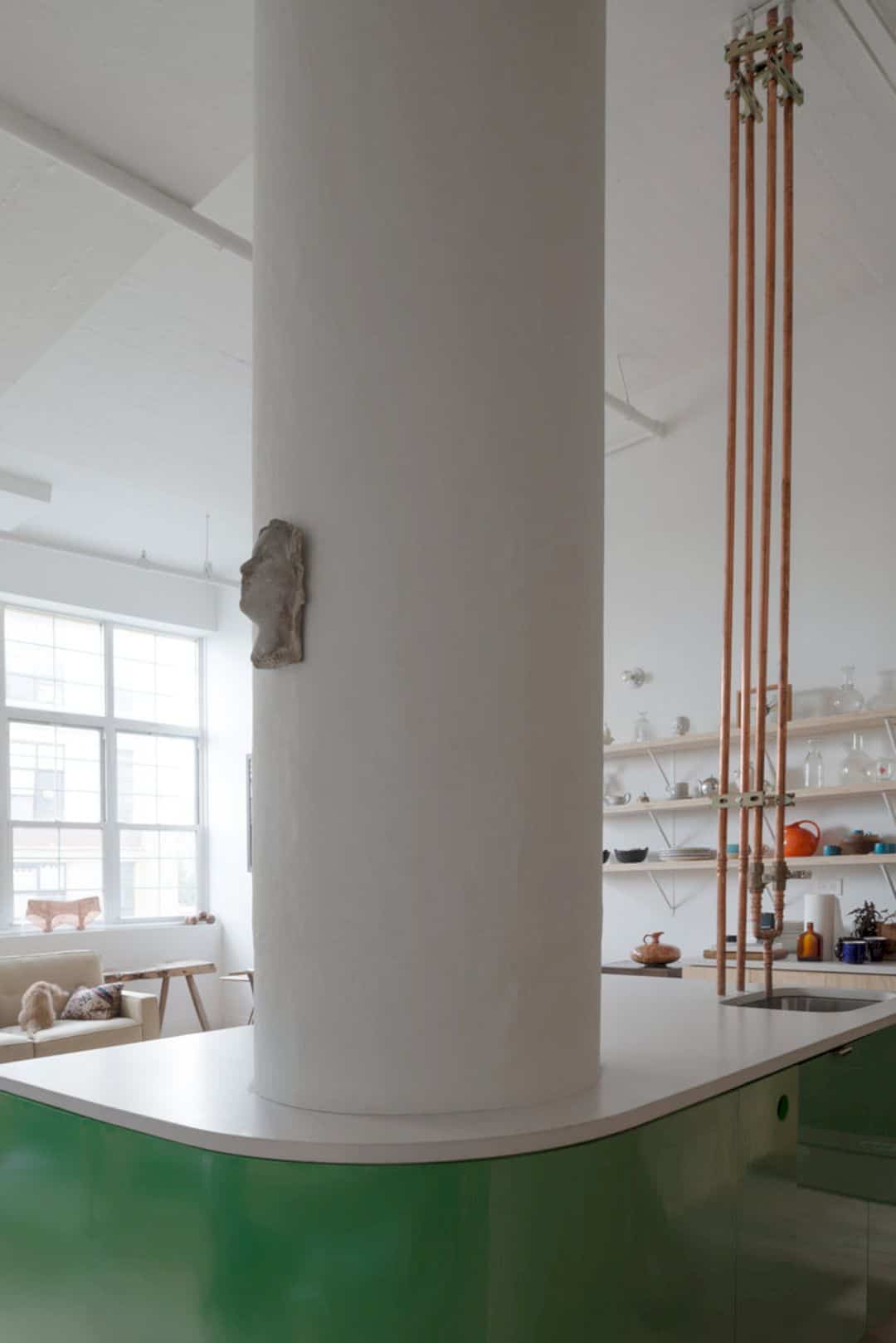
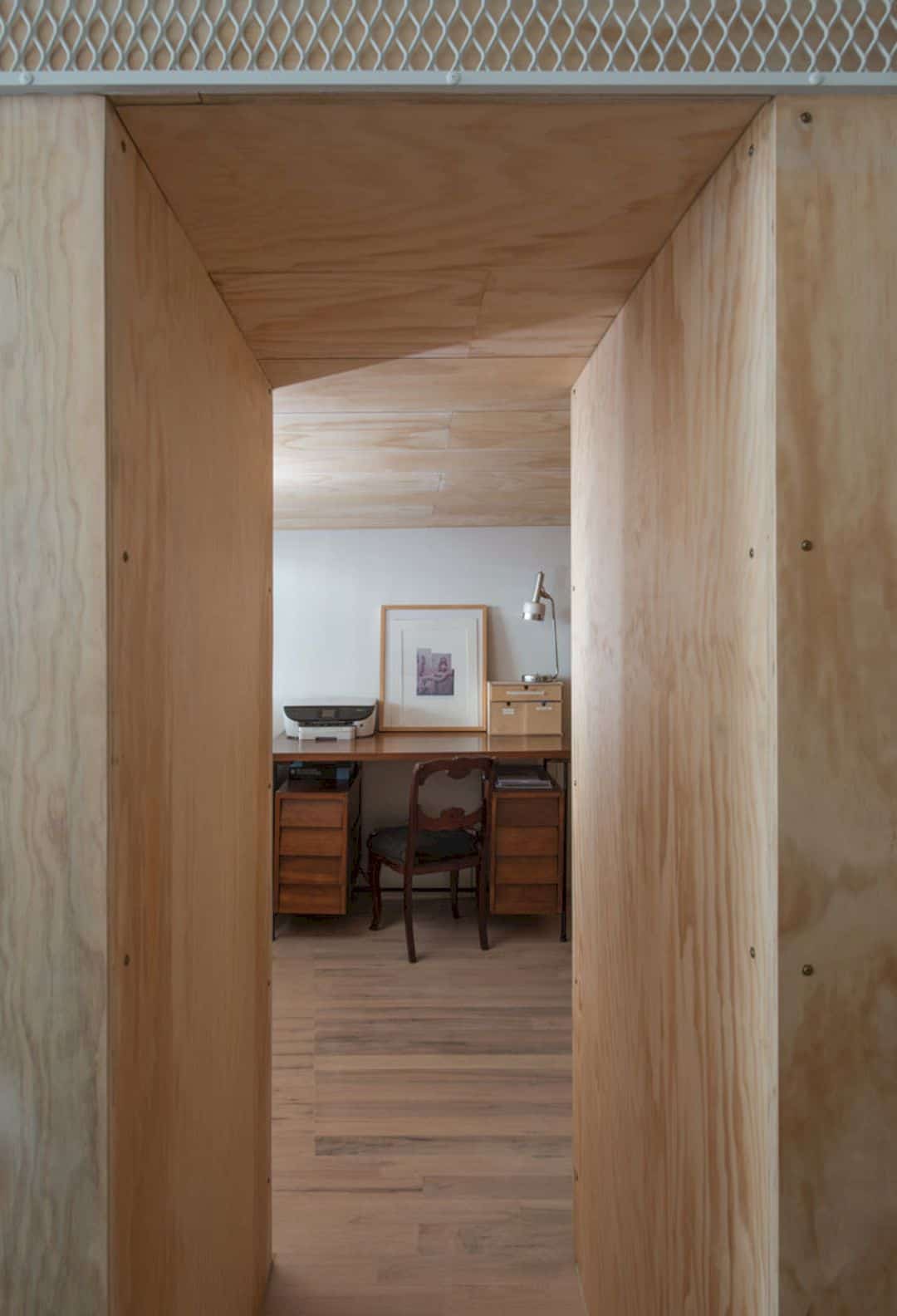
It is a transformation project to the existing loft by adding a new mezzanine structure. This structure can introduce a new material vocabulary to tie old into new and also reorganize the living space. The mezzanine produces two shorter spaces and two taller spaces over the two levels of the apartment.
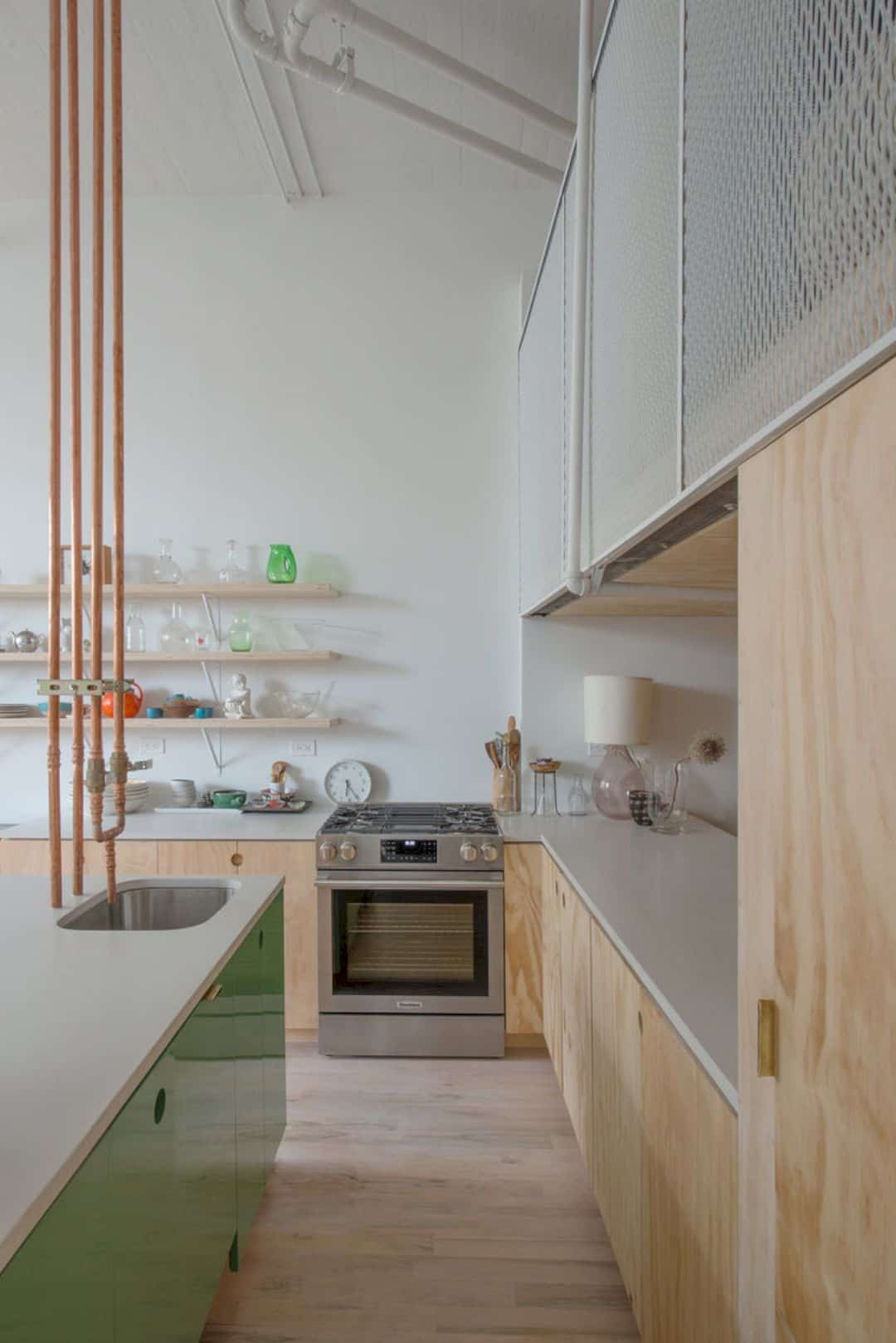
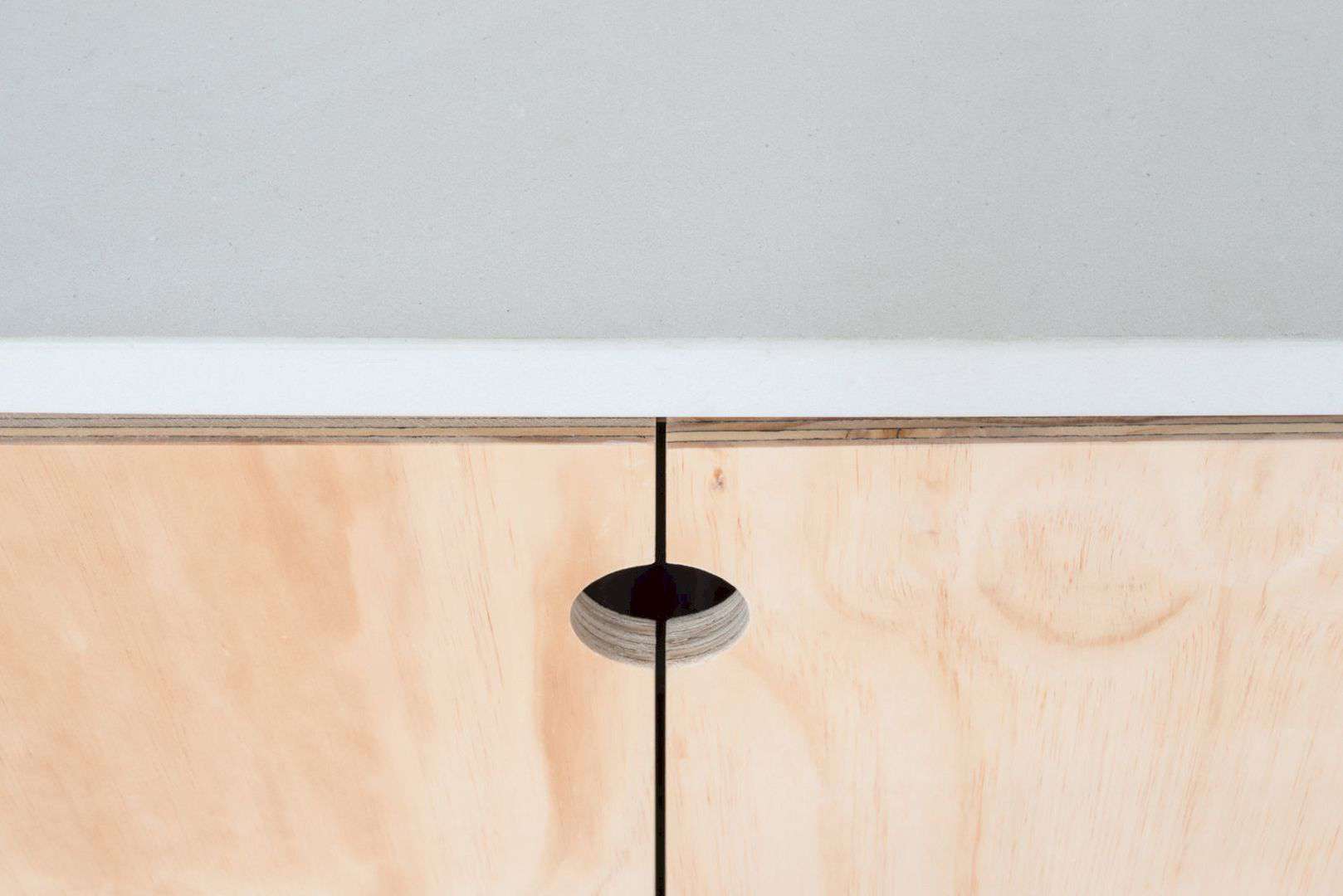
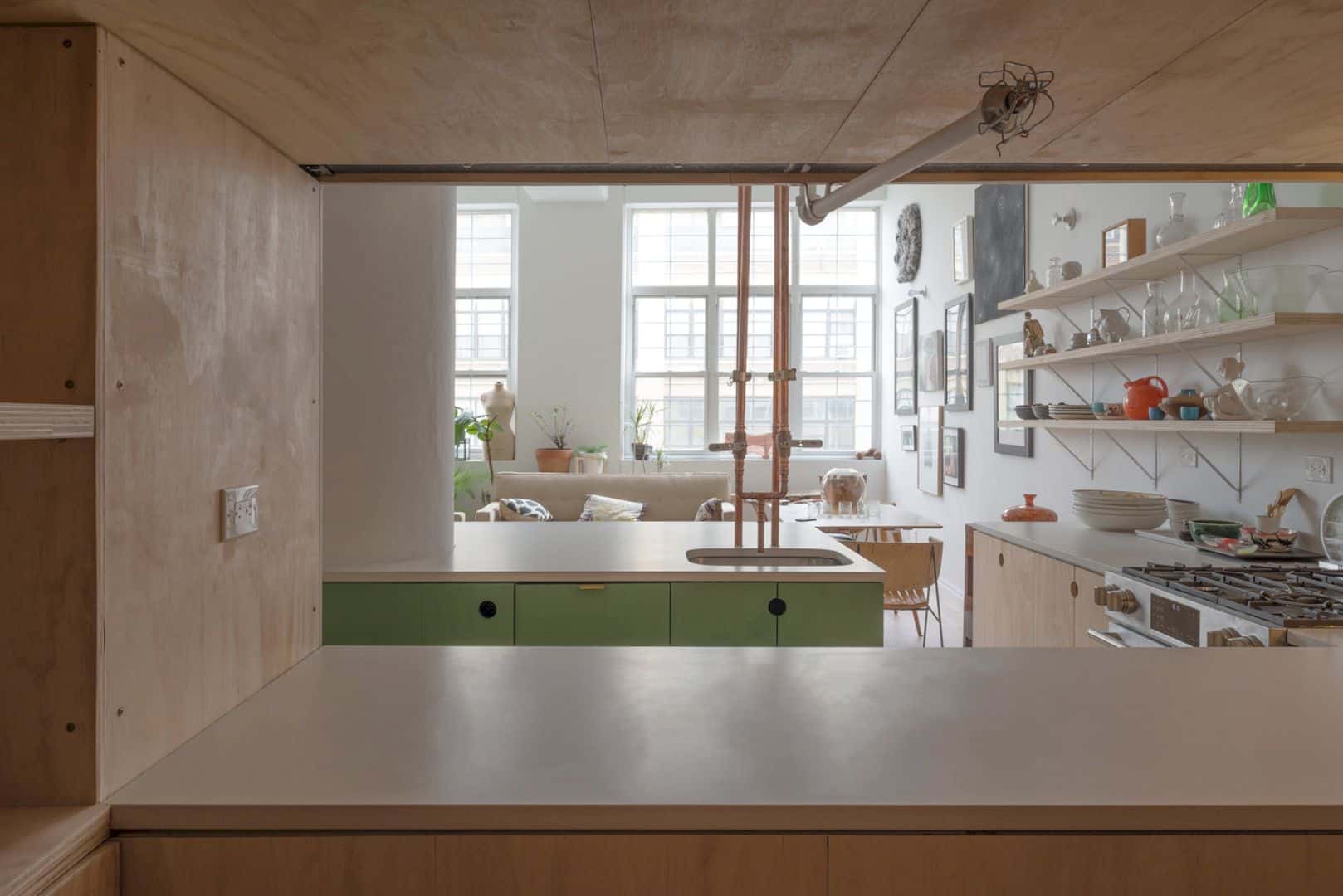
Both of those spaces can maximize efficiency and also give more hierarchies to the living area of the apartment. The existing structure is two massive concrete columns, working together with the new build-out to create a conversation and connection with the found conditions around the apartment.
Design
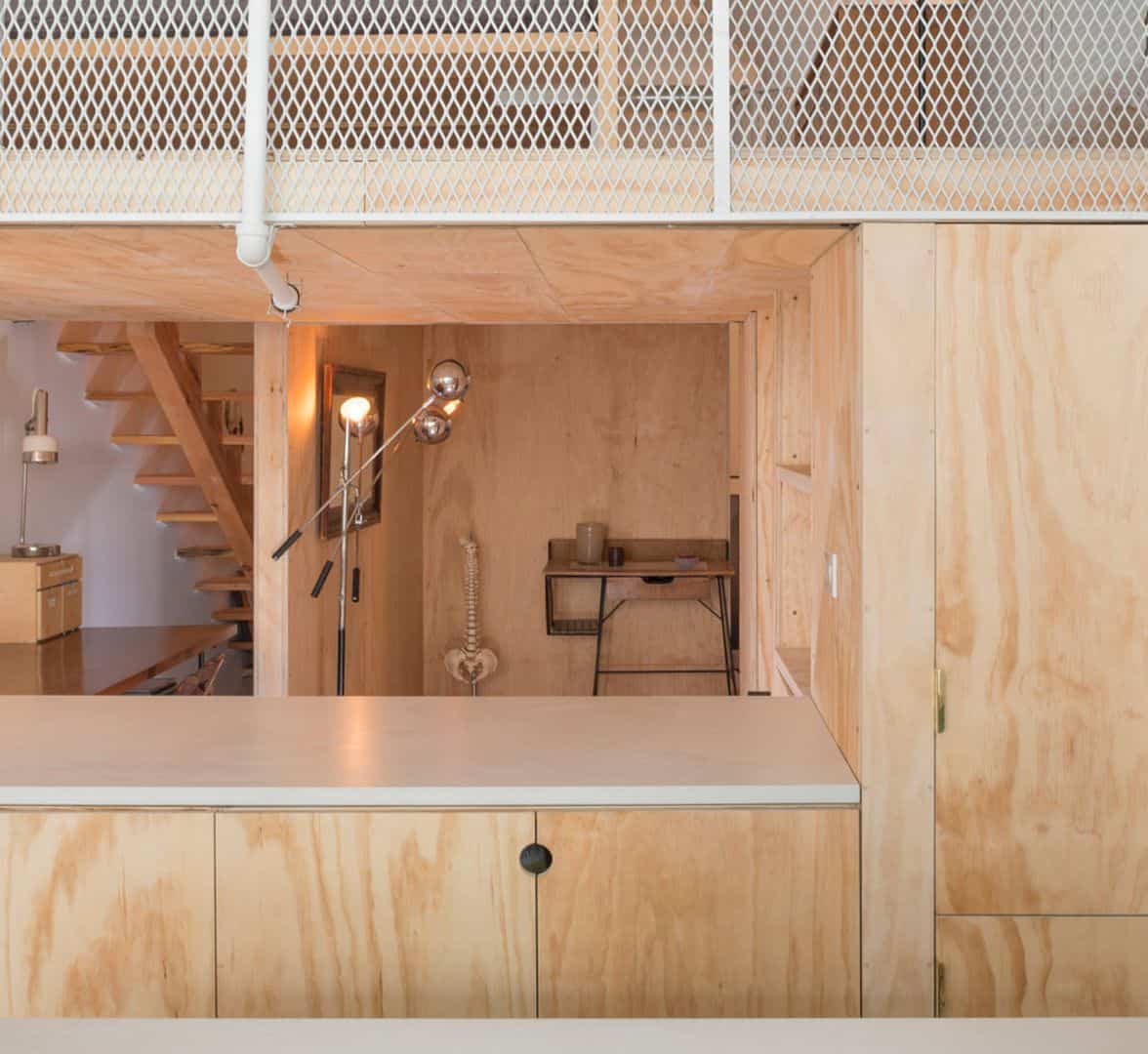
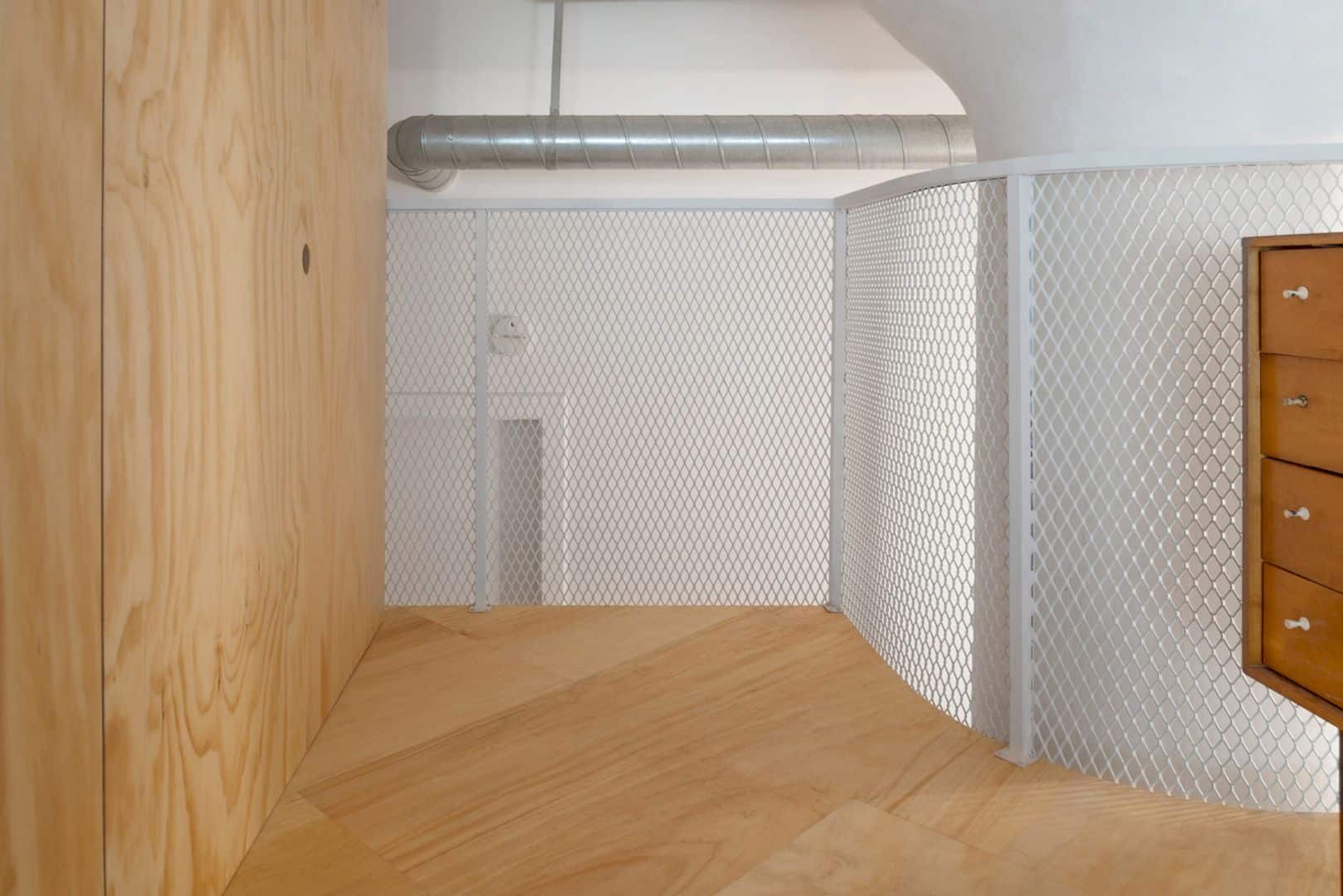
The design for this renovated apartment combines some unfinished rough materials such as expanded mesh screens, raw plywood, and exposed steel with the restrained blocks of color that consist of bright copper pipes and a green-lacquered kitchen island. This combination produces something unprecious, light, and clean.
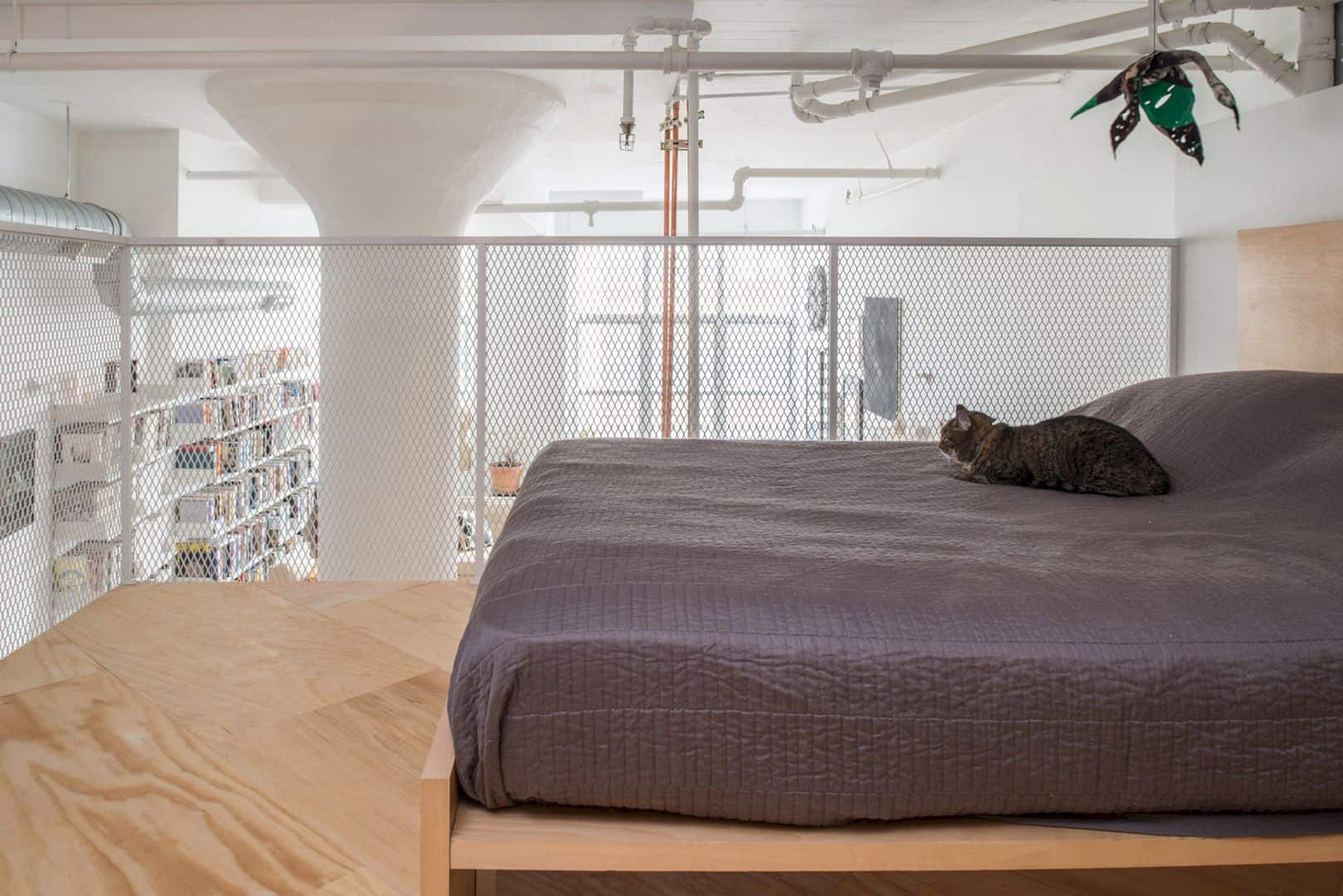
Even present and sturdy in its form, the new living area volume is shifted and crafted to bring more lights to the back from the front windows of the unit. The lights can make something light out of something solid paradoxically and create a brighter atmosphere inside the apartment.
Photographer: Michael Vahrenwald / Esto
Discover more from Futurist Architecture
Subscribe to get the latest posts sent to your email.
