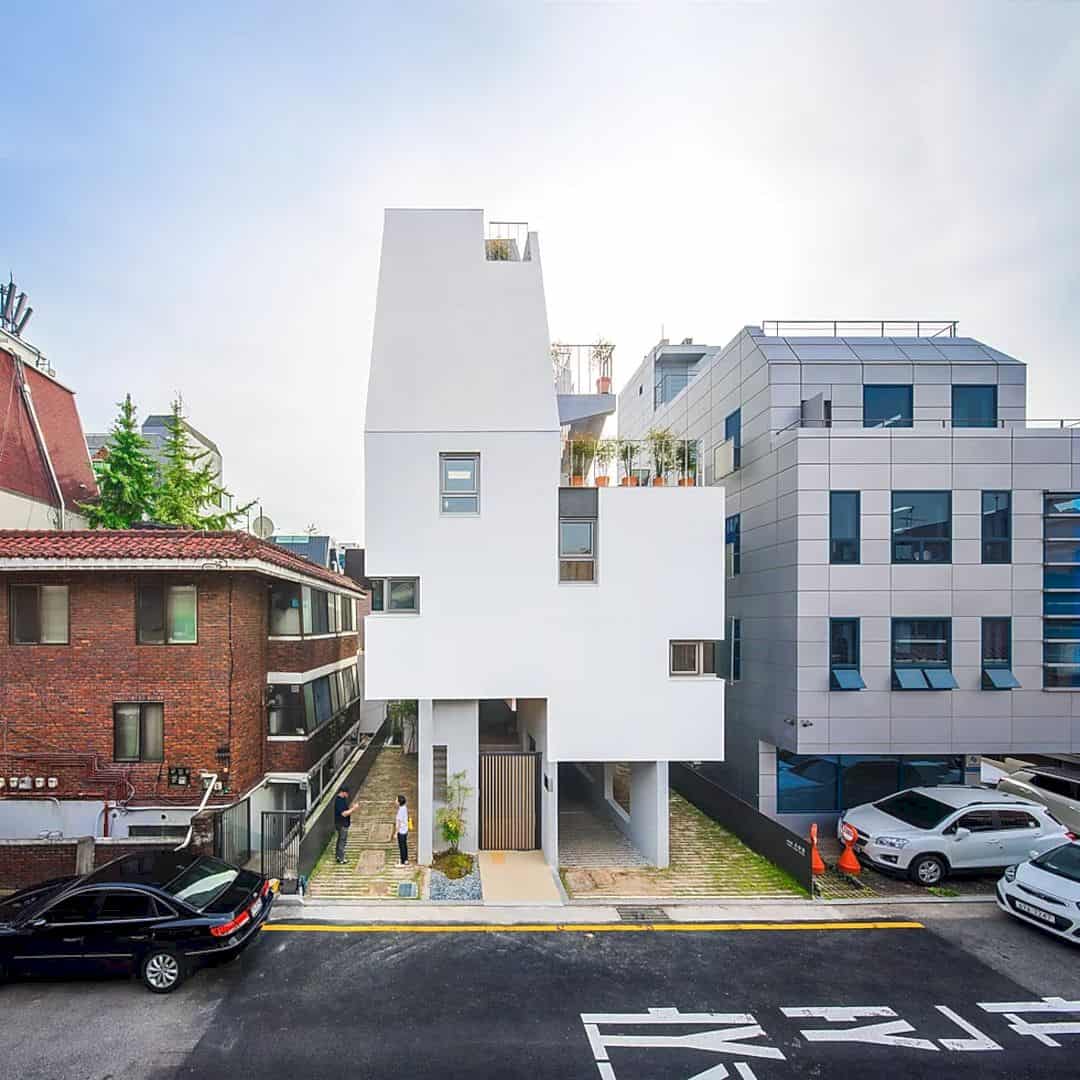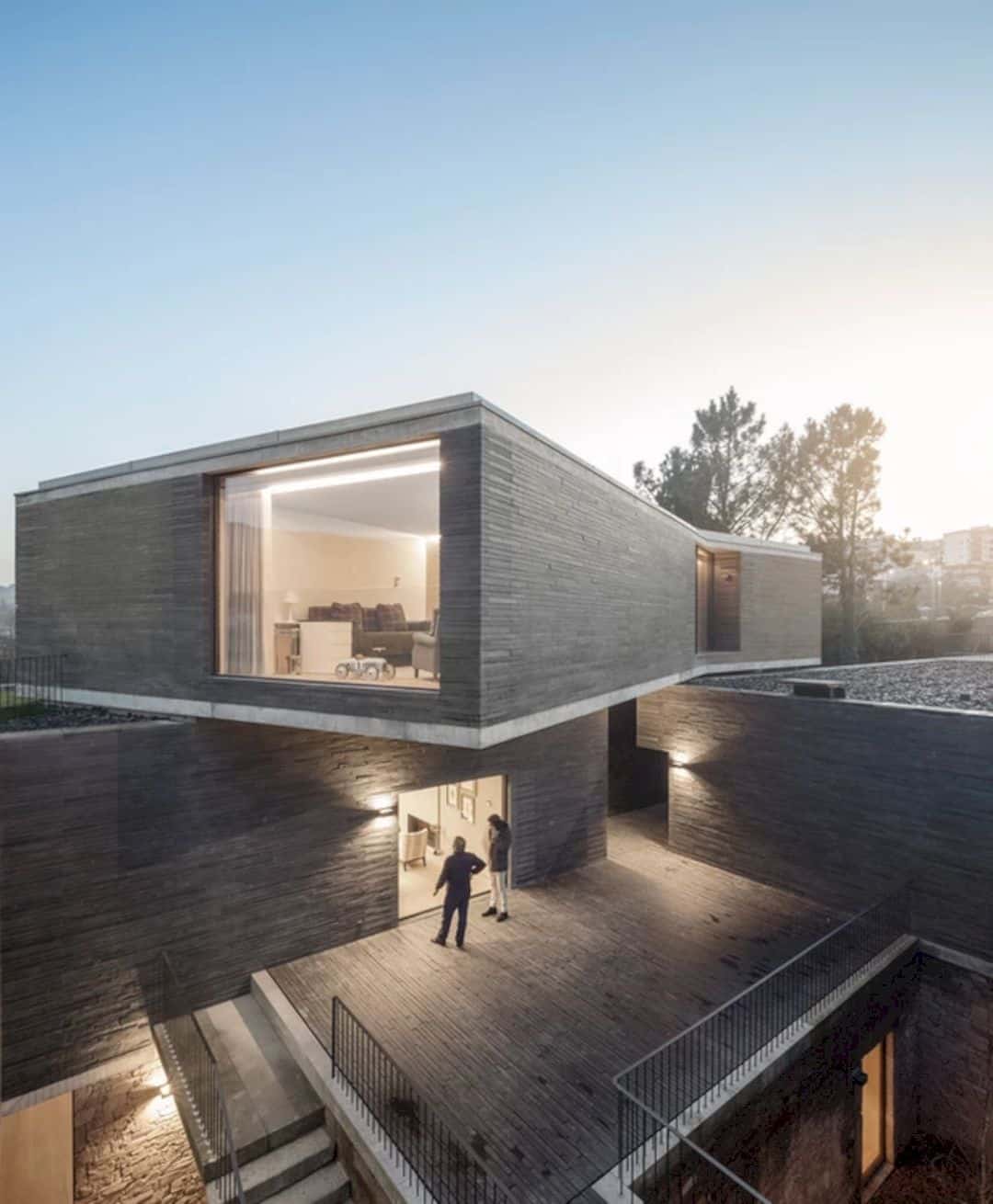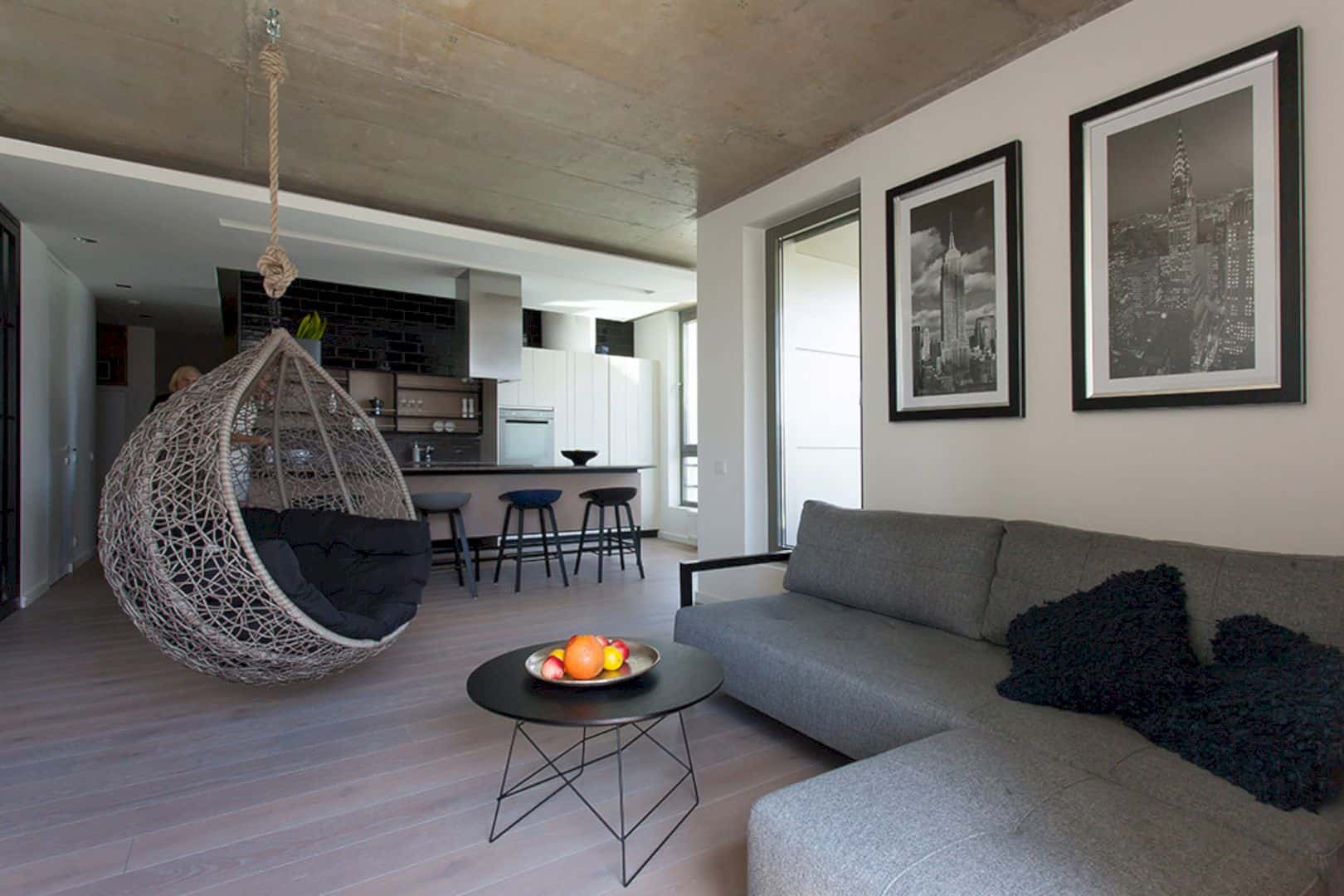This gut renovation of a Brooklyn loft has been completed by SABO. Doehler is a renovation project located in a former die casting factory built in 1913, Brooklyn, New York with 1,333 SF / 124 m² in size. The series of new partitions in this loft can define the new datum together with other elements. While the new connections can bring natural light to each space of the building.
Design
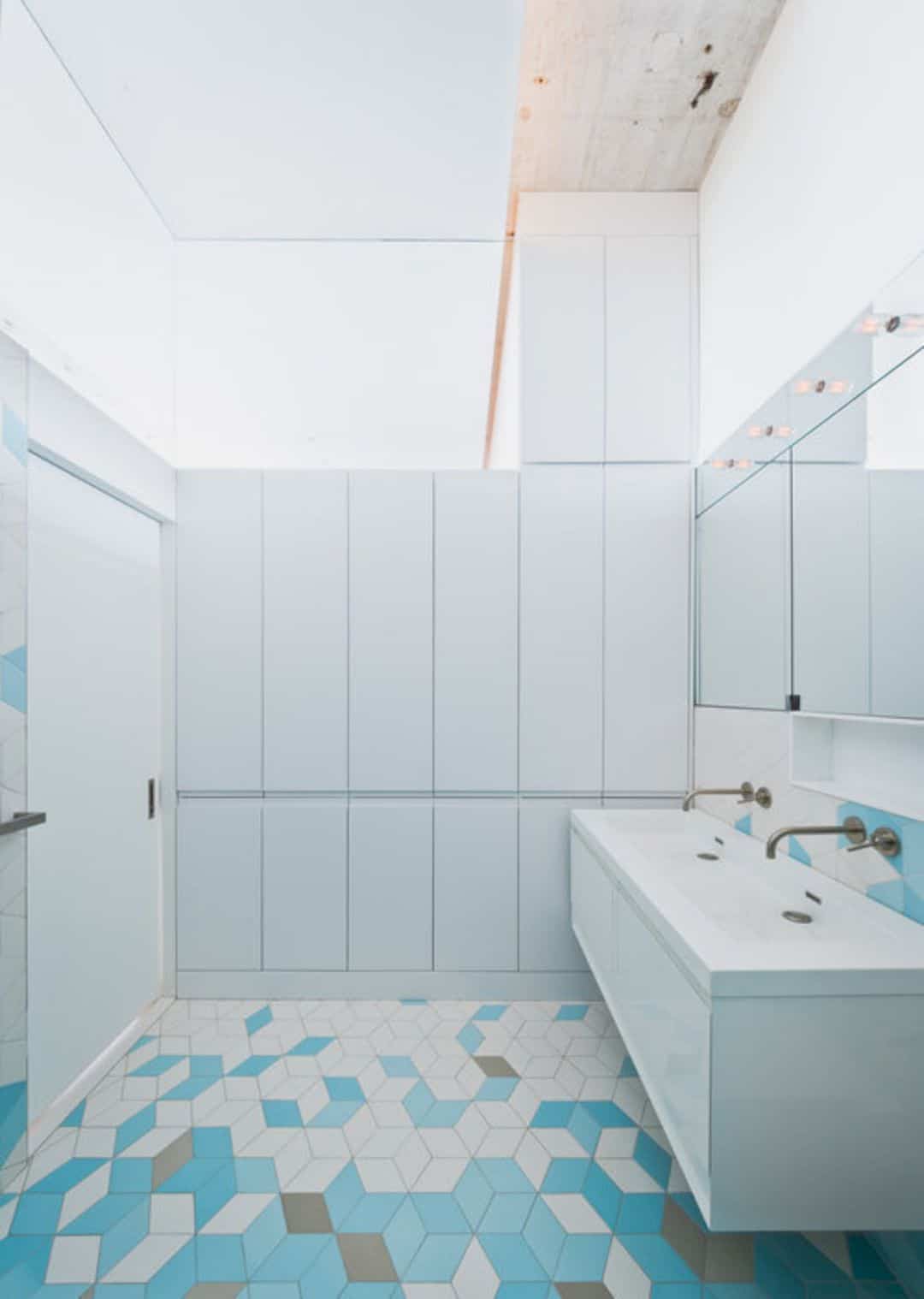
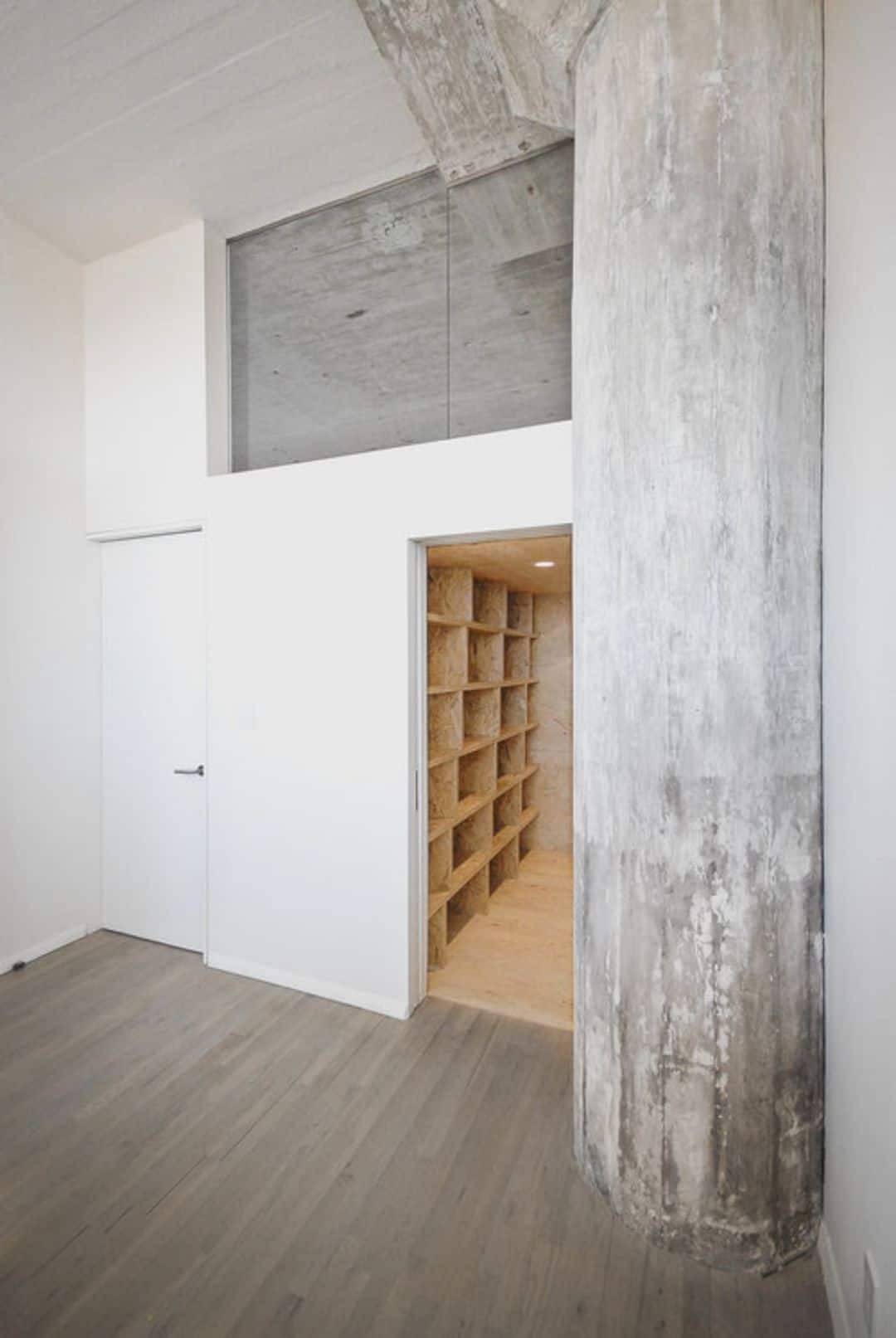
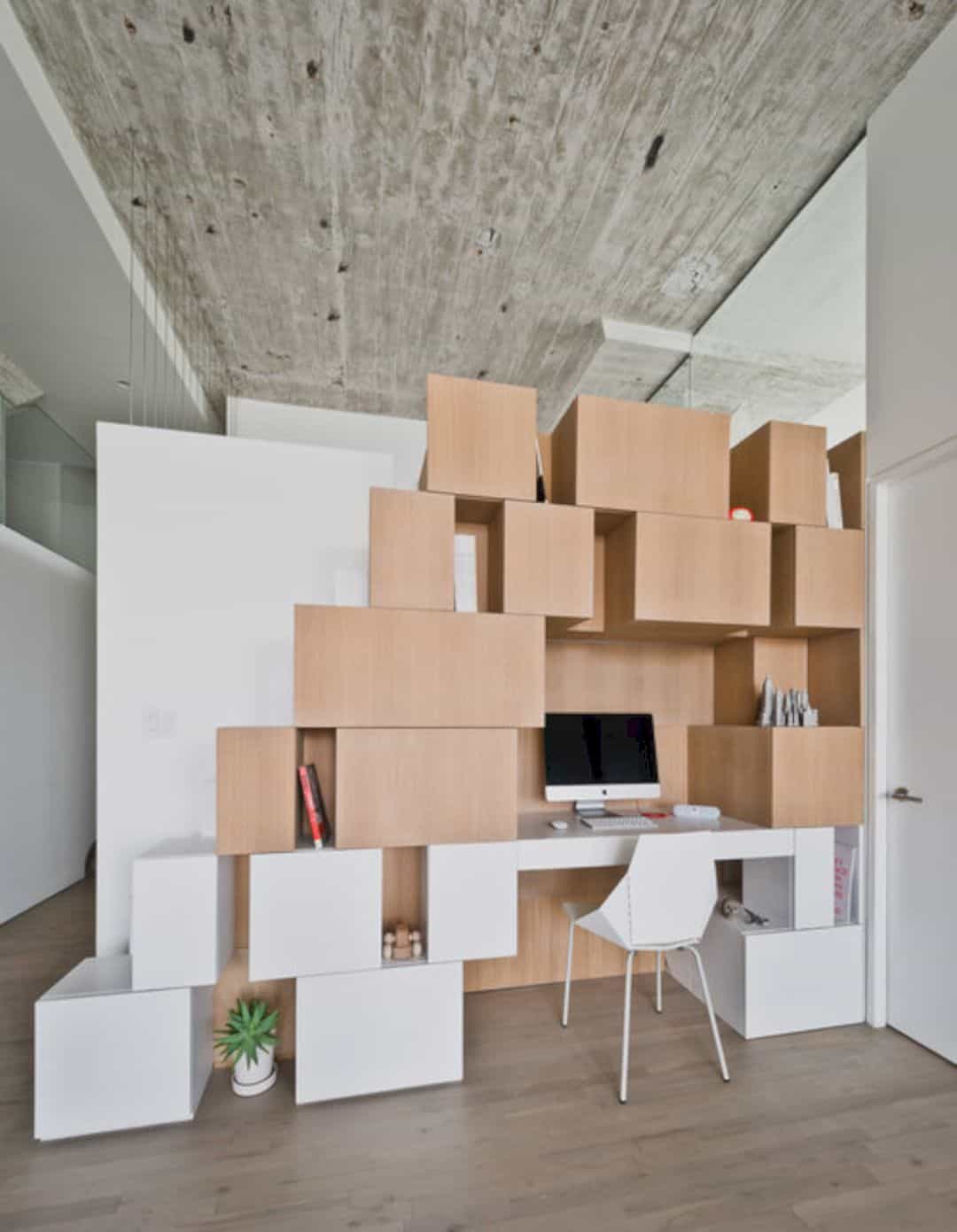
A new 7’-8” datum is located under the 12’-0” ceiling, defined by the height of a series of new partitions, a new mezzanine, glass enclosures, and custom cabinets. The privacy is managed by the vertical combination of transparencies and opacities, bringing more natural lights to each space of the loft as well. A continuum is established by the new connections between the rooms.
Rooms
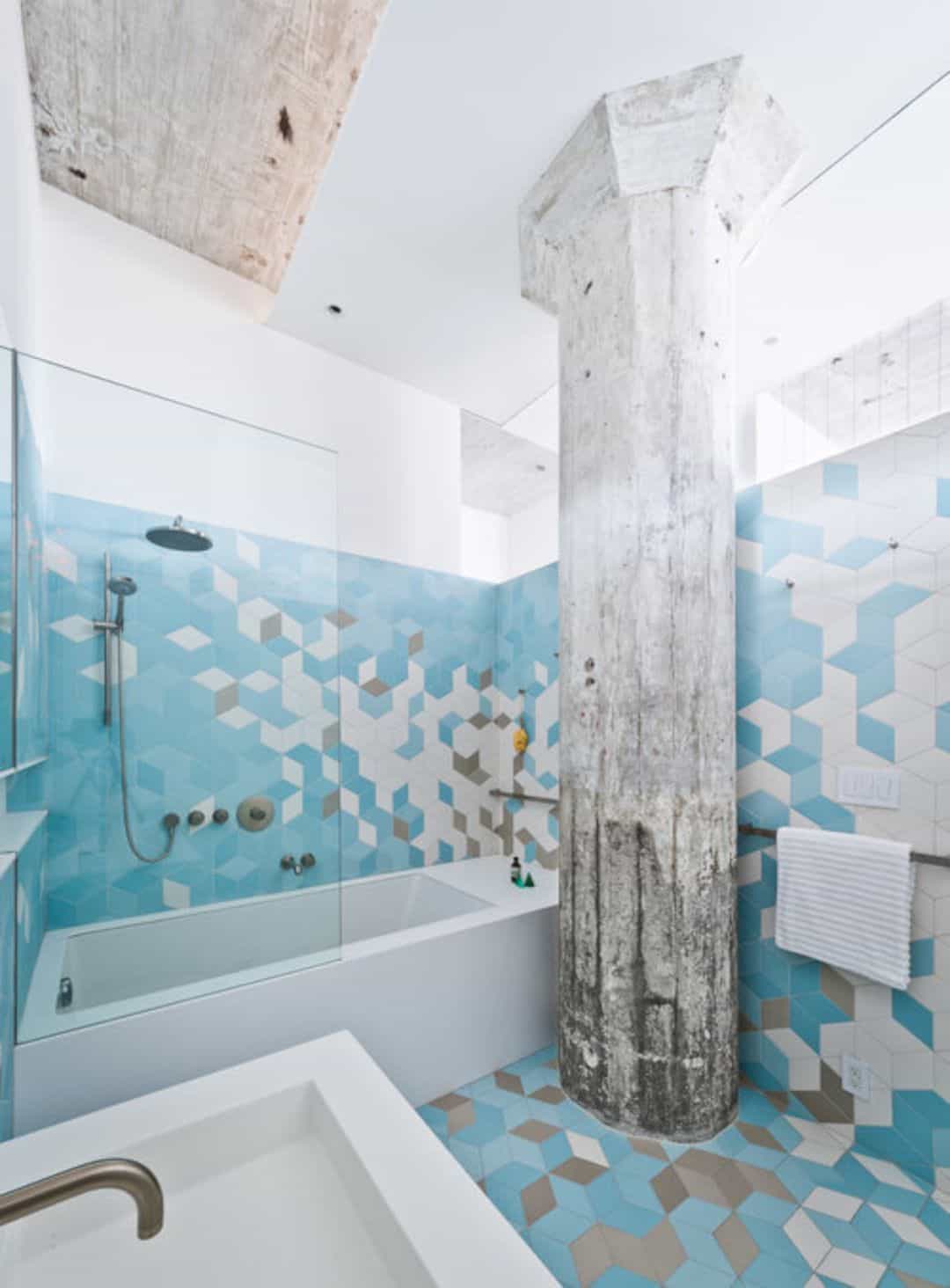
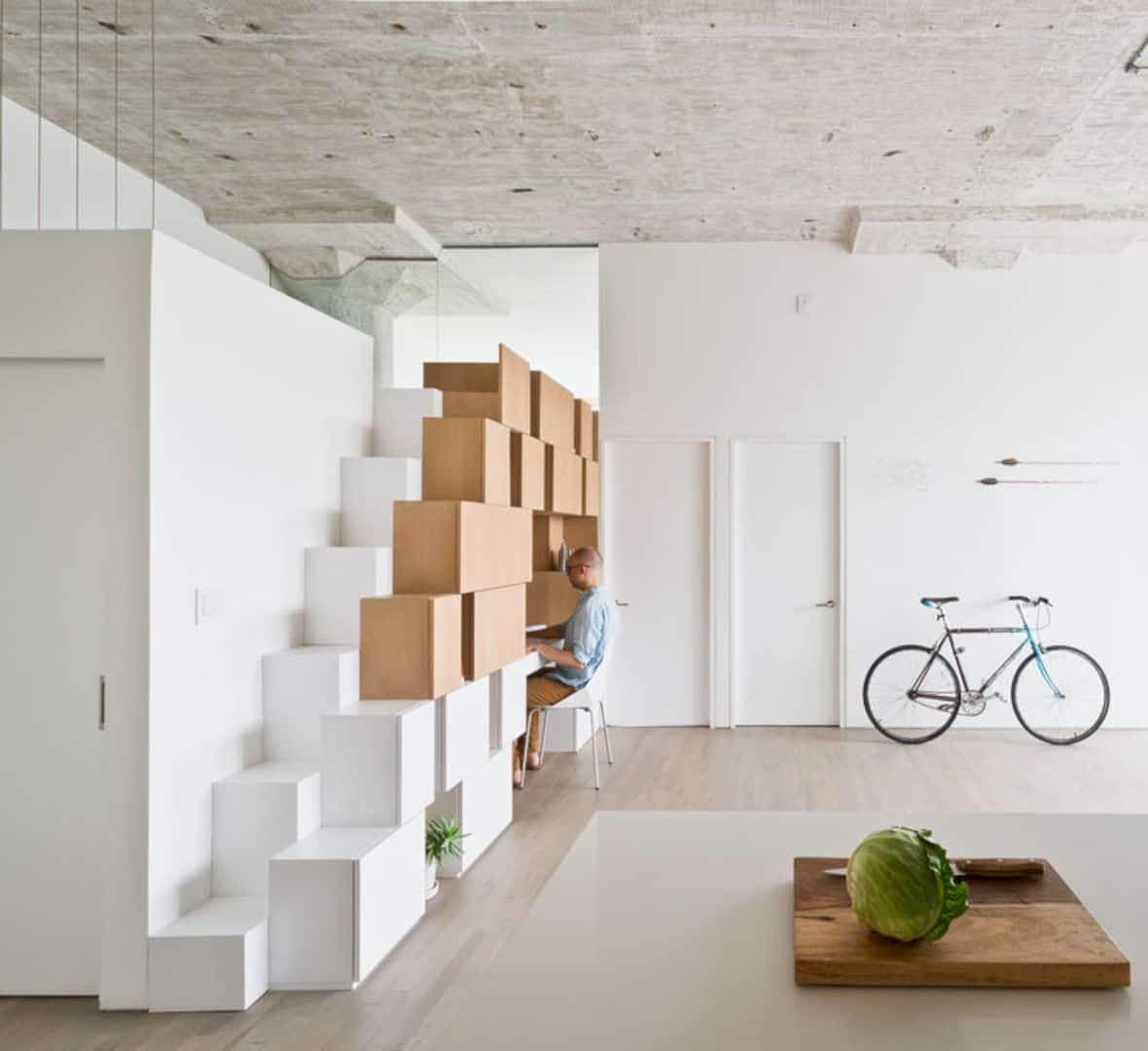
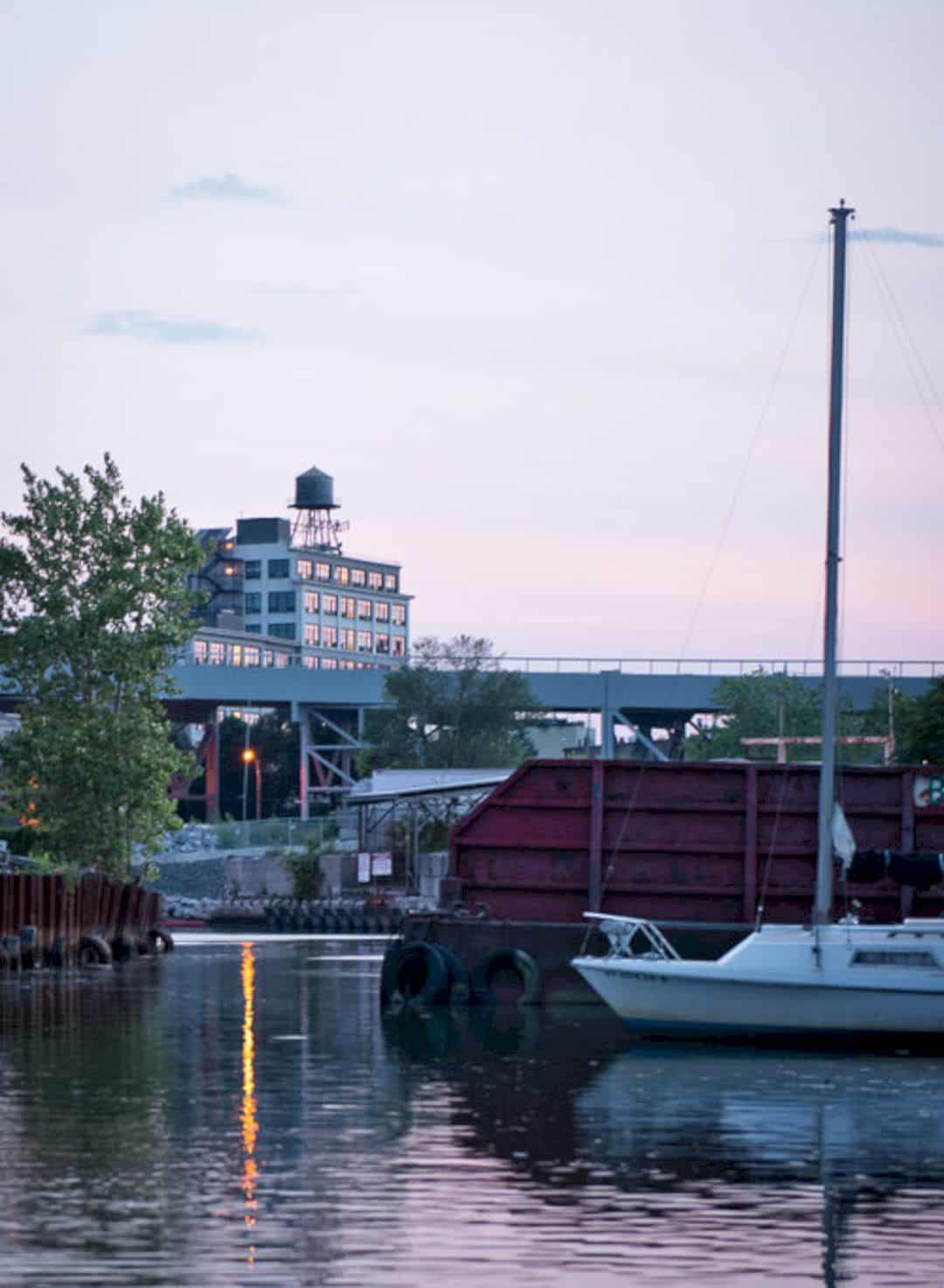
The stylish bathroom is designed around a diamond-shaped ceramic tile. This tile determines all dimensions including the new datum of the apartment. In bold graphic patterns and gradients, there are 3 colors and 9 shades that combined, wrap around the floor and walls that seemingly flooding the apartment space. These colors and shades are chosen carefully in order to create a balanced look.
Elements
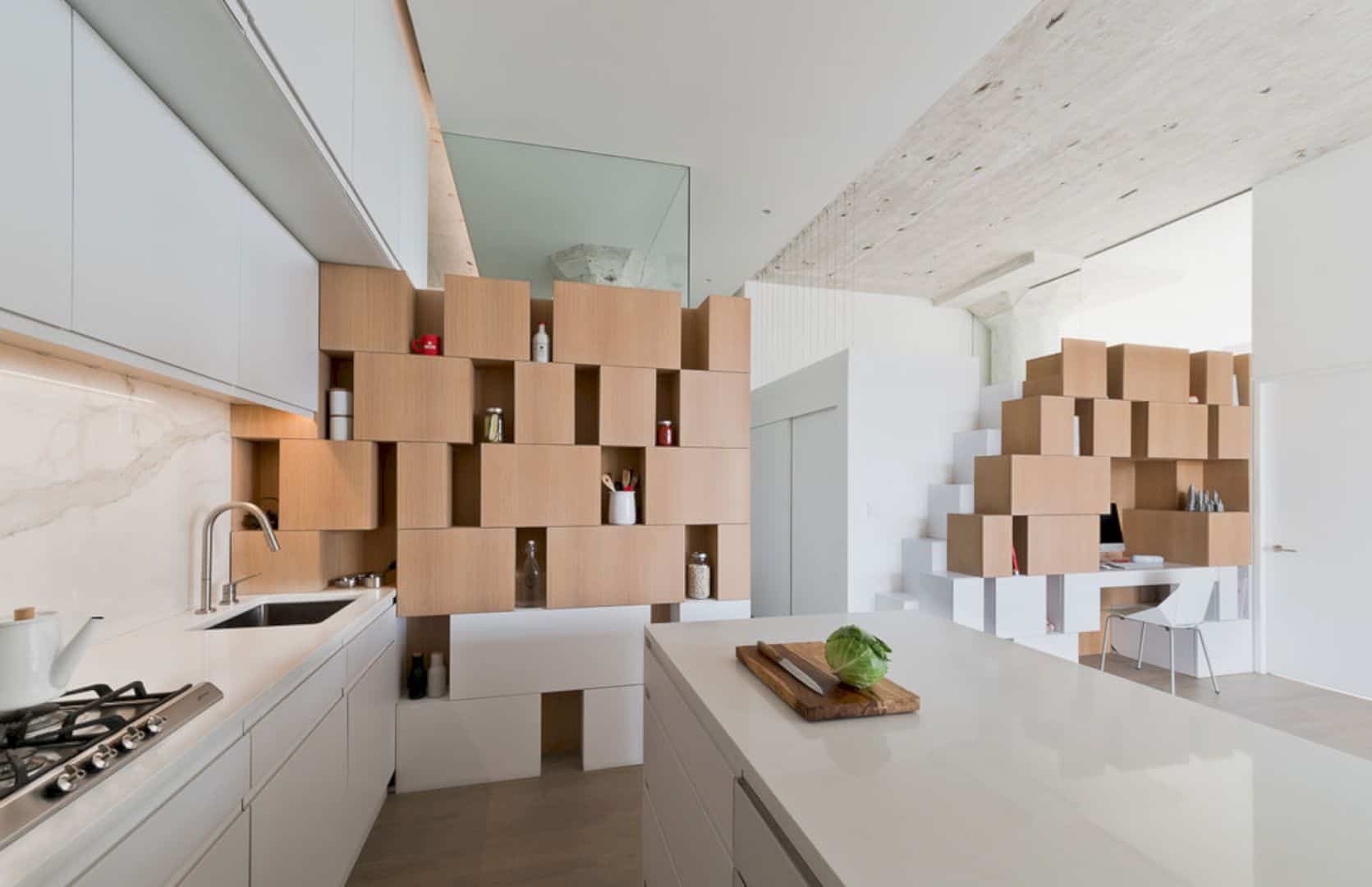
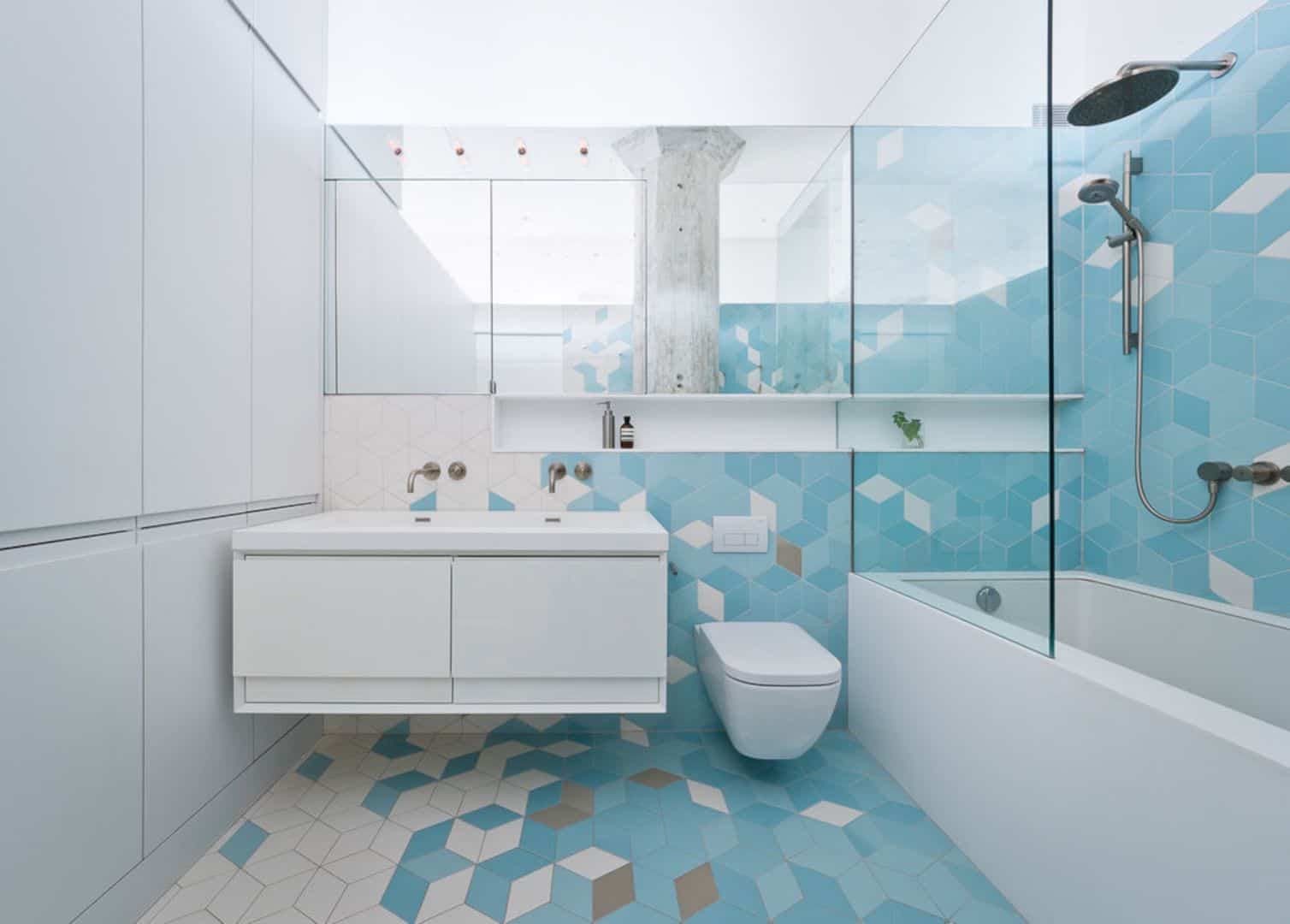
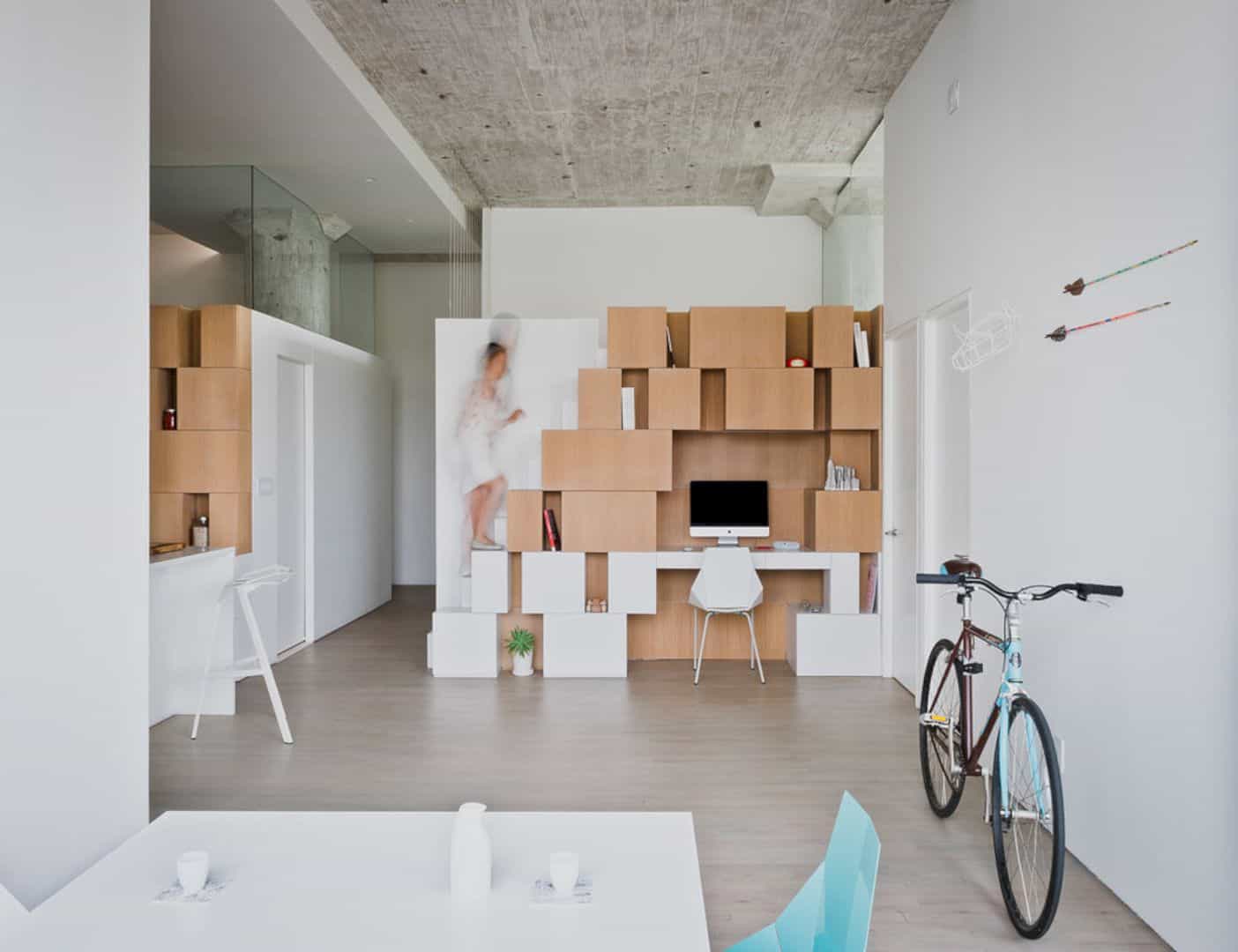
Besides the materials and furniture, a series of new partitions is one of the most important elements in this project. These partitions are combined with the new mezzanine, glass enclosures, and also the custom cabinets to deliver a functional space. The result is an apartment that meets the need of its residents.
Doehler
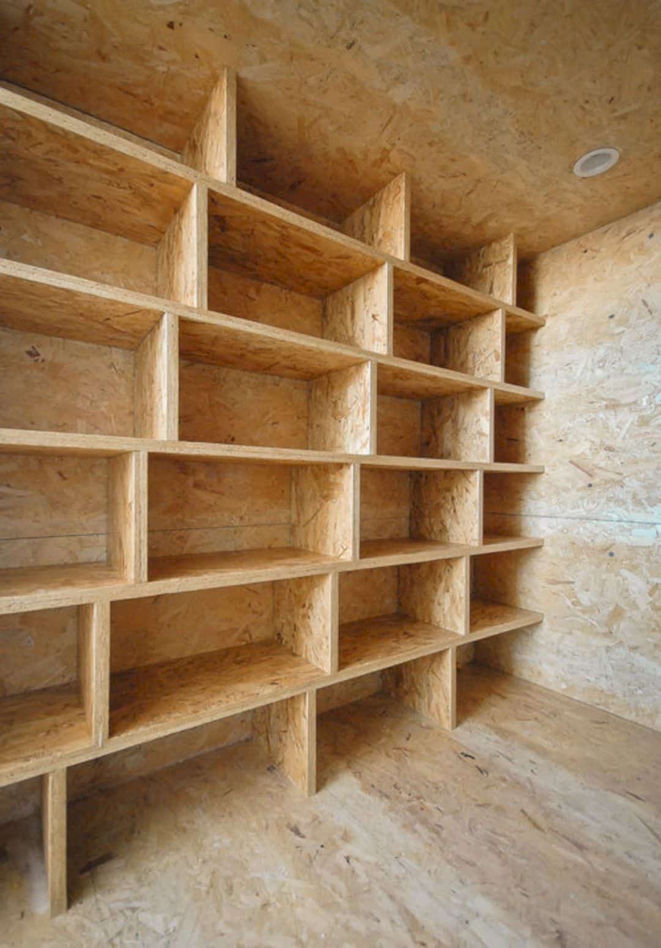
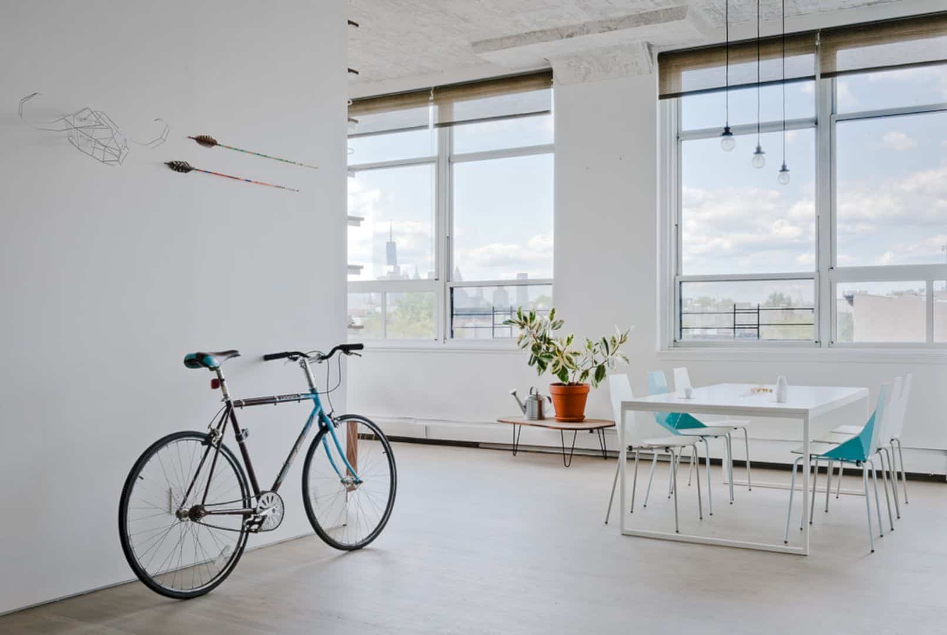
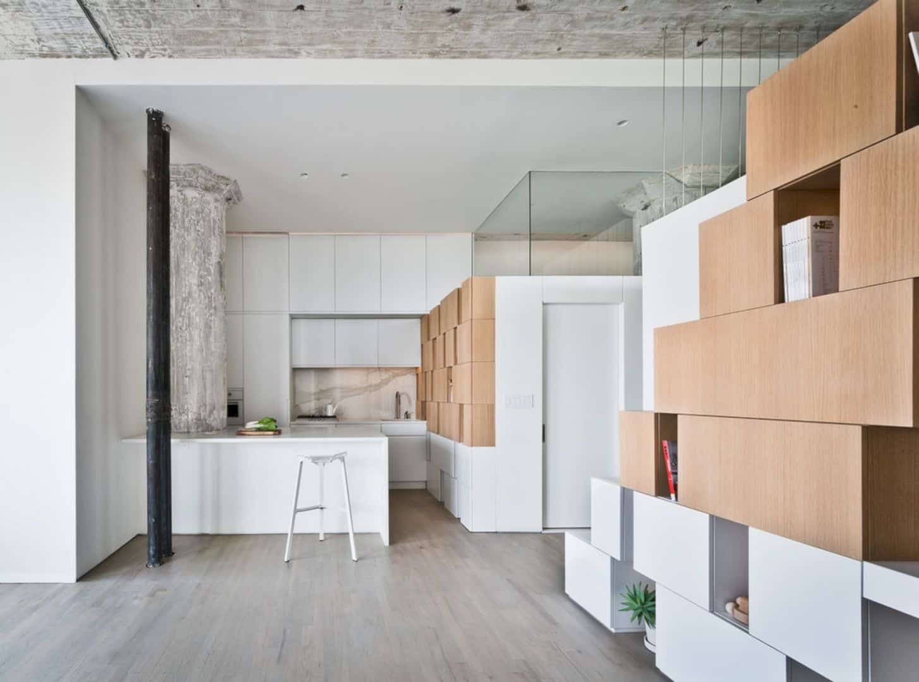
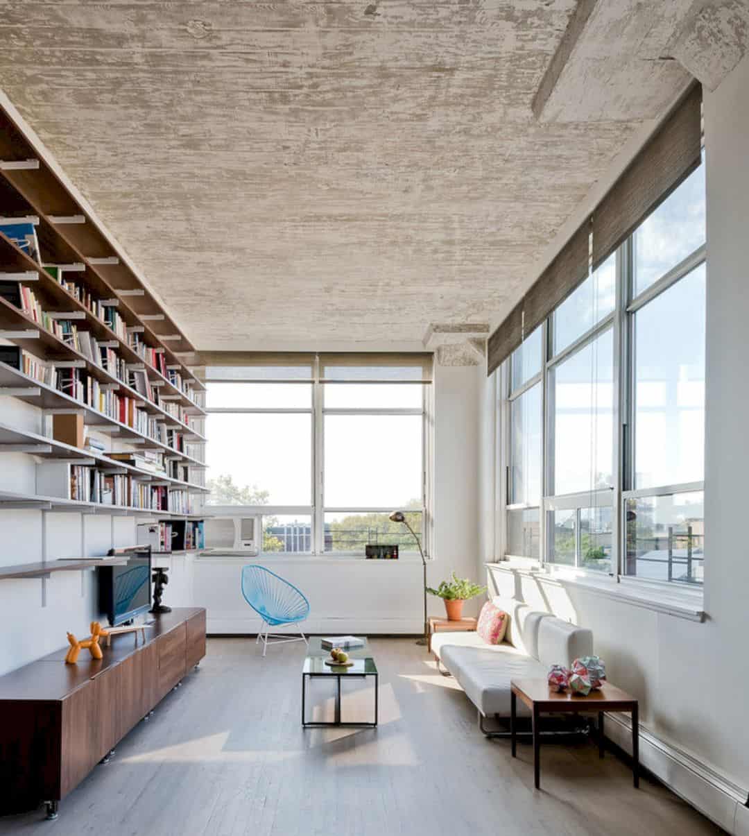
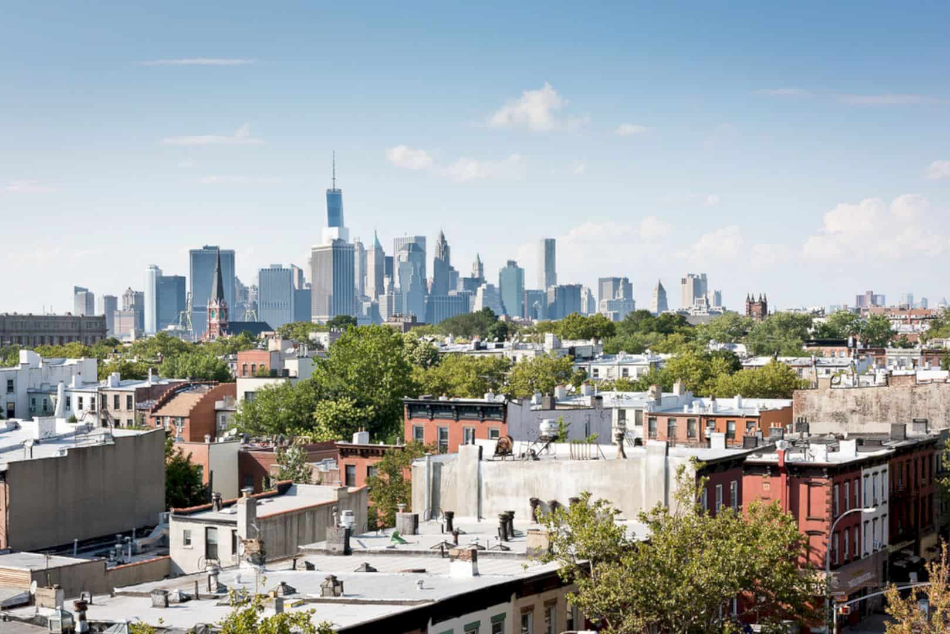
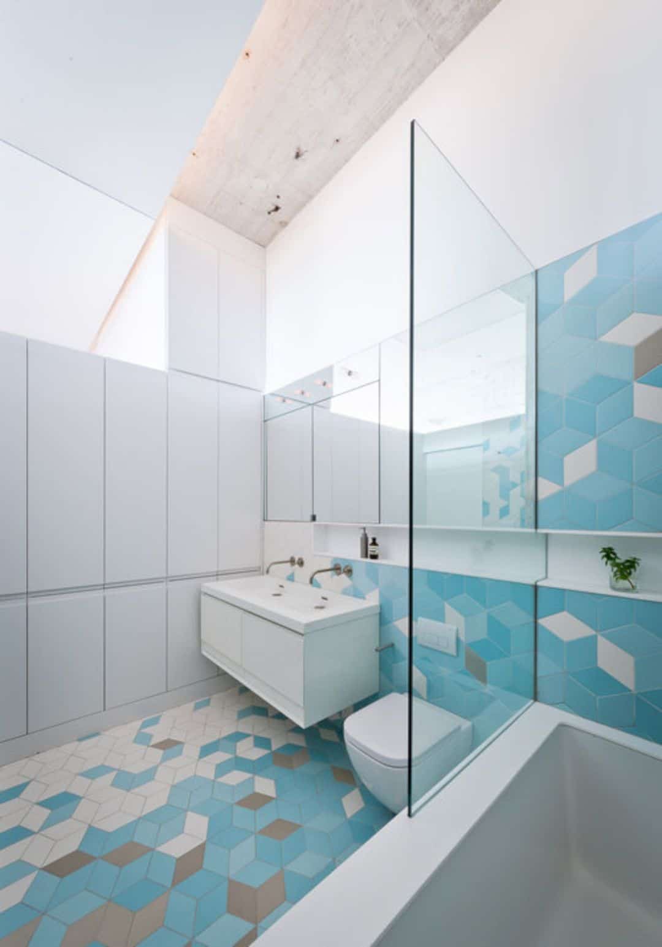
Discover more from Futurist Architecture
Subscribe to get the latest posts sent to your email.
