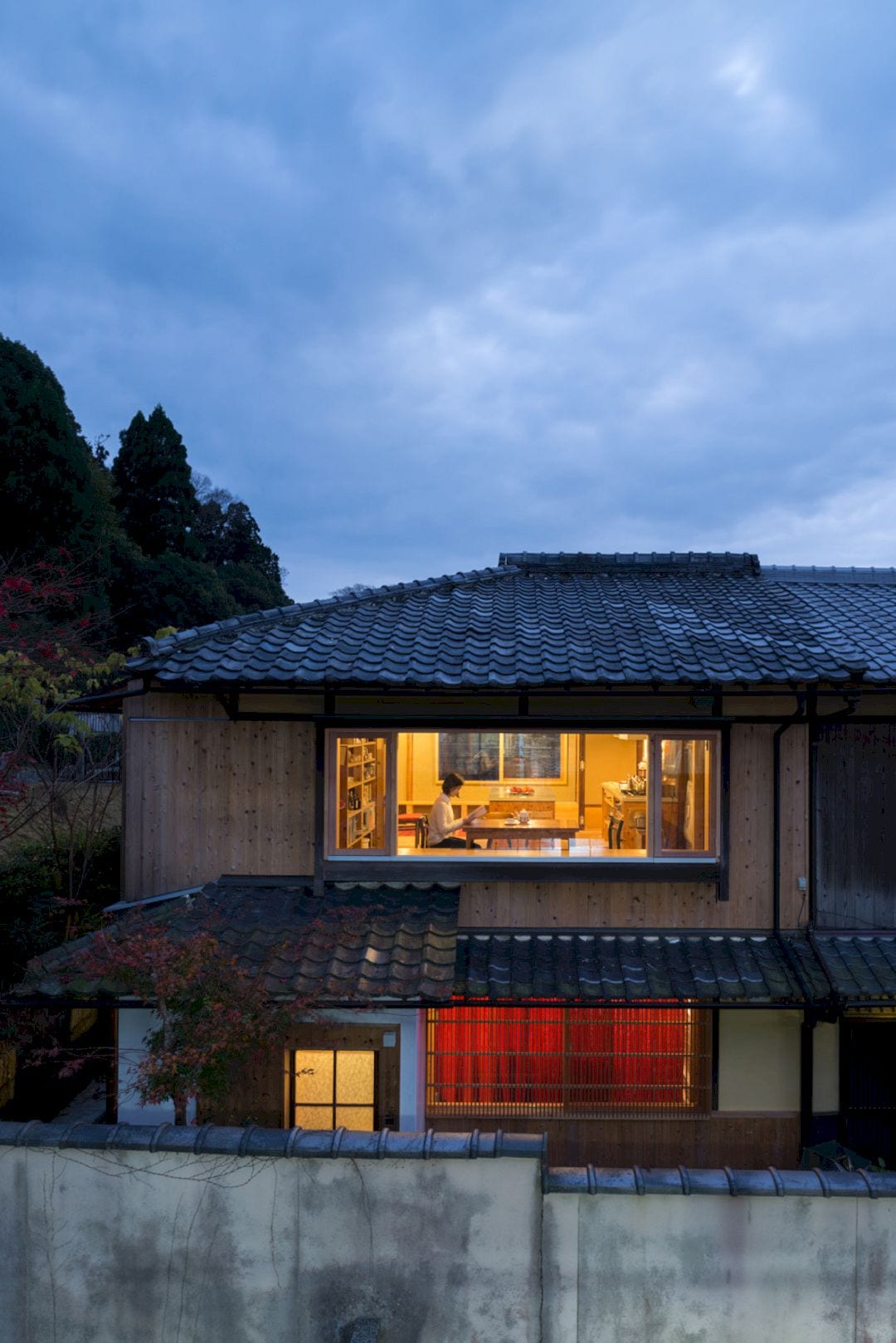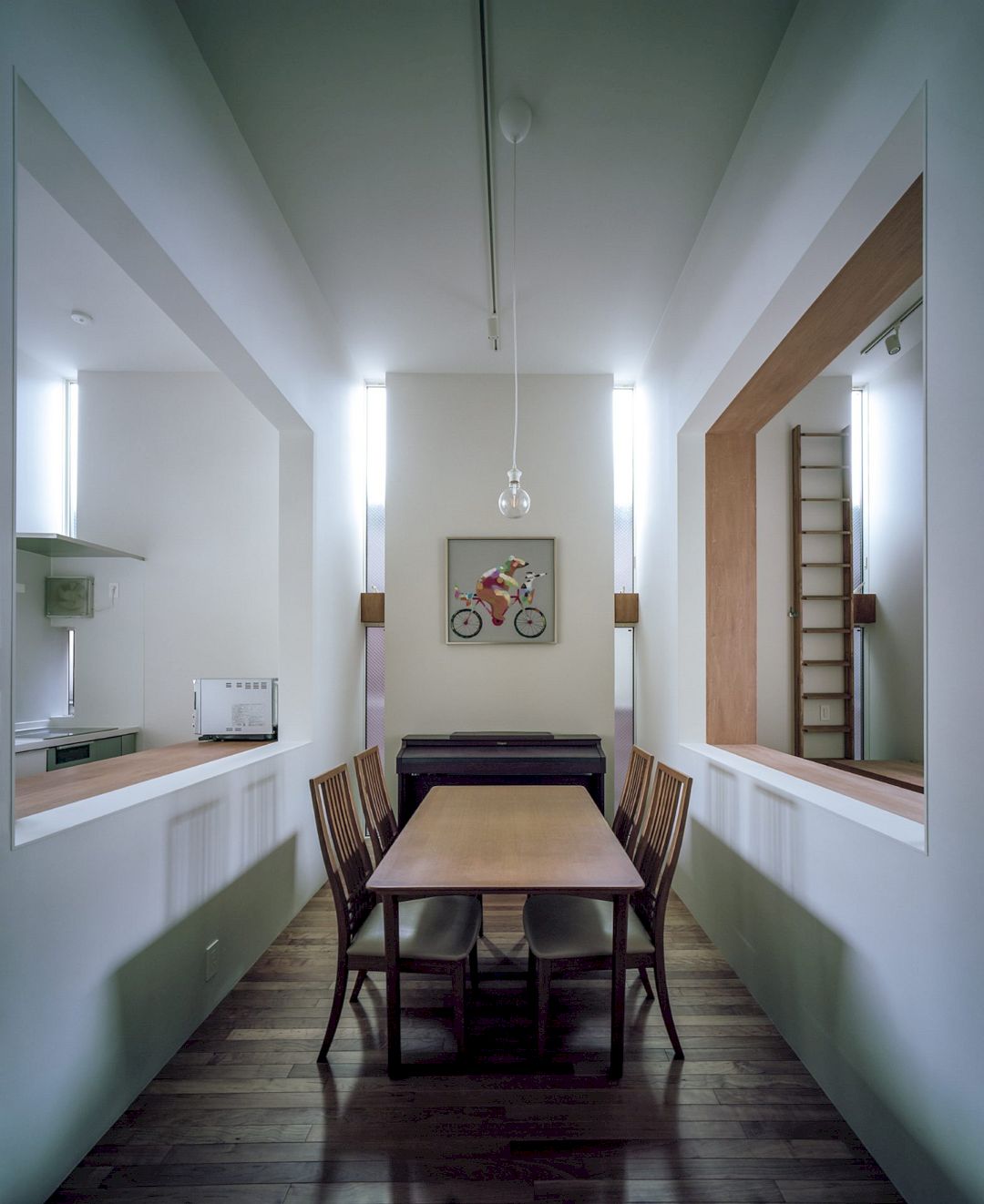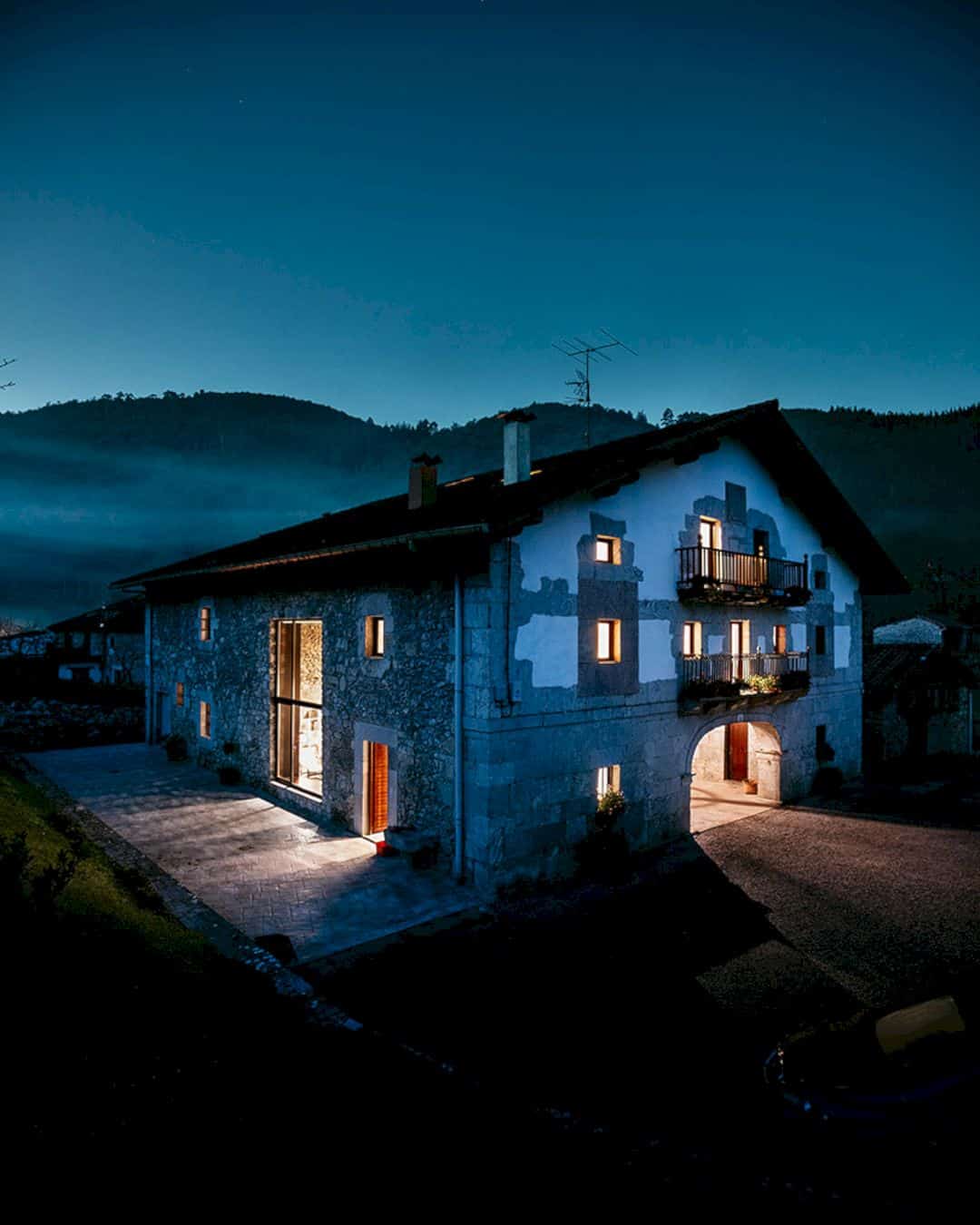Completed in 2019, this new high-performance shared house sits on the hills of eastern upstate New York. Hillside House is designed by Andrew Franz Architects with 6,000 SF in size. This modern house has two volumes and twin gable forms that connected by a large, glassed-walled living porch. As a result, beautiful views can be seen clearly and easily from this house.
Design
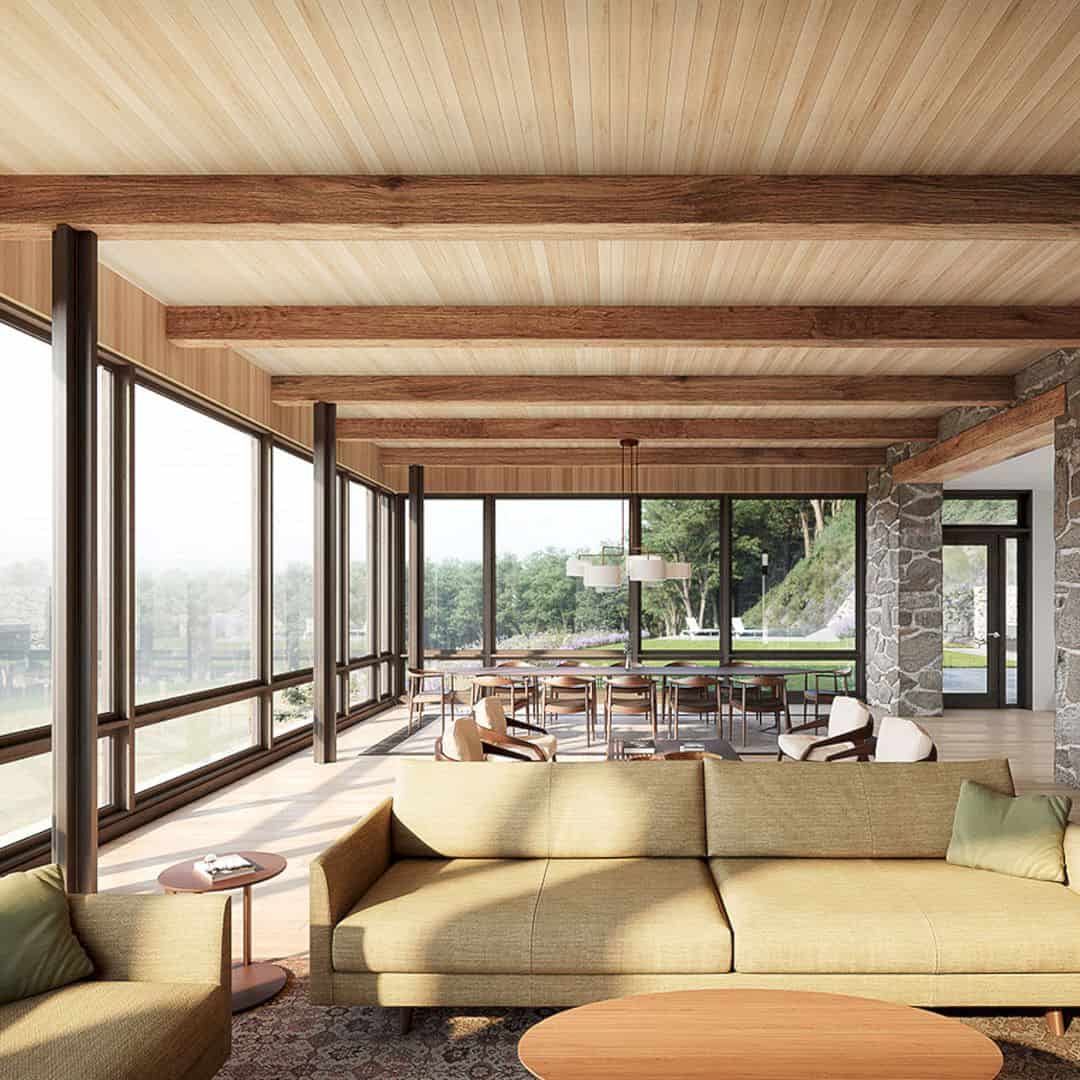
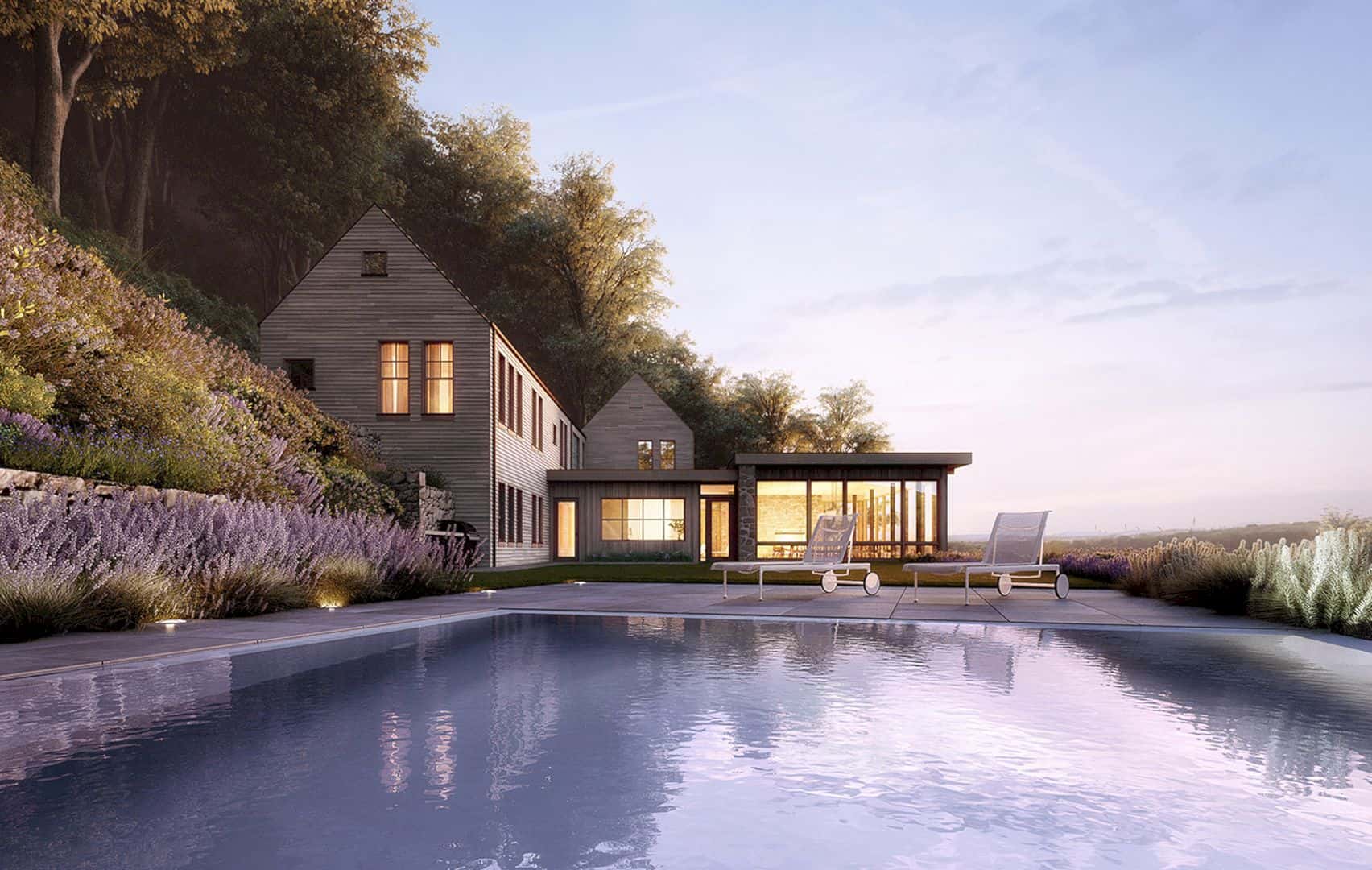
The large, glassed-walled living porch in this house overlooks the valley below. This porch connects the twin gable forms of the house. This house also has an elegant in-ground pool with a view of the mountains. This pool is on the house landscaped grounds, offering one of the best features of the house to enjoy while looking at the beautiful nature.
Volumes
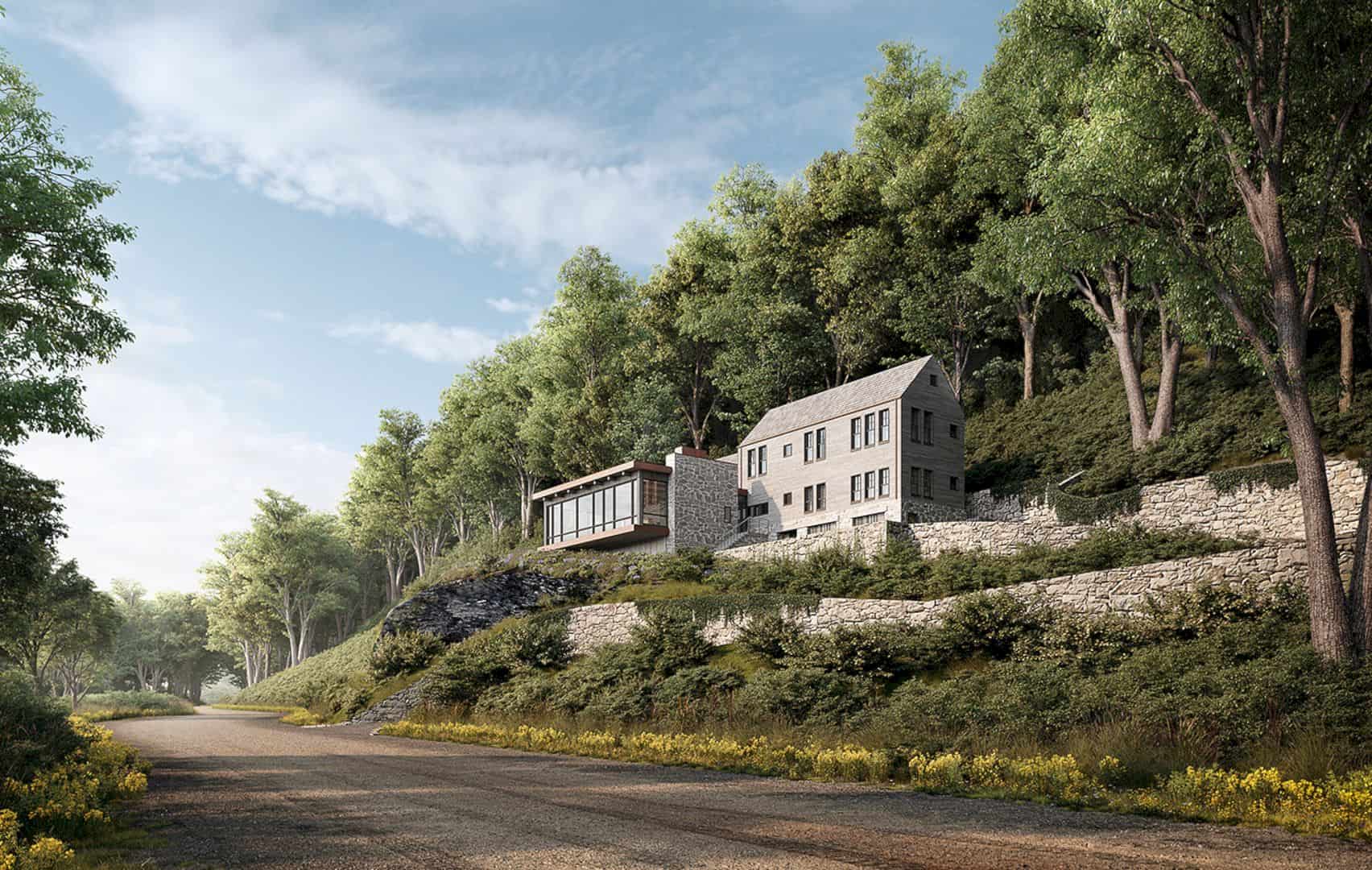
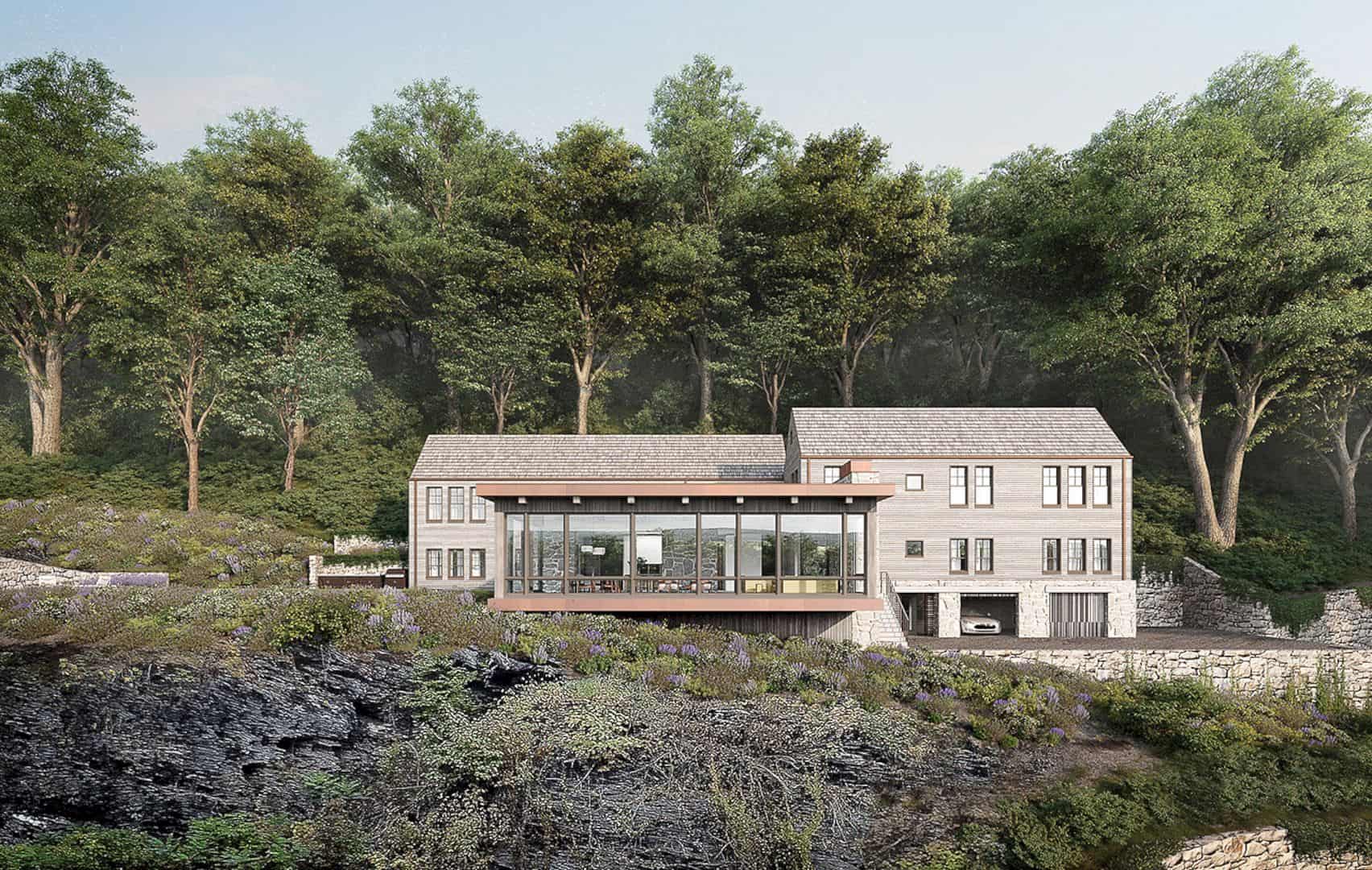
There are two volumes in this house located around a central, lodge-like shared space to serve the two families and their extended guests. In order to respond to the rural setting, the house main gabled volumes are clad in local Connecticut fieldstone and shiplapped cedar siding. This house is also oriented on its hilltop site to conserve energy and capture daylight and natural breezes both inside and outside.
Discover more from Futurist Architecture
Subscribe to get the latest posts sent to your email.
