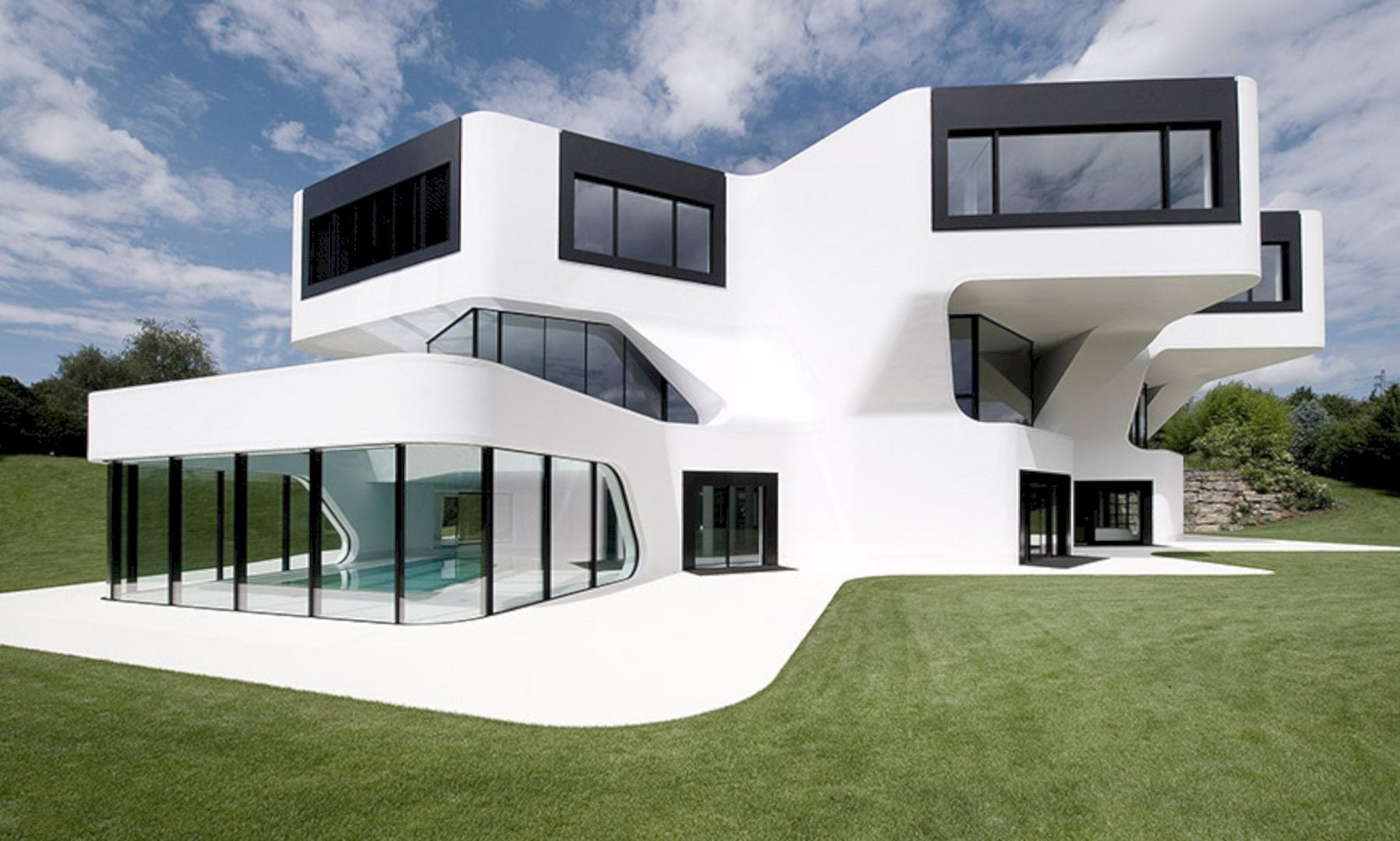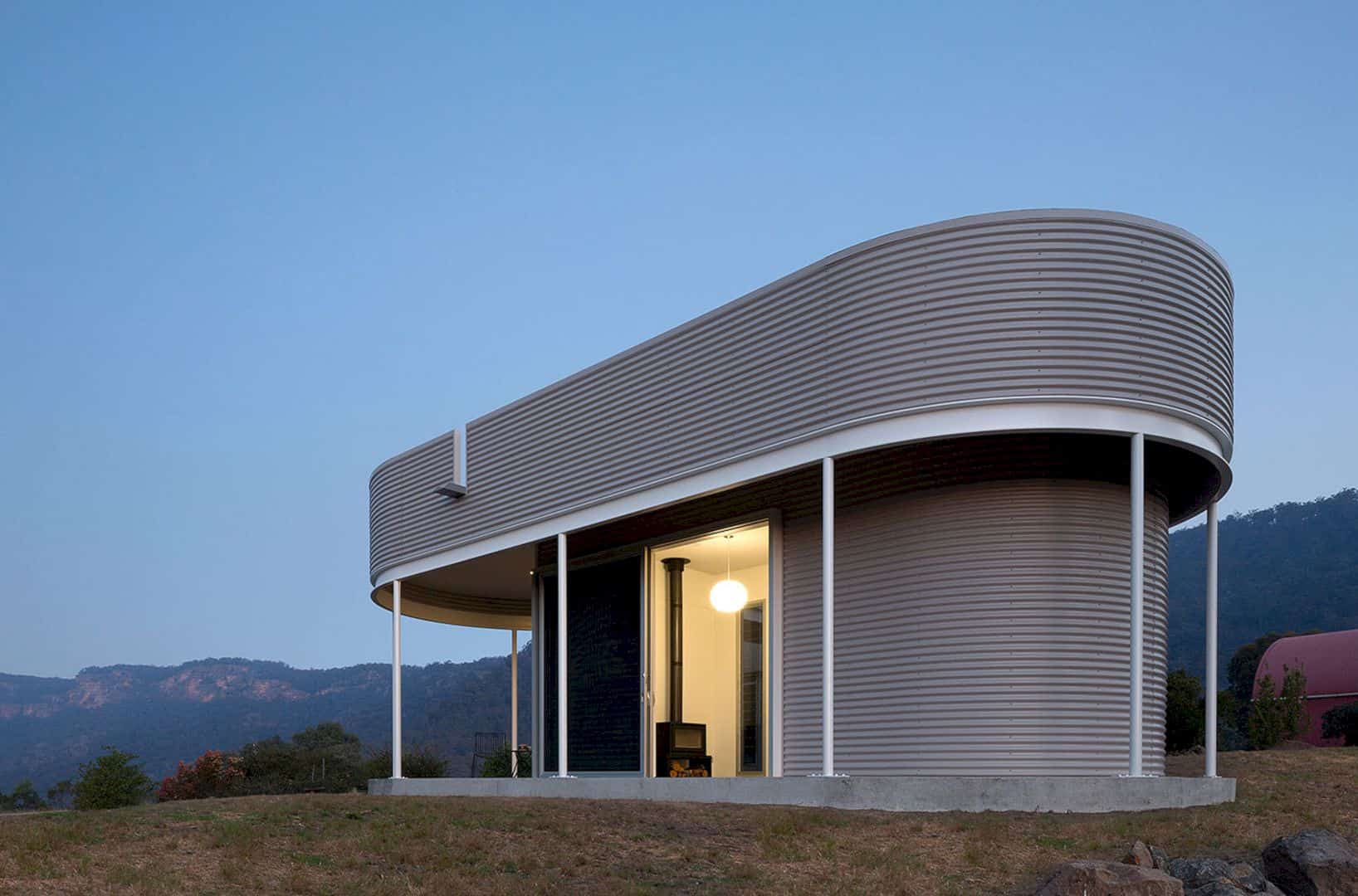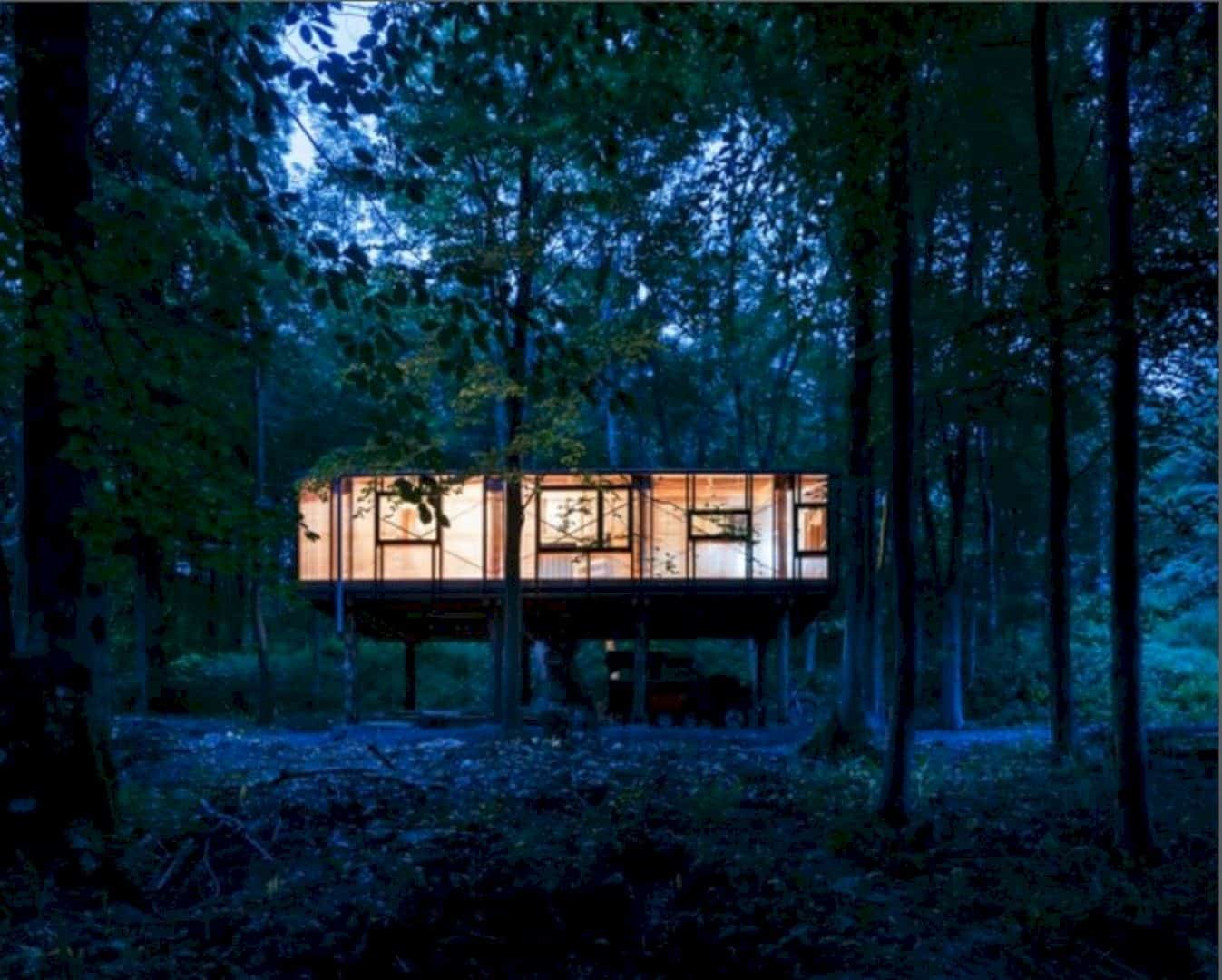Located in Paris, 11ᵗʰ arrondissement, Voltaire is a residential project by SABO with 775 SF / 72 m² in size. This apartment is designed to deliver a comfortable living place in a 1920’s industrial building. The central island’s sole addition is enough especially to define some spaces in this apartment. The rough ceiling makes this apartment is different from other apartments.
Addition
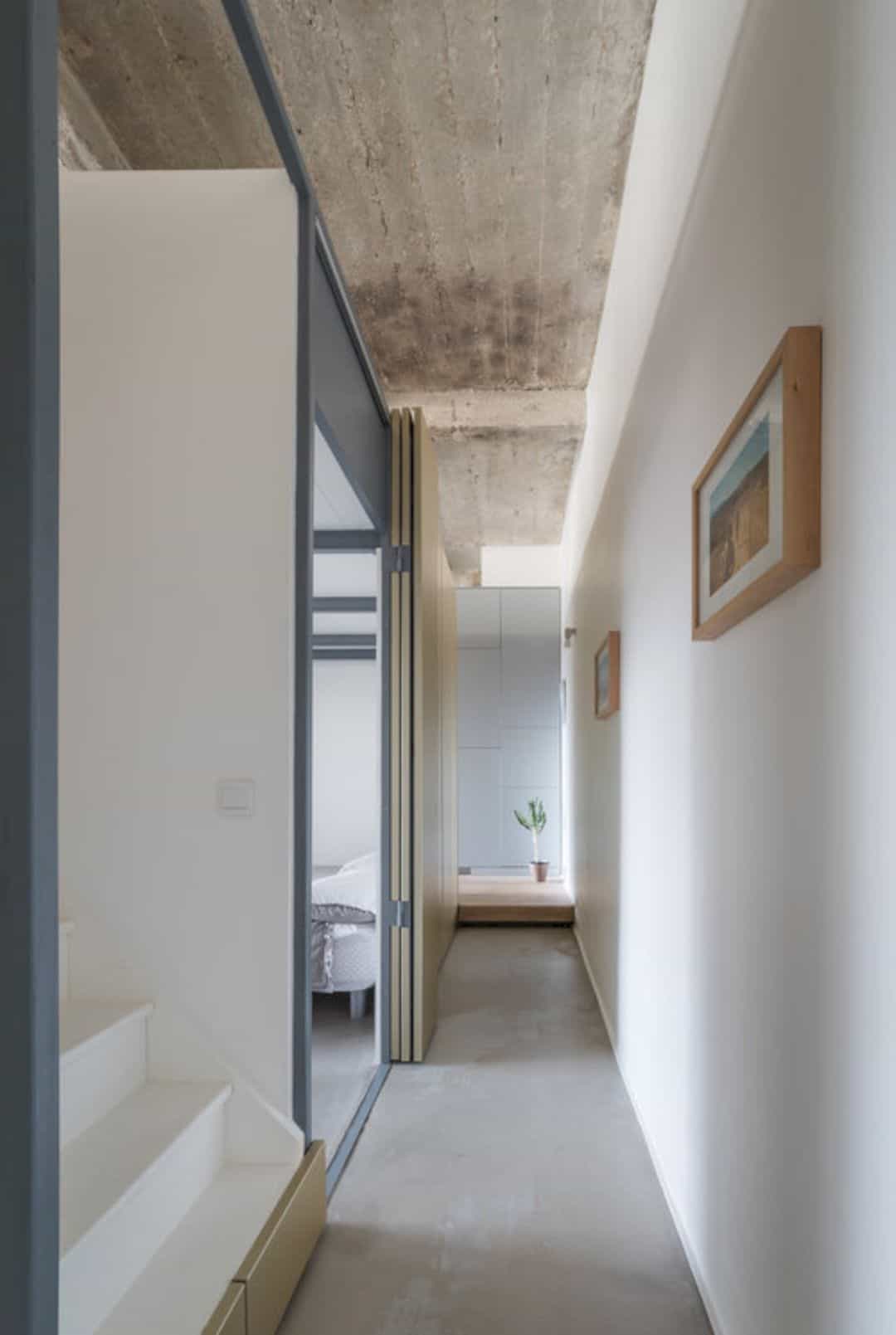
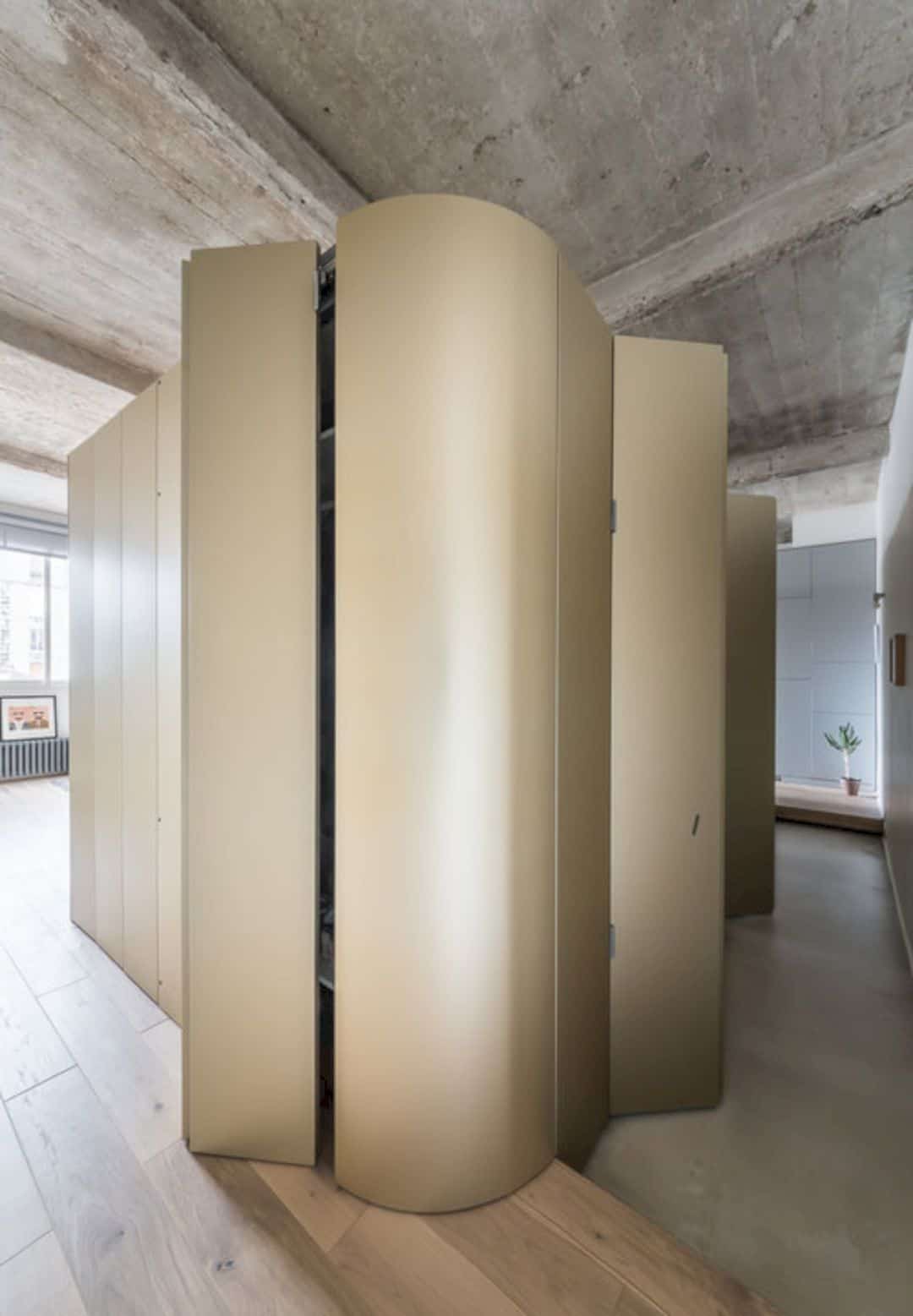
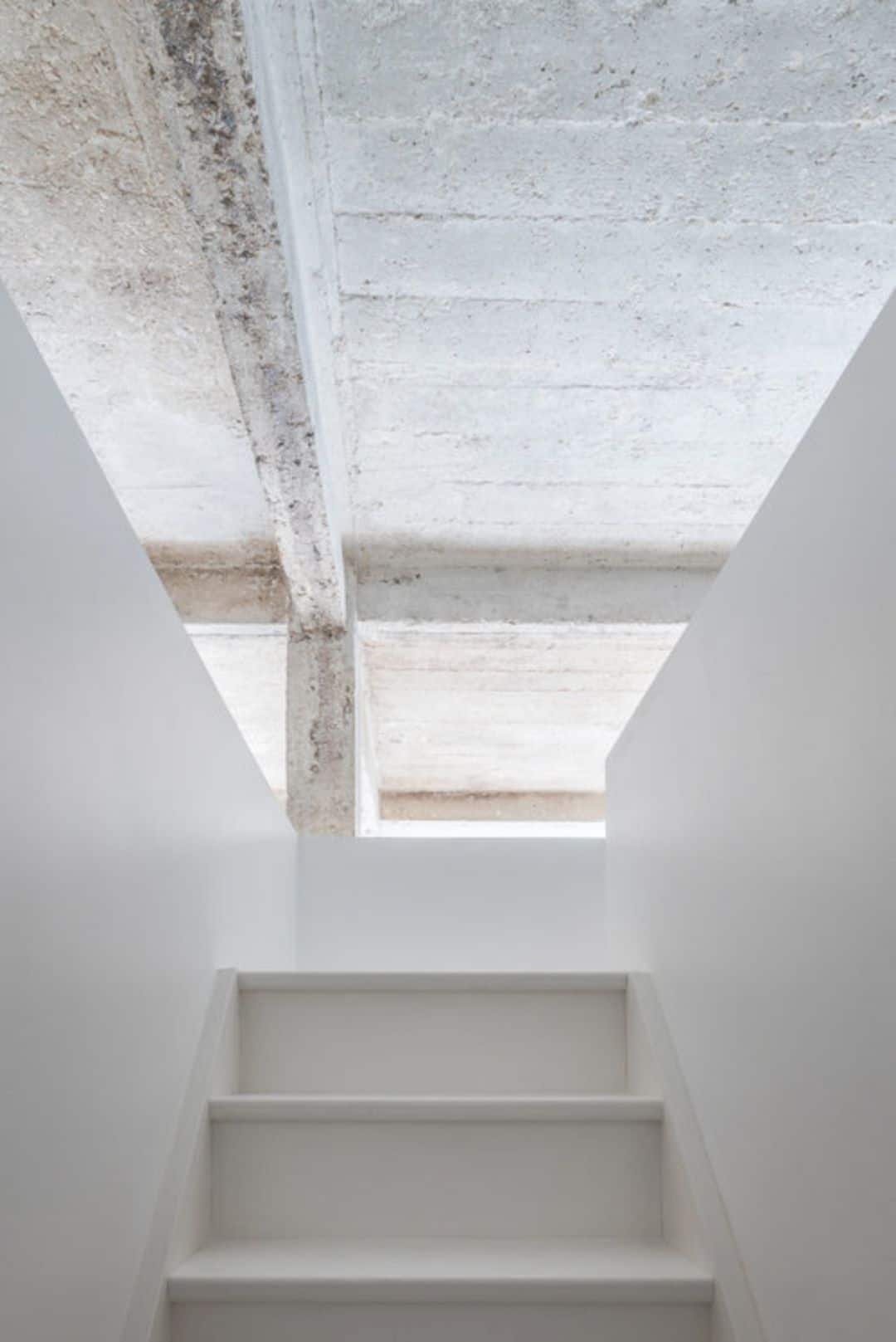
Being in a 1920’s industrial building doesn’t mean this apartment can’t be a comfortable and stylish place for living. The architect strips the initial space of square proportions down to the raw concrete. The sole addition of a central island can define the variety of spaces in this apartment, including entrance, main living space, dressing, horizontal and vertical circulations. There is no need for any wall or partitions.
Materials

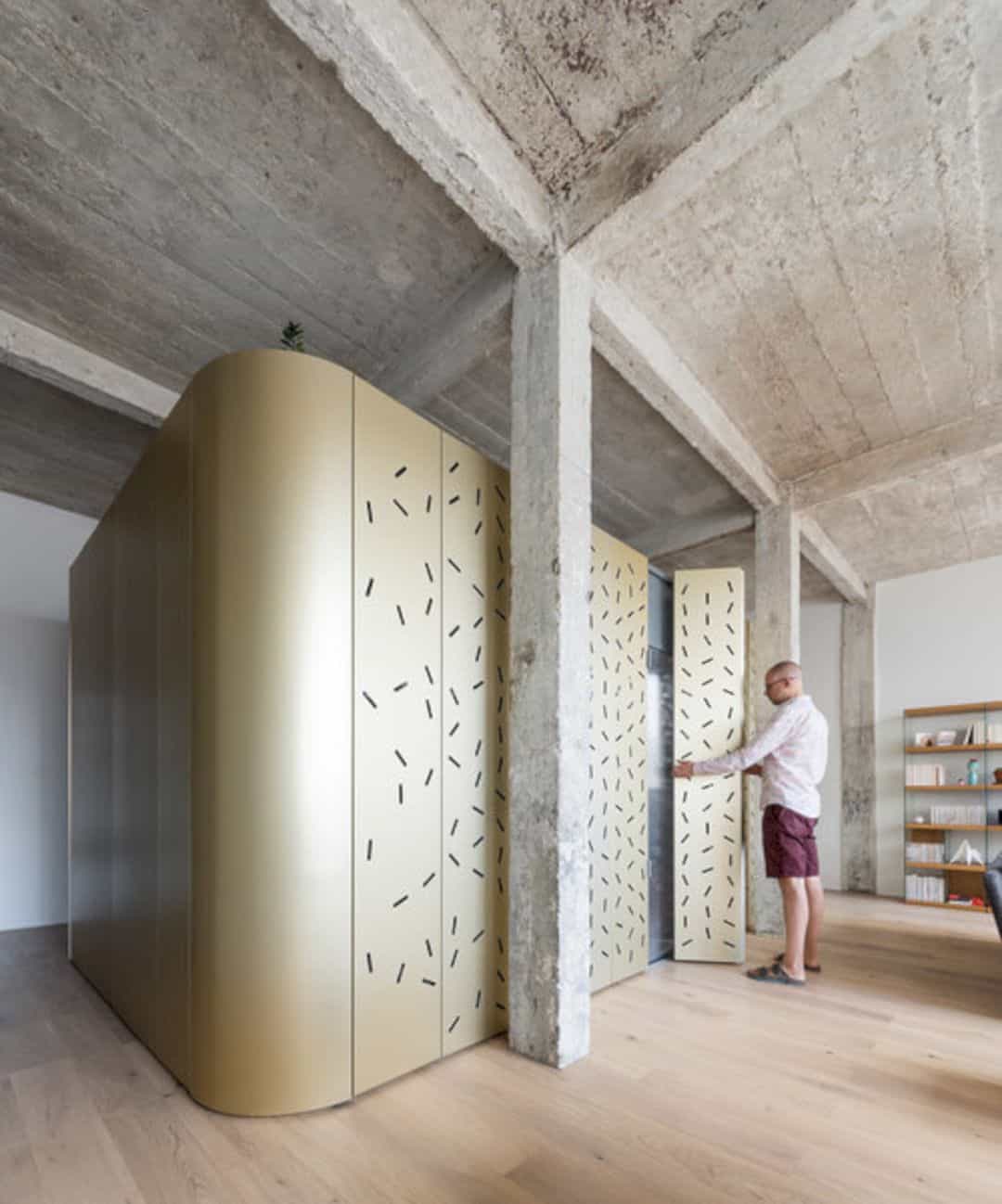
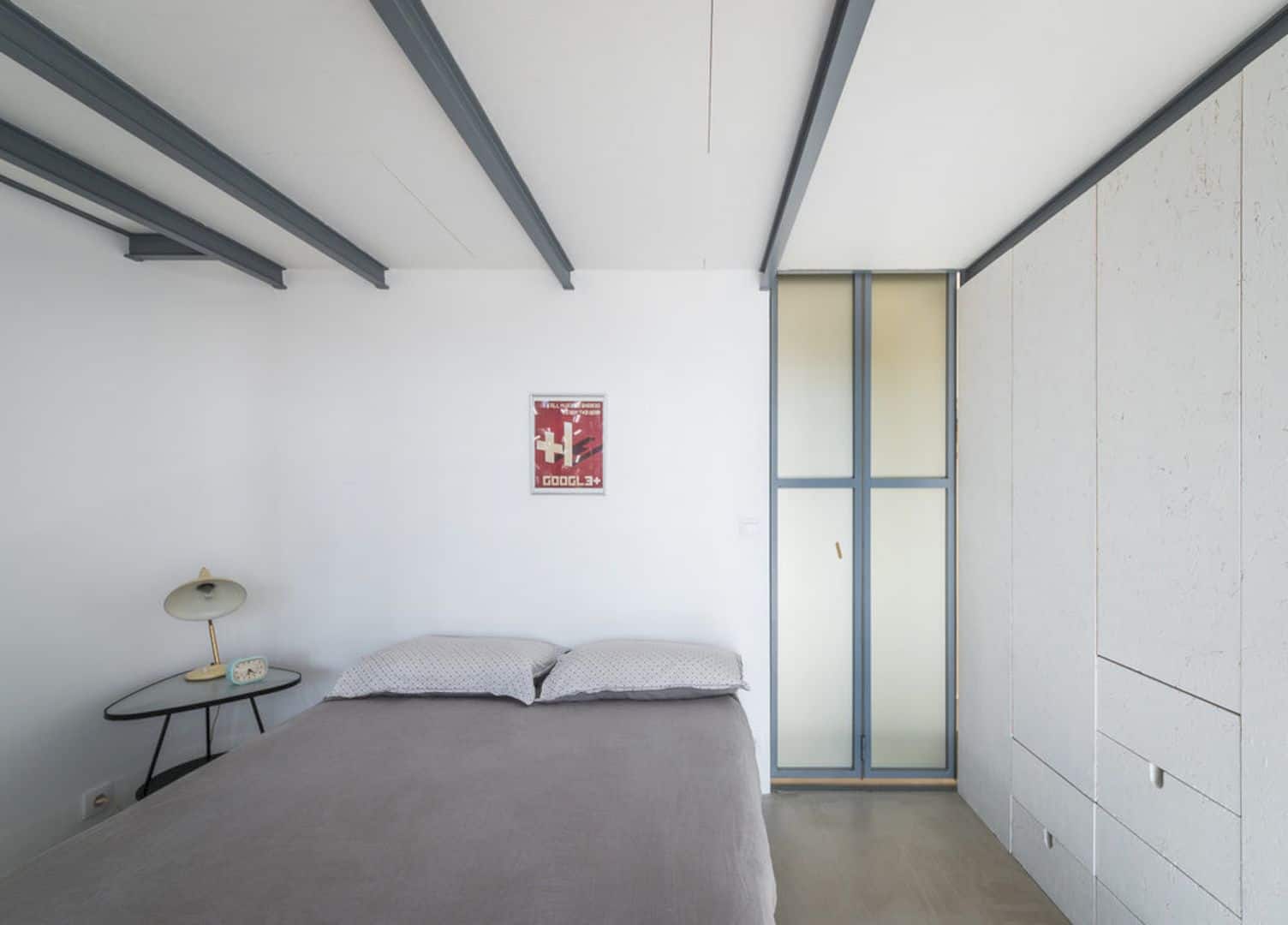
The looping circulation can create a subtle gradation between the more private areas and the main space. The apartment rough ceiling runs throughout the apartment continuously. There are 40 aluminum sheets in the island cladding which are mounted, anodized, folded, punched on a metal structure. The potential for many privacy scenarios and lights are provided by the manipulation of perforated shutters.
Interiors
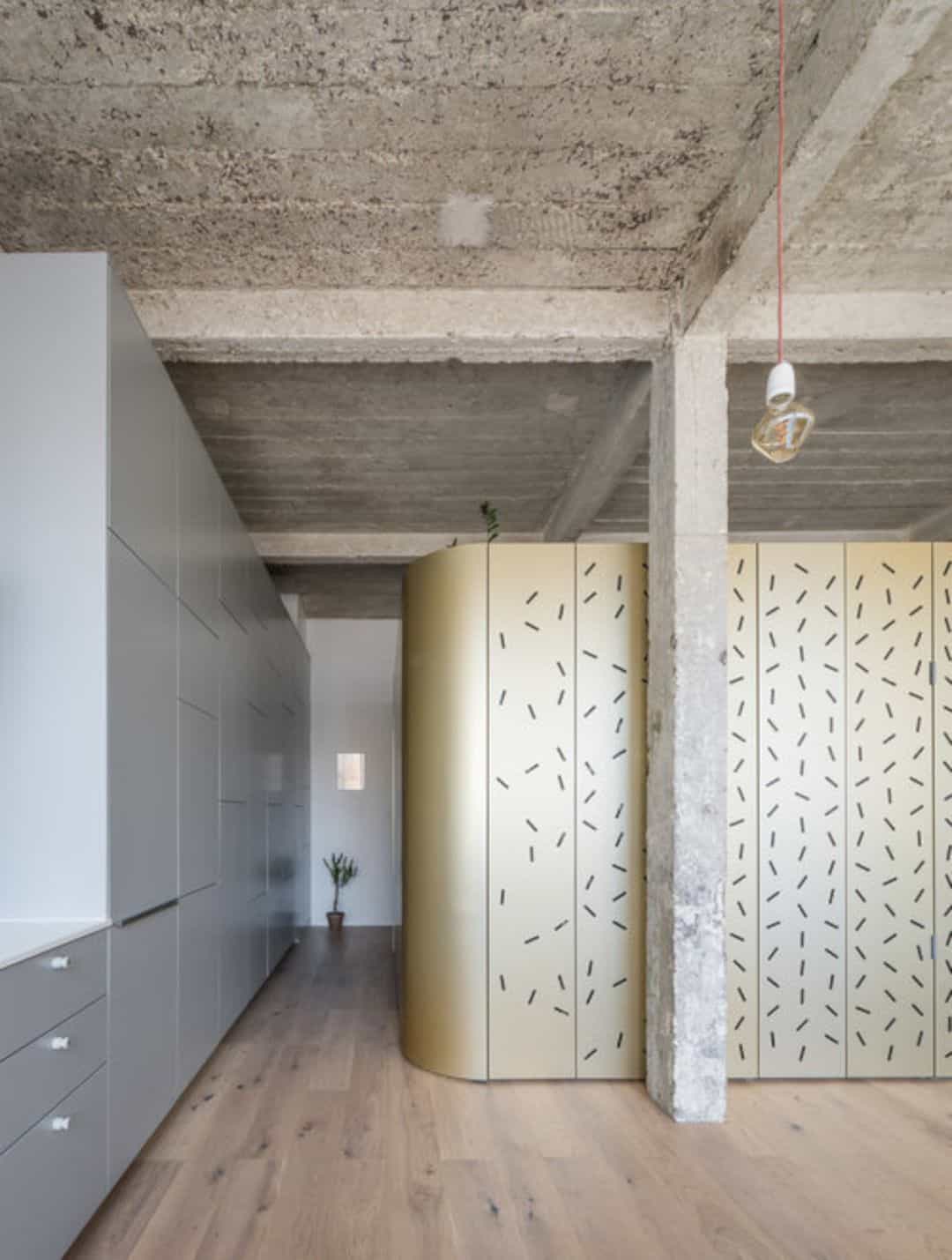
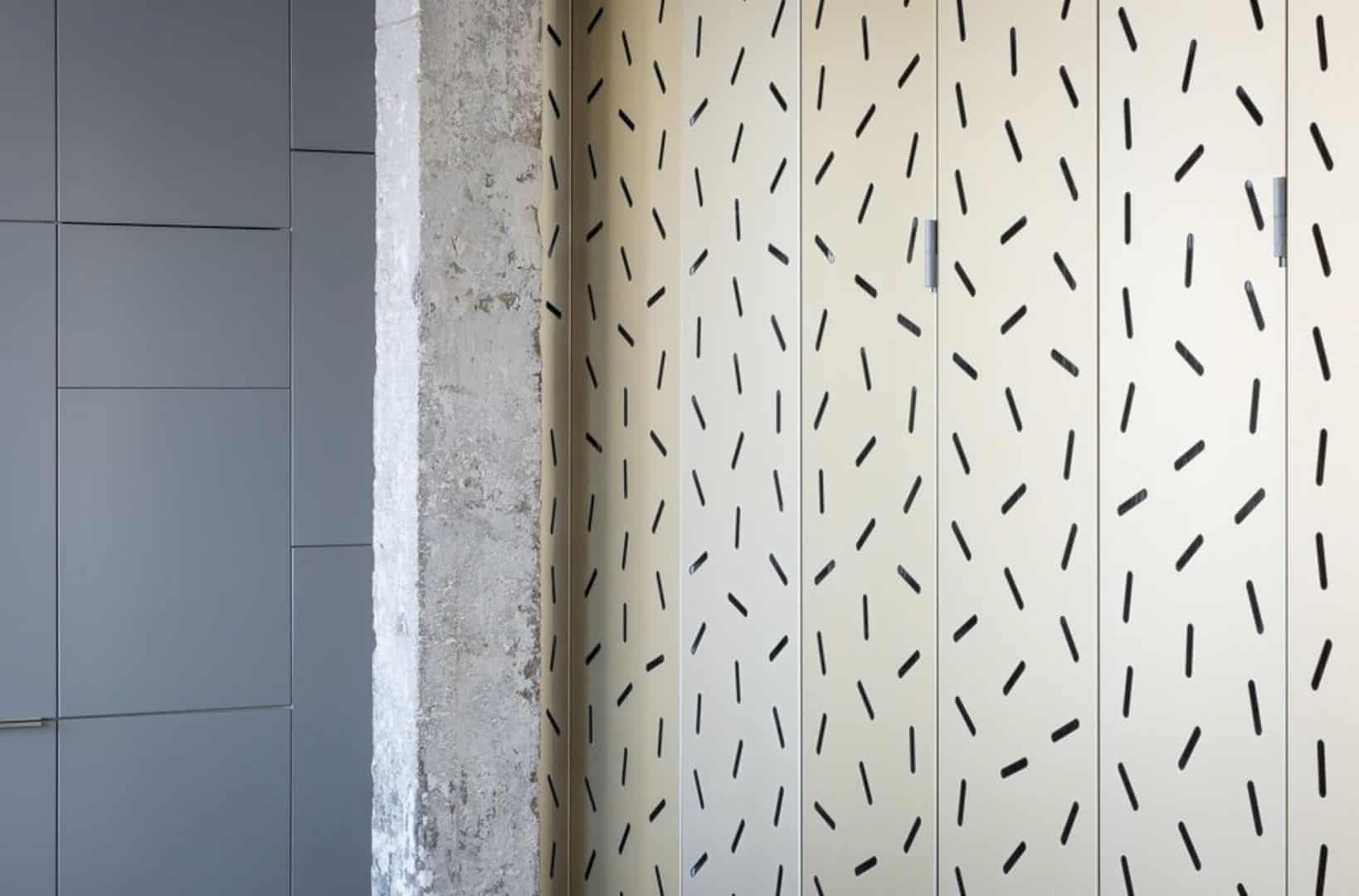
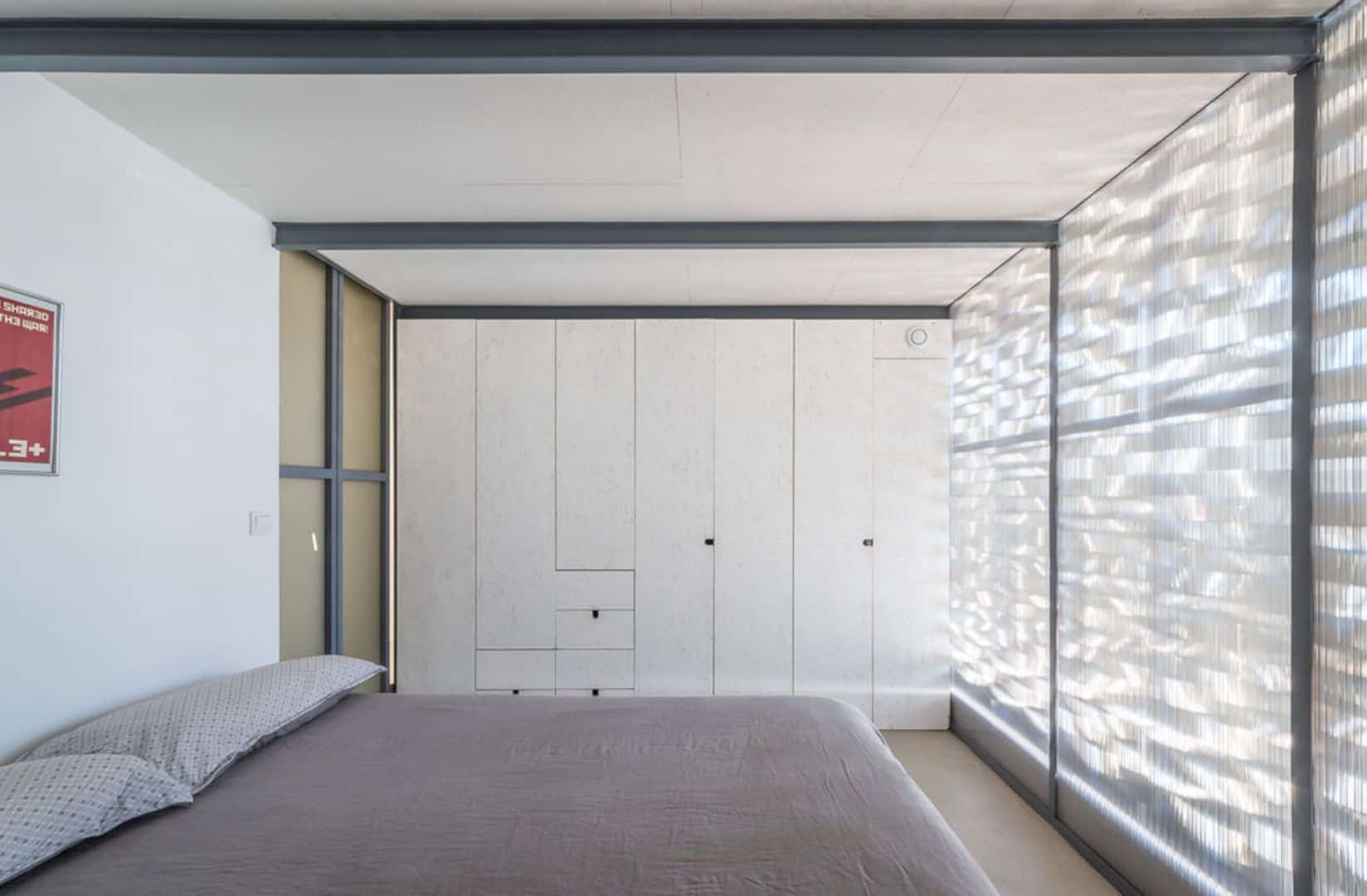
Besides the rough ceiling, an interesting look from this apartment interior also comes from its raw concrete to each room proportion. In order to create a balanced design, white and grey dominate the entire rooms of this apartment. These colors are combined with the wooden floor to create and deliver a warm feeling.
Voltaire

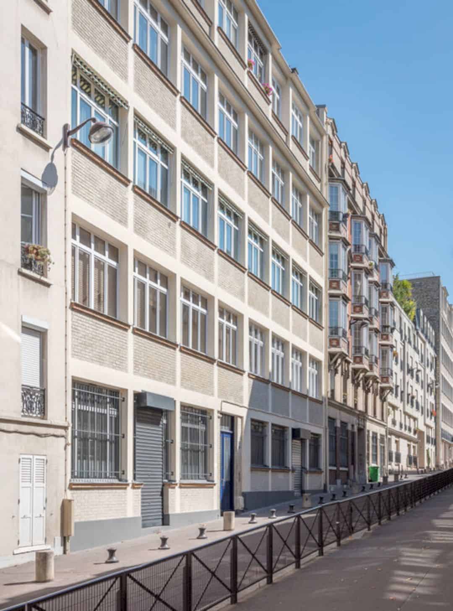
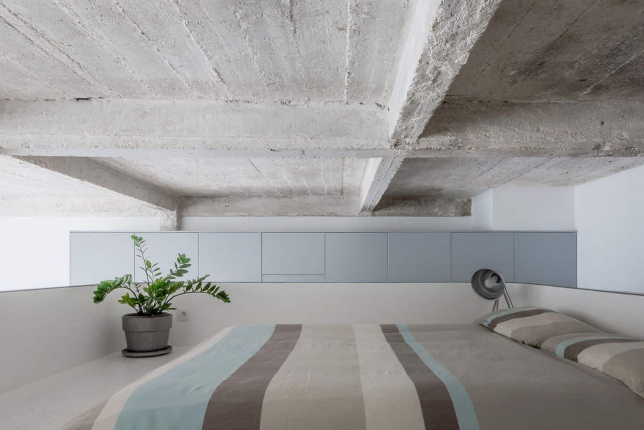
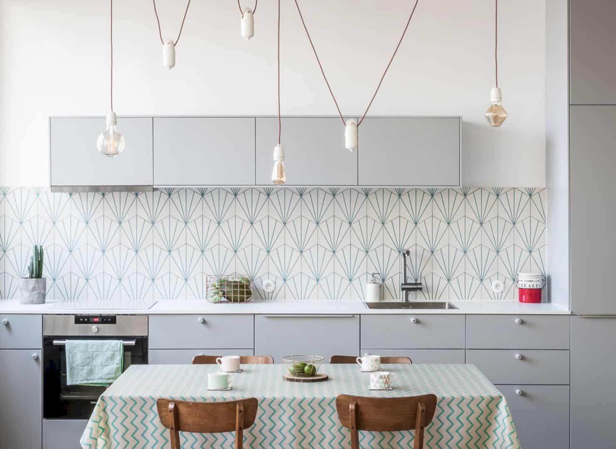
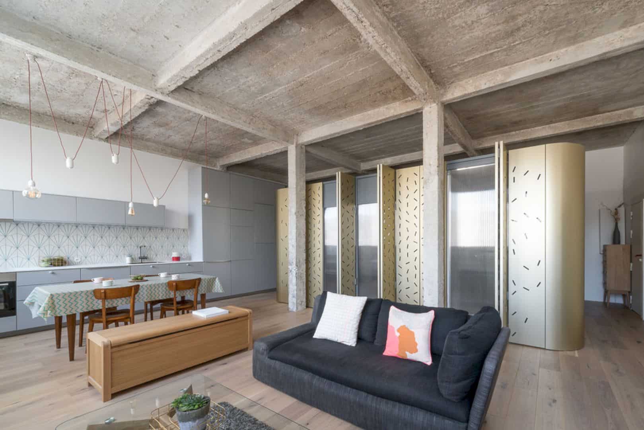

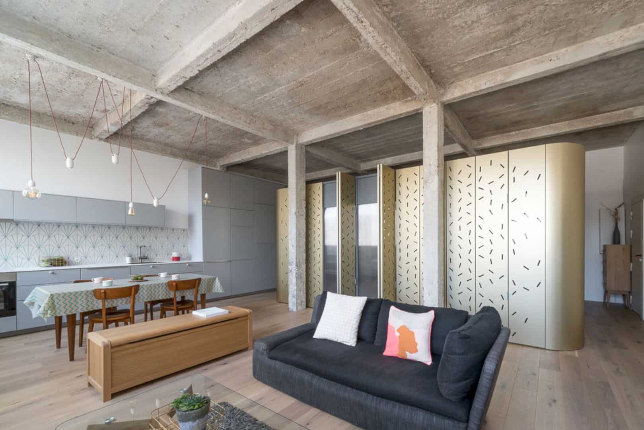
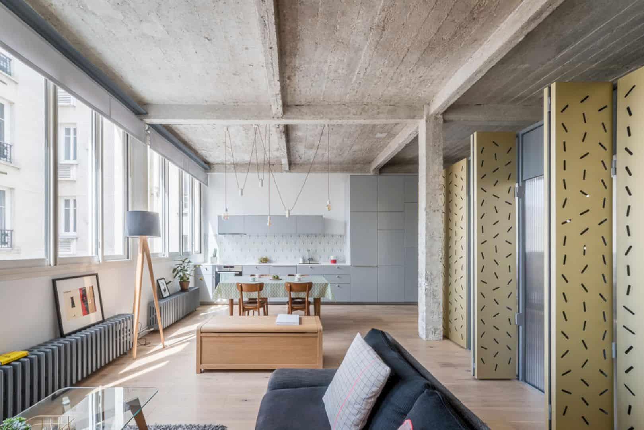
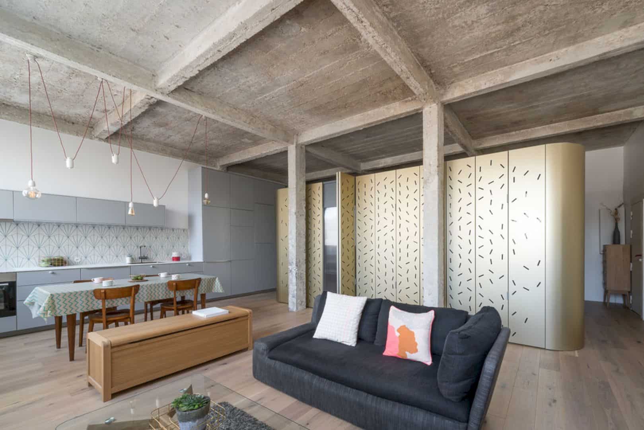
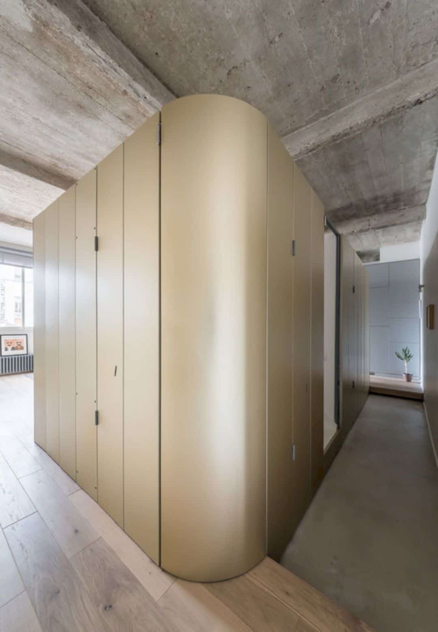
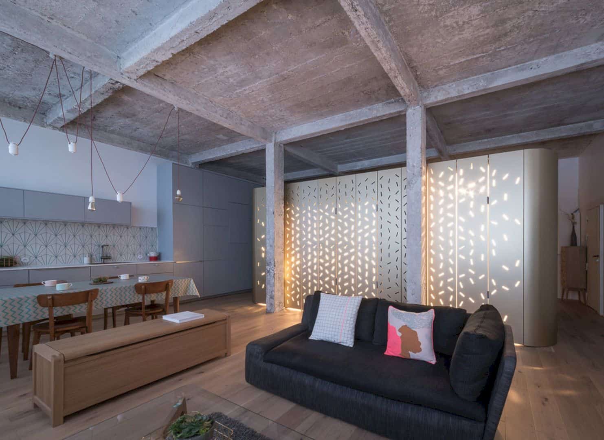
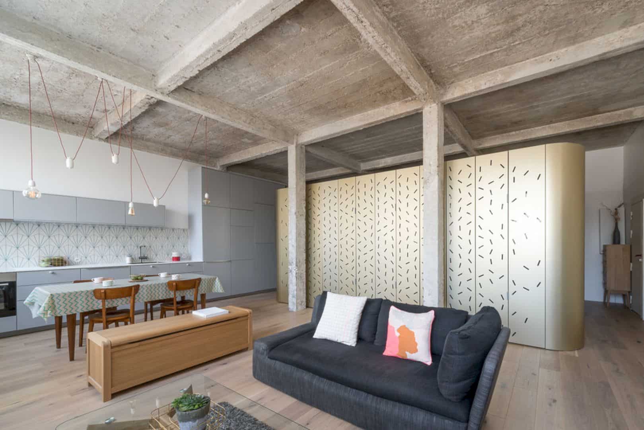
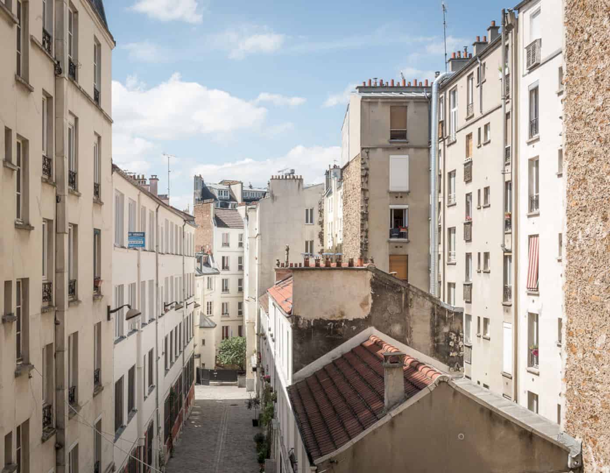
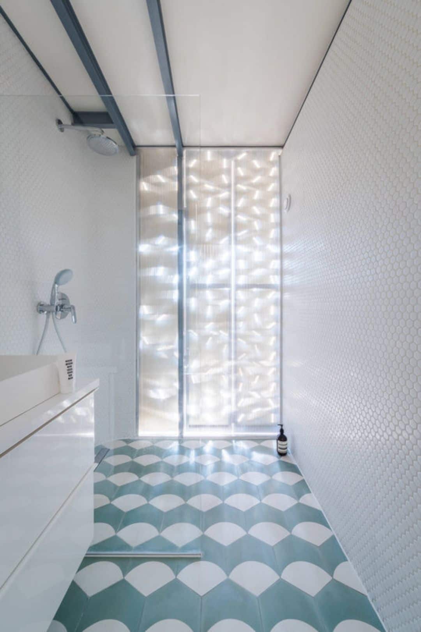
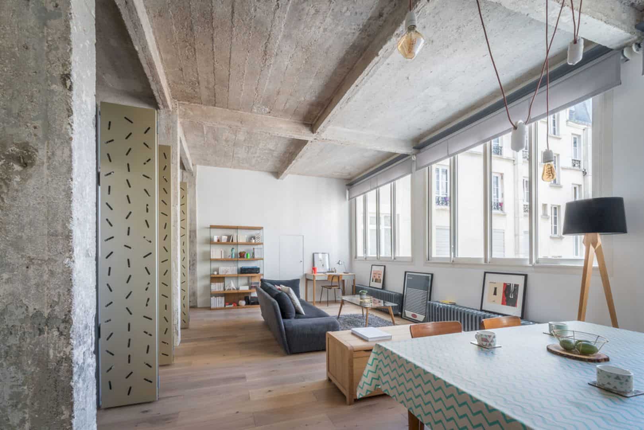
Discover more from Futurist Architecture
Subscribe to get the latest posts sent to your email.

