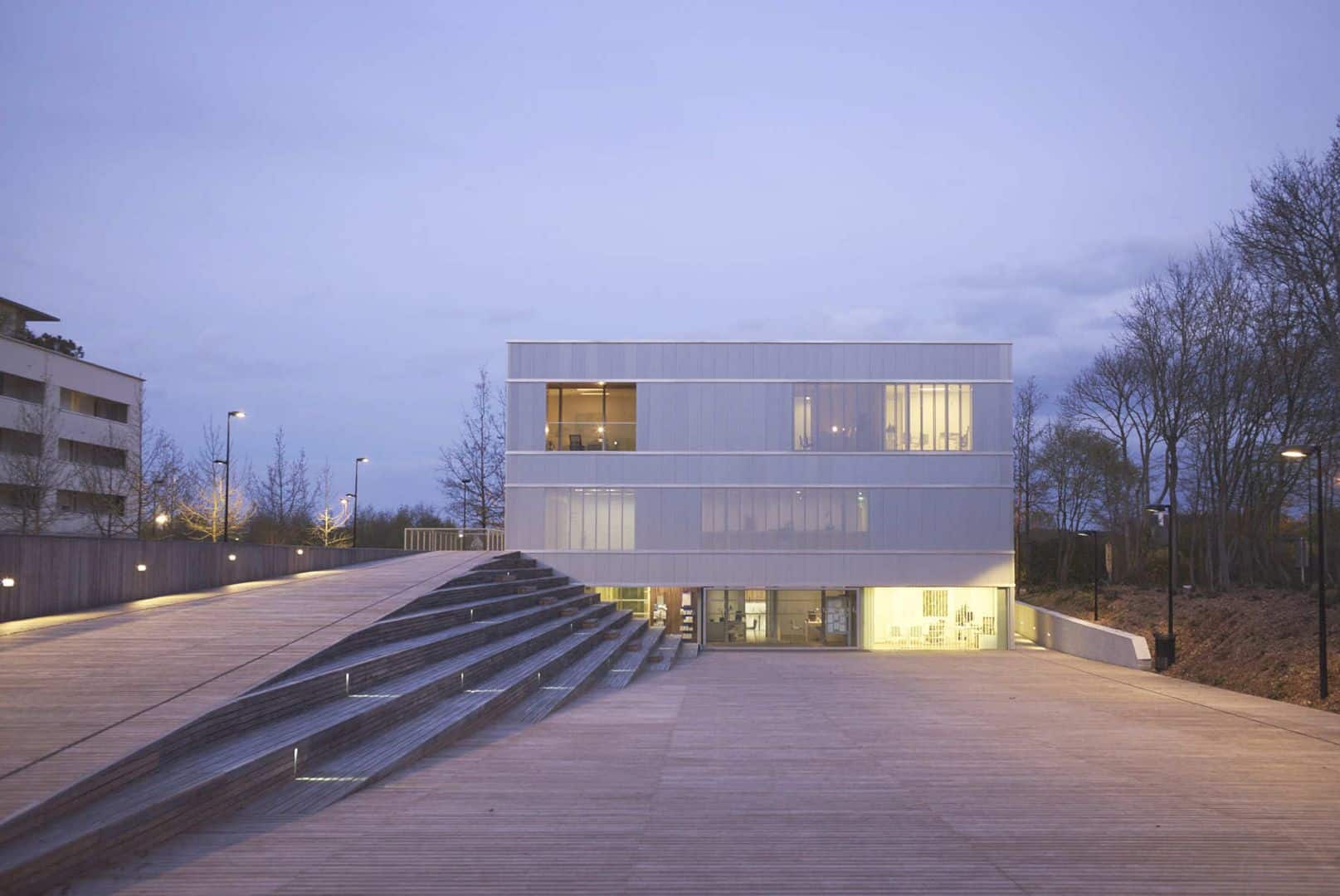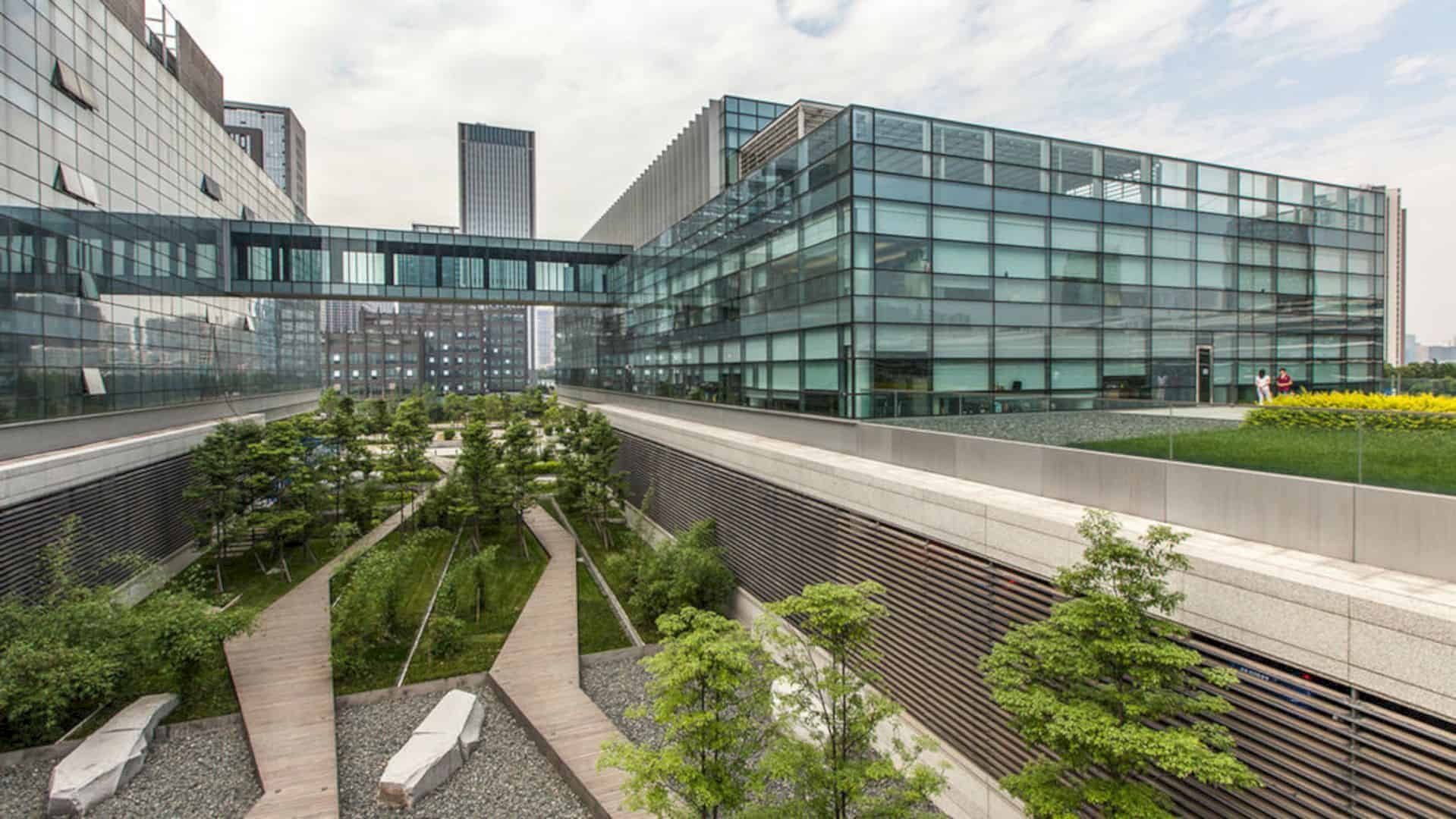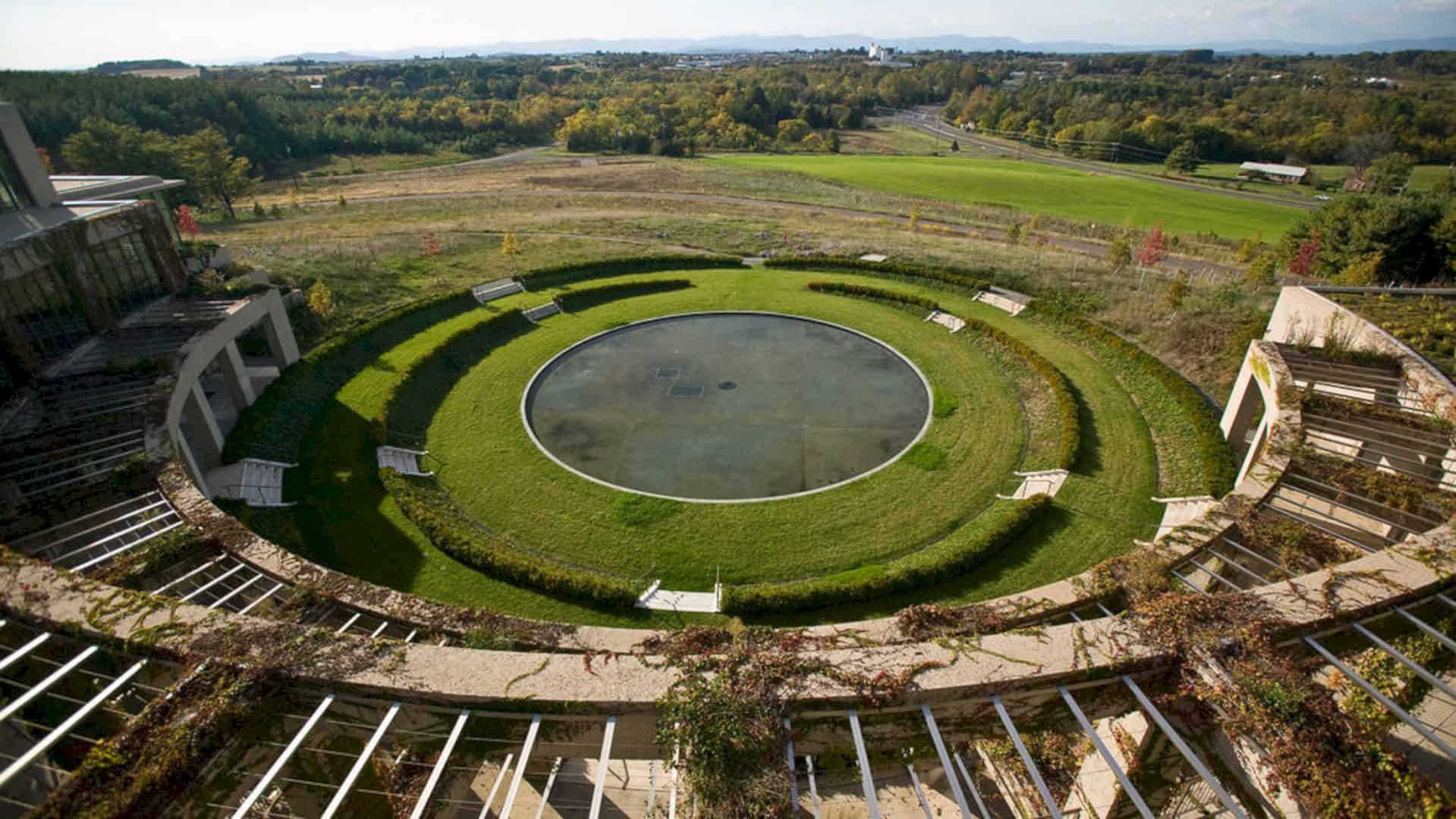Established based on the “company-led childcare business” and promoted by the Cabinet Office since FY2016, Akiruno Nursery School is a kindergarten created by a general company. This kindergarten is located in Akiruno, Tokyo, Japan with 138.4 m2 square of floor area and a beautiful interior designed by SO&CO. A diverse and free space is created together with loft spaces and transoms to provide the best childcare facility.
Kindergarten
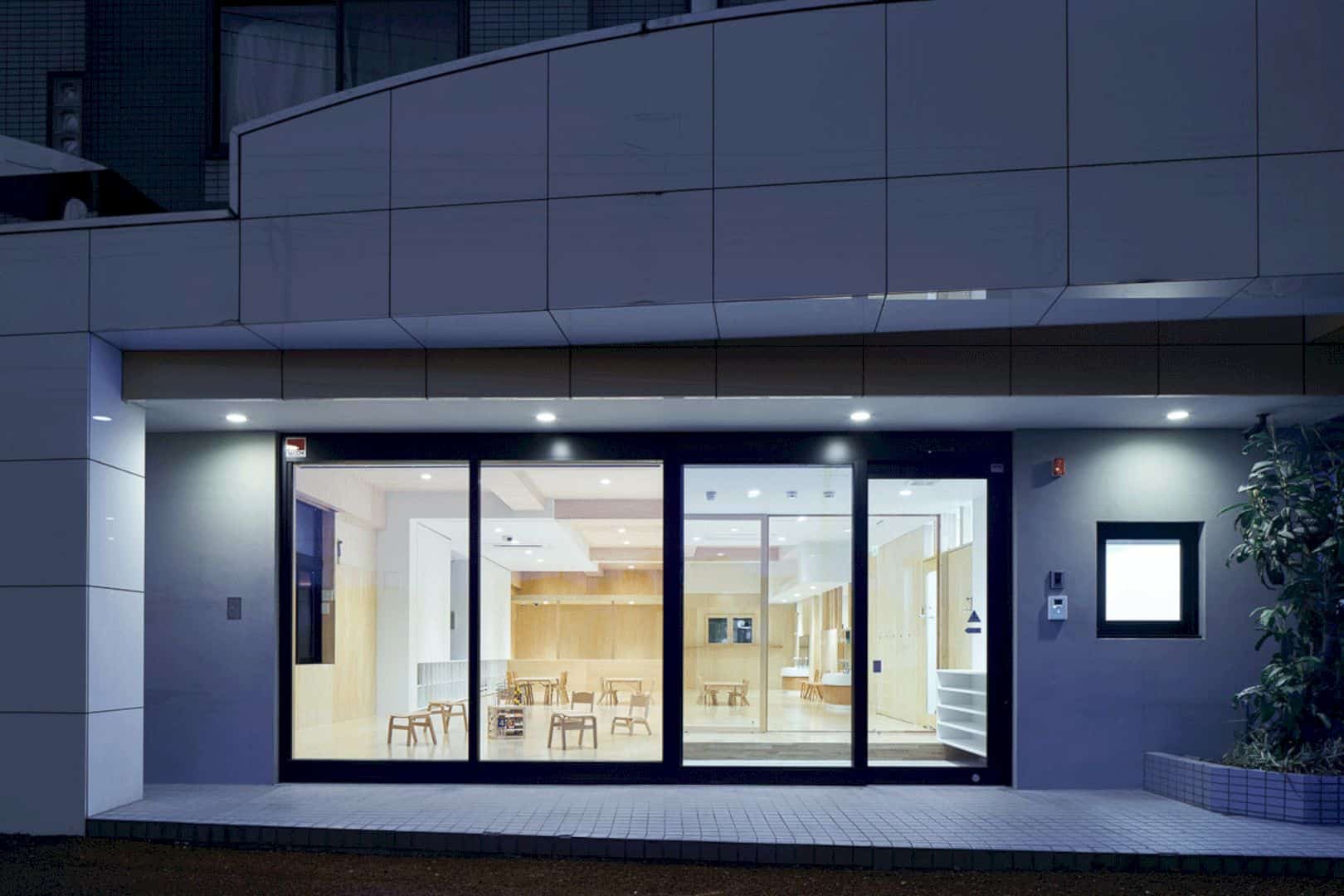
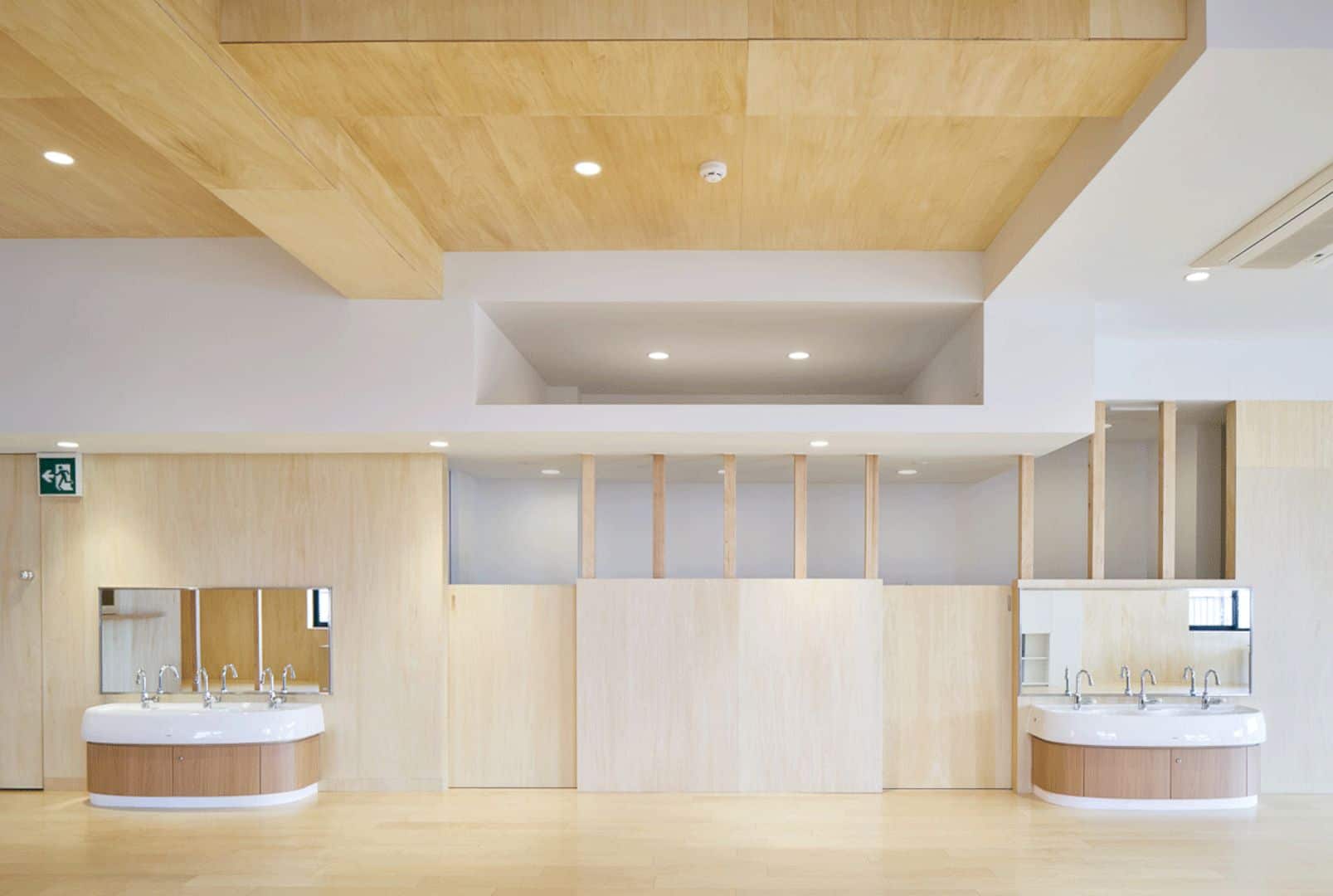
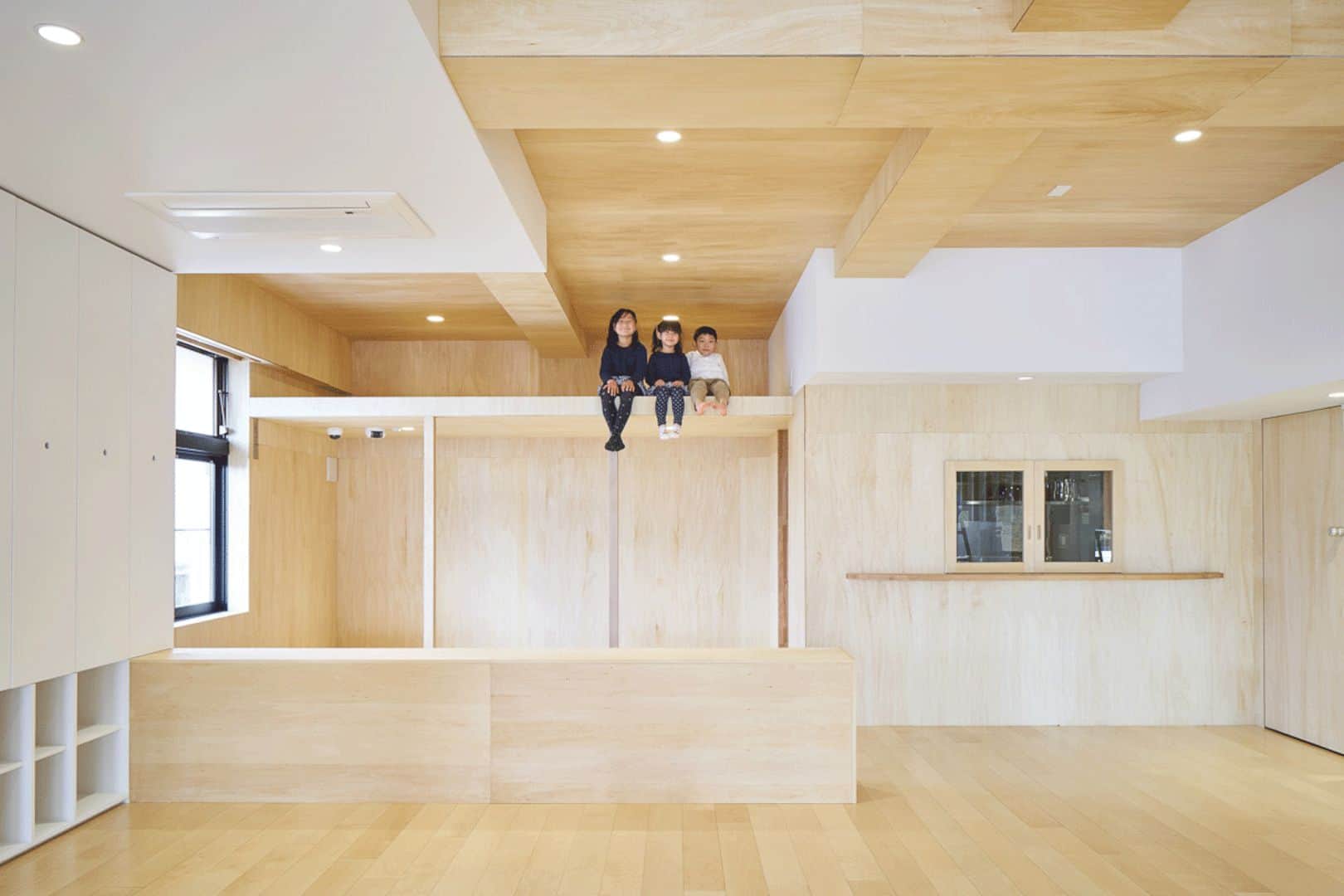
Although it will be an unapproved childcare facility in Akiruno, the government will provide subsidies for this kindergarten maintenance and operating costs as same as those of a licensed nursery school. Akiruno Nursery School is also expected to be used as a trump card, especially for the current measures for waiting for the children.
Interior
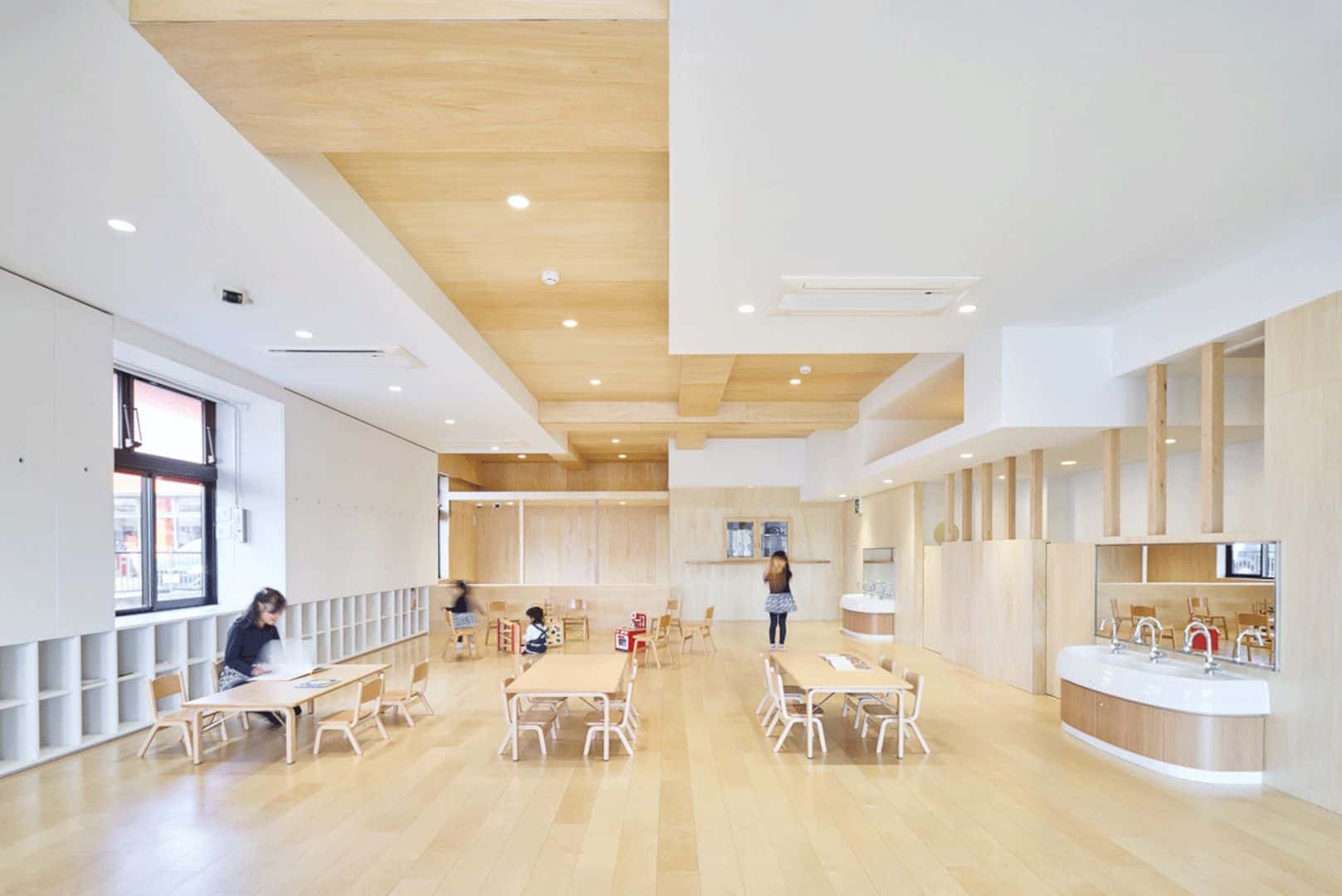
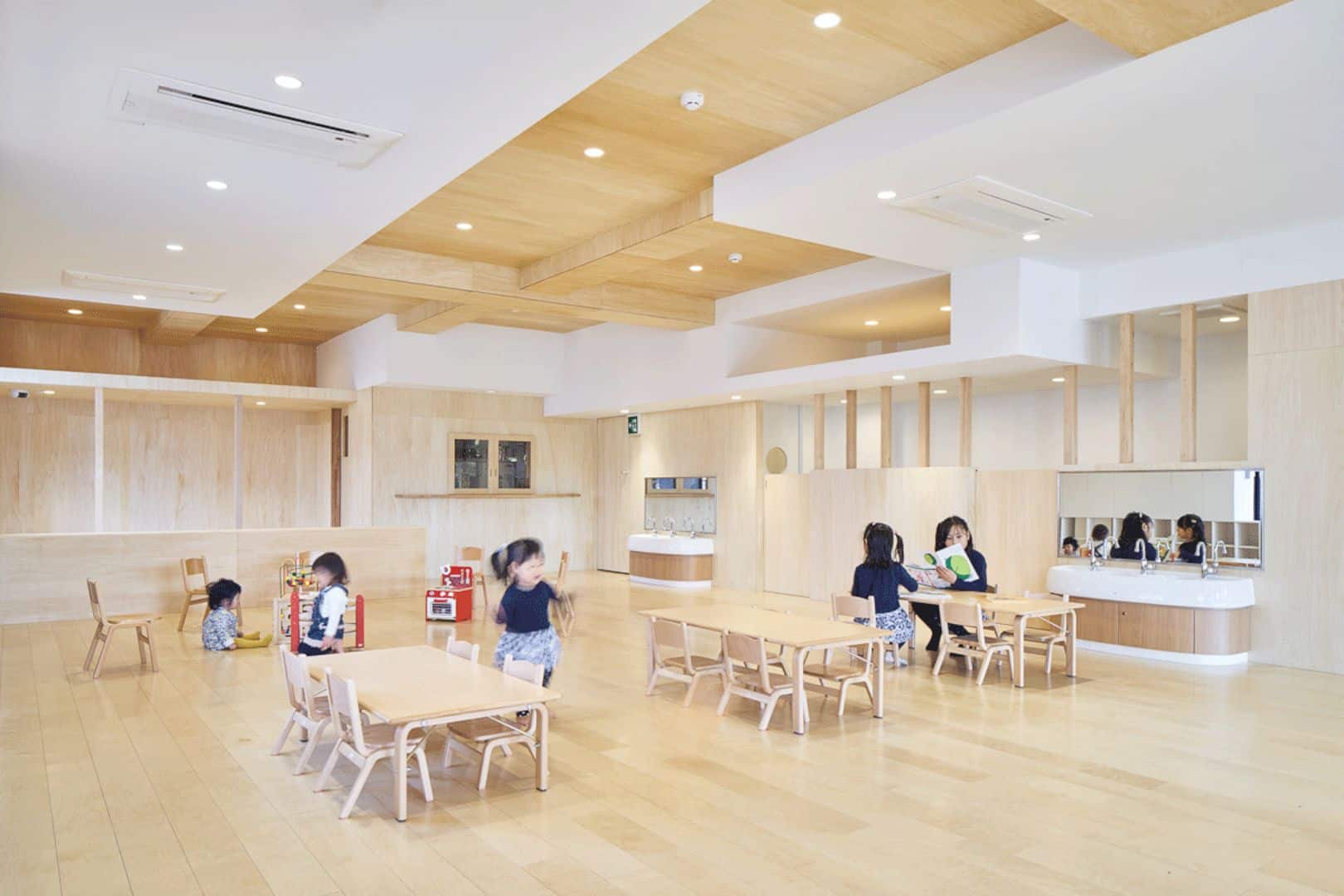
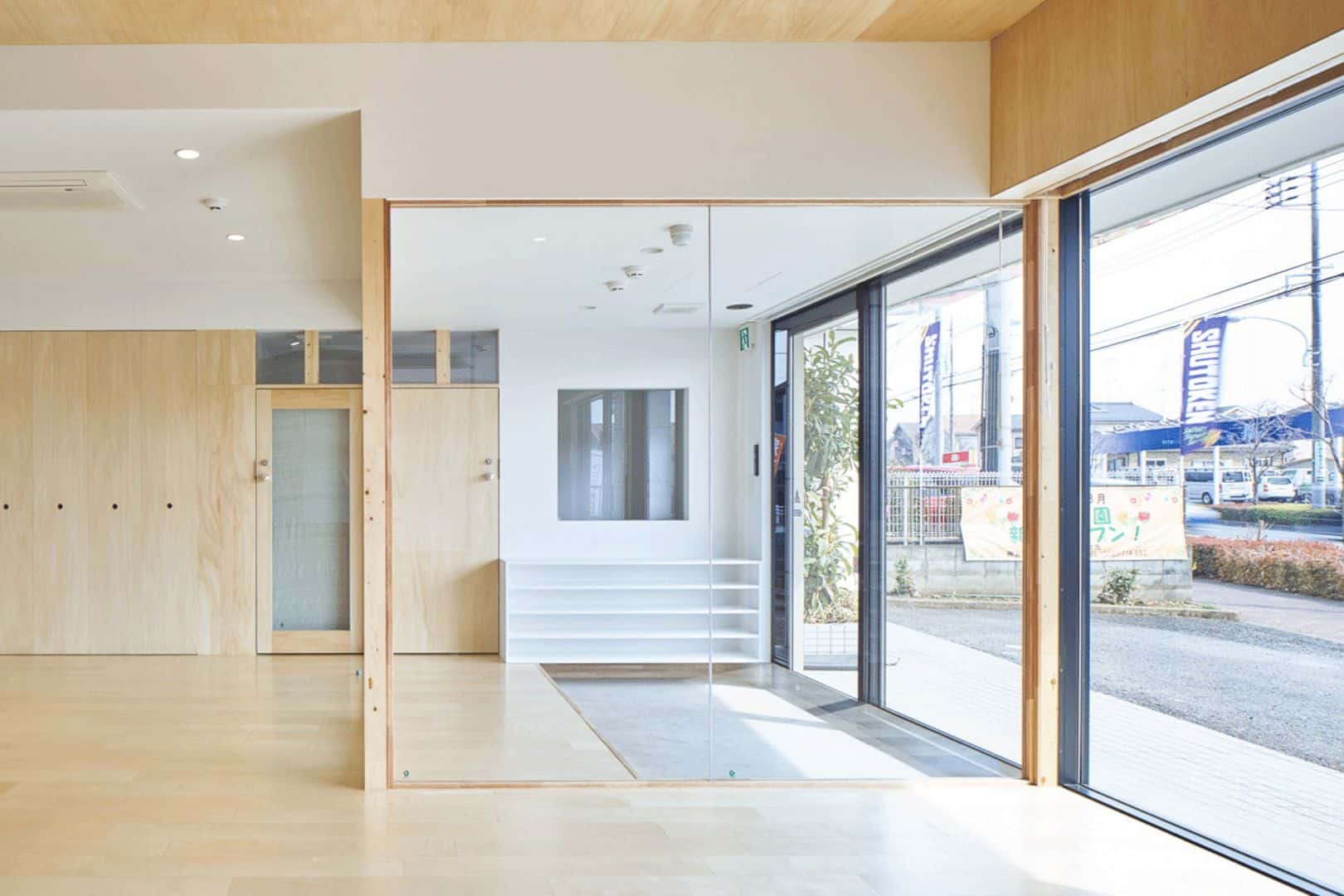
The newly installed air conditioner, piping from the upper floor, and existing steel beam-type are covered by the configured ceiling surface. A gap occurs between the upper ceiling surface and the partition wall since this partition wall rises from the flooring floor in a plan view. The loft spaces, transoms, and places with different ceiling heights in the same room are created by the walls that stop midway.
Design
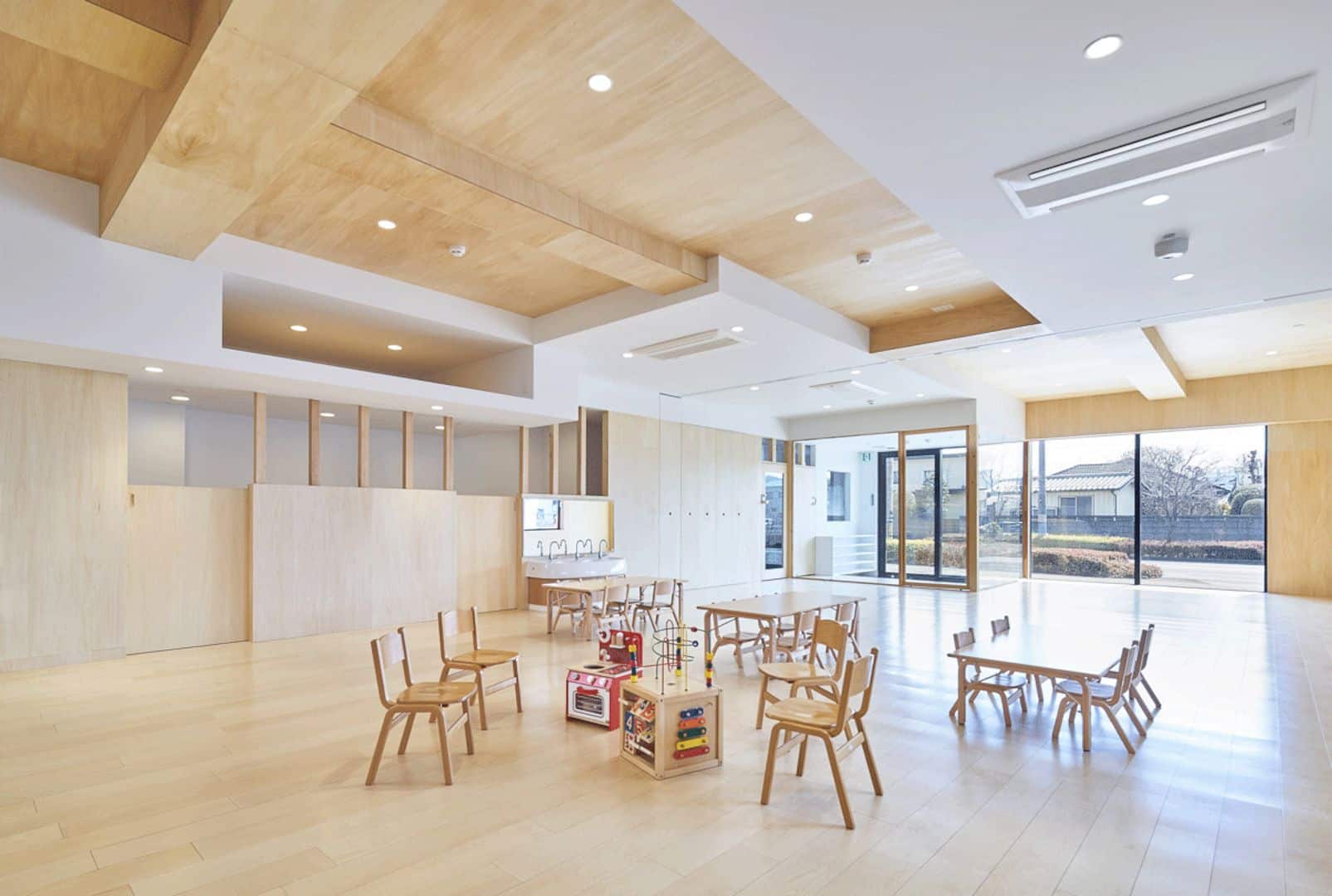
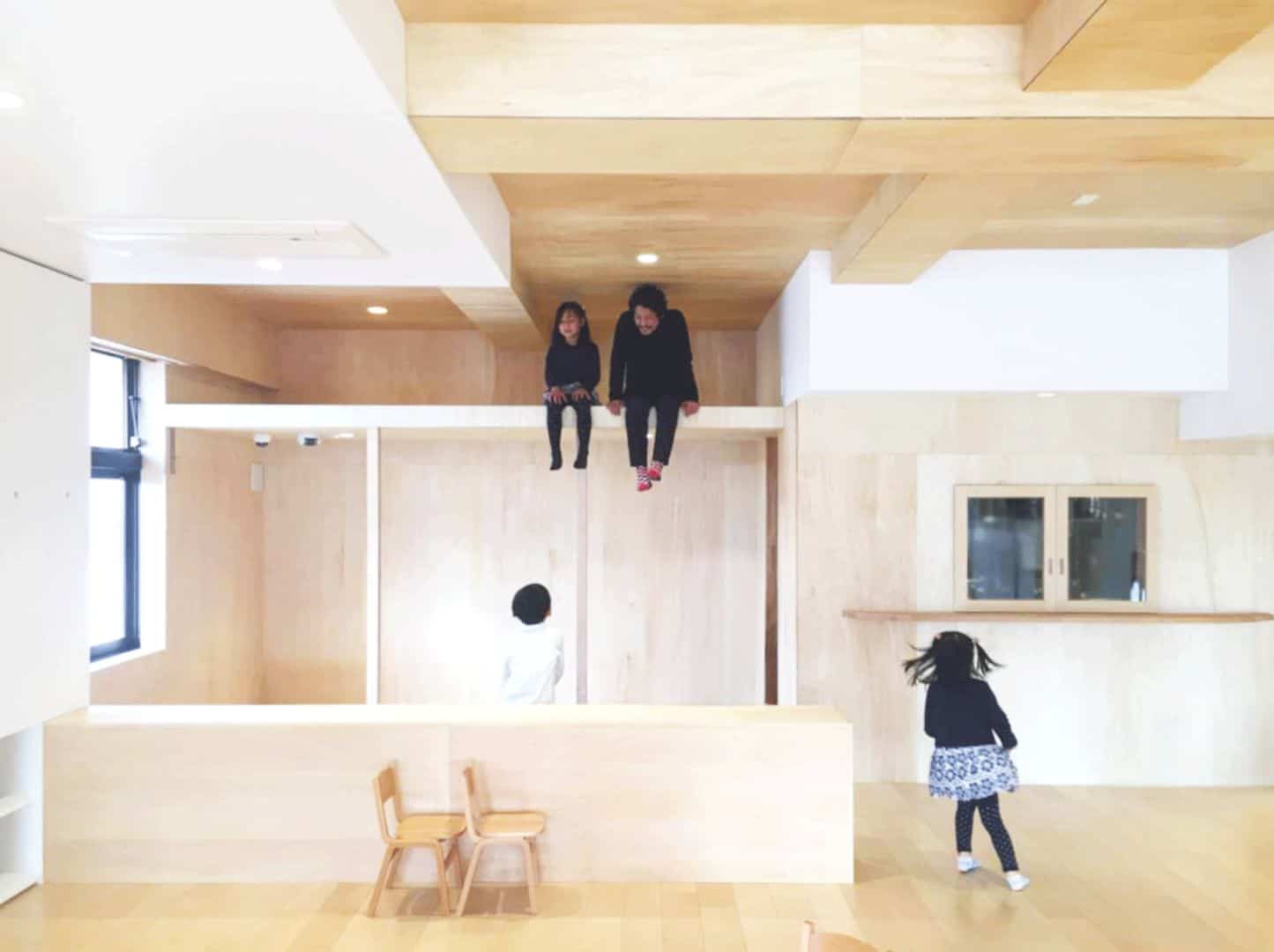
While imagining the children’s activities at the floor level of the building, the design is also adjusted so the interference between the wall and the ceiling is achieved and the exact result of the design can be shown. A diverse and free space is also created that can’t be understood from the design plan alone.
Photographer: Hayato Wakabayashi
Discover more from Futurist Architecture
Subscribe to get the latest posts sent to your email.
