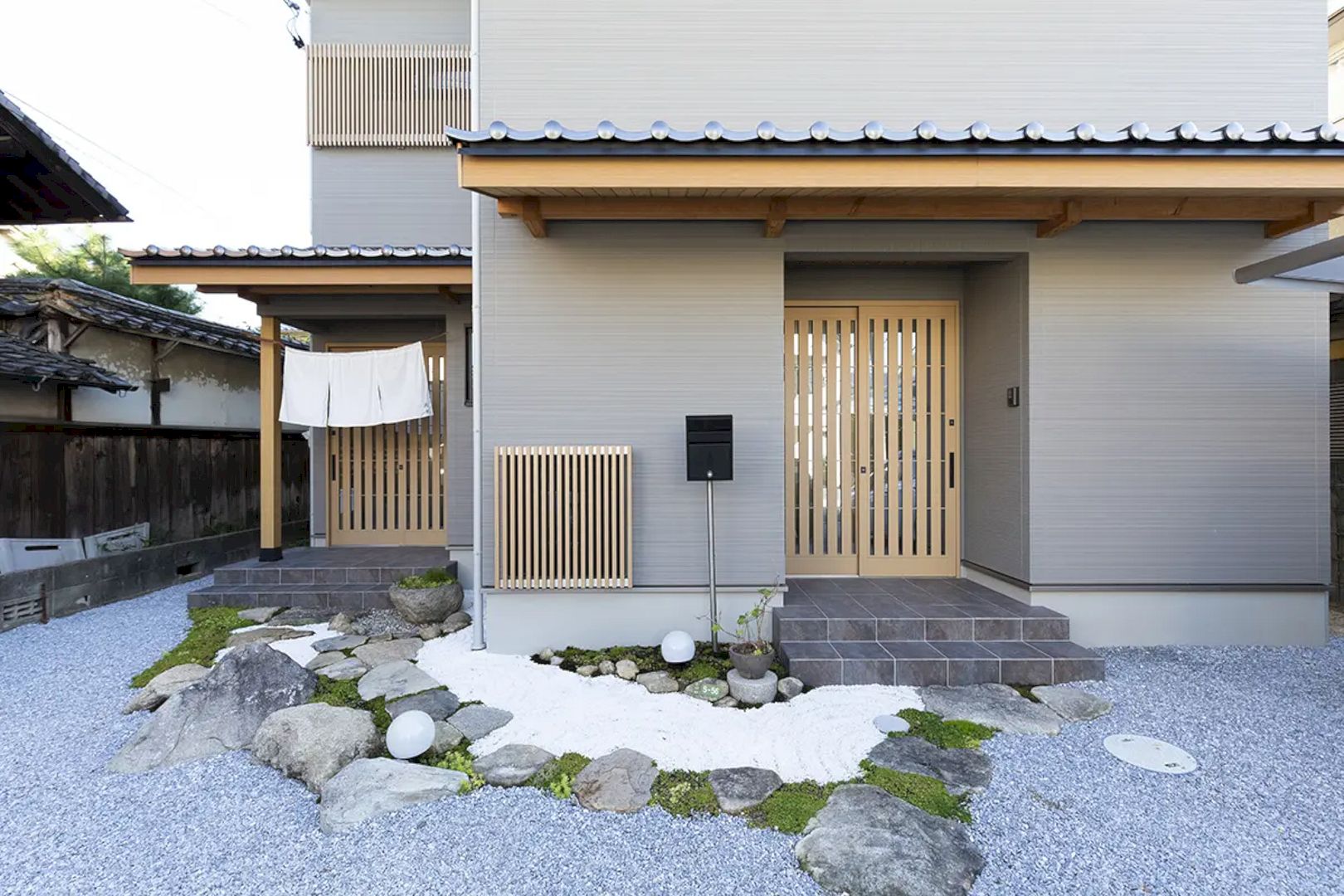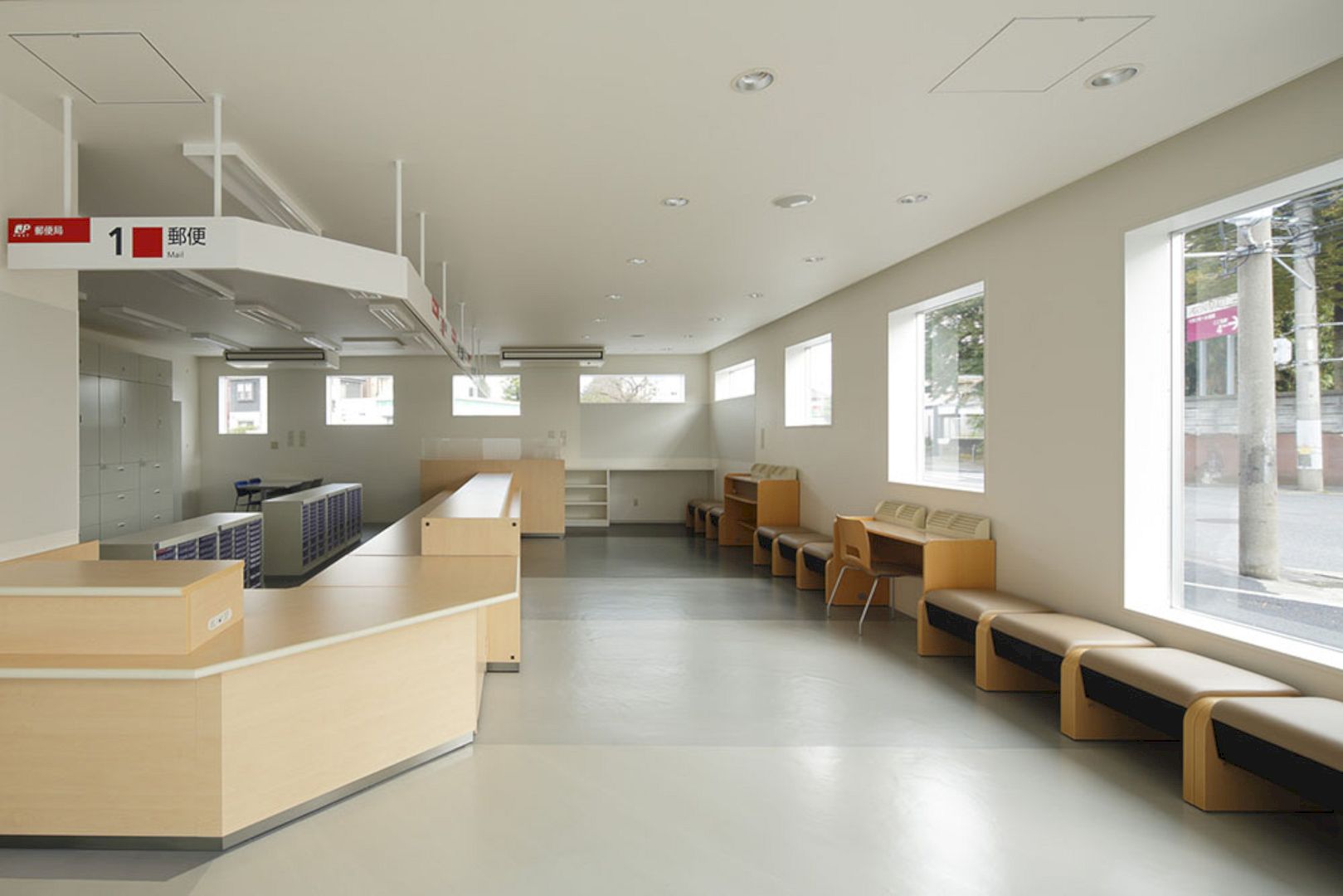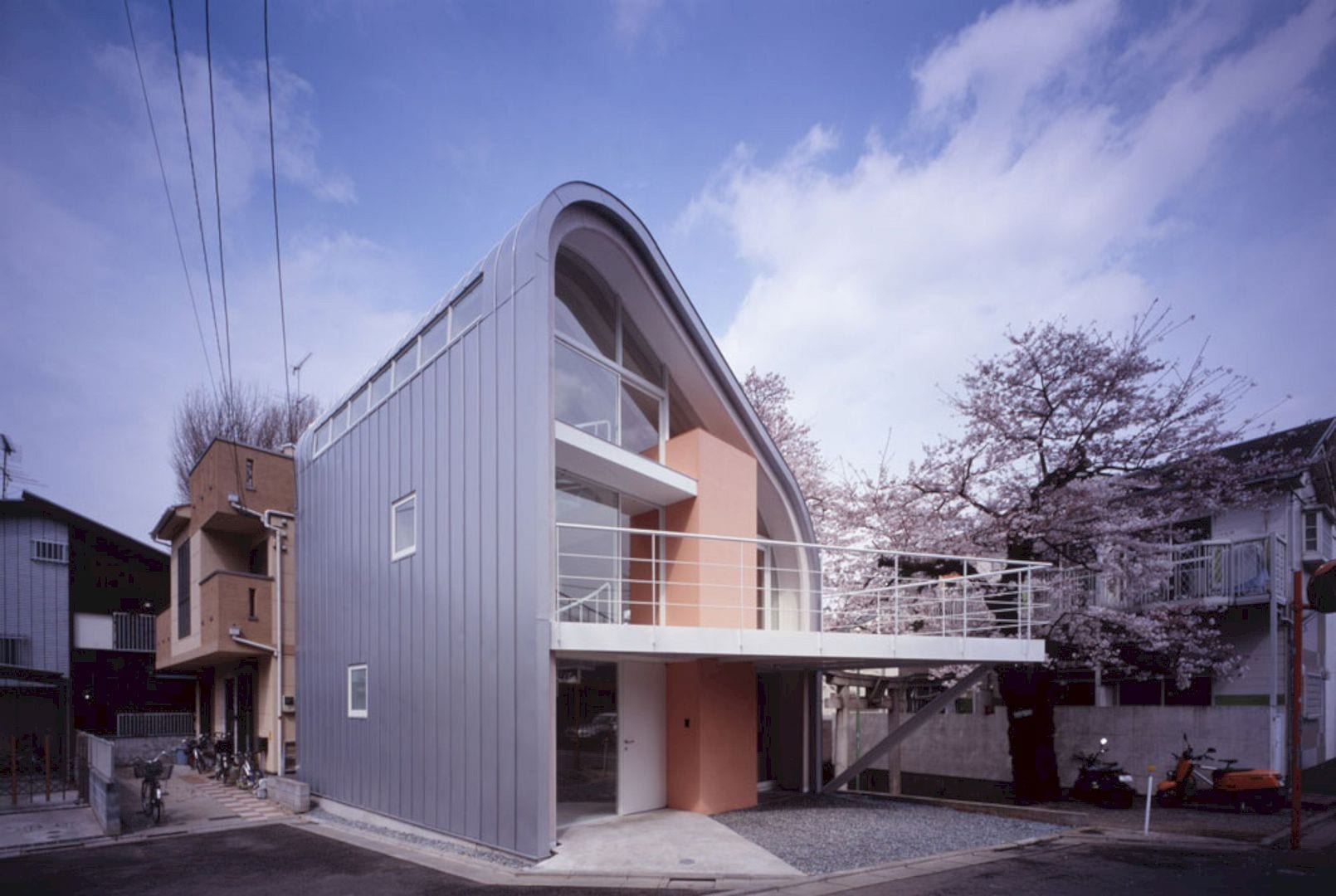Sits on a site as thin as an alley, Ginza Small Tower is a 2019 unique project of a commercial building by SO&CO. With 111 m2 in size, this multi-tenant building is located in a special area near one of Ginza’s main streets, Chuo City, Japan. The particular location and its narrow shape suggest the idea for the architect to go from an alley to another alley with the importance of the natural zenith light, supported by two volumes and concrete structure.
Location
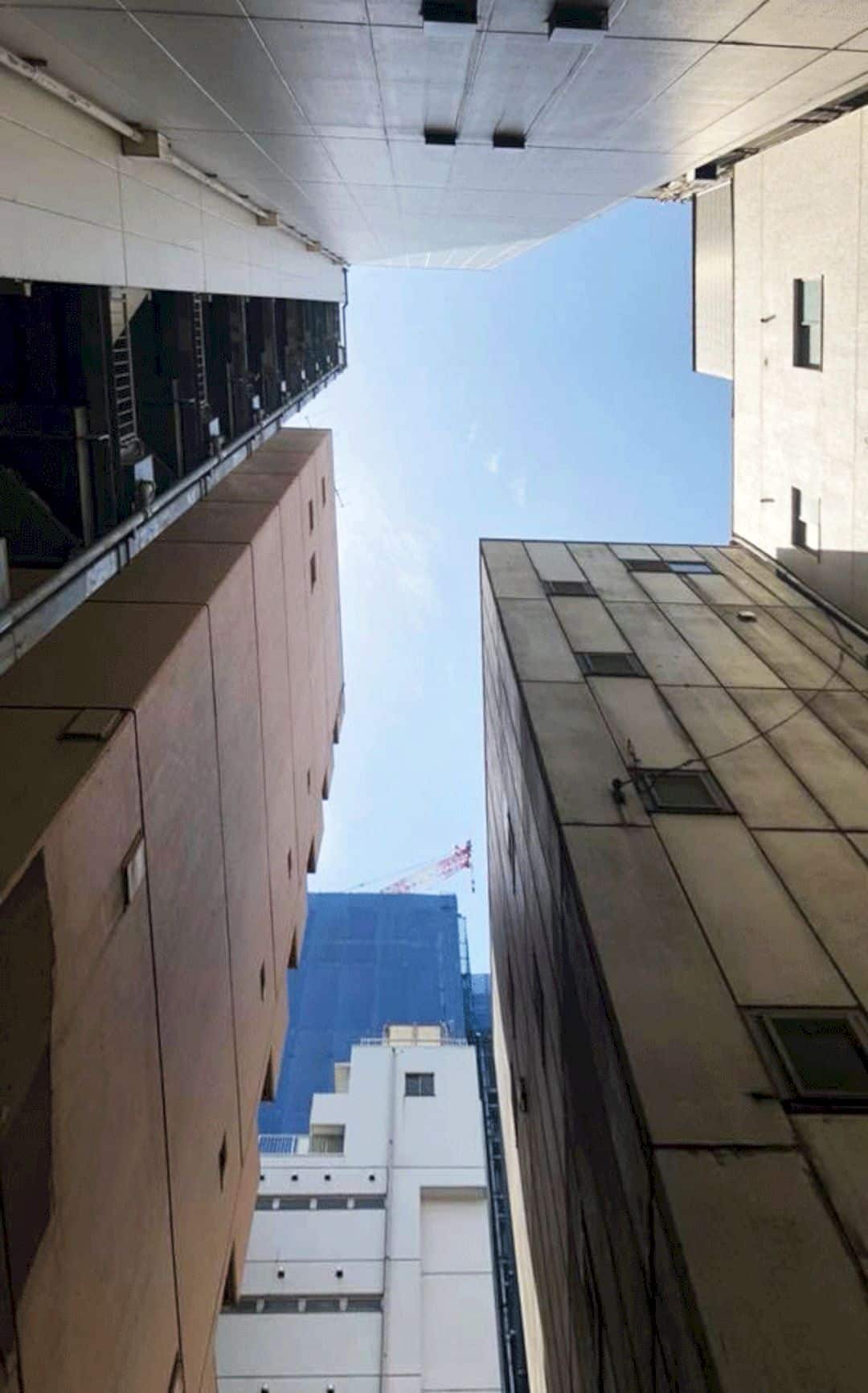
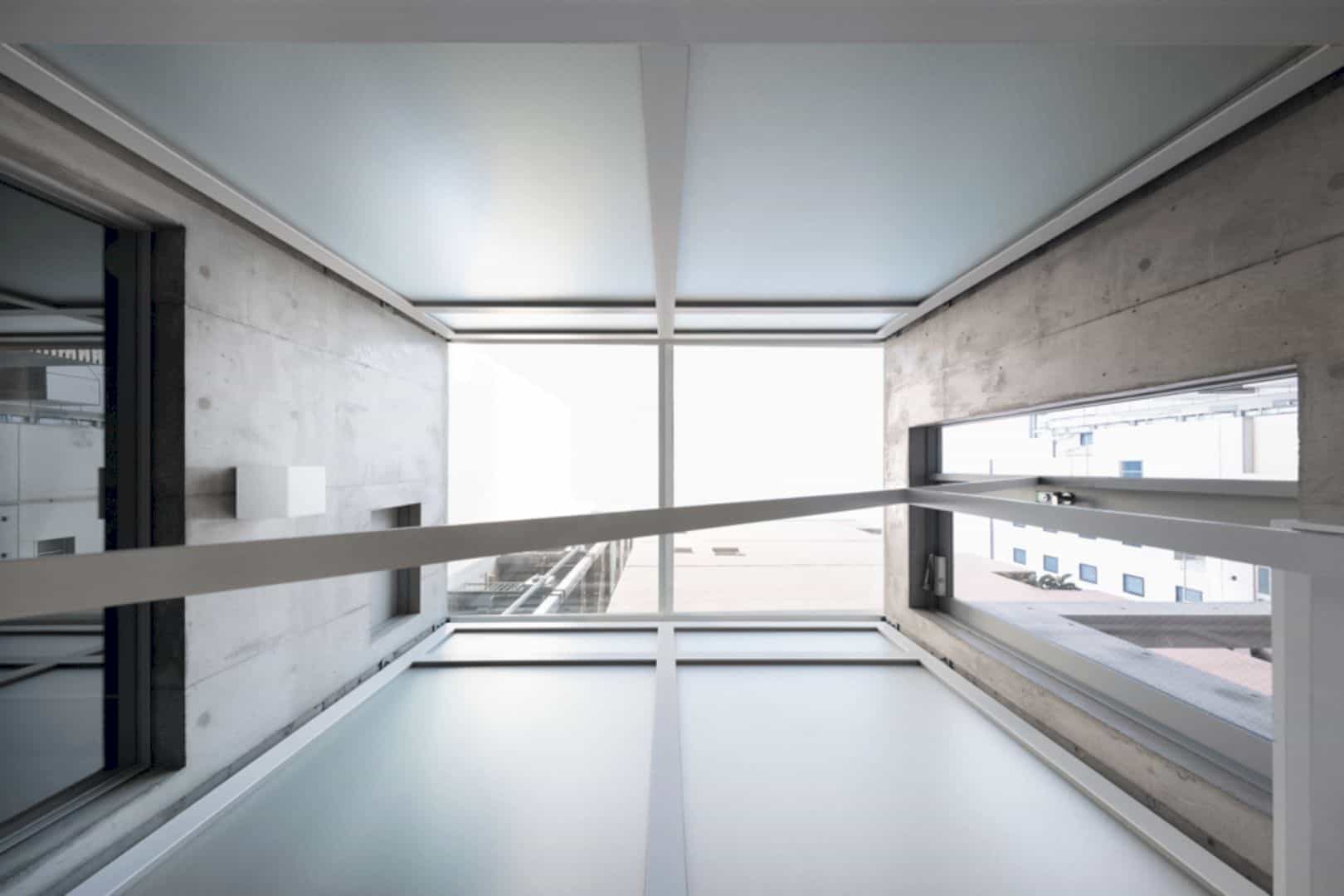
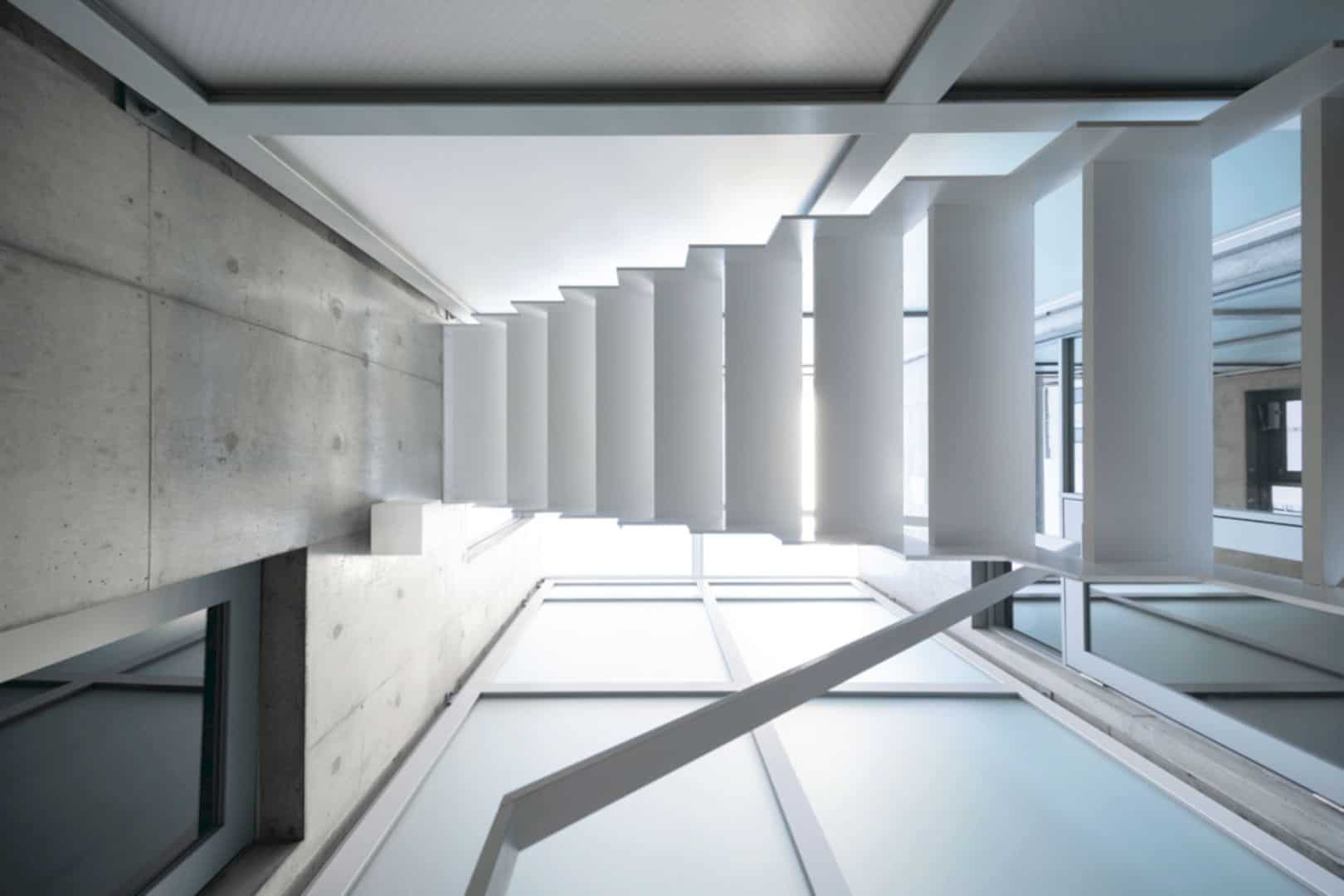
The site of the project is located in an anonymous alley near one of Ginza’s main streets. When this project starts, it was abandoned for nearly three years. The architect can see a perfect L shaped fraction of the sky with the tall buildings surrounding it as walls to its boundaries and a front to the street of only 2.7 meters. This particular location and the importance of the natural zenith light become two great ideas to start the design of this project.
Concept
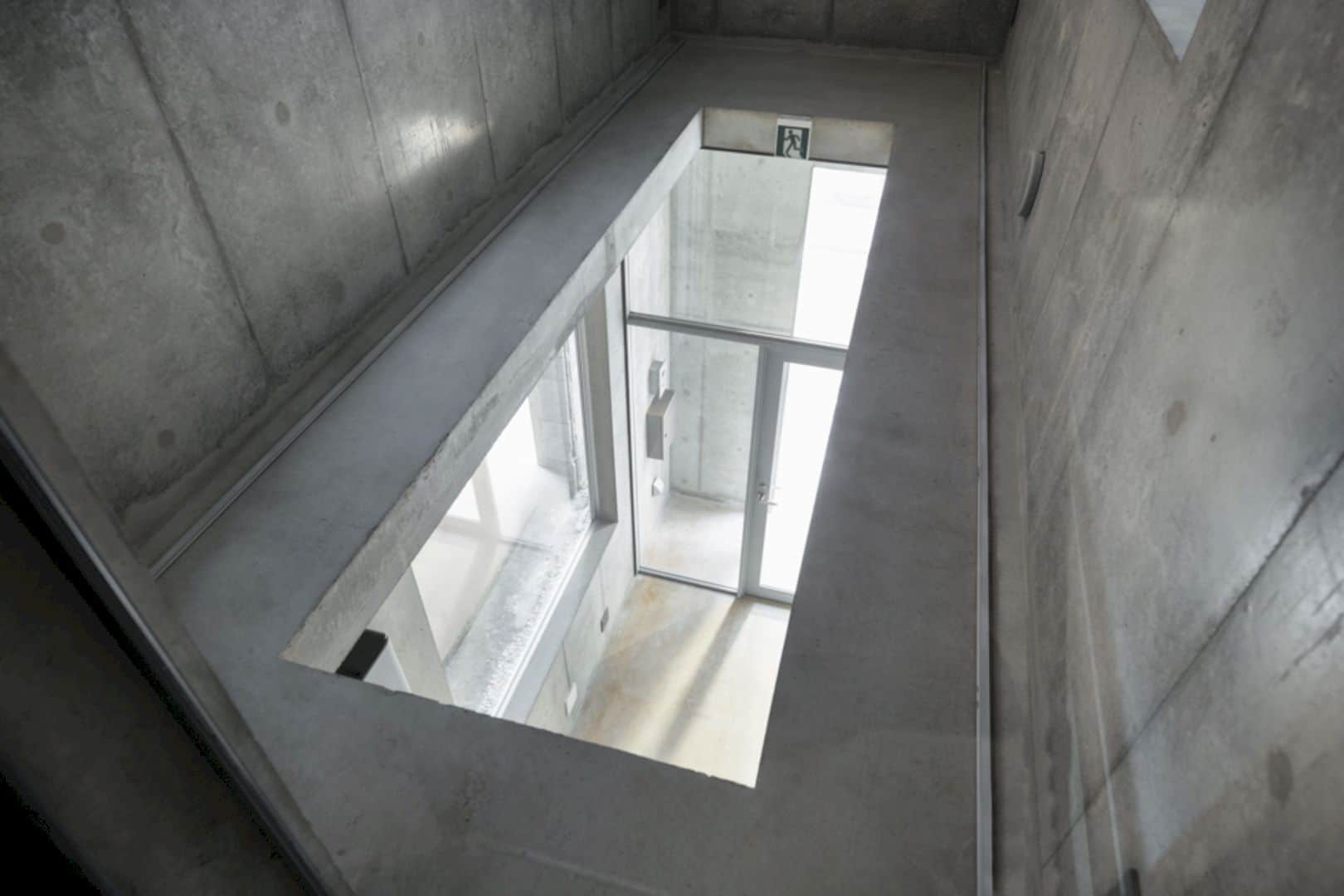
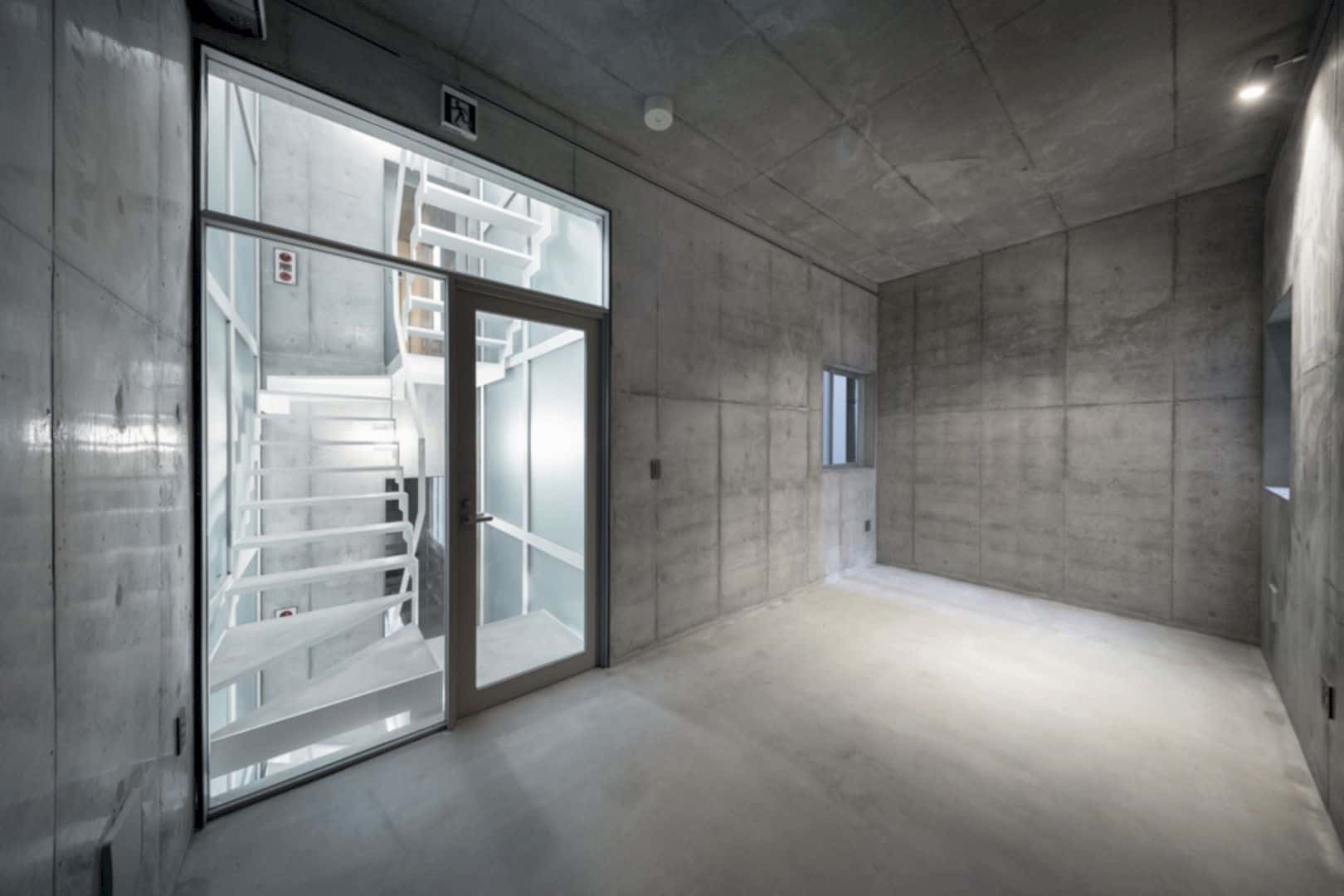
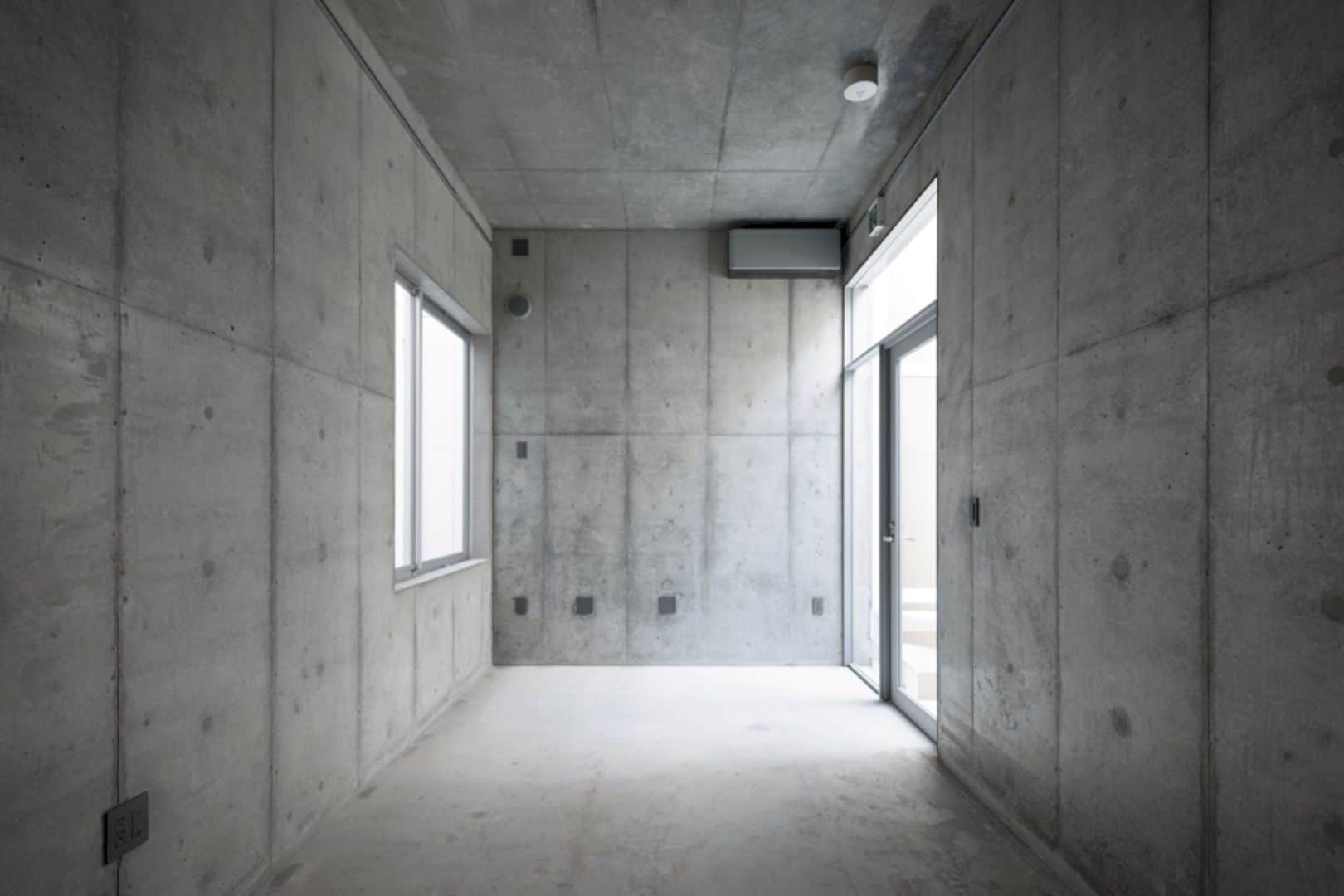
There are uncountable alleys in the site area that differ from the idea people usually have radically. Mainly, the transparent facades and fashionable designs are composed of solid and unattractive buildings. Being in this unique site, the architect feels it is very necessary to create a unique building that makes people look up just like a bell tower.
Layout
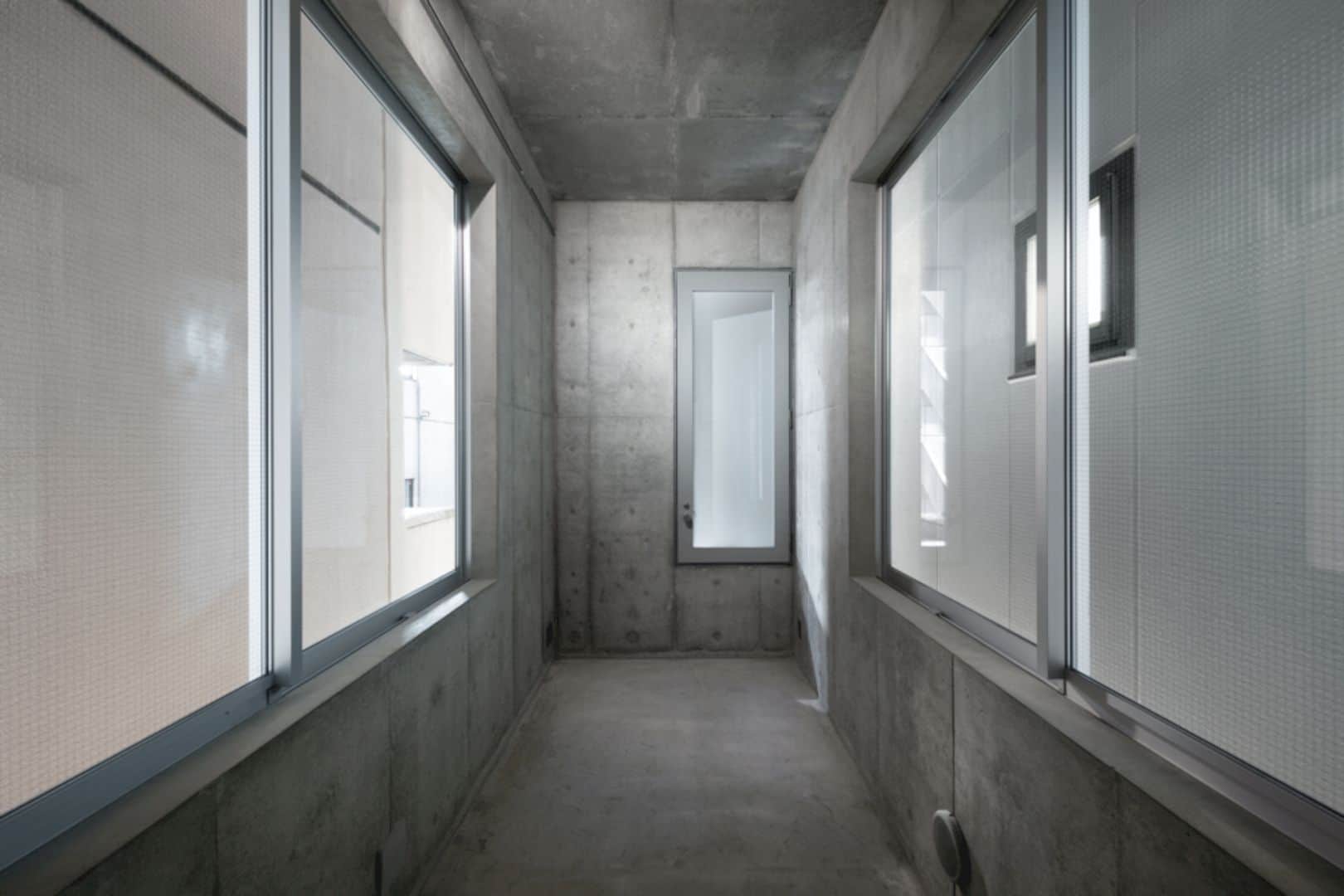
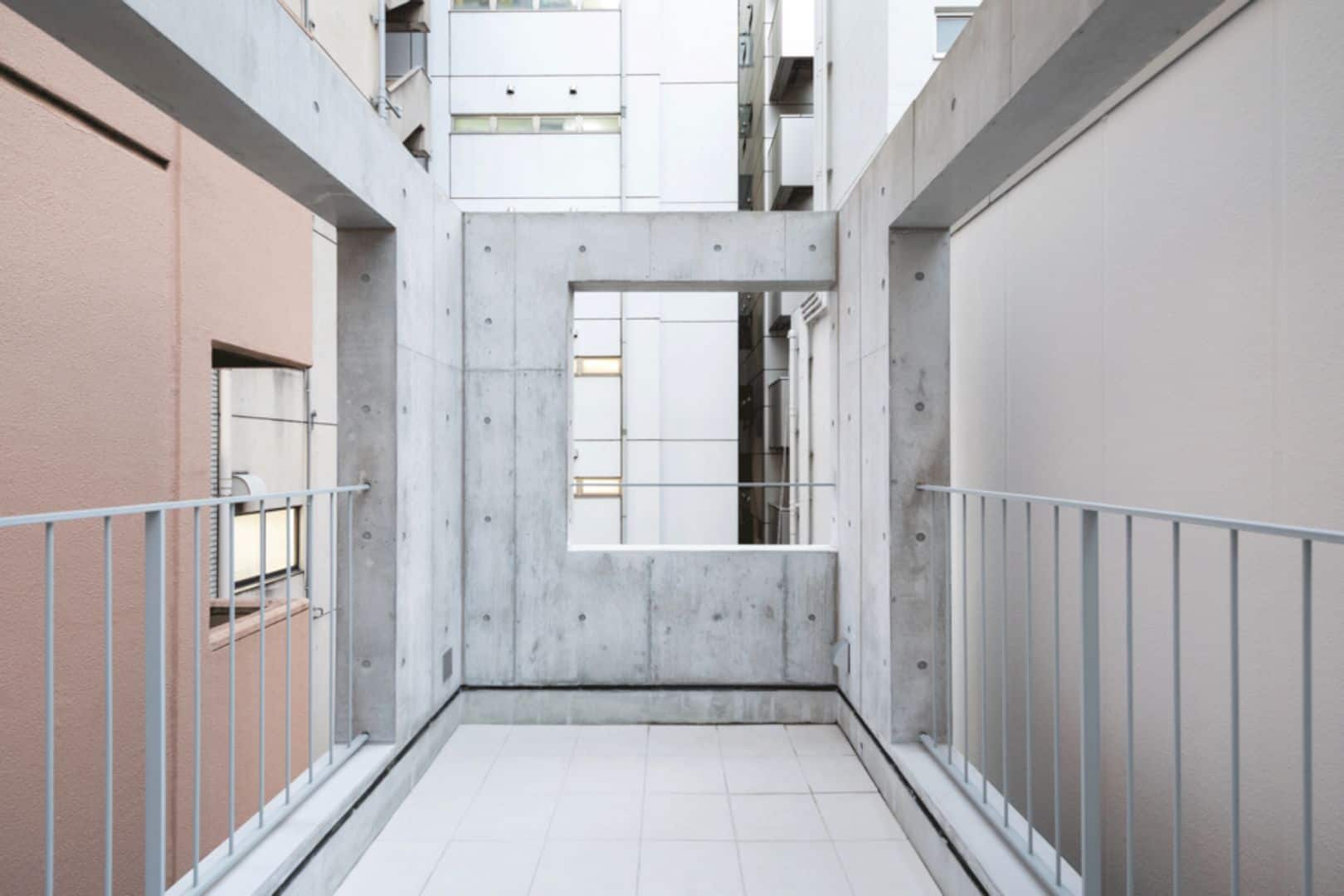
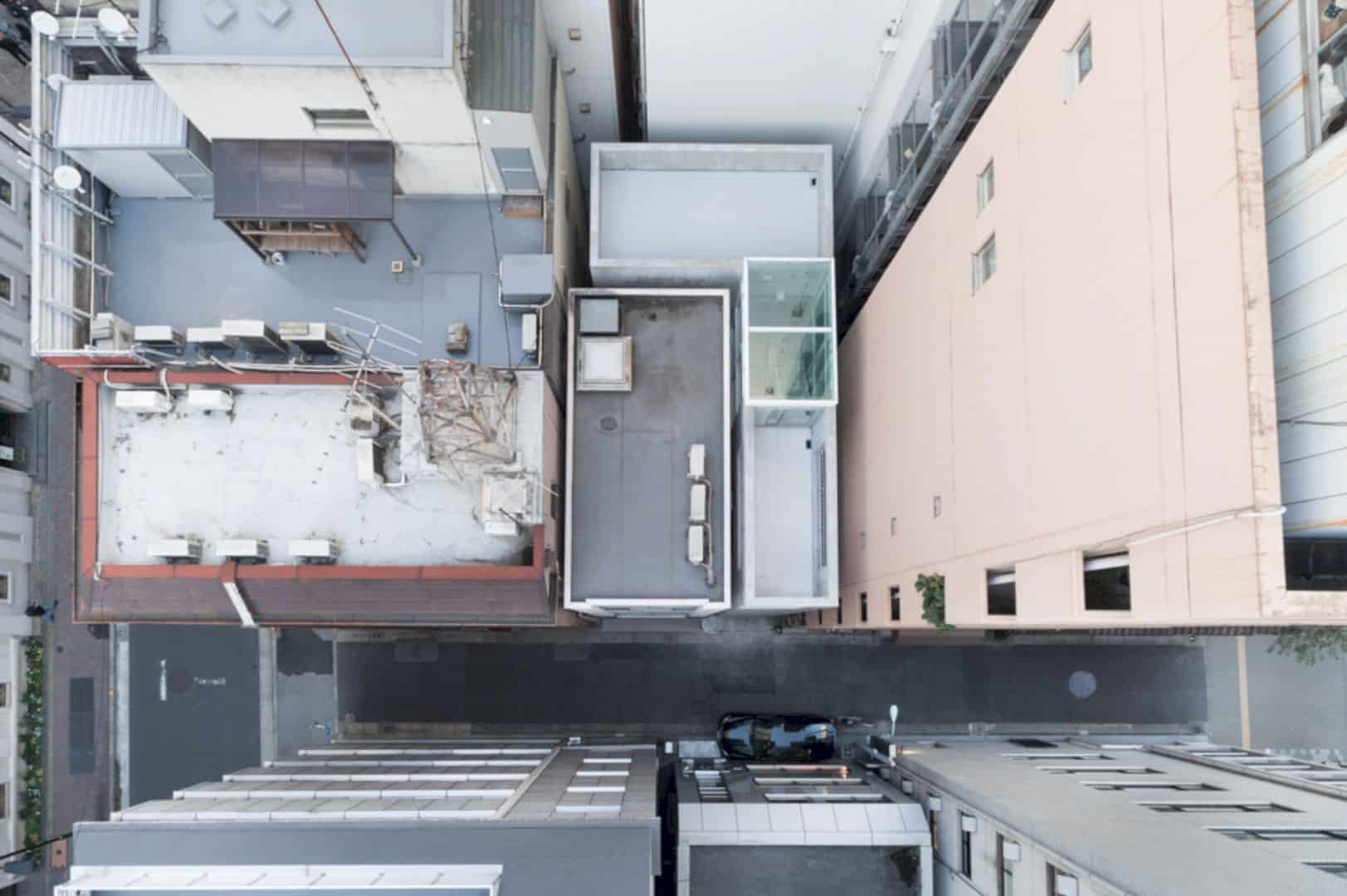
With these limited conditions, the architect maximizes the height and the area as much as possible. The building itself is divided into two volumes, the first volume is a big one on the back area while another one is thinner on the front. There is a compact glass staircase in the middle of those two volumes, connecting them since they have different in height.
Design
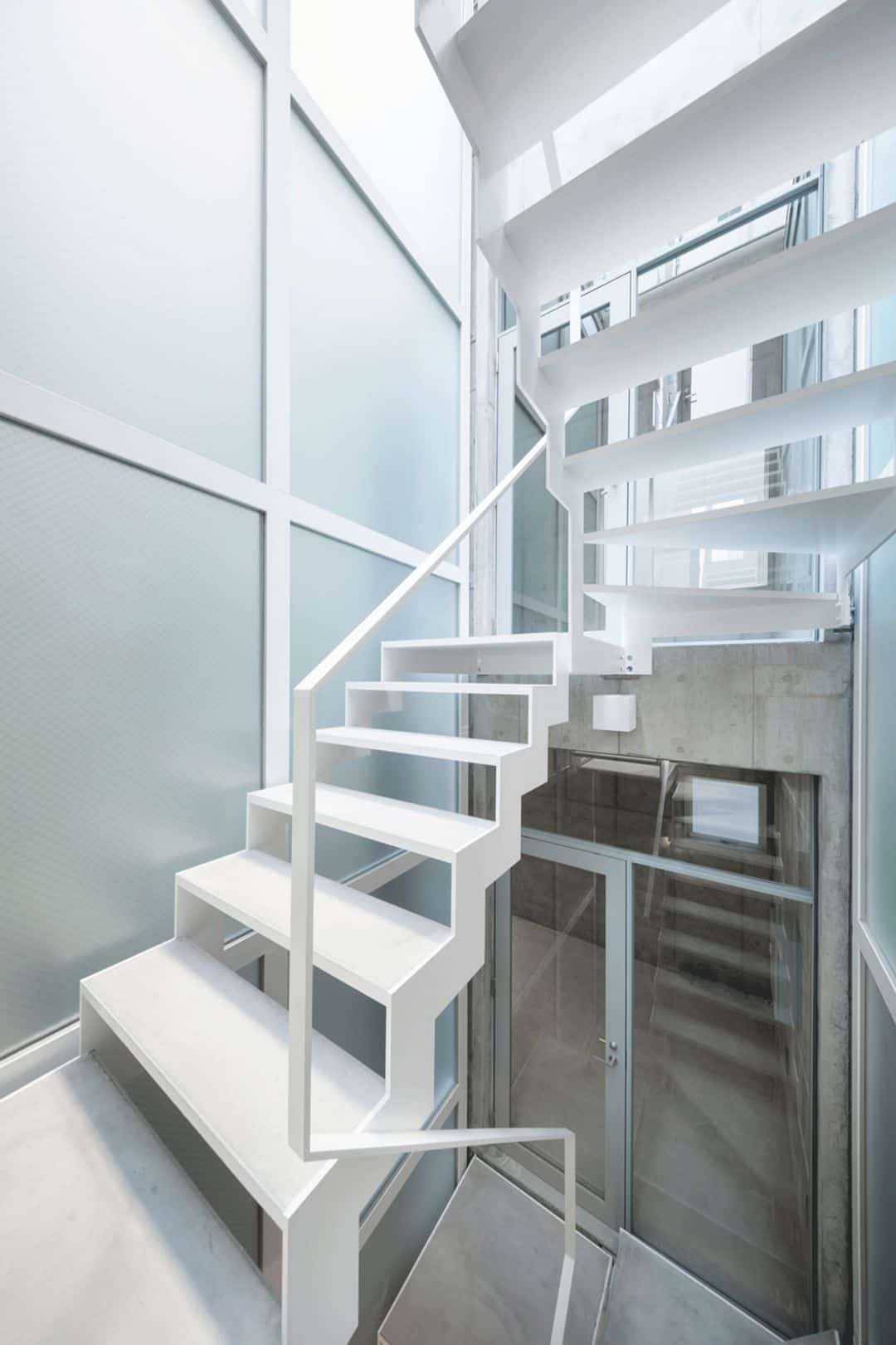
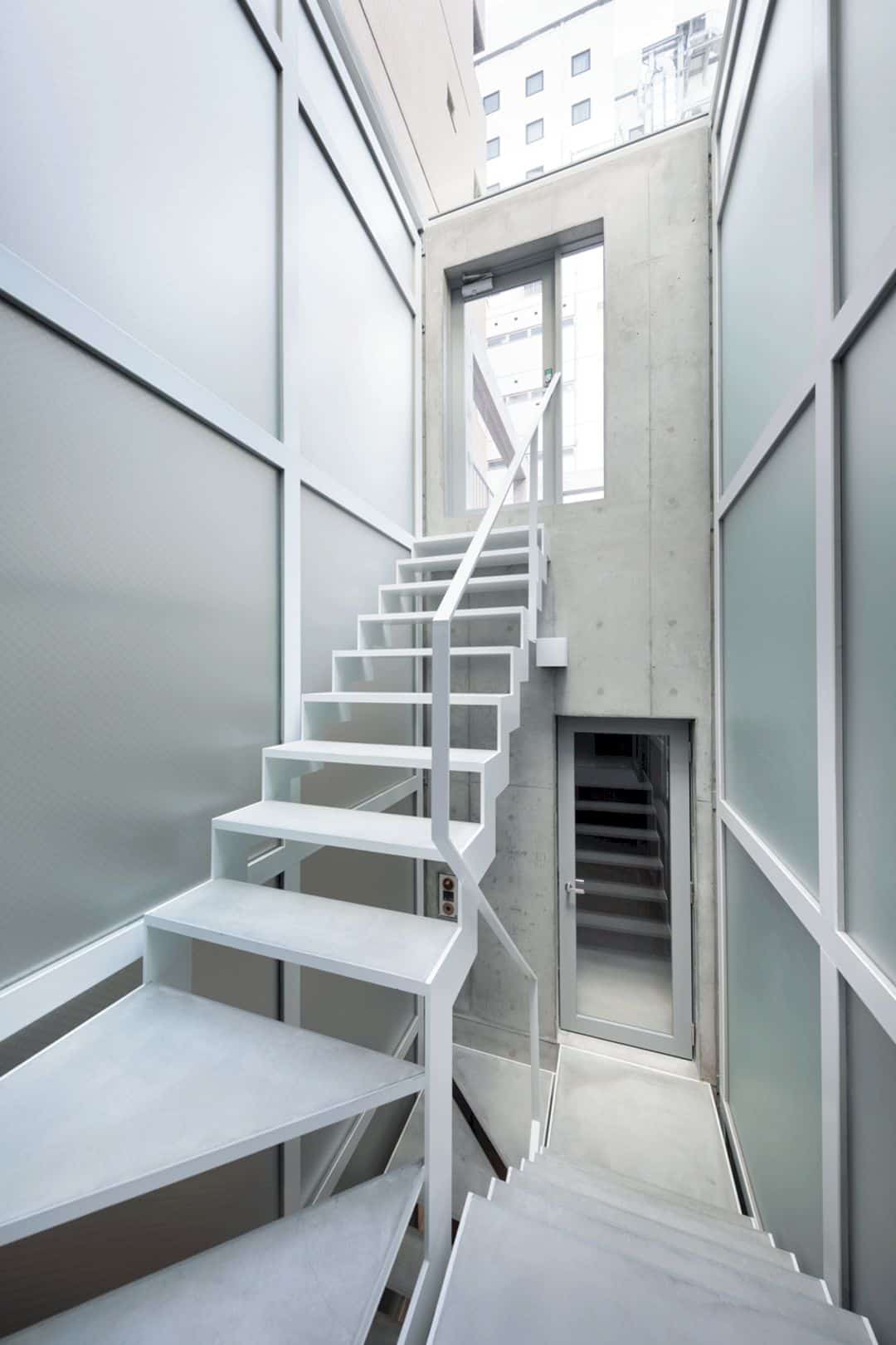
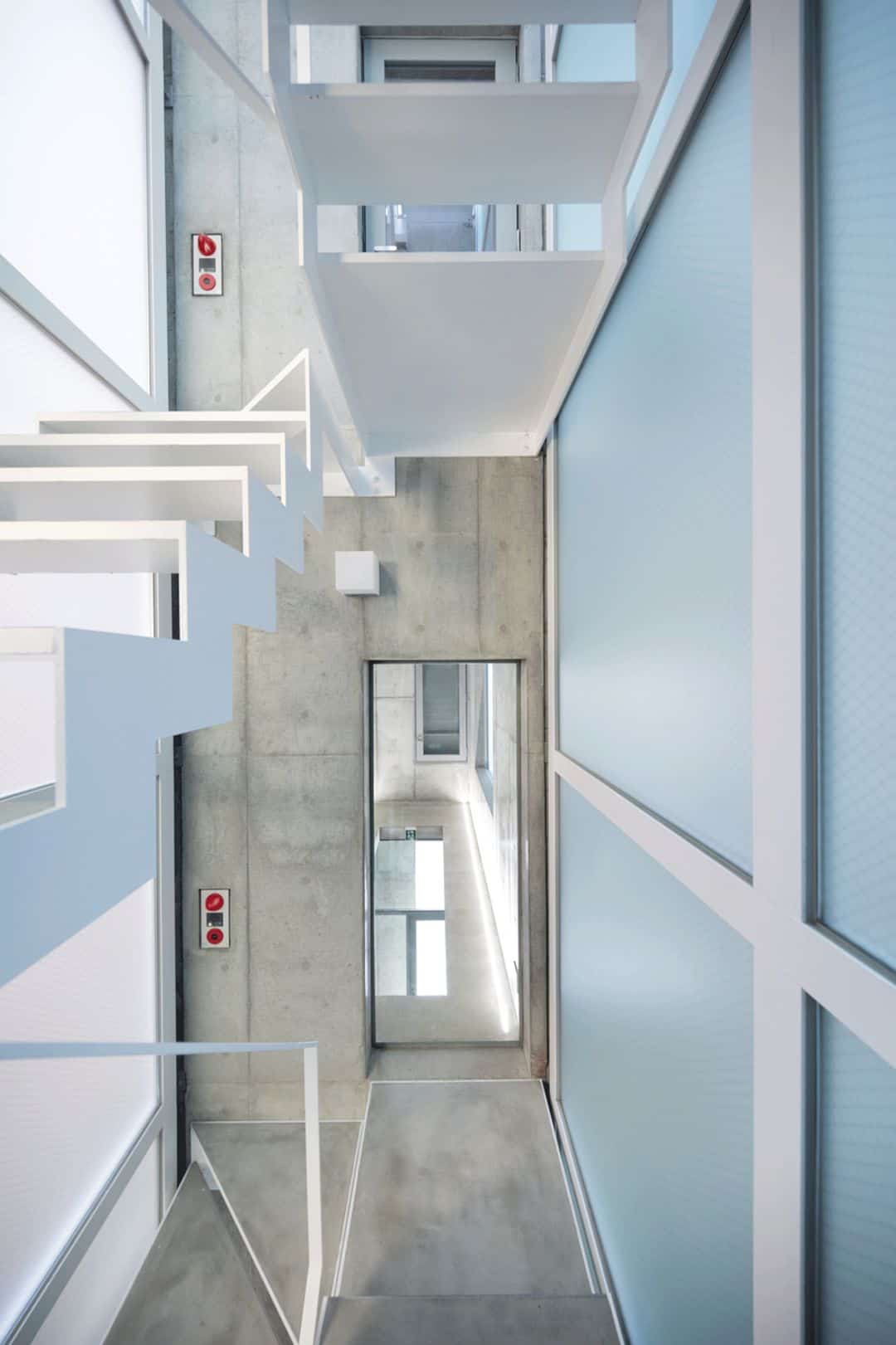
Because of the difficult access to the L shape of the site and the non-resistant ground, the architect removes the steel structure from the early stage of the project and use concrete structure instead. This building also must be as light as possible due to its limited foundation. Openings are designs larger and the position is balanced to assure equal loads.
Volumes
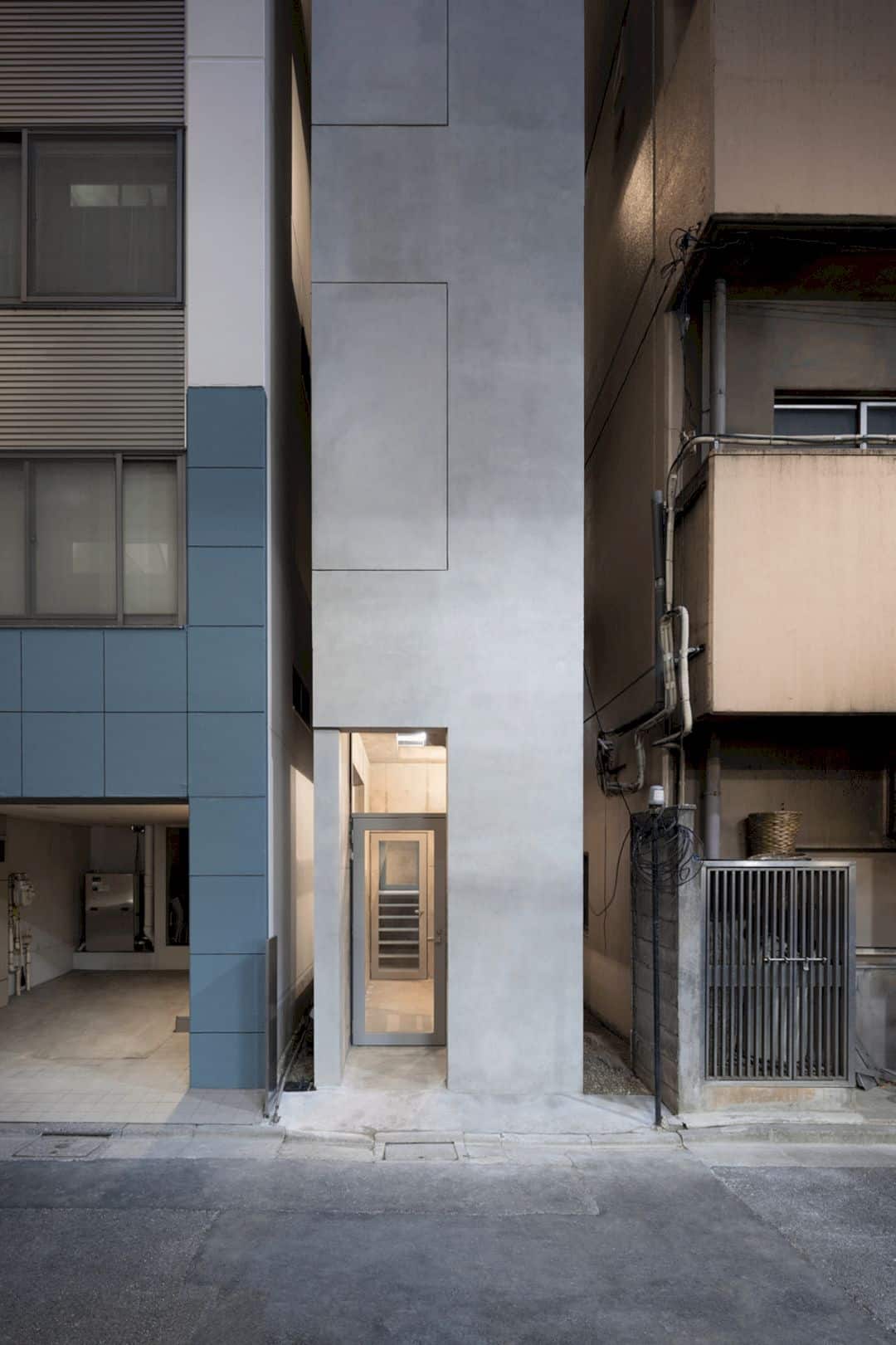
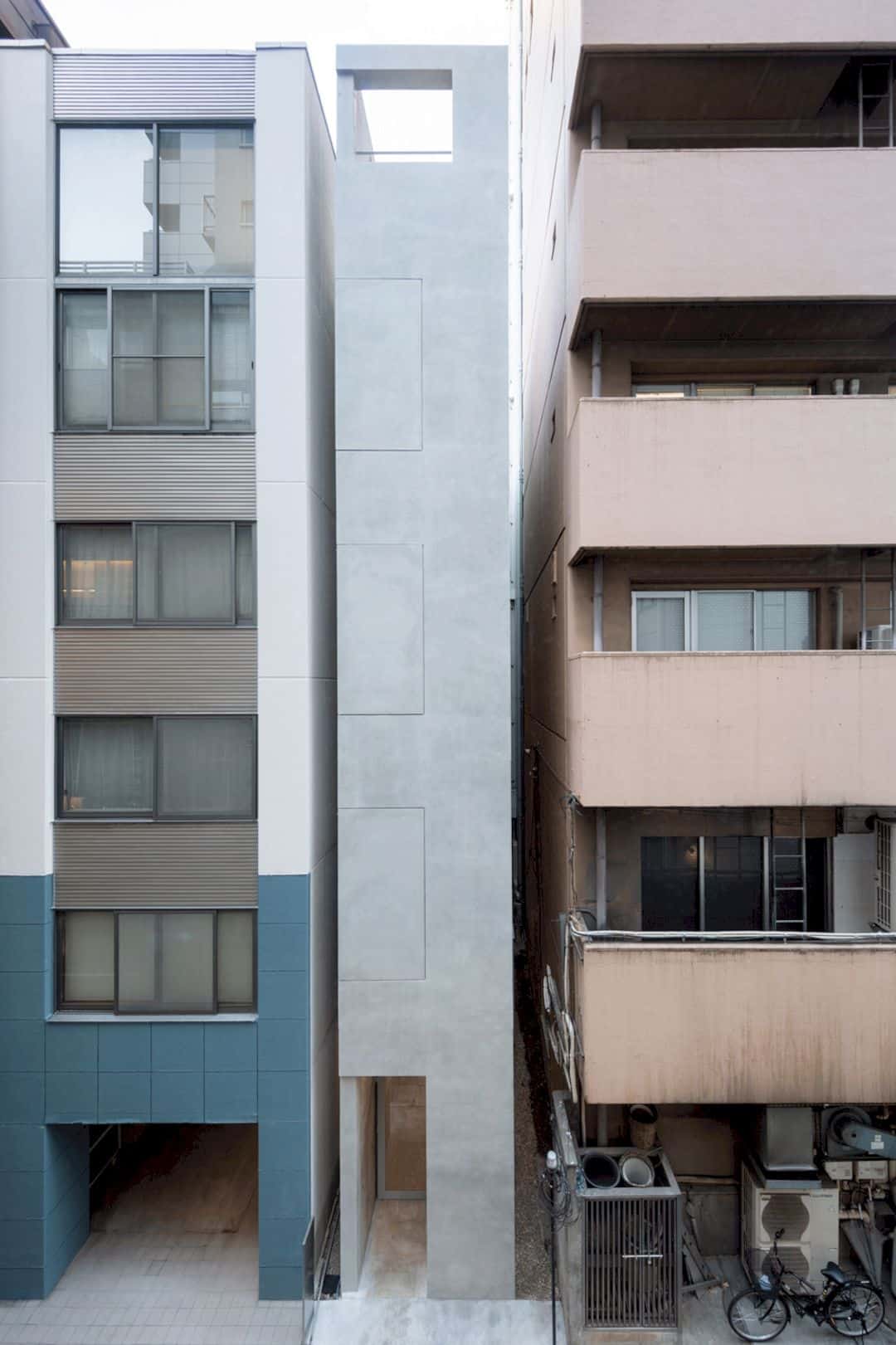
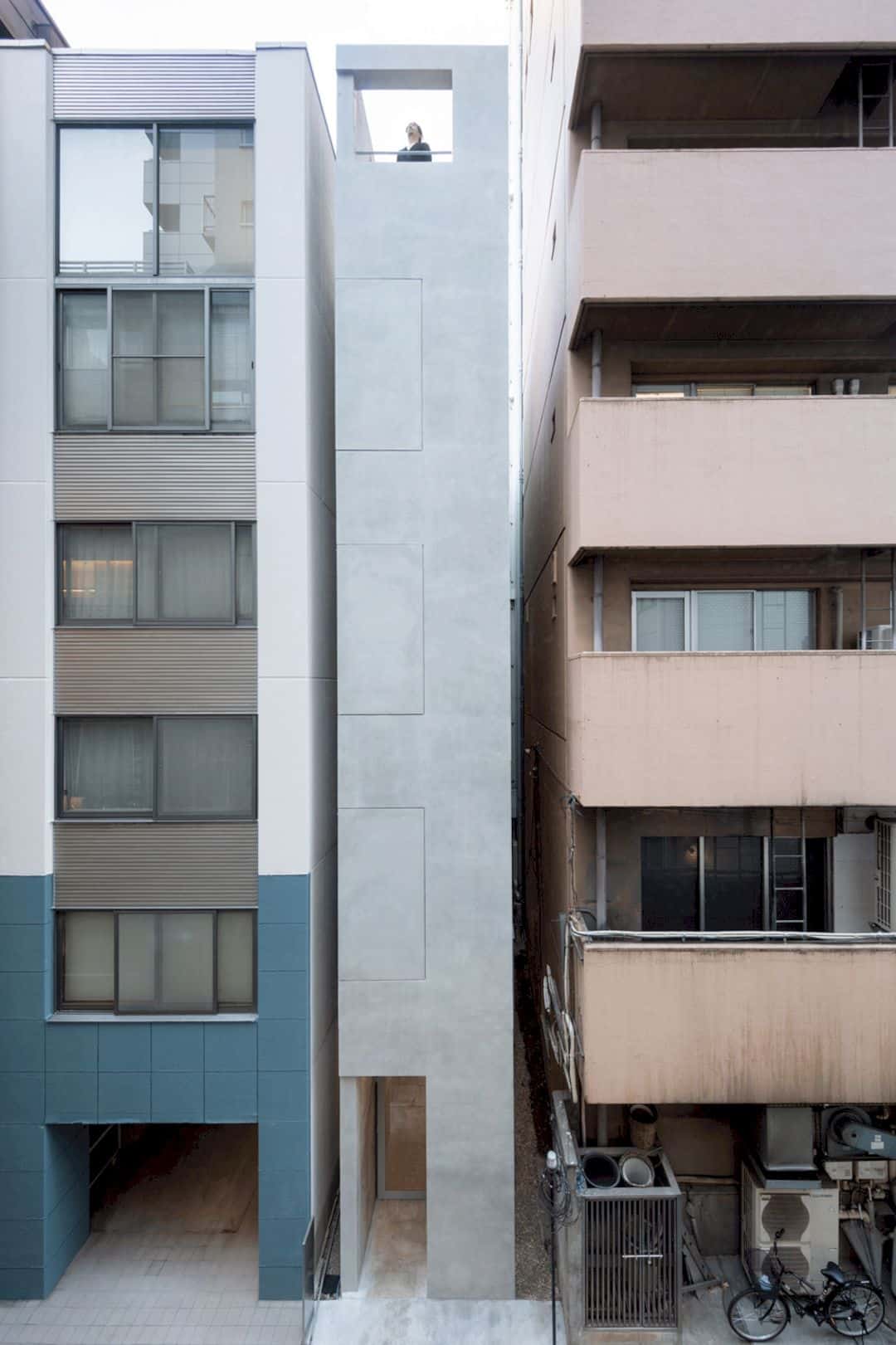
Made of steel and glass, the staircase acts as an expansion joint between the two concrete volumes. The front volume of the building is counterweighed by a matt slab of 1.2 meters due to the seismic risk in Japan and its tall-thin proportion. The architect adds a roof terrace enclosed by a perimeter wall of 2.4m to increase the slenderness. This addition can result in a very unusual proportion of 1:7.7.
Ginza Small Tower
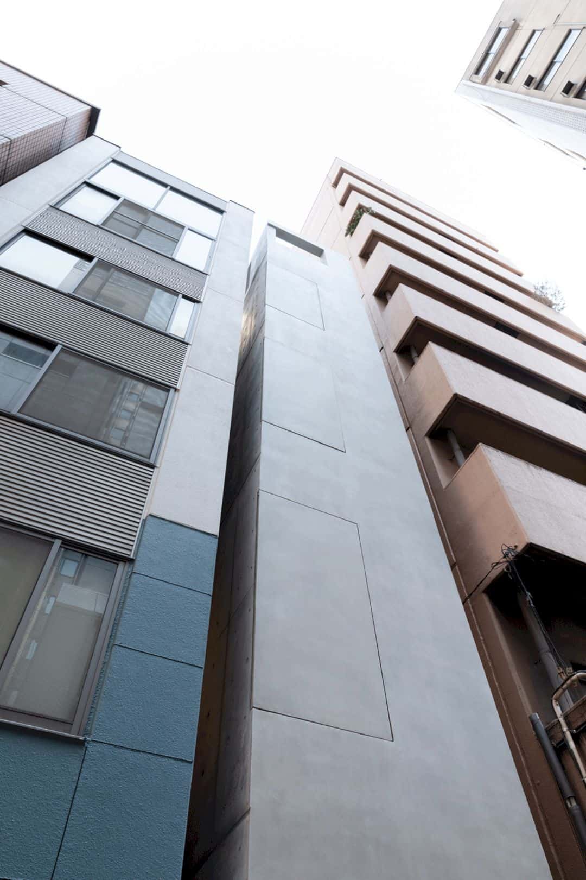
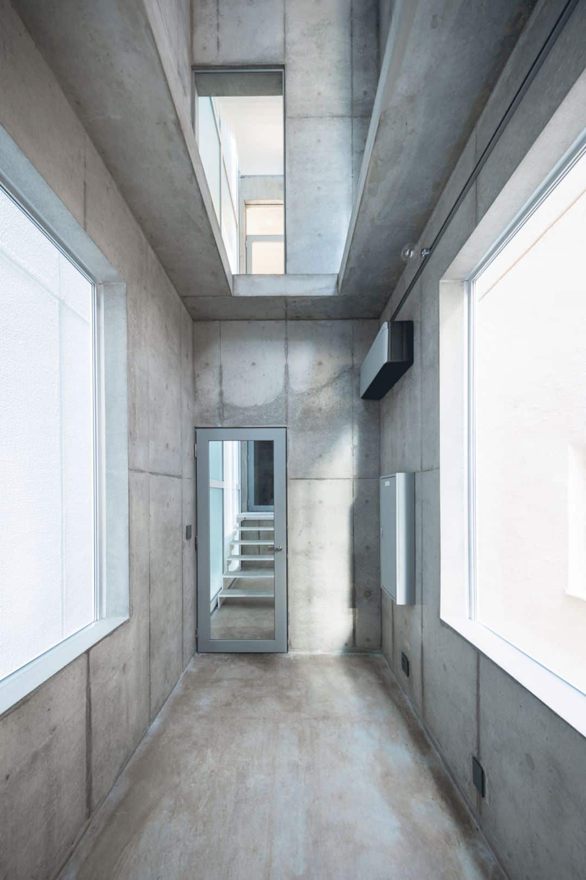
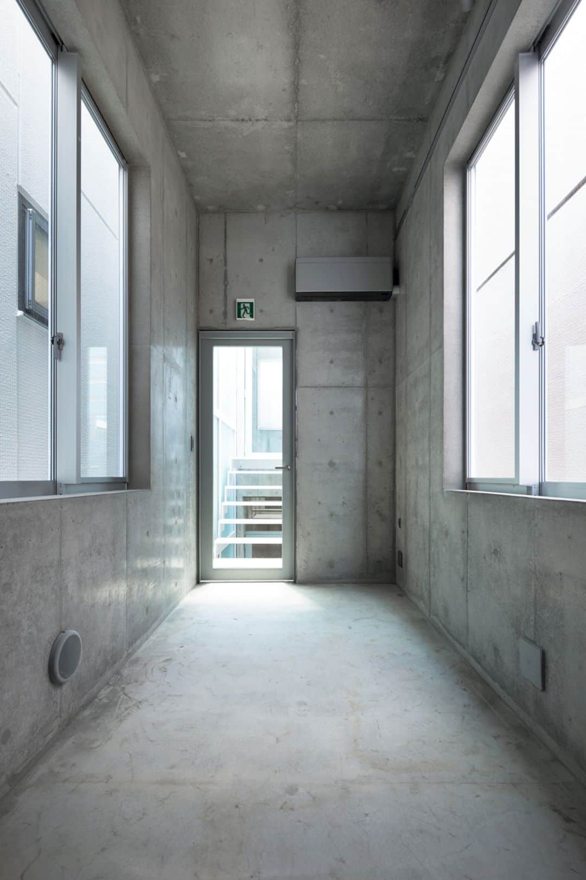
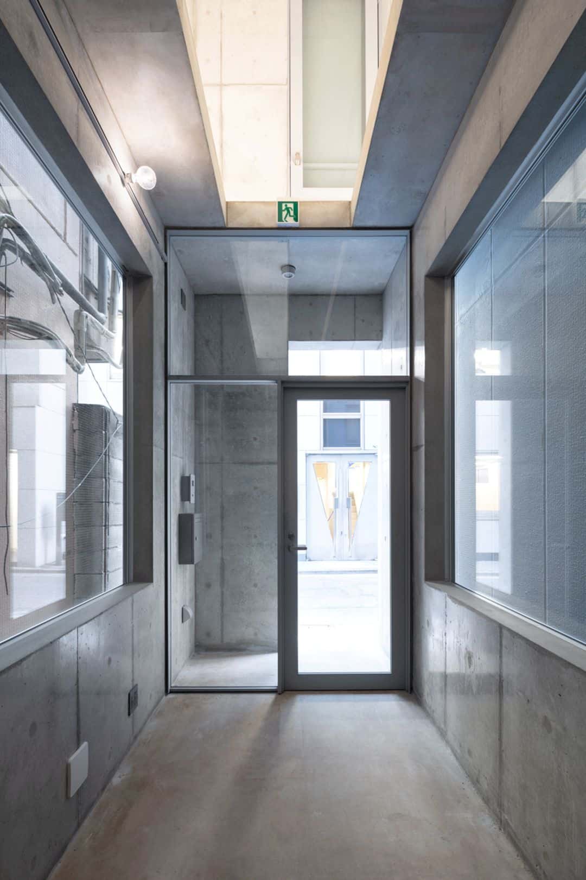
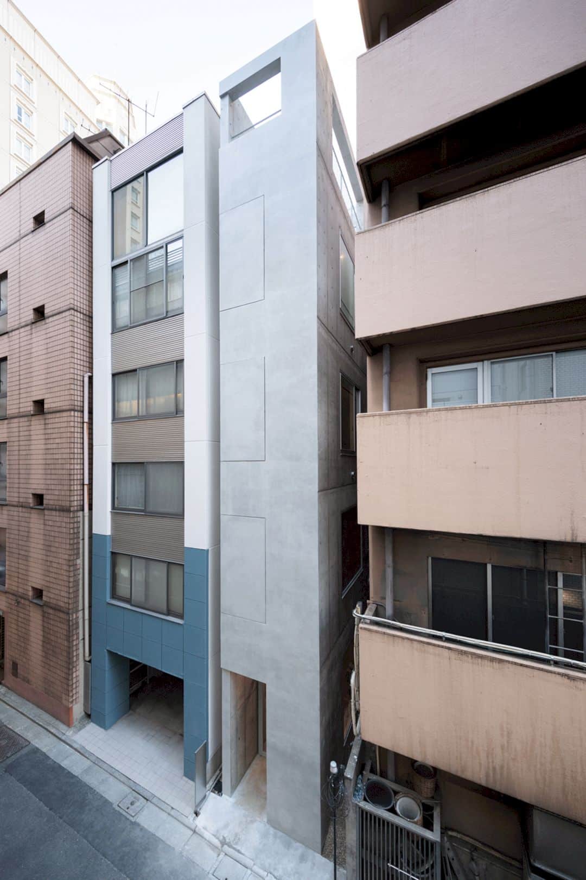
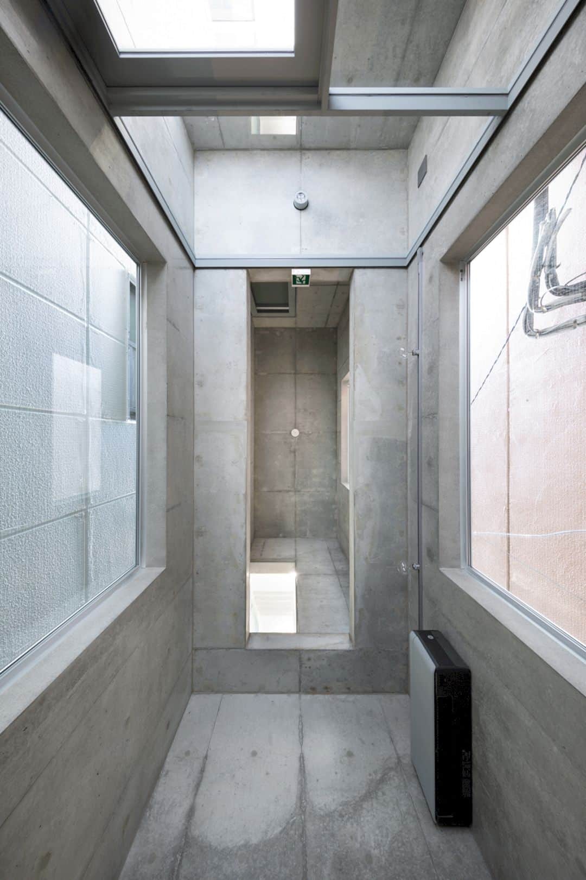
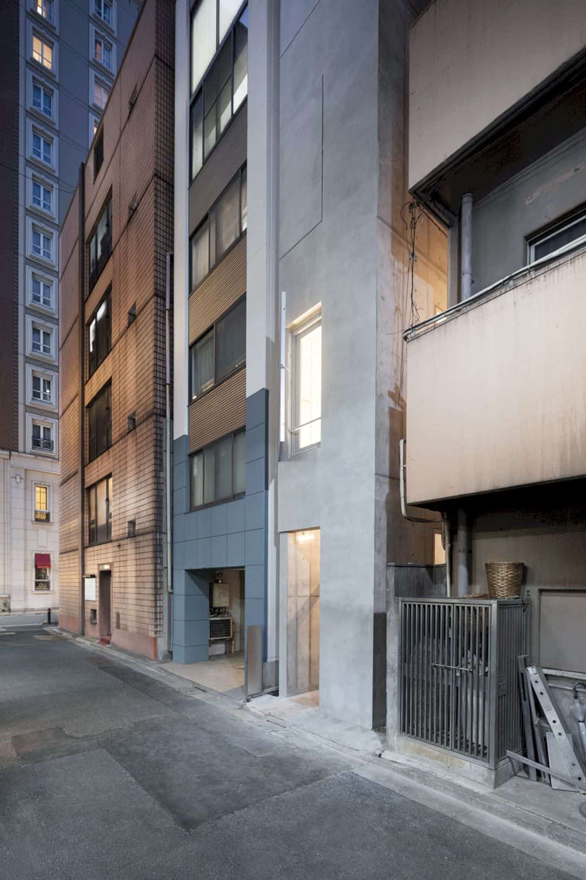
Photographer: Takumi Ota
Discover more from Futurist Architecture
Subscribe to get the latest posts sent to your email.

