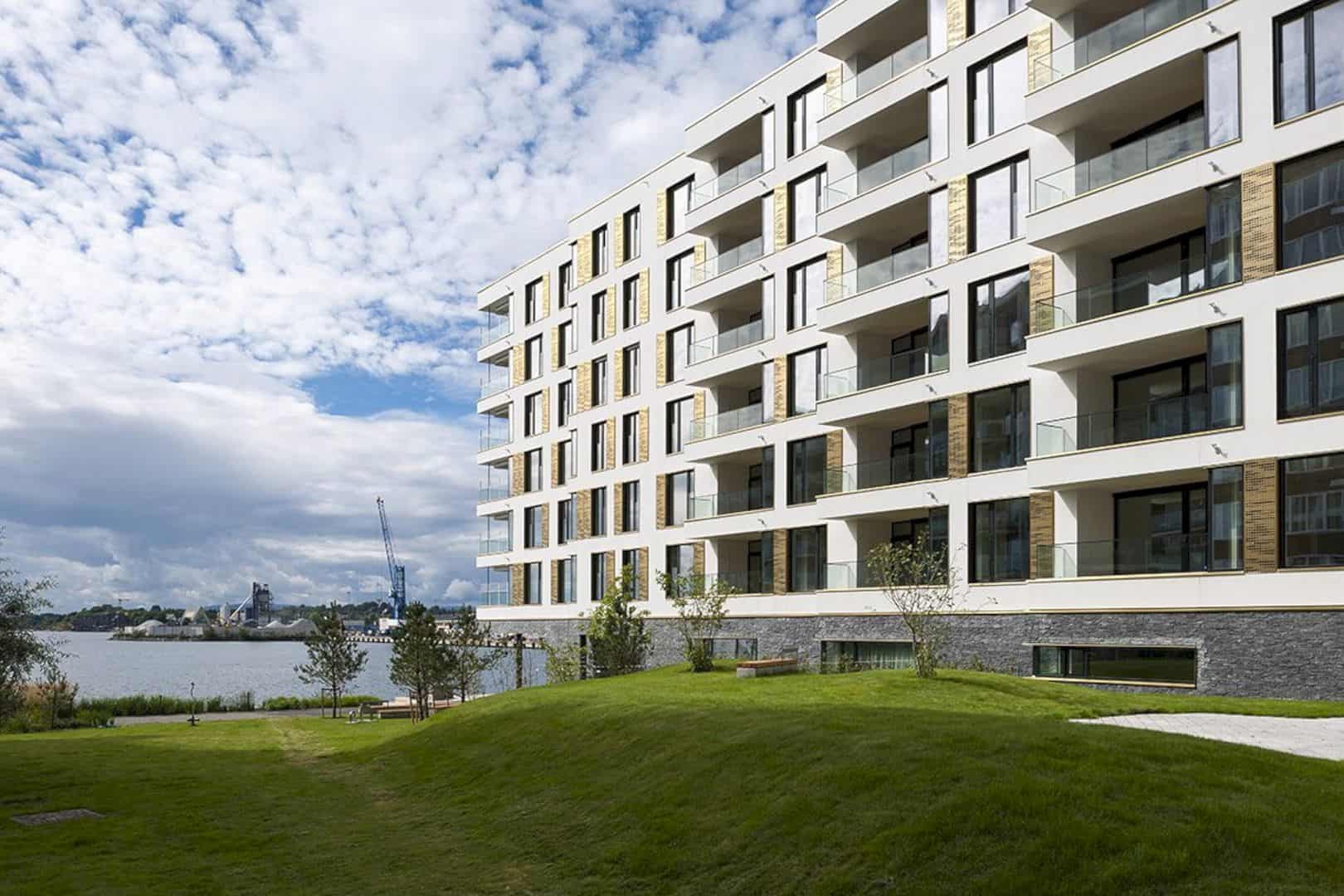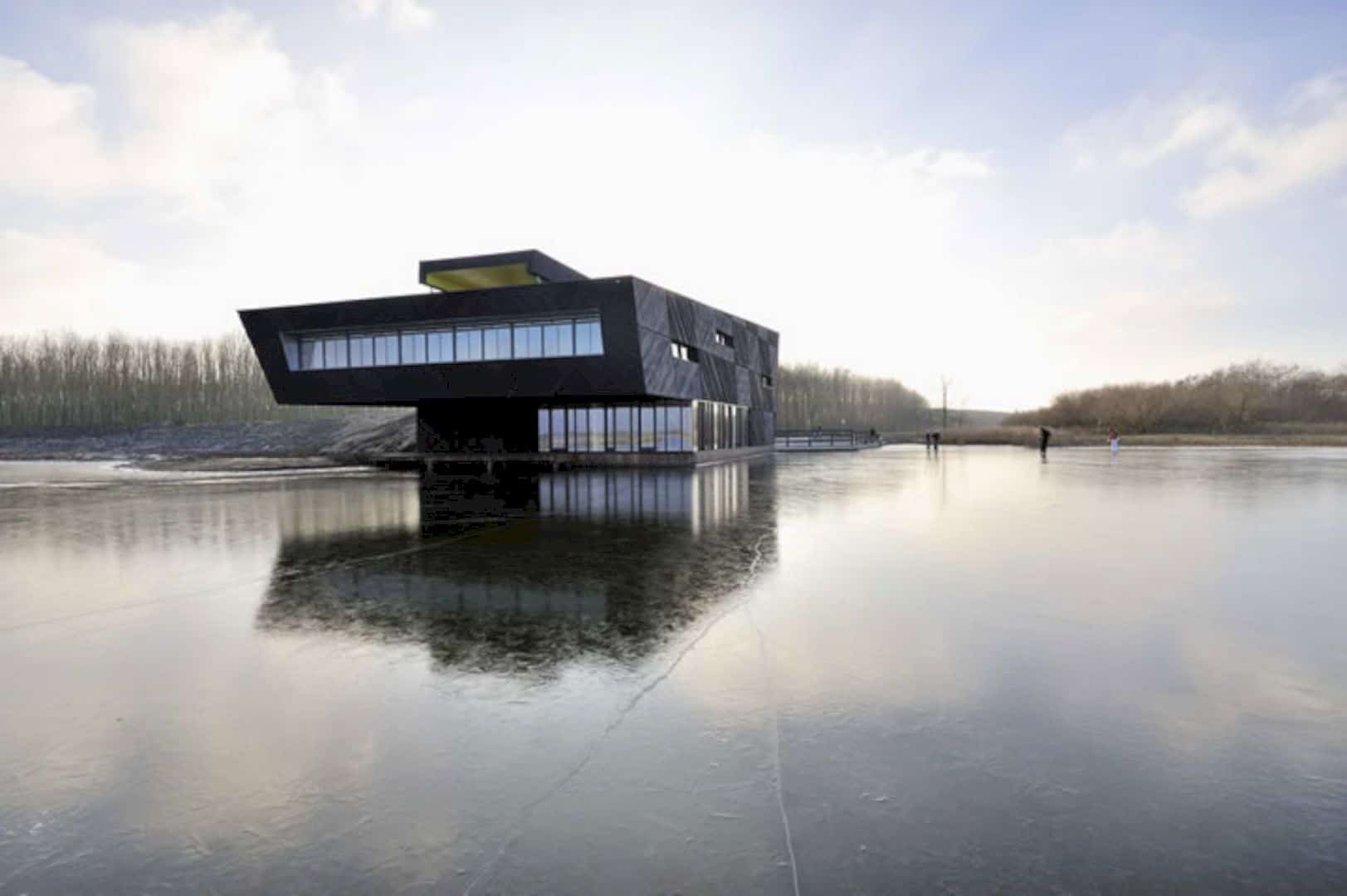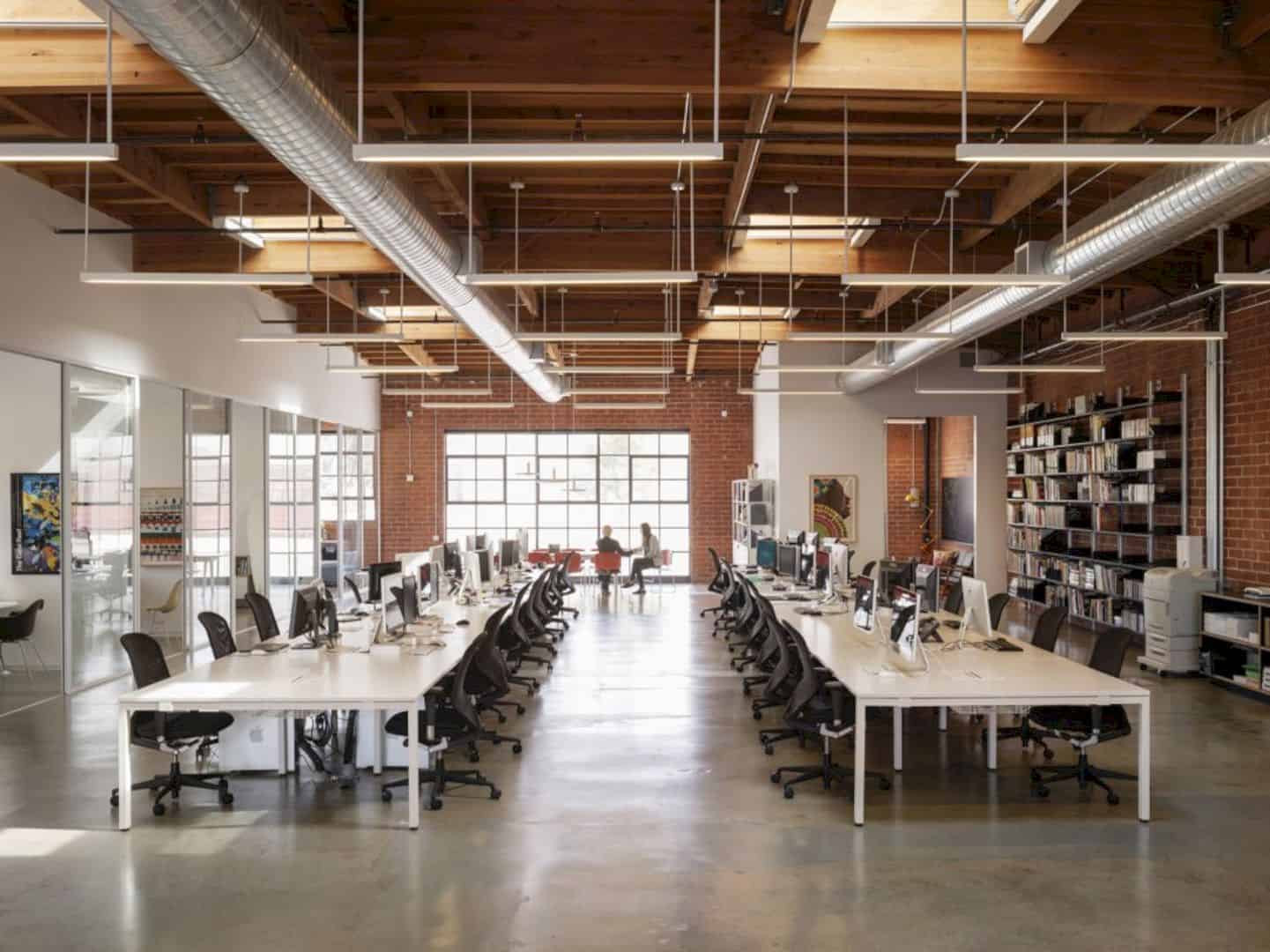From 2007 to 2011, Local Architecture Network (LAN) Paris has been completed a 6800 m² project of an archives center building in Bure, France. EDF decides to centralize its intermediary Engineering Production Management archives within the framework of the Meuse and Haute-Marne economic support program. The architect incorporates stainless steel studs into the earth-colored concrete cladding to create some good effects for the building.
Programs
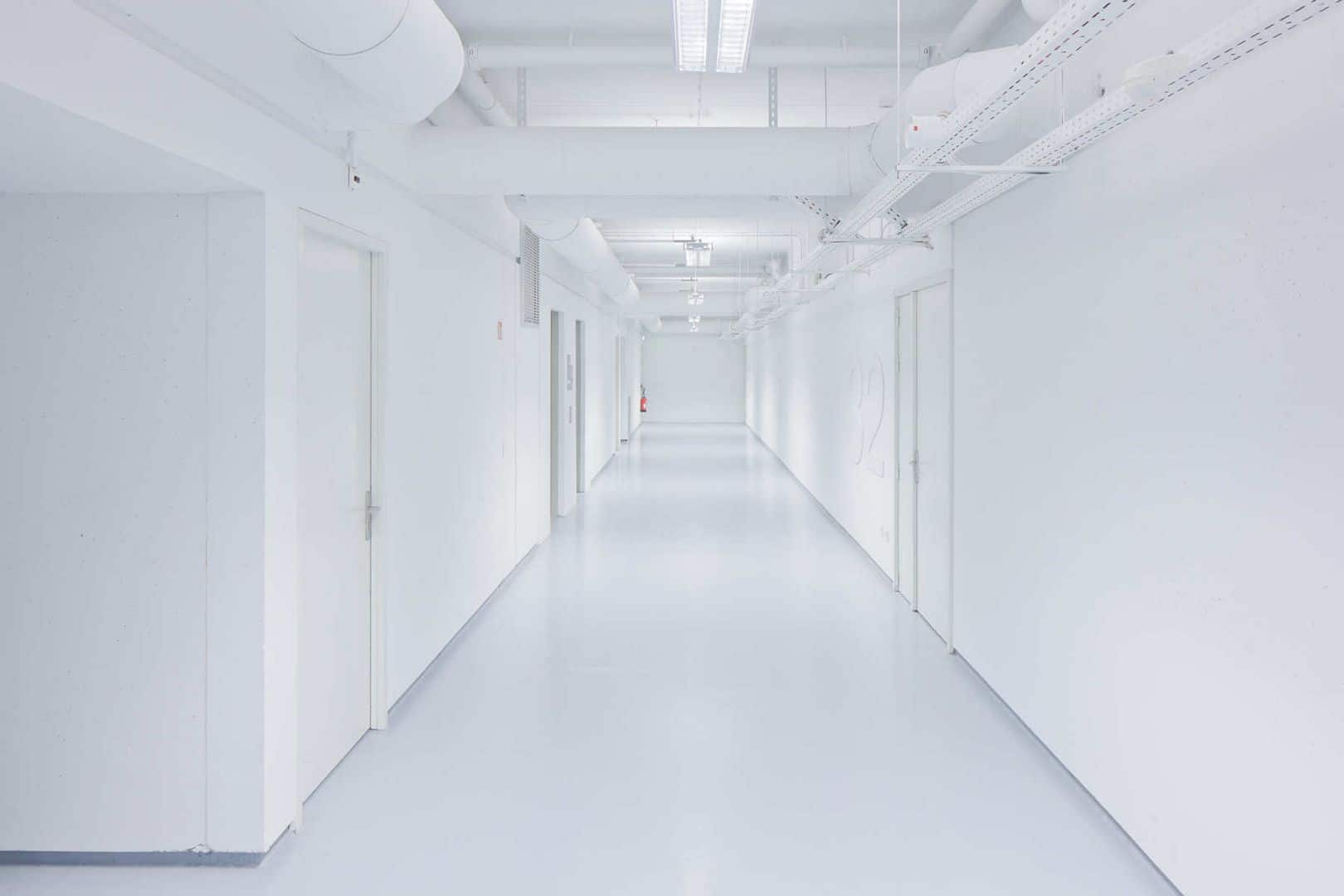
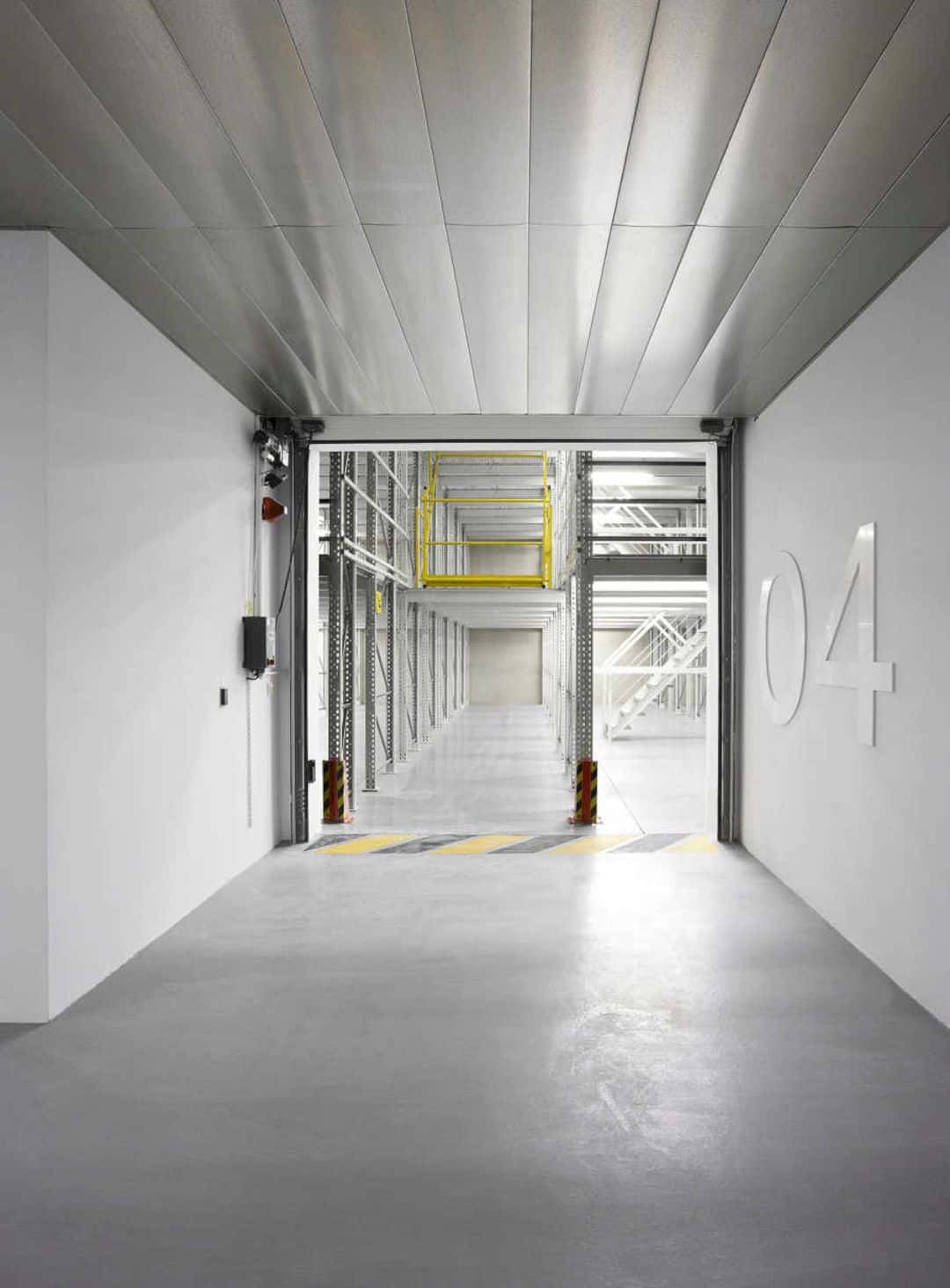
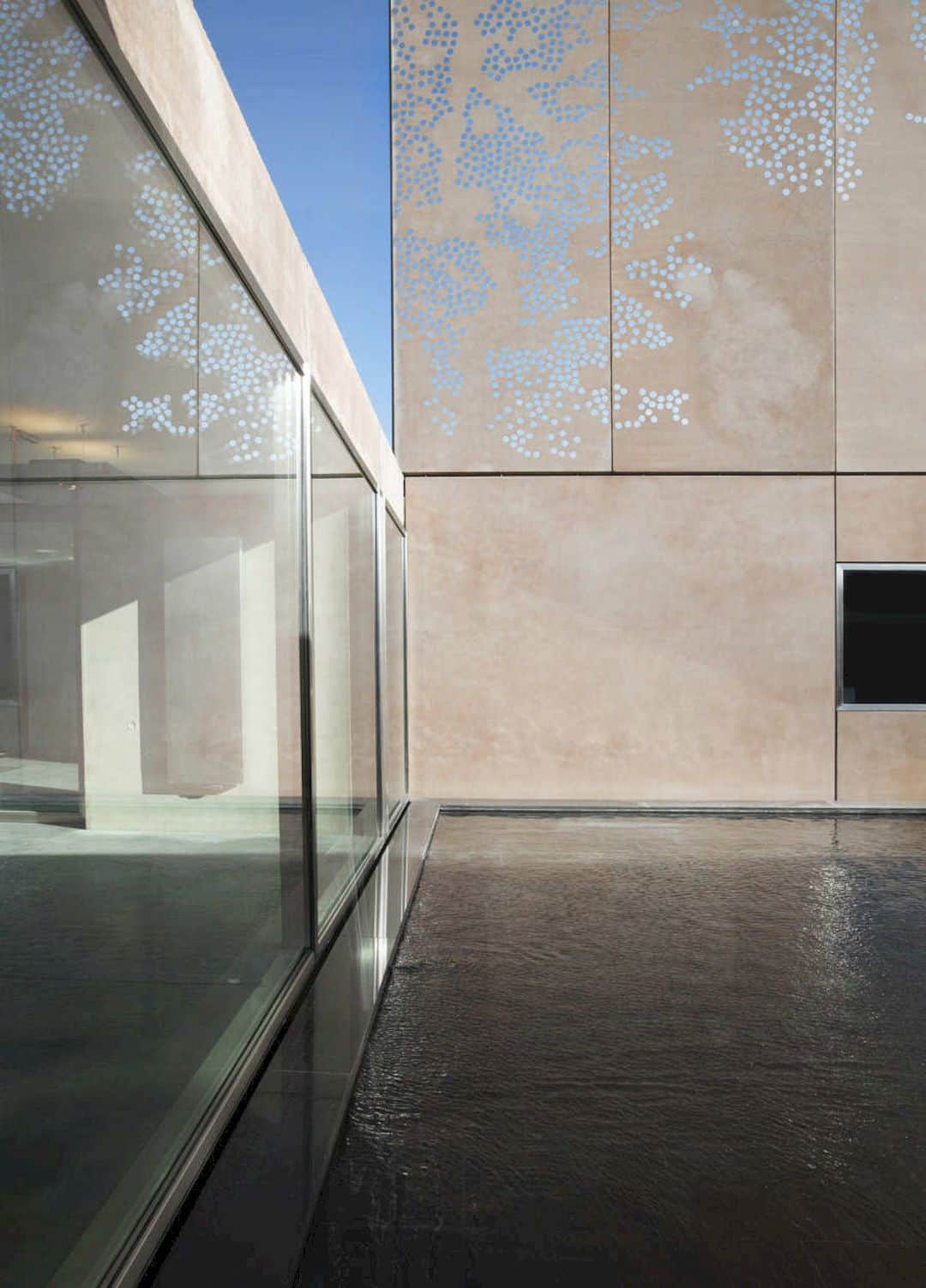
Besides the functional demands to manage the archives, this project also must provide a positive impact on the region. The building integrates fully into the landscape, meet the environmental quality standards as well. With the need for optimum storage efficiency and fast and simple site management, a simple and rational layout has been developed by the architect.
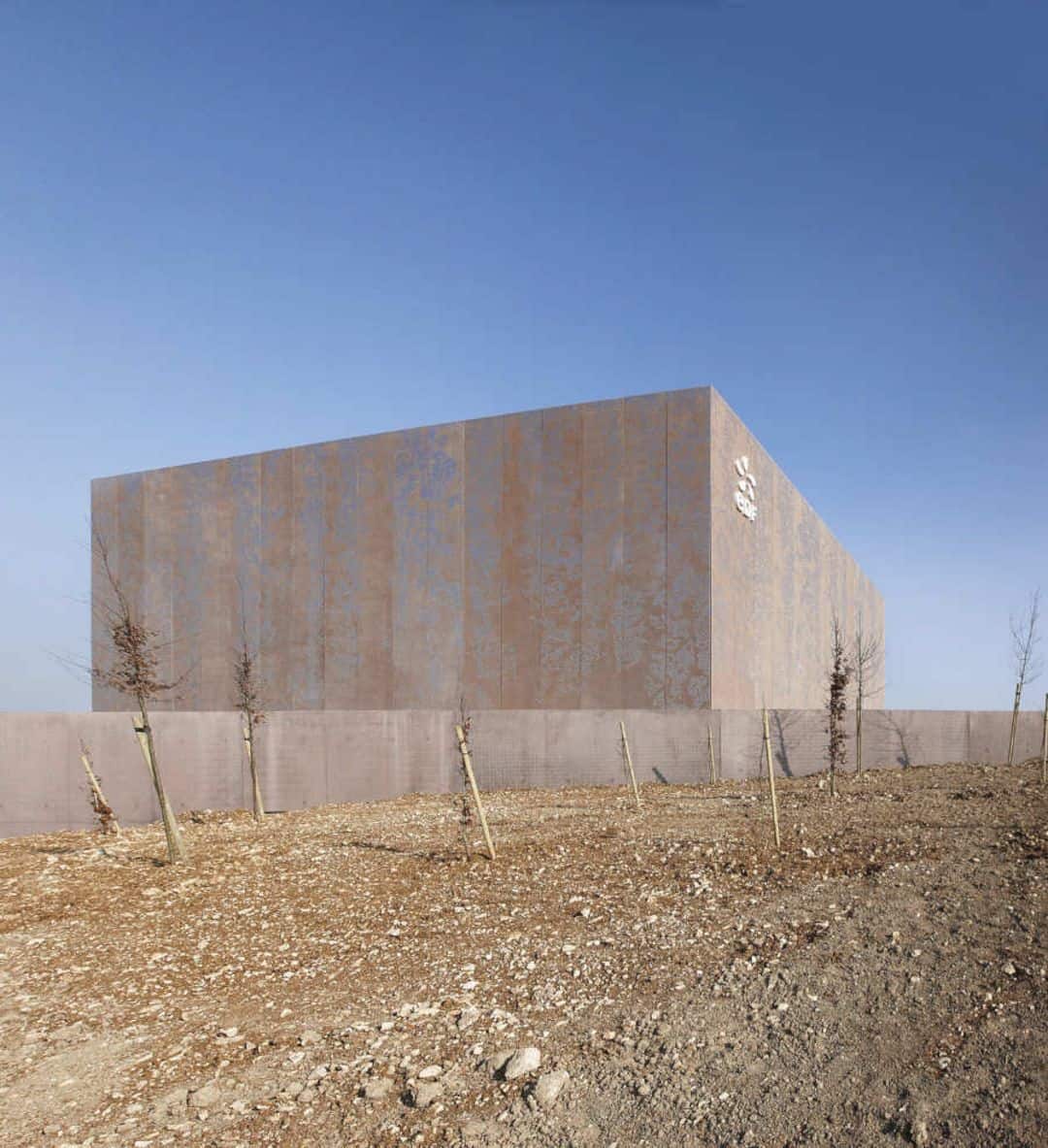
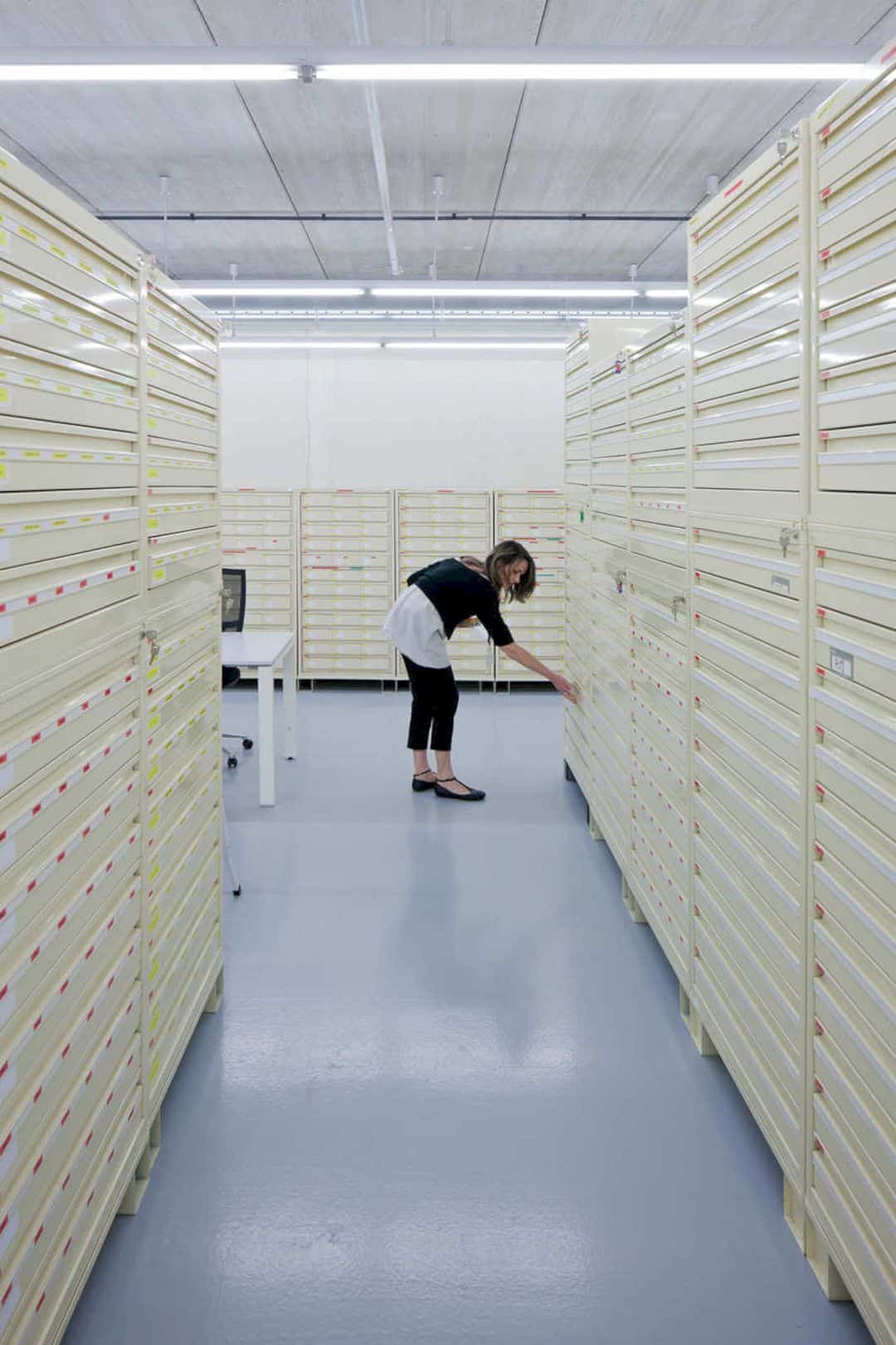
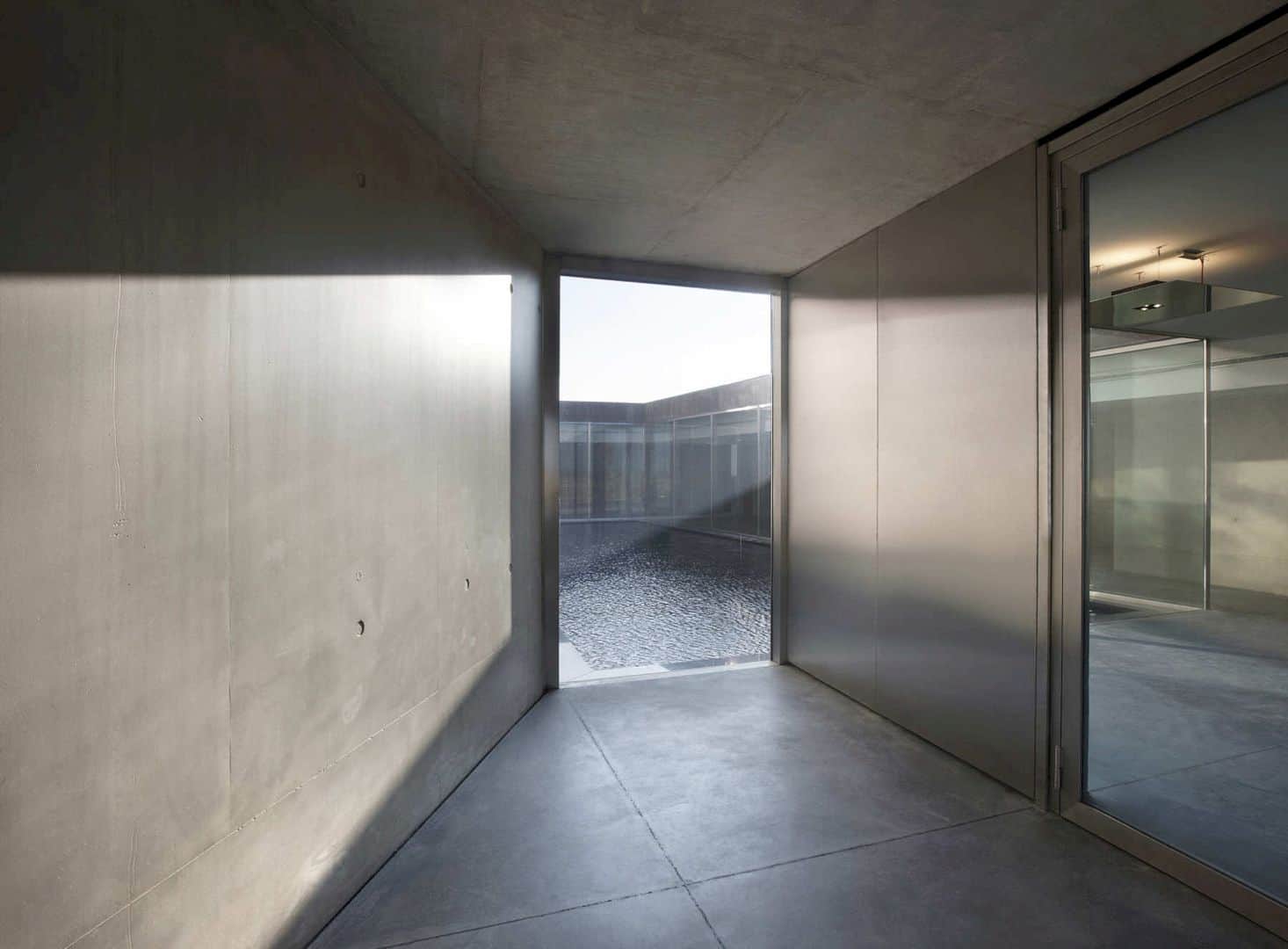
This building is divided into two programs: the archives and the offices. The archives’ part consists of 20 storehouses of 200 m² each with regulated hygrometry and temperature. While the offices’ part of the building is N/W oriented and also embedded in a natural slope planted with plants and trees.
Materials
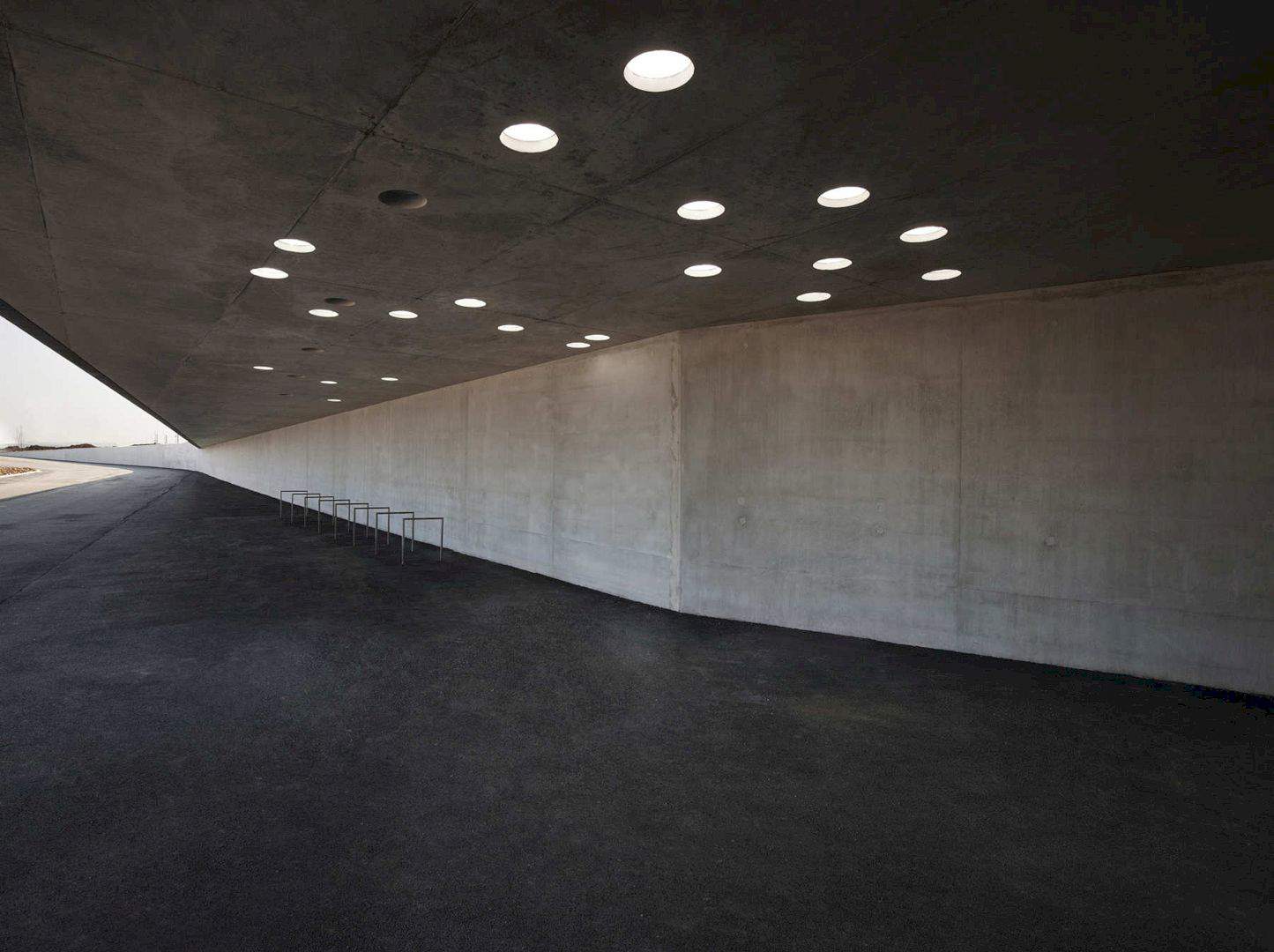
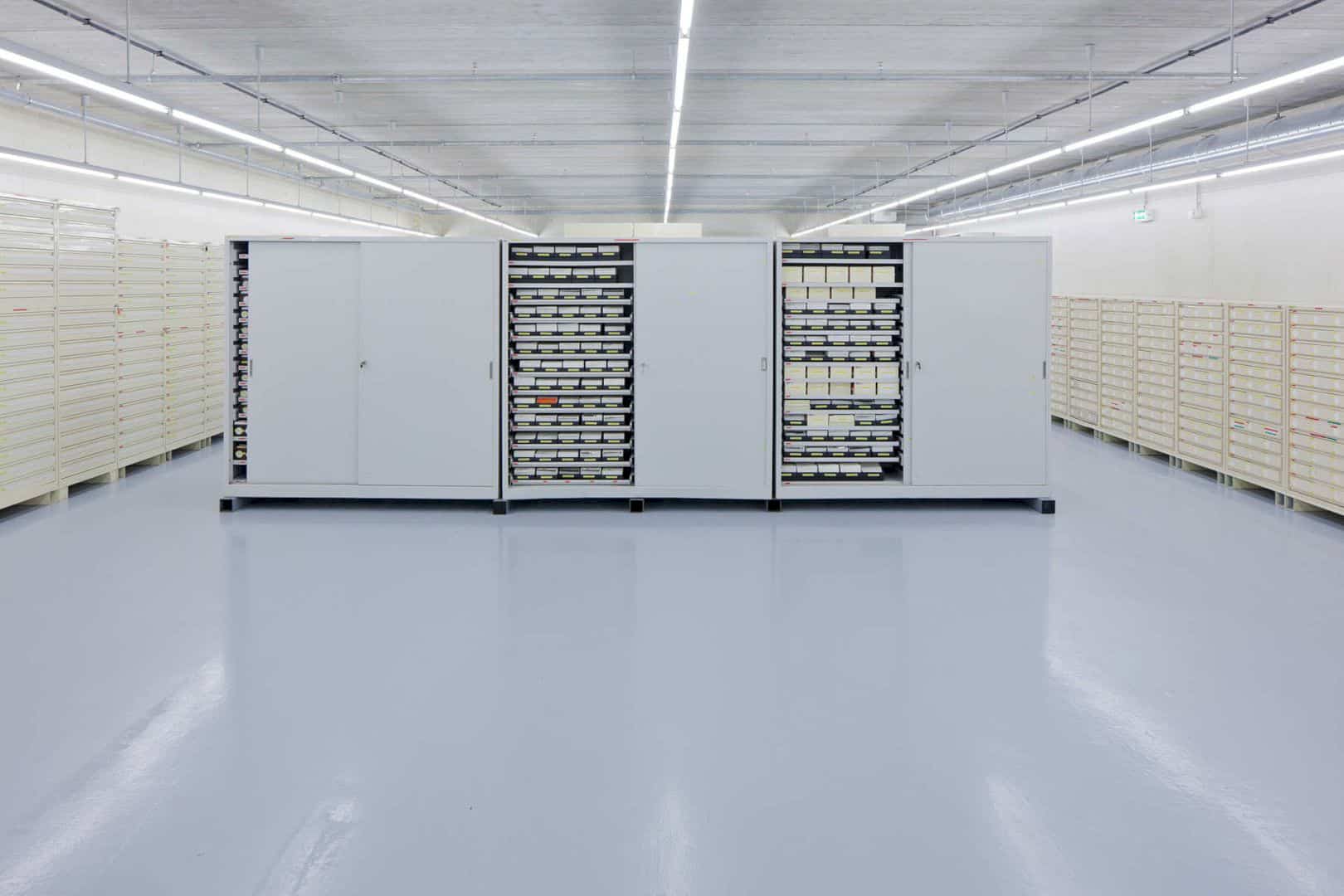
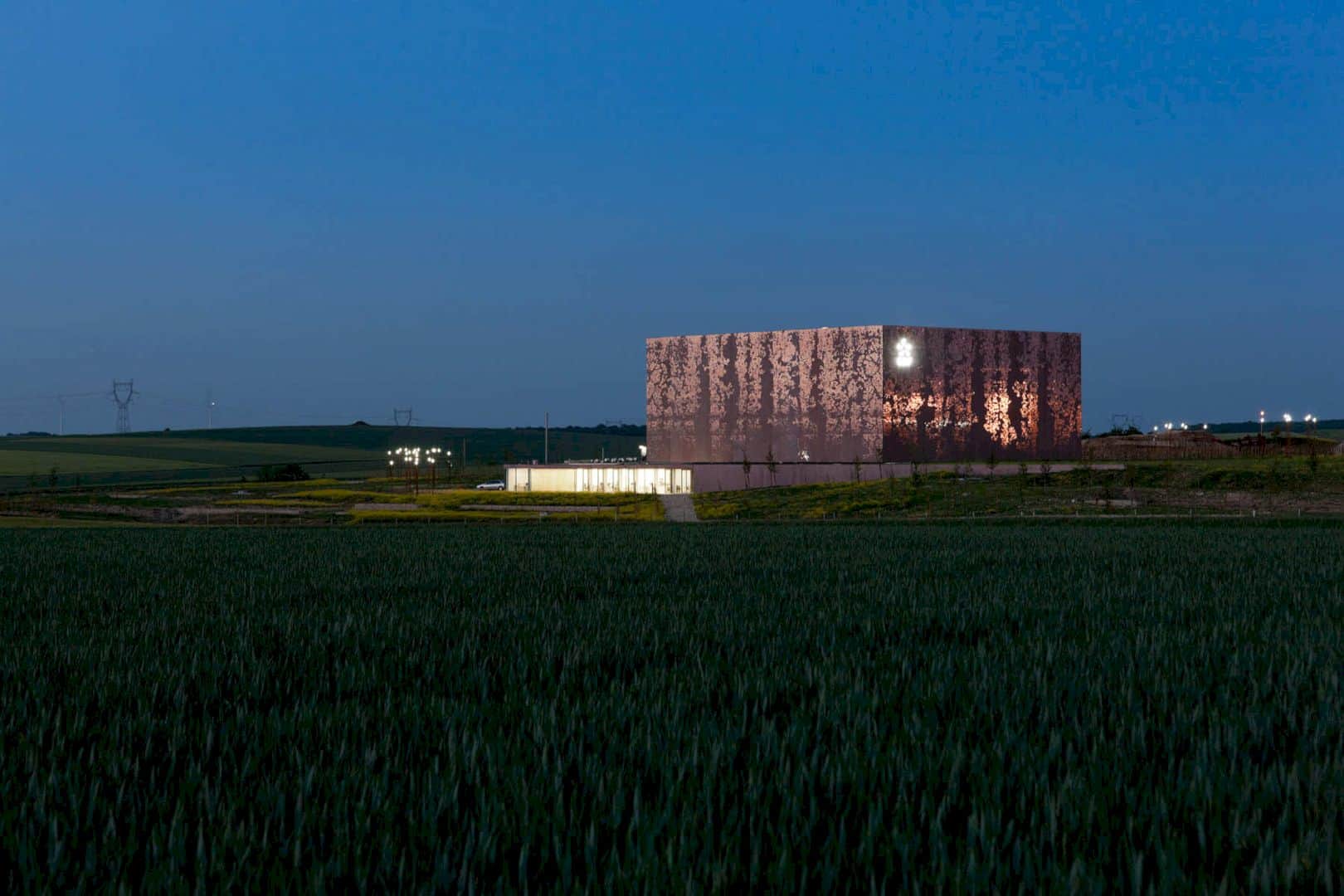
Stunning views of the surrounding landscape can be seen in the offices’ area. From the aesthetical point of view and an idea of landscape integration, the architect completes this building by inserting a pattern recurring from the surrounding landscape including the narrow strips of land planted with hardwoods called the “merlons”. The architect also proposes incorporating stainless steel studs into the earth-colored concrete cladding to give a lightweight building impression in movement.
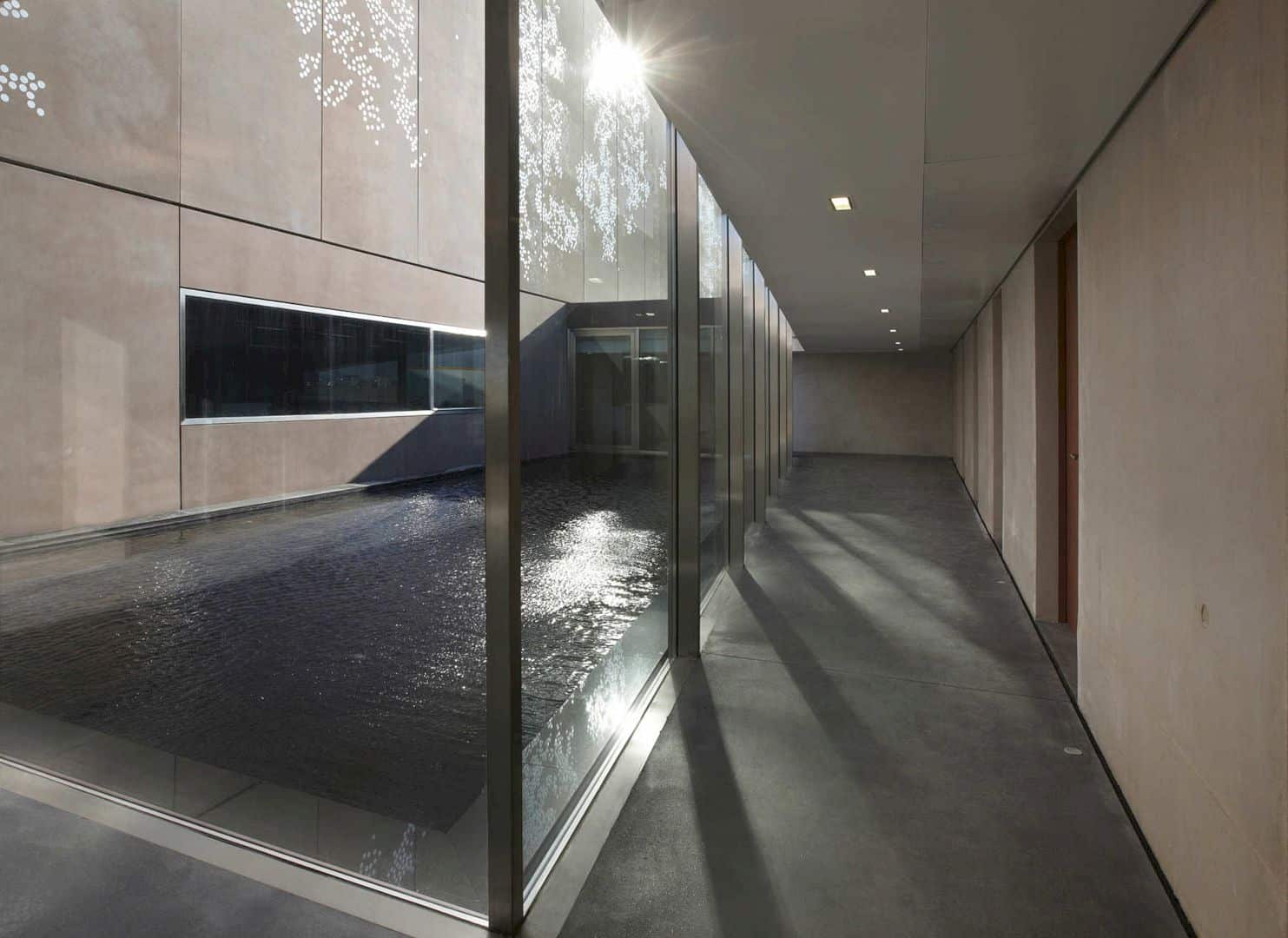
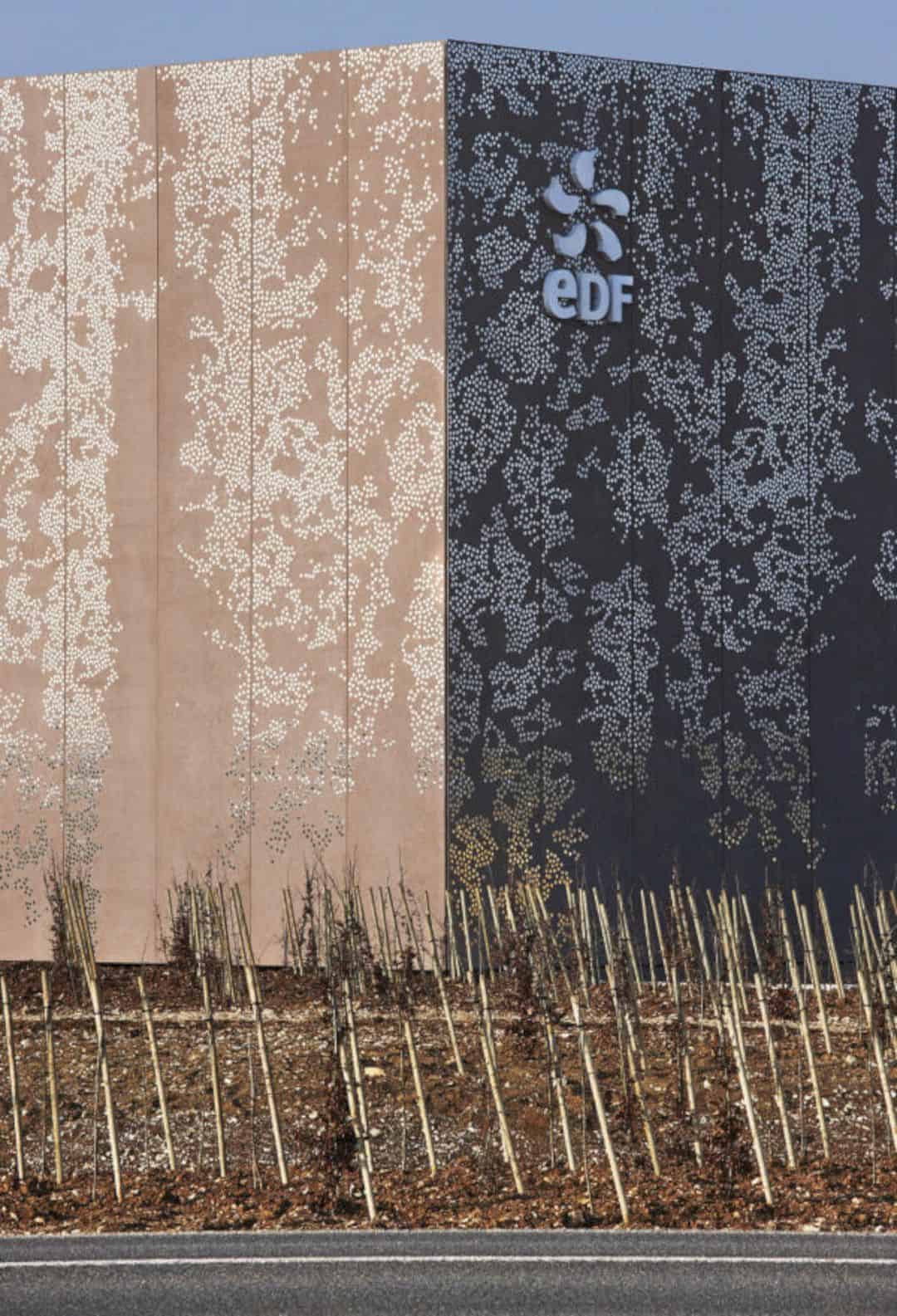
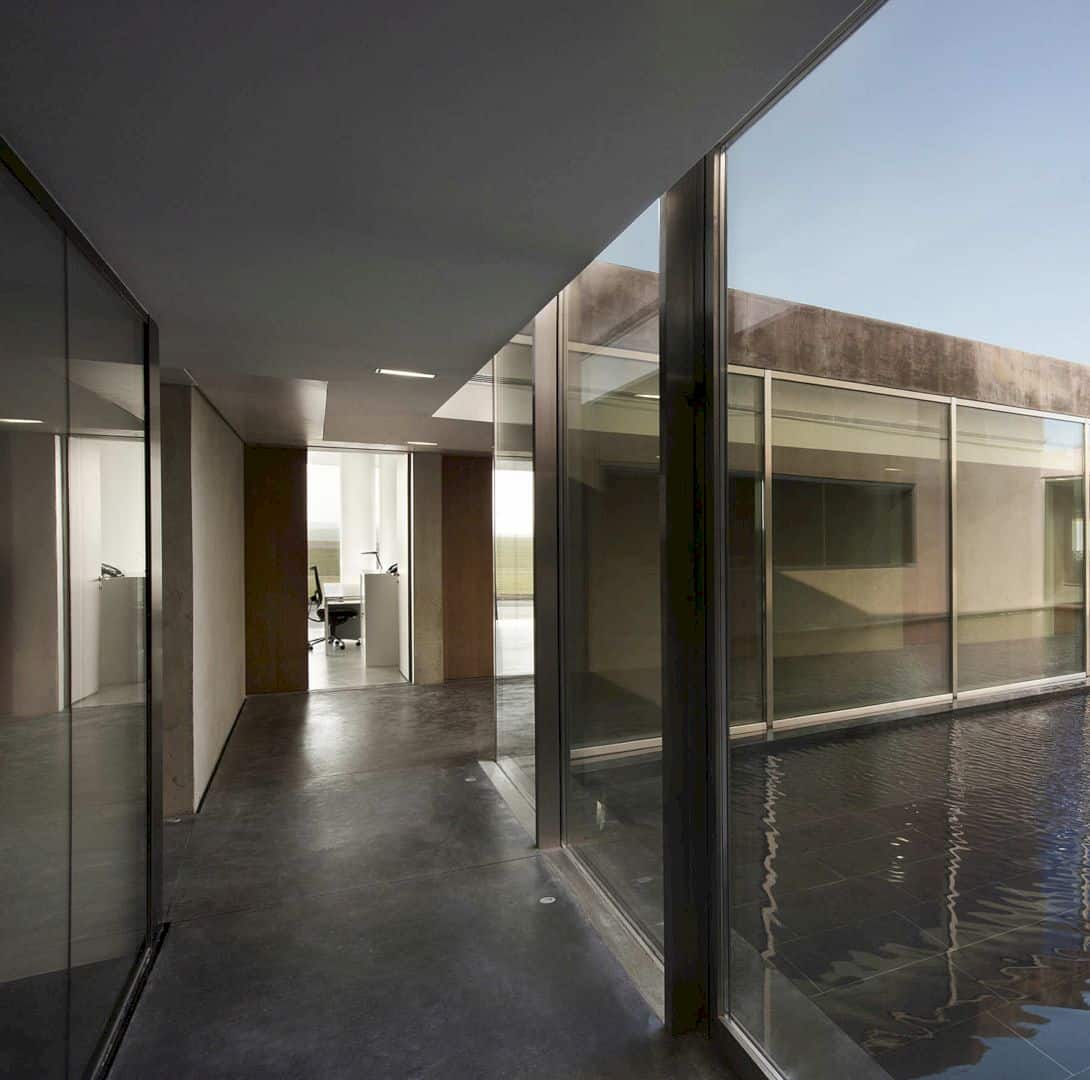
This way can give the effect of blurring the building’s limits and also reflecting the changing seasons snd surrounding colors. In terms of energy savings, the envelope works well thanks to the hanging technique of the concrete siding and the used materials. Two layers of concrete are added to the building structure and siding to the insulation. These layers can optimize the inertia and also limit the needs of cooling in summer. This building consumes 29 kWh/m² of the total power.
Bure
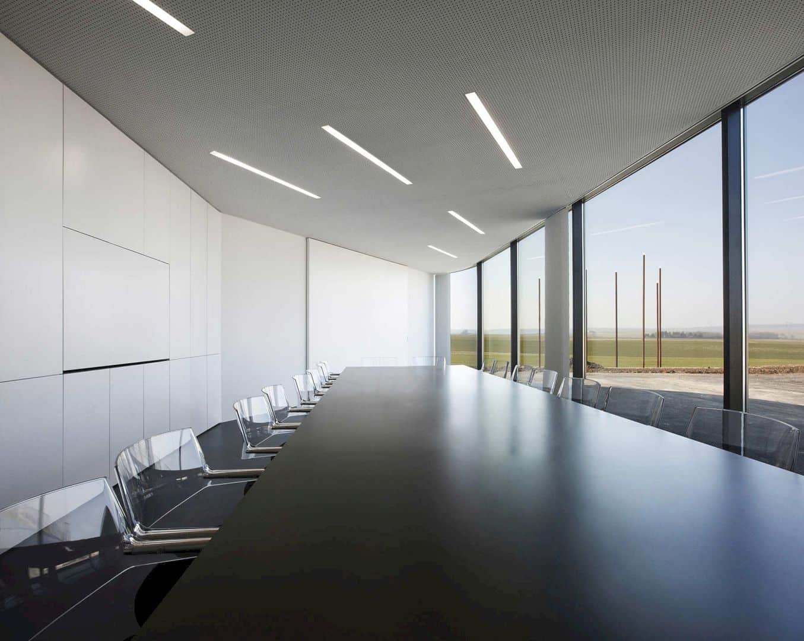
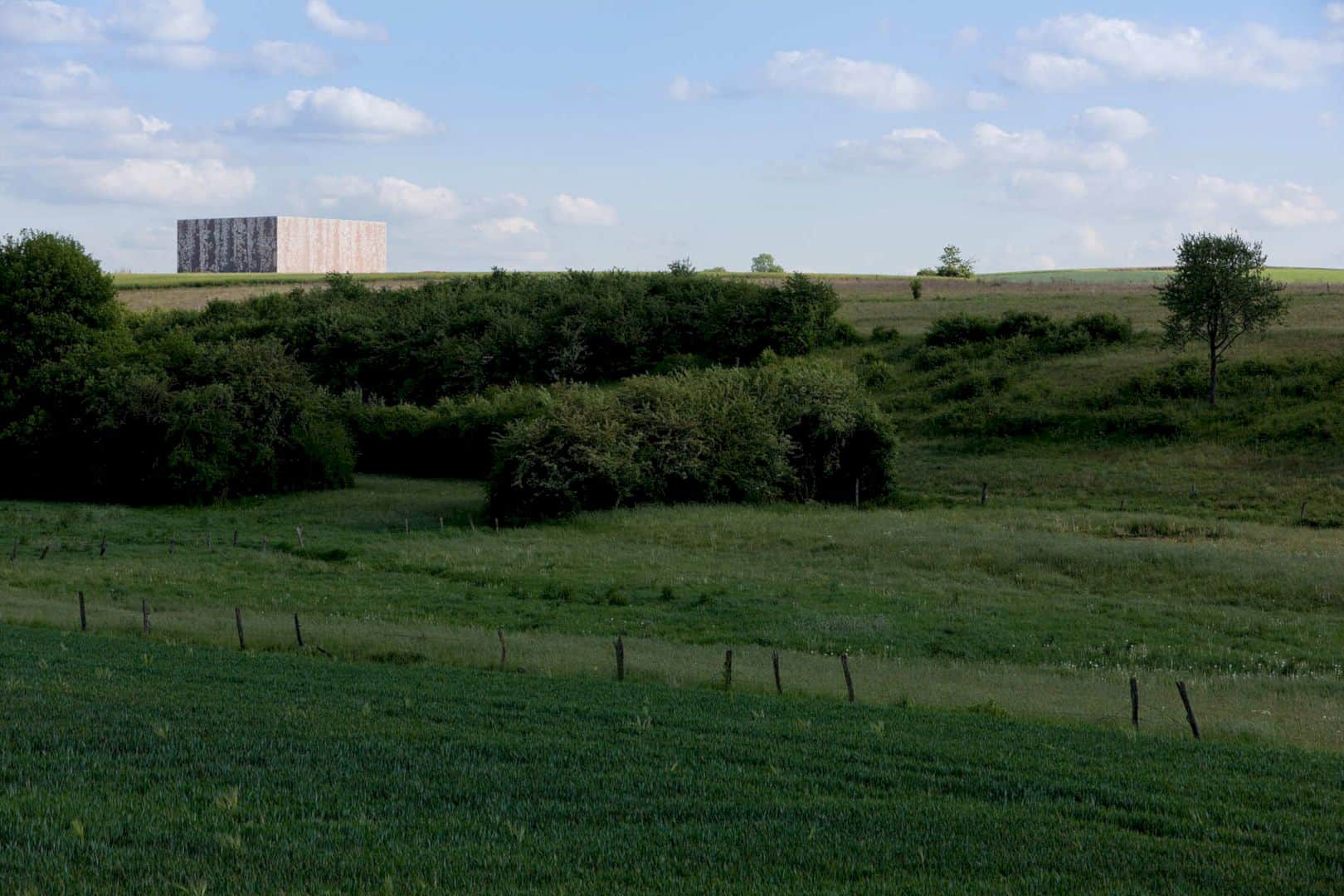
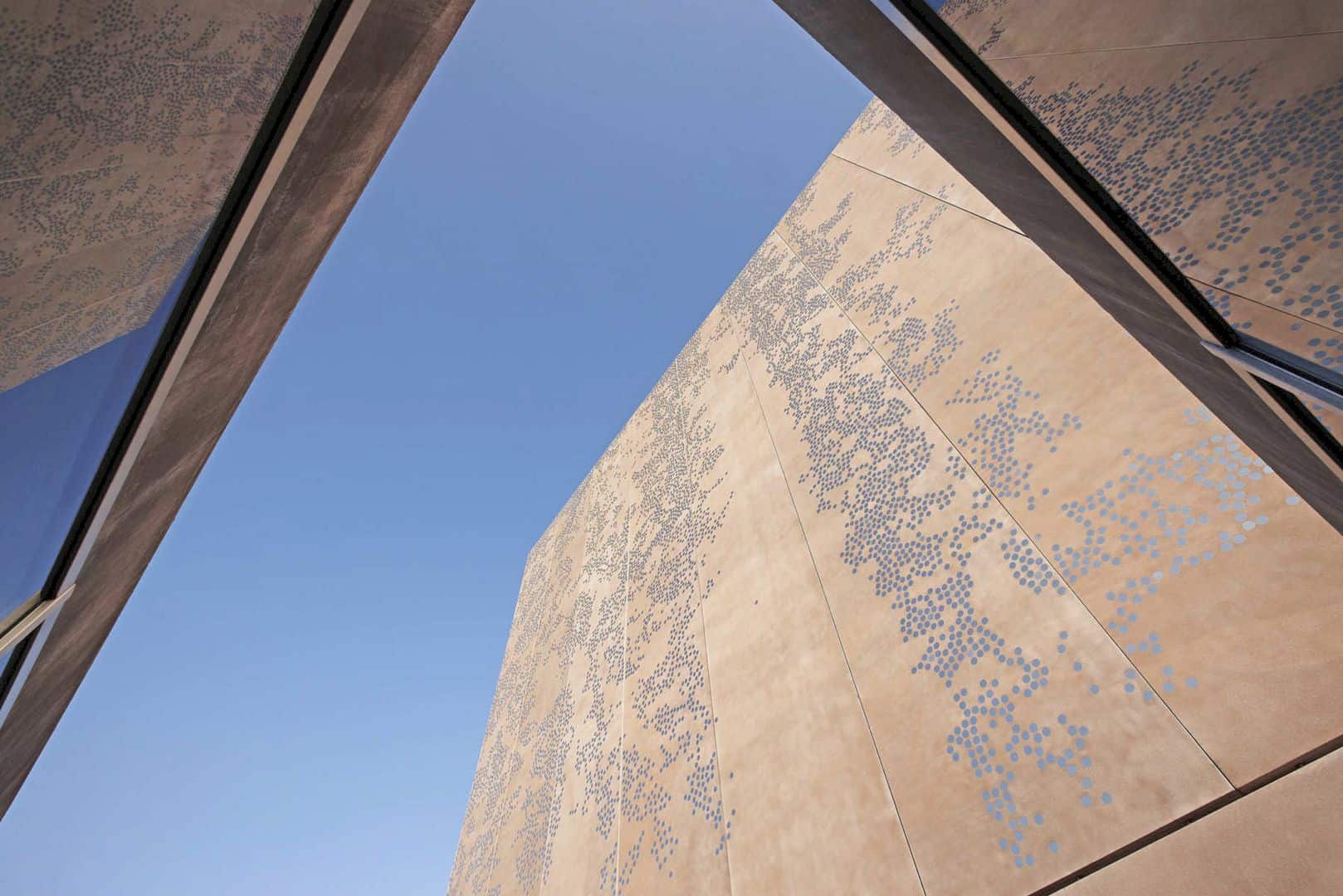
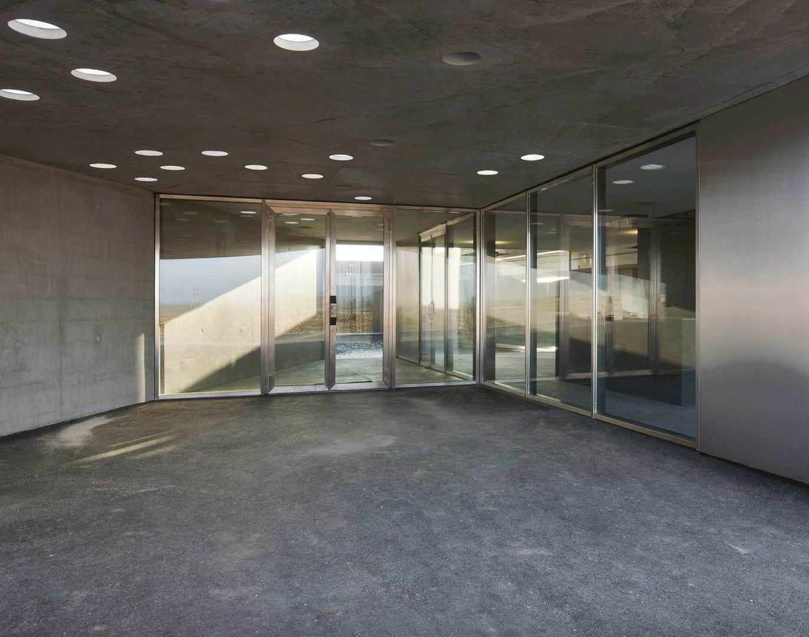
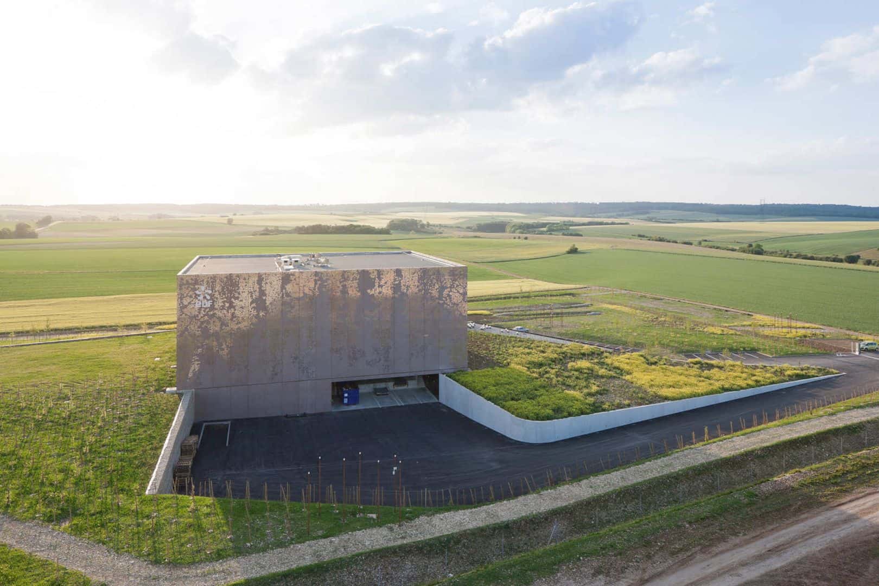
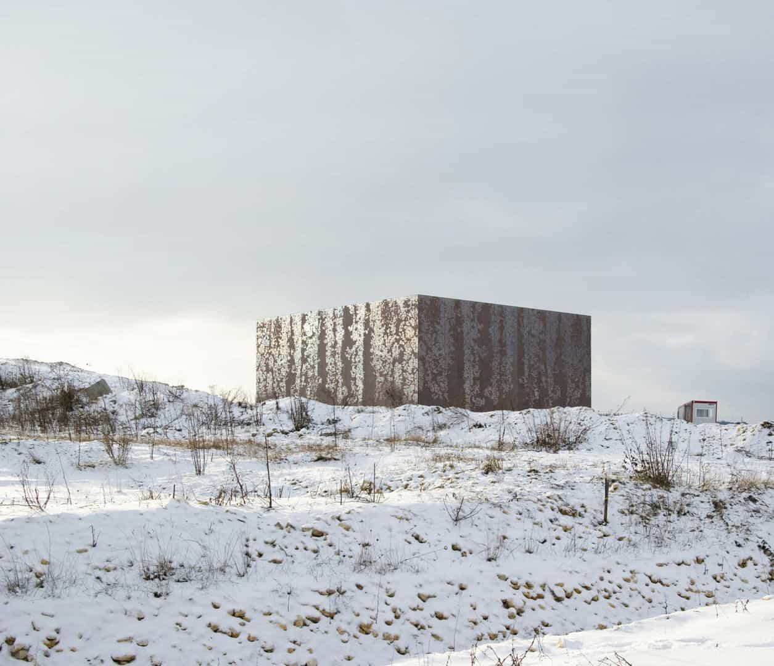
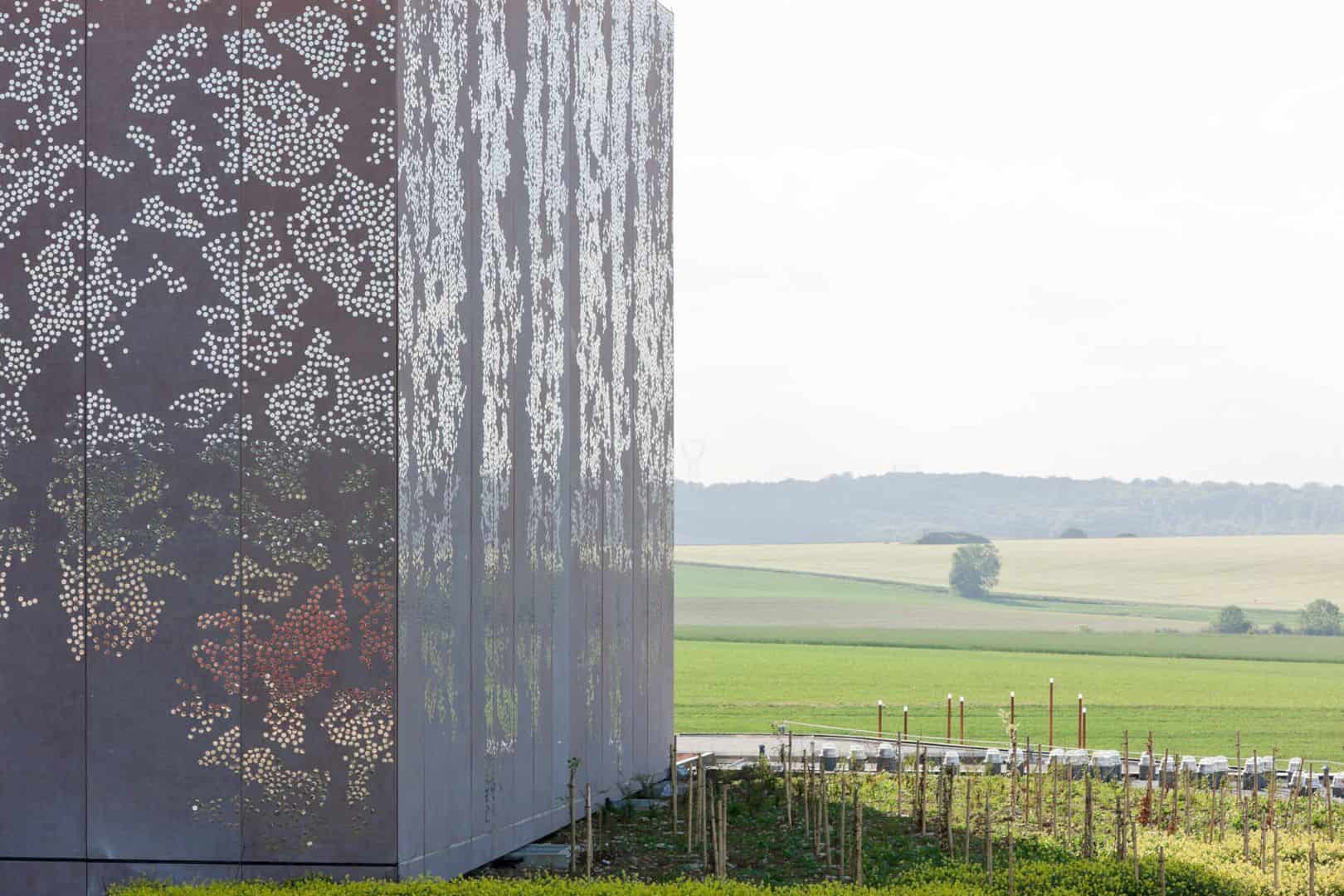
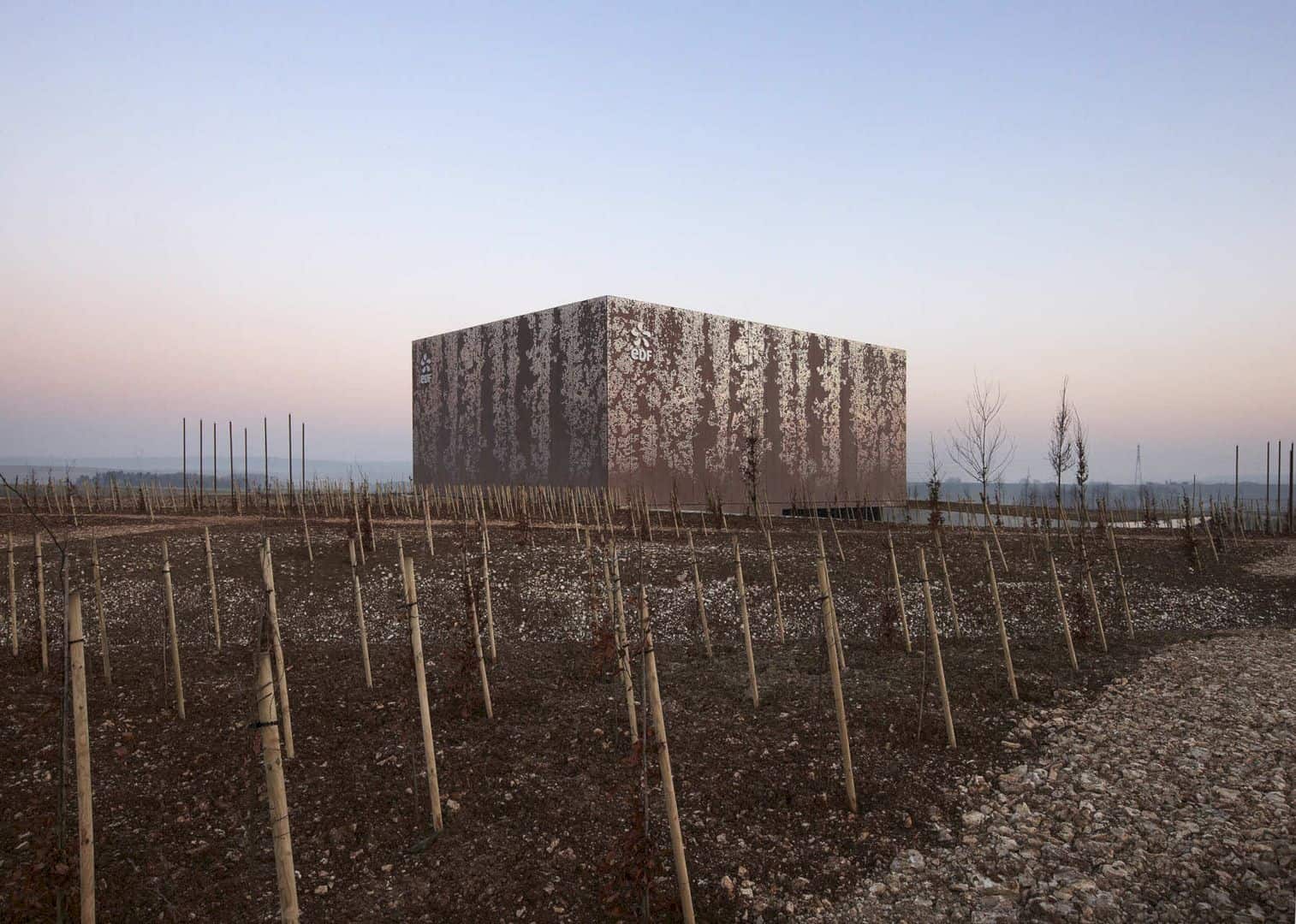
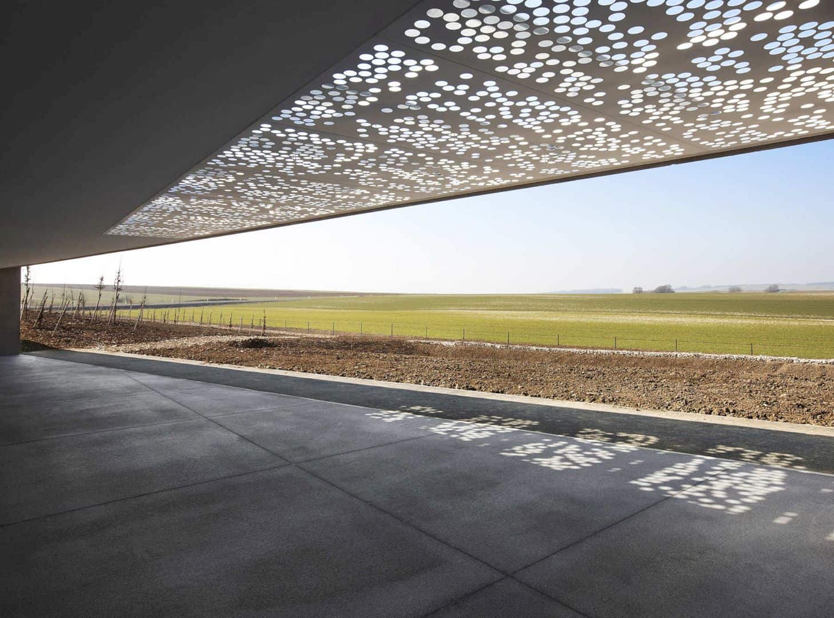
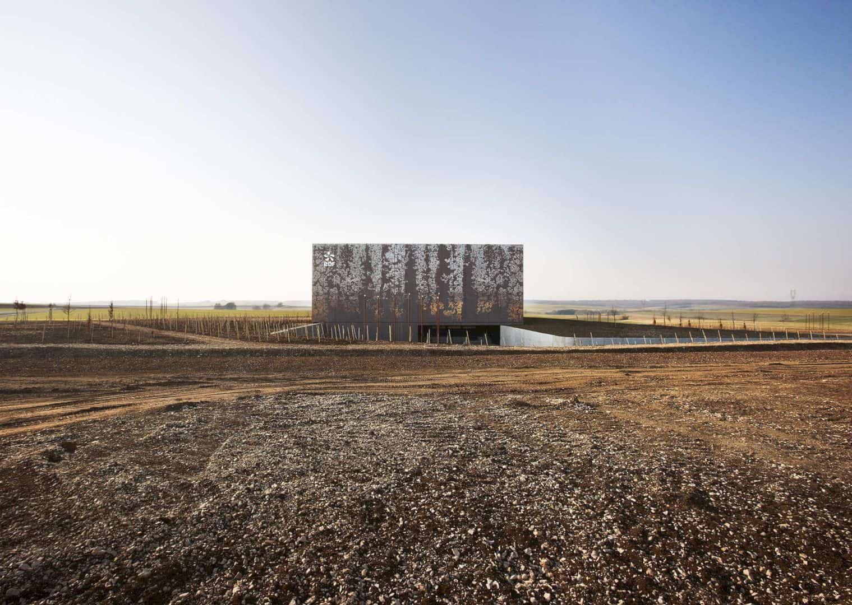
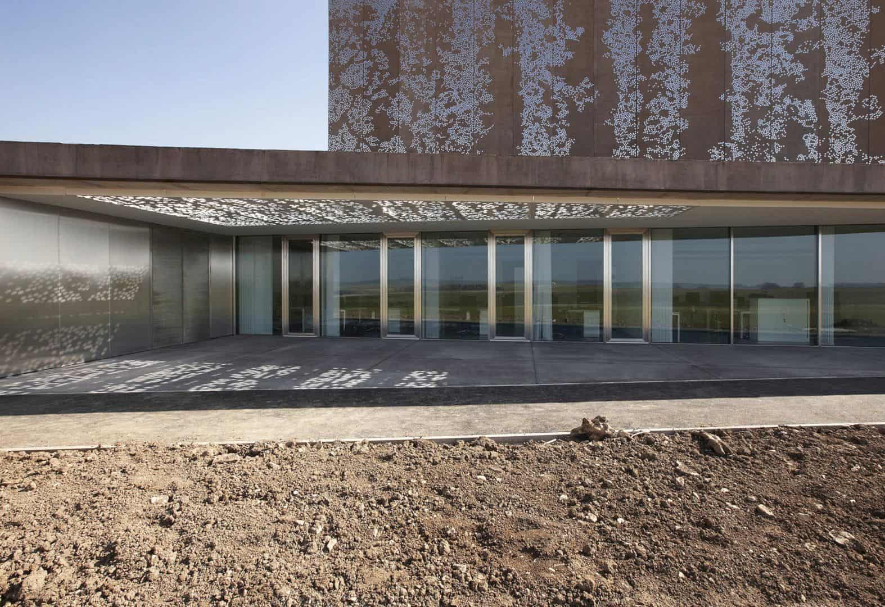
Discover more from Futurist Architecture
Subscribe to get the latest posts sent to your email.

