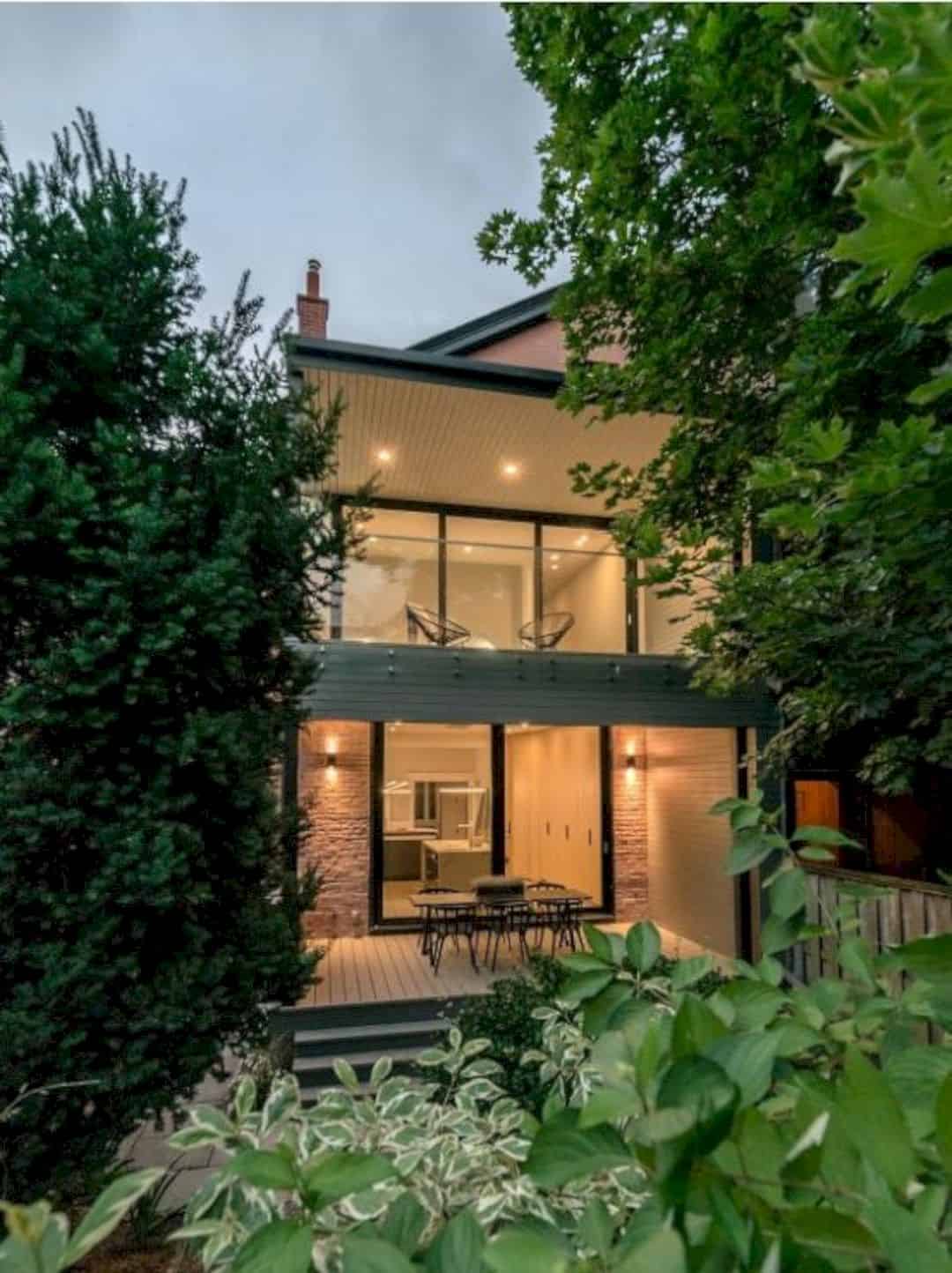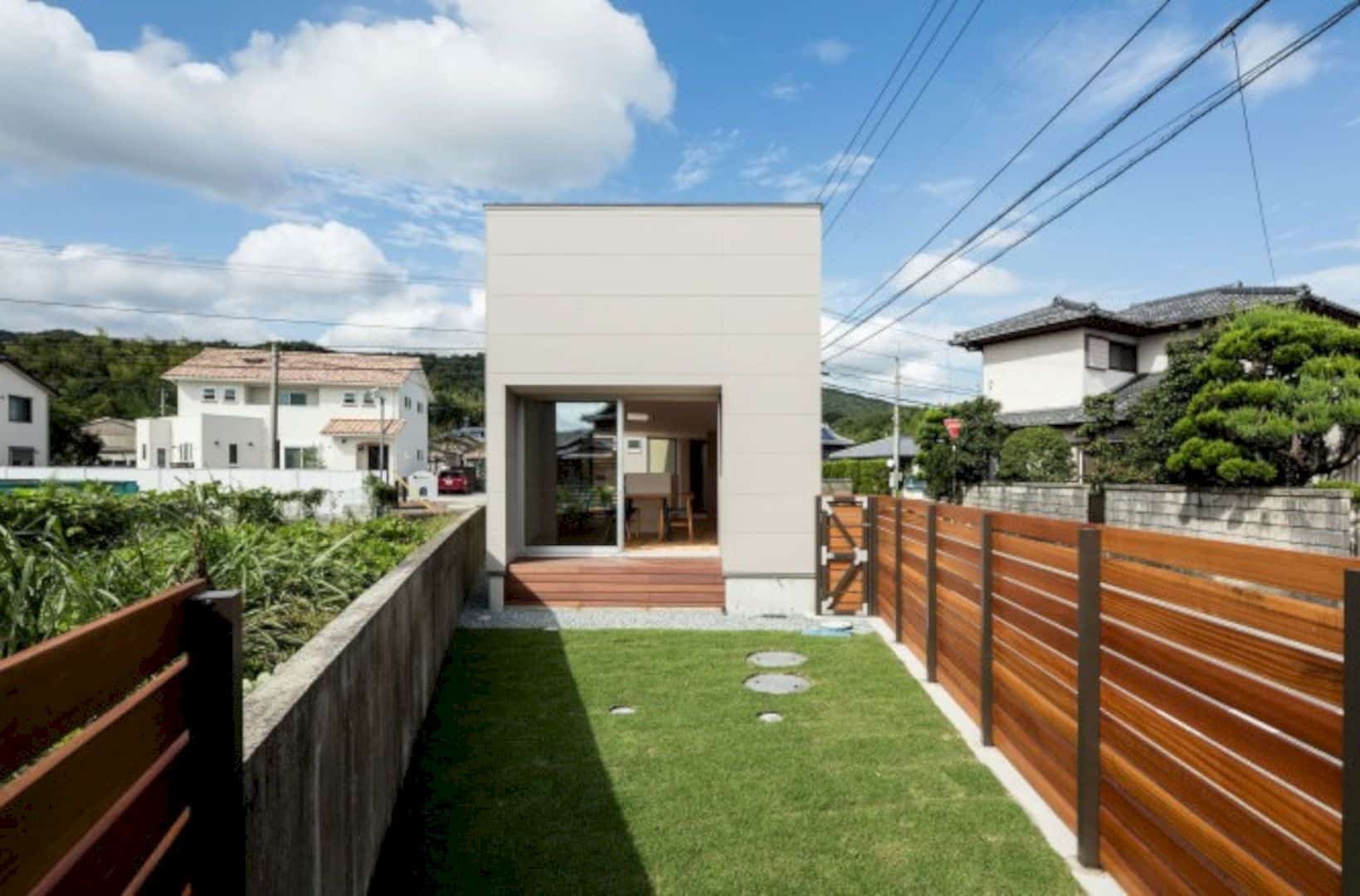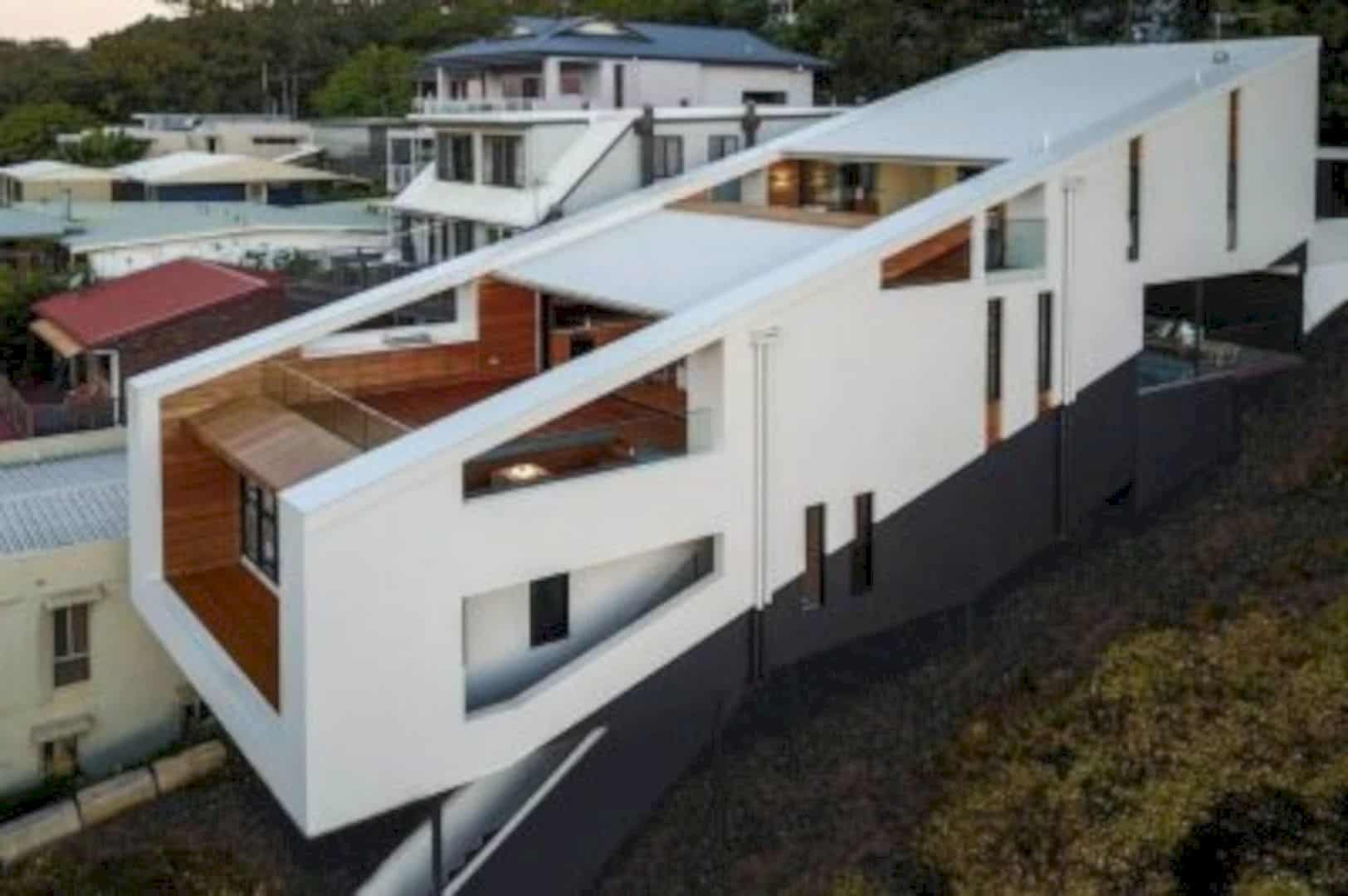This modular house is a part of a system of prefabricated habitable modules, located in Pupuya, Christmas, VI Region of Libertador Bernardo O’Higgins, Chile. Modular House 01 also has a serial structure made in work adaptable to the site terrain. Designed by Abarca and Palma Arquitectos, this house offers a wooden structure with prefabricated panels mounted on it. This project is completed in 2016 in 3 months.
Structures
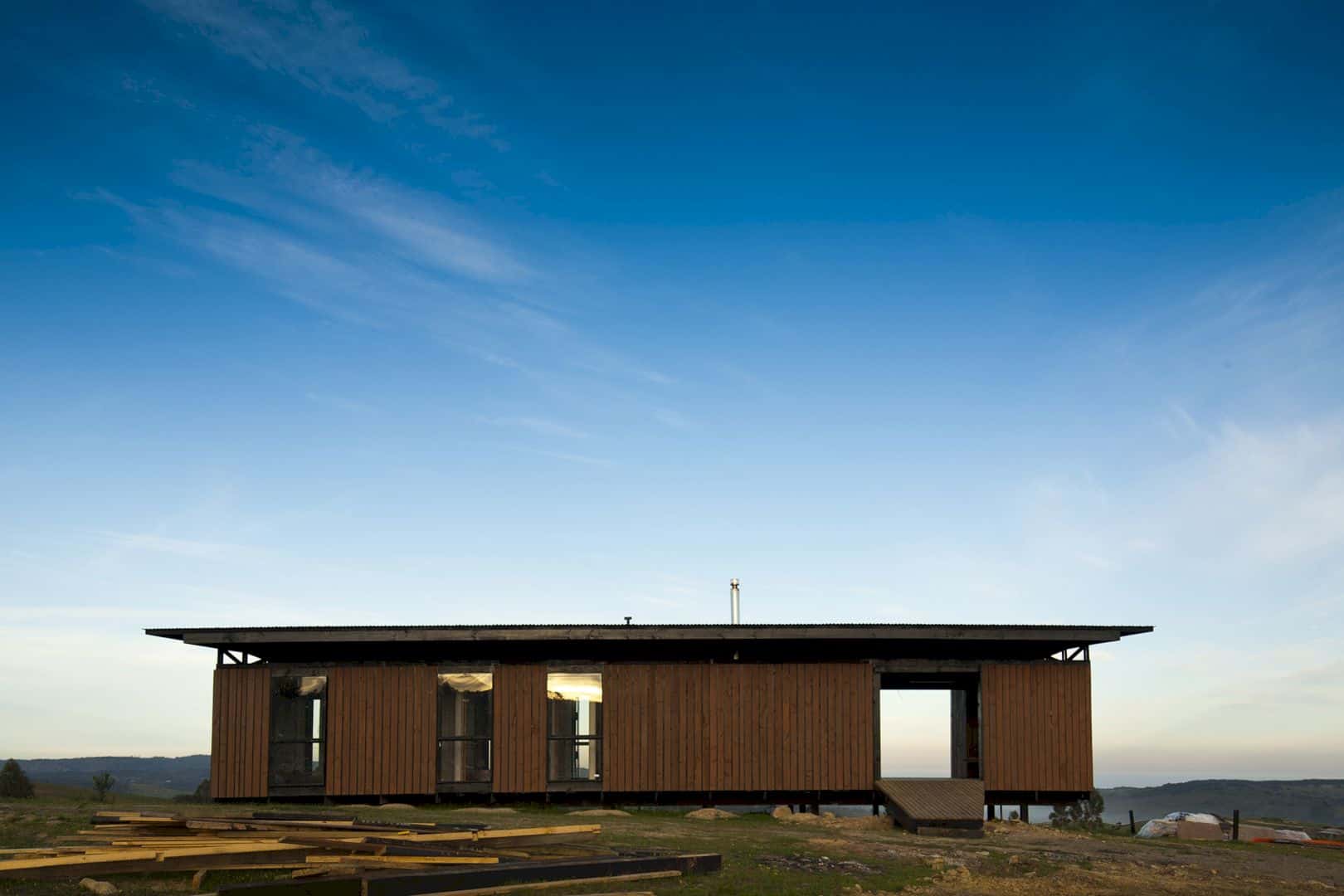
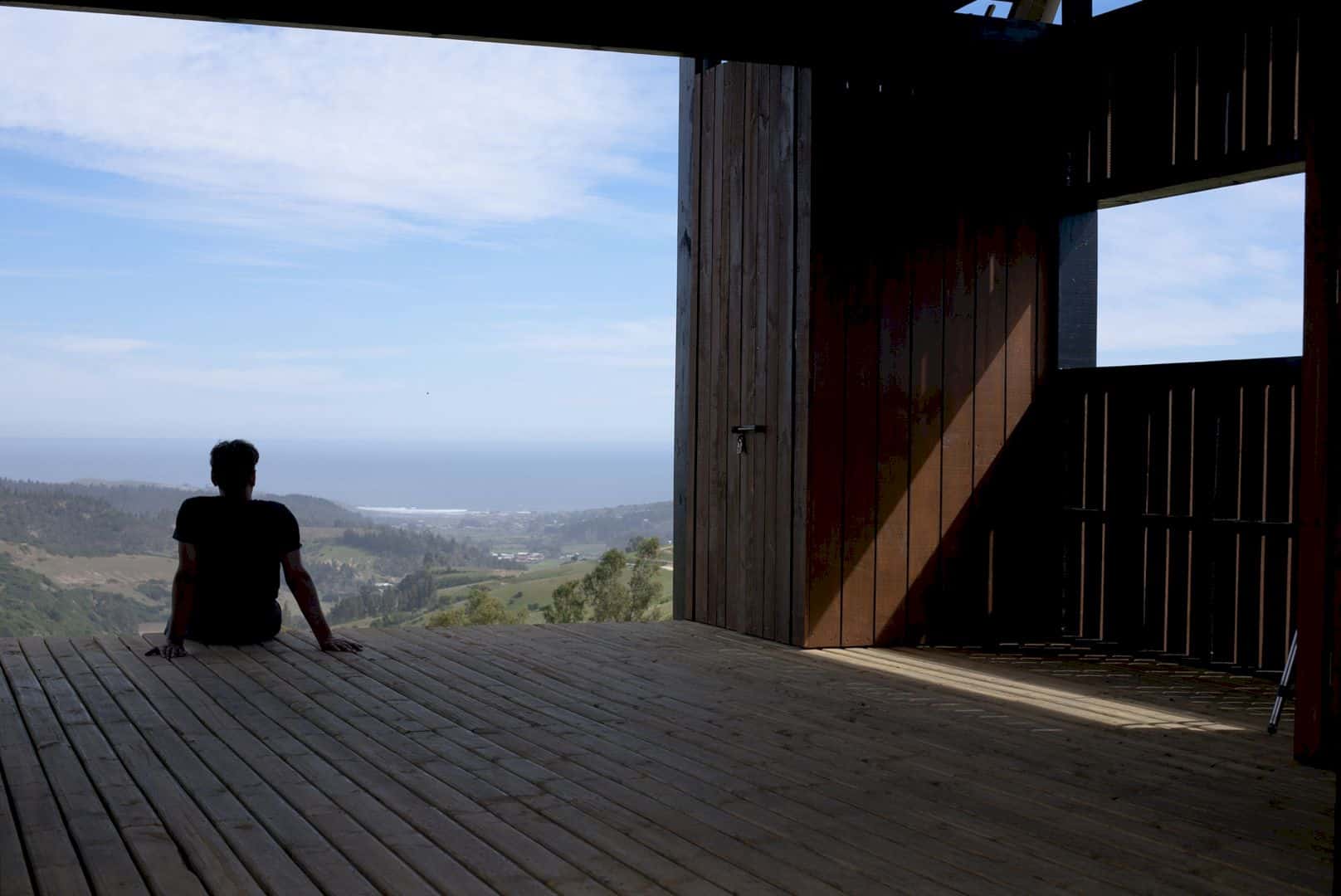
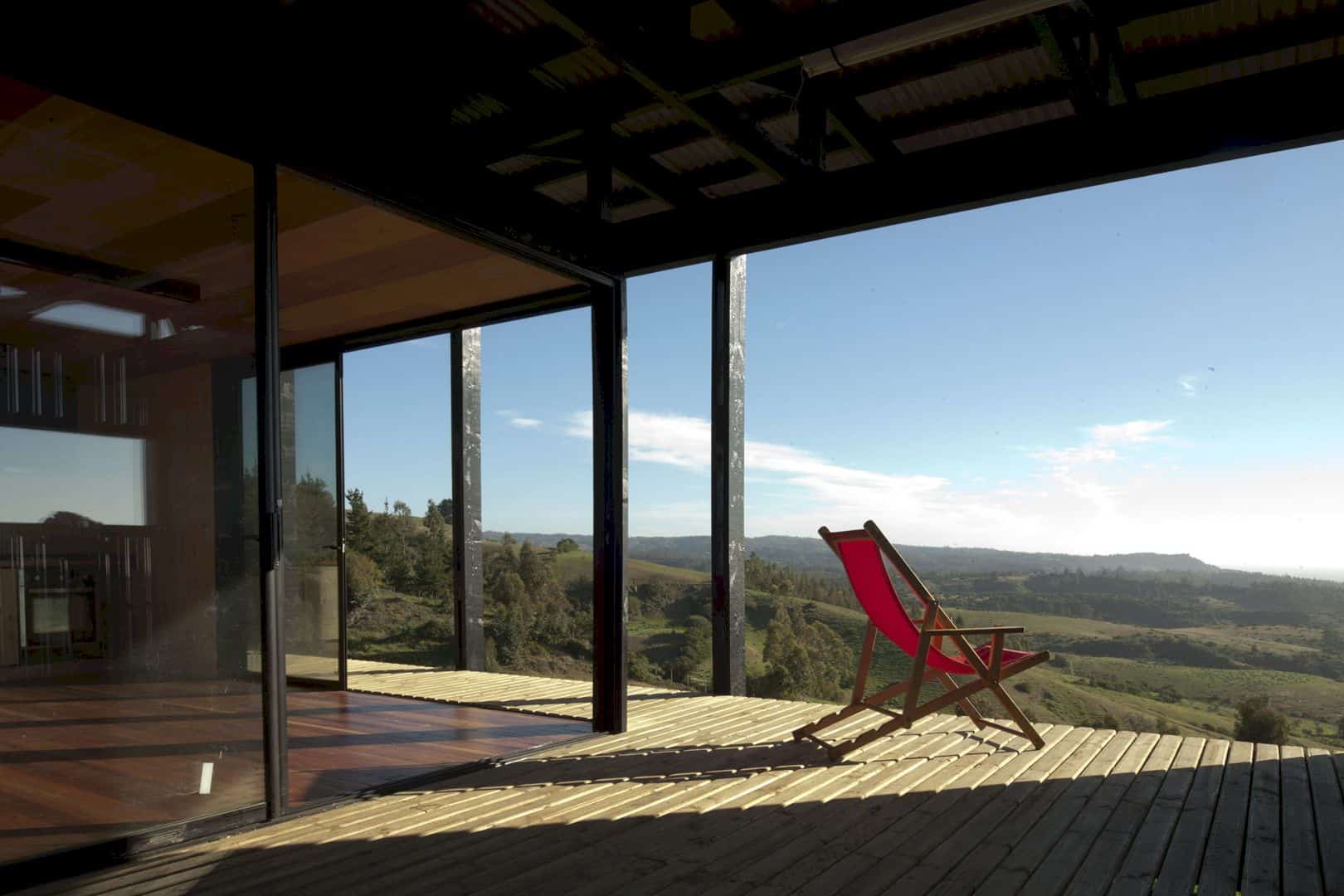
A serial structure in this modular house is a wooden structure on the construction site, built by carpenters prior to the arrival of the prefabricated panels. These prefabricated panels are mounted on this structure. This project is a mixed system where industry meets carpenter tradition and linked directly.
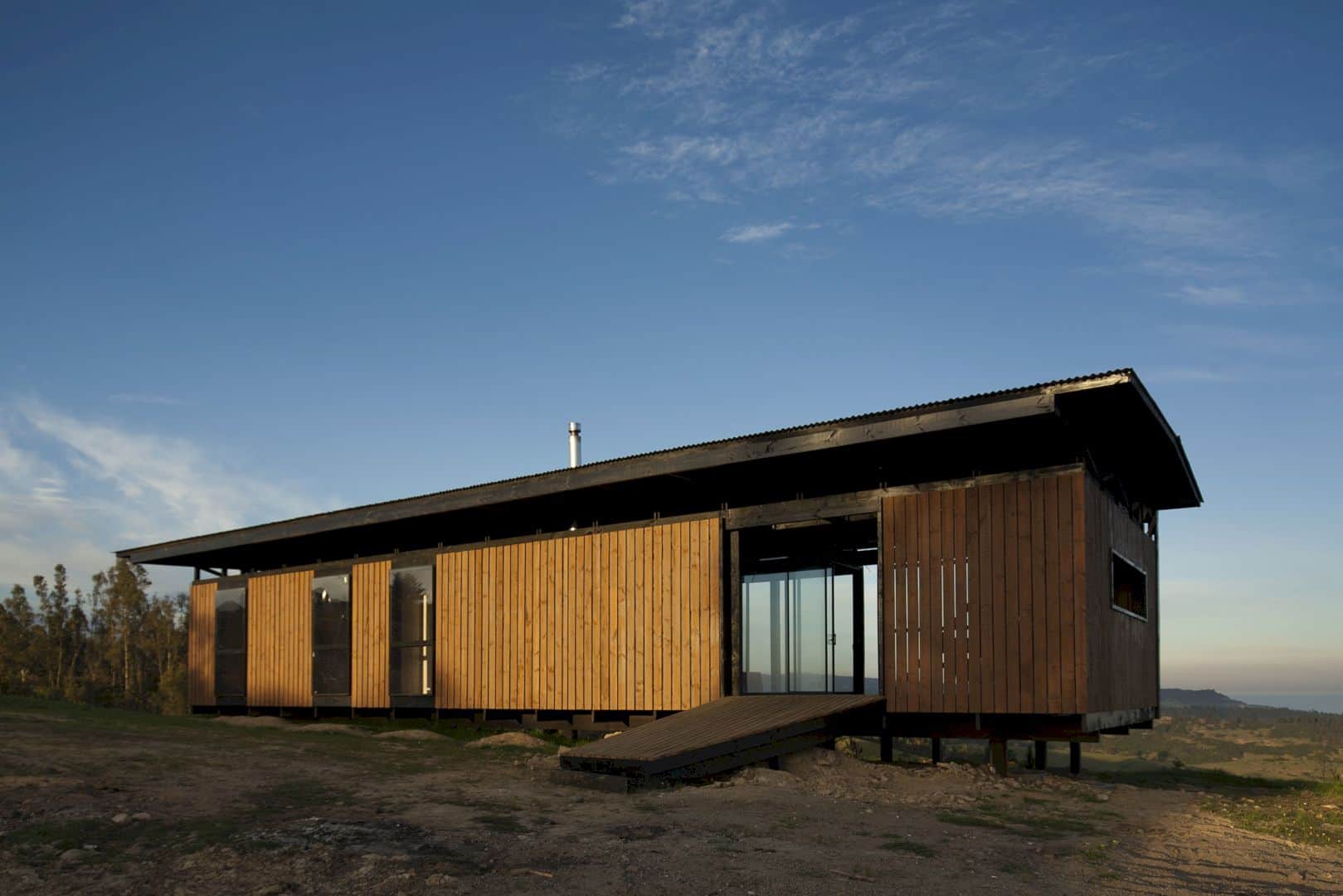
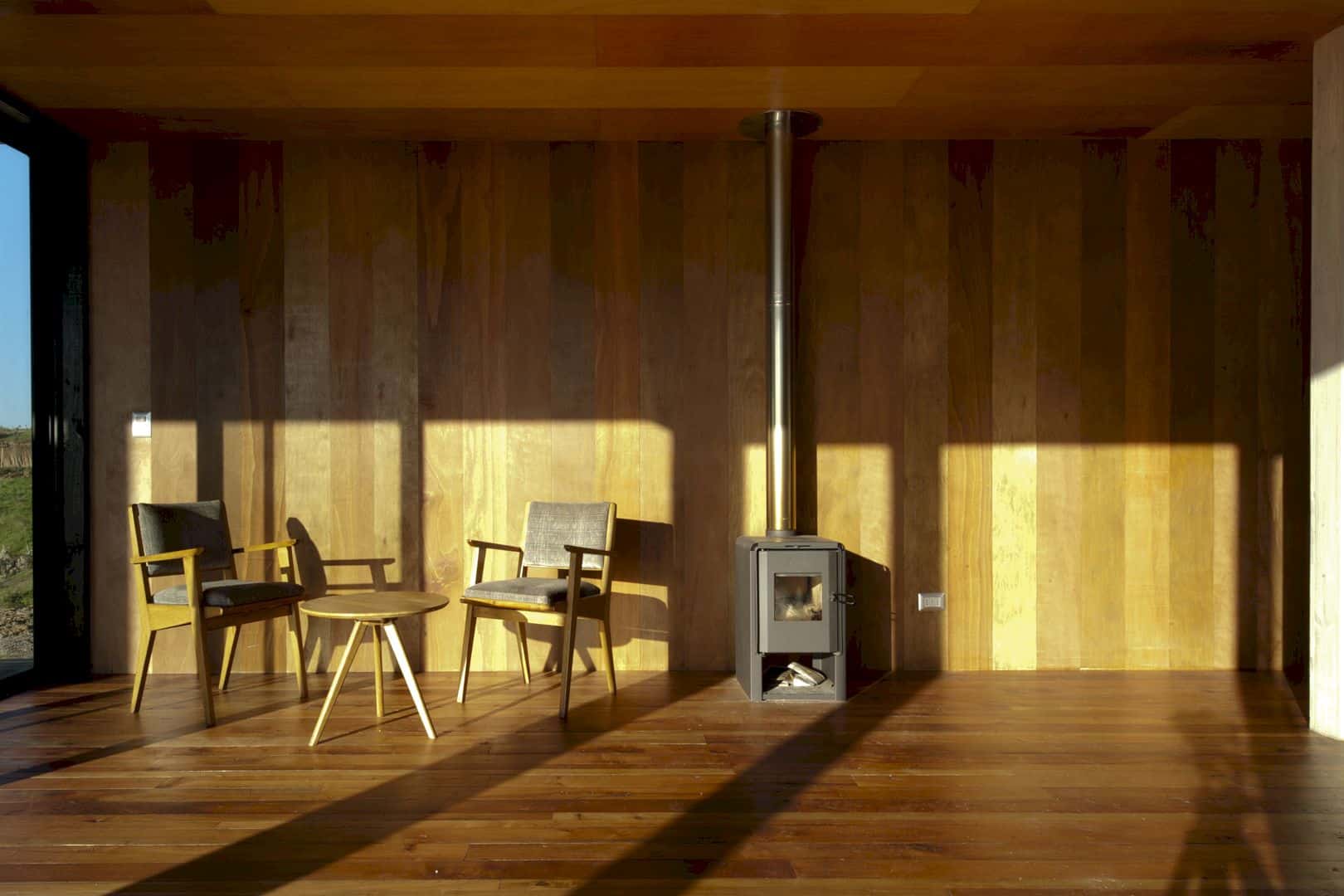
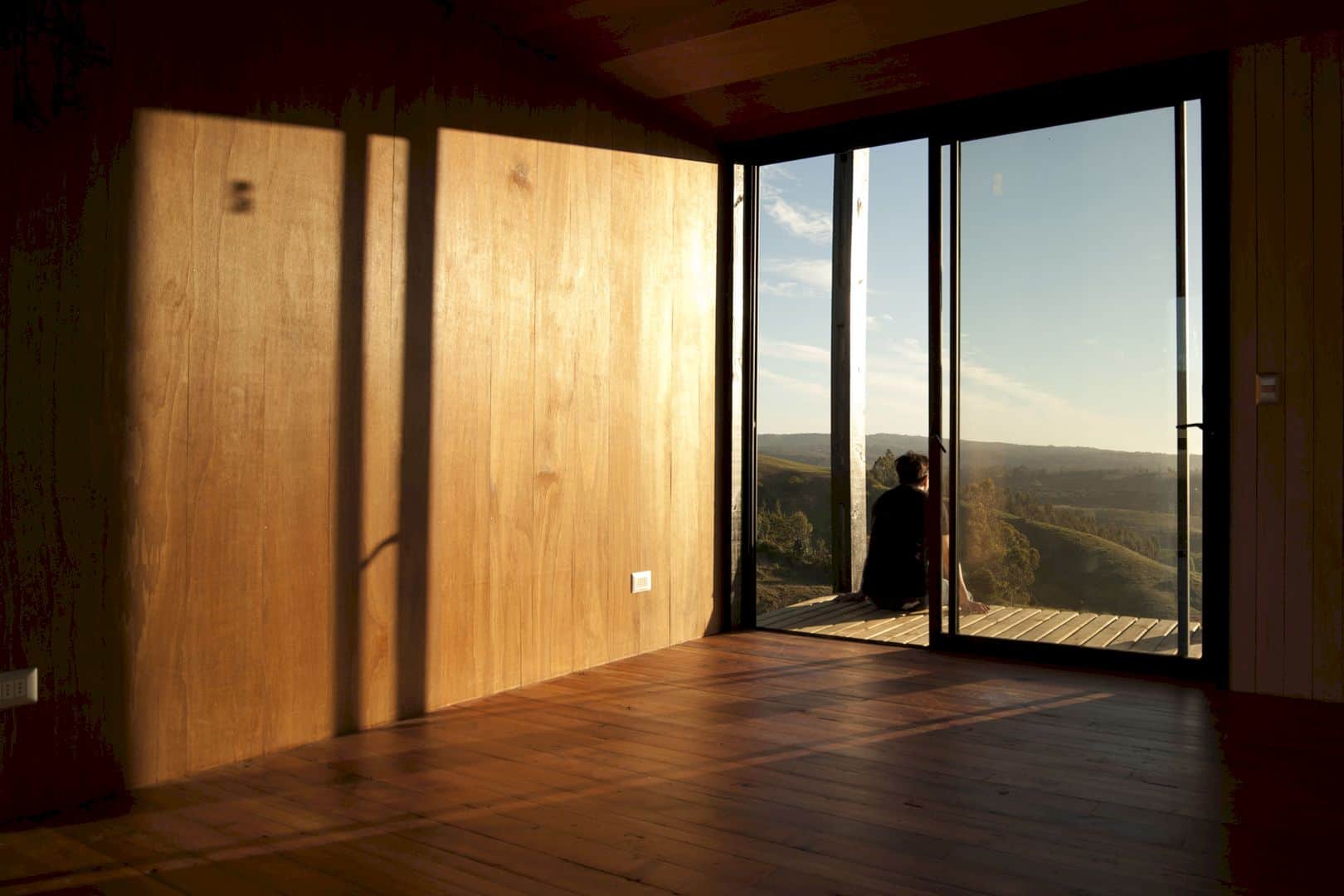
Through the serial trusses, composite pillar, and beam method, this house structure will be built in Pino on a roof that protects the house. The prefabricated panels on the structure are of the SIP type with variable thickness according to the climatic zone of each country.
Modules
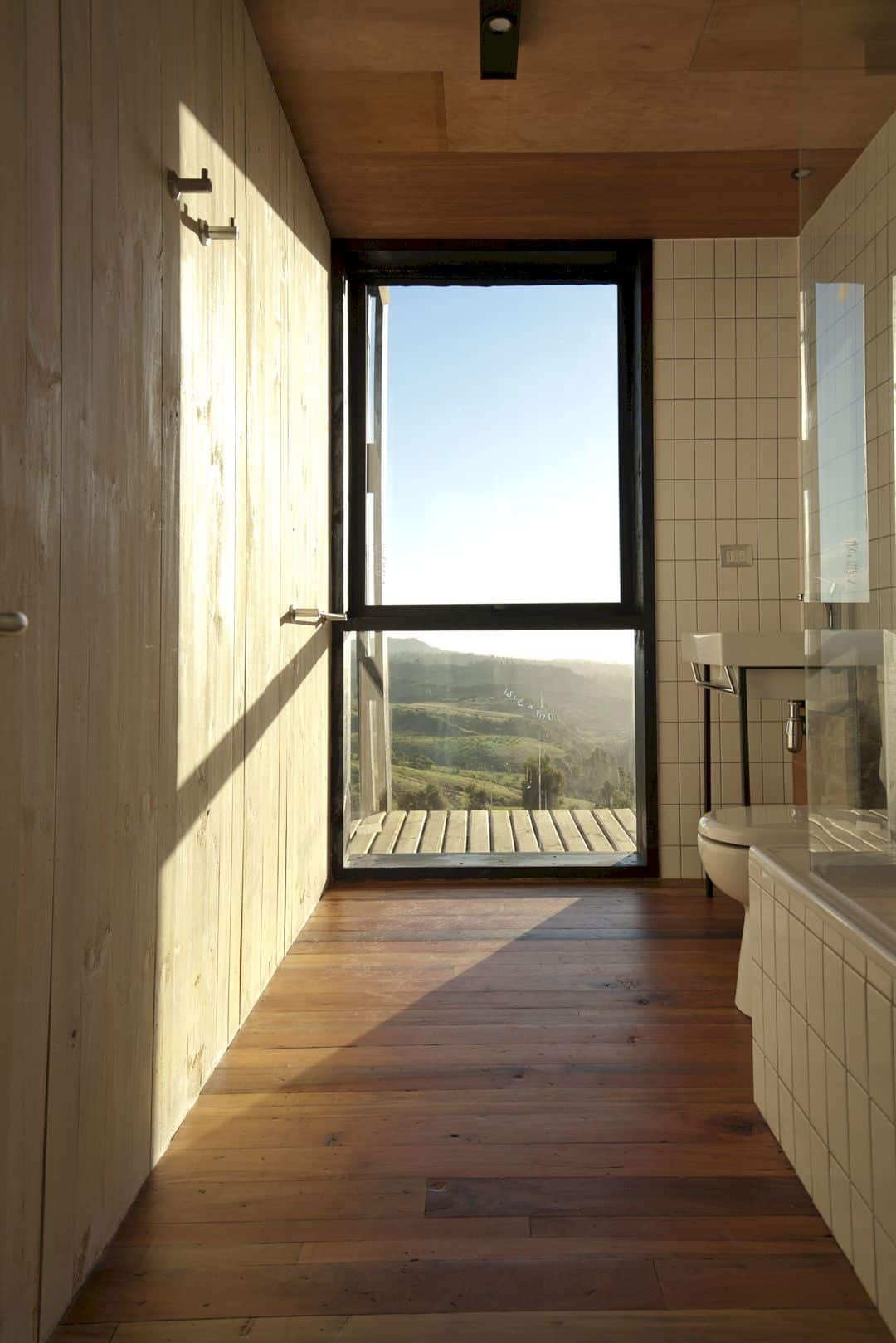
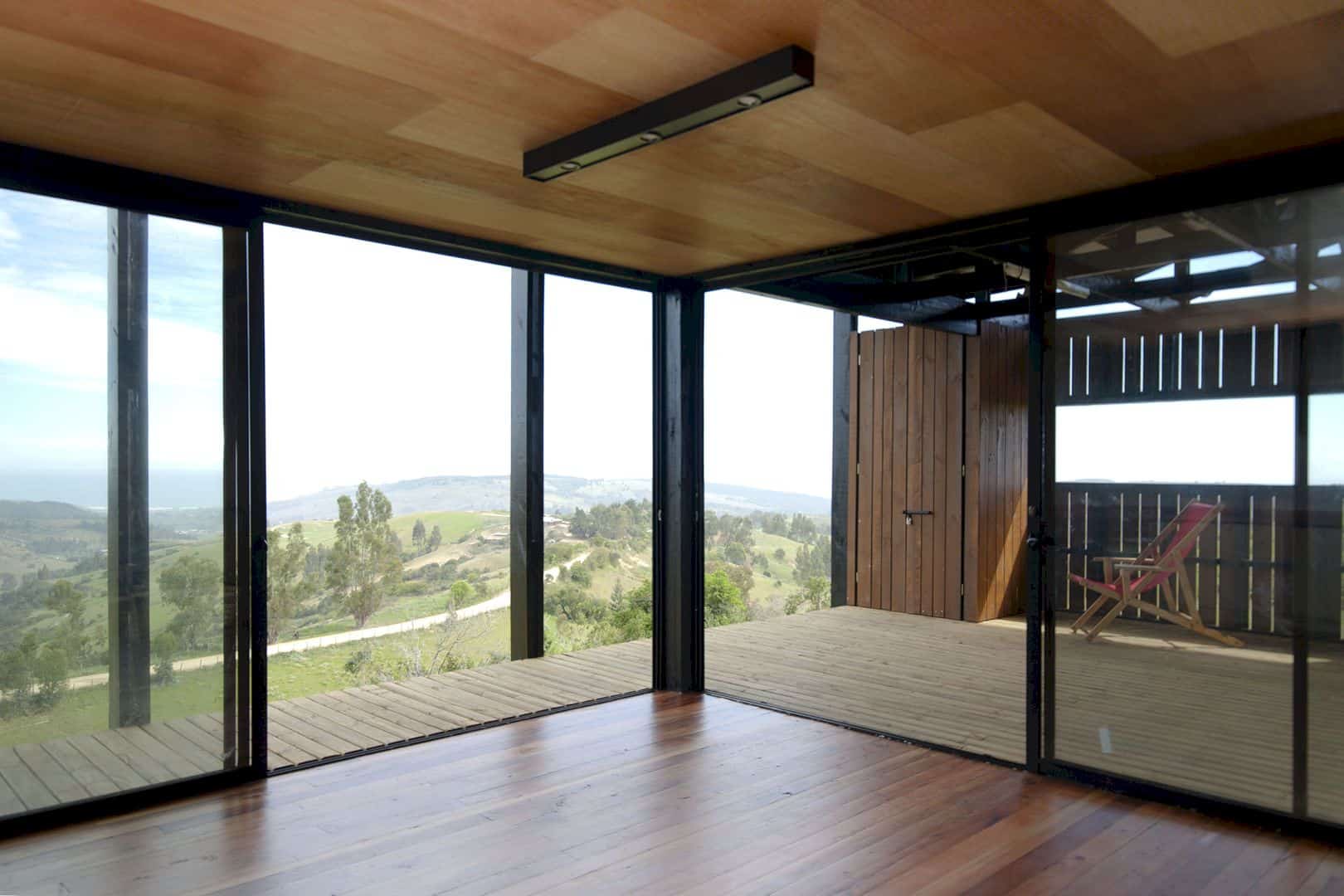
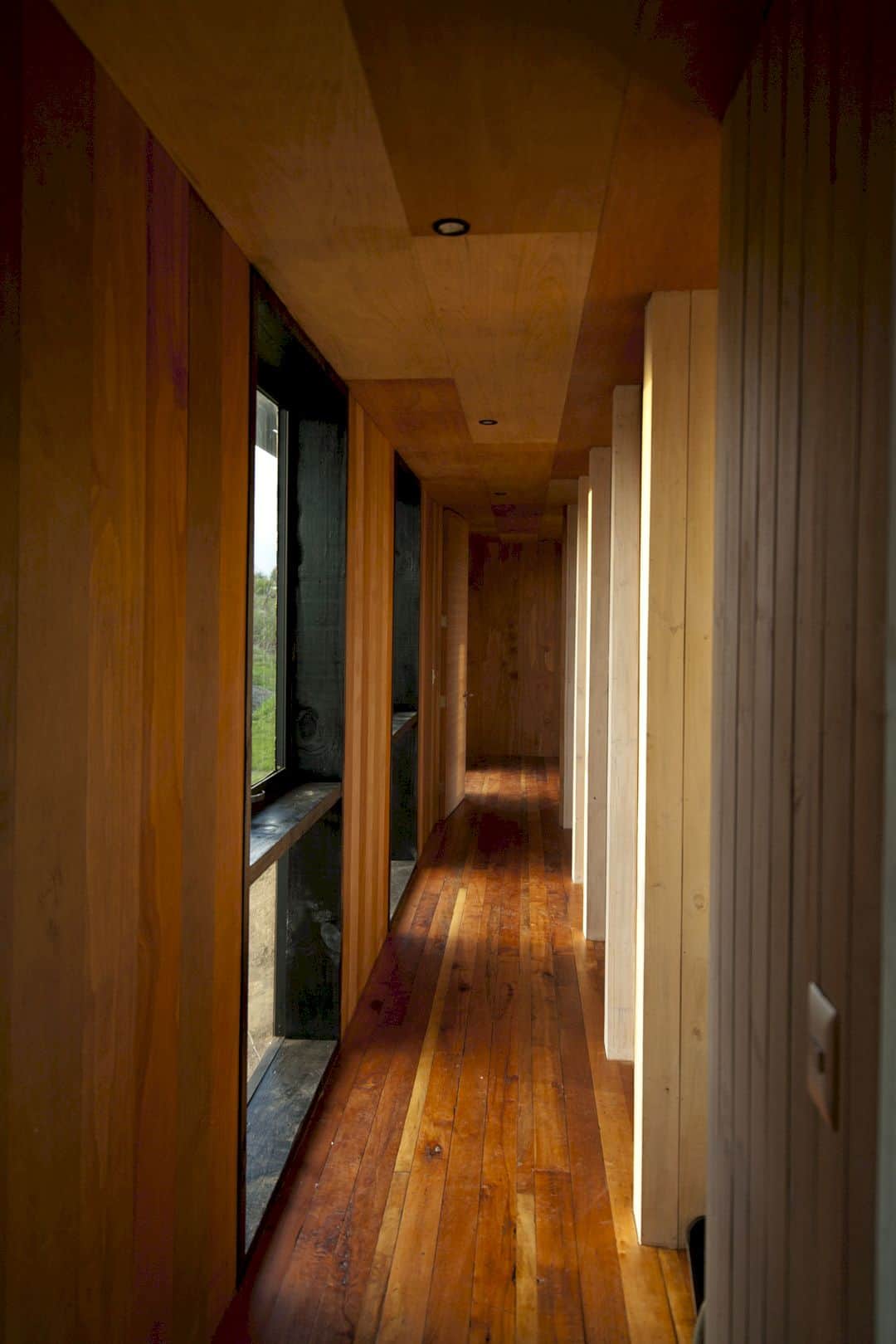
There are 5 modules for this house that used: Living Module and Terrace Module, Bathroom + Kitchen Module, Simple Bedroom Module, Matrimonial Bedroom Module, and in addition to a corridor throughout the front area of the house.
Modular House 01
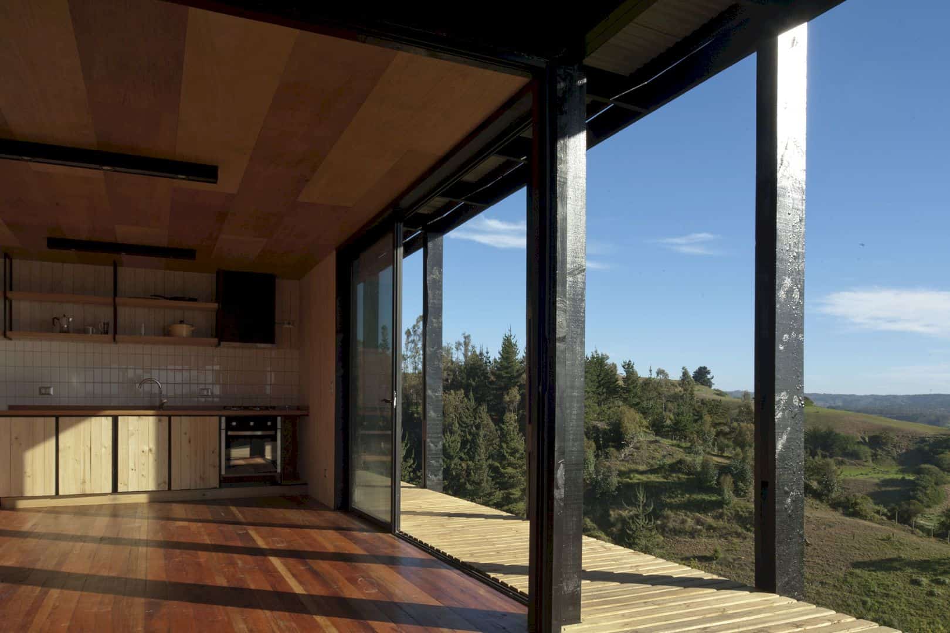
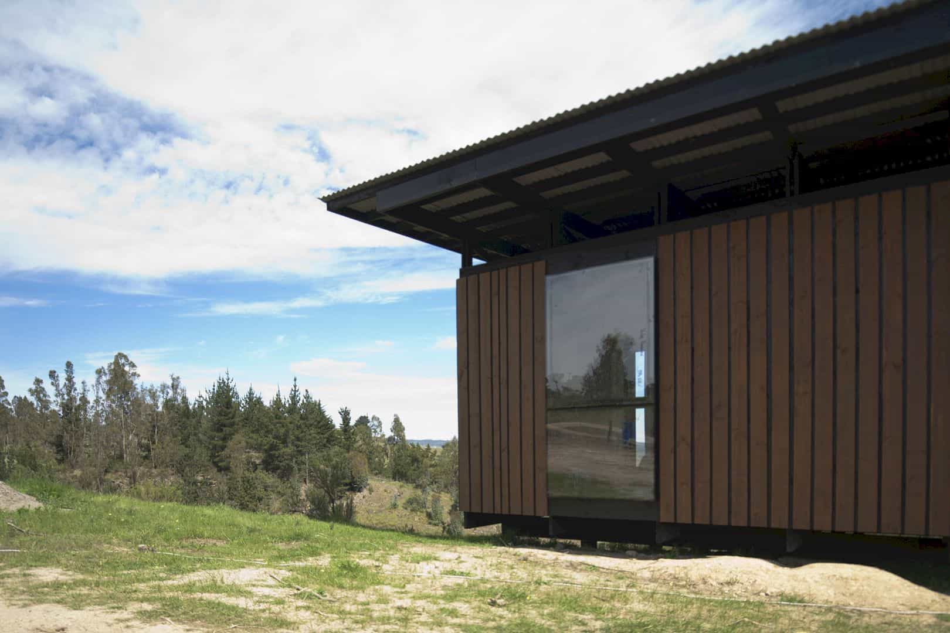
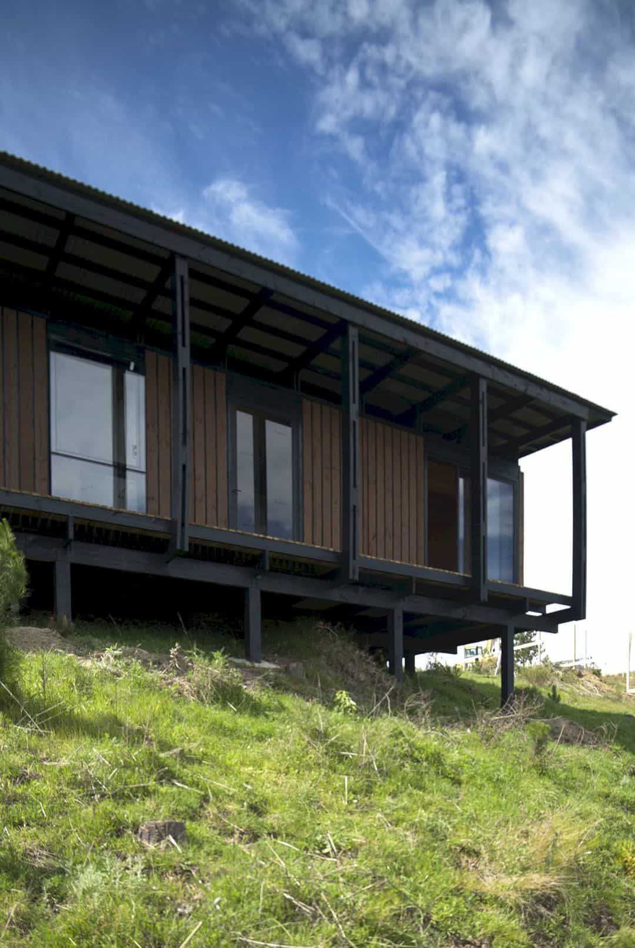
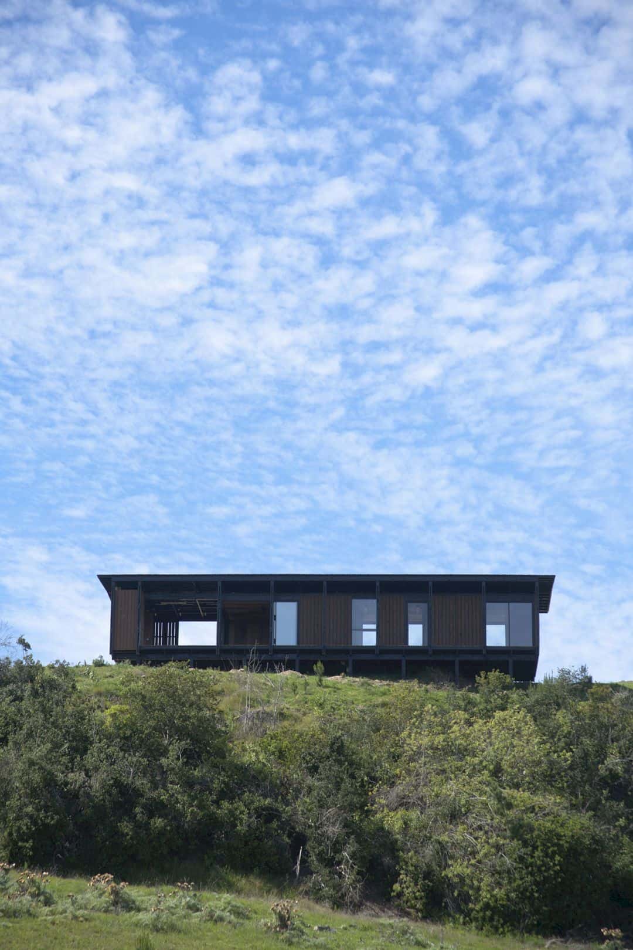
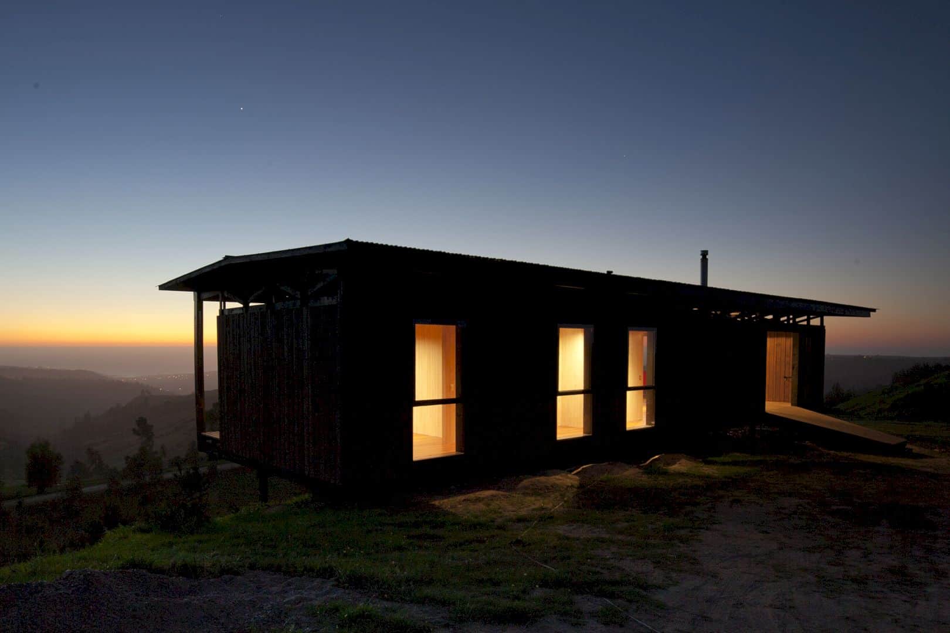
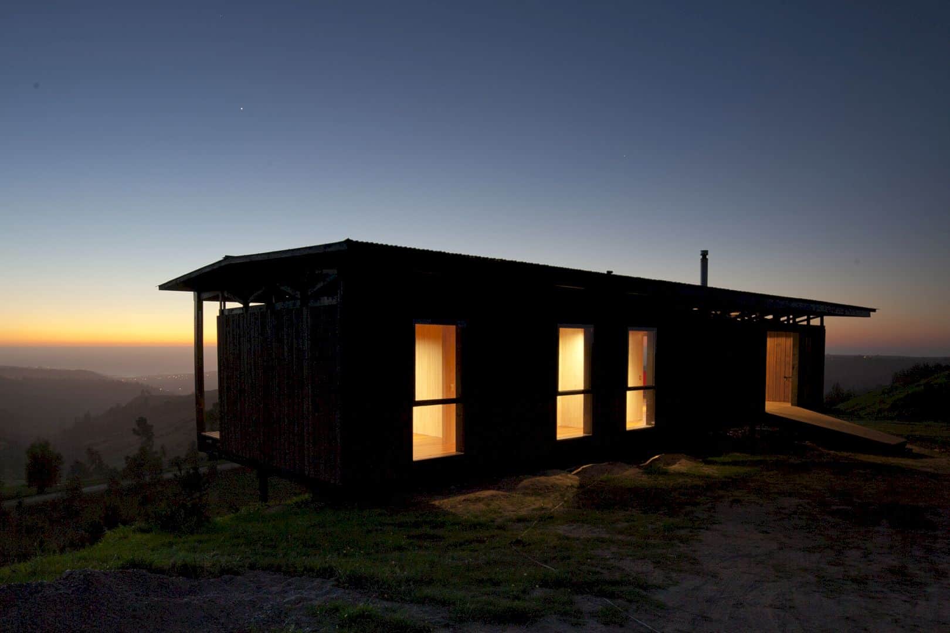
Photographer: Andres Maturana
Discover more from Futurist Architecture
Subscribe to get the latest posts sent to your email.
