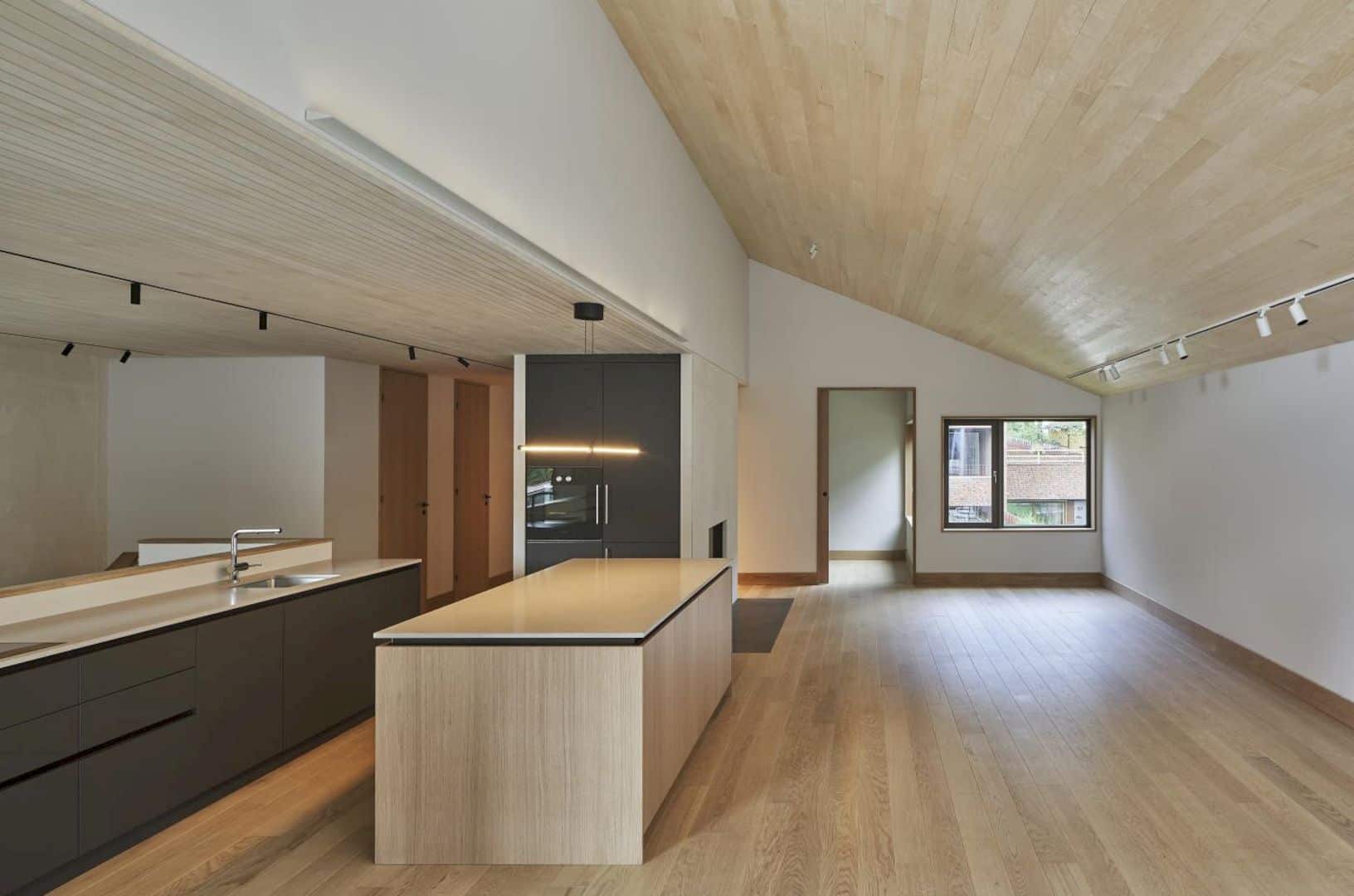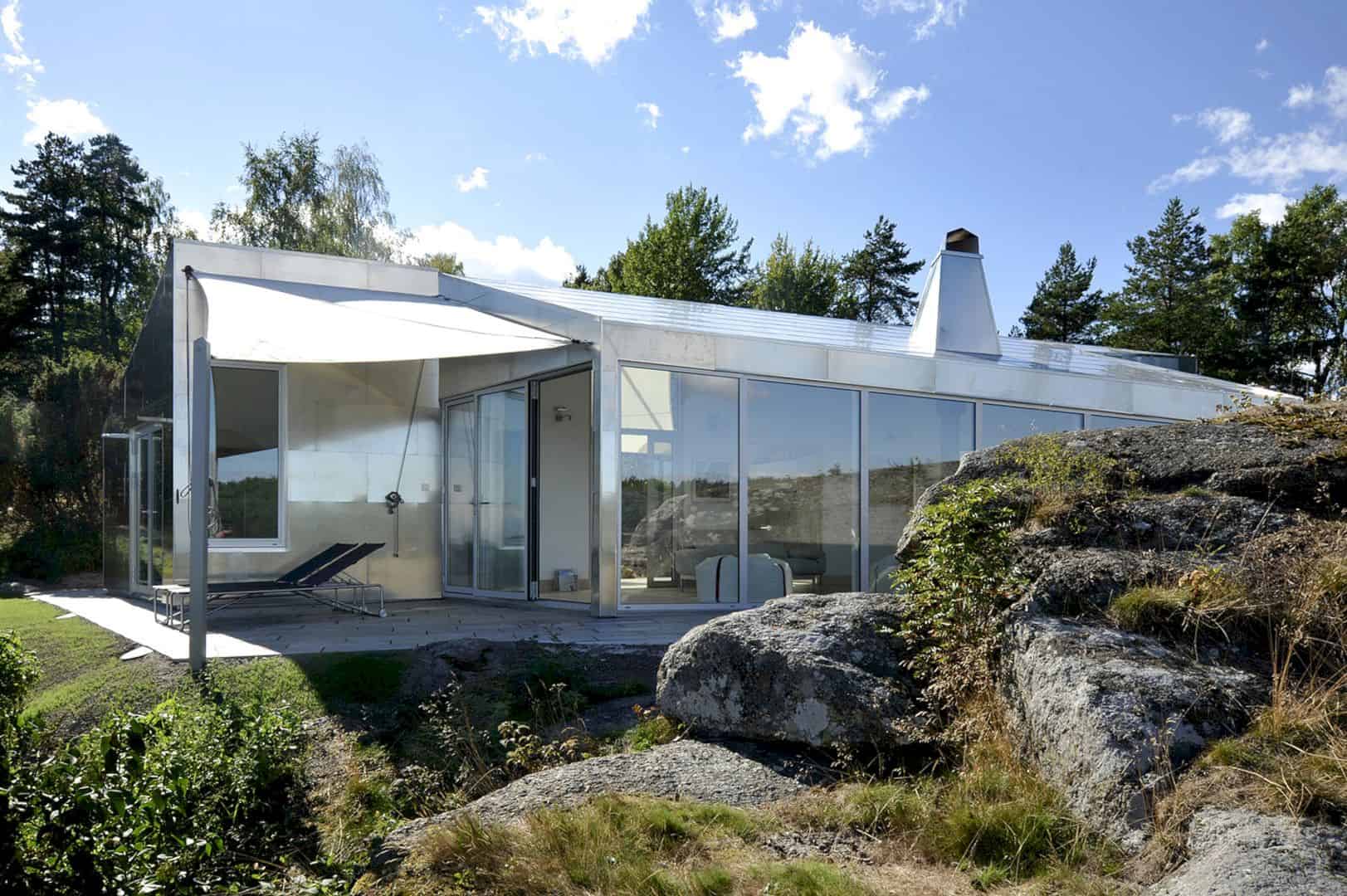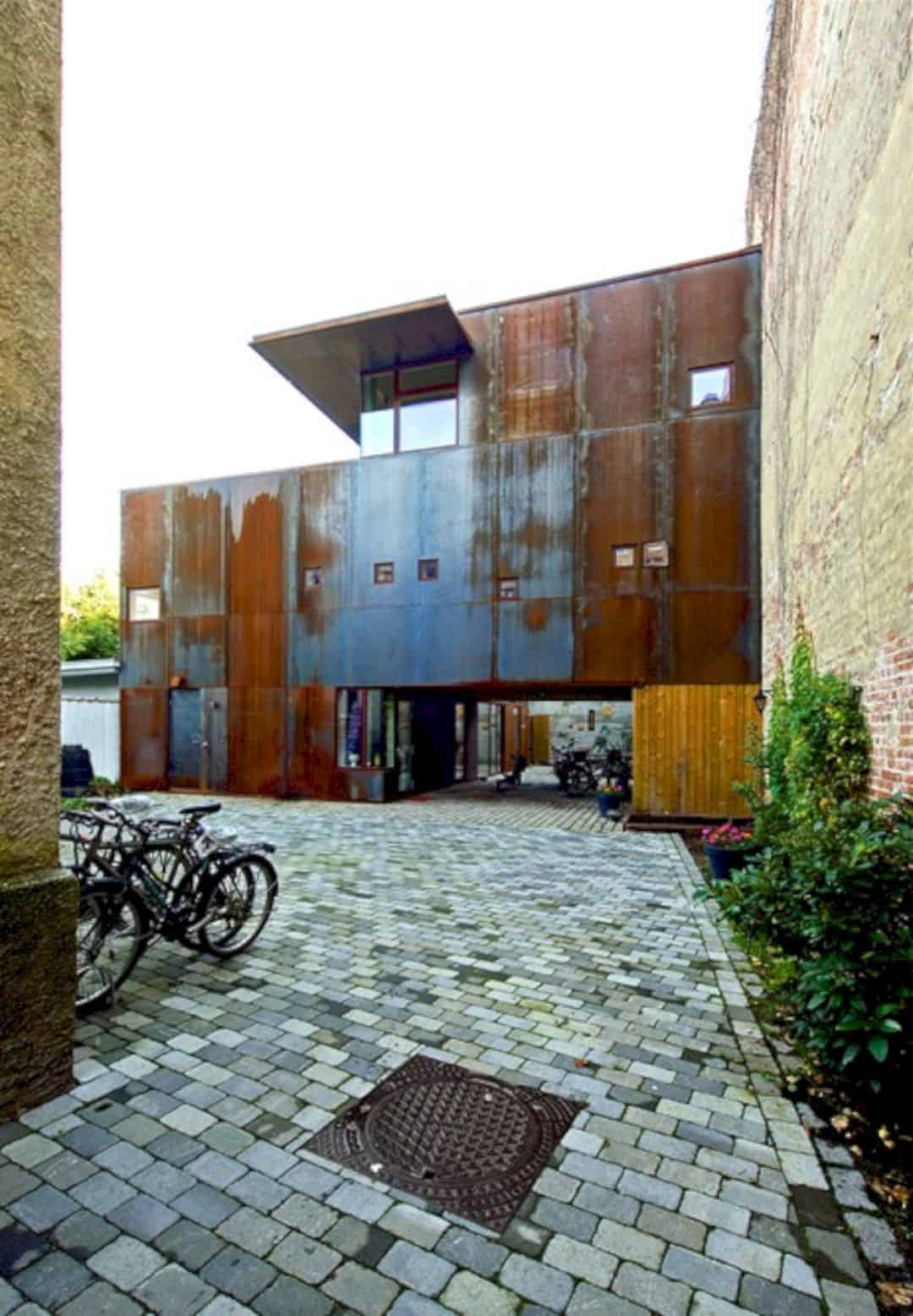Norengveien is a 2018 project in Røa, Oslo, Norway designed by R21 Arkitekter. It is an evolved project from one continuous building with four units into two identical buildings. These two buildings are designed with the same shape and orientation based on traditional Norwegian house shape complete with a gabled roof.
Design
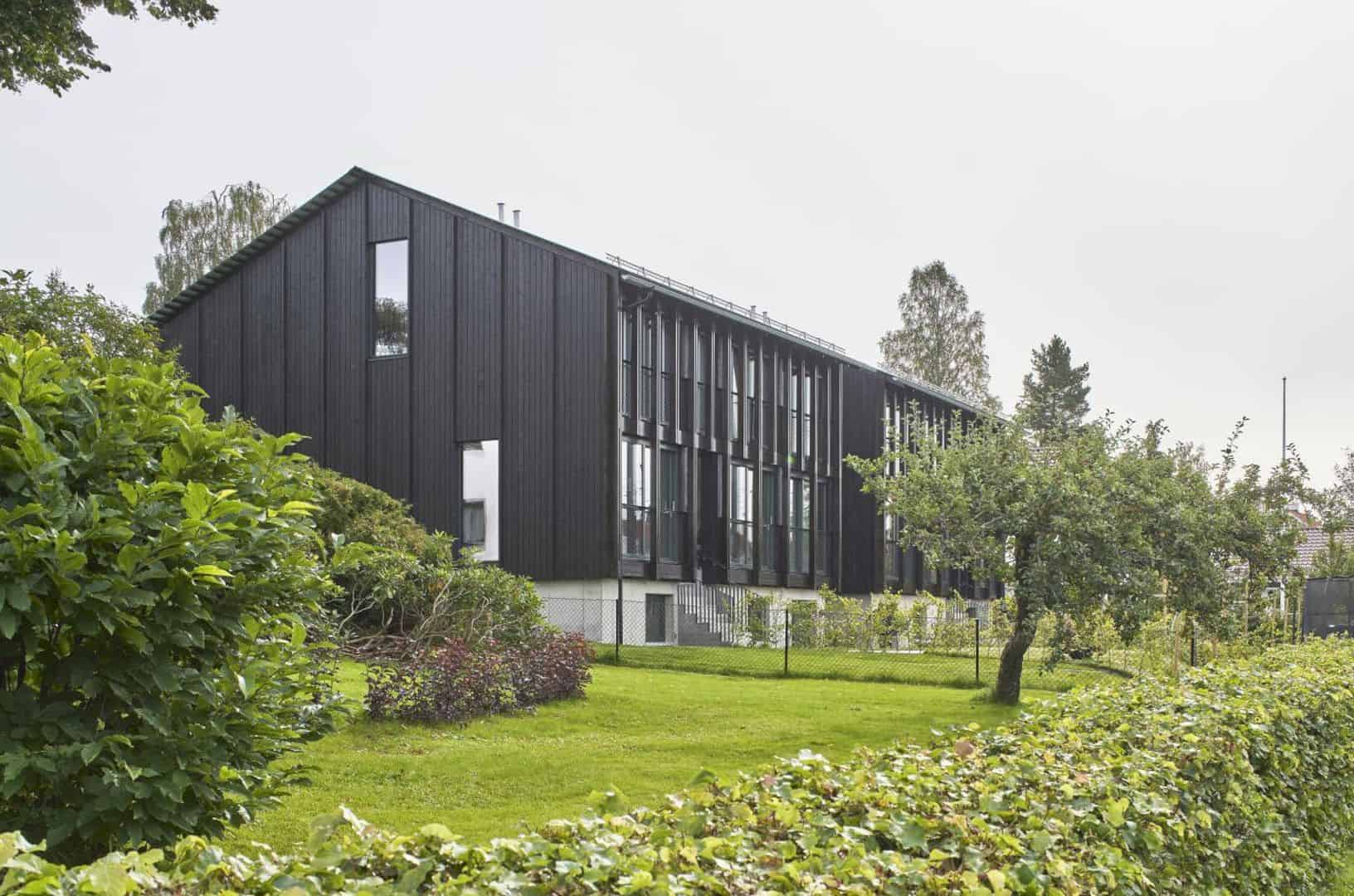
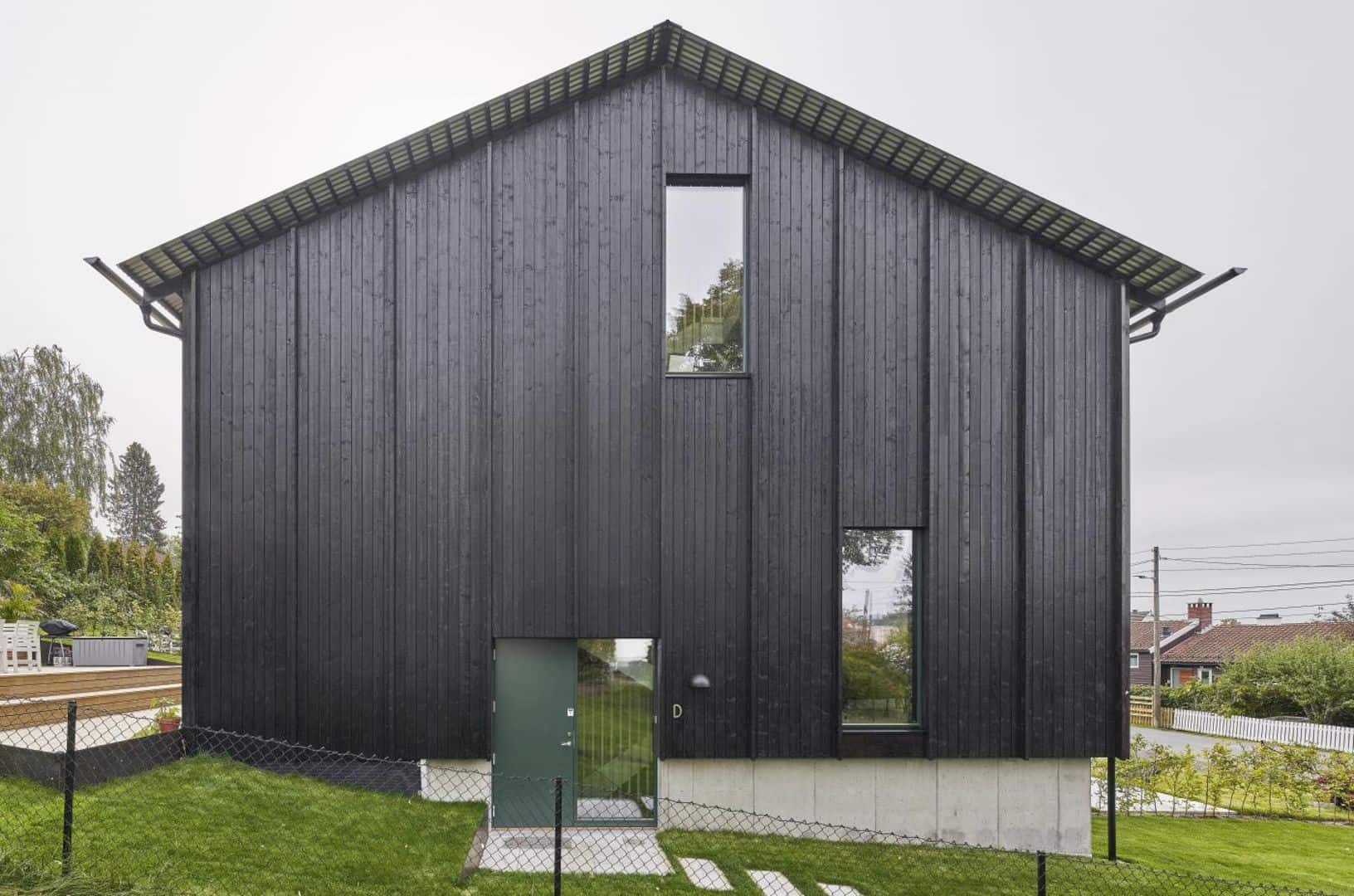
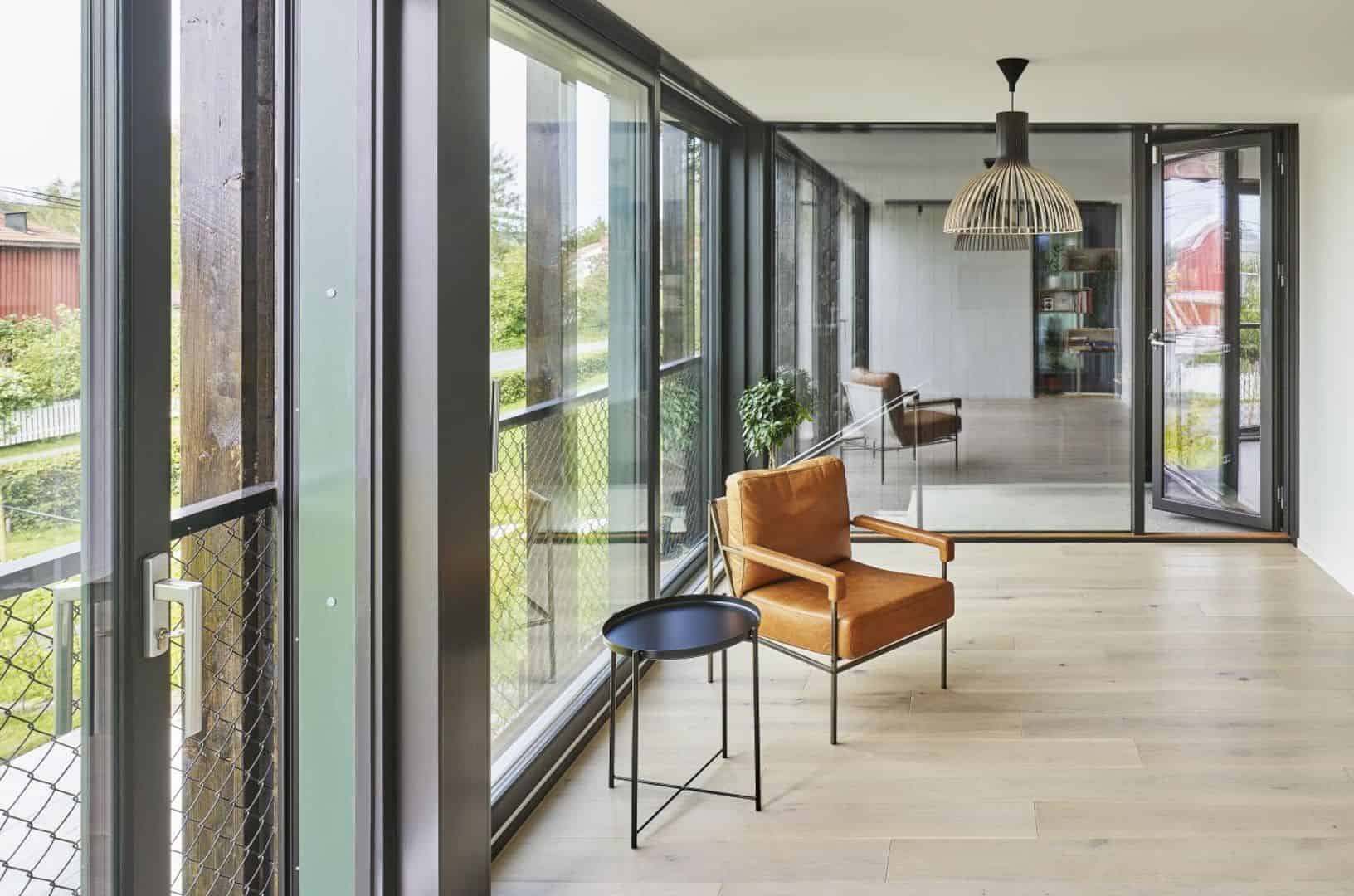
The two buildings have two units, sharing the same shape and orientation. This orientation allows a downhill ramp to the area of underground parking between the two volumes. It also provides outdoor spaces for the unites both west and east on the plot area. While the shape of the buildings is designed based on the traditional Norwegian house with its unique gabled roof.
Structure


A dark-stained wooden structure can be found on the concrete base. The facade of the building appears rough and massive, and french balconies are naturally integrated after exposing the wooden structure. The facade walls’ depth allows each unit’s privacy of the buildings gets a closed appearance. The design aim is to give a solid and durable language and a simple and classic look through the details.
Norengveien
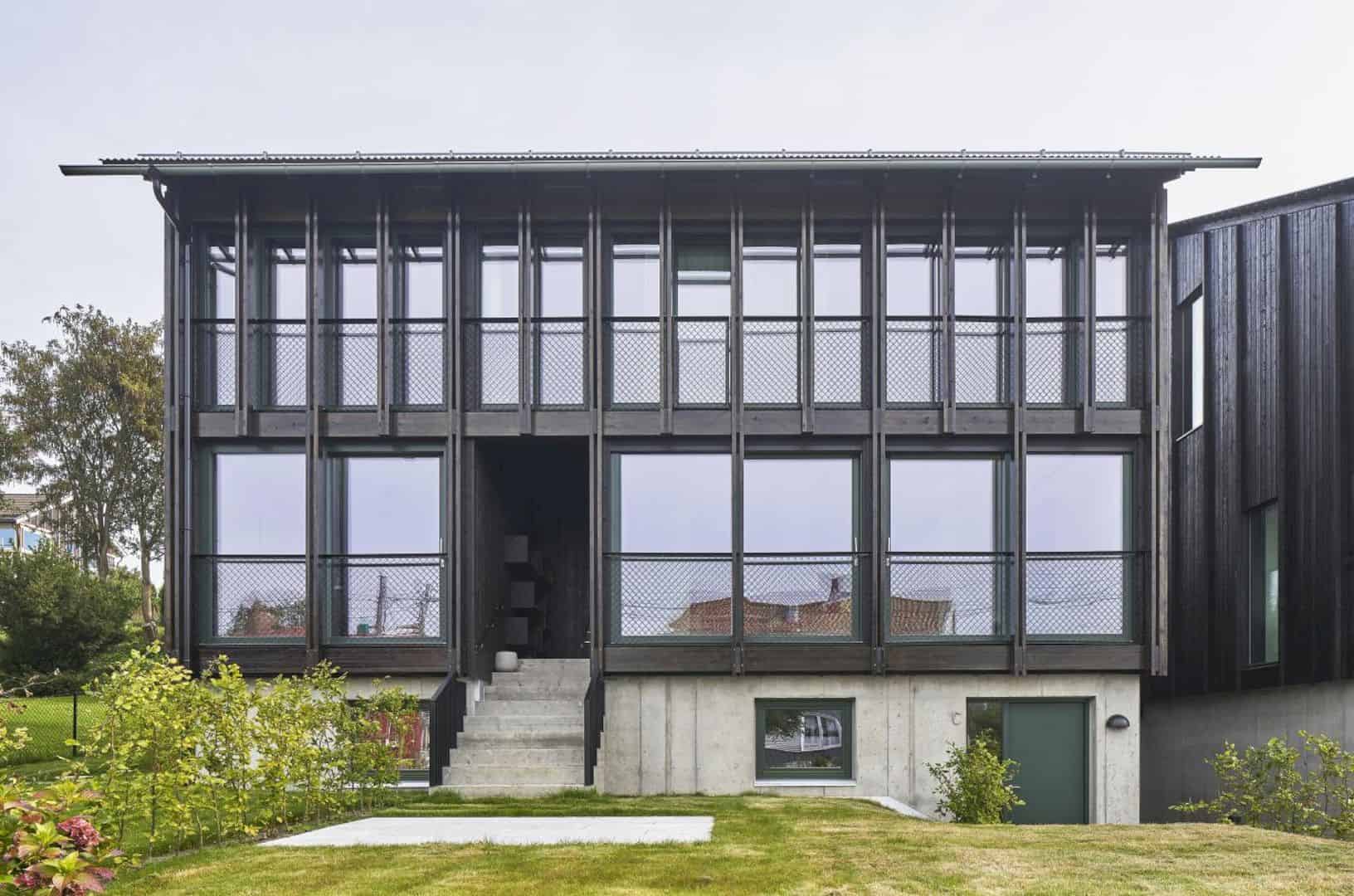
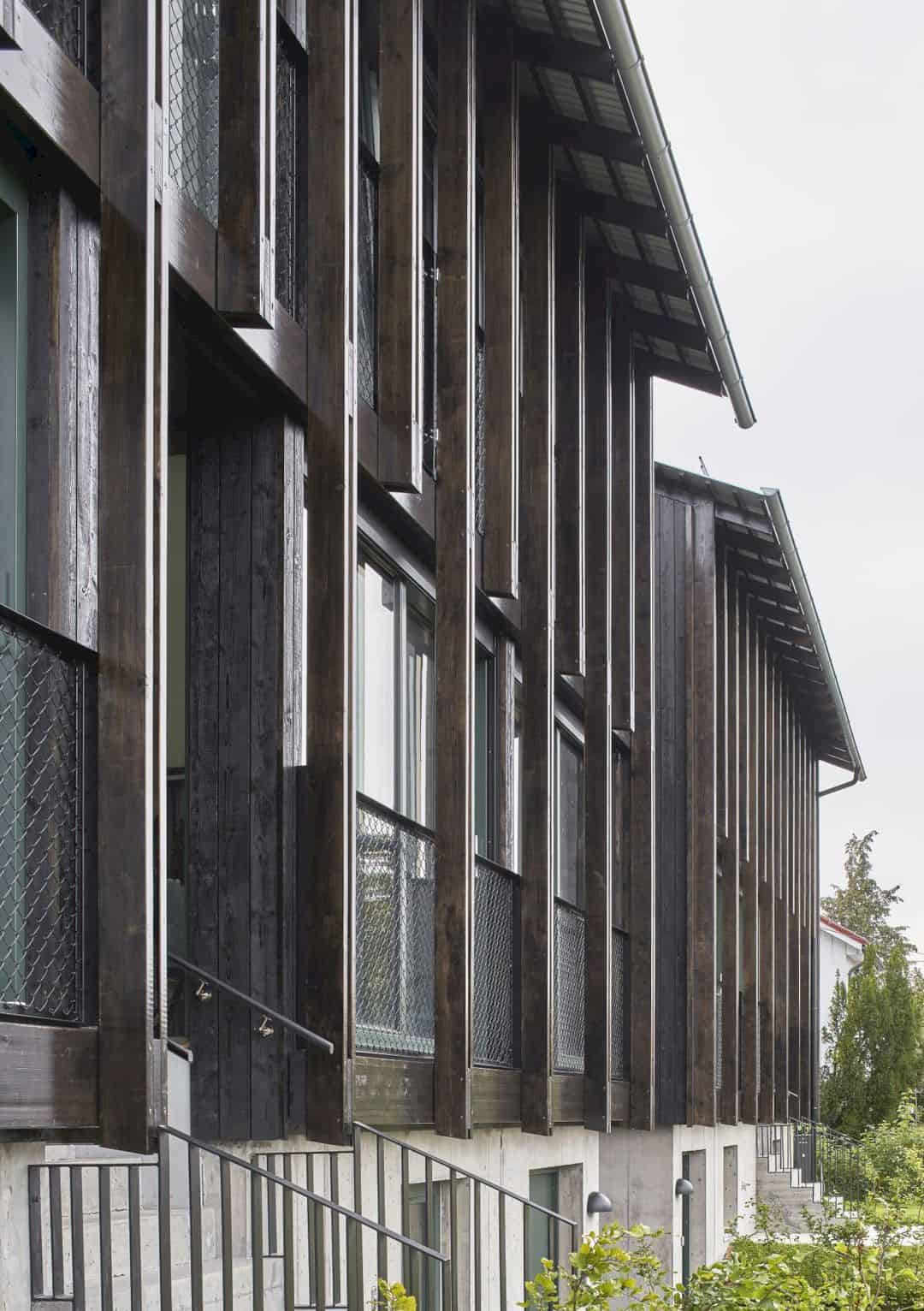
Photographer: Åke Eson Lindman
Discover more from Futurist Architecture
Subscribe to get the latest posts sent to your email.
