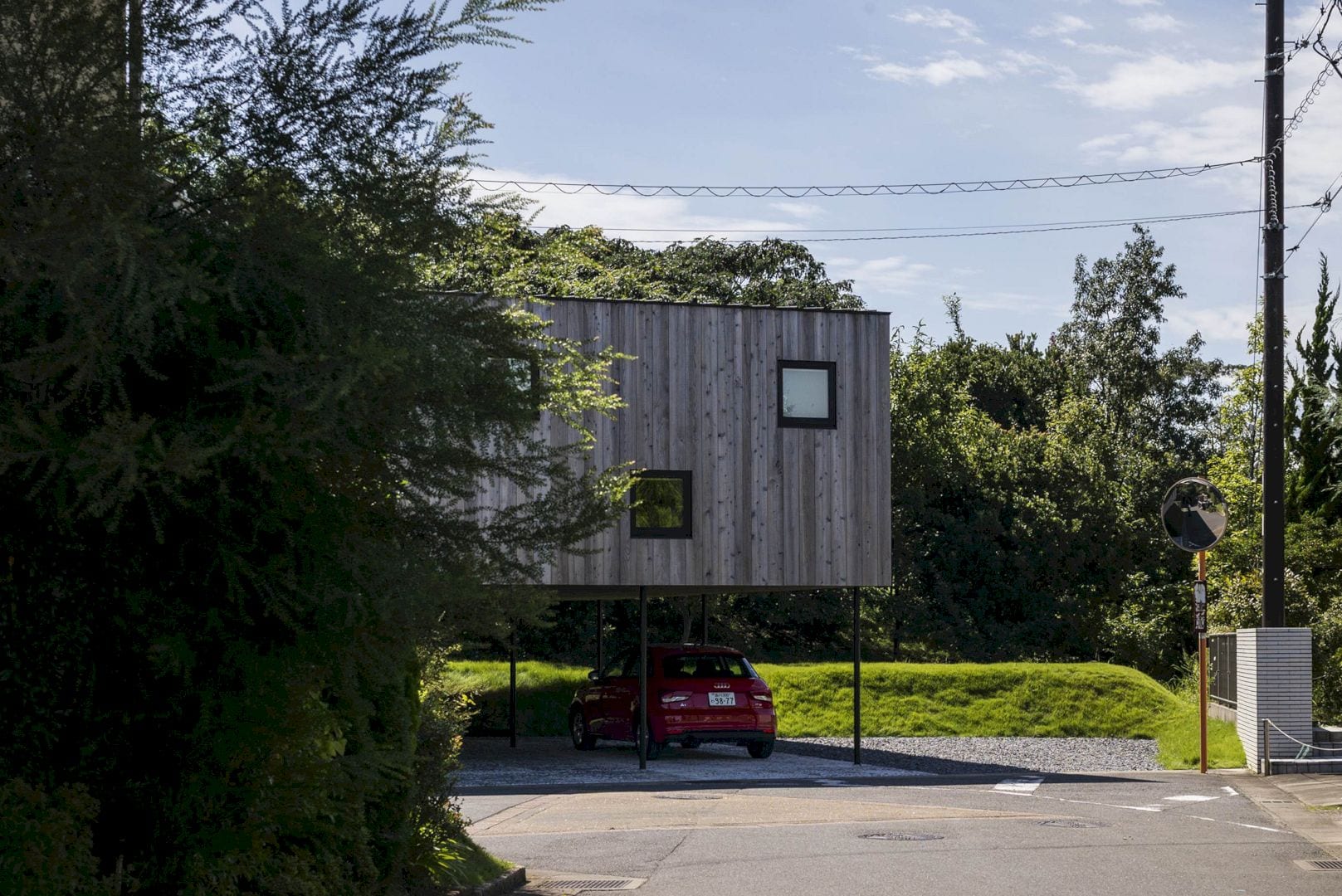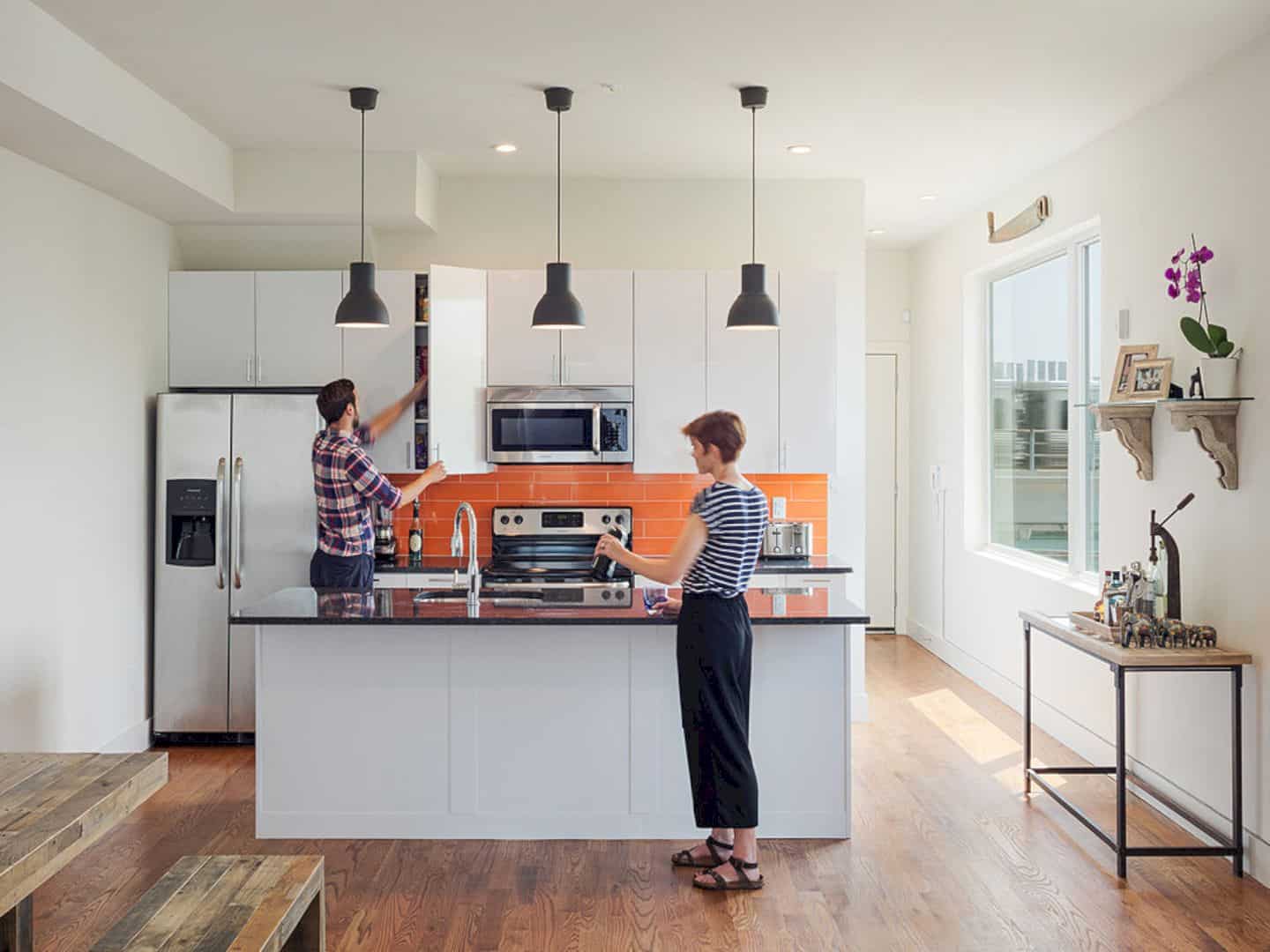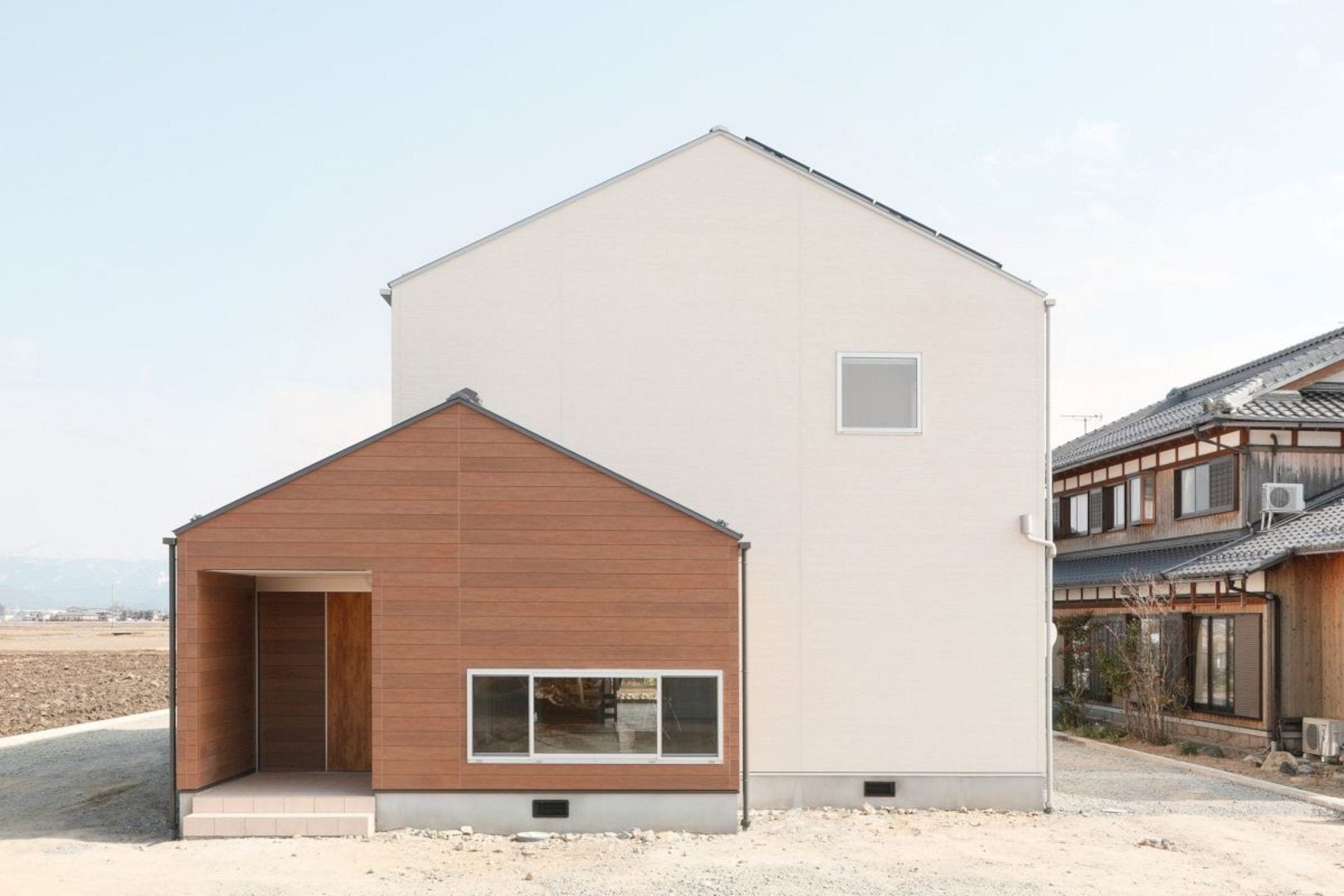Located on the southeast slope in the grip between the constantly expanding housing estate South Slopes and the residential area of Niva, this family house is a 2009 project by Pavel Míček Architects. It is a bright family house with a horizontal composition based on the parameters of the interior and many interesting vistas.
Location
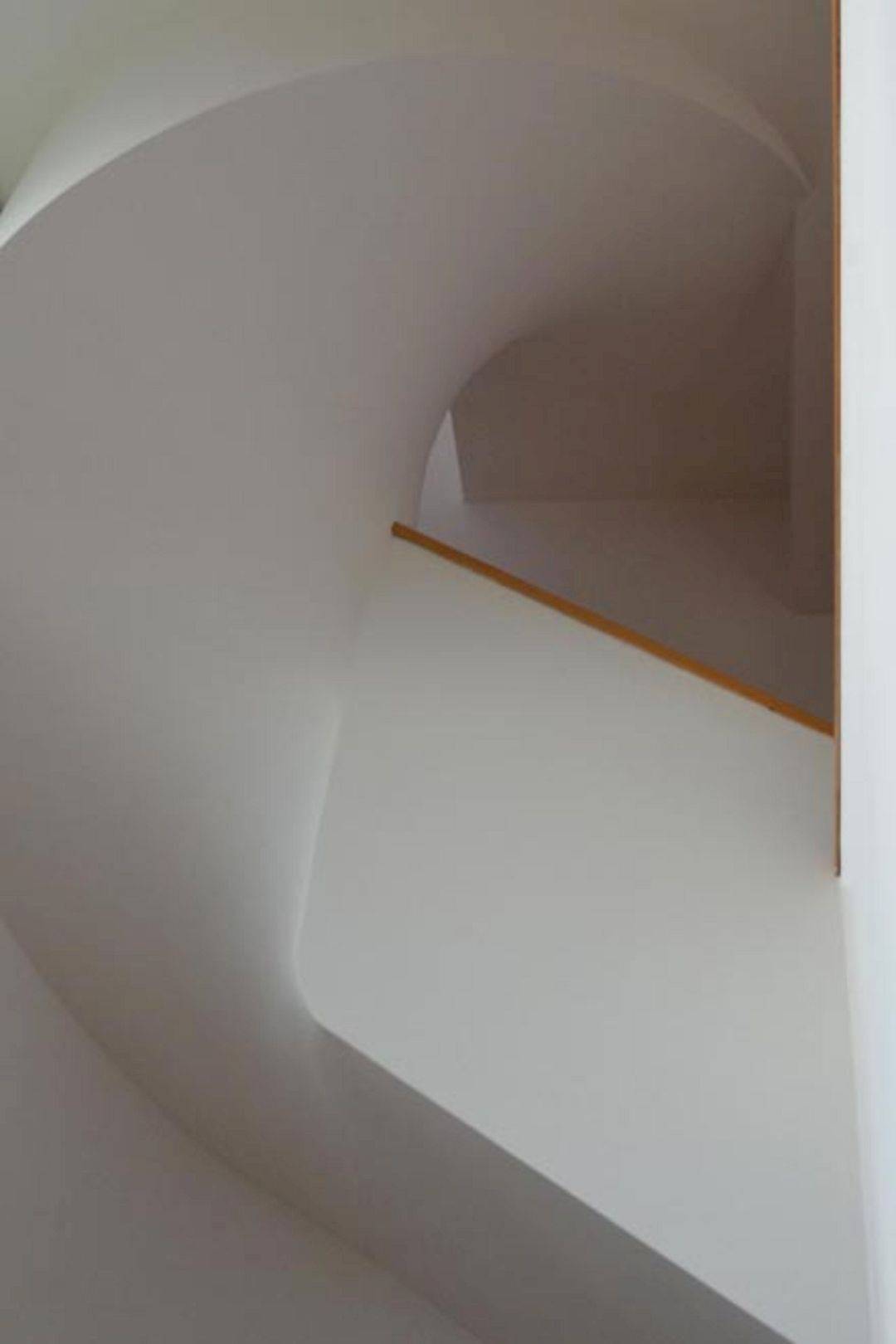
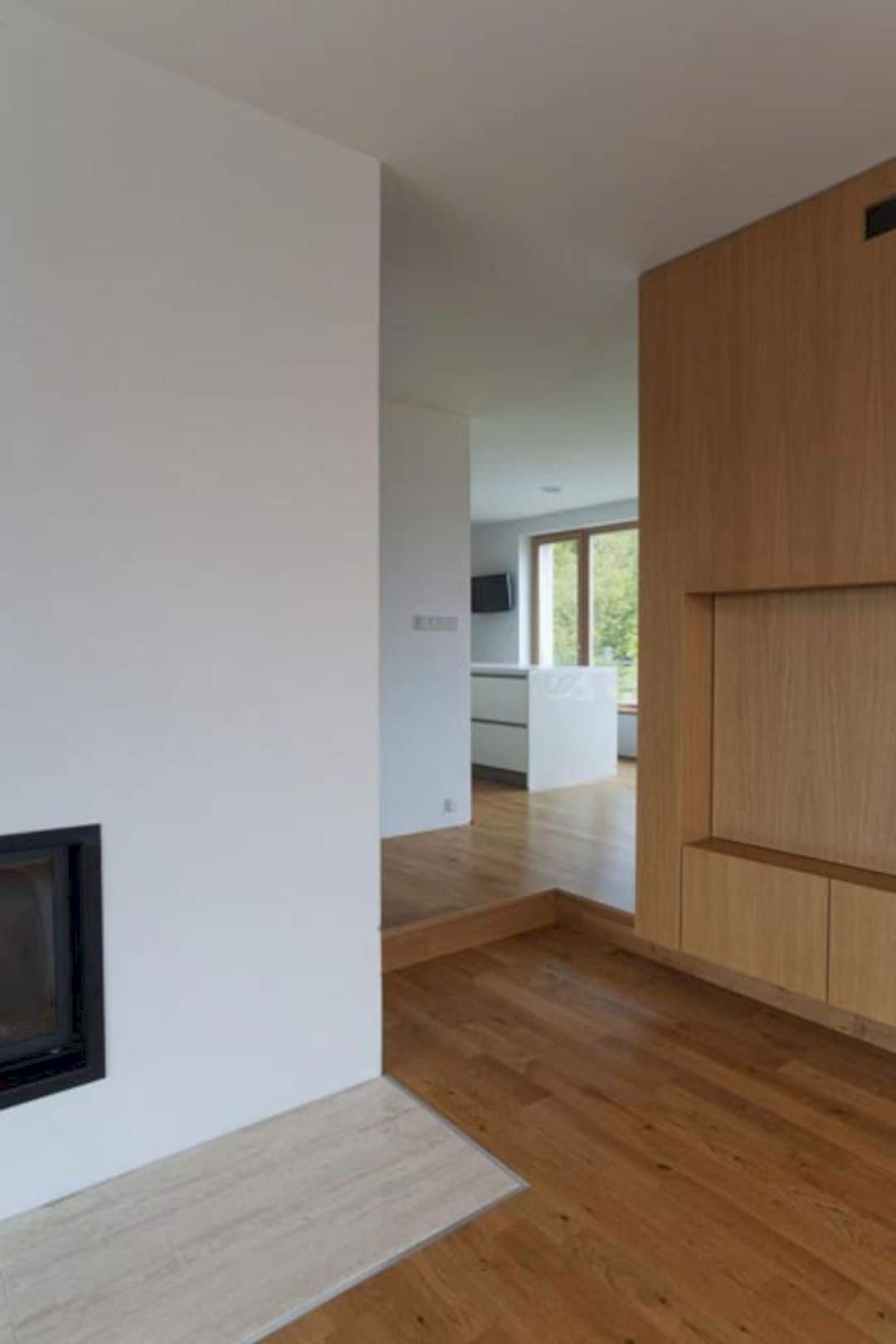
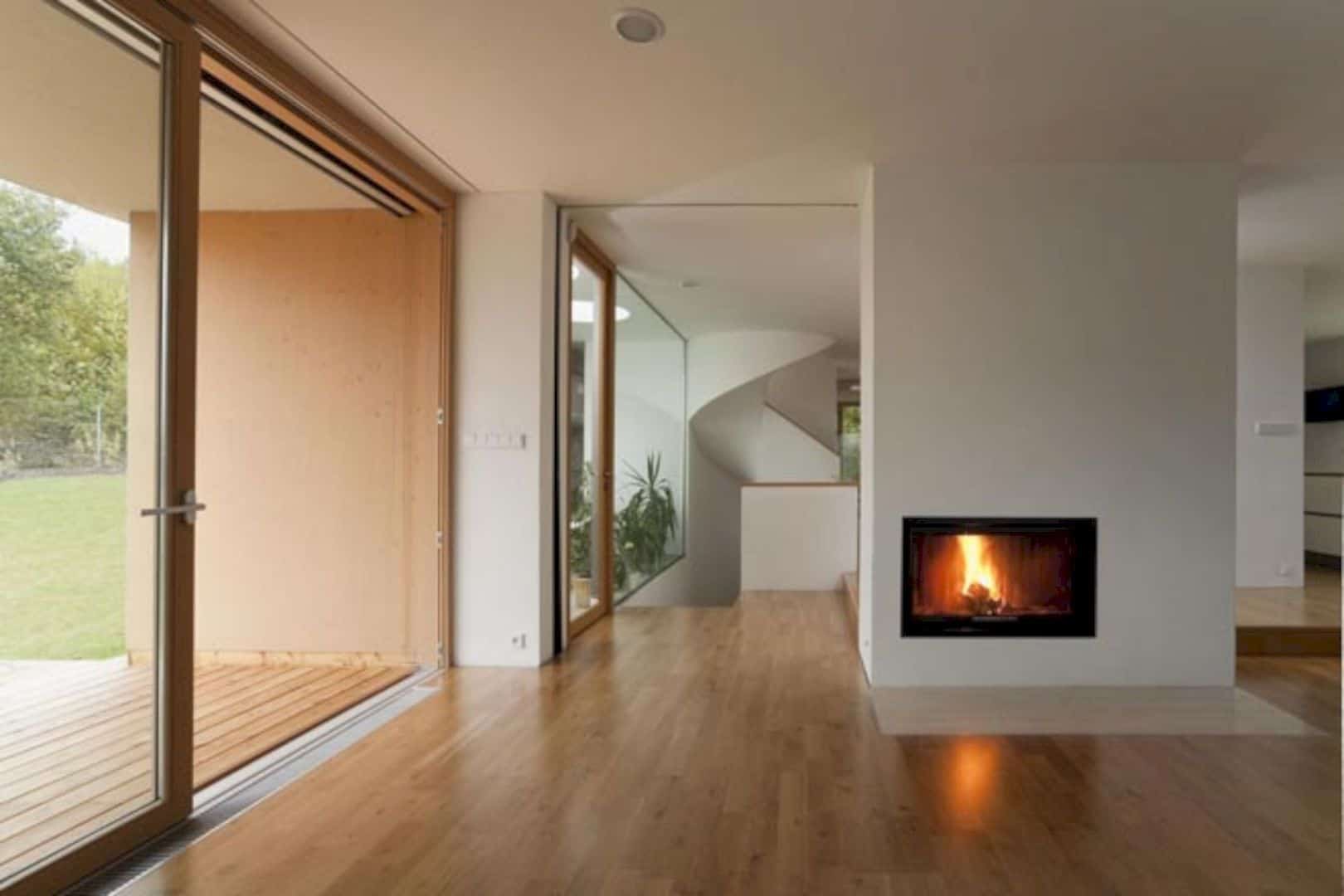
The district of Nivy was established after the Second World War shortly which has several high-quality villas. The villas of Hanzelka and Zikmund by architect Zdeněk Plesník are the most valuable villas among them. The whole Nivy area is on the southeast slope with stunning views of the eastern part of the city.
Interior
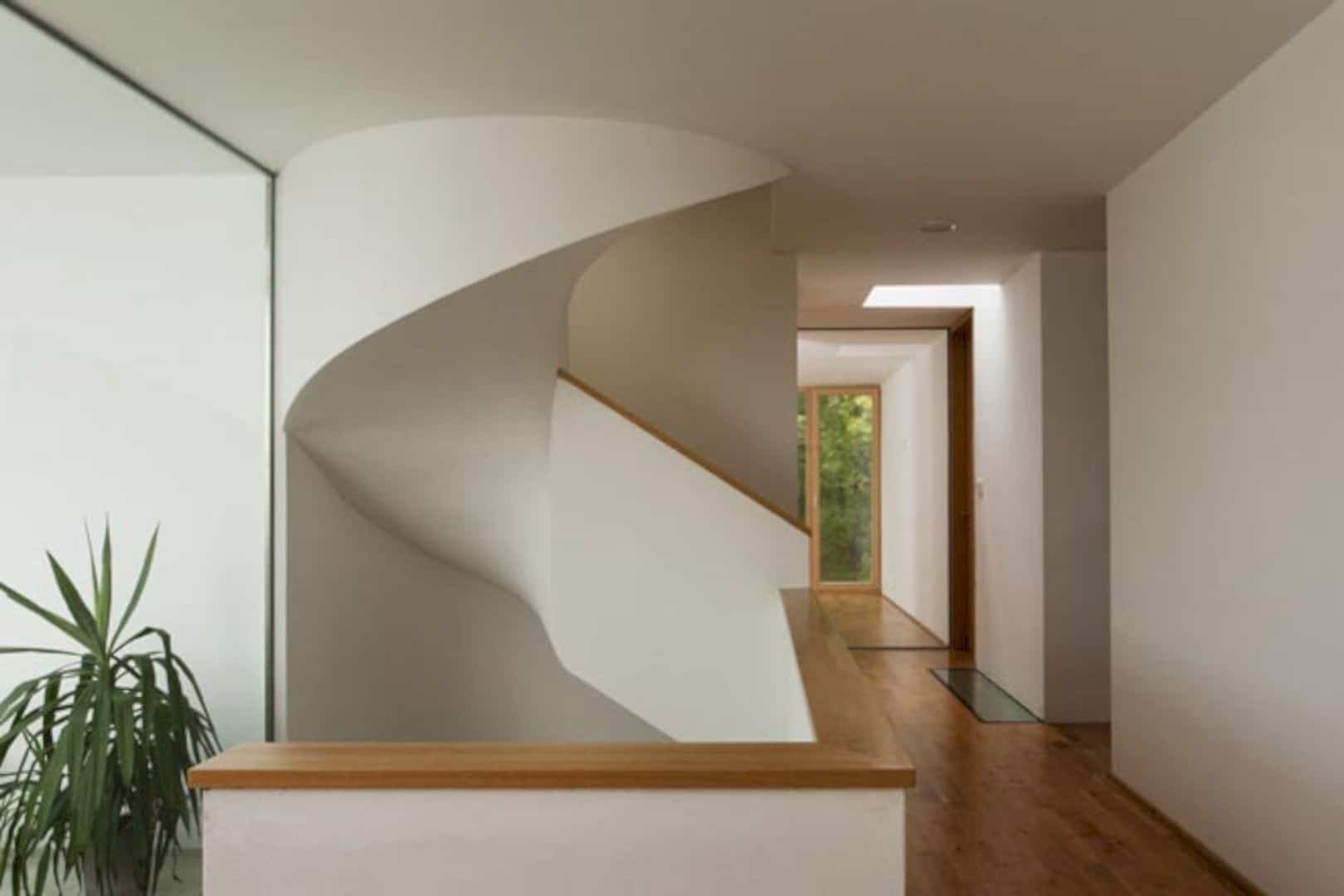
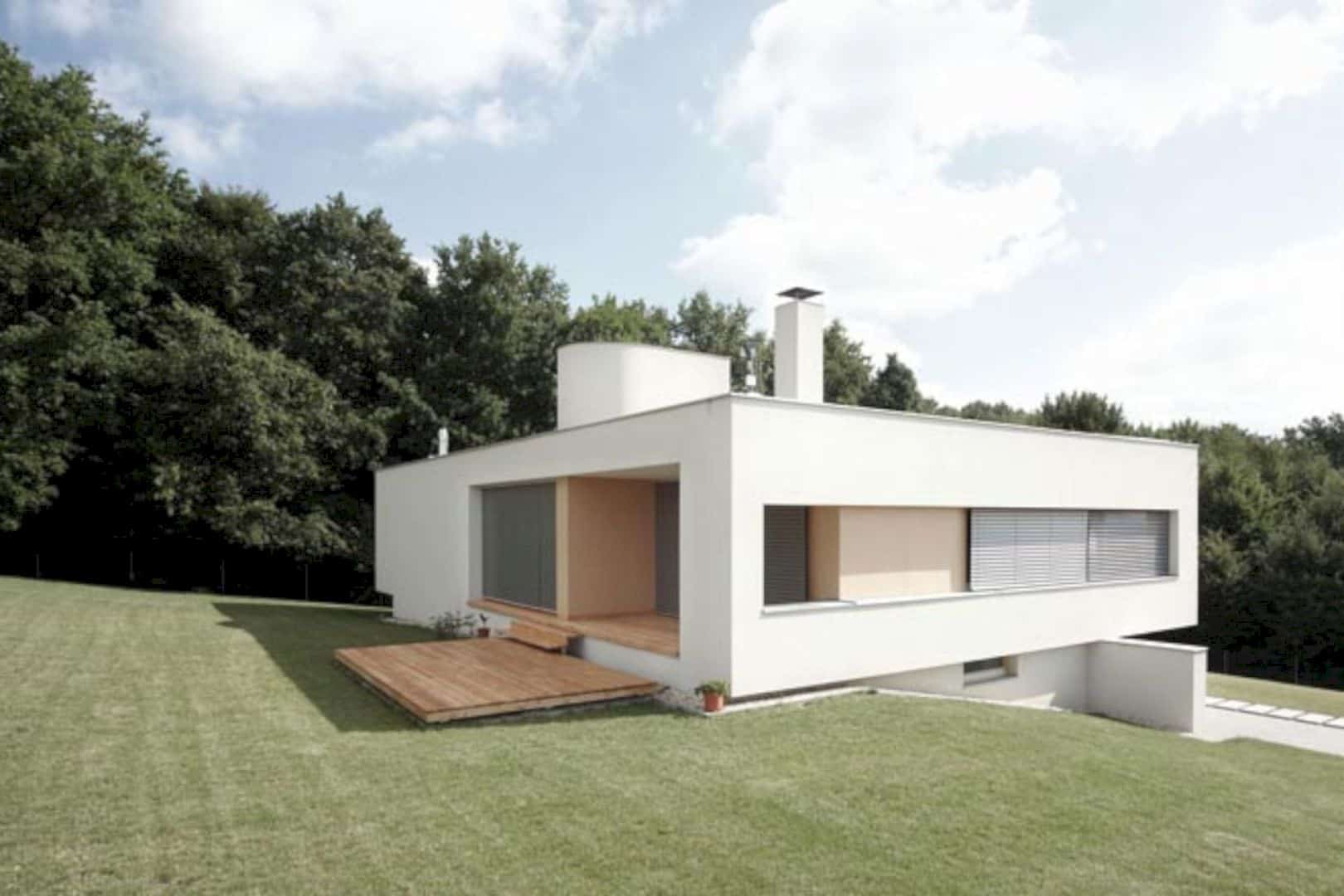
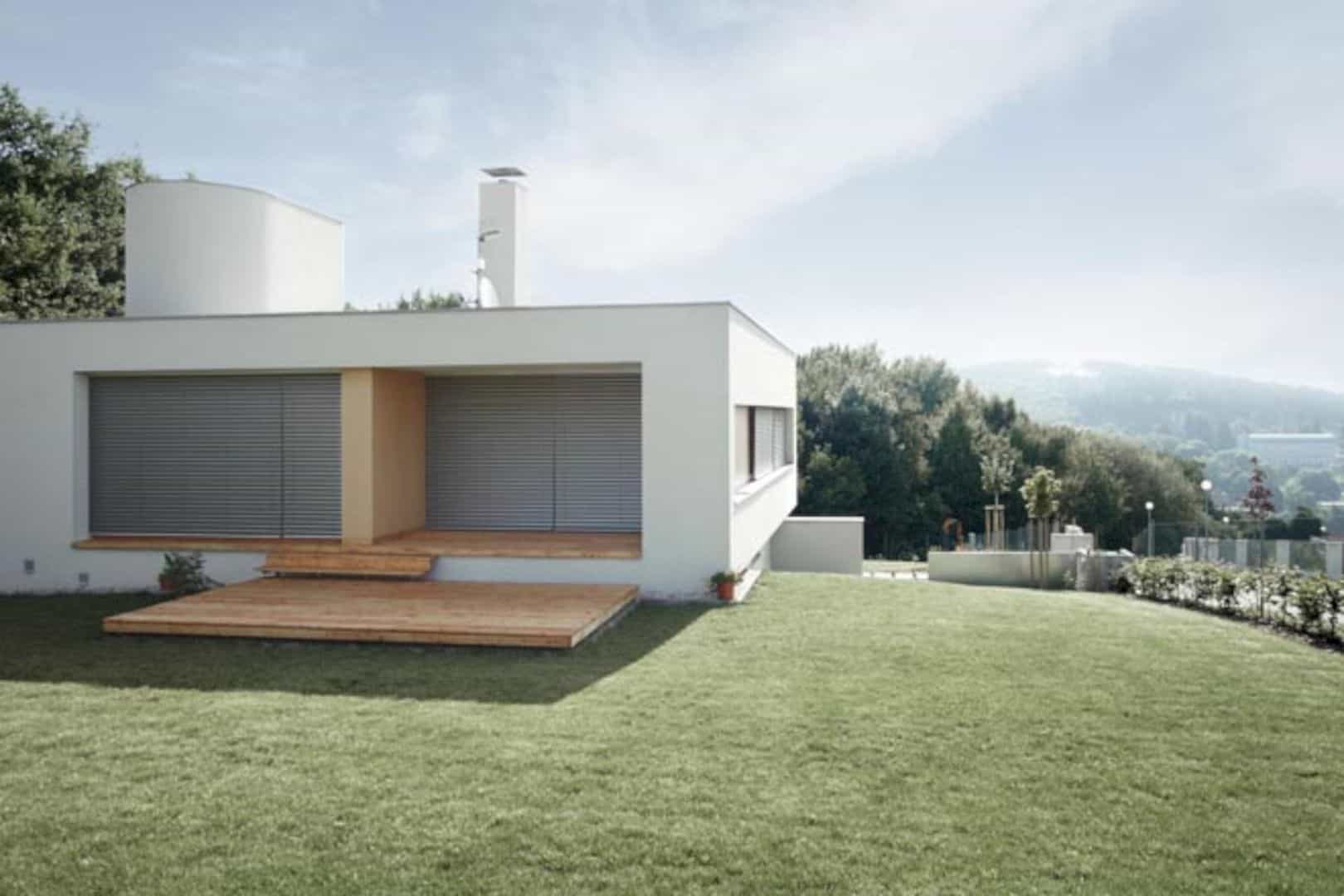
The horizontal composition of the house is made based on the parameters of the interior. The arrangement of this house is subject to the task, especially on the main floor area. There are two residential levels and each floor is linked to its half garden directly. The main floor space concept is based on the possibility of transforming the space actively using a series of black mobile curtains or walls.
Structure
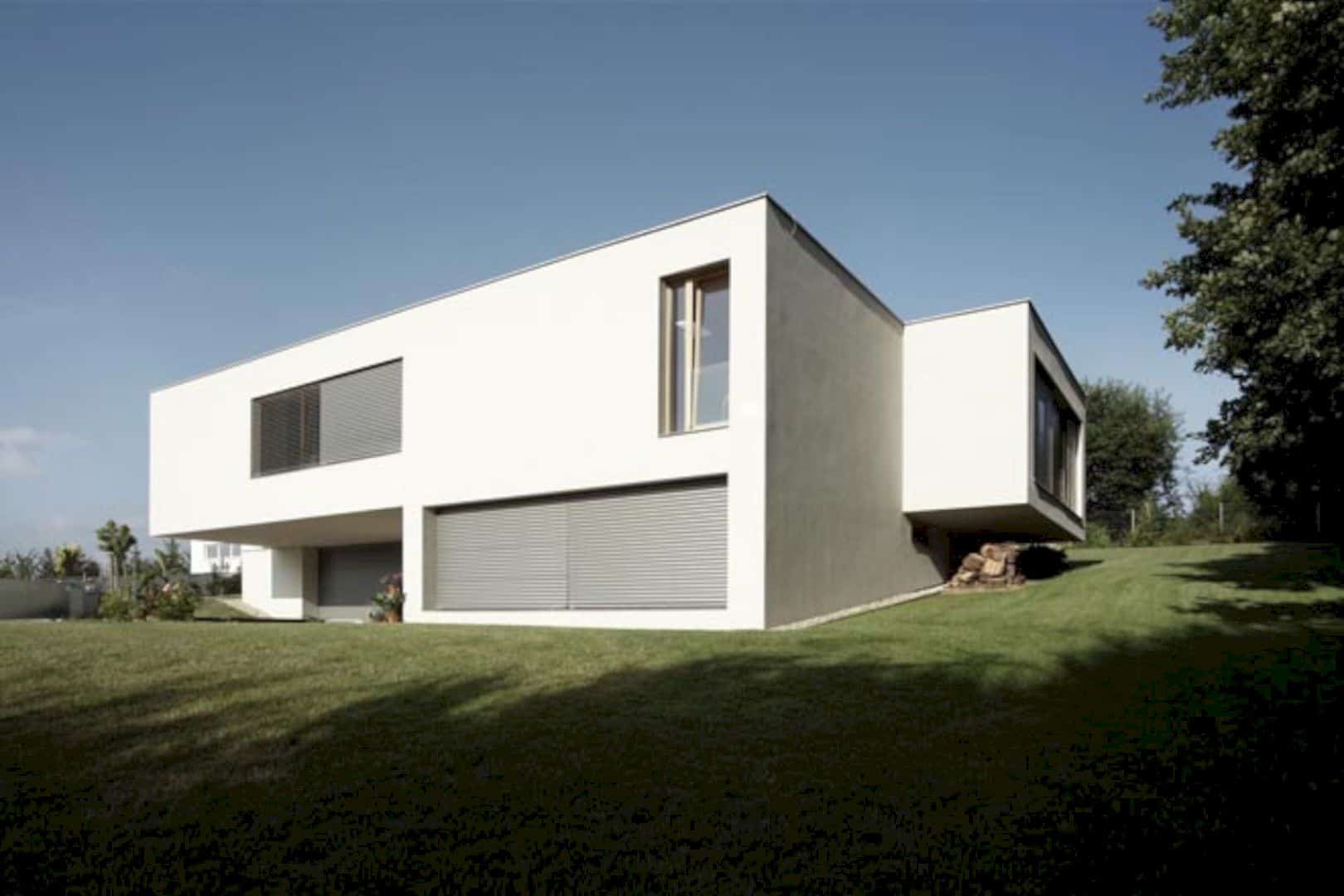
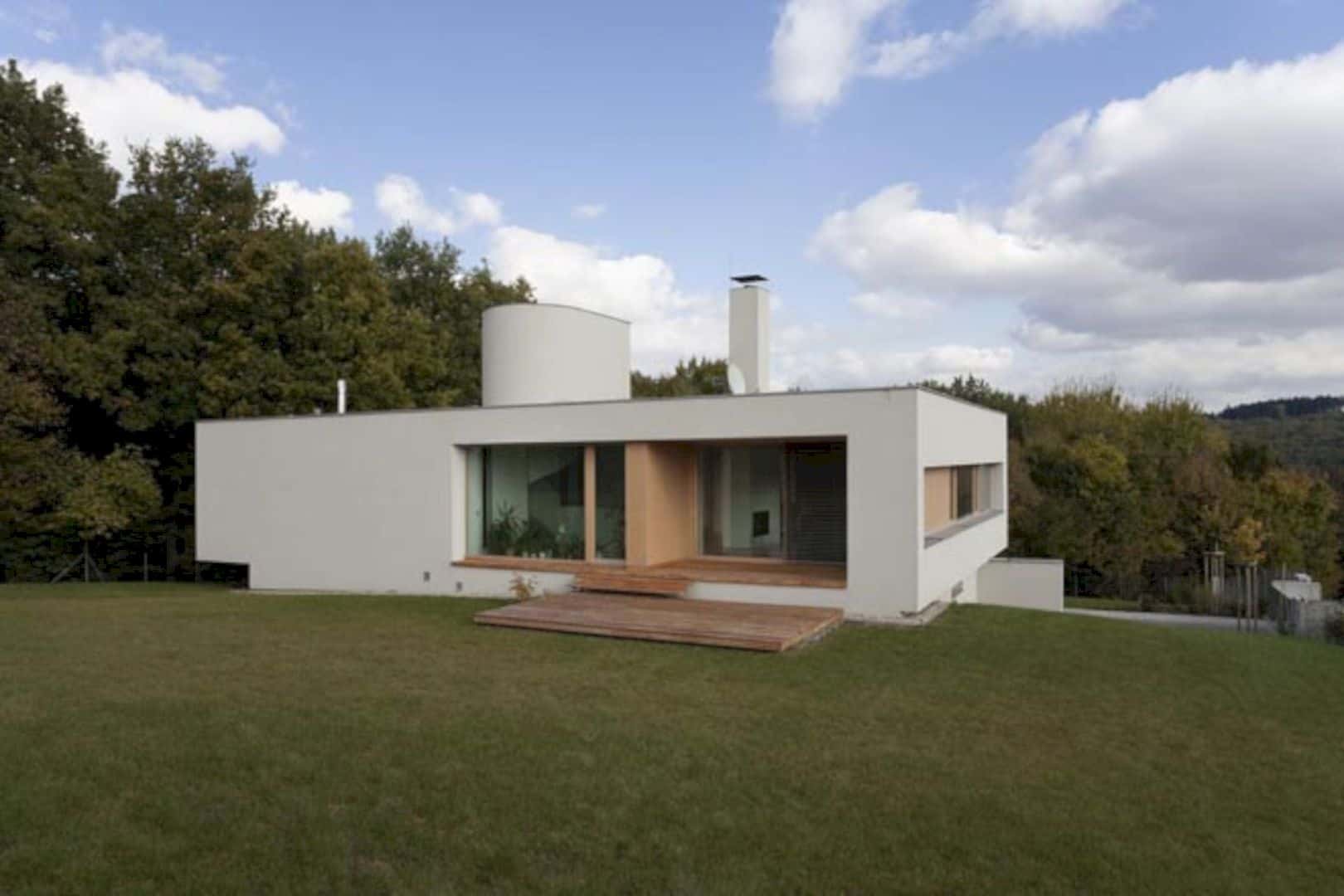
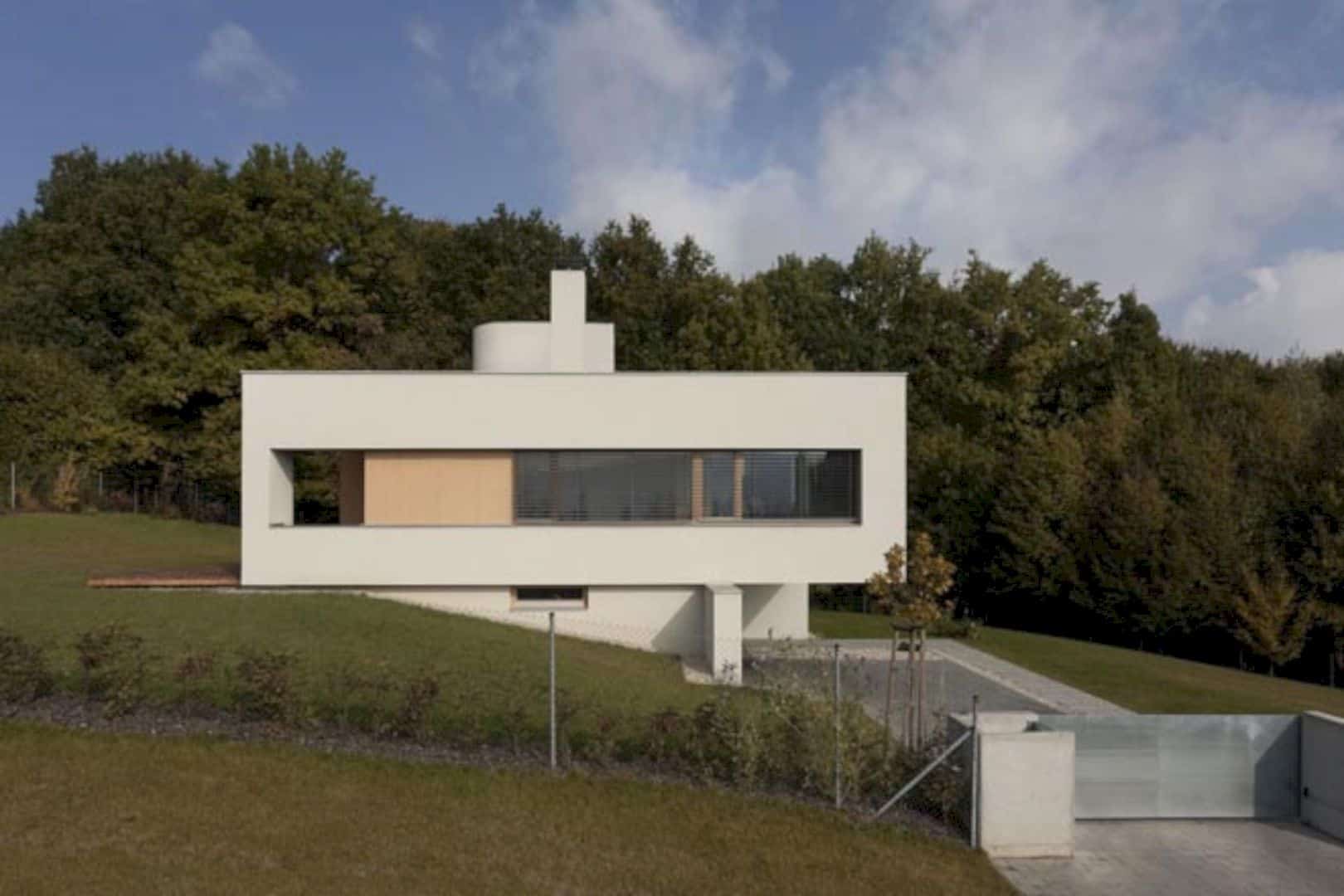
This house has a vertical backbone: a staircase that leads up to the roof terrace, offering awesome views of the city. The house bearing structure is made of ceramic blocks while the ceilings are reinforced concrete. The spruce glued profiles are used to design the windows. The house interior is fully equipped with the same material as the floors: built-in furniture in oak.
Photographer: Libor Stavjanik, Petra Hajduchova, Pavel Micek
Discover more from Futurist Architecture
Subscribe to get the latest posts sent to your email.

