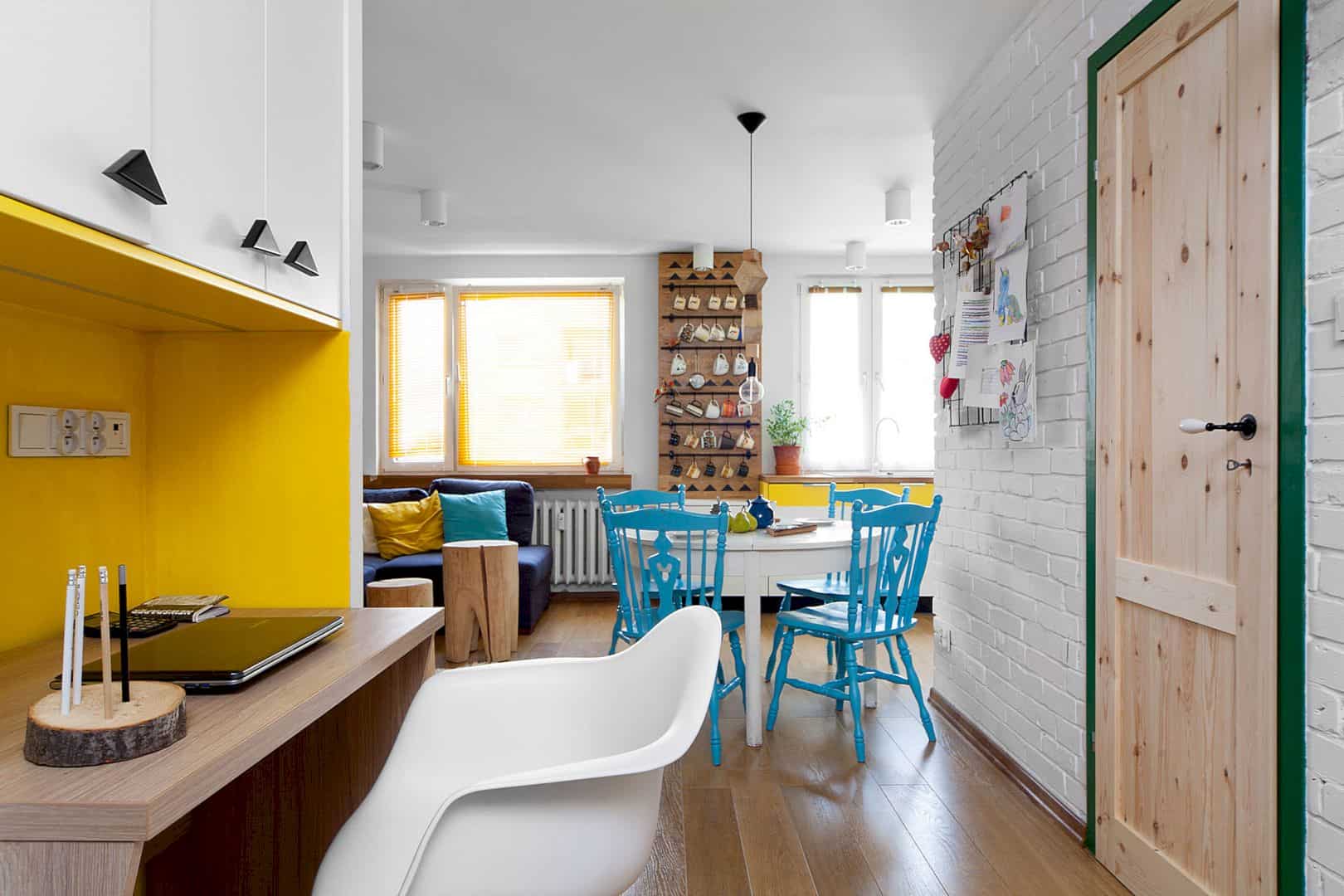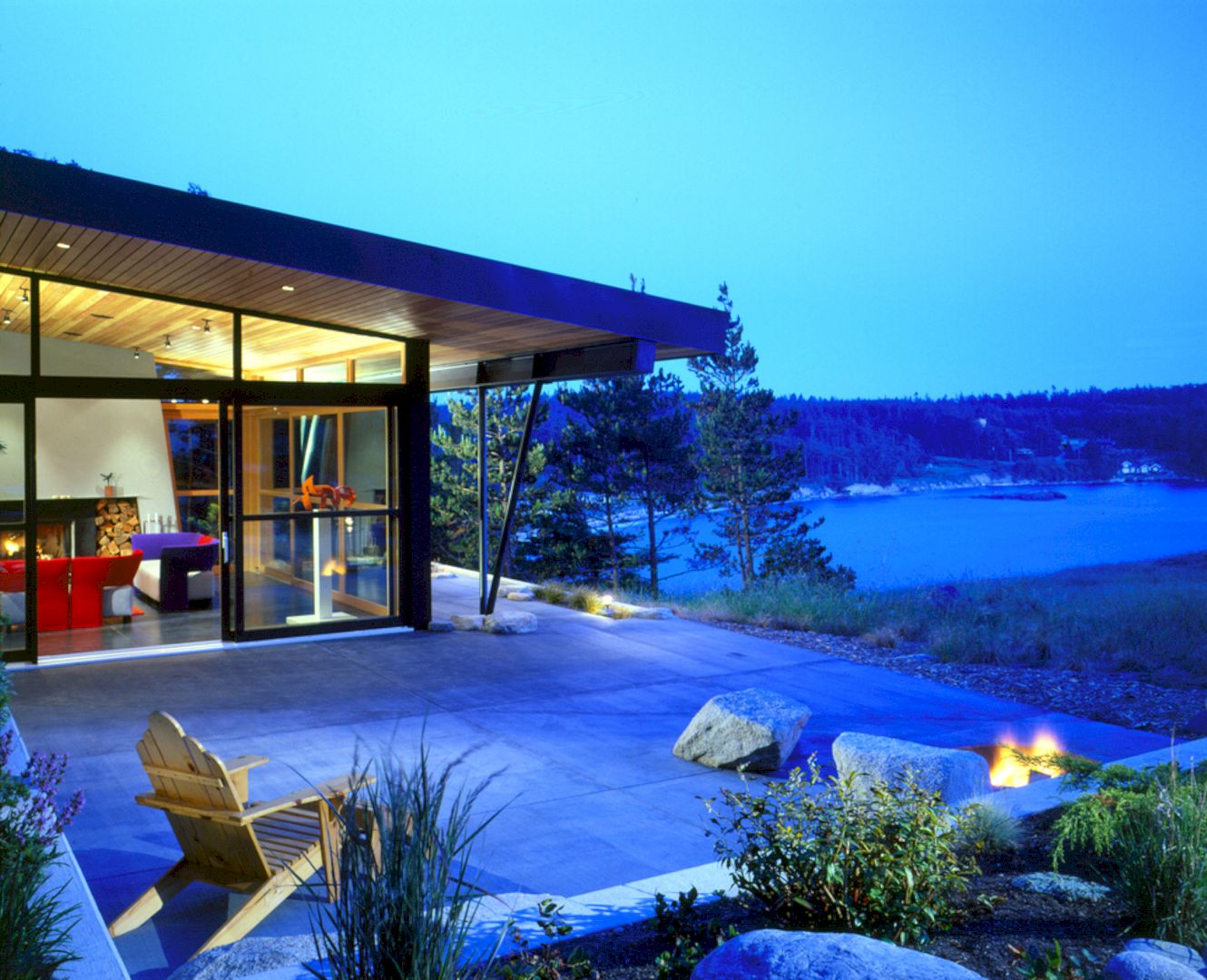Villa Wood is a Partner Morten Rask Gregersen’s private house located in Brønshøj. It is a private residence and an exploration for NORD Architects of construction techniques, typology, and new materials that can be used for the next future projects. The sustainable massive wood elements are the primary materials of this house. The house consists of a high basement and two floors.
Materials
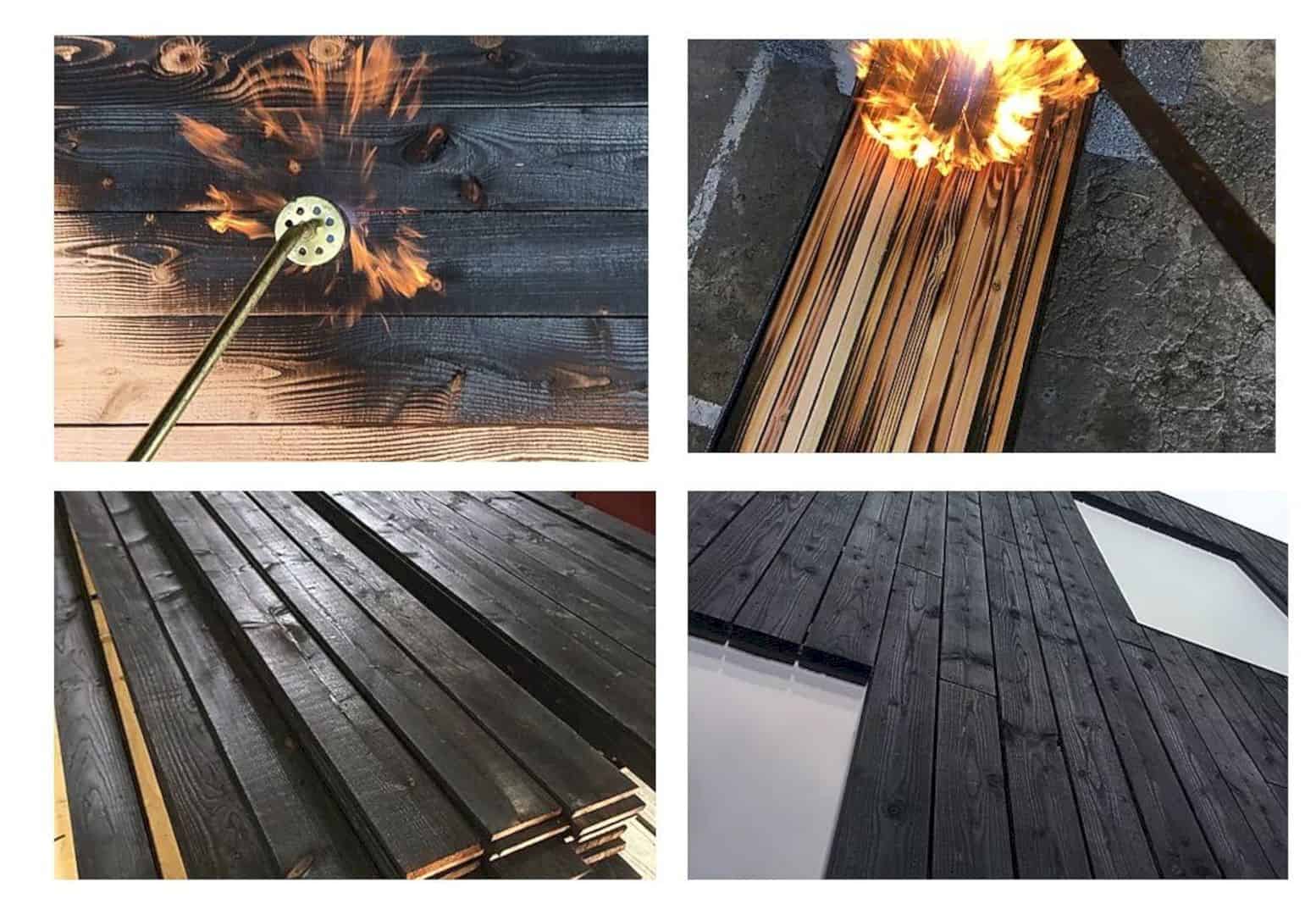
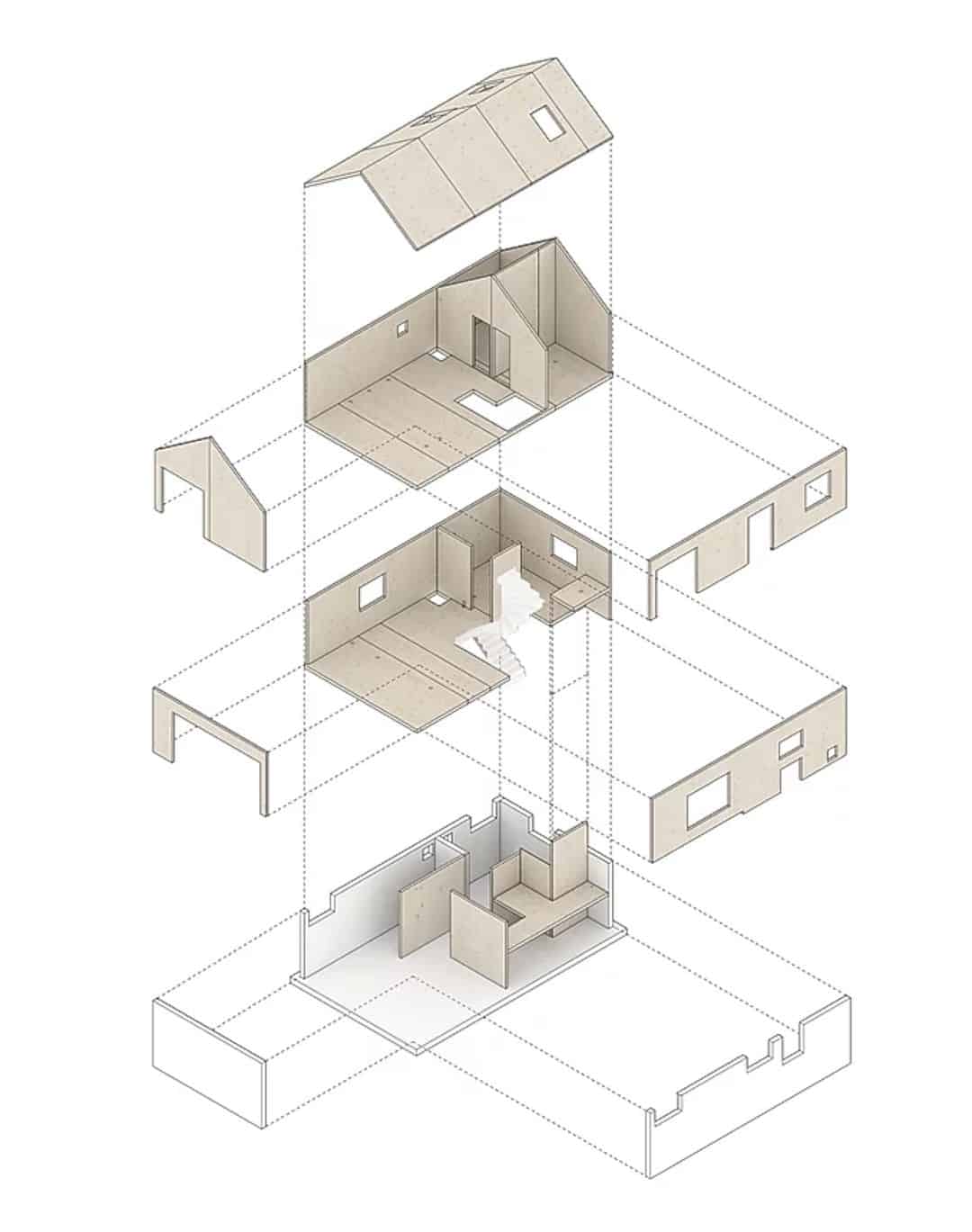
CLT is the sustainable massive wood element, the primary material for this house design and construction. This house has a separation design with separated materials according to house life and recycled. It is a two-floors house with a high basement. The first floor is built in massive wood elements while the lye can give a light and natural look. The charred douglas pine done in the Japanese Shou sugi ban method covers the building exterior.
Rooms
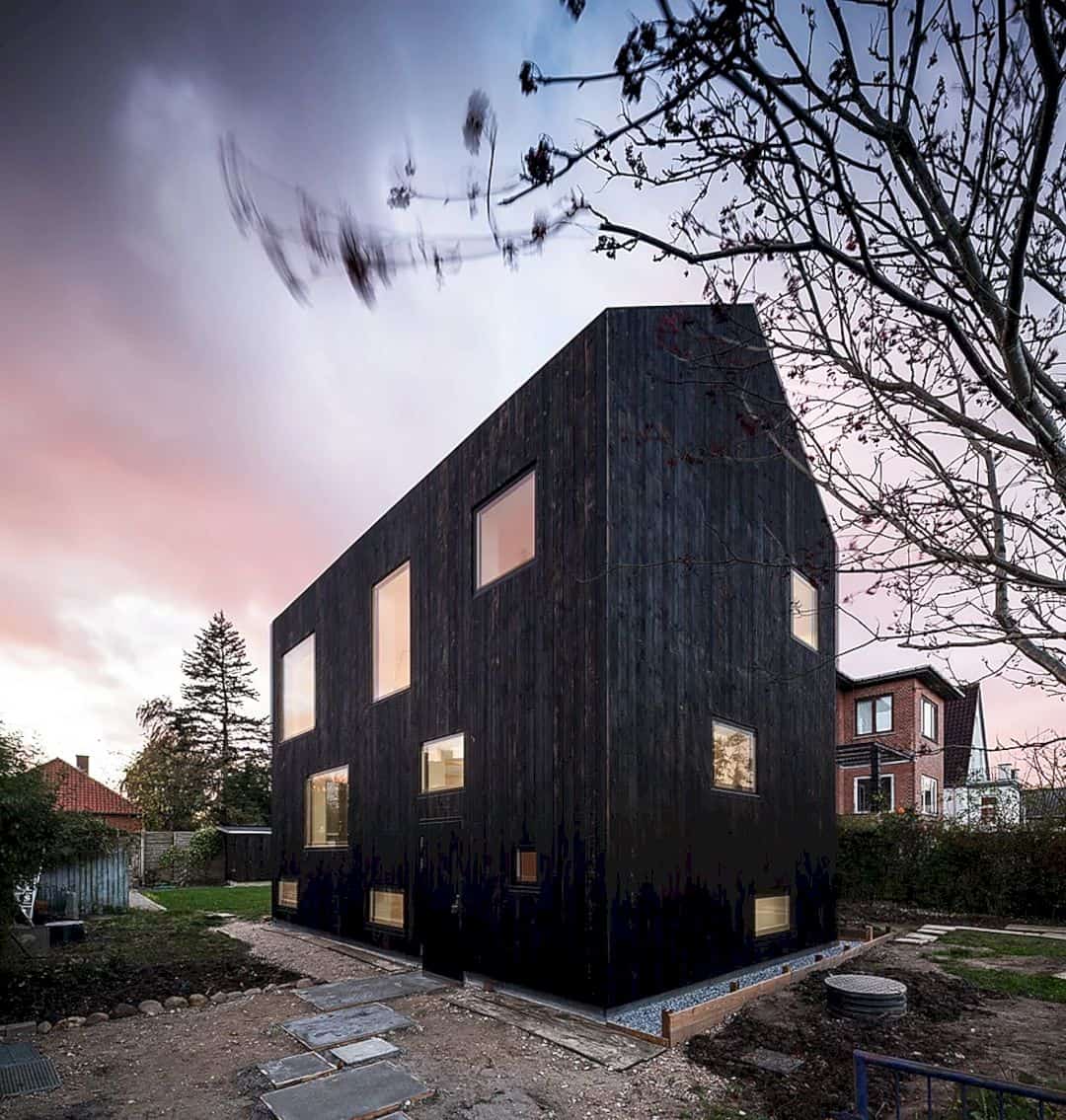
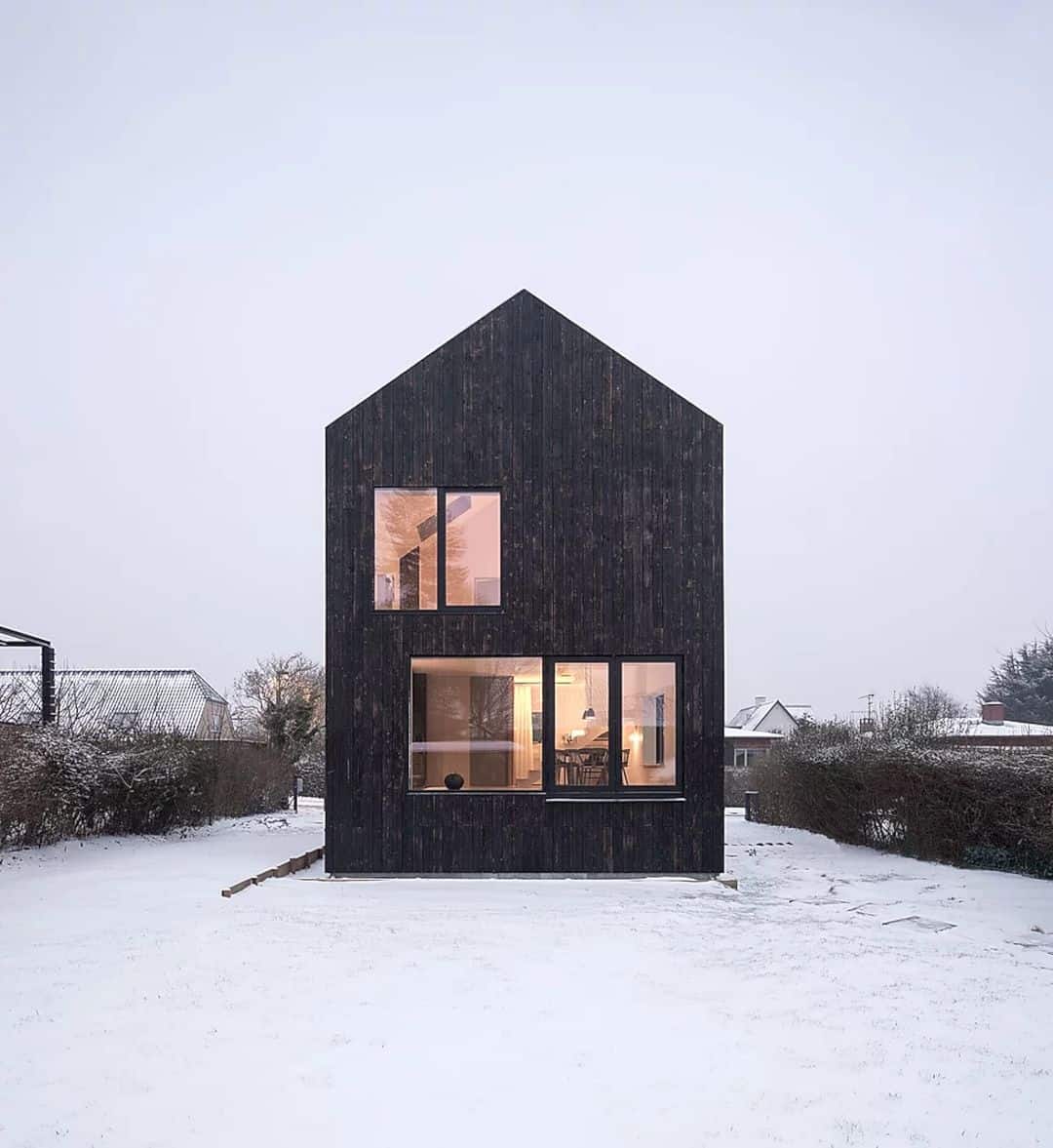
The first floor and living room are dominated by massive wood elements. The kitchen-living room, living room on the upper floor, and the open spaces are facing the southwest area, offering ample daylight to be enjoyed. The bedrooms can be found in the east and north area of the house, designed in a comfortable and warm atmosphere.
Details
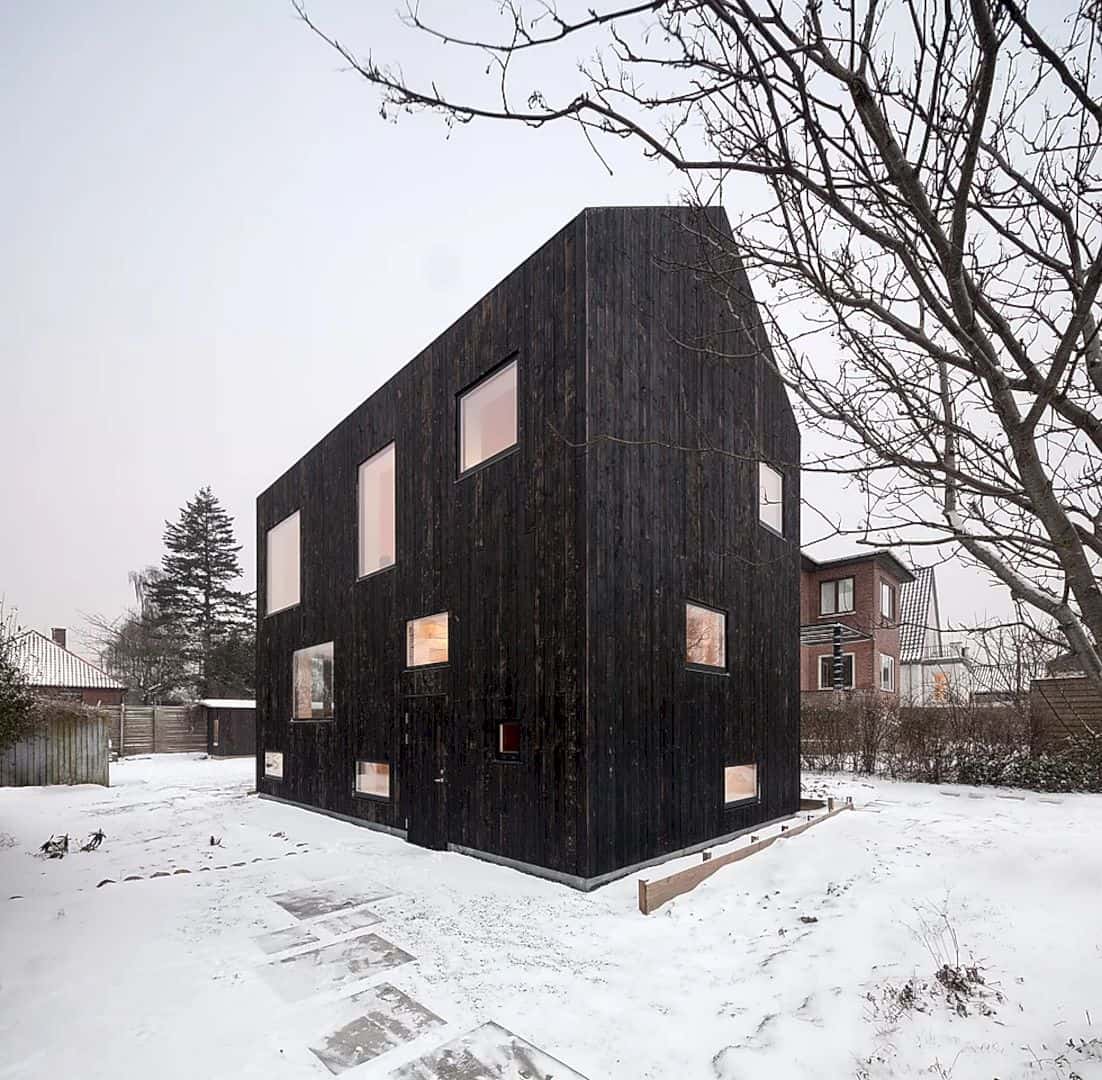
This house is partially open vertically where the stairs come up through the natural ventilation and floors. The fresh air comes through the openable windows and is pulled out through the house skylights. This house is heated with the heat exchanger in winter, as well as the heating on all house floors. When the sunlight shines into the large open spaces, the passive solar heating occurs to the south and west.
Discover more from Futurist Architecture
Subscribe to get the latest posts sent to your email.
