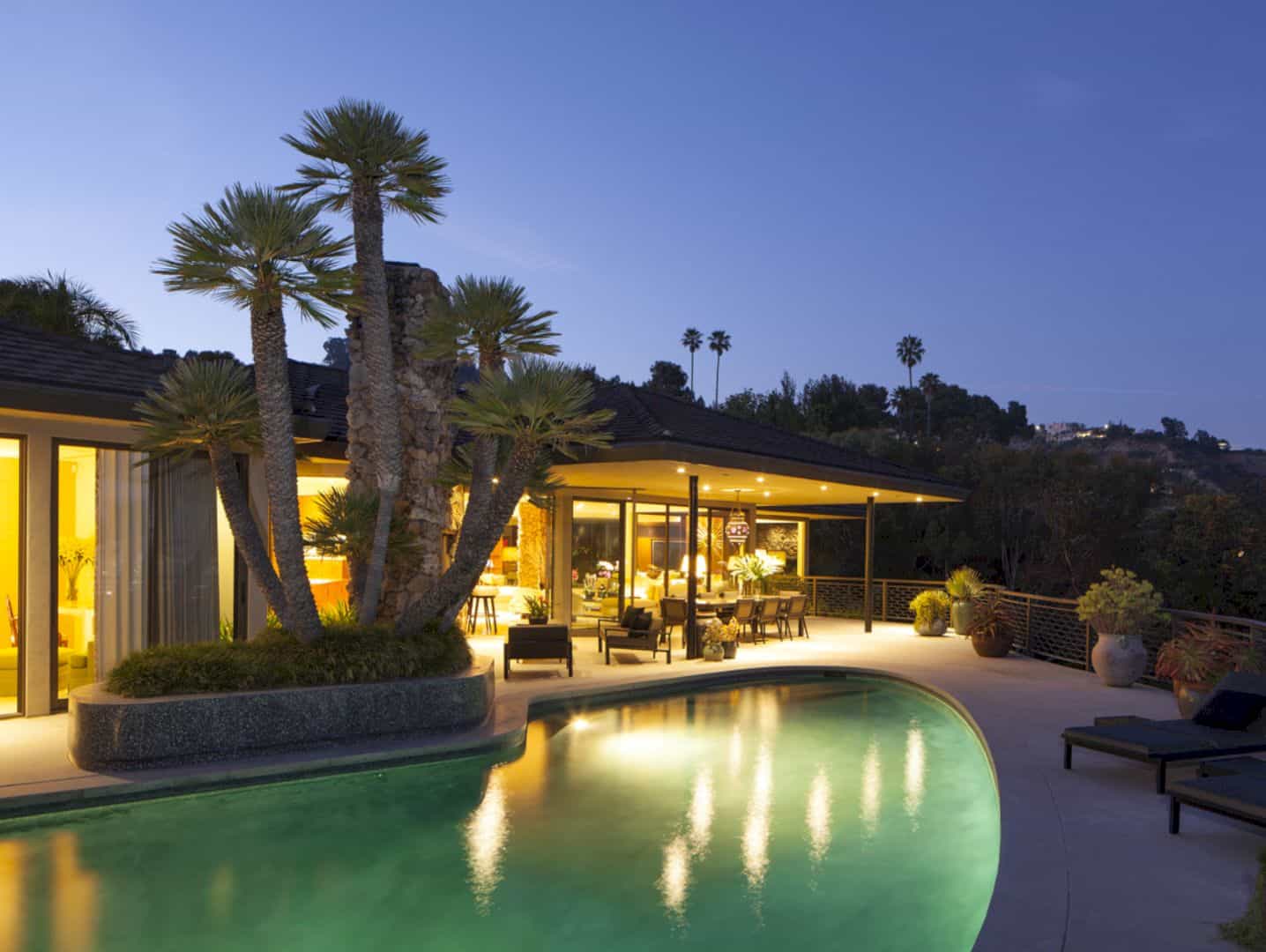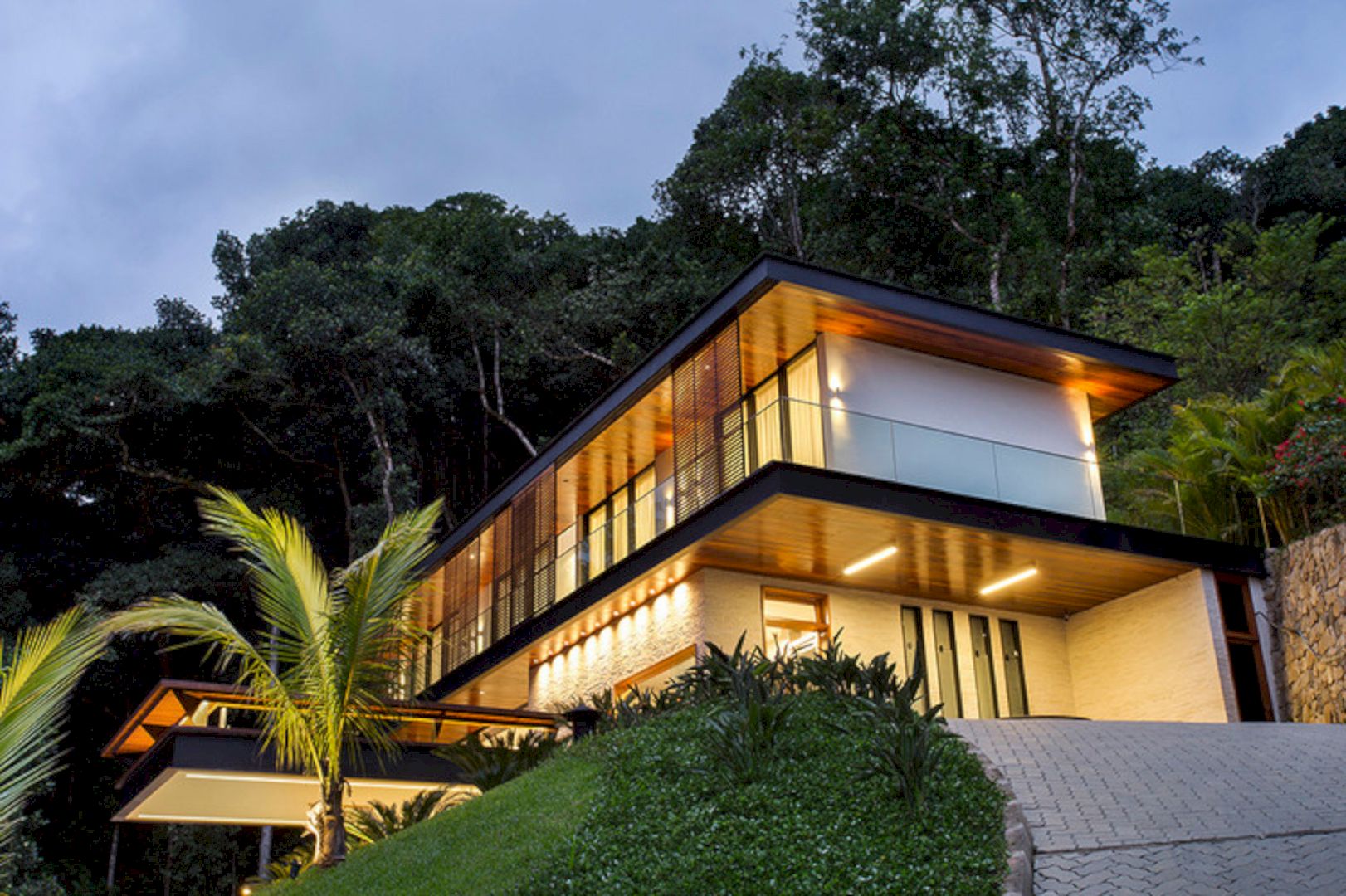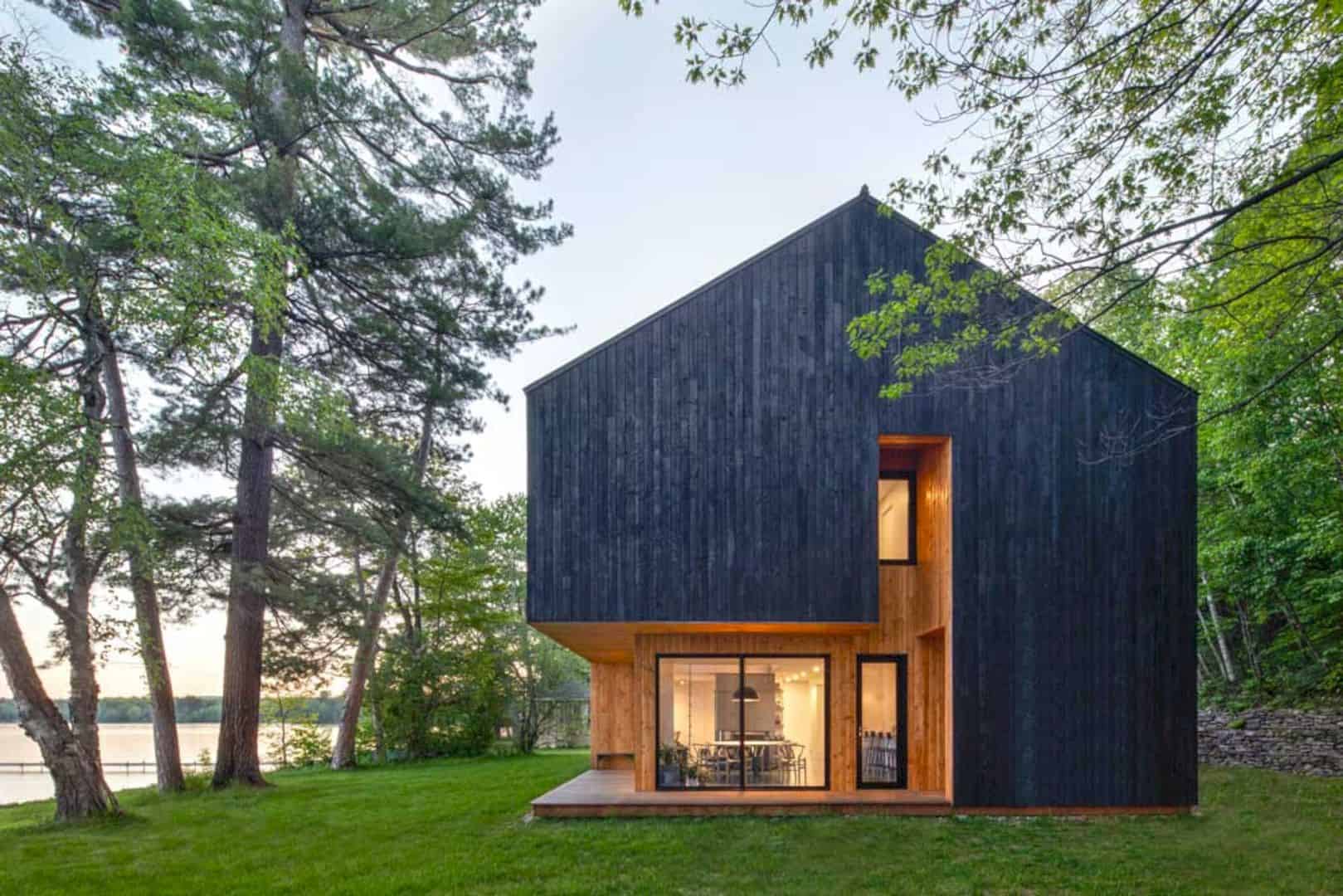Idee Architects are assigned to design VH6 House for a family with two children. This corner villa is located in an urban finished civil work, Long Bien, Vietnam with 350 m2 in size. For the family’s modern lifestyle, the extension space is added to take all advantage of the view while the flexible brise-soleil system is used to adjust the light into the house.
Location
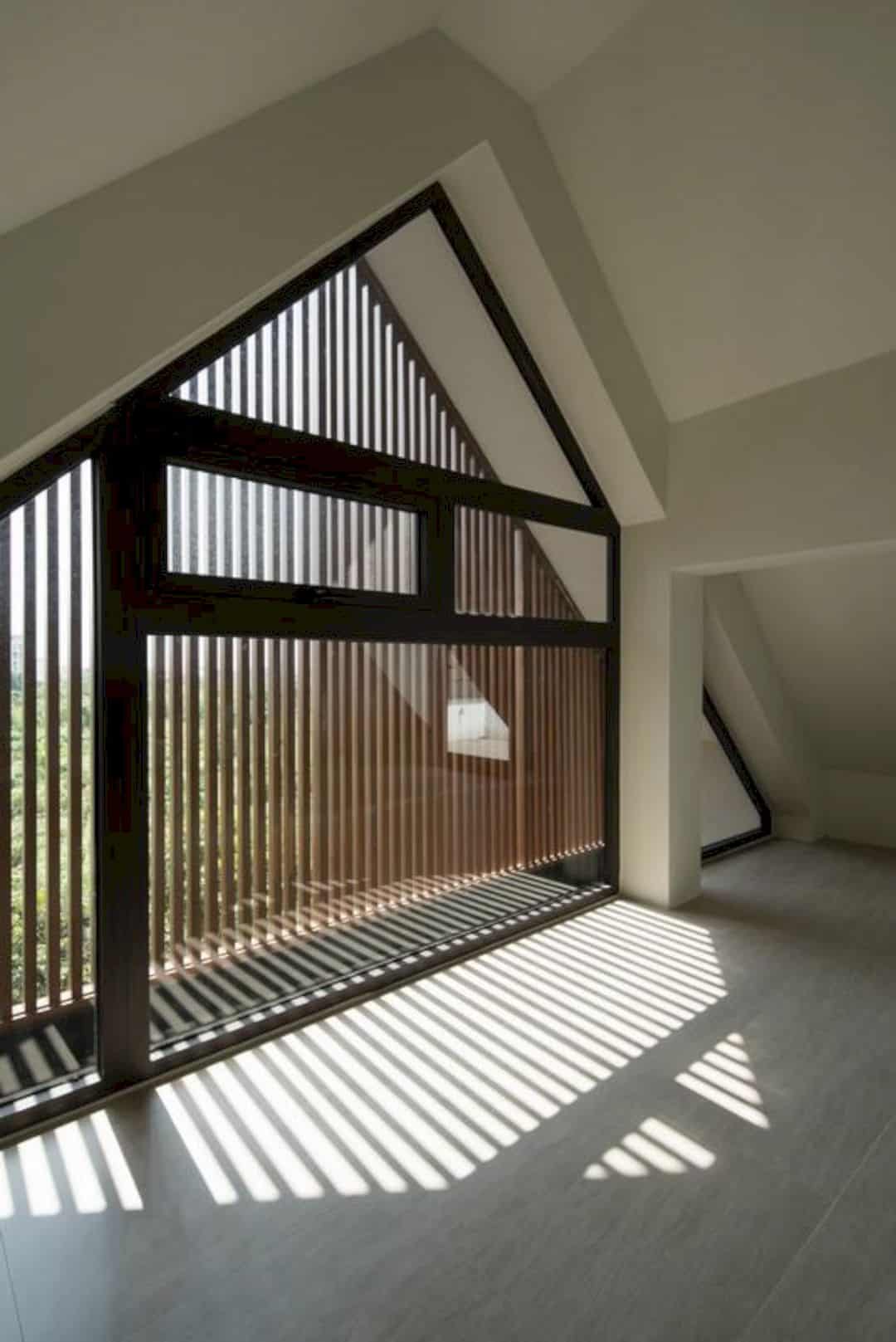
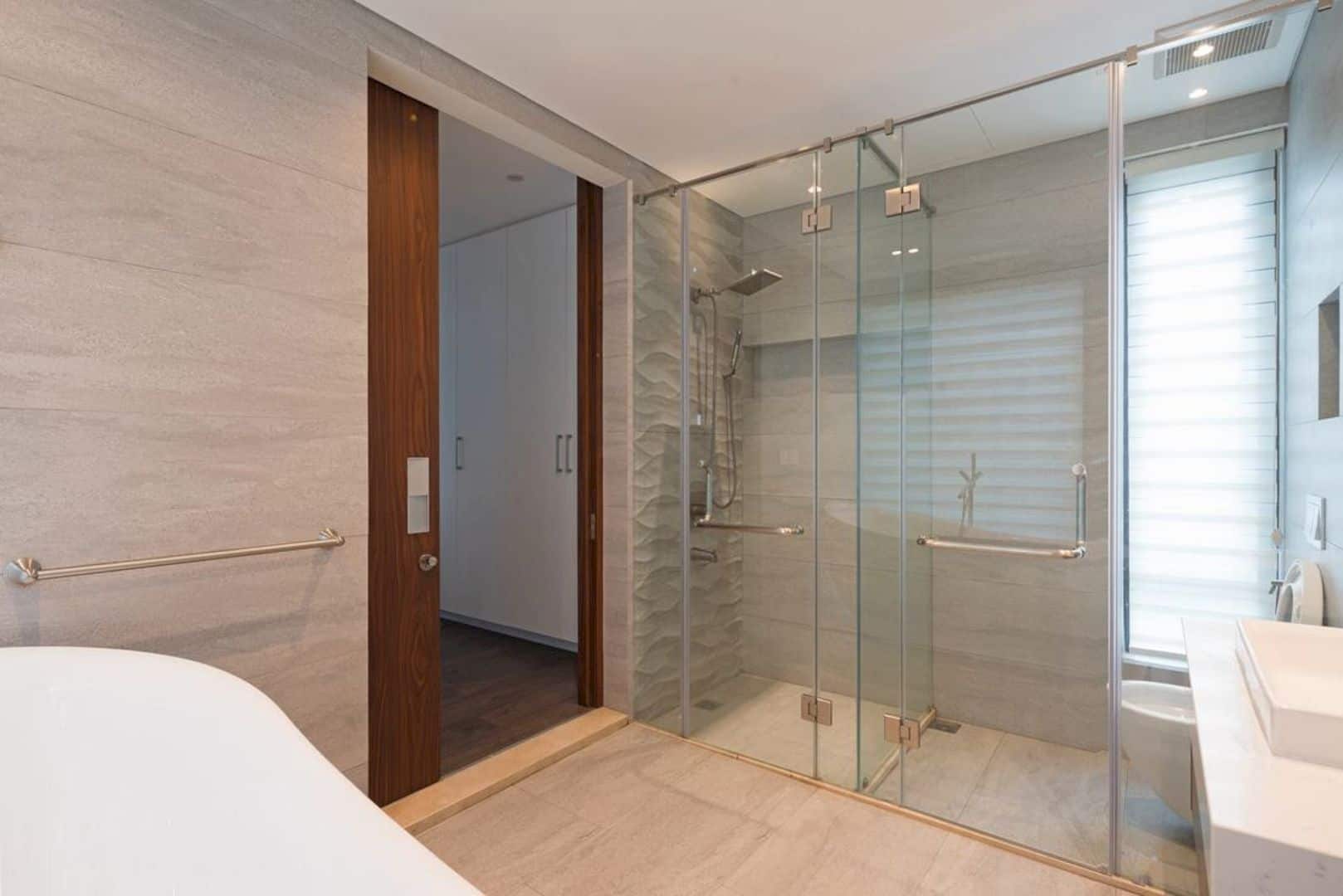
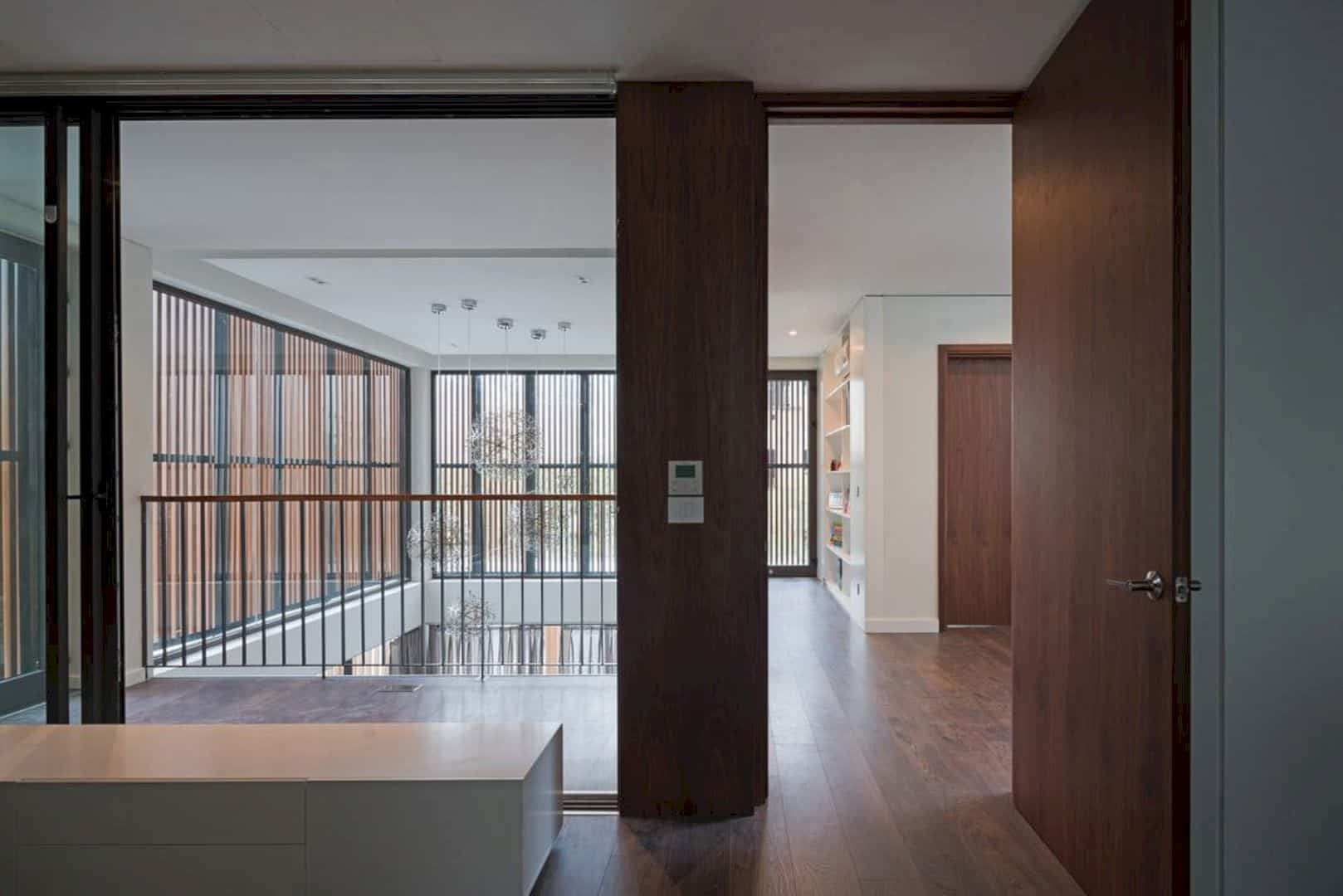
VH6 House is located in an urban finished civil work where a series of apartments are sold many years ago. When urbanization is ahead of the need of people, many of those apartments have not been used and damaged by years. This villa overlooks a wide space with a large meadow and extensive view. The whole of the Western view also can be seen from the inside of the villa.
Requirements
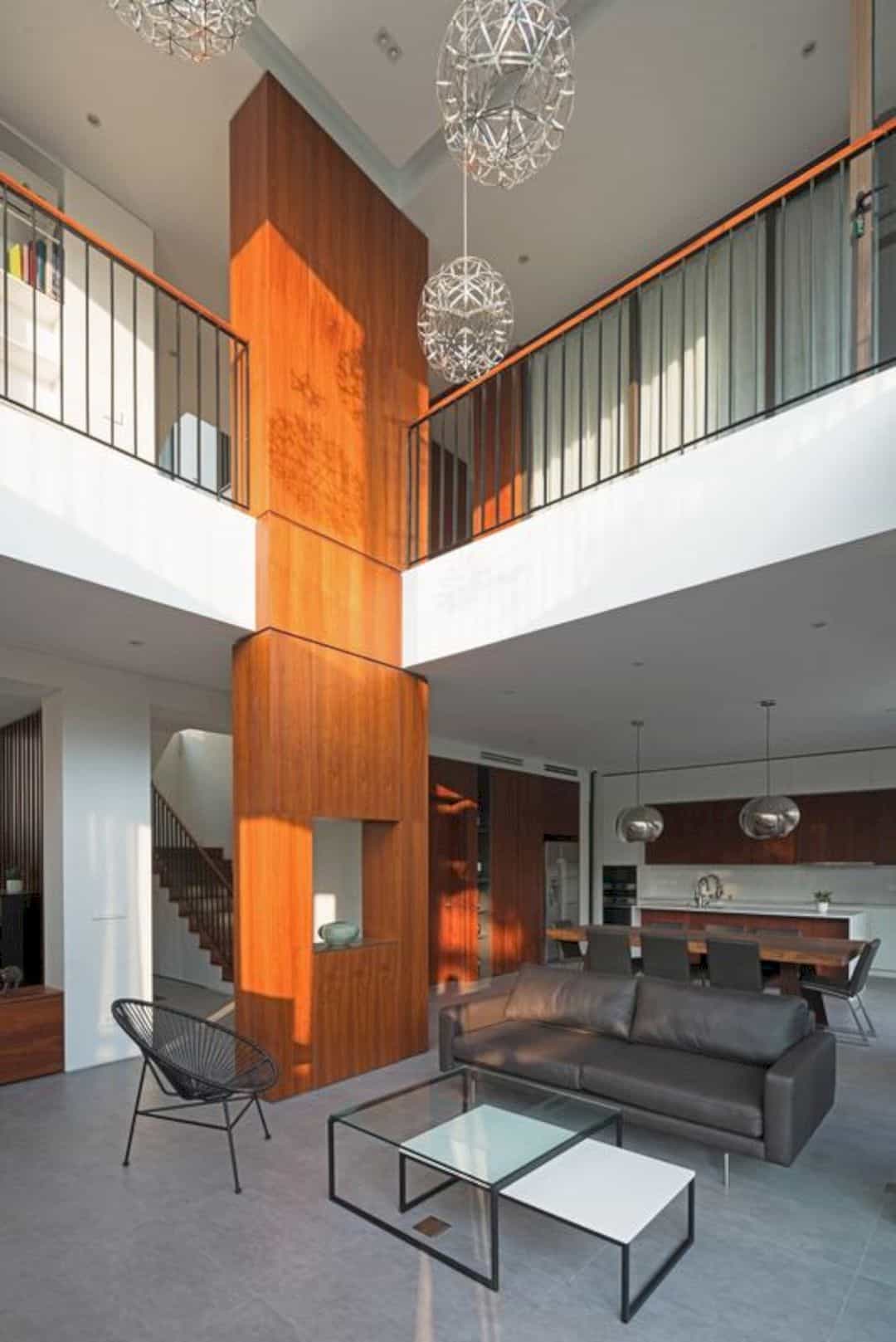
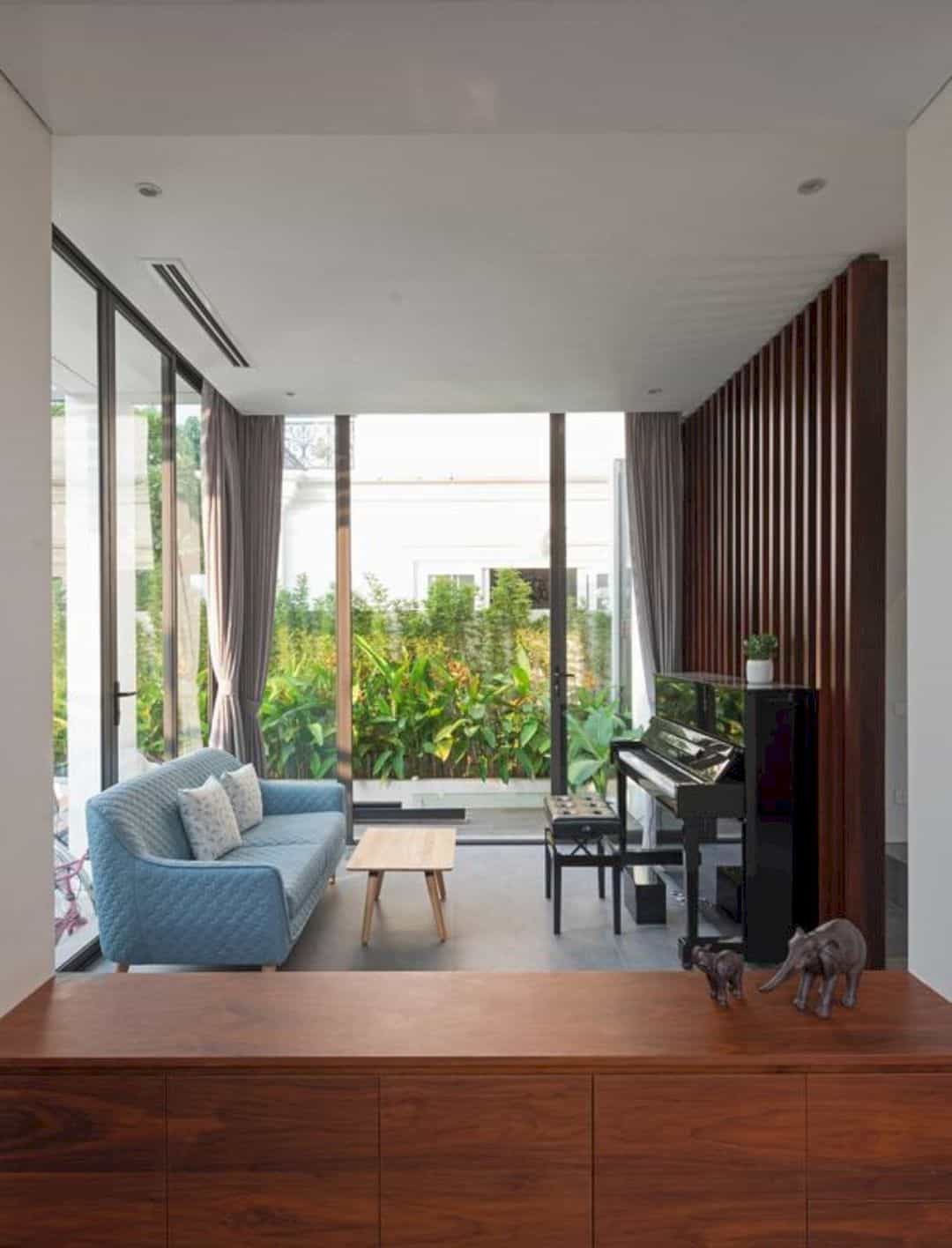
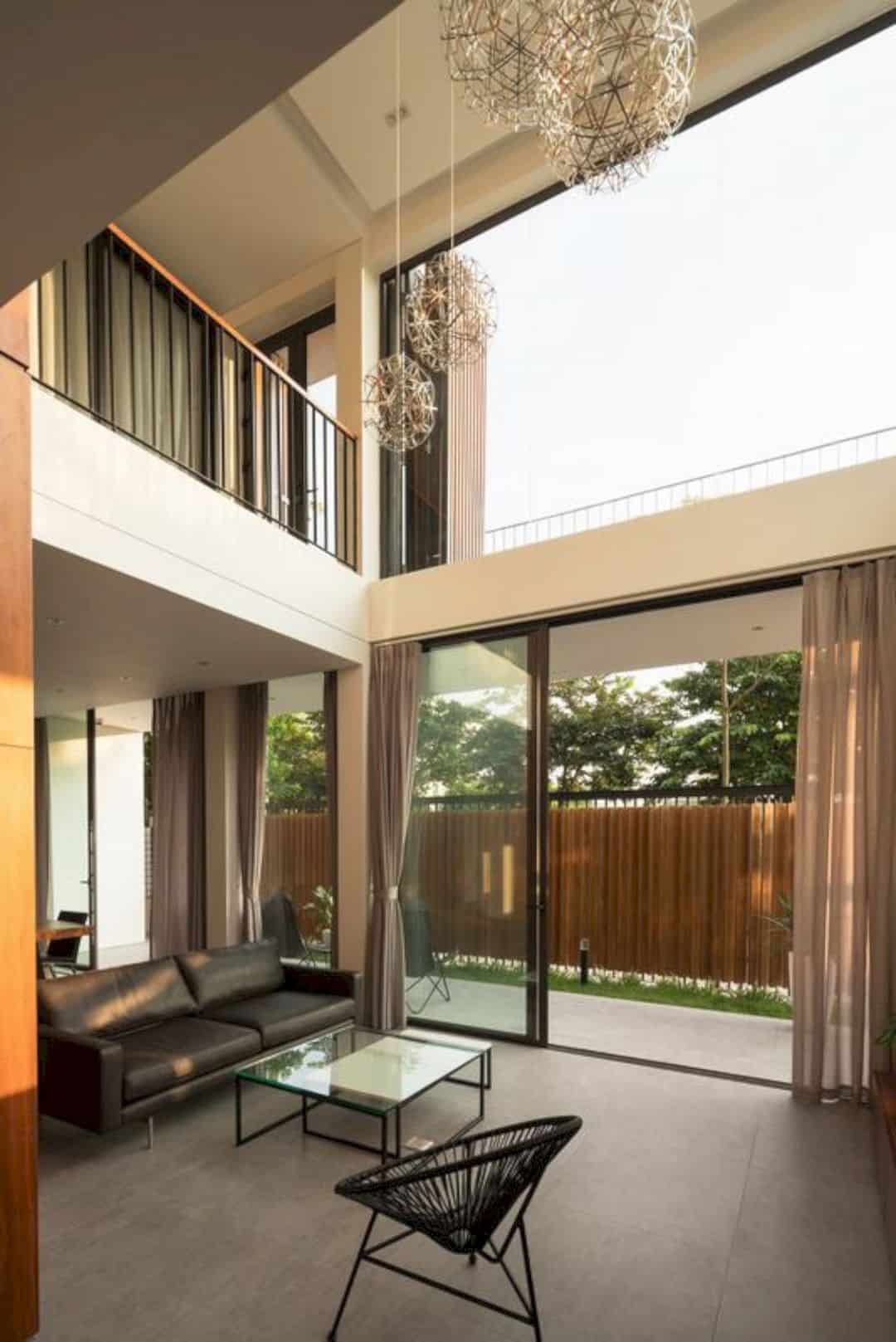
The requirements for this project also include the use of a family with two children with a modern lifestyle. All advantage of the view is taken by the extension space which able to prevent the high temperatures from Western direct light. This space also can keep security because of the low population density.
Design
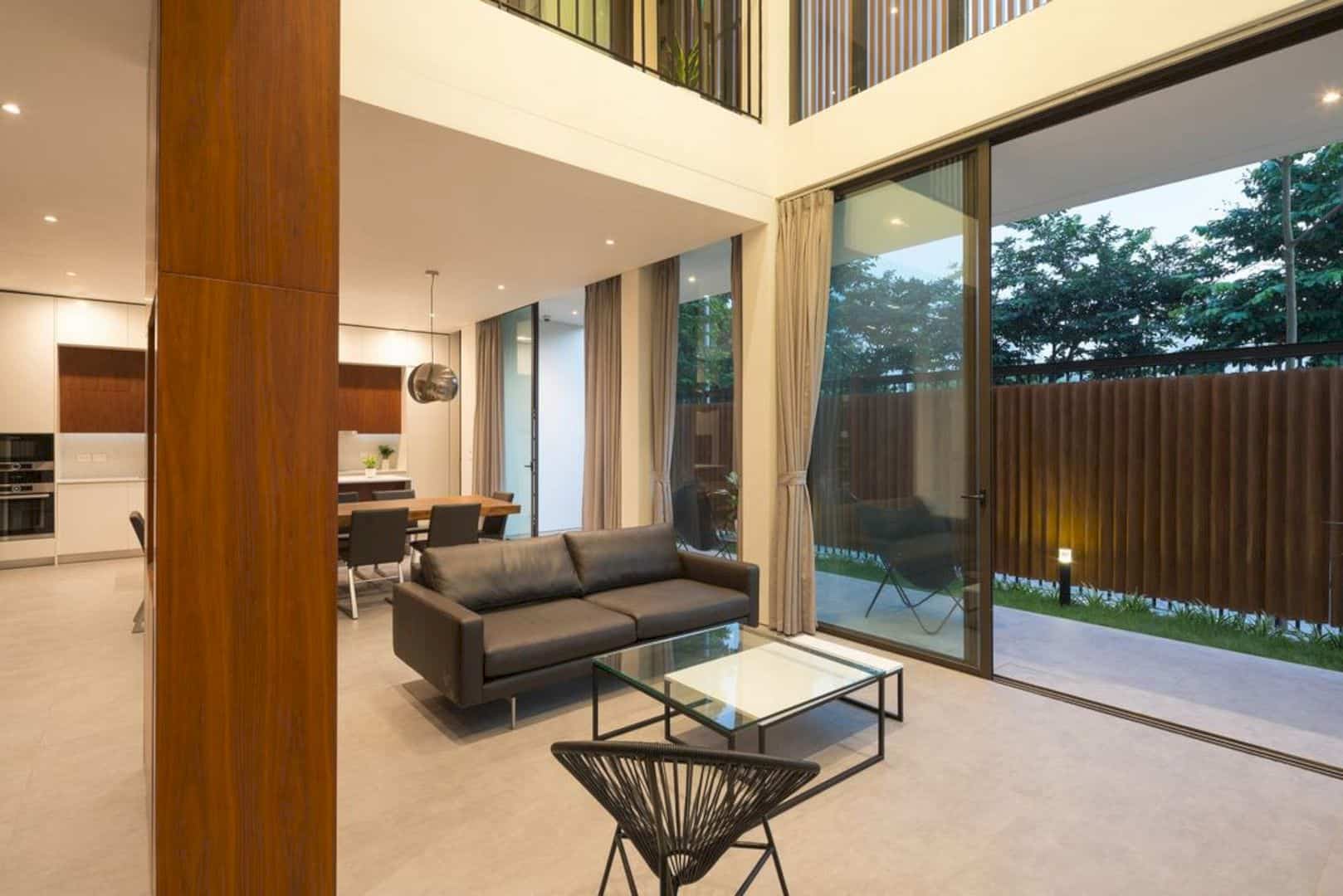
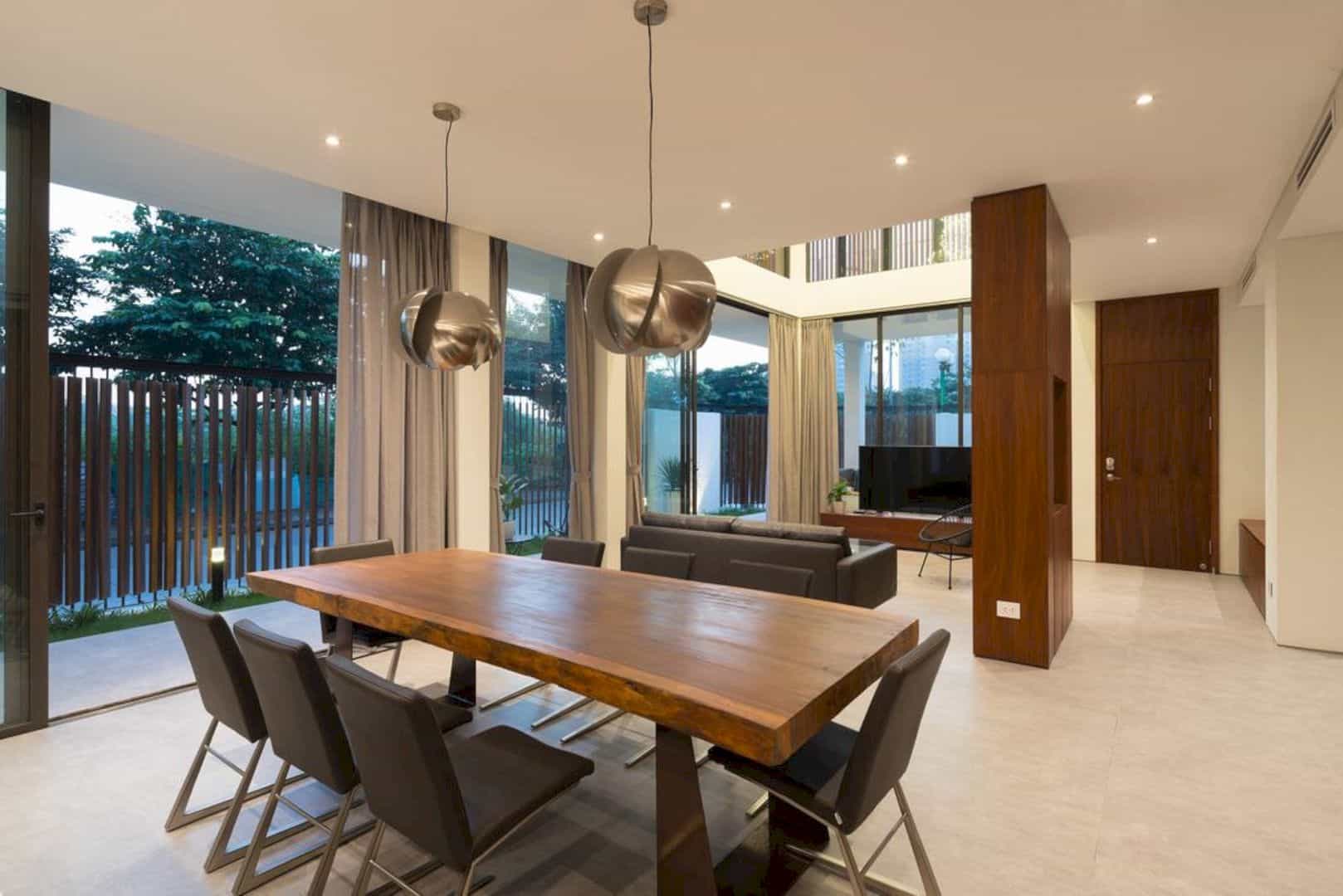
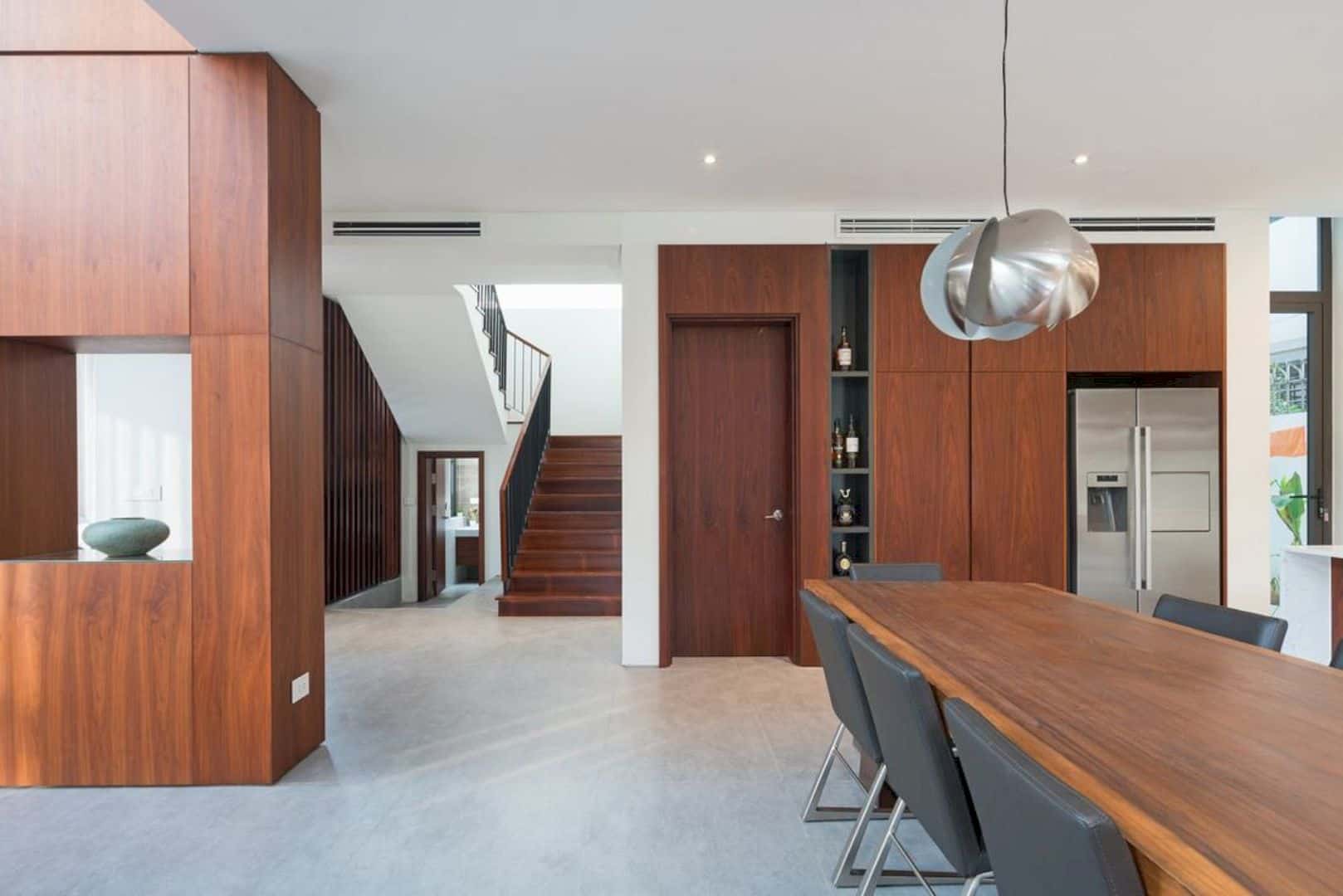
The design comes with a simple and condensed cube with harmony on the whole architecture of the house. This villa is very easy to see from the meadow. Around the first floor, a large pent-roof is designed to shade the sun for the house space. While the above pent-roof will be a big balcony where the family can have a seat to enjoy the meadow every morning.
System
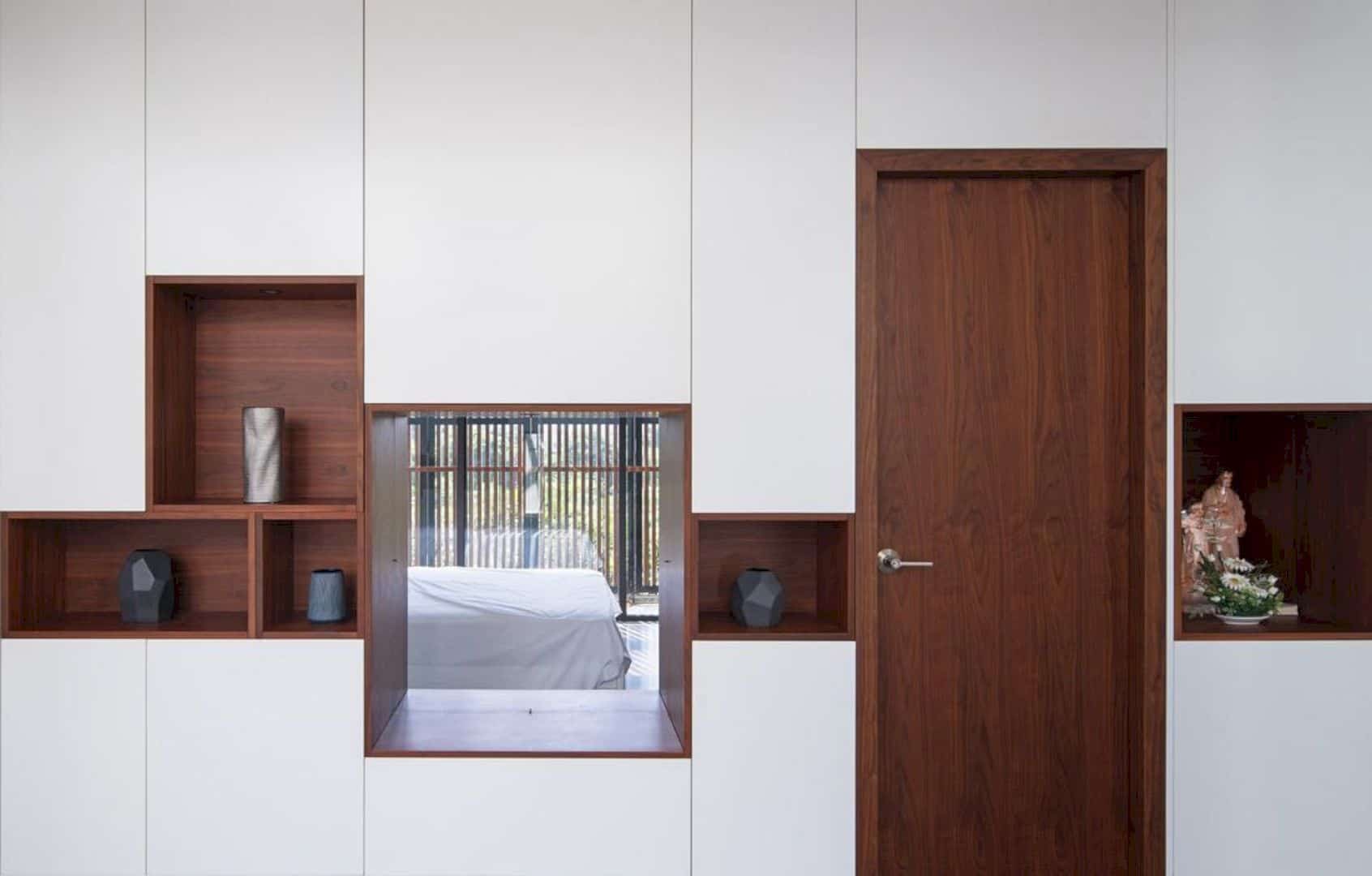
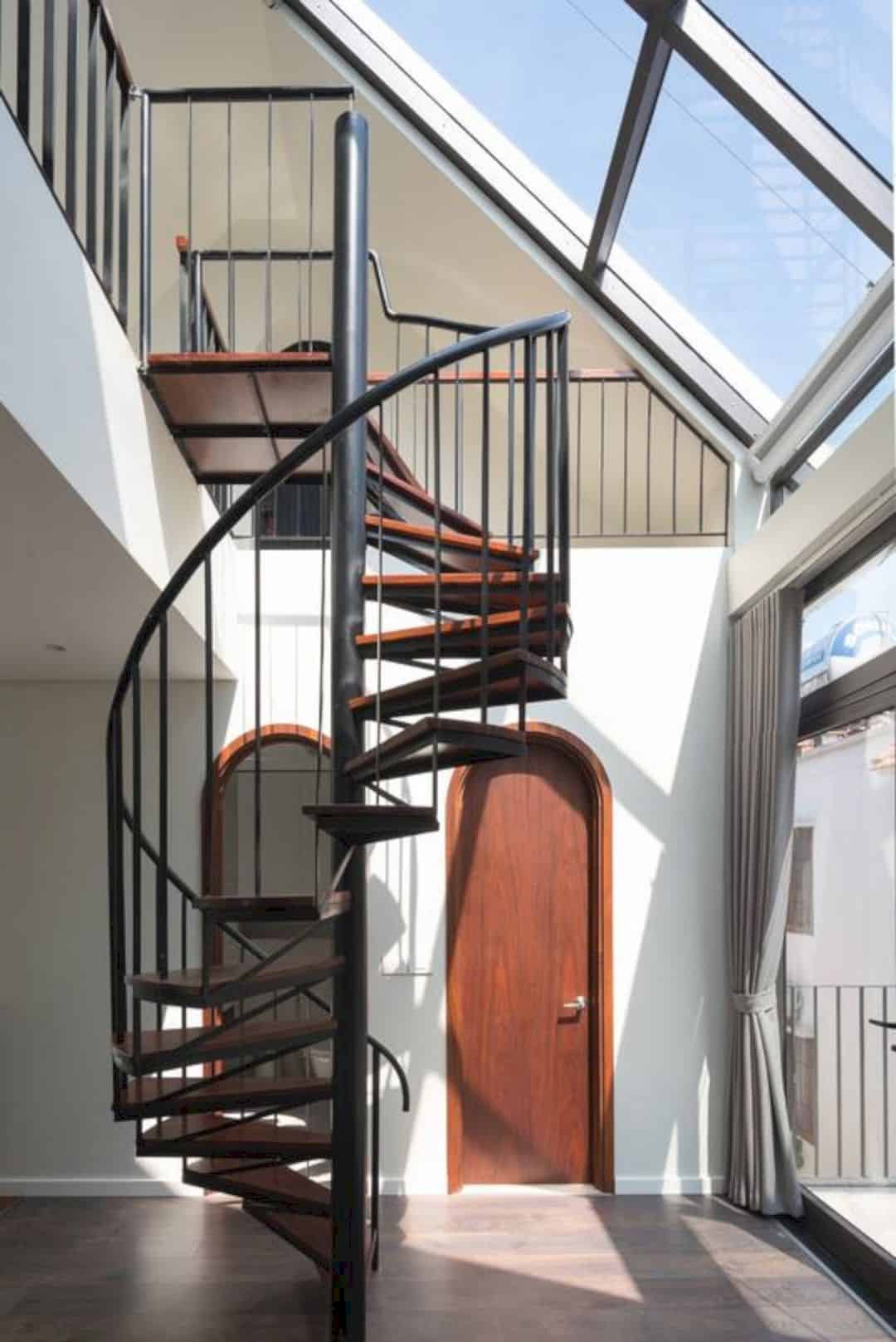
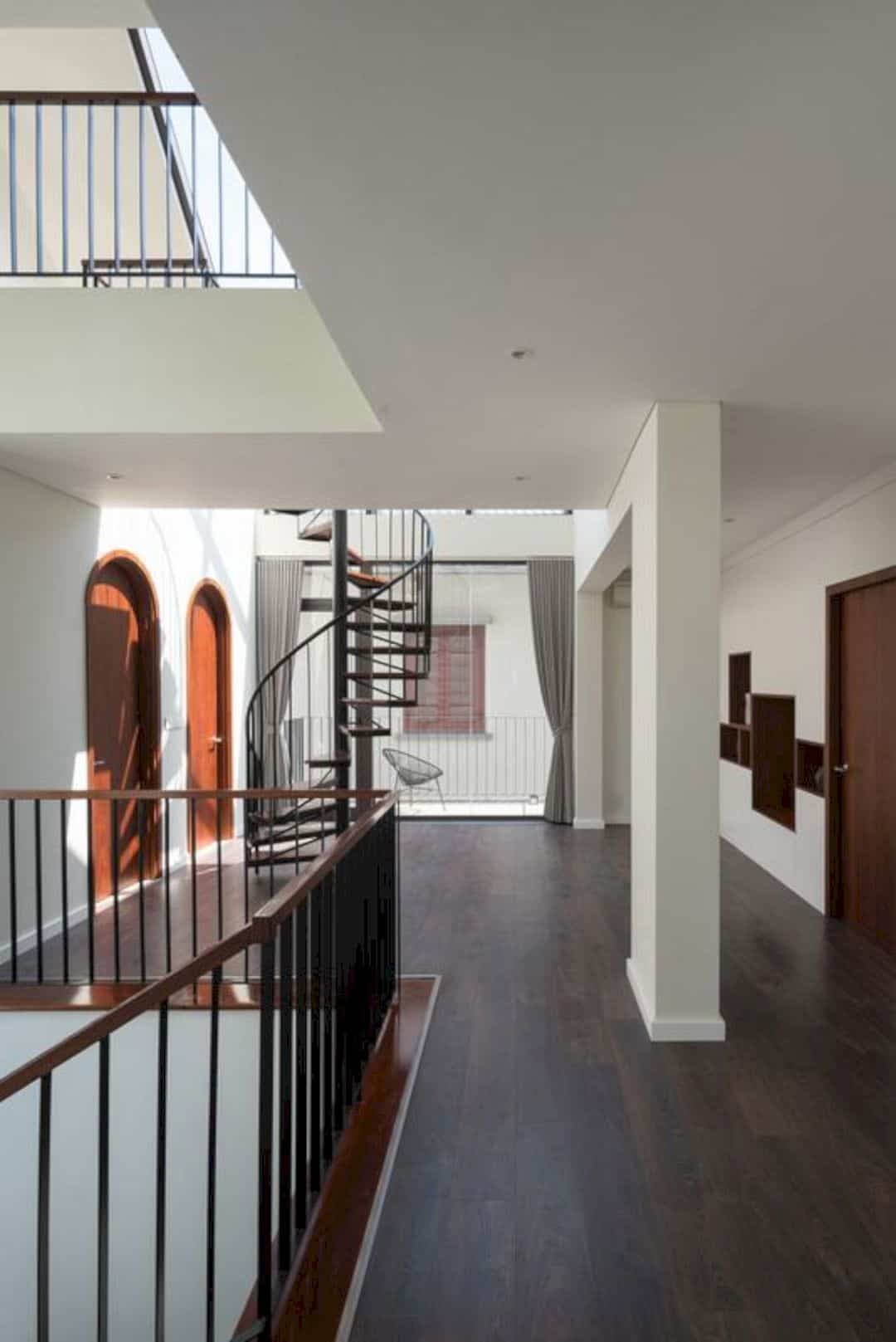
The whole front area of the villa uses a flexible brise-soleil system that ables to open wide and close. This system is also able to adjust the light that comes into the house and keep its security. With this awesome system, the house can be open-minded or closed with its outside area.
Rooms
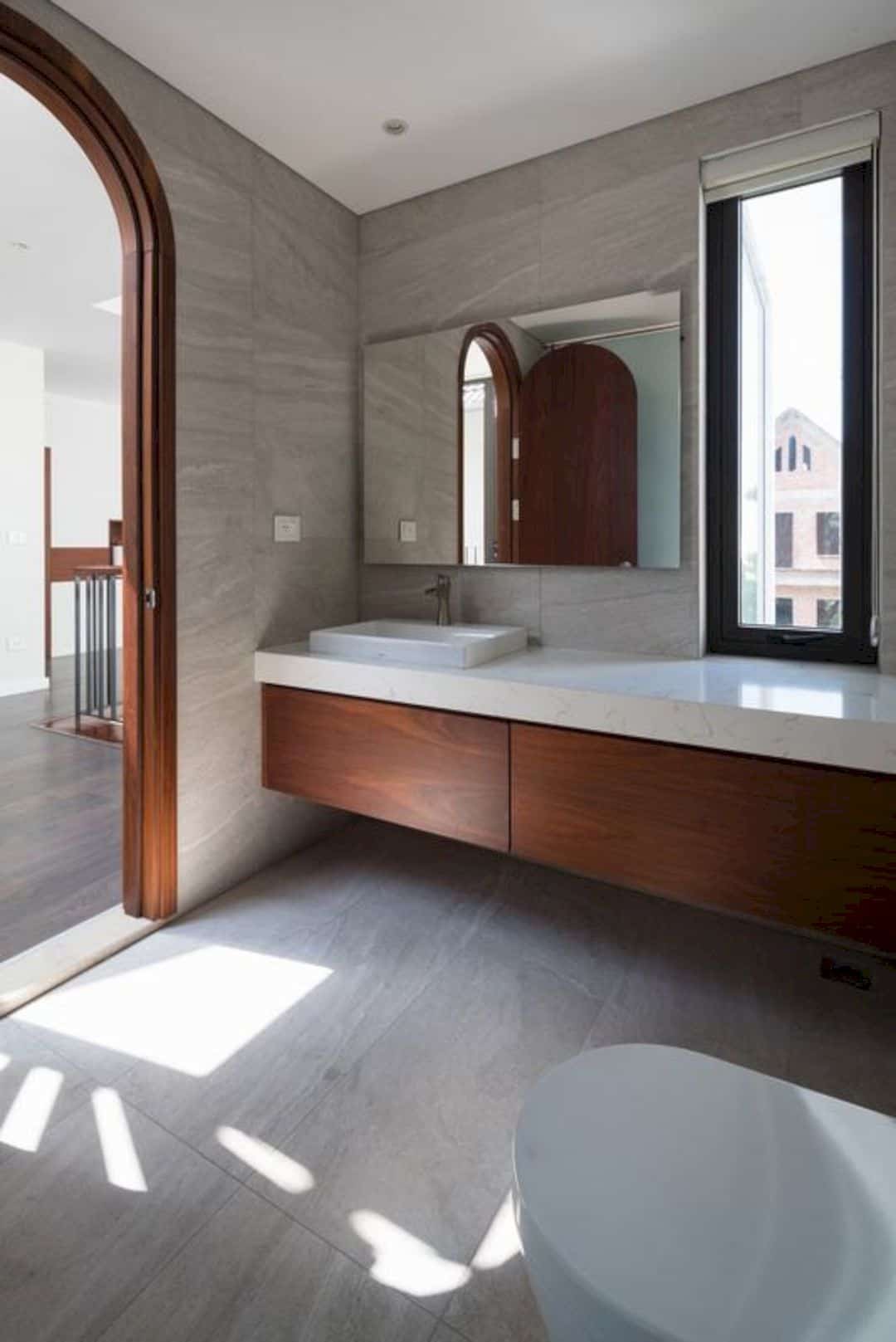
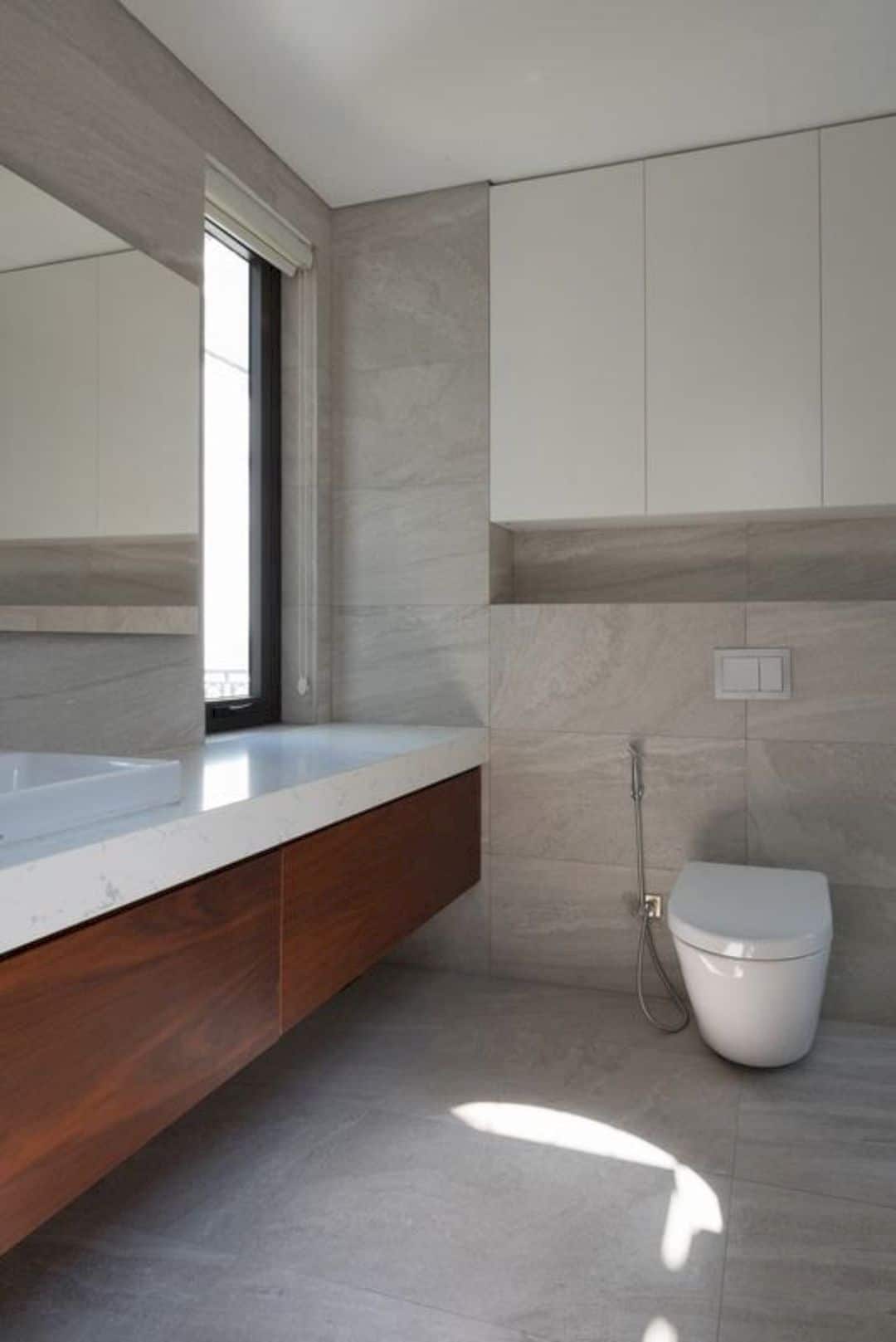
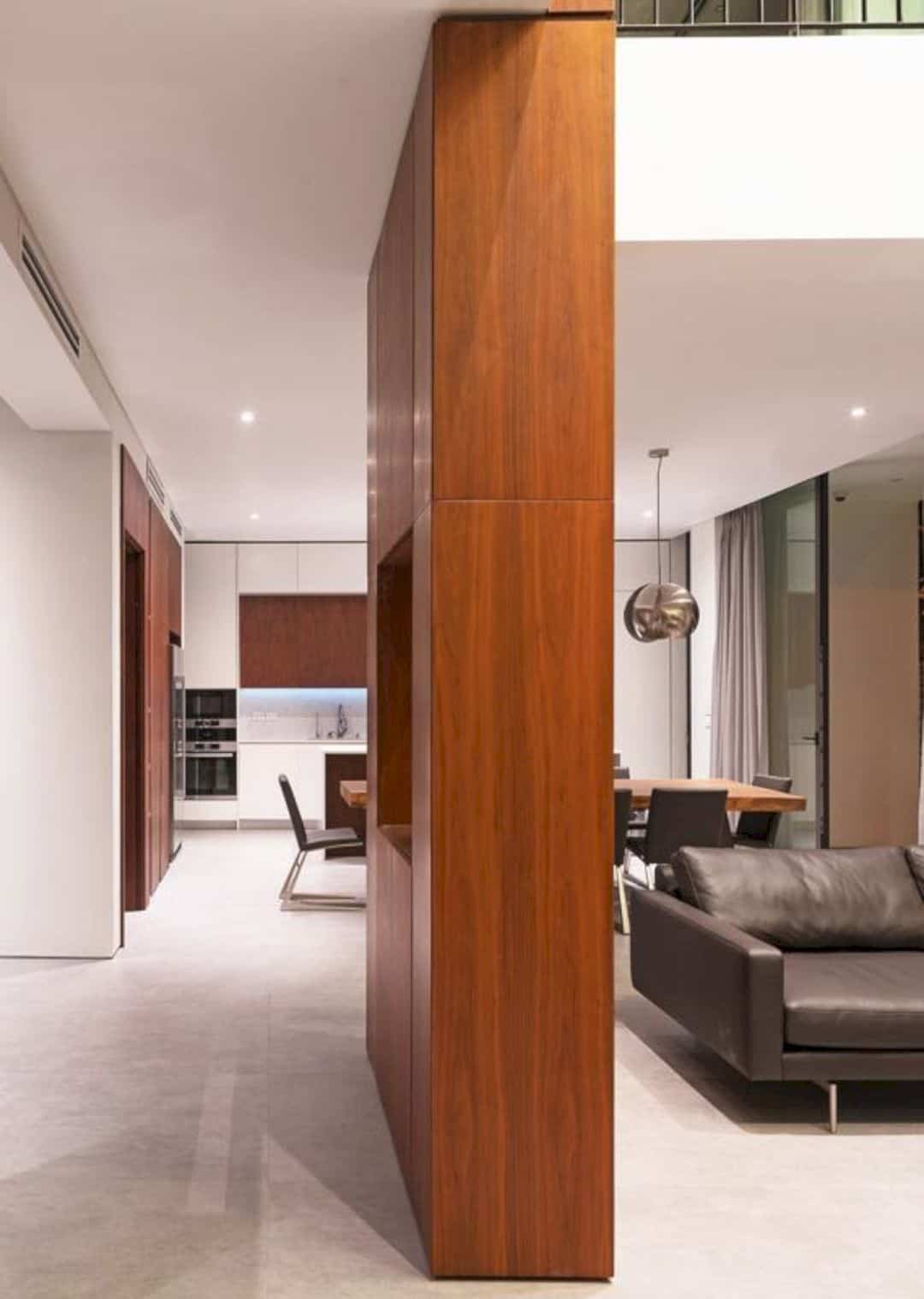
The living room can be found on the first floor. The next wide pent-roof lengths the kitchen where is extended by the concrete roof plank. The using space also can be extended and the boundaries between inside and outside of the garden can be cleared easily. This house also has a glass-roof which is opened to the sky freely to create a transparent playground for children.
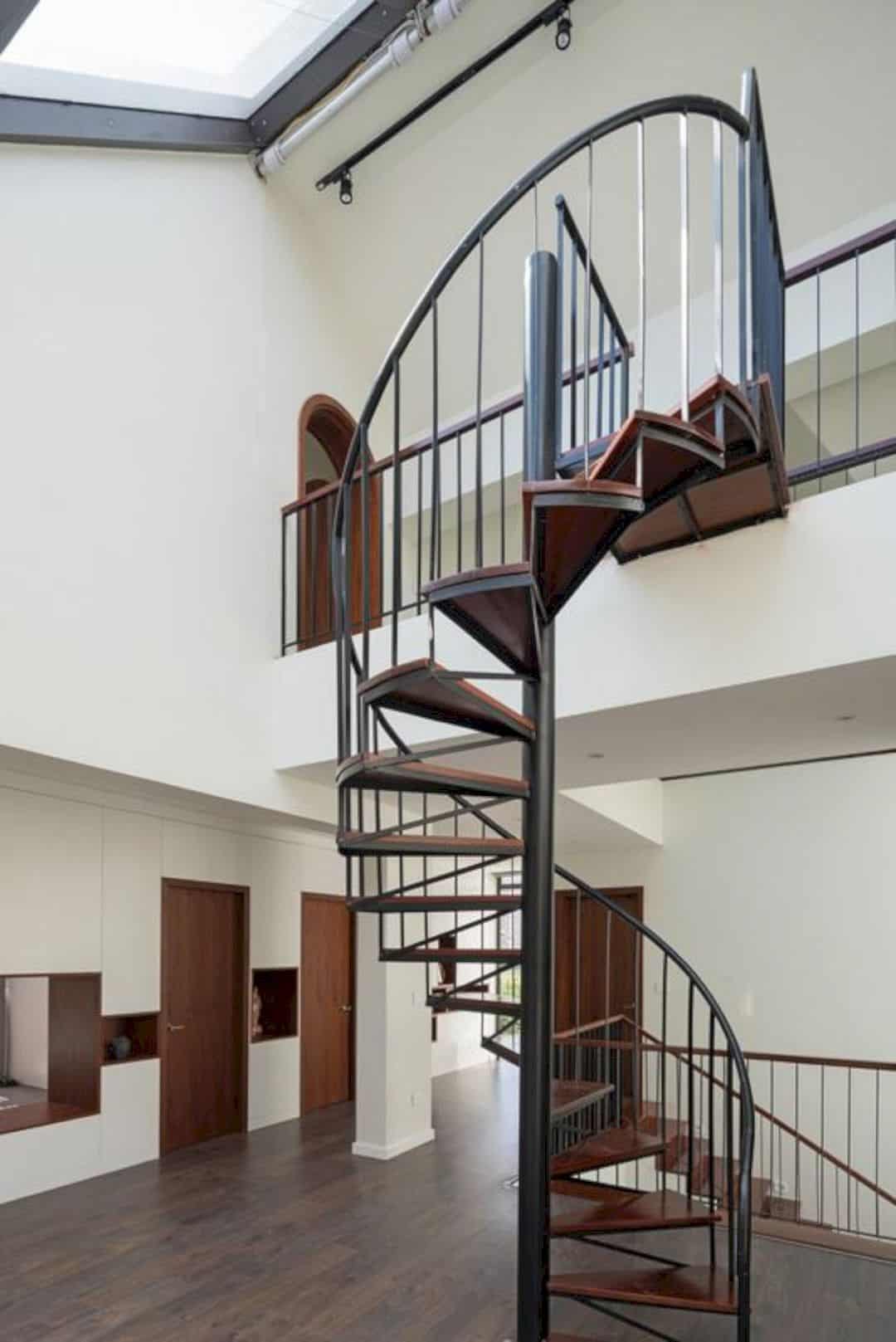
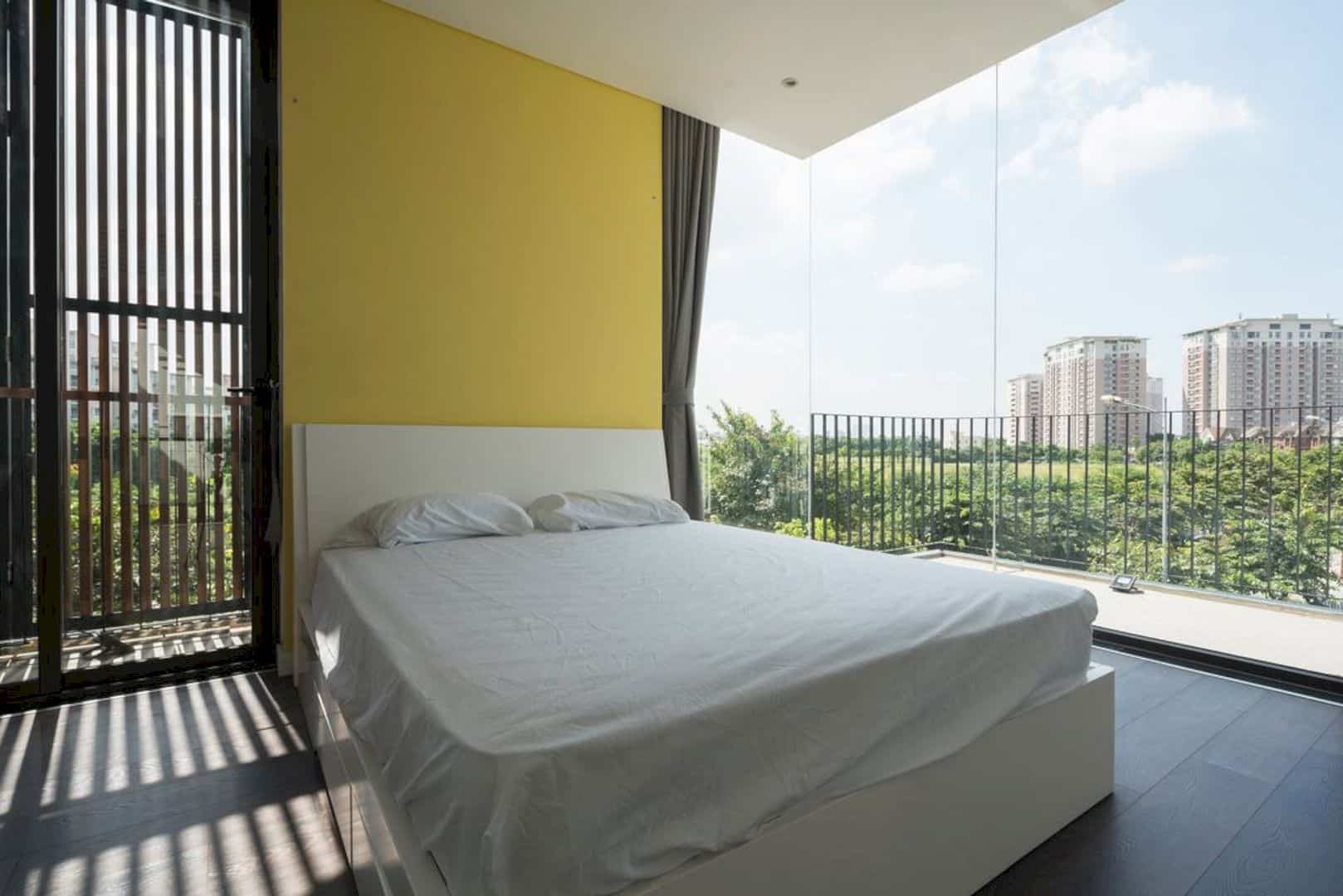
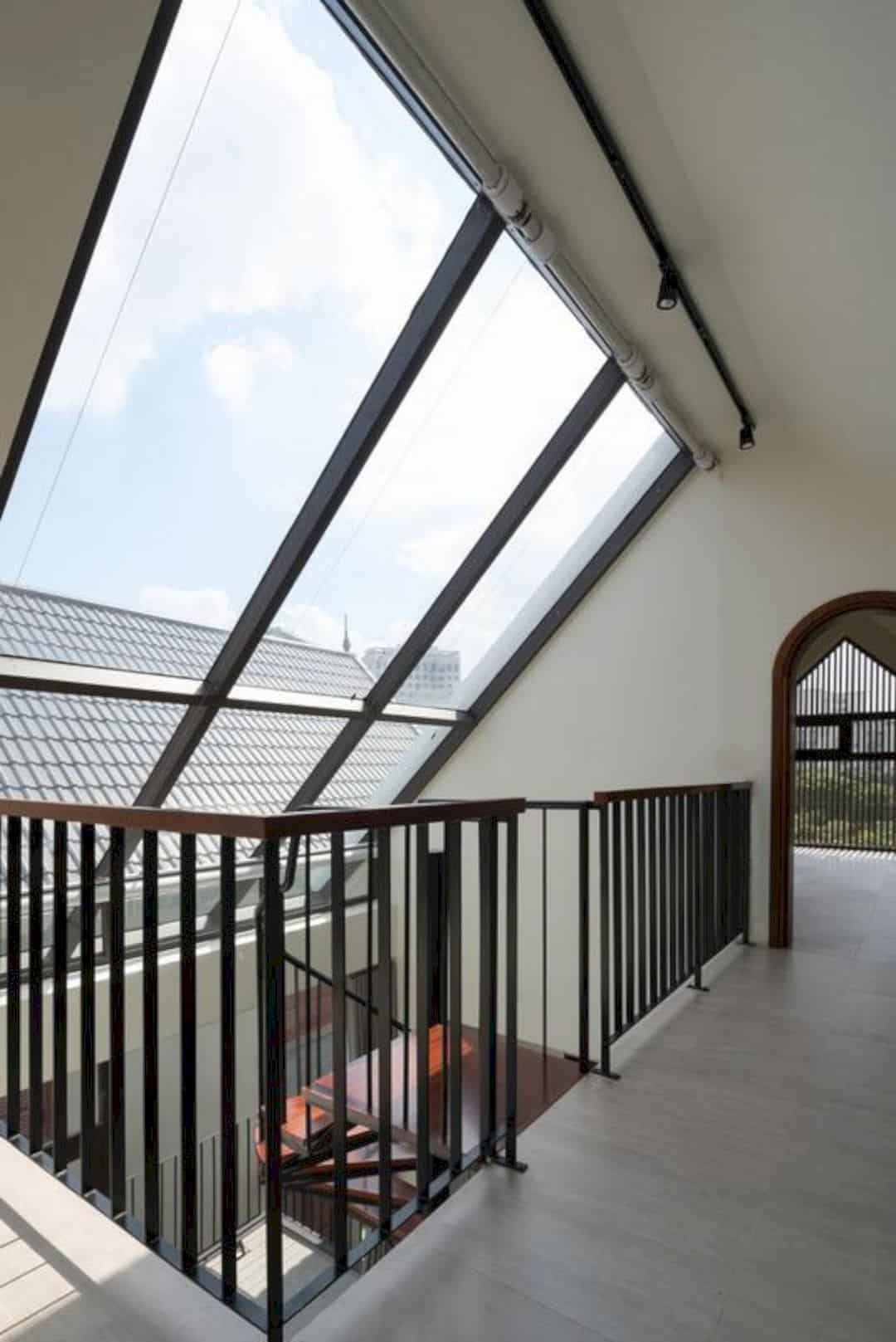
The master bedroom of the house is flexibility set up. This bedroom is able to open wide to the corridor and keeping the awesome view around the meadow. A duplex space connects this room with the first floor of the house. The playing room on the attic floor and the children’s bedroom on the third floor are connected by the same duplex space.
VH6 House
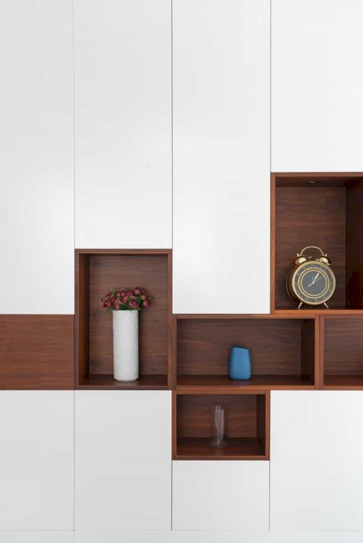
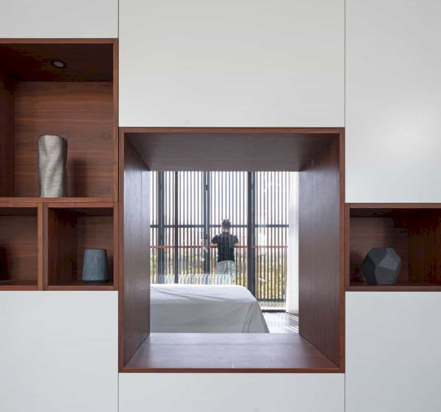
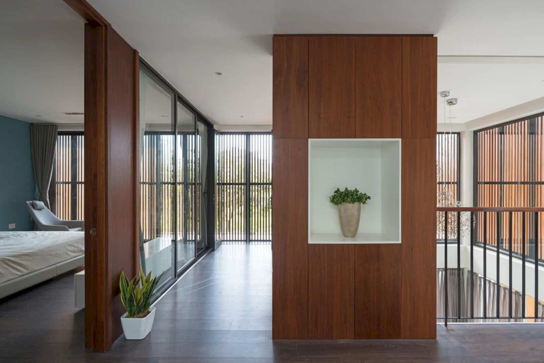
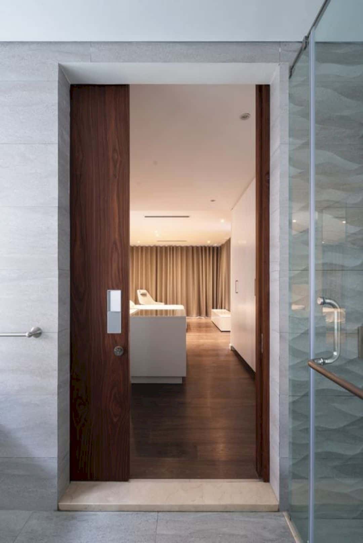
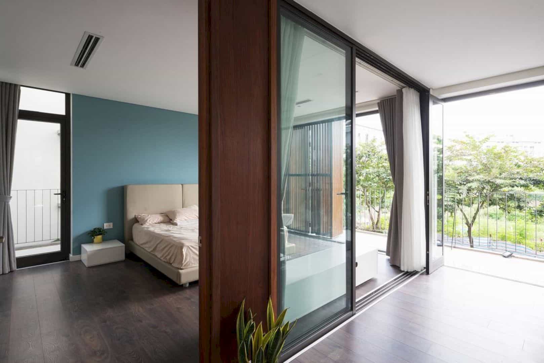
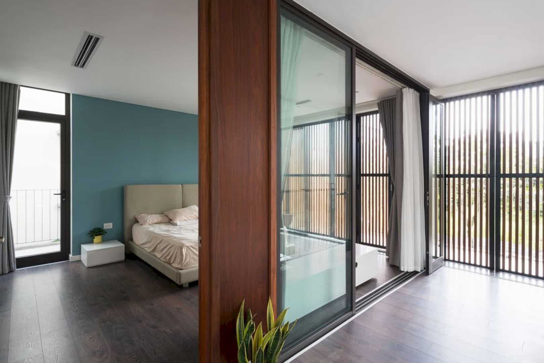
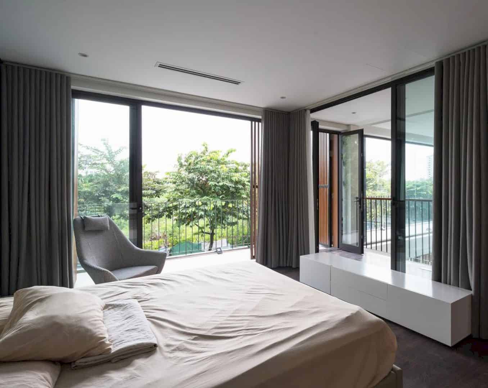
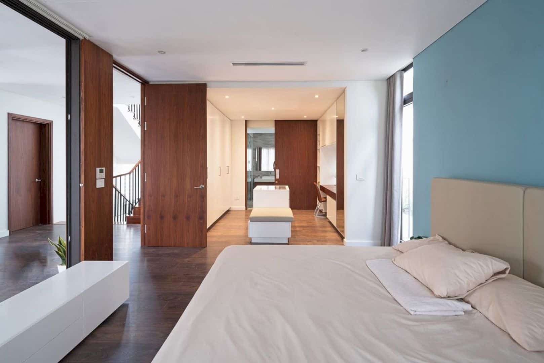
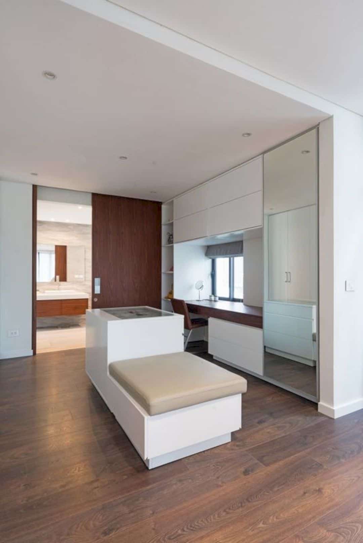
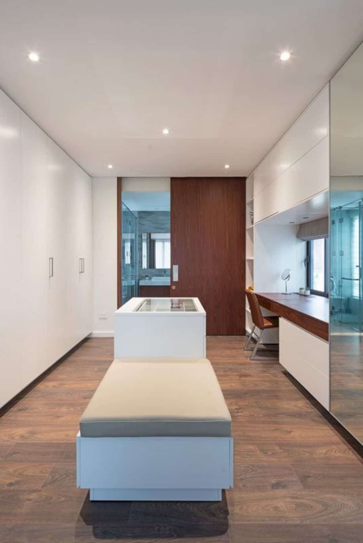
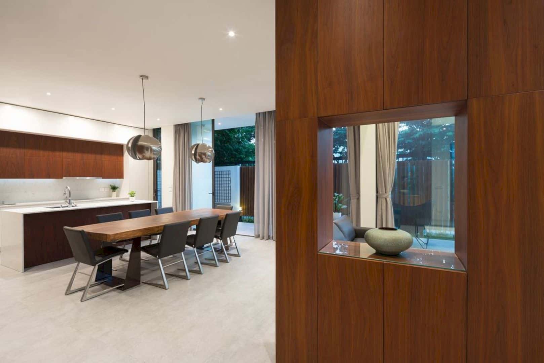
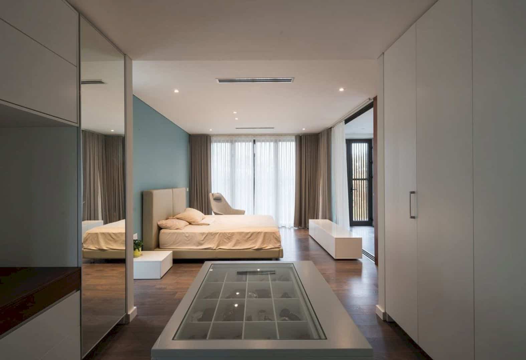
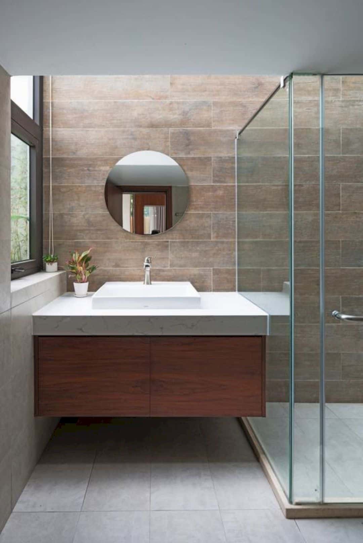
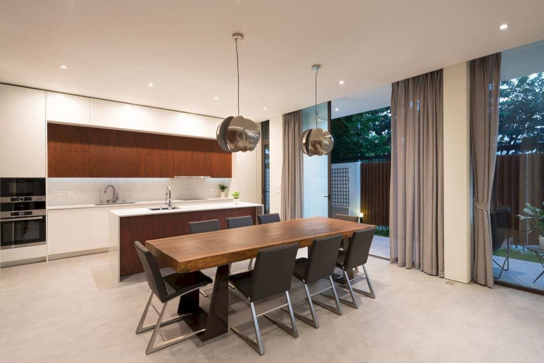
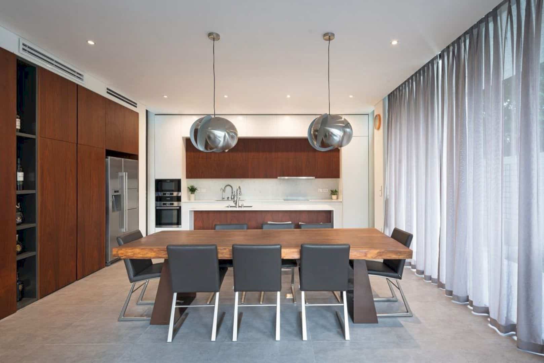
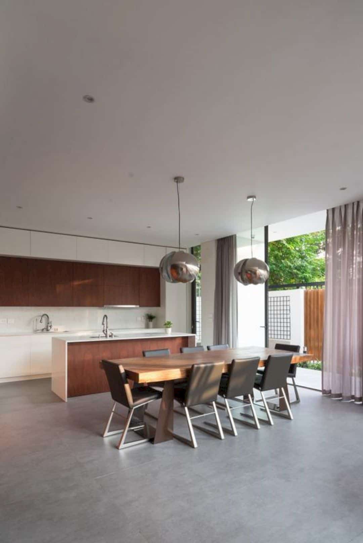
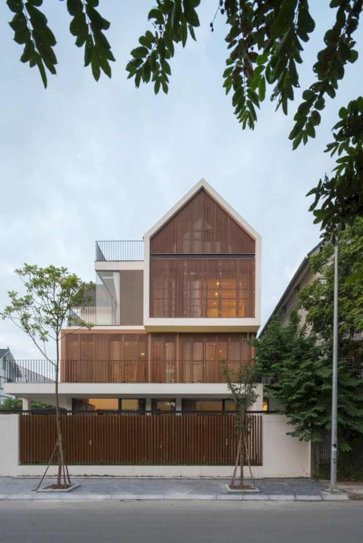
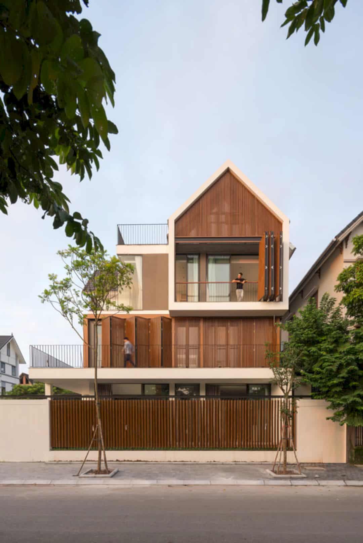
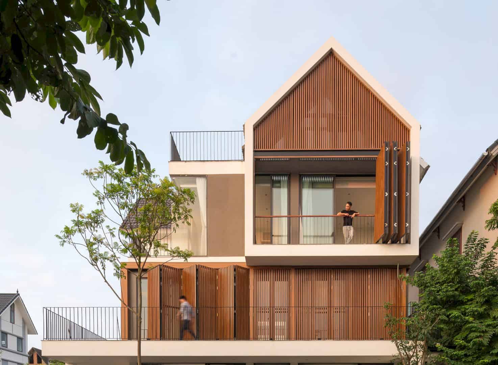
Discover more from Futurist Architecture
Subscribe to get the latest posts sent to your email.
