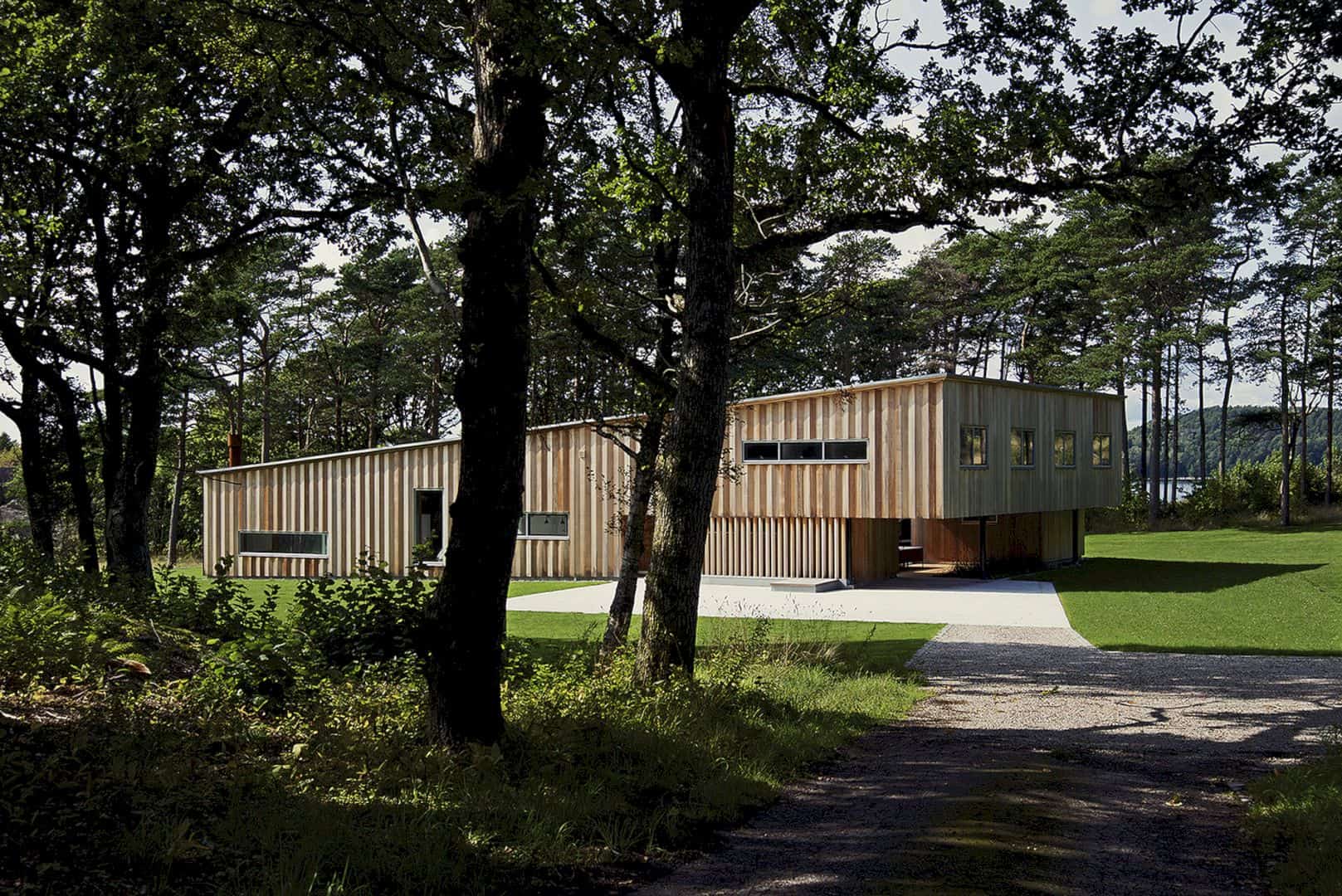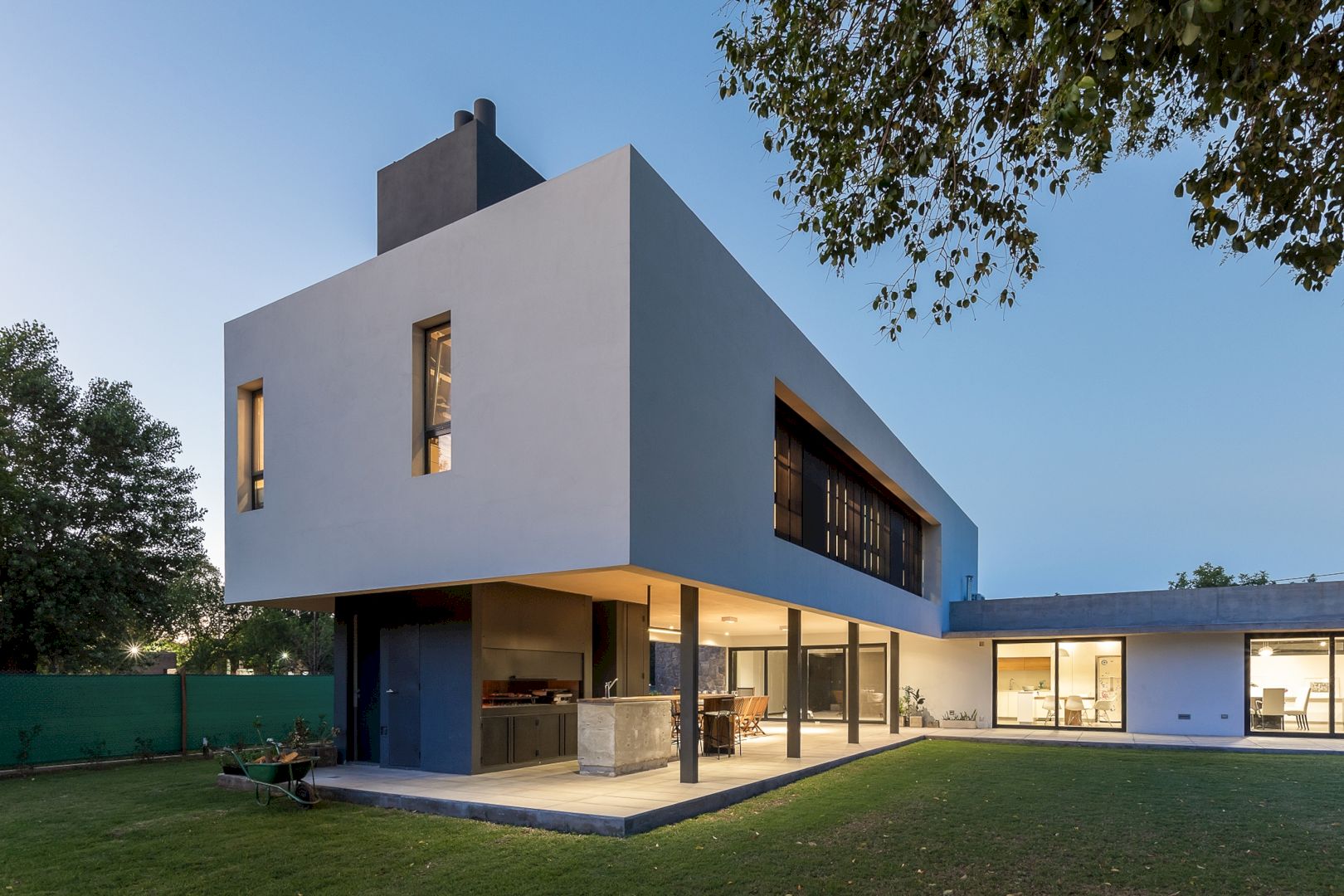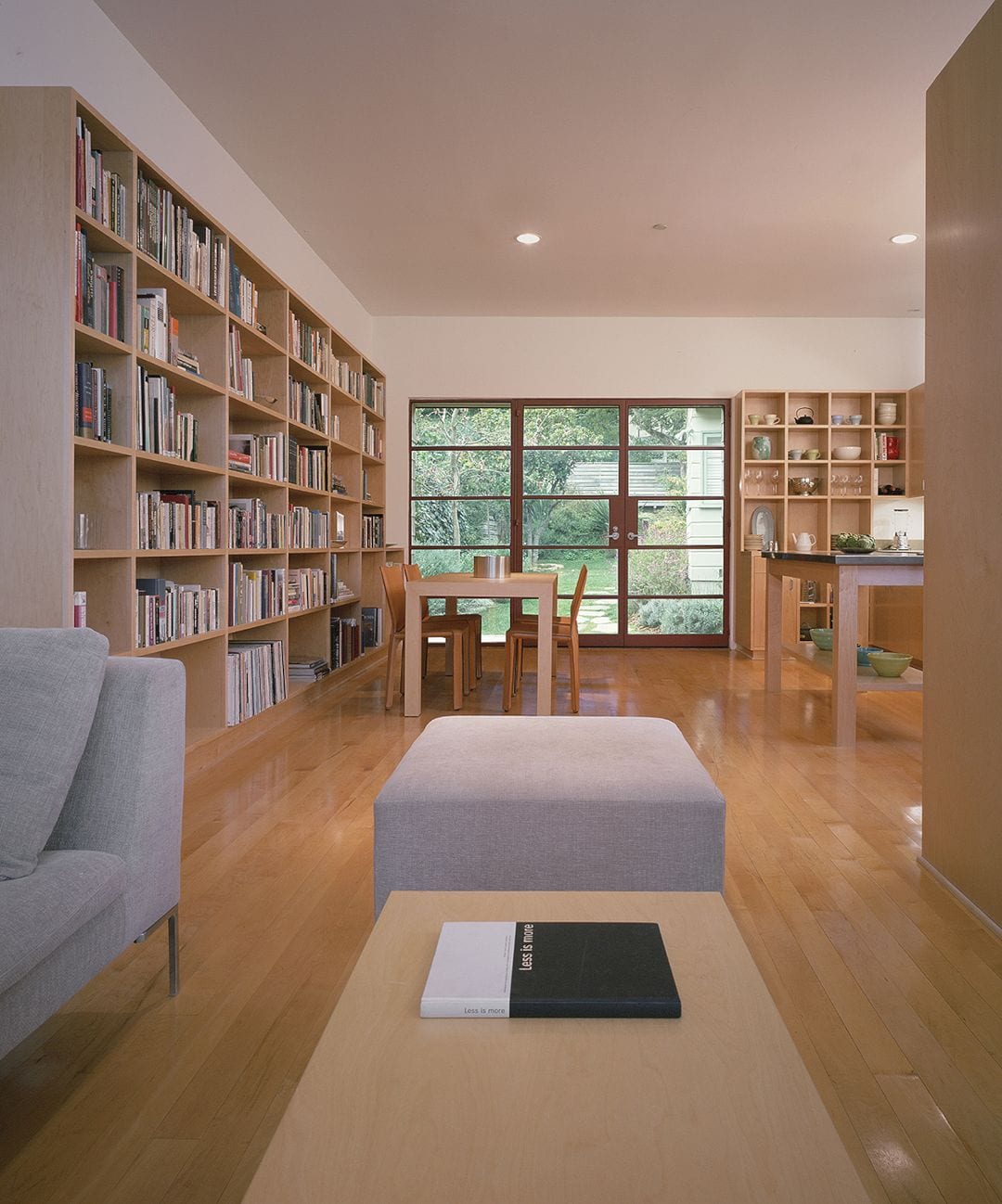Completed in 2009, Golden Box is a contemporary house project by K2LD Architects located in Singapore. The owner has a unique requirement of a ‘transparent’ house like a shopping mall. The transparency level is mediated with some different types of screening devices to embrace the idea of an open concept living, especially for luxurious living.
Design
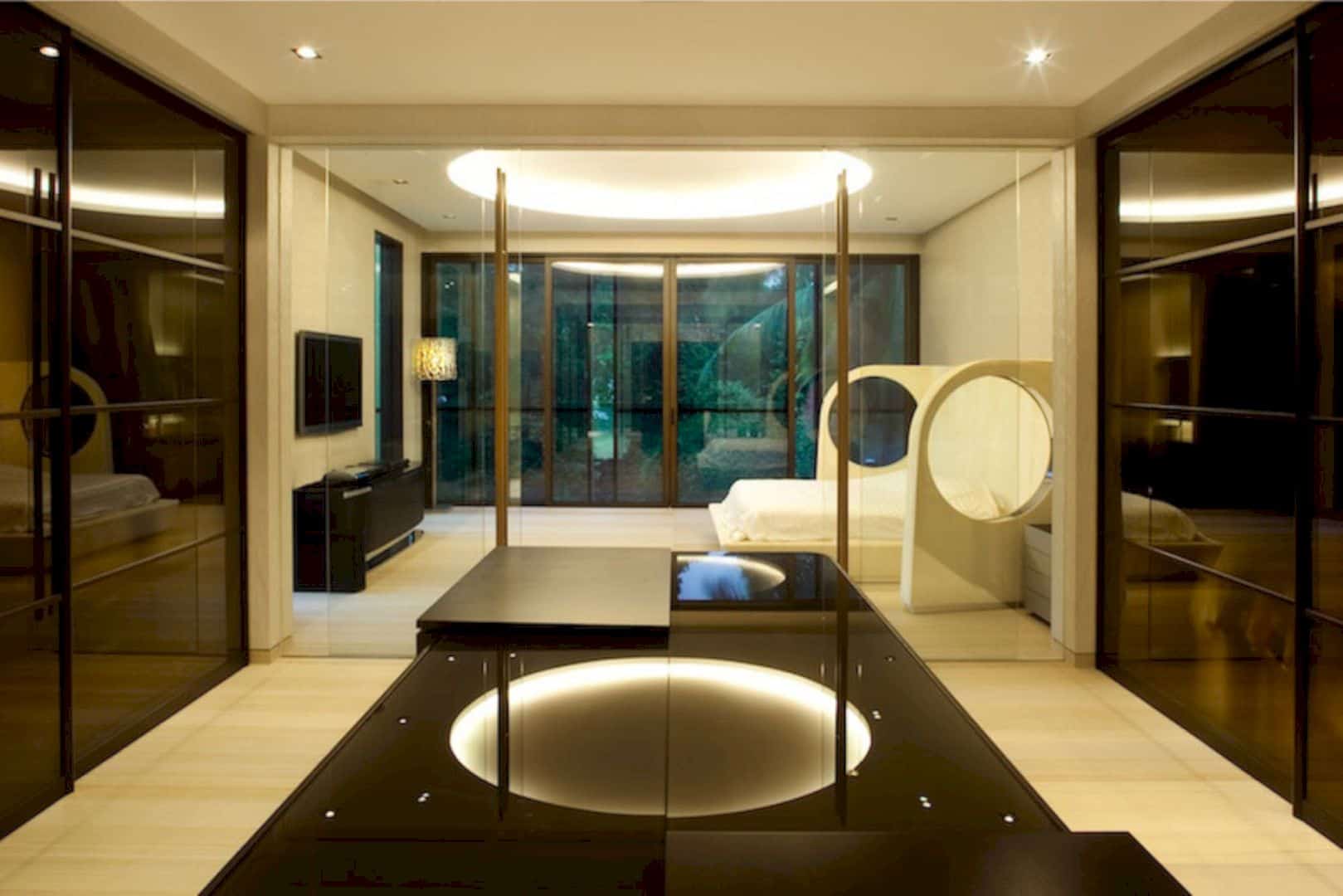
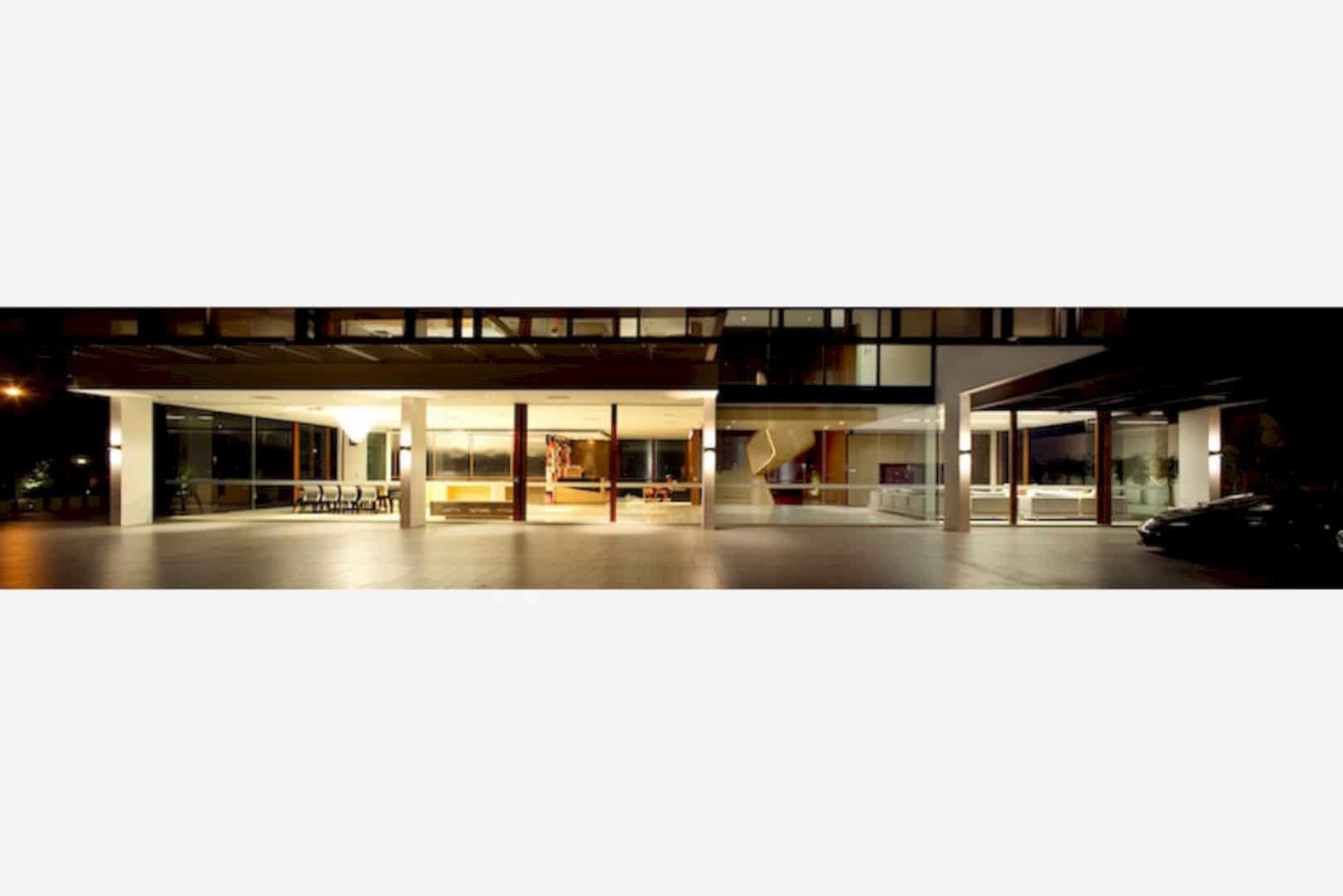
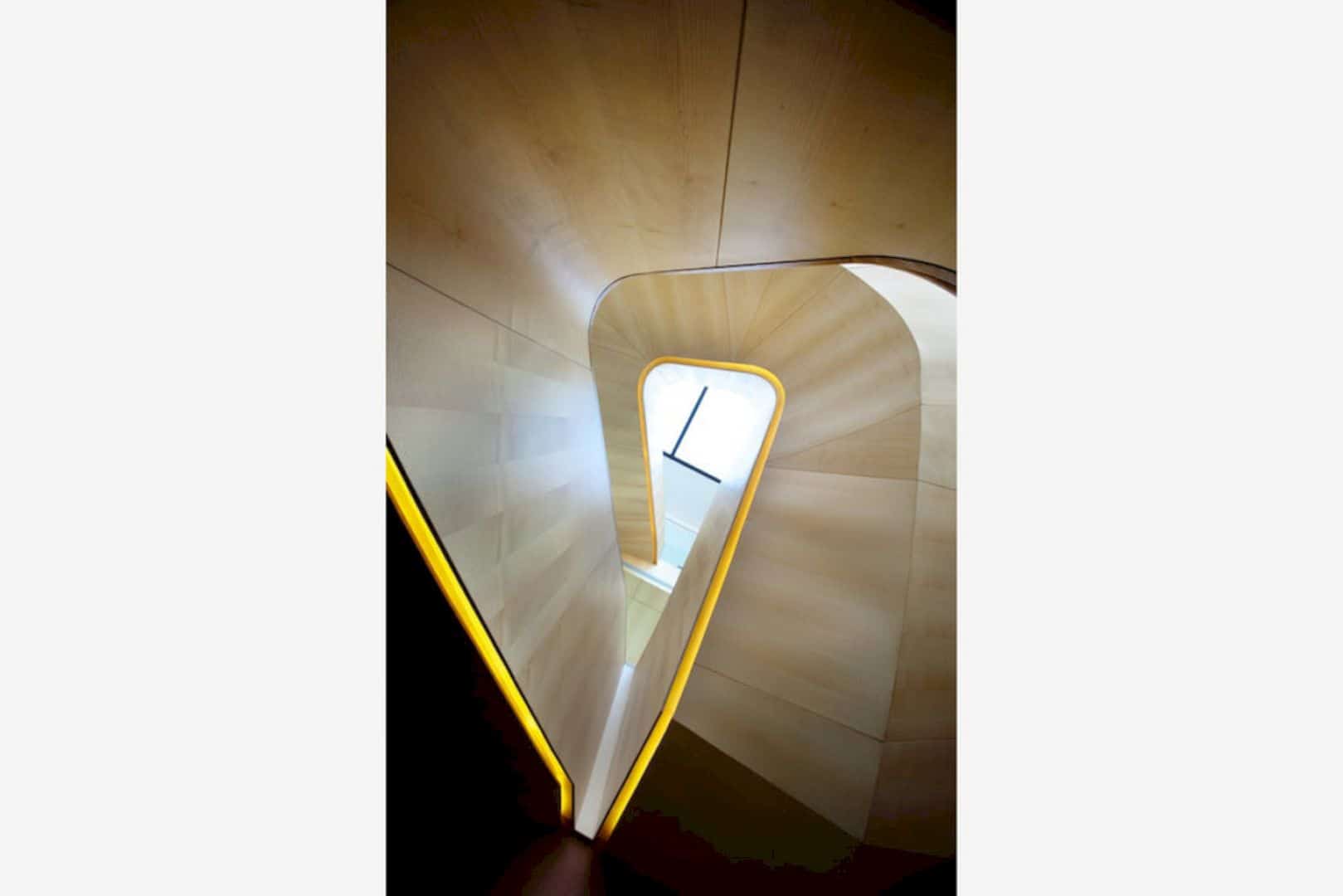
As a contemporary house, Golden Box is designed based on the needs of the owner by embracing the open concept living idea with a transparency level. For luxurious living, different types of screening devices are used that can blur the visual threshold of the private and public. At the same time, the house design also makes it ‘disappear’.
Materials
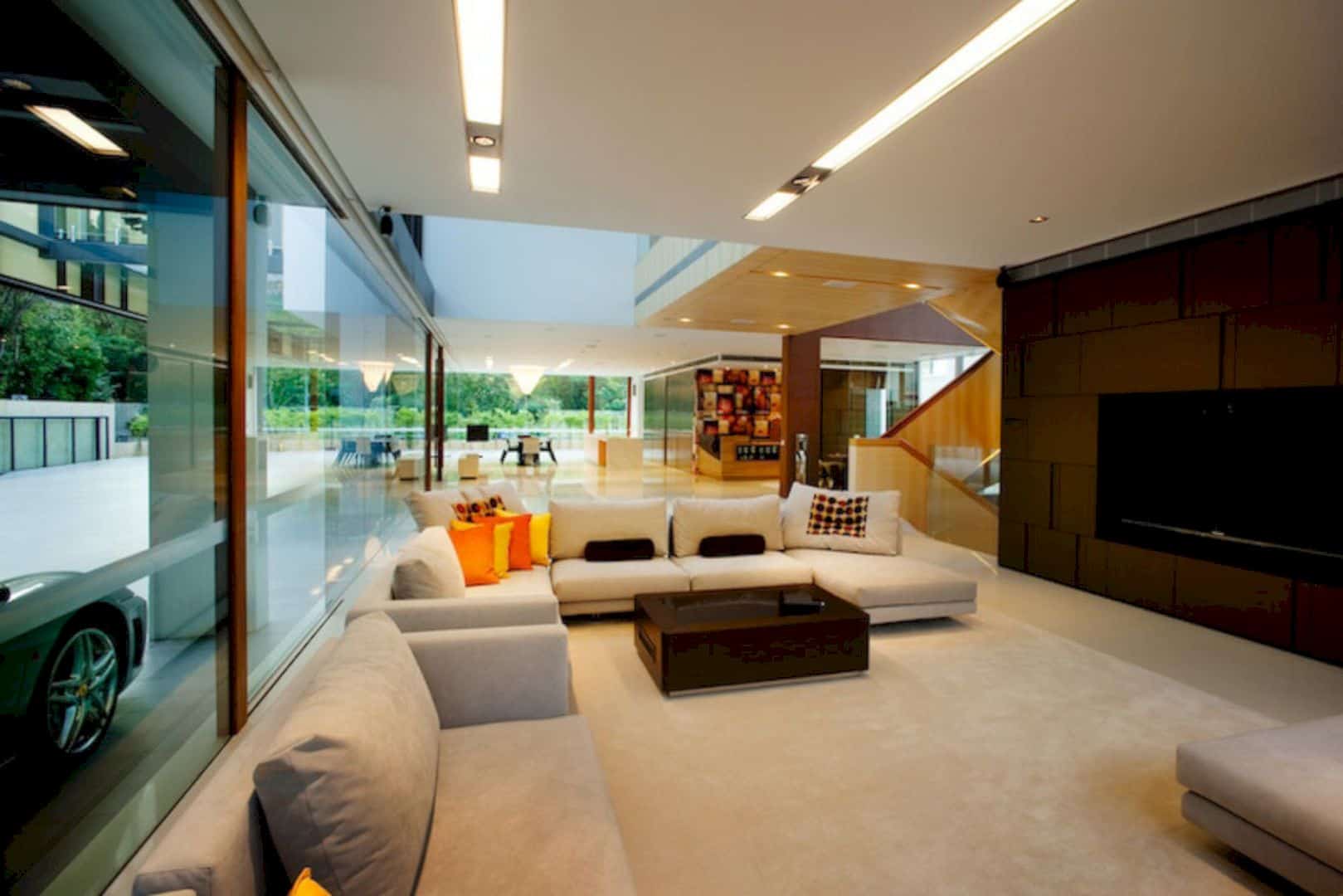
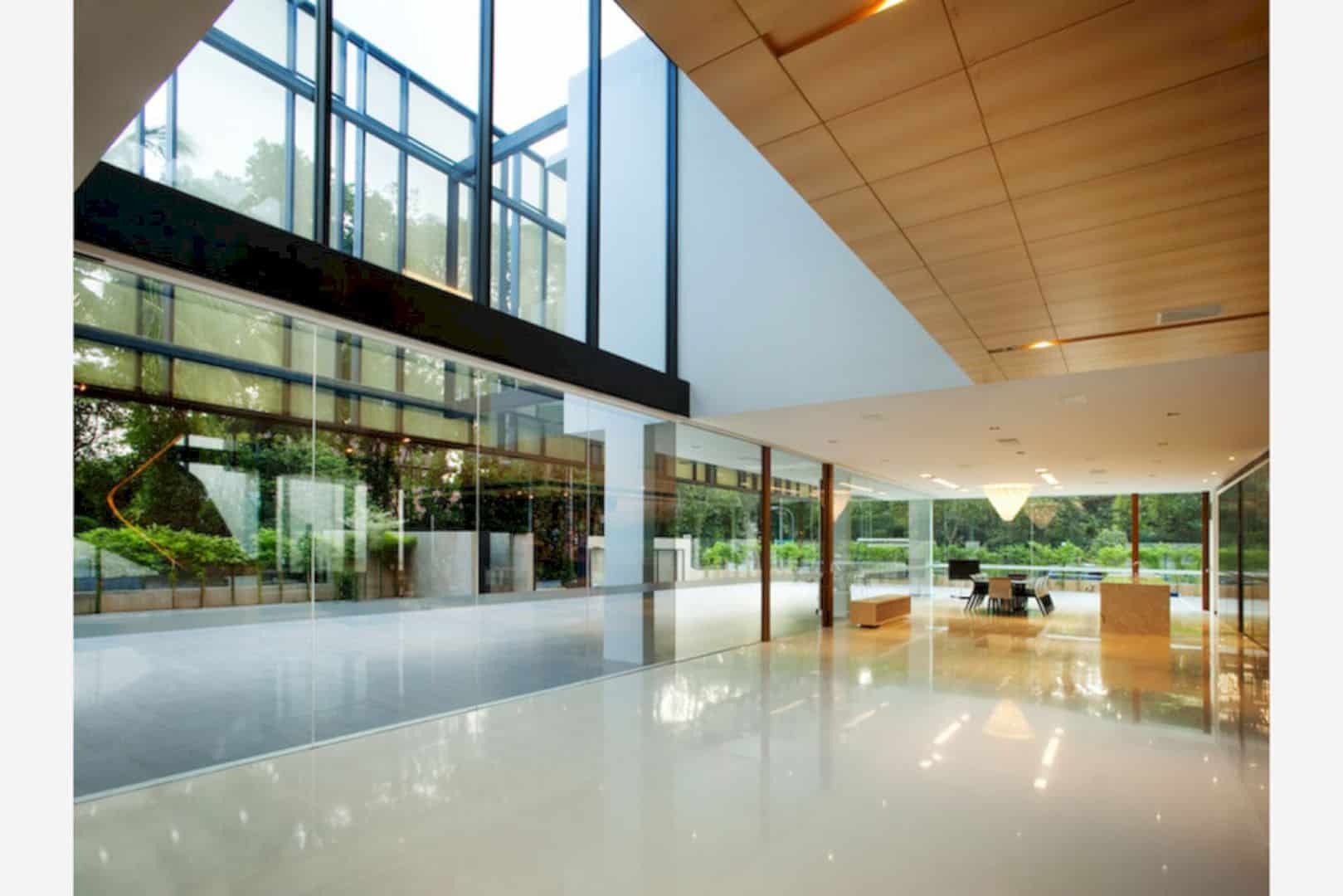
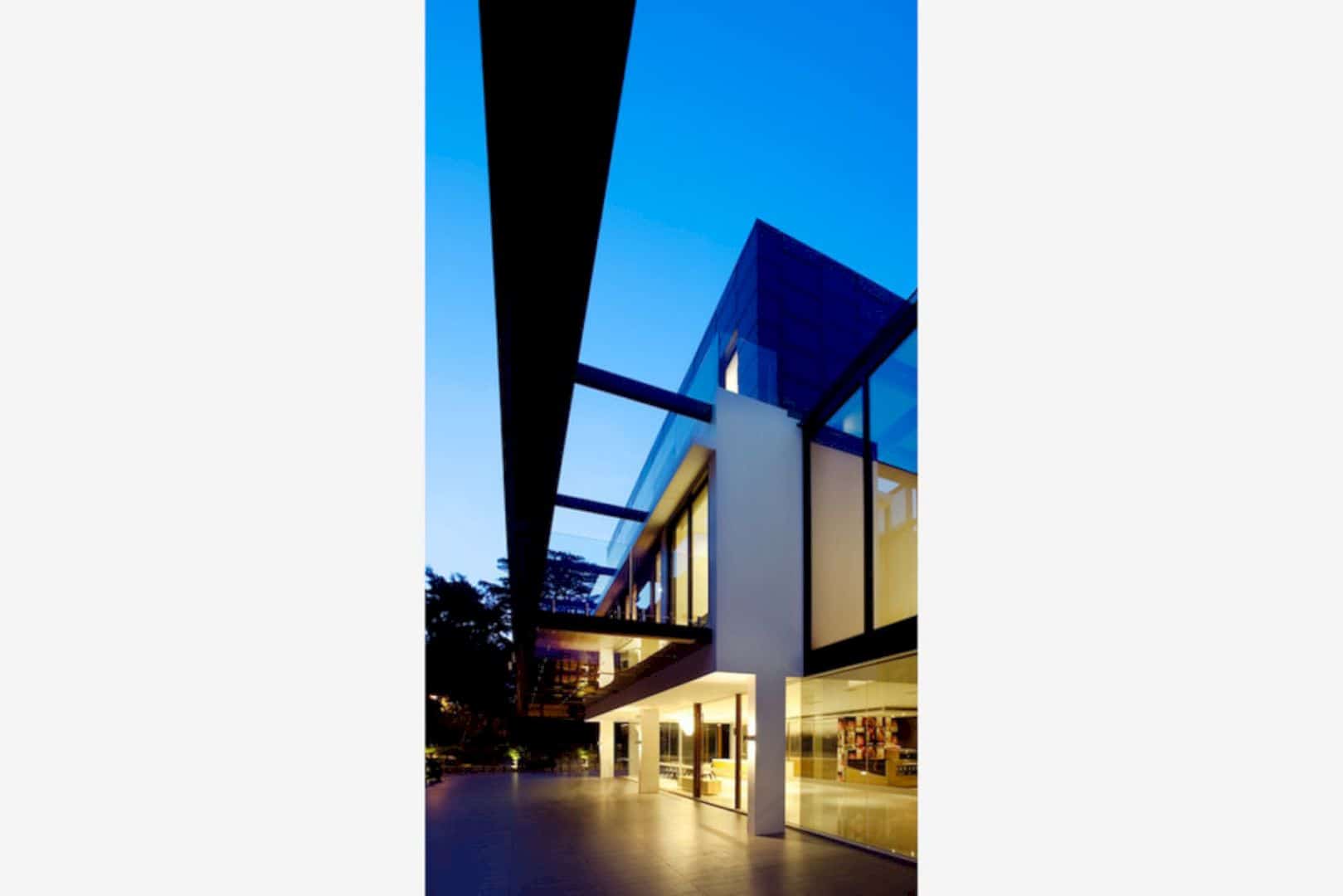
Golden Box is an un-private house with a ground-level living space. This space is a 26m long and 6m wide column-free space that has 3-sided full height glass panels. The views from the outside are brought into the house which is also taking advantage of the surrounding abundant greenery.
Details
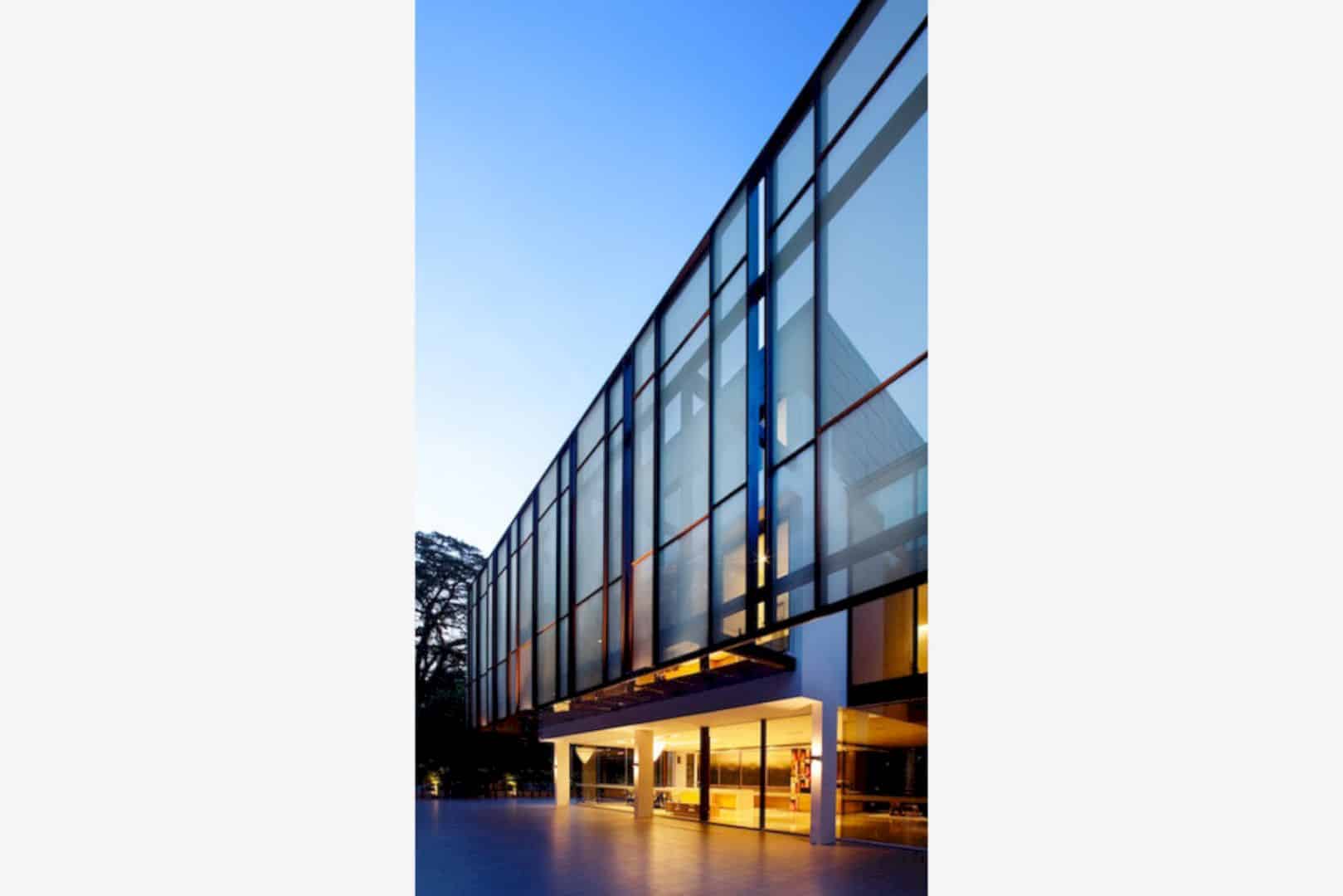
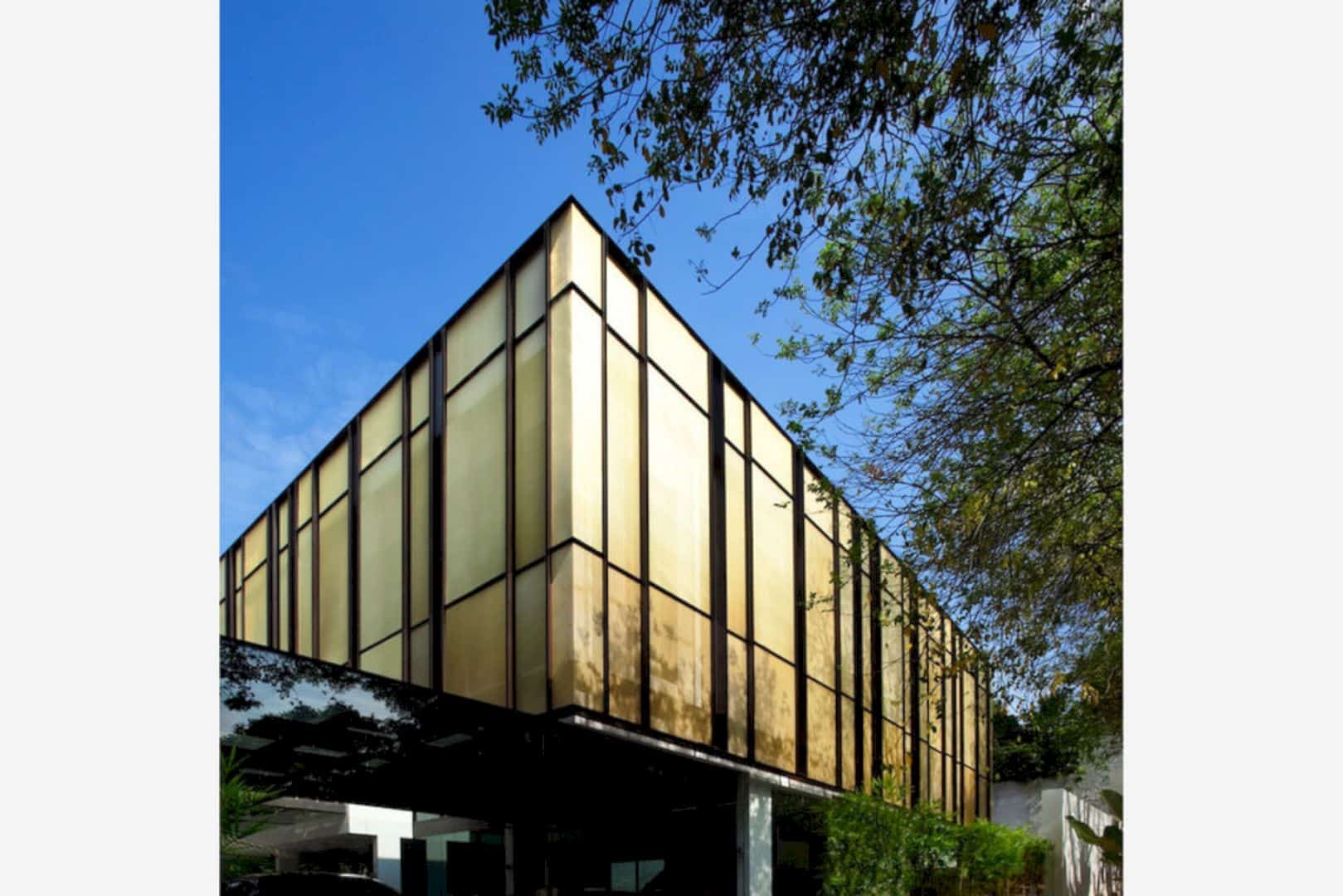
The inside and outside areas are mediated by the boundary walls. There is also a row of bamboo behind the glass wall for screening, acting as a foreground for the floating golden mesh and serving as a backdrop of the living space for the people sitting.
Feature
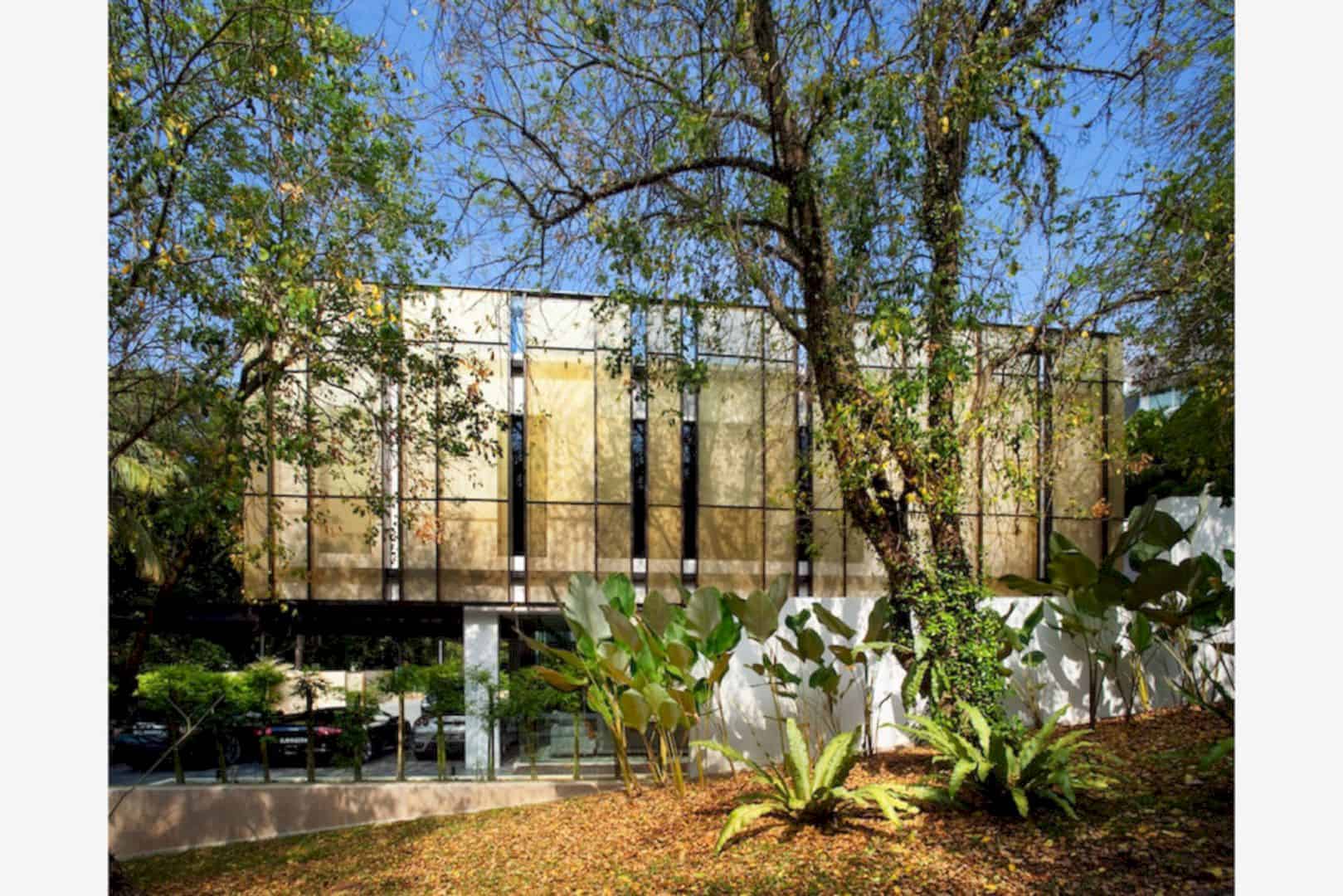
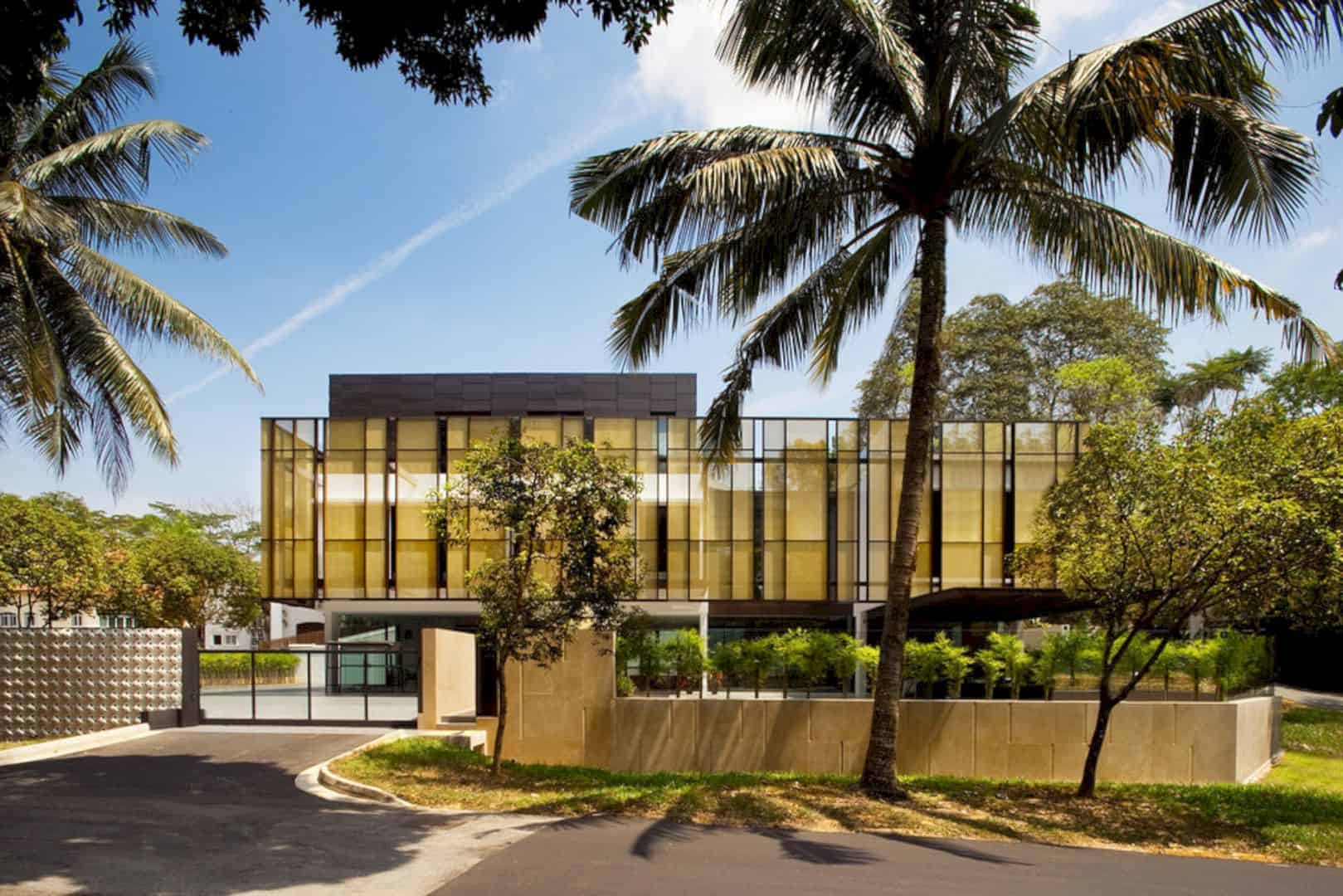
The varying porosity of the golden mesh is the main feature of the house. It acts as a light veil over the private glassed areas on the second storey. The screen dissolves and unveils the events during the night and within the house when it is lit.
Discover more from Futurist Architecture
Subscribe to get the latest posts sent to your email.
