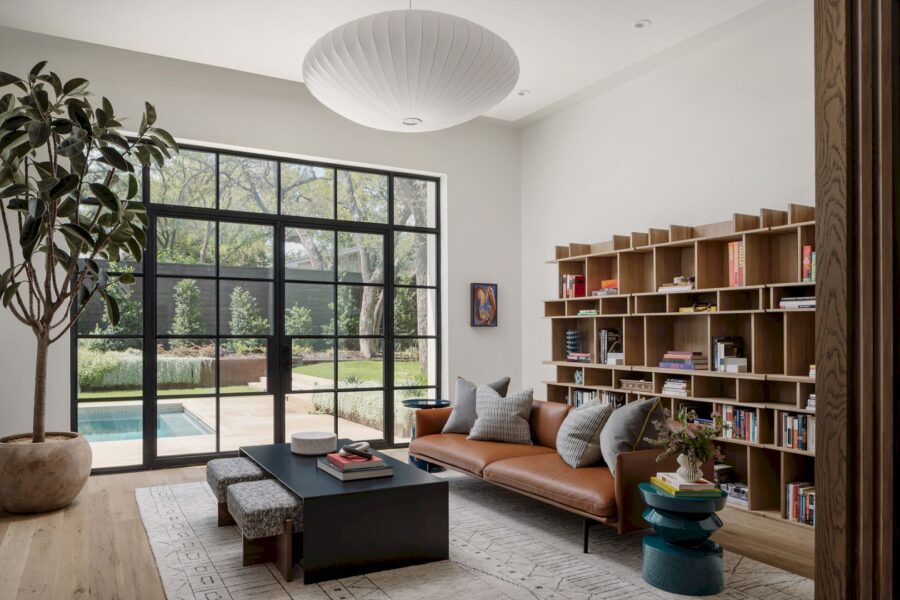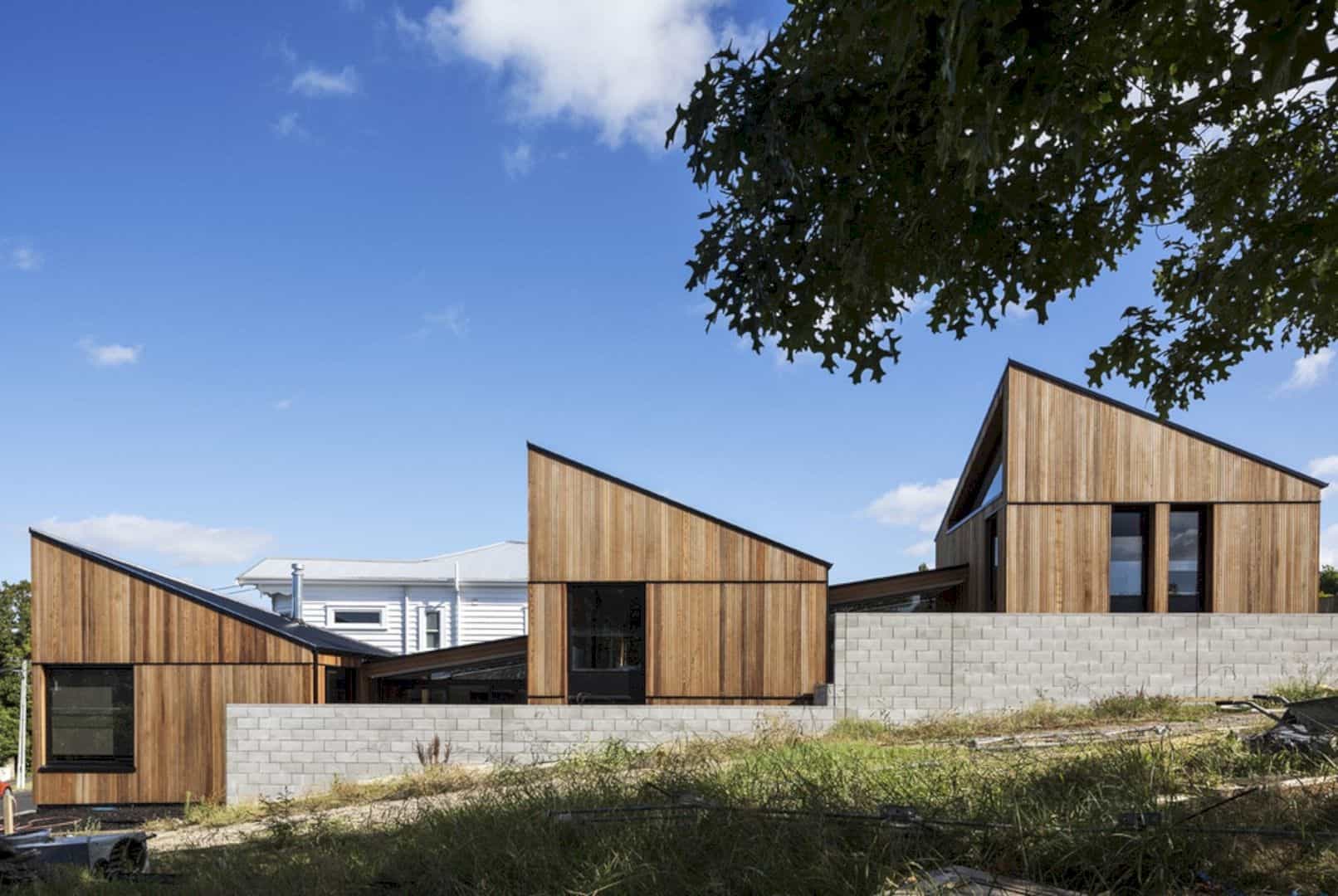Designed by K2LD Architects, Hilltop House is located in Singapore and it sits on a steep triangular plot. This 2017 project is about a stylish house with two big volumes and a stunning landscape that can be framed through the house design.
Volumes
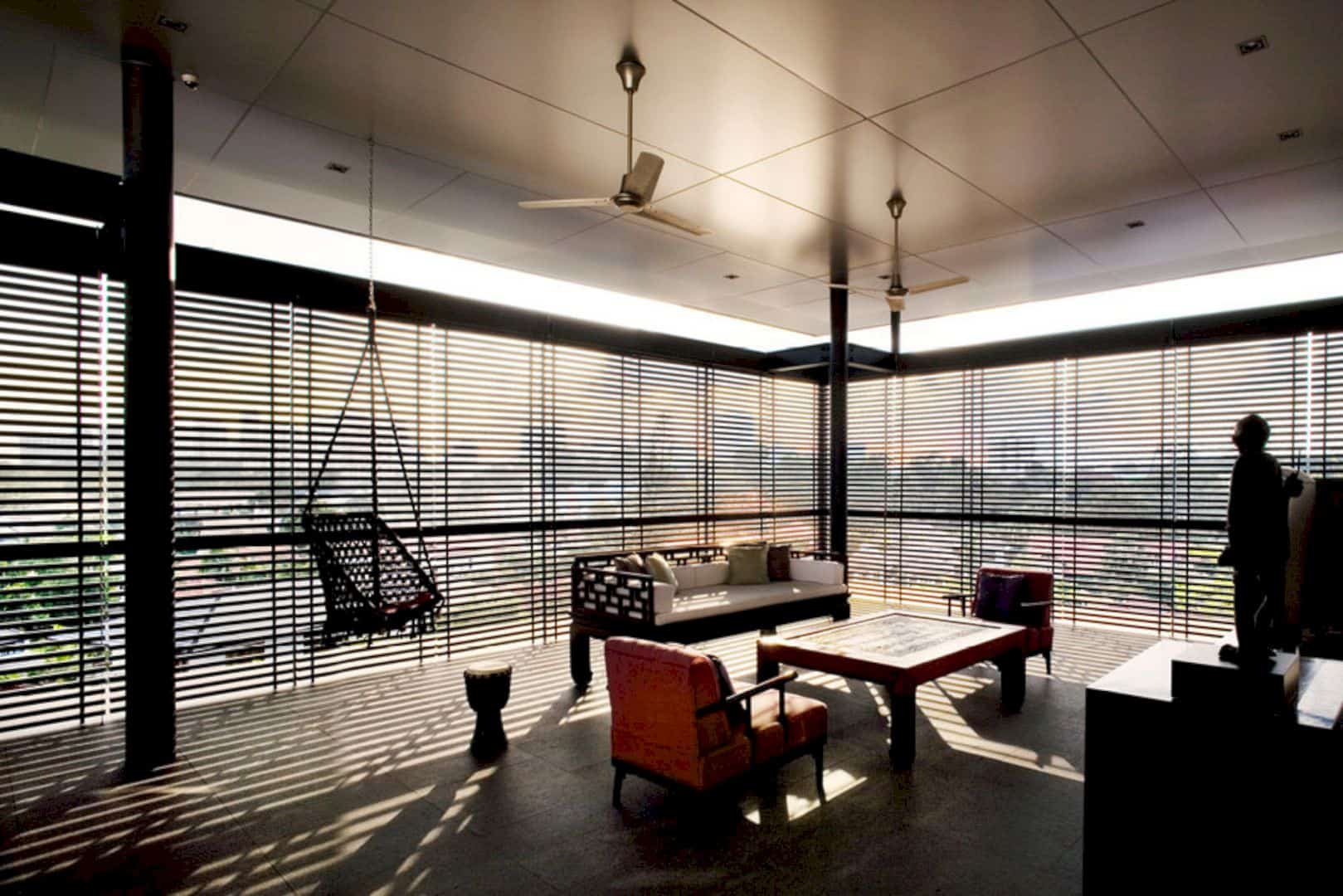
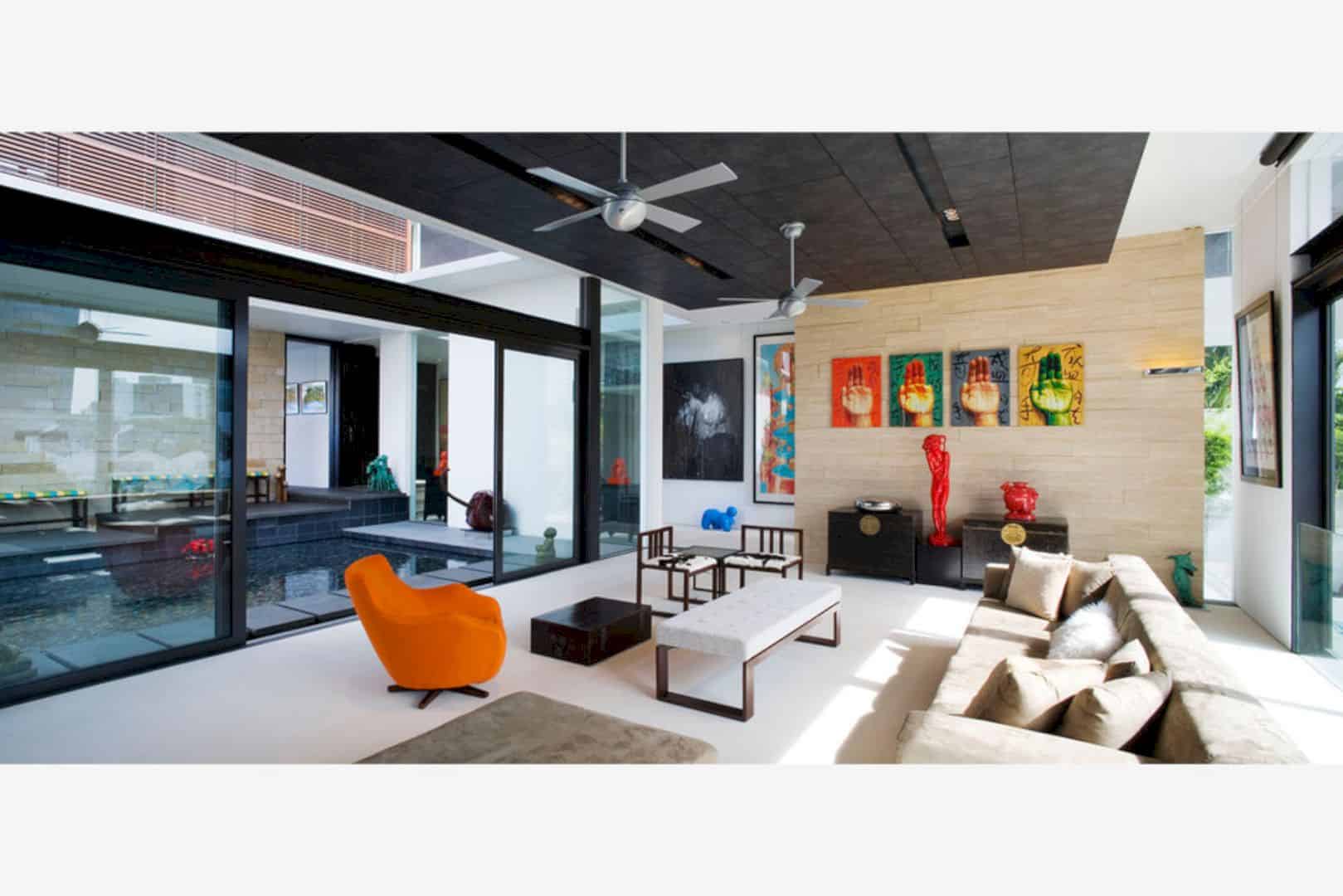
The entry of the house is via punctuation that leads into the two volumes. These two volumes can make up the house to make it looks bigger and larger. They are seated along the path and the slop which is meticulously choreographed, revealing and framing the awesome views around the house.
Structure
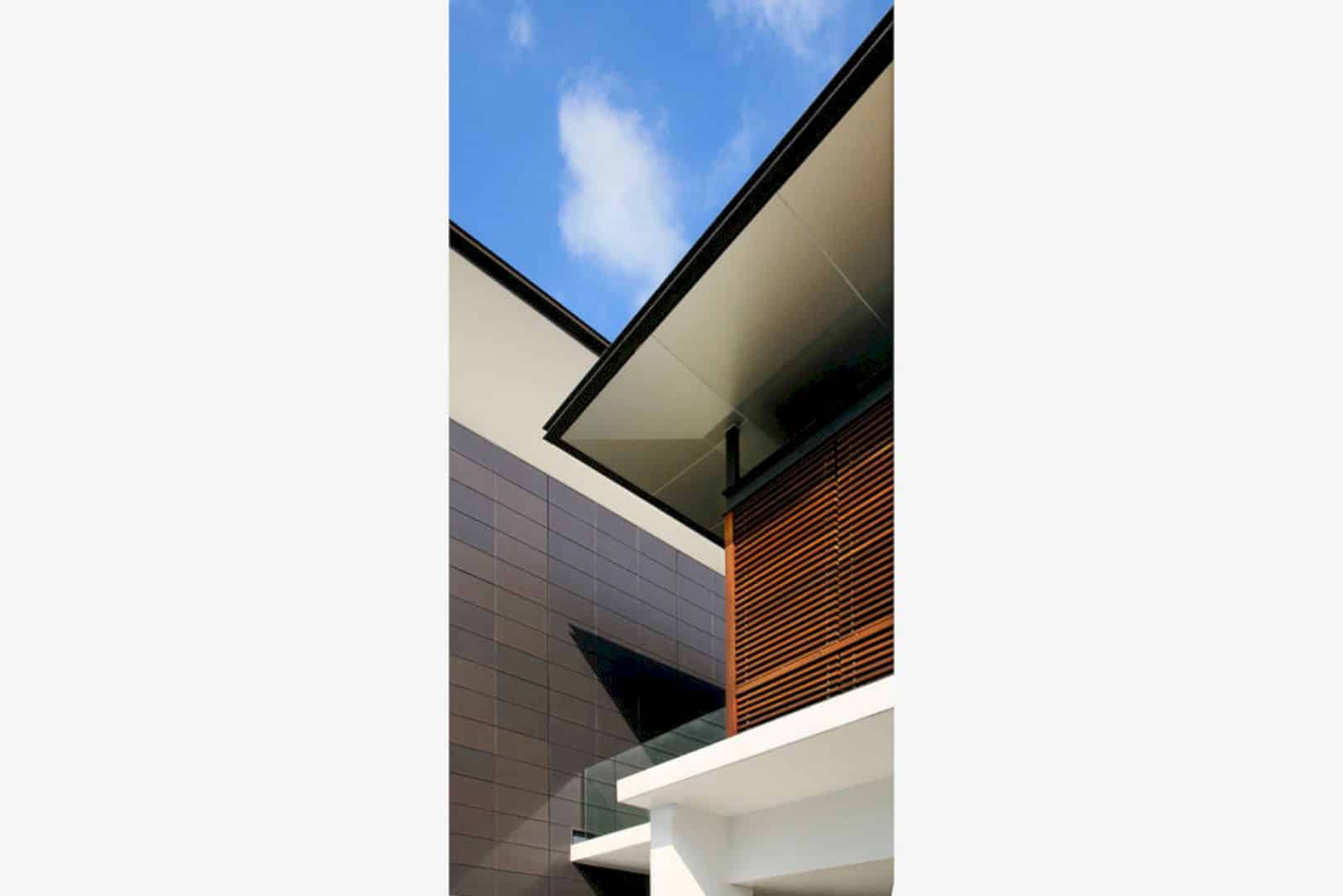
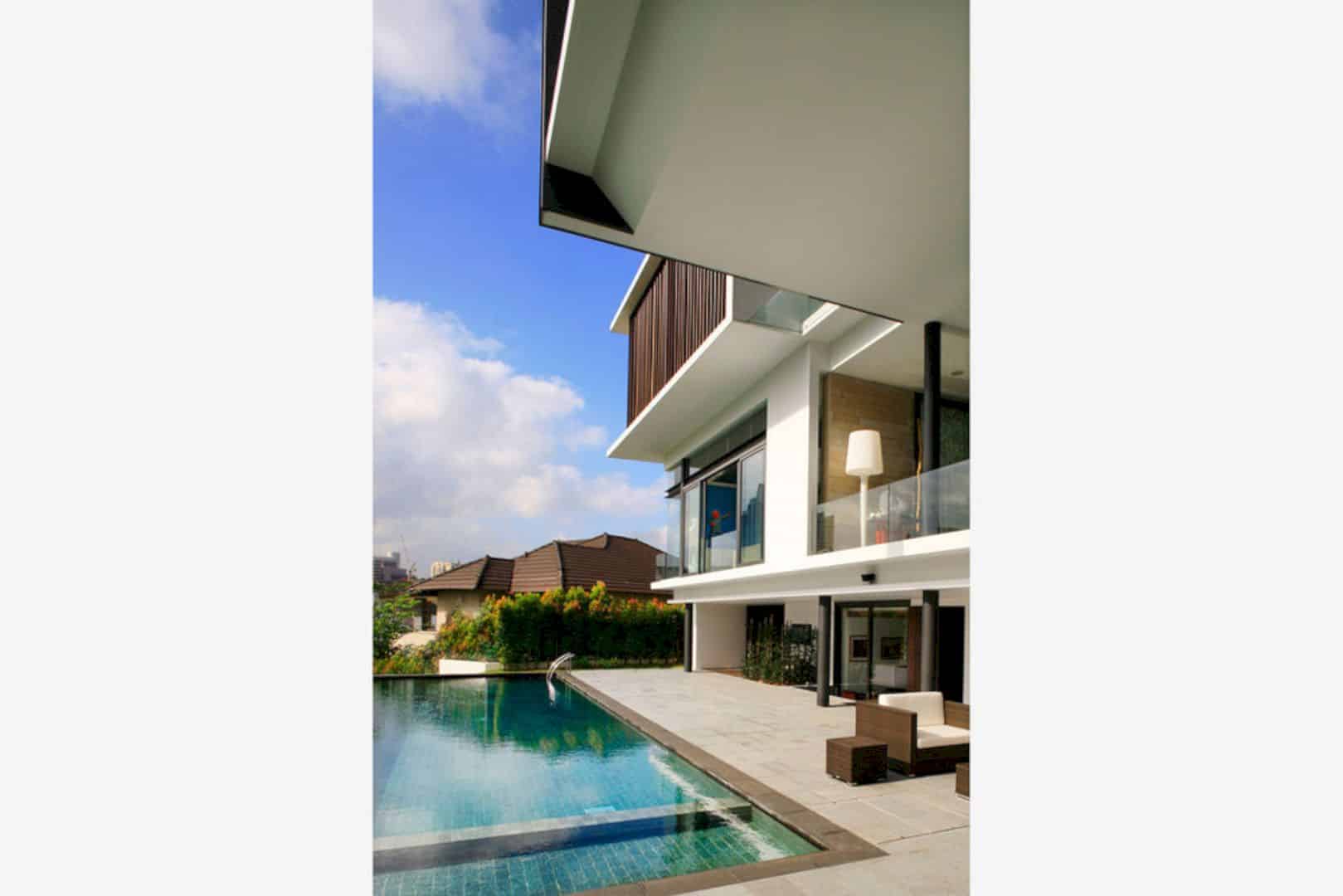
The big structure of the house is combined with the two volumes to create a large house with spacious spaces. The floors are arranged in a different way to create a unique look when viewed from a distance. There is also a swimming pool that can be a perfect area for the householder to have fun when summer comes.
Hilltop House
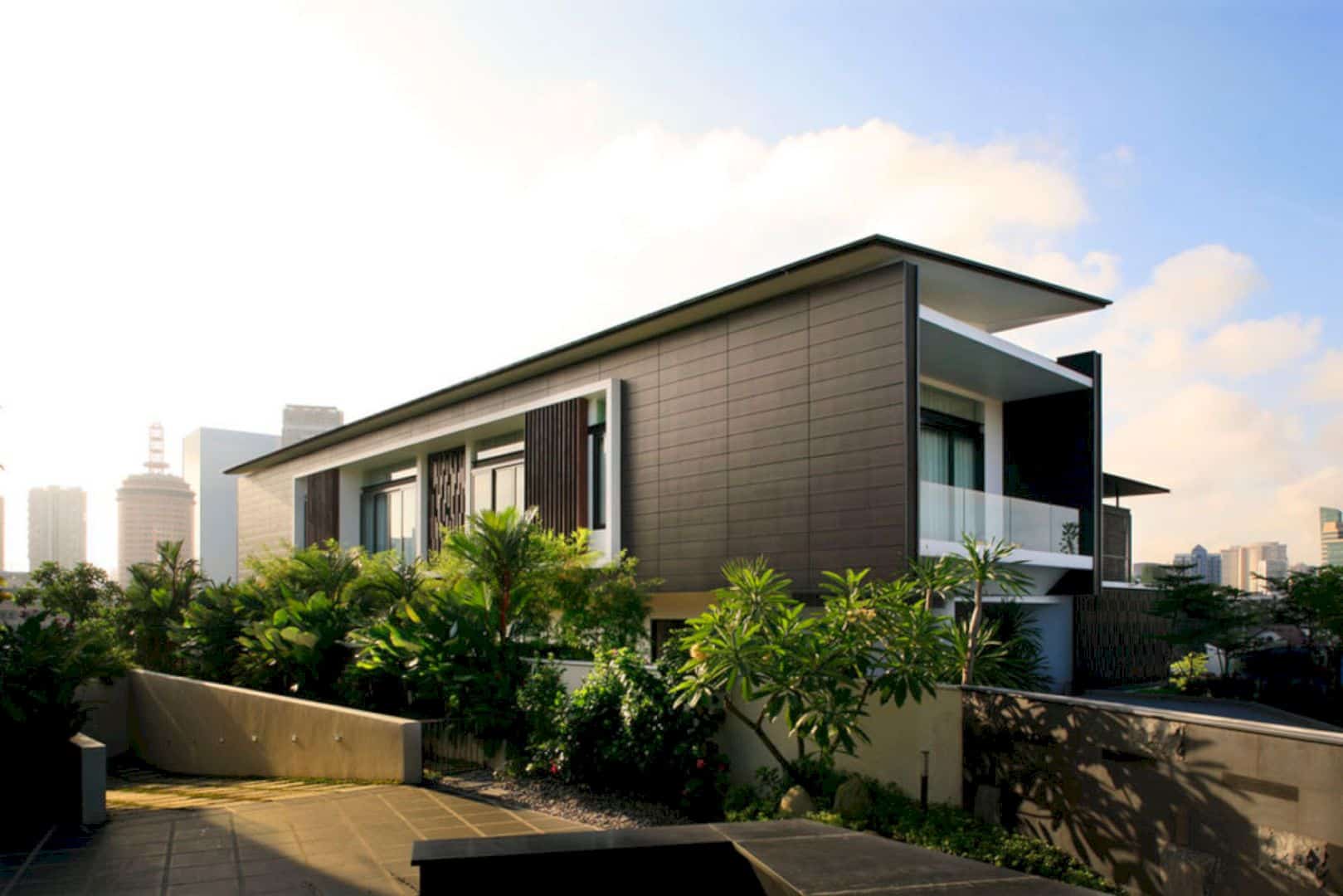
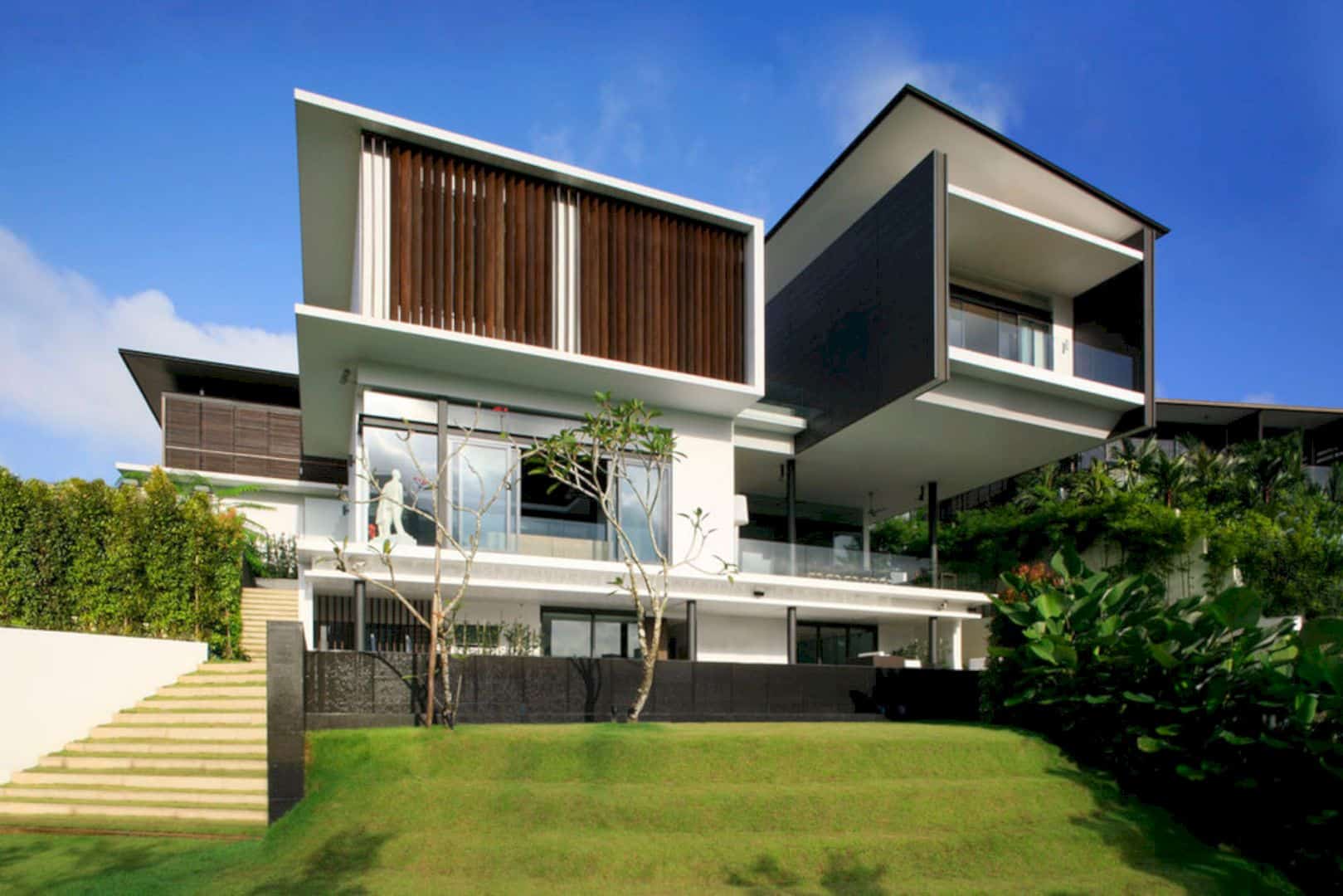
Discover more from Futurist Architecture
Subscribe to get the latest posts sent to your email.

