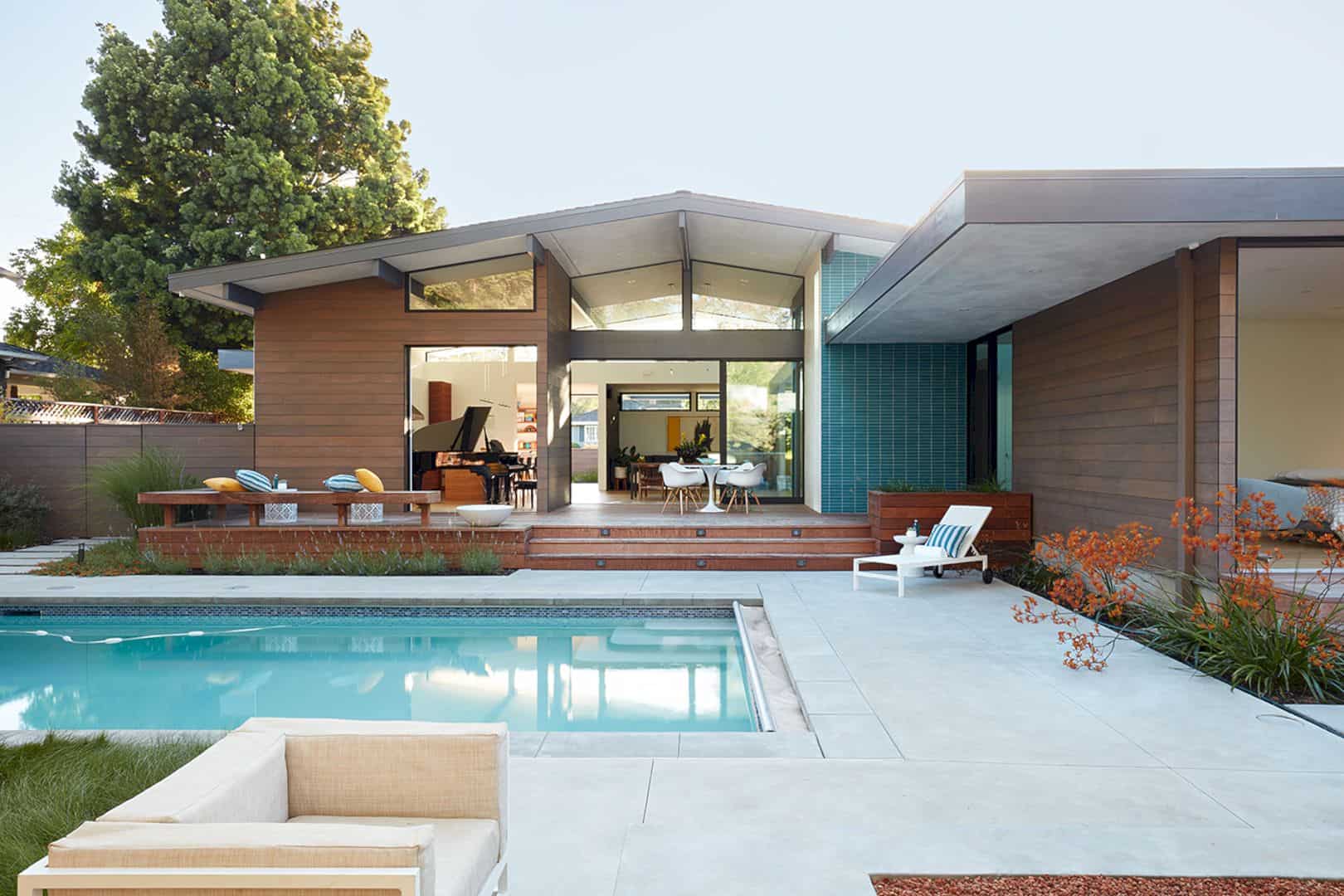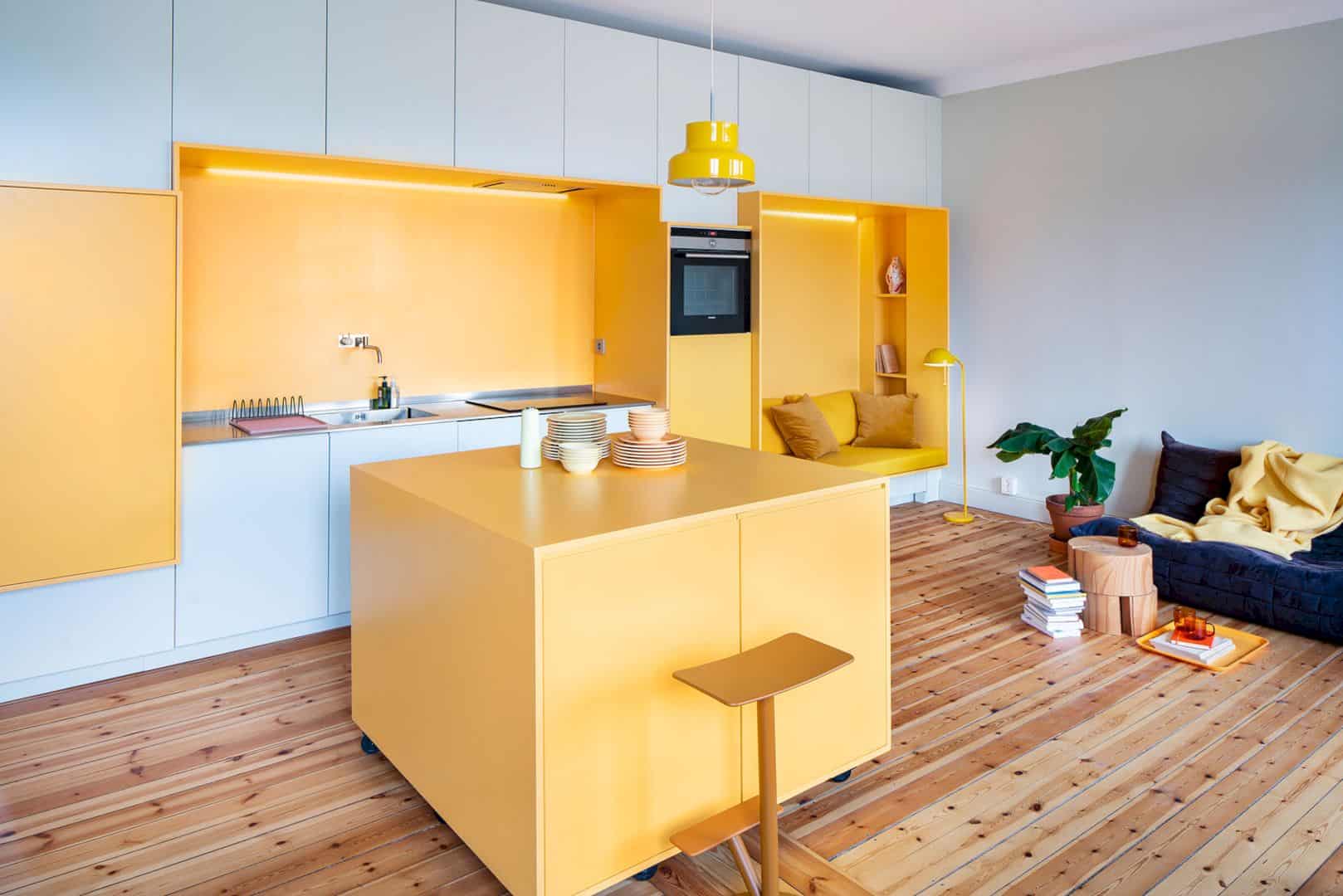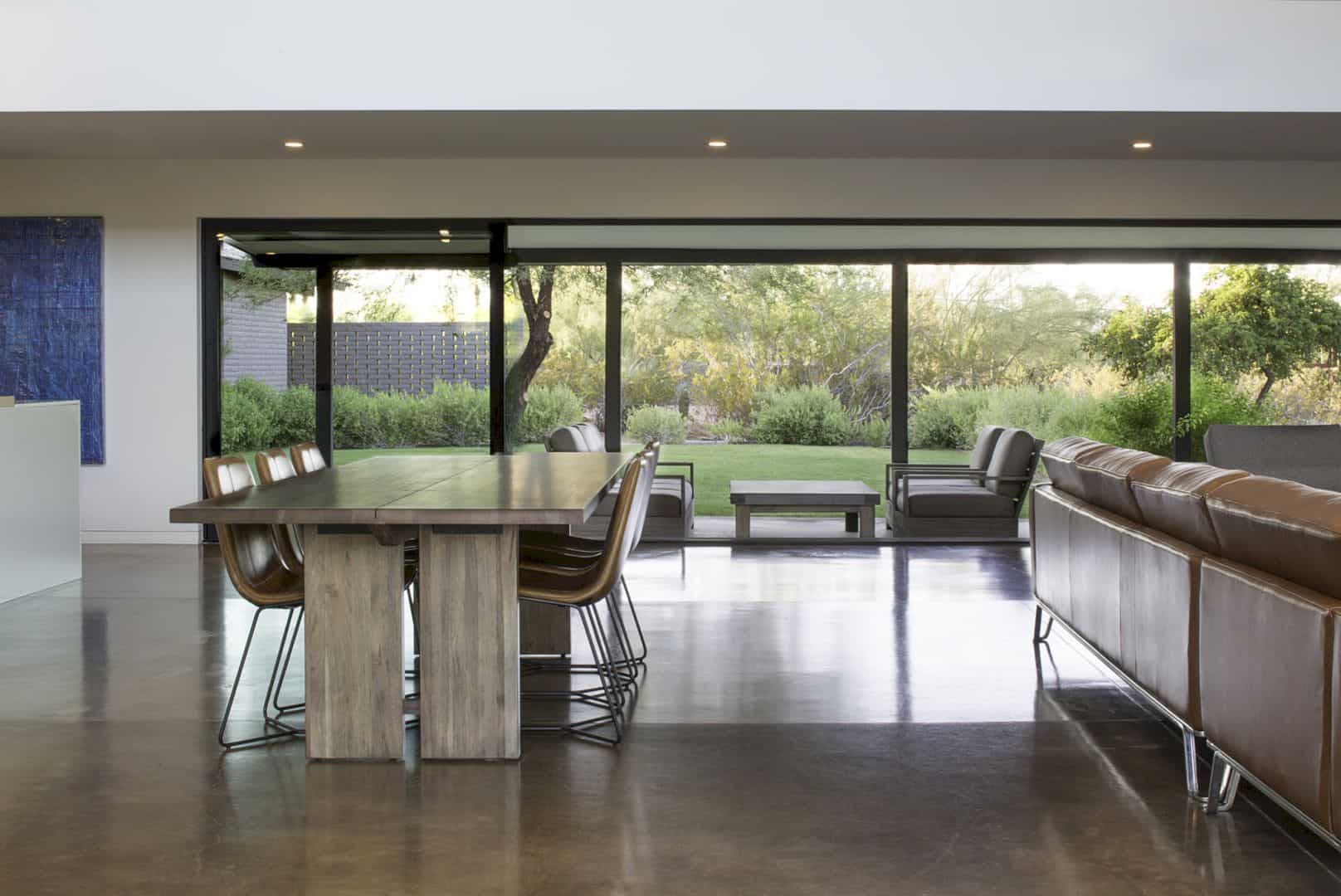The brief of this project is to design a spacious, light-filled modern extension to the rear and retain the period home character at the front of the house. Roseberry Street House, Hawthorn East is a double fronted Victorian terrace house, a residential project by Chan Architecture. Some skylights and windows are also introduced to bring more natural light into this house.
Design
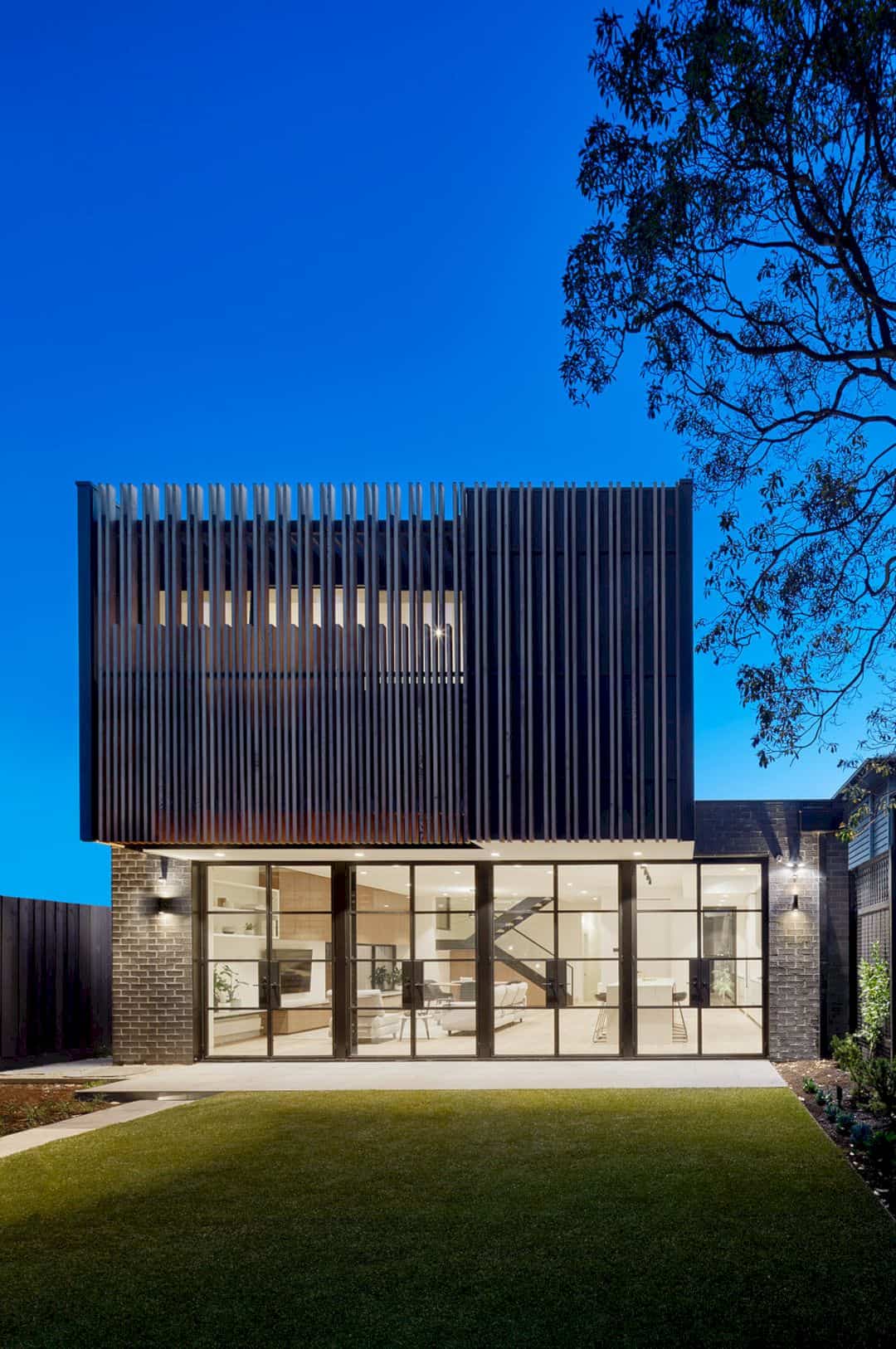
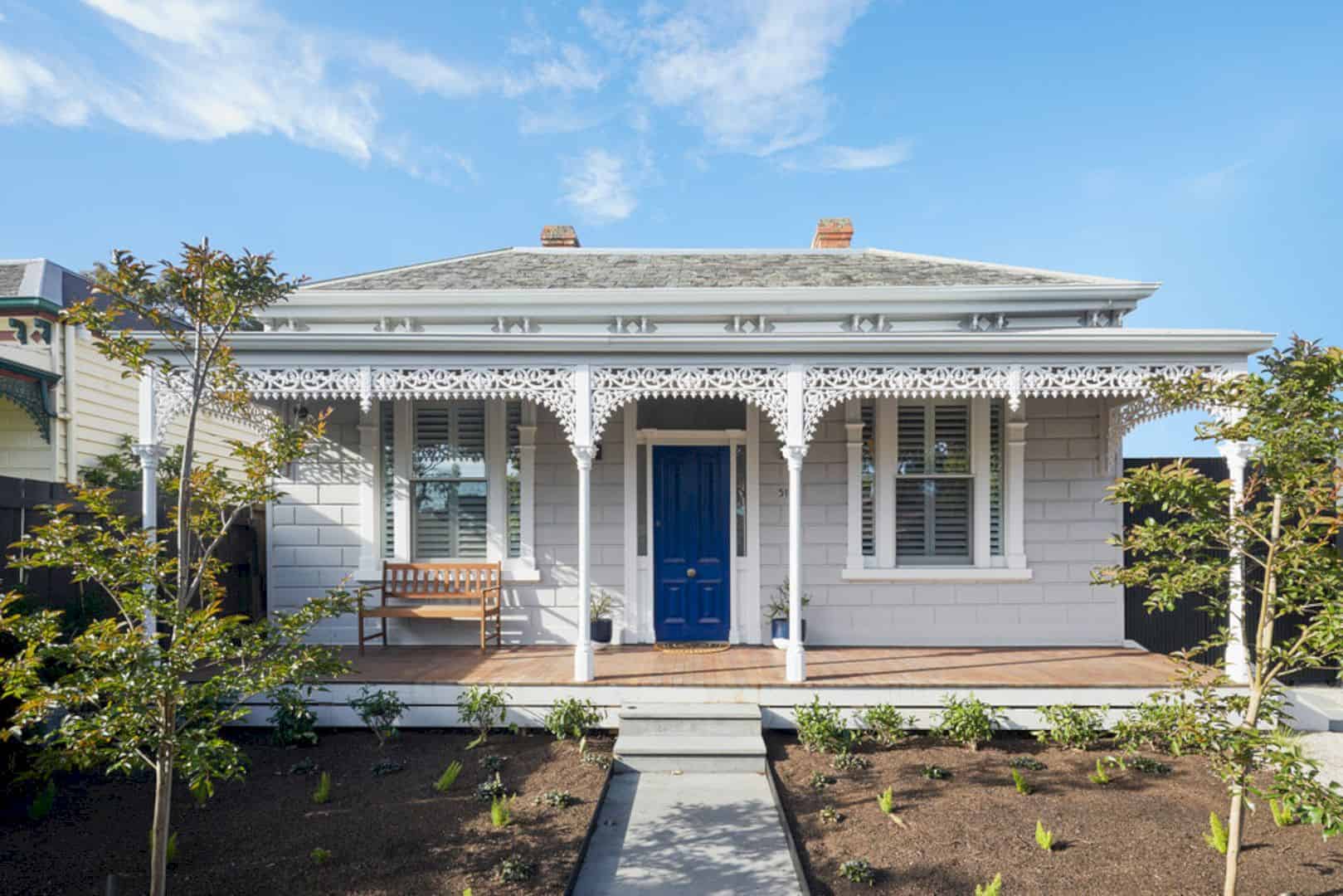
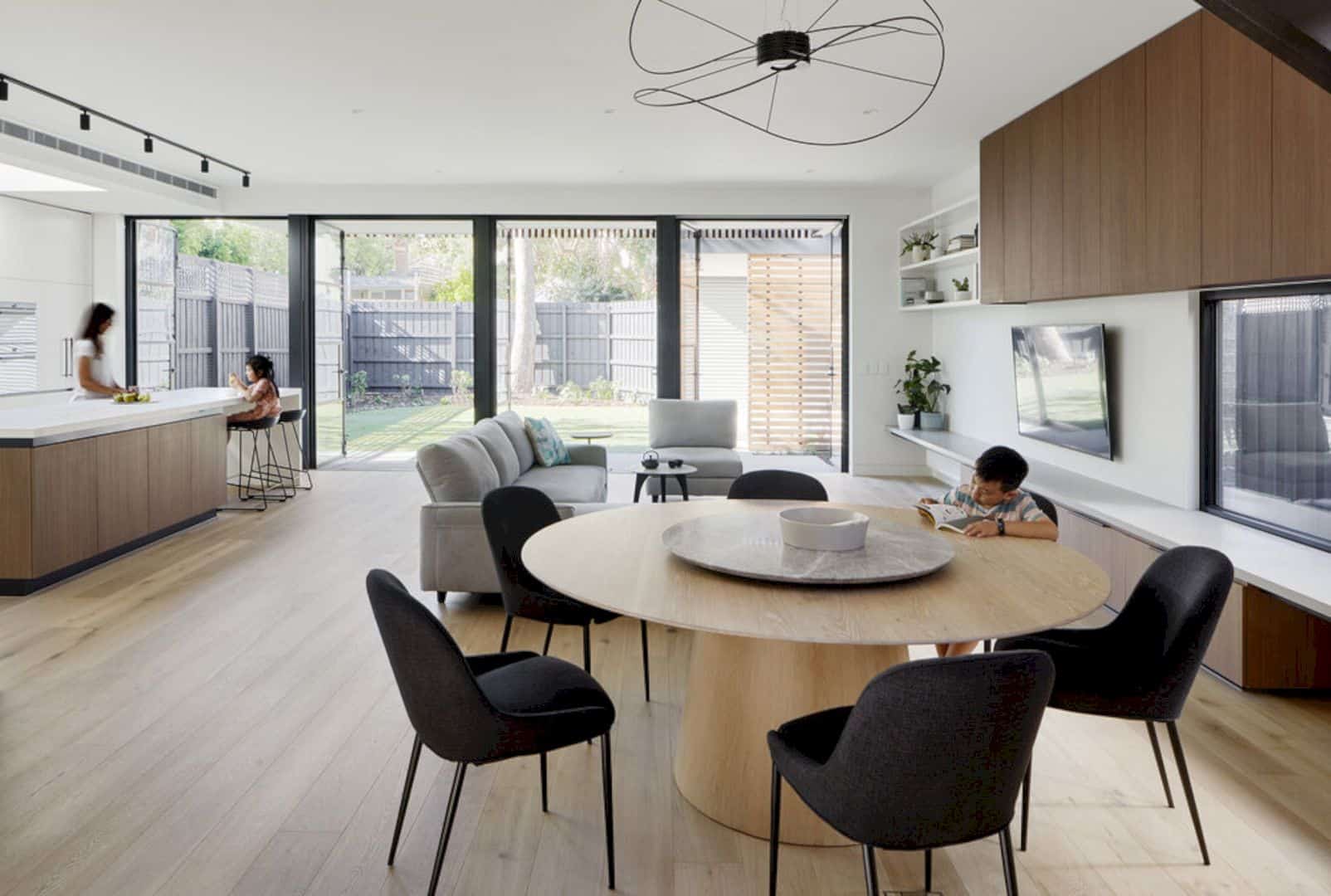
Highlight windows, light courts, and a series of large skylights are introduced to bring natural light into this house and to create changing qualities of light every day. The period home character is retained at the front of the house and a spacious, light-filled modern extension is designed to the rear area.
Rooms
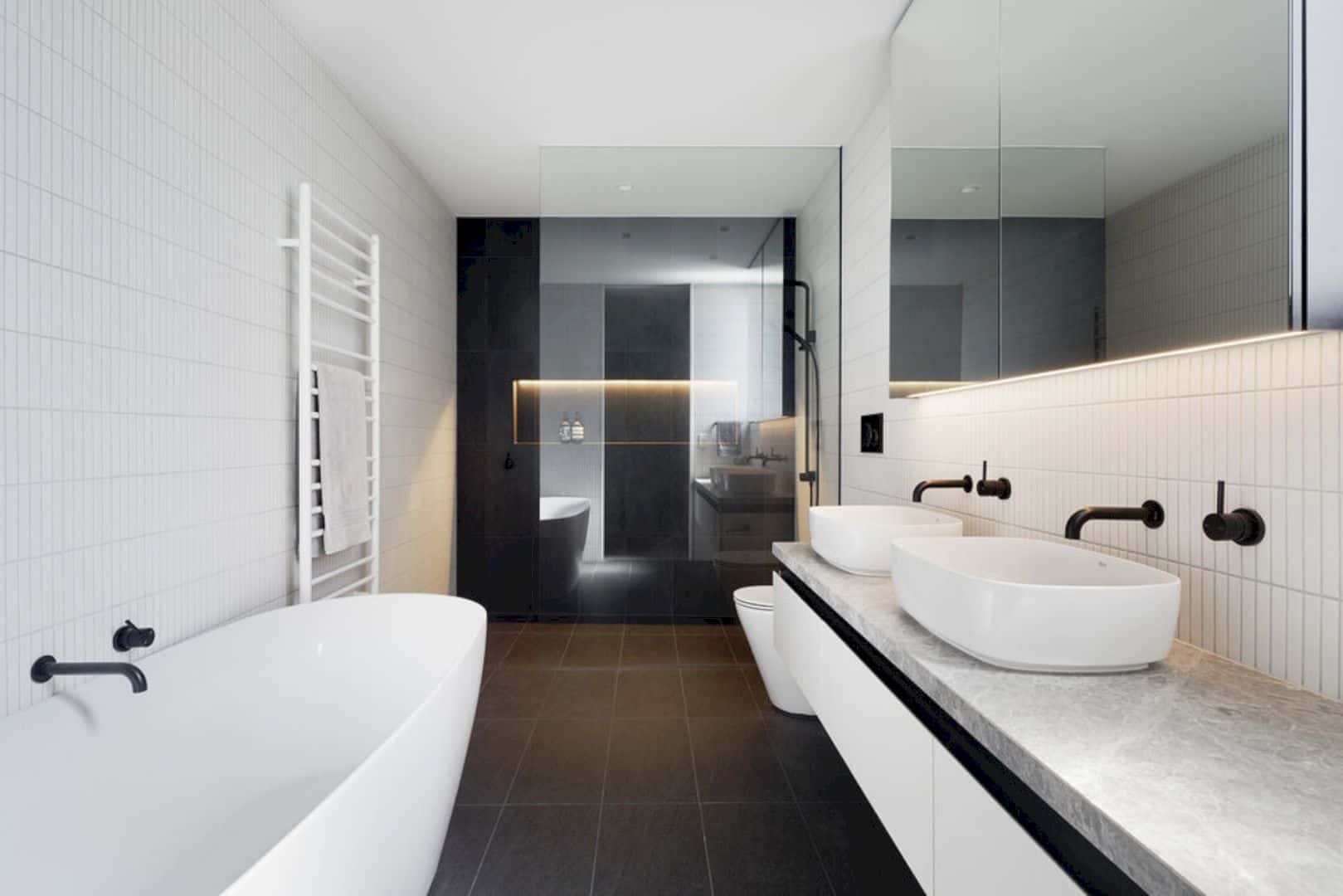
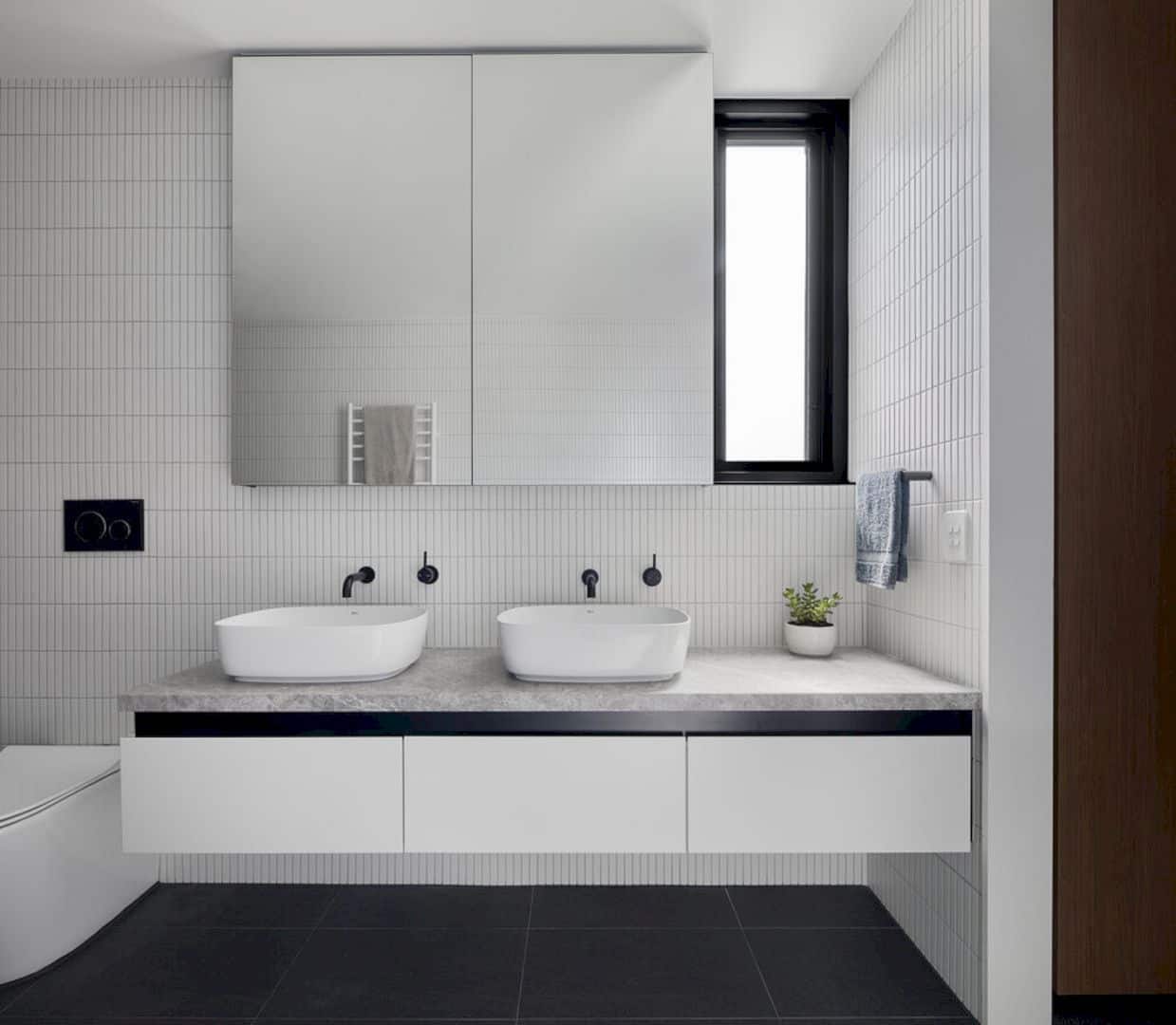
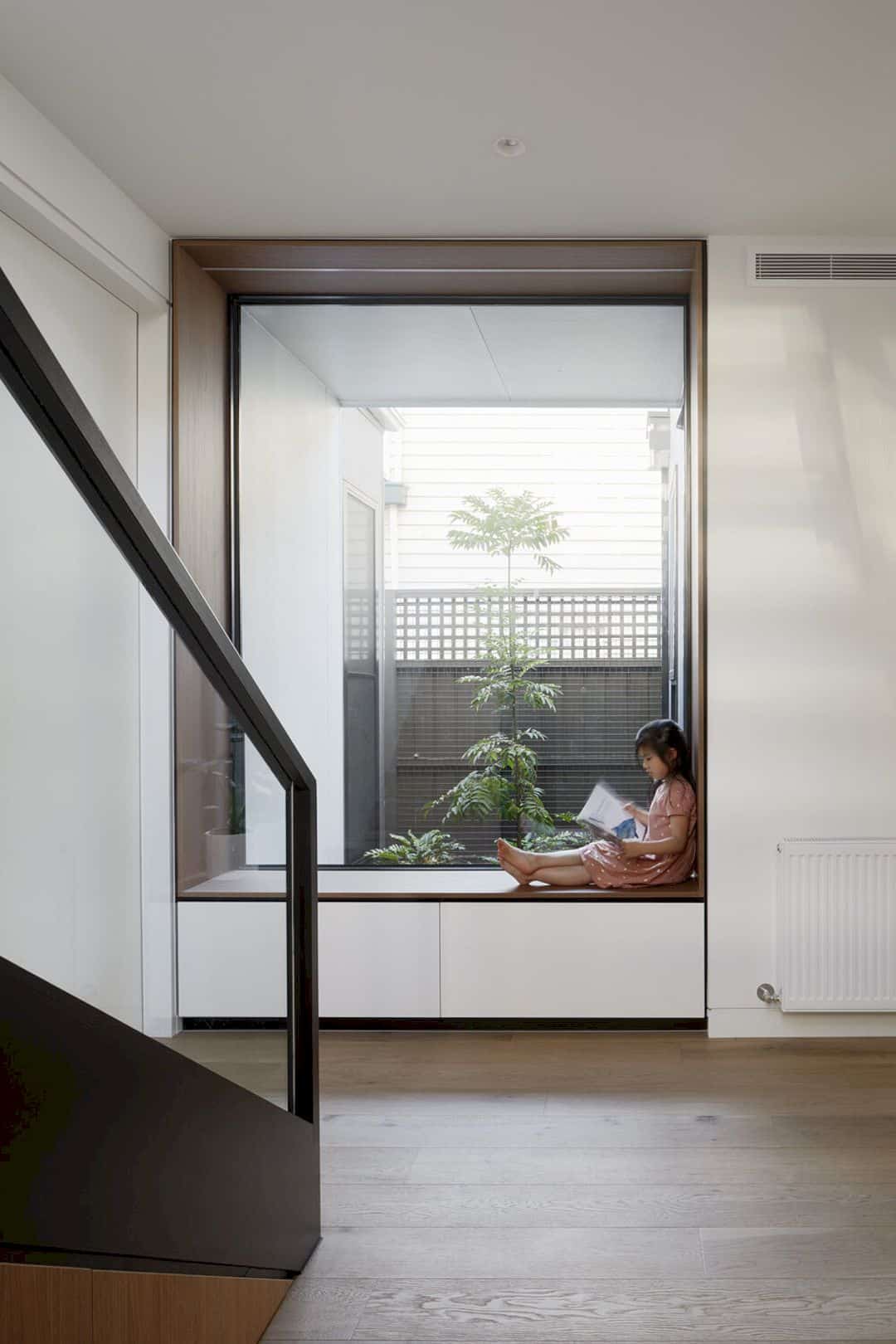
The kitchen has fine black shadow lines, subtle textures, and an oversized feature island bench. This room is designed to at the heart of the home and its shadow lines can complement the large skylight and the steel-framed doors. This skylight allows natural light to come to the kitchen during the days.
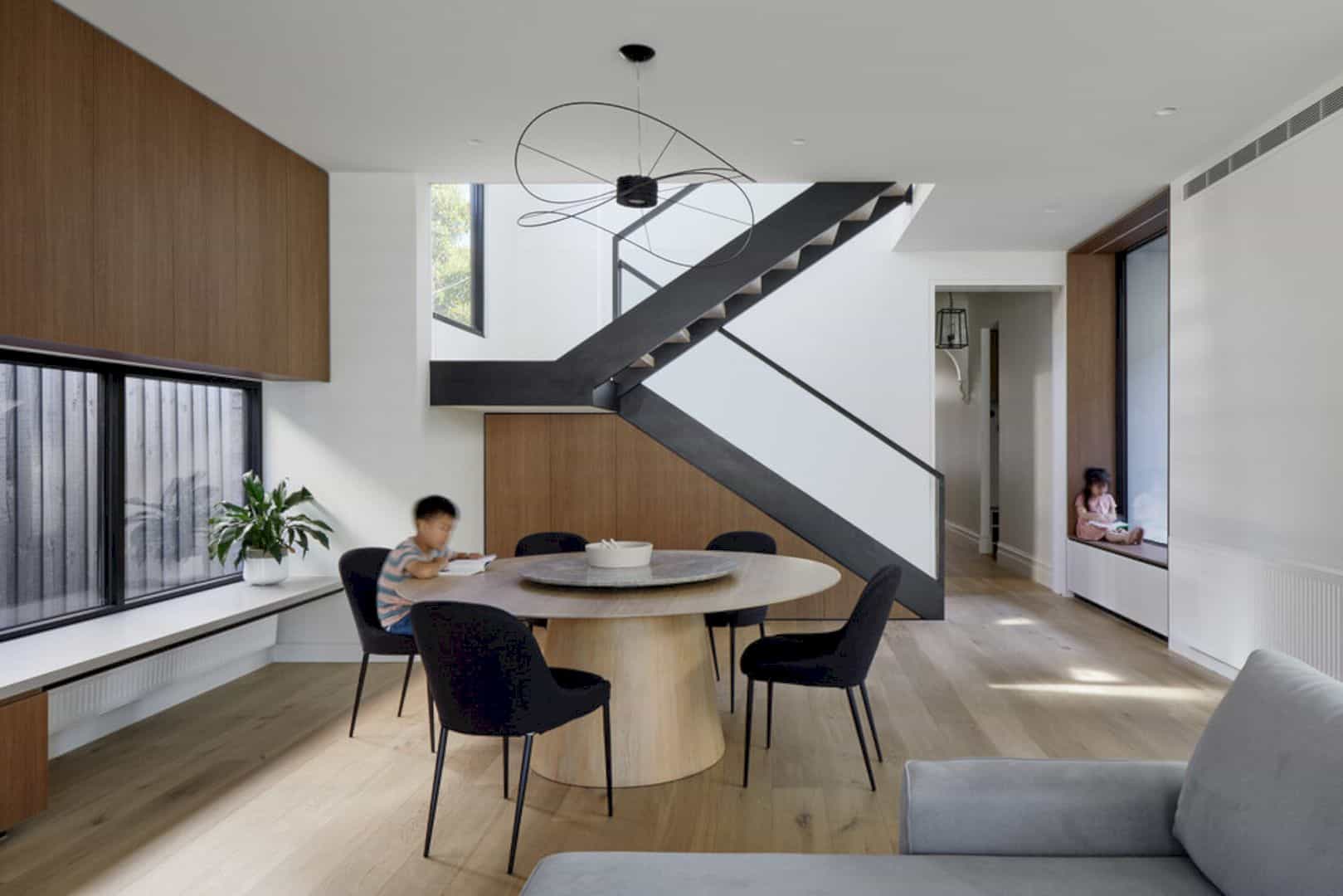
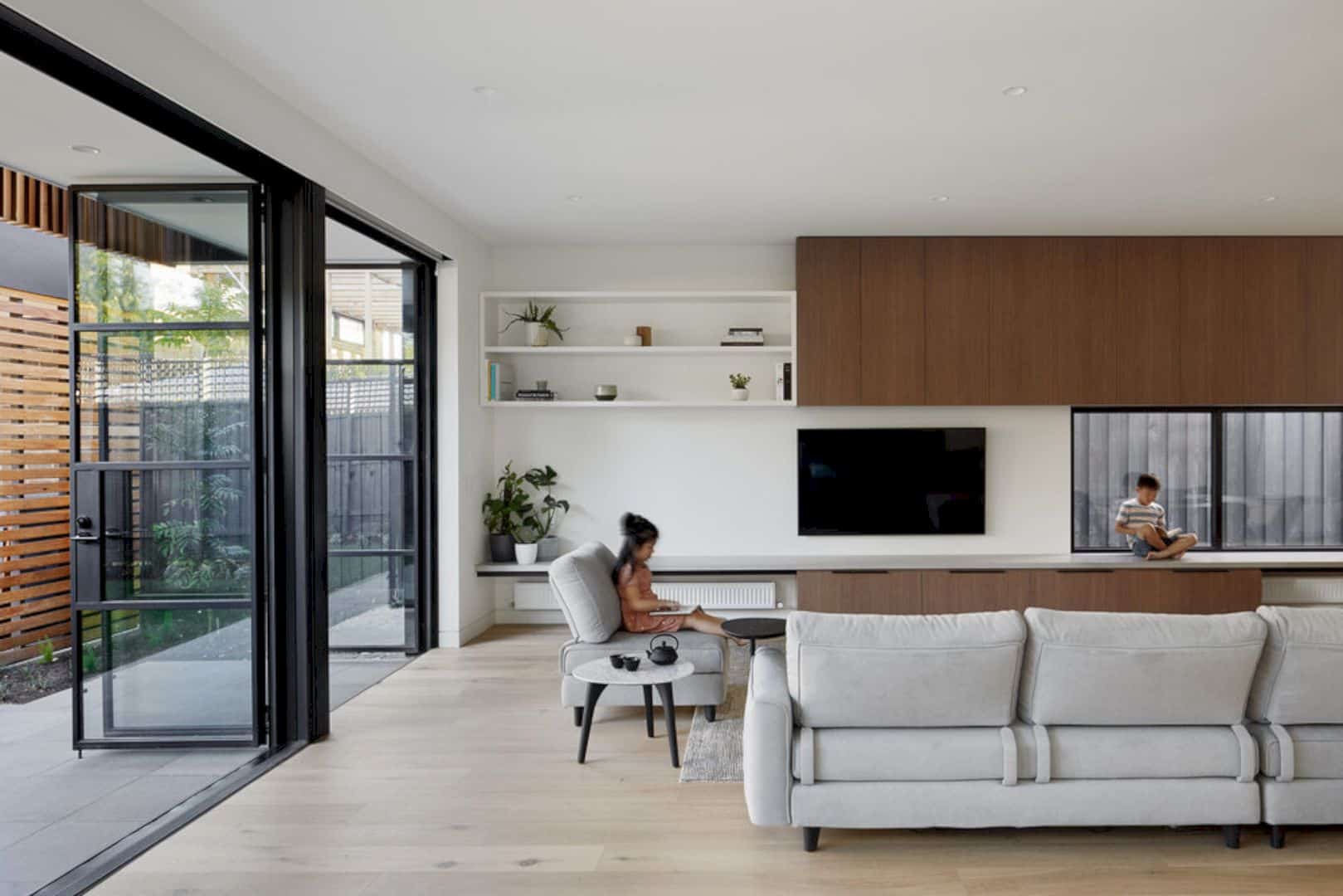
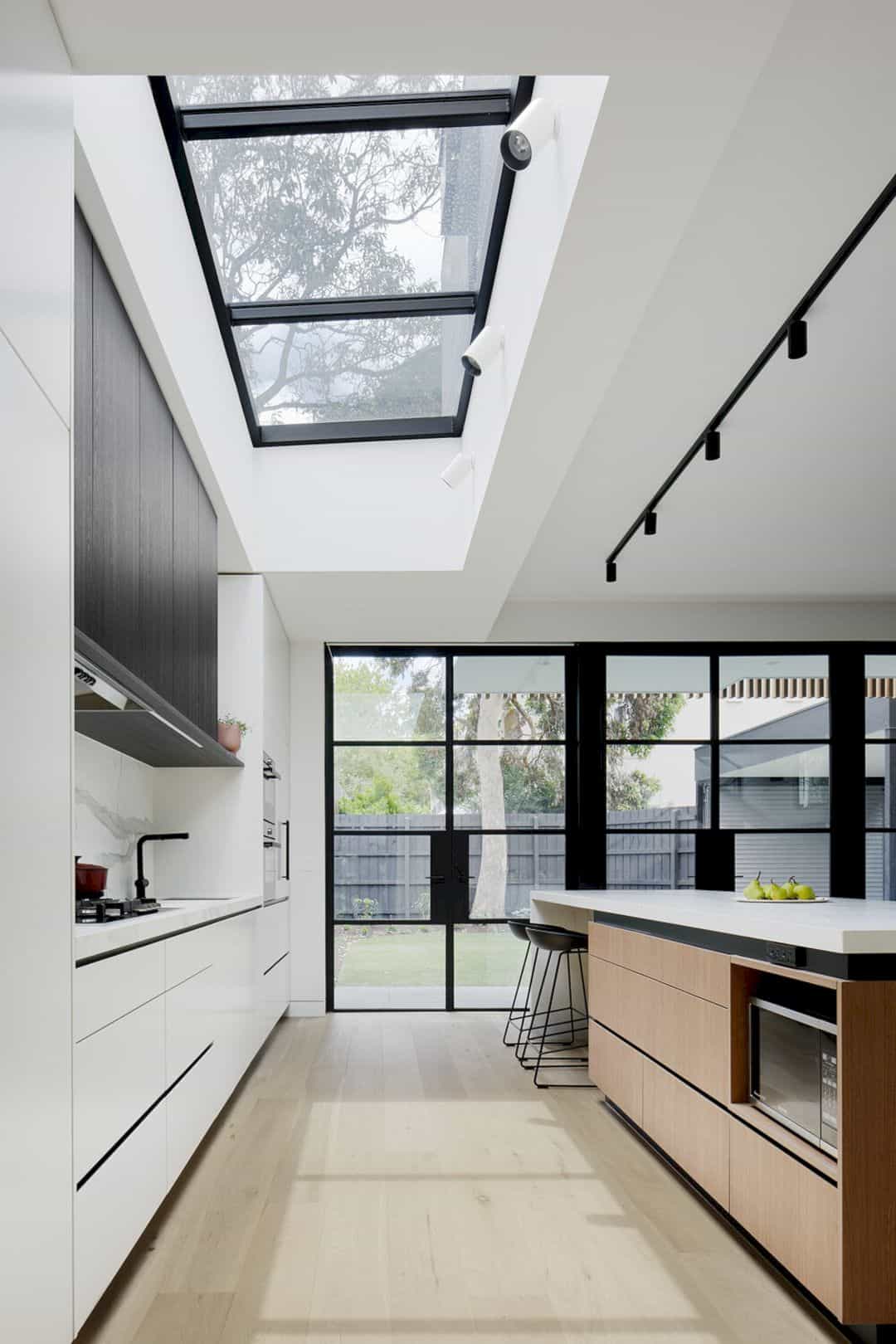
This house also has a living room that is designed to be a more intimate space with detailed steel-framed doors that open out to the backyard. These doors also increase the sense of space and providing space flexibility depends on the social situation and the weather too.
Facade
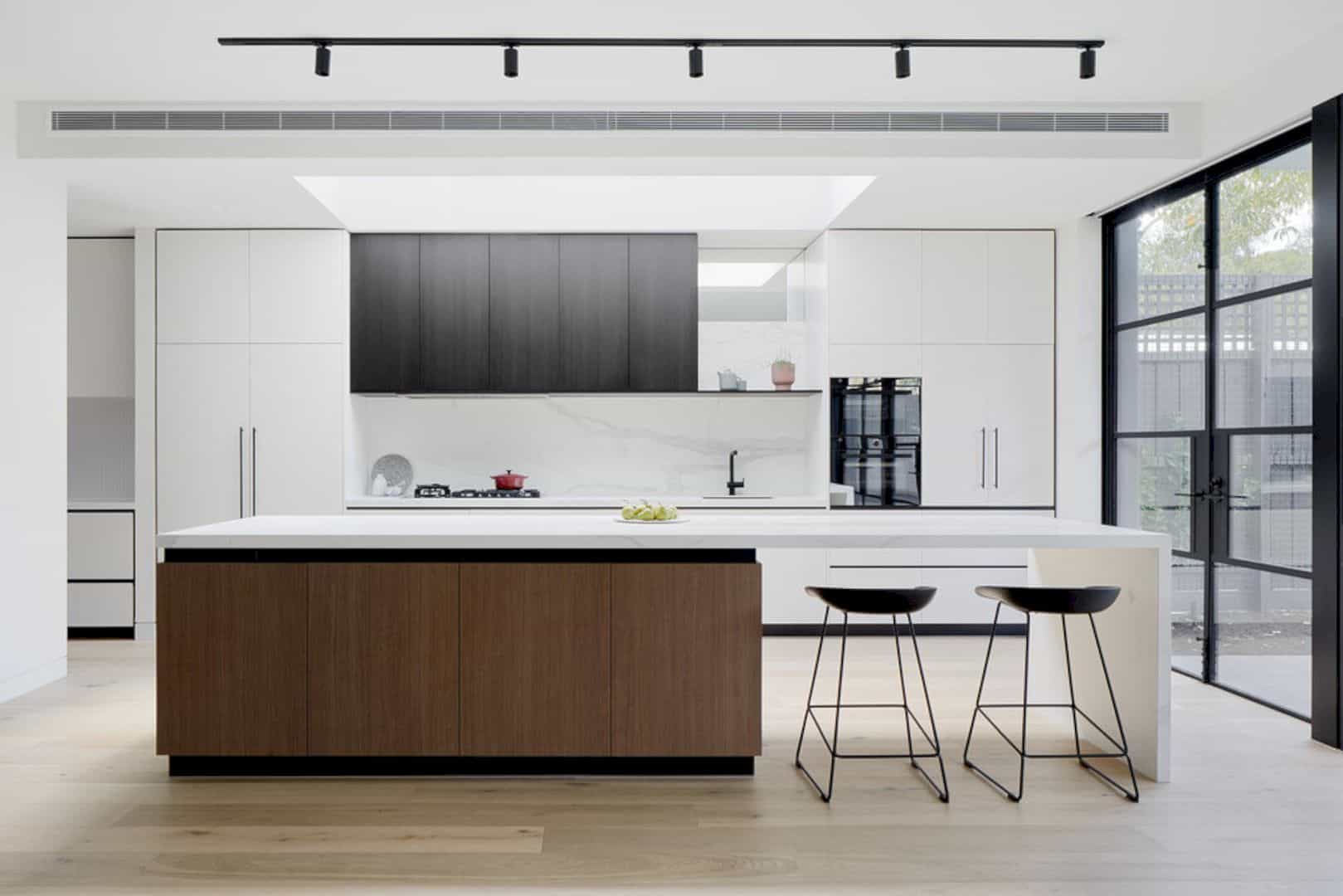
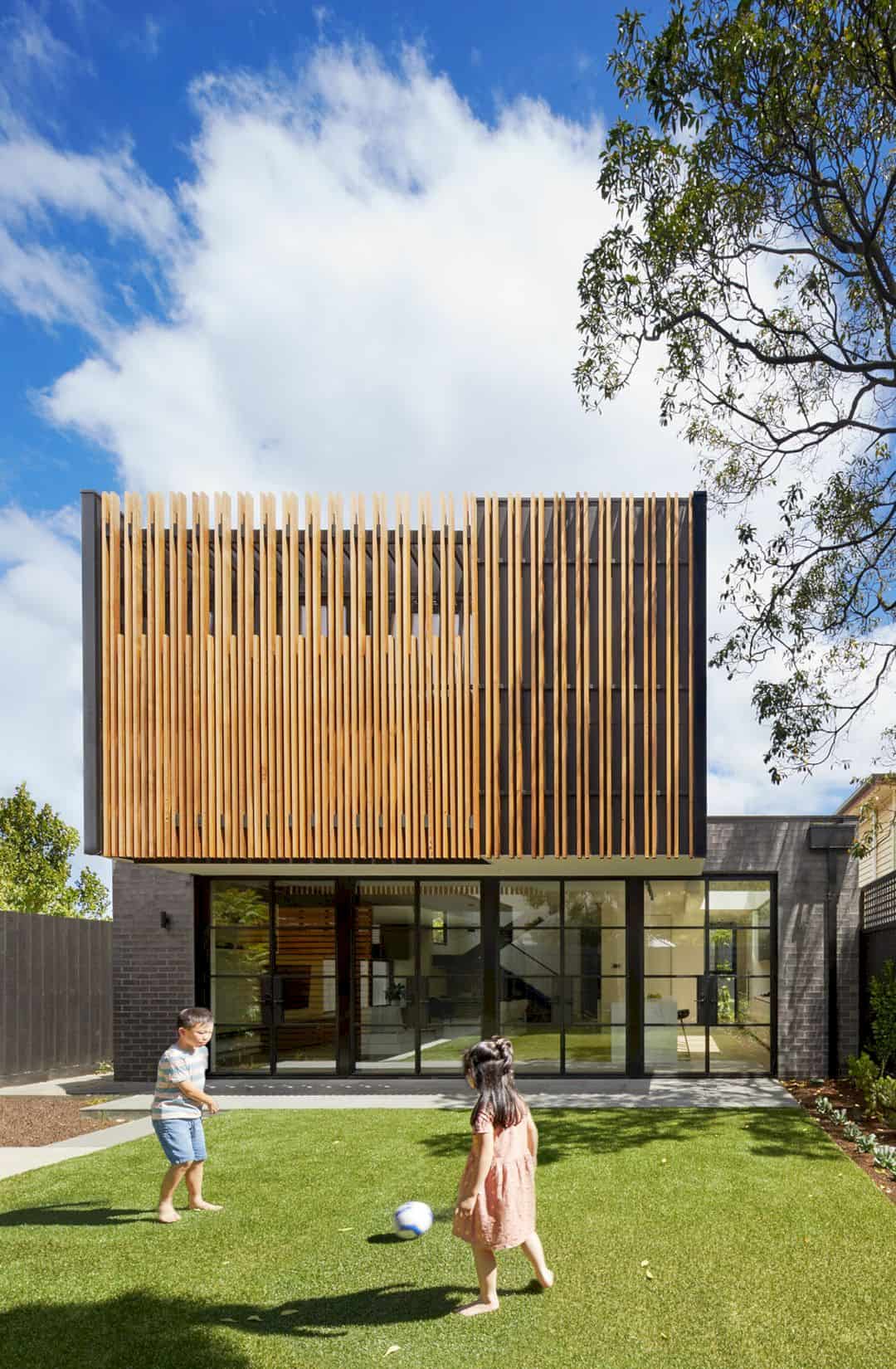
An upper facade of vertical timber battens is featured by the rear external form. It provides fine detailing, balance, visual warmth, to the rear elevation and offers comfortable feeling too. Privacy to the upstairs master bedroom also can be created for maximum convenience.
Discover more from Futurist Architecture
Subscribe to get the latest posts sent to your email.
