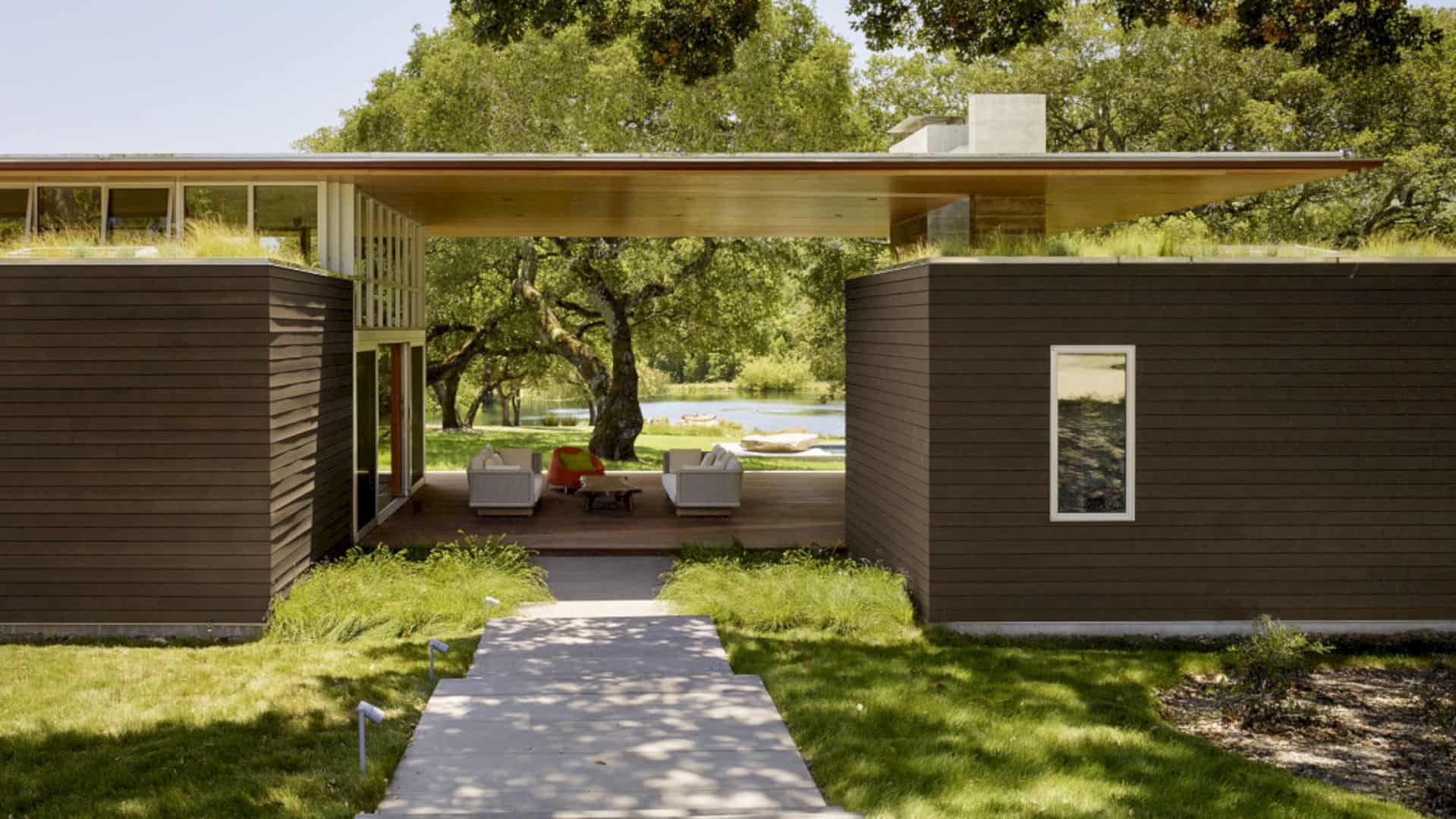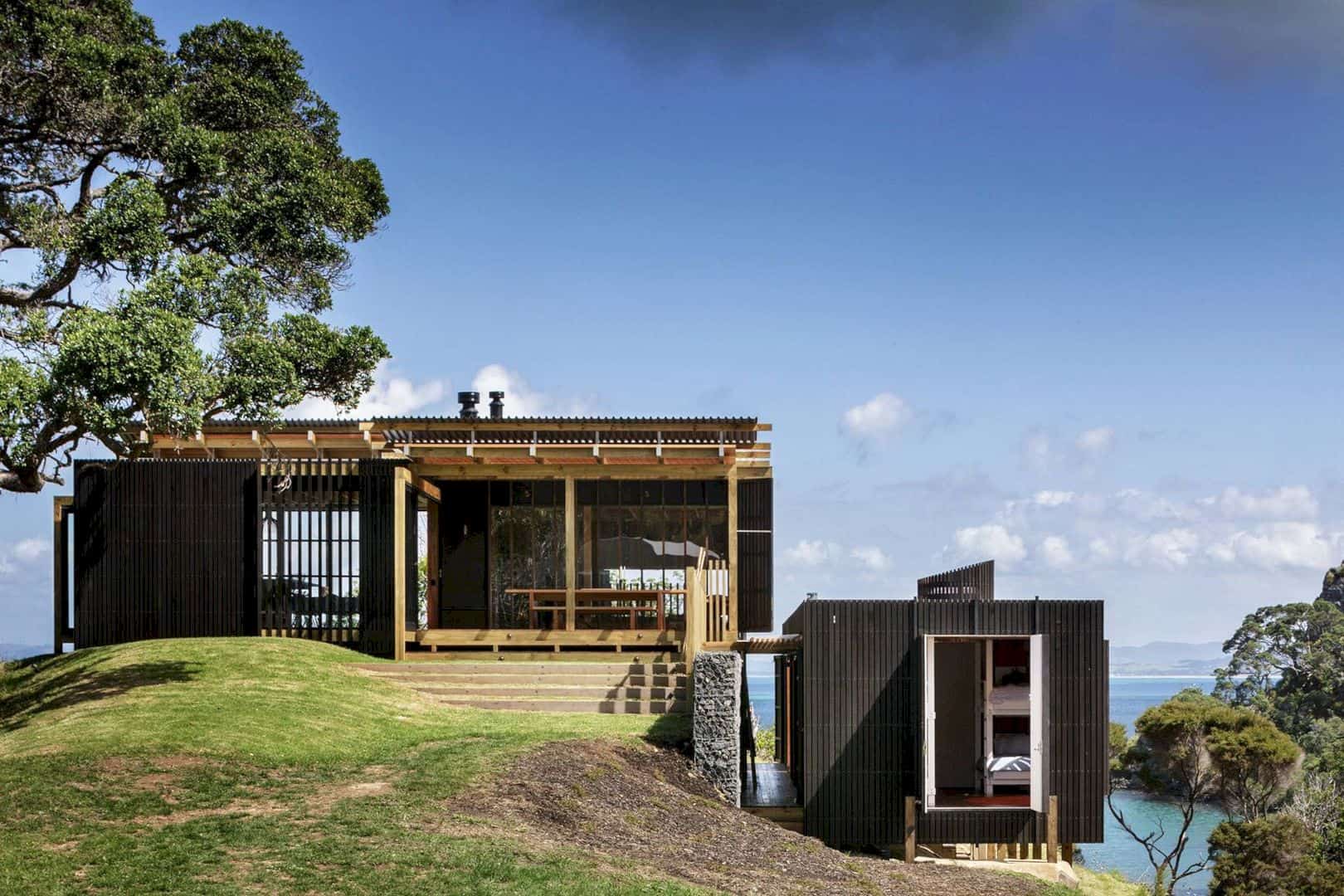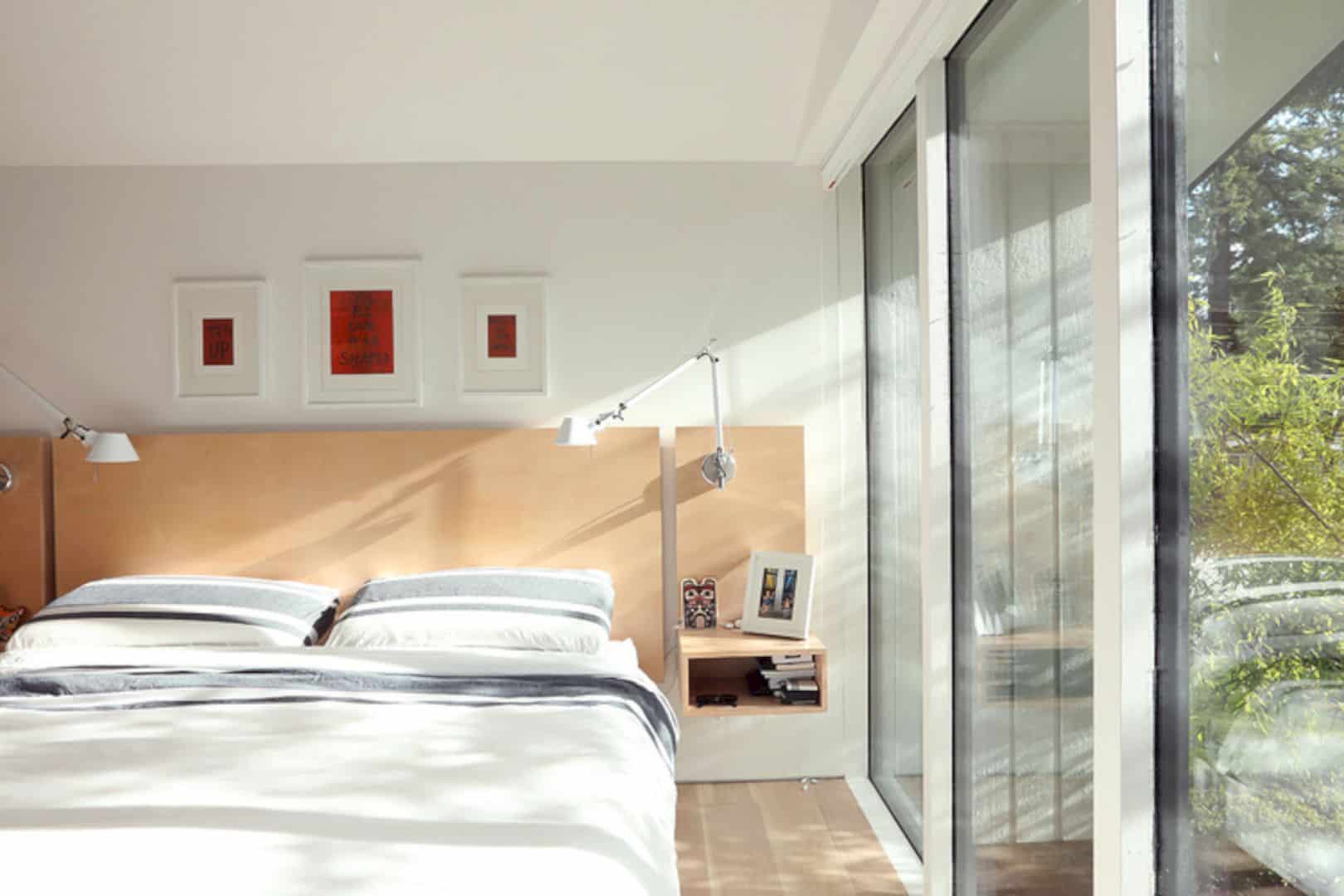Casa Ry is a 2018 project by Christoffersen & Weiling Architects located in the heart of Denmark. With 398.0 m² in size, this peaceful and welcoming home has an informal, contemporary character which is perfect for its rural surroundings. This project also has some nuclei and imperative concepts with a simple shape from the house original buildings.
Design
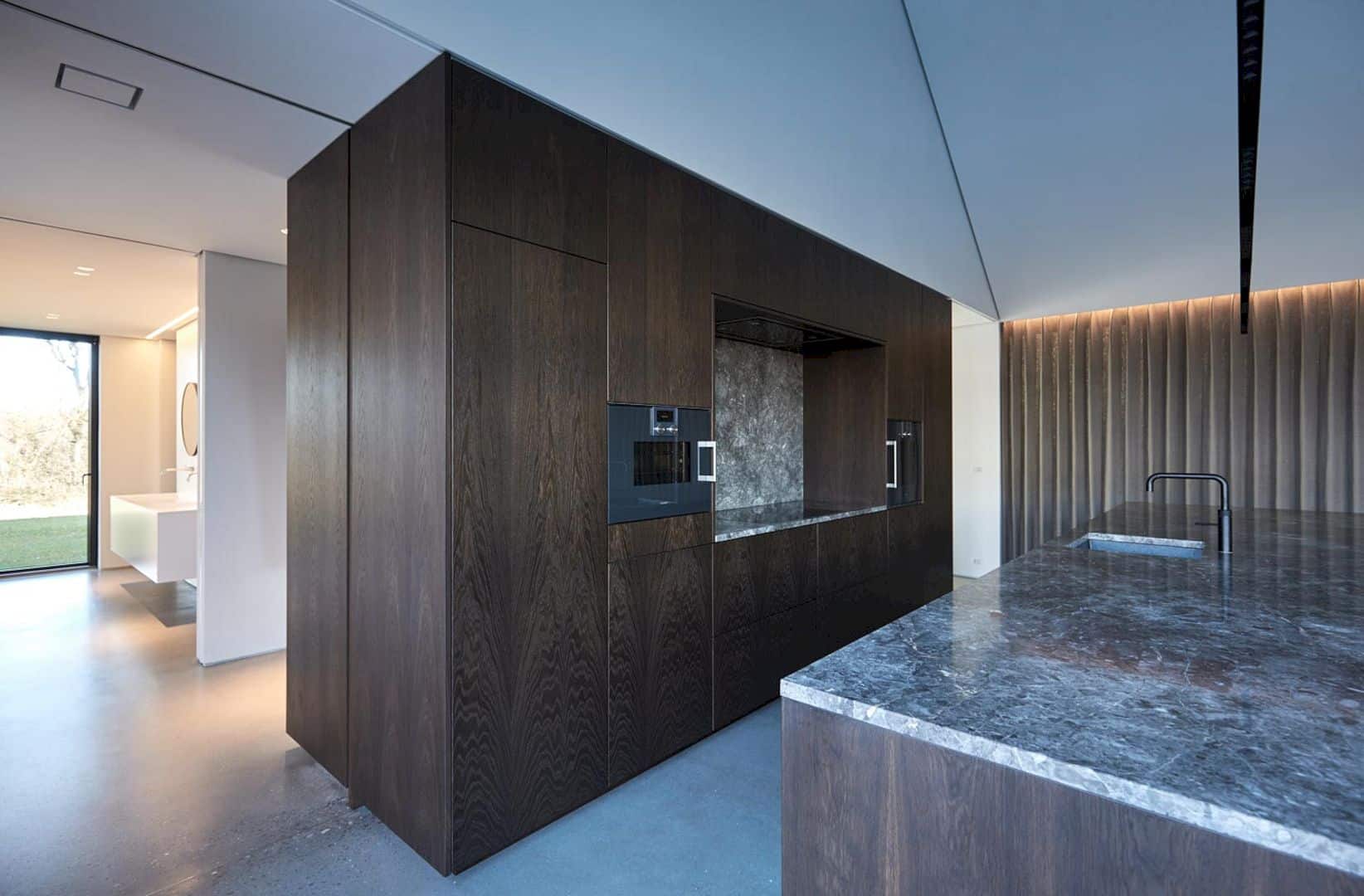
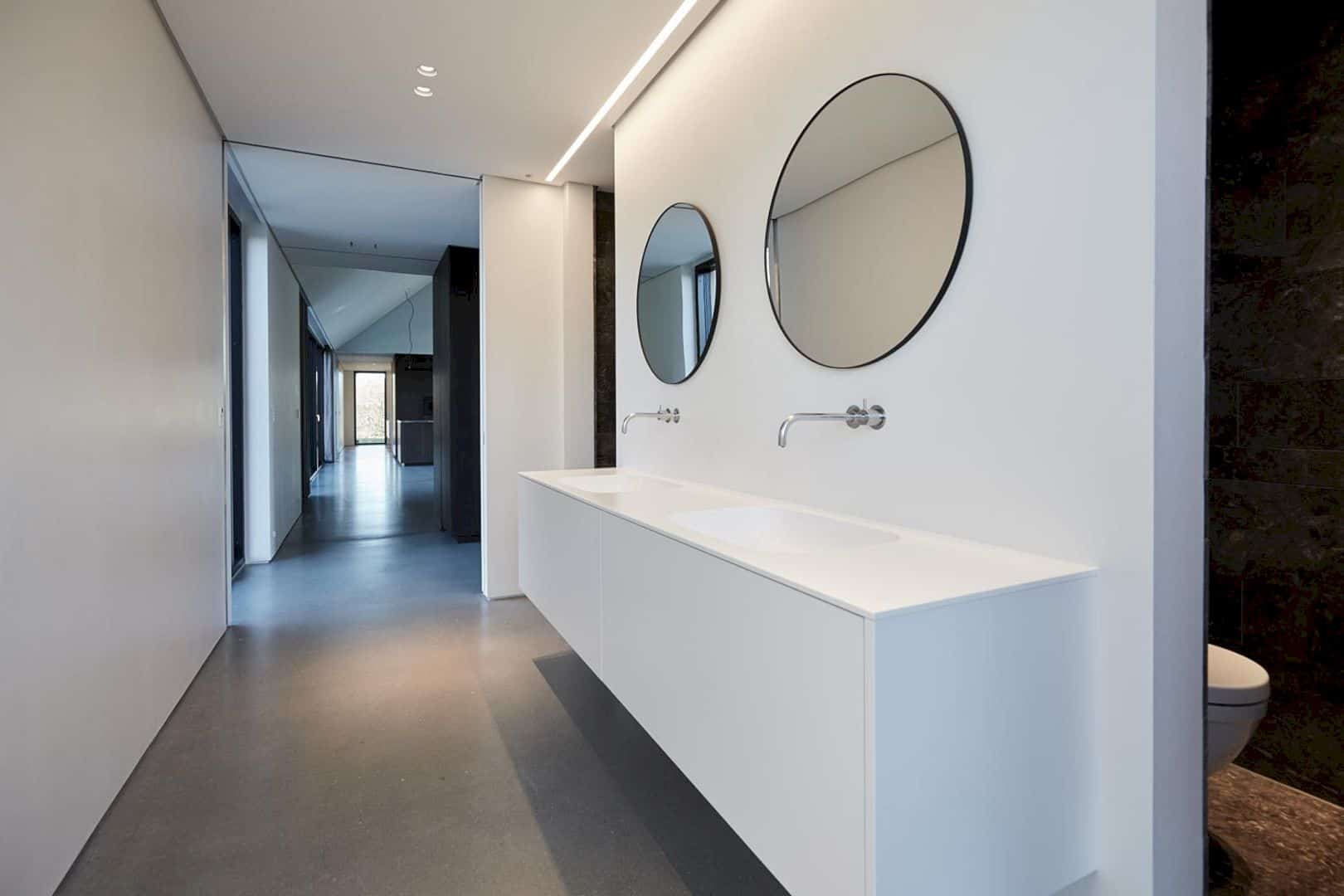
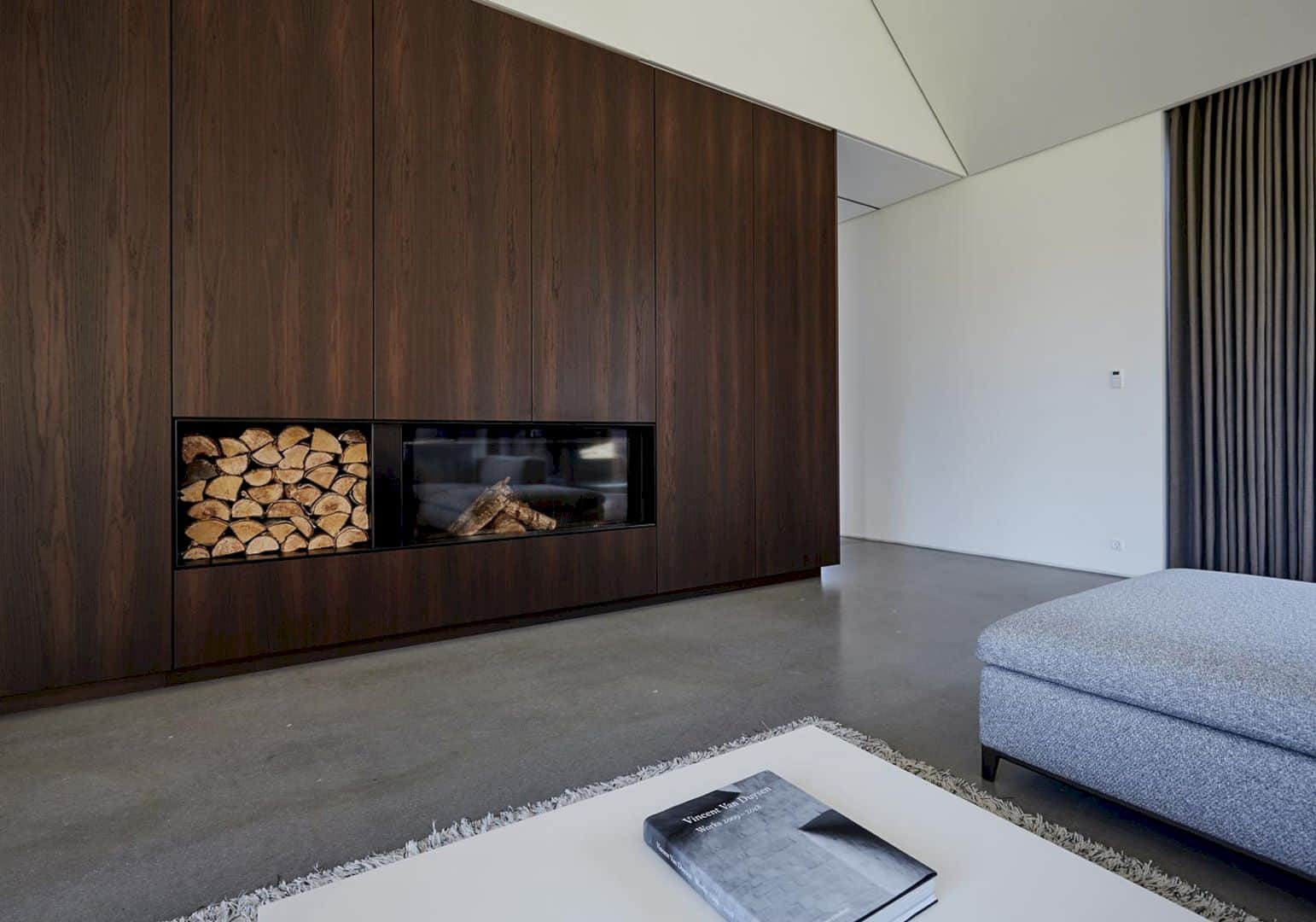
The several nuclei of this house project consist of the main building and two barns that arranged to evoke the old farm. For the design concept, this house retains and acknowledges its simple shape with three long abstract volumes and a gable roof. With the added contemporary approach of the study, the simple and iconic traditional building is referenced without any traditional elements.
Structure
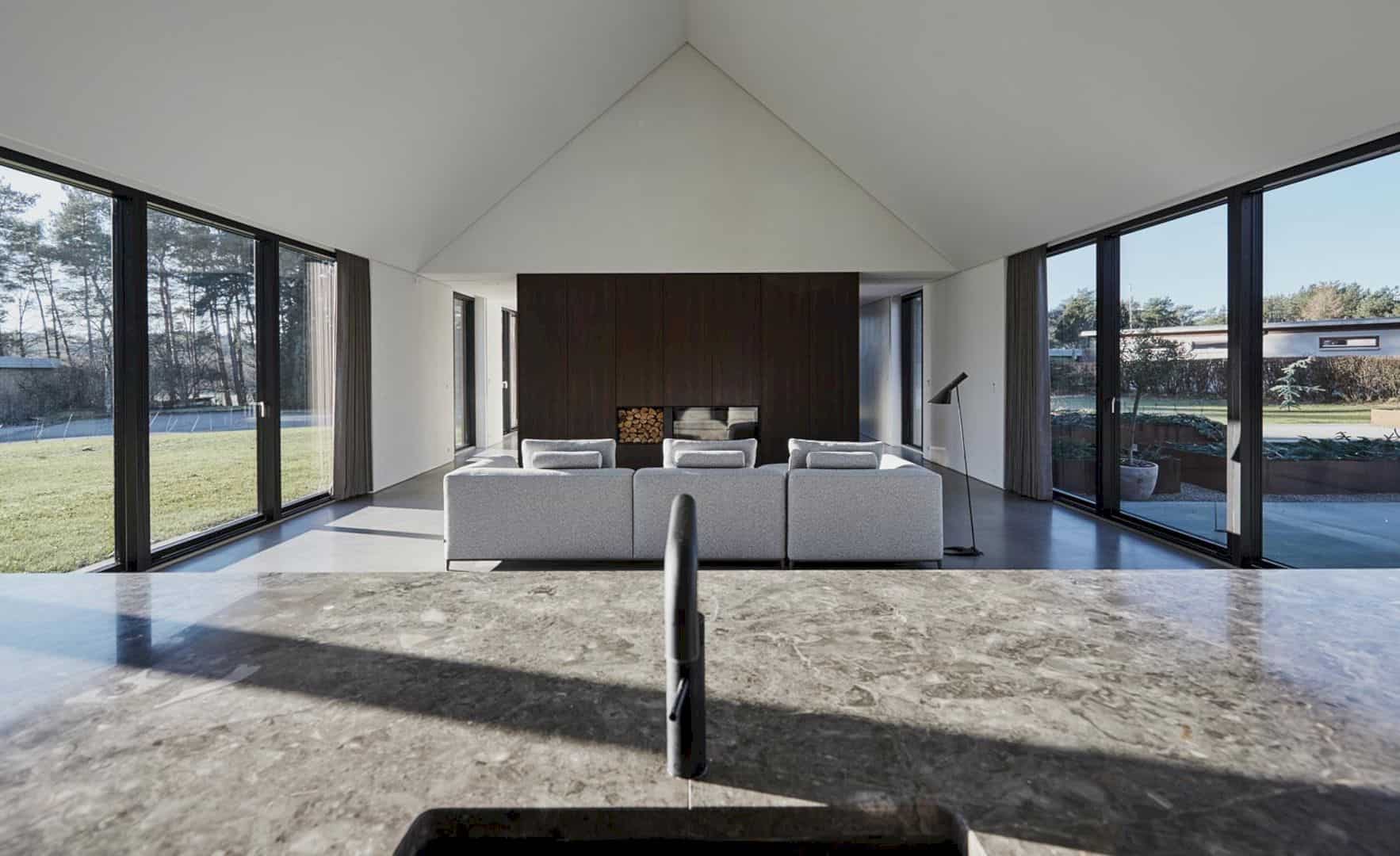
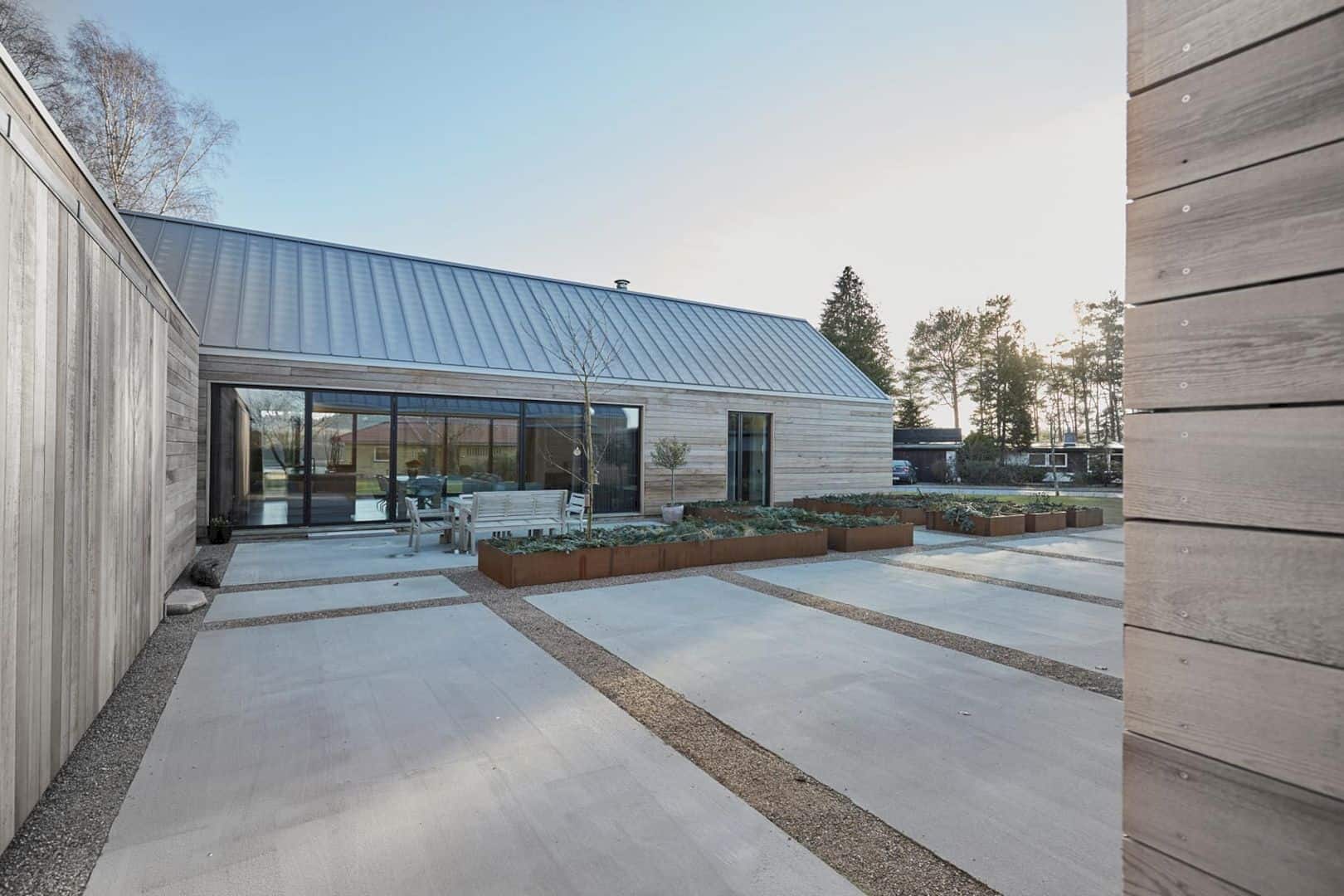
The house facade can encapsulate the design concept with concealed gutters and chimneys and wood that wraps each volume. The abstract shapes of the three volumes look odds with the rural context at first, but the viewer can recognize the uniqueness once entering the central courtyard of the house along a concrete path.
Details
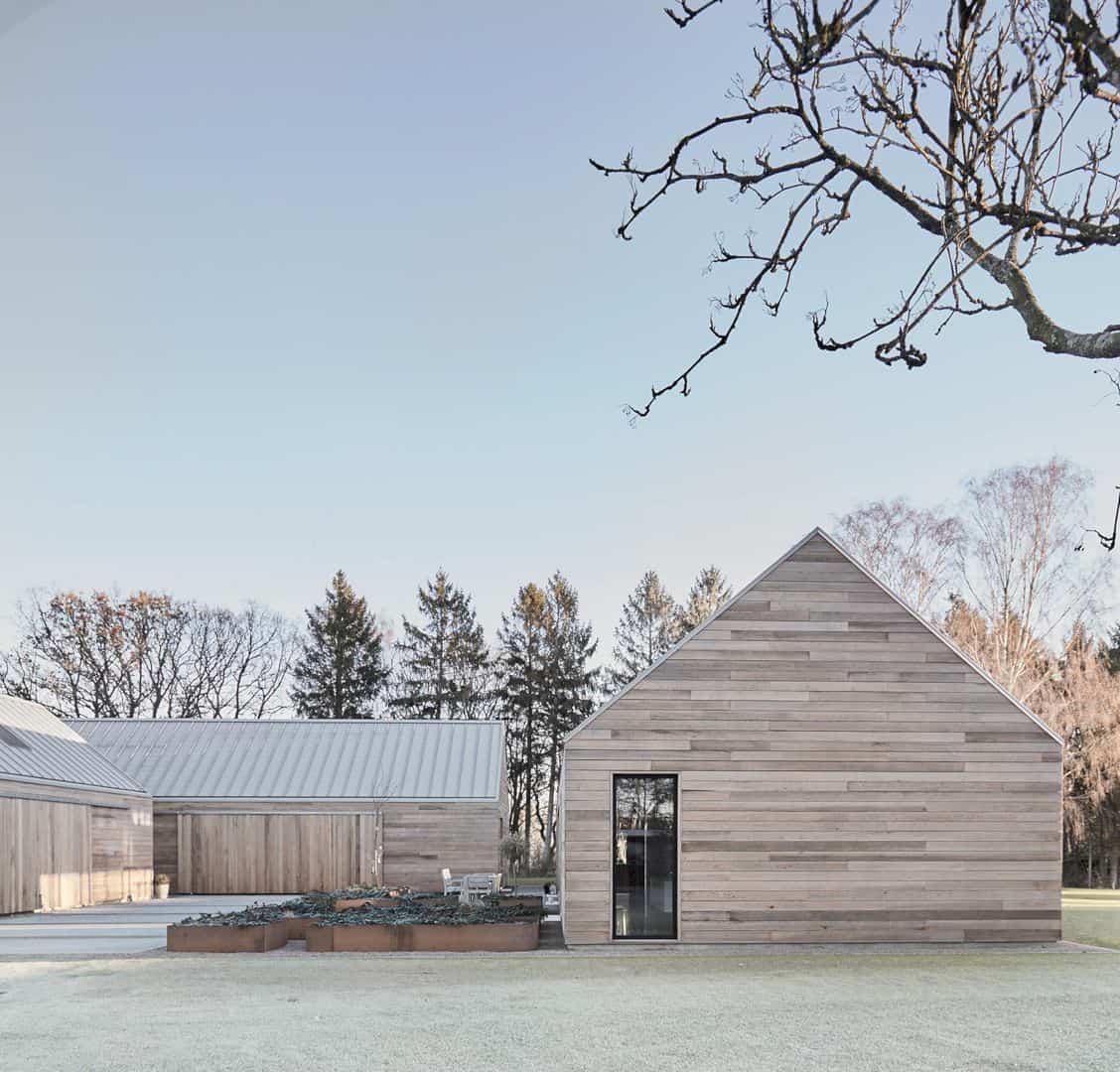
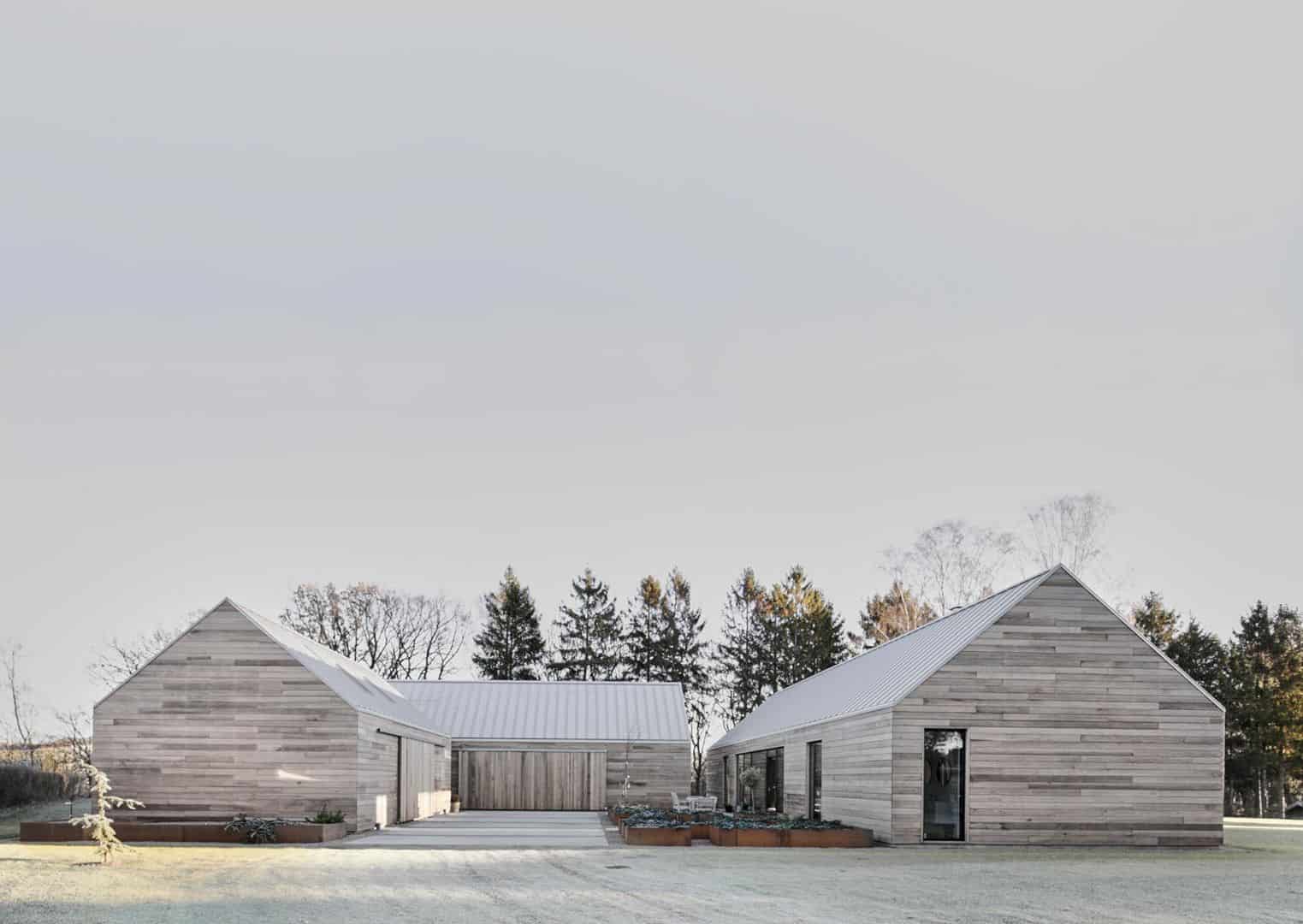
Places in between the street and the grassland, the main house is protected by the other two functional buildings to get profits from the stunning view and catching the sun. The traditional farm vernacular is reflected by the brushed concrete floor and the visual continuity between the indoor and outdoor spaces is provided by the groundwood finish. These details can form a modest, uniform interior to fit the project’s general architectural atmosphere.
Discover more from Futurist Architecture
Subscribe to get the latest posts sent to your email.
