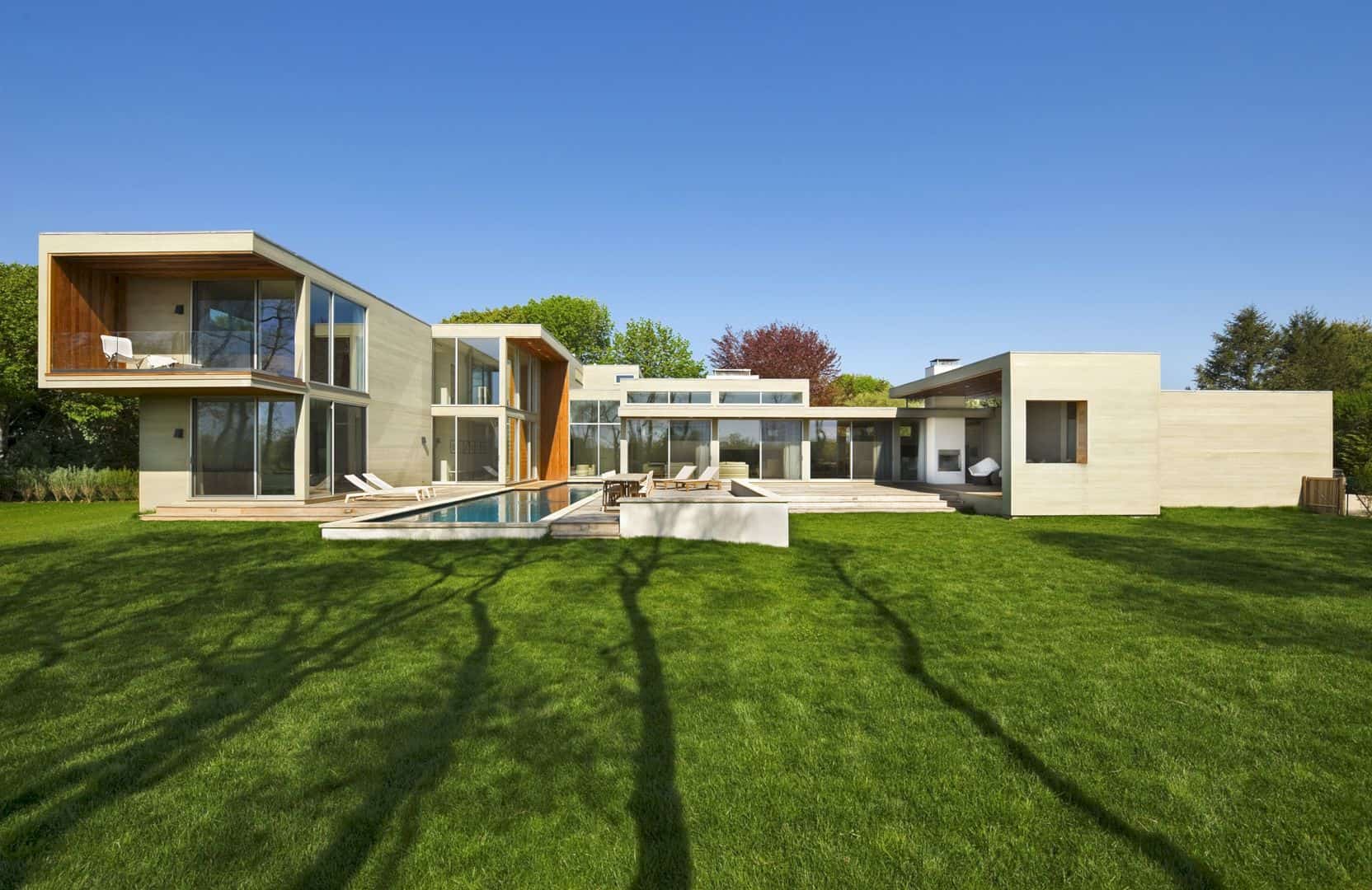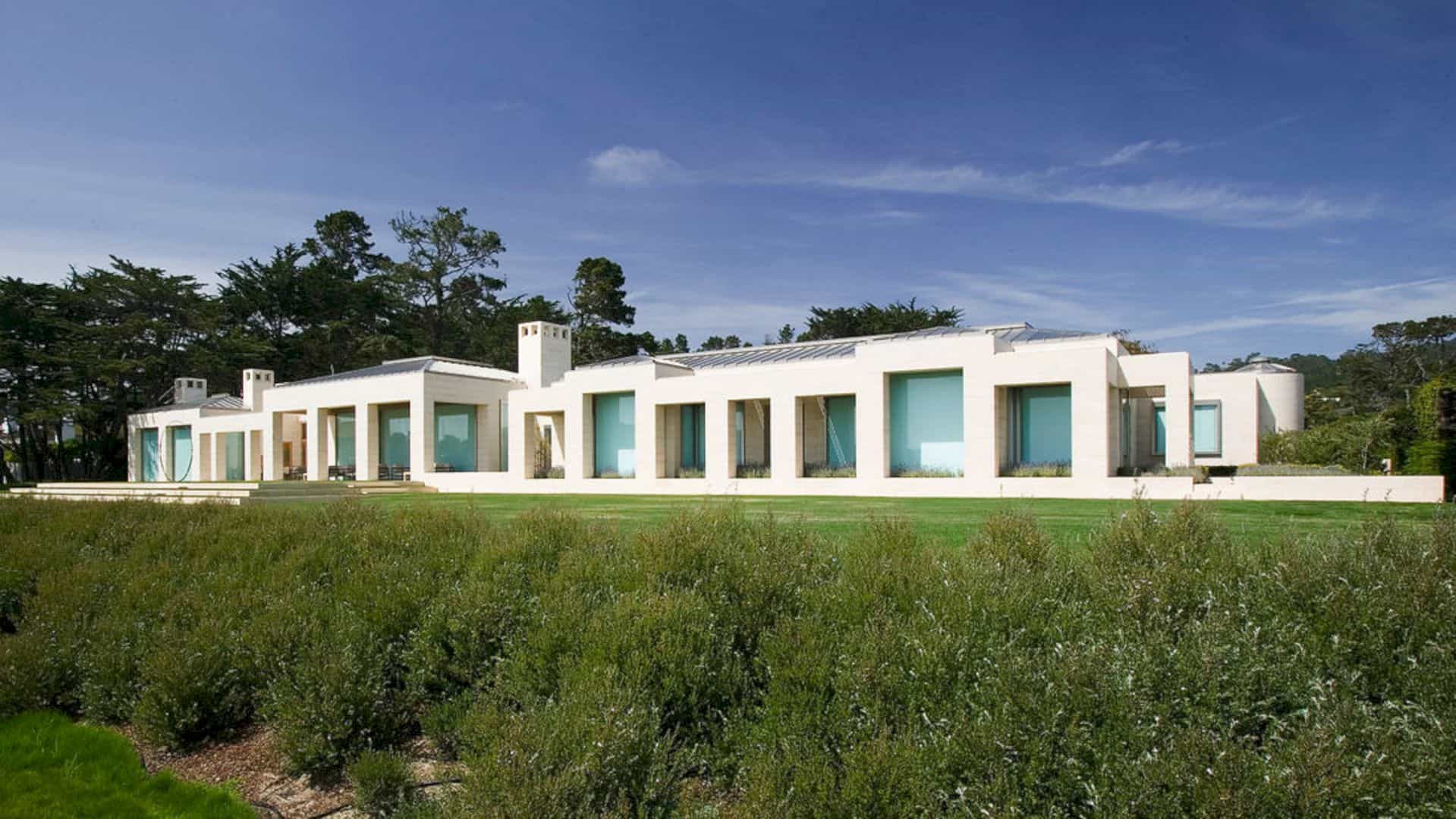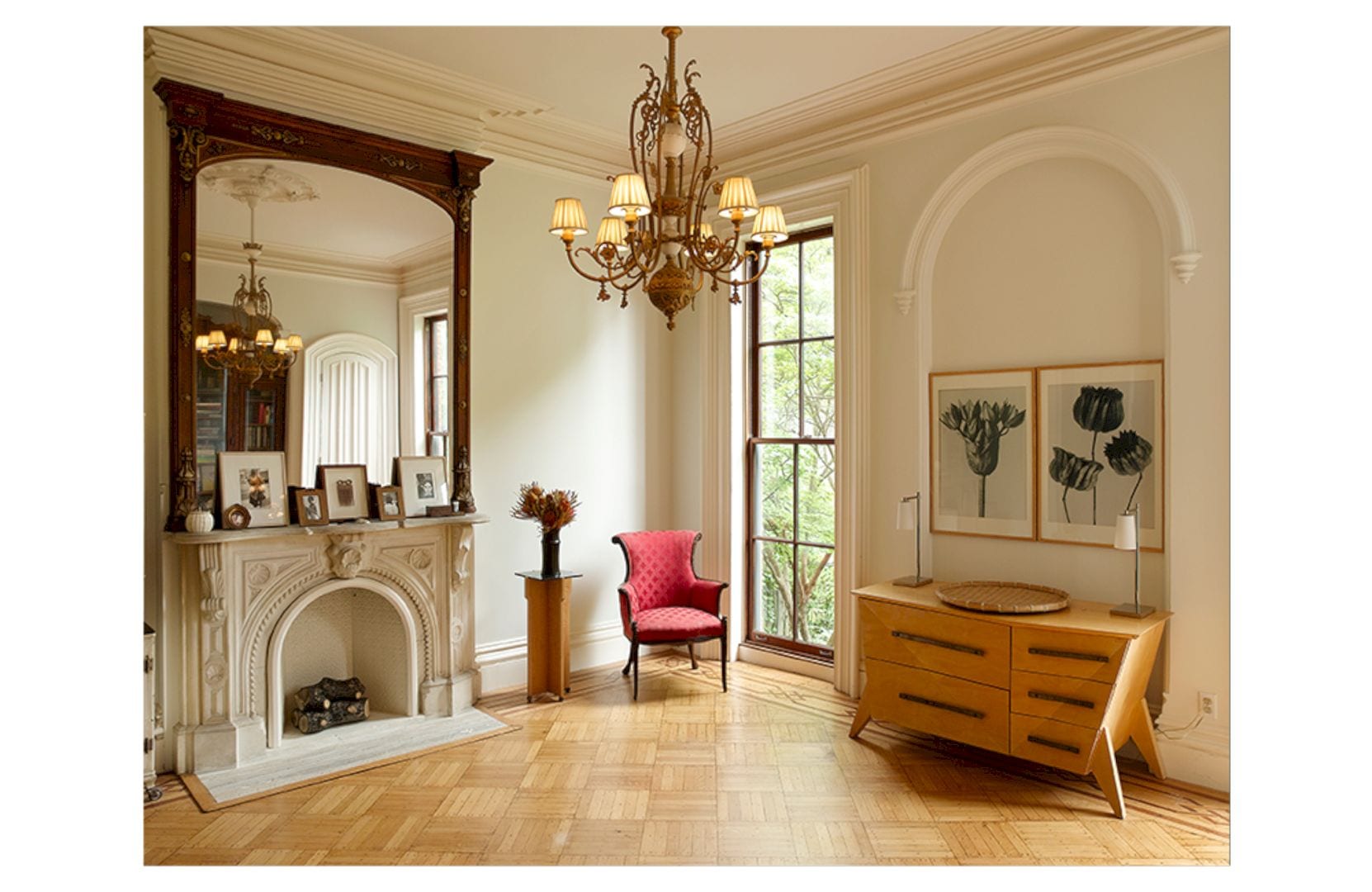Railway Residence is located on the outskirts of Whitefish, Montana. It is a private residence designed by Cushing Terrell with stunning views of Whitefish Range and Big Mountain to the north, Saddleback Mountain and the Swan Range to the east. With the 3,000 sq. ft in size, this residence combines simple, gabled forms with an agrarian aesthetic to create a highly functional living place.
Design
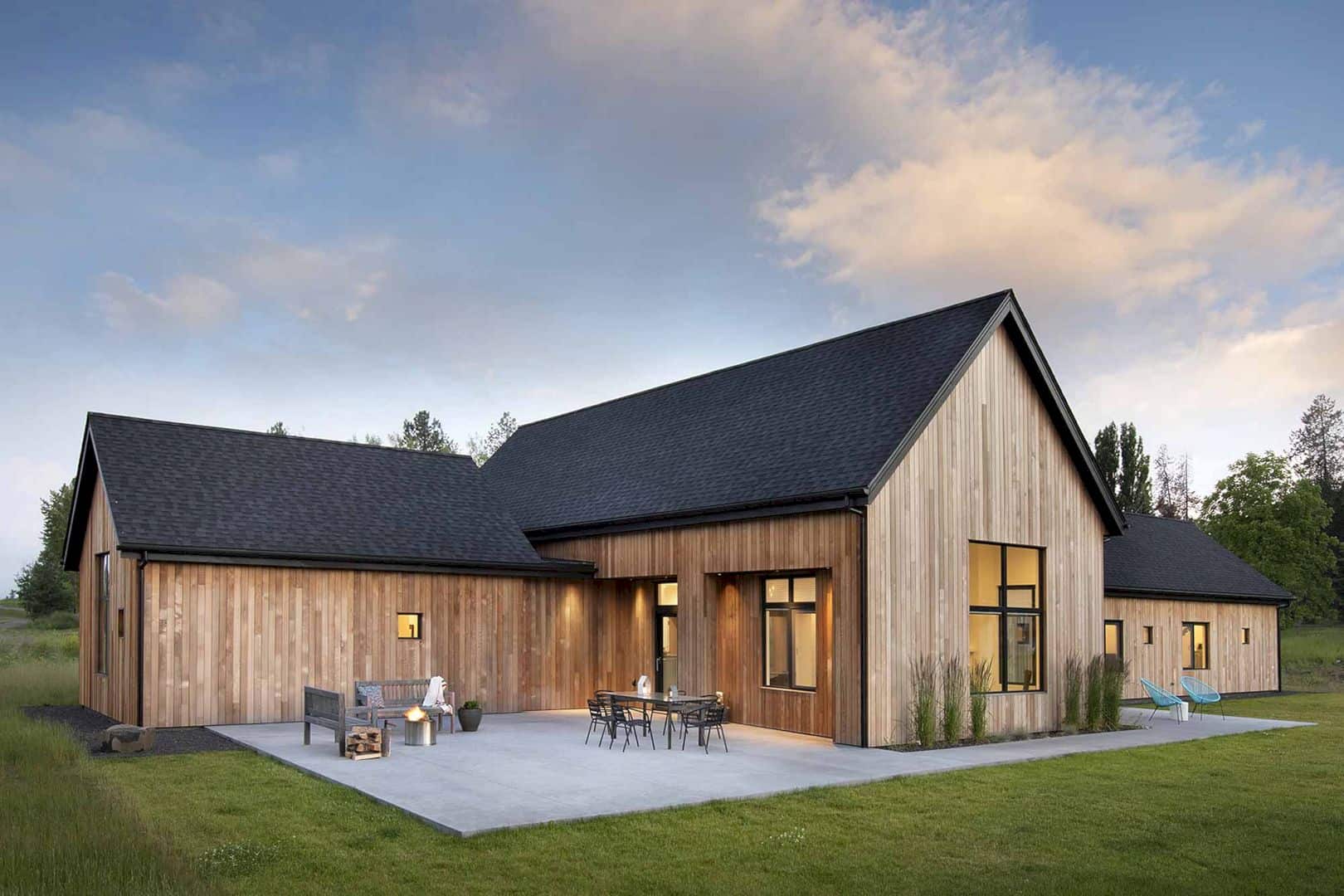
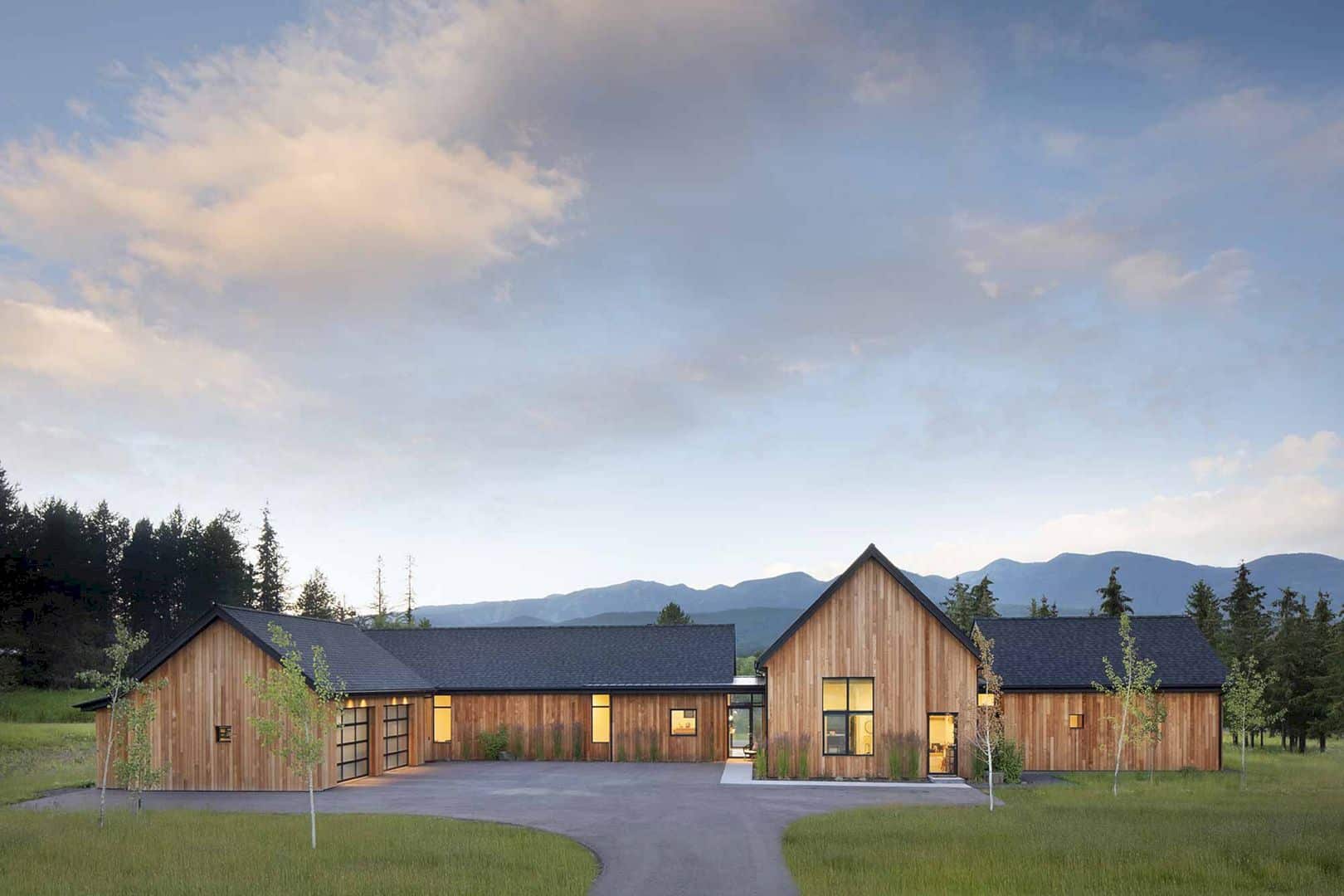
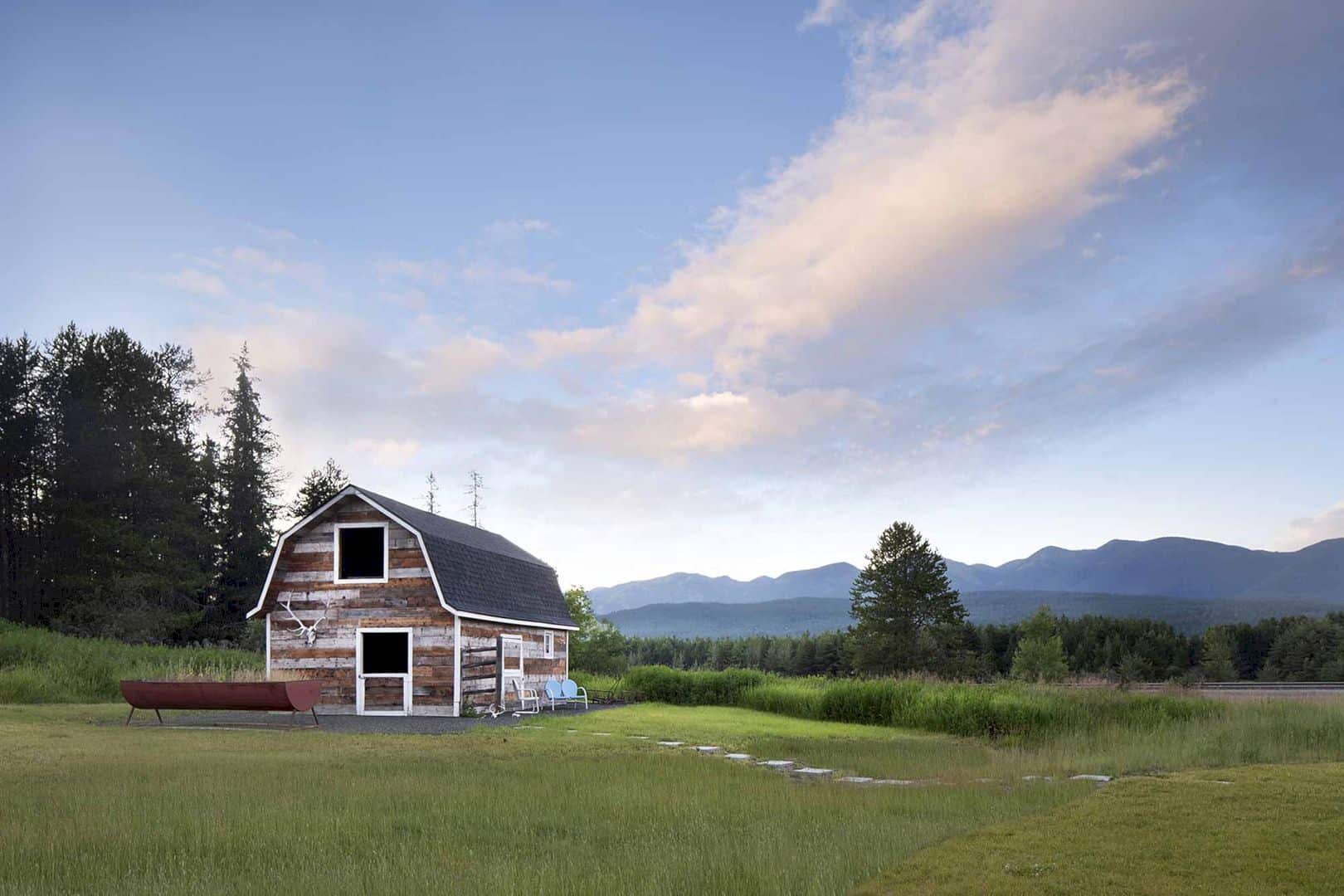
There is a unique feature of train tracks skirting at the back of the house. It is a project design driven by the client’s desire for maximum energy performance and also the expansive scenery. This residence has open, spacious rooms with tall windows to deliver a sweeping and stunning view into the rooms.
Structure
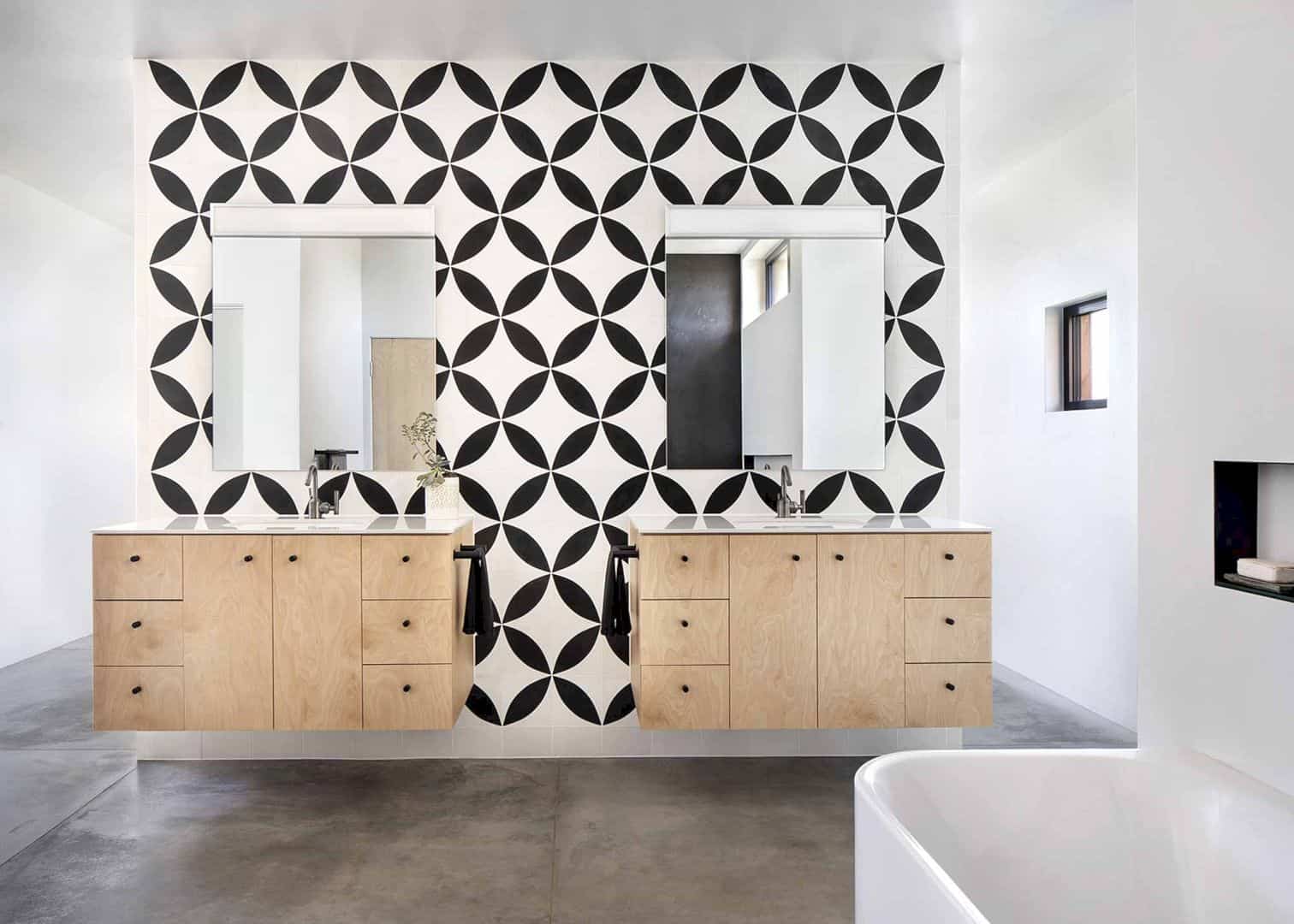
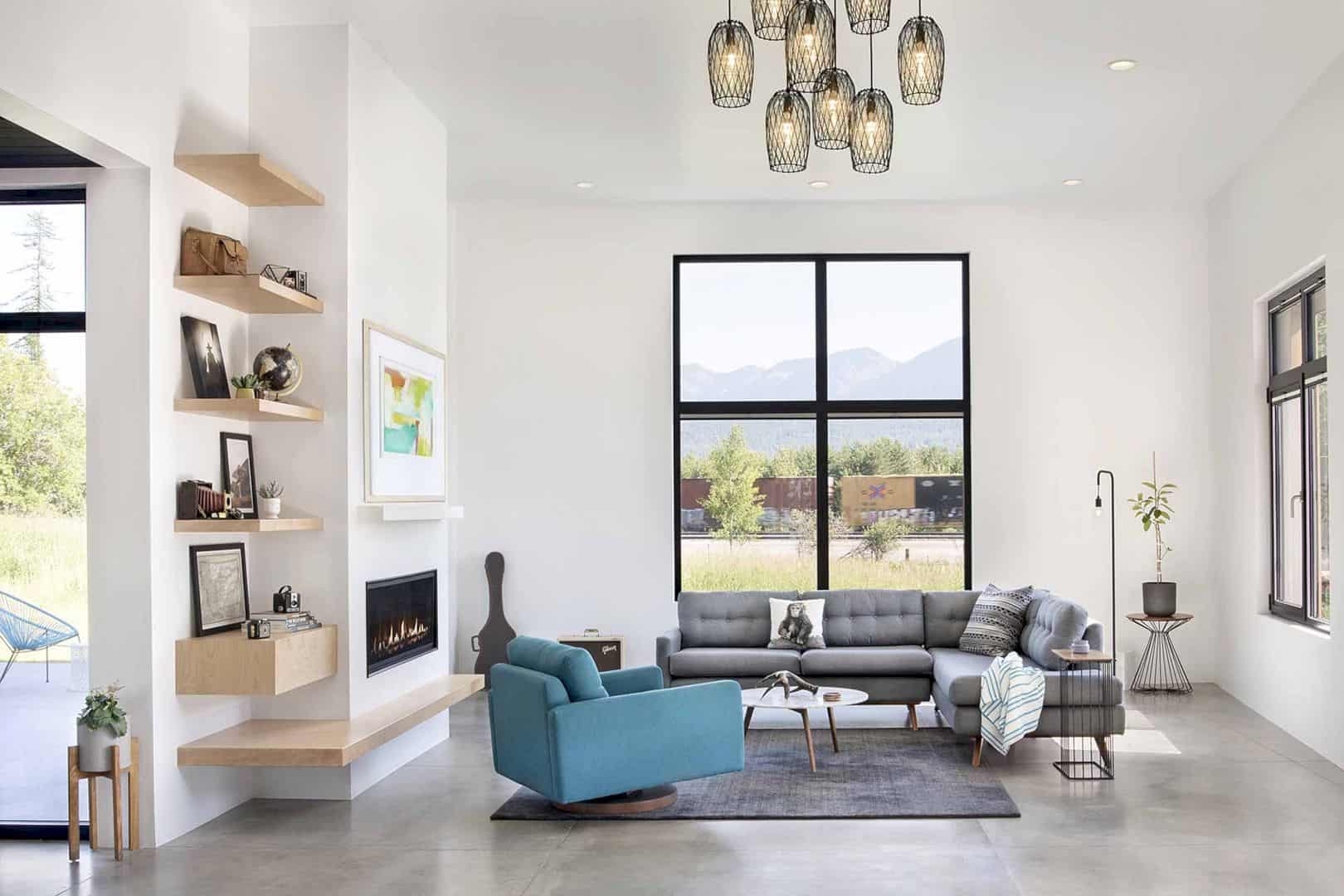
The building envelope is also carved away in several places from the gable roof to frame the awesome views. It also adds functionality to the residence interior spaces. The low-slope volumes can connect the gabled forms of the residence while windows can continue to the roof eaves to marry the traditional influences with the modern aesthetic. The high performance, triple-pane, thermally broken, aluminum doors and windows are also used throughout the home as one of the features.
Details
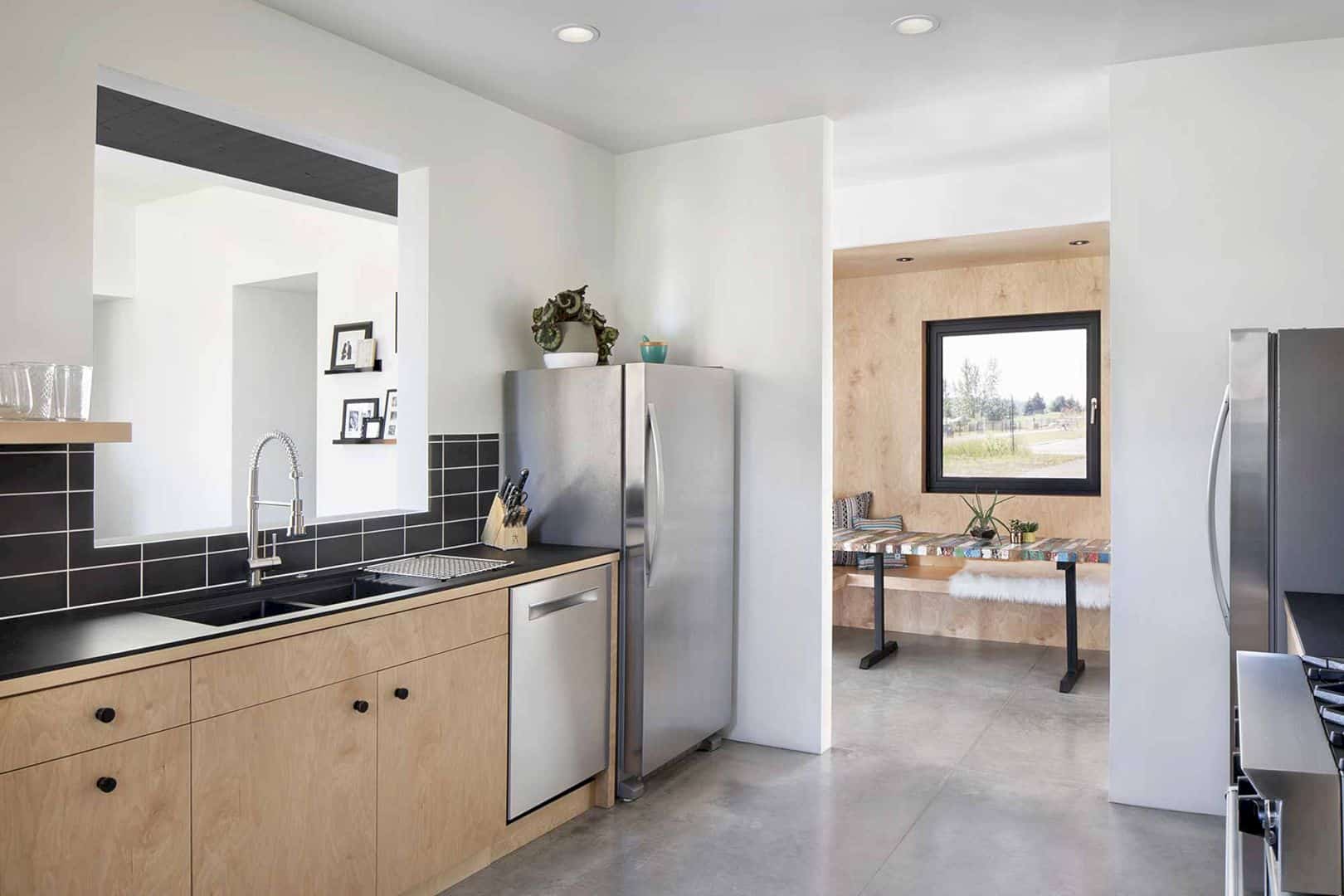
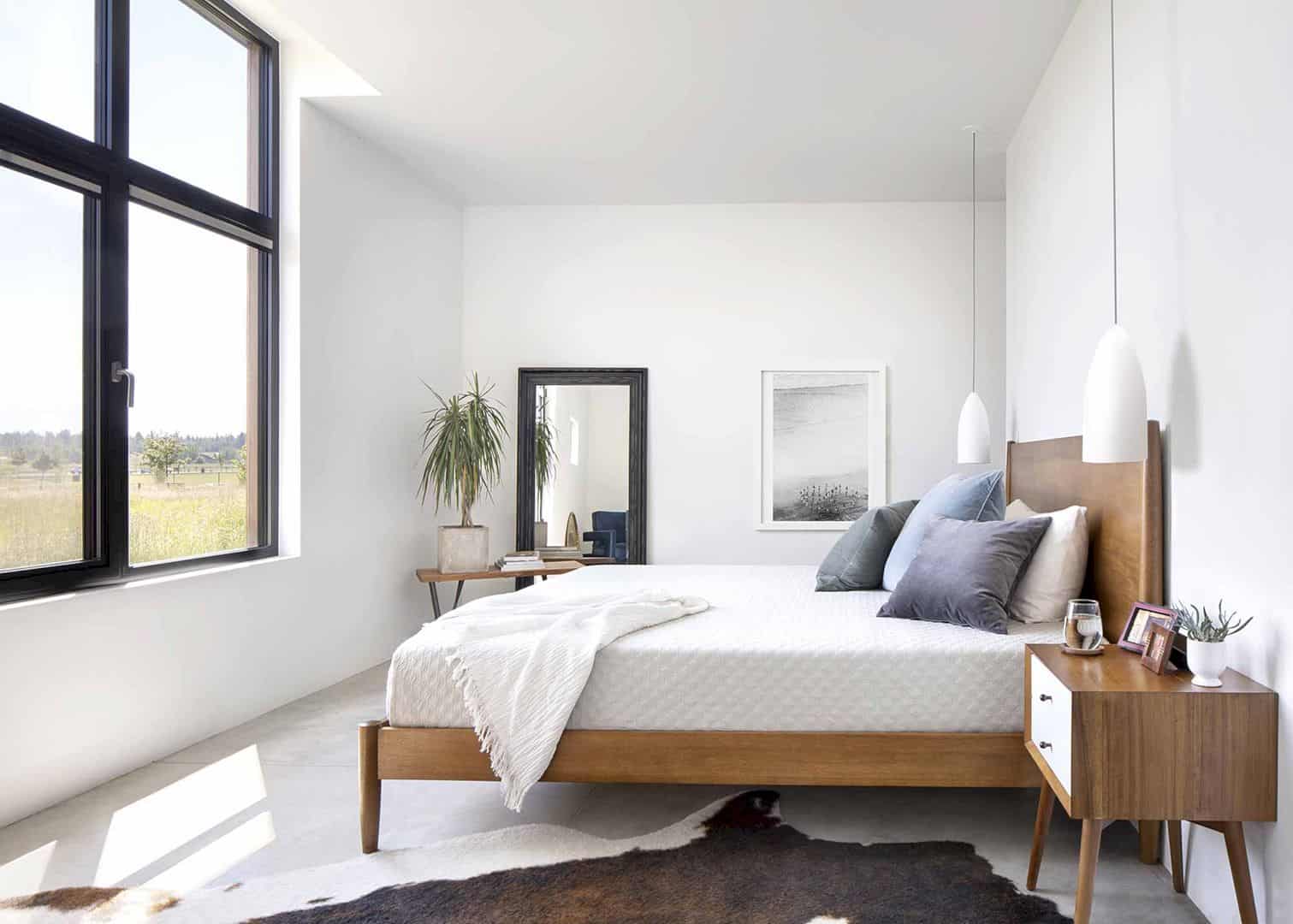
Some access points into the home are organized around the driveway courtyard, providing a separation between the private music studio, professional photo studio, and family living spaces. This home also incorporates some features to support sustainability which is the goal of this project. Those features include continuous exterior insulation, foundation walls with insulated concrete form, exterior walls with rain-screen assembly and more.
Discover more from Futurist Architecture
Subscribe to get the latest posts sent to your email.
