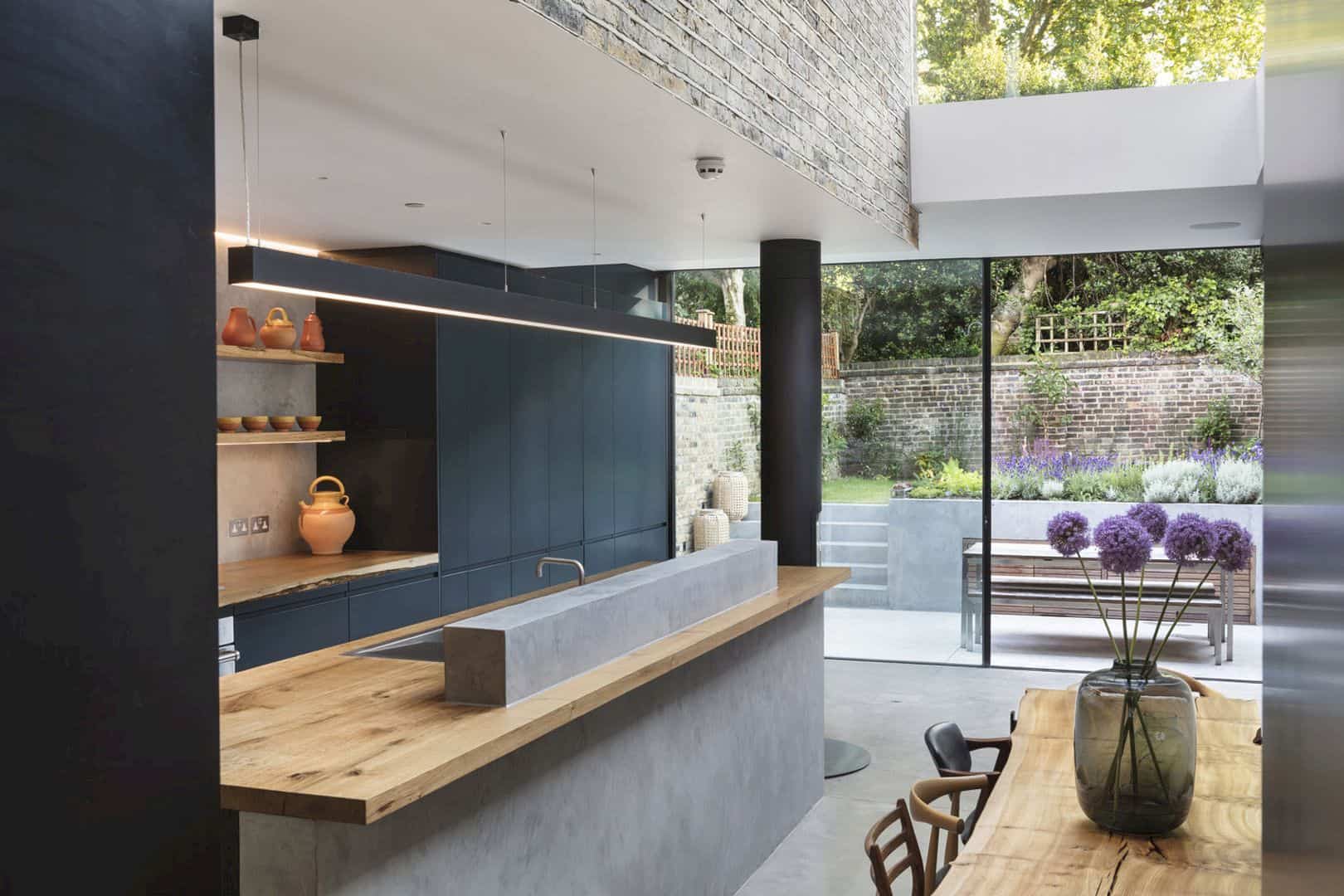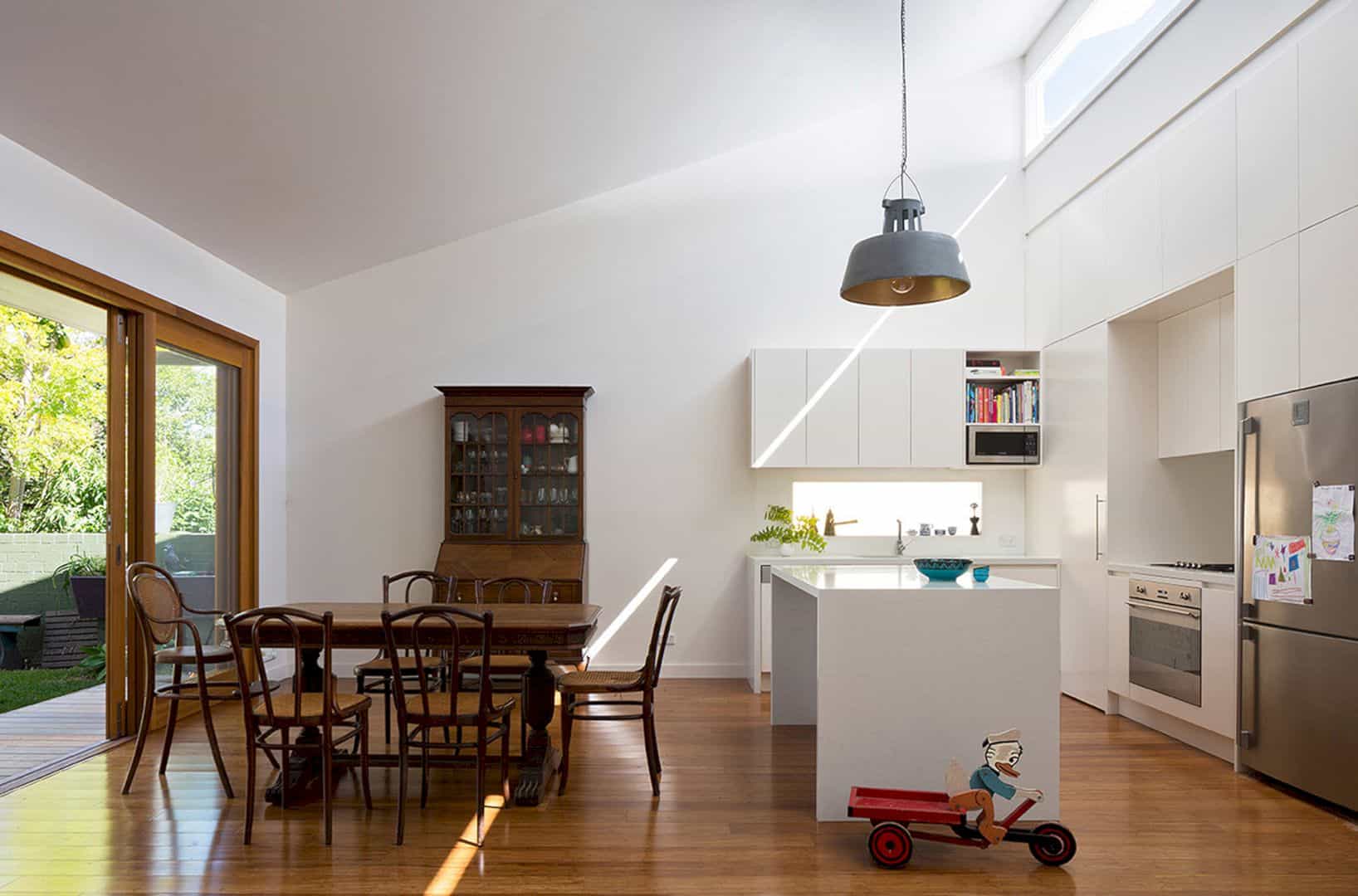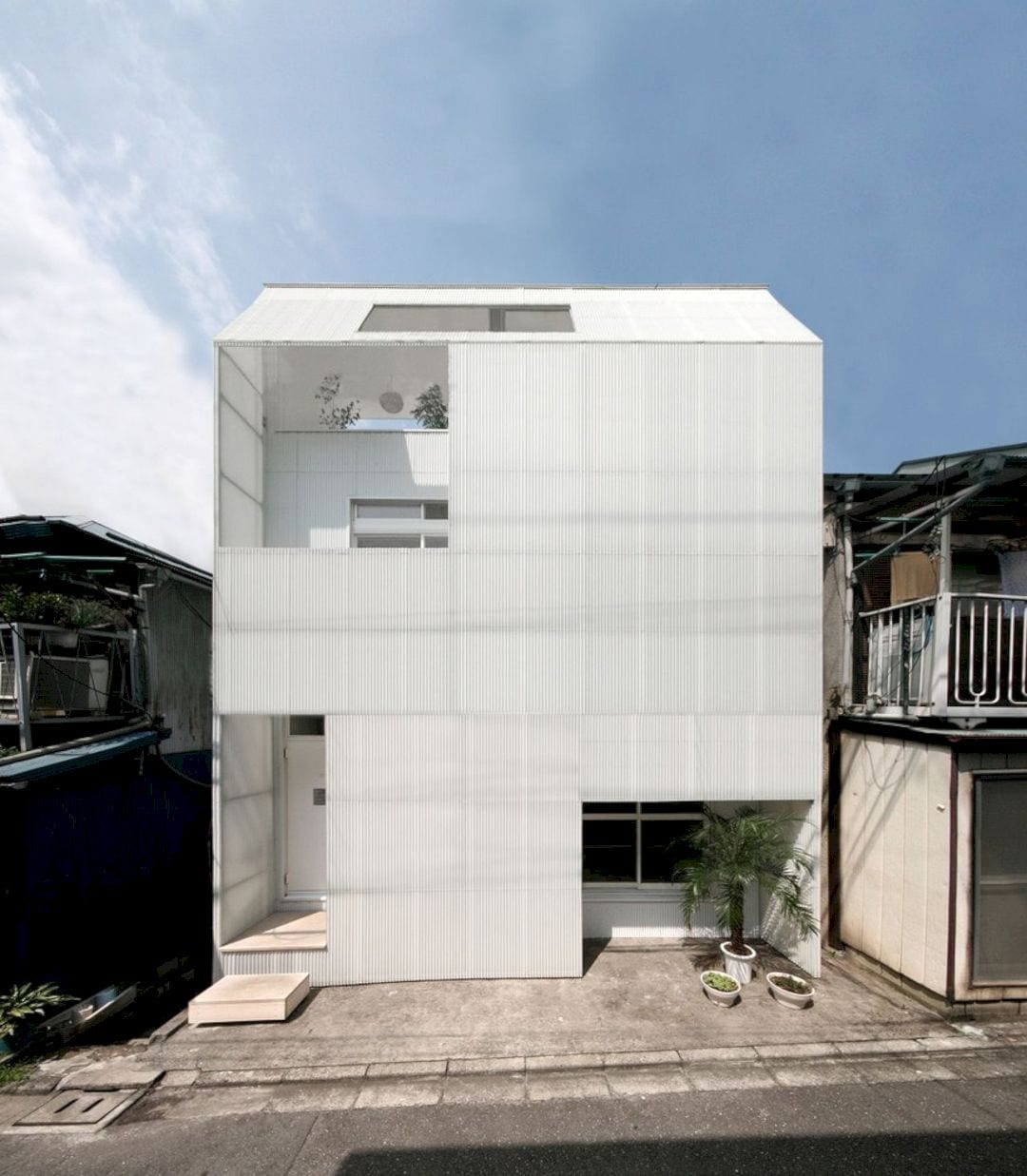ELLSWORTH is a residential project by Blue Truck Studio with a lot of awards and recognition. It is about a worn bungalow that rebuilt into a modern tower with honor to its surroundings architectural styles. Some addition is done to accommodate a family of four with a spacious home feel even with the house compact footprint.
Design
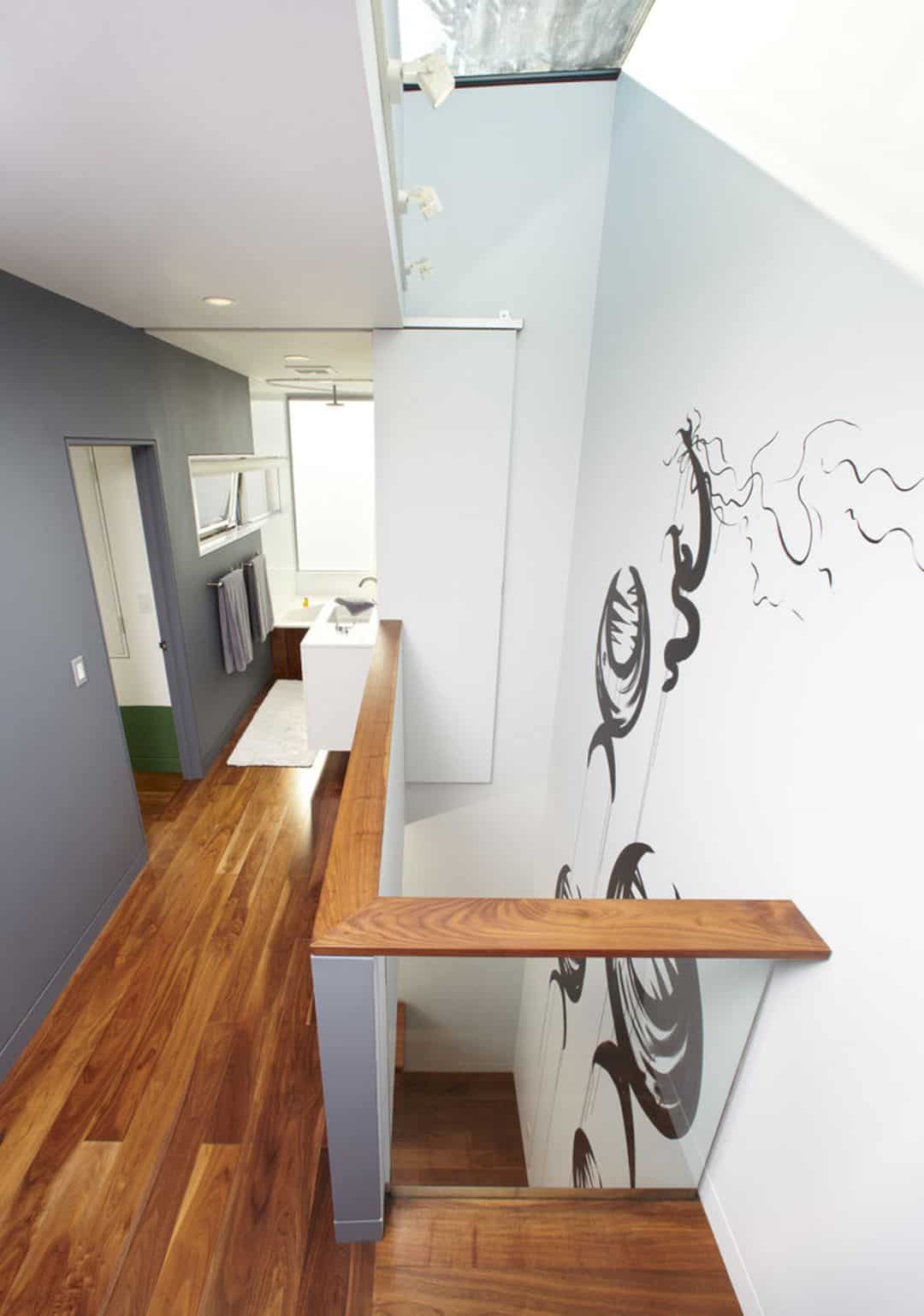
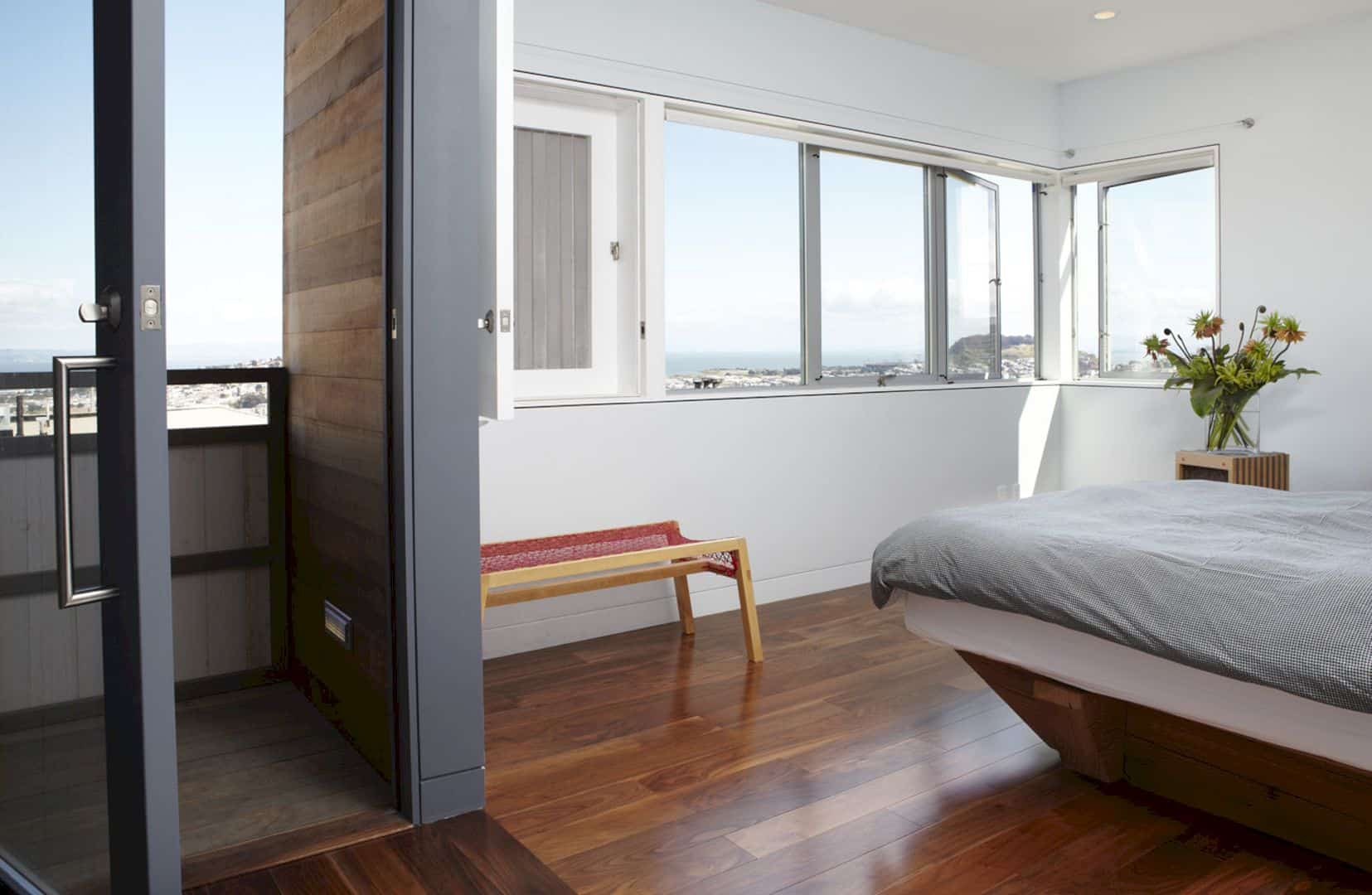
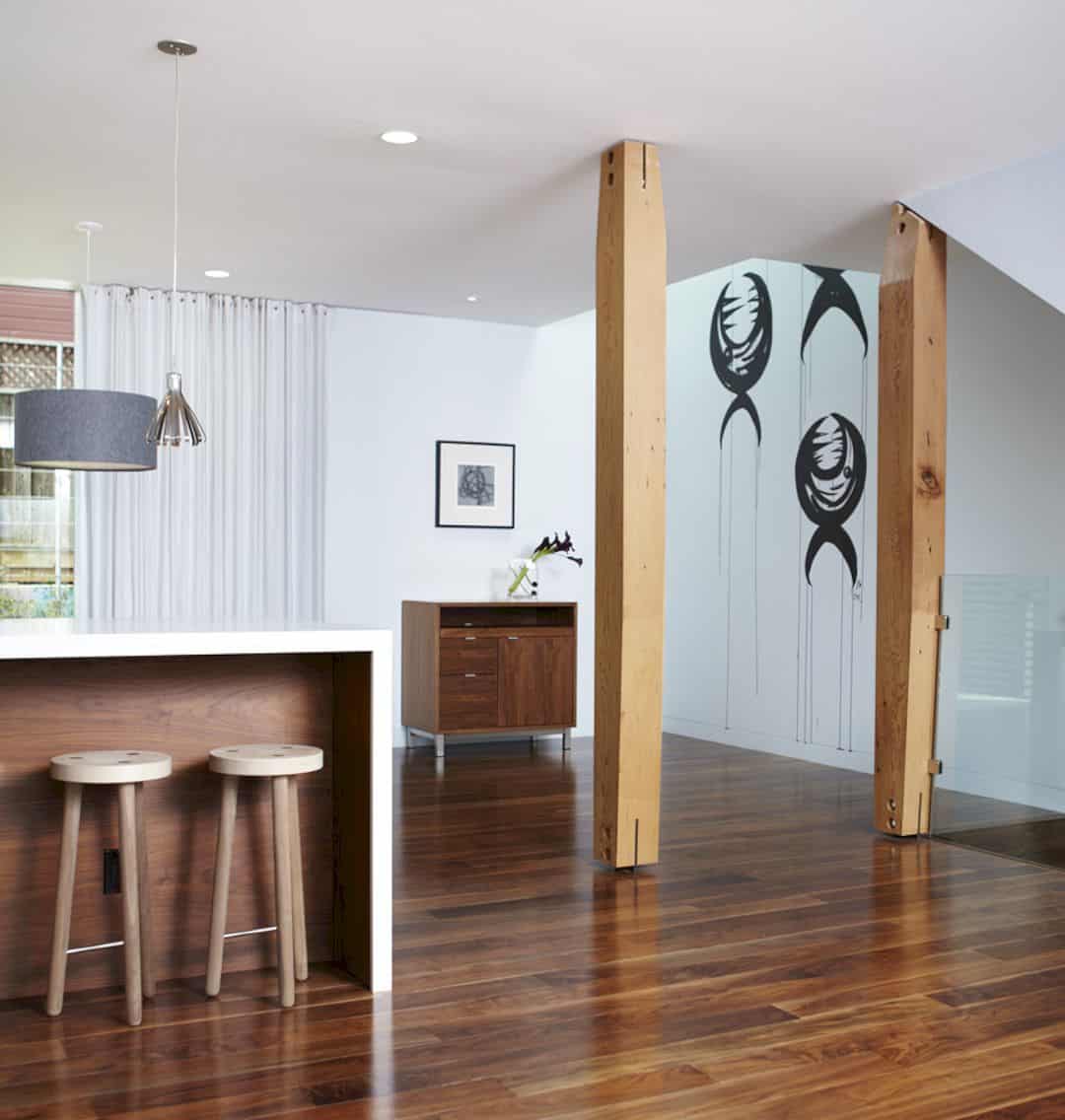
For the family of four, this house is not spacious at all. That’s why the architect tries to make it feels more spacious by adding a third floor and also a 10-foot cantilevered bathroom at the back area of the house. This house is located in a neighborhood of Victorian and Edwardian homes, so it is also designed with honor to the diverse architectural styles of its surroundings.
Structure
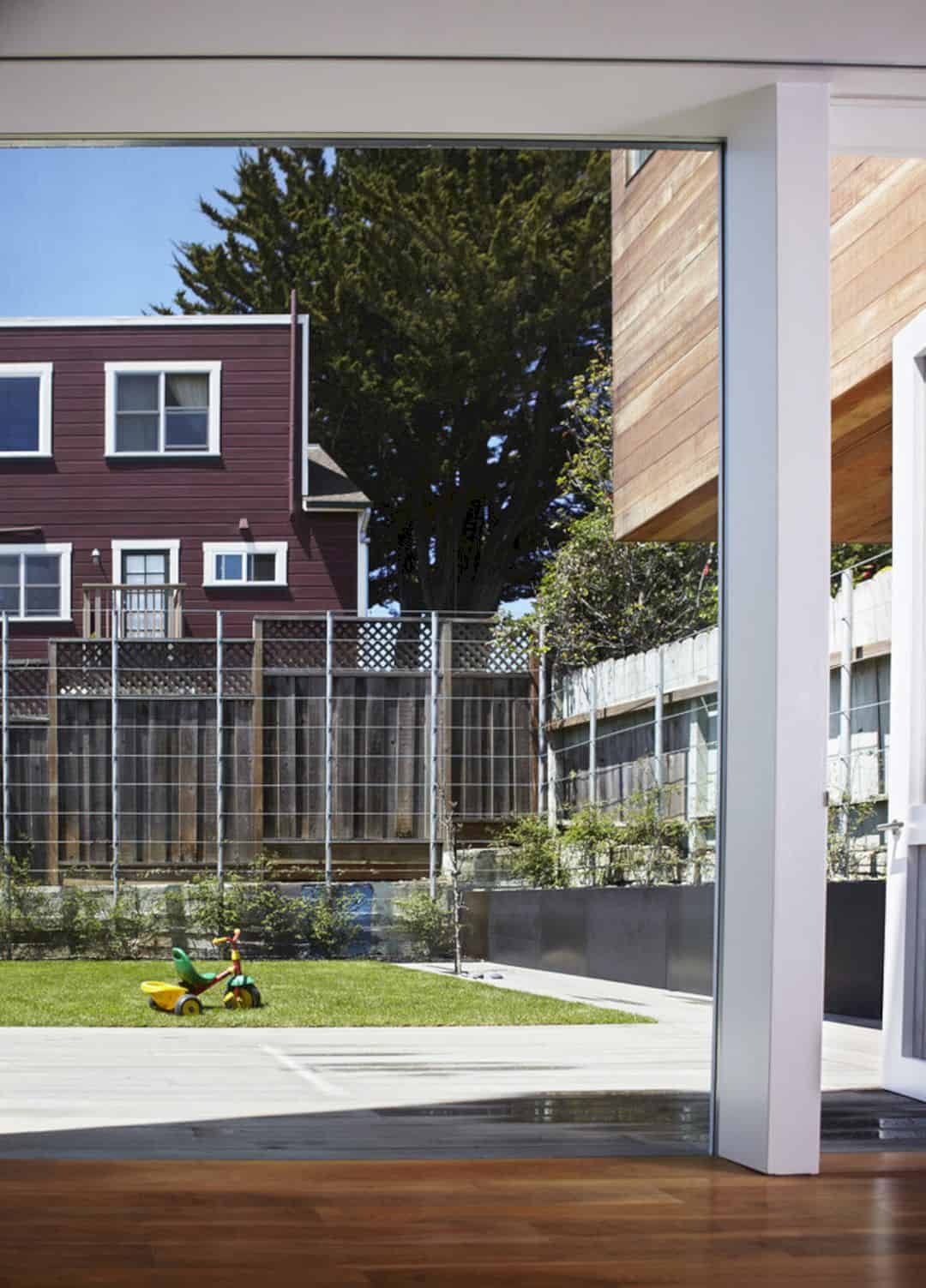
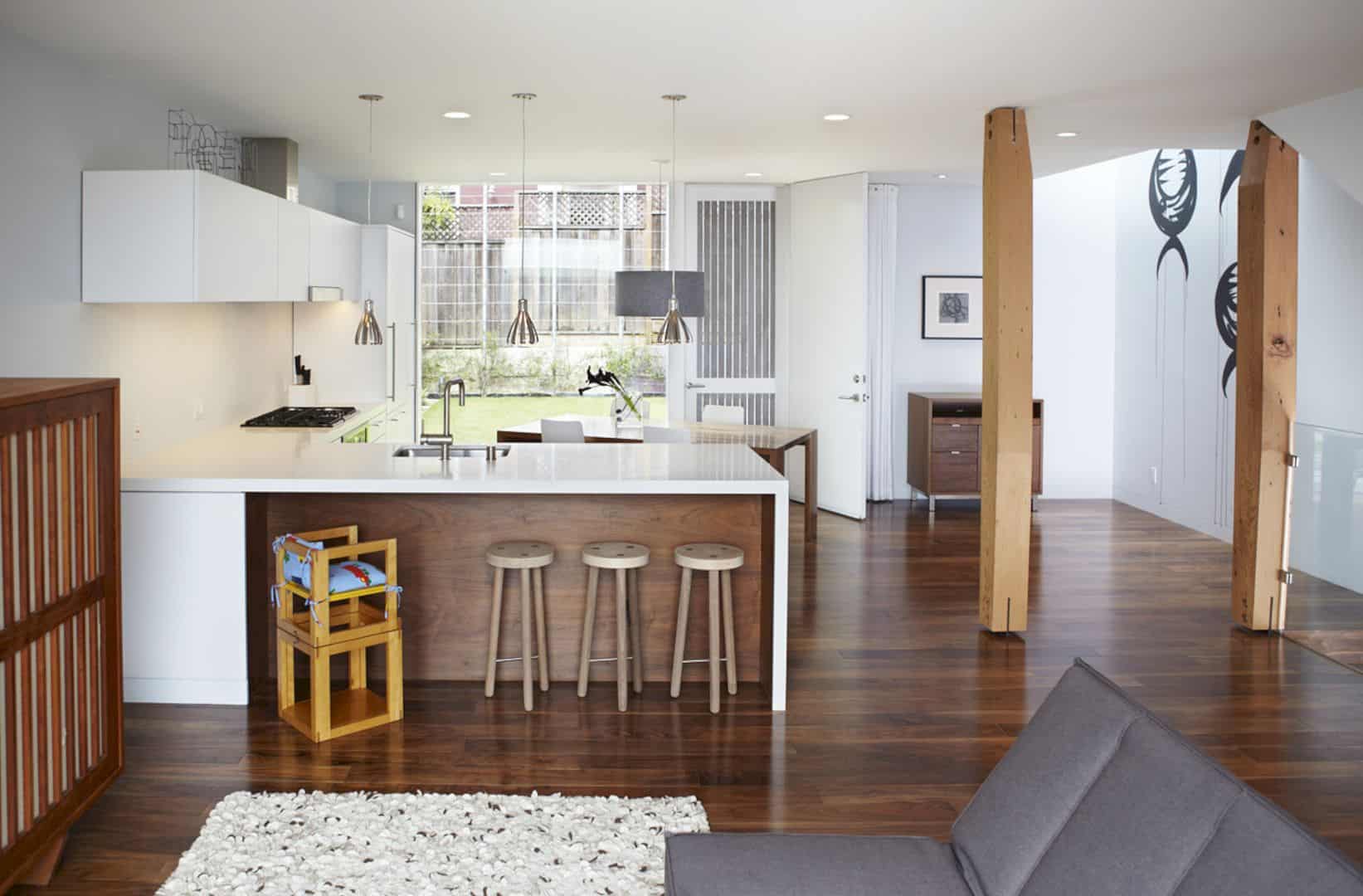
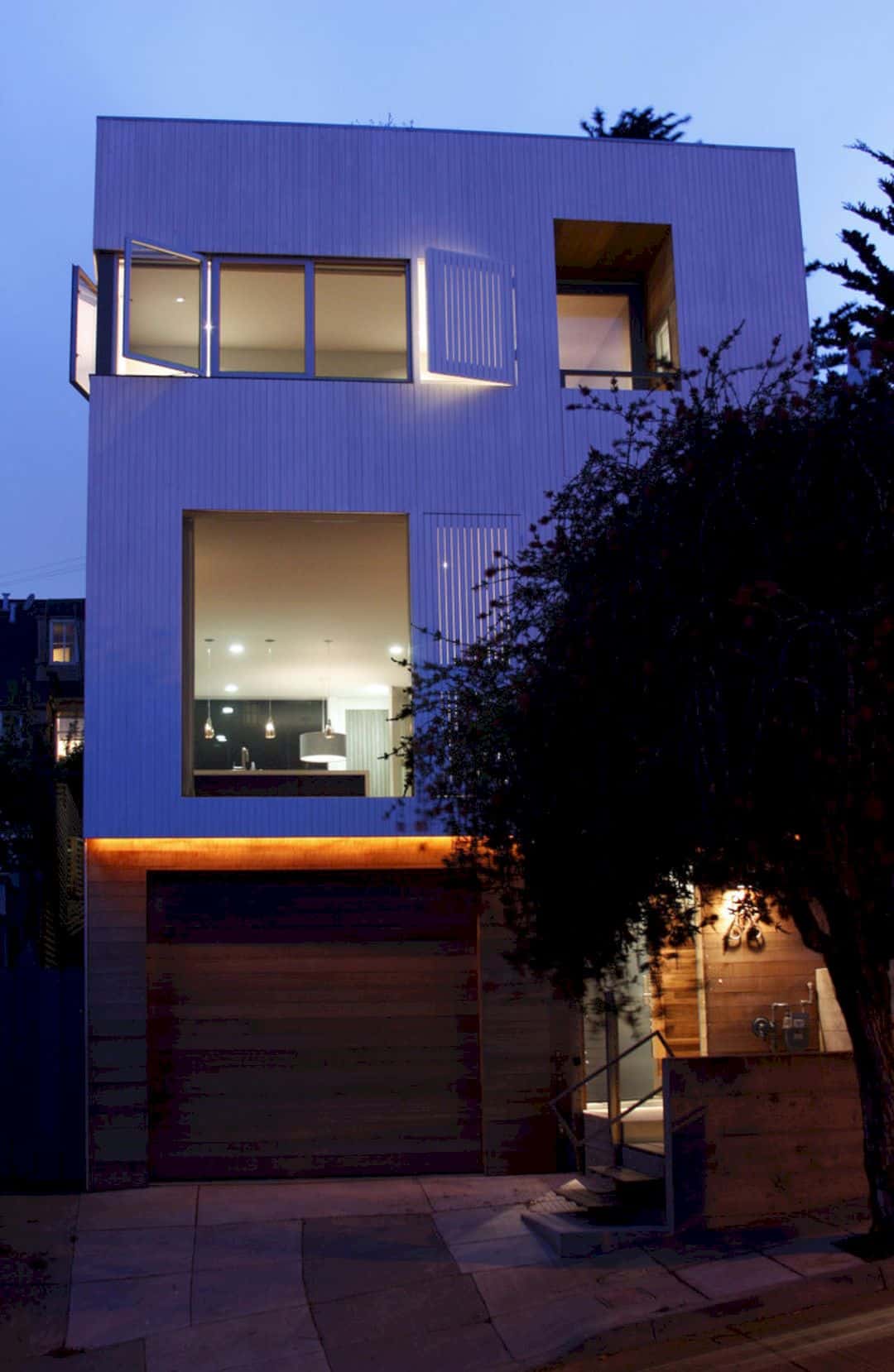
There is a square-grooved siding that can evoke the Victorian wood exterior. Some venting panels also are also disguised in the siding to recreate the movement of the unique traditional shutters. Besides the addition, this house also becomes more spacious with an open-plan second story and a skylight.
Details
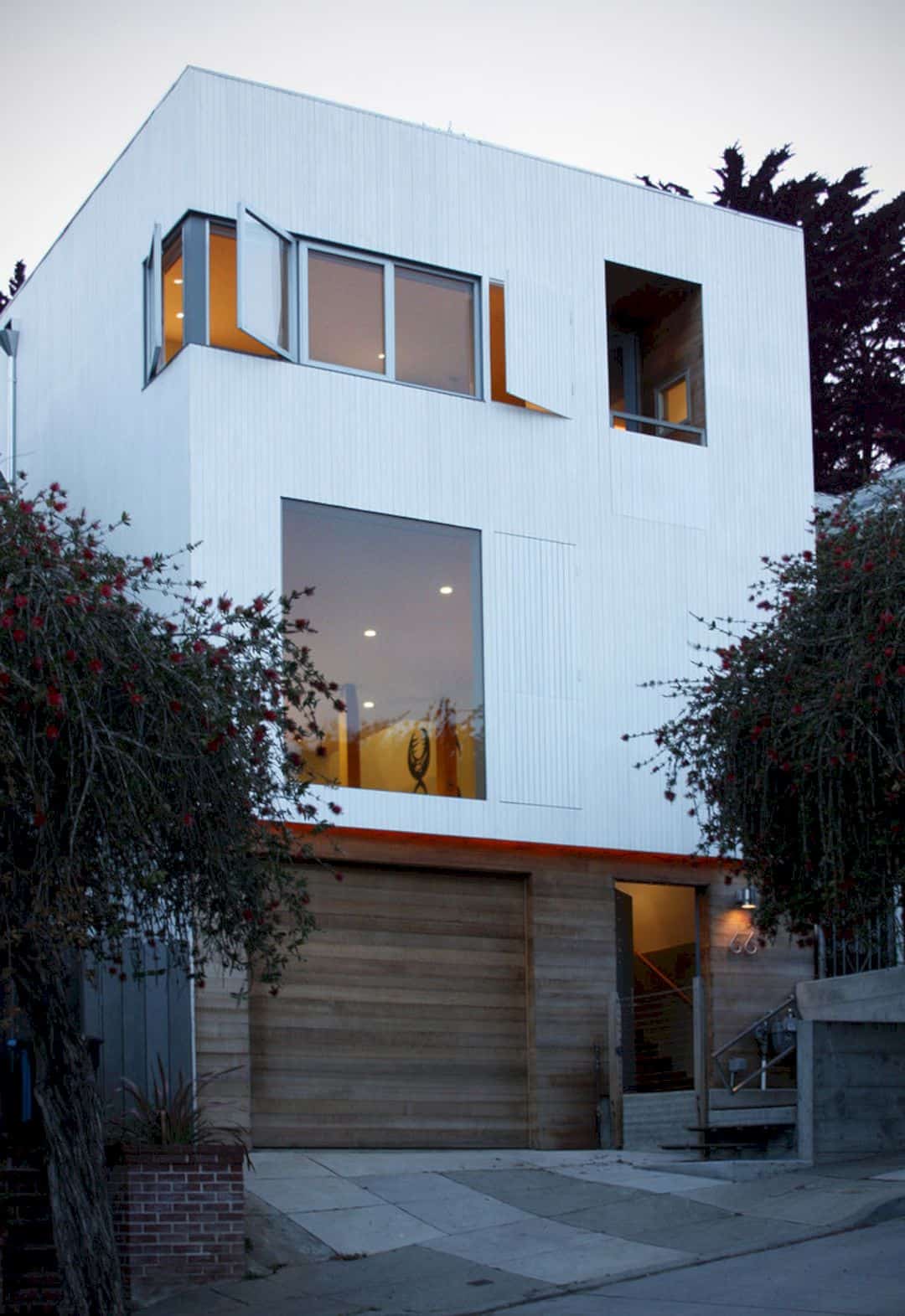
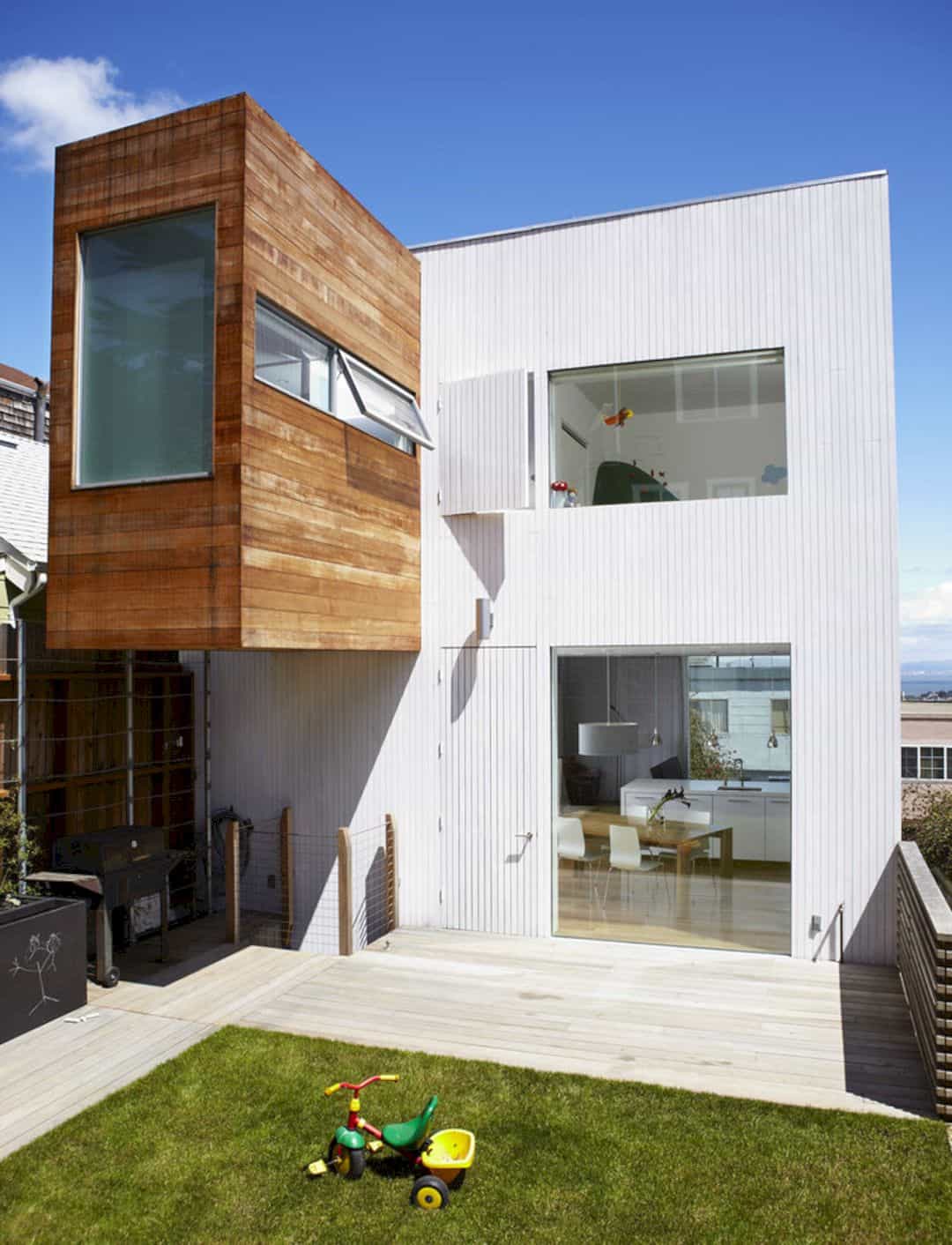
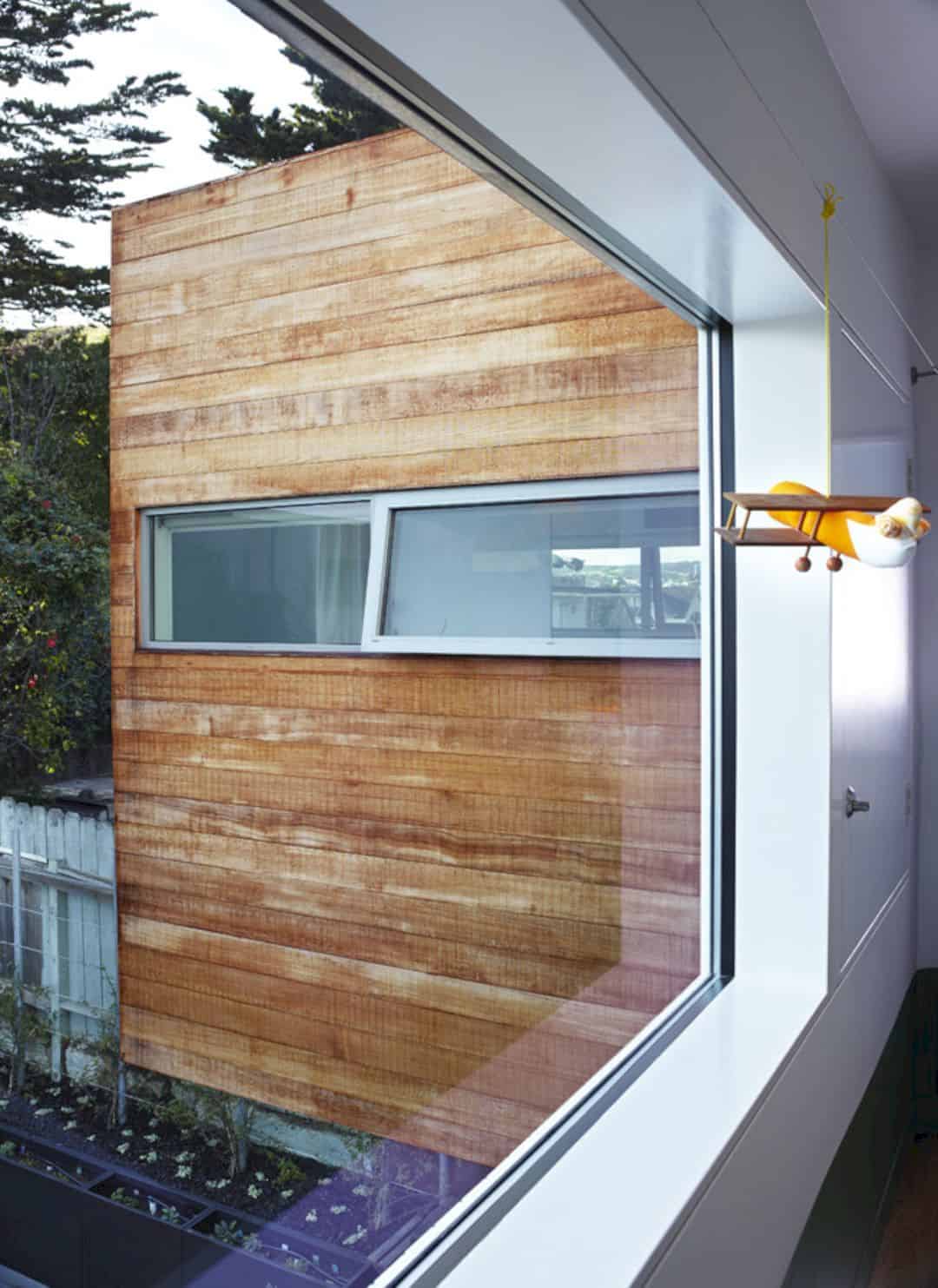
The compact and square shape of this home also comes with a green roof. This roof is designed and inspired by the park of the neighboorhood, including the hatch for sleeping under the stars. ELLSWORTH is not only a project about a house renovation but also an addition of some house elements to create a comfortable and spacious living place.
ELLSWORTH
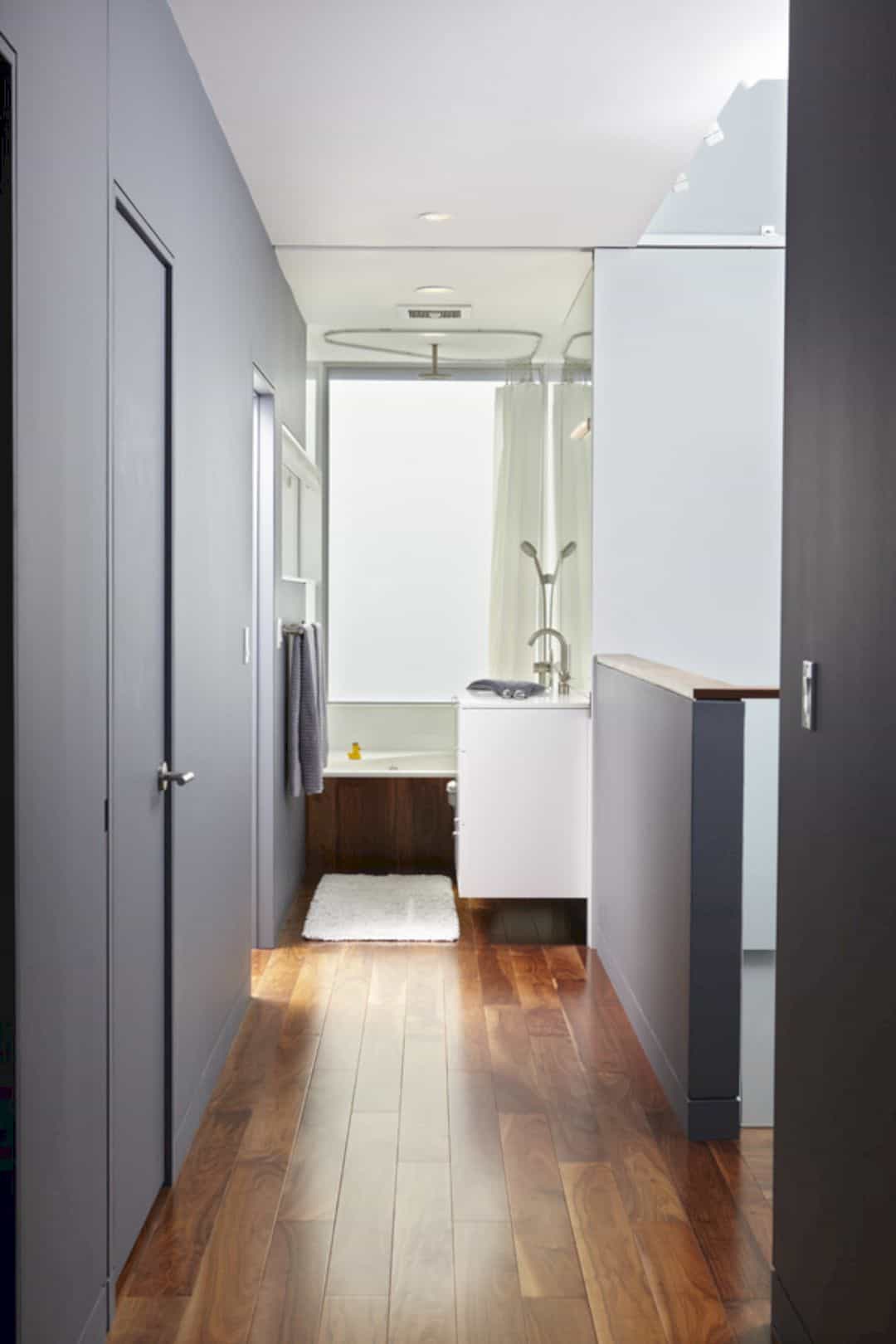
Discover more from Futurist Architecture
Subscribe to get the latest posts sent to your email.
