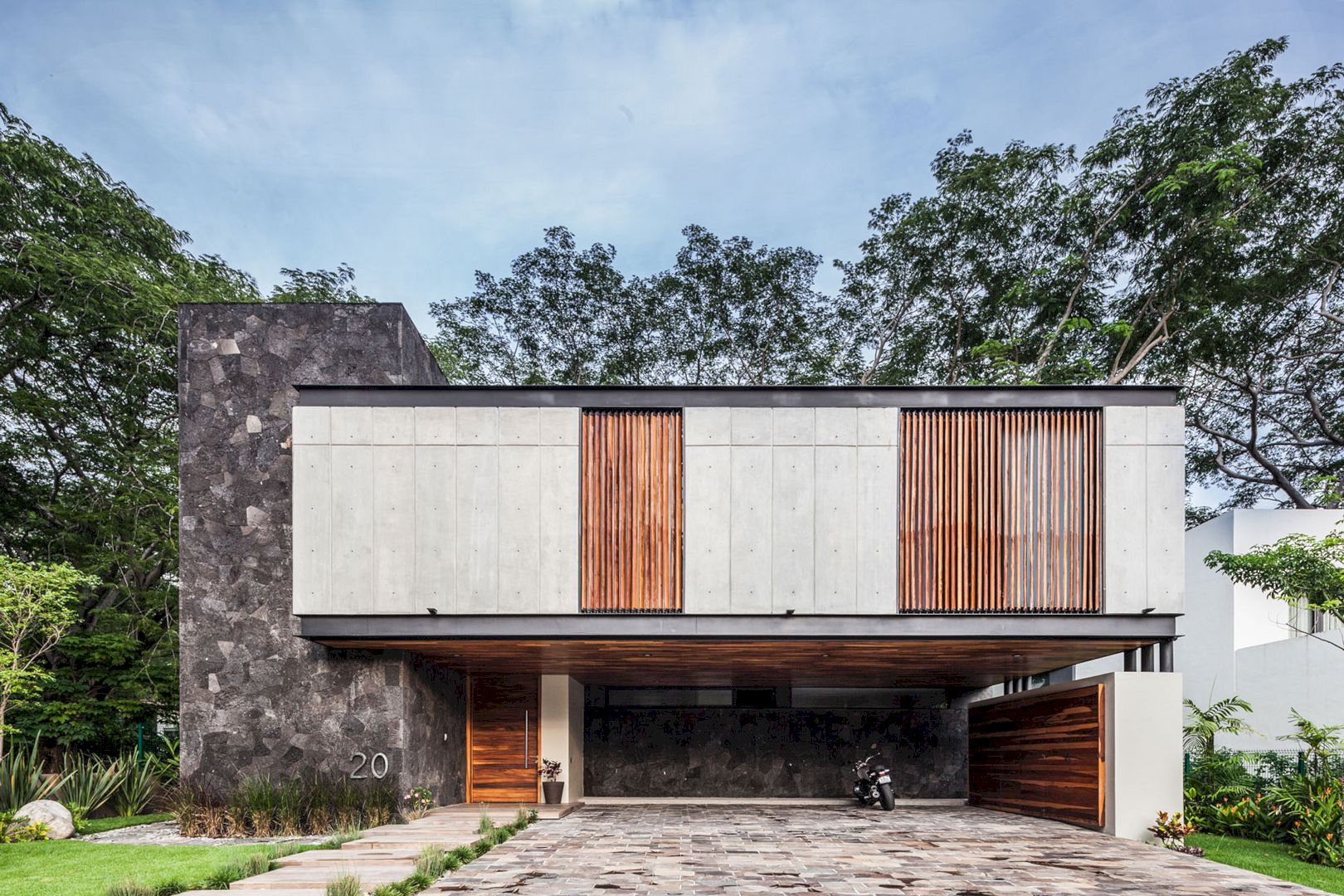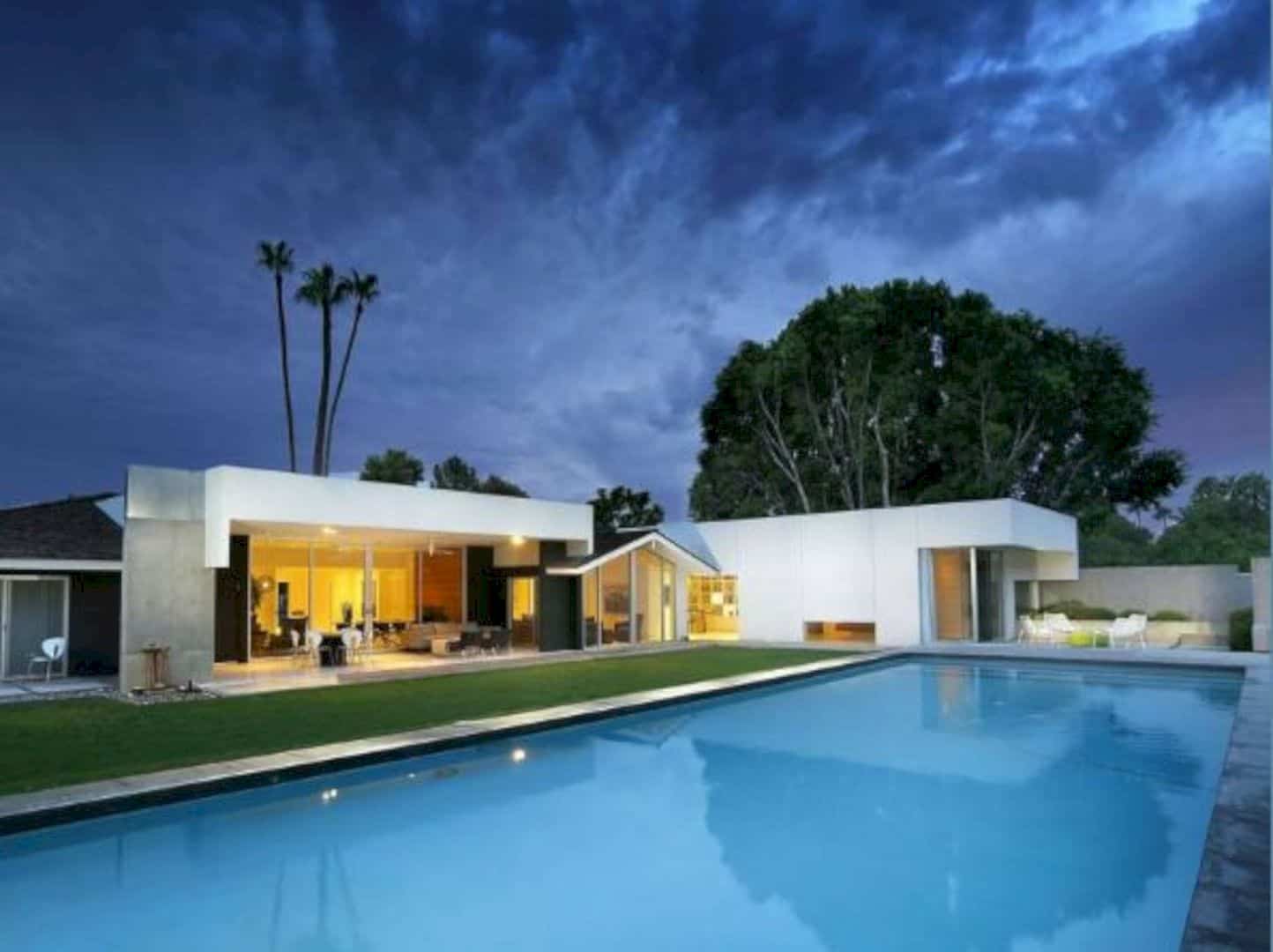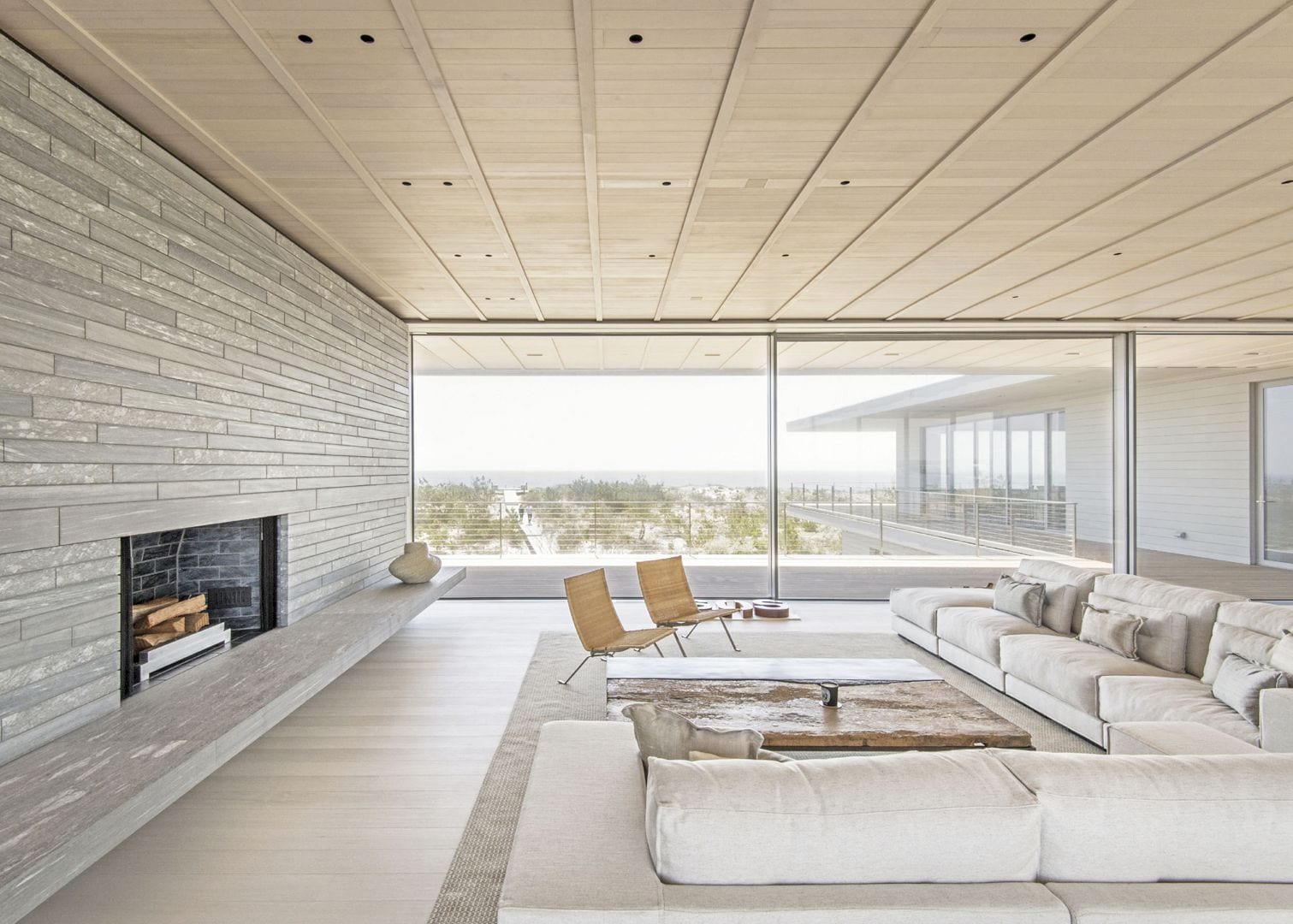For this low ecological impact family home, Alexander Symes Architect designs it as a healthy home for a family to enjoy. Austinmer Beach House is located near a beach in Austinmer, Australia with 252 m2 in size. It is a 2012 project of a beach house three distinct elements and each element offers a different function.
Space
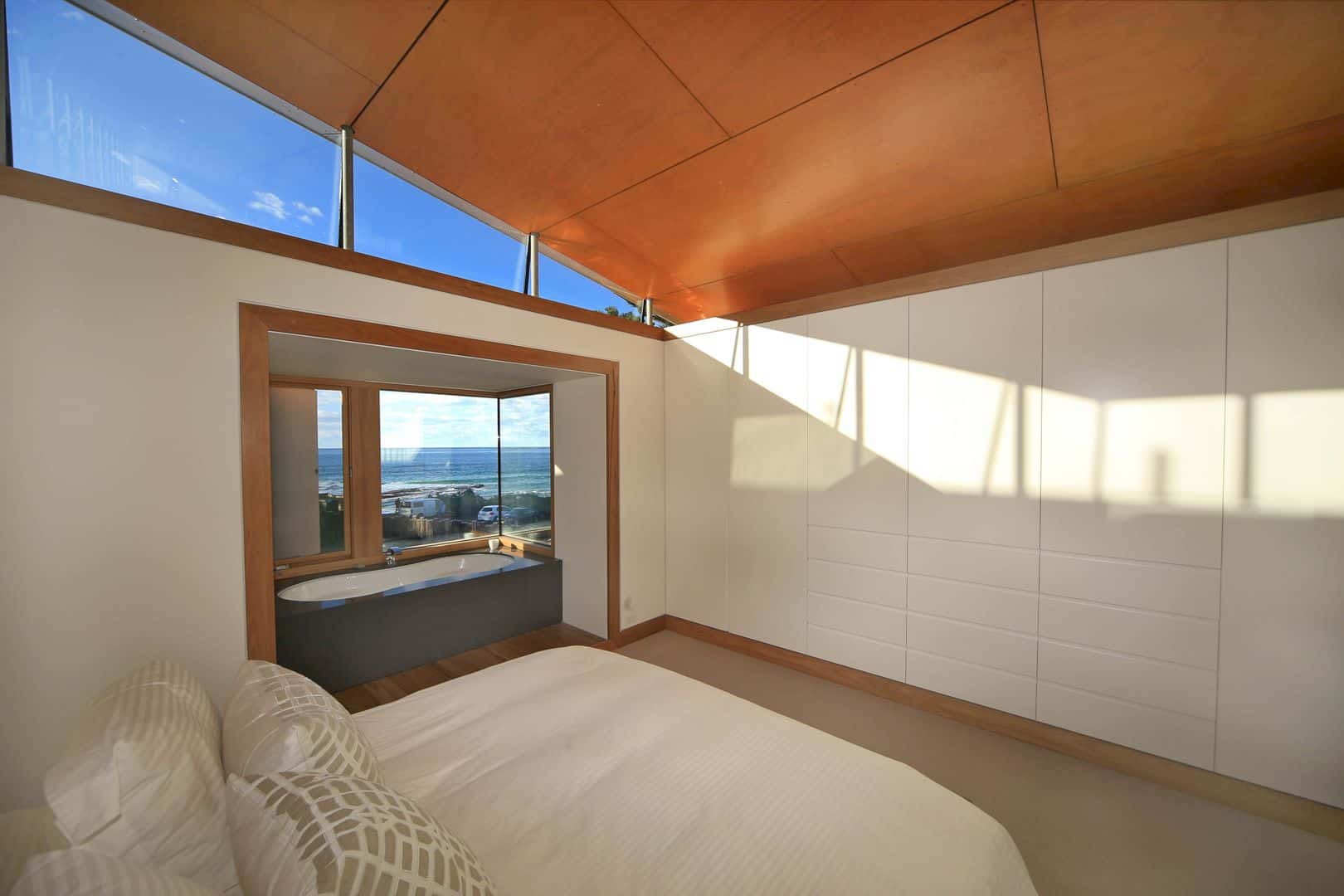
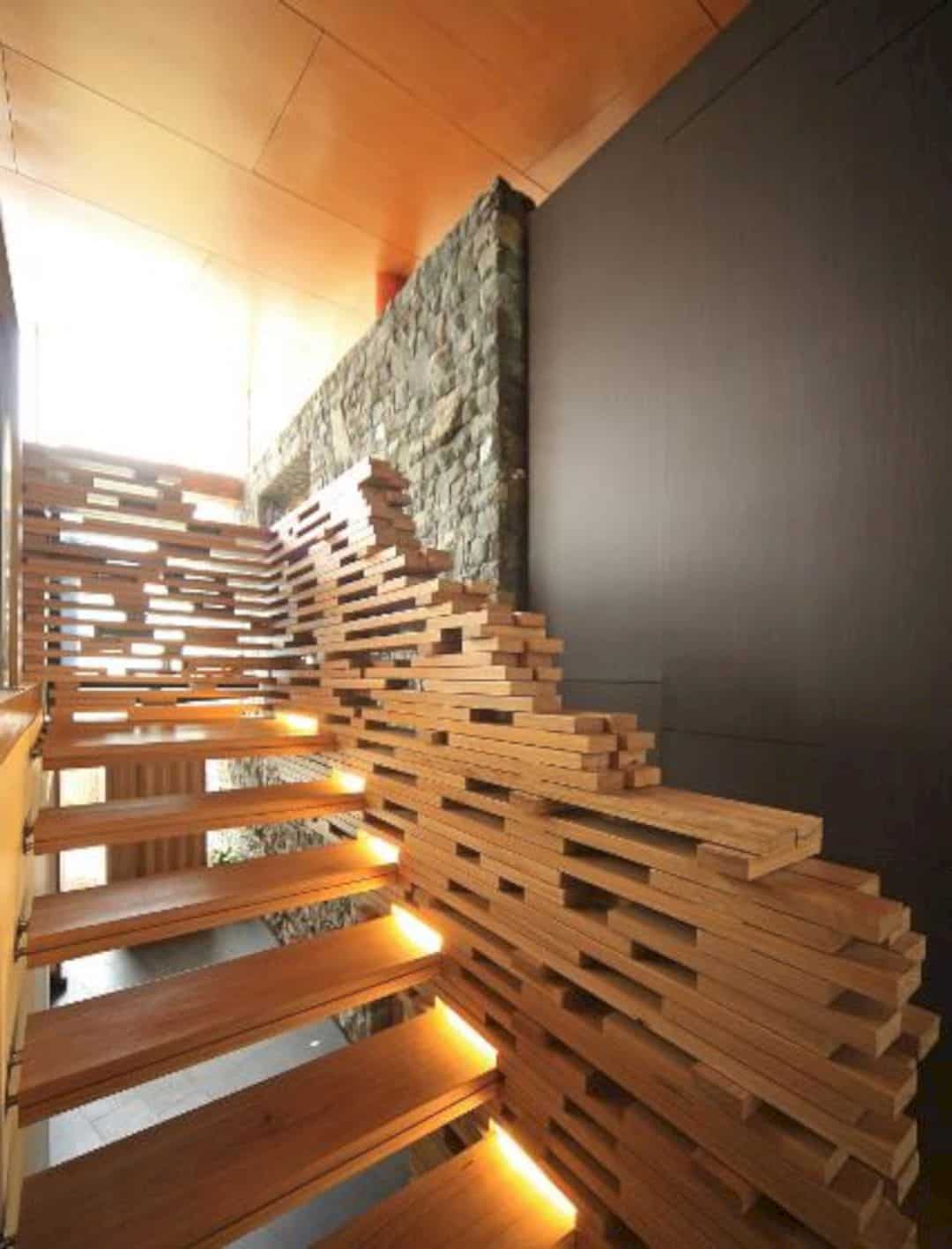
This beach house has a vented double-height atrium space as its central lung to breath. The atrium space draws air through the entire house via stratification passively with a sensor located within the lung. When the temperature exceeds 26 degrees, the passive vents in this space switch to hybrid mode to draw out the air.
Elements
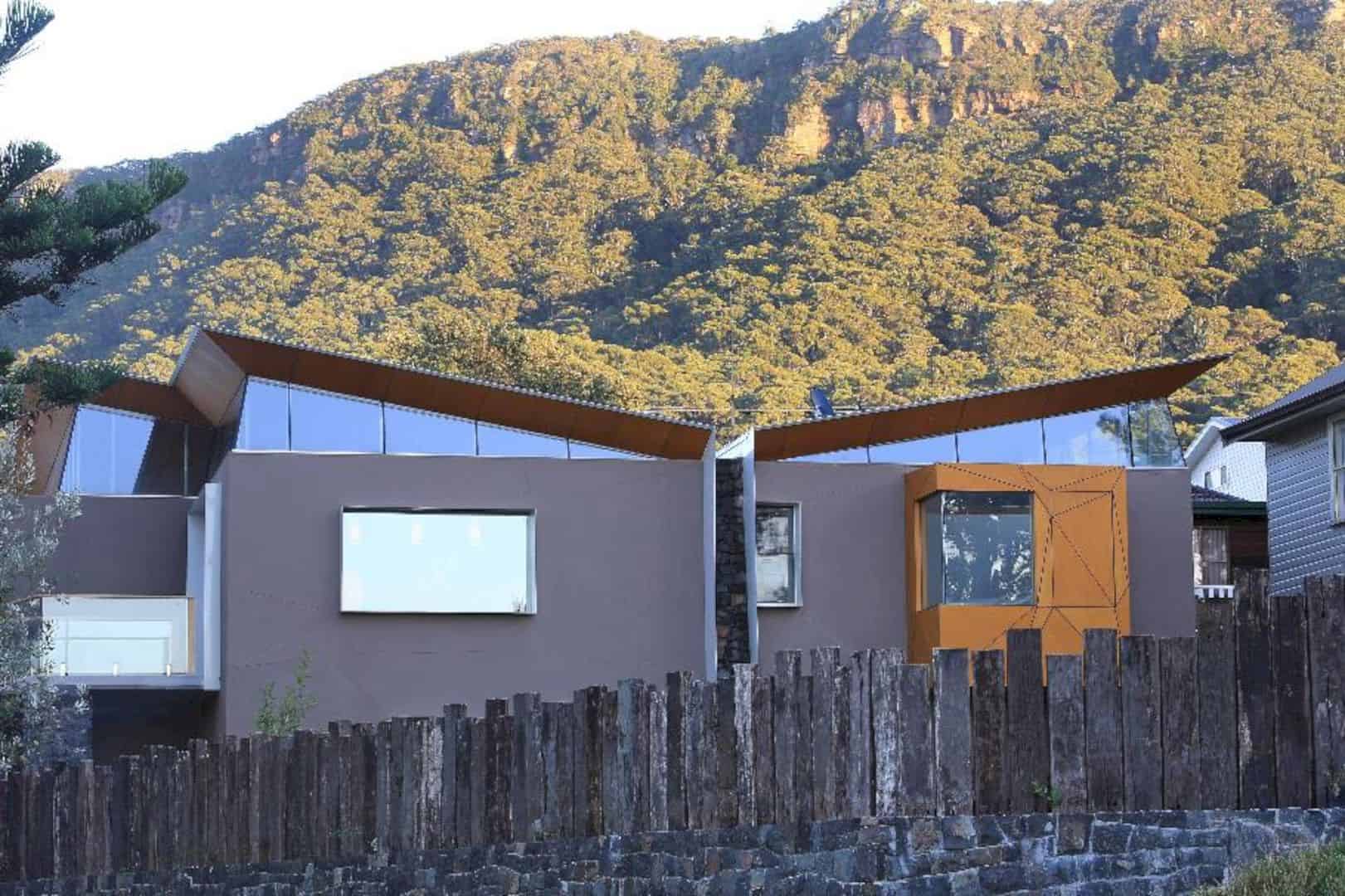
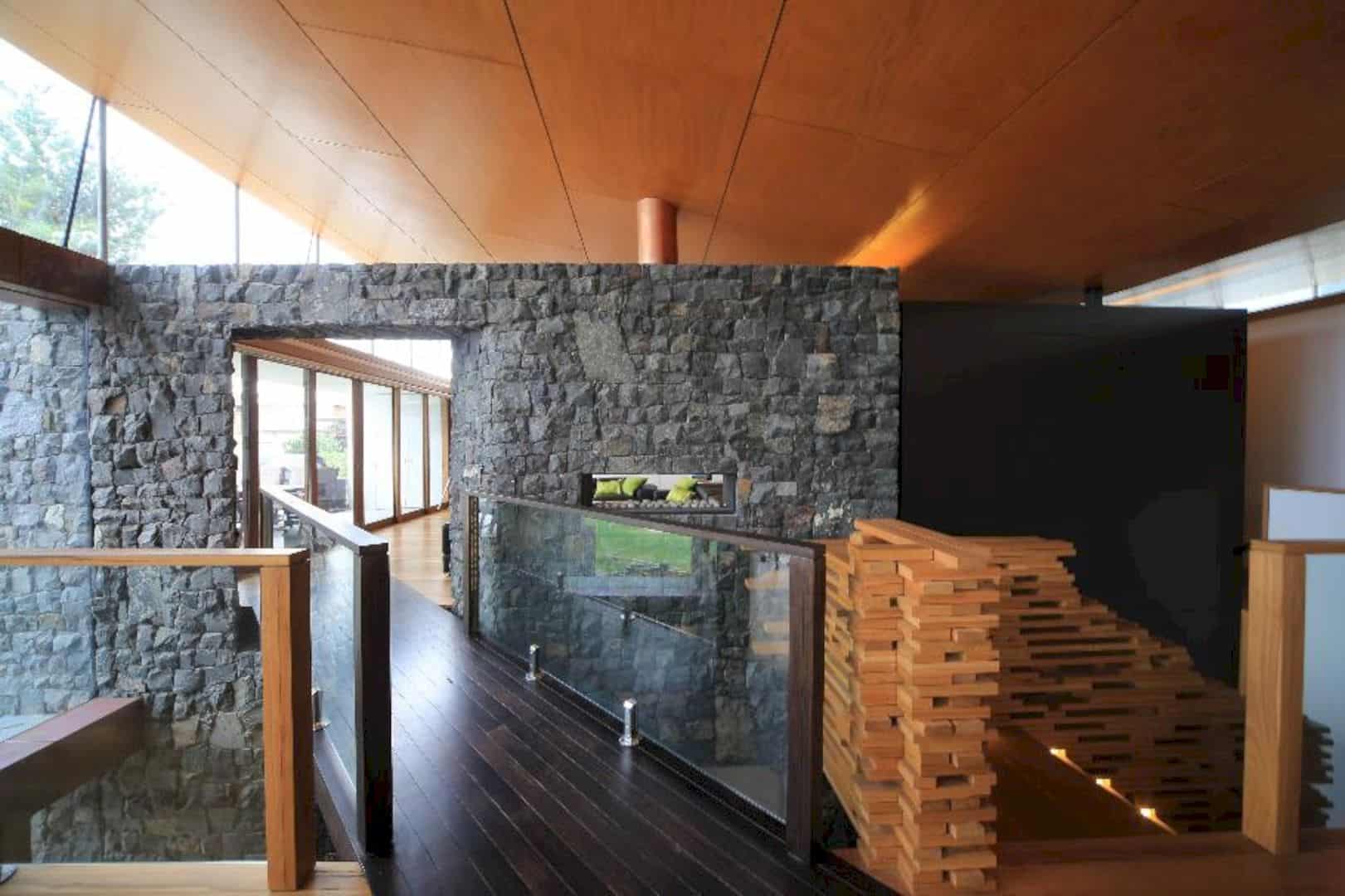
Austinmer Beach House is designed as three distinct elements with a different function. The first element is a floating box that houses some private functions such as bathrooms and bedrooms. While the ground floor is the second element that connects with the house surrounding environment. The last element is the house sub‐terrain loggia space, used as a secondary communal space and storage as well.
Design
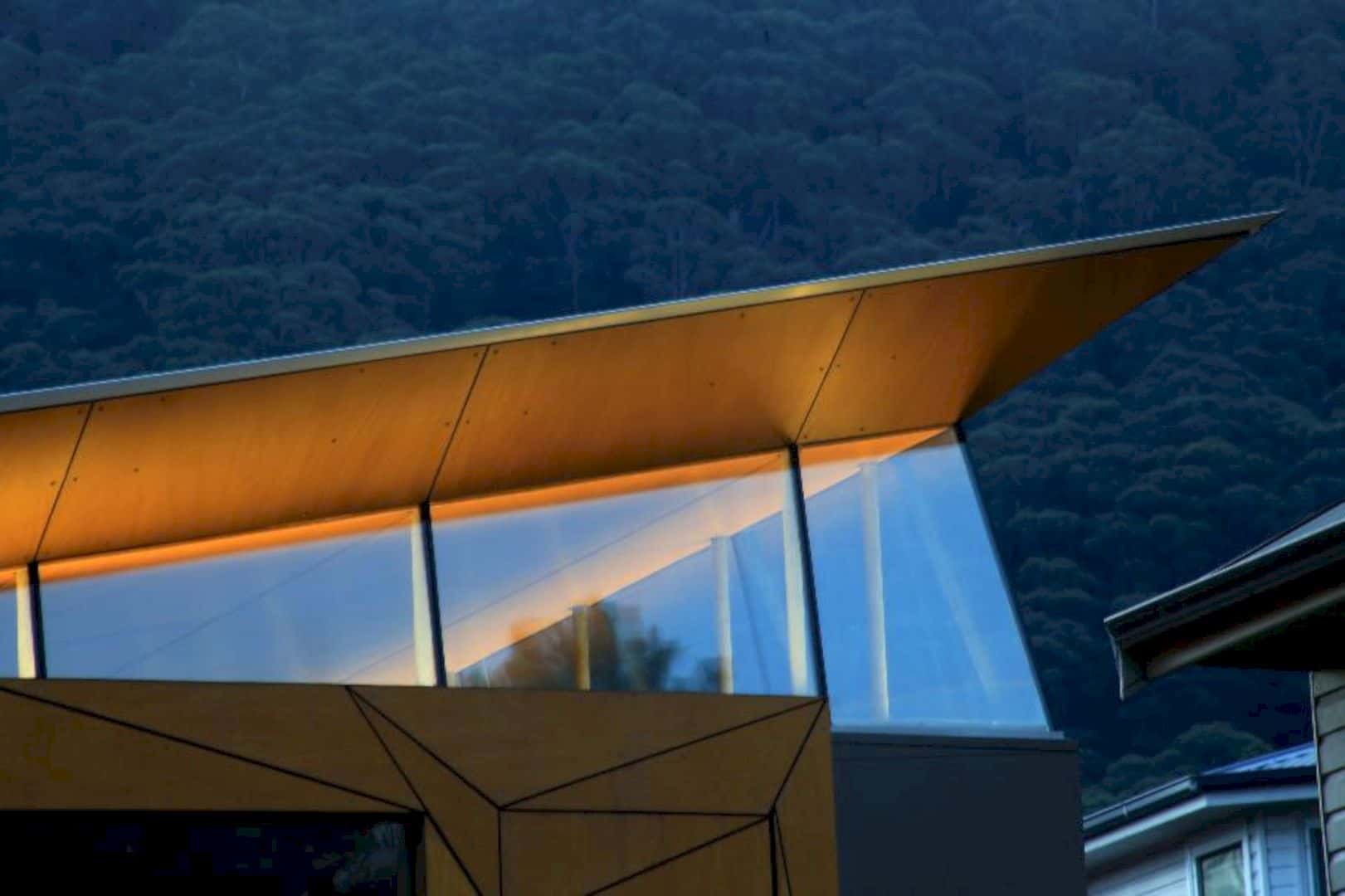
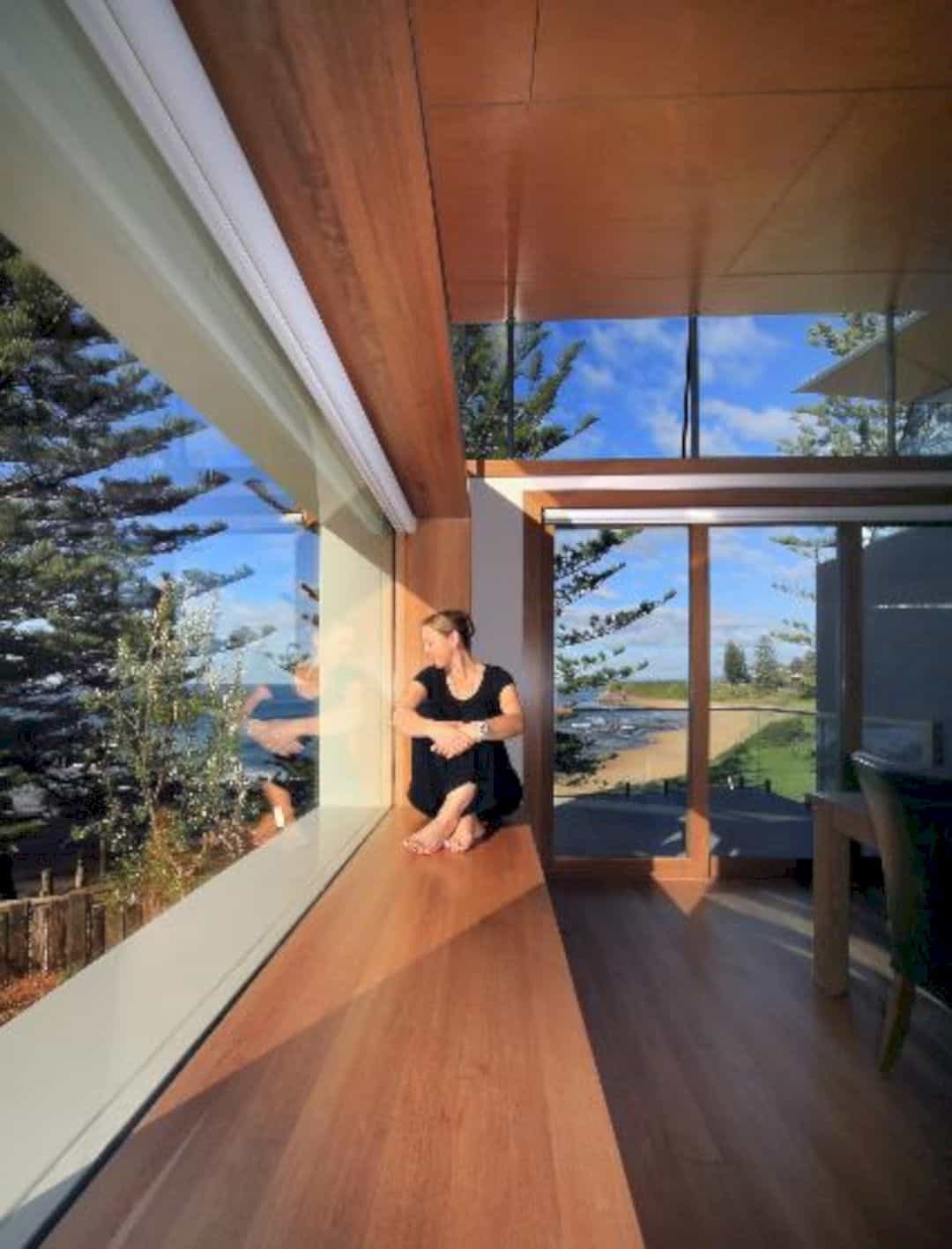
In order to create a high performance, sustainable family home for this project, the building is retained for re-use, harmoniously working with low environmental impact materials and high recycled content. The high transparency glass is one of the high-performance thermal envelopes, offering stunning surrounding views and insulation. While the high-light windows can frame the long horizontal views of the house.
Discover more from Futurist Architecture
Subscribe to get the latest posts sent to your email.

