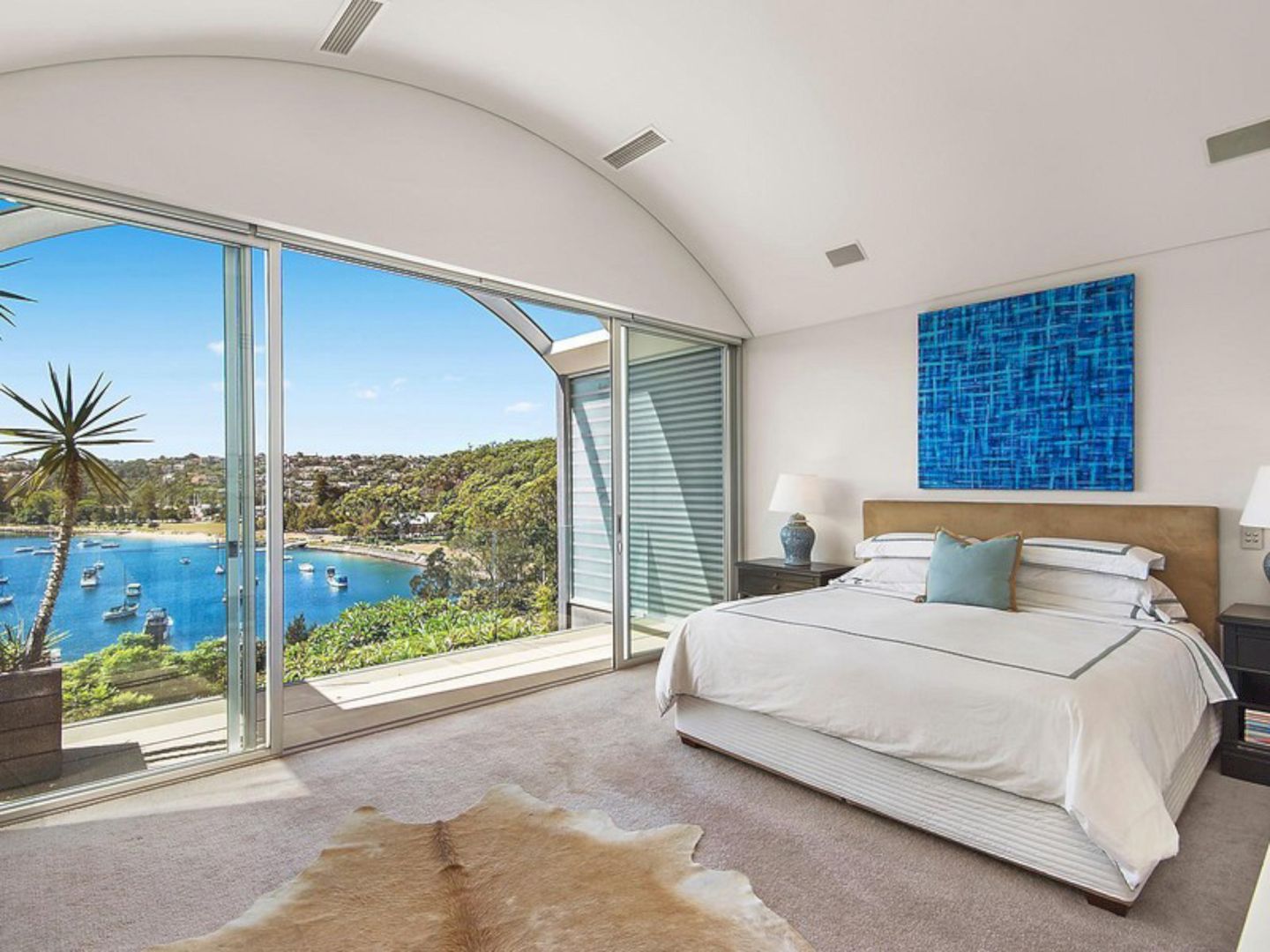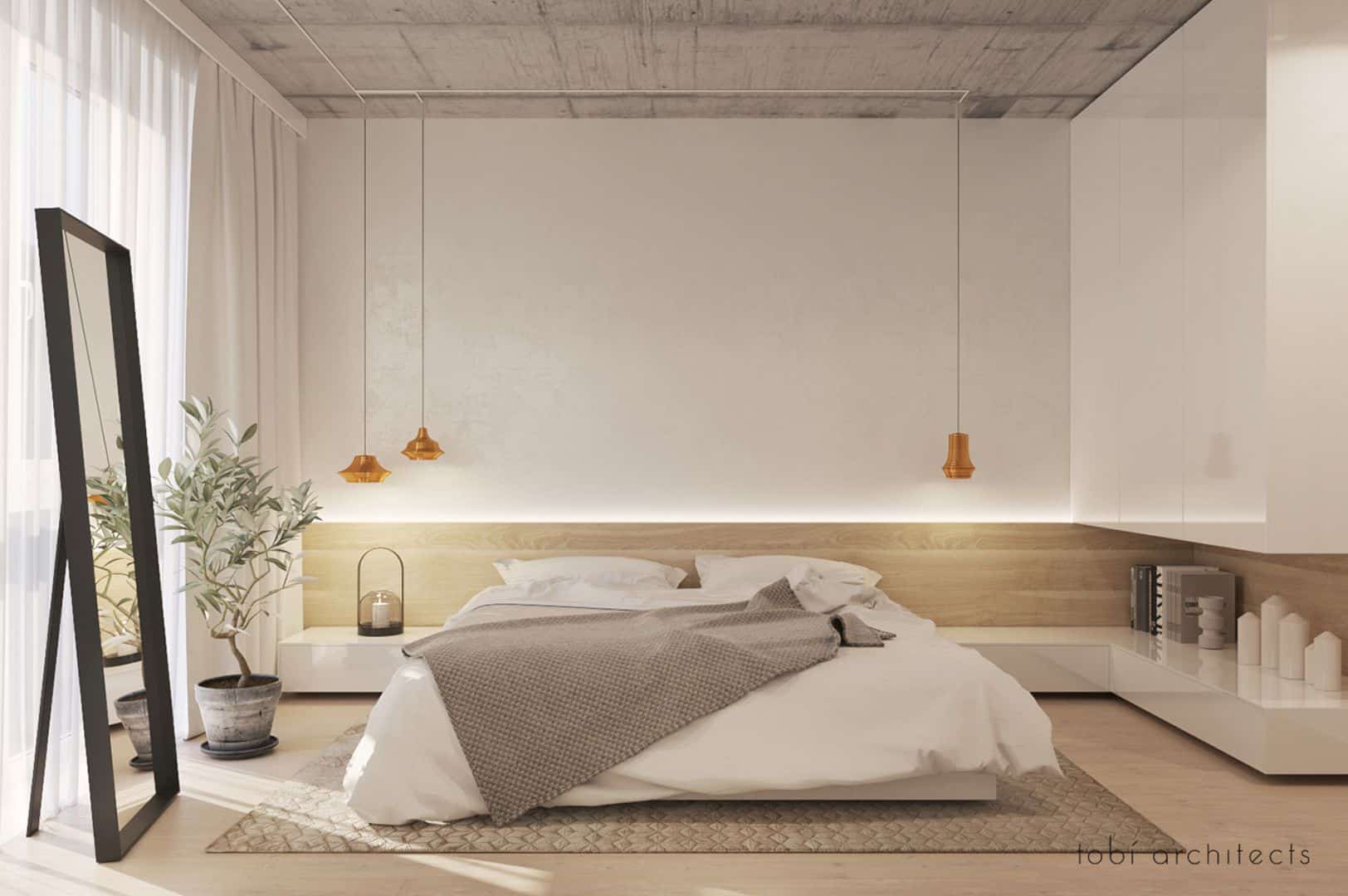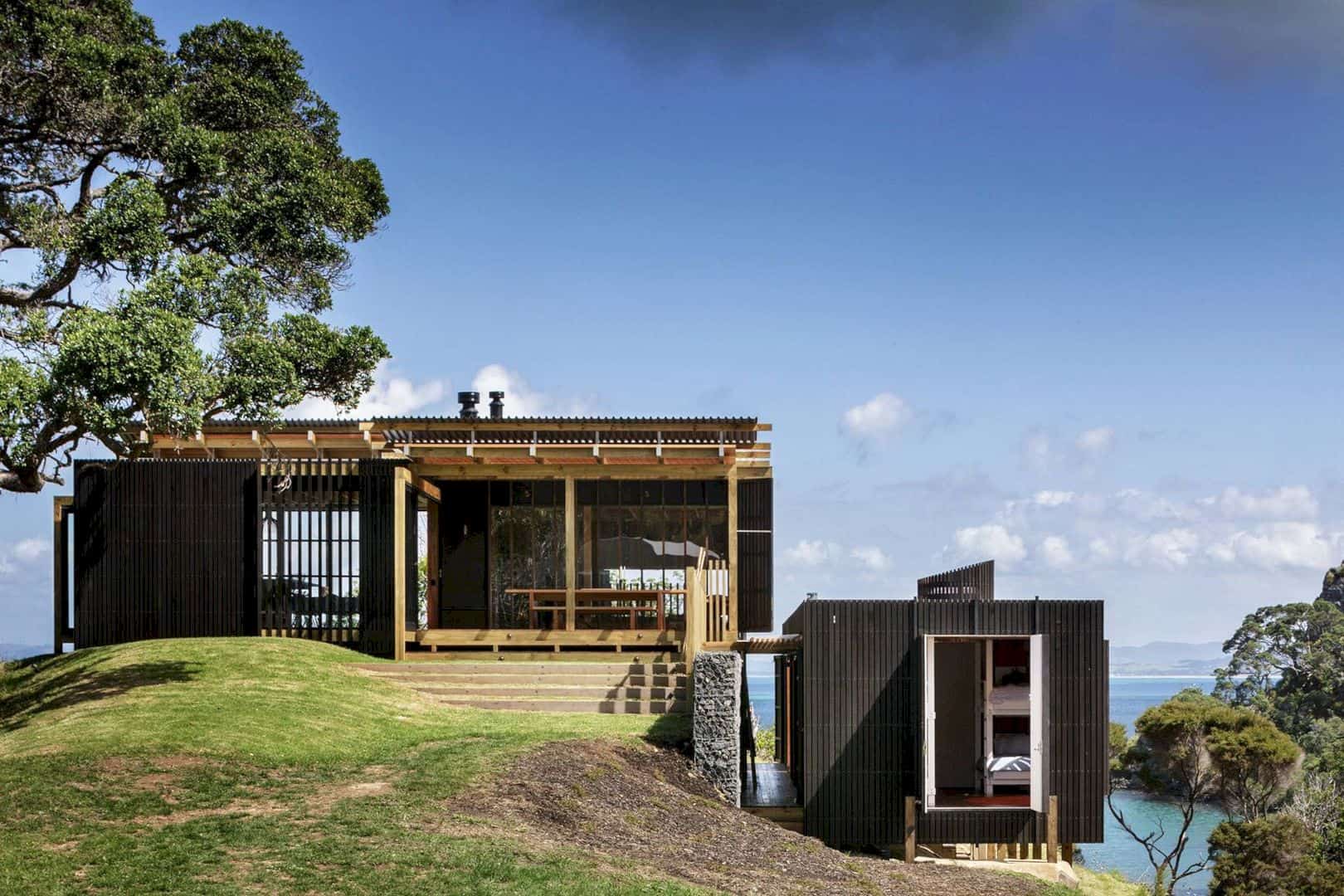The new construction of West Dune House is done by Bourgeois Lechasseur Architectes for a retired family from the north of Montreal. It is a 2013 project of a secondary residence located in the Magdalen Islands, facing the sea and the West Dune. For the design, a simple volumetry is added and also inspired by the island’s traditional architecture.
Design
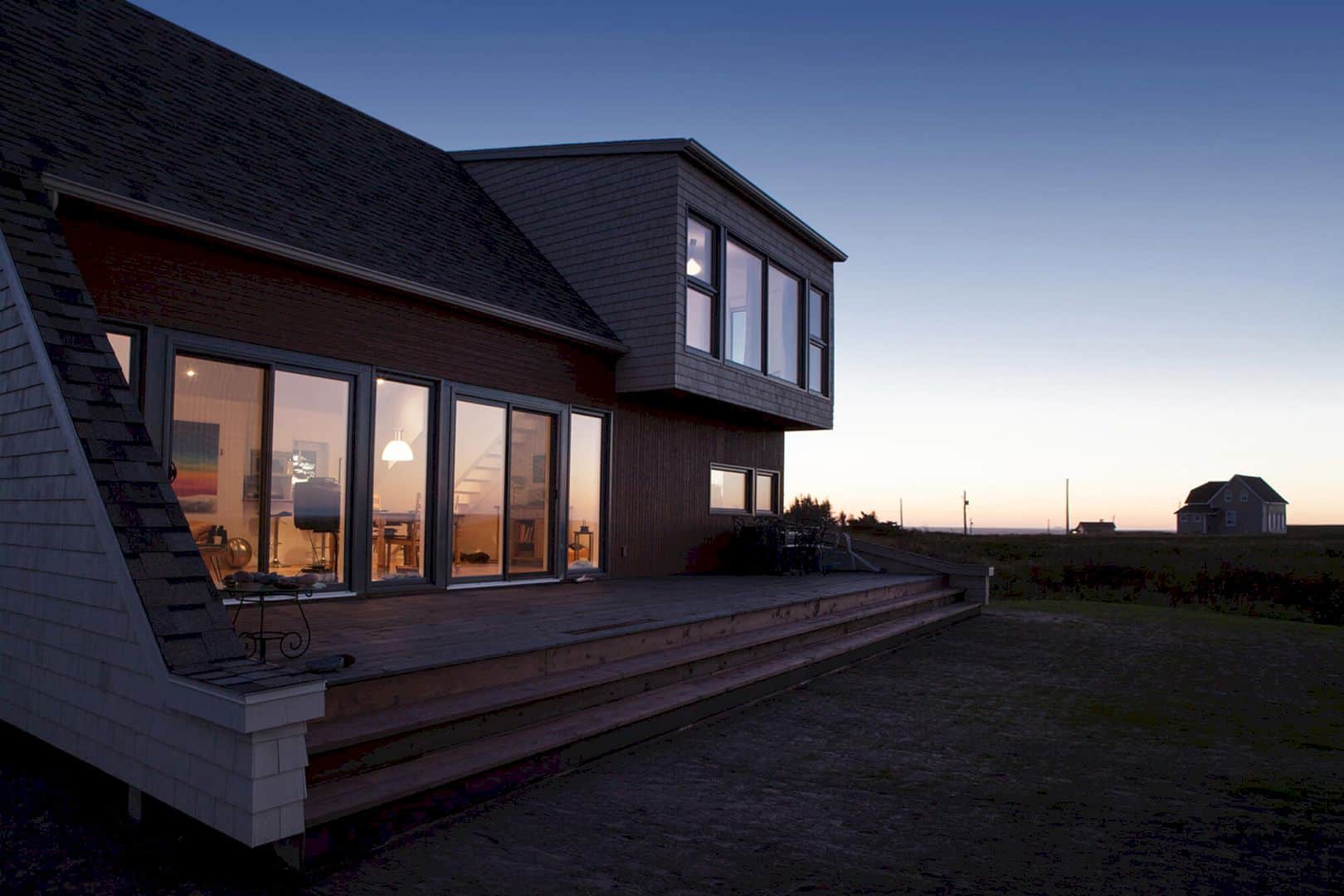
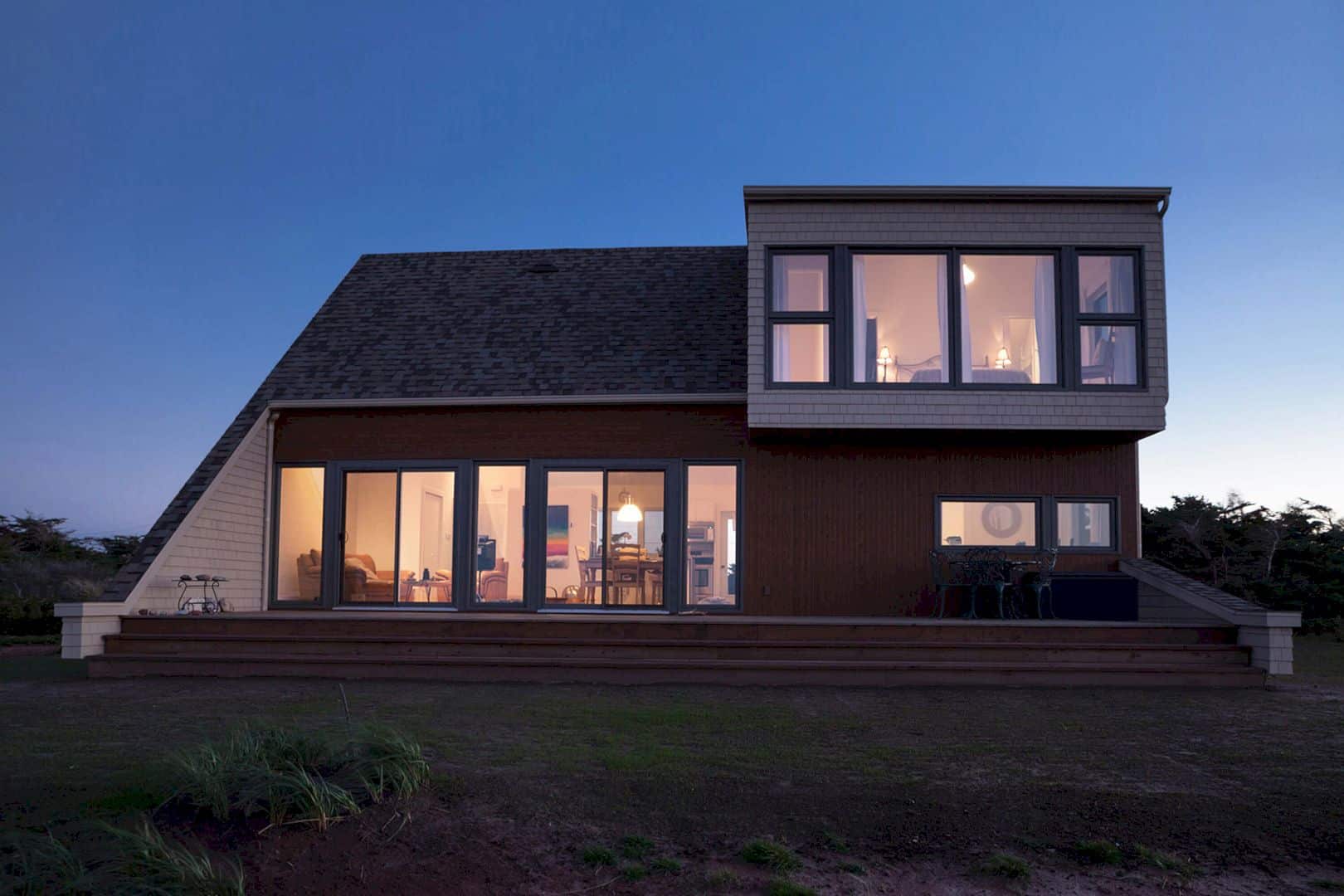
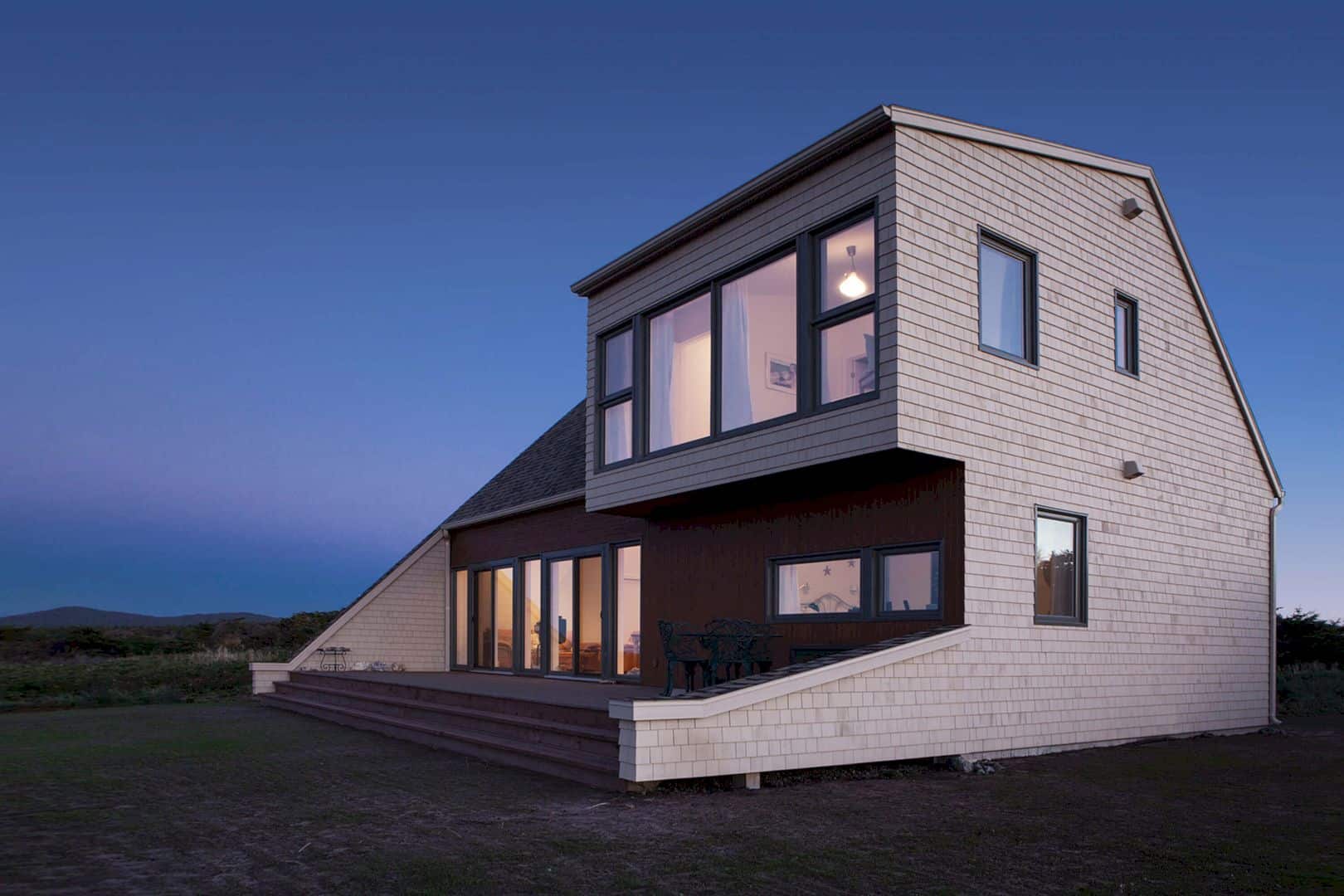
This house is a derivative of a formal exploration, developed in a sand model based on its location near the sea. The shape of West Dune House also seems to be carved from the sand monolith. The retired couple loves the islands so much for twenty years and they hope this second home can be the best place for them to spend 4 months a year.
Materials
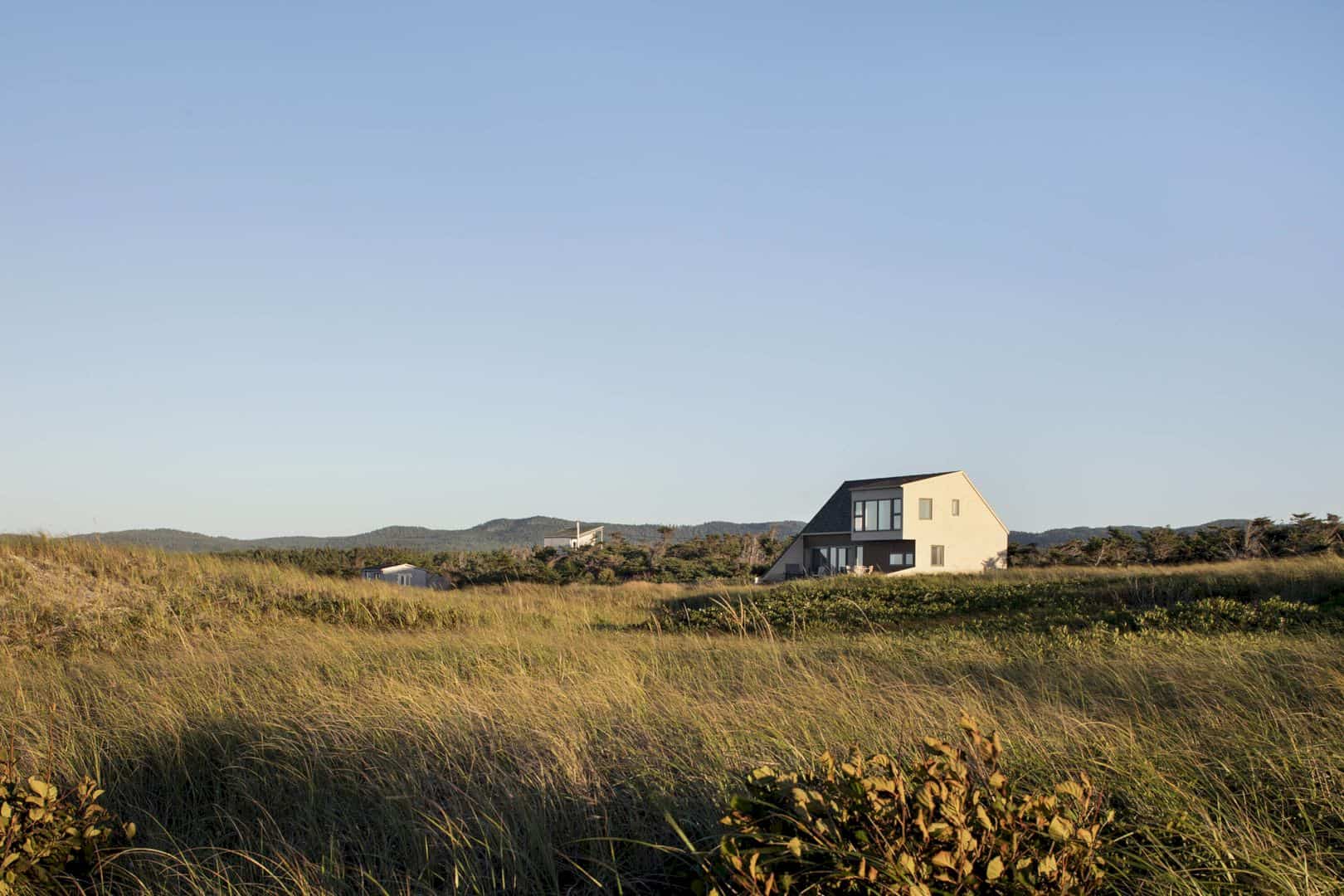
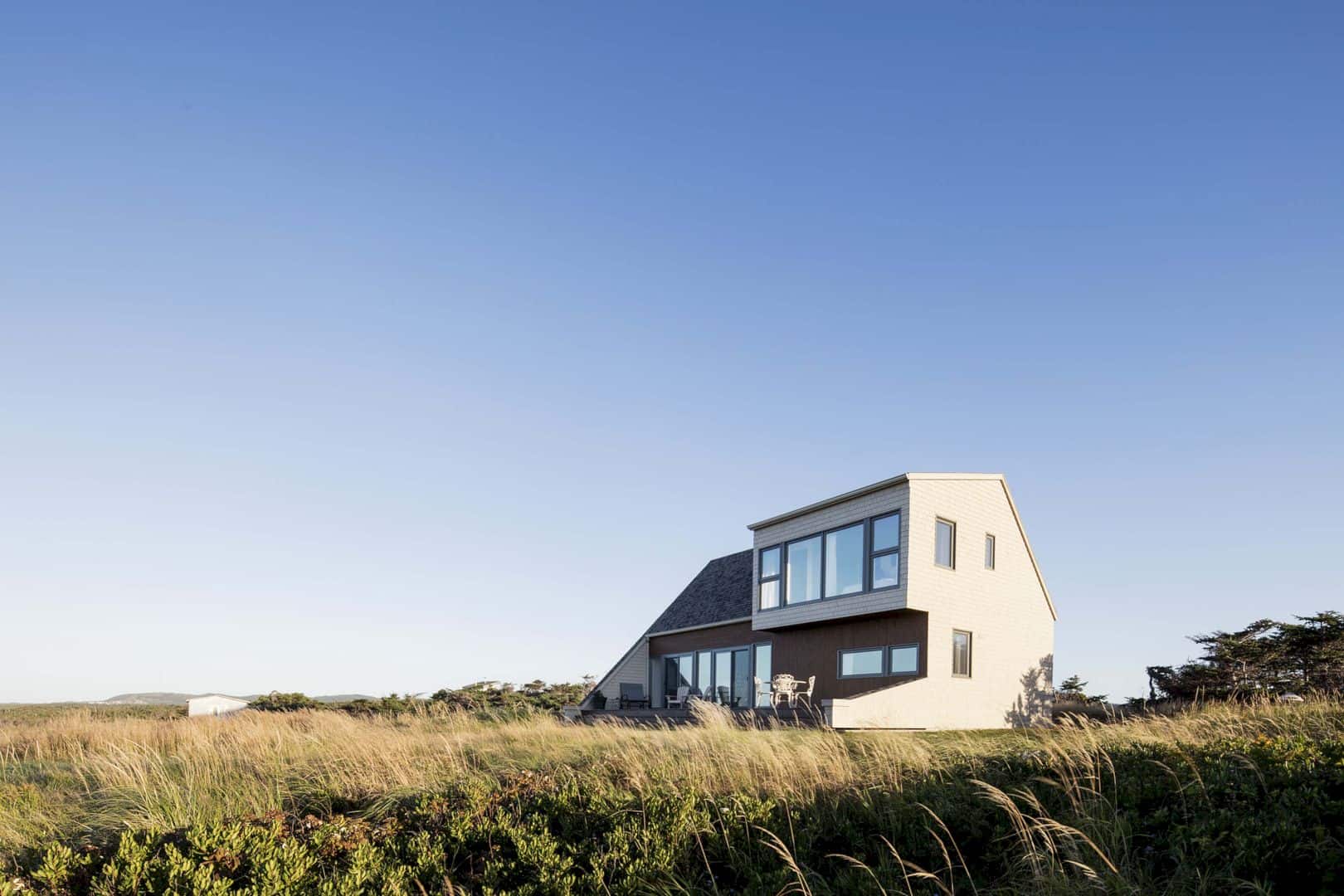
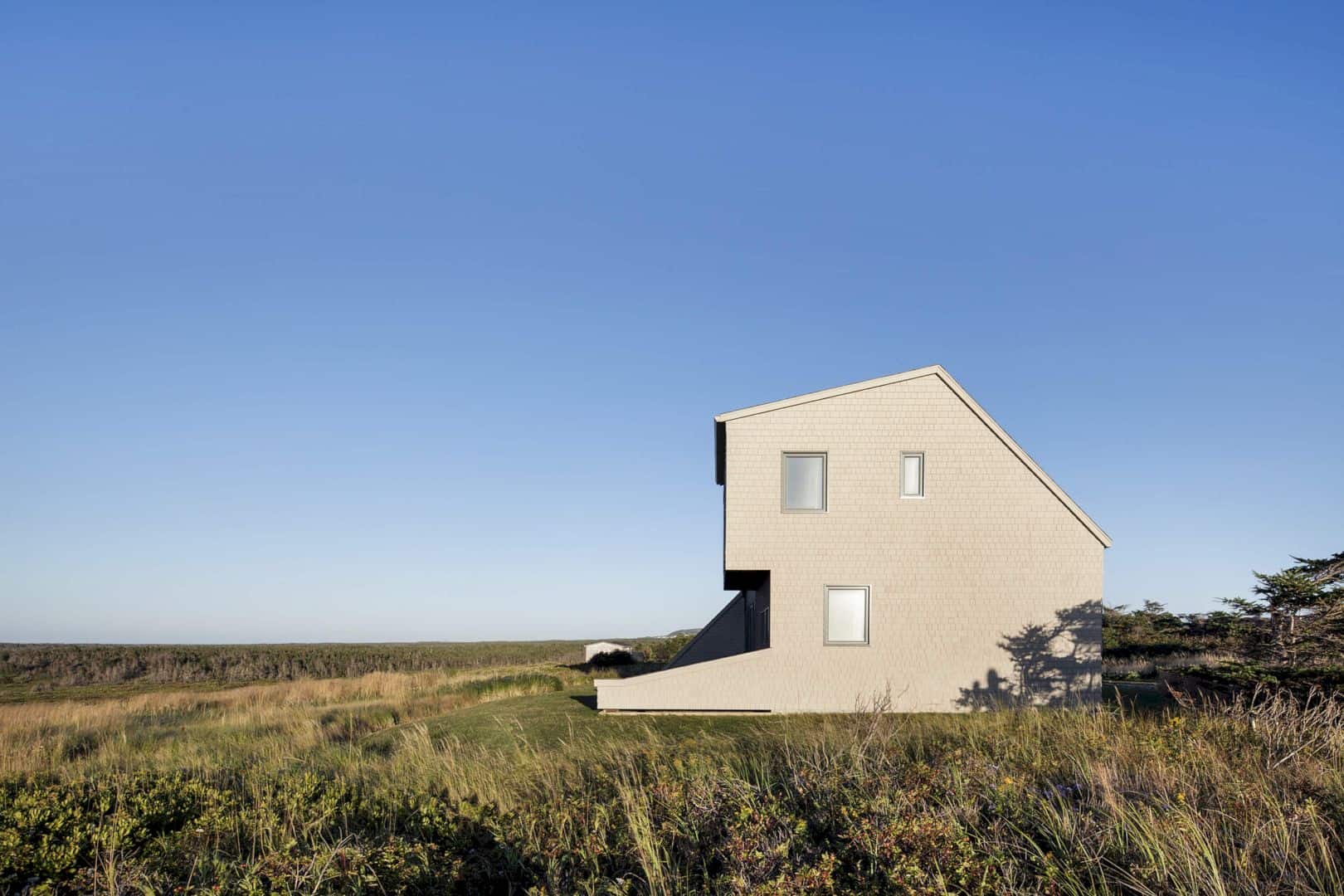
The retired couple also loves wild berries, geology, the sea, and the great outdoors so the architect carefully chooses some materials to design this house based on what they love. A peaceful space is created by the extended side walls to the end of the terrace, sheltered from the winds. This house is also covered with sand-colored cedar shingles while the recessed parts are covered with wooden planks.
Details
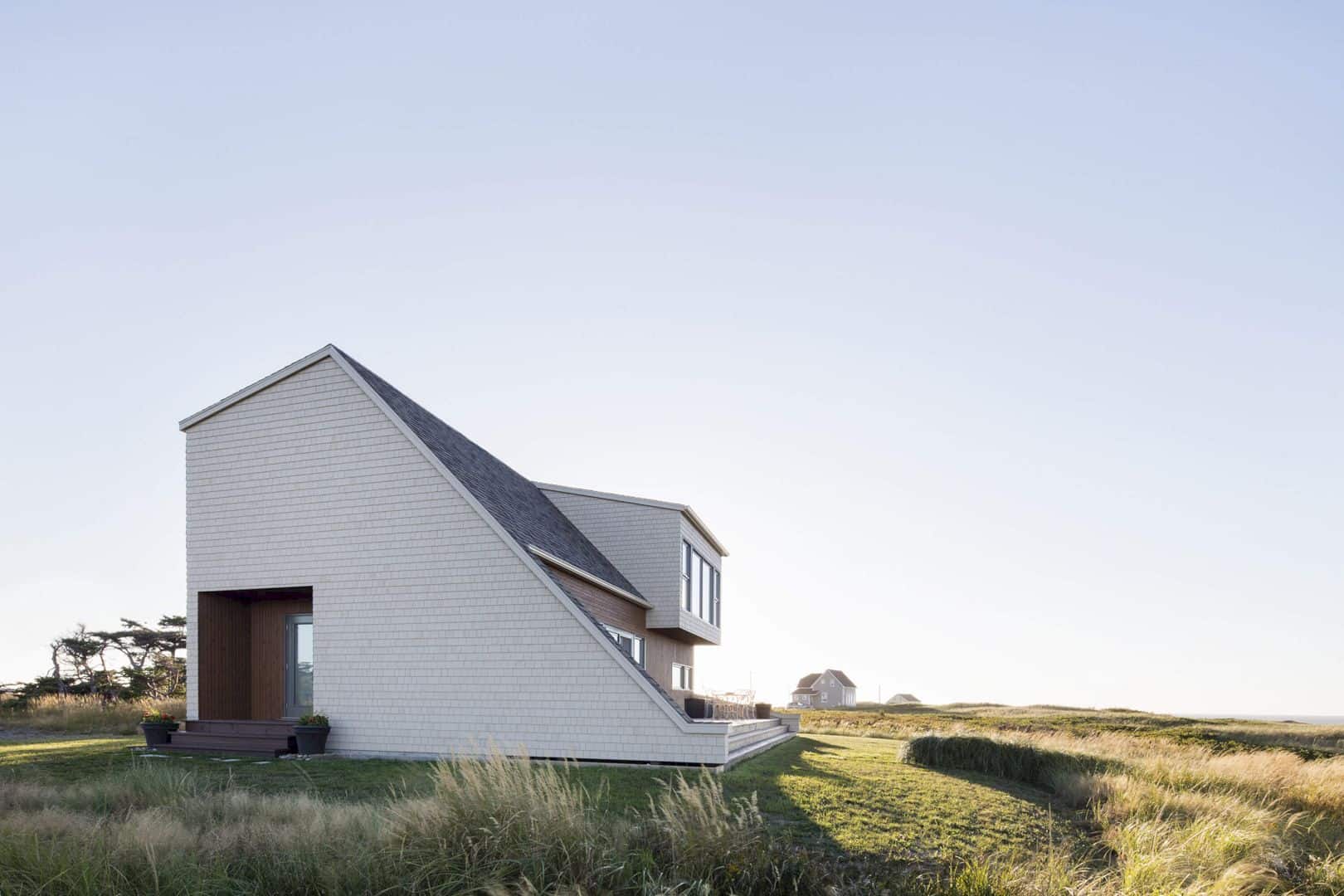
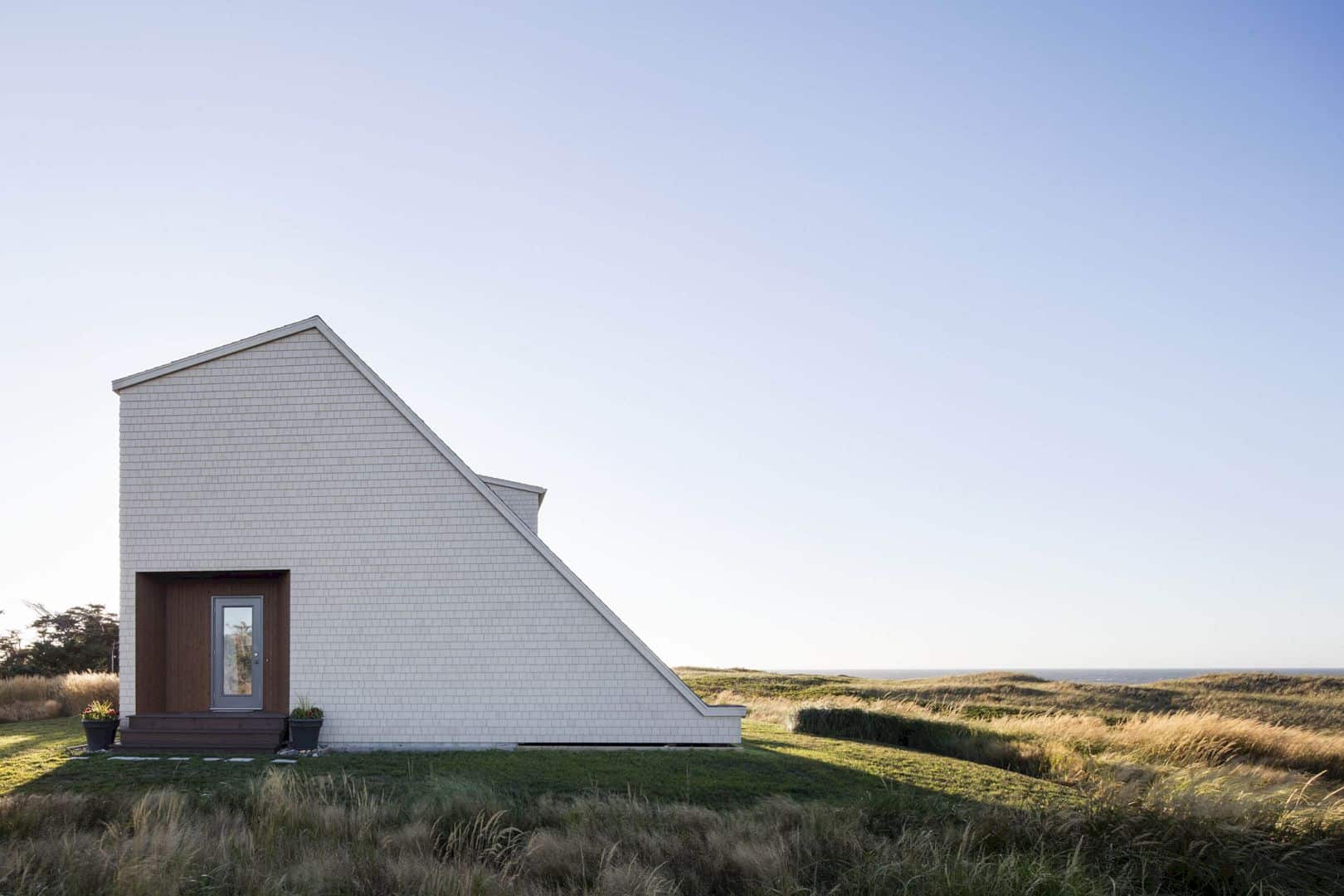
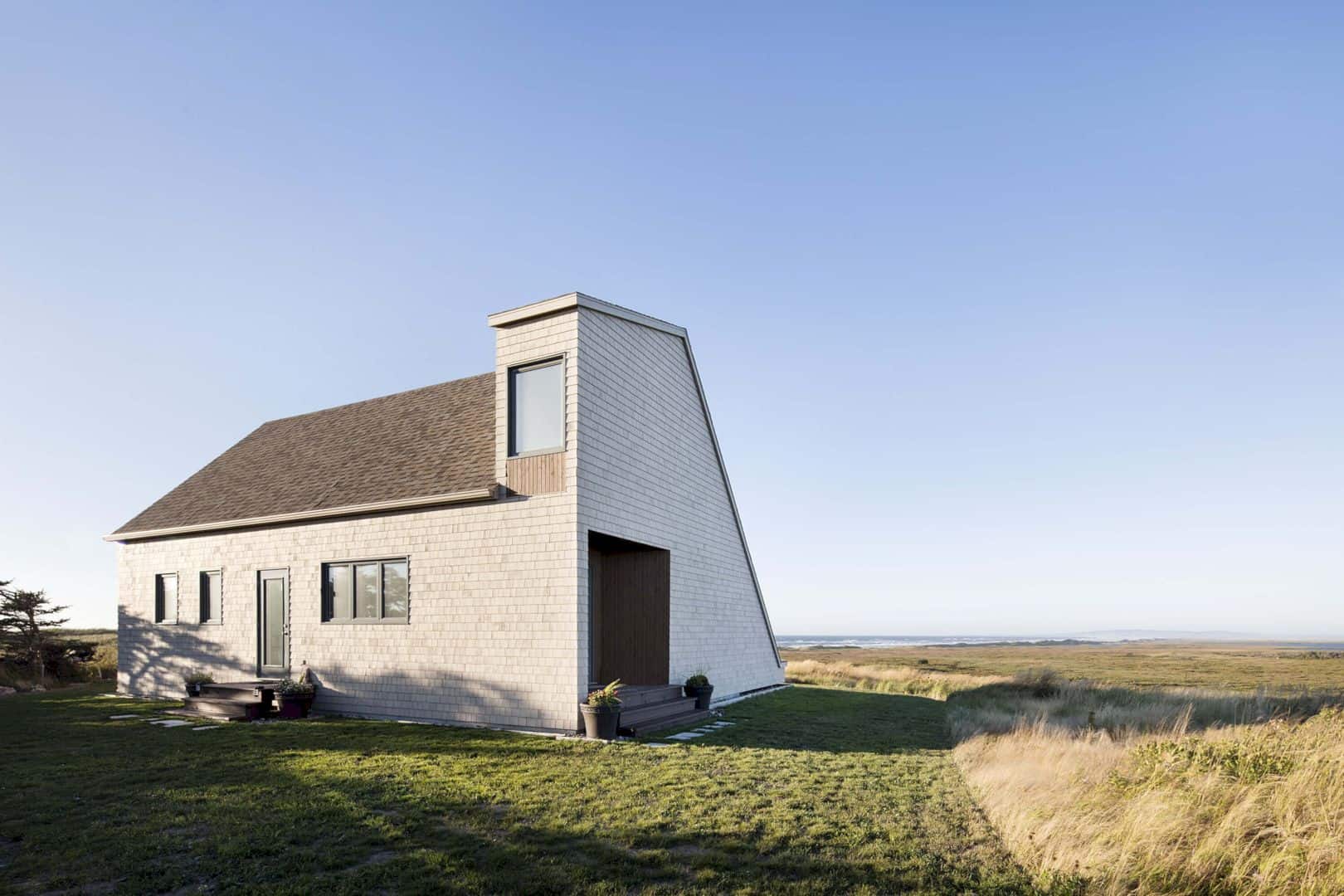
Each window of the house overlooks a beautiful different landscape without any neighbors around. Besides the sea and dune views, the couple also can see some foxes in their house area. The roof slopes and the staircase movement can be a sculptural object in space. And from the upstairs bedroom, the couple also can enjoy the breathtaking views of the horizon.
West Dune House
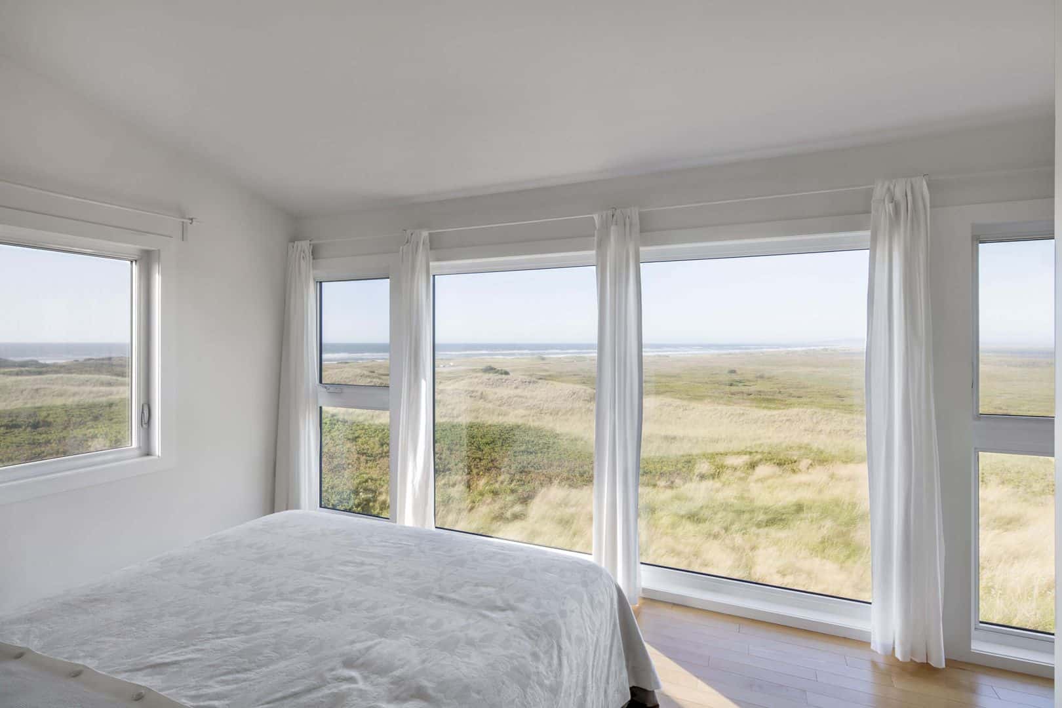
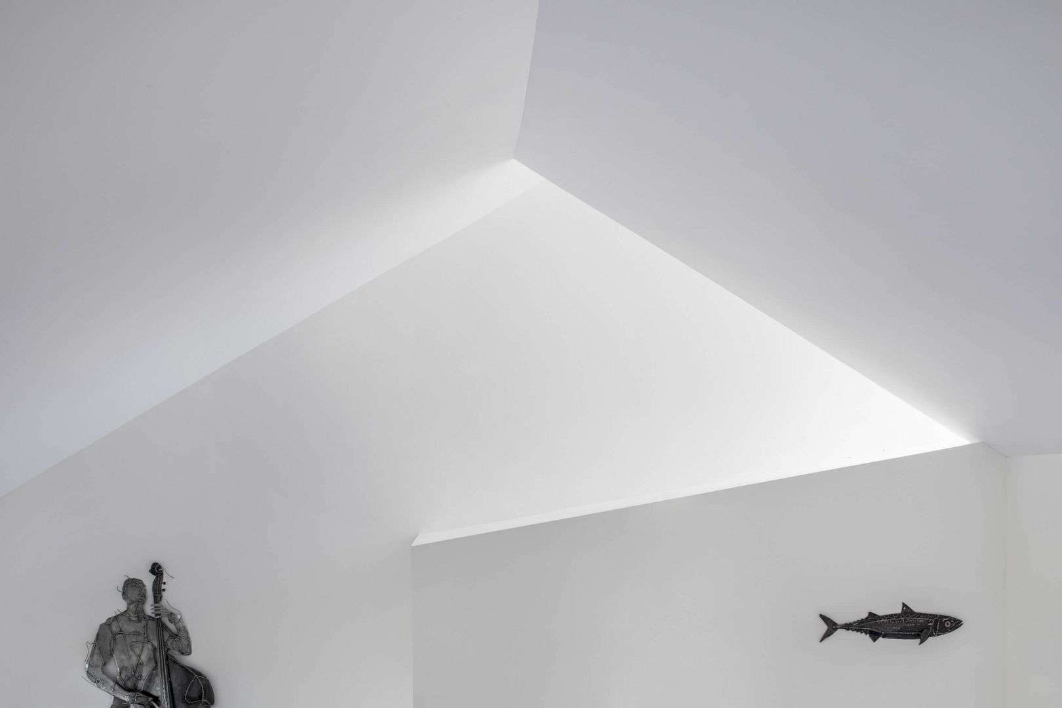
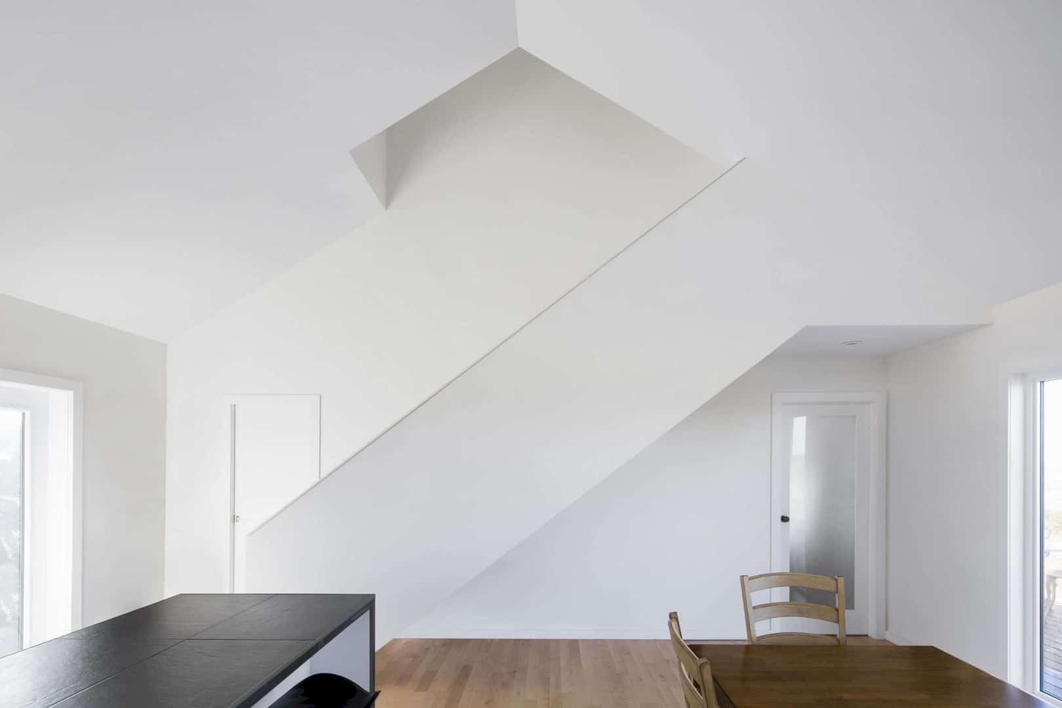
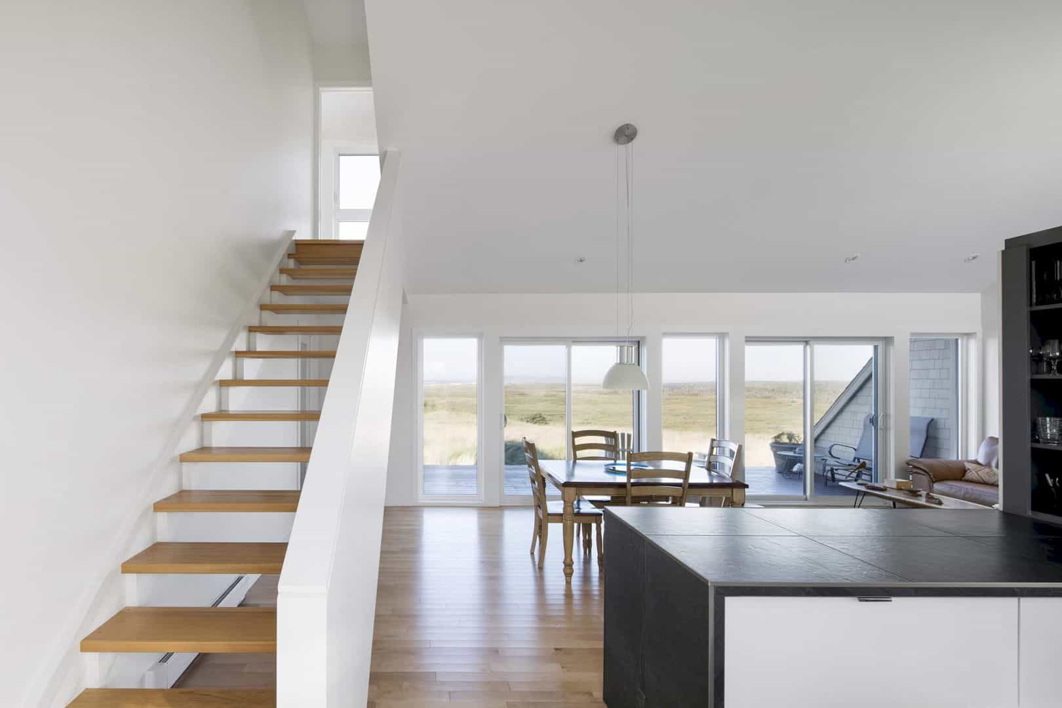
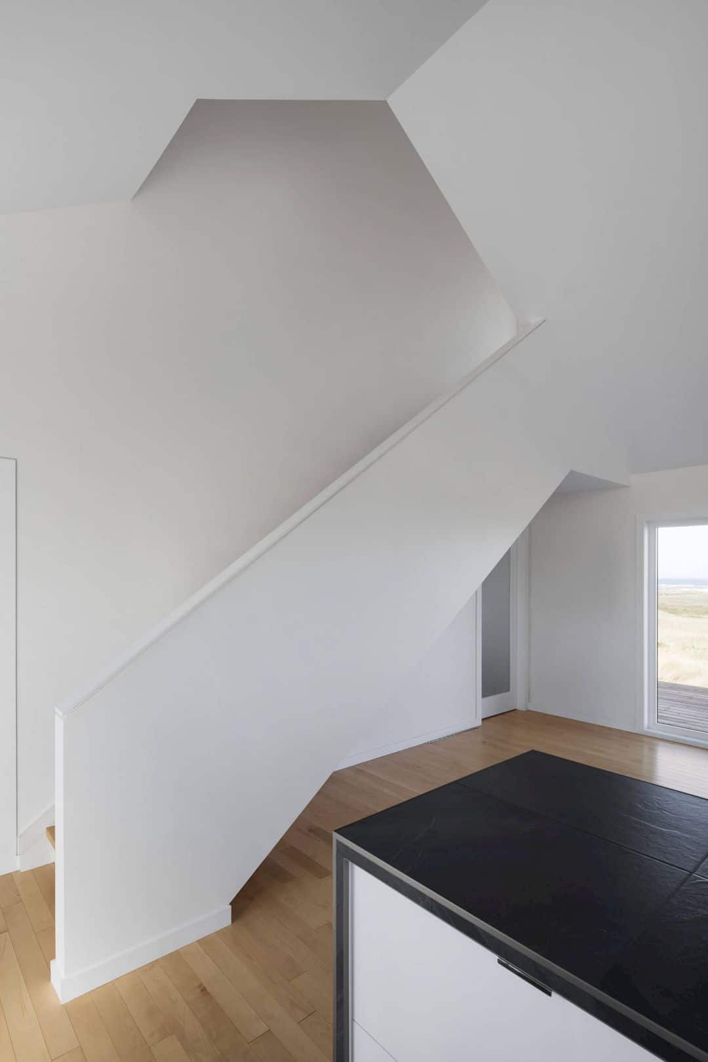
Discover more from Futurist Architecture
Subscribe to get the latest posts sent to your email.
