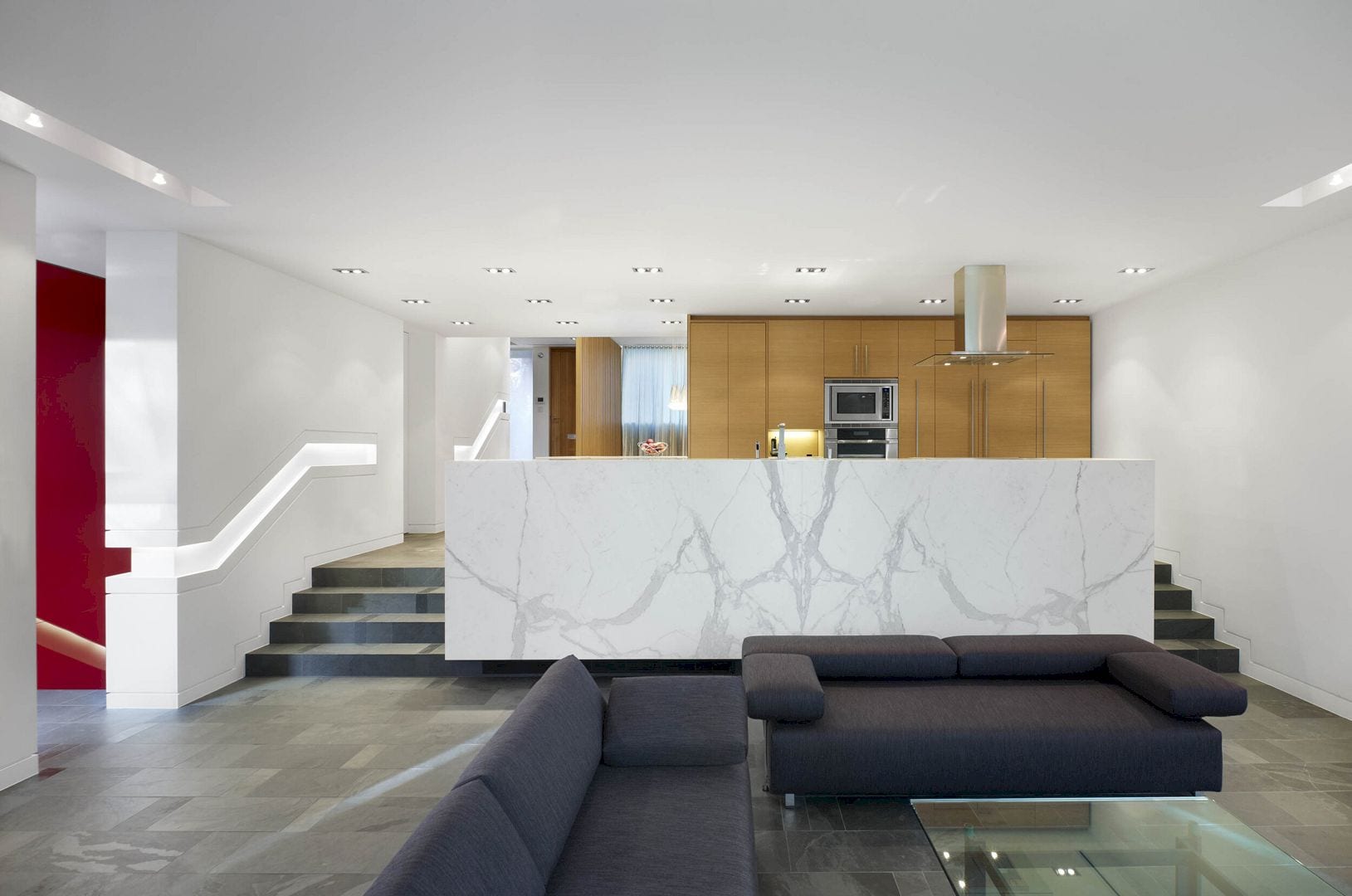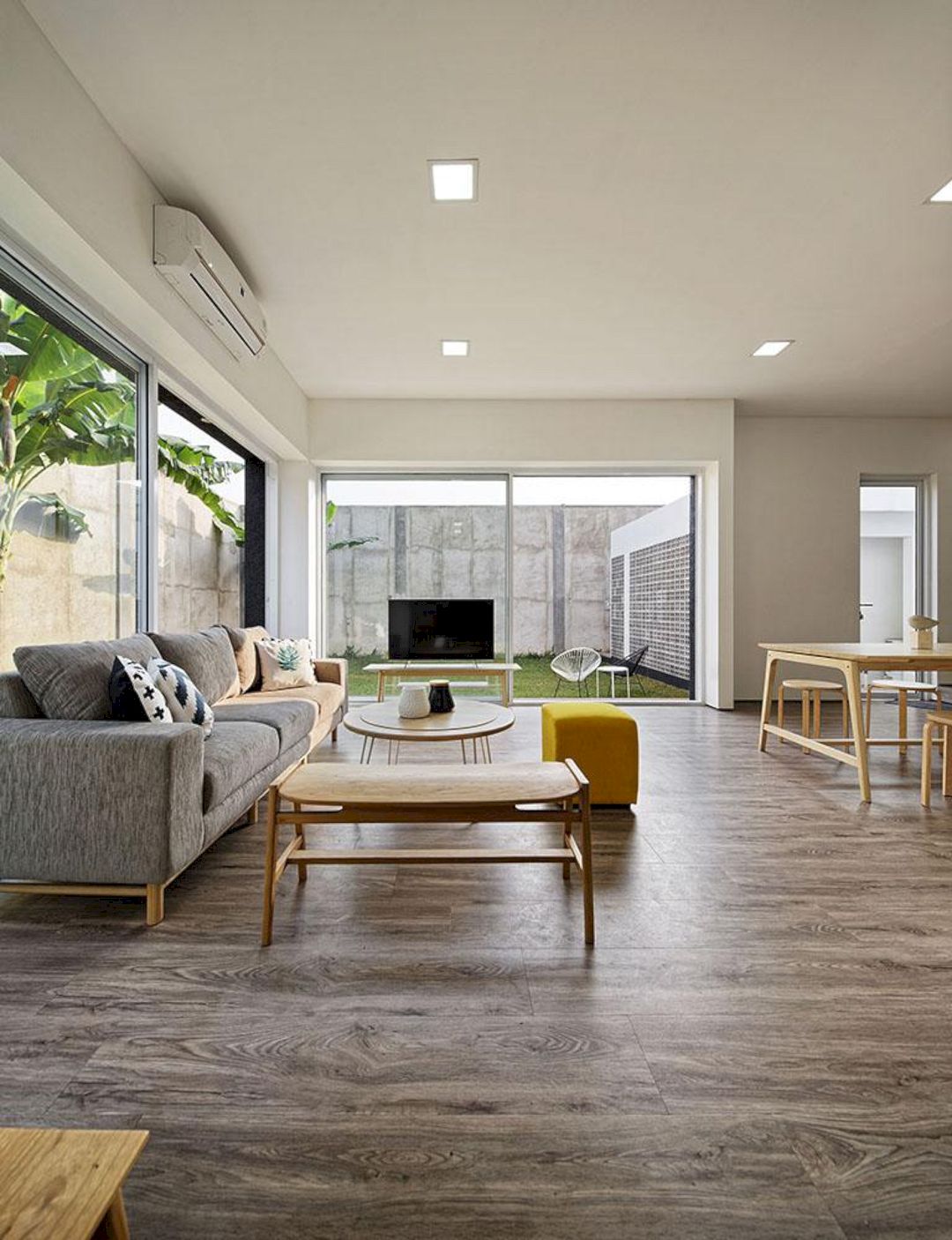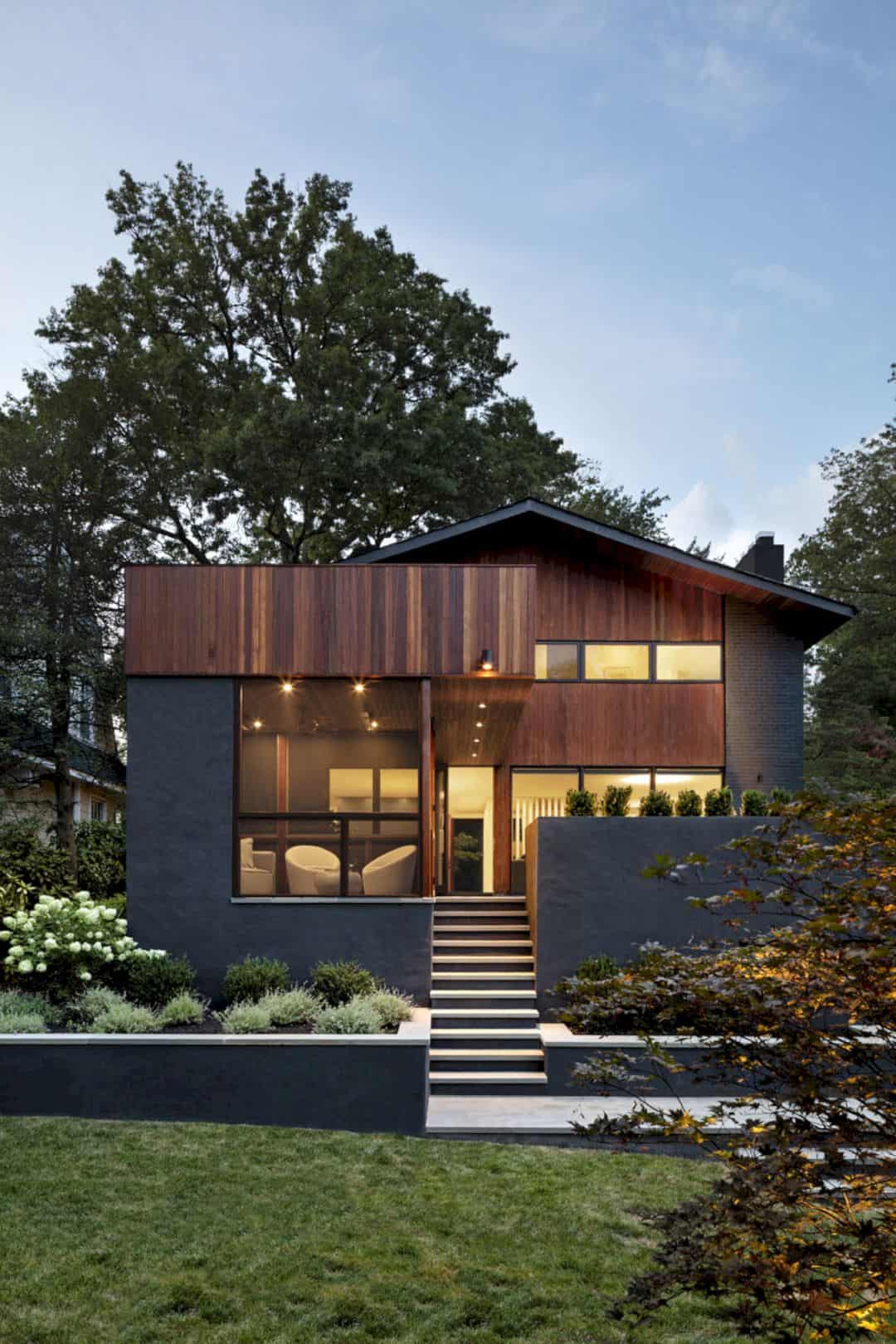It is a 2017 project of a house expansion at Lac Beauport, Quebec, Canada. Bourgeois Lechasseur Architectes designs Residence Montagnard based on the customers’ request to extend it. As a result of the extension, a master suite and an additional bedroom can be added above the garage.
Expansion

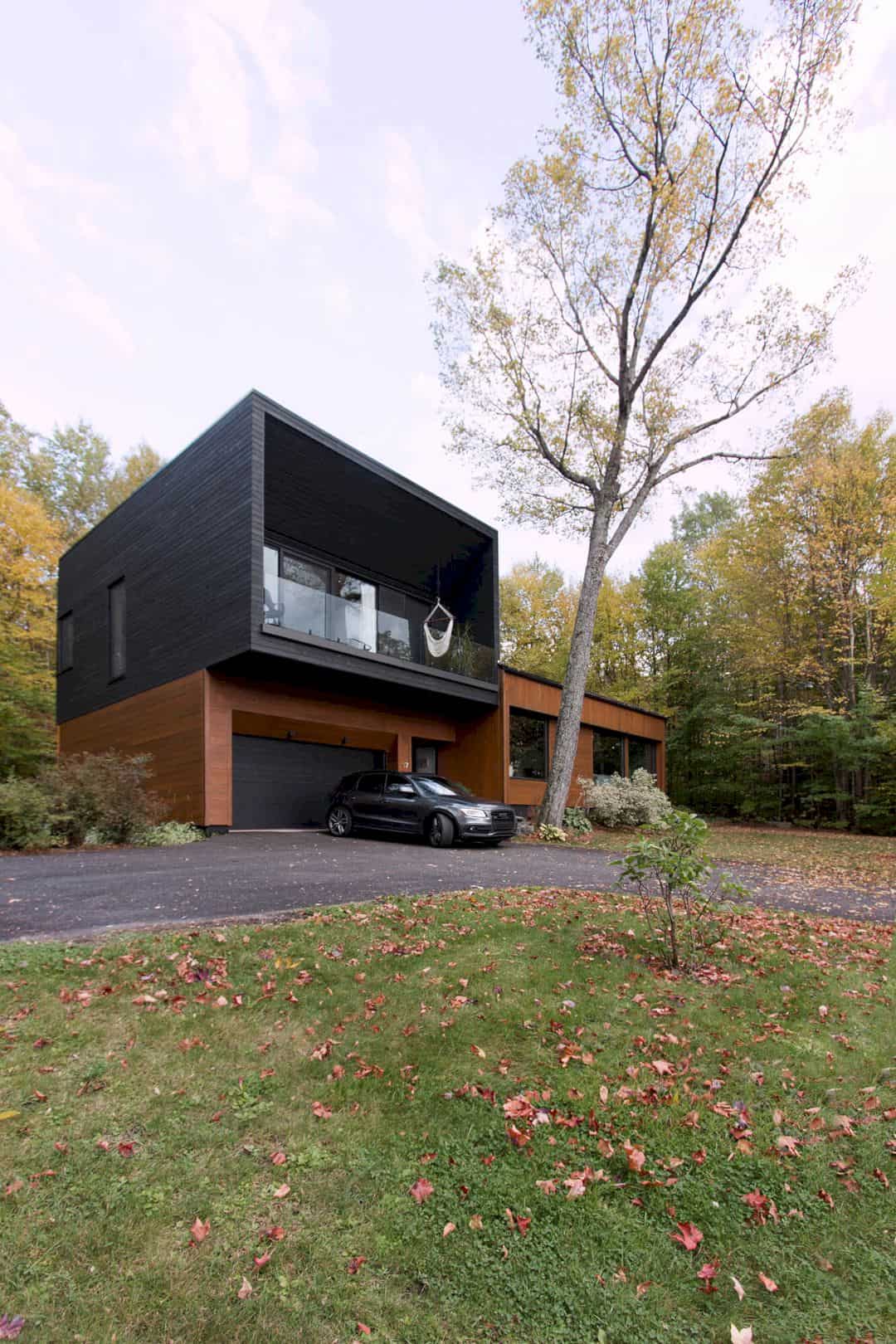
Before the expansion, Residence Montagnard seems a little bit smaller for the customers’ living place. They think it is better to have more rooms by turning the part above the garage into bedrooms. A master suite and an additional bedroom now can be found on the upper floor above the garage, provides the customer with the best room to rest and enjoy the views.
Interior
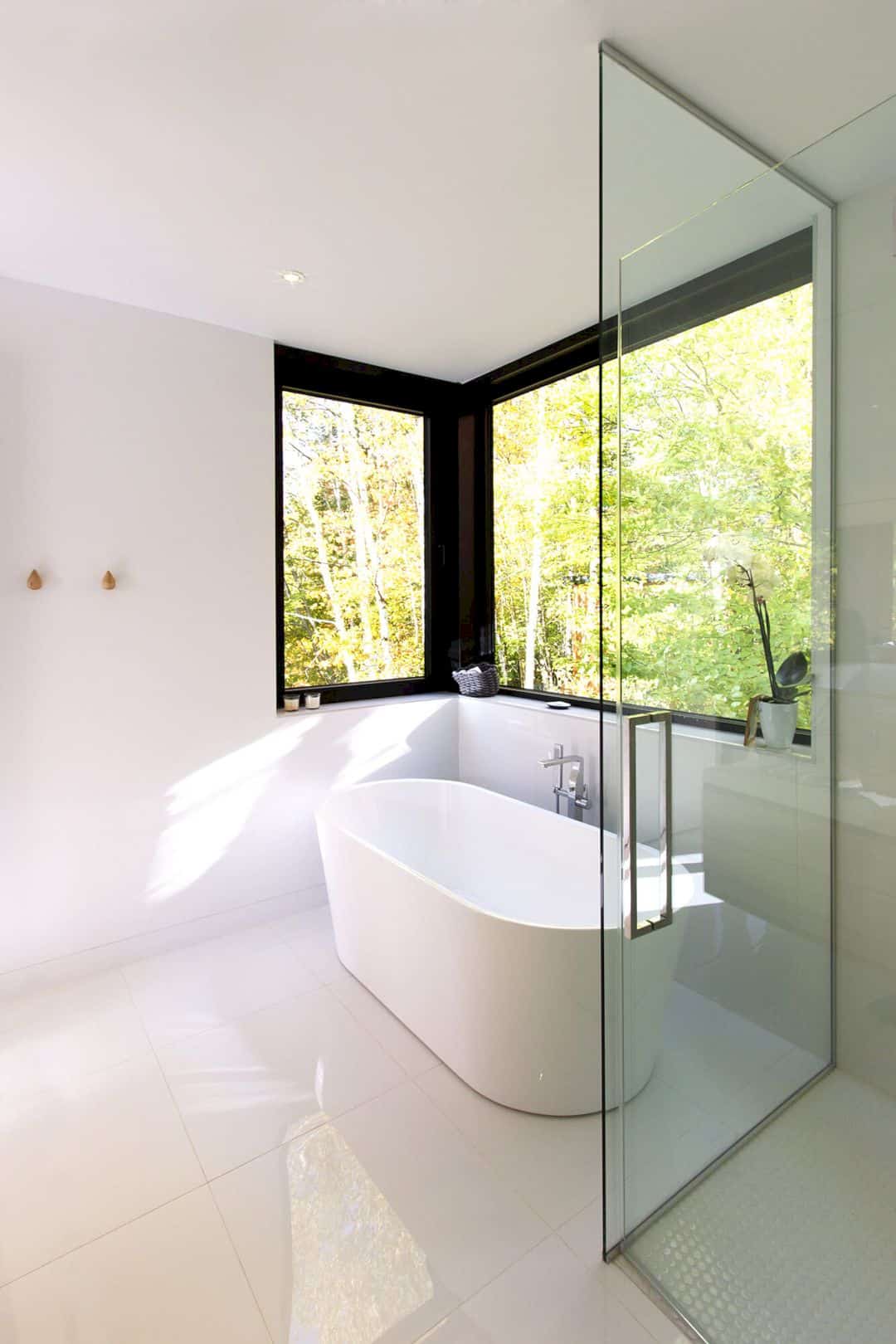
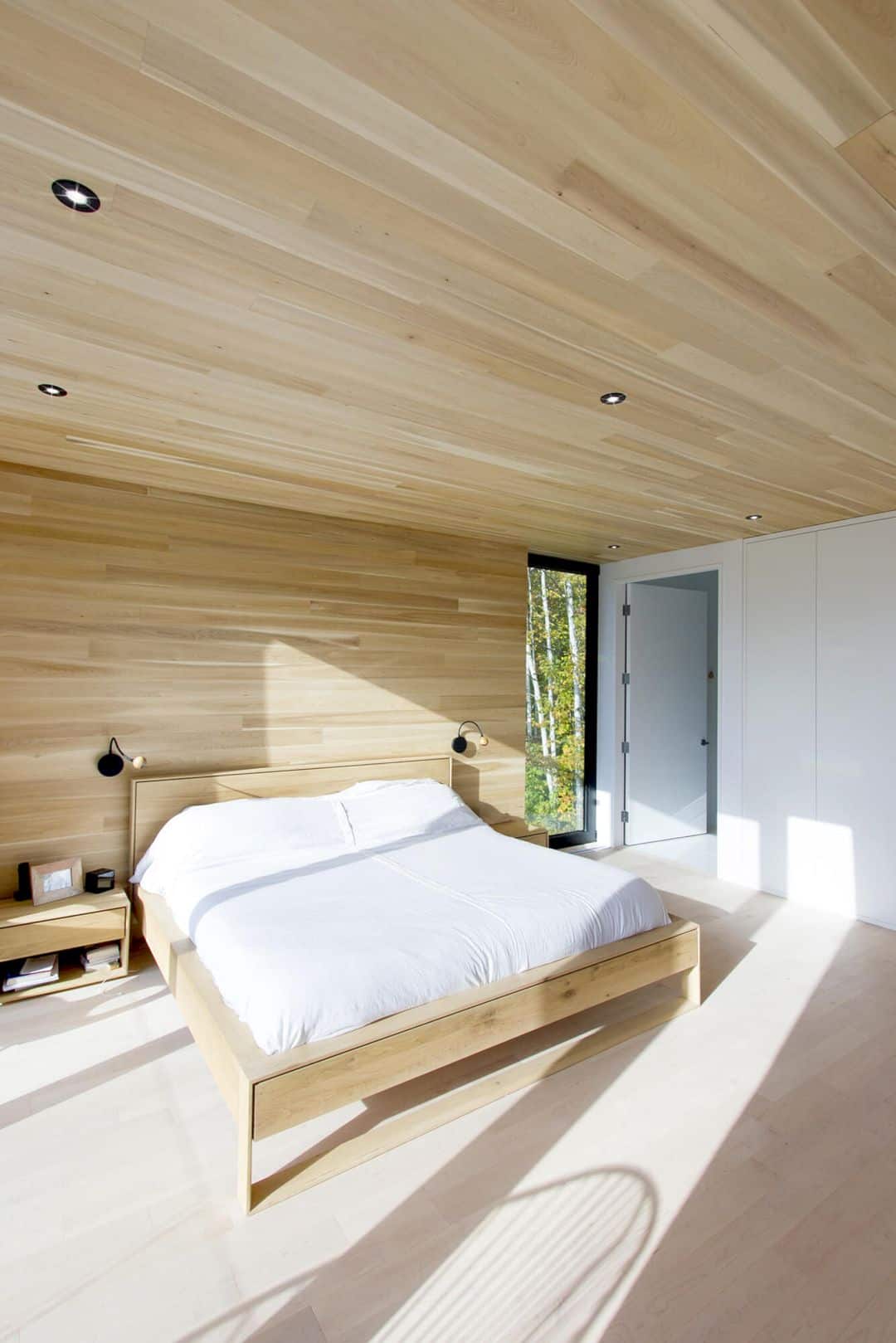
All rooms in this house are dominated by a combination of natural look and white background. The bathtub in the bathroom is also white, placed near two elegant windows with stunning views. In the bedroom, the wood materials can be seen on the floor, ceiling, wall, side table, and also the bed.
Terrace
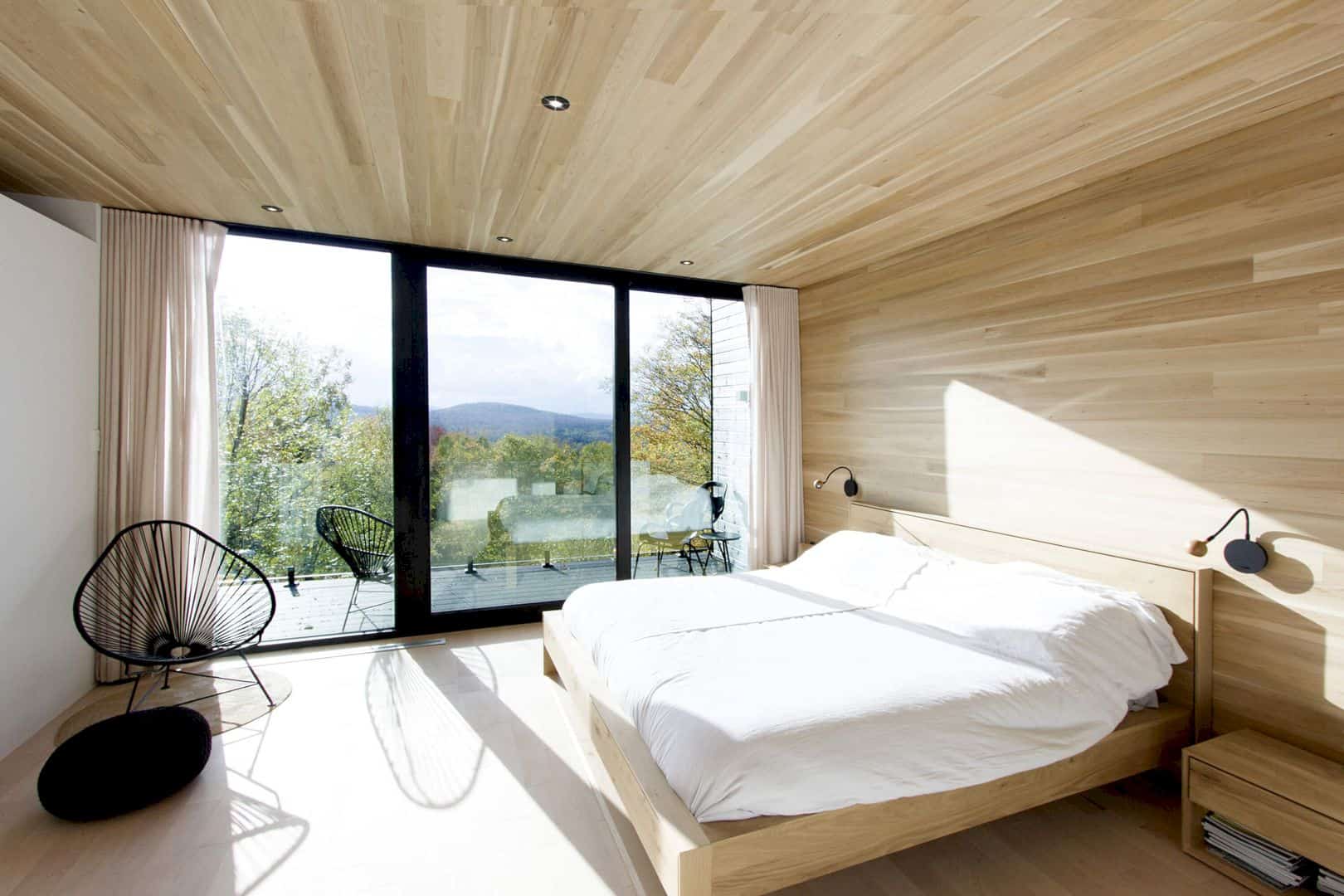
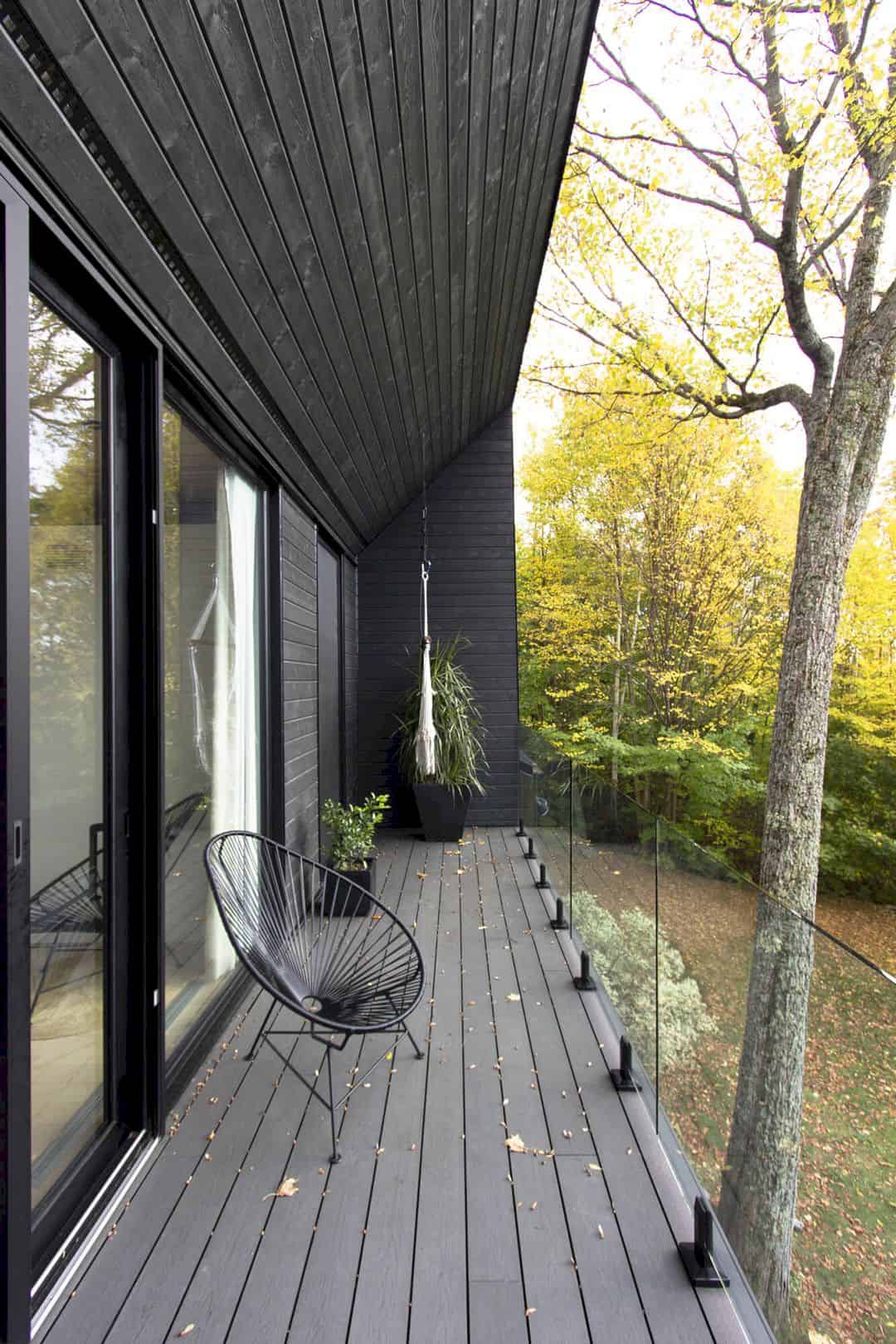
Besides the beautiful and comfortable bed, Residence Montagnard also has a small terrace outside the bedroom. This terrace looks in contrast with the natural white bedroom inside. The floor, wall, ceiling, and even the furniture on this terrace is black. On the edge of the terrace, some of the elegant glass are organized in a row as a constraint between the terrace and the outside area.
Discover more from Futurist Architecture
Subscribe to get the latest posts sent to your email.
