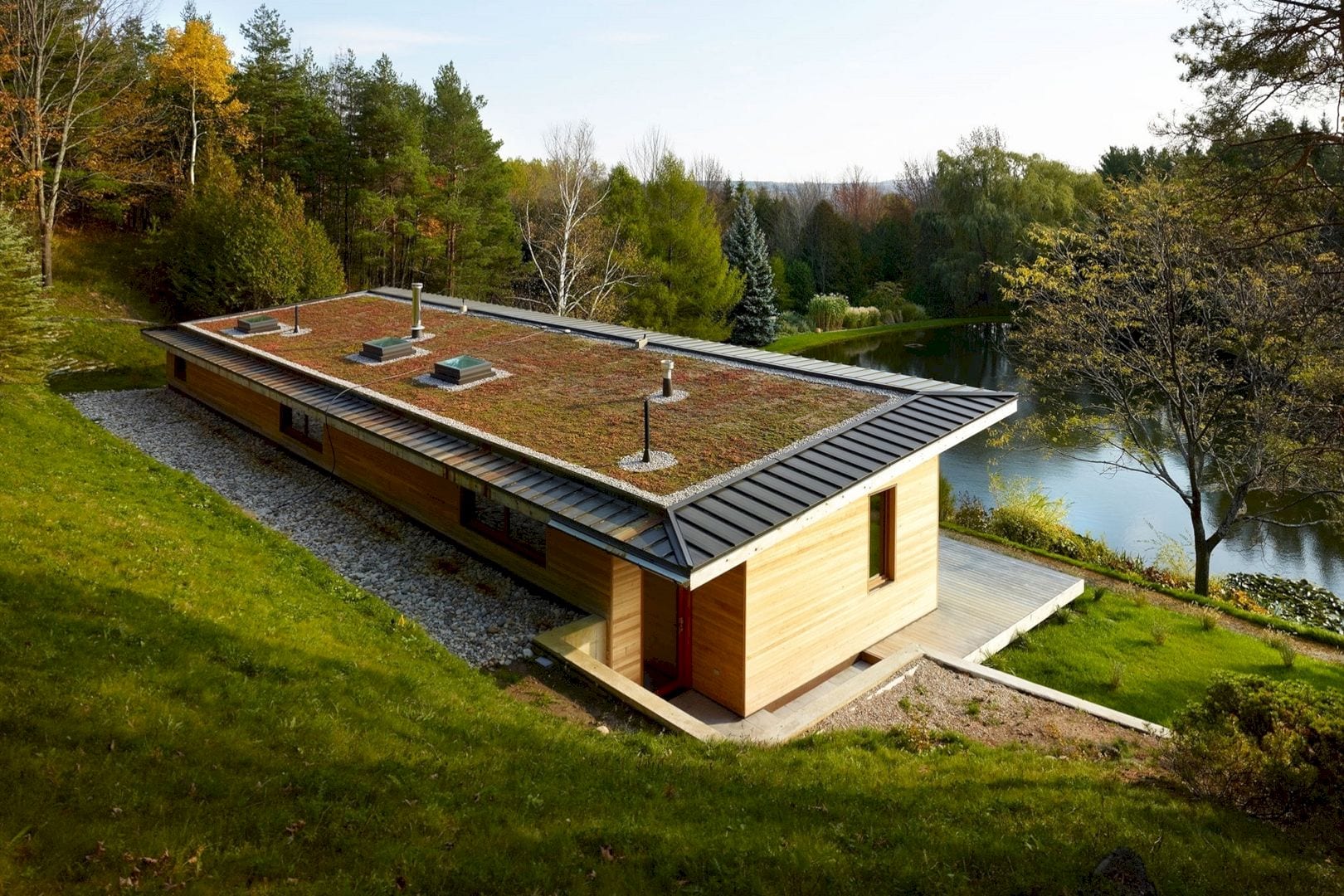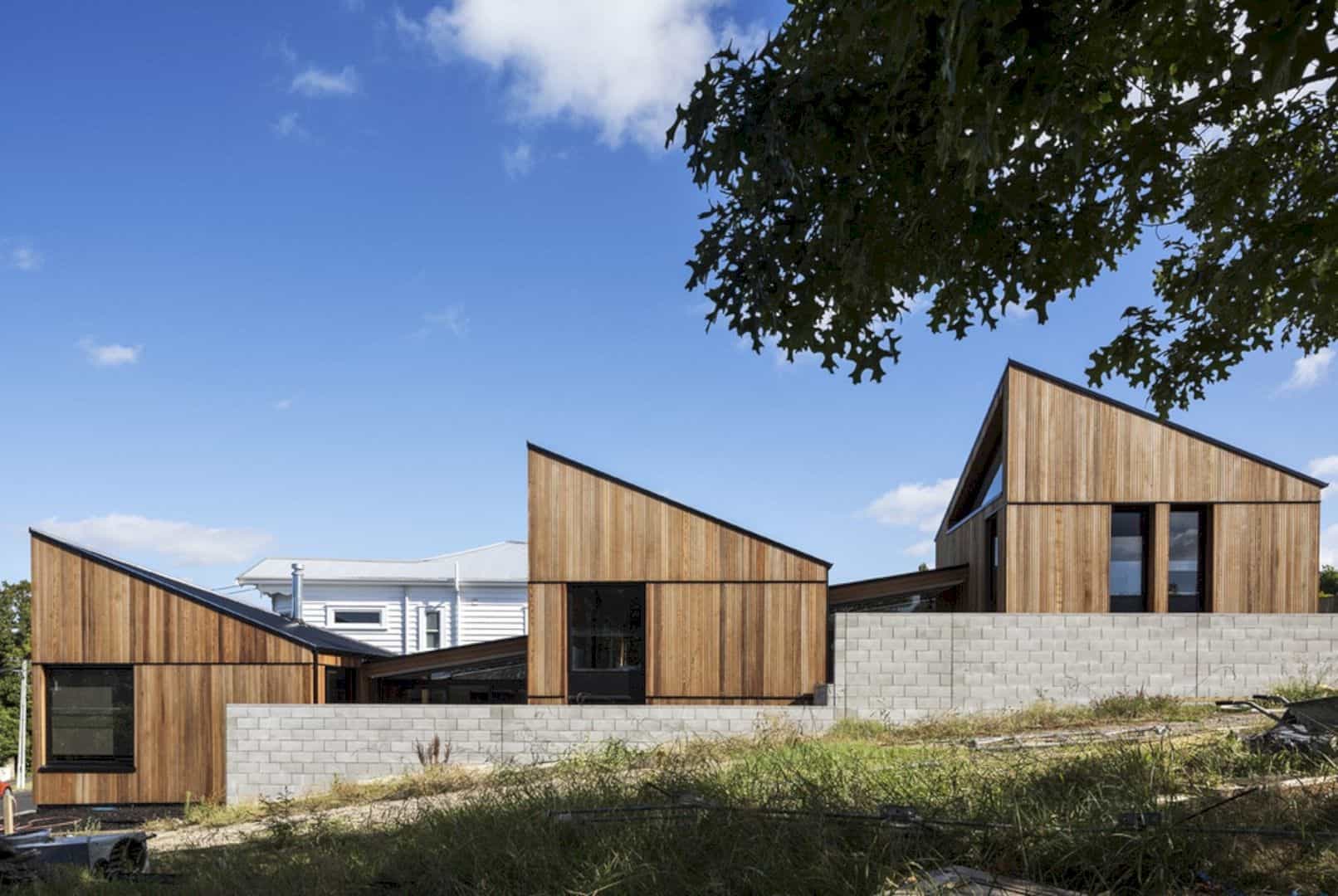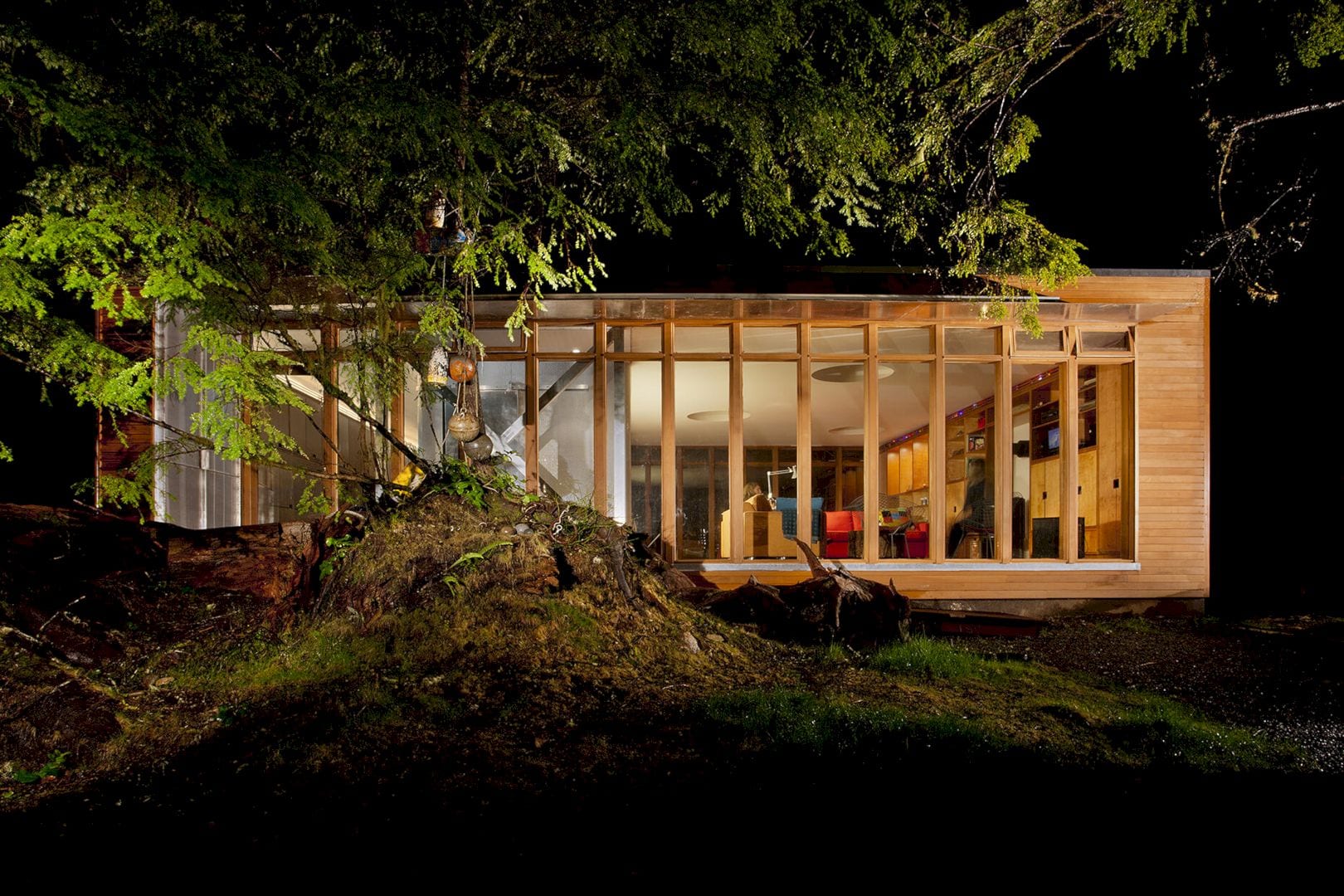A ski chalet is built on a beautiful lot near the Massif de Charlevoix, acquired by a couple from the Montreal area. Bourgeois Lechasseur Architectes tries to offer a simple but effective way through Residence Long View to appreciate the stunning landscape by its location parallel to the river. This house has a linear shape with the best room organization to provide different qualities in enjoying the site.
Design
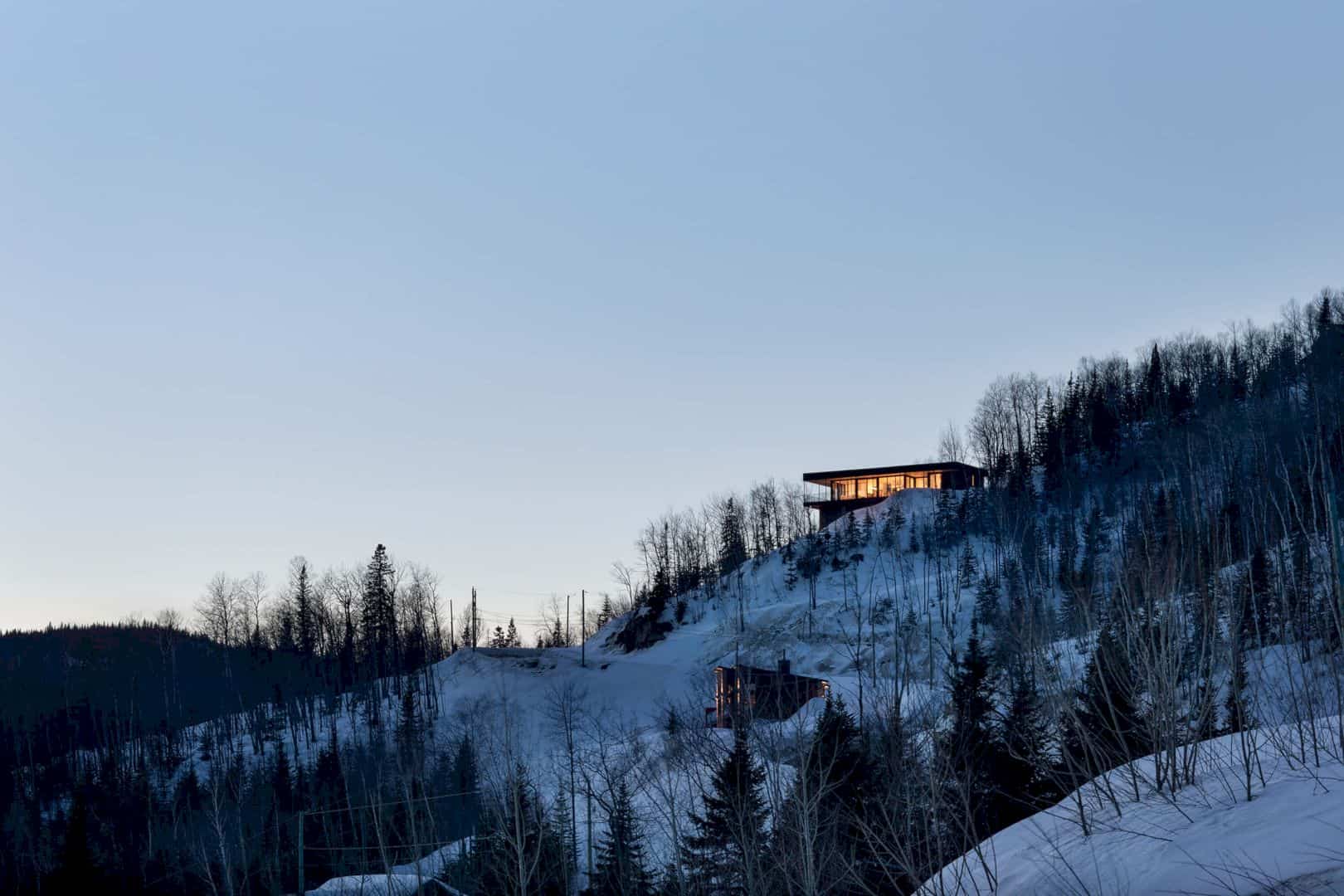
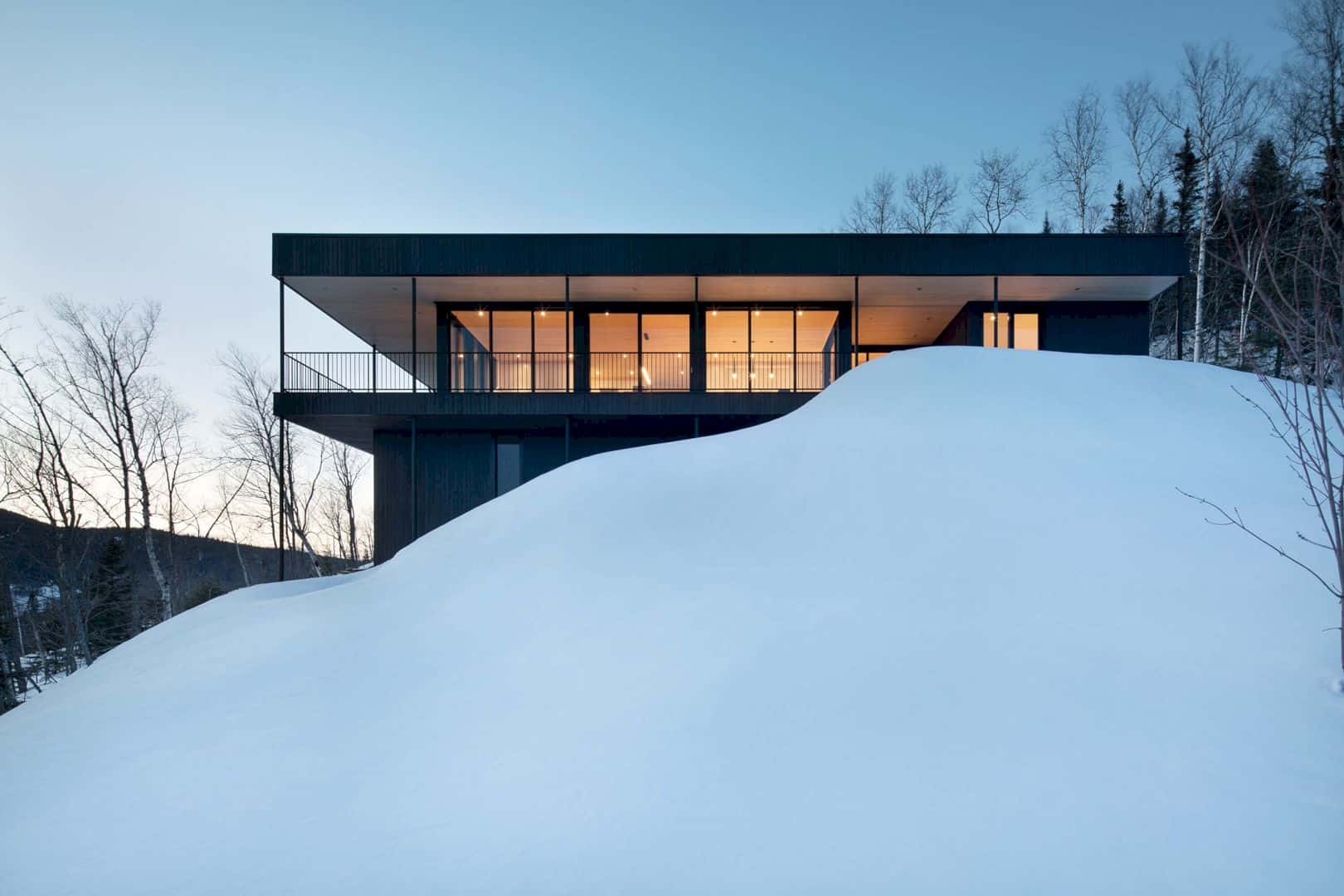
This house is the secondary house for the family as a family meeting place and their main residence in retirement. They can enjoy the beautiful slope and the view easily. The approach for the design is done by a long winding path. The design is also made to provide the family in enjoying the site throughout the seasons and the time of day.
Structure
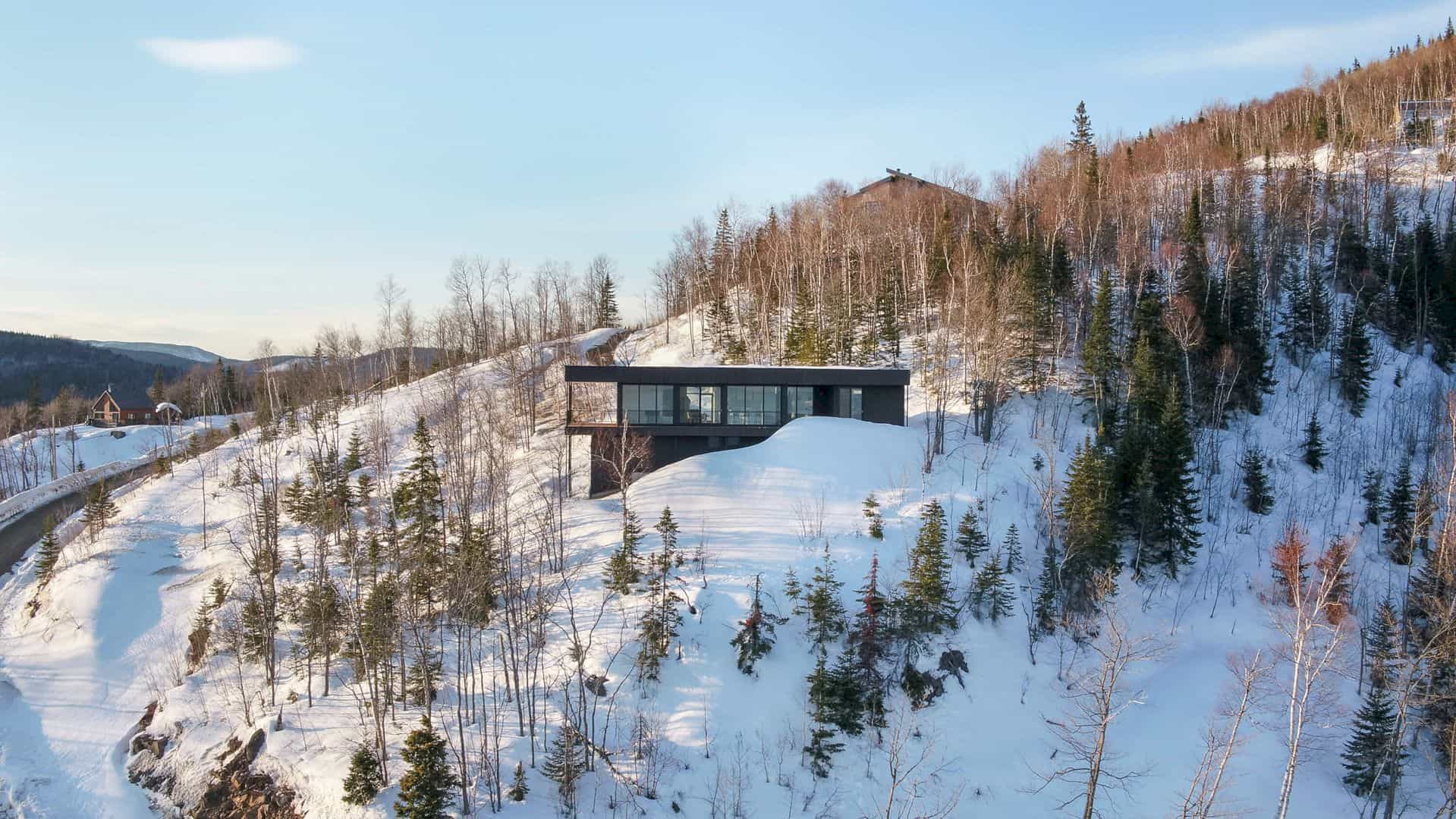
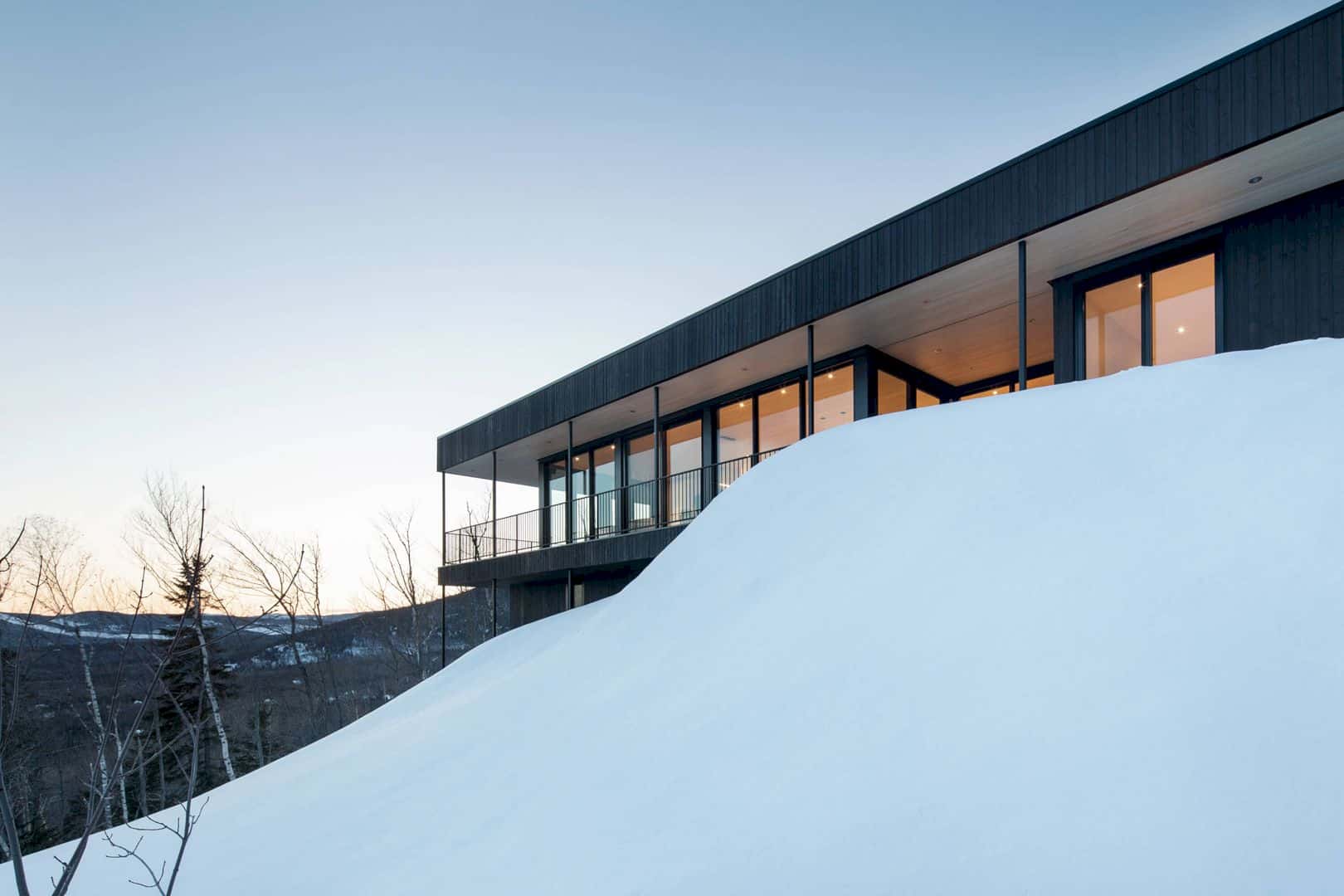
The more discreet facade reveals through the glazed entrance of the house. It offers great transparency that hides on the other house side. Inside, the long view of the St. Lawrence River and the landscape unfold through the warm living spaces. With the transparency made from the house structure, the family can enjoy the view easily from the inside of the house.
Details

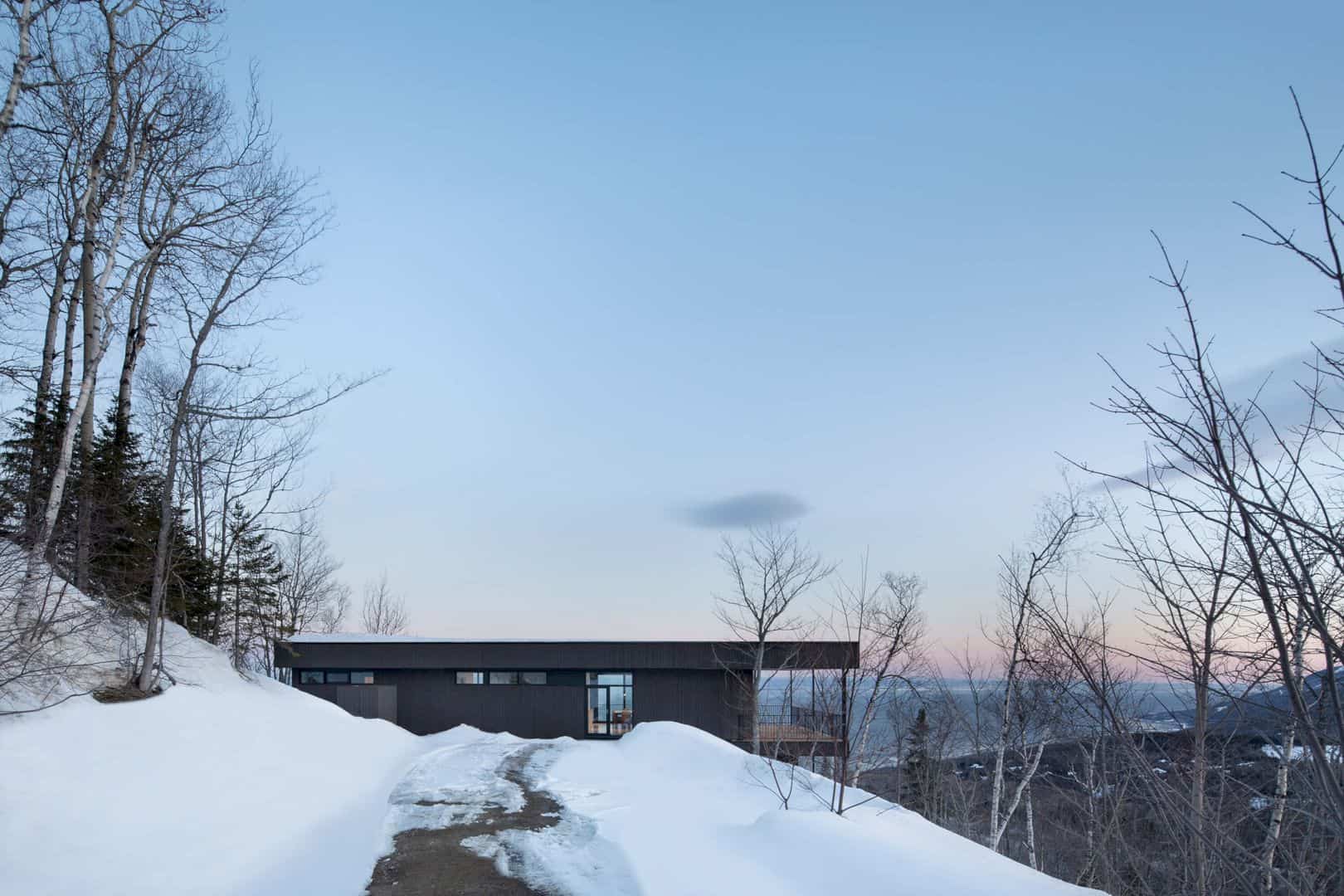
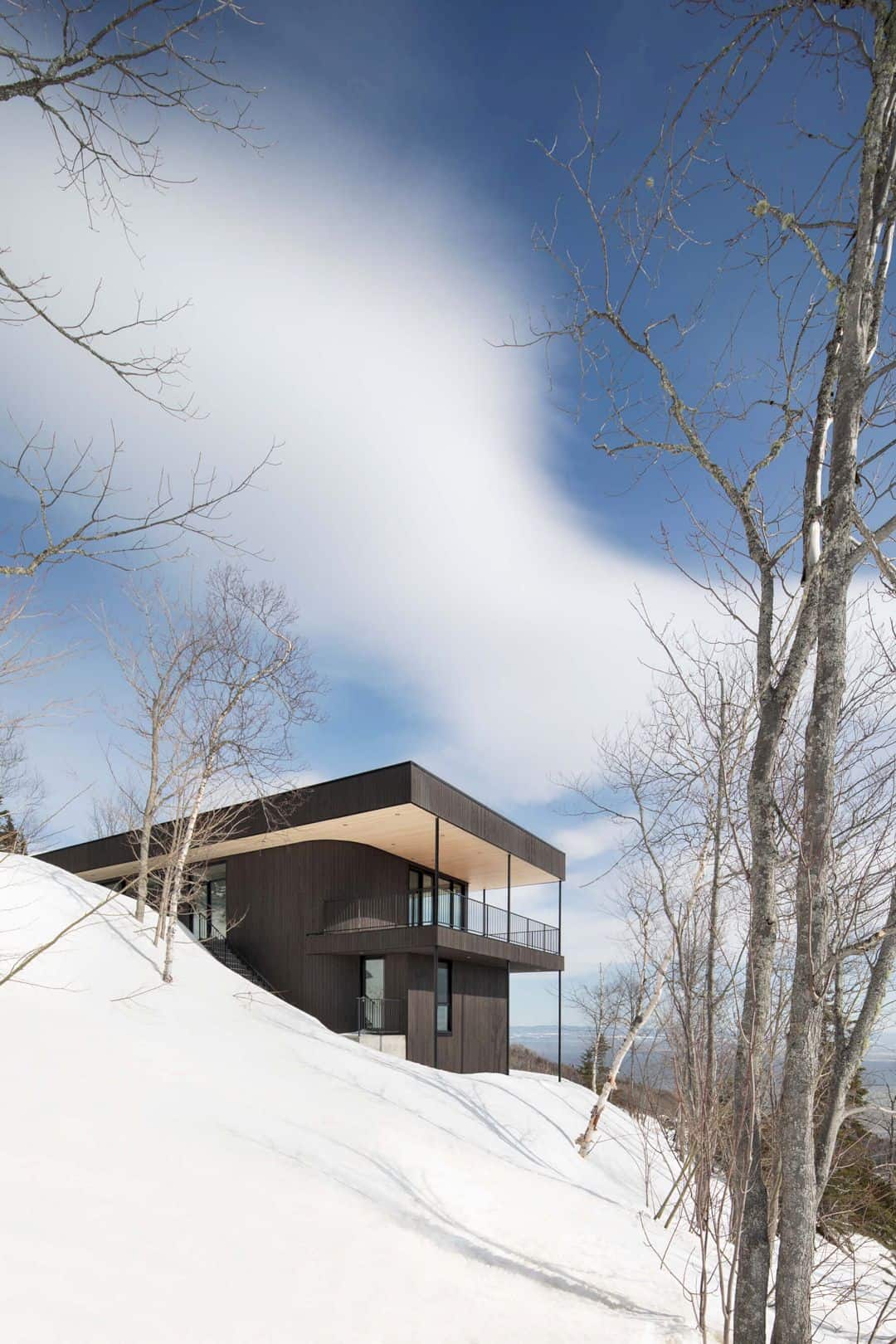
At the corner, there is a large gallery. There is also a footbridge that runs along with the comfortable living spaces, allowing the interior extension to the outside through the whole seasons. This bridge also widens and an alcove fits into the house volume, turning into a real cocoon sheltered from high winds.
Rooms
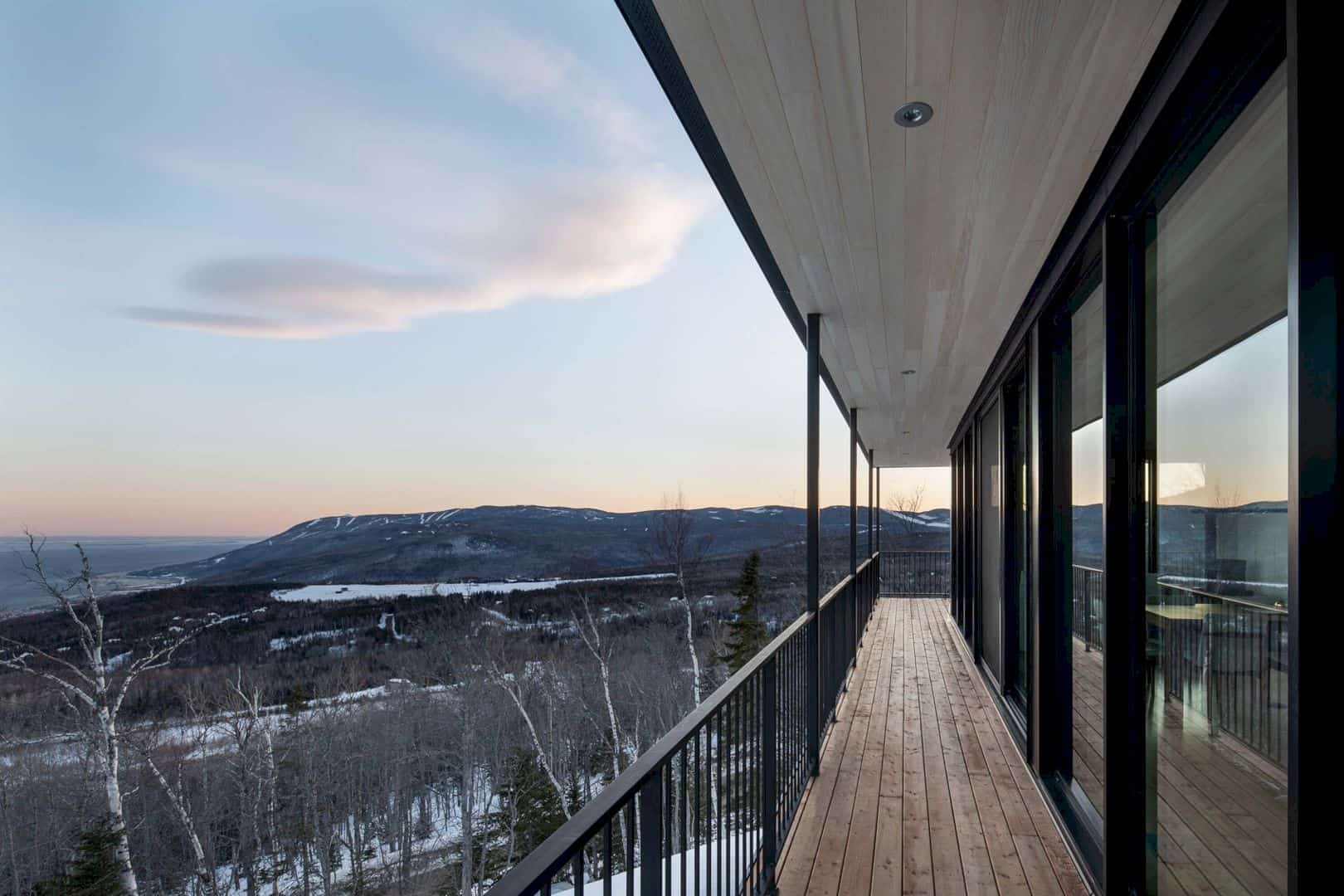
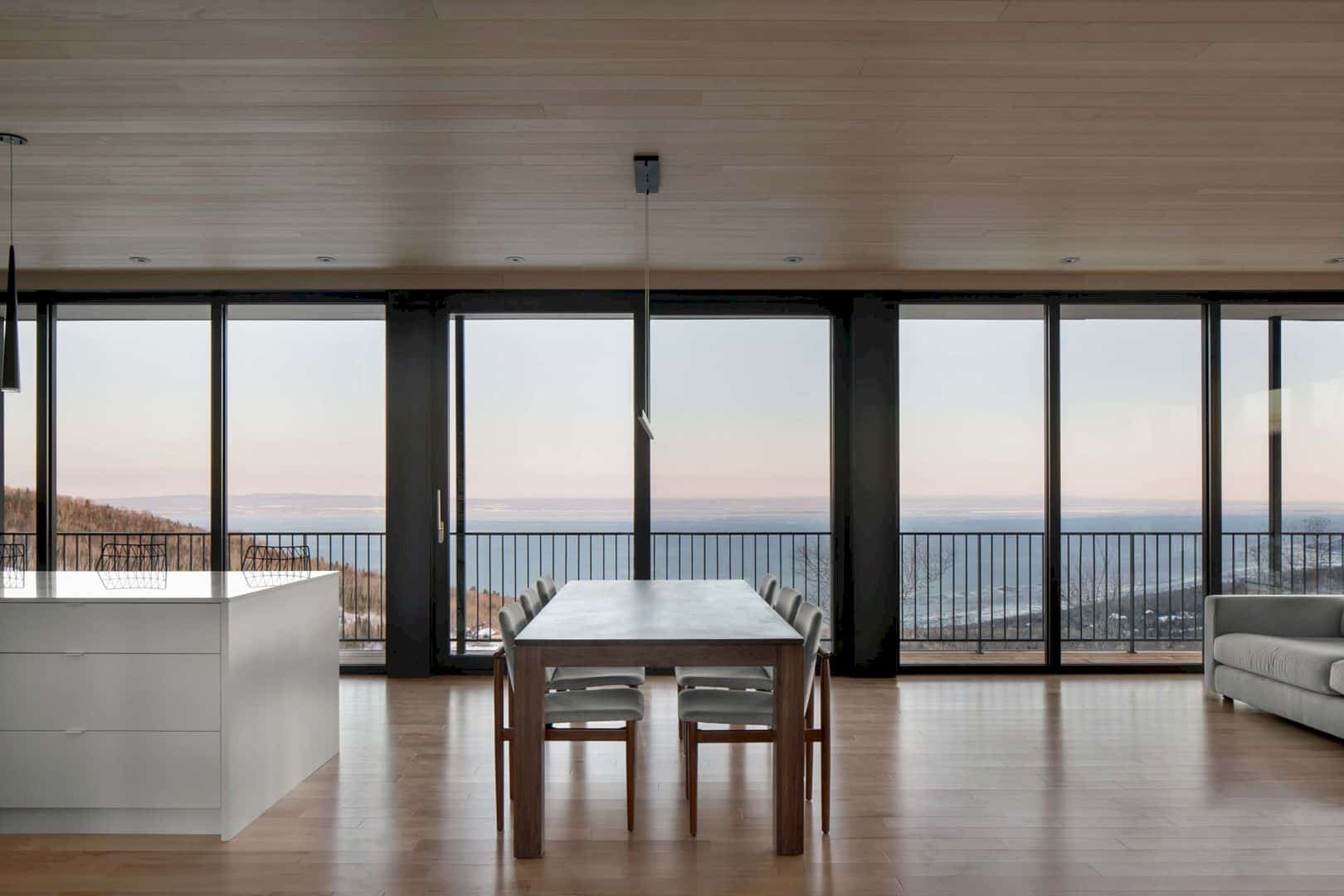
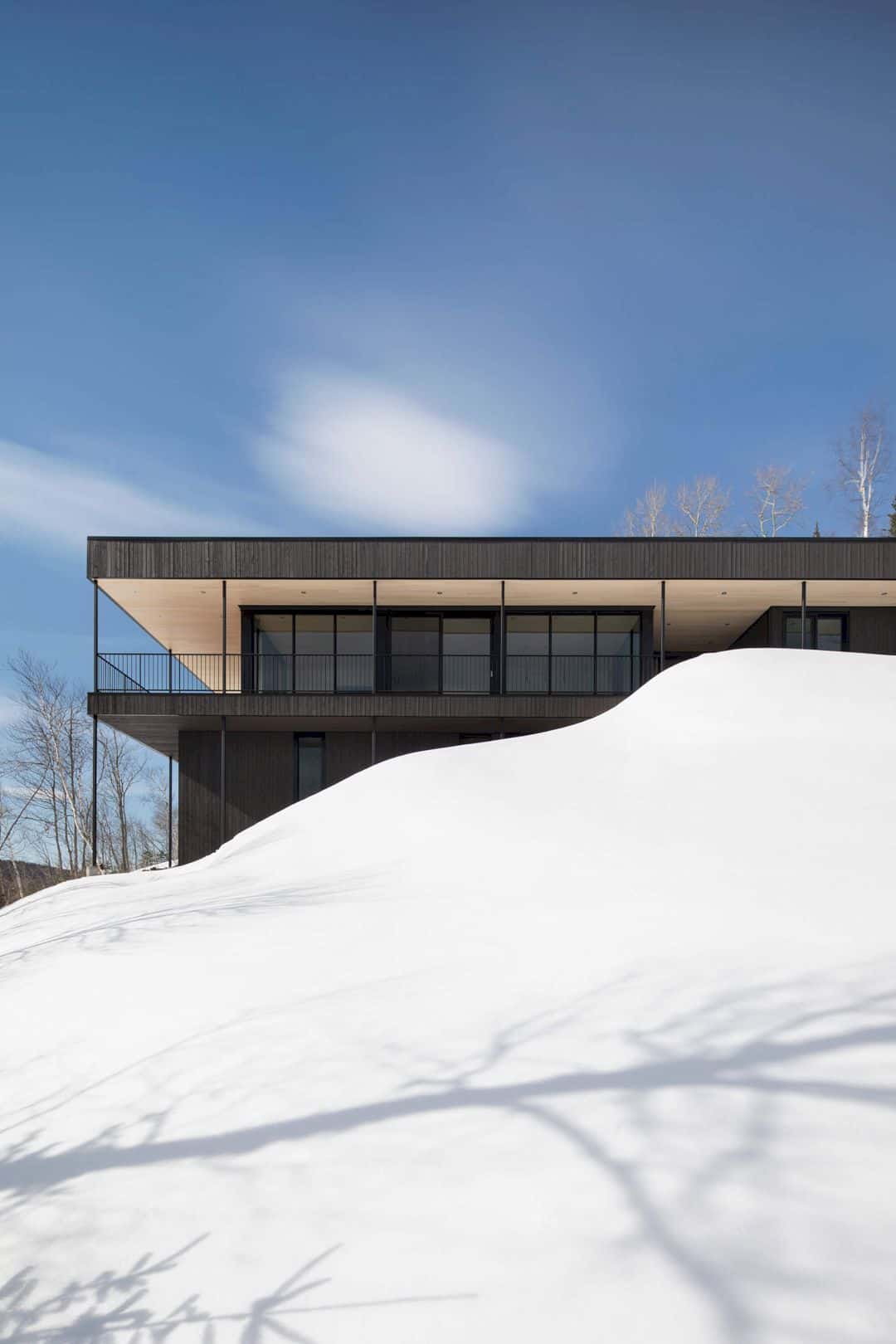
The outdoor room of the house can create a break between the master suite and the activities. It is the most intimate place in this house. The room sinks into the woods and also comes to lean against the cliff. The ceilings are made from white pine that reinforces the project’s impression toward the horizon outside the house.
Interior
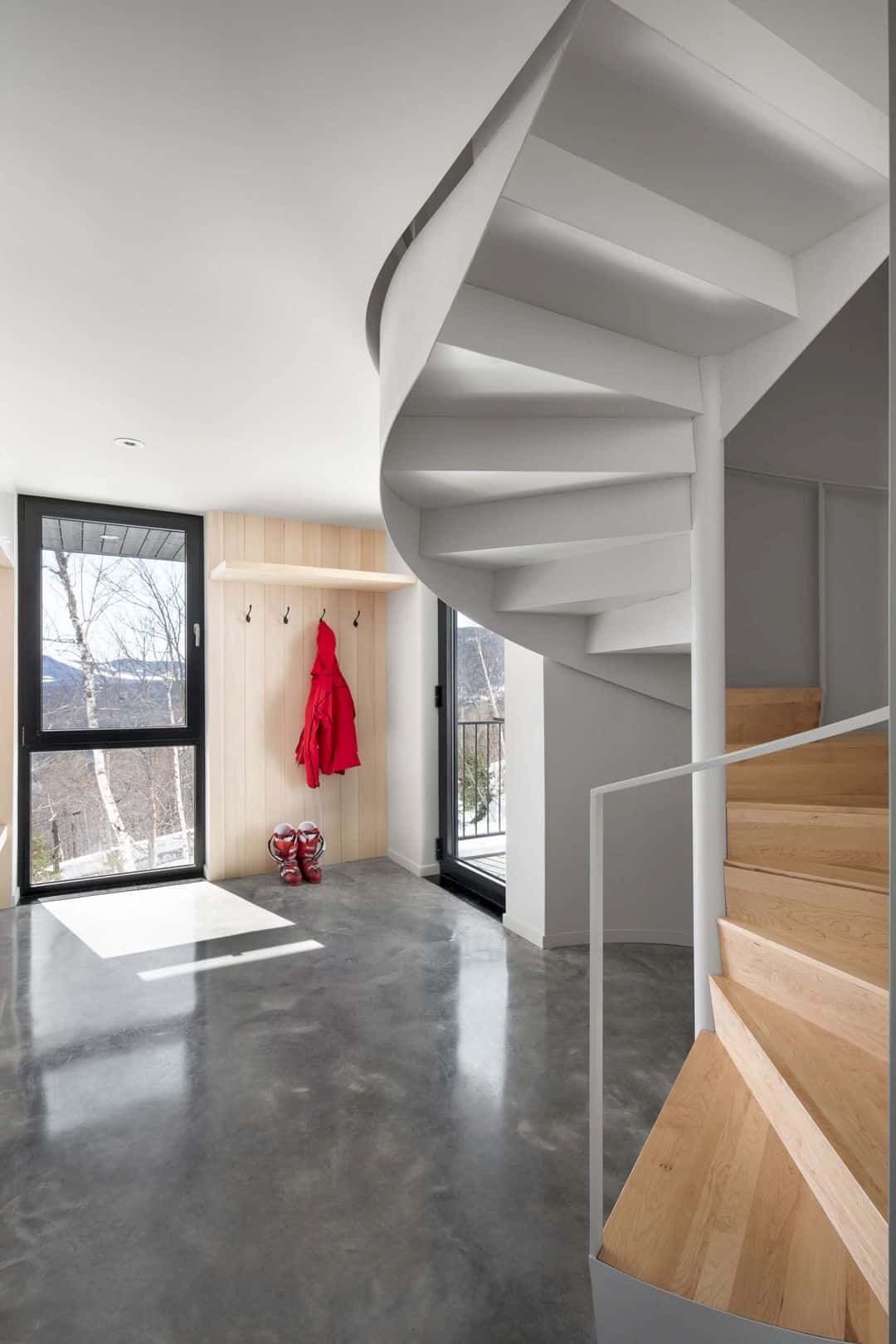
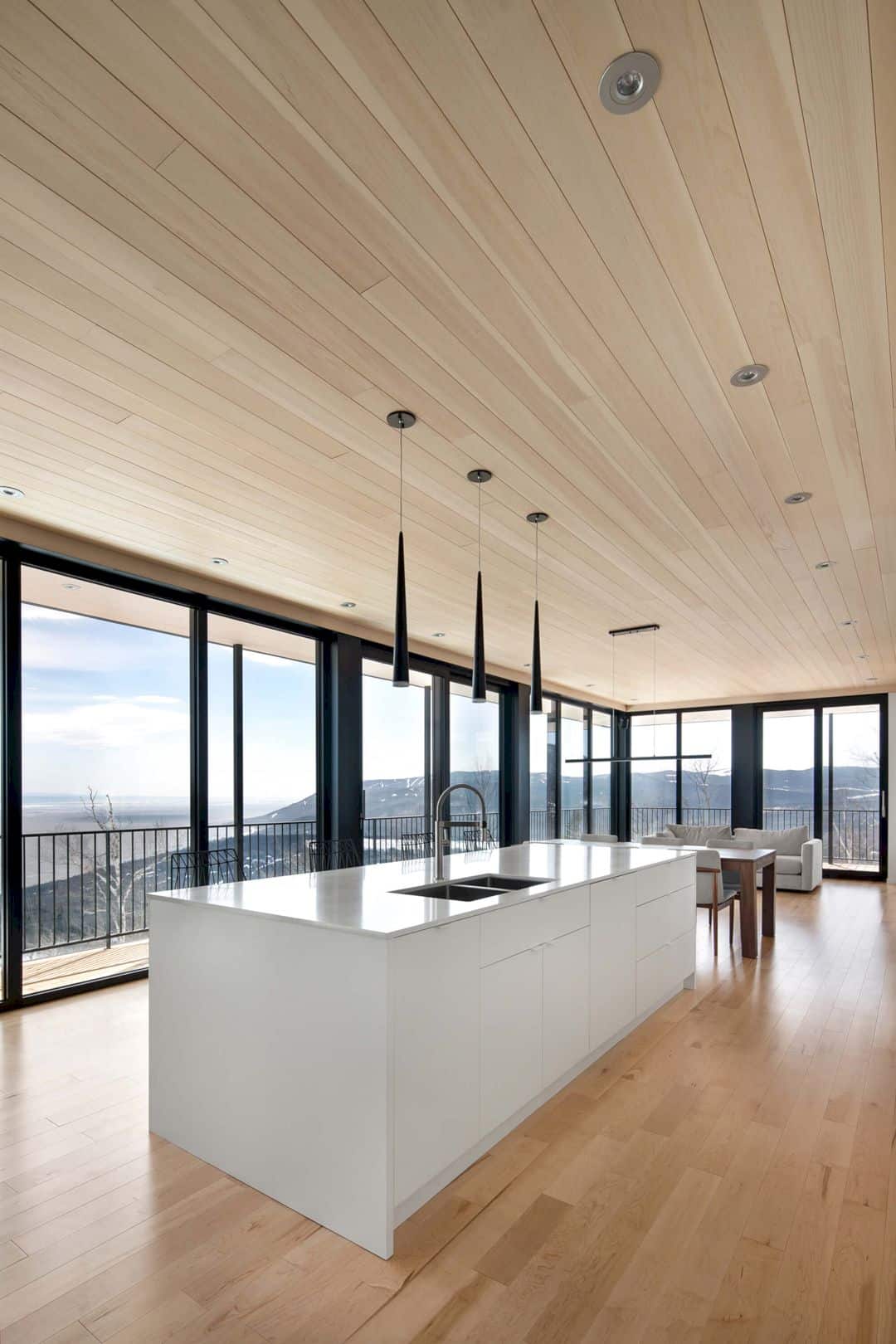
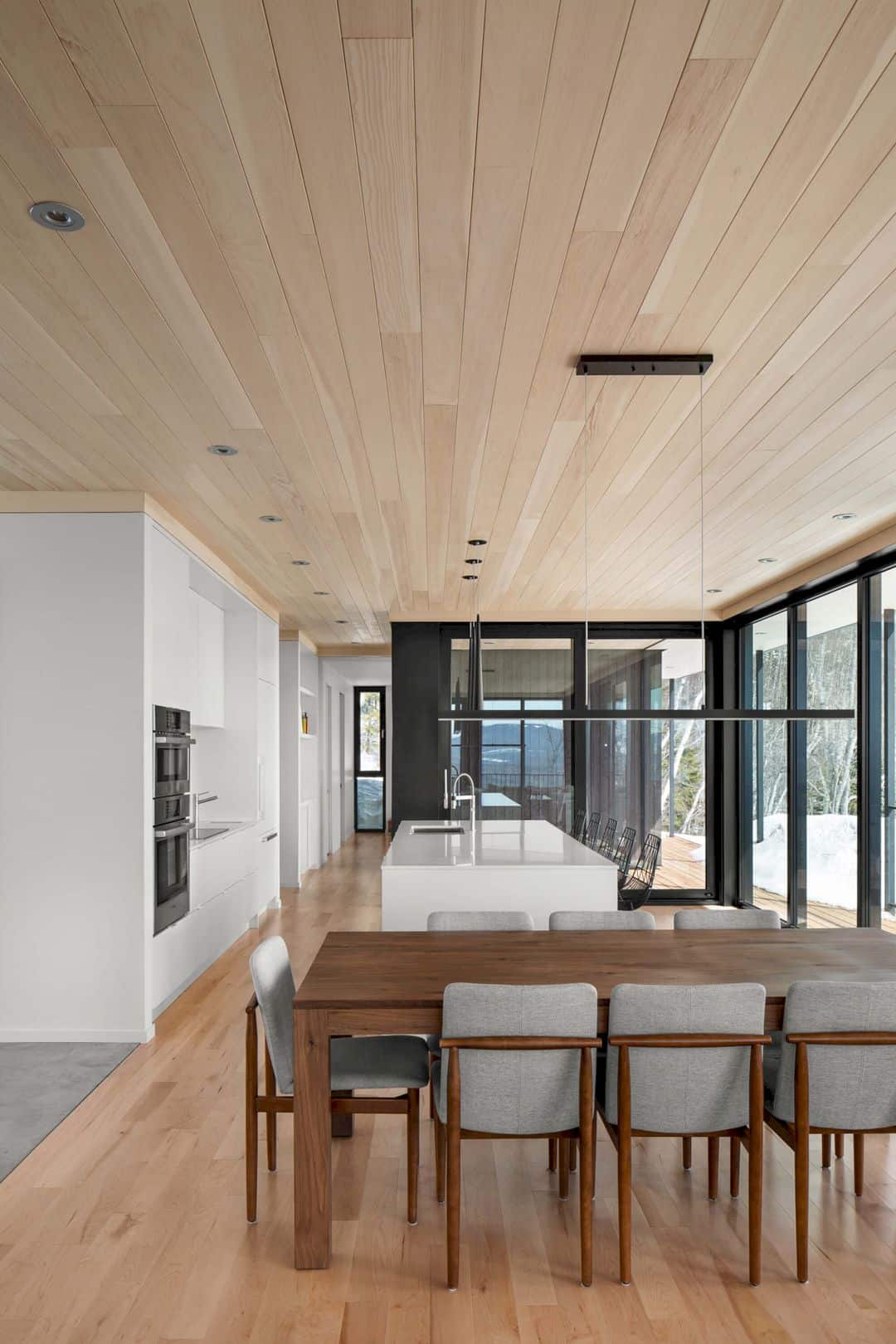
This house has a spiral staircase that leads to the lower floor area. There is a spacious secondary entrance for ski days and also some guest rooms. The organization of both interior and exterior rooms can offer different levels and qualities for the family to enjoy the site throughout all seasons in a comfortable way.
Discover more from Futurist Architecture
Subscribe to get the latest posts sent to your email.
