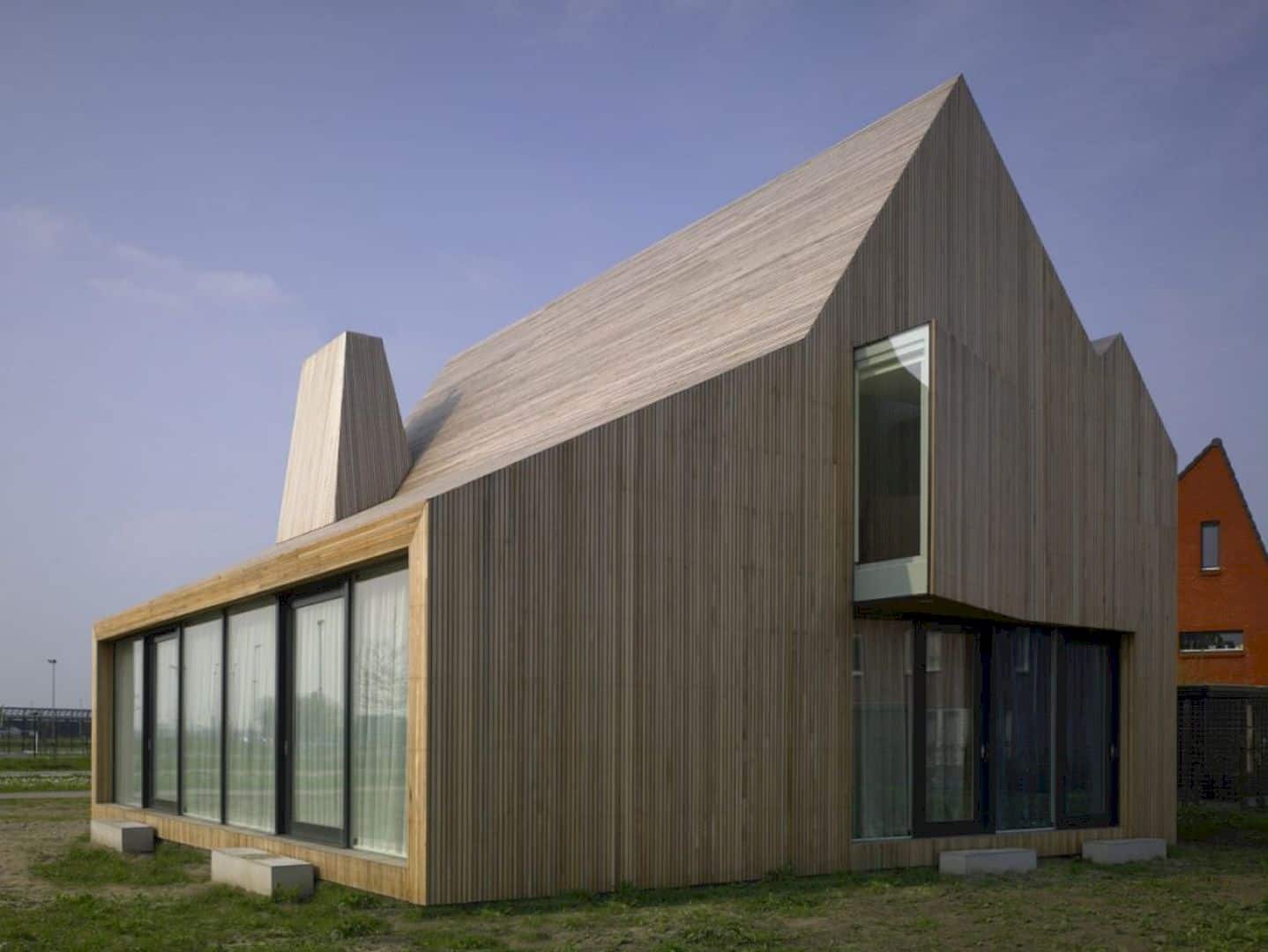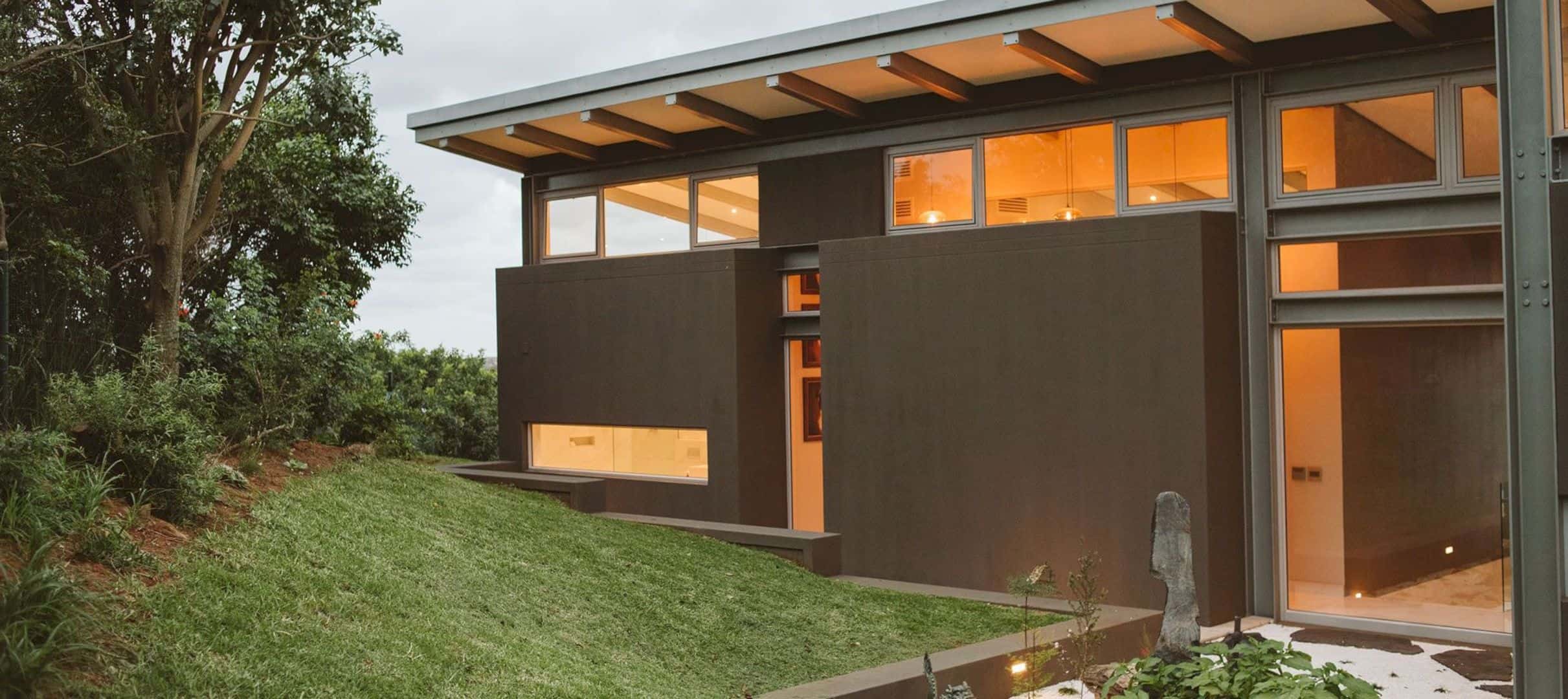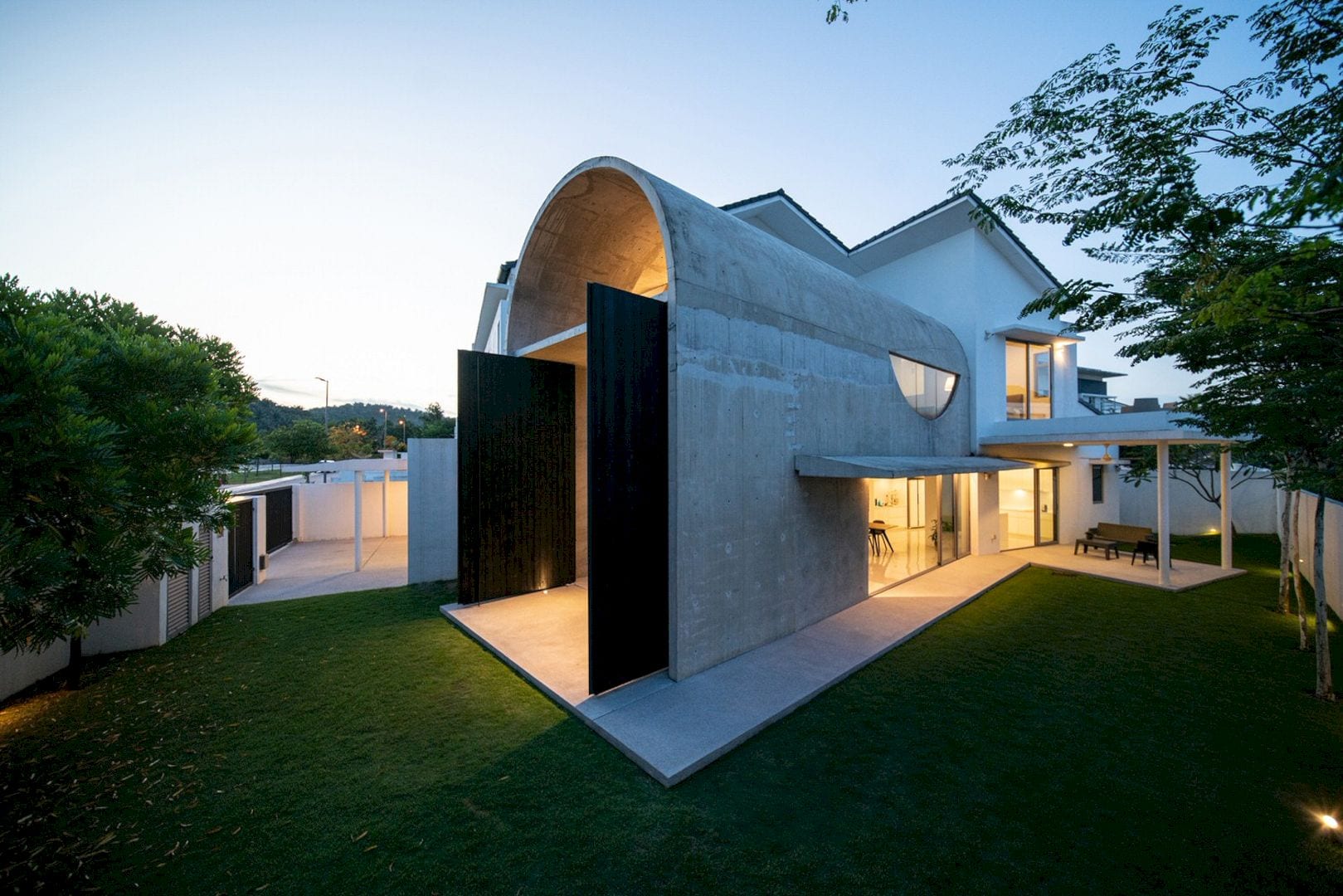The brief for Kawakawa House Piha is about taking advantage of its spectacular natural environment. Designed by Herbst Architects, the house site is at the base of a steep mountain slope that covered in tall mature Pohutakwa trees behind the beach. All of the house’s living functions are also lifted onto the house upper level.
Site
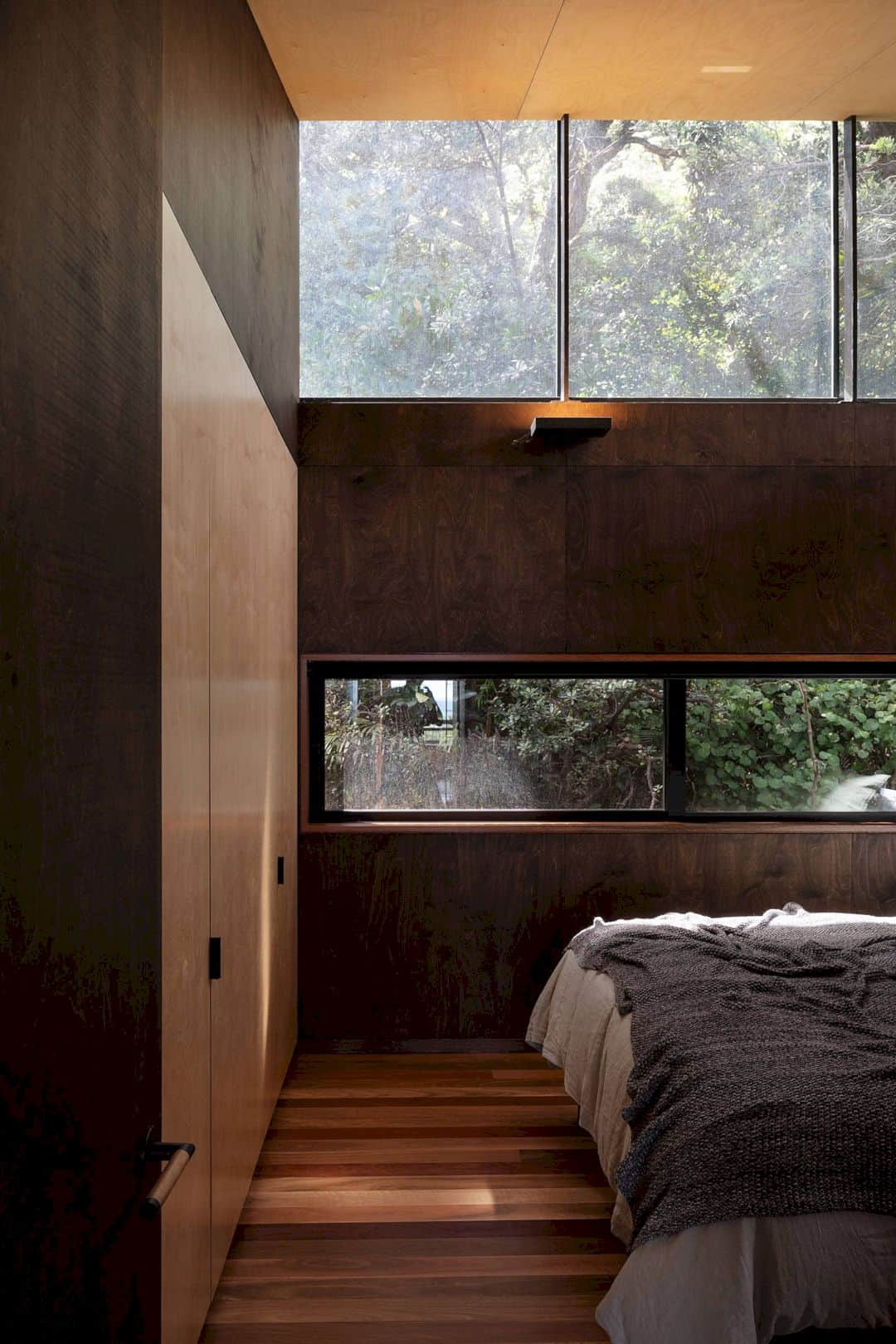
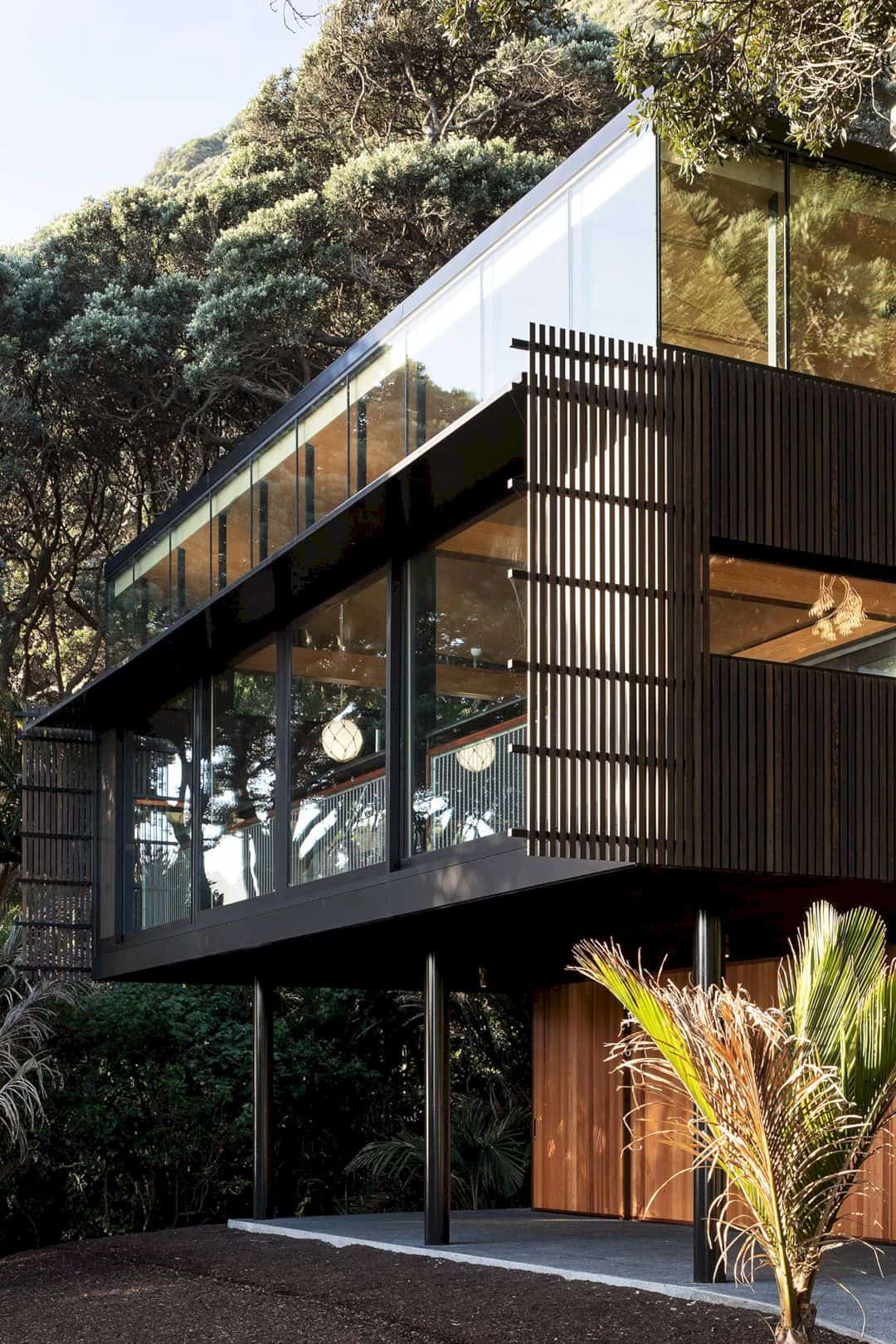
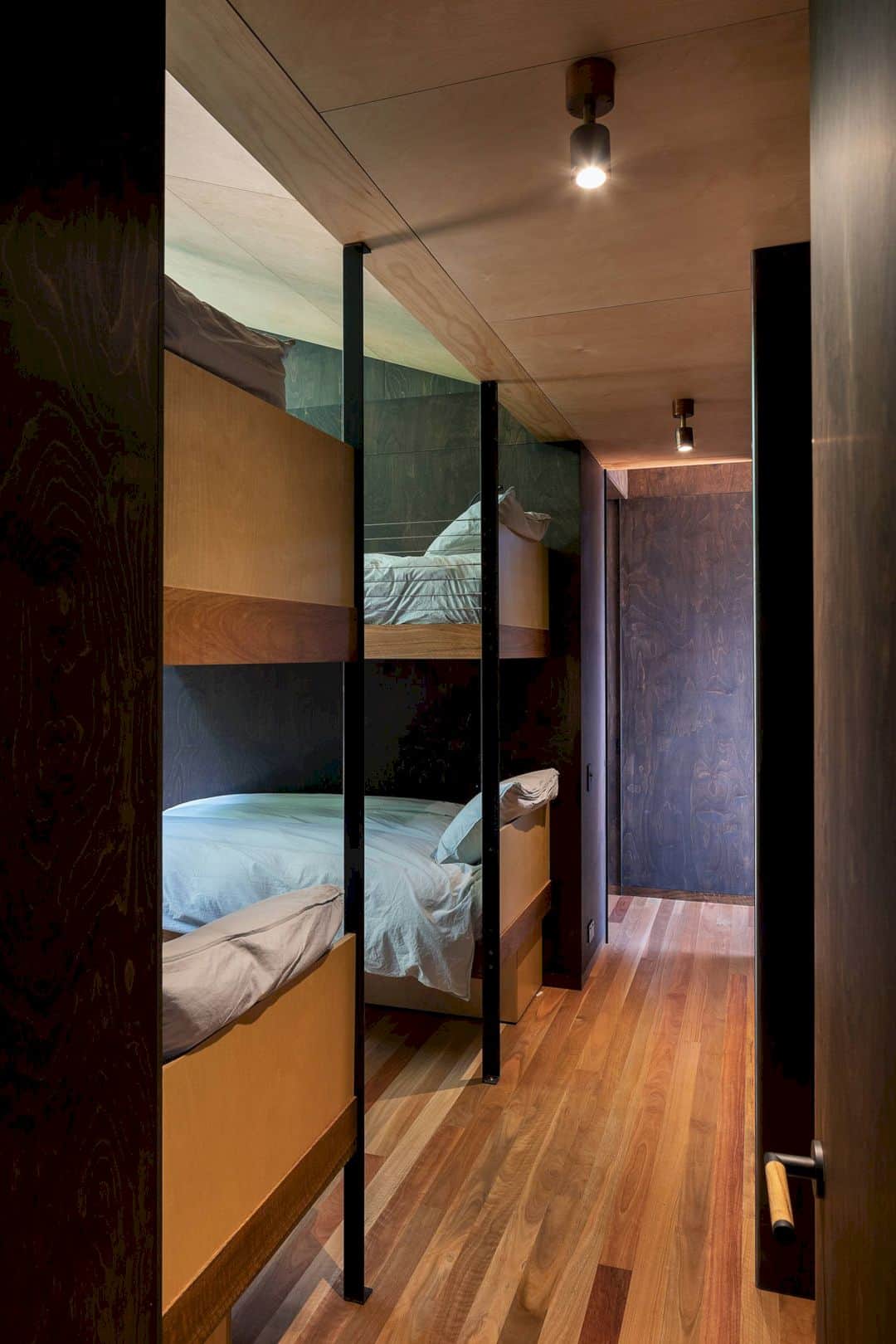
In summer months, the site of this house is being overhung by a lot of trees and under mountain peaks to the east area which curves around the north. This site is also sun challenged extremely and subject to the onshore winds. The weather and condition of the site become a challenge for the architect to design this house.
Design
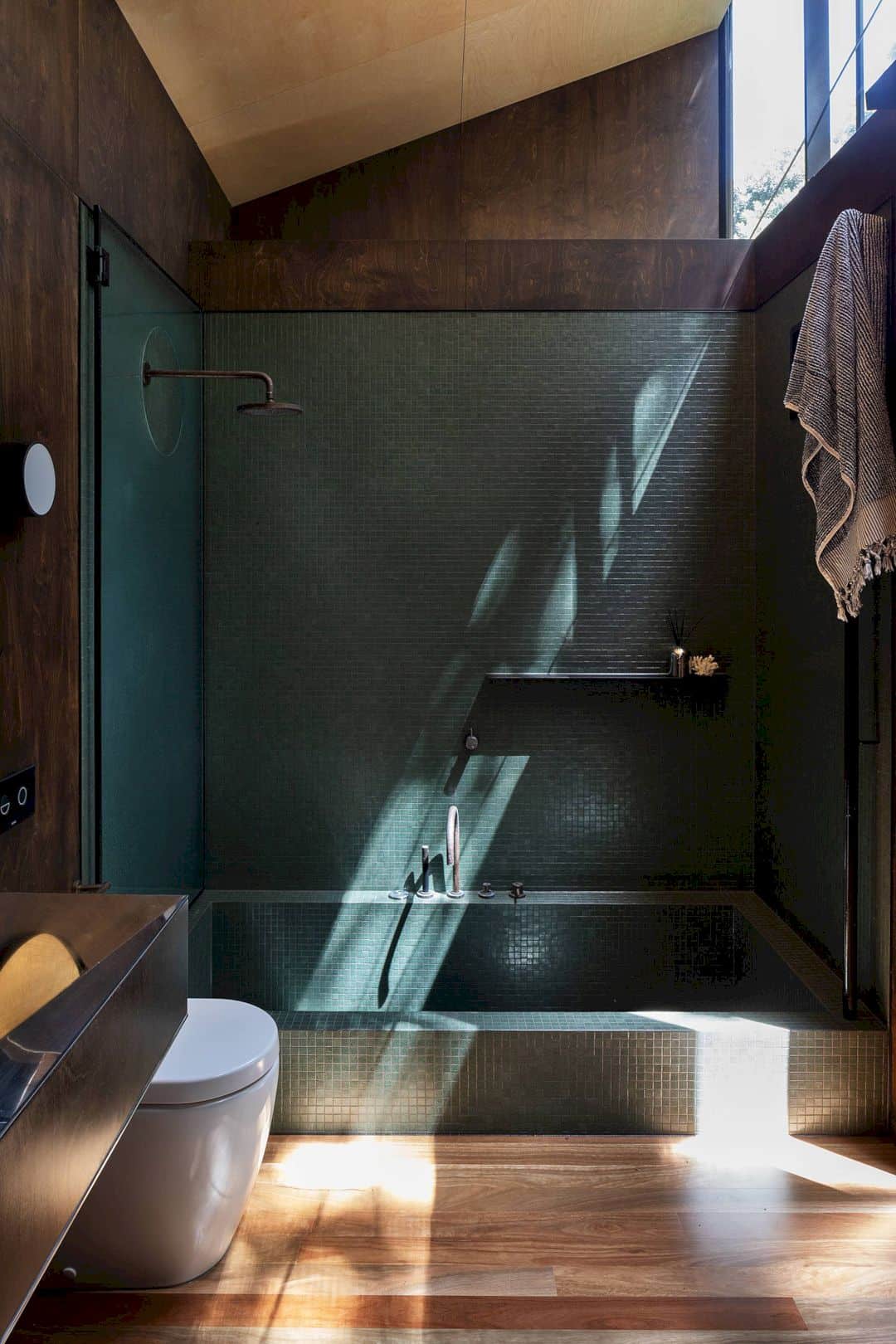
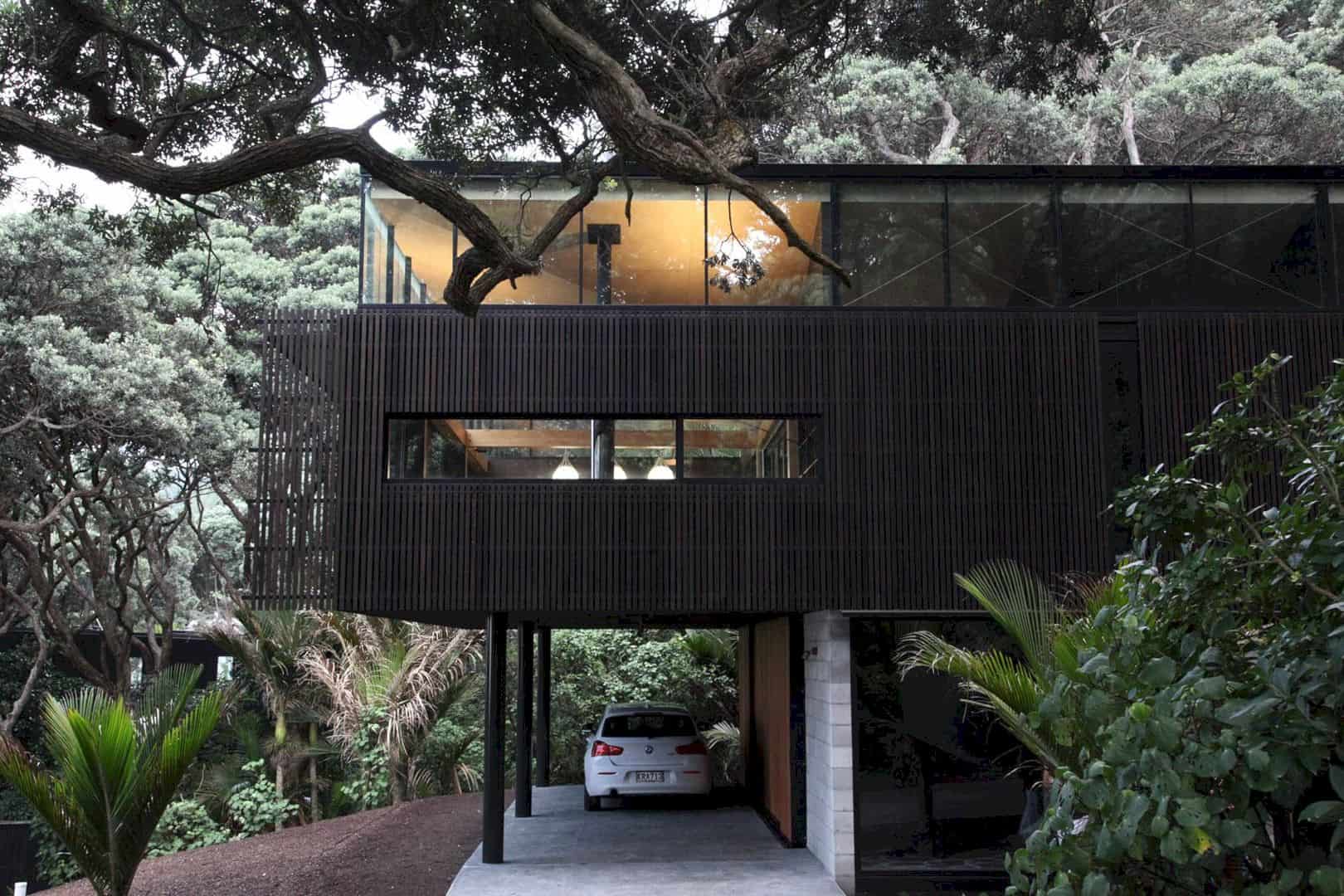
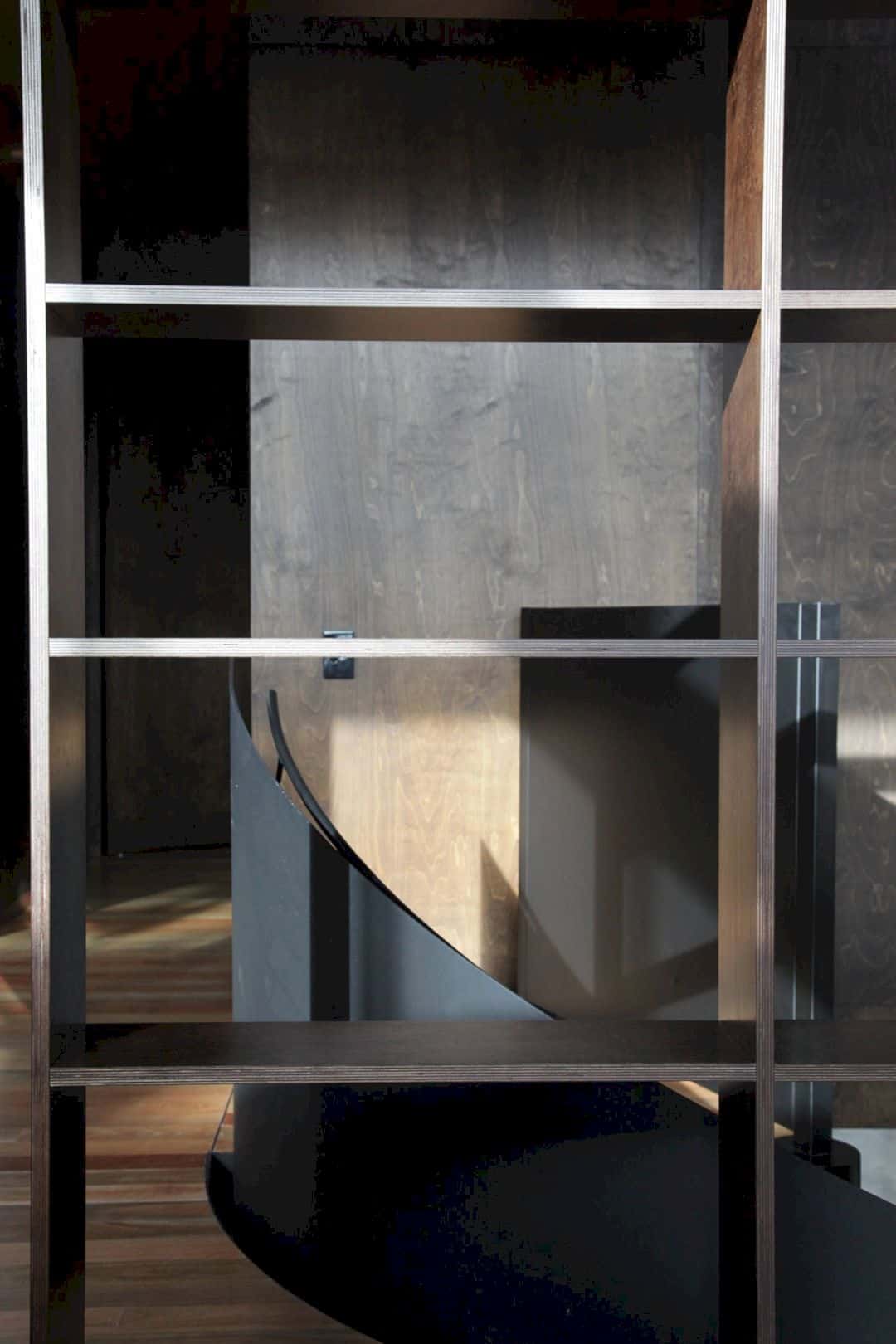
The architect lifts all of the living functions onto the upper level of the house, giving the best views of the ocean from the house living room. The bedrooms are also lifted up and closer to the canopy of trees and the light. By lifting up the living functions, all stunning views around the house can be seen easily.
Rooms
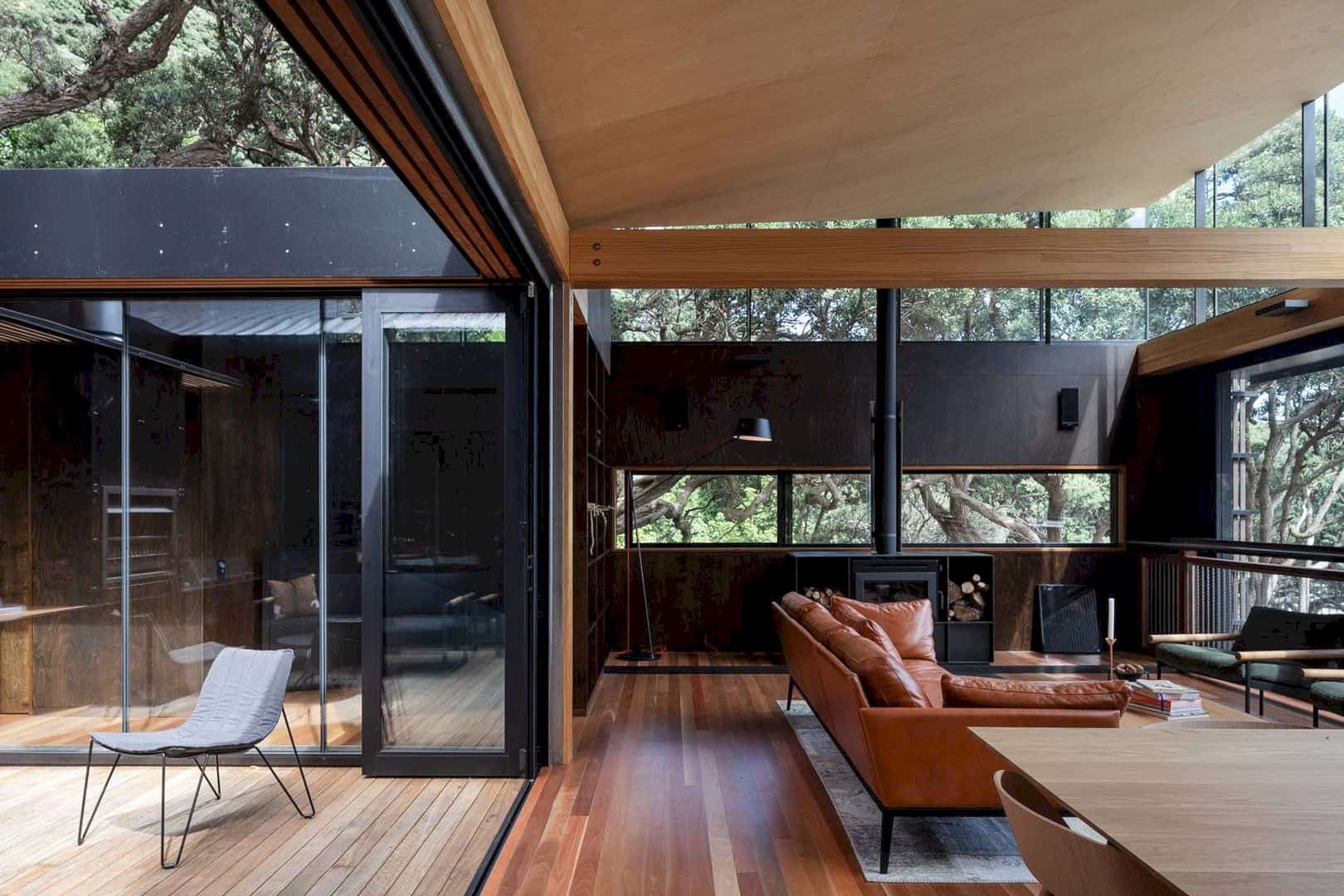
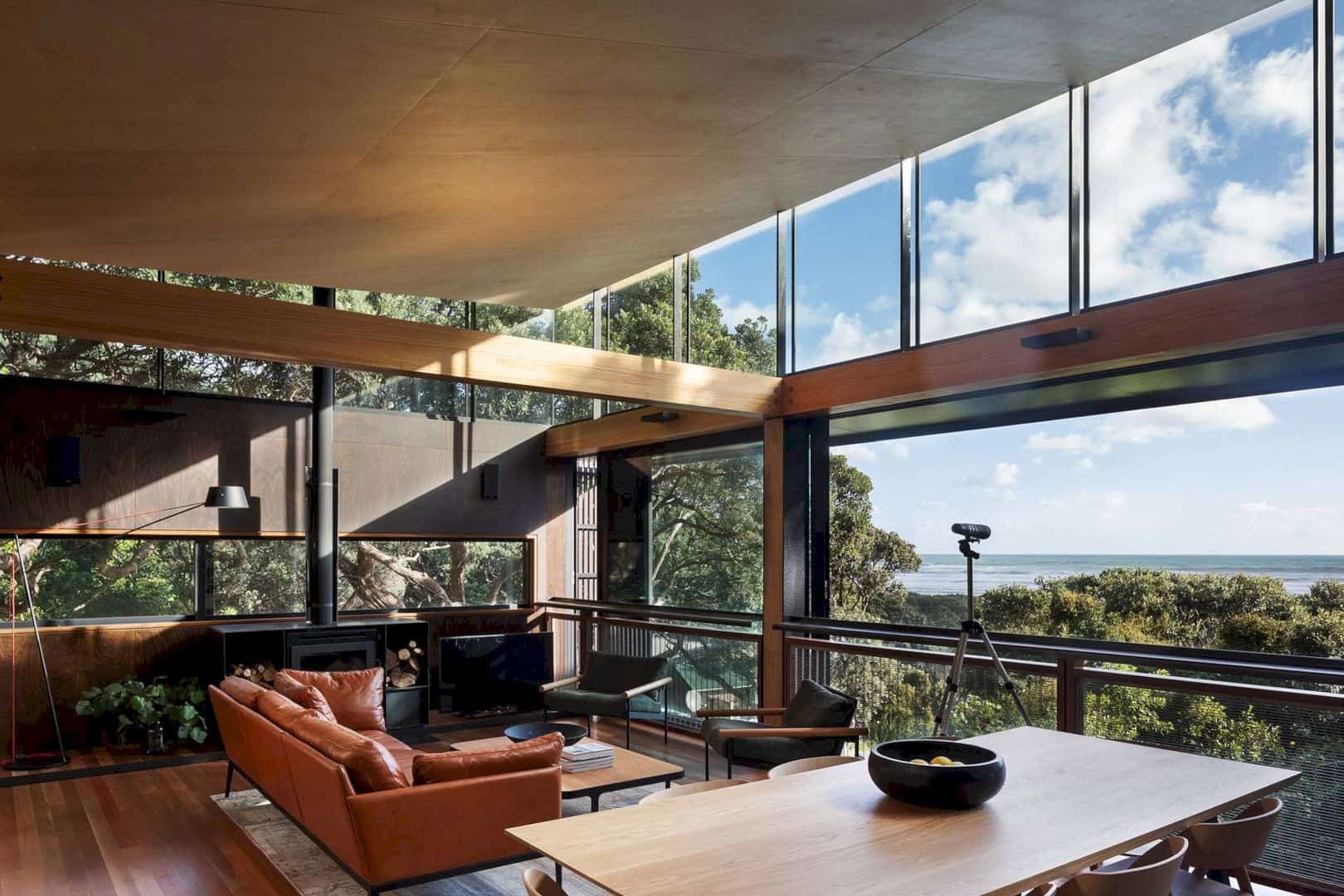
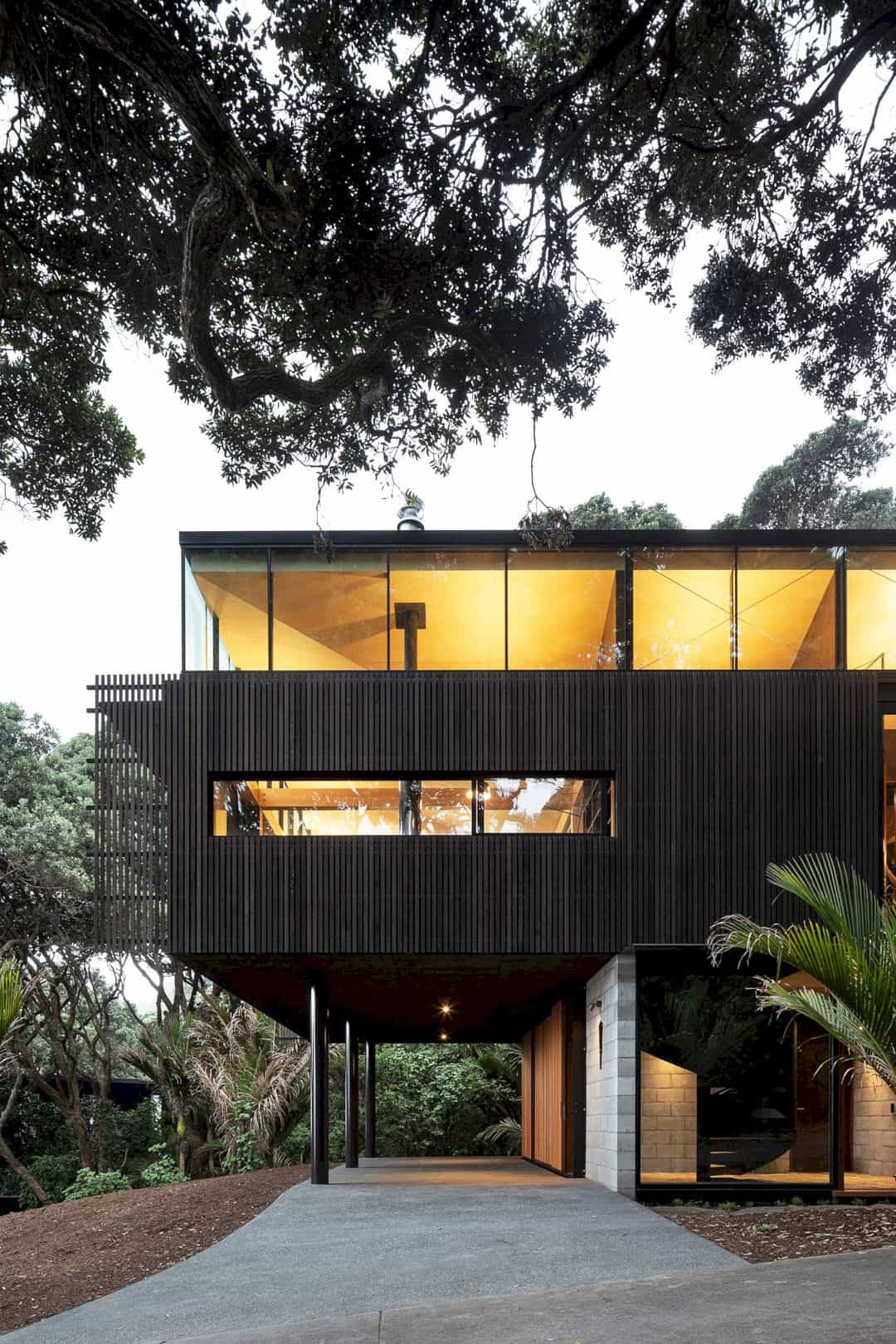
A continuous clerestory window is also set up by the architect to the upper volume perimeter to take advantage of the Pohutukawa trees and mountain spectacular views. For the upper level, a simple rectangle plan is made with an open central courtyard to bring the light into the upper level and around the house space where the functions of the house circulate.
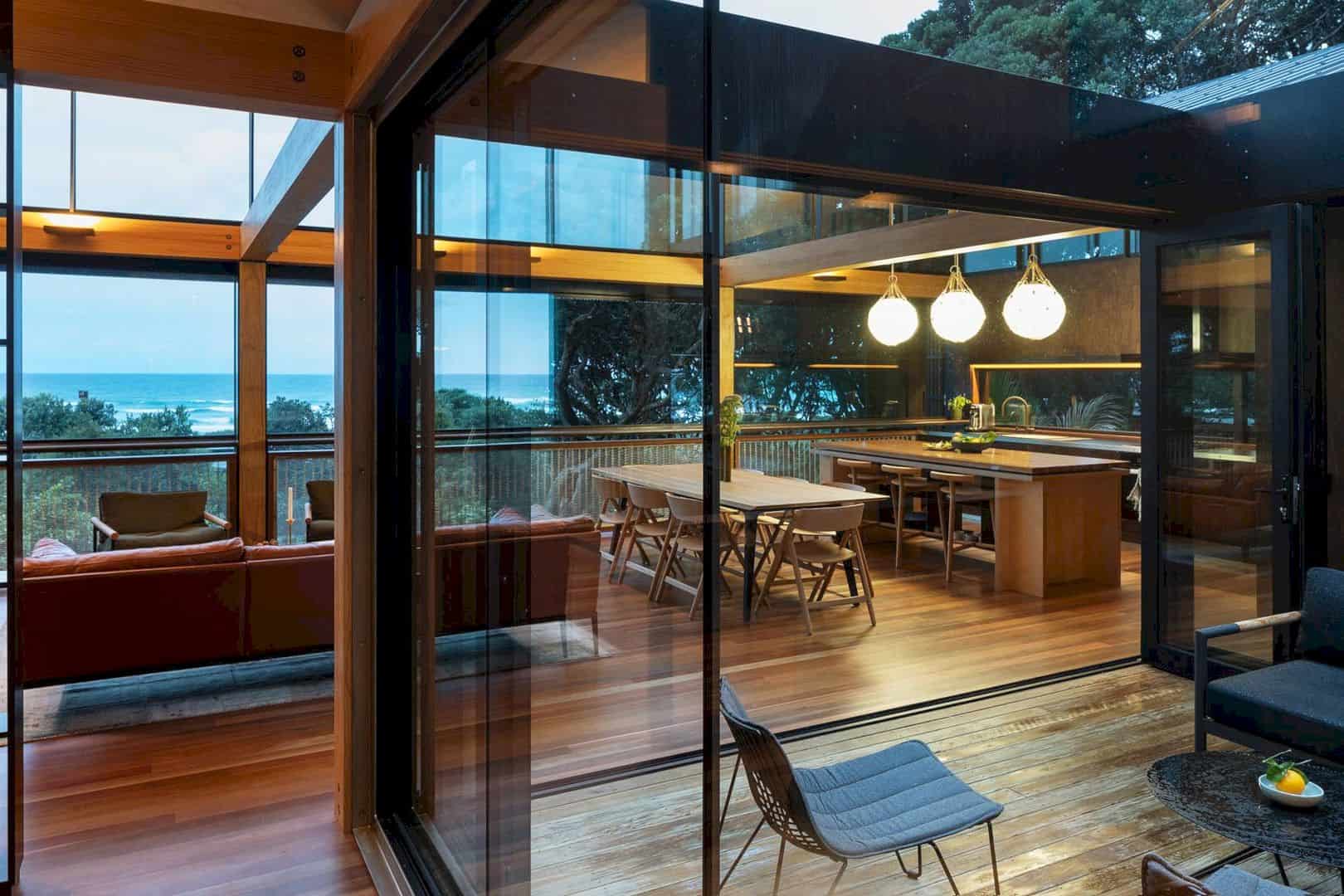
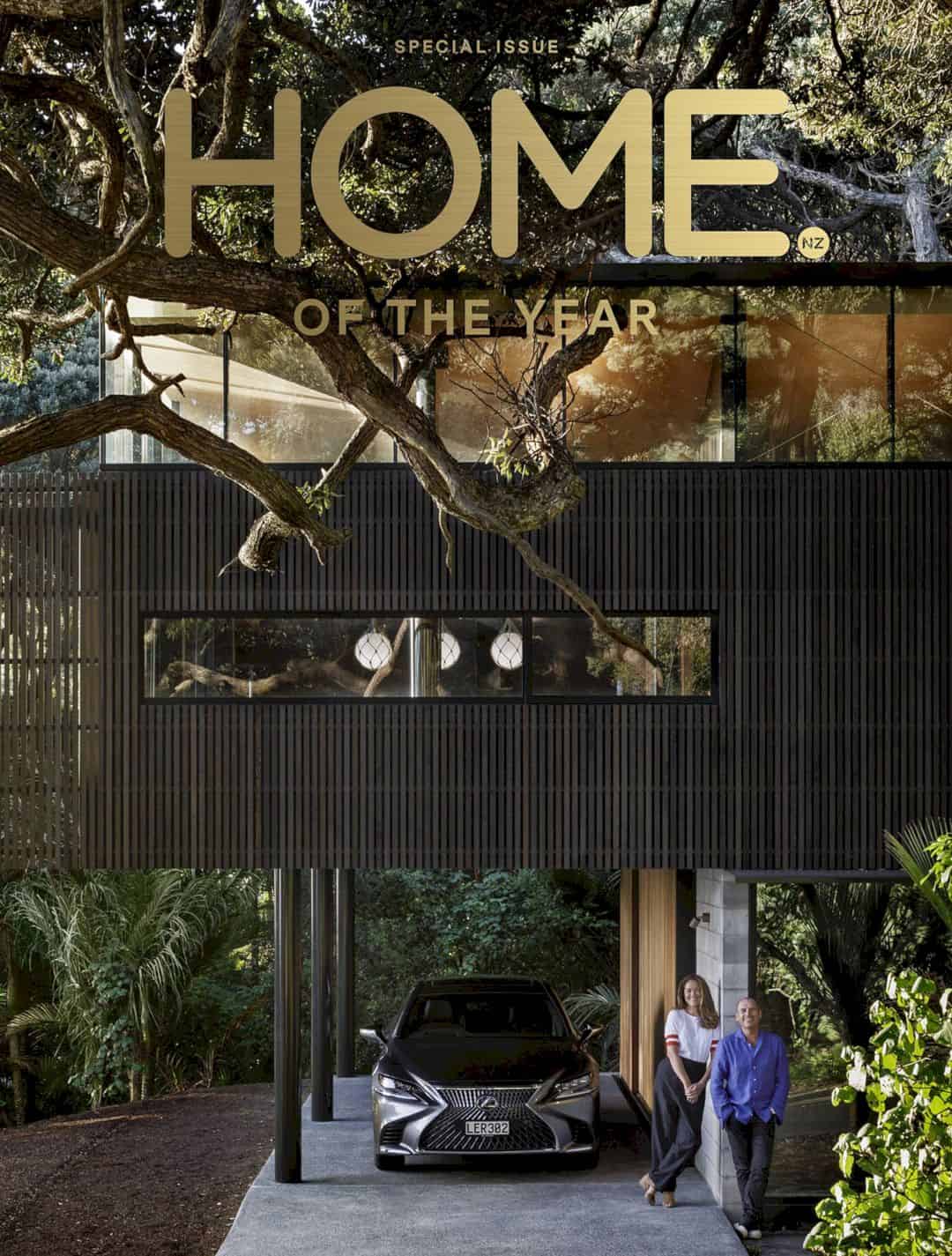
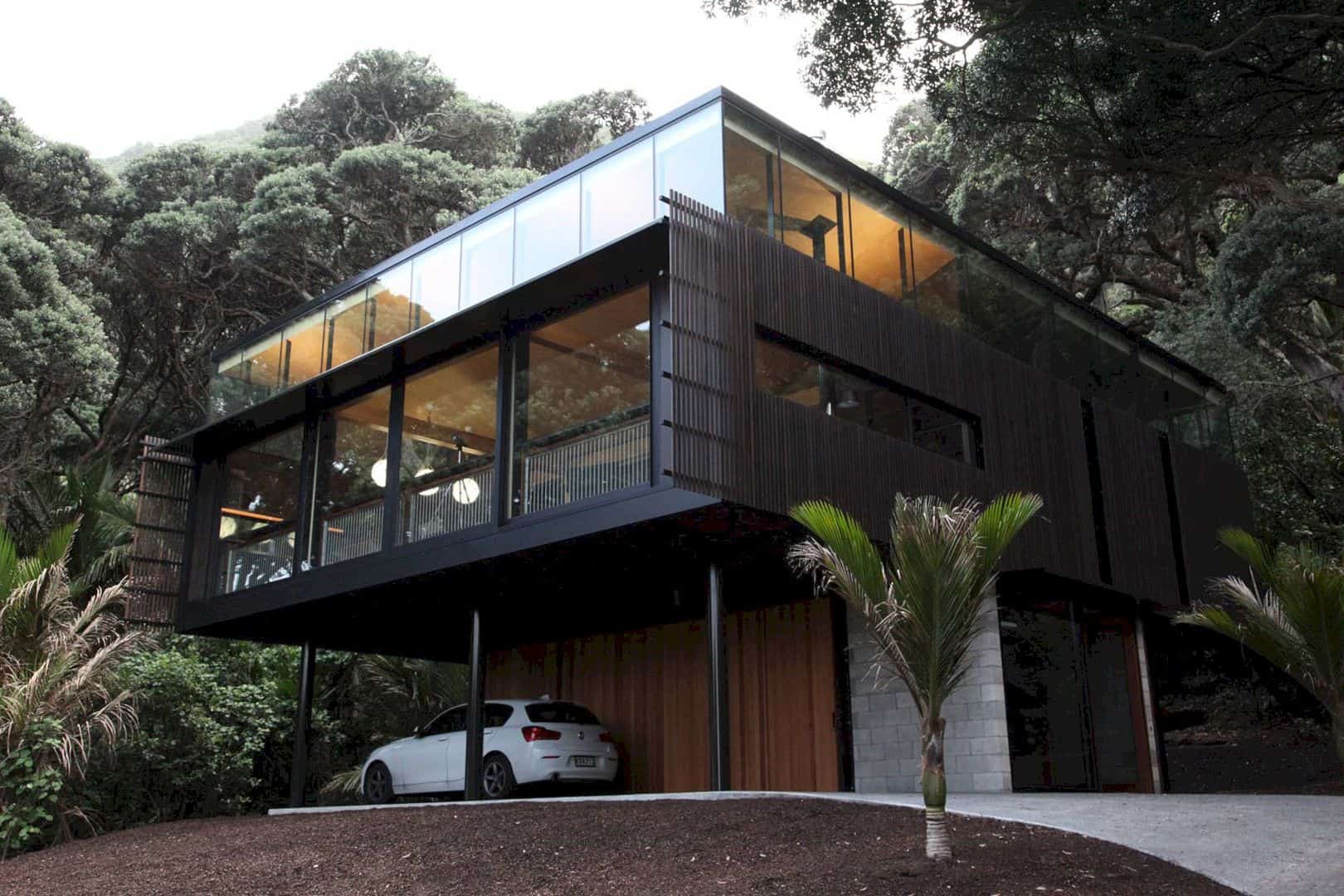
The house’s main living space is also construed as the house covered deck with a balustraded open mouth to the stunning views. While the central courtyard of the house can provide a protected outdoor living area from the west blowing wind. Through the elegant windows, the views can be enjoyed as well as the living functions of the house.
Kawakawa House Piha
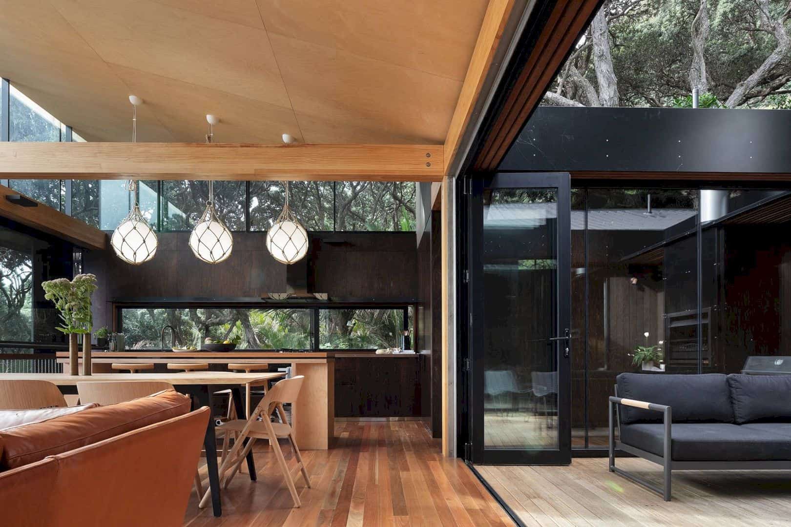
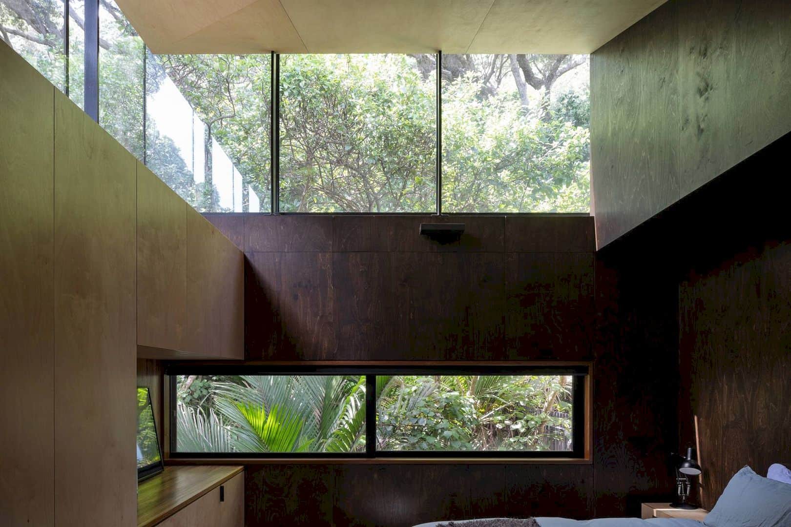
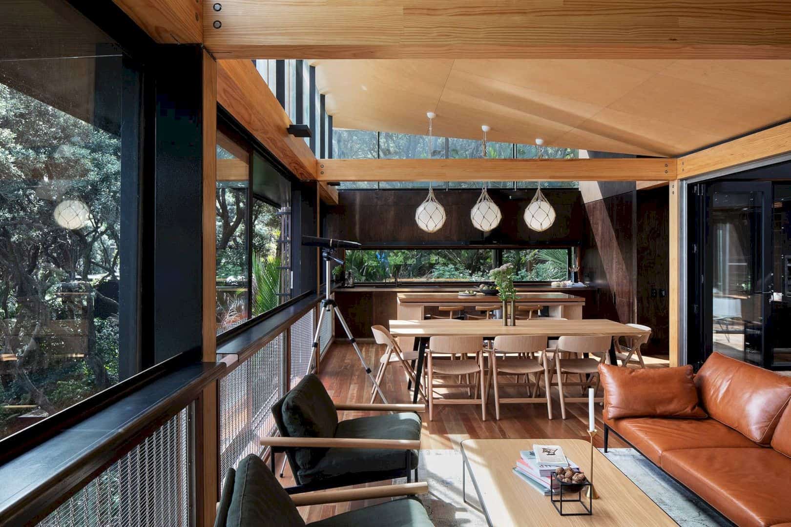

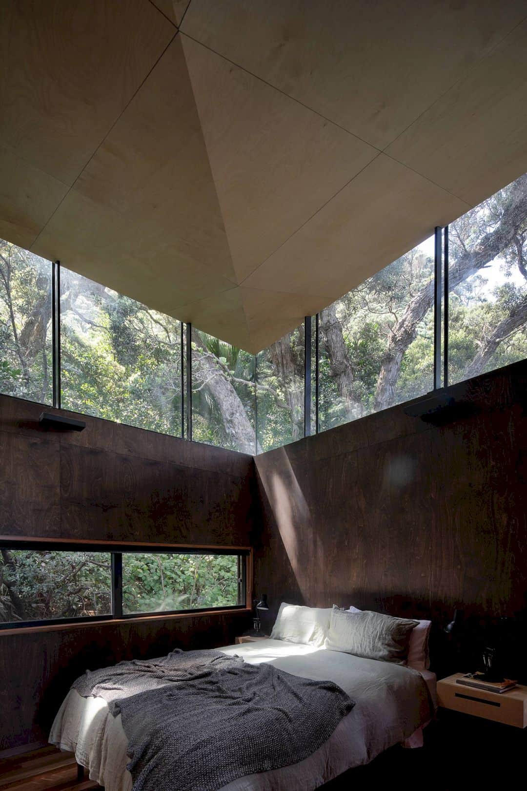
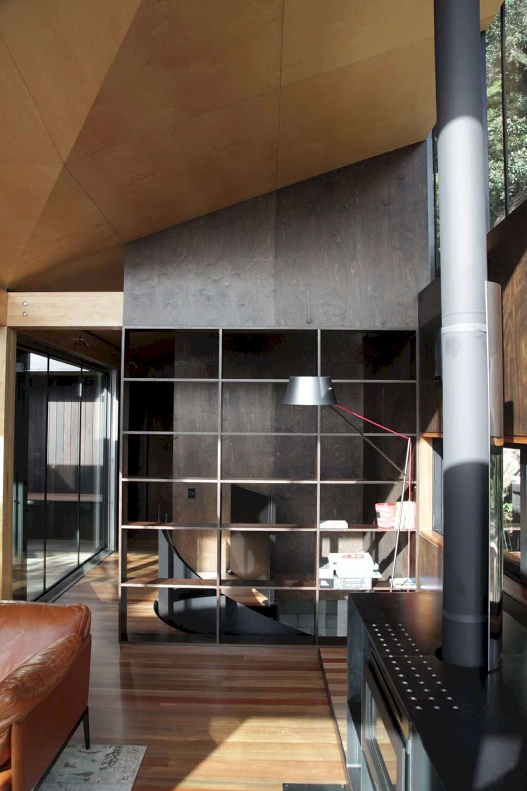
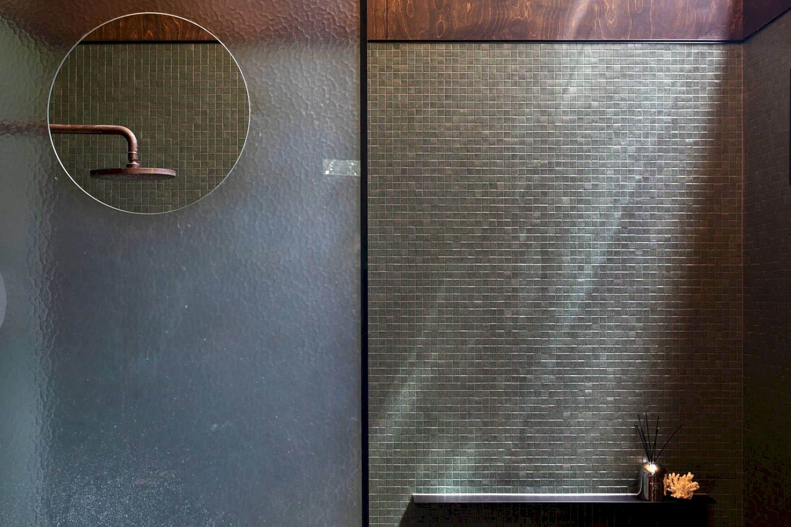
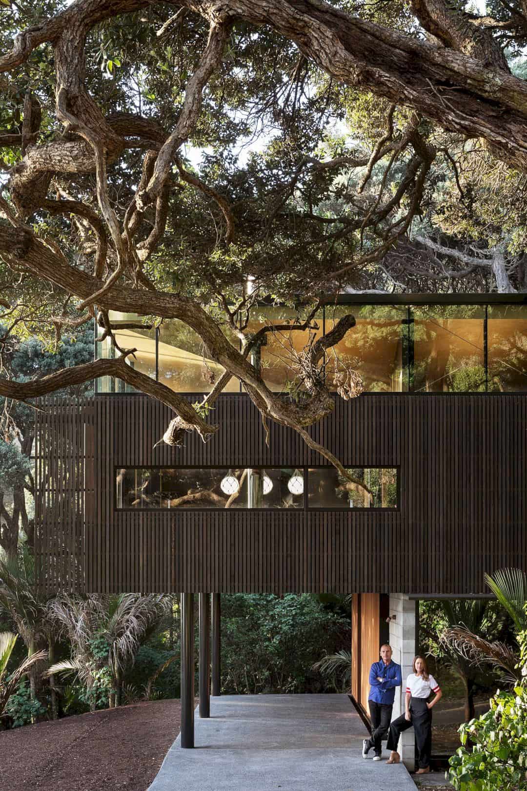
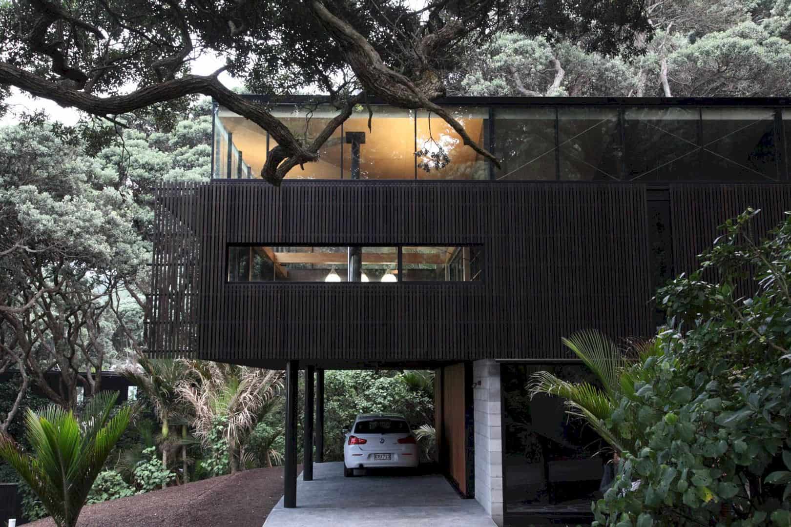
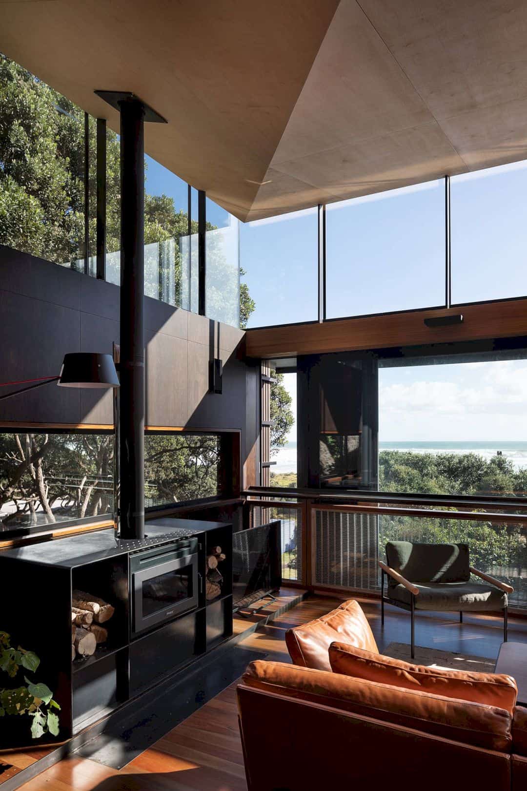
Discover more from Futurist Architecture
Subscribe to get the latest posts sent to your email.
