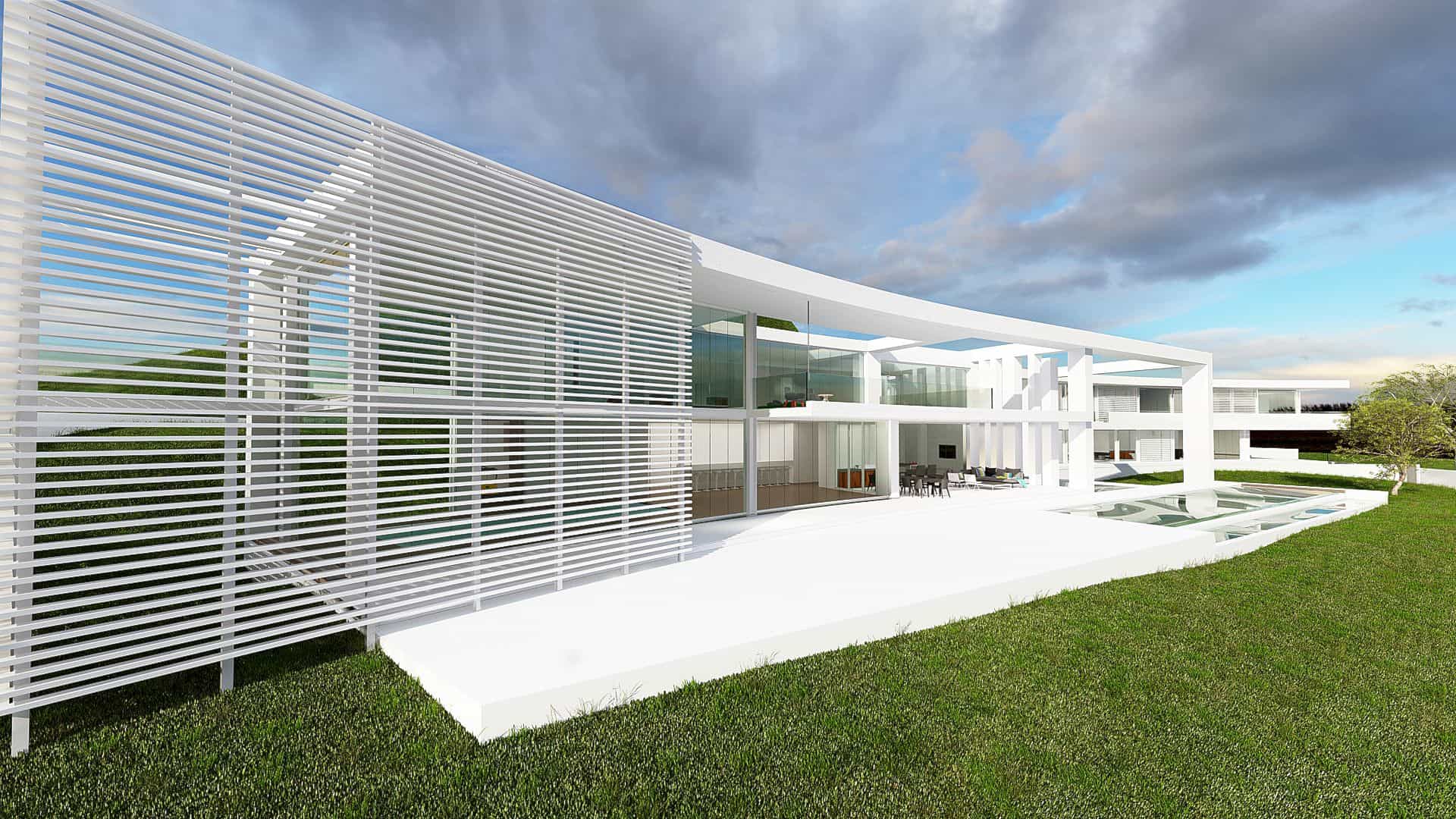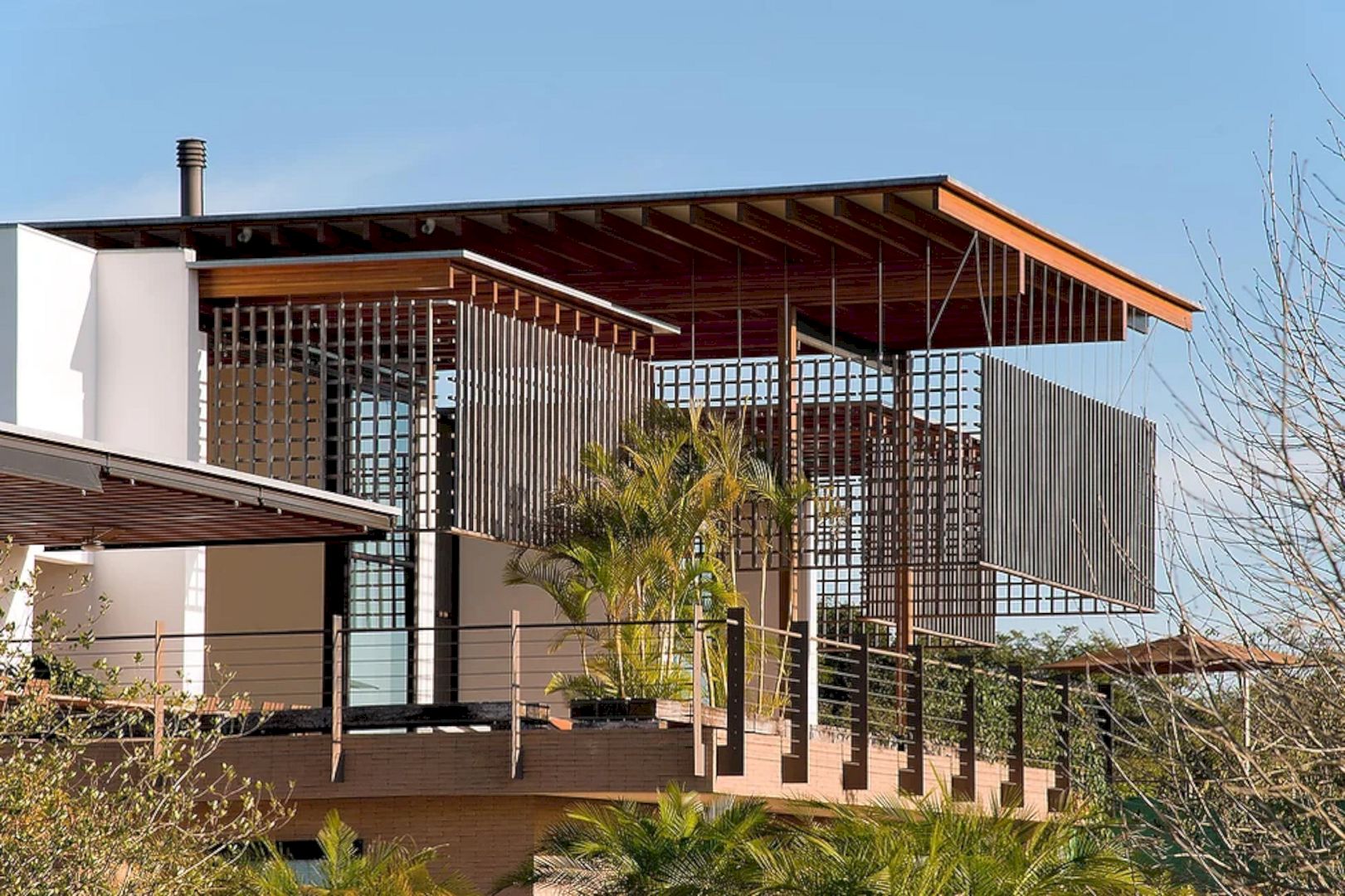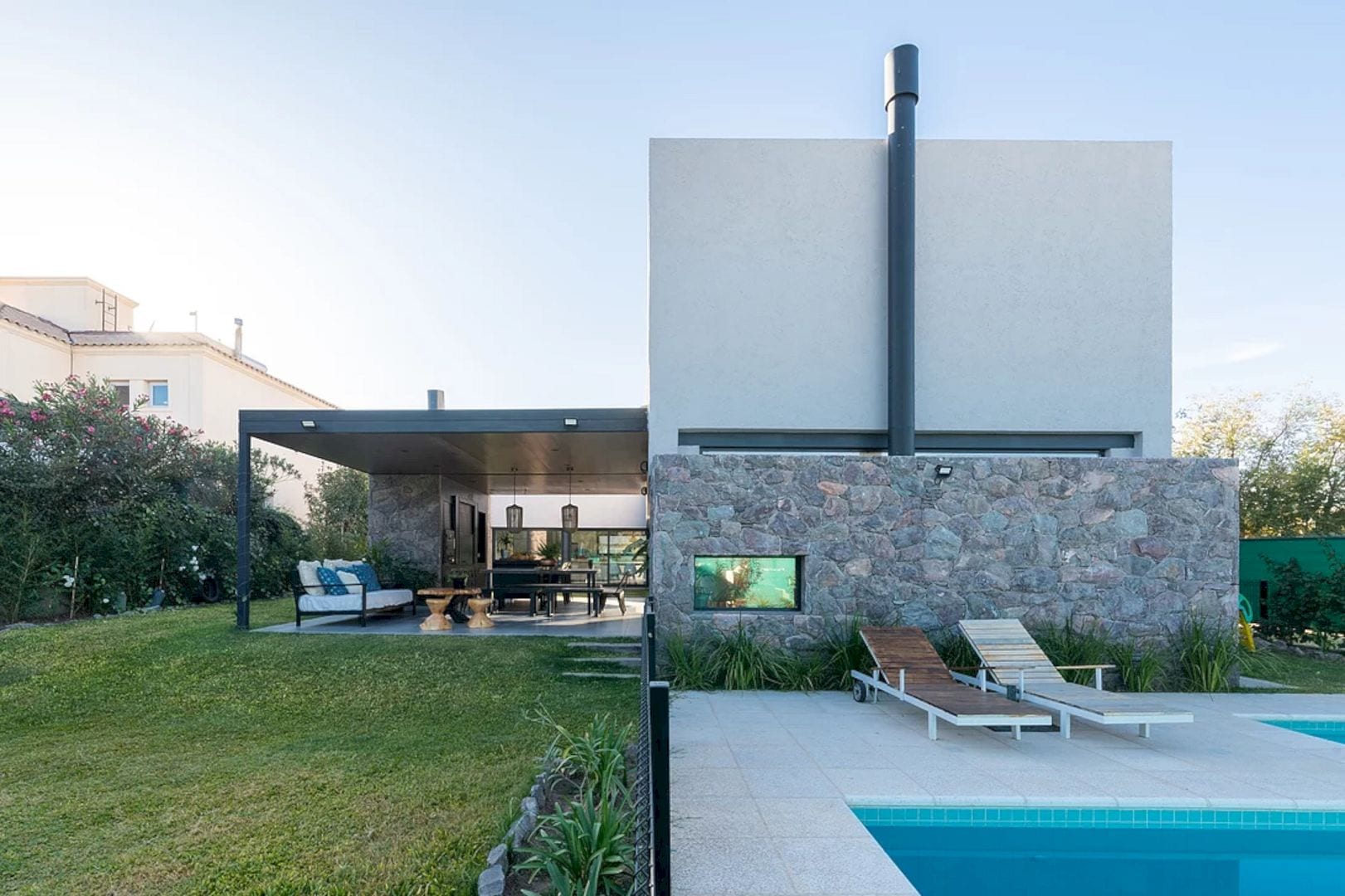Bannerman House is located in the thriving city of Bendigo, a residential project by Bijl Architecture. It is a unique heritage home offers an opportunity to explore heritage from a new angle for the architect. This former horse-drawn coach-house is designed as a family home for contemporary living with a light touch instead of adding a modern square form.
Design

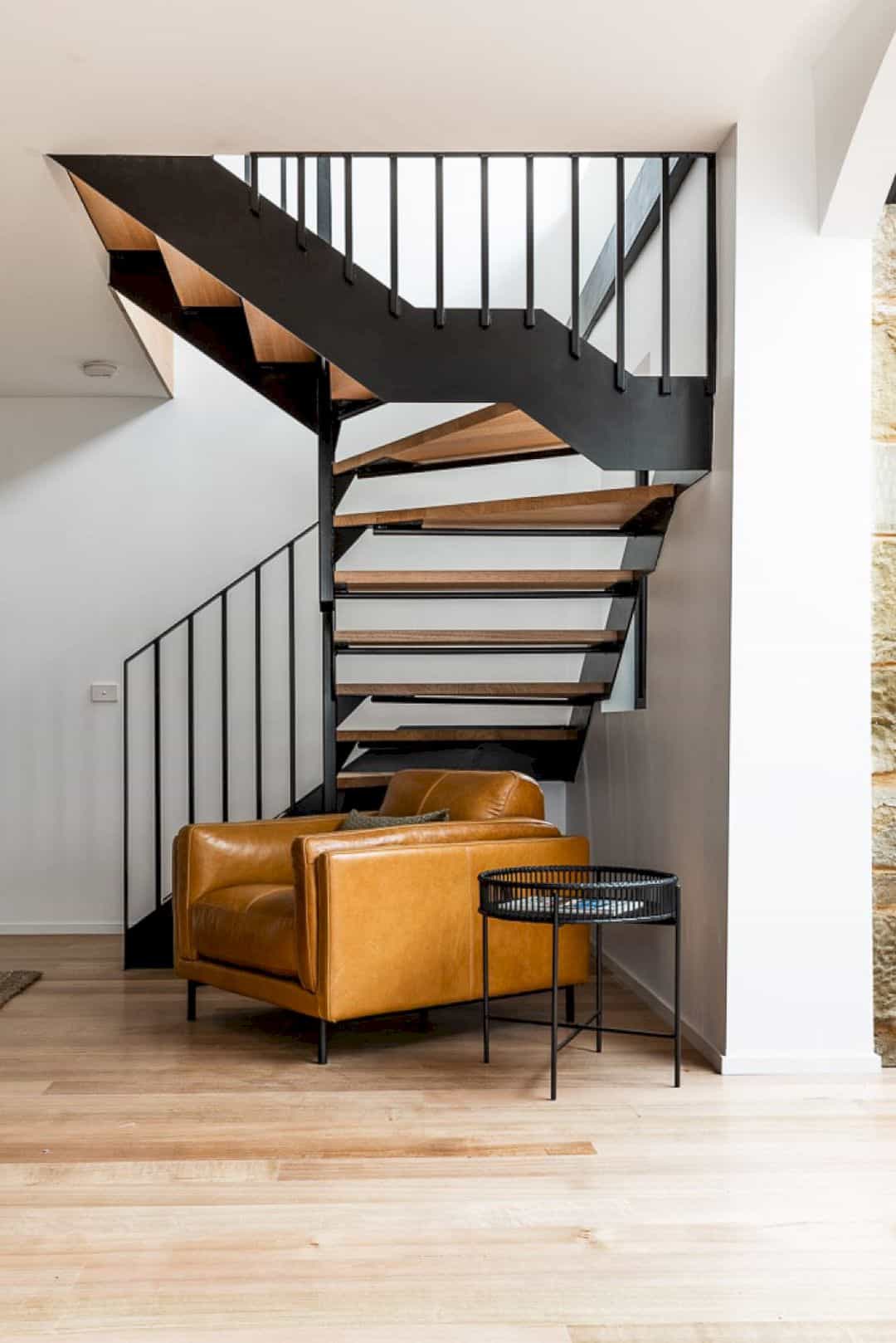
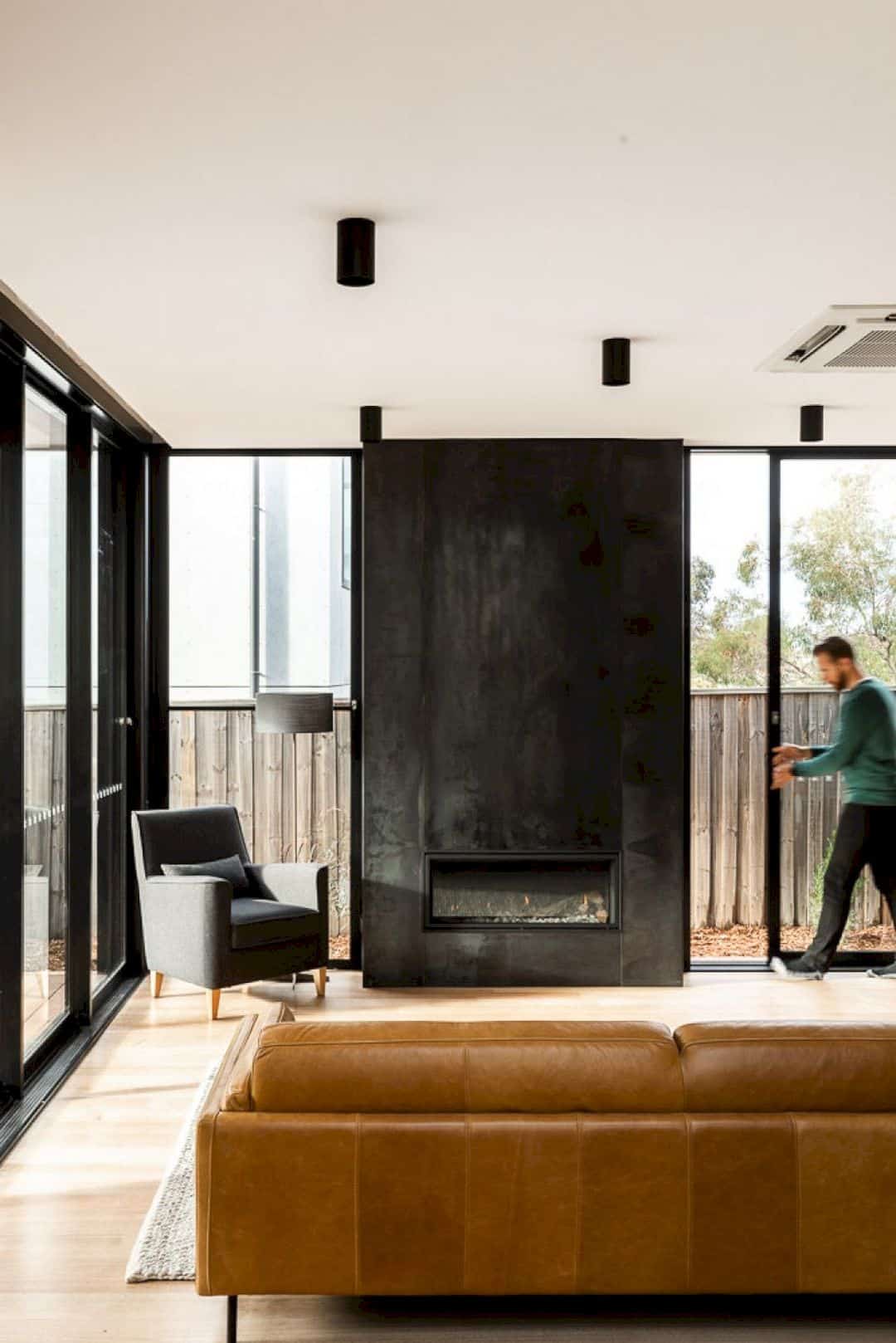
The architect is offered a chance by this former horse-drawn coach-house to explore its heritage from a new angle. In order to create a family home with contemporary living, the design of this house is a combination of traditional and contemporary styles. As a family home, it can accommodate a grand piano in a salon-style environment especially for the enjoyment and teaching of music.
Structure
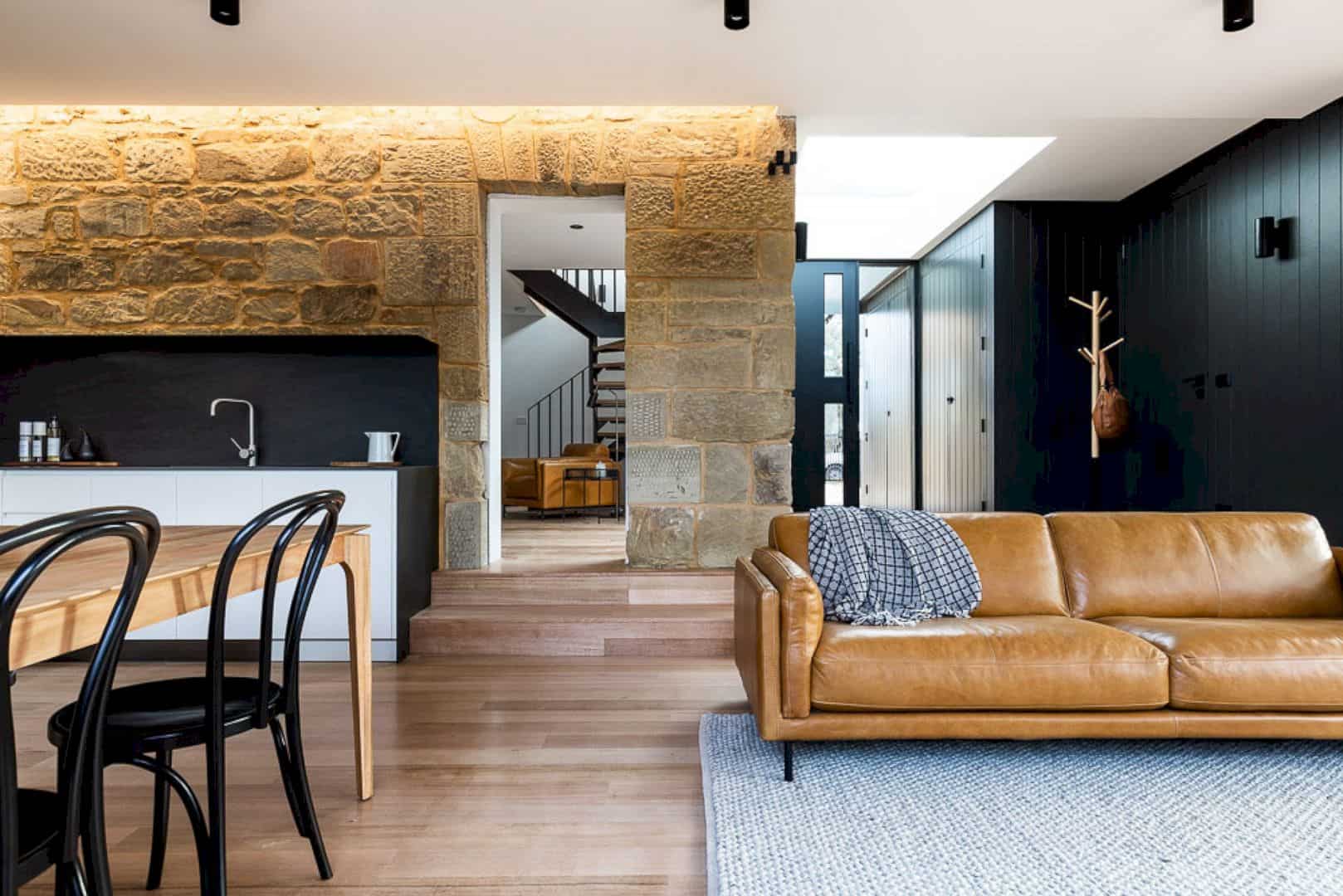
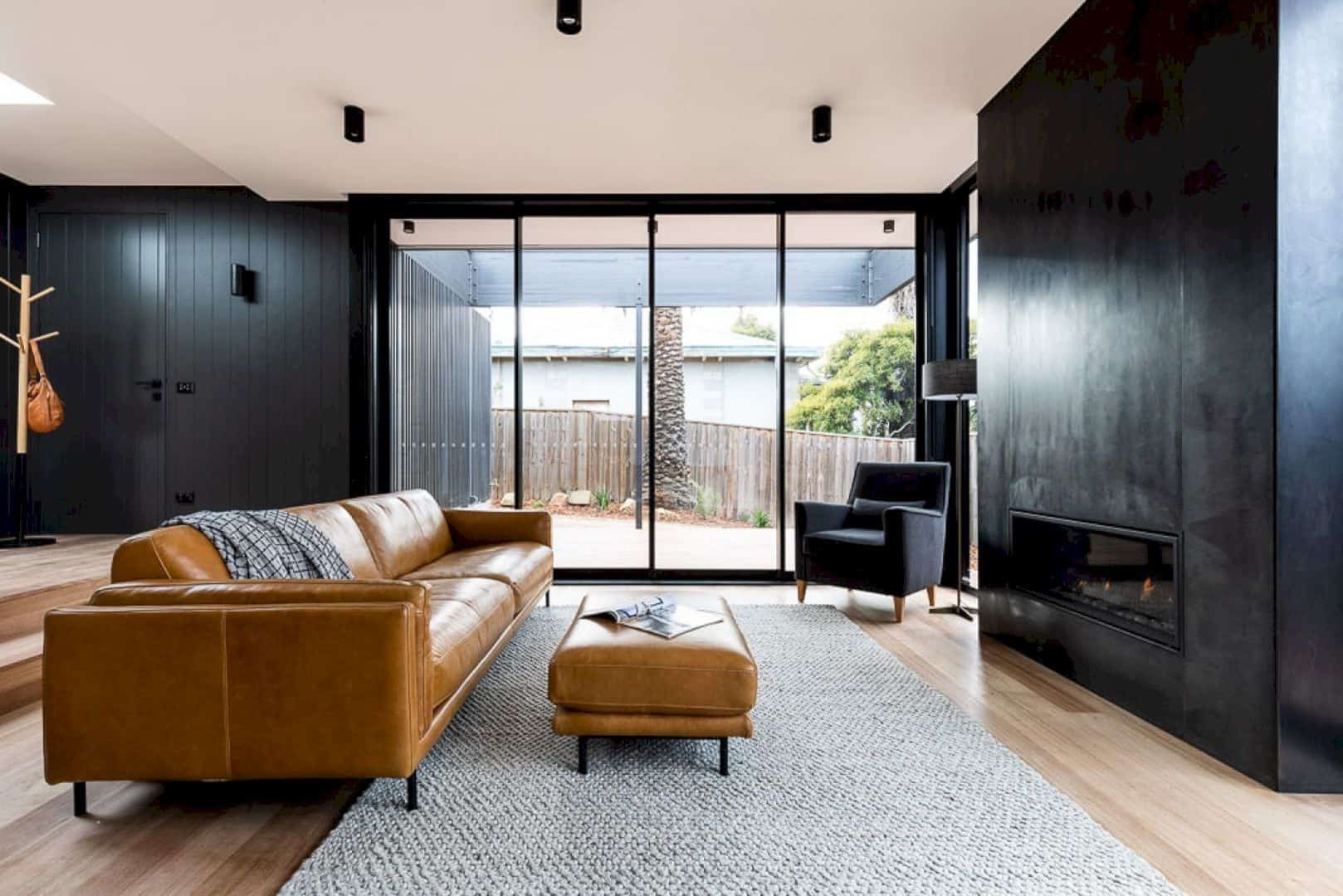
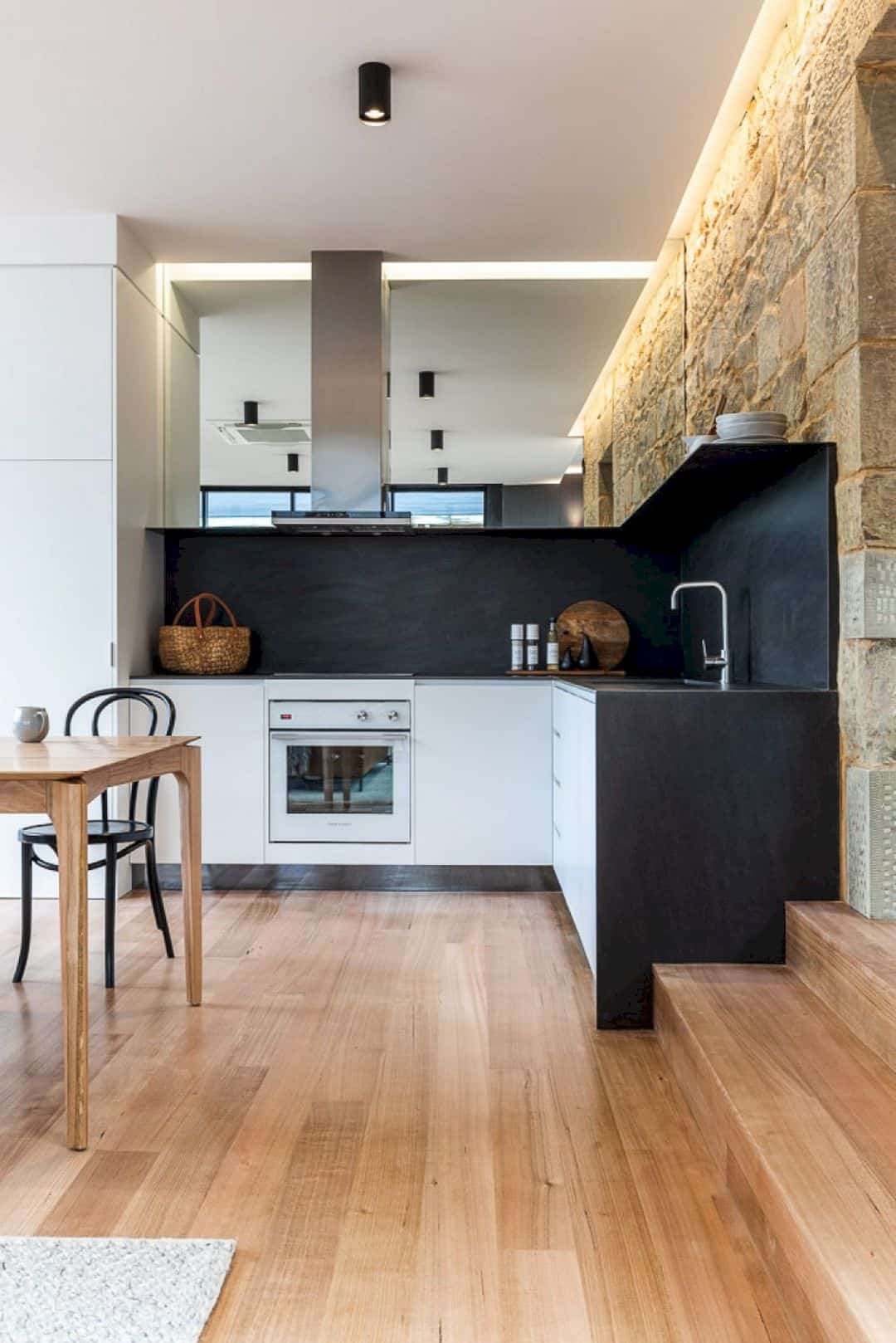
This house is wrapped with a light touch instead of adding a form of a modern square to its back of the structure. There is a transition between the contemporary and heritage elements in this house. The barn door openings, carriage, and loft window are original features and openings of this house. These features are renewed and retained. Stunning views can be seen from the new open-plan kitchen through the large openings.
Materials
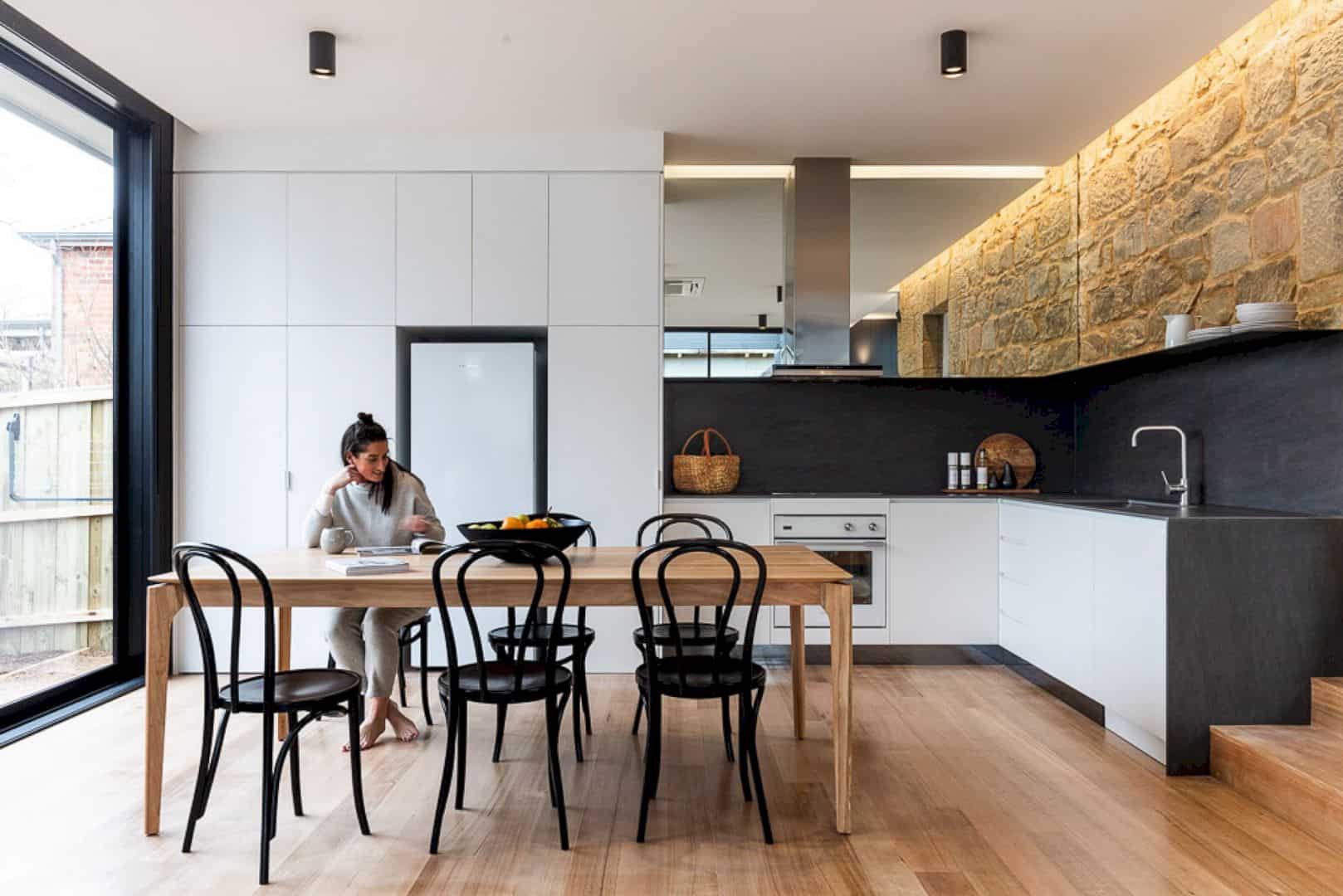
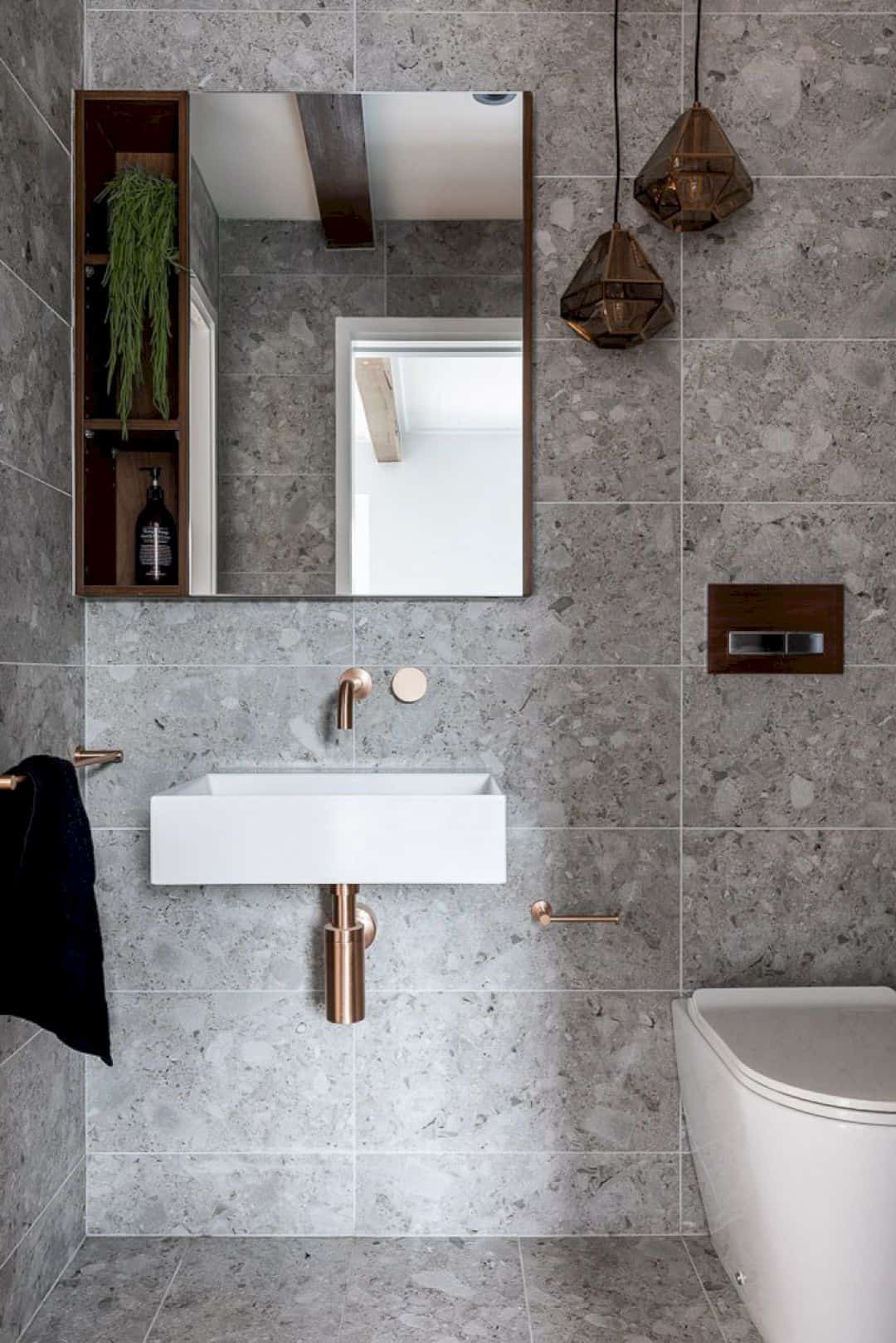
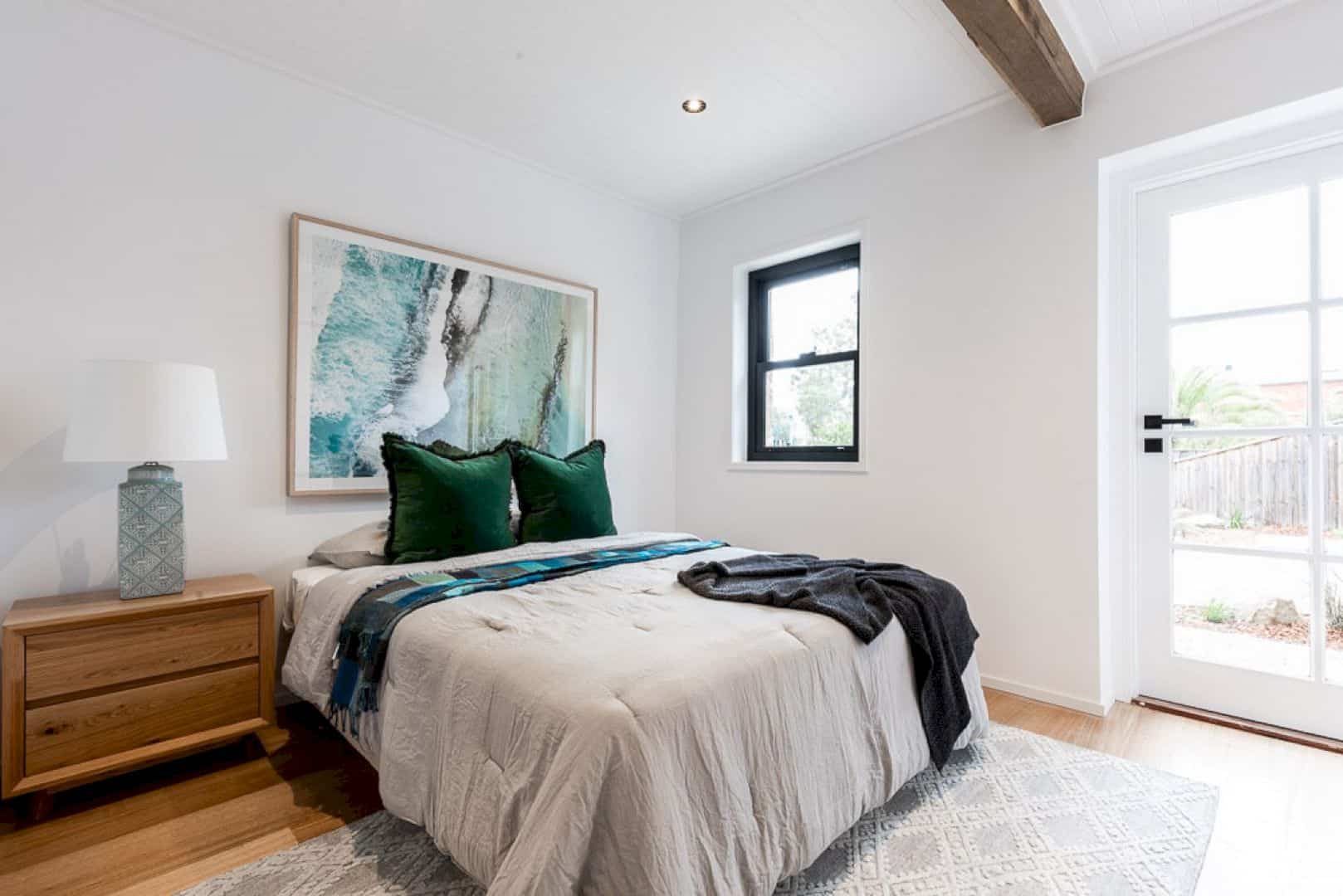
The renovation of this heritage home is done by adding new bathrooms and also a gorgeous yet simple new feature stairway. The sandstone walls are restored to accentuate the house texture. There is also a muted charcoal palette that defines a unified aesthetic through the house exteriors and interiors, helping to balance the garaging and additions as well with its unusual presentation to the street and the two-storey building.
Details
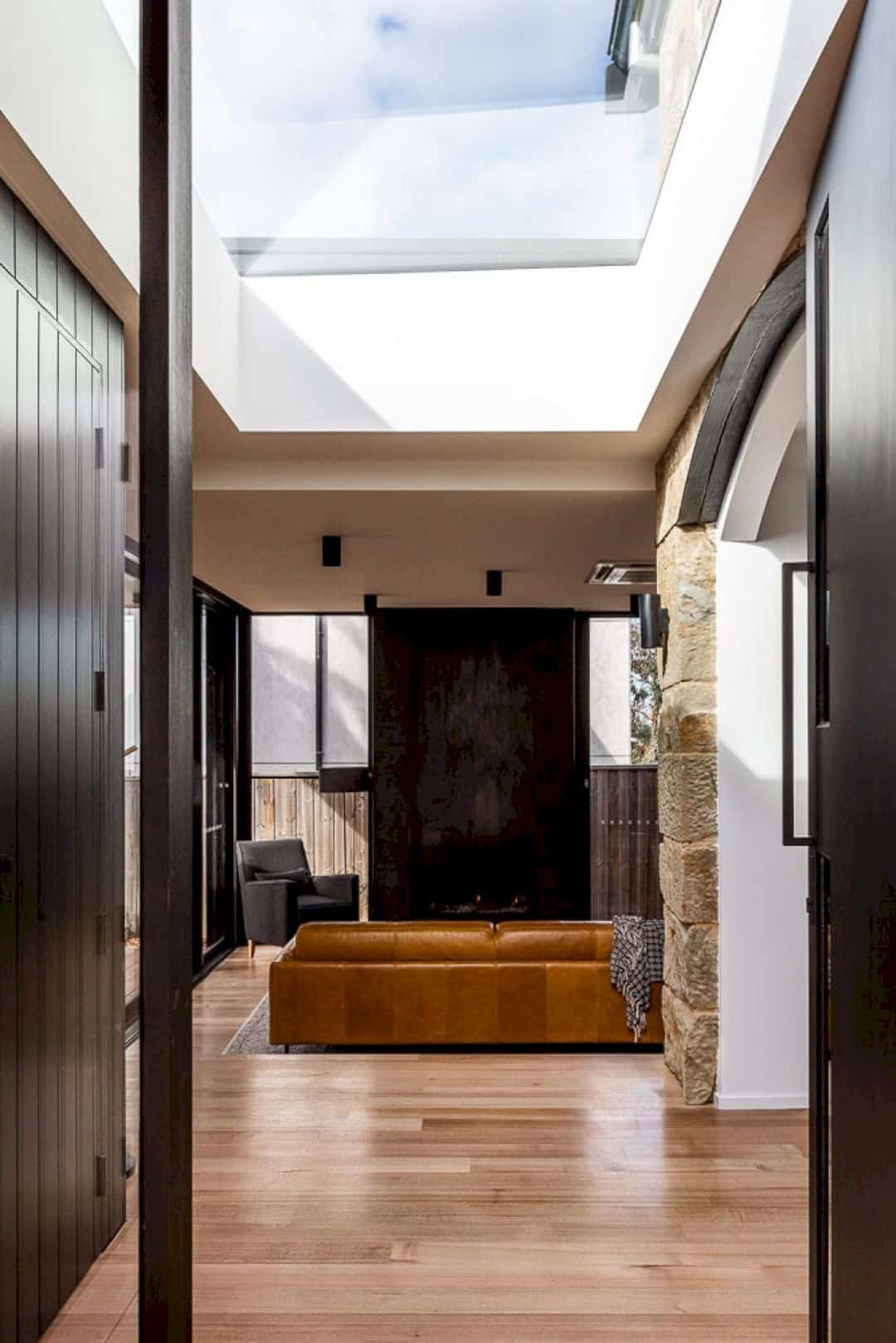
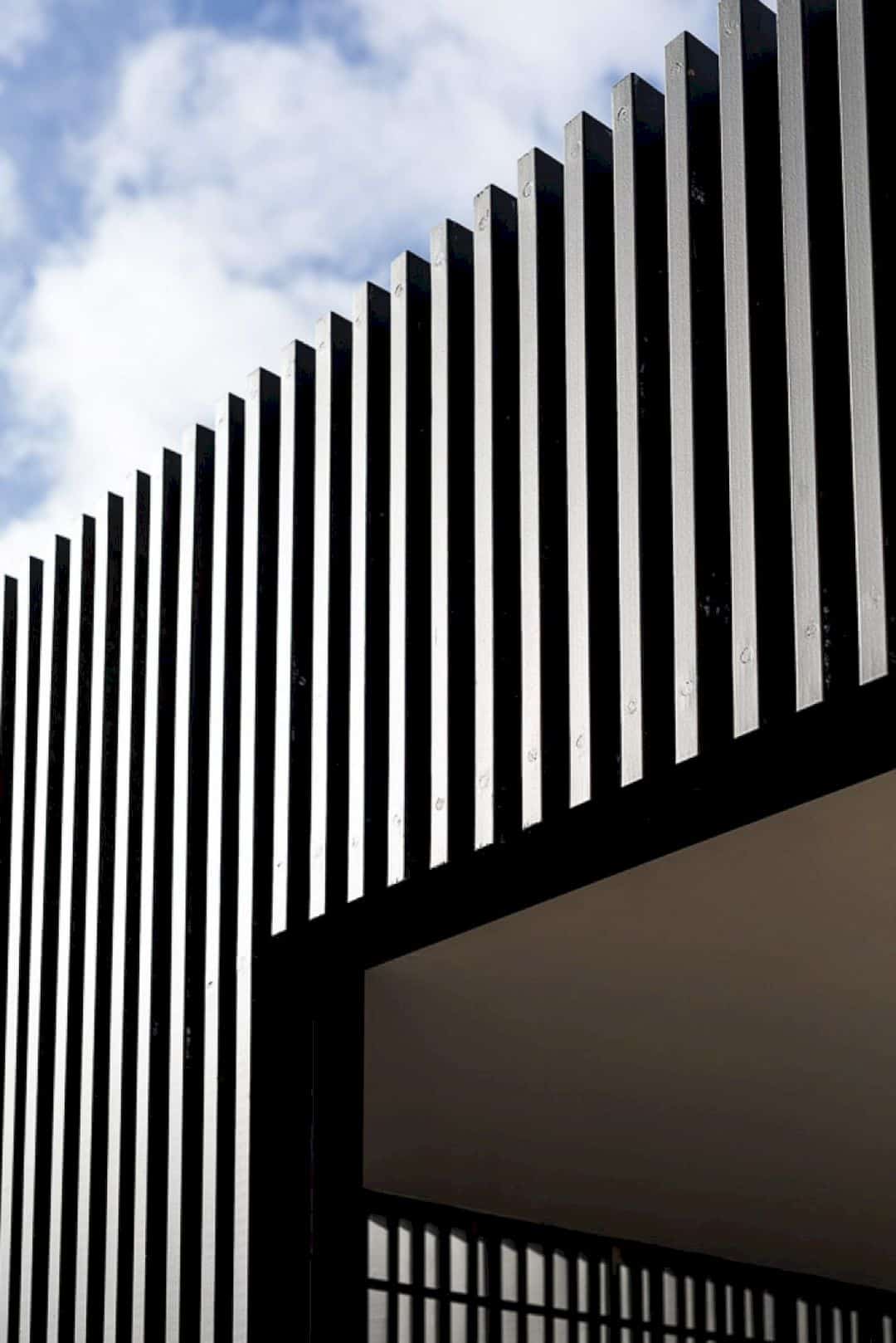
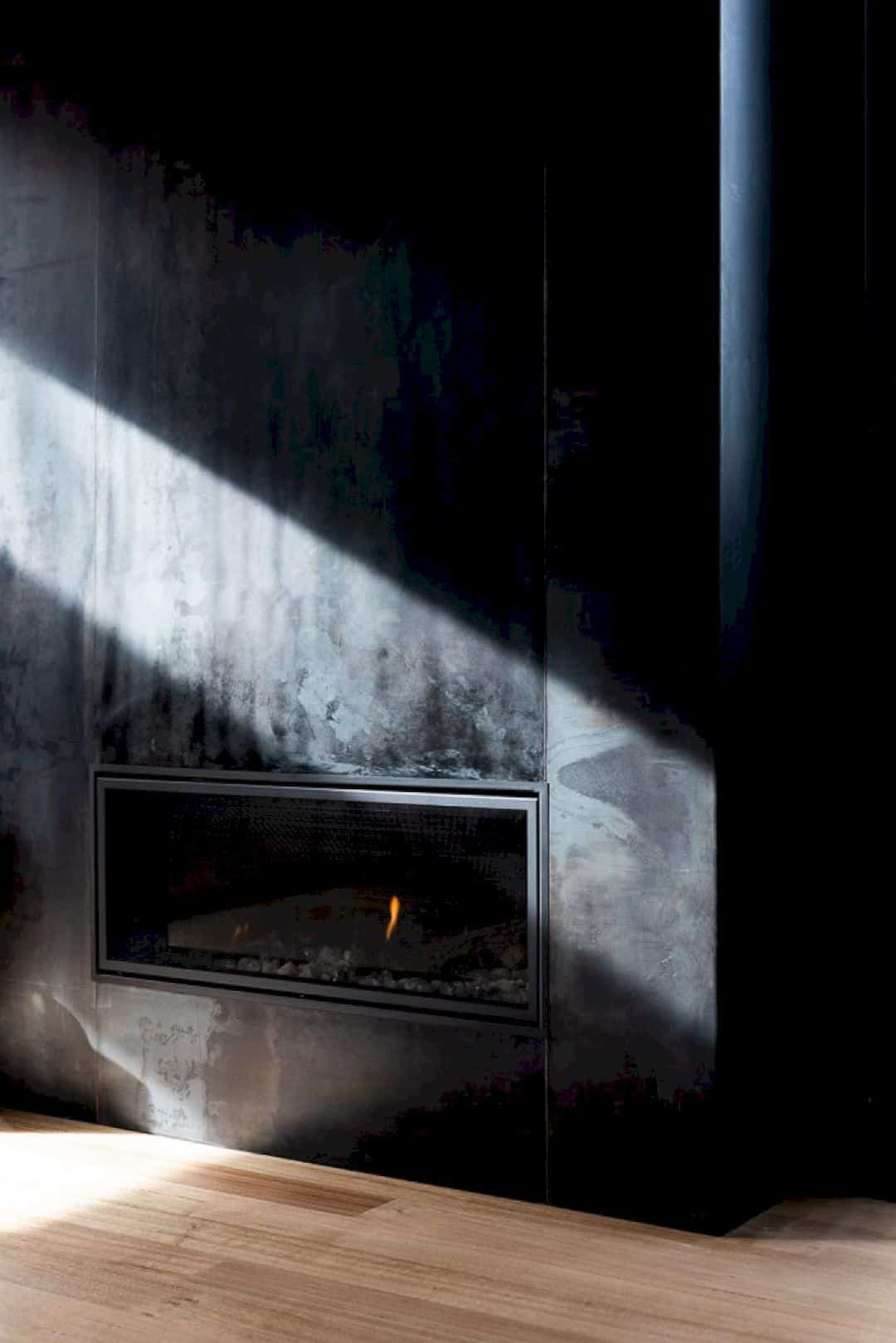
For Bendigo’s cold winters this house can be closed-up and also opened wide to the garden and deck through the full-height sliding doors. This way allows the family to enjoy their original home pleasures and also the new-found lifestyle in a unique heritage for contemporary living.
Bannerman House
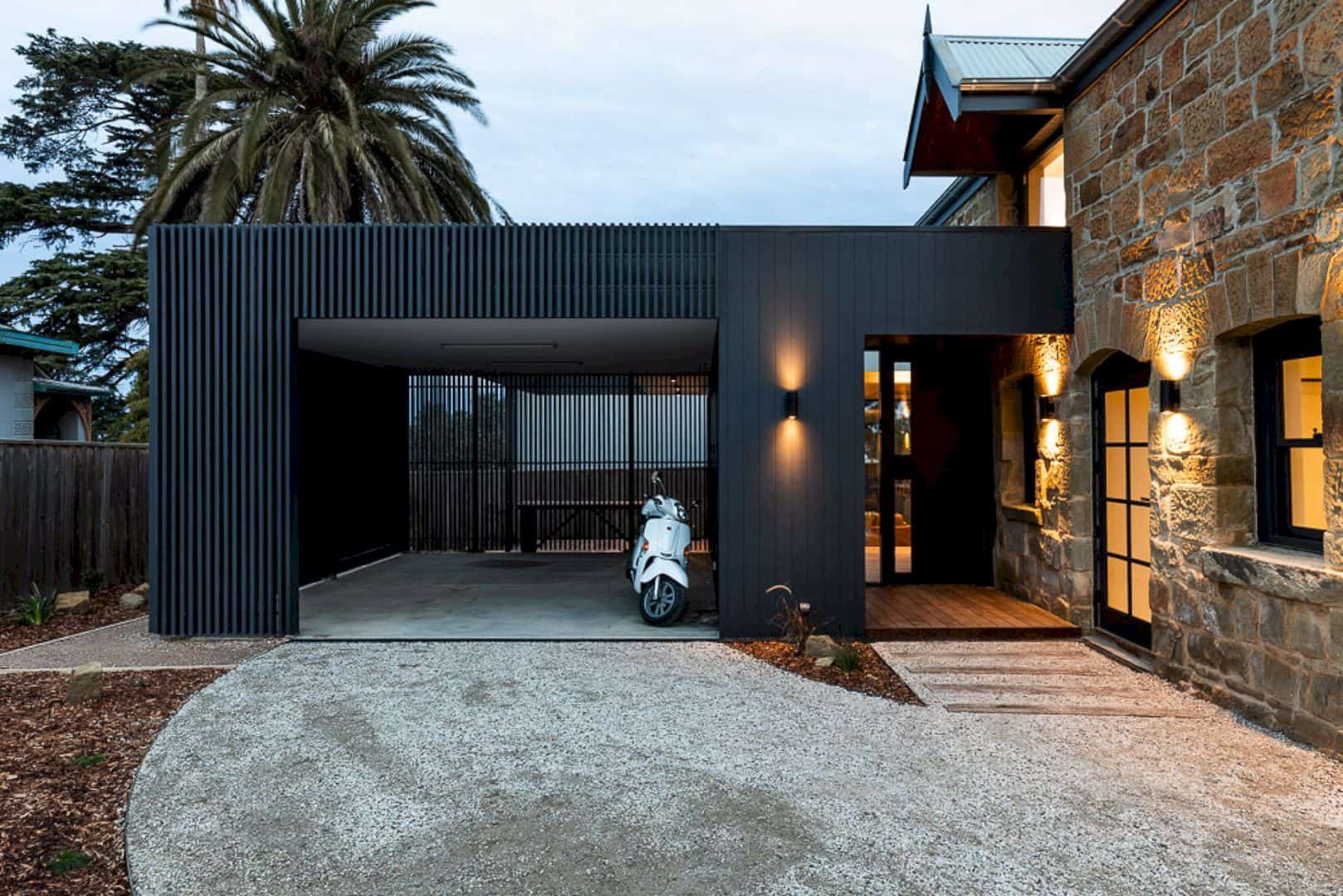
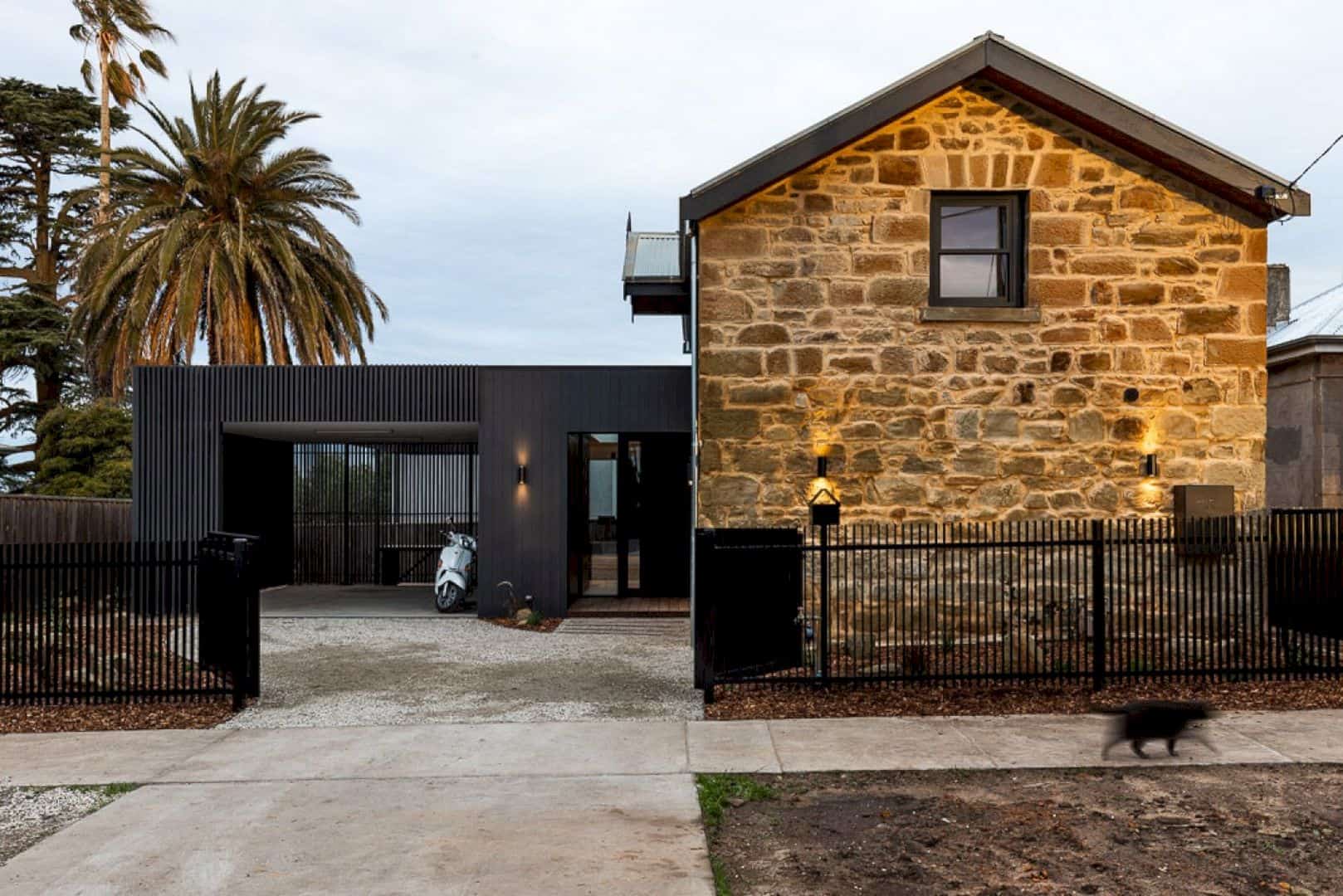
Discover more from Futurist Architecture
Subscribe to get the latest posts sent to your email.

