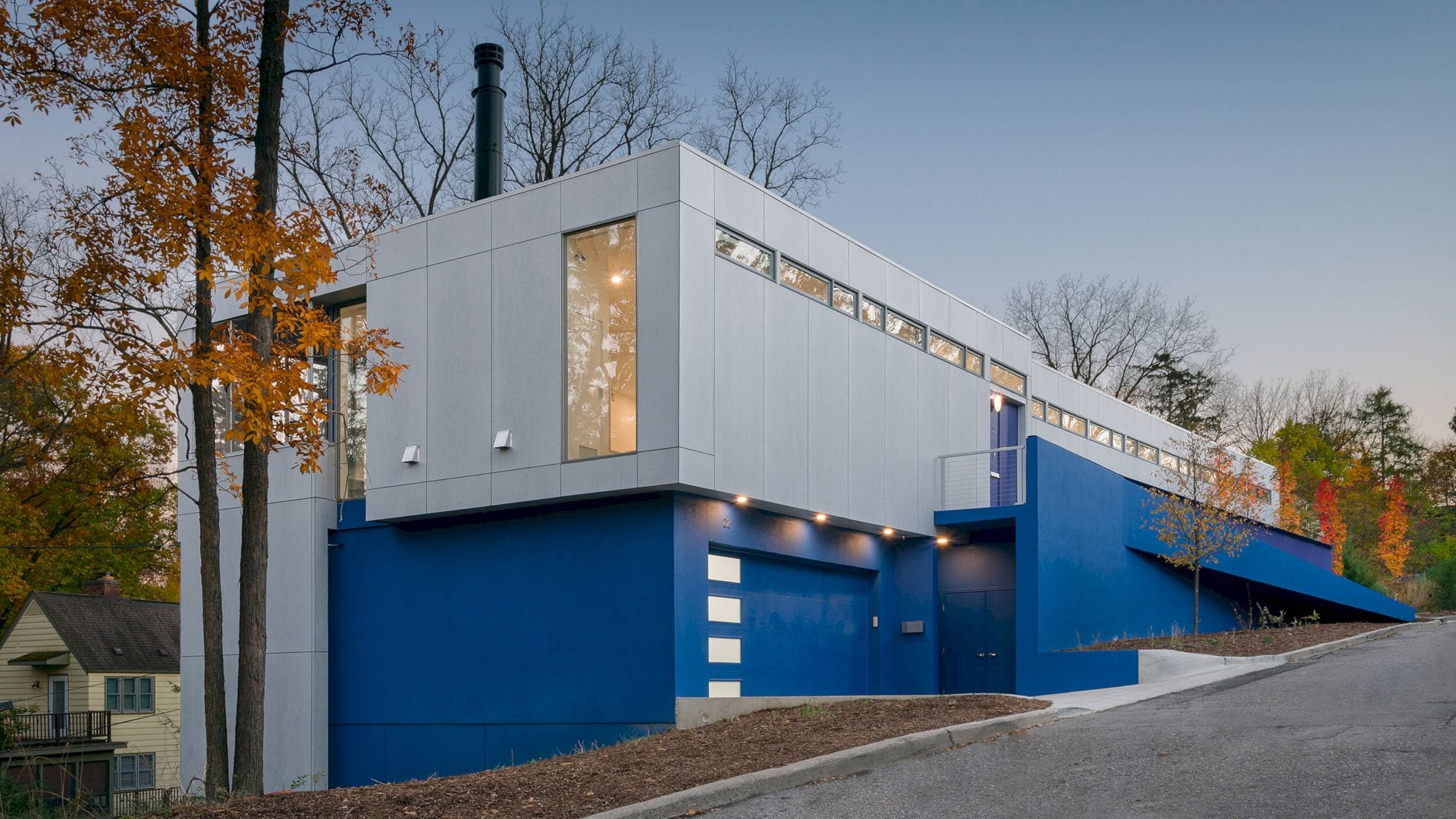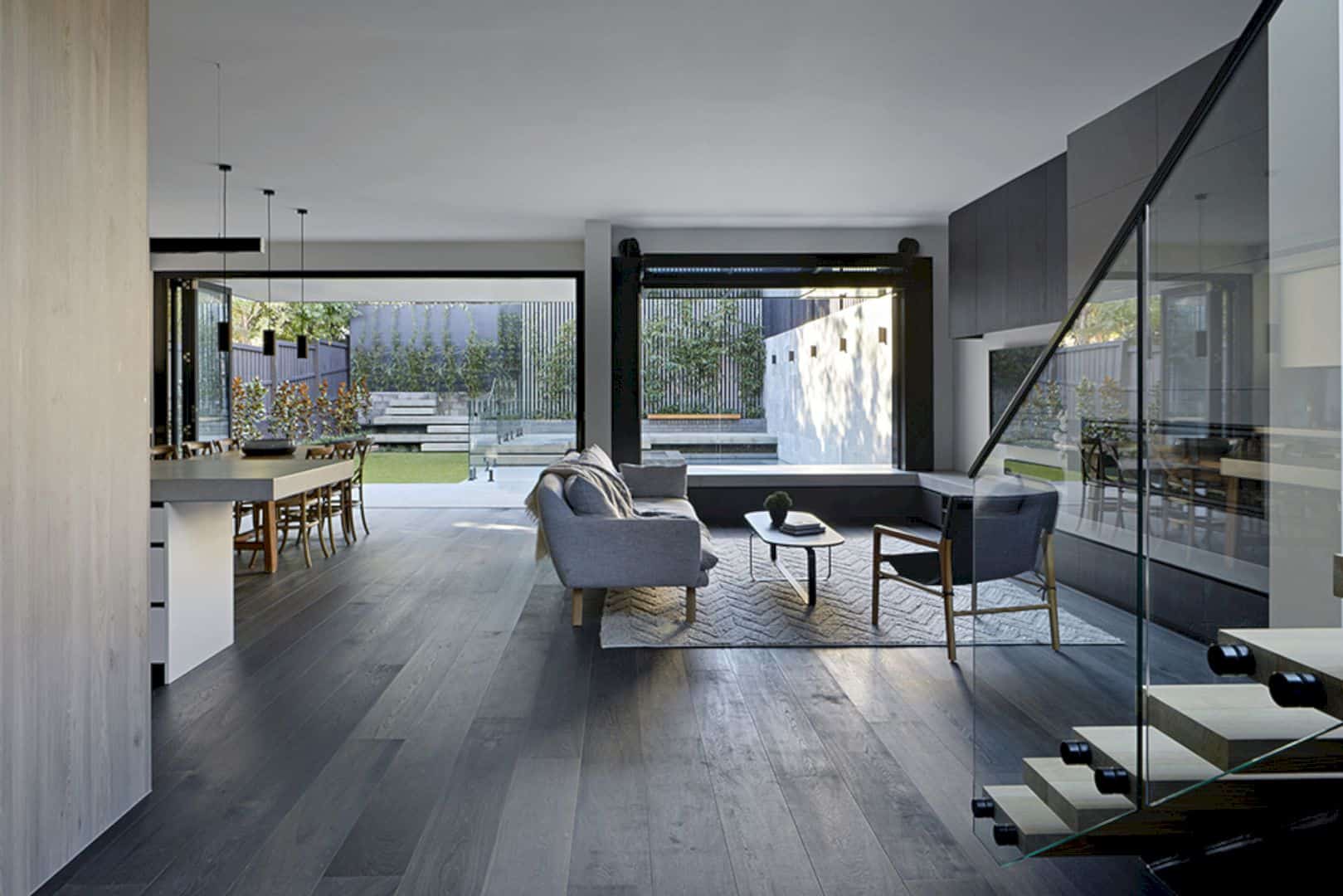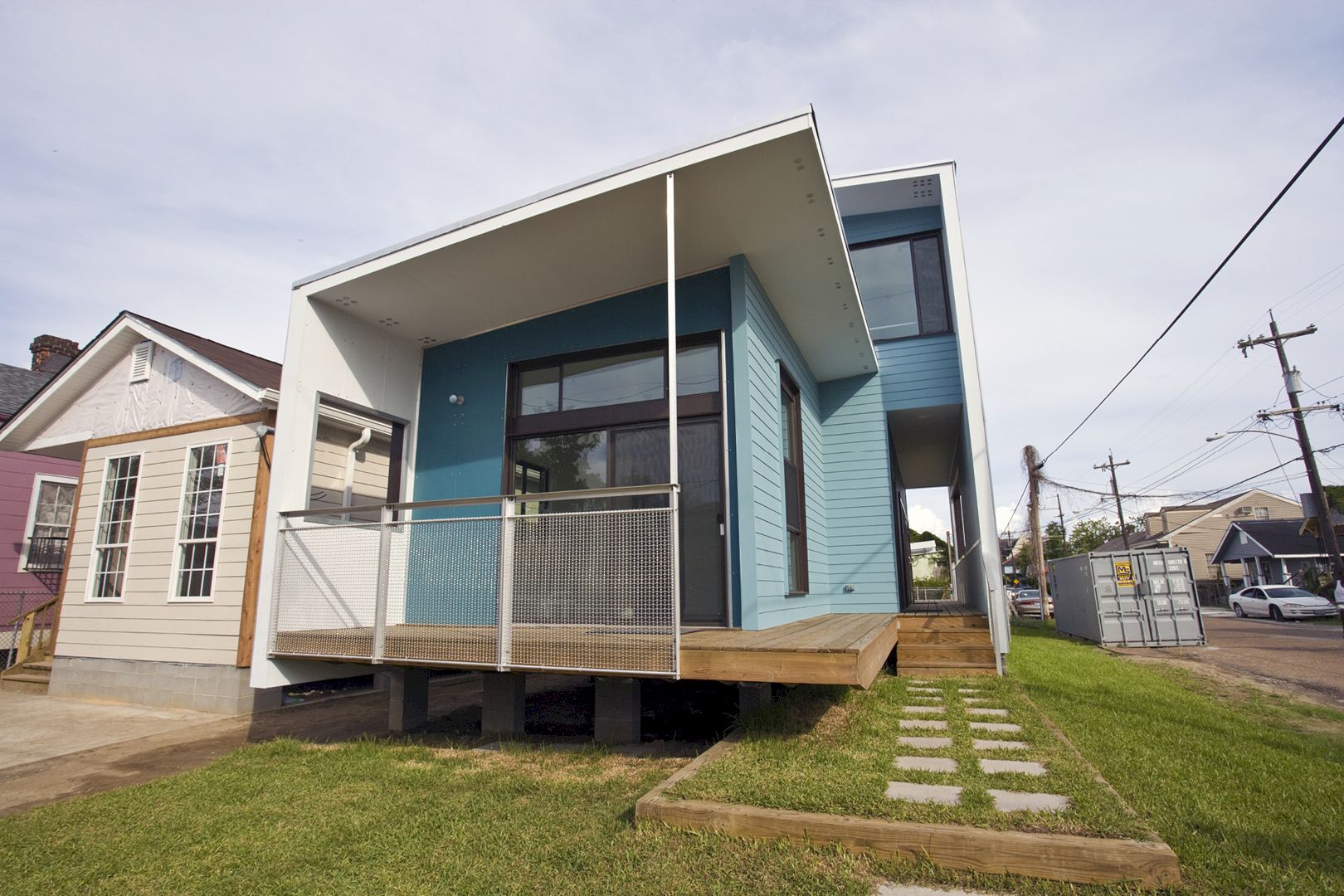Designed by Herbst Architects, this coastal residence is located among the pohutukawa trees of New Zealand’s coastal area. It has modern amenity and also harmony with its surrounding natural beauty. The husband-and-wife team of the architect designs Under Pohutukawa as coastal retreats by removing a number of trees to insert it onto the site and gaining more benefits from the beautiful landscape.
Design
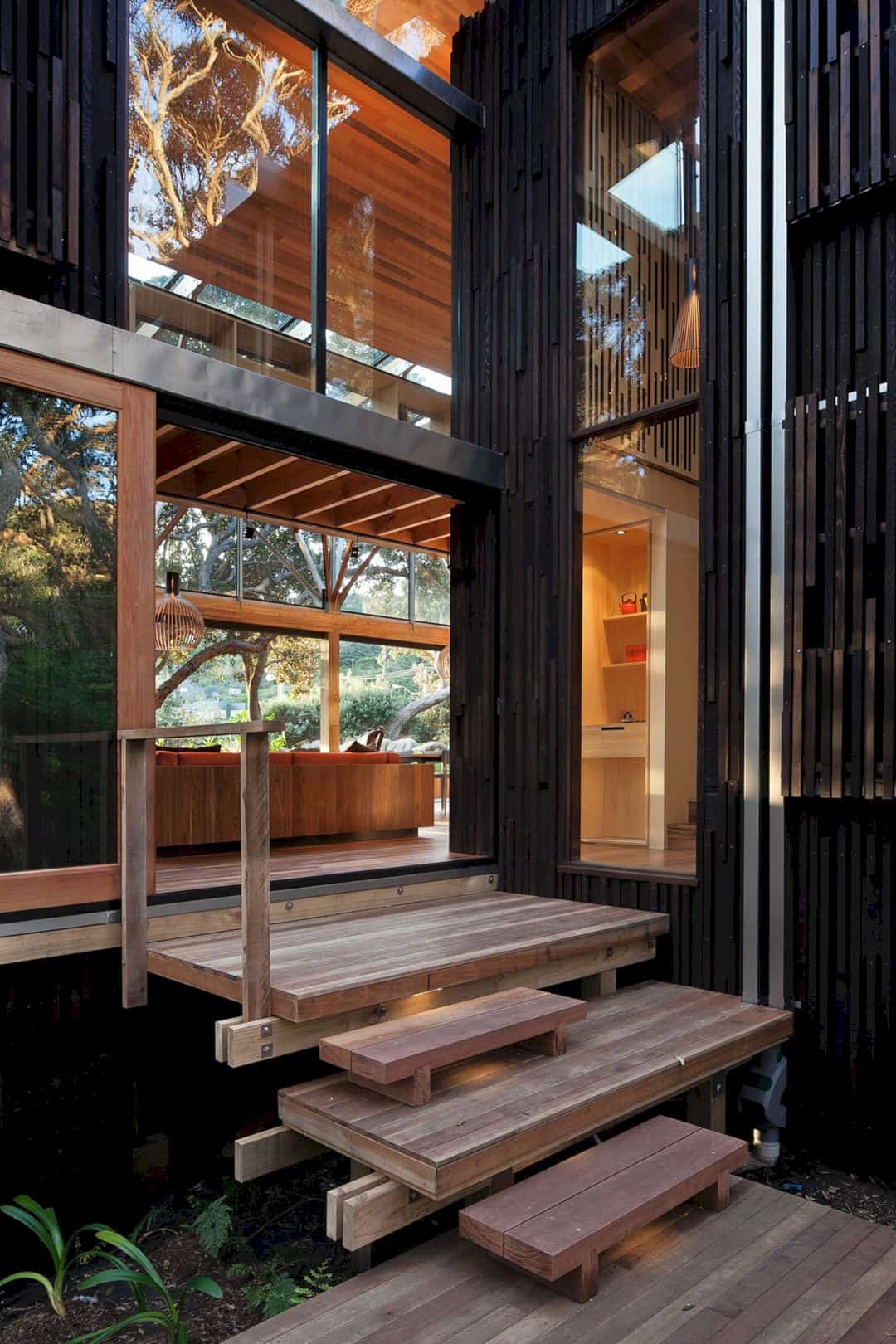
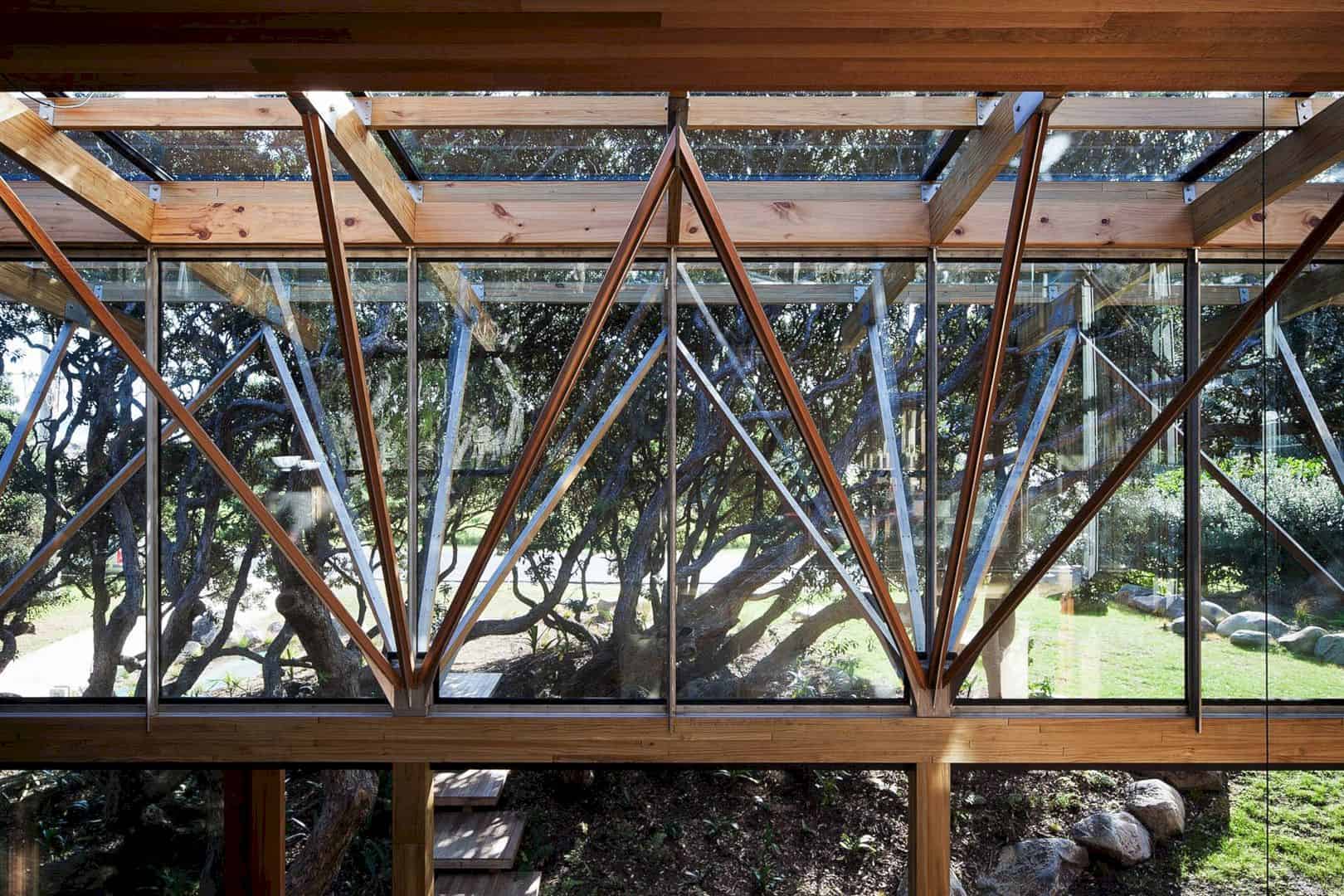
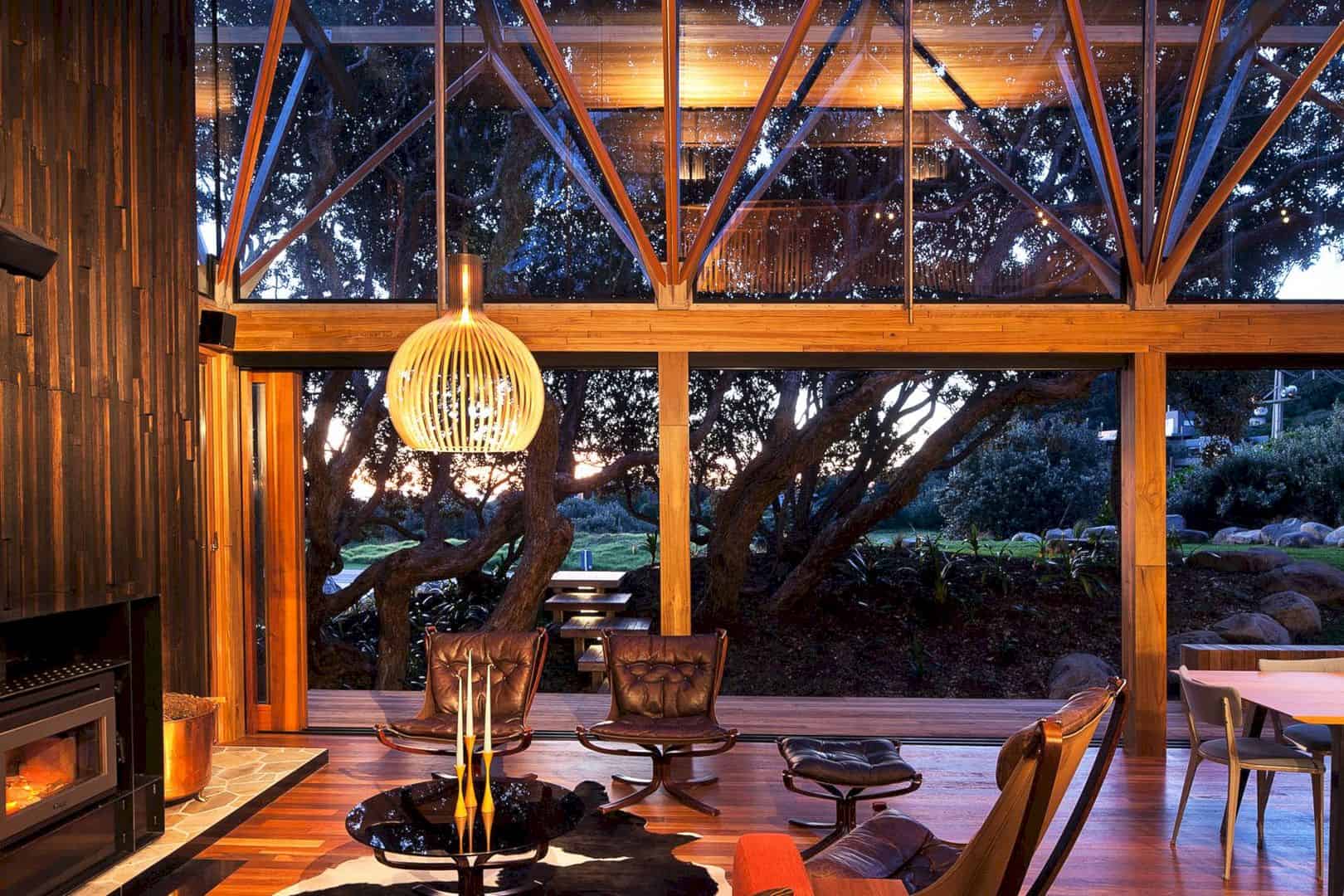
The trees around the residence also provide guiding principles of the house’s composition. There are two solid blocks enclose a garage, bathrooms, and bedrooms. The rooms are lined with light, smoothly finished timbers entirely and there is also an airy pavilion that comprised of a glazed structure, hovering roof, and floor platforms. The stunning views can be seen under the pohutukawa canopy.
Amenity
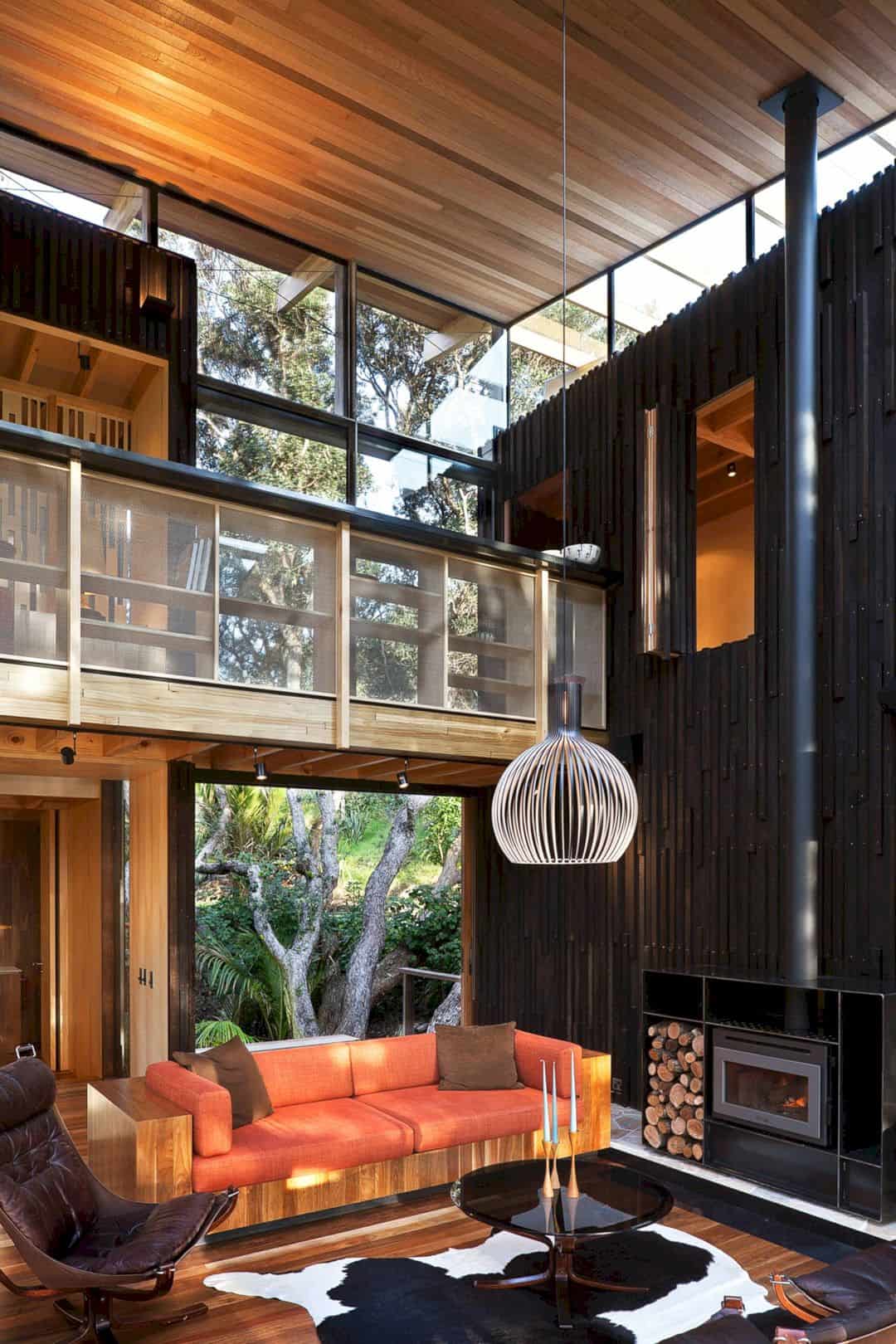
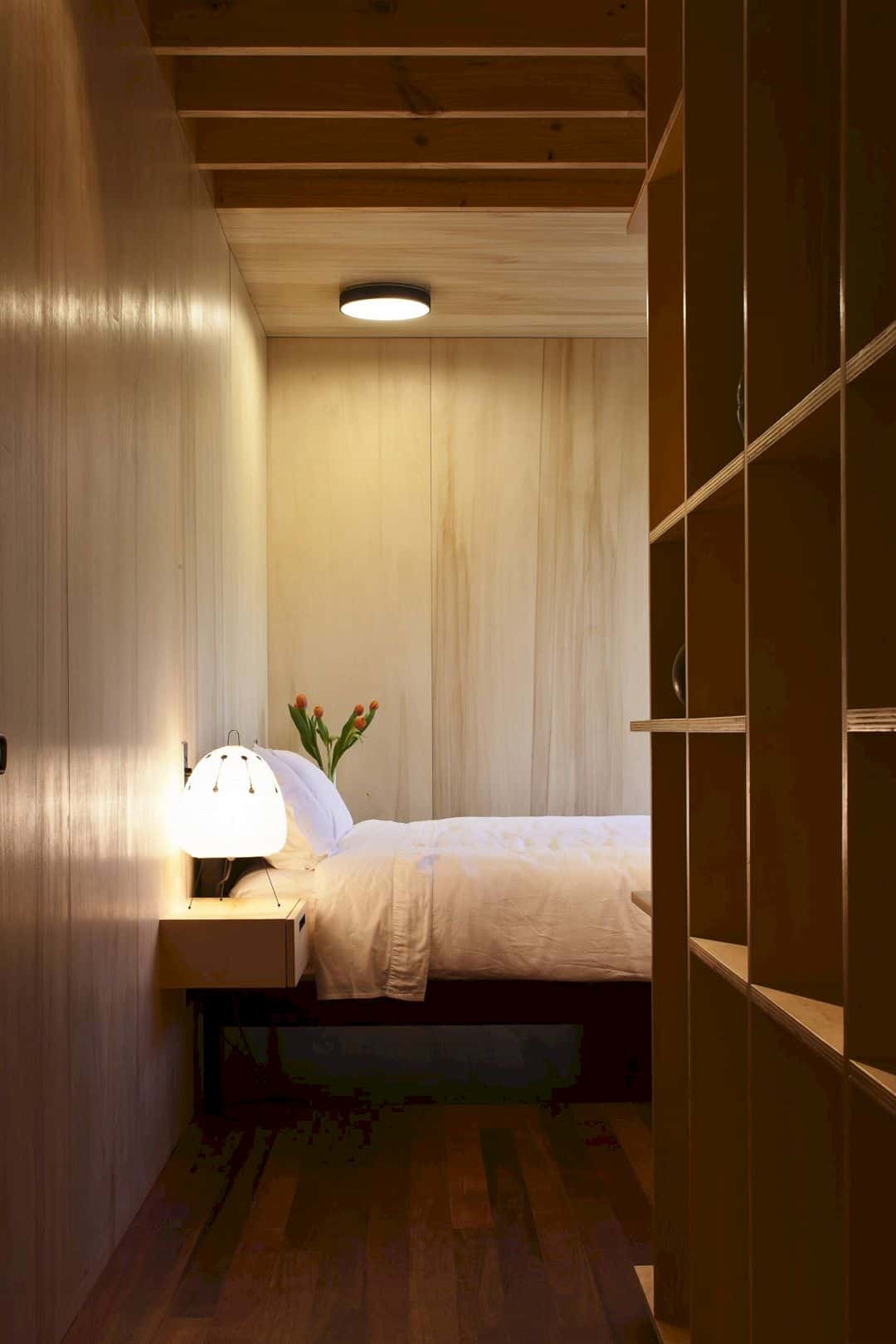
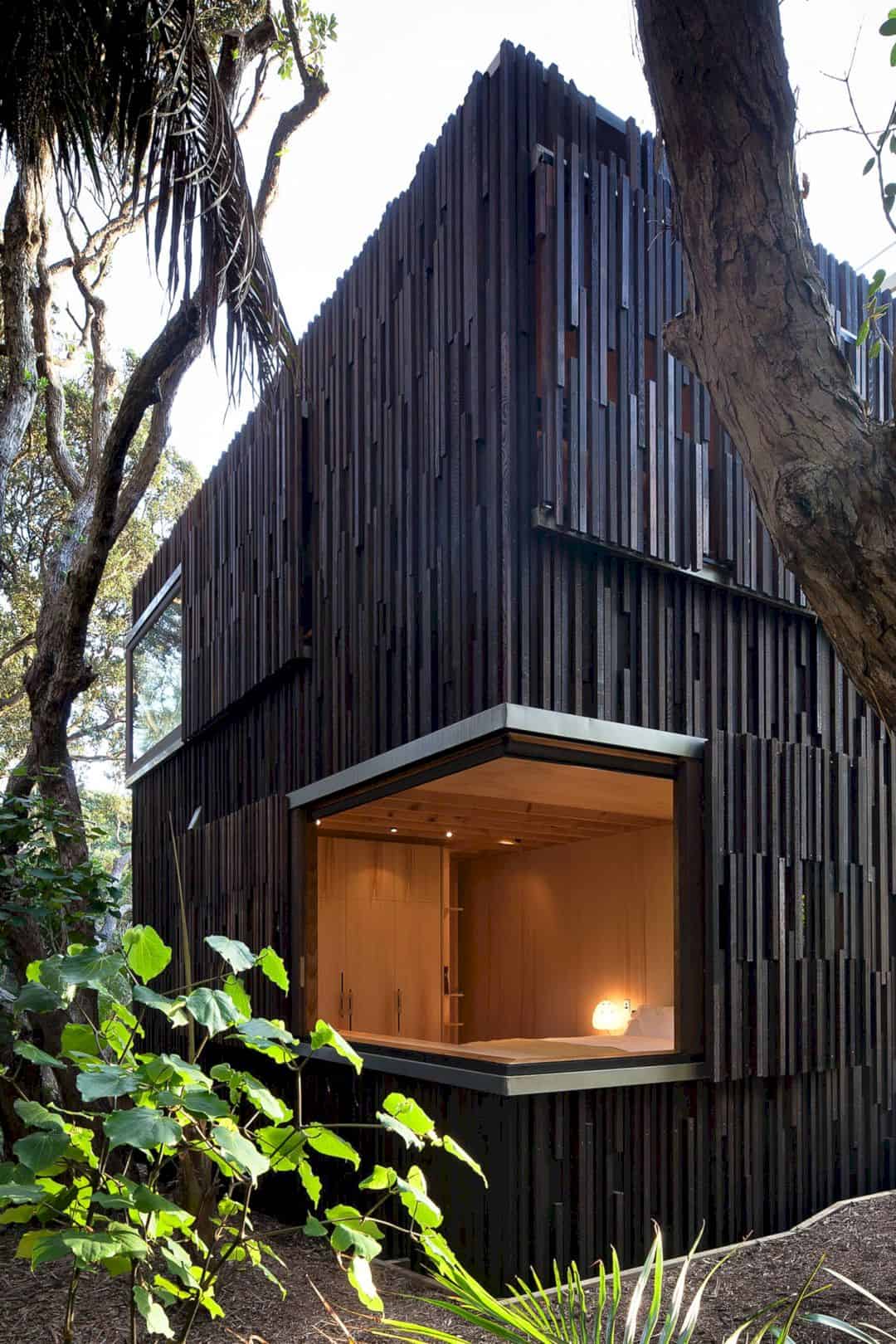
Under Pohutukawa ables to maintain the atmosphere of the Great Barrier Island holiday houses through its intimate connection to the site and extensive use of natural materials. The modern amenity comes from the built-in sound system, ice maker, flat-screen TV and constructed with technologies ranging to laser cutting from sophisticated traditional timber jointing.
Rooms

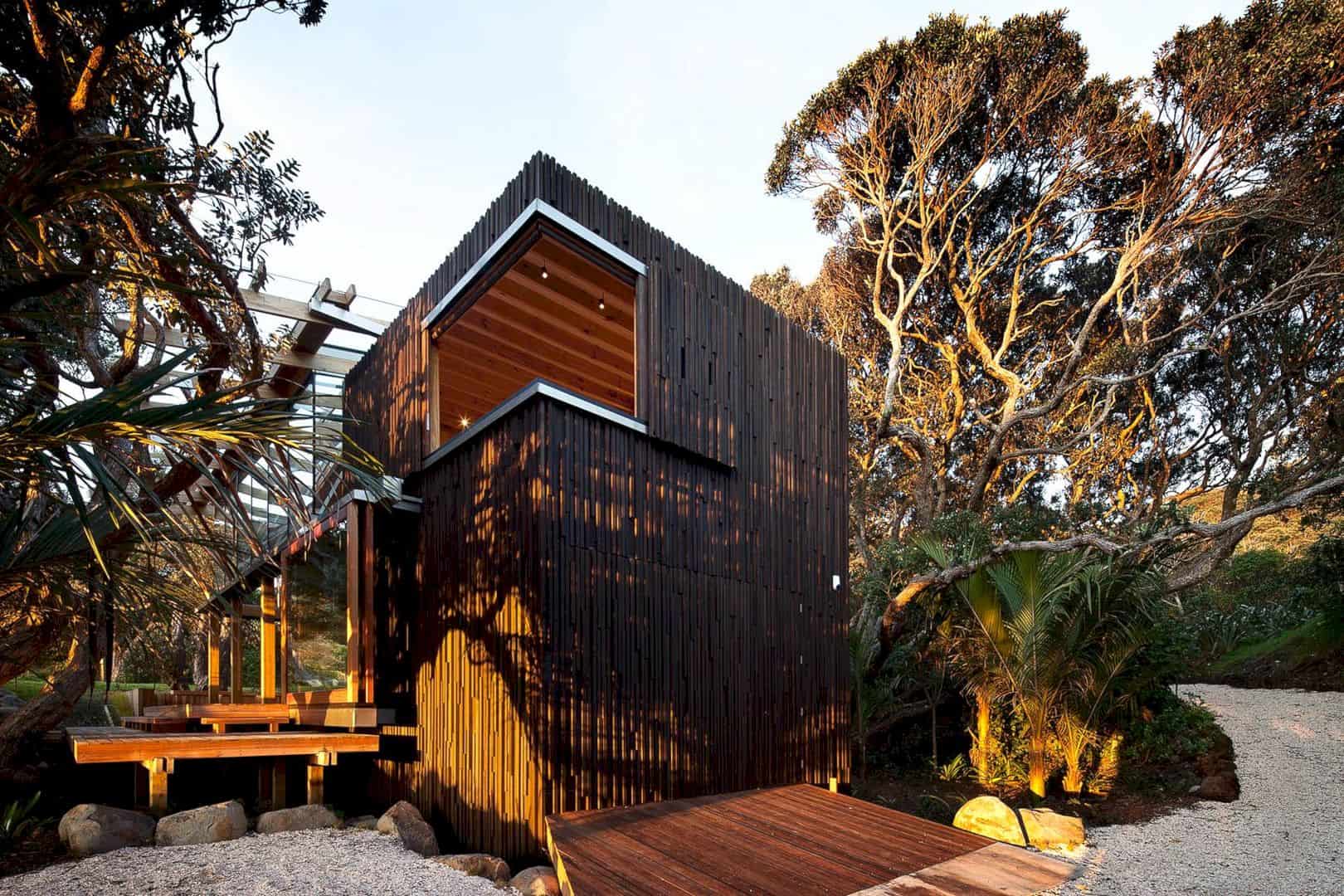
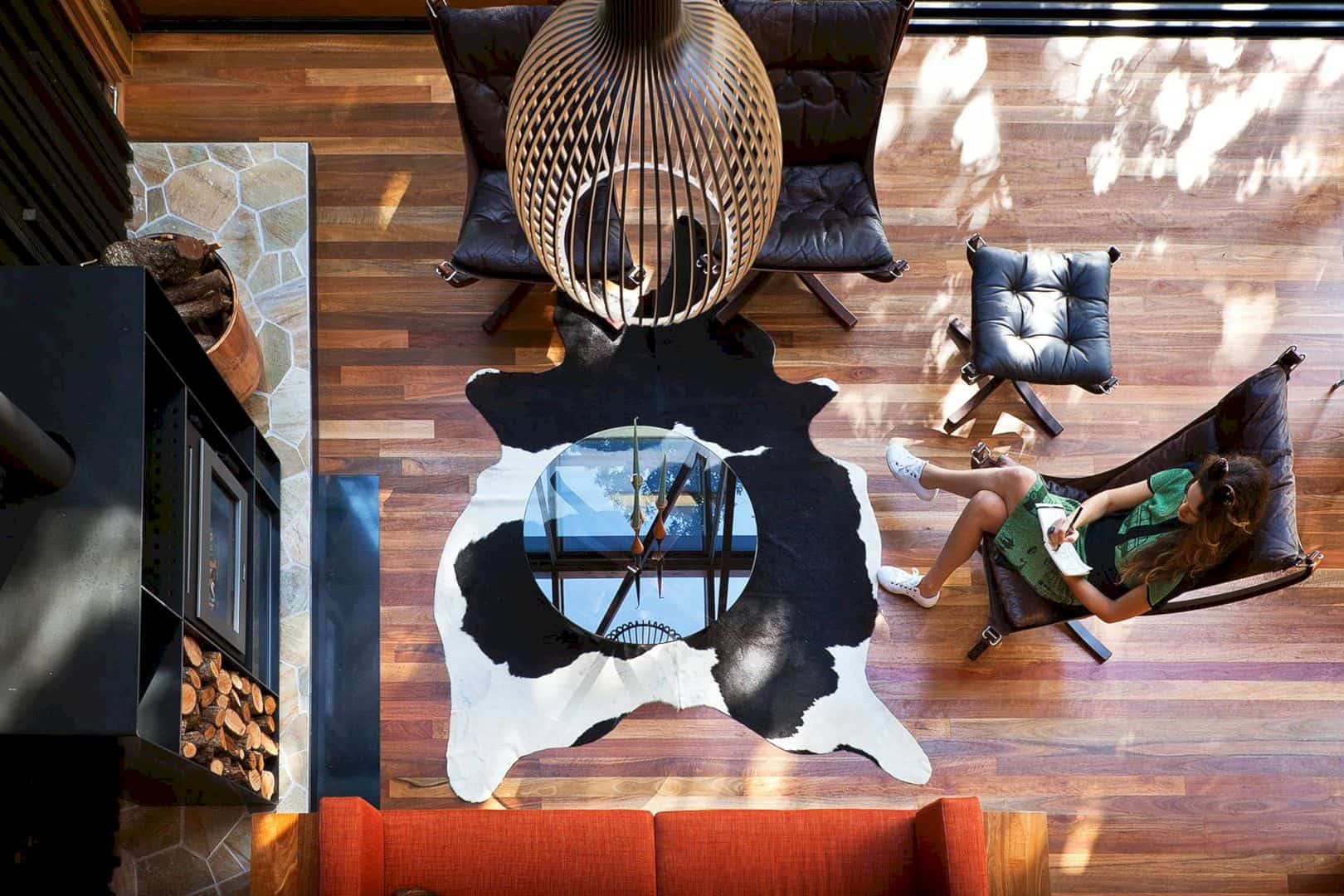
The private functions of the garage and bedrooms are places in two towers. These towers are connected by public space. The height of this public space is designed with a light glass division that responds to the surrounding trees’ height. The skins of the towers are clad in brown or black stained, rough-sawn battens. The interior is dominated by freshly cut wood with a lot of details on the wall and ceiling. And for the bathroom amenities, the mirrors are concealed to maintain the ambiance of the casual holiday.
Under Pohutukawa
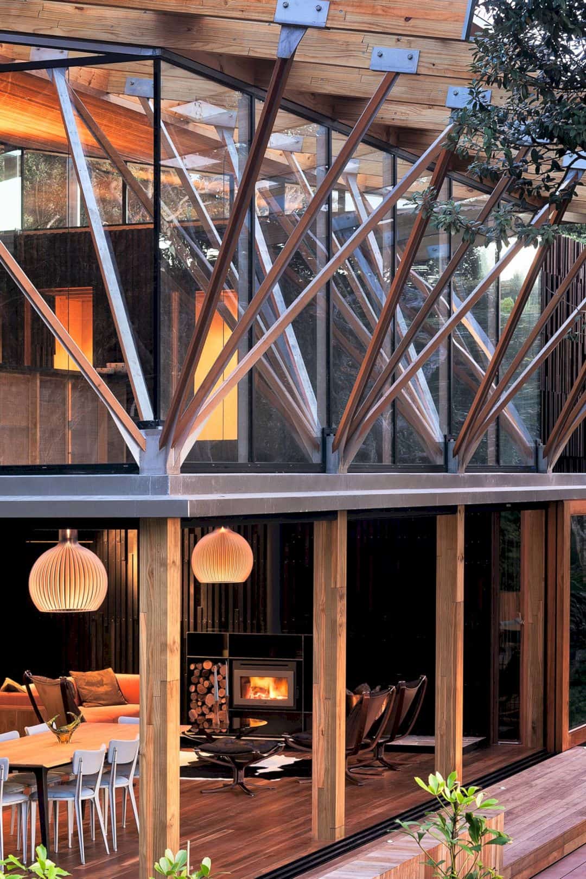
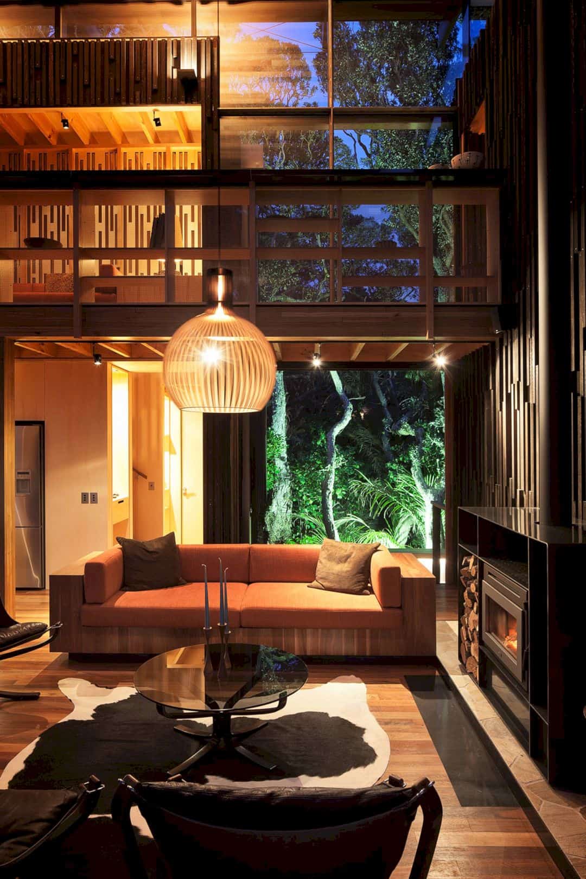
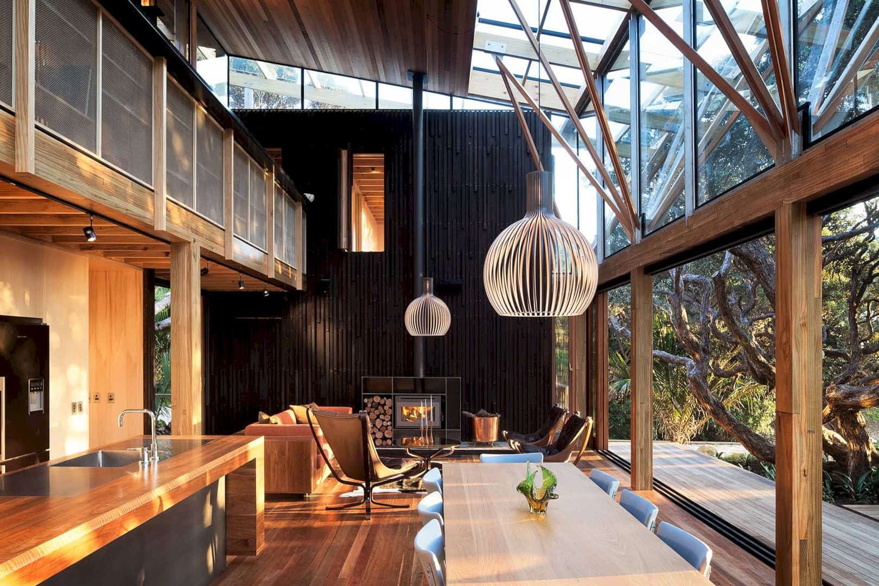
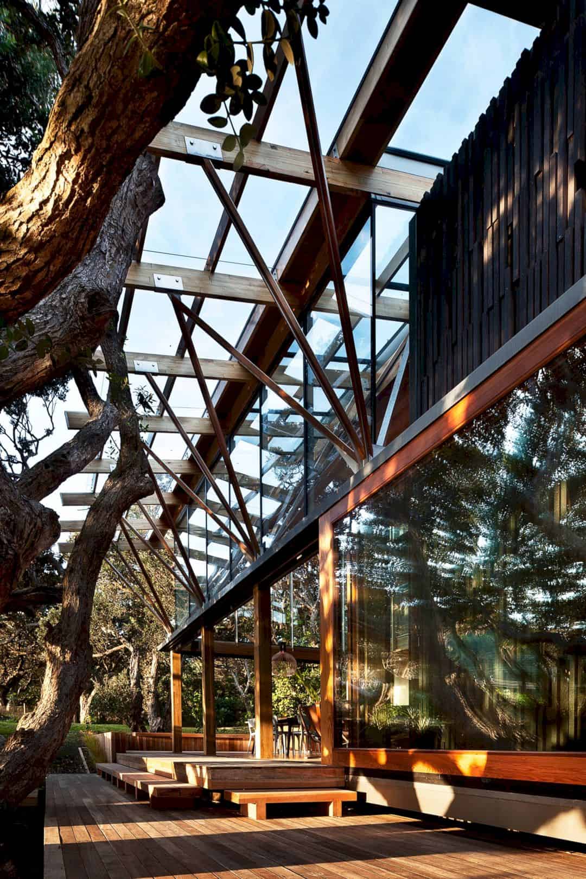
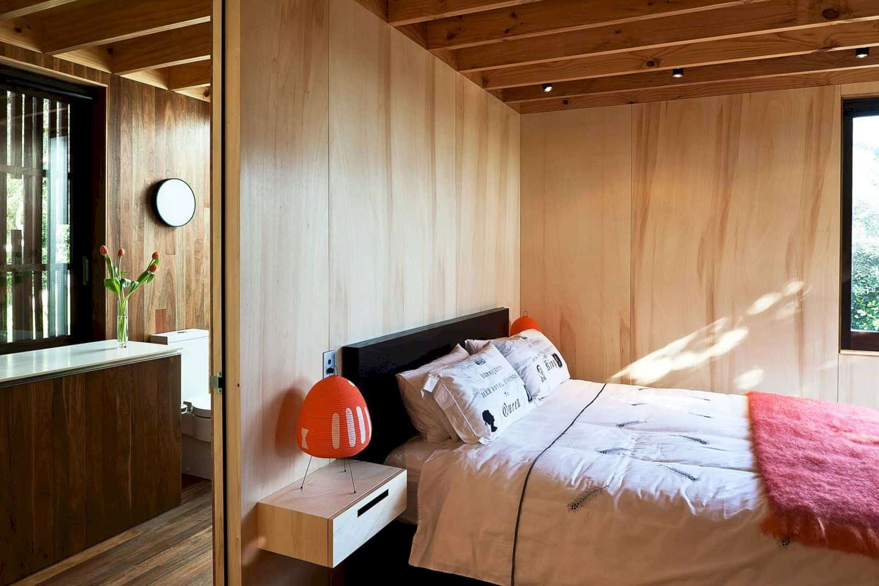
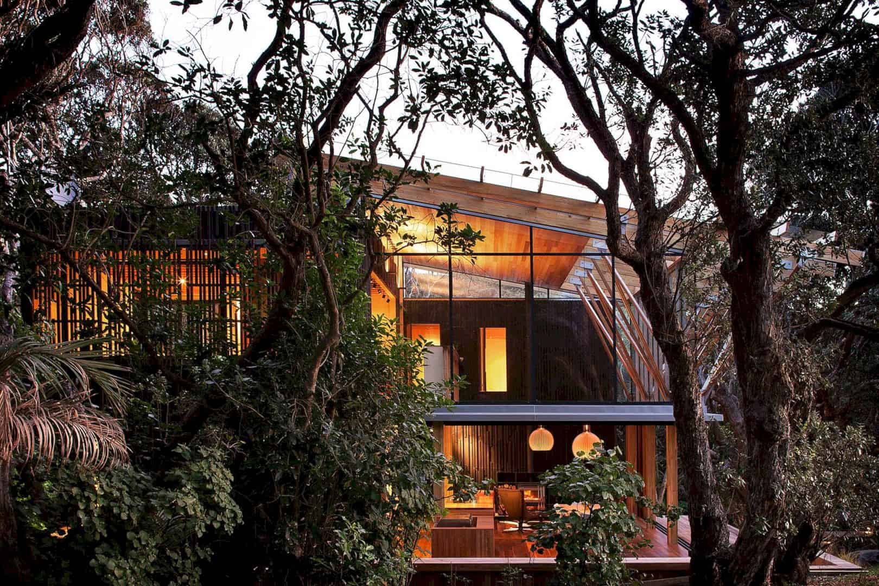
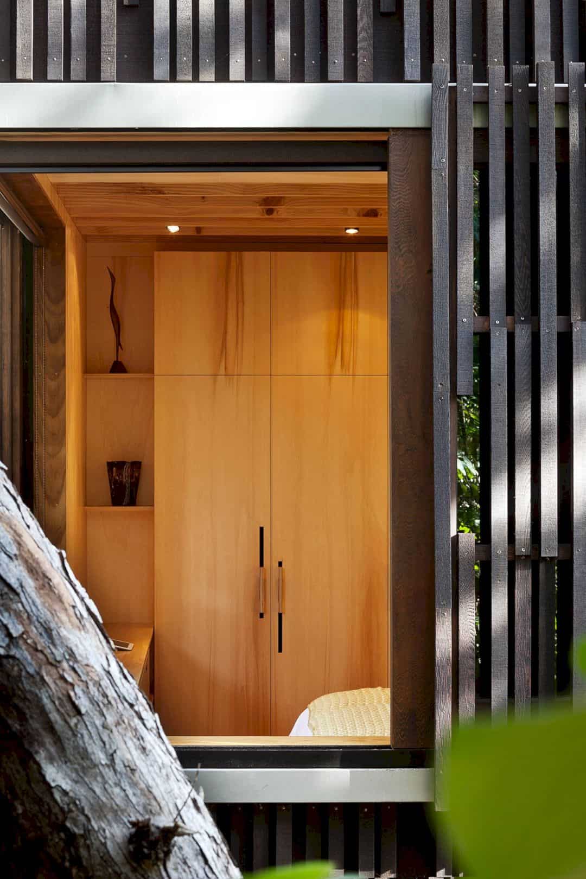
Discover more from Futurist Architecture
Subscribe to get the latest posts sent to your email.

