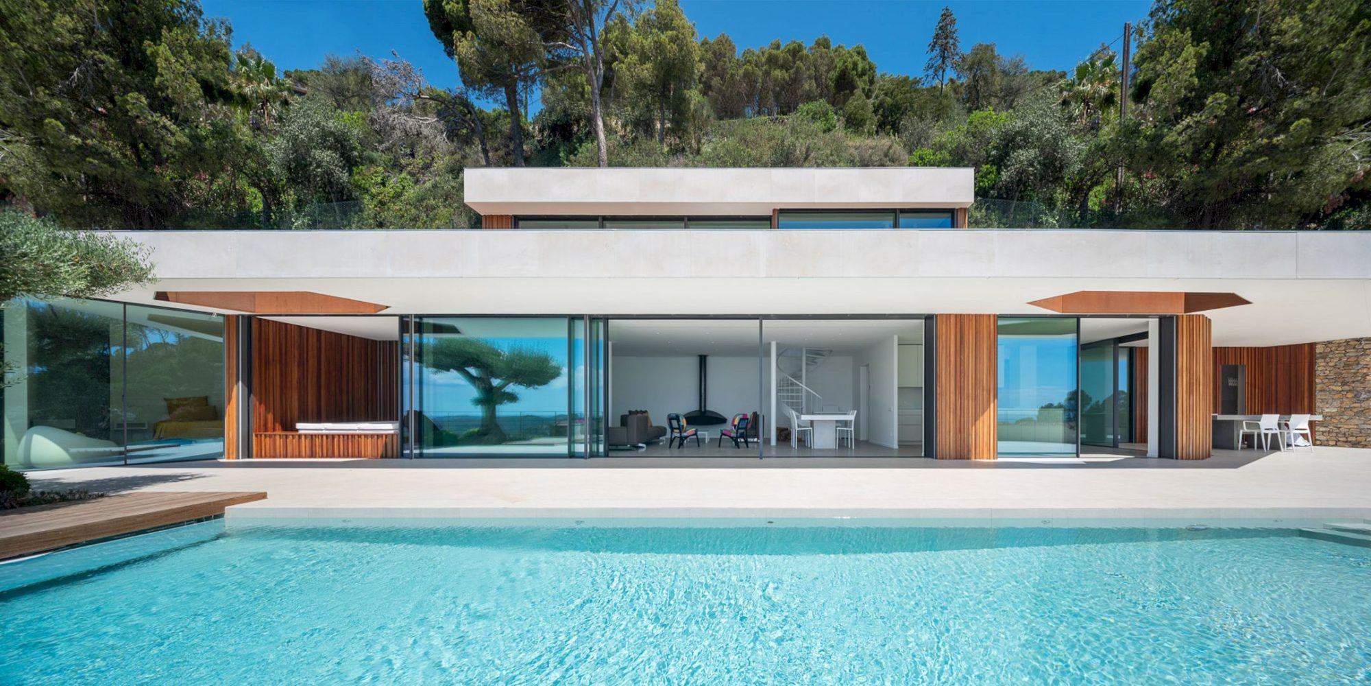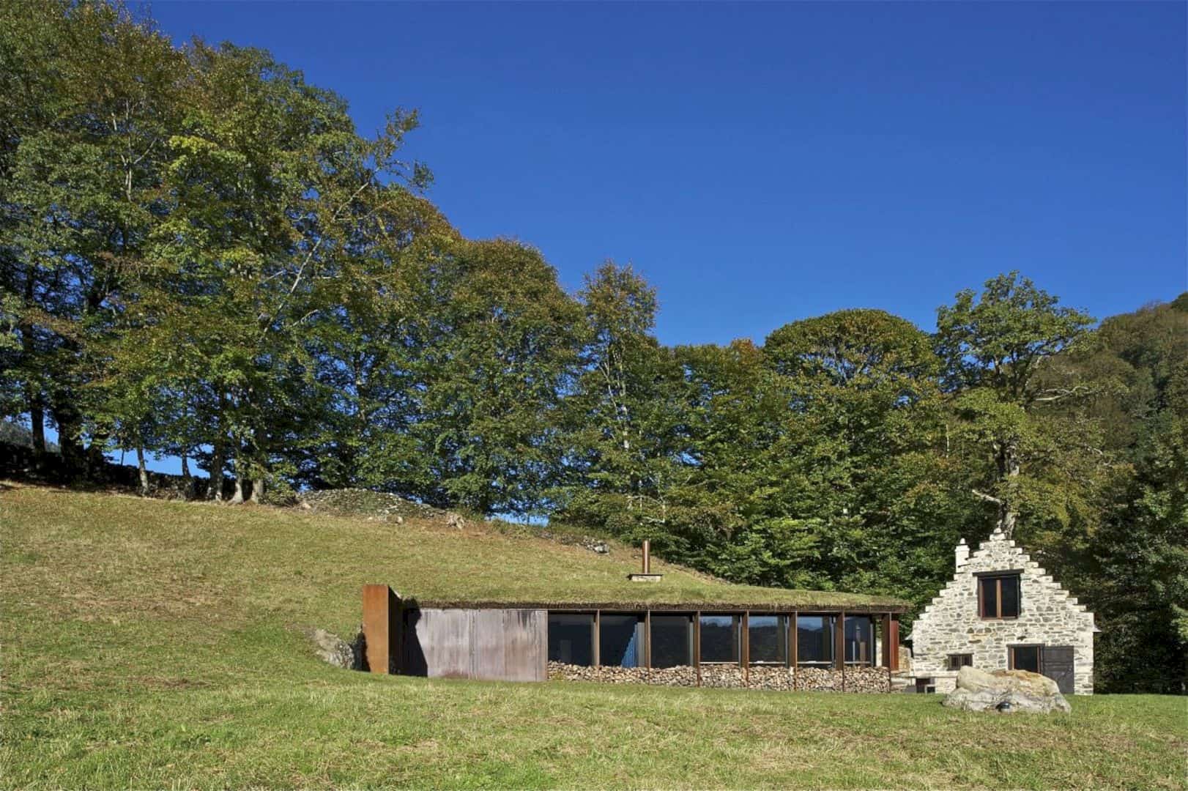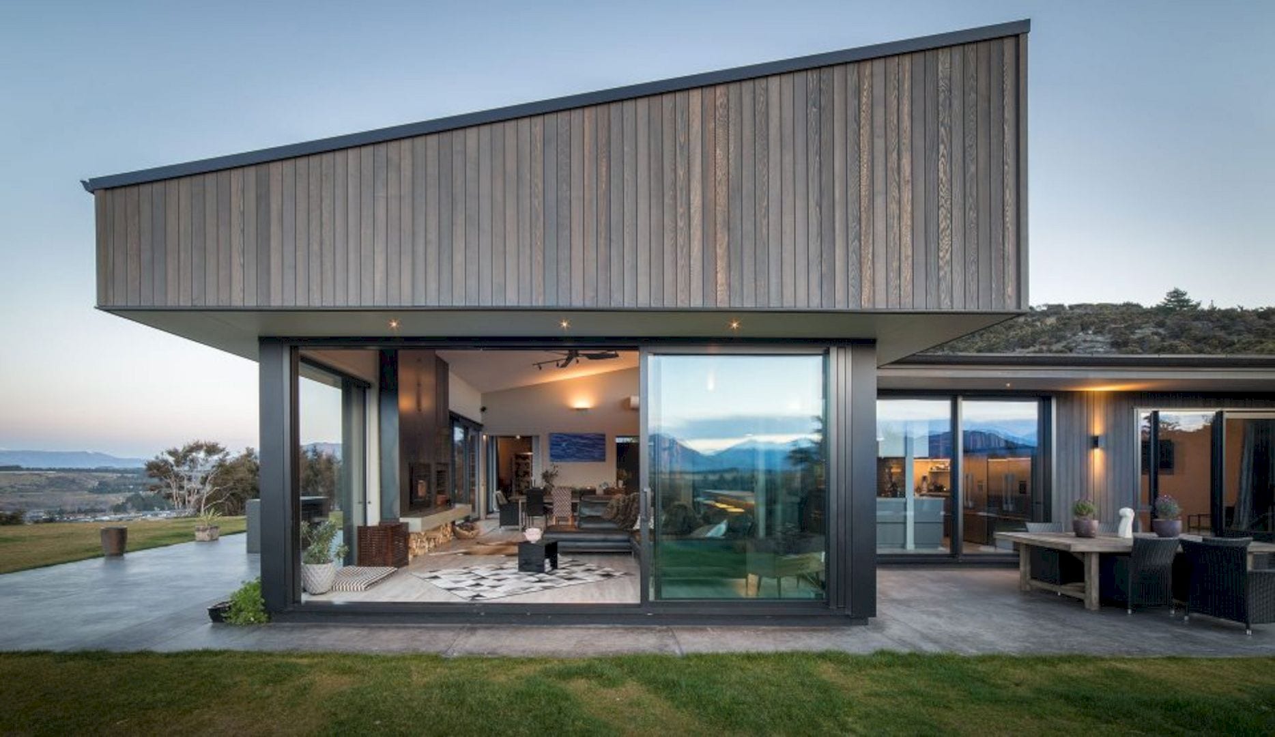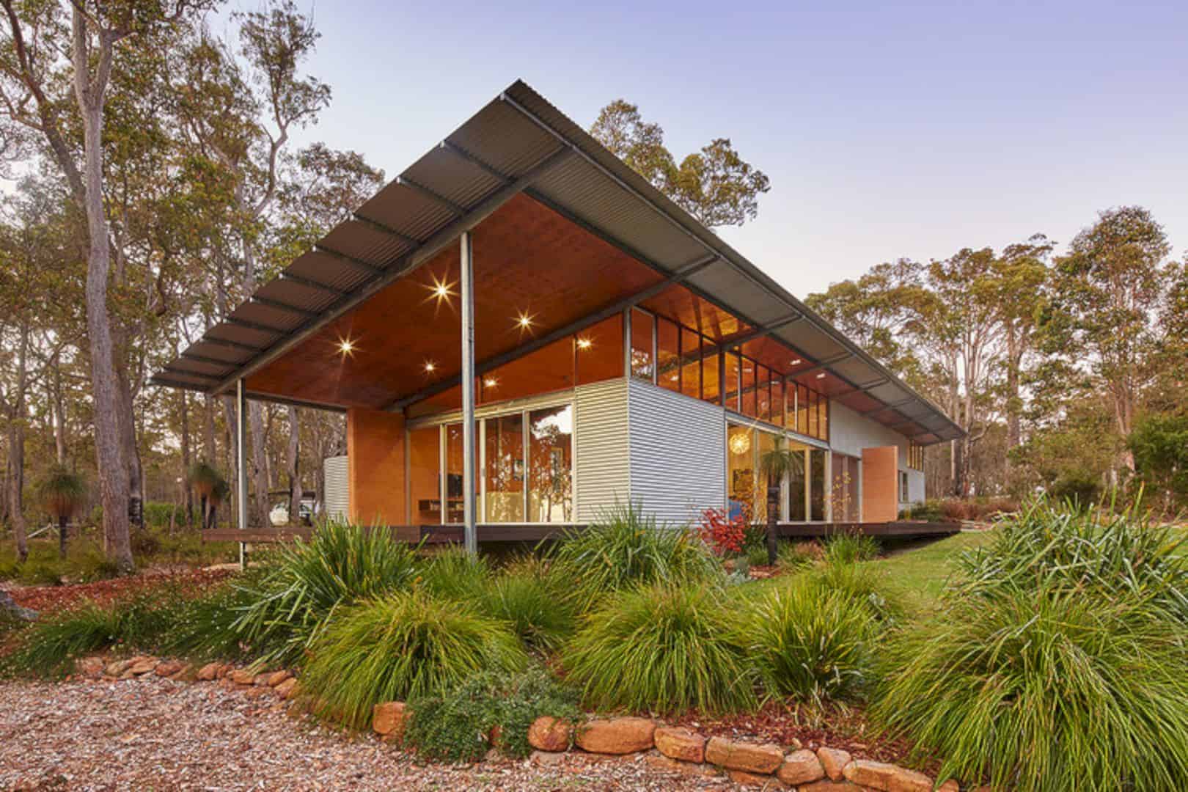House in Ses Costes is a 2015 project with 338 m² in size. 05AM Architecture worked for this project started from 2016 to 2018. The design challenge for this large house is its strong slope of the plot. By considering the plot of the house and the site condition, the highest possible point of access from the street can be reached easily with a fantastic view of the coast and sea.
Design

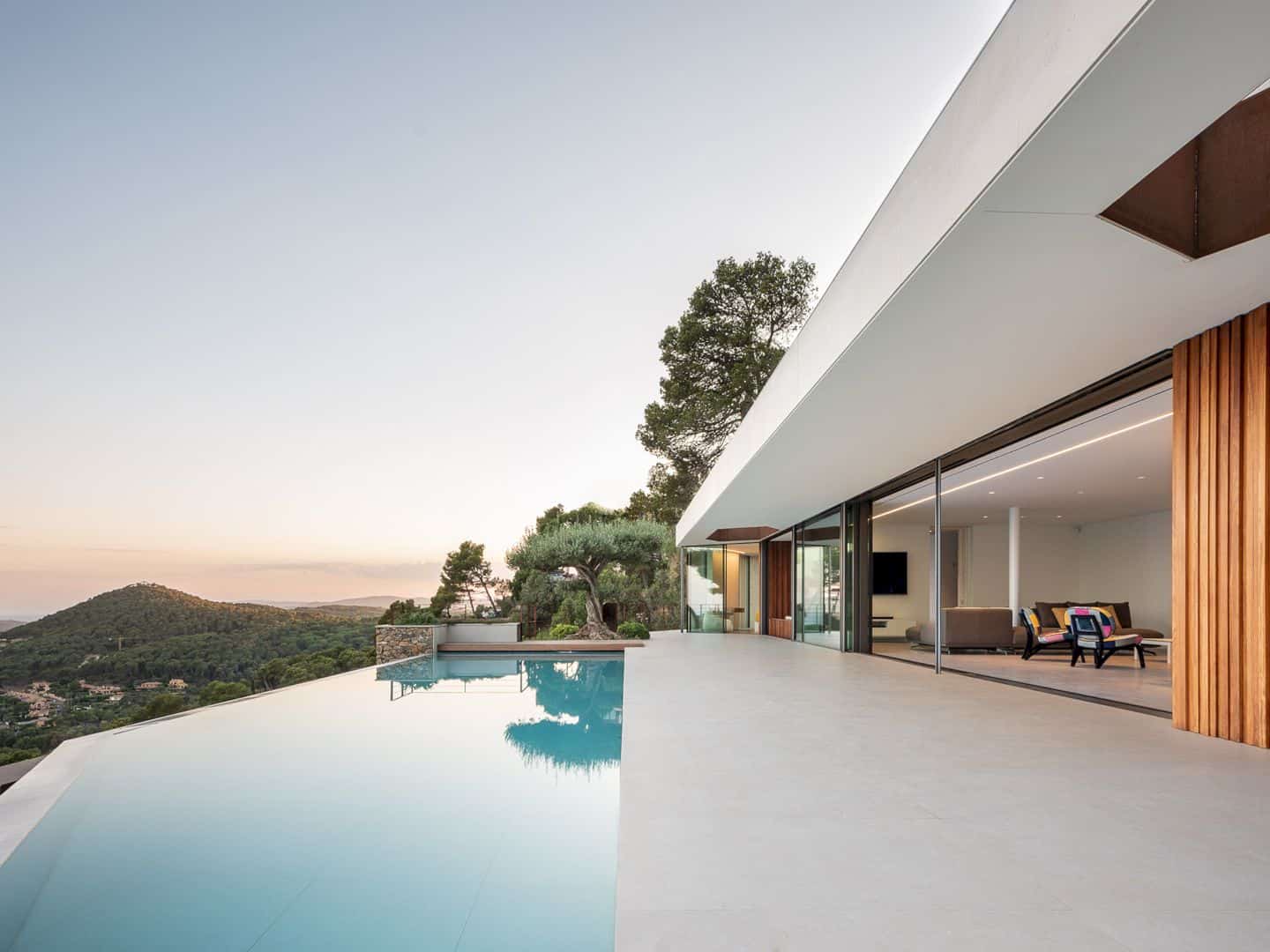
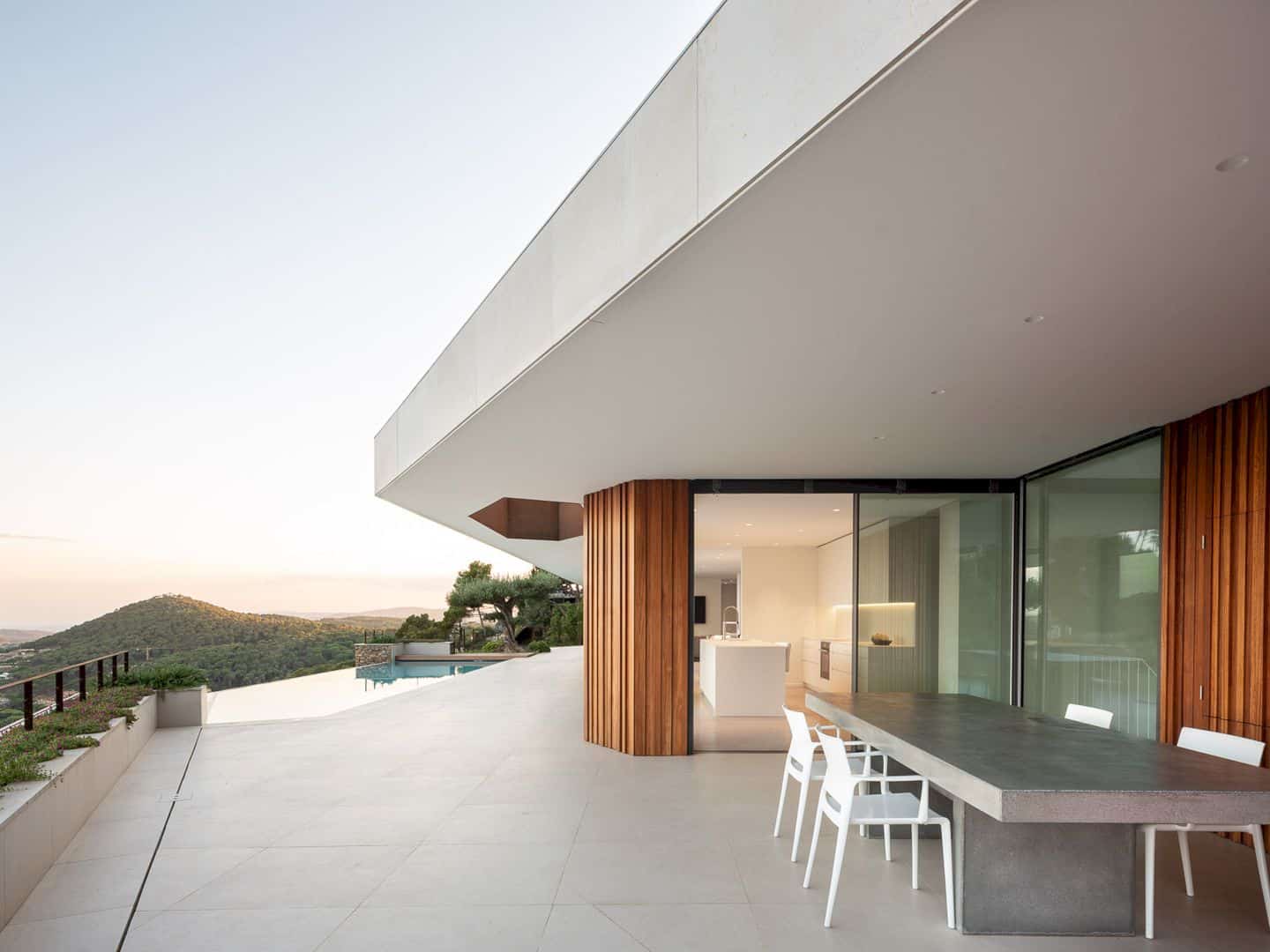
The ground floor of the house is designed for the service spaces, garage, and entrance. There are three bedrooms on the first floor while the main spaces of the house are placed on the top floor. These main spaces become the highest point to provide an easy way to enjoy the awesome view of the coast and sea.
Floors
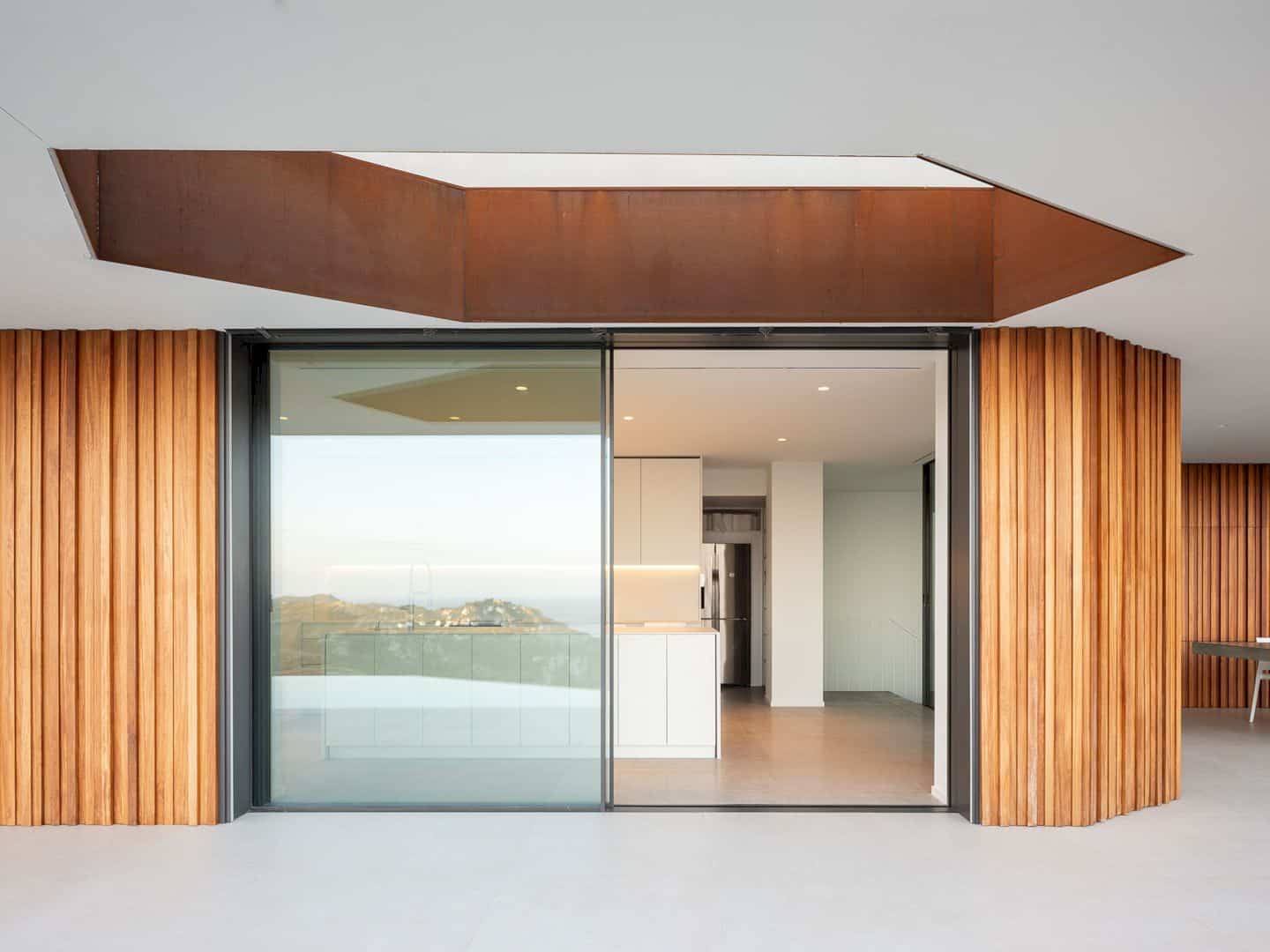

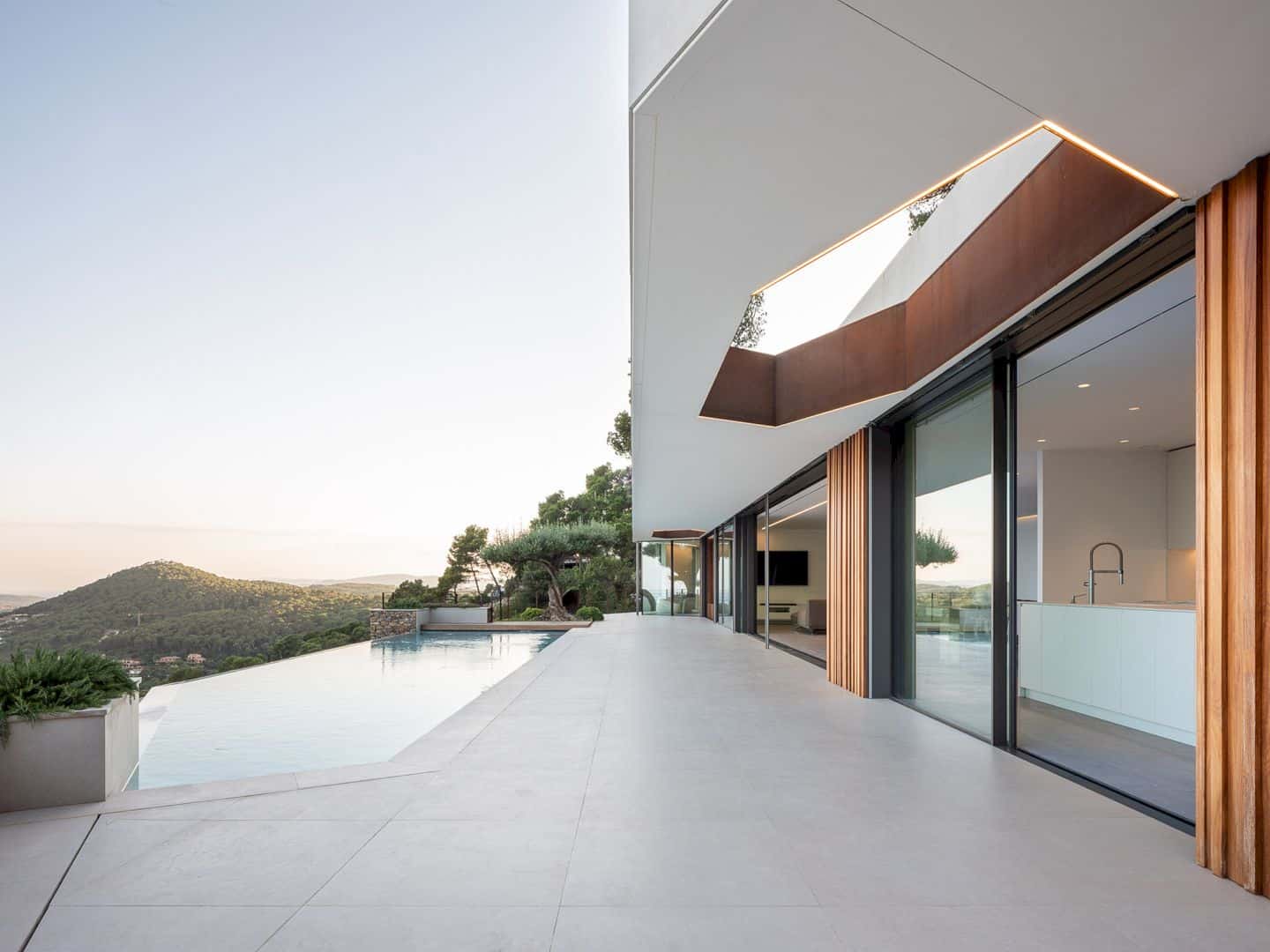
The house impact from the outside area is also minimized to create the two lower floors. These floors are camouflaged in the terraced walls with the excavation stone. The main floor of the house has a horizontal cut appearance in the terrain rocky slope and the rest area is integrated into some walls of the own stone of the site.
Details
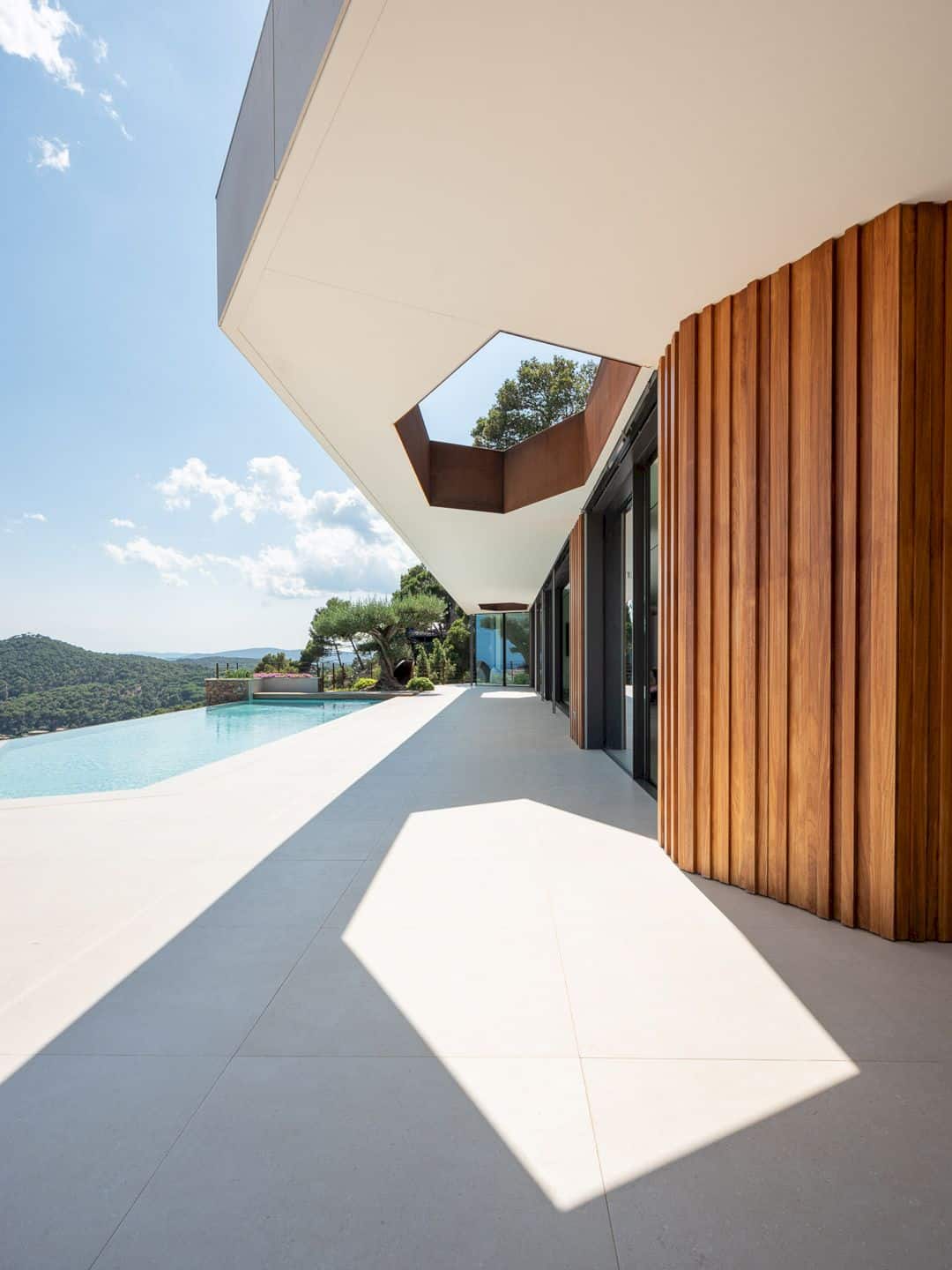
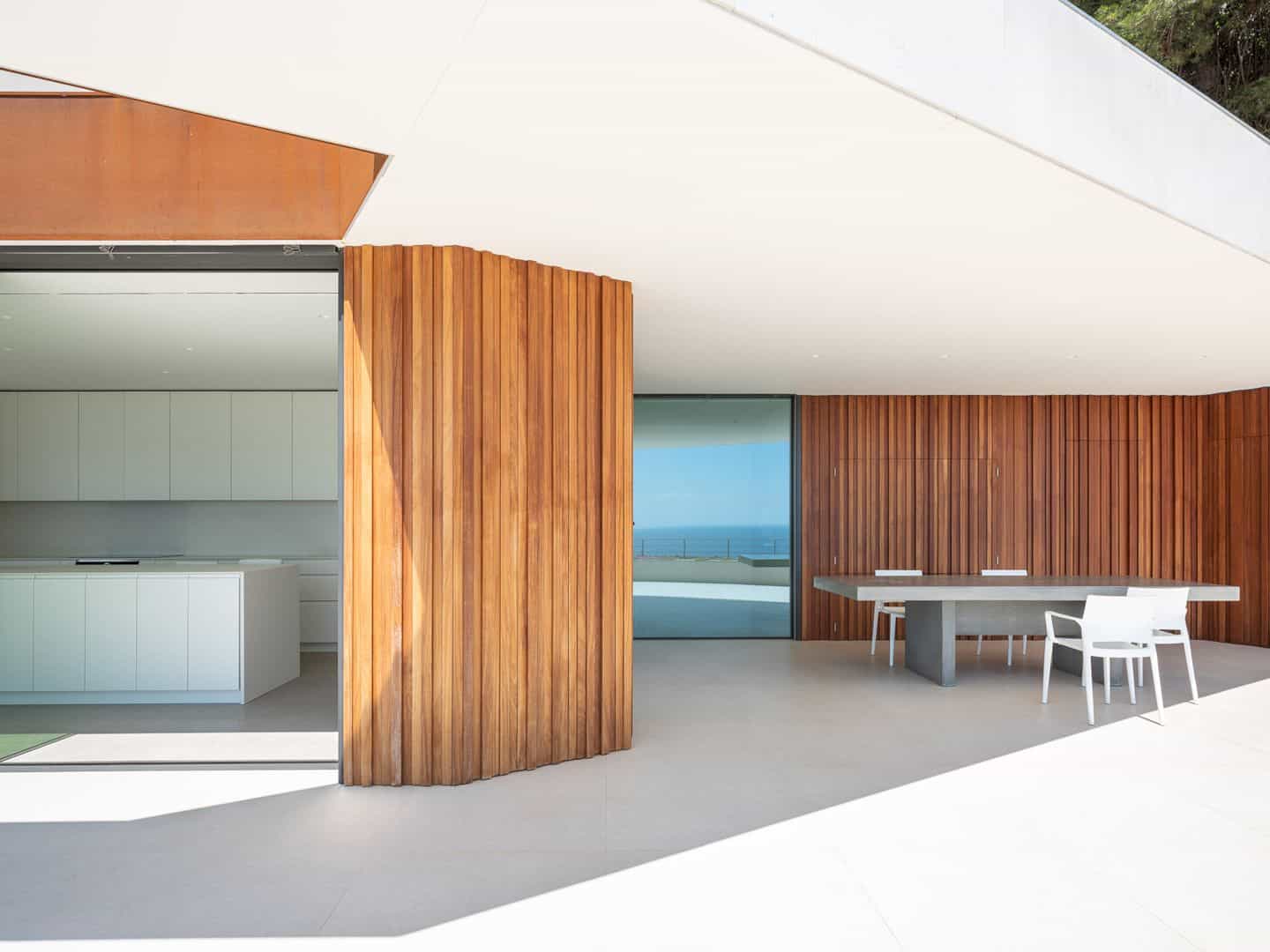
The main floor has a facade that is protected from the sun and glazed completely. This protection comes with a deep visor to give rise to the intermediate space between the house exterior and interior. There is a small area close to the kitchen that covered and also expanded, providing a large outdoor dining area. On the main floor, the house spaces offer a sense of freedom and space opening.
House in Ses Costes
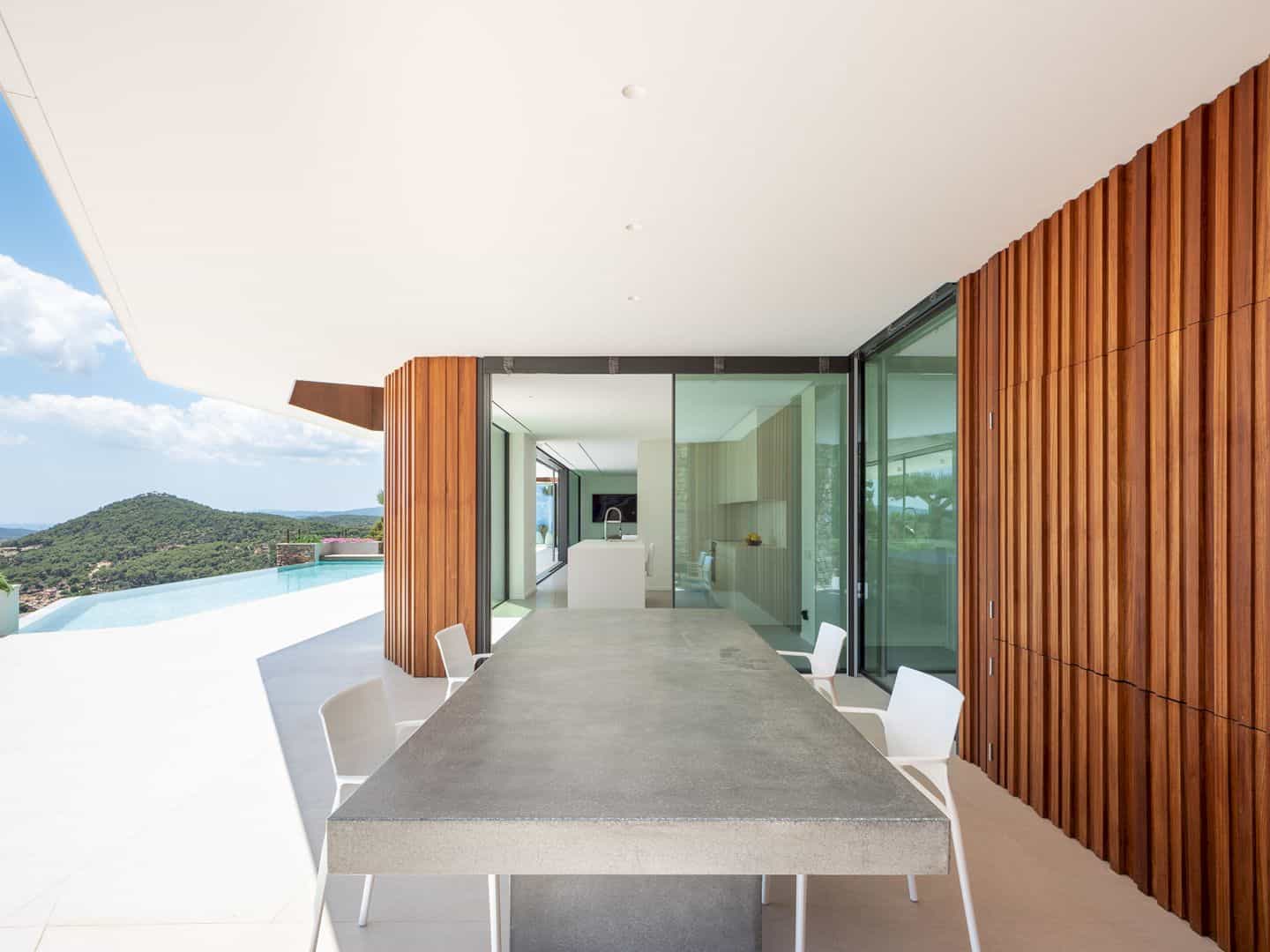
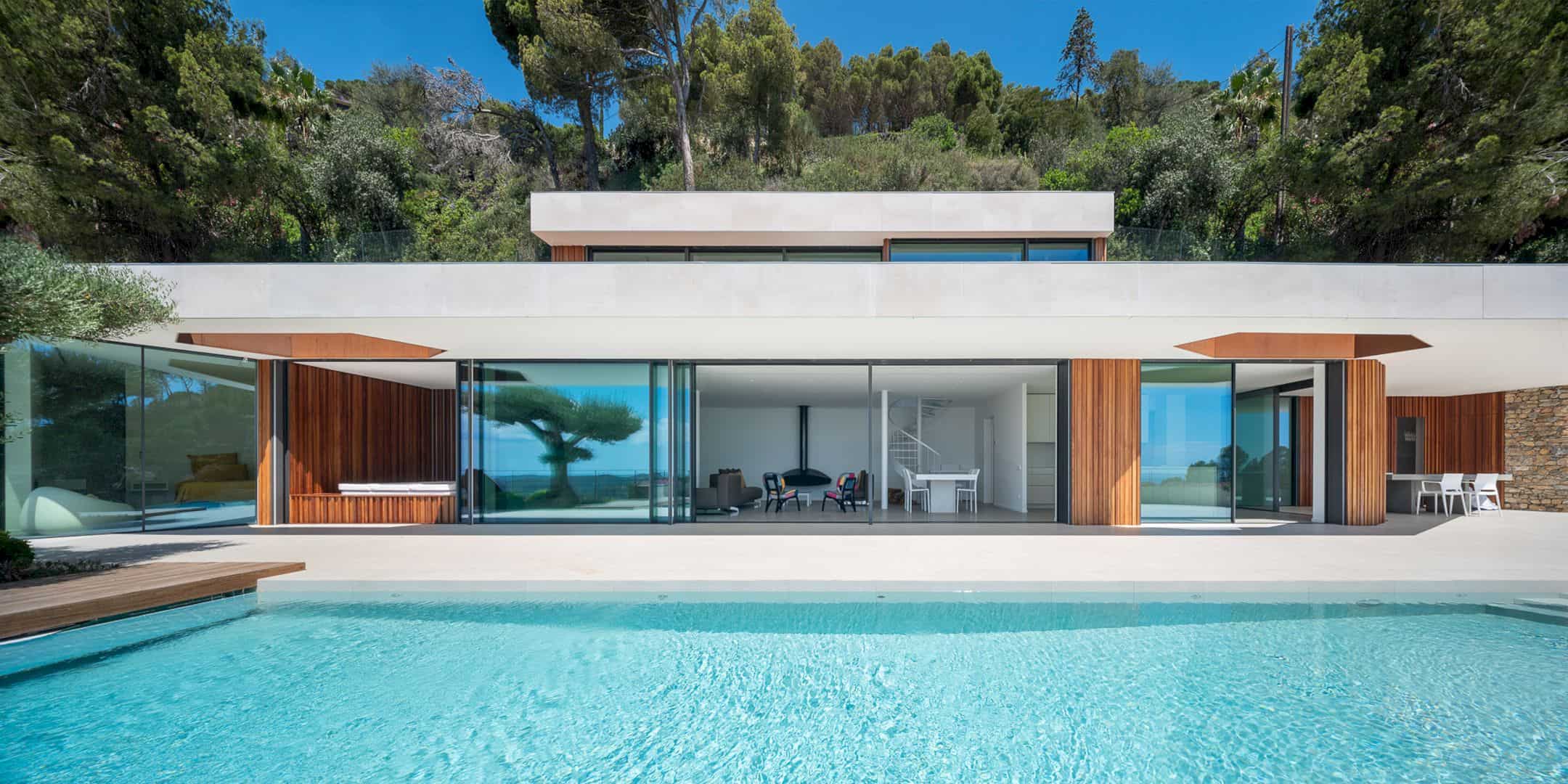
Discover more from Futurist Architecture
Subscribe to get the latest posts sent to your email.
