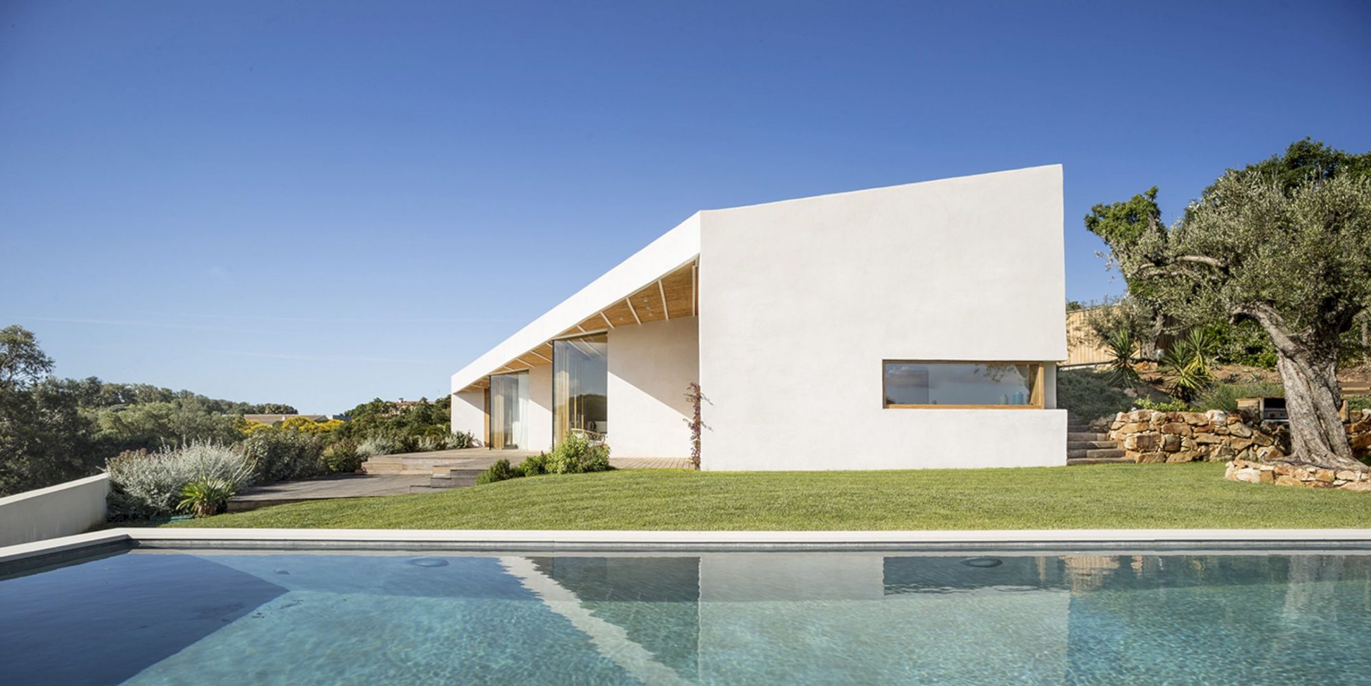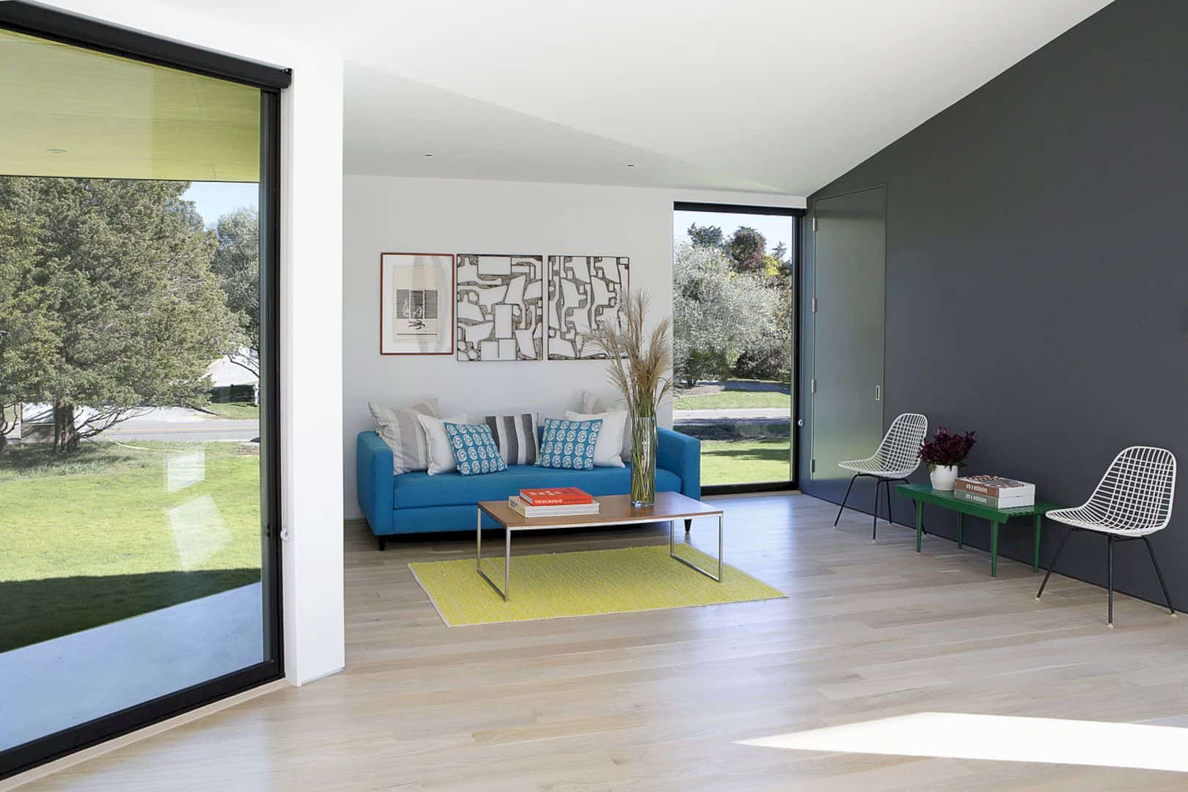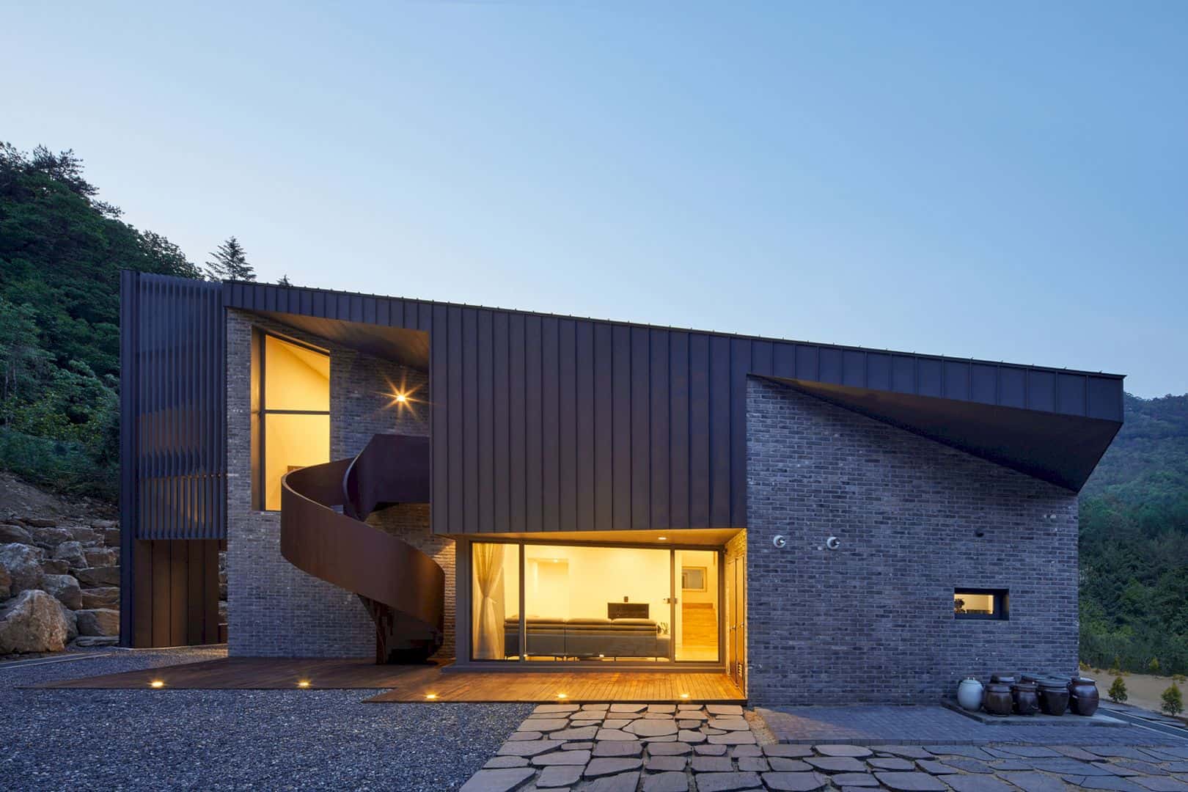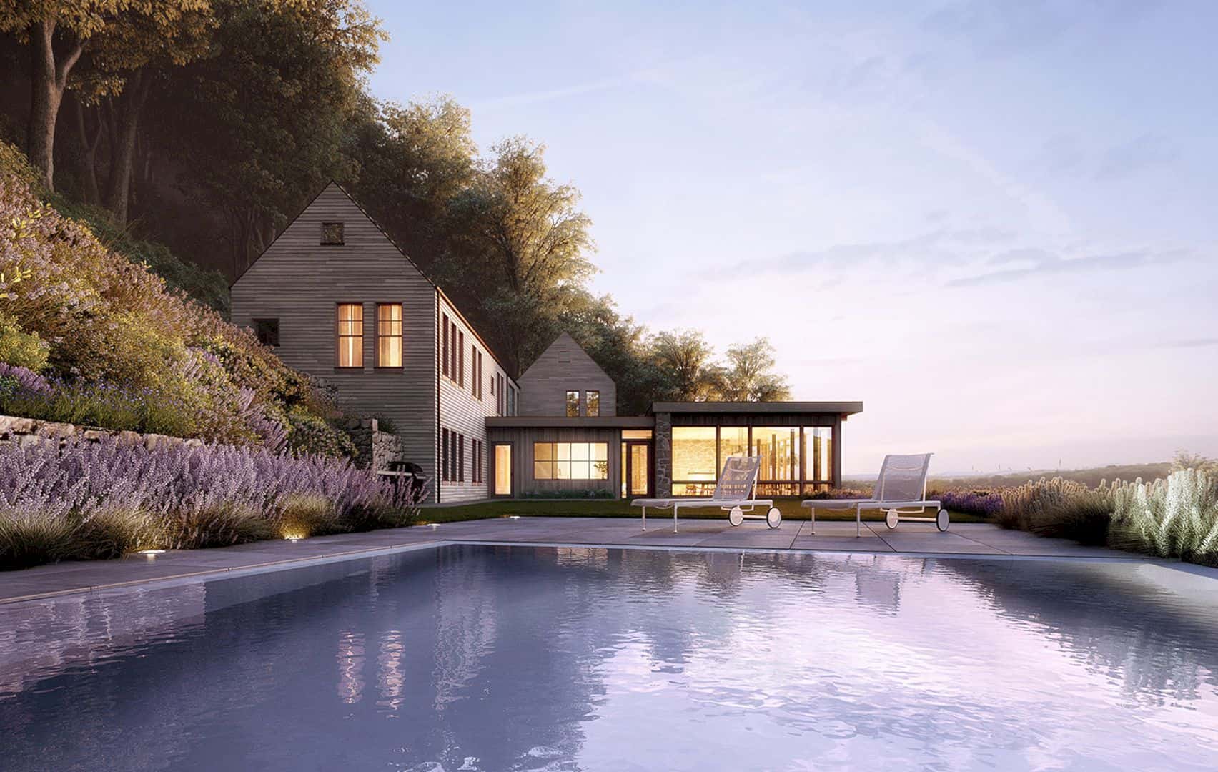Designed to promote the outdoor life, this house is placed next to the south limit area in Platja d’Aro, Spain. It is a 2014-2015 project by 05AM Architecture with 311 m2 in size. With the flat space and the best panorama of the landscape, this house is a perfect place to enjoy the surrounding nature. The position of the house also creates a better orientation on the site landscape.
Design
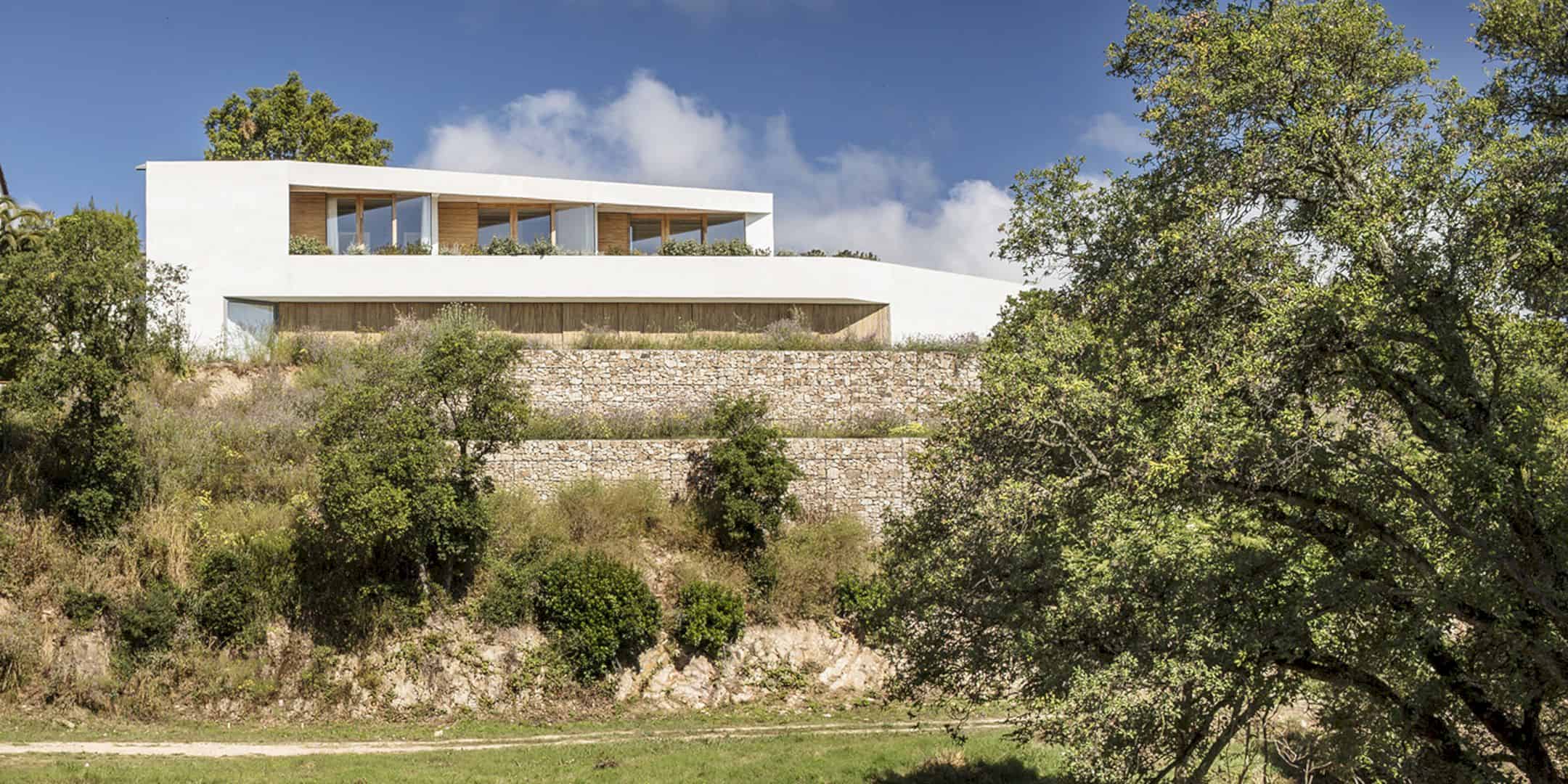
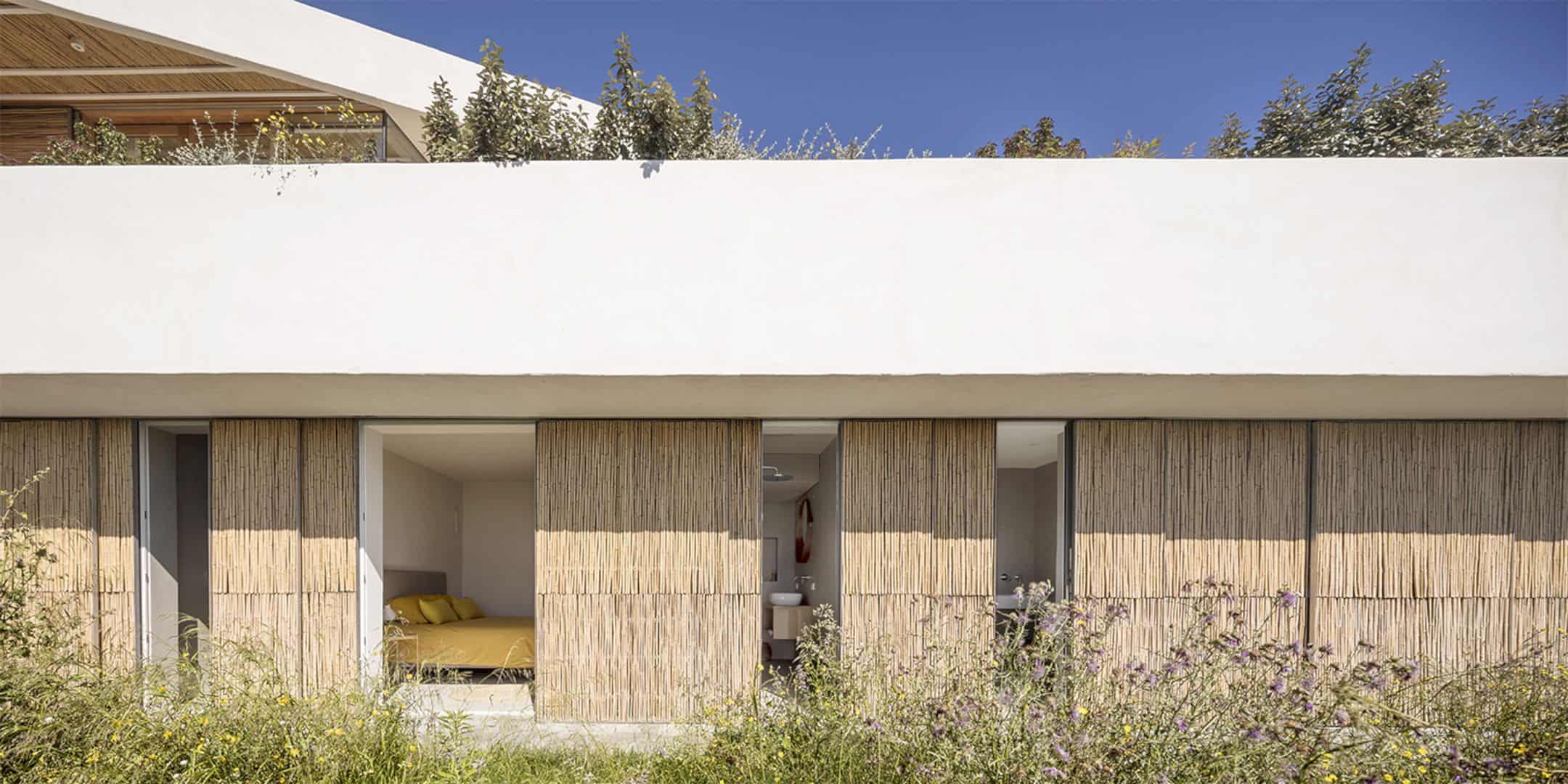
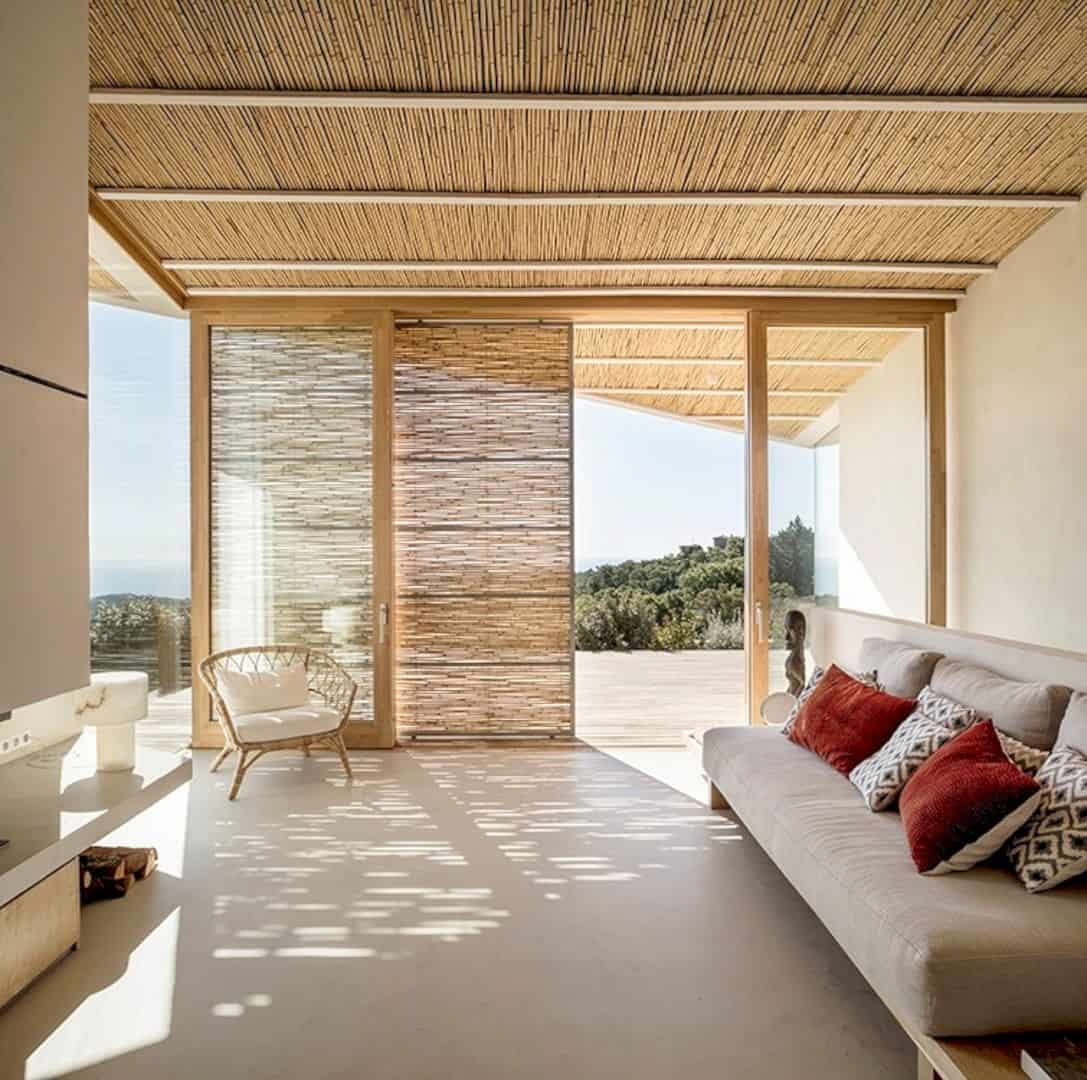
This house has a perpendicular position towards the hill. The main body of the house spins to get a better orientation of the site landscape. The house interior spaces on the main ground are built by four twisted structural walls which are perpendicular to the house slope with the opened corners. These corners open on the beautiful panoramas.
Structure
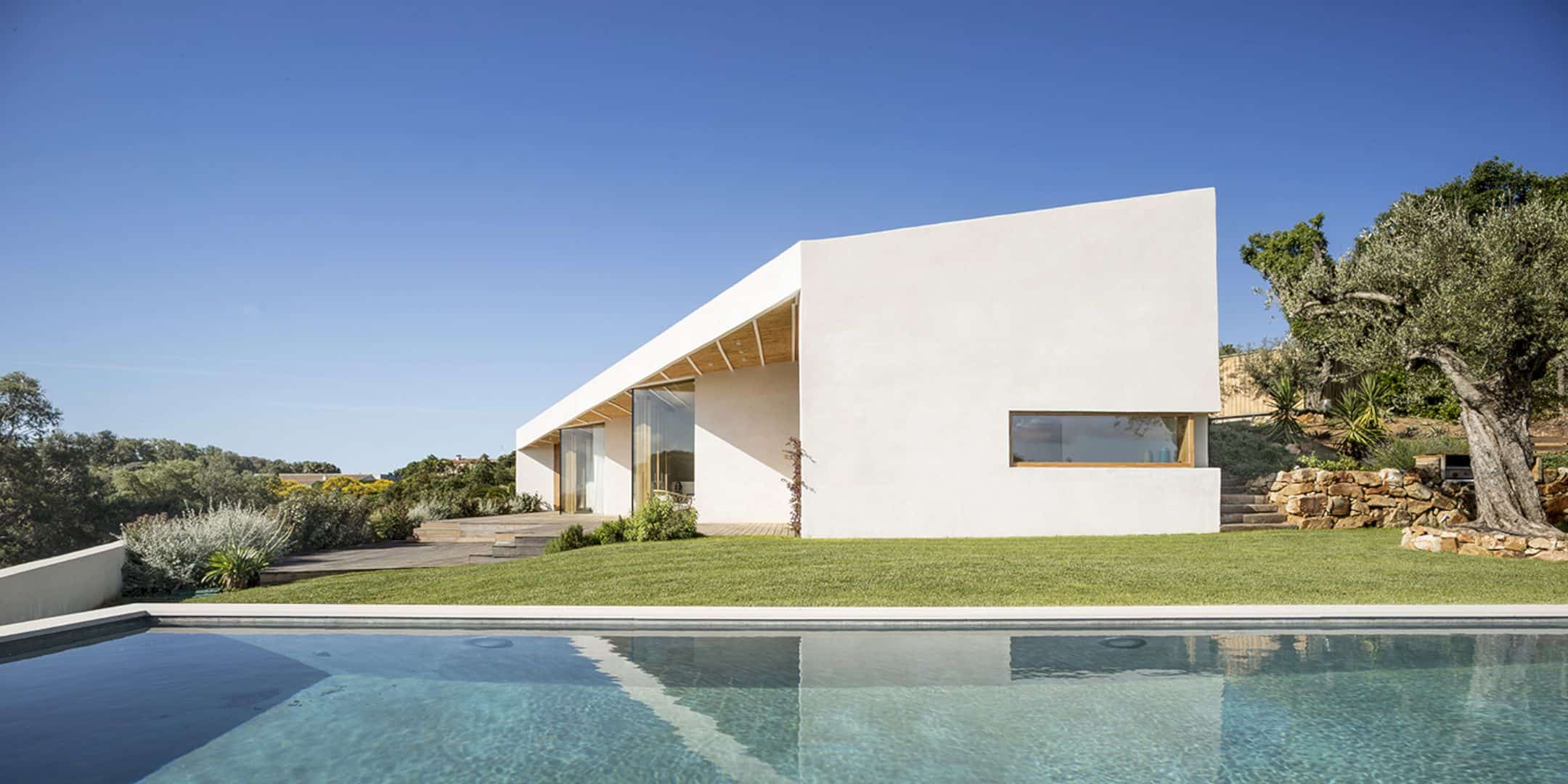
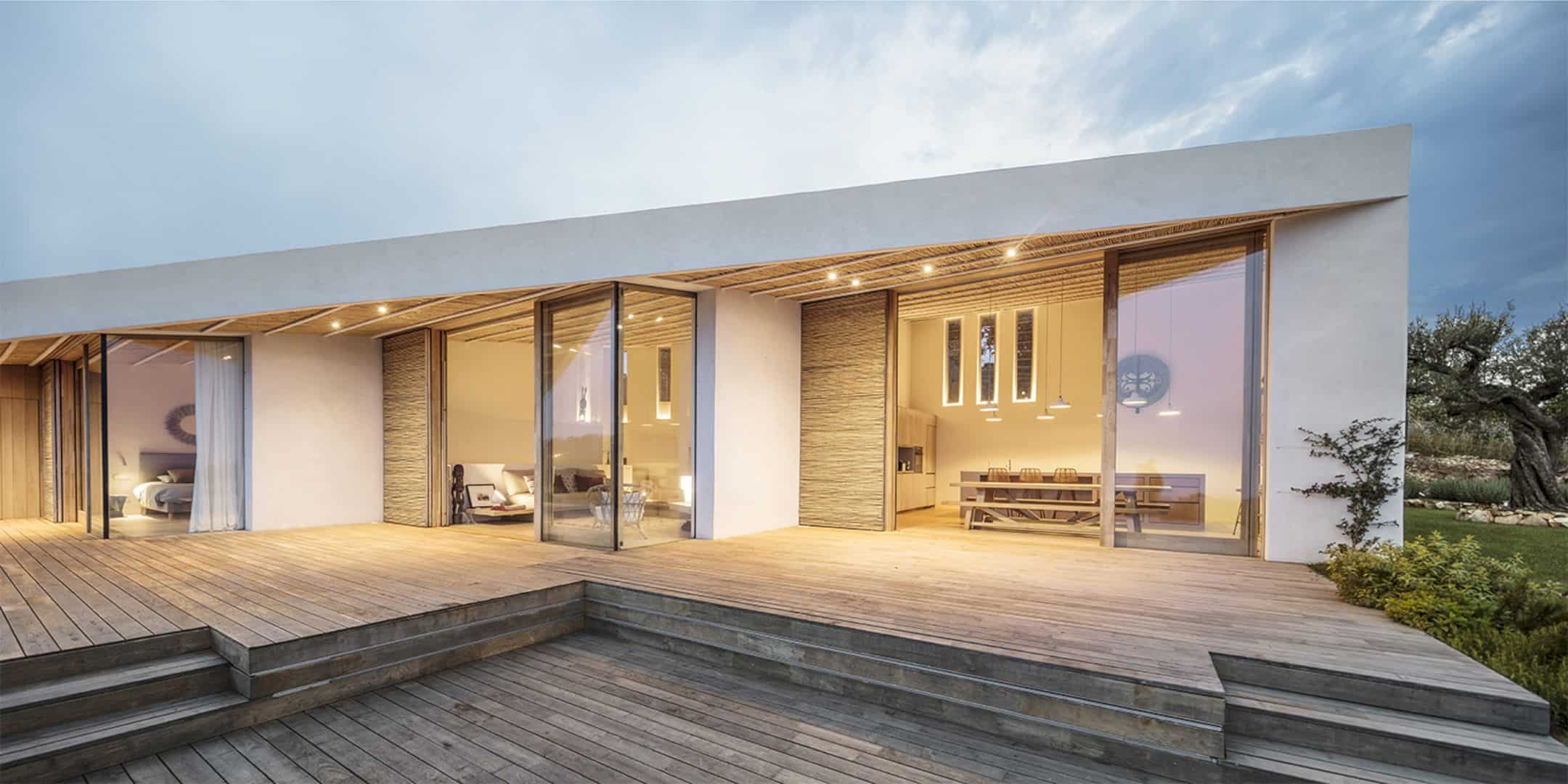
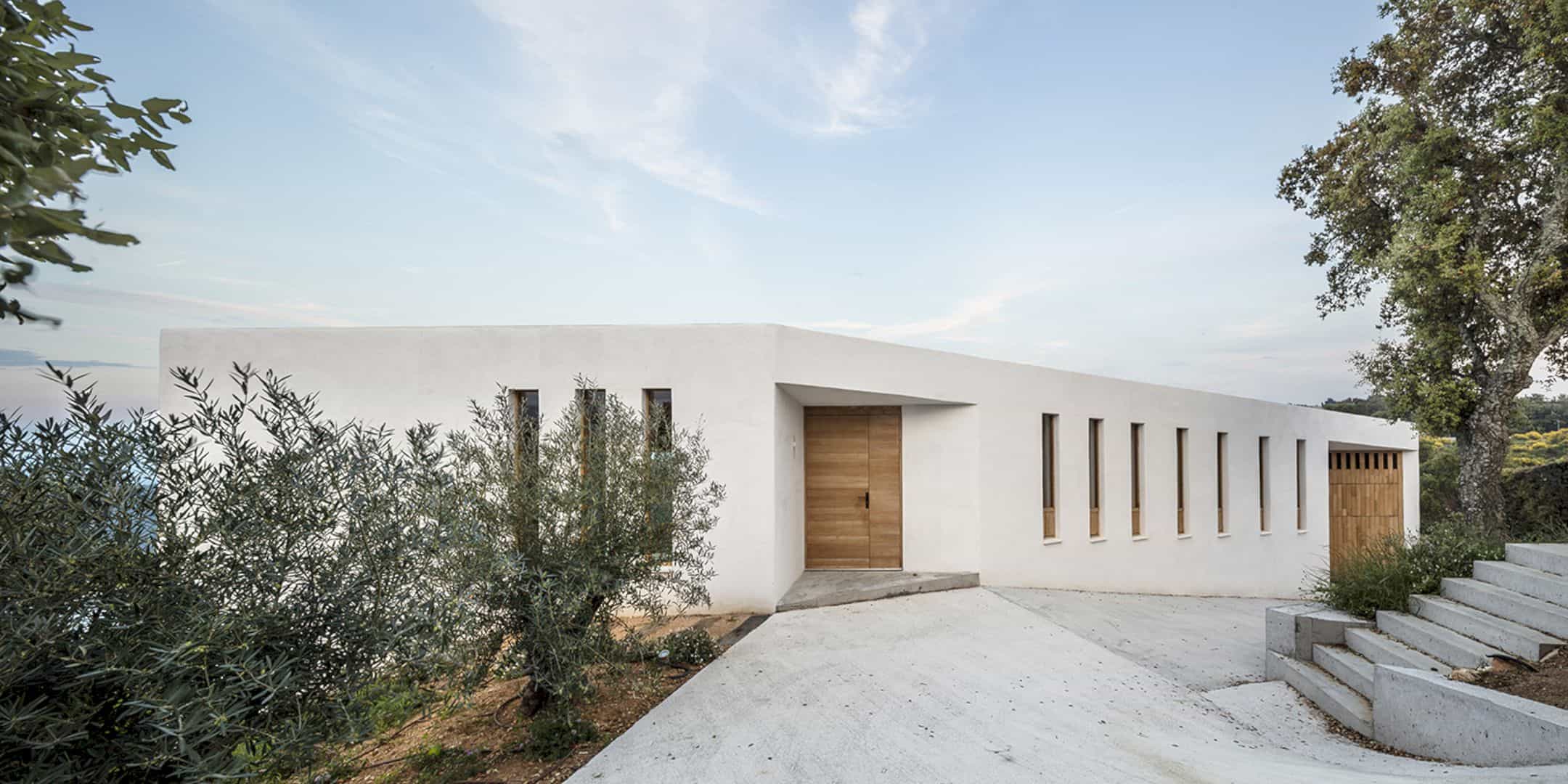
The inner spaces of the house are defined by some structural lines. These lines have different heights and amplitudes that increase based on the uses because of the concomitant roof. A single trapezoidal roof contains some exterior porches which are ideal to protect the house from rain and sunlight. The house spaces can keep certain independence and privacy both spatially and functionally without losing any project interrelationship and global perception.
Spaces
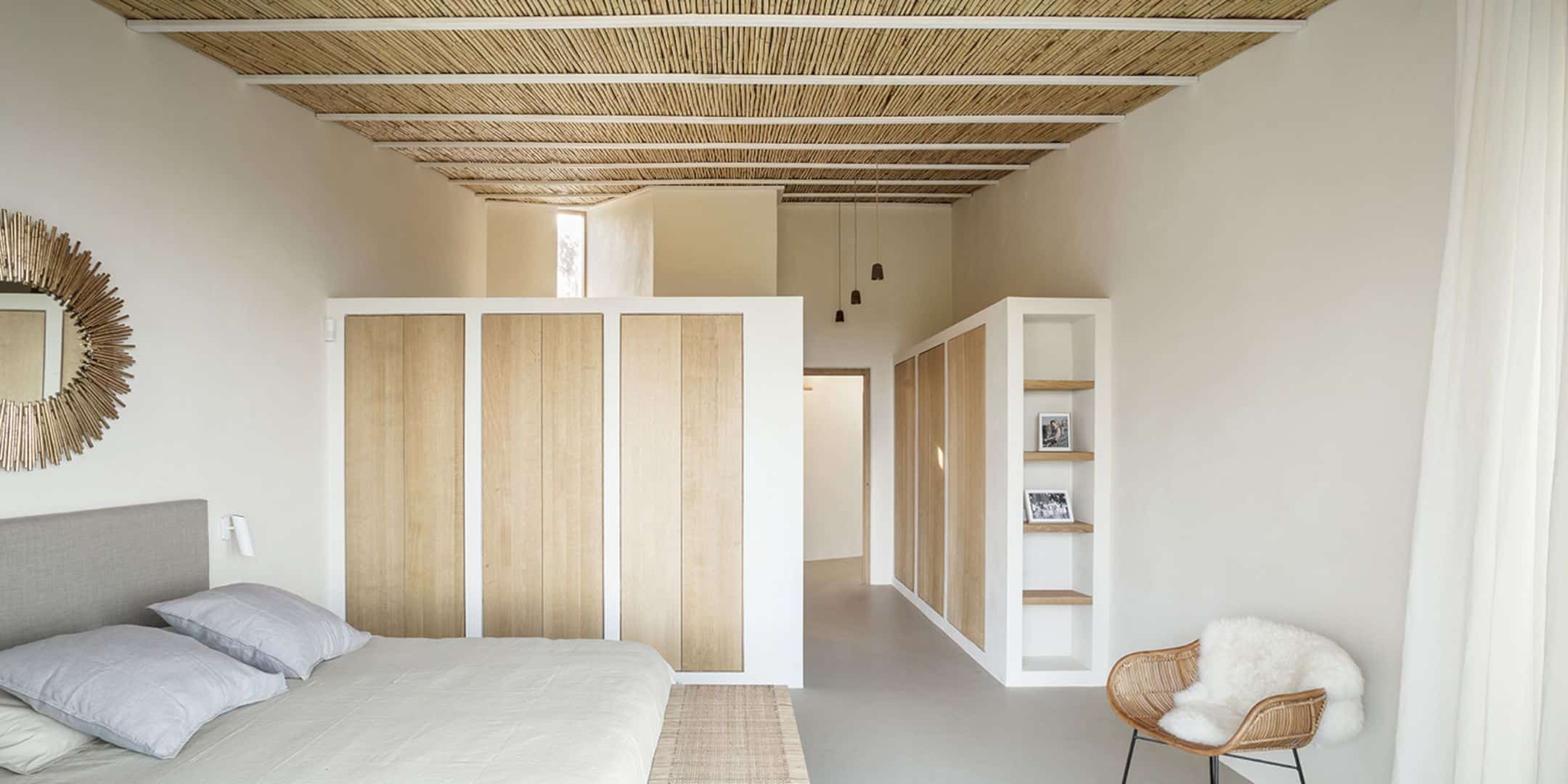
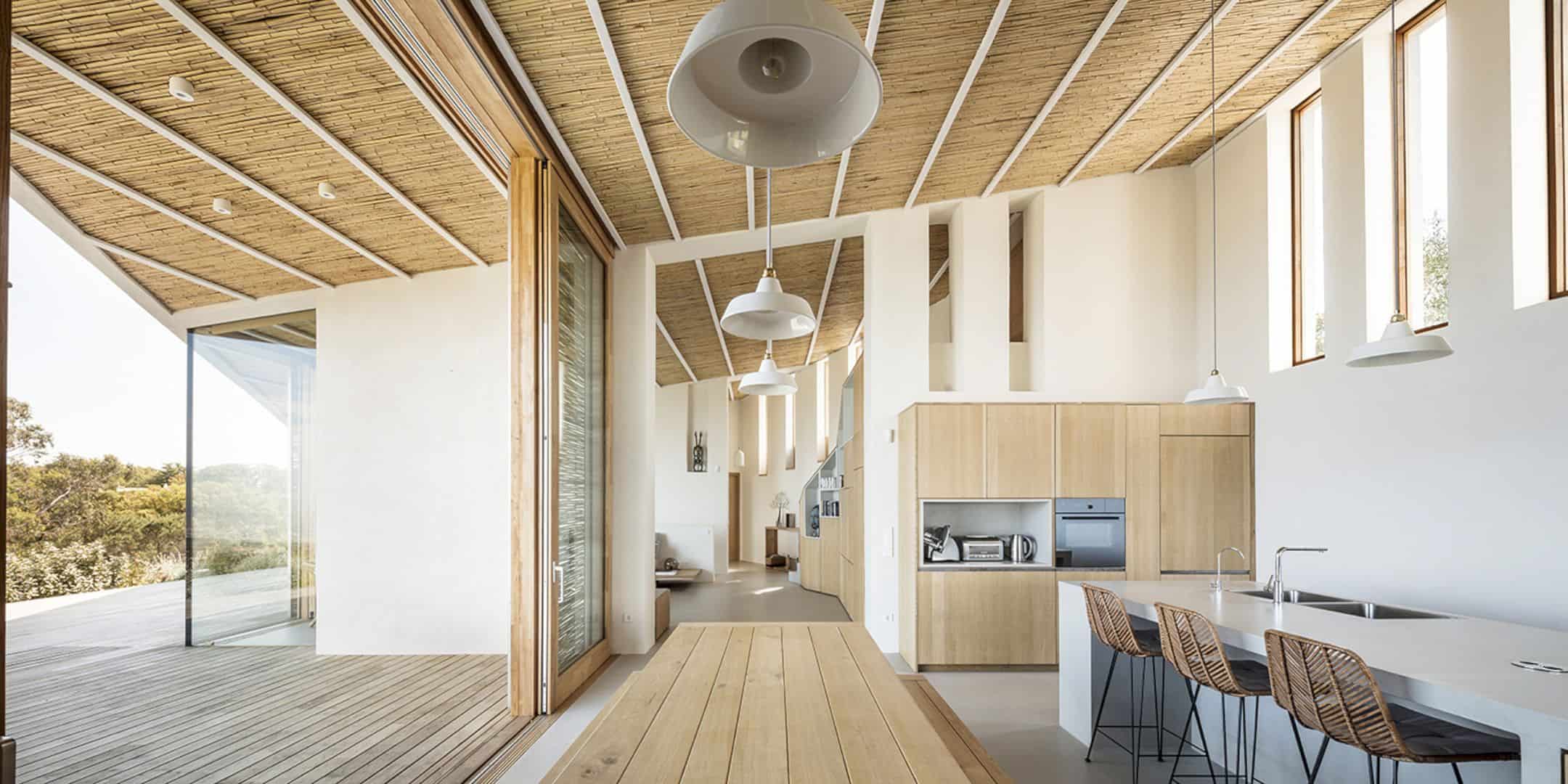

This house is located next to the south limit area to promote its outdoor life. This position can liberate the flat space with awesome view of the landscape. The outdoor space has paved platforms on the bedrooms’ top-level which is also aligned to some map line, assuring better contact with the natural plot.
House in Mas Nou
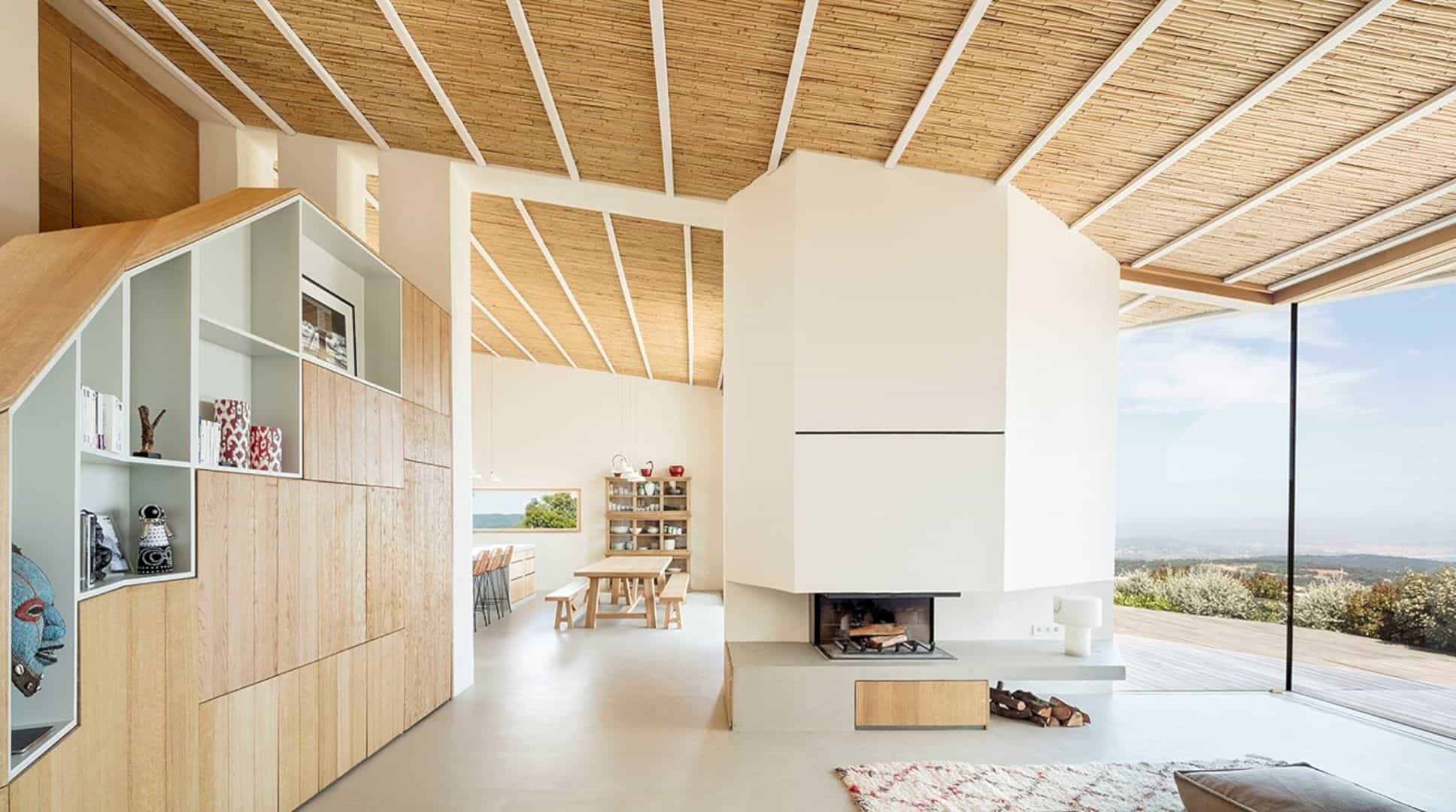
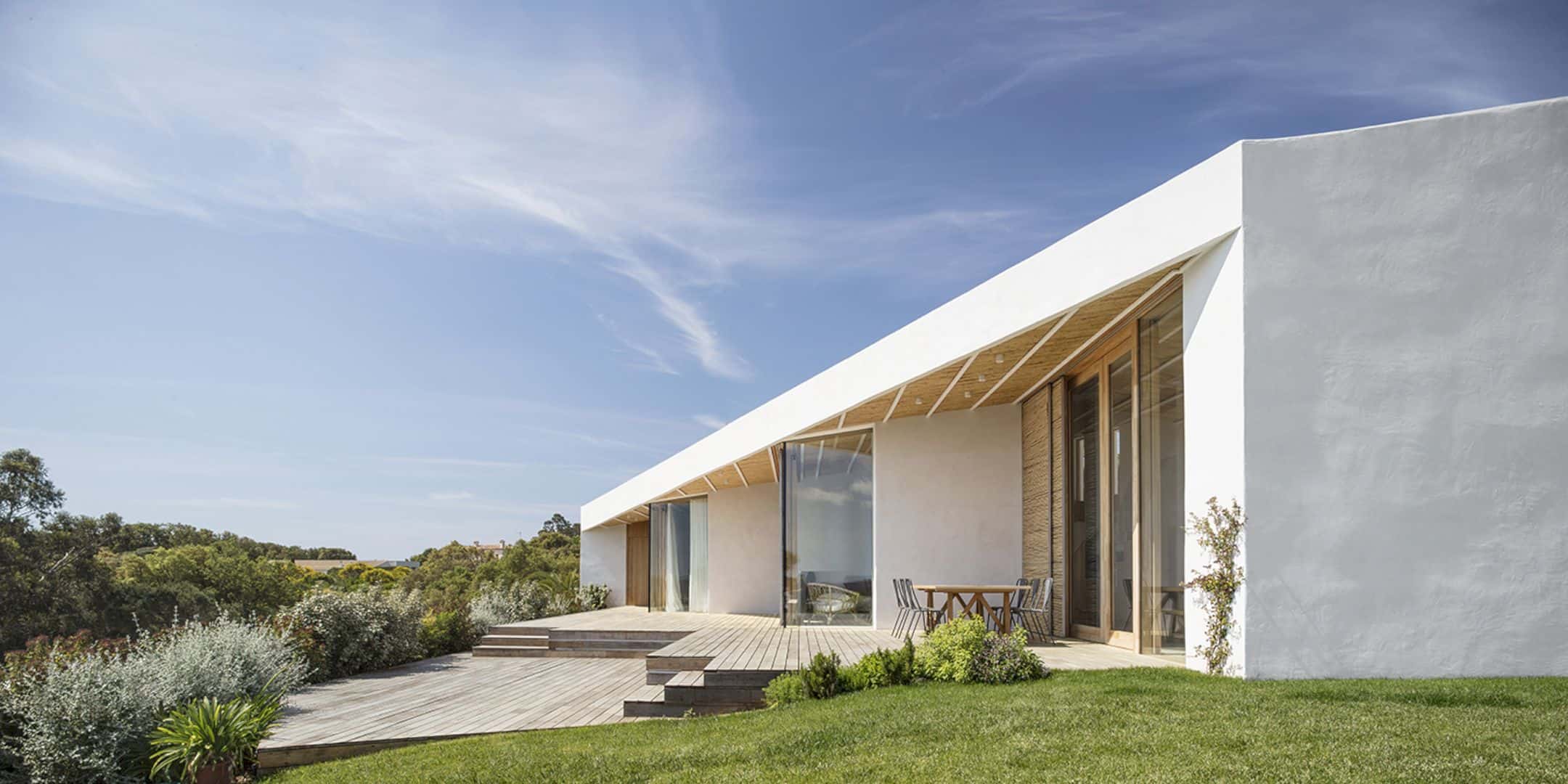
Discover more from Futurist Architecture
Subscribe to get the latest posts sent to your email.
