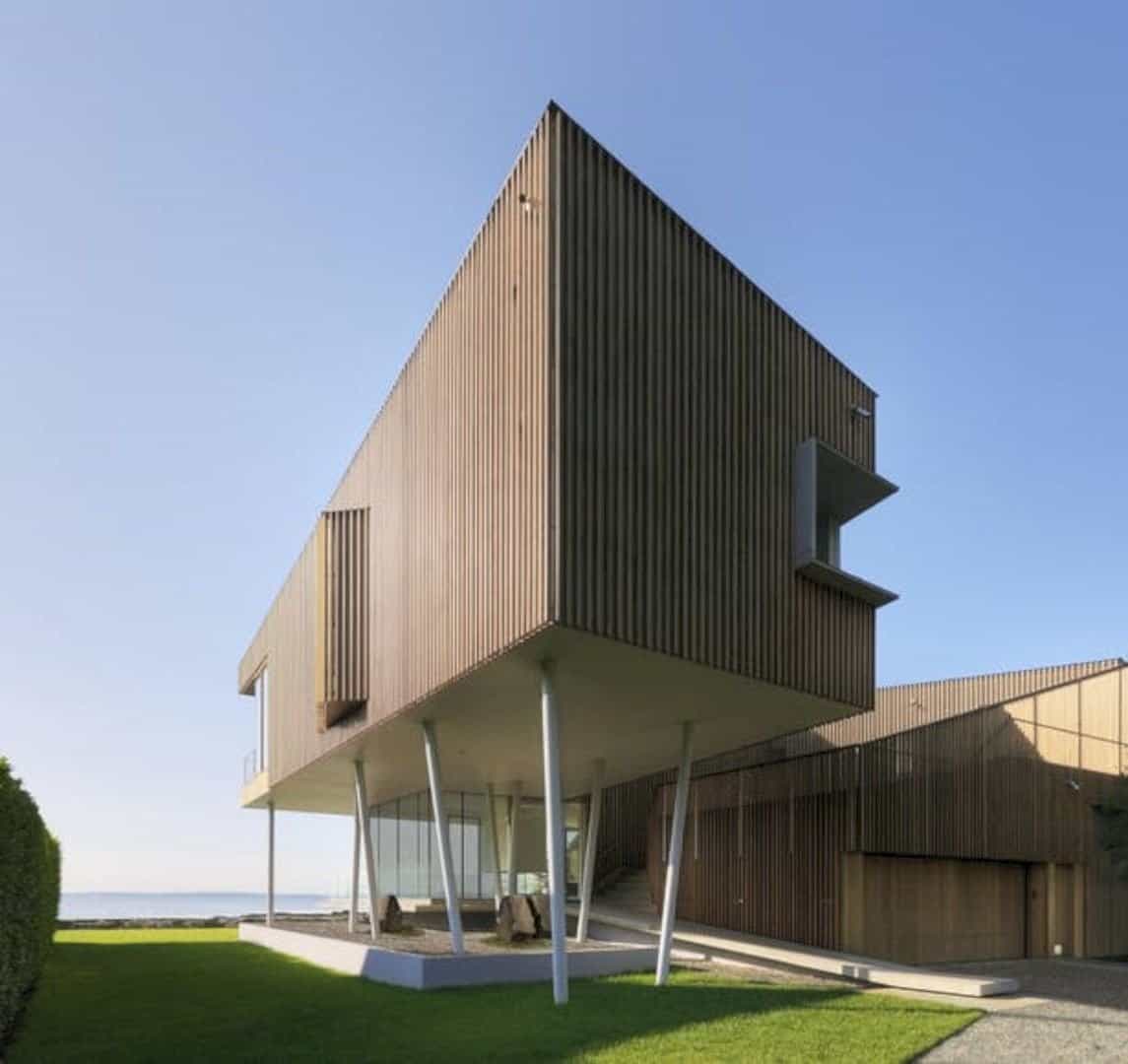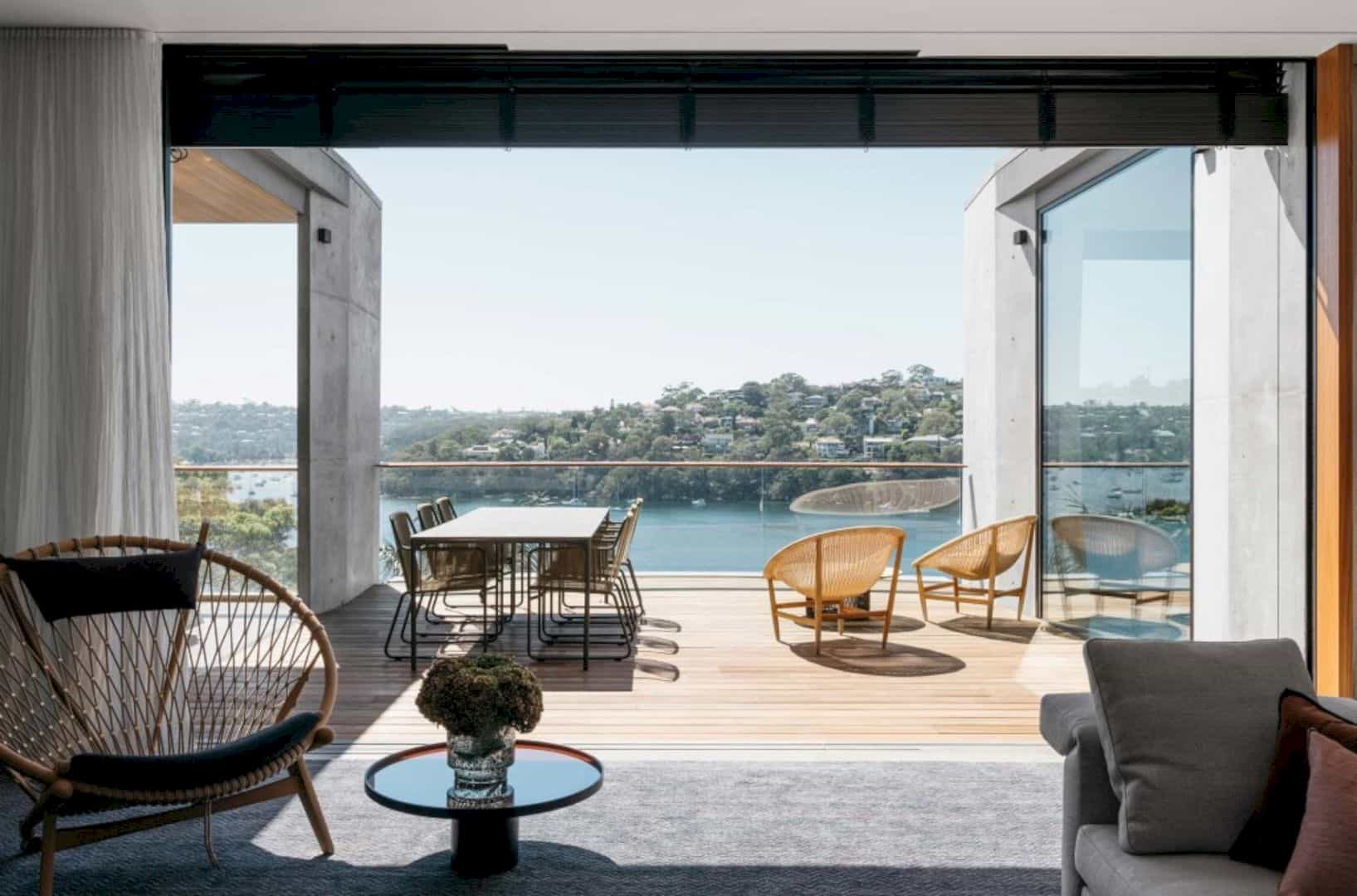A geometric pattern is defined, allowing 05AM Architecture to develop this house by responding to the site conditioners. House in Urcasa is a 2016-2017 project located in Lloret de Mar, Spain with 320 m2 in size. The geometric pattern is also used to manage the views, sunshine, privacy and creating an interesting relationship between the house spaces at the same time.
Structure
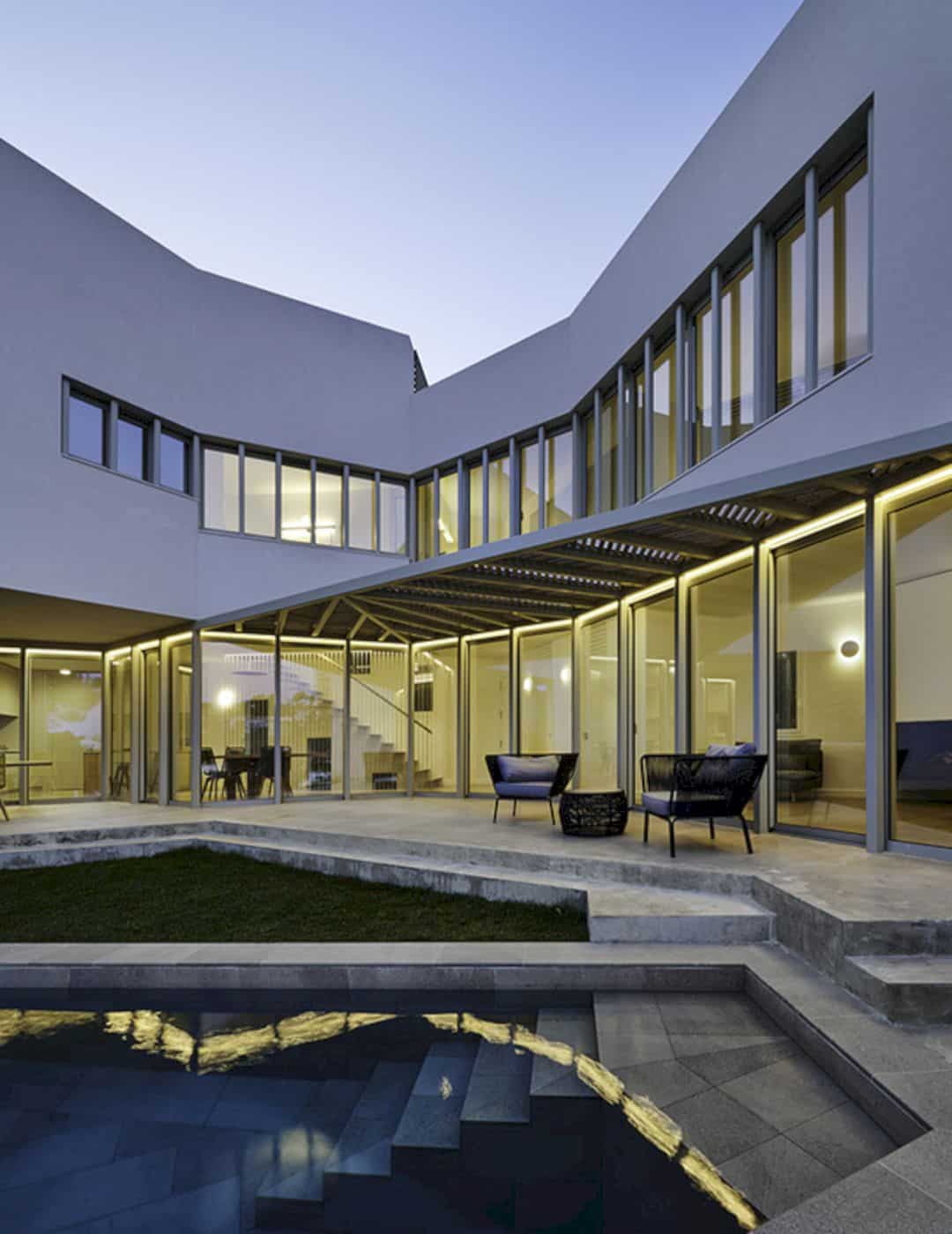
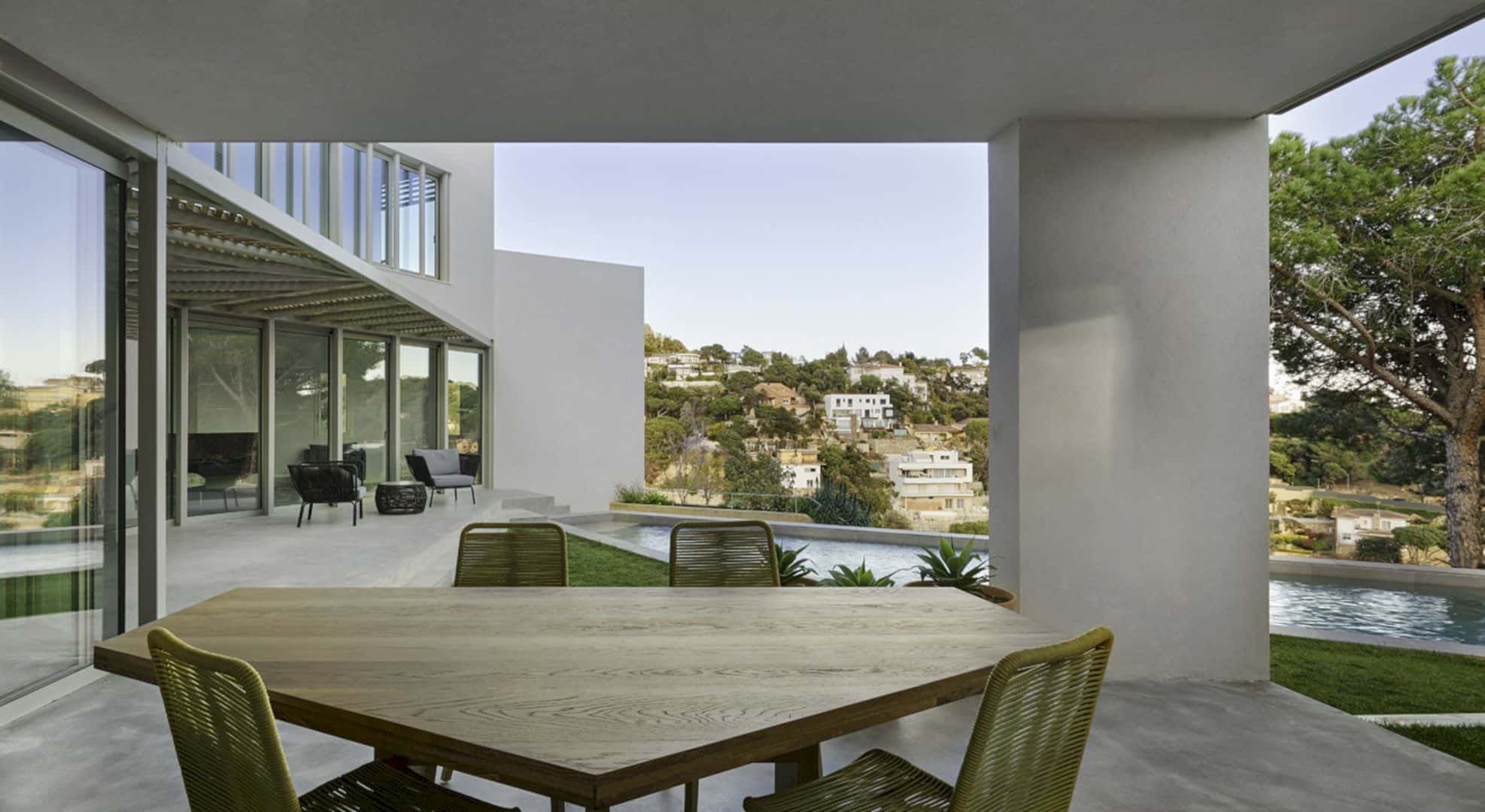
With a grid of hexagons, the architect can articulate the sequence of polyhedral 5-sided spaces. These spaces are combined in their position to solve the relation to the house site and the functional program of the project. The house form comes in a unique look as a consequence of its conditioners and its interesting structure.
Volume
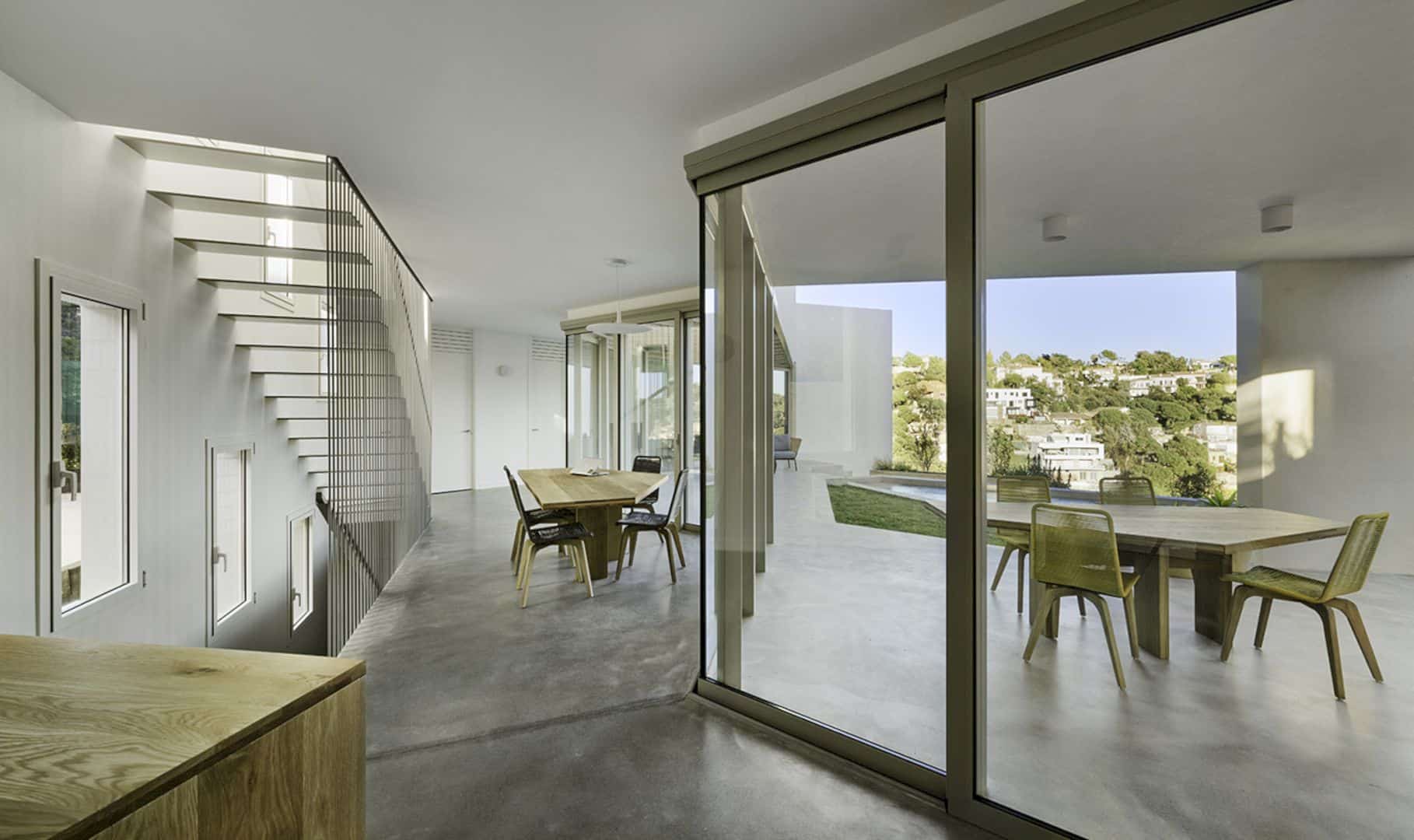
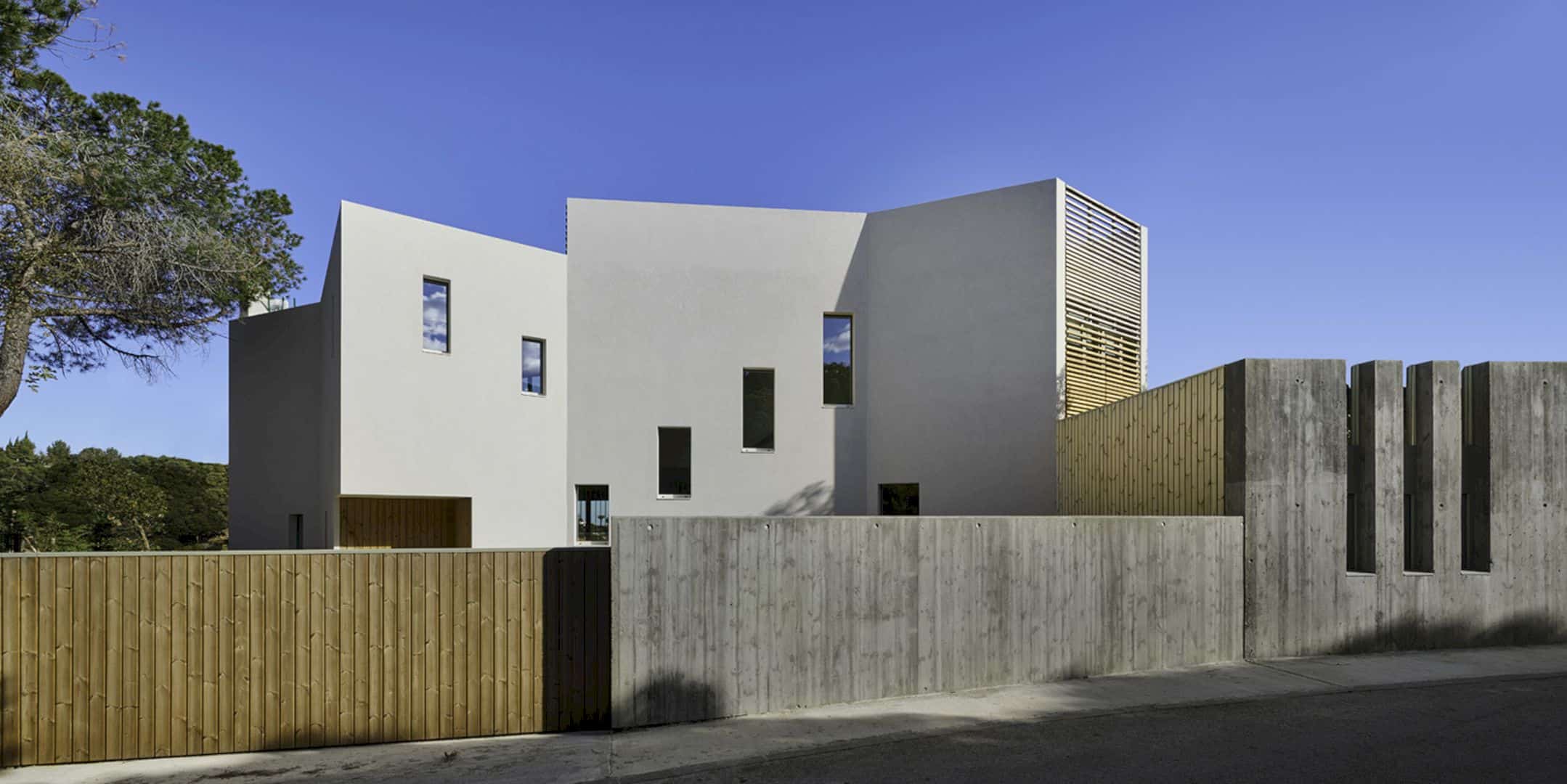
On the north side, this house is placed near the street to maximize the house space on the southeast side. A concave shape can be defined by closing the house volumetry, gathering the outside space which is also protected from the neighboring vision. The elongated volume to the east side and the intentionality of geometry provide an easy way to see the beautiful sea view from the house.
Floor
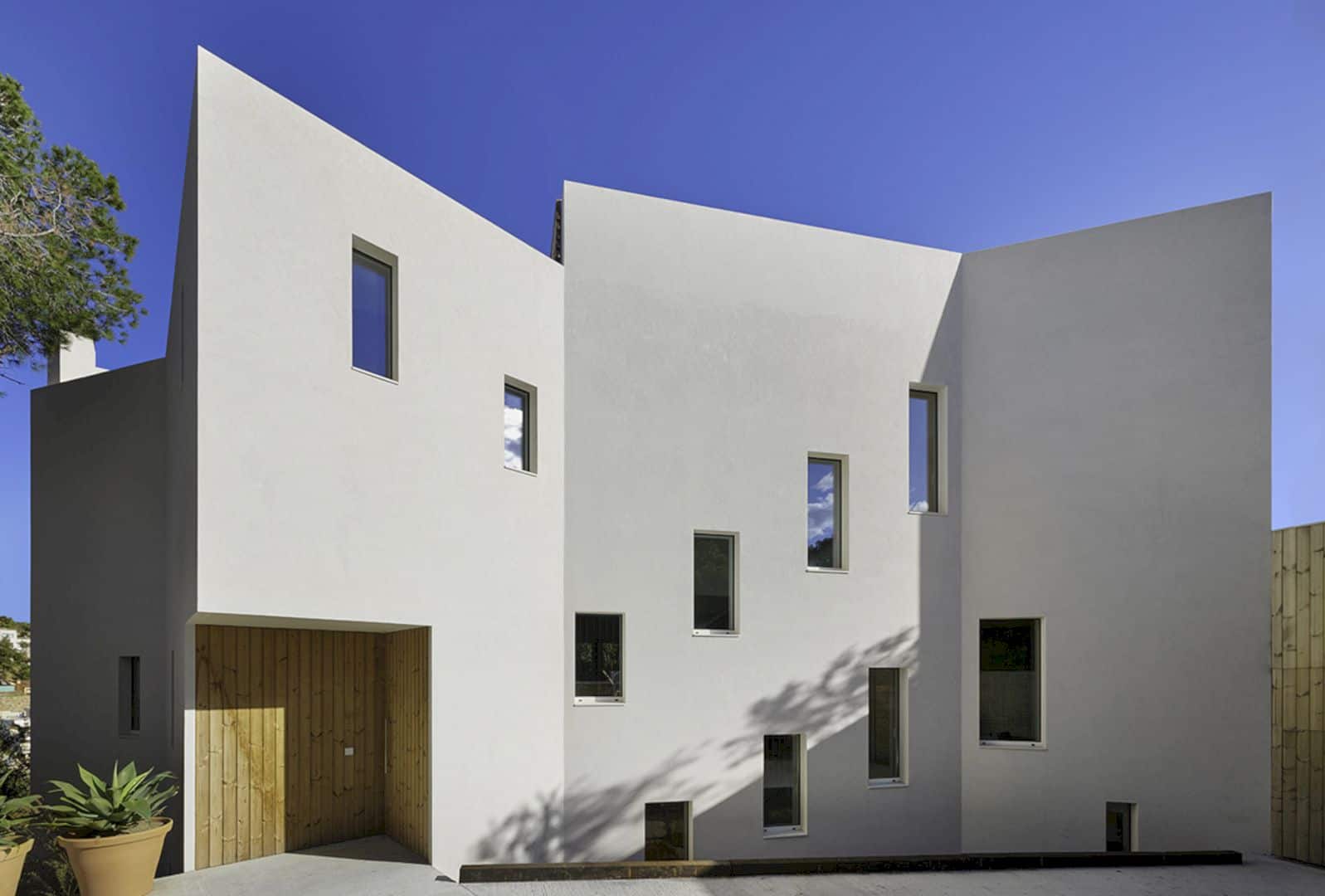
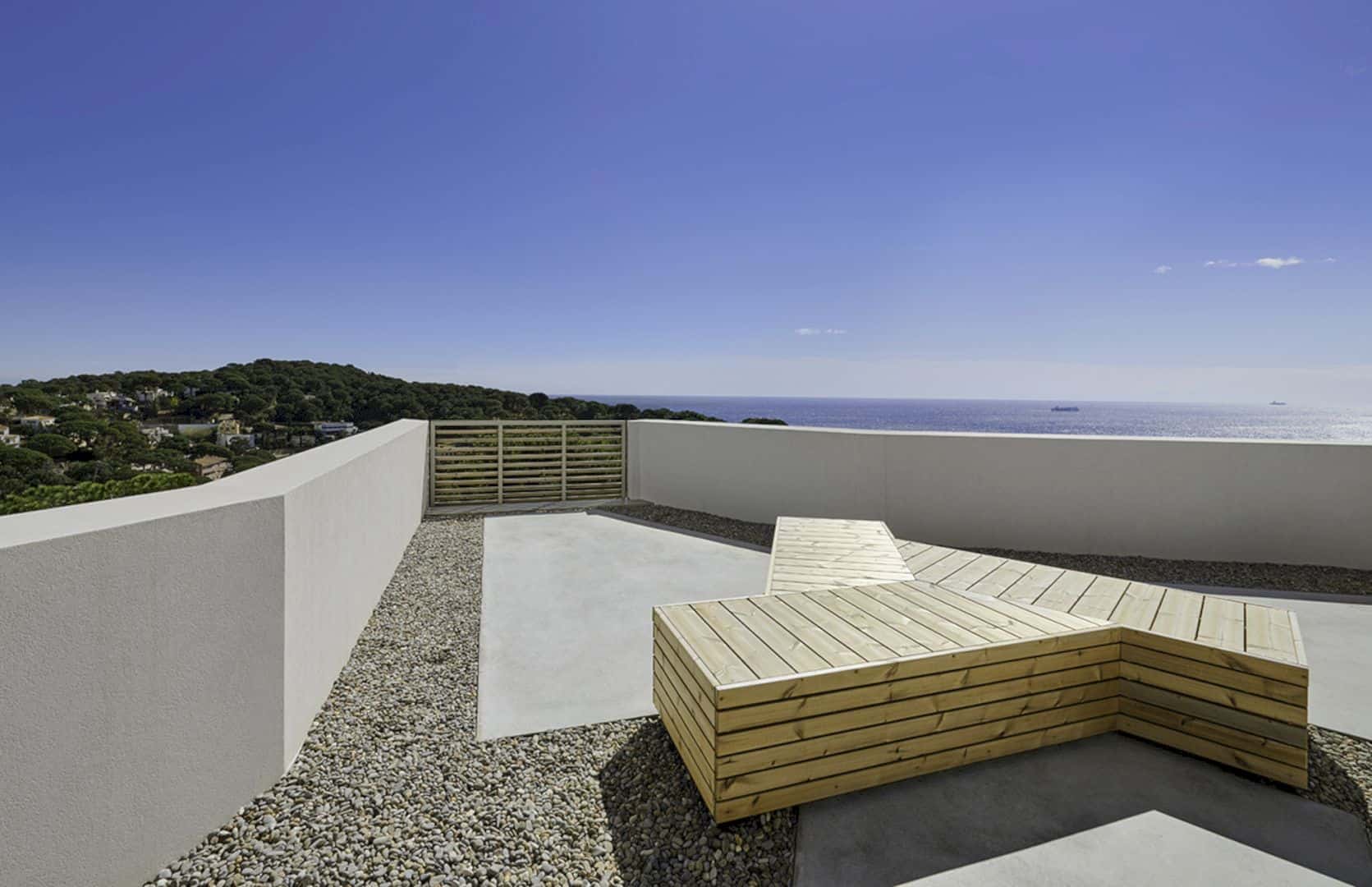
The main floor of the house is defined by the architect as a sequence of polygonal spaces. Those spaces are chained to each other that have transparency towards the garden, creating a relationship with the house exterior. This relationship extends spatial perception and functional limits. The interesting visual relations with the house spaces are obtained from a concave arrangement.
House in Urcasa
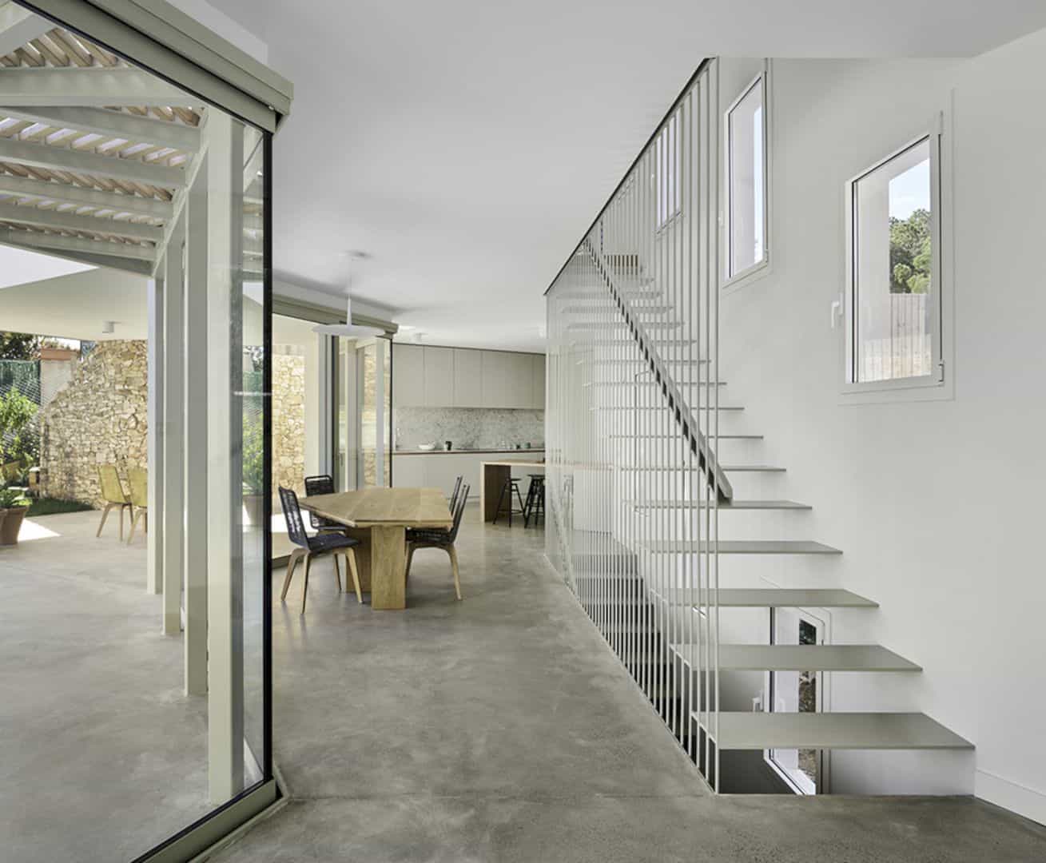
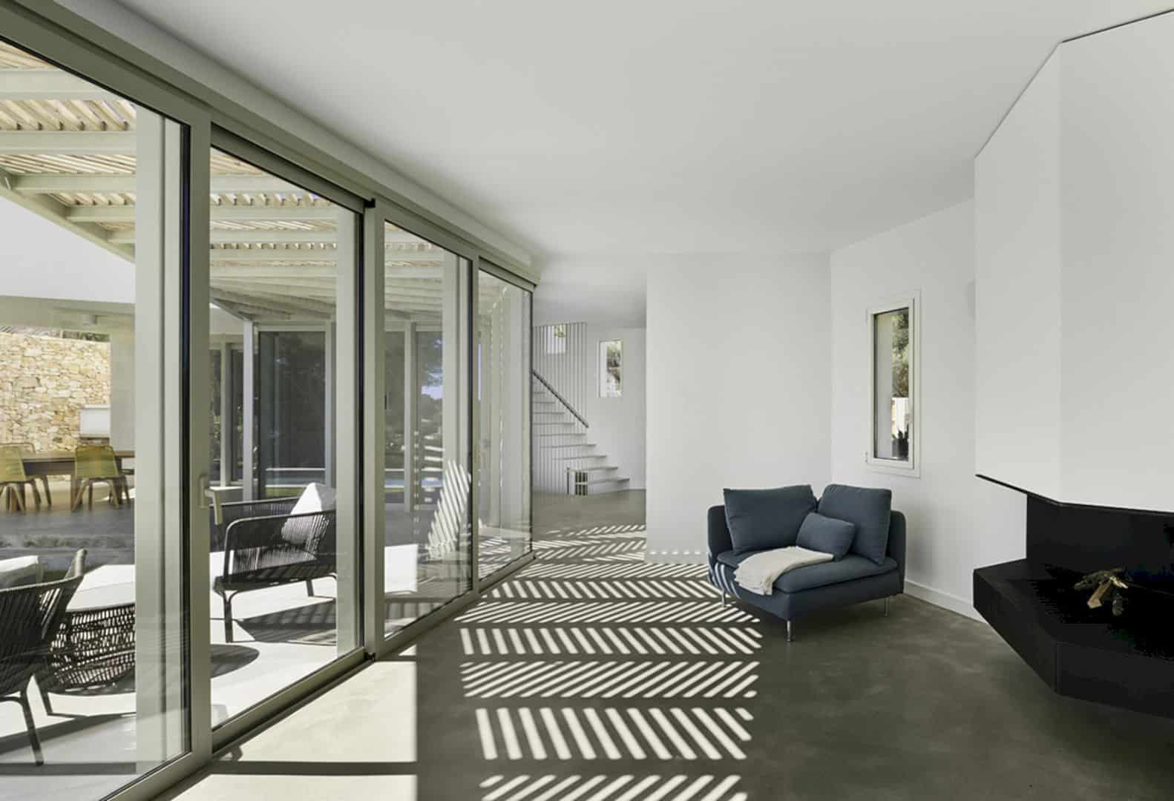
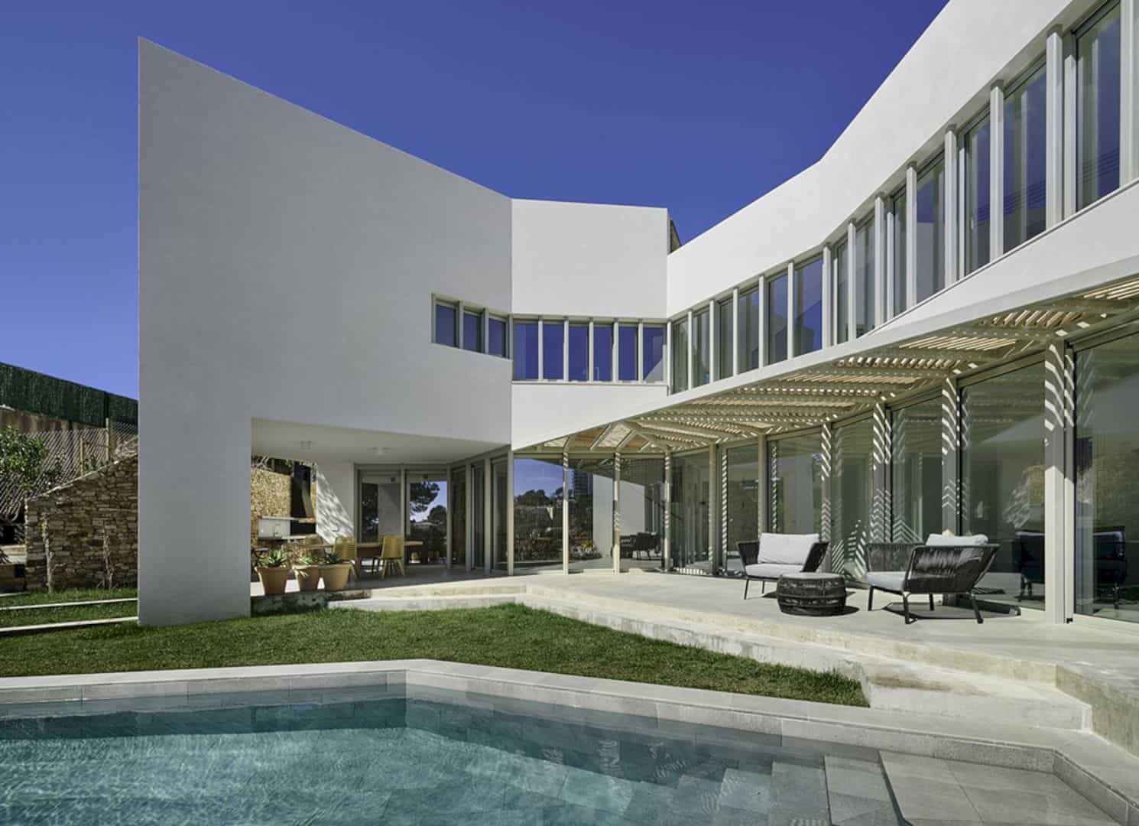
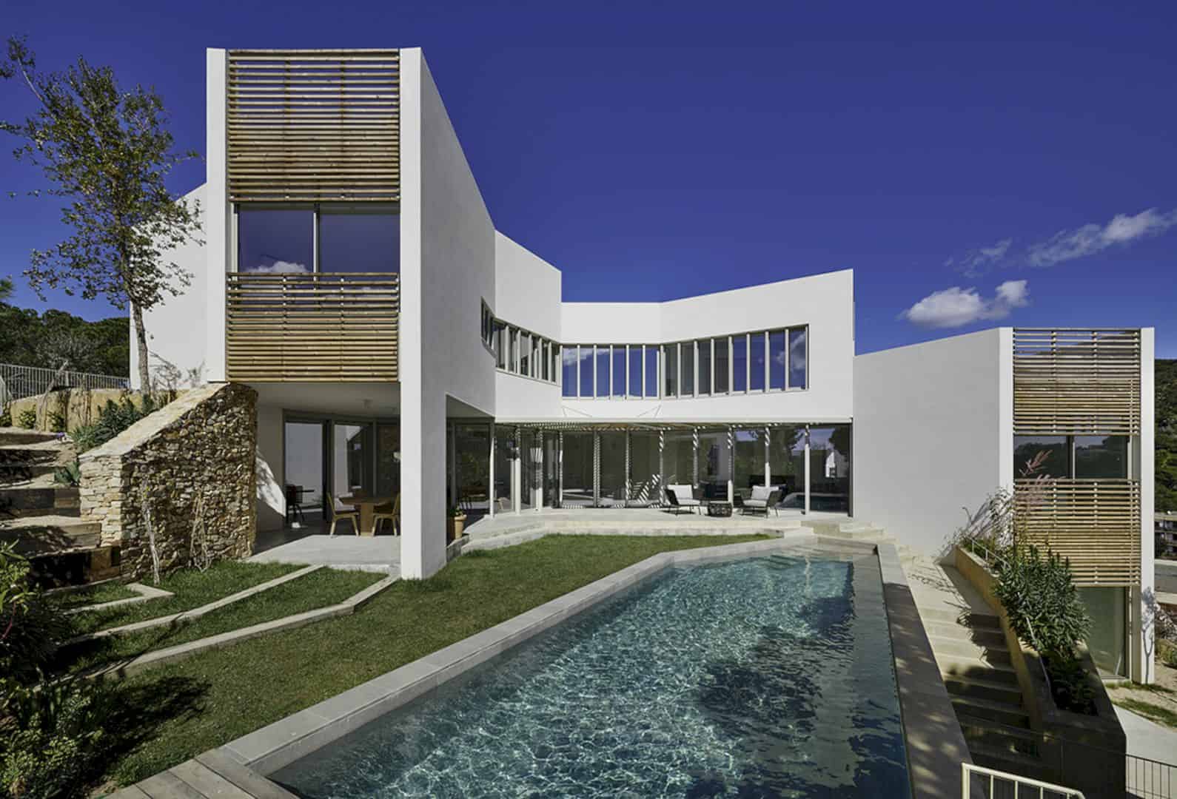
Discover more from Futurist Architecture
Subscribe to get the latest posts sent to your email.


