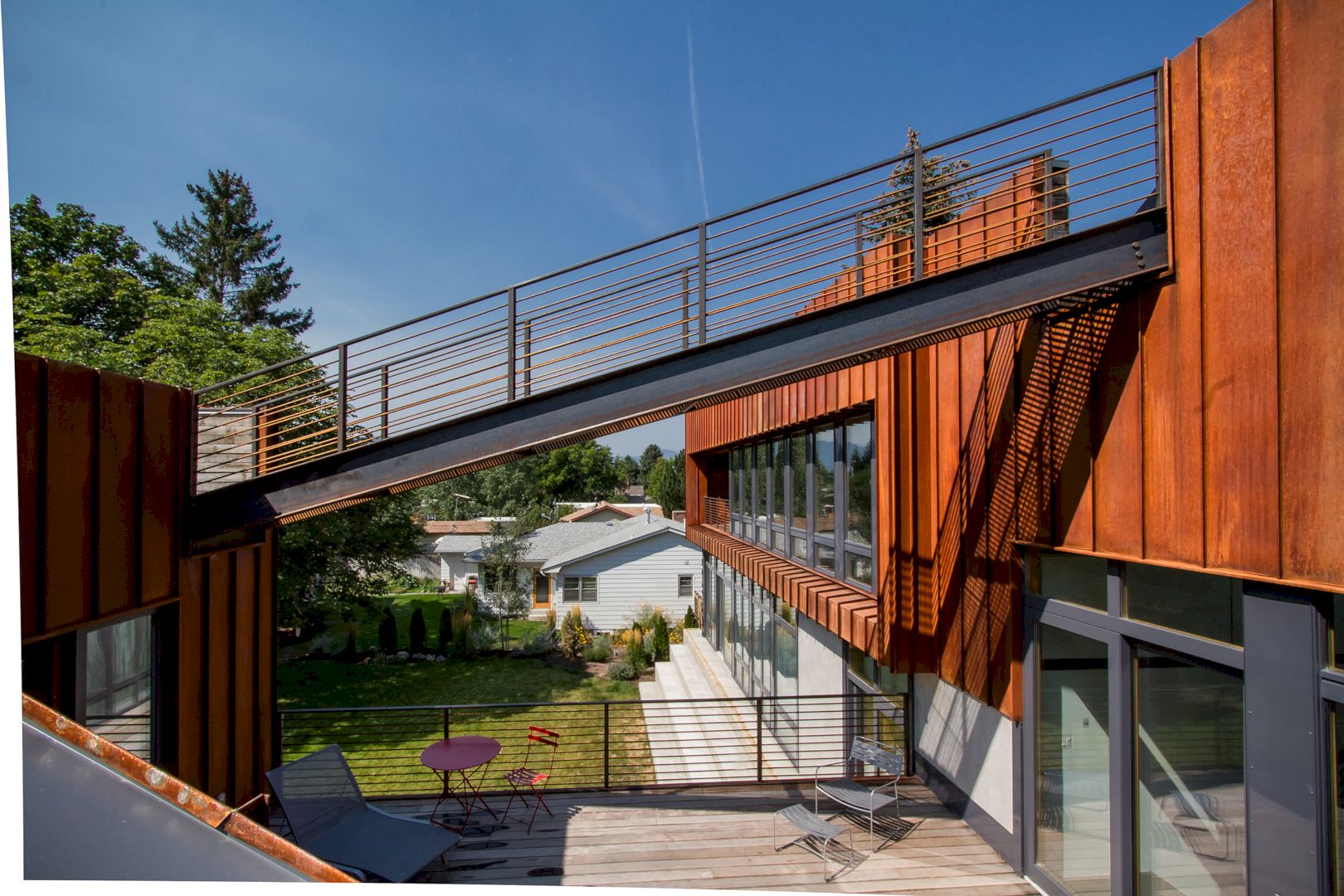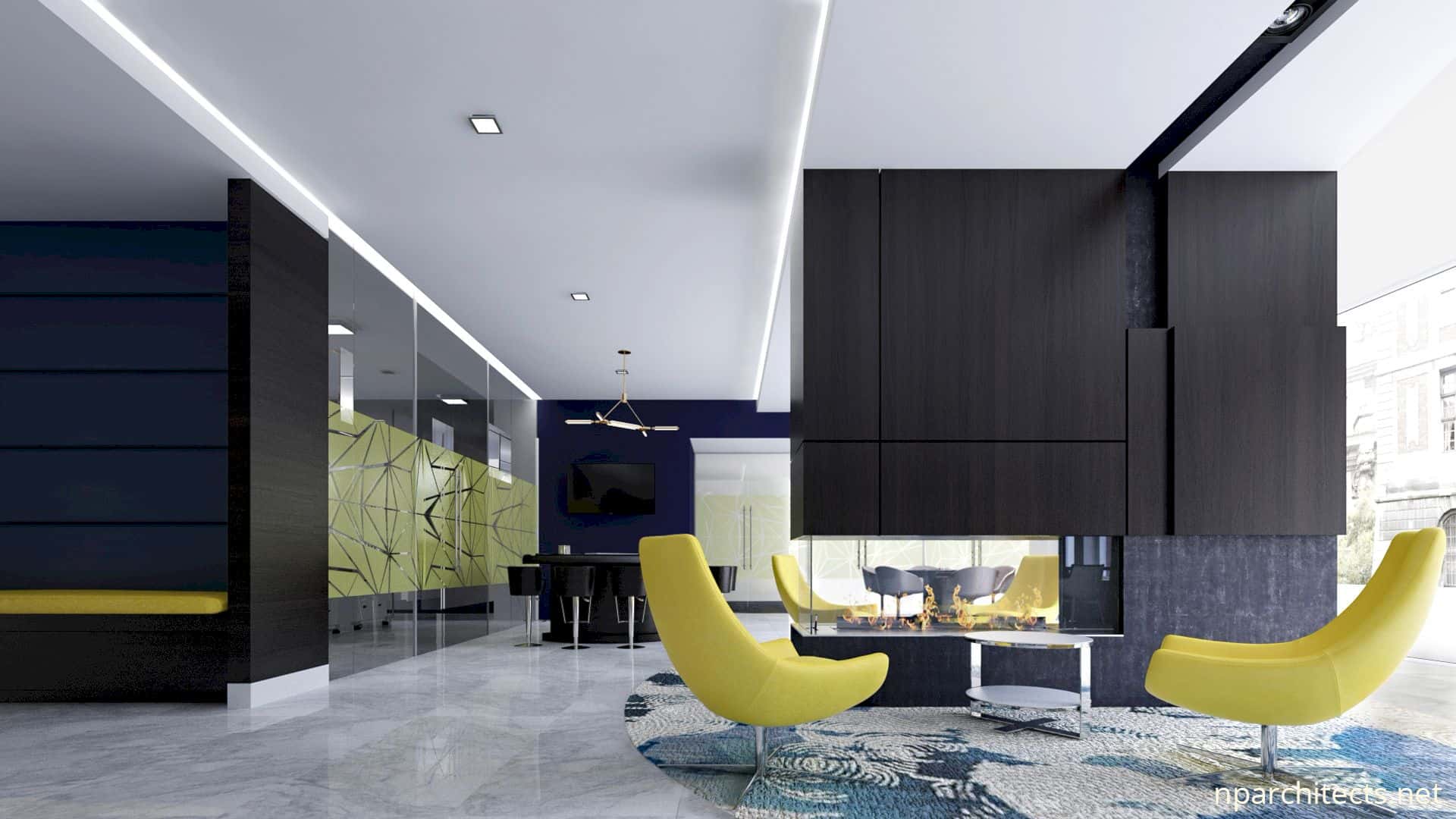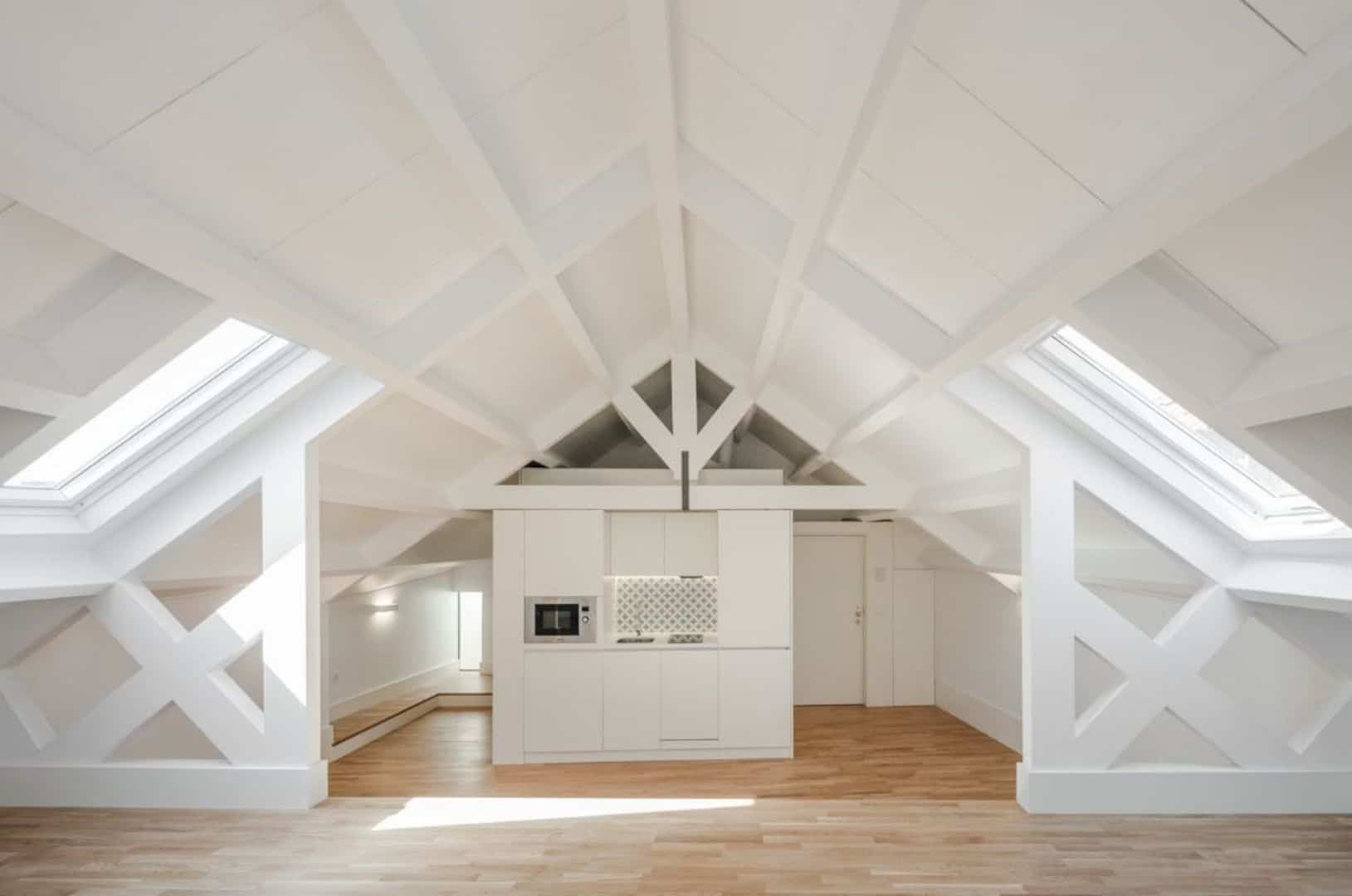The client of House G bought an old barn in Geldermalsen, Netherlands, on a beautiful site bordering the river Linge with 2ha in size. Masa Architects tries to realize the client’s dream of having a large kitchen-living room for entertainment, relax, and entertain the wine tasting sessions for the client’s customers. The total area of this old barn renovation is 120 m2 in size, in collaboration with engineers and contractors.
Old Barn
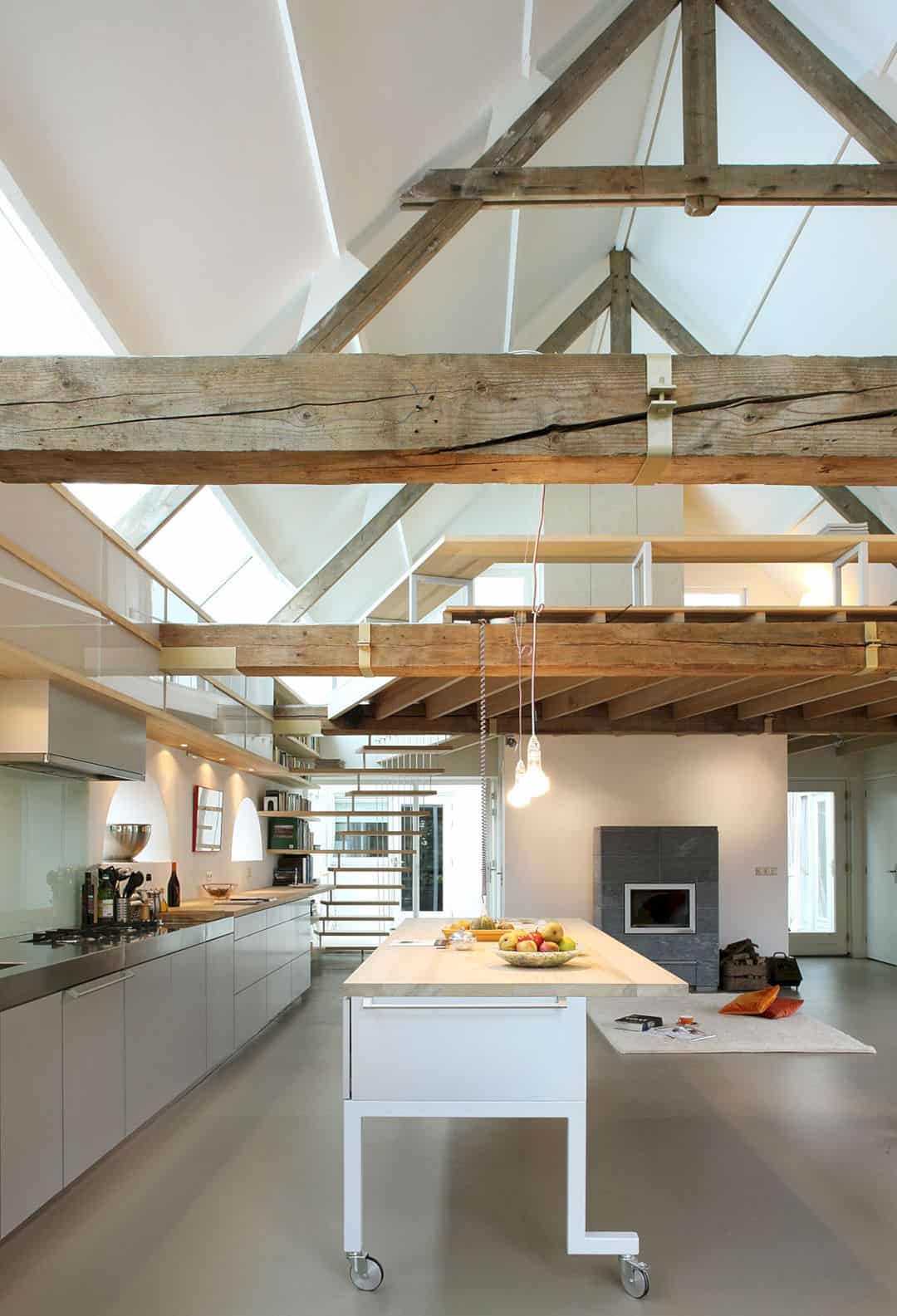
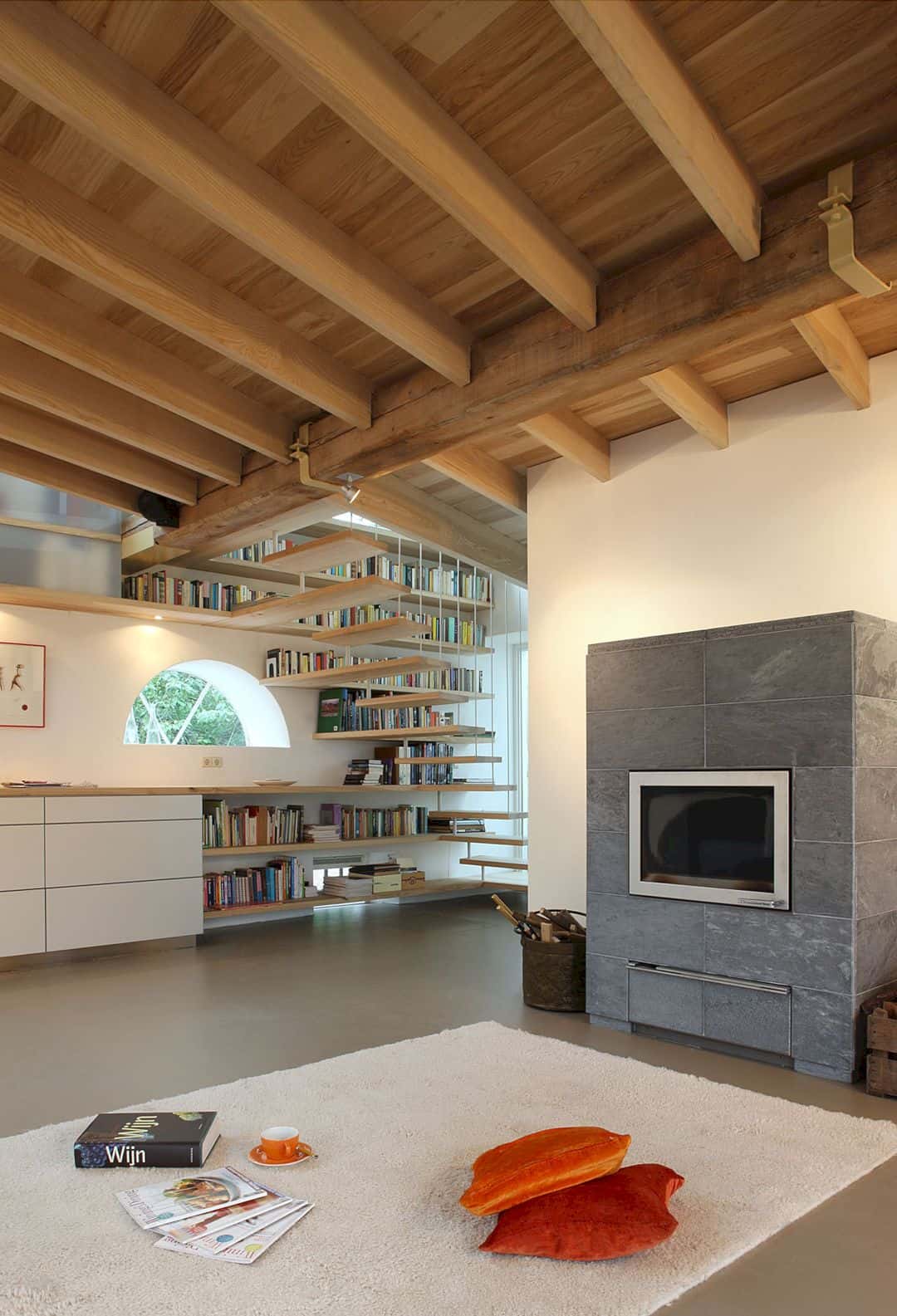
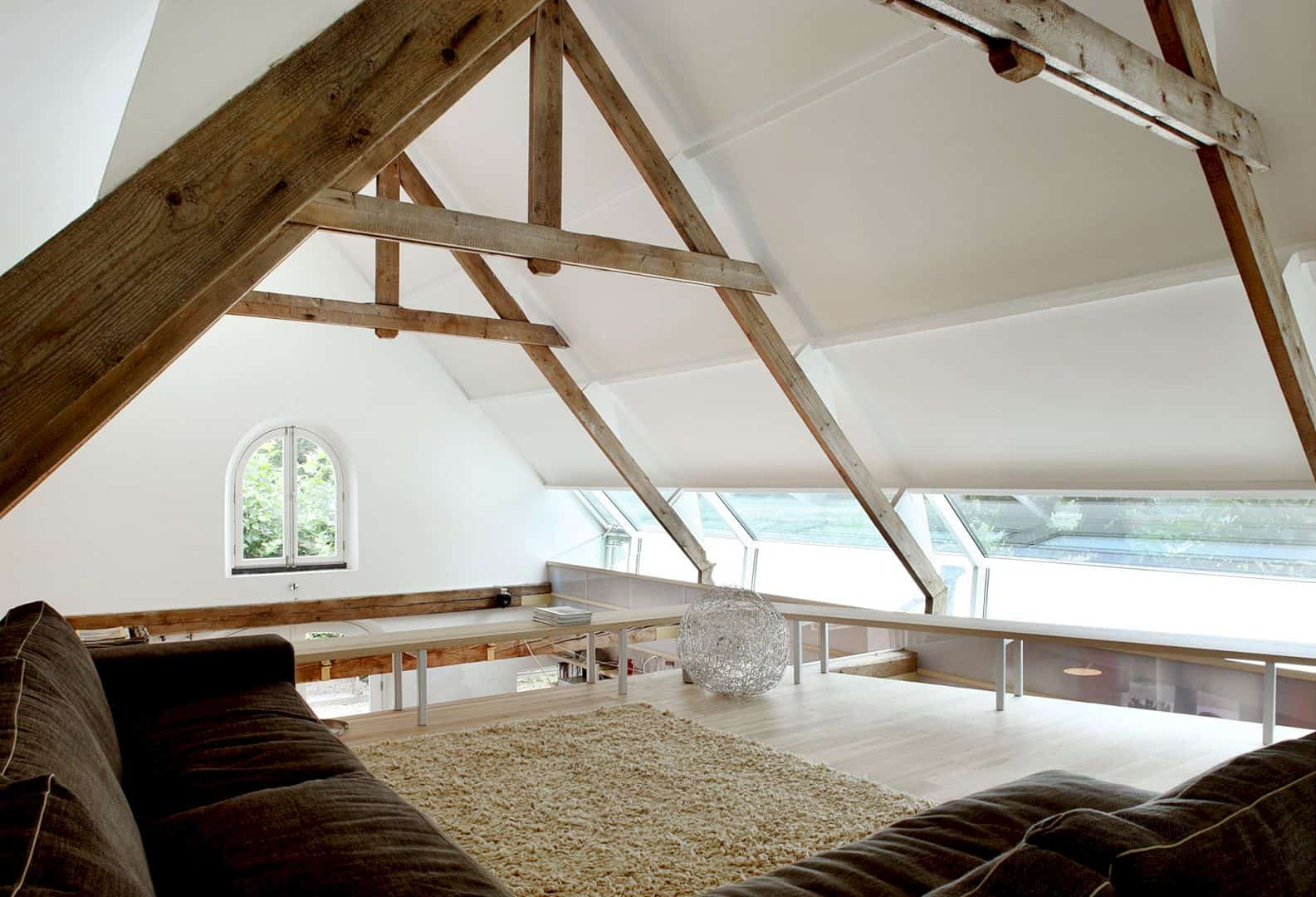
The previous owners of this house already realized the extension of the building can be done only by extruding the high barn and adding 10 meters more on both two floors. The architect also found this house building is difficult to inhabit and there is no relation between the house to its beautiful landscape. The openings of all facades are also too small.
Design
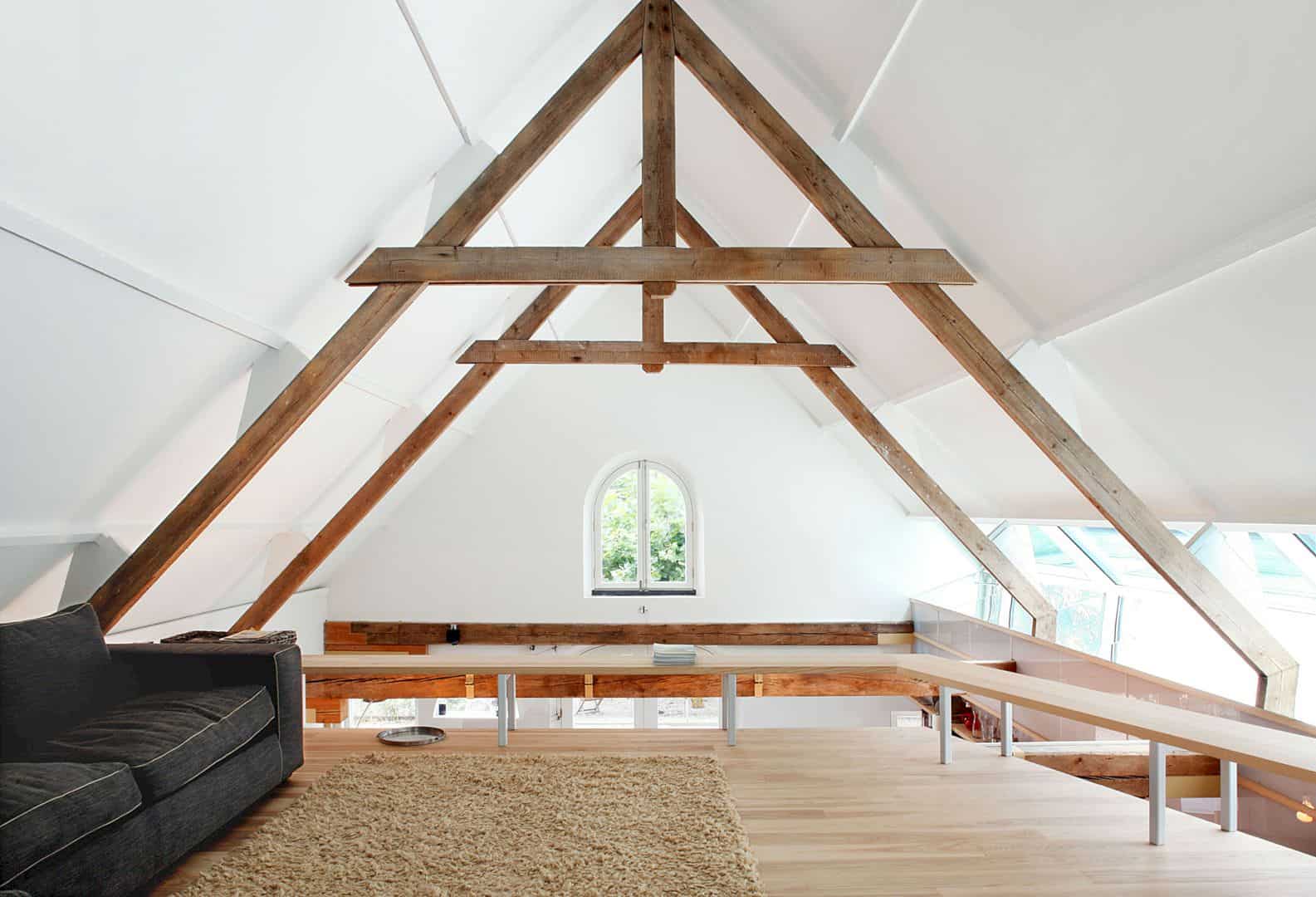
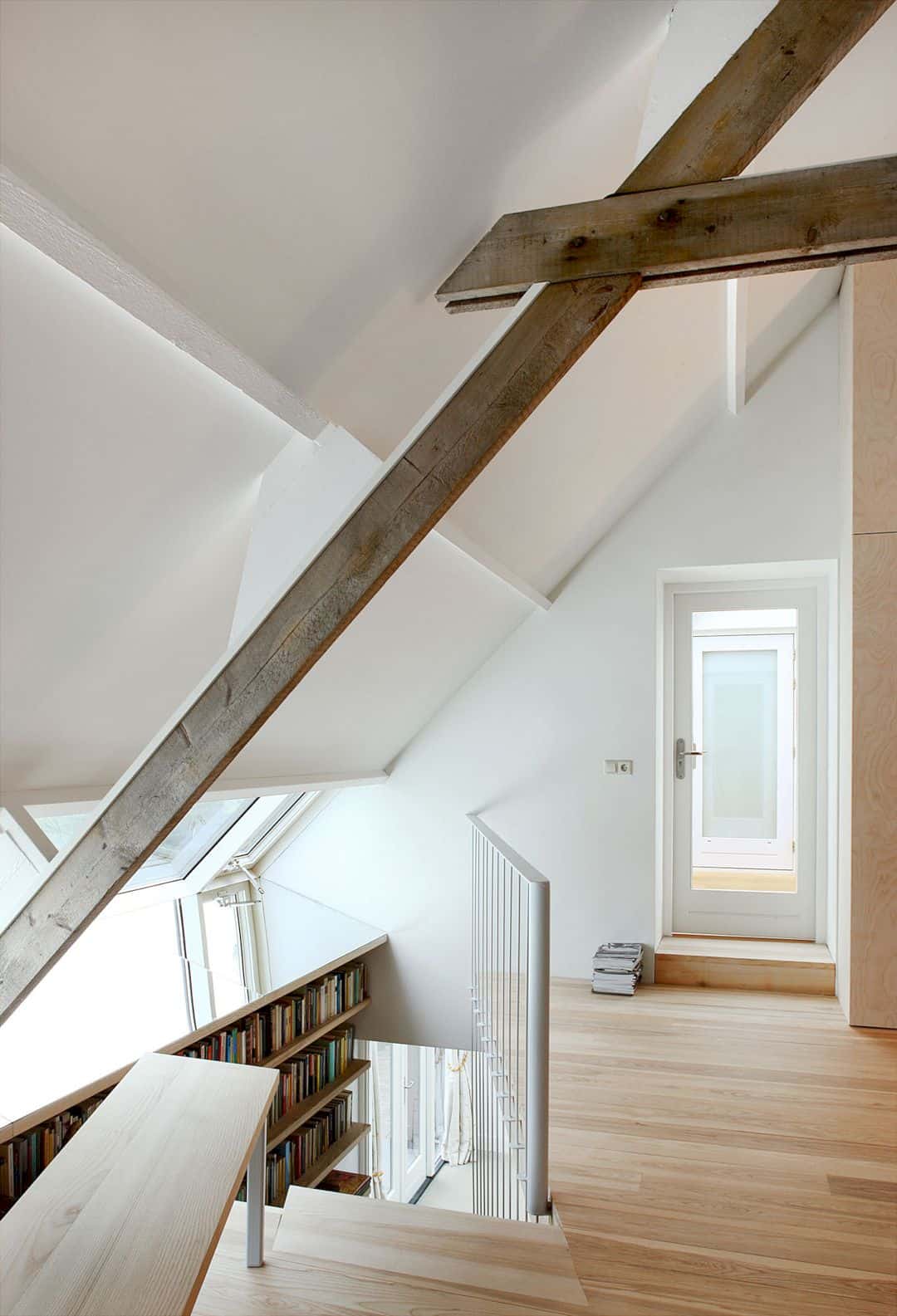
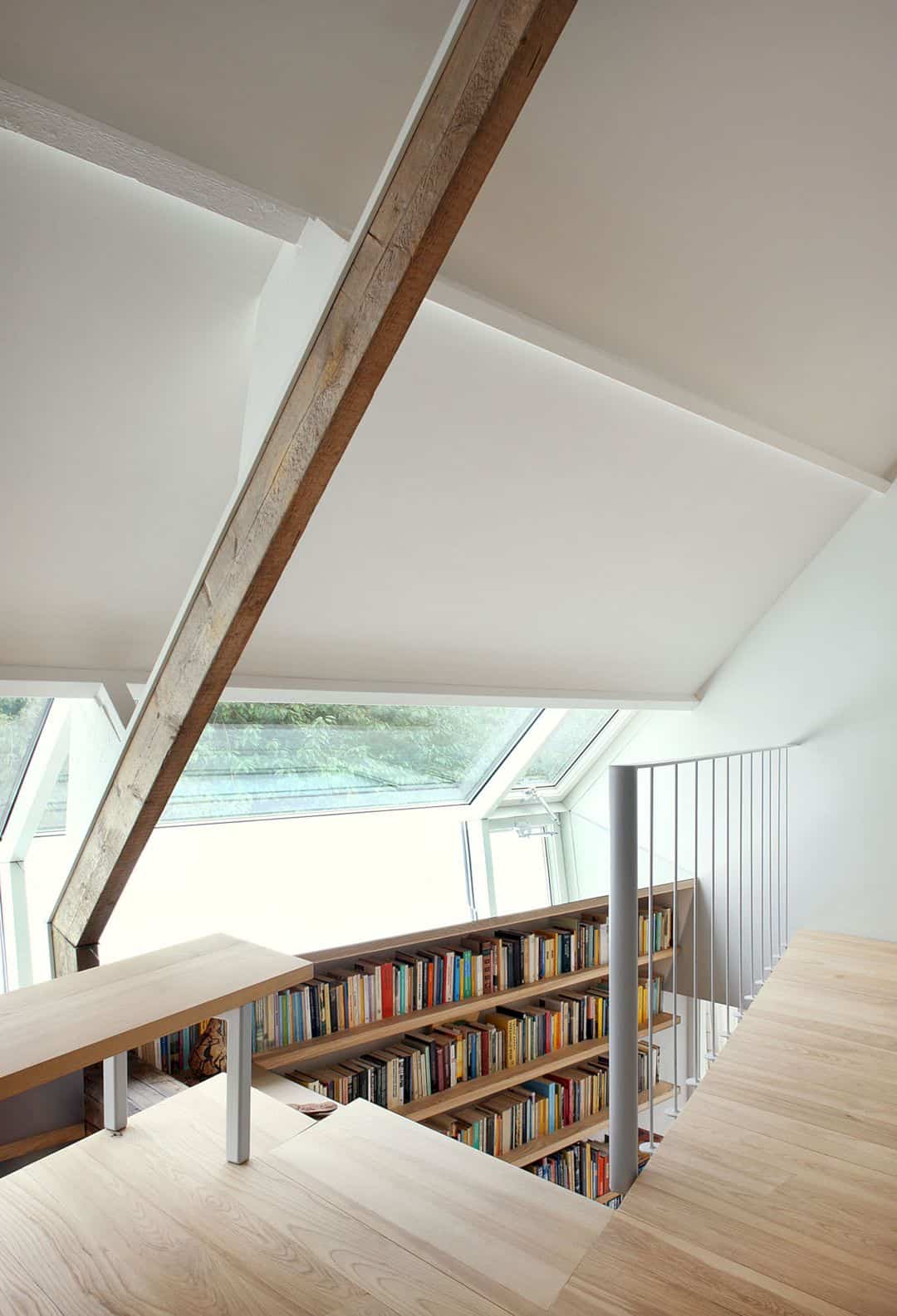
The layout of the house is inverted, the storage space and office are also moved to occupy the recent extension together with some private space. There is a large slit that cut into the roof of the barn to bring the light in. For the final touch of the design, a large piece of furniture is used and also serves as a library, stairs, storage, and kitchen at once.
Materials
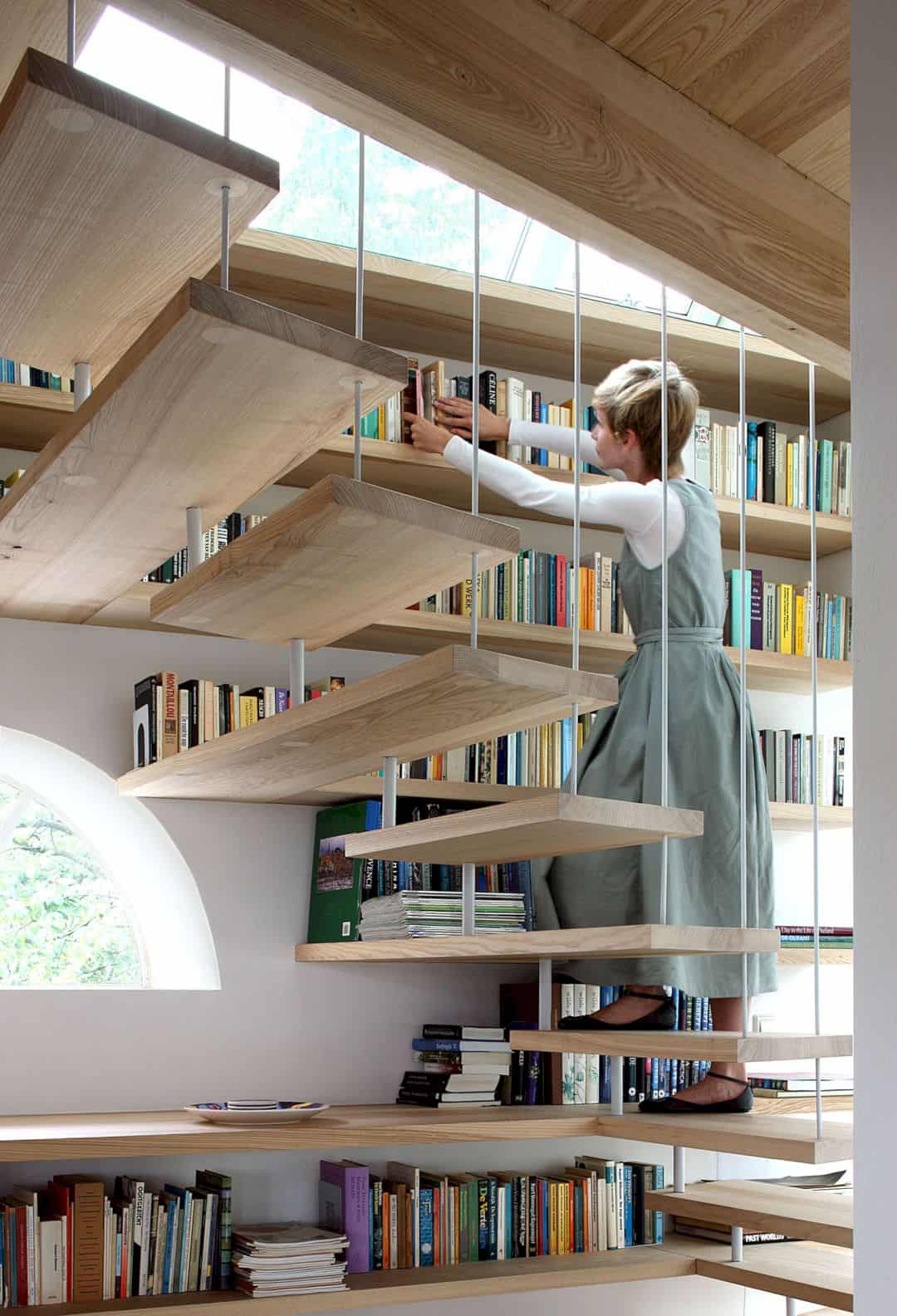
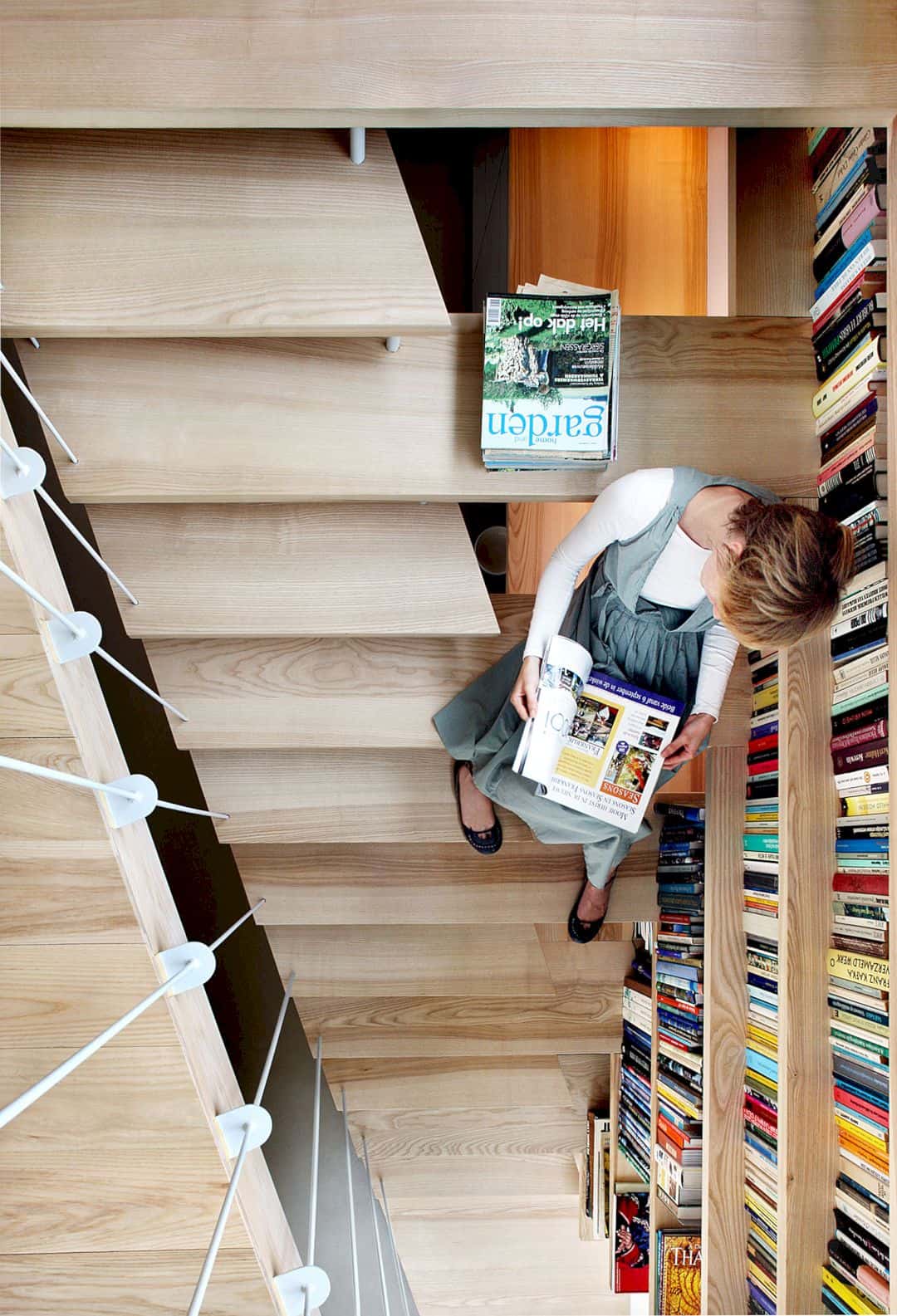

Dominated by the wood materials, the interior of this house turns into more interesting and attractive. With this material, the stair is made and designed together with the library along with it. The owner can choose and read the book comfortably on the stairs. The floor of the ground floor comes in modern concrete that looks a little bit contrast with the white background on the wall and ceiling.
House G
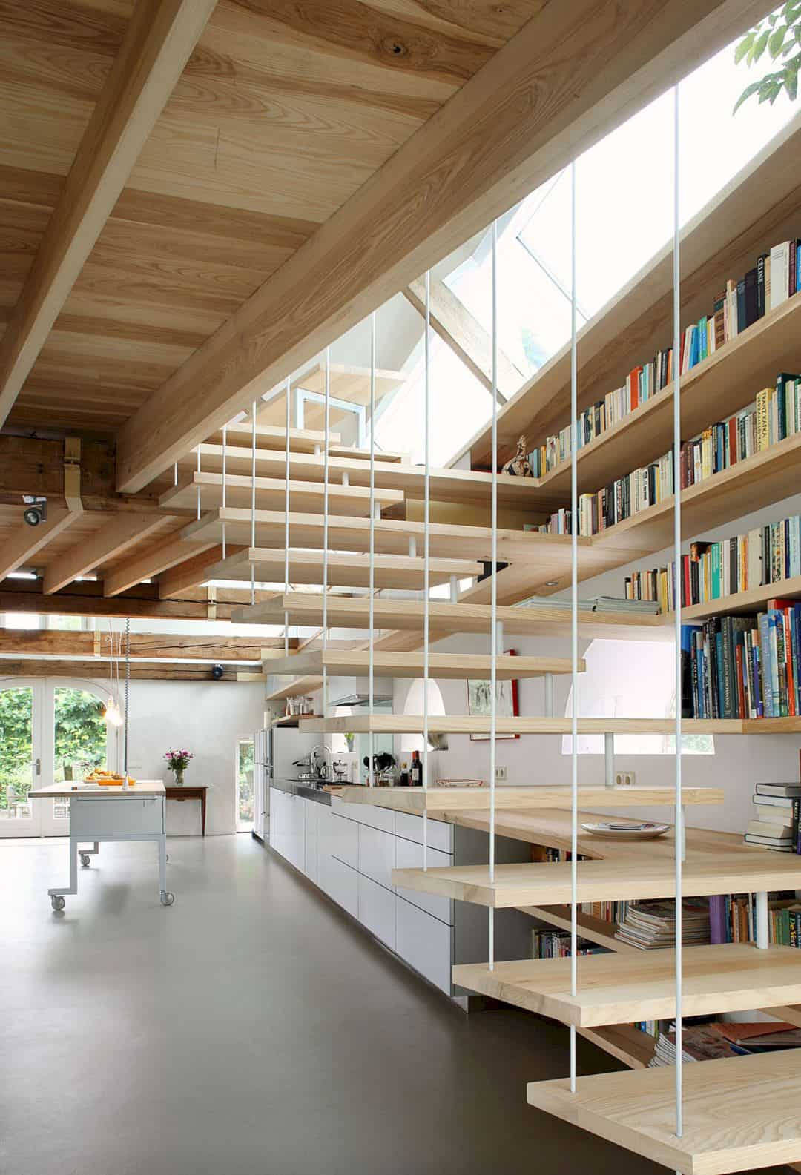
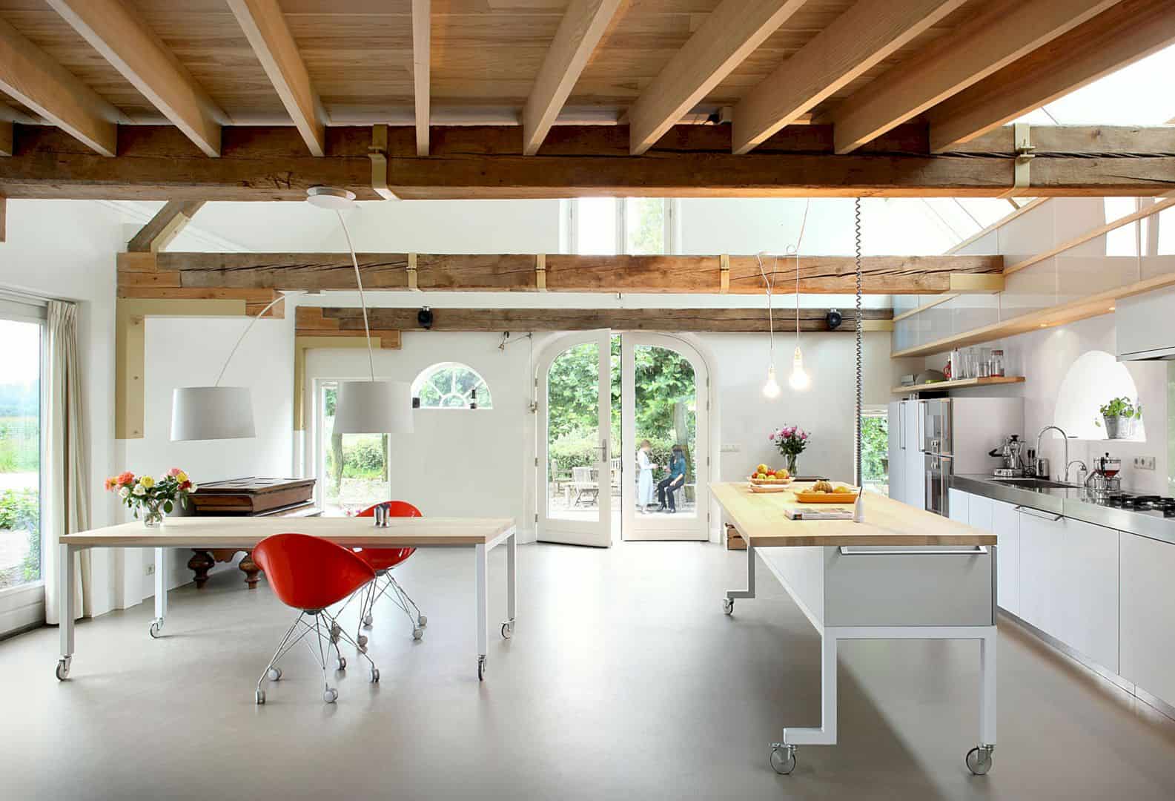
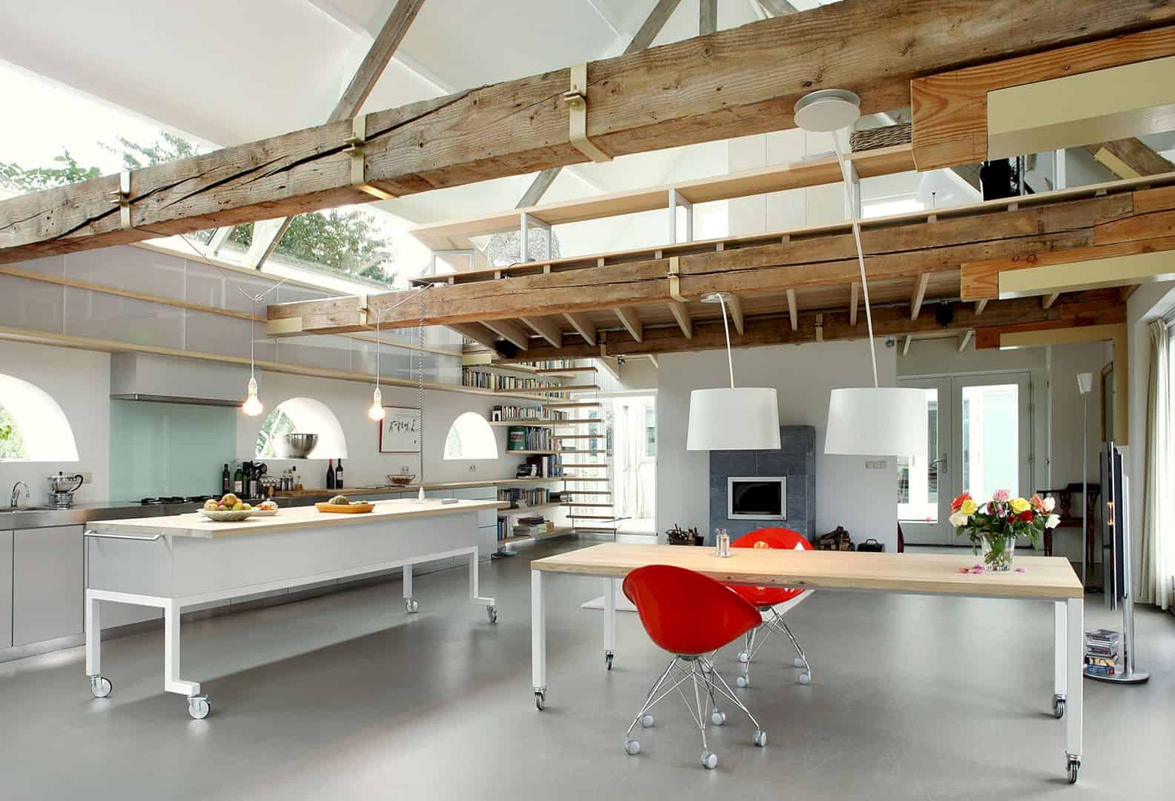
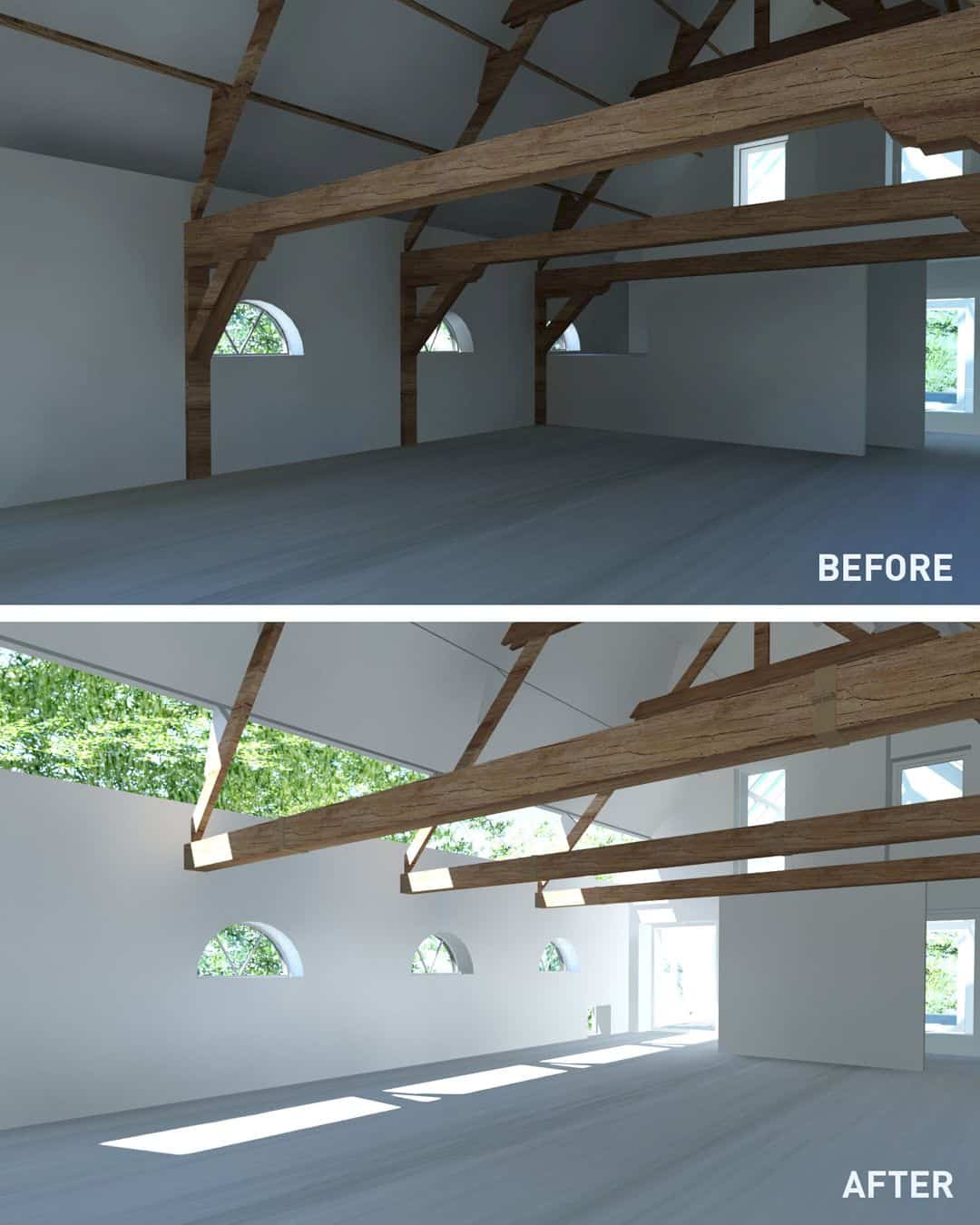
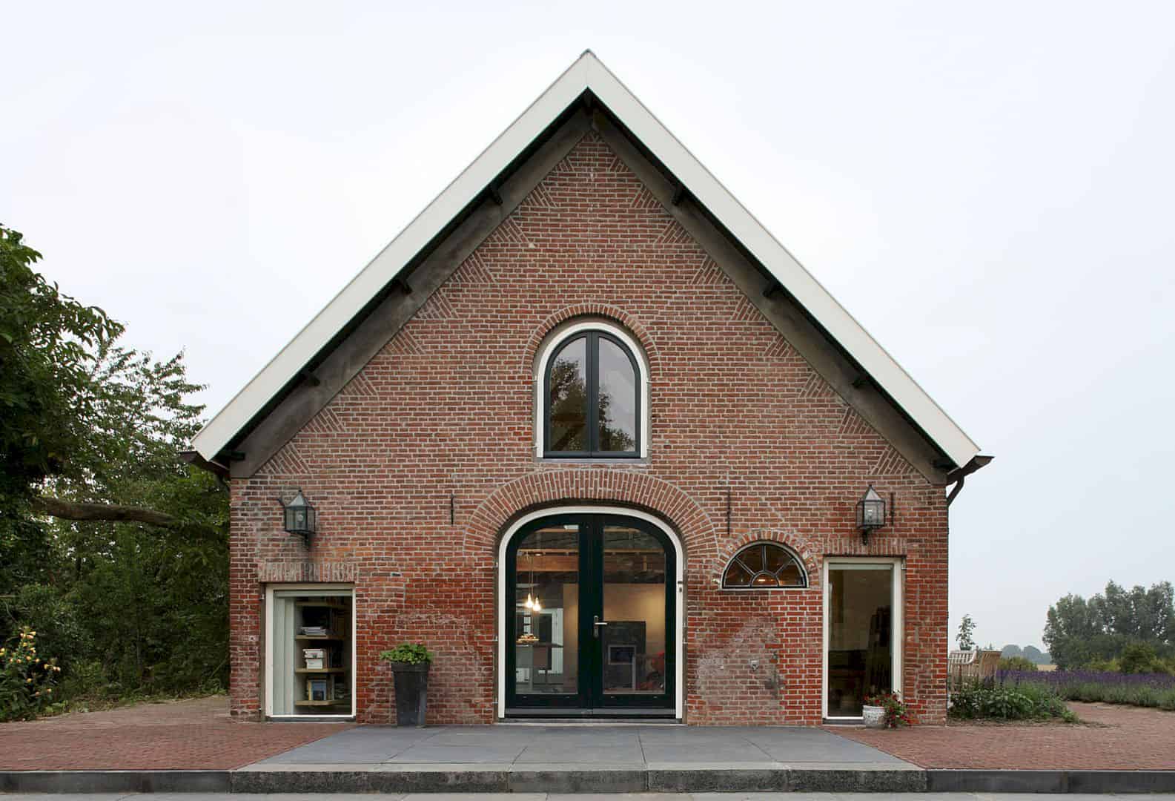
Discover more from Futurist Architecture
Subscribe to get the latest posts sent to your email.

