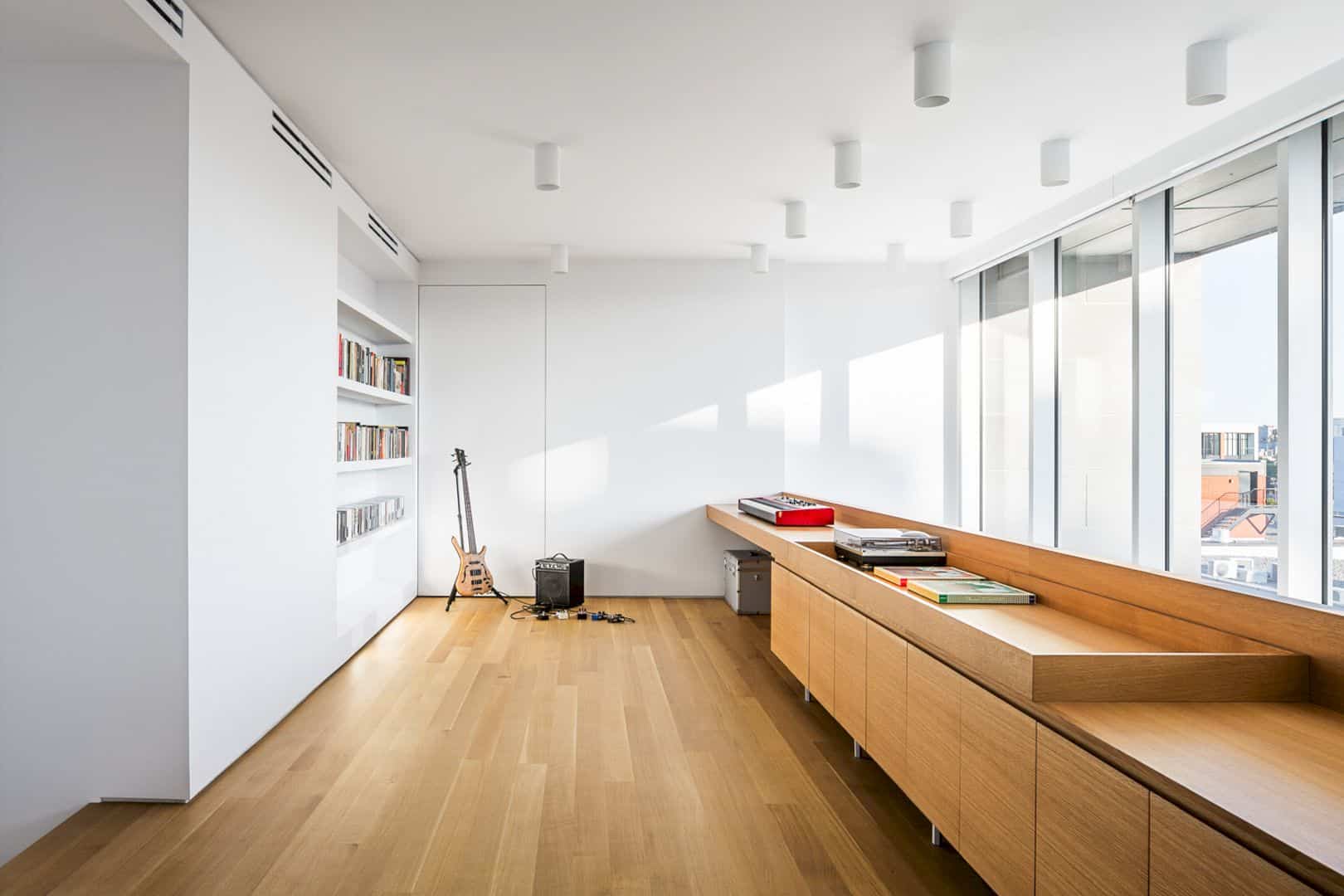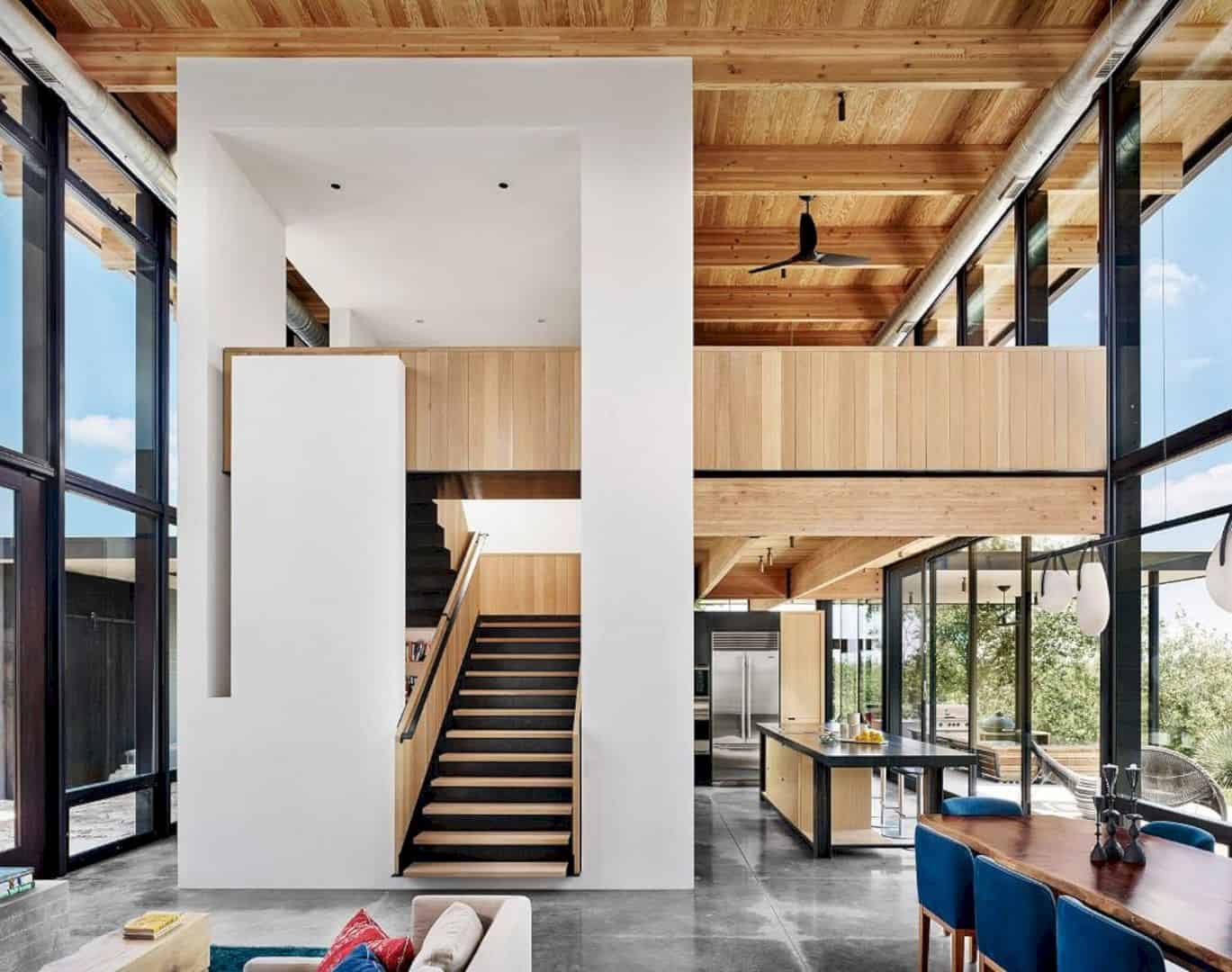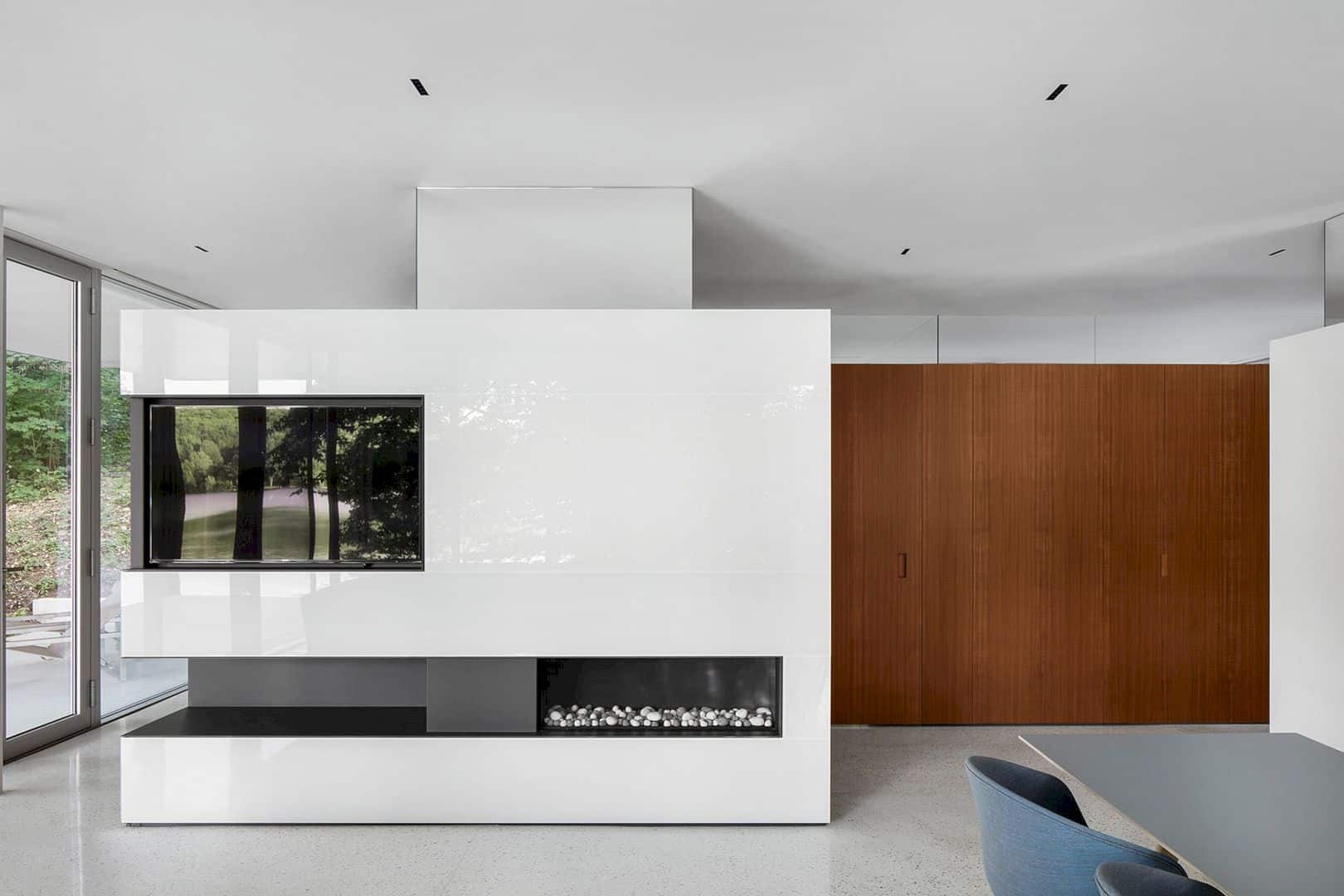This permanent dwelling is a transformation of a deteriorated holiday shack located near a beach. Designed by Jackson Clements Burrows Architects, Seaview Avenue Residence is a 2011 project with 310 sqm in size and three main pavilions. The result of this house design can meet the client’s needs for their later stage of life with a coastal lifestyle.
Design
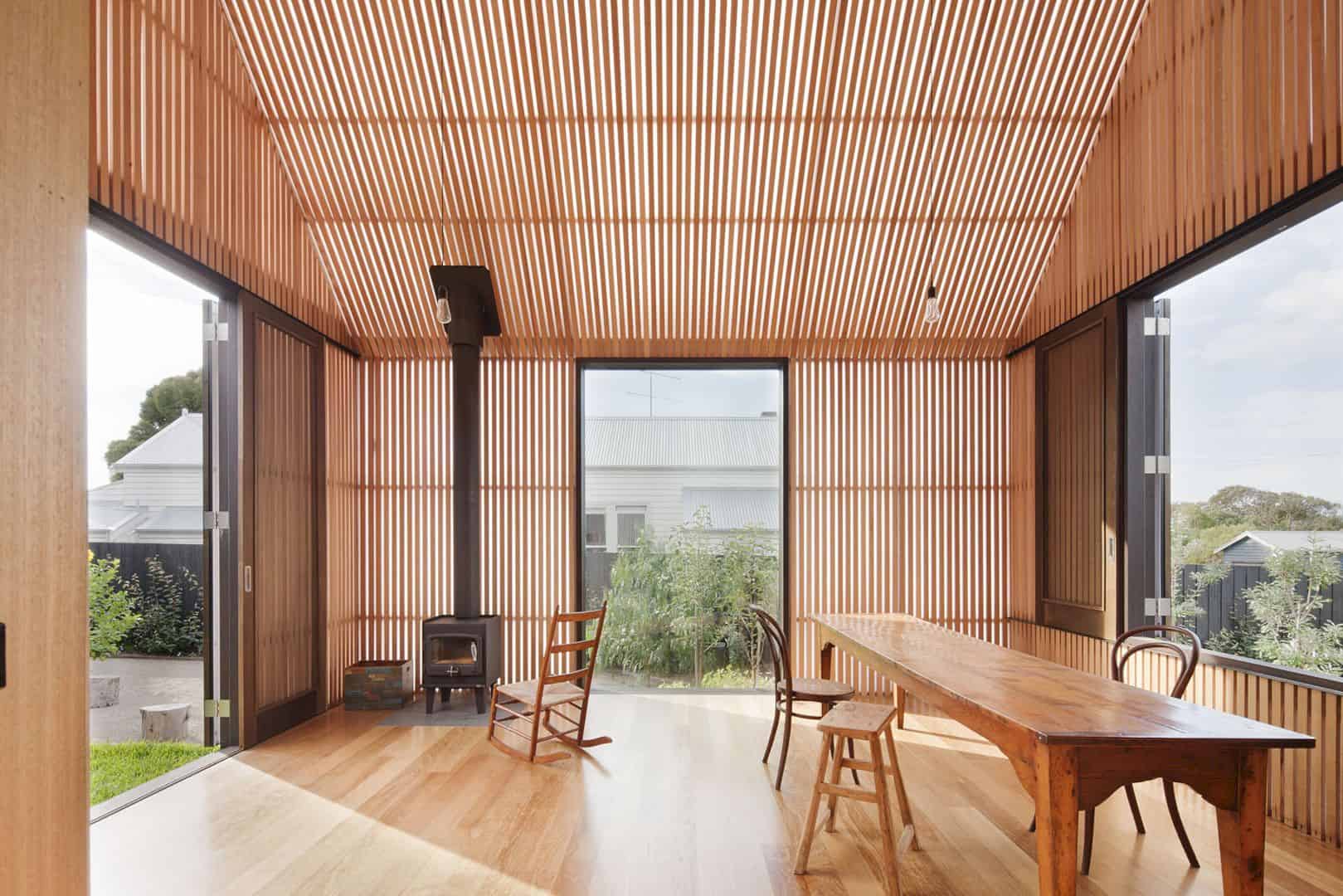
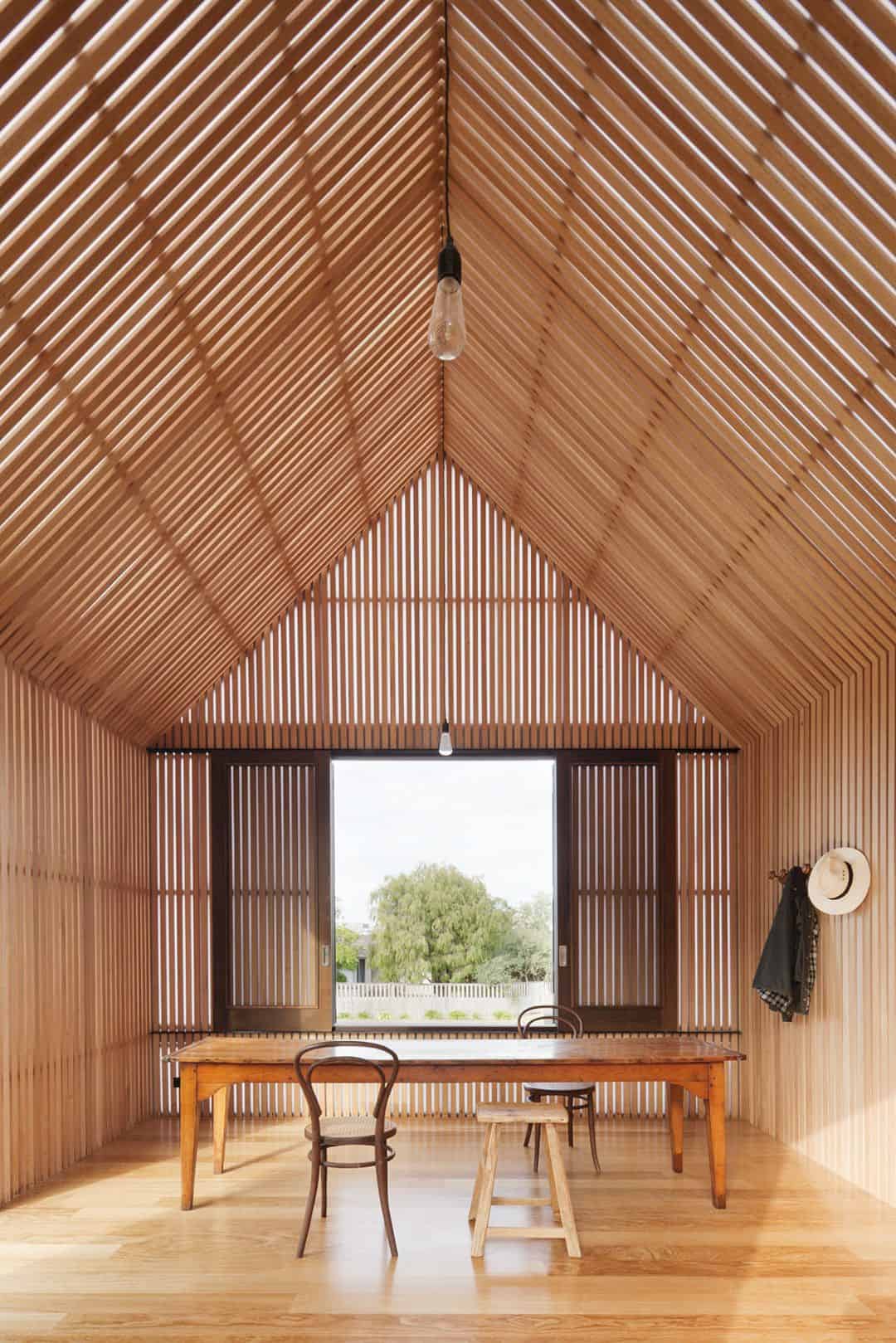
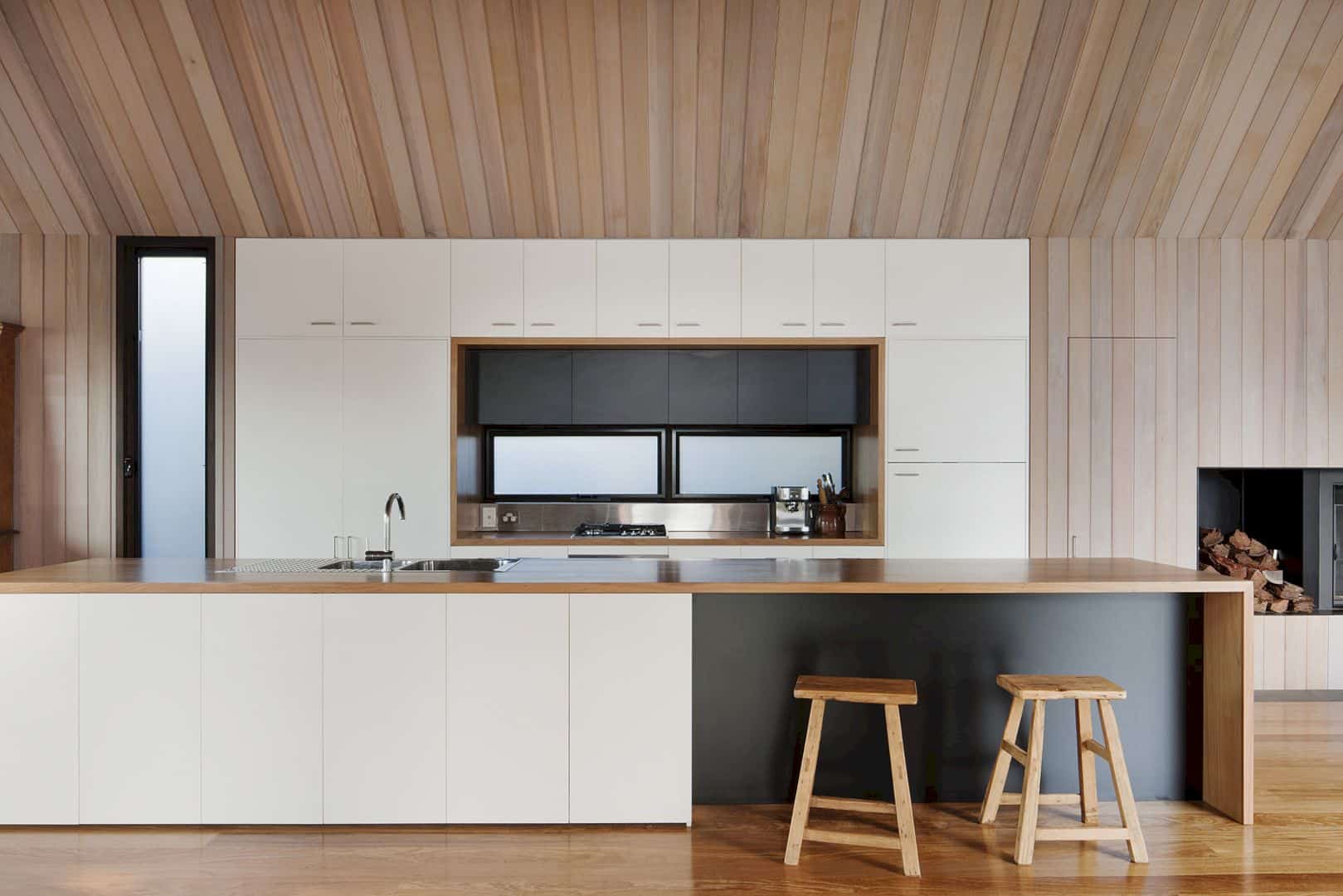
Seaview Avenue Residence is located on a street surrounded by post-war weatherboard homes. The site develops with an increasing number of some new architectural beachside residences. The replacement and transformation of a deteriorated holiday shack is the design brief of this project, changed into a permanent dwelling.
Structure
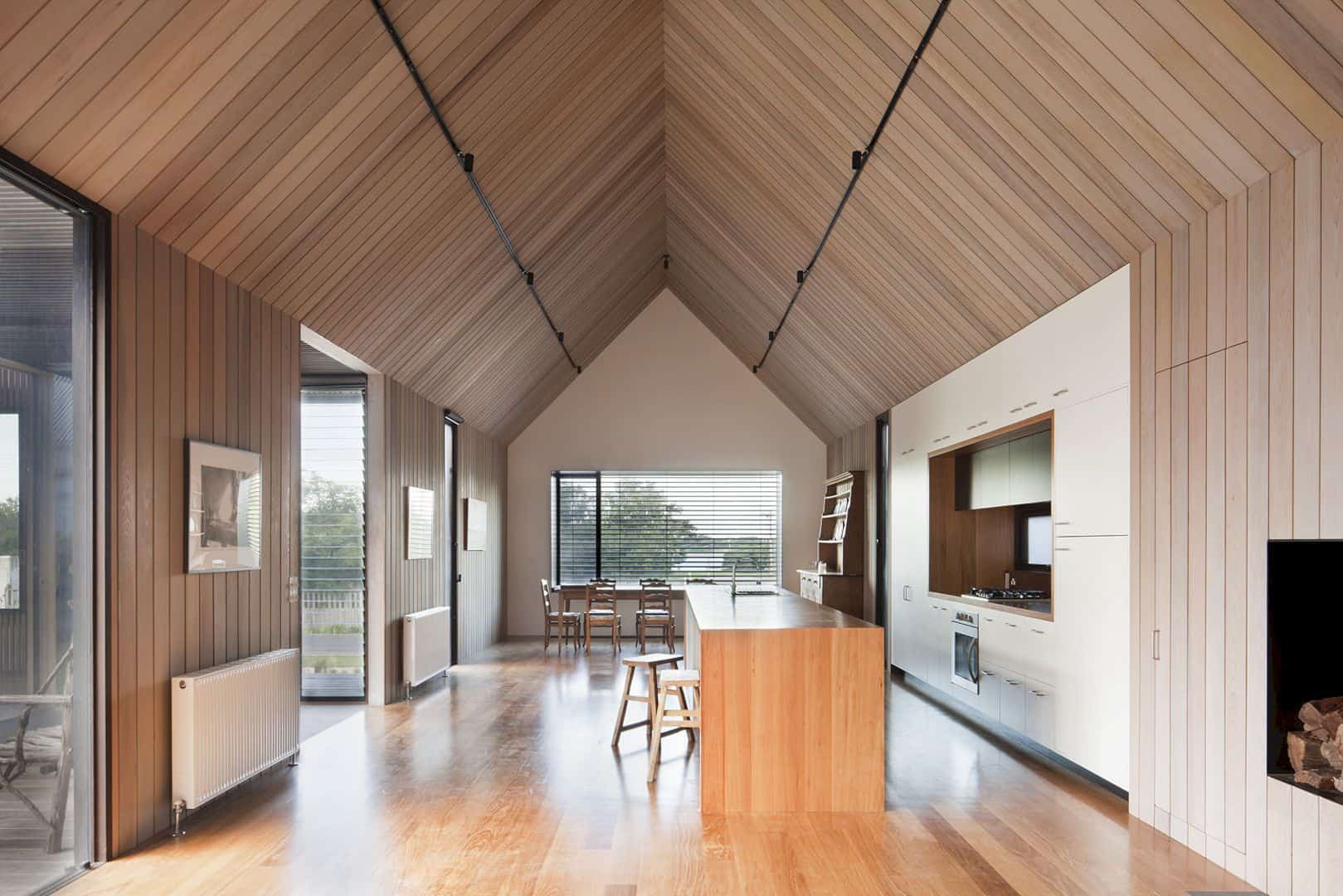
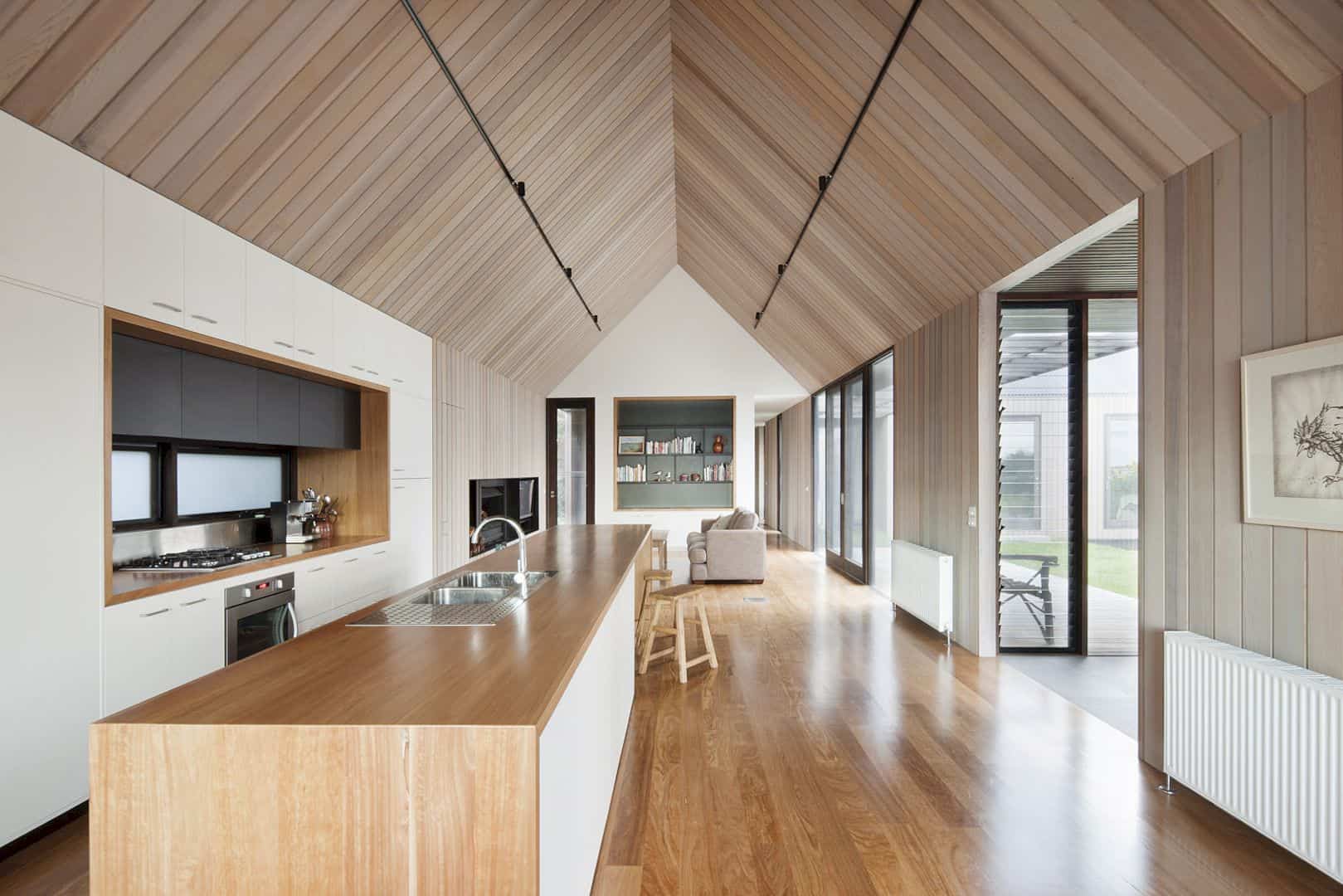
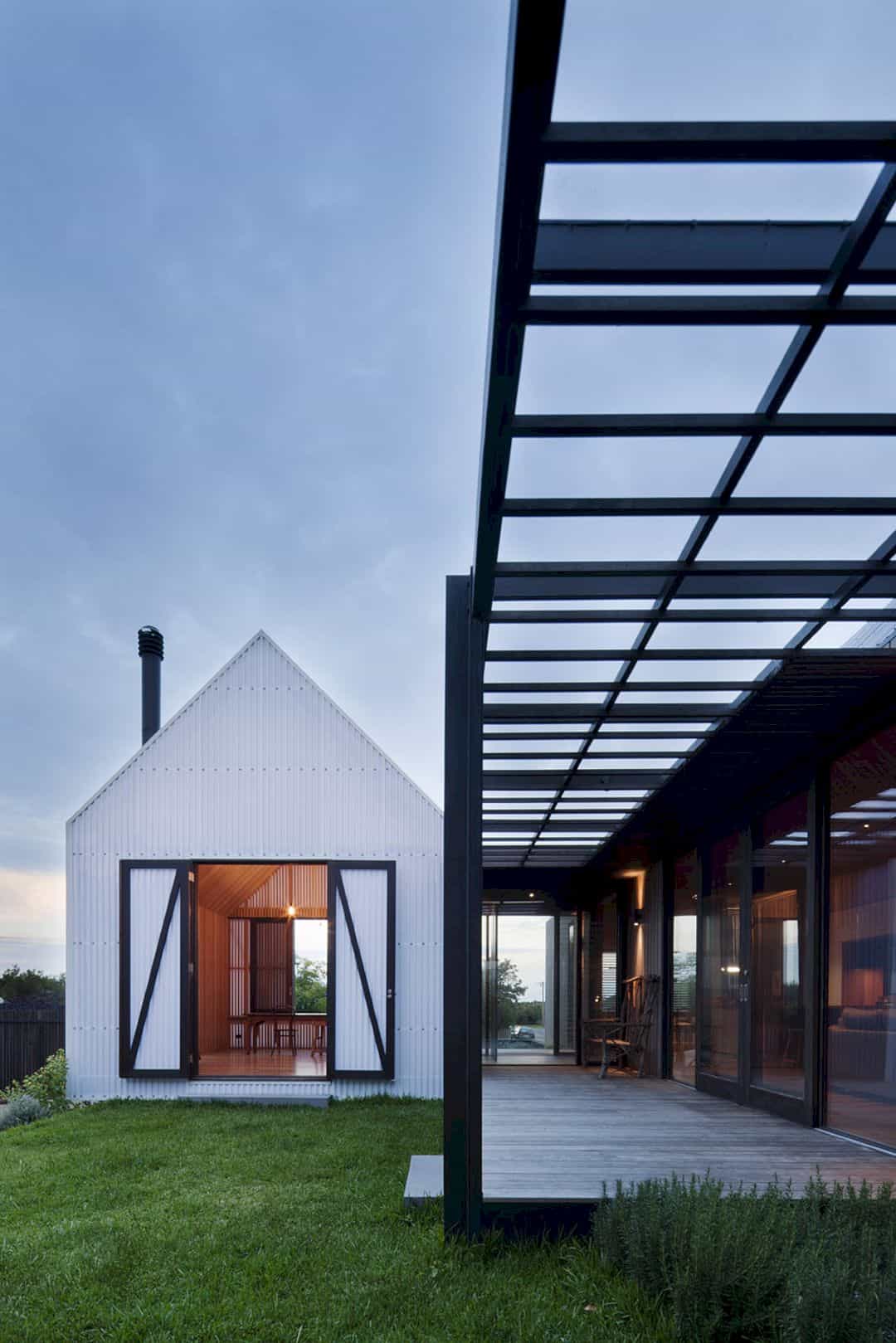
Both the structure of Seaview Avenue Residence and the existing fabric of the town are integrated to adjust with the changing streetscape as well due to the property uplift. The coastal lifestyle is brought and also reconciled for the client’s needs for their lives later stages. The design response also delivers three different primary pavilions.
Pavilions
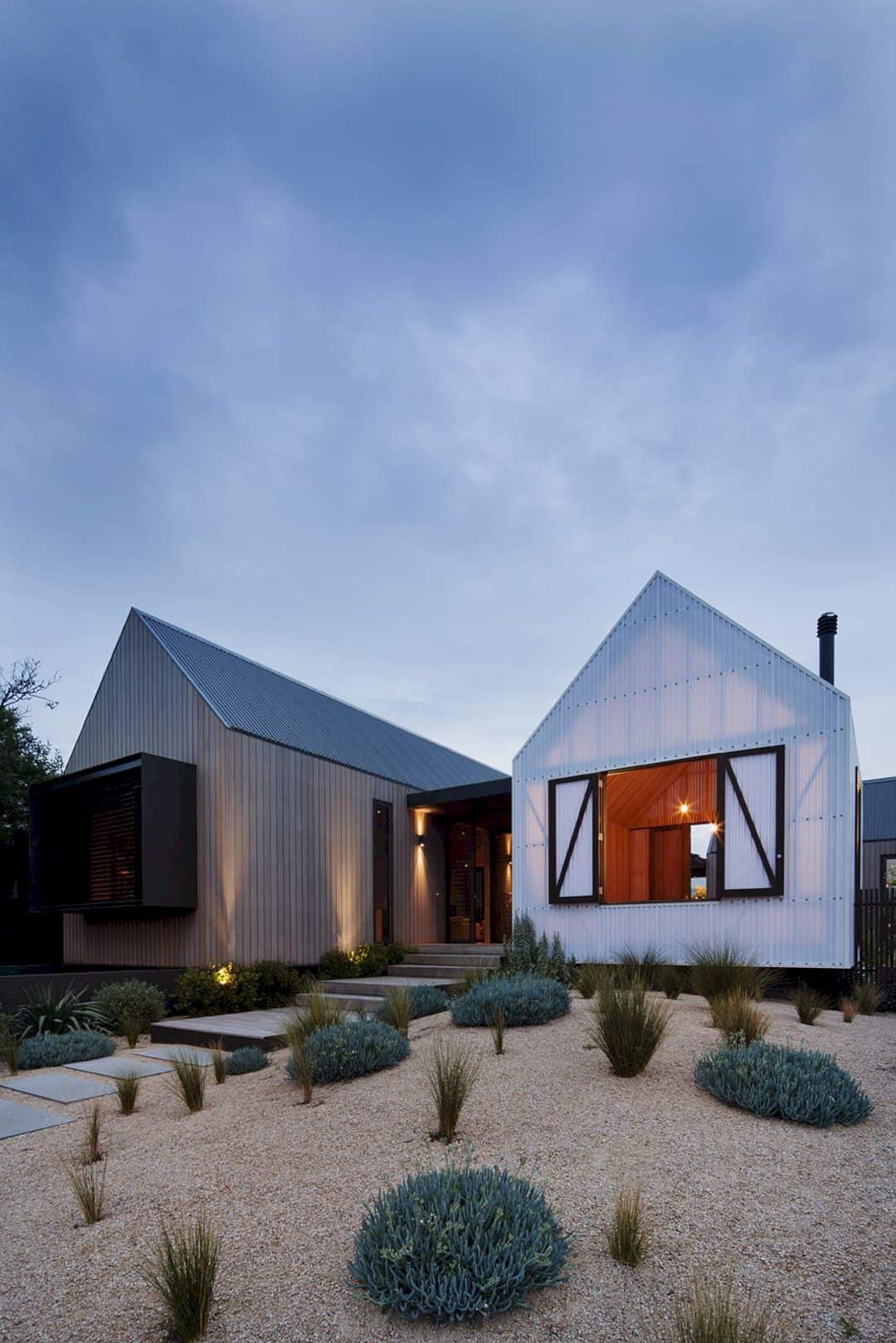
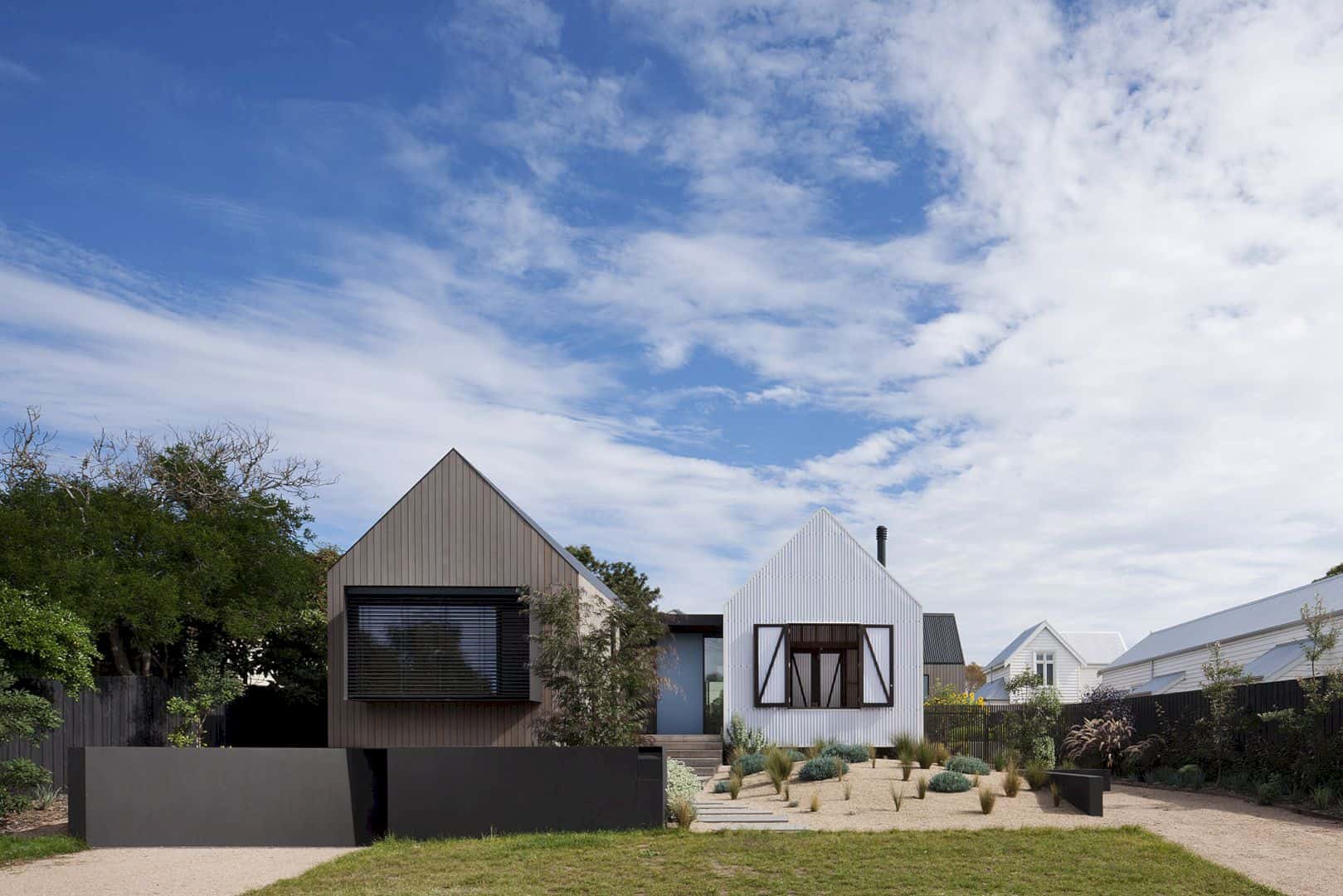
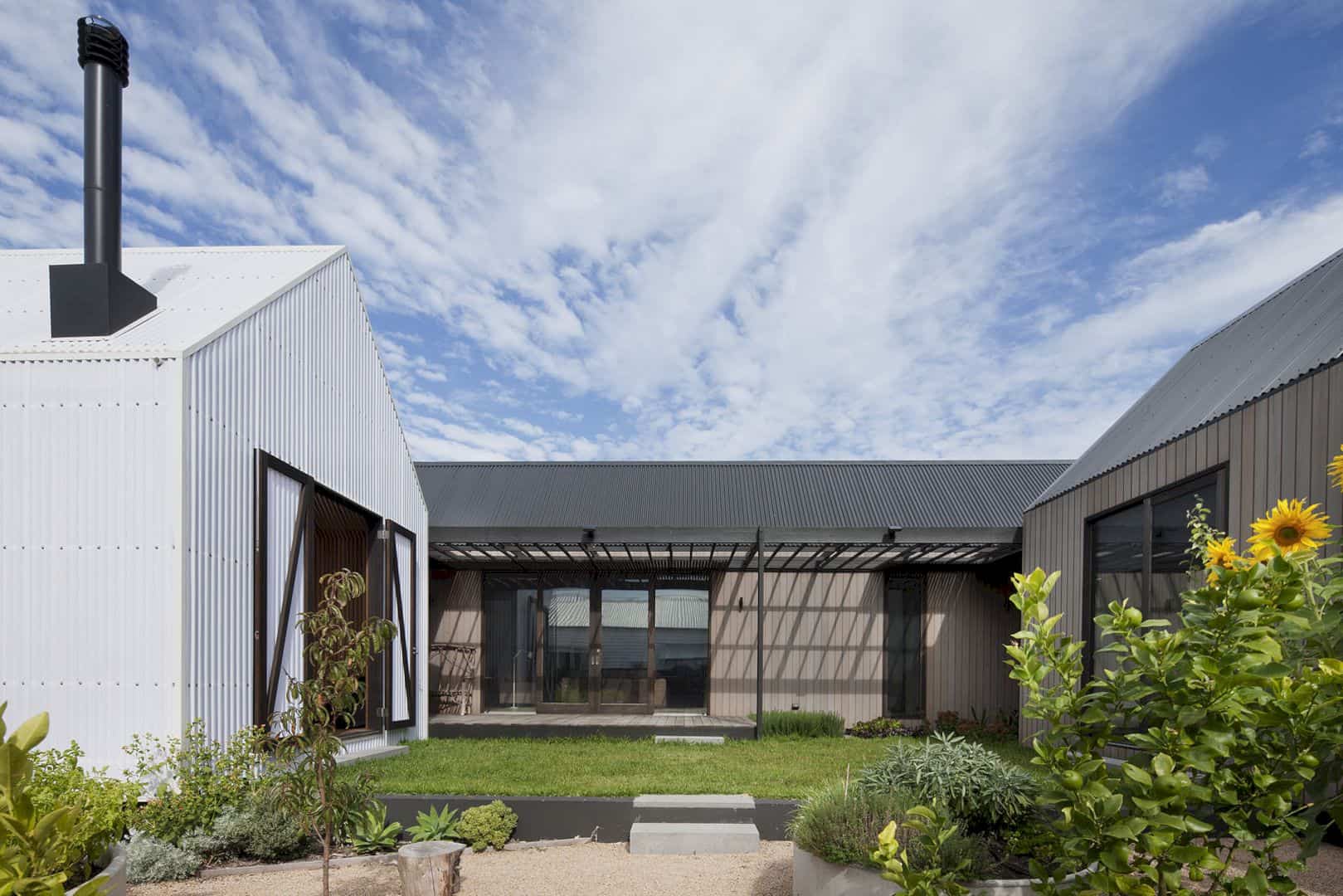
The three primary pavilions are connected by some glazed links. The South pavilion offers river views that can be seen from the partial elevation above the garage, providing a guest bedroom, laundry, study, kitchen, and open plan living space. While the master bedroom, retreat, walk-in robes, and ensuite can be found in the northwest pavilion. The last pavilion is the northeast pavilion, providing a shaded gauze room.
Discover more from Futurist Architecture
Subscribe to get the latest posts sent to your email.
