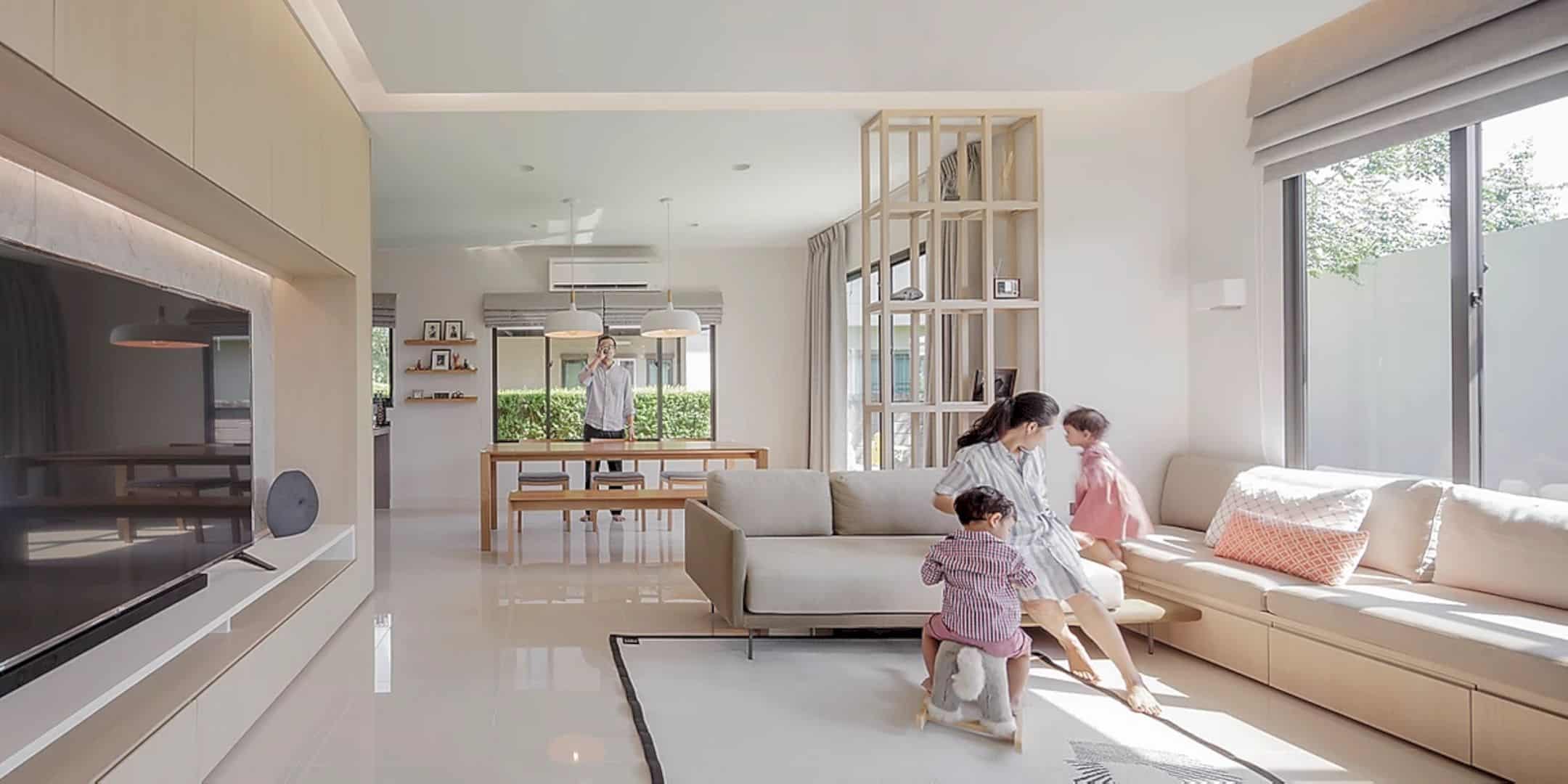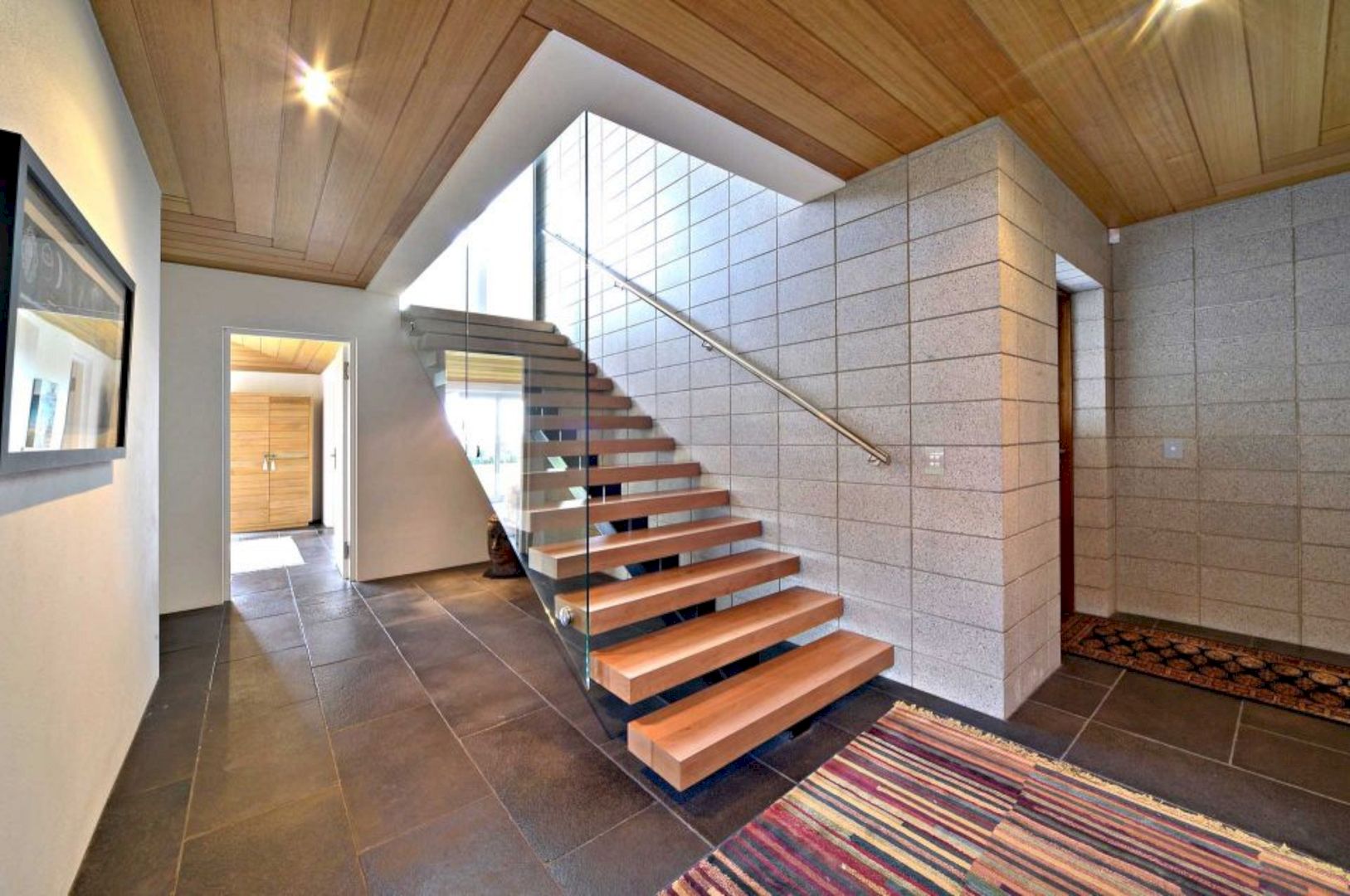Designed by Louis Paillard Architect, this house is located in Waterloo, Belgium. Extension House in Waterloo is a 2015 project with 100.0 m2 in size. The owners of this house are collectors of drawings, pictures, and paintings. This project is about creating a lived space gallery of exhibitions for the art collections and also creating windows to get a magnificent view from the landscape around the house.
Design
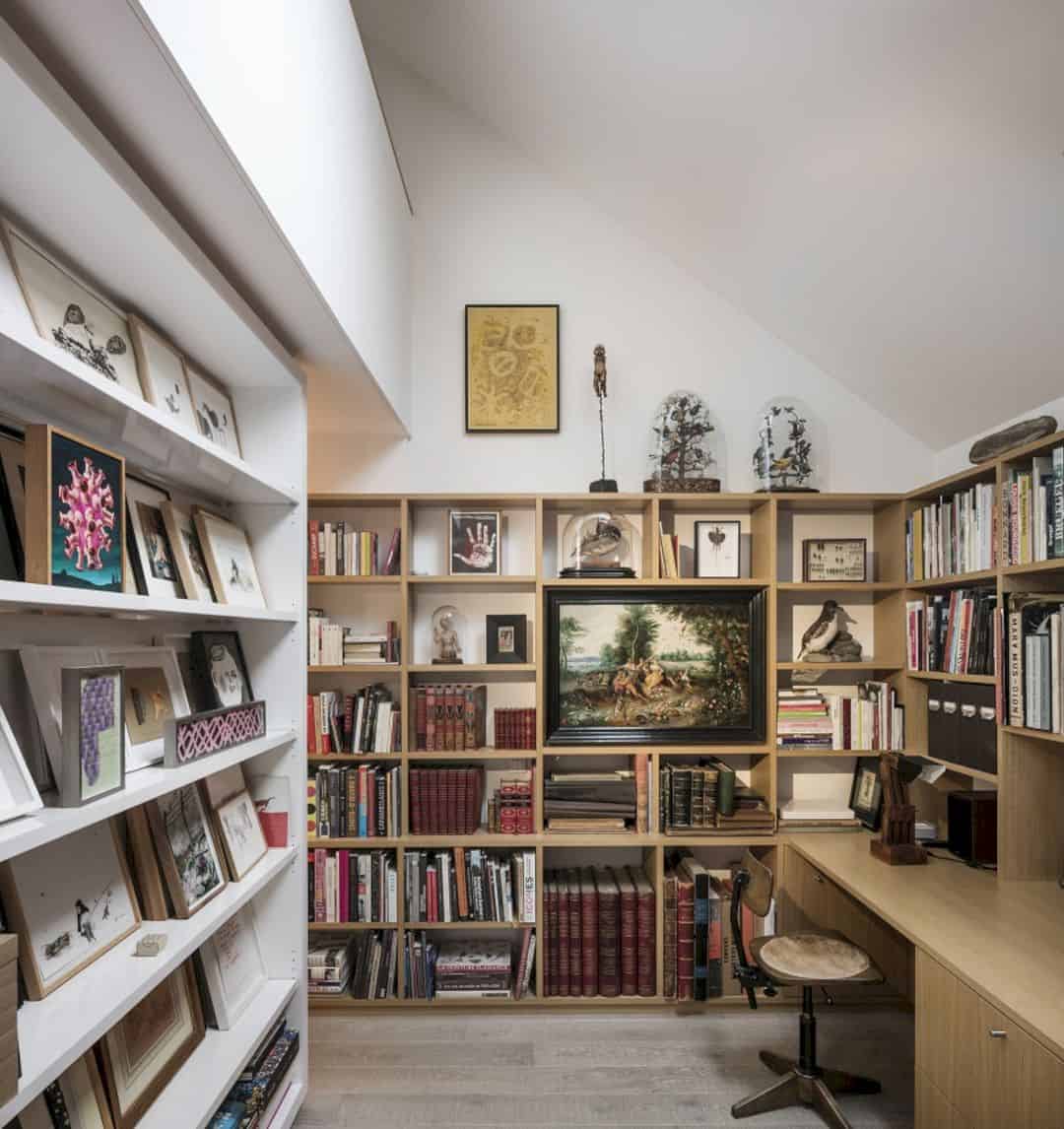
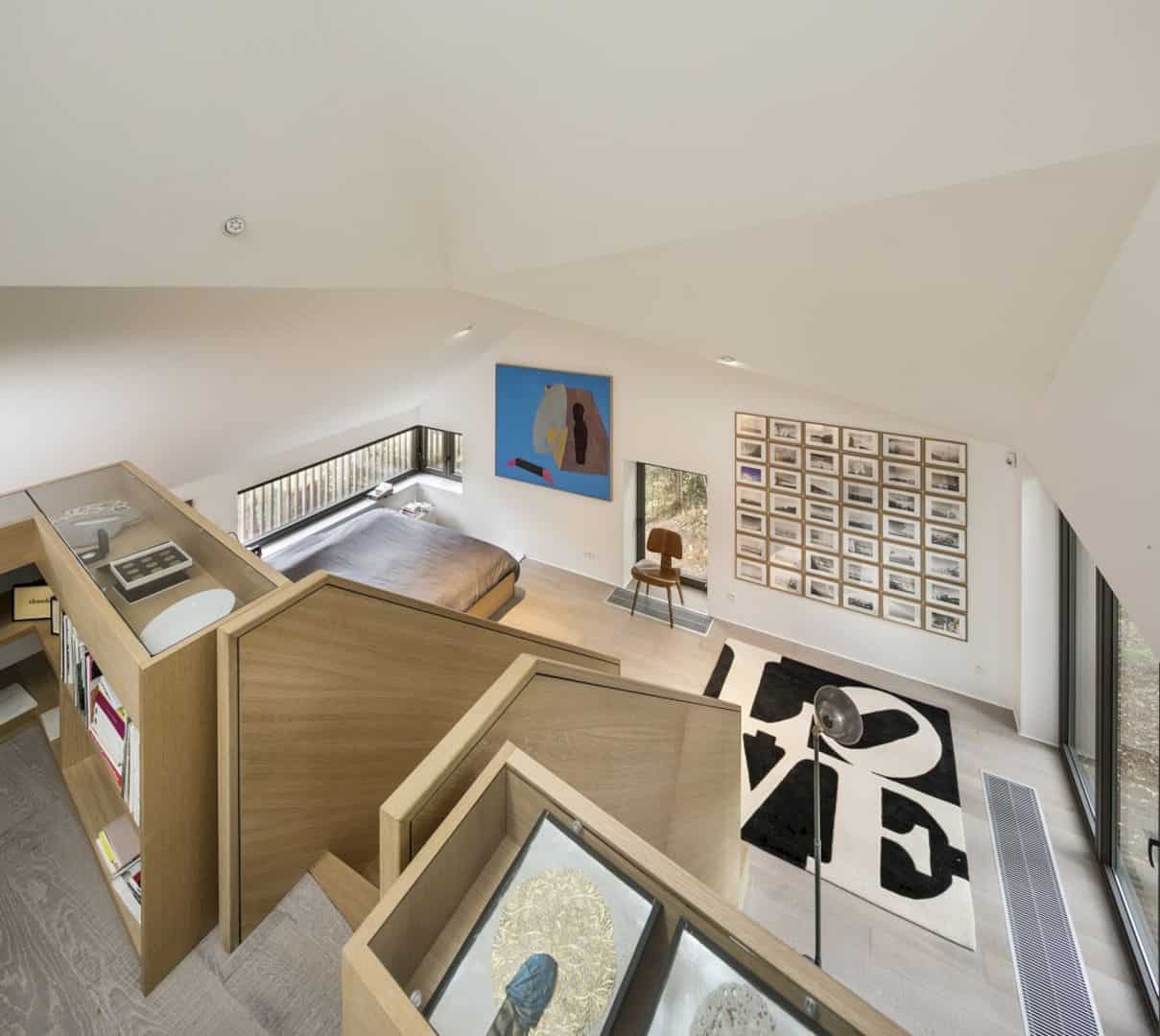
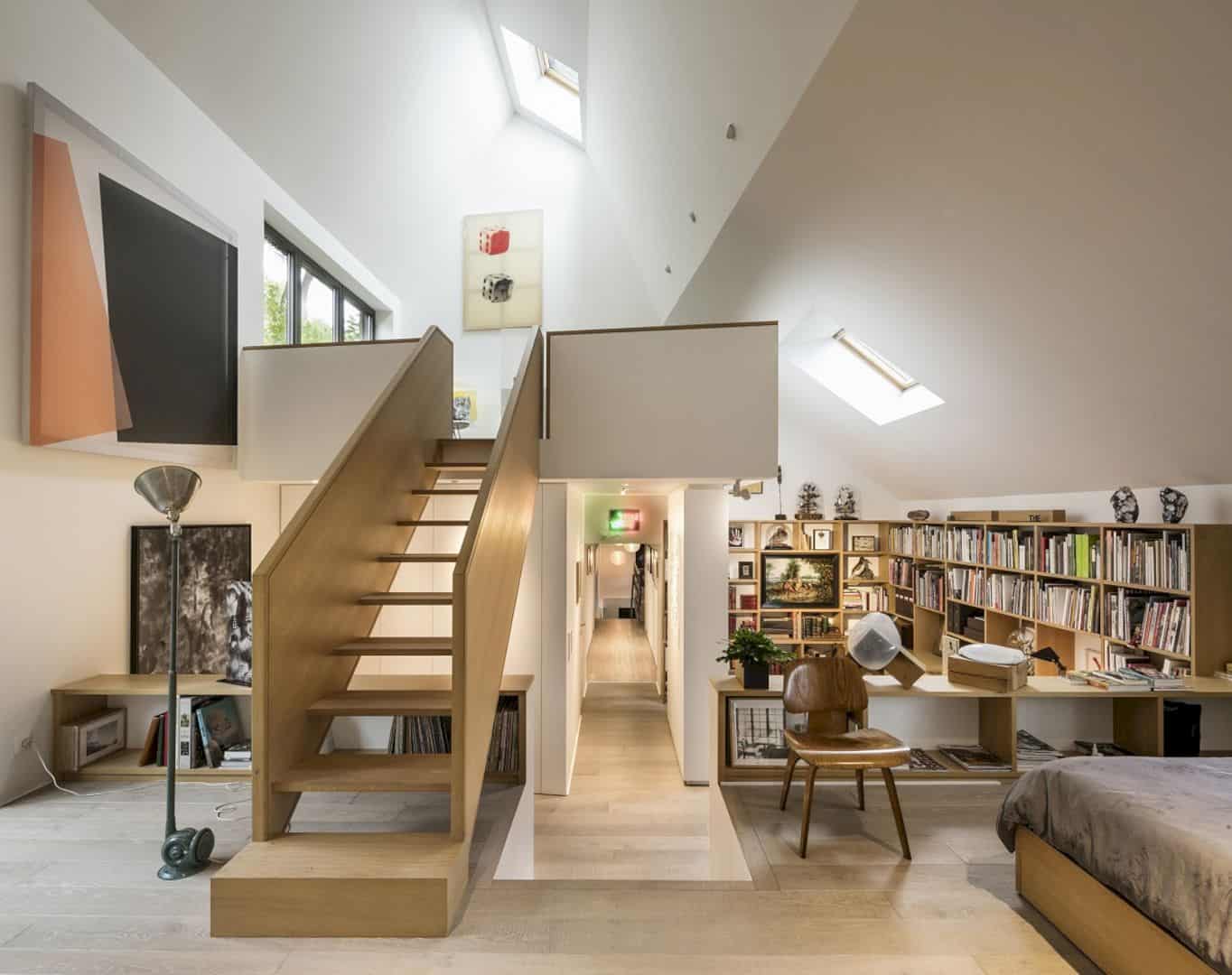
With a lot of collection of arts such as pictures, drawings, and paintings, the owners need a perfect place to put those collections properly. A lived space gallery of exhibitions has been created together with section, access, and view setting to the magnificent raised park. For the art collection, simple and modern storage are used to put them neatly.
Windows
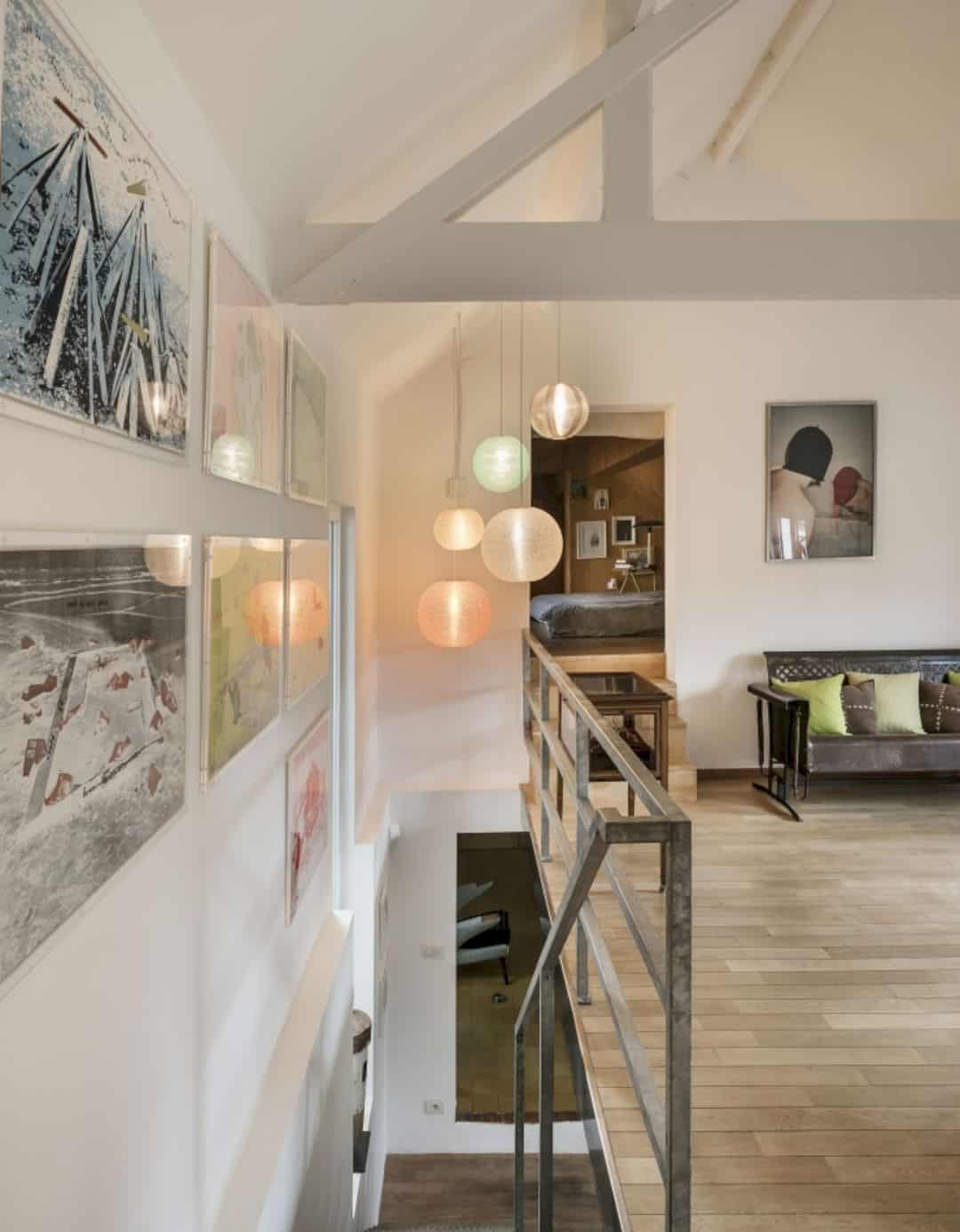
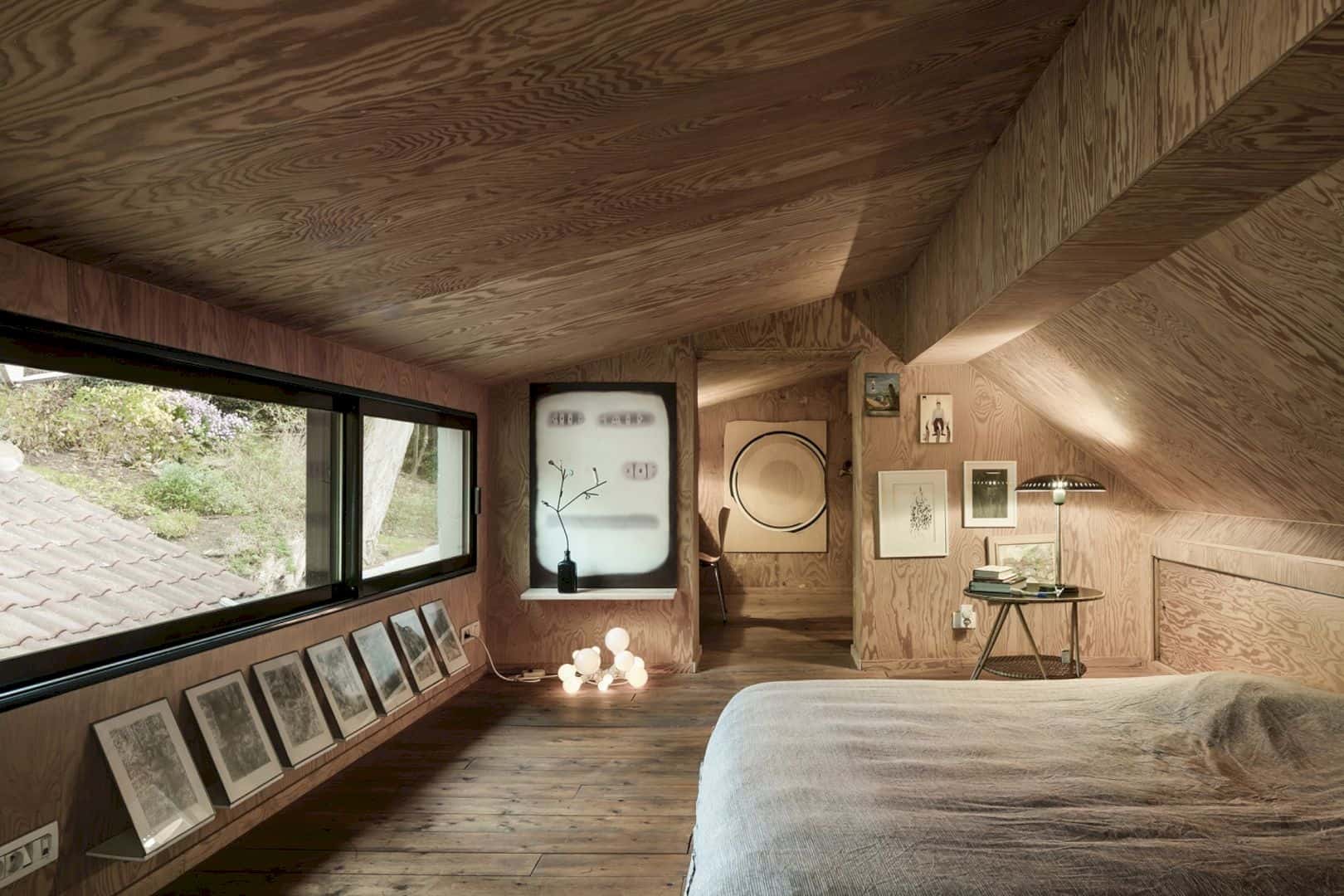
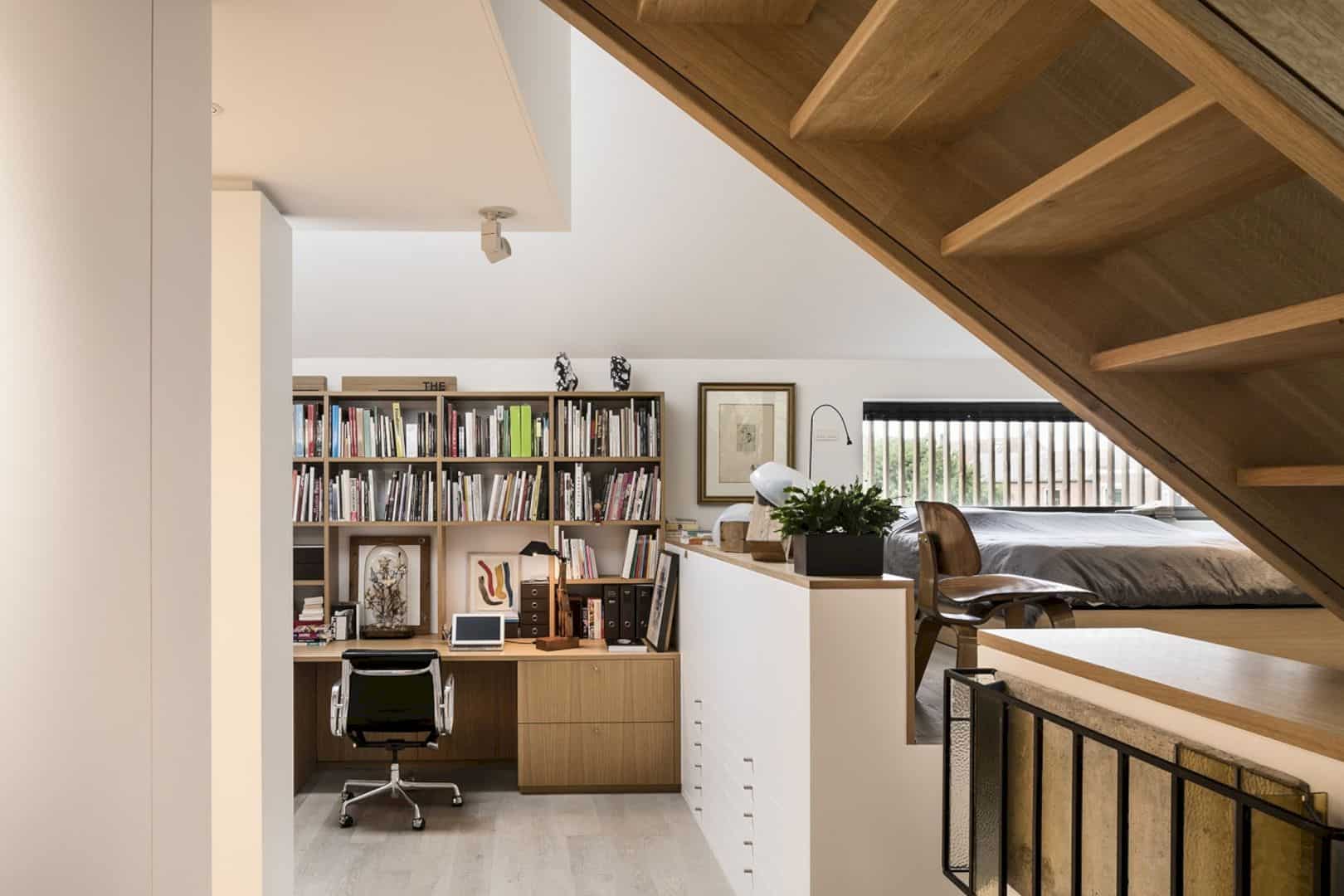
The windows are designed toward the beautiful garden and the sky to get natural, soft light. This light on the filtrations, spatial, travels, exhibition, and the centering chosen on the landscape has an anamorphis style of the existing “small farmhouse” that decorated with wood cladding instead of bricks. The cladding can give an urban grange image to the house.
Materials
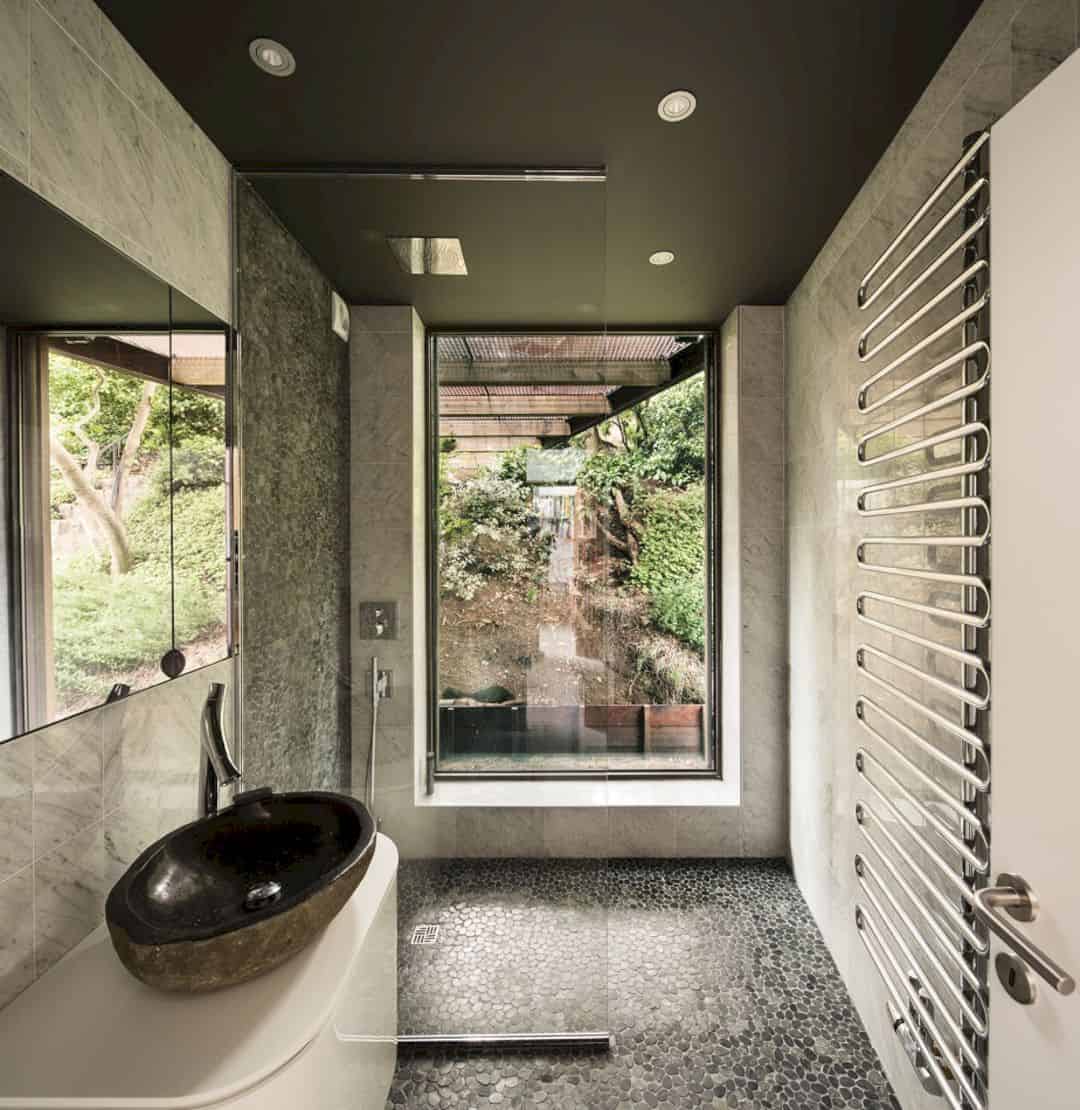
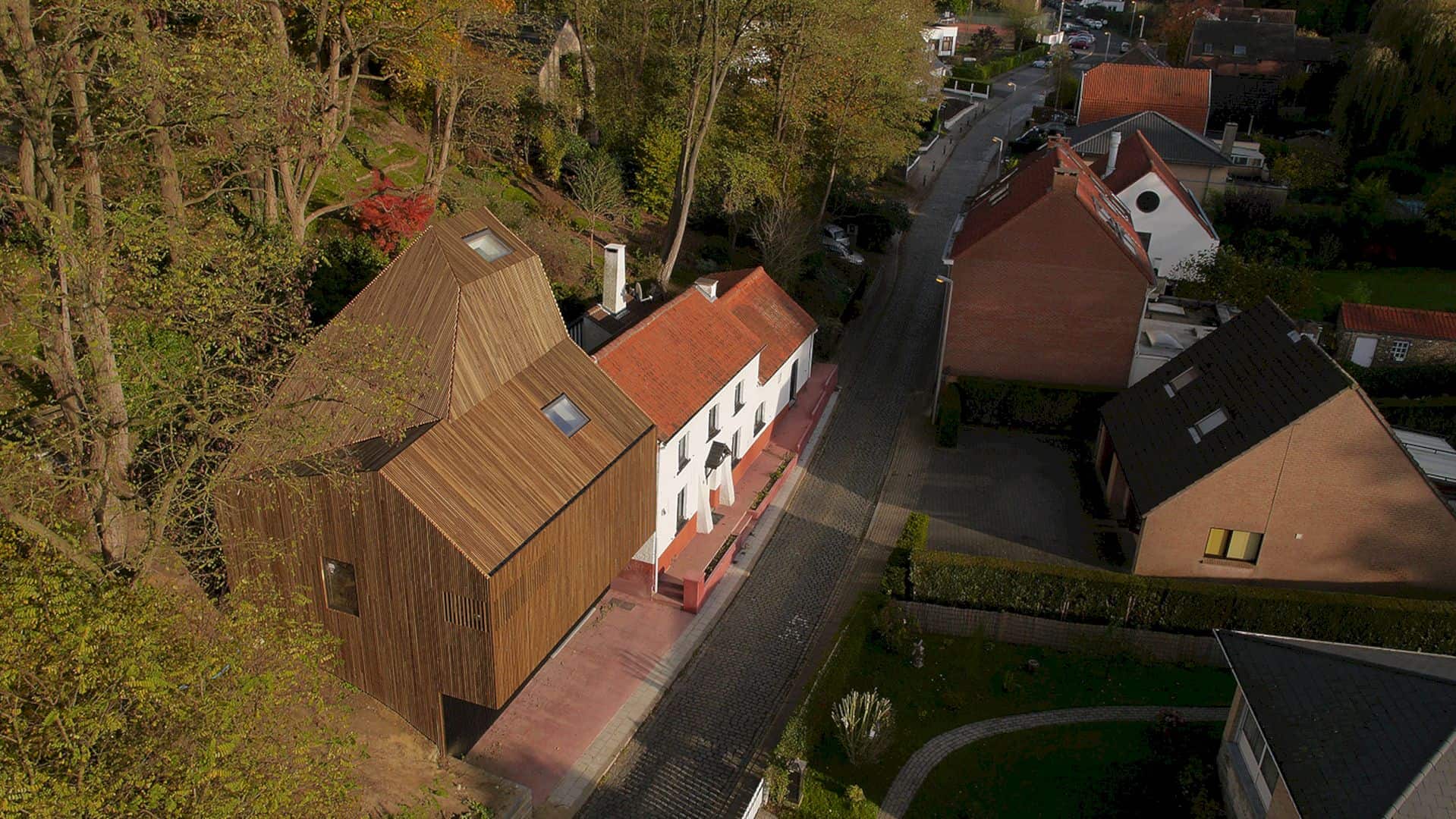
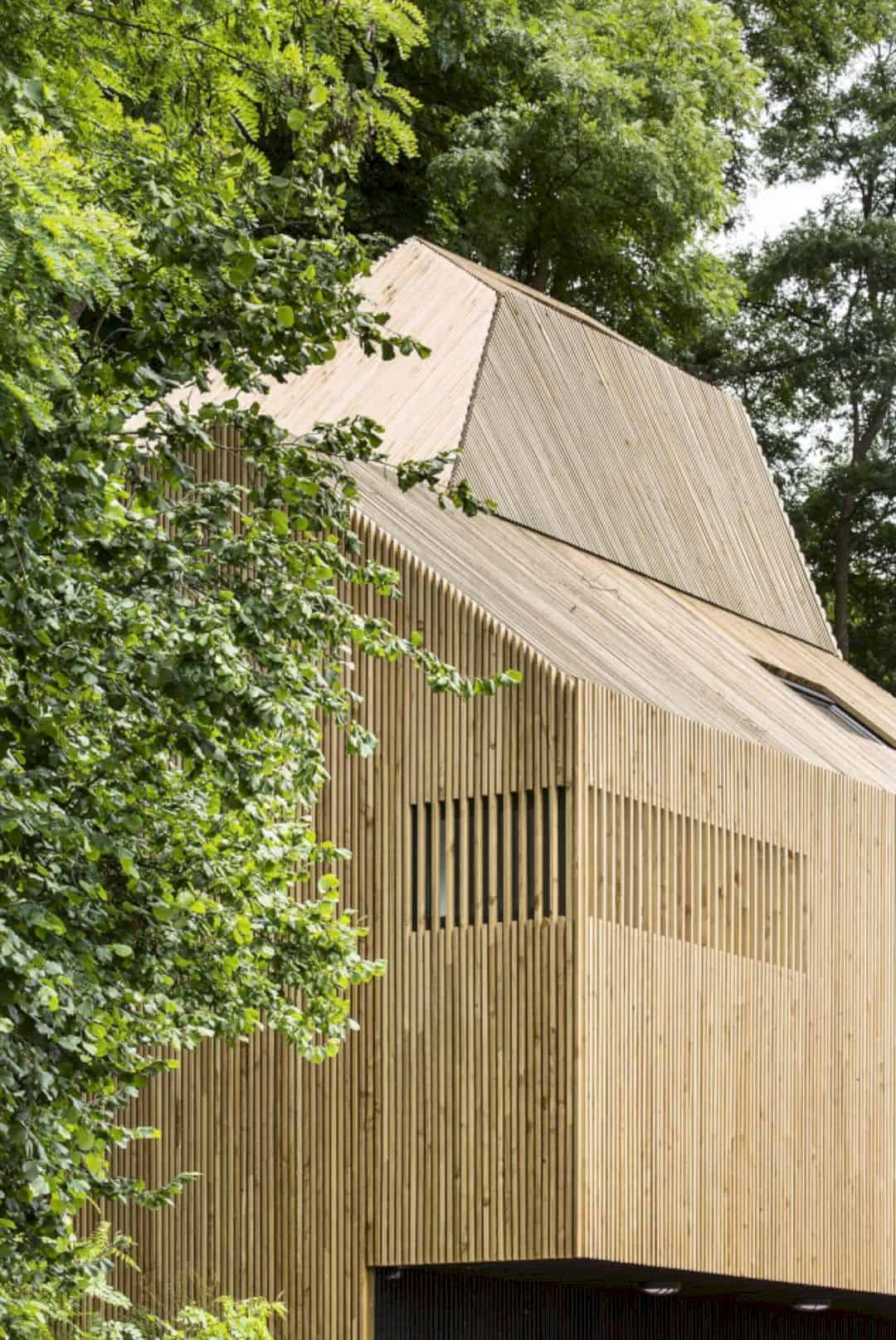
From the outside, Extension House in Waterloo looks like a wooden house that is dominated by wood materials. The interior of this house is a combination of wood and simple white background from the wall. The unique look also can be found inside the bathroom with a combination of tiles and stone design for the wall and floor surface.
Extension House In Waterloo
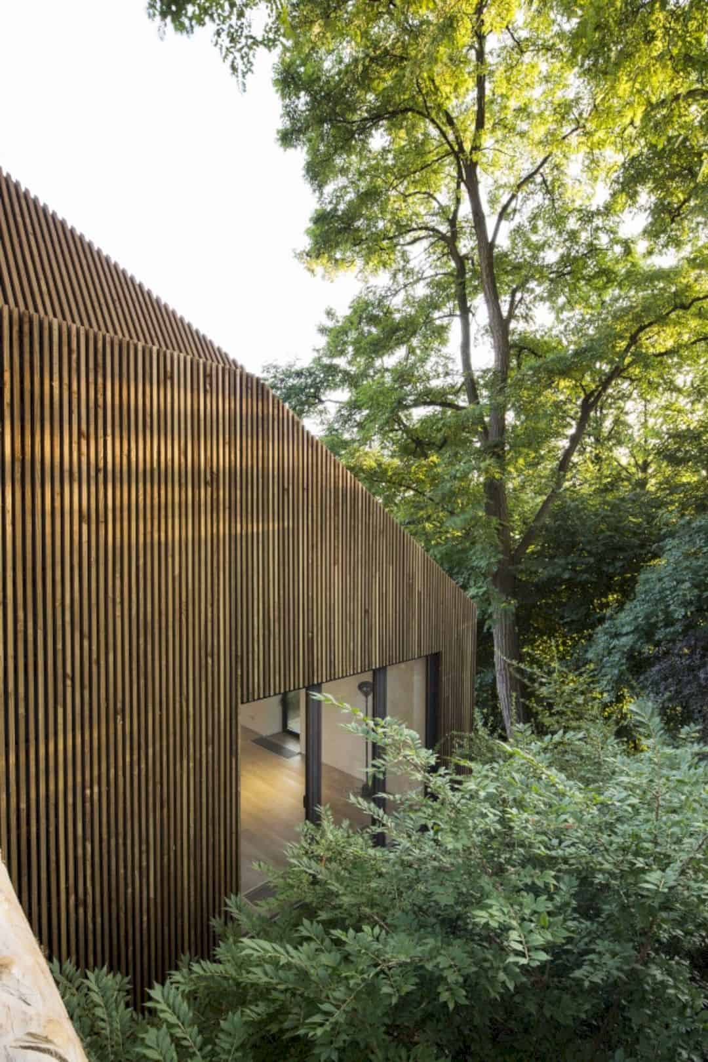
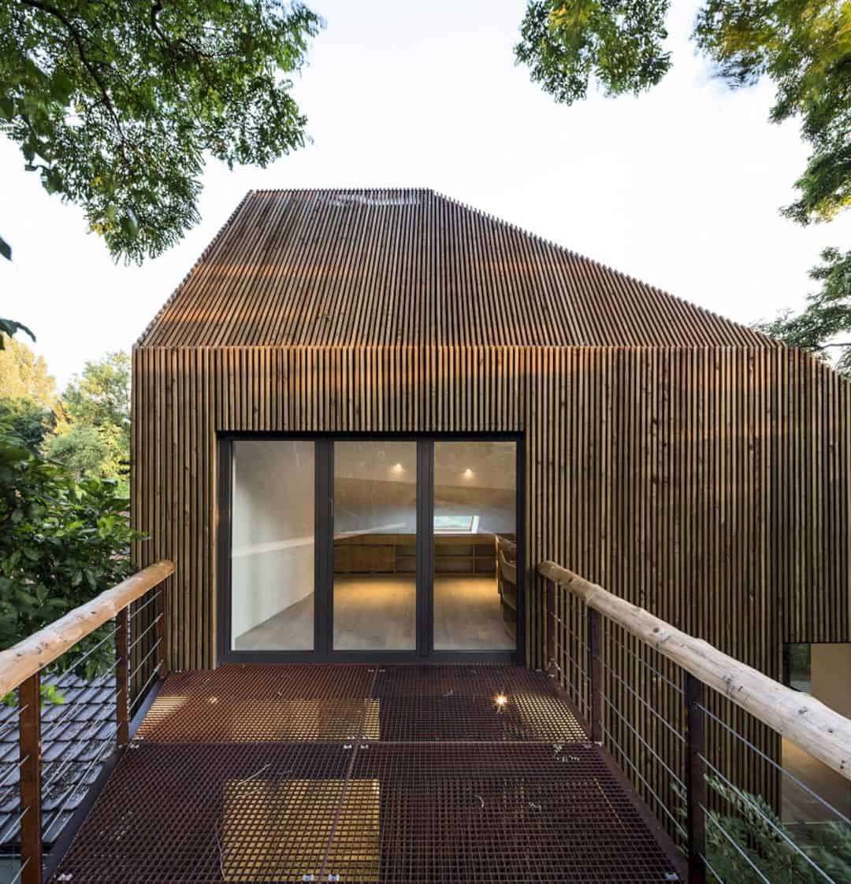
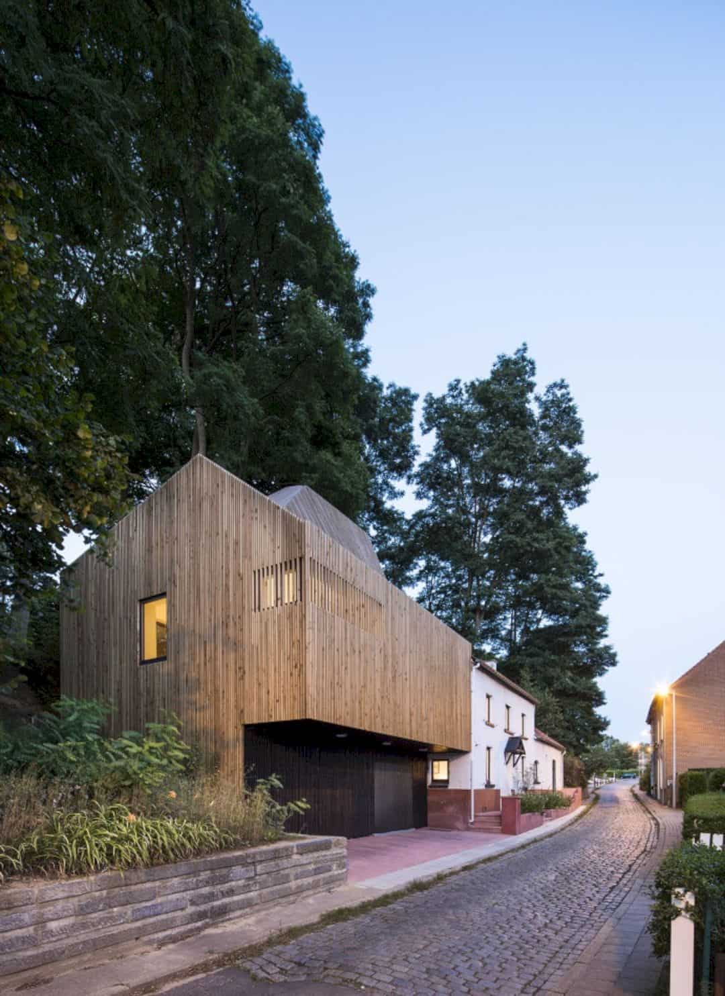
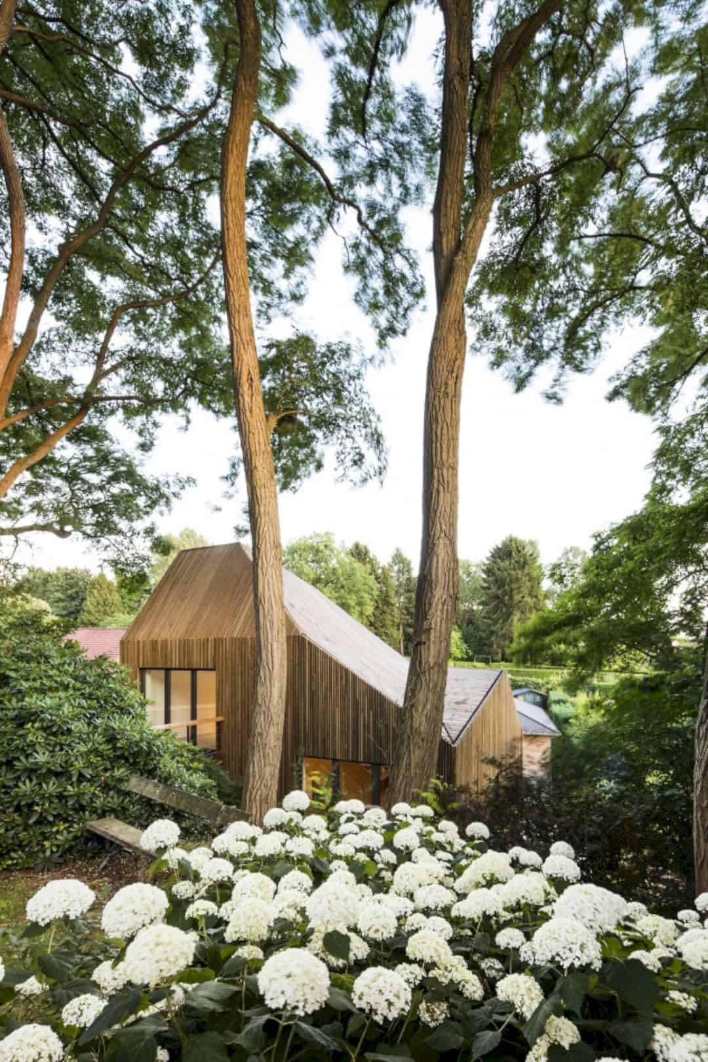
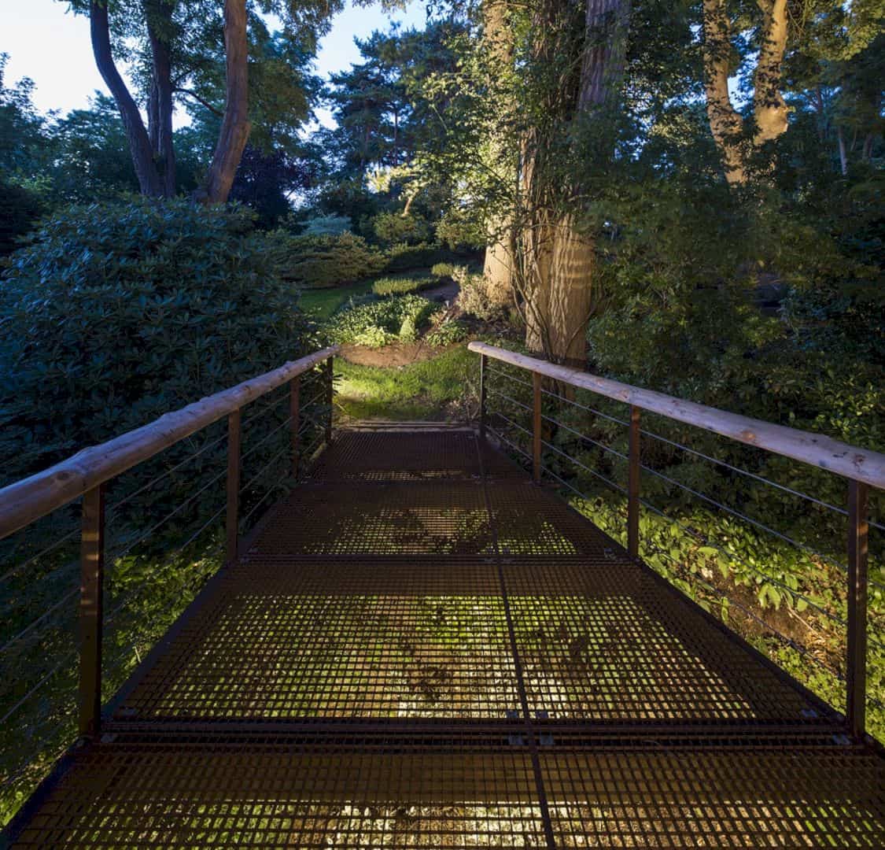
Discover more from Futurist Architecture
Subscribe to get the latest posts sent to your email.
