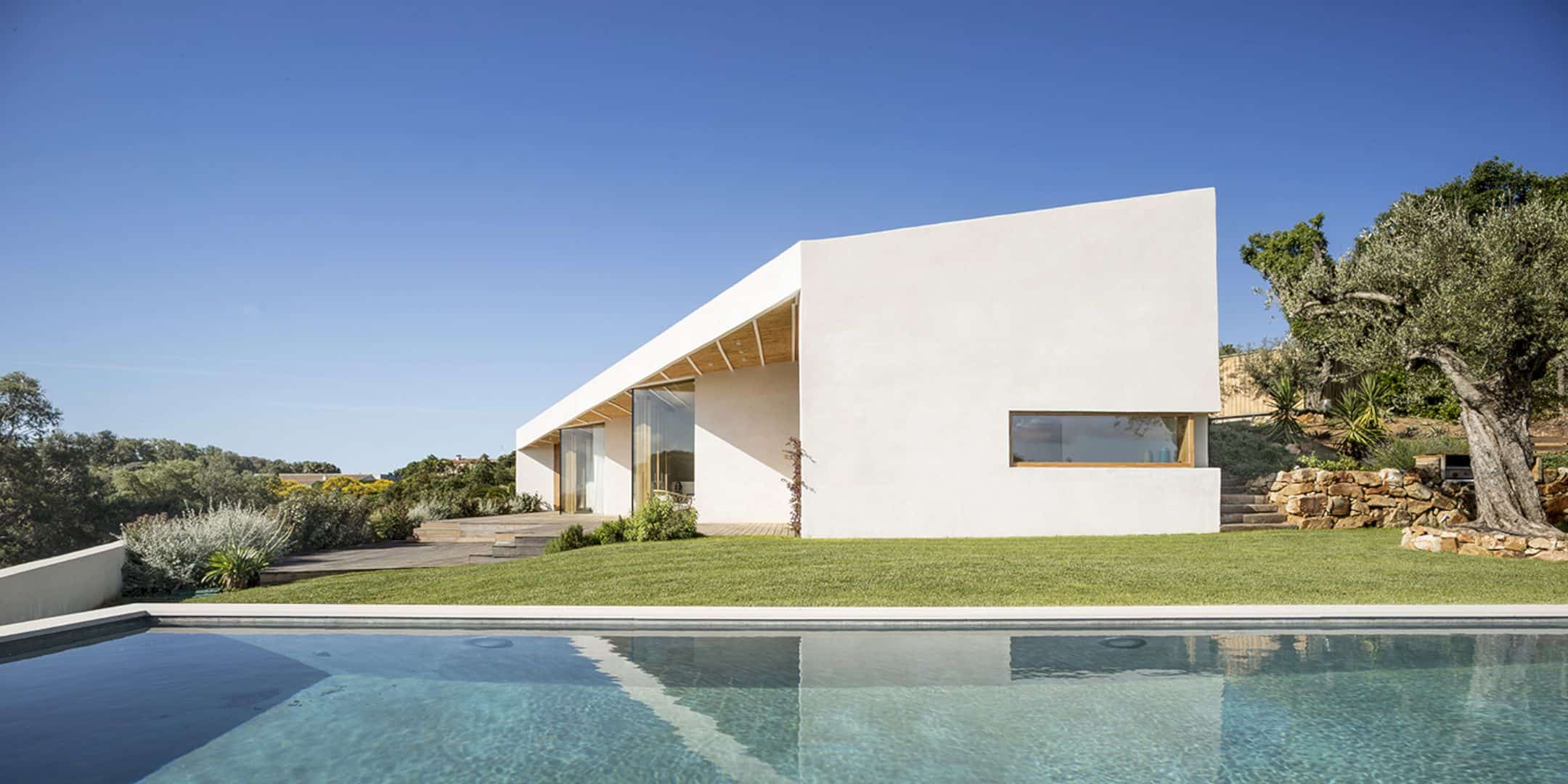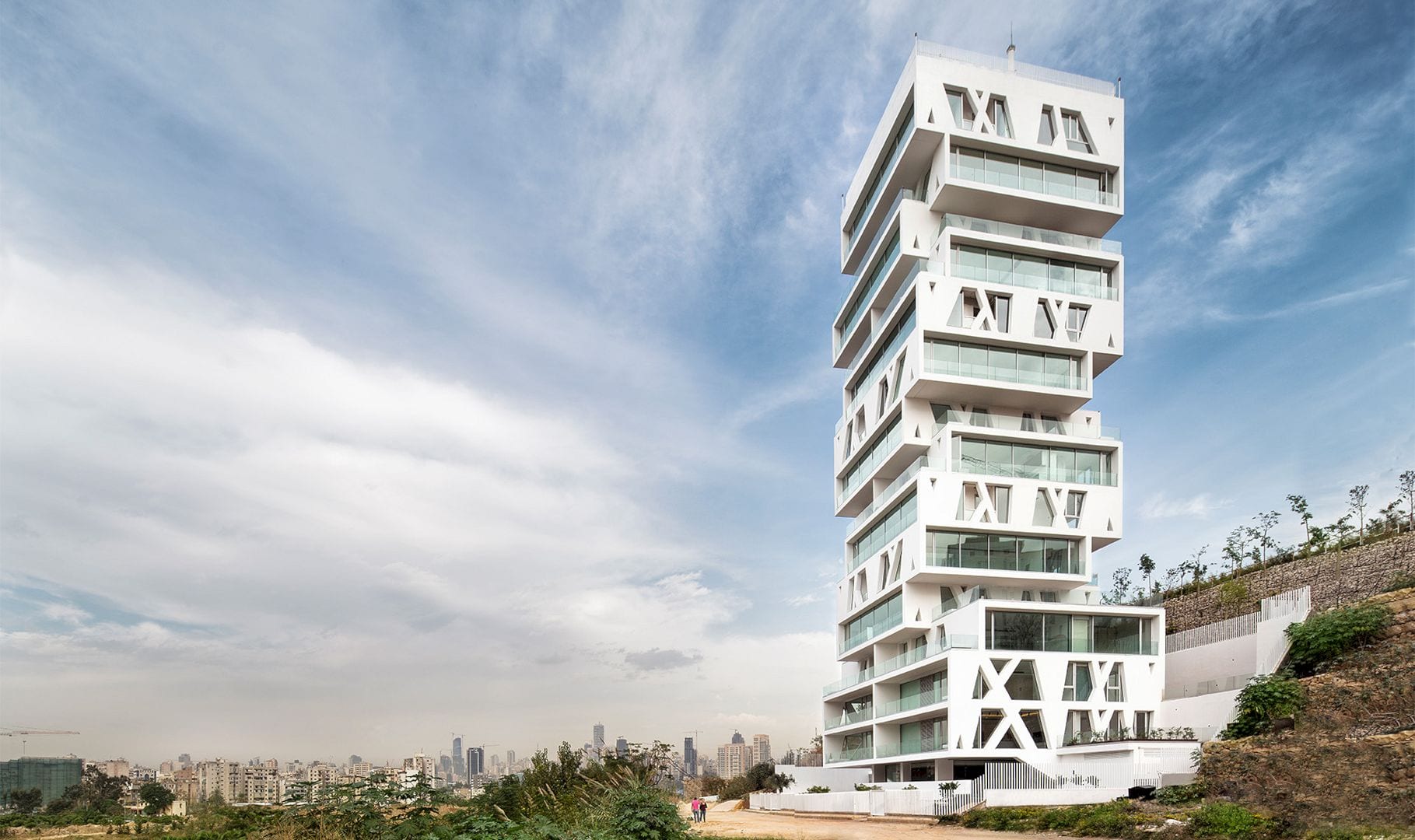Located in a quiet residential area near the center of Akashi city in Hyogo prefecture, House in Akashi is designed by Arbol Design. With 81.0 m2 in size, this 2018 house project has three courtyards and it is also encircled with woods. The design of House in Akashi is about eliminating the barriers between inside and outside where the hill land ranging along the castle ruins of Akashi is cut out.
Design
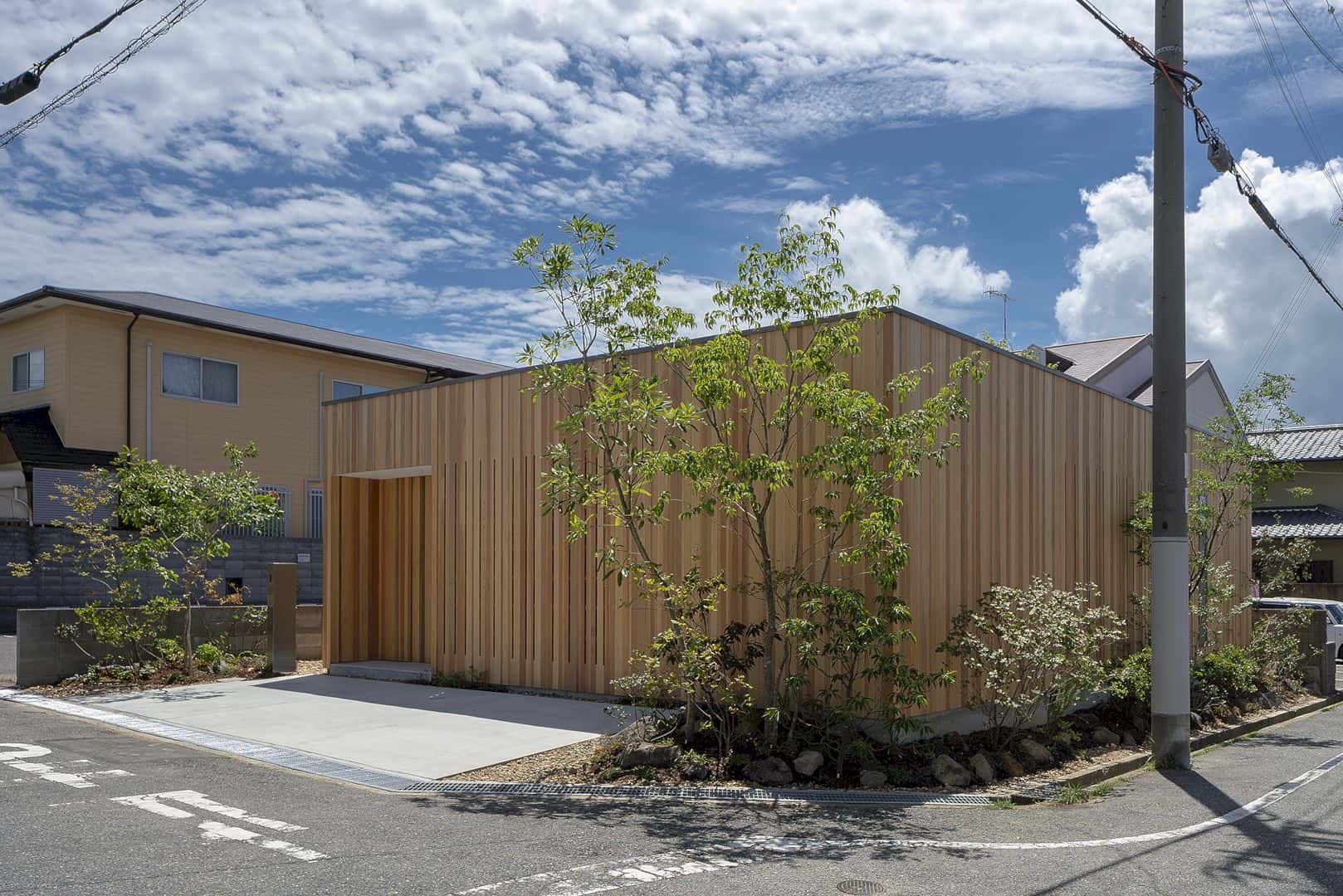
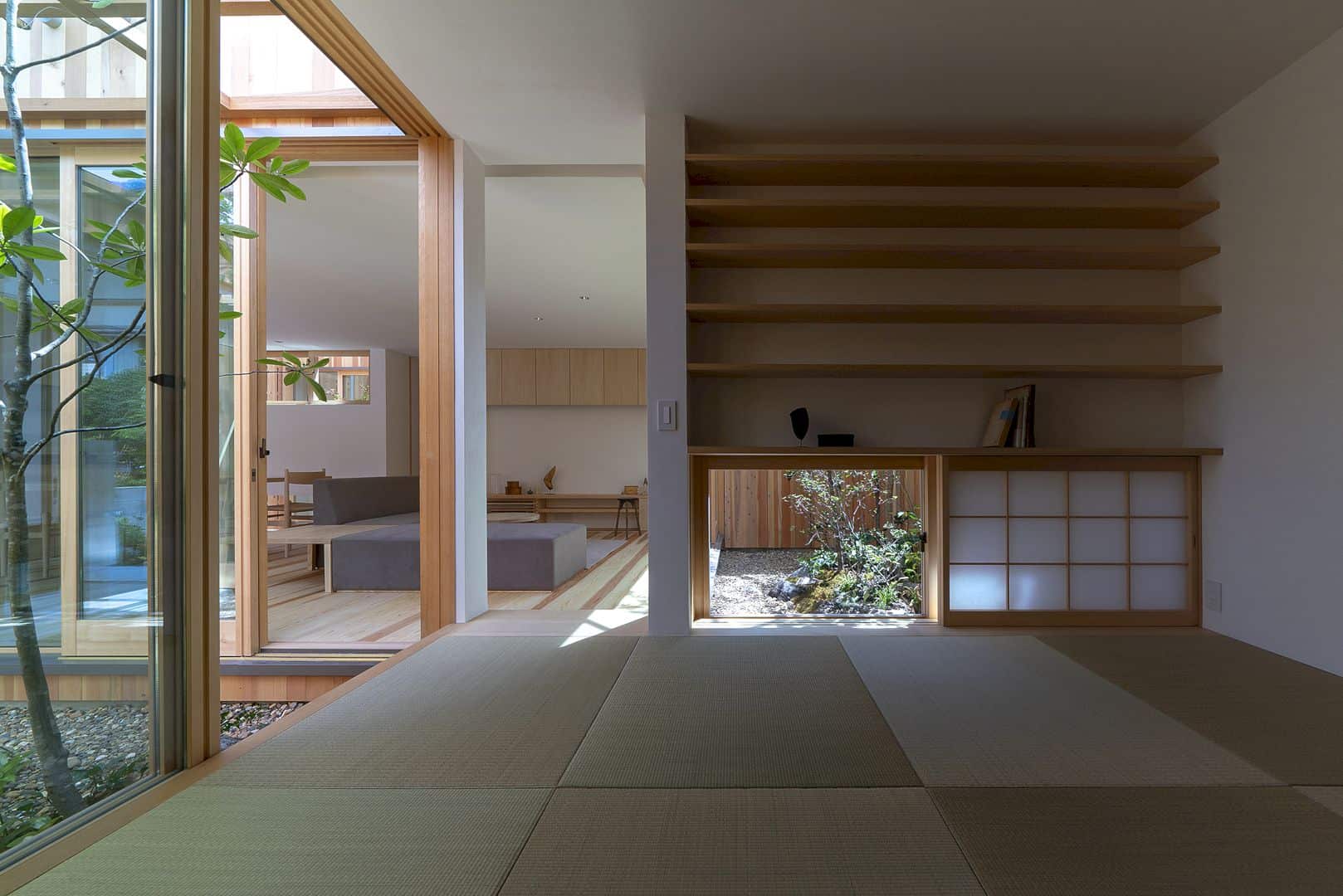
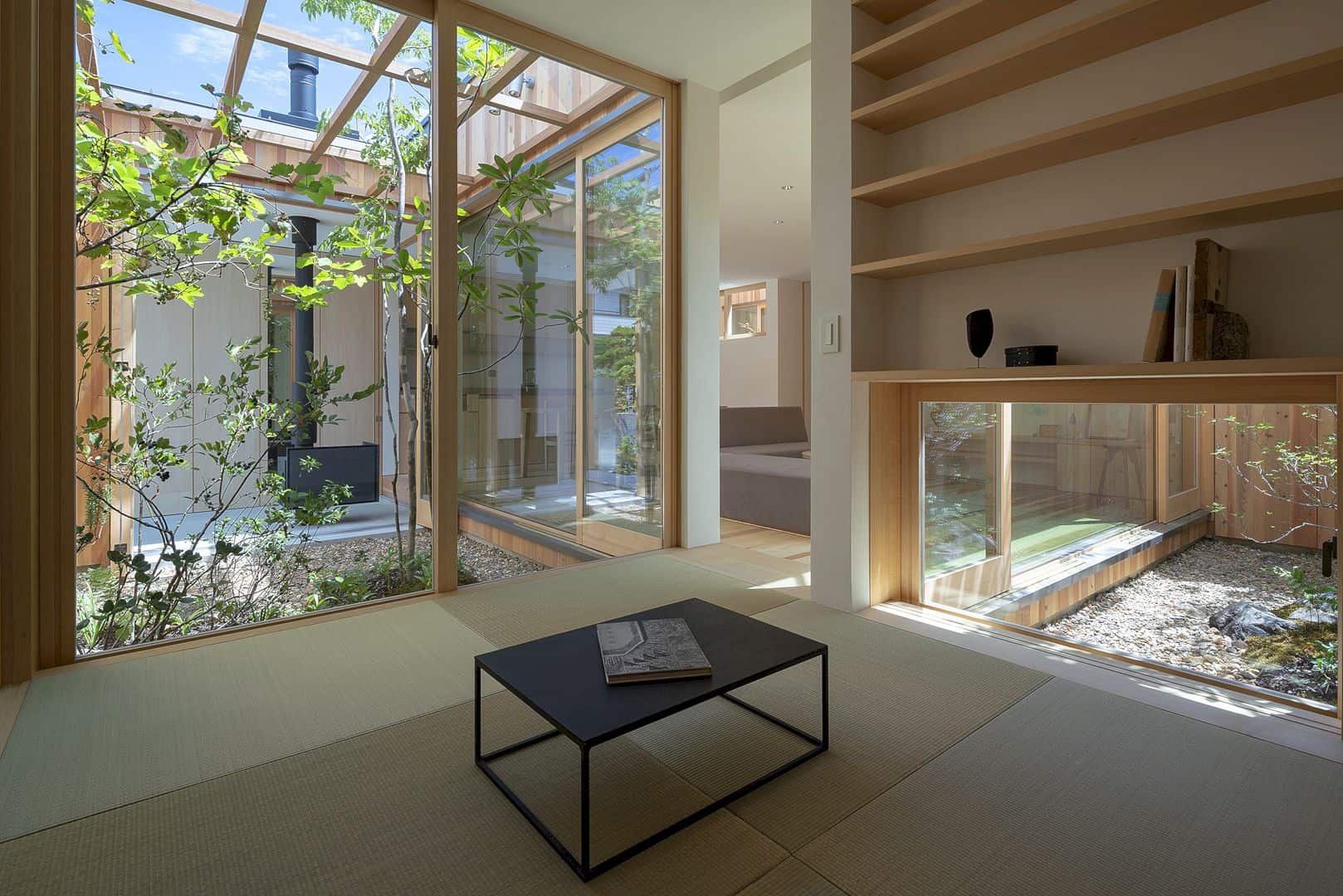
This house has an awesome connection to sunlight, lifestyle, and wind, that’s why some courtyards are added Encircled with woods, this house has an interesting look without any privacy invasion at all. By taking into nature close by, the goal of this house design is creating a rich living life that can eliminate any barriers between the inside and outside areas.
Structure
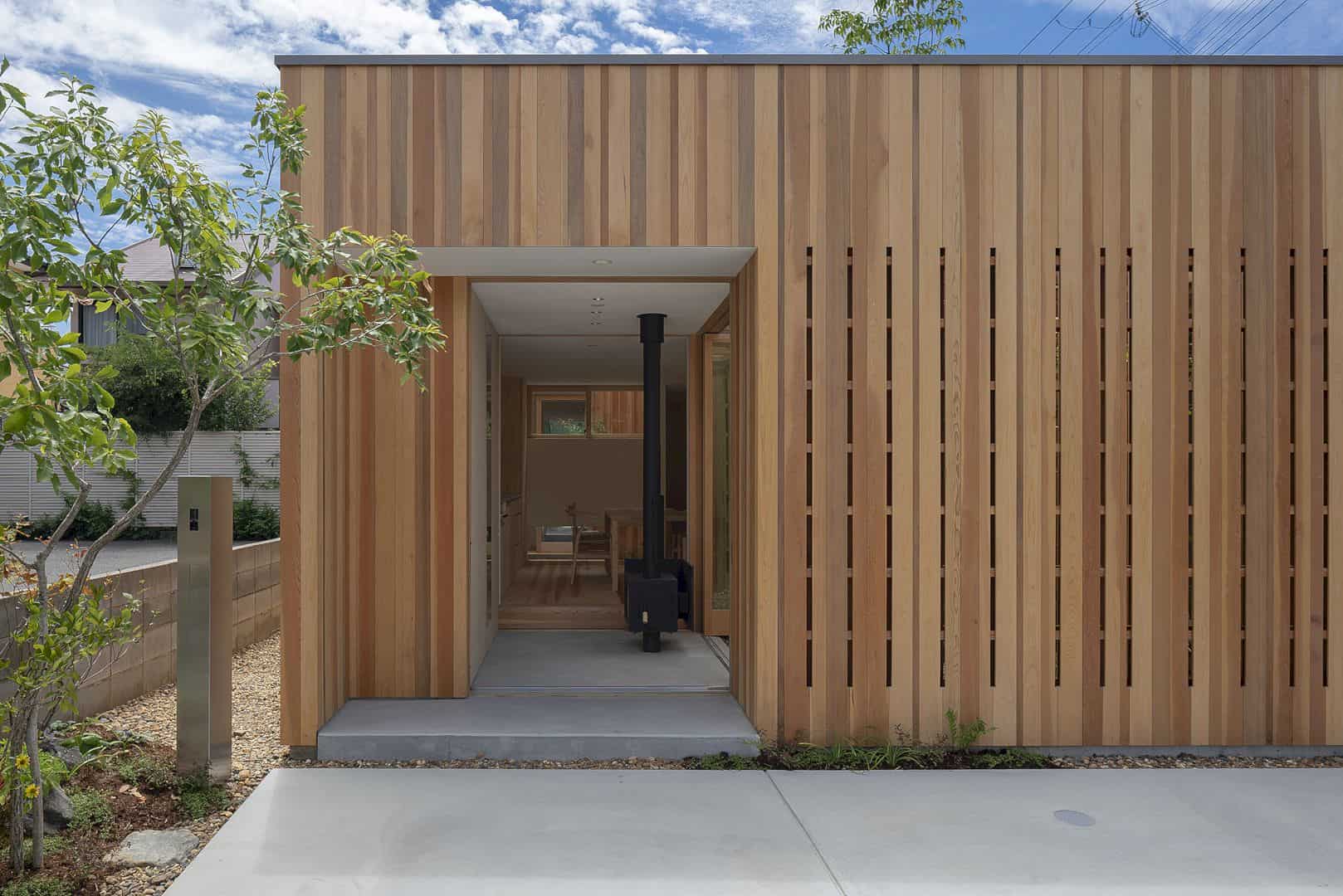
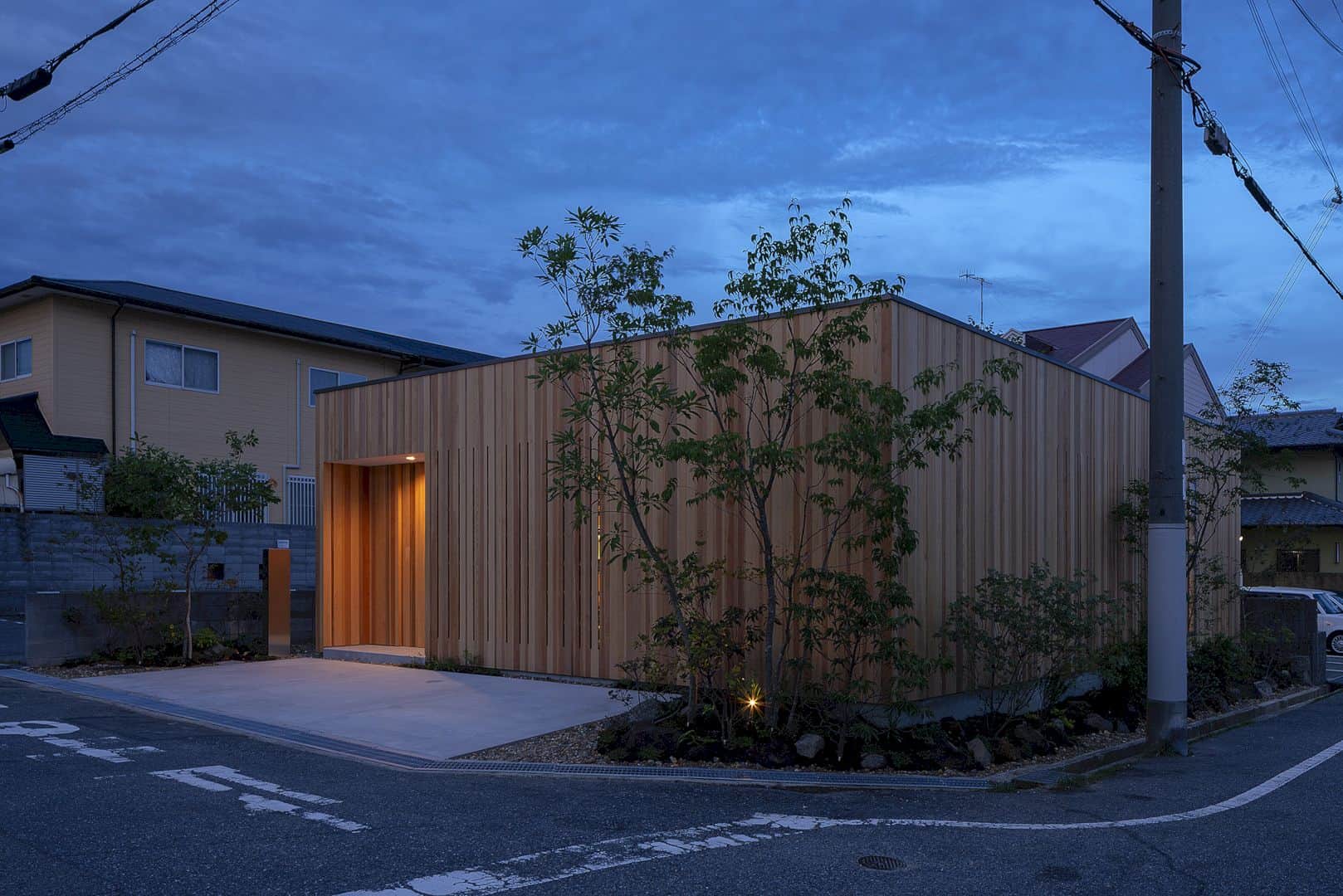

There are 3 areas of the house structure that can be found from the entrance to the back. Each structure area consists of a small courtyard with a private vegetable garden. A Japanese-style room for family and a traditional dirt floor are located at the first courtyard. In the middle of this first courtyard, there are semi-public living-dining space and “a yard for viewing”. While to the back, there is room for private and for laundry, “dry area”.
Details
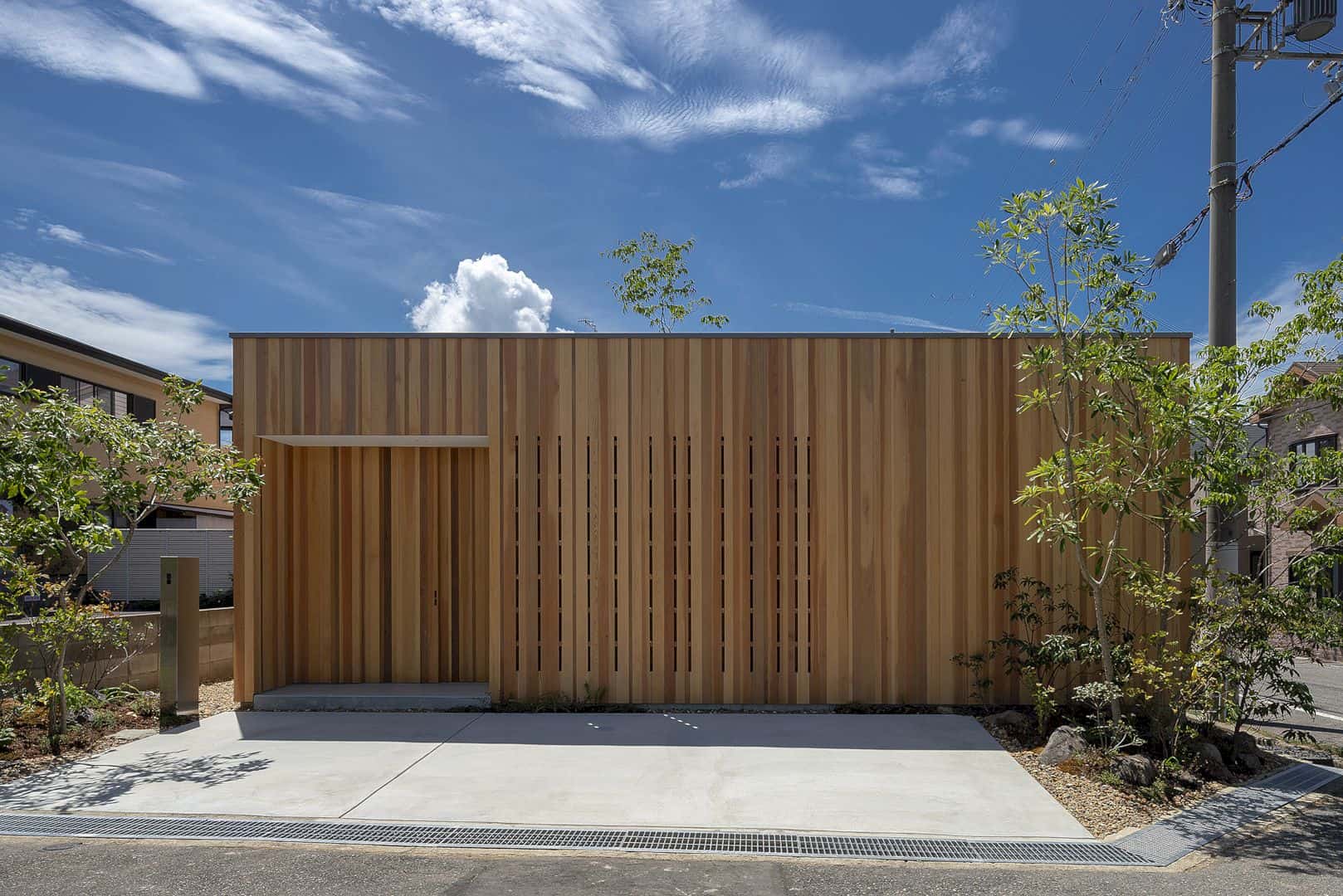
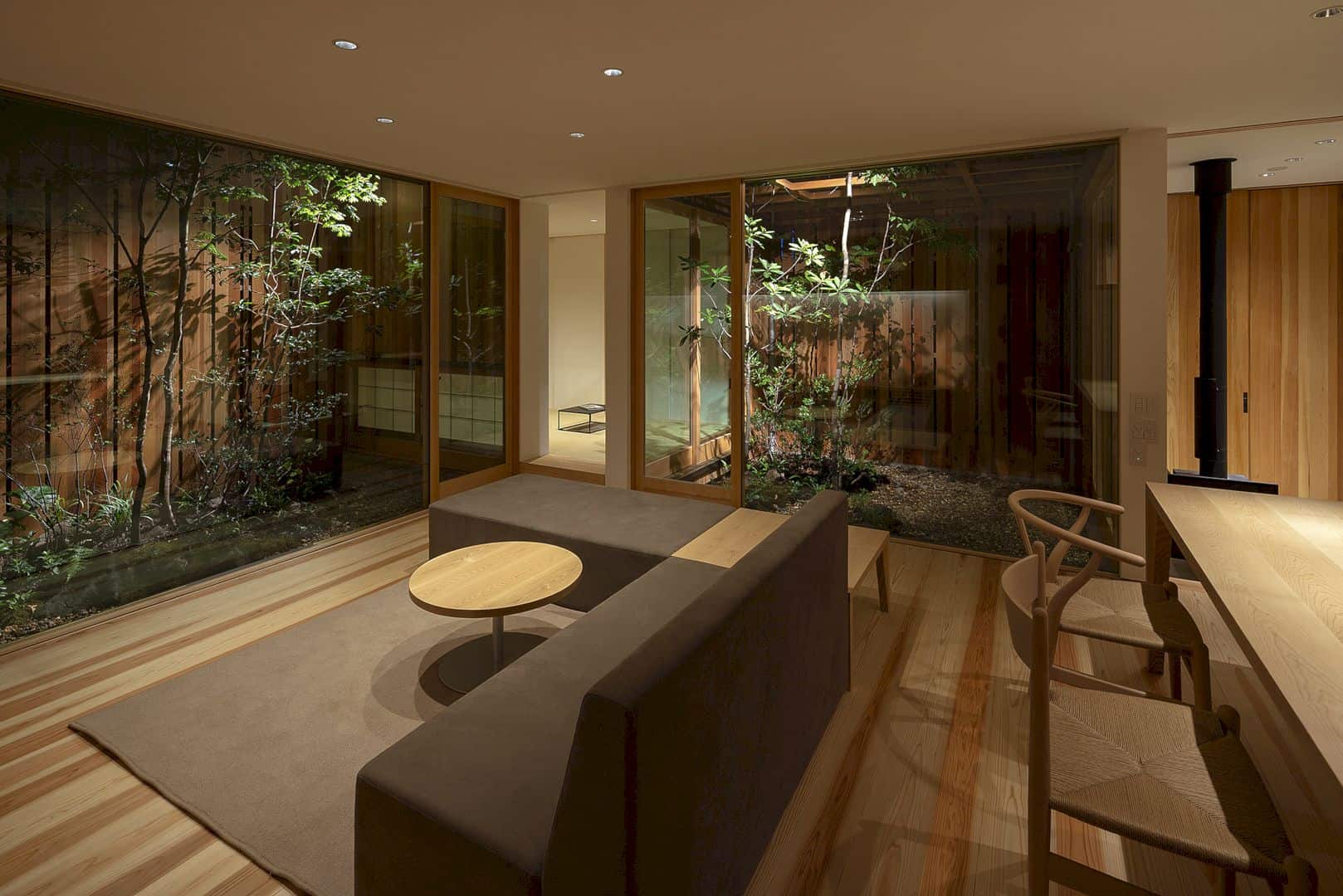
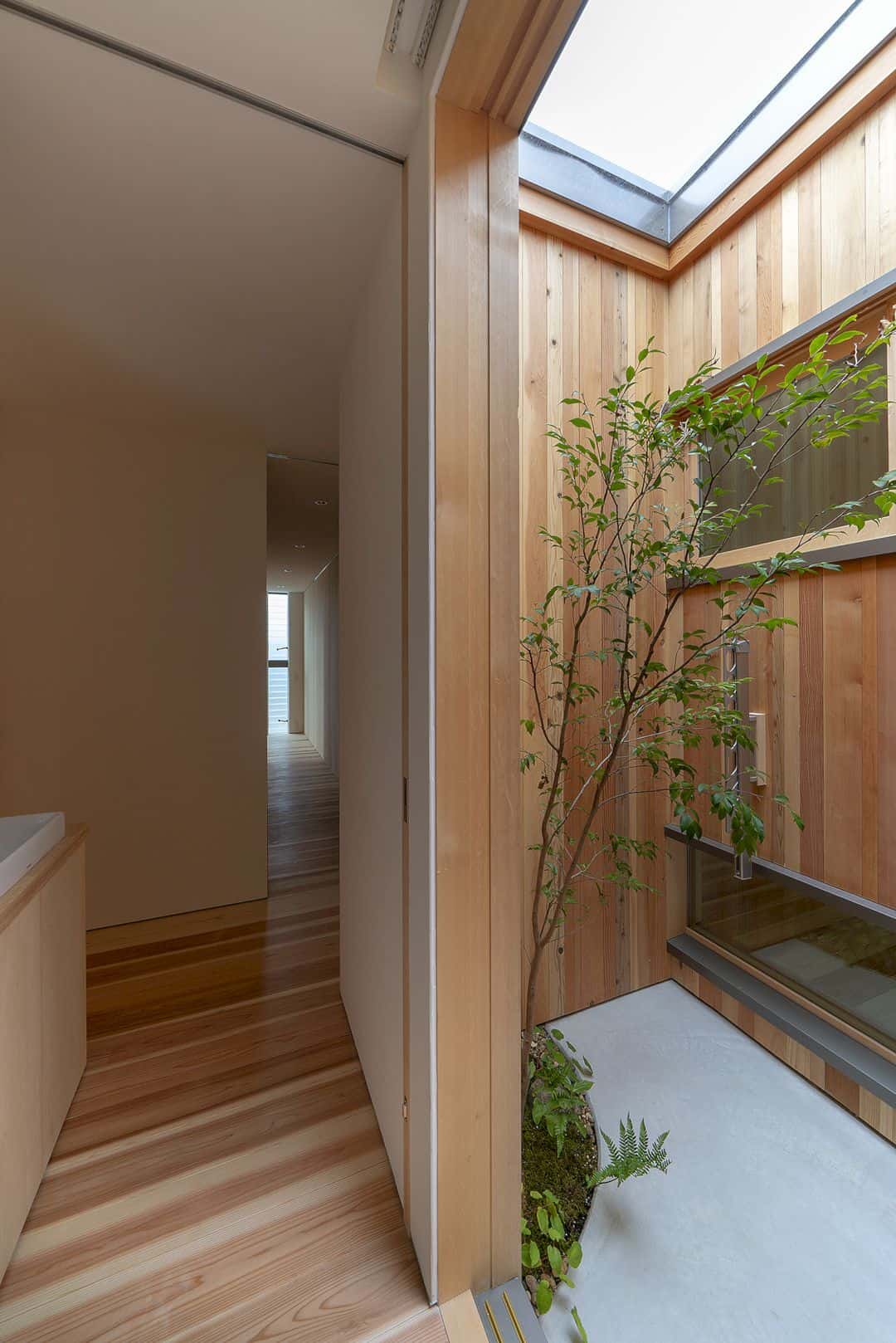
The house client can enjoy a harvest of planted tree grapes at “a yard with kitchen garden” and check the making of fishing road bending. “A yard for viewing” is designed to enjoy the awesome scenery around the house both at noon and night. The architect also considers the placement of windows in the “dry area”, so the family members can get together and enjoy the scenery.
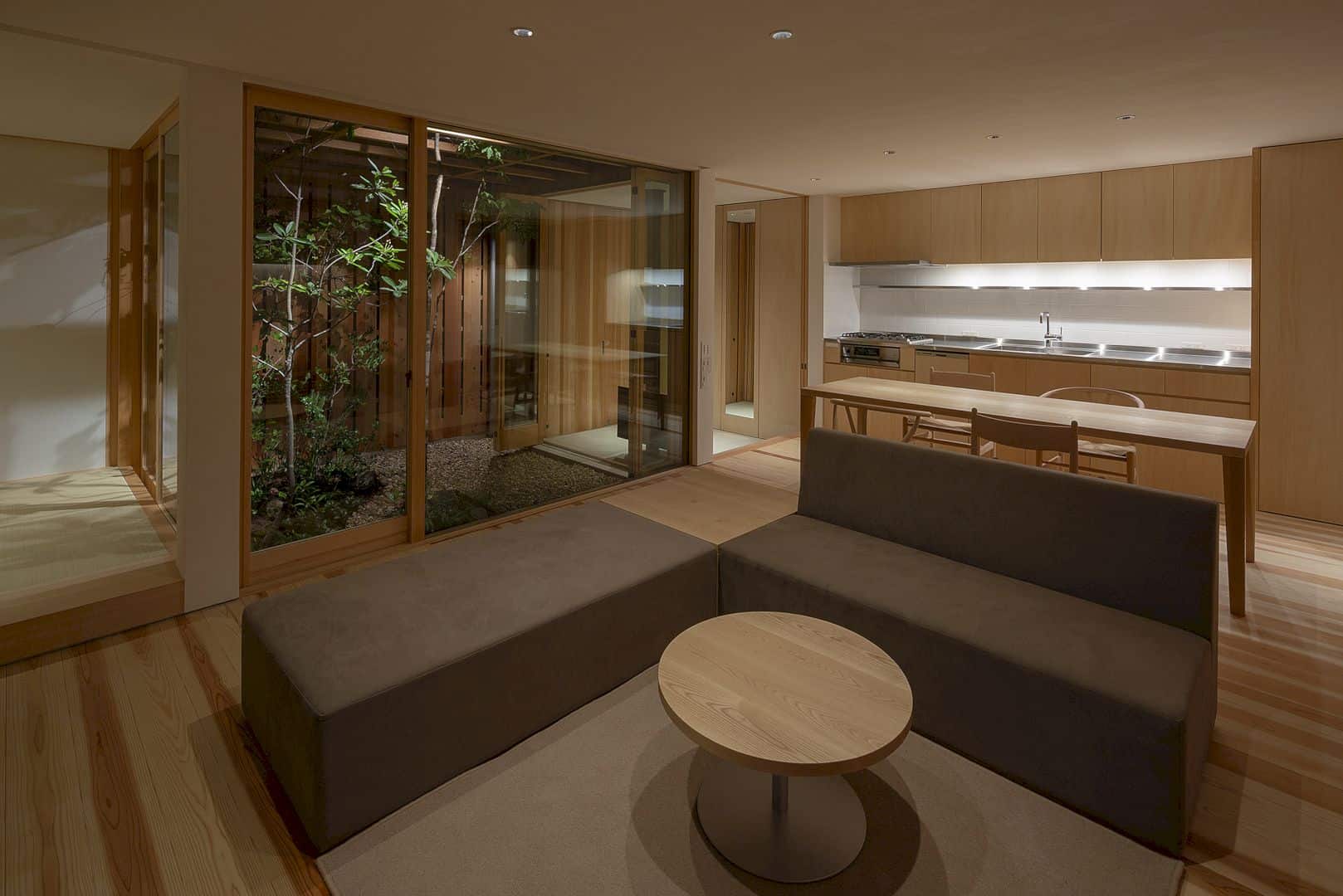
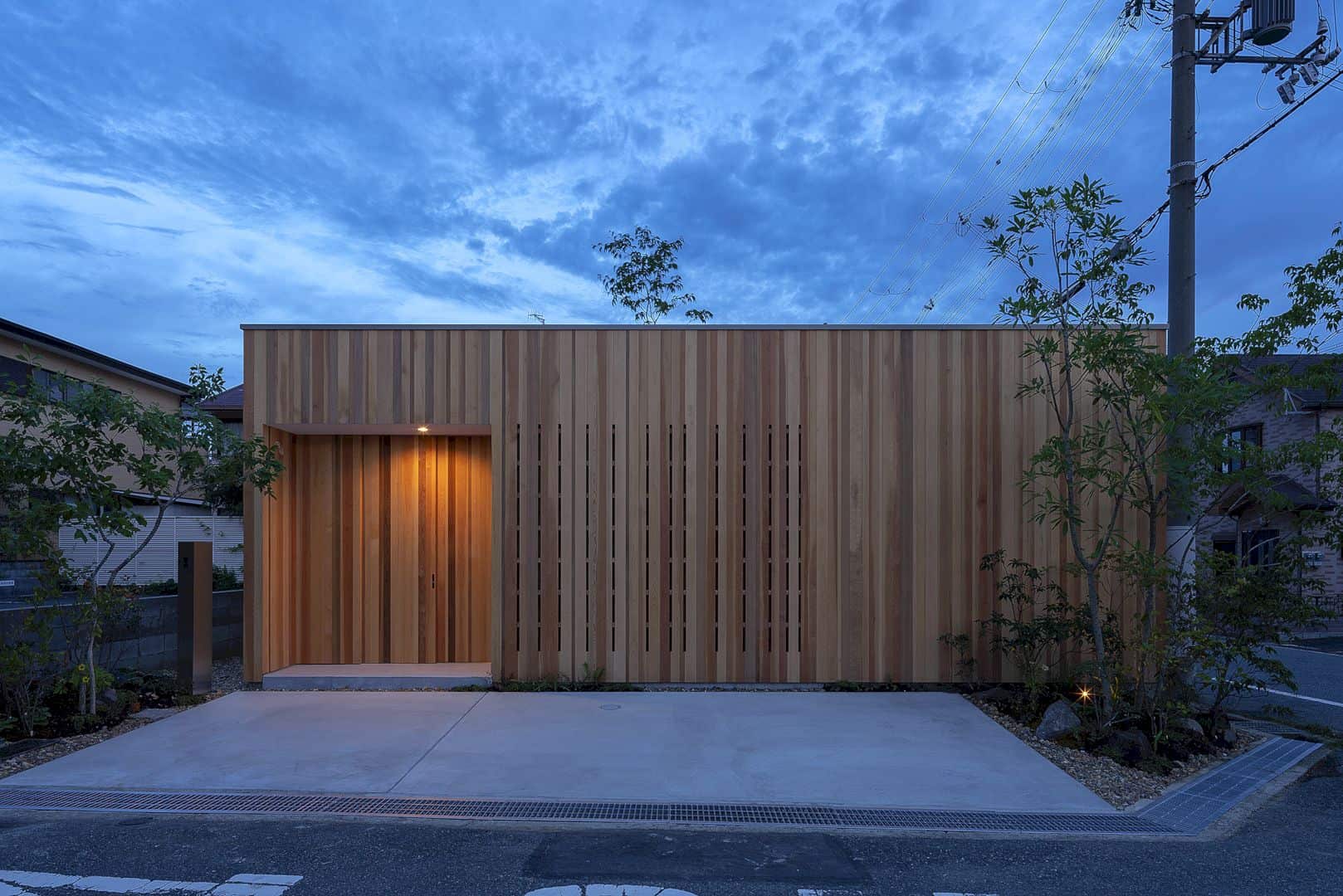
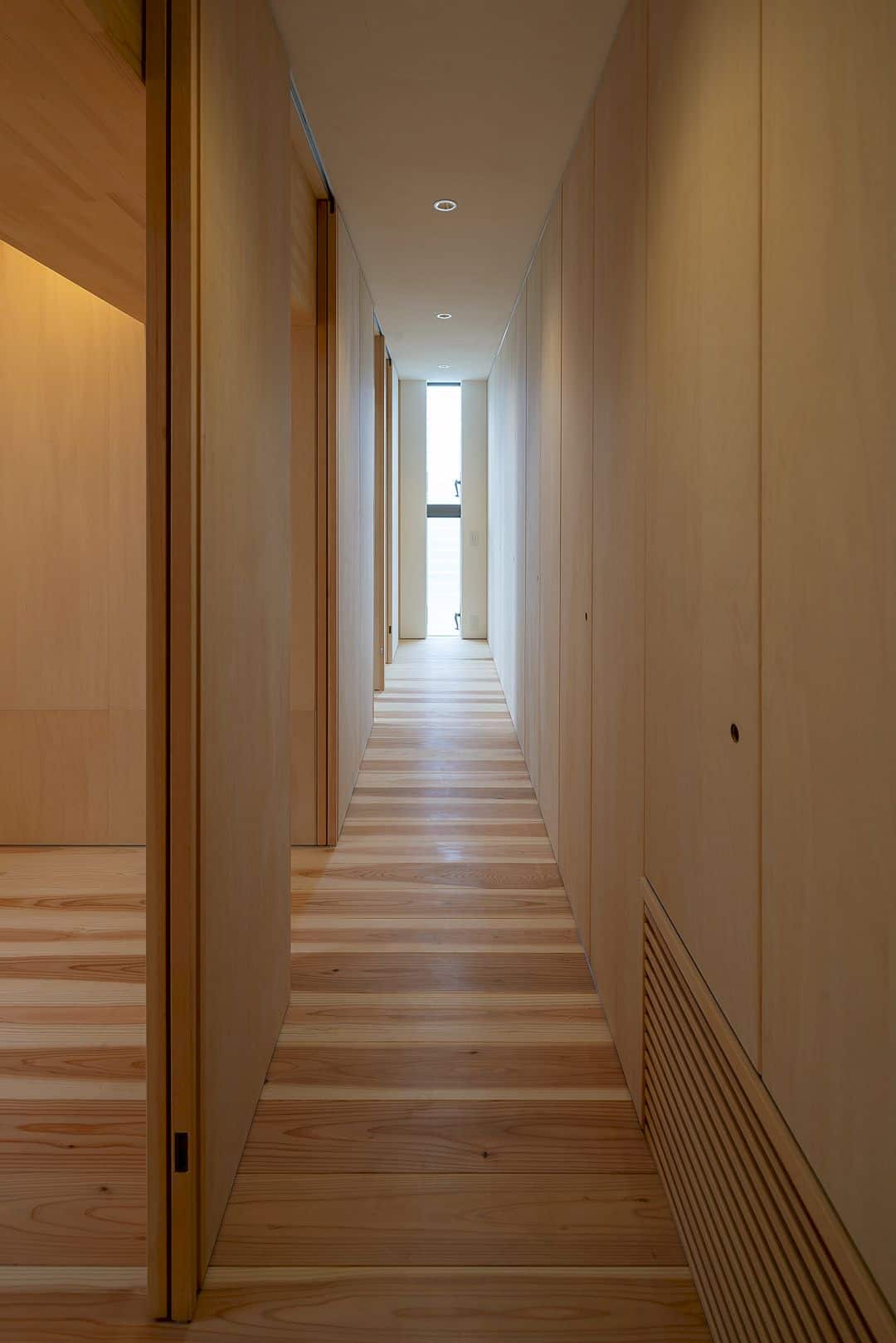
A wood stove is also designed on the entrance dirt floor to meet the client’s wish for the children, so they can feel the sound of wood burning when winter comes. The design of this wood stove is inspired by imagining the family gathering when they will cook roast sweet potatoes and enjoy the season, encircling by the woodstove.
Rooms
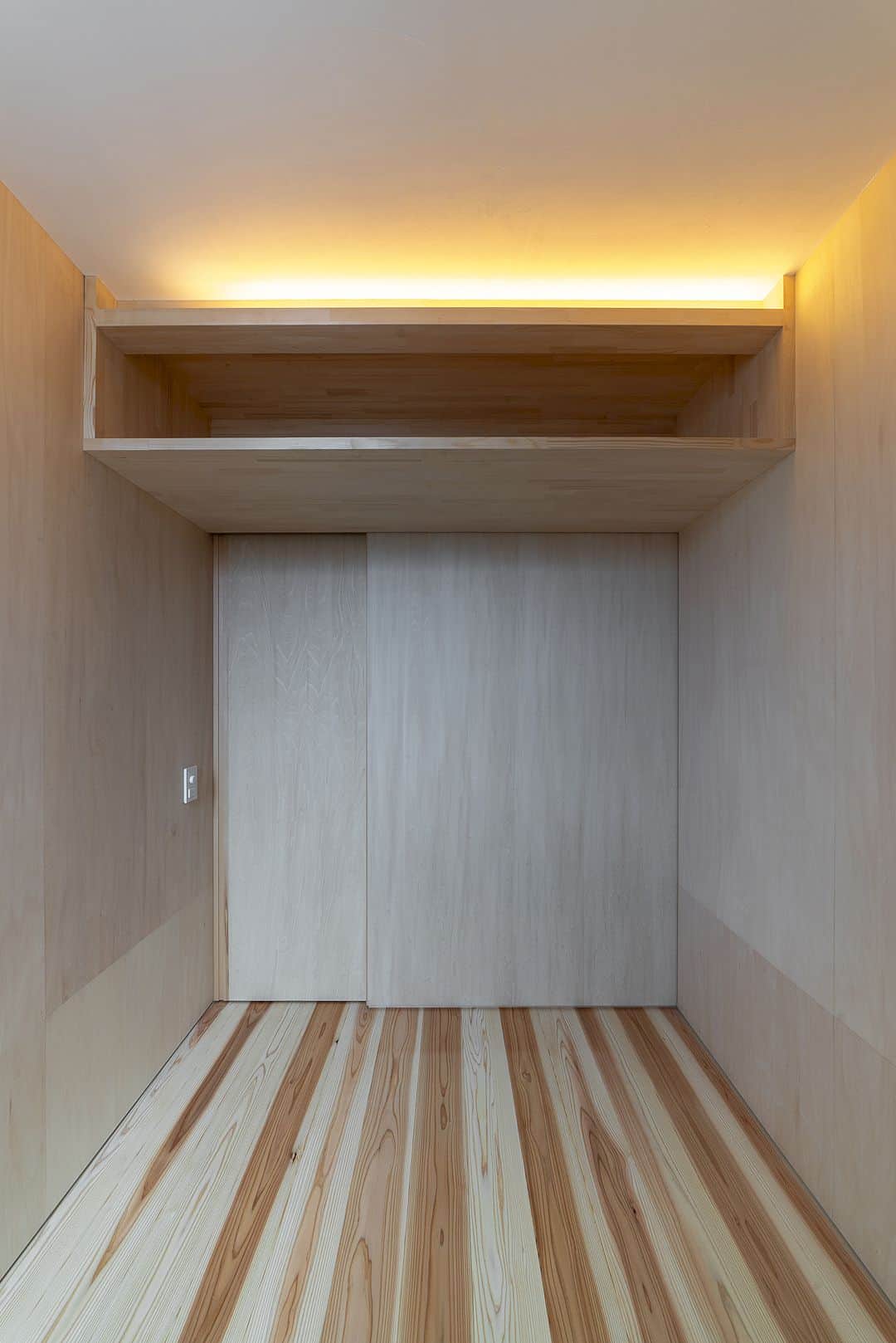
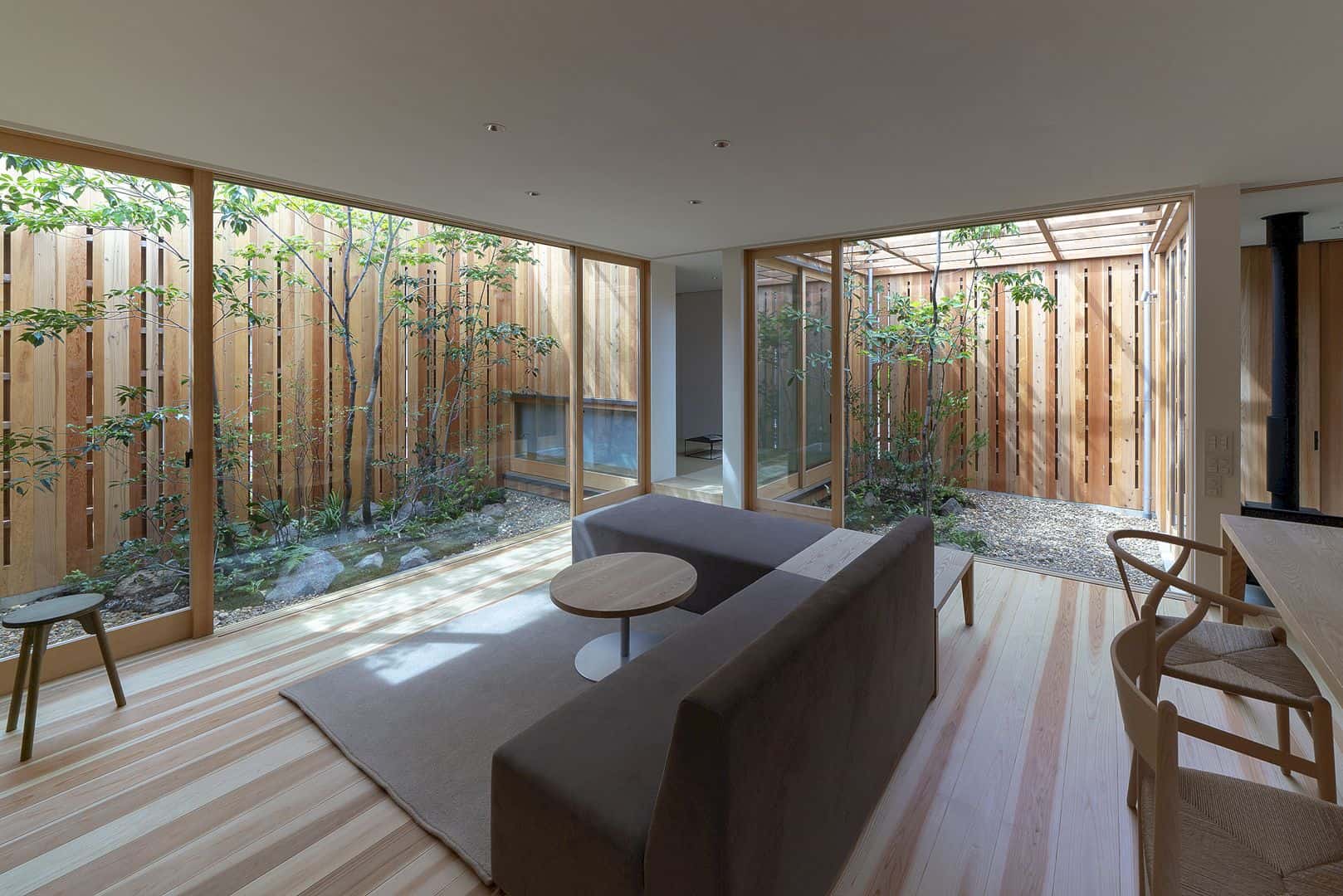
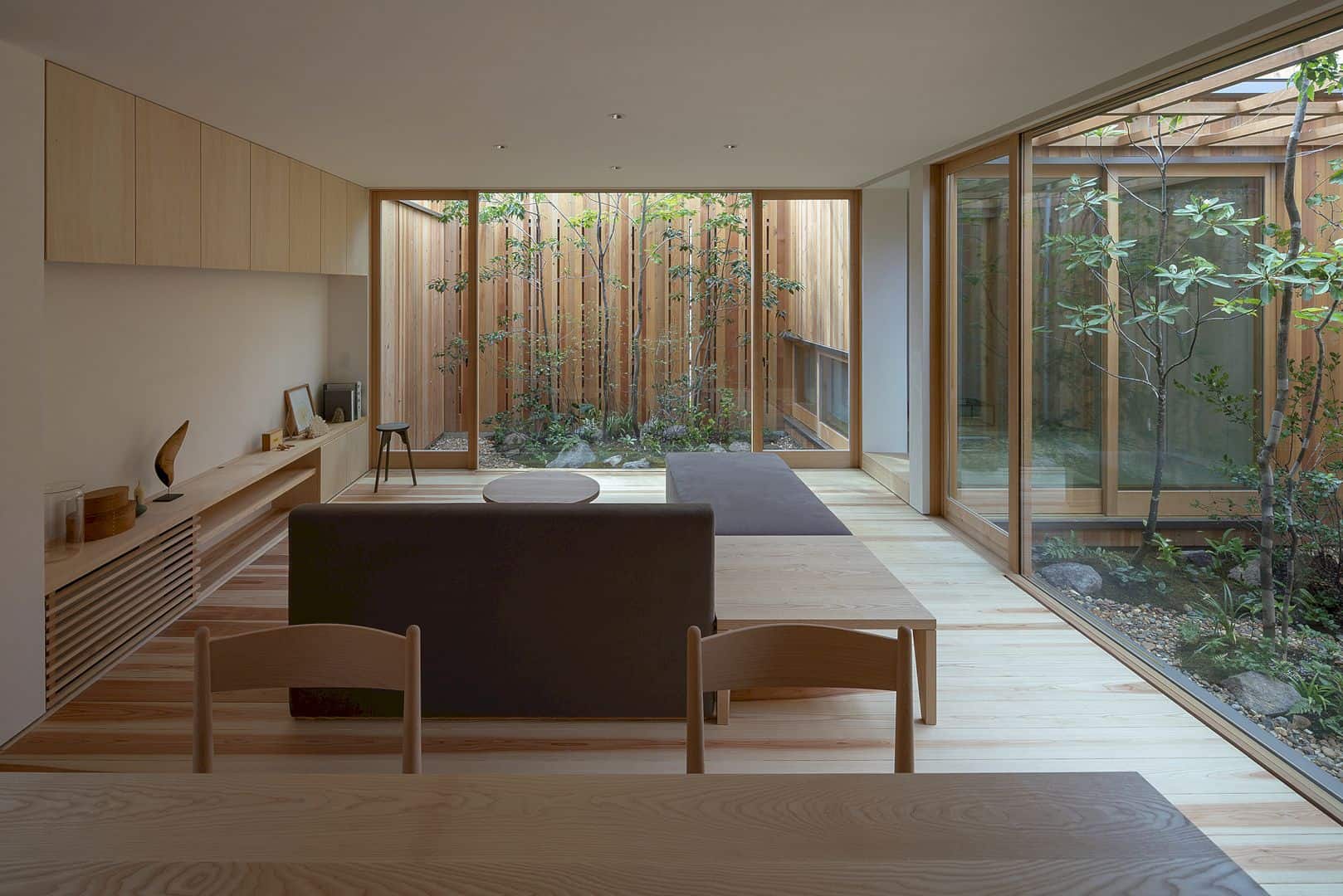
For the house natural daylighting, the design image is made not only by taking the direct sunlight during the days but also by taking the afternoon sun when winter comes, morning light which comes from unexpected places, the light reflection of the exterior wall, and the north sidelight. It is the same thing as the living-dining room that wrapped by soft light and encircled with 3 courtyards.
Environment
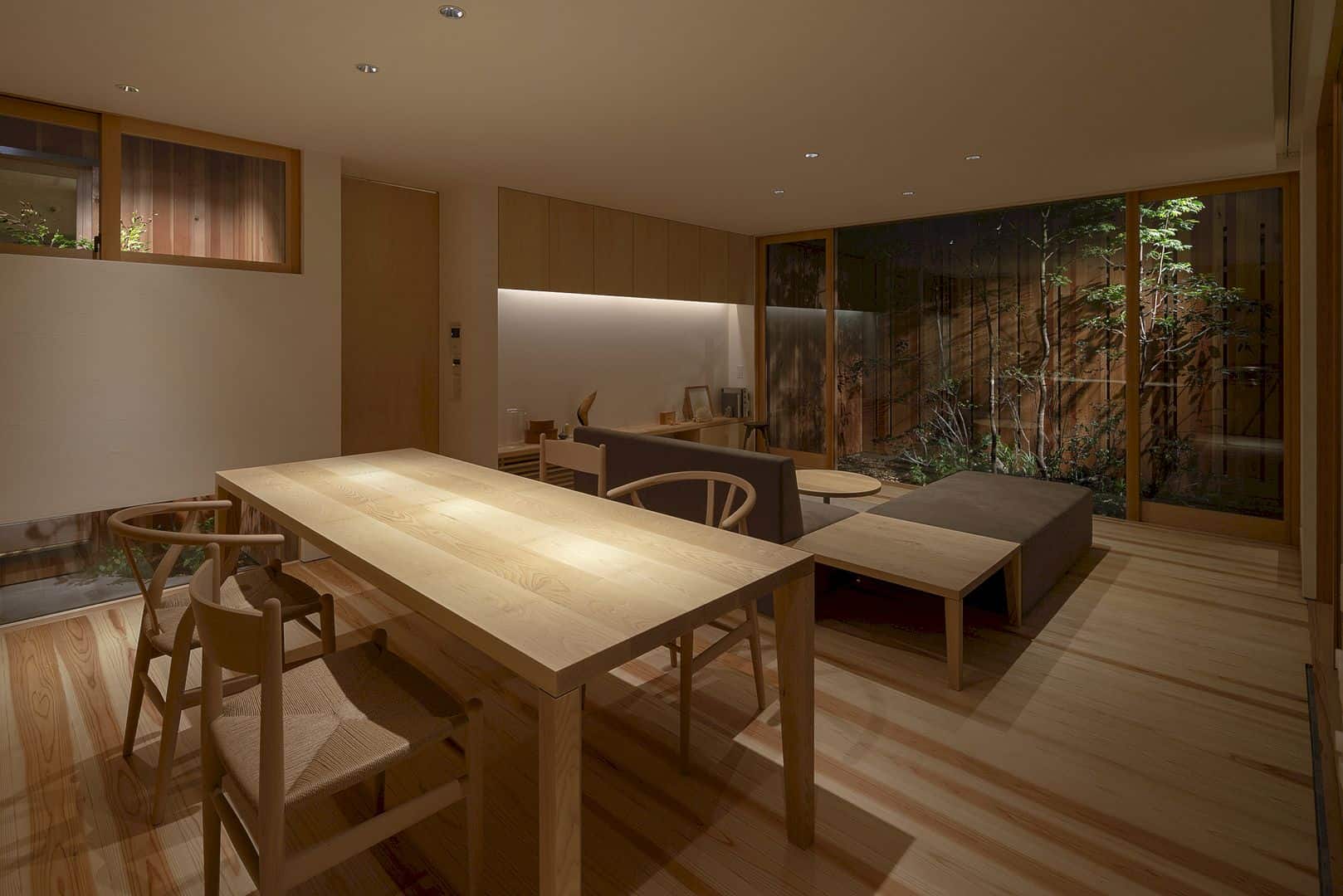
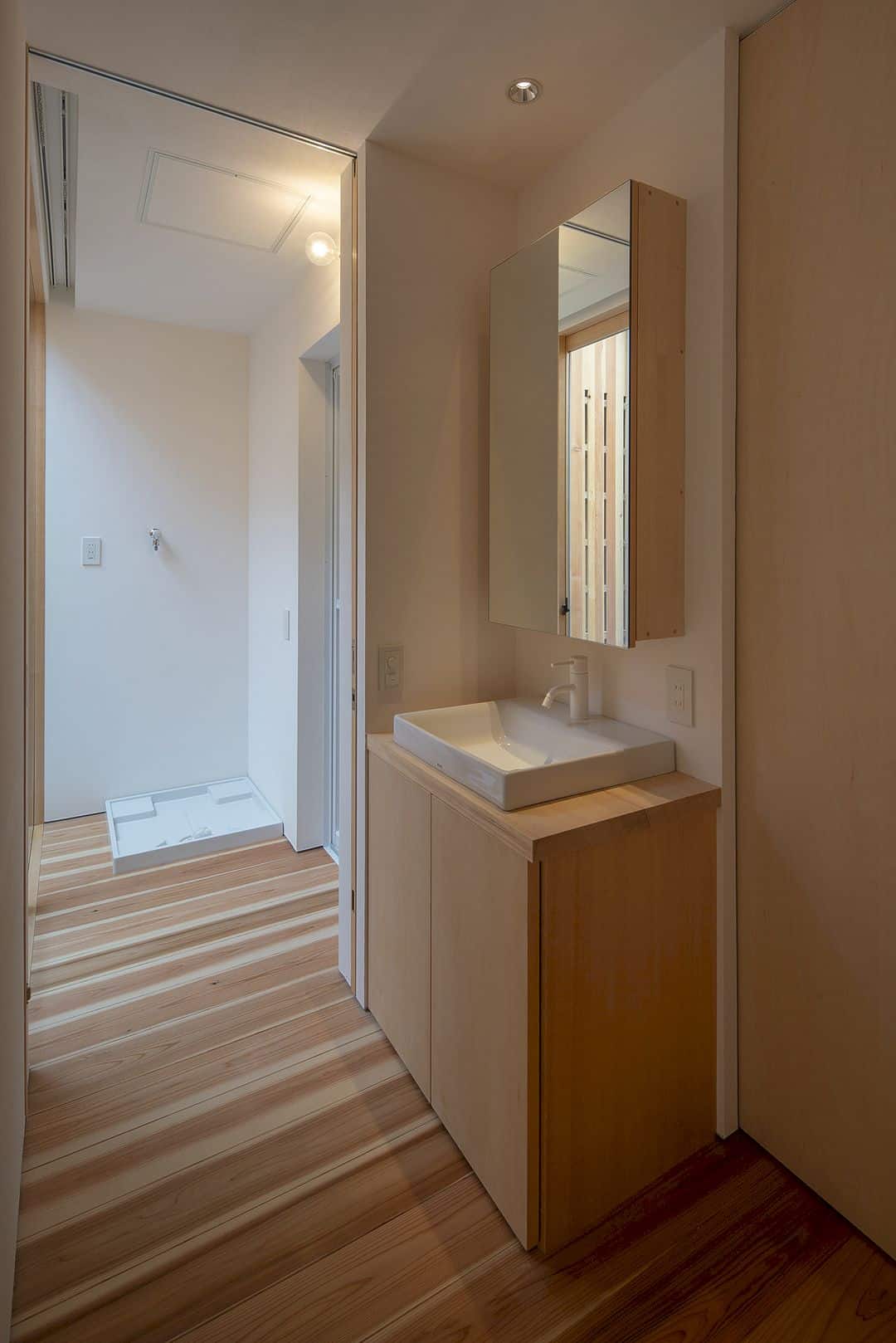
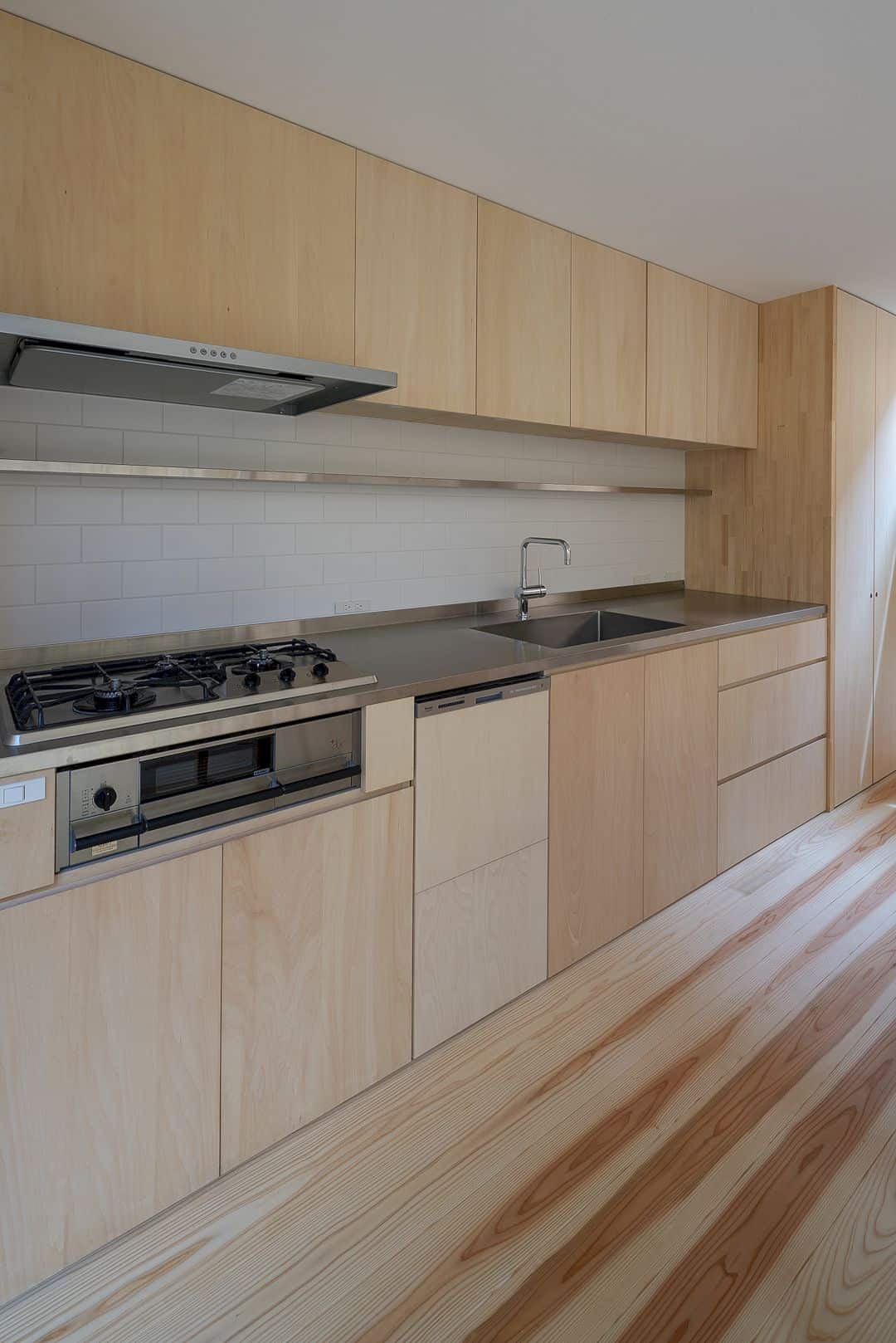
The architect also considers taking the privacy, that’s why this house is closed. The plan for this house design is made to create a warm living impression with rich greenery exterior walls and planting. This plan can both attract passerby on the street who sees this house and slight light that comes down from the ventilation slits set.
House in Akashi
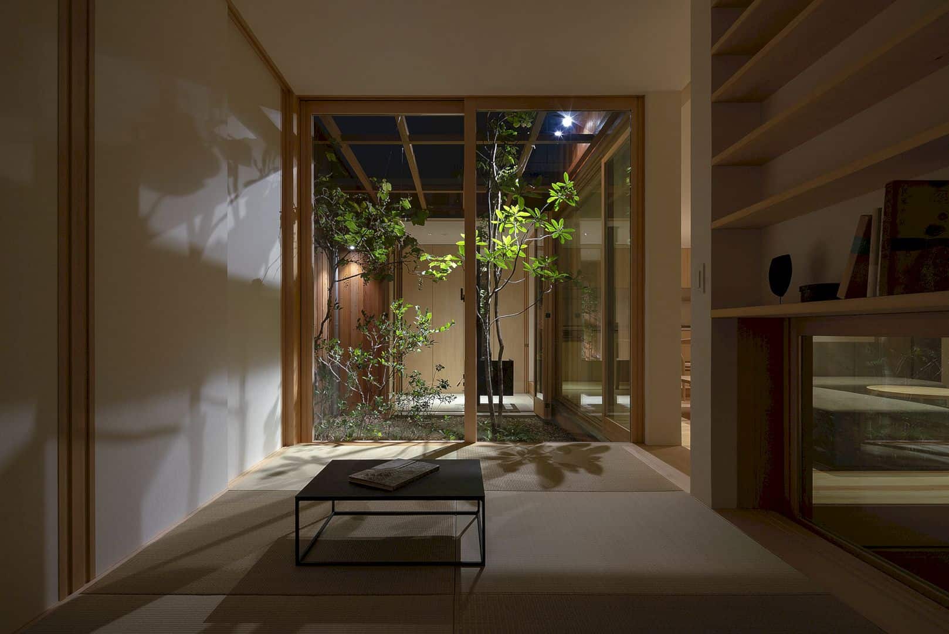
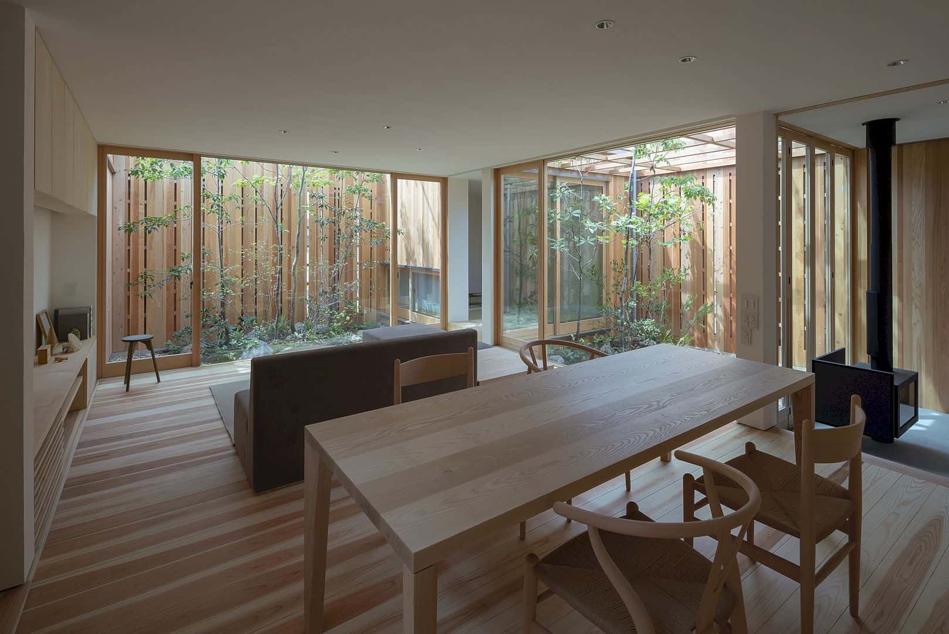
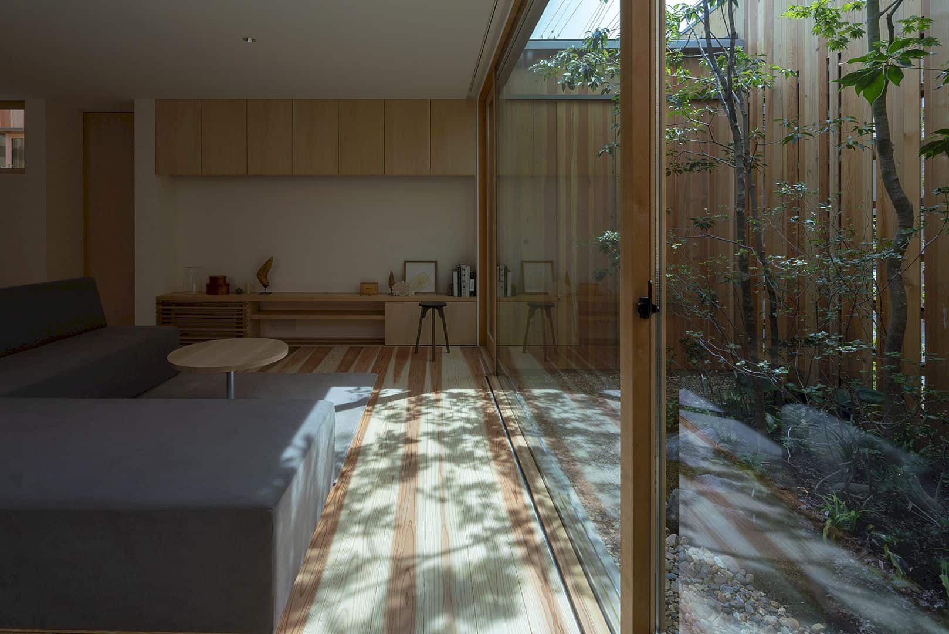
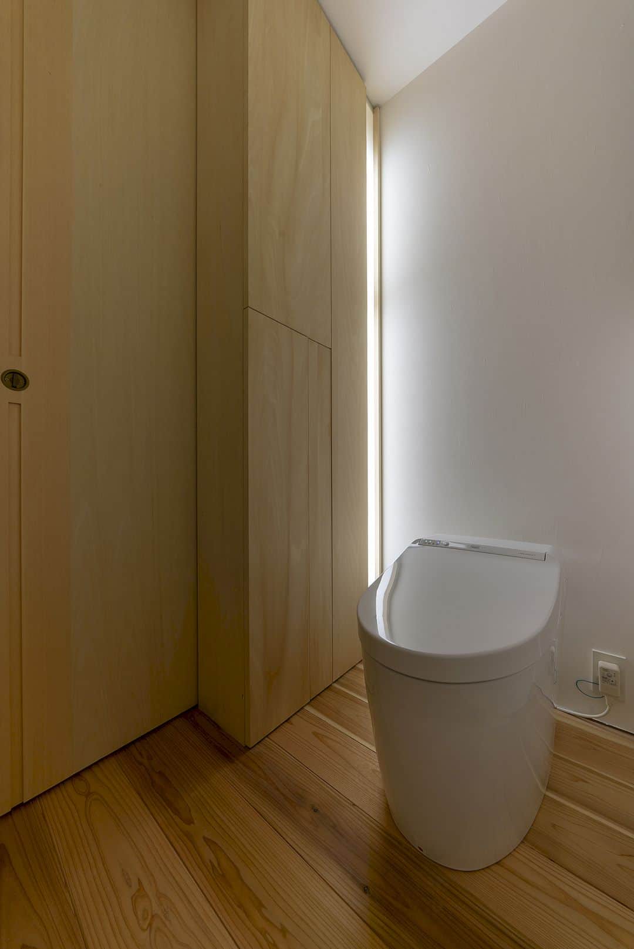
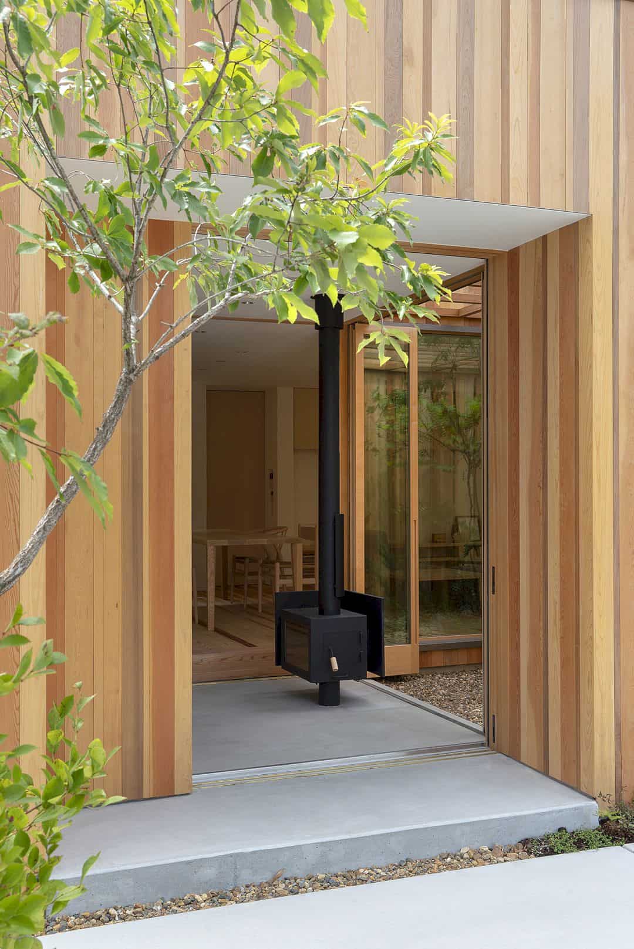

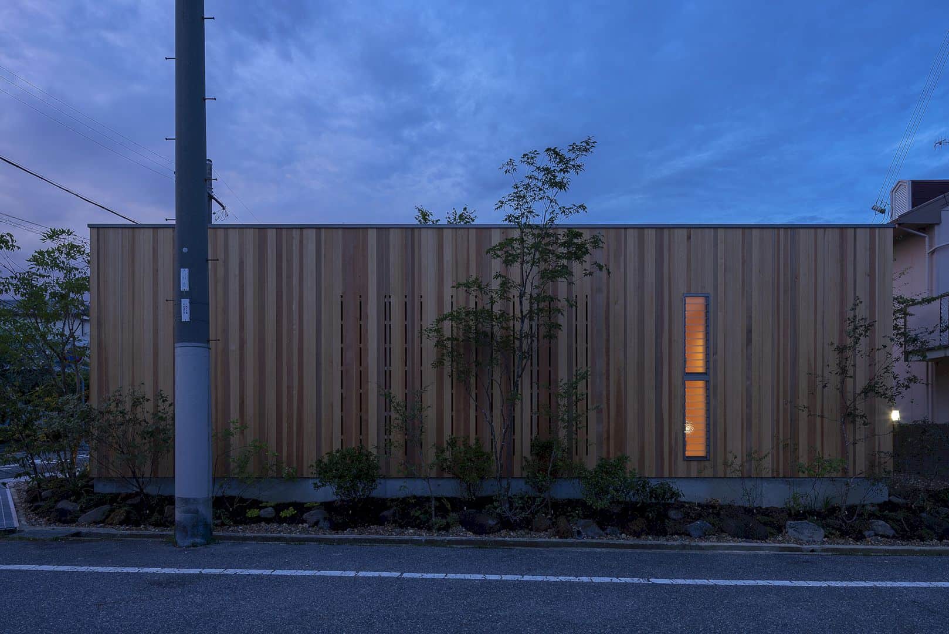
Discover more from Futurist Architecture
Subscribe to get the latest posts sent to your email.
