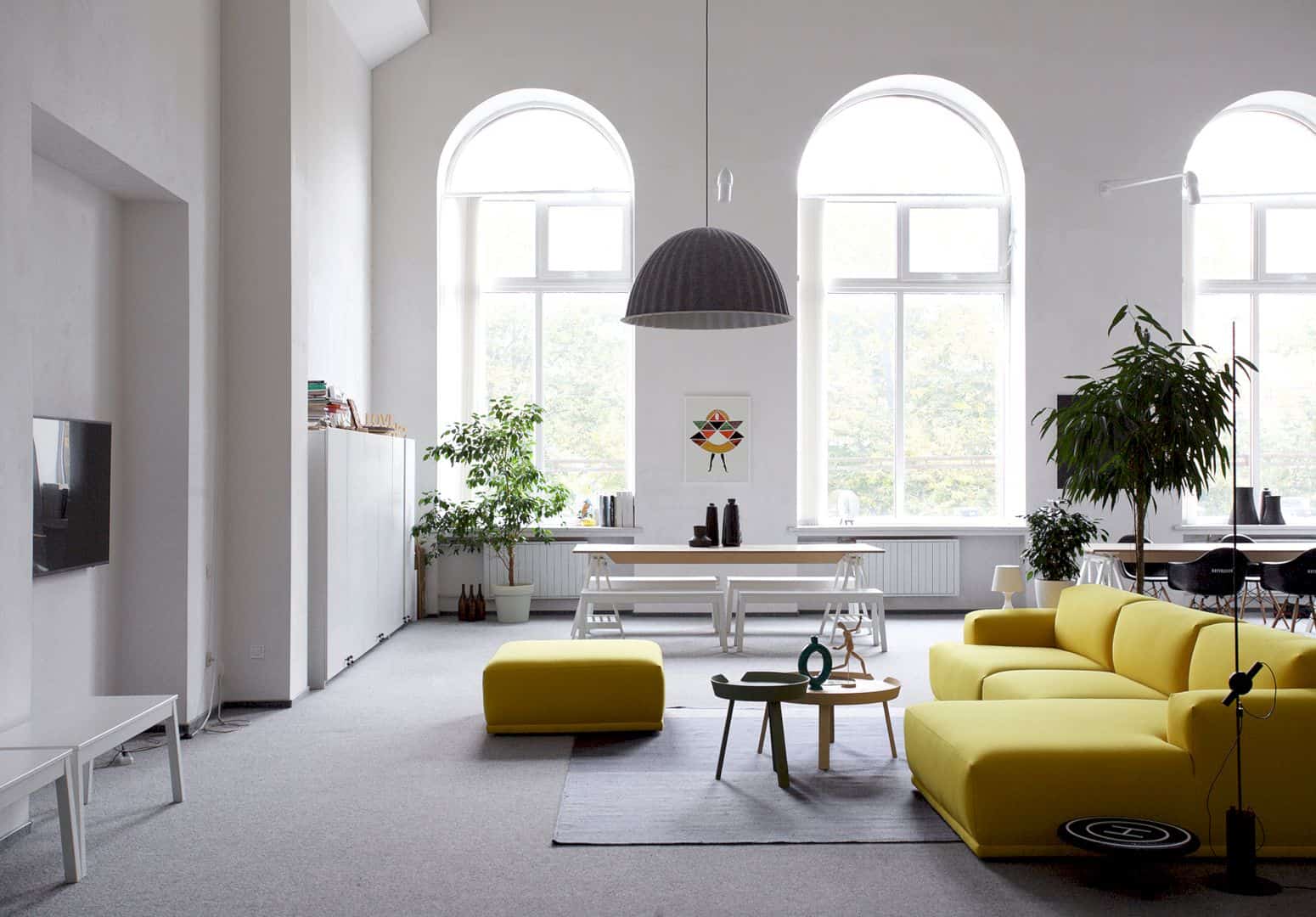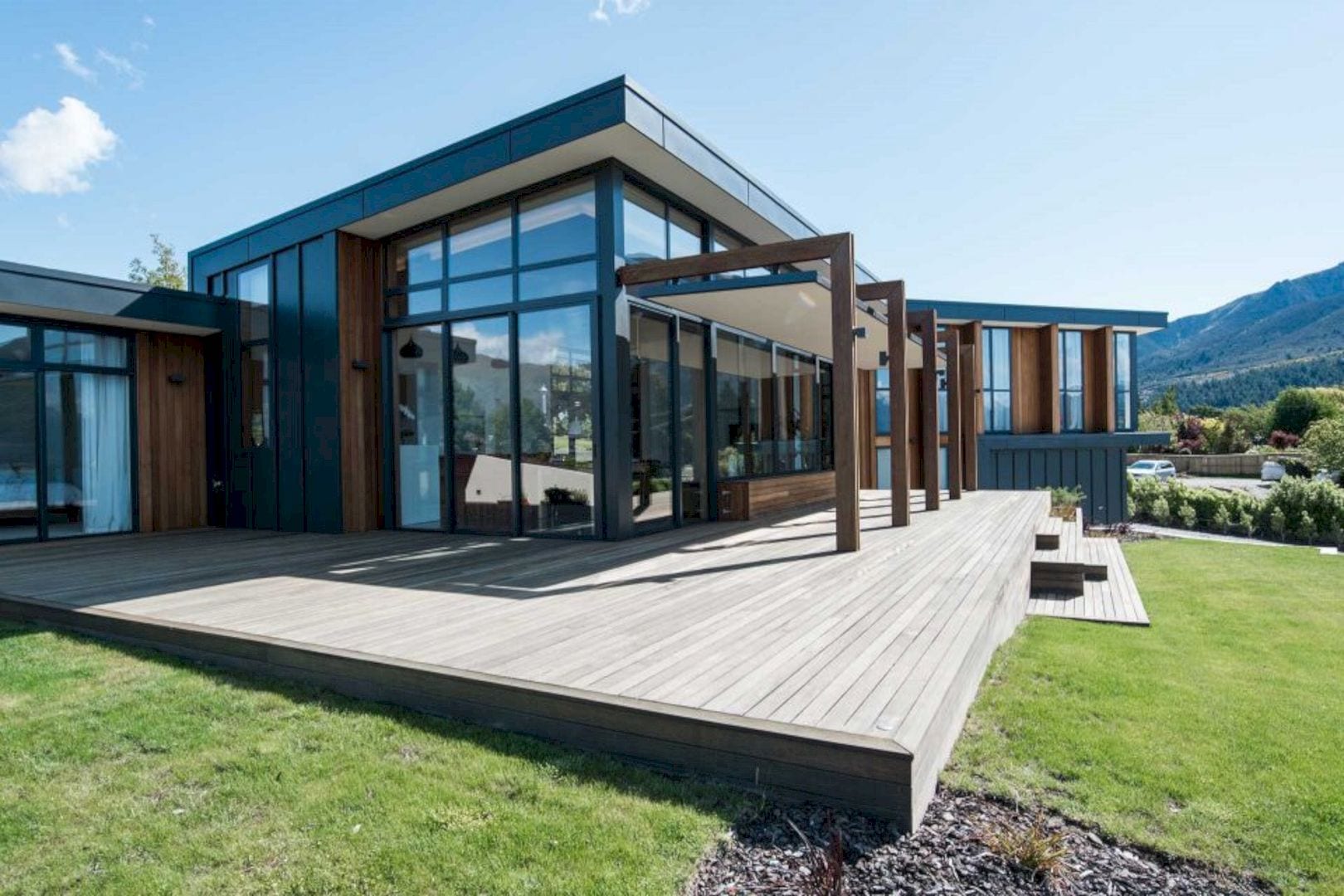Old Quarry House is reprogrammed, refitted, and reconstructed by Gray Organschi Architecture to give it a new life. Owned by a family with college-age children, this house is located on a glorious coastal site overlooking a small harbor on the Connecticut shoreline. The existing wood and steel framing of the house is salvaged to restructure the building.
House
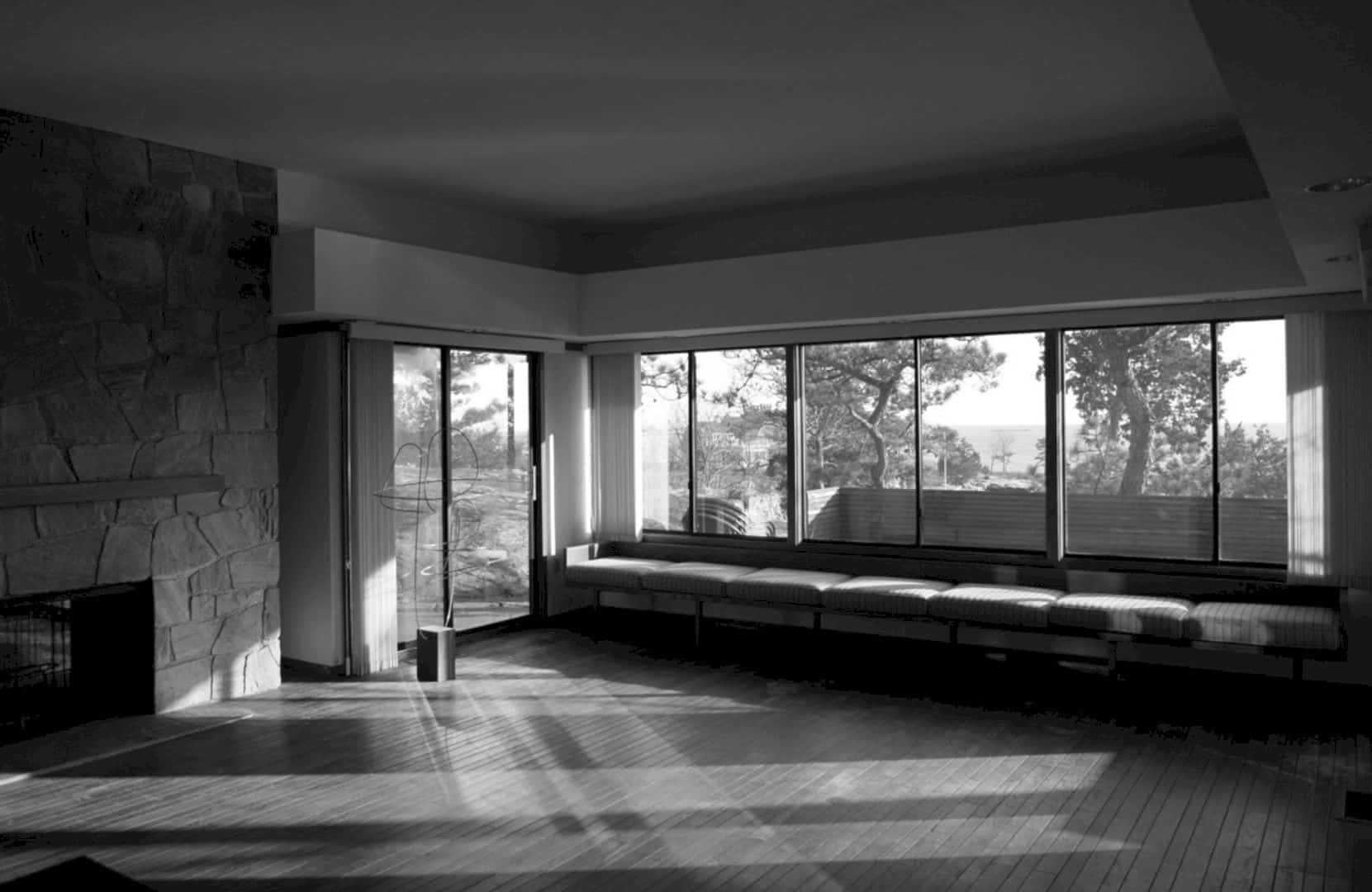

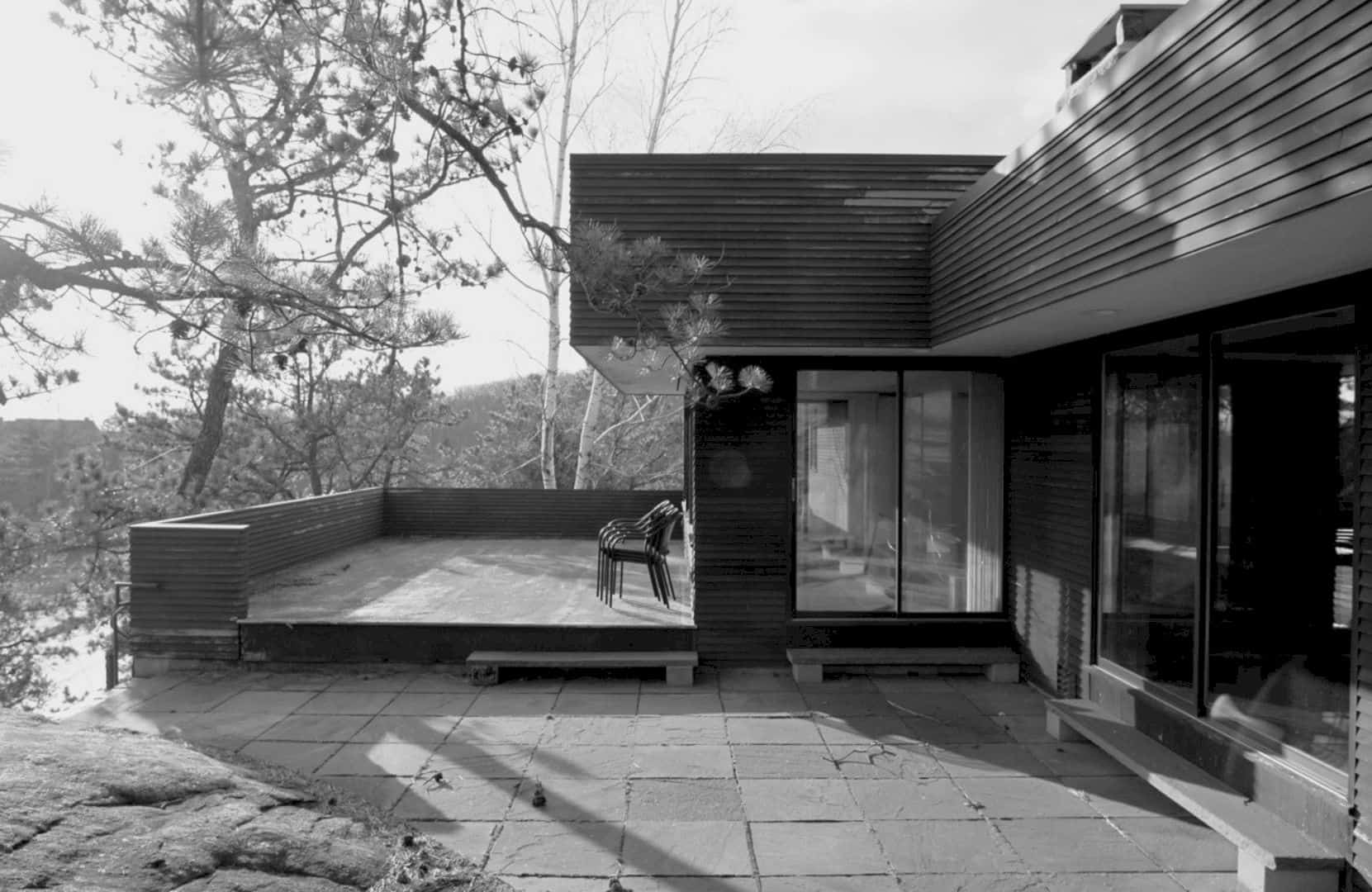
Occupies a glorious coastal site in a long-abandoned granite quarry, Old Quarry House was originally built in the seventies. Despite suffering from an array of technical woes, the architect sees this house still has good basic spatial relationships with the site, spectacular views, and low-slung roofline modest in near invisibility from the water appropriately.
Materials
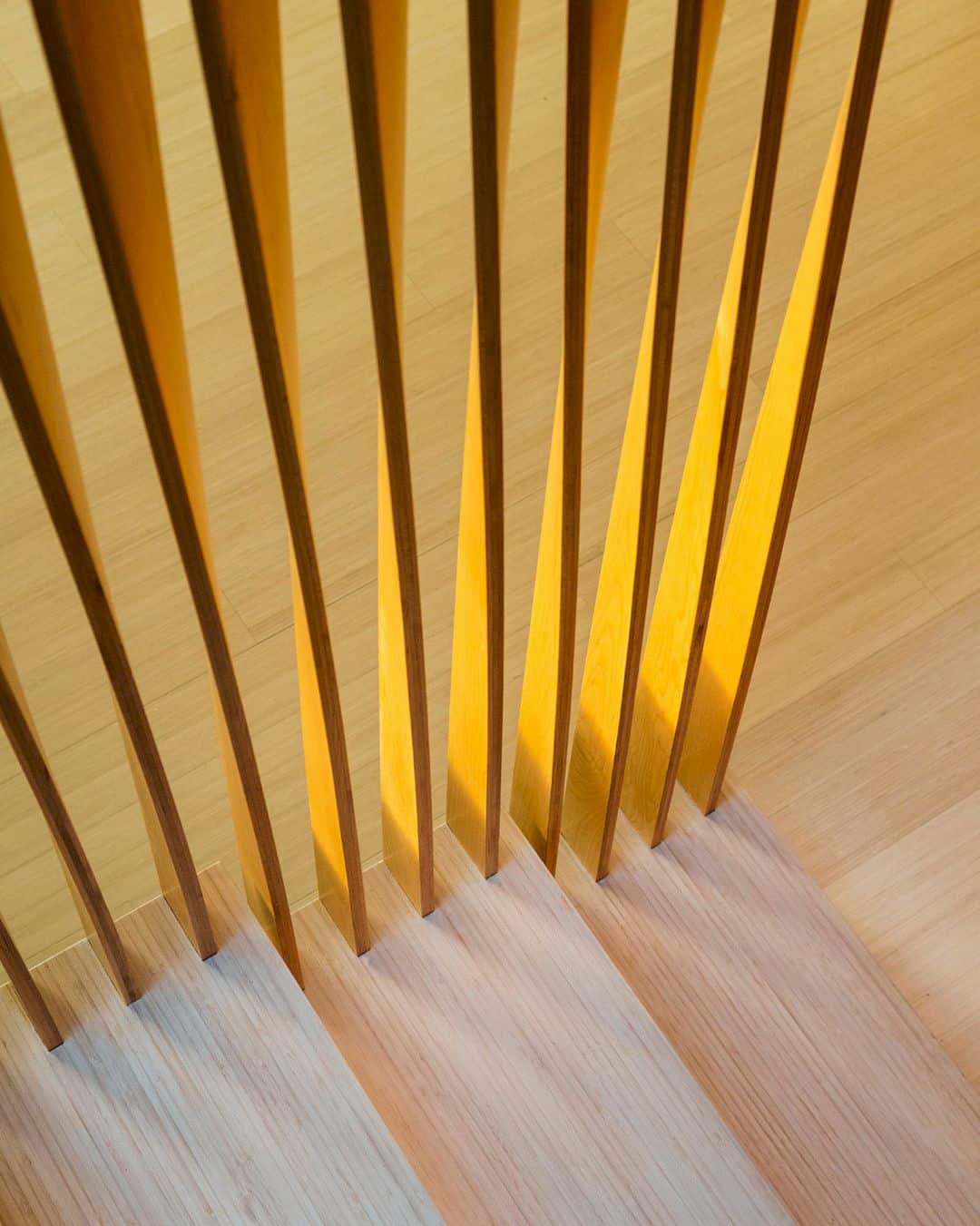
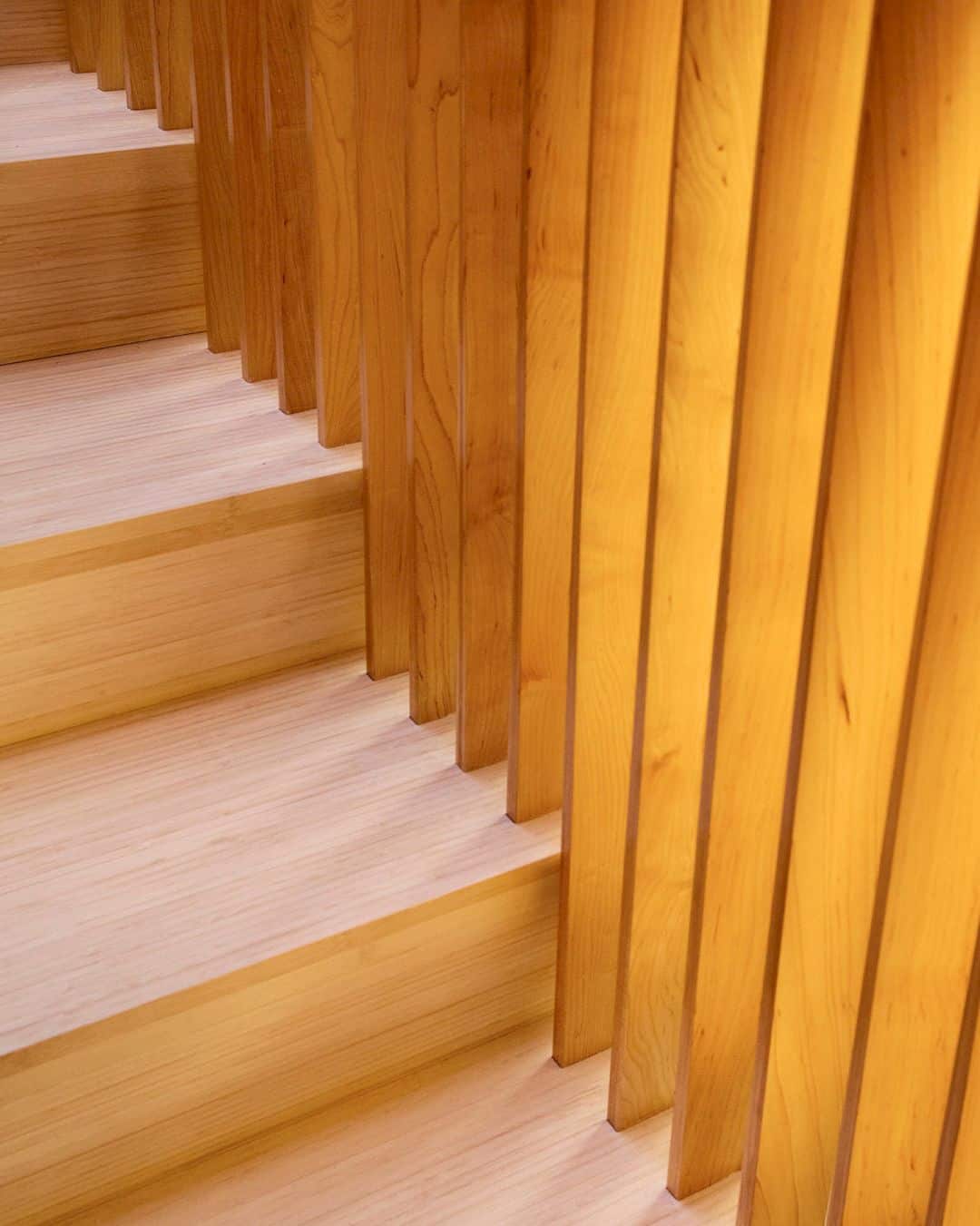
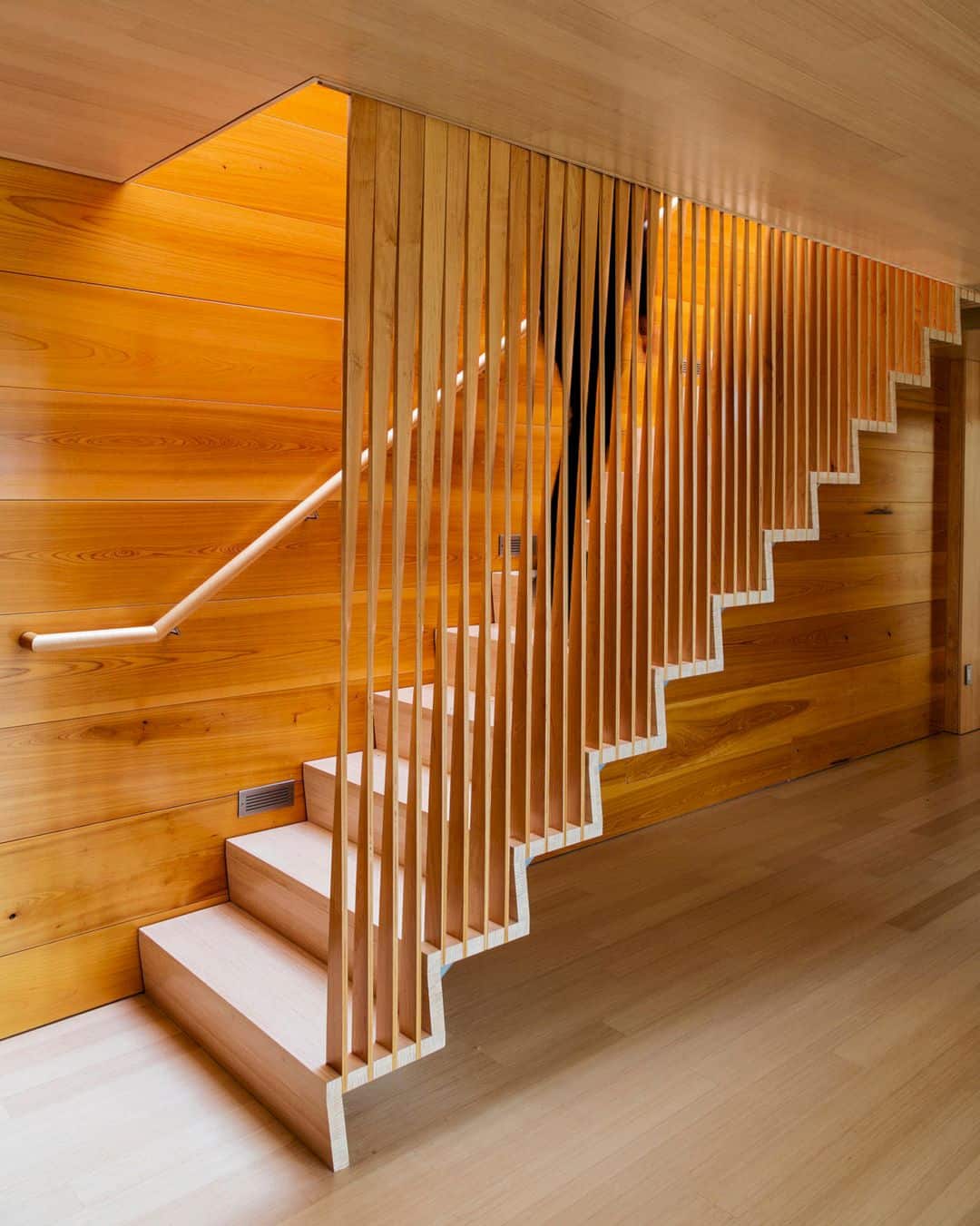
The new cypress siding boards are charred by the architect using shou sugi ban, a traditional Japanese method. This method is used to give character and additional resistance to the weathering and fungal rot. The same boards are also used to cover the large bi-fold garage door, complementing the hues in the stone walls, and turning the suburban fixture into a simple panel wood.
Design
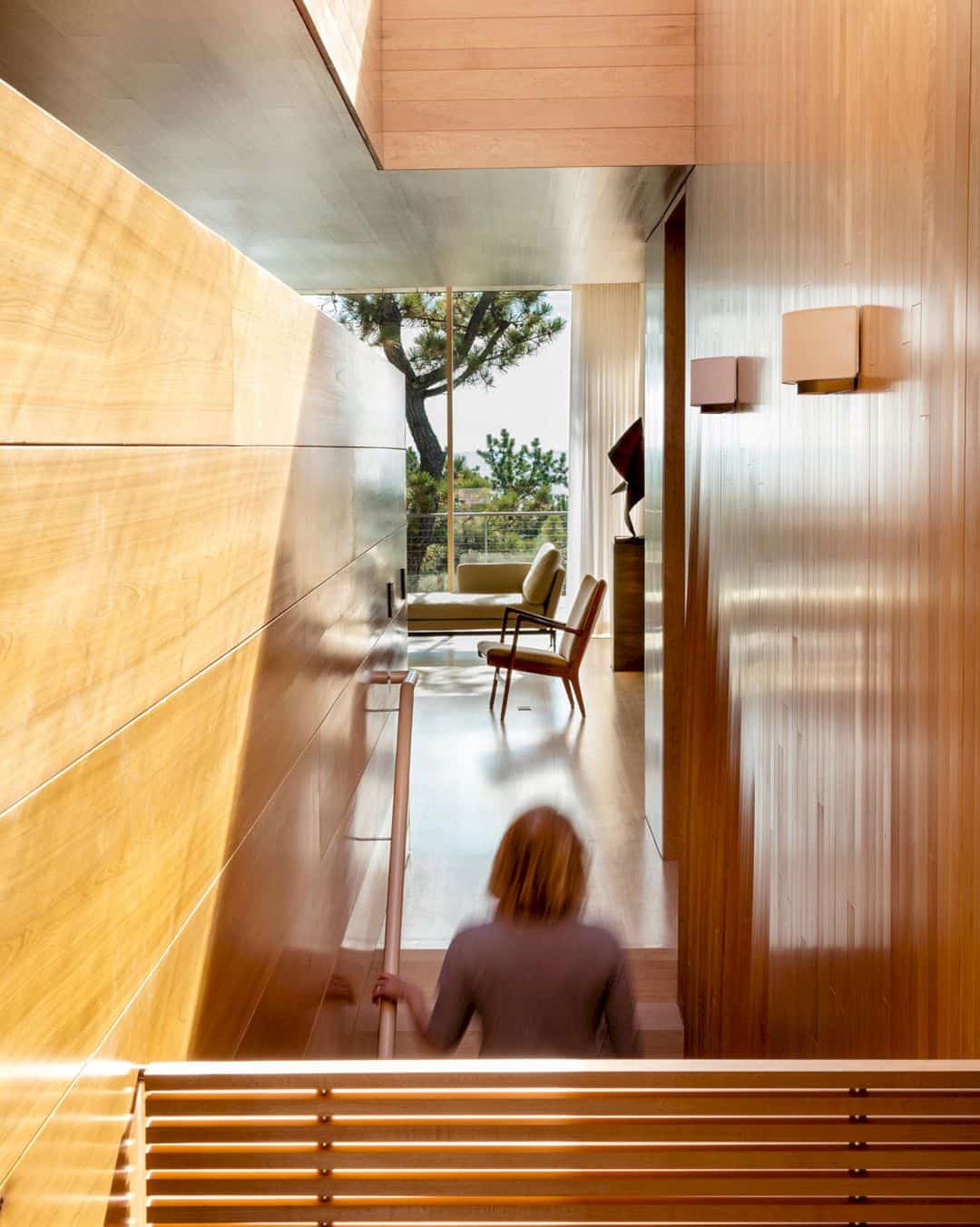
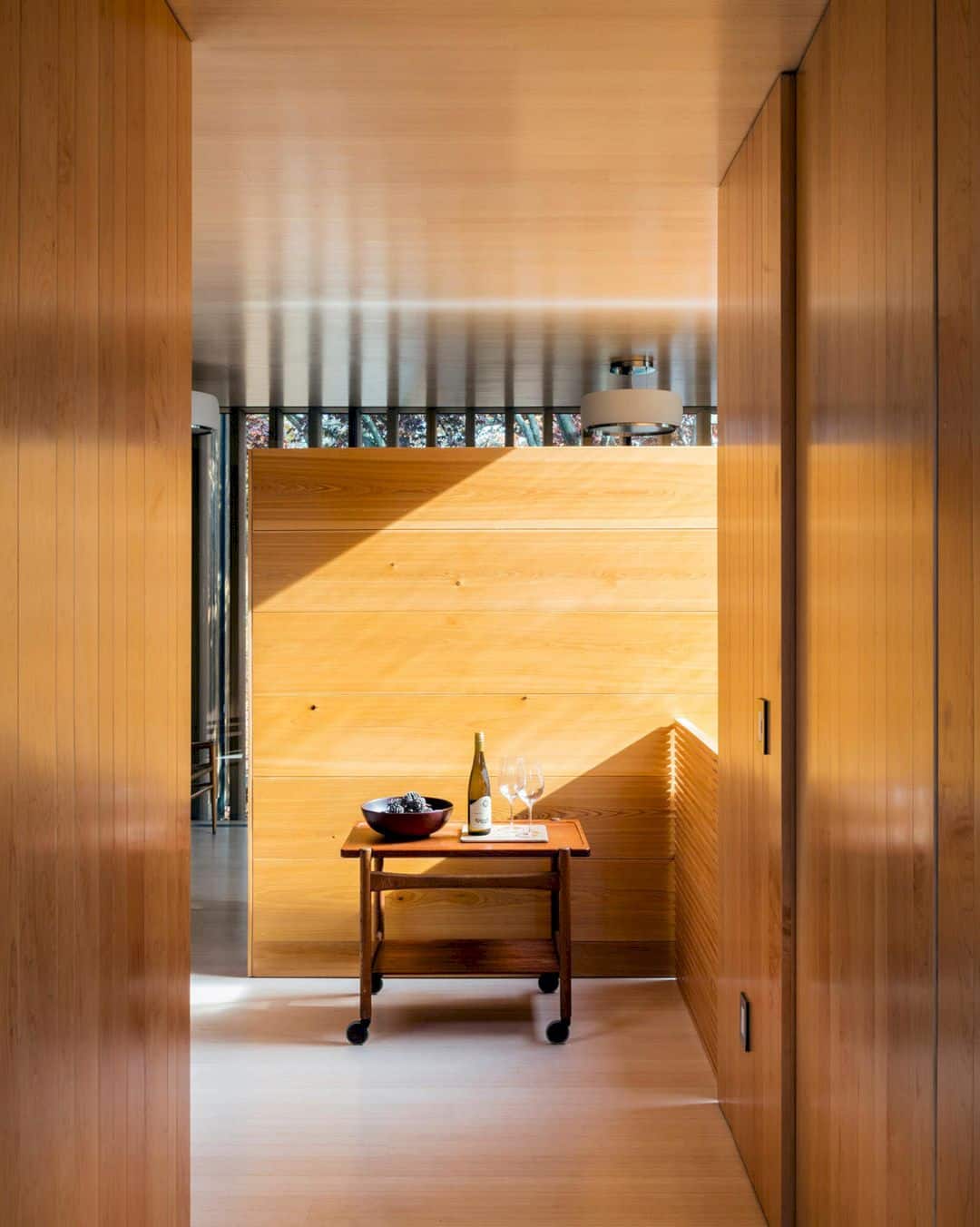
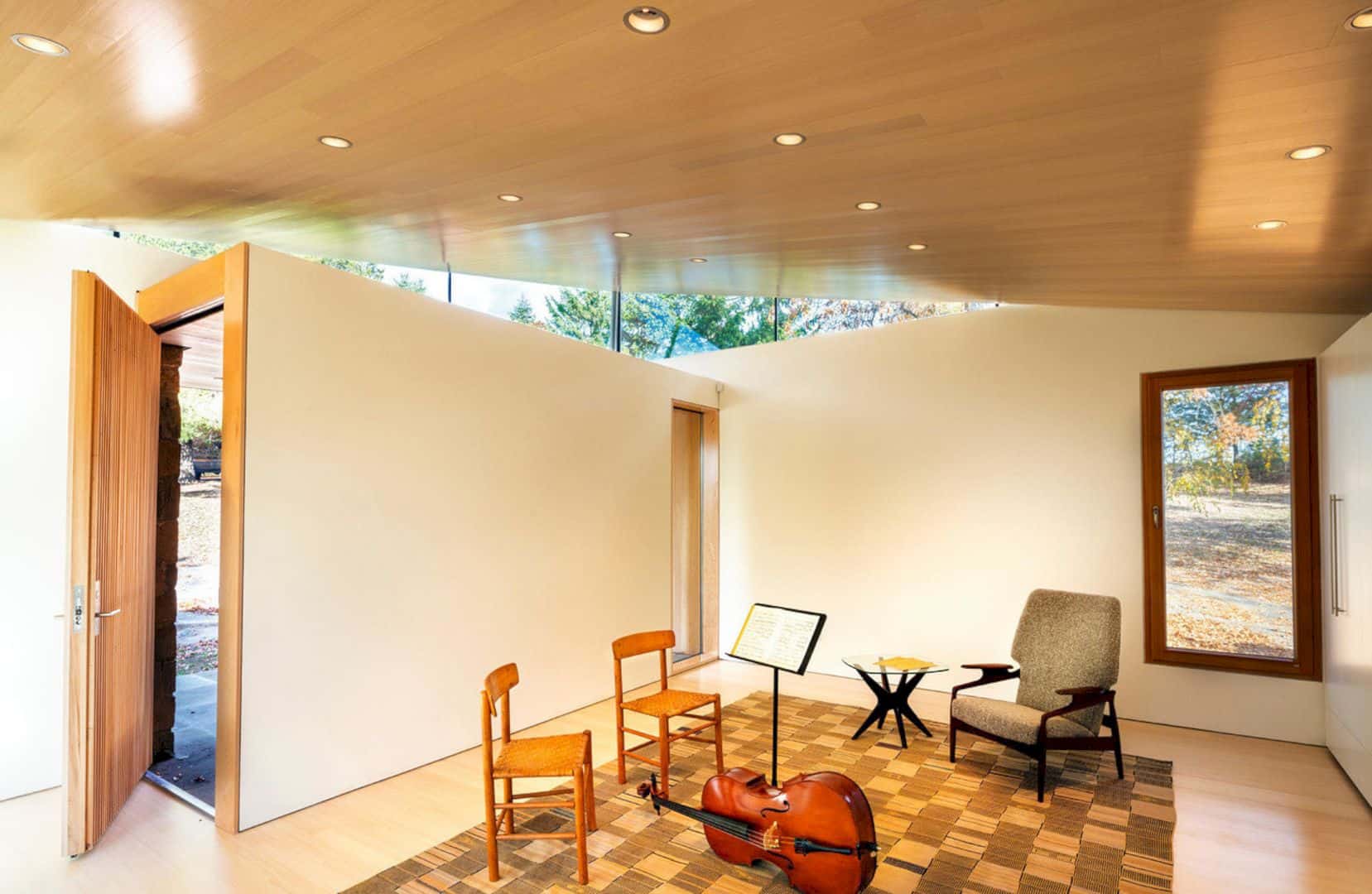
The architect works together with a general contractor to lift the northern corner roof planes that once flat. They also introduce the clerestory windows at some critical points, reducing the glare and balancing the light contrast of the house. All existing wood and steel farming are salvaged to extend and restructure the floor and roof cantilevers.
Rooms
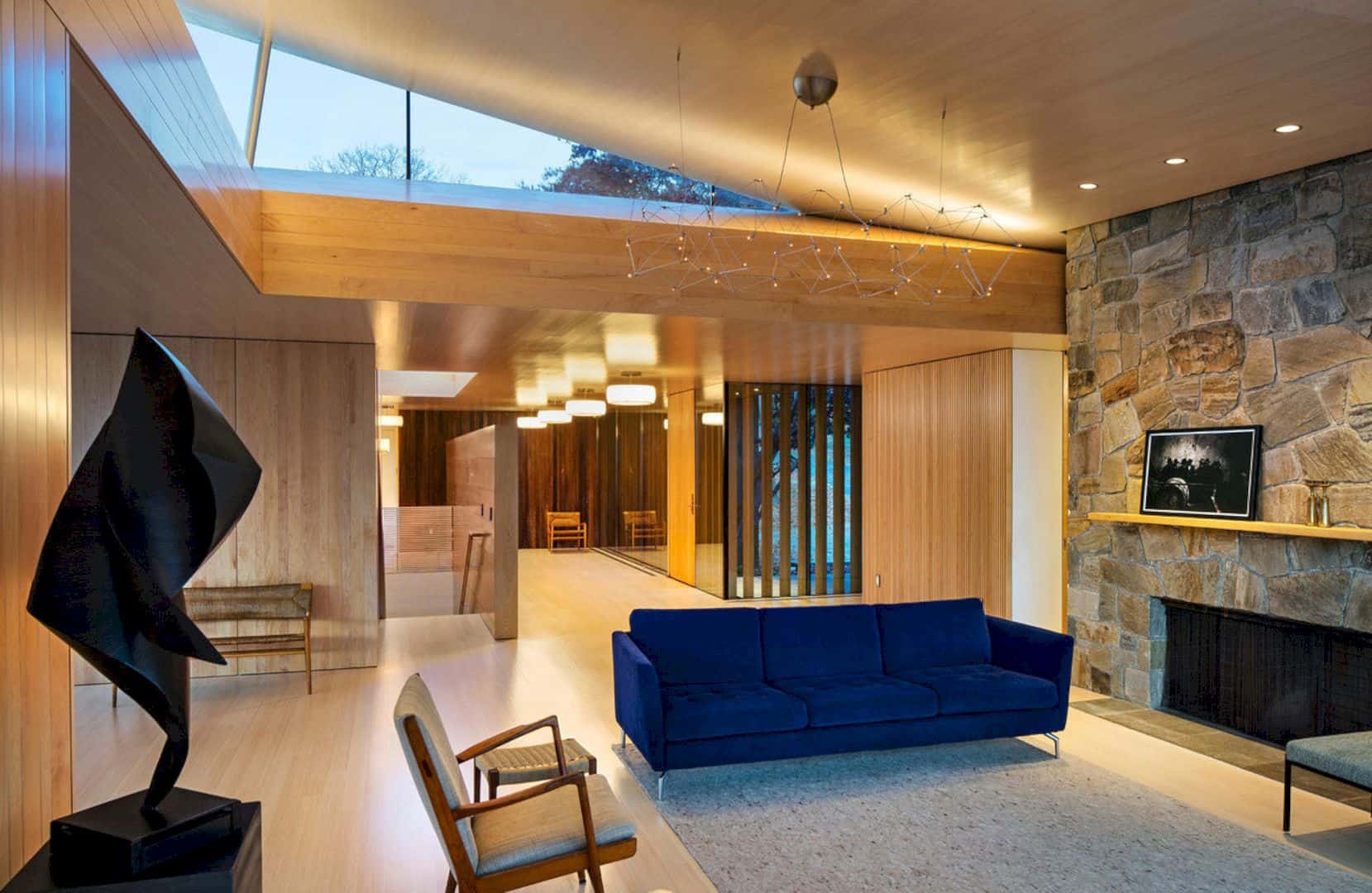
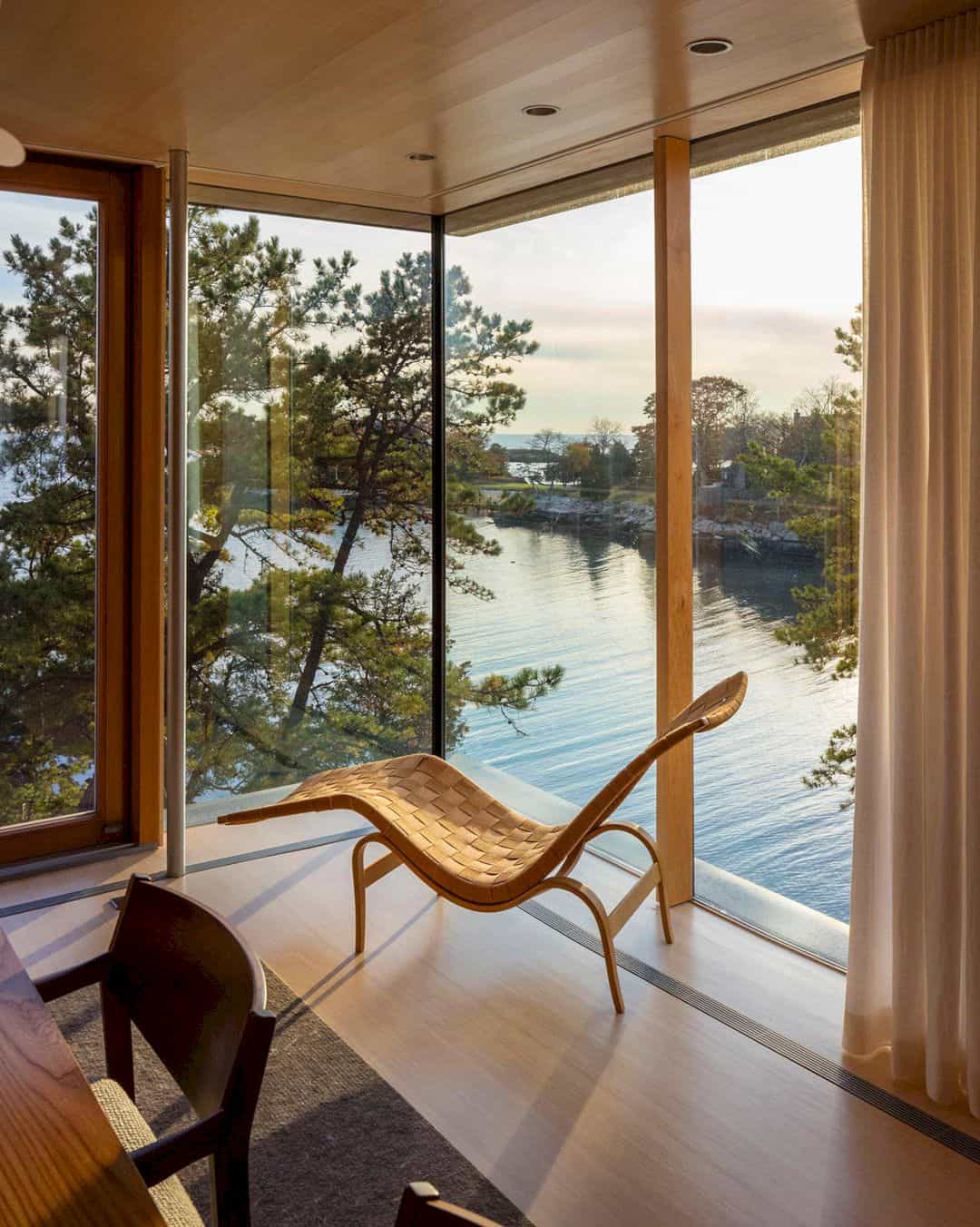
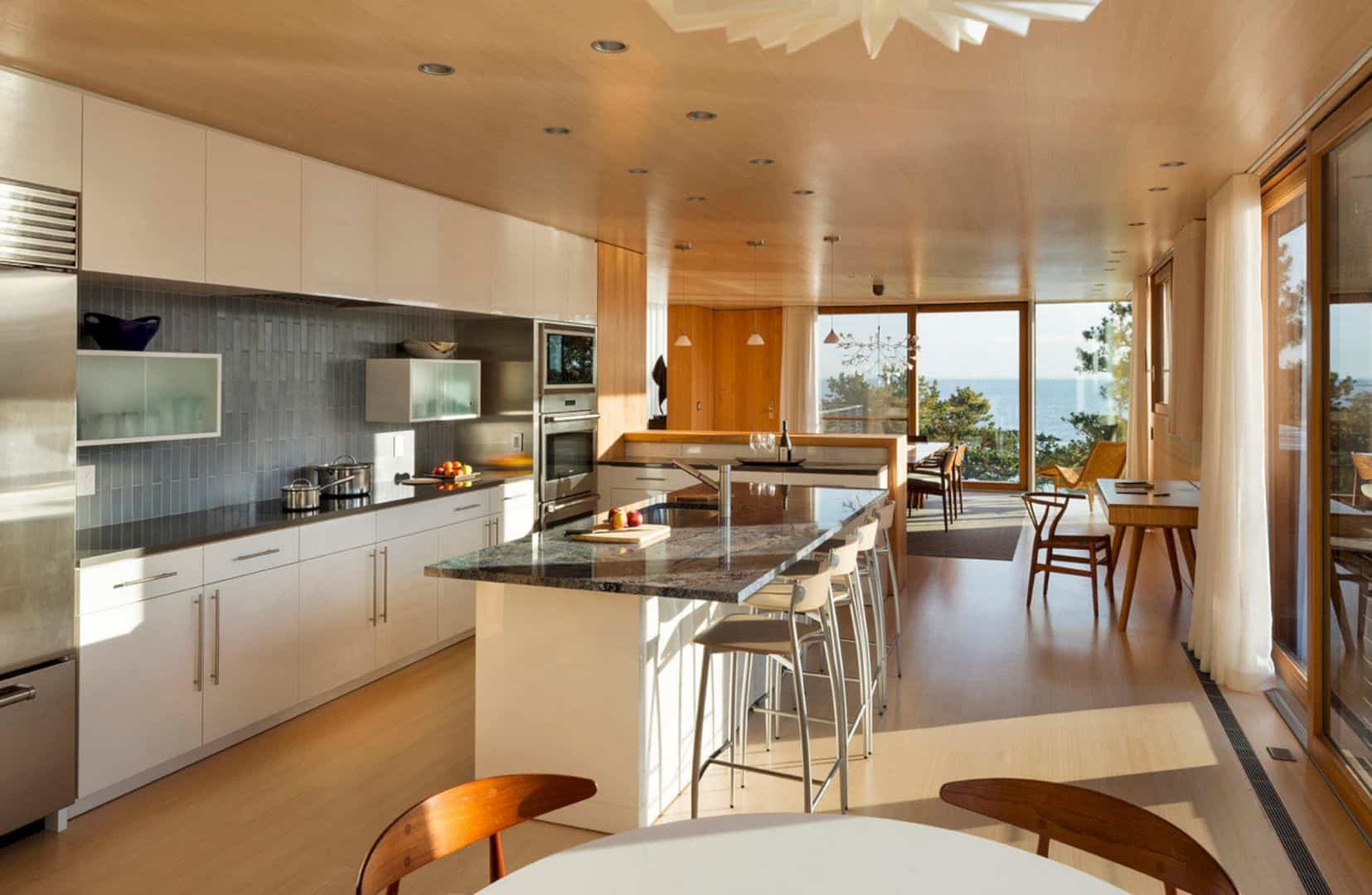
The living room is a combination of different materials used to create a natural and comfortable atmosphere. Besides the wooden walls, this room is also decorated with stone walls of the fireplace. While in the kitchen, the elegant look comes from the white kitchen cabinet and kitchen island. The warm sunlight can come in easily to this space and dining area through the large glass doors and windows.
Old Quarry House
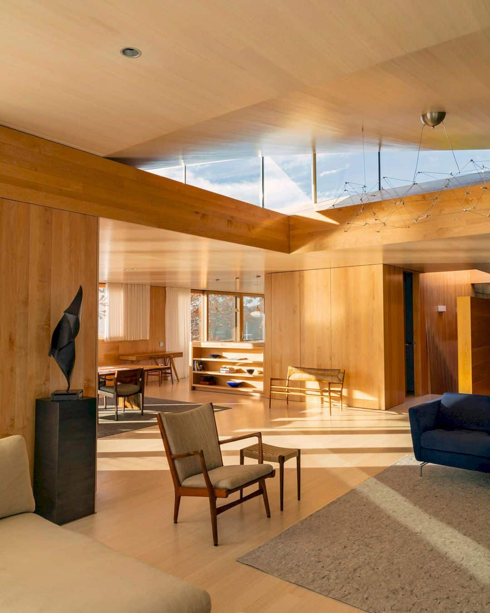
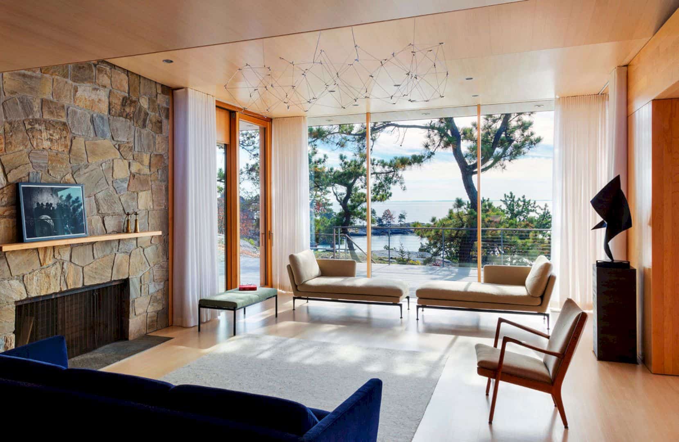
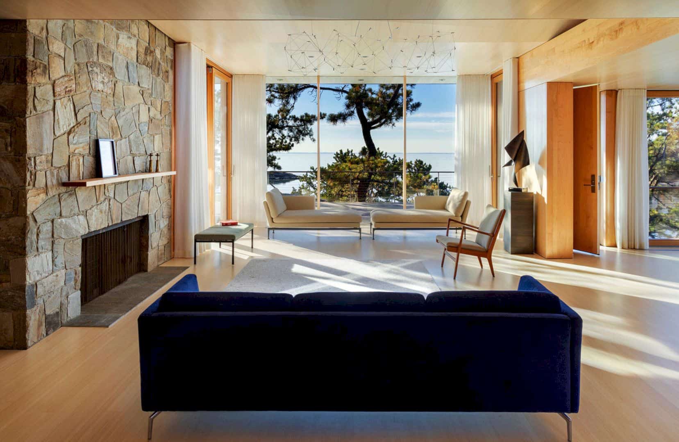
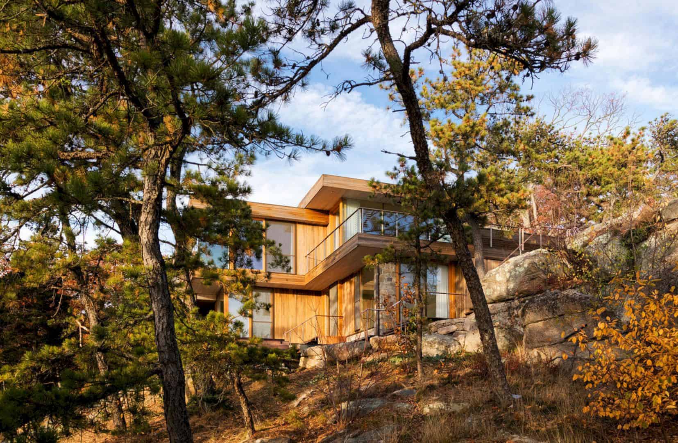
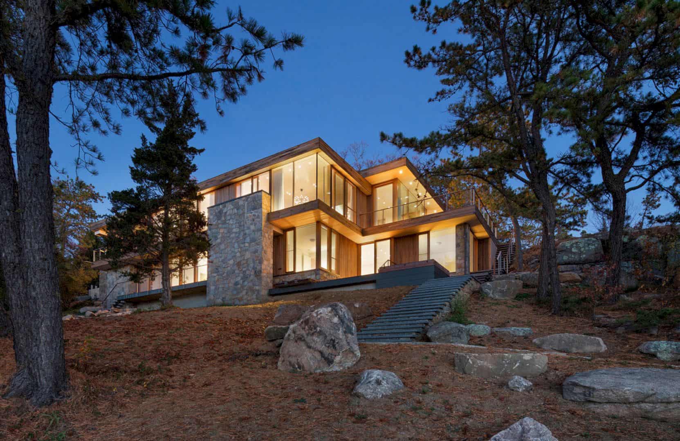
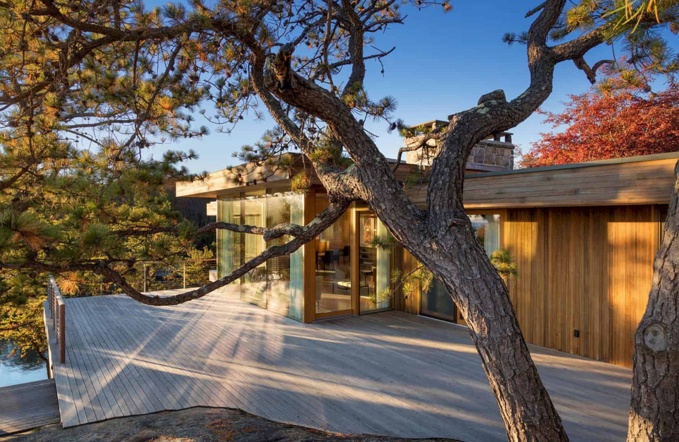
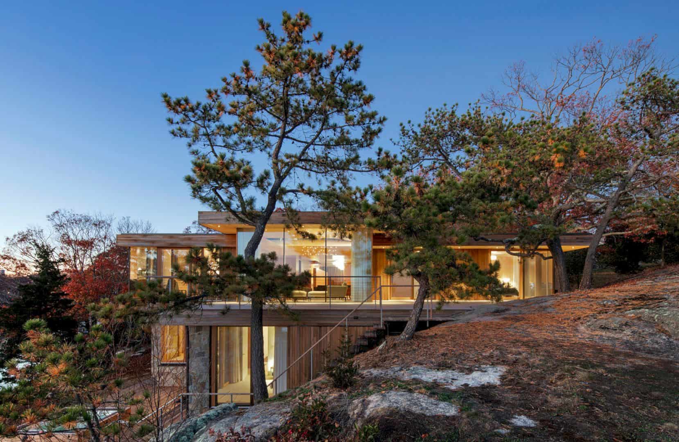
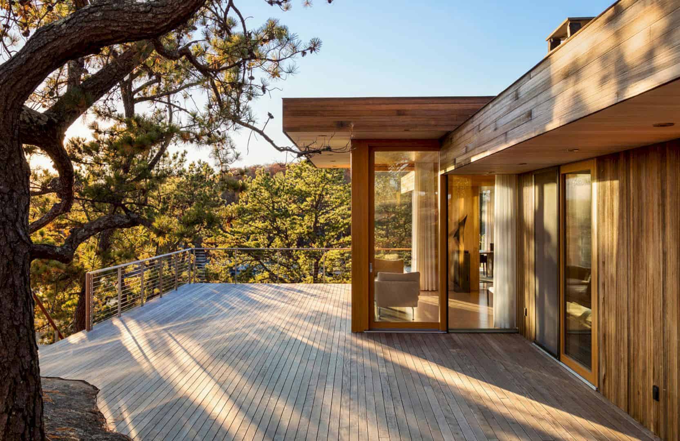

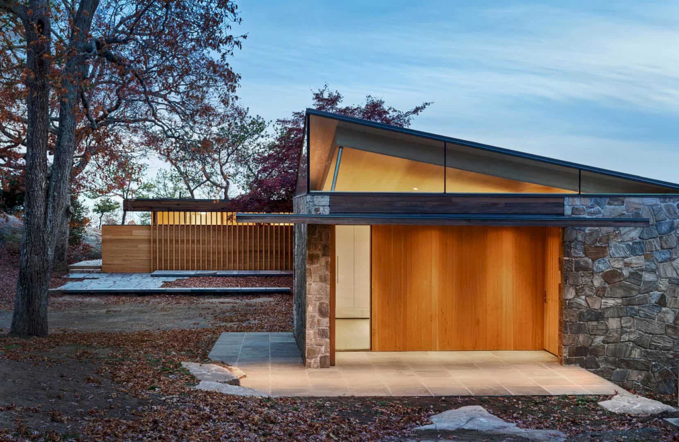
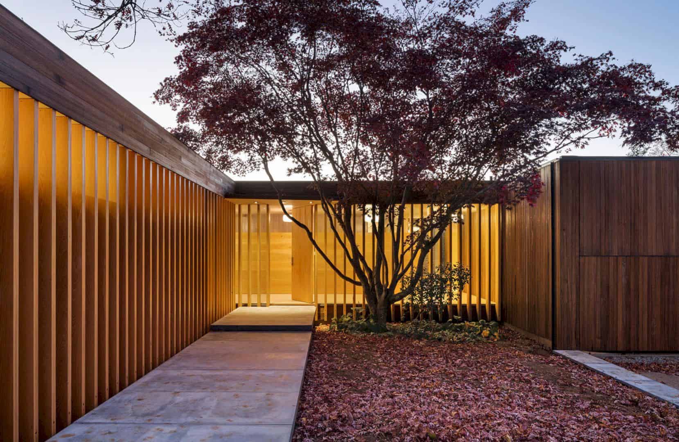
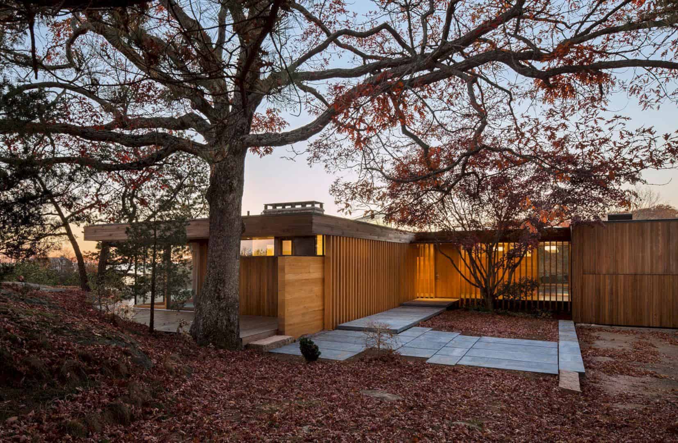

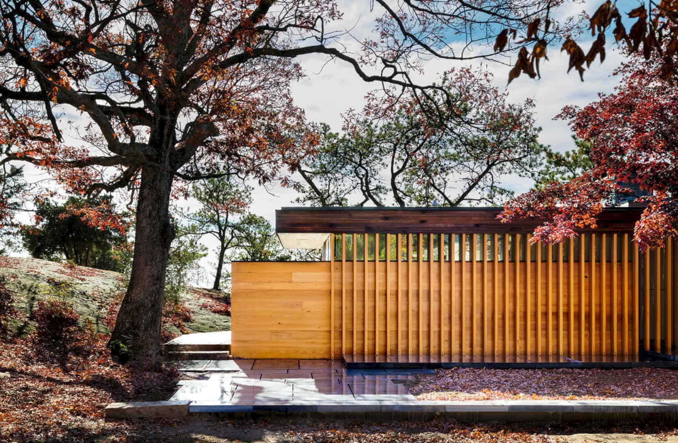
Discover more from Futurist Architecture
Subscribe to get the latest posts sent to your email.

