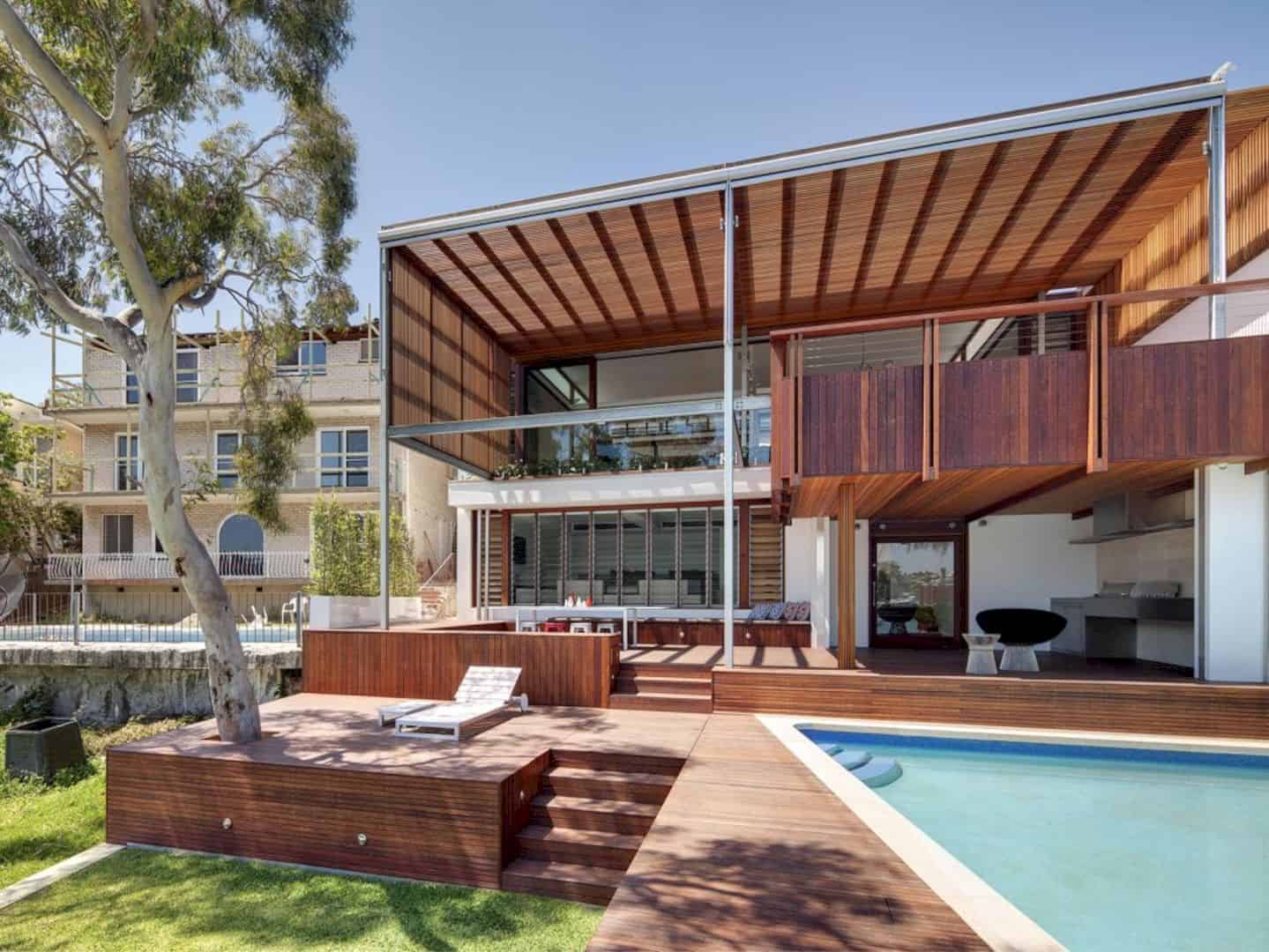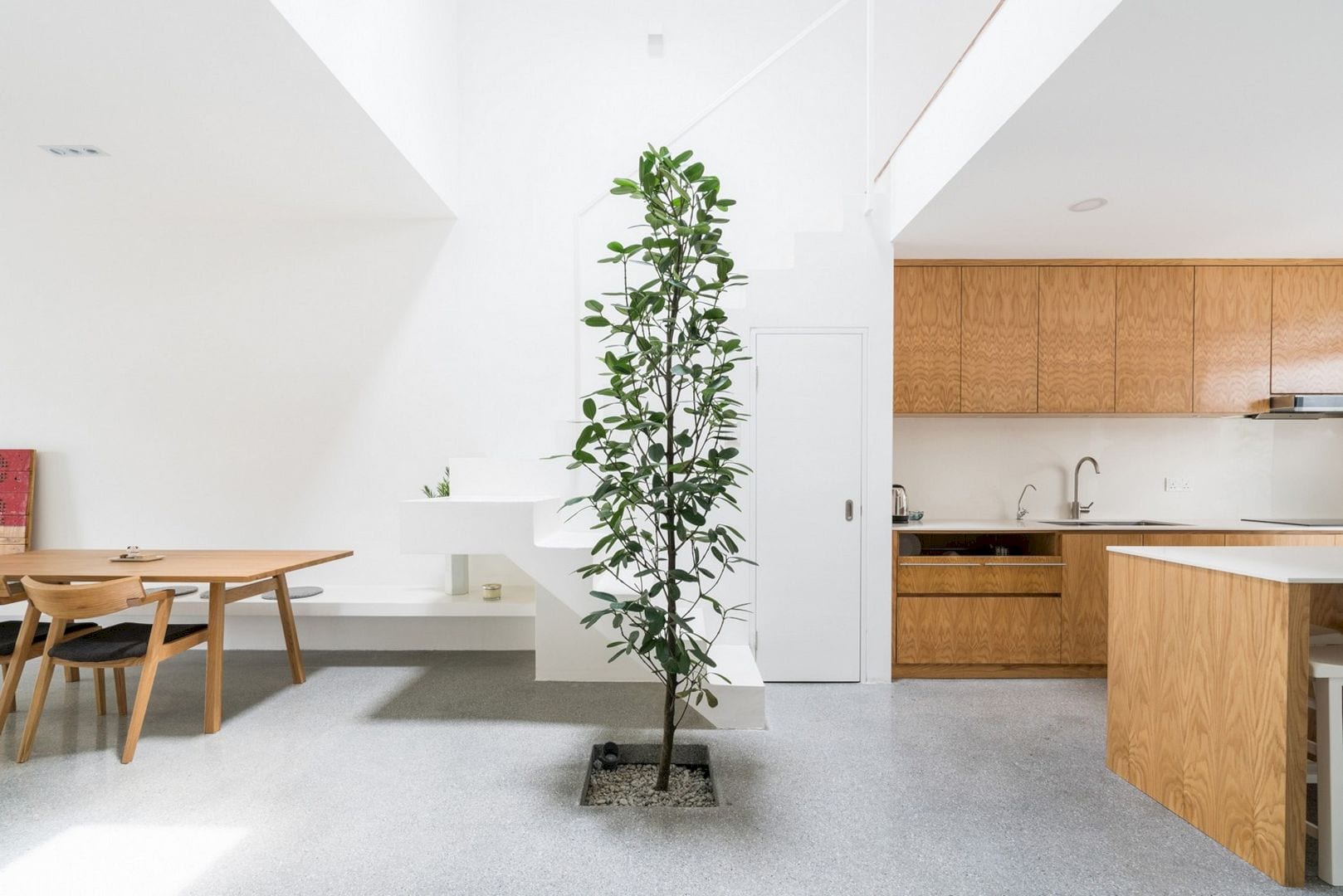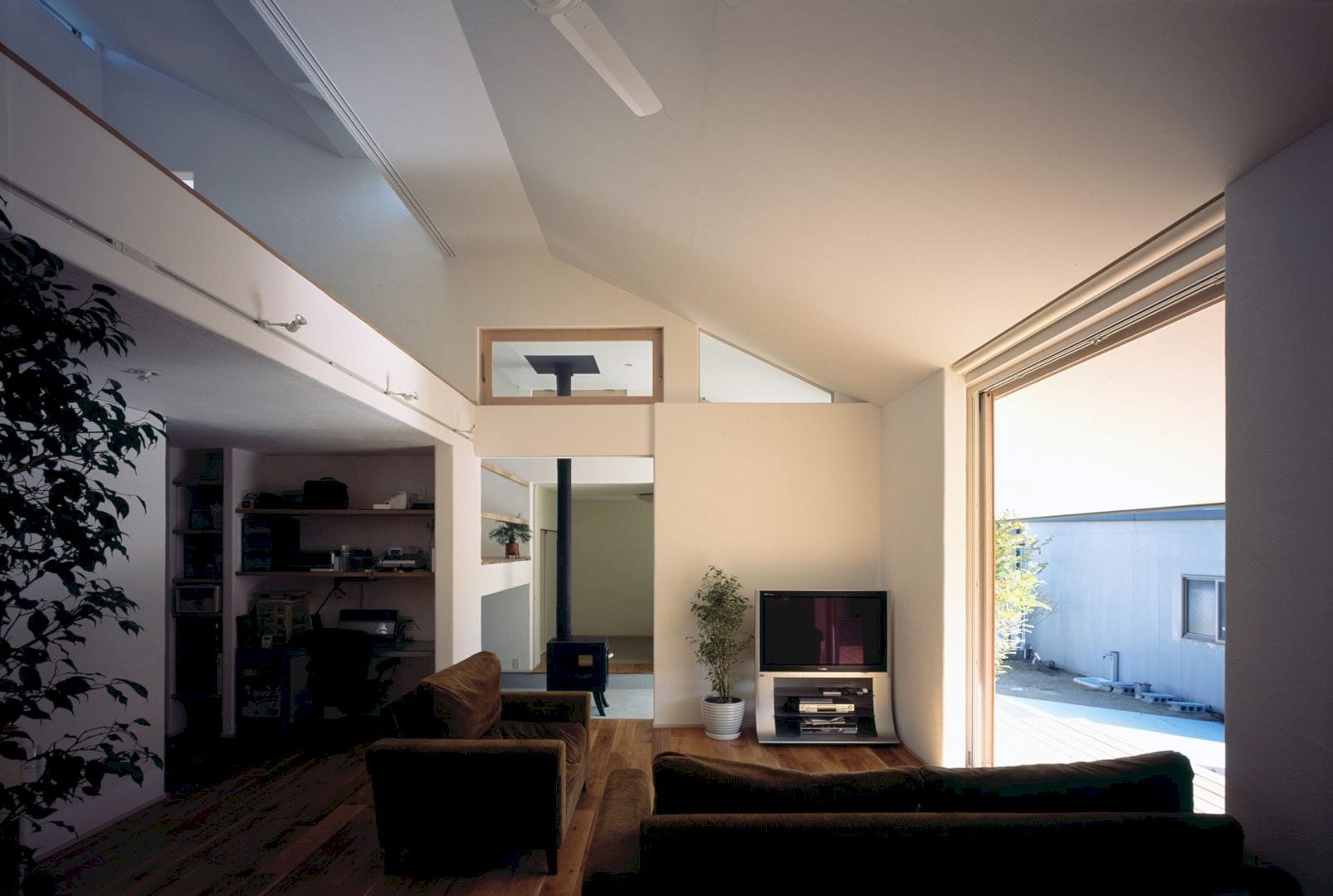An innovative curriculum in this environmental charter school combines urban agriculture and sustainable land-management practice for the New Haven area teenagers, adults, and younger children. The new building of Common Ground High School is designed by Gray Organschi Architecture with the clear integration of new ecological concepts and building technologies.
School
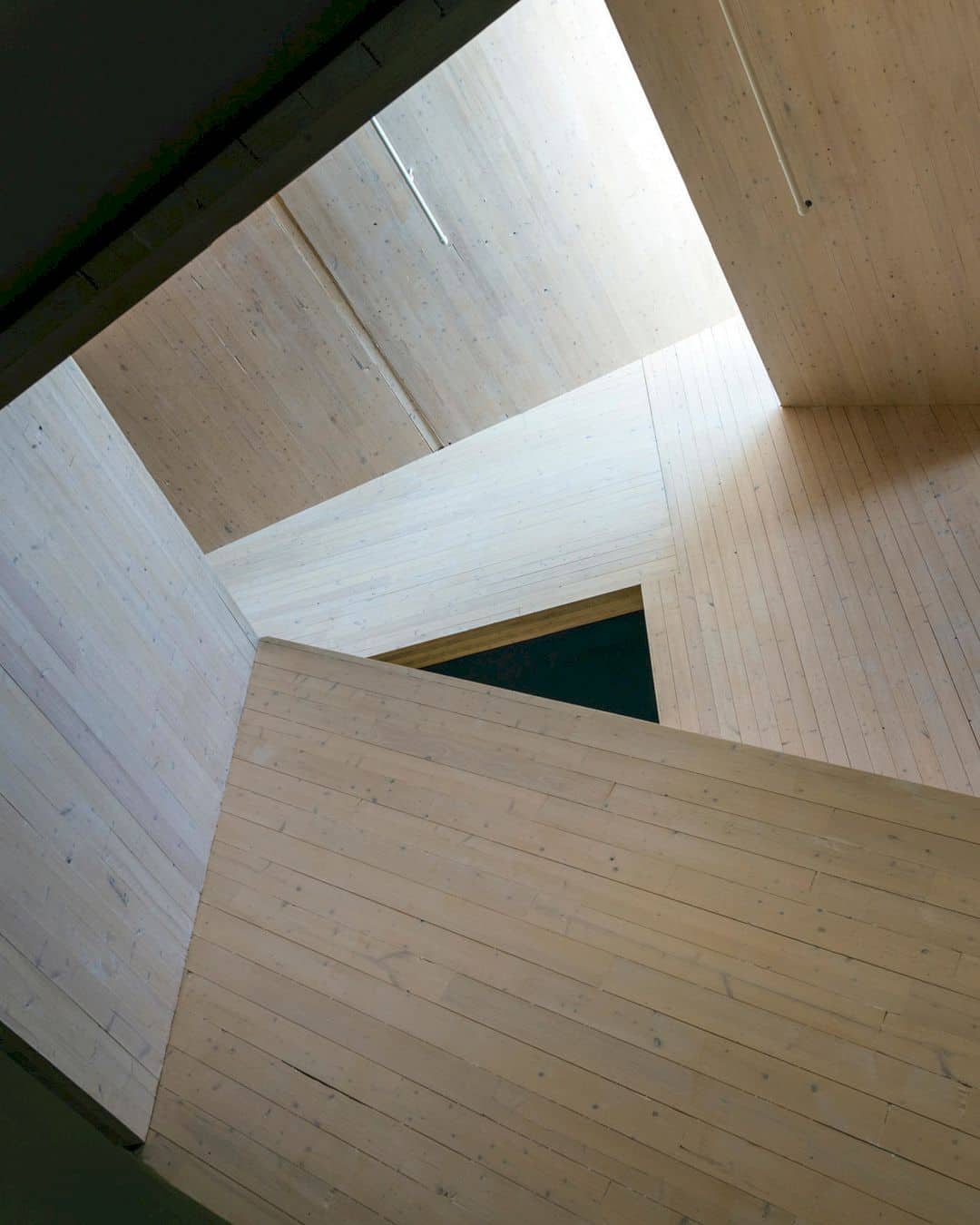
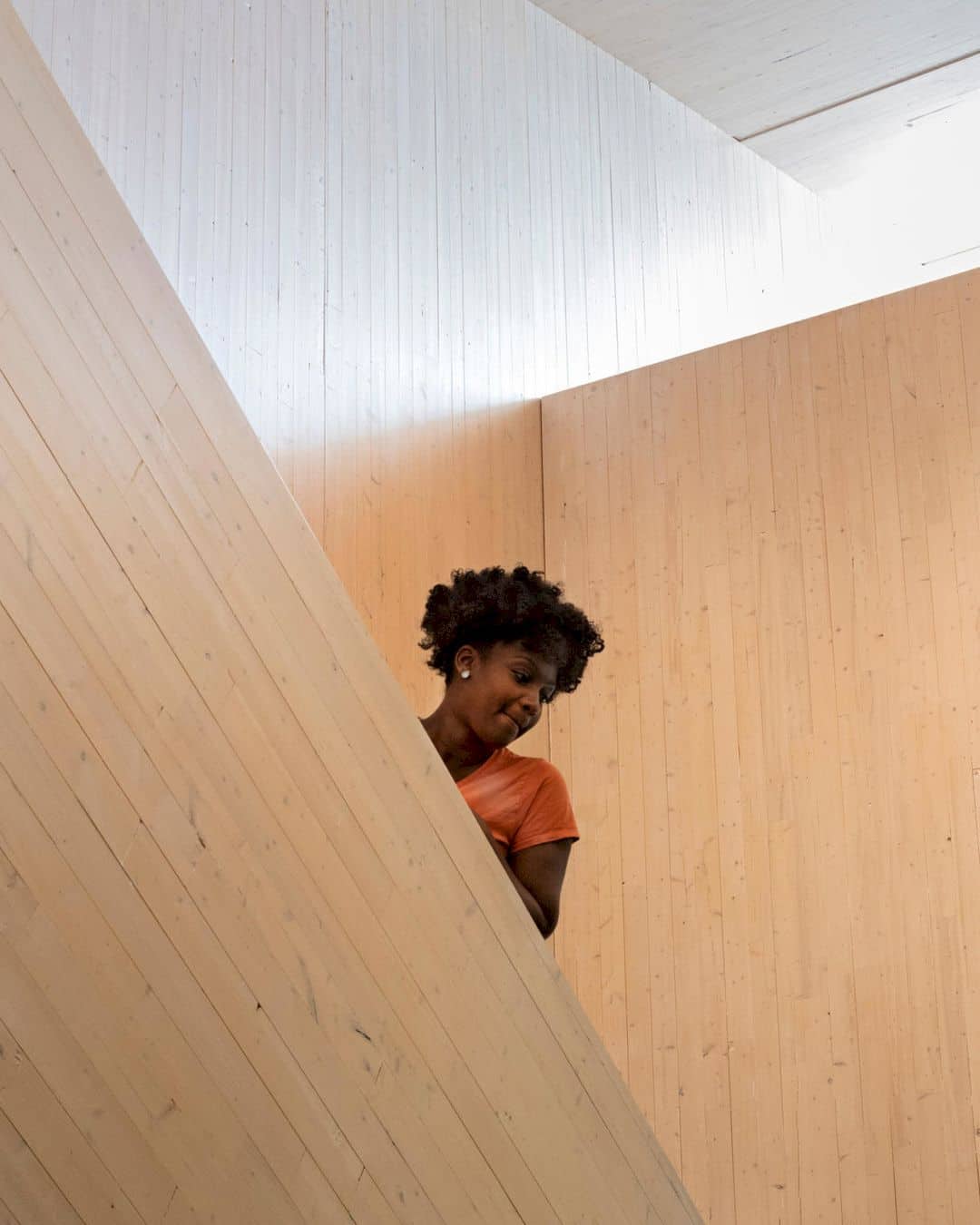
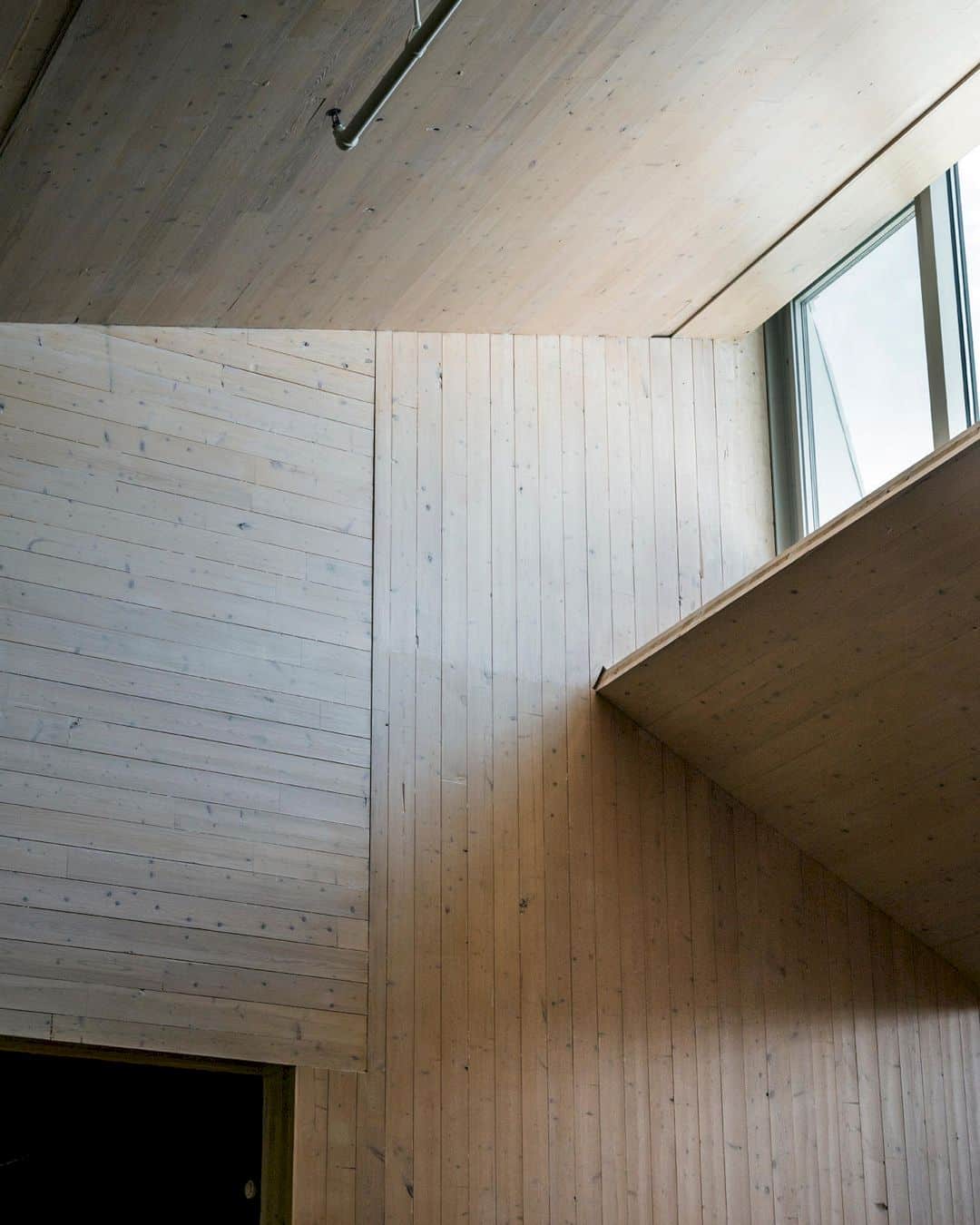
Common Ground High School is a special school in New Haven, Connecticut. It has a unique and innovative curriculum for teenagers during the day and also extensive after-school programs in the afternoons and evenings for the younger children and adults. With the combination of urban agriculture and sustainable land-management practice, they can learn more about agriculture, farming, and nature.
Design
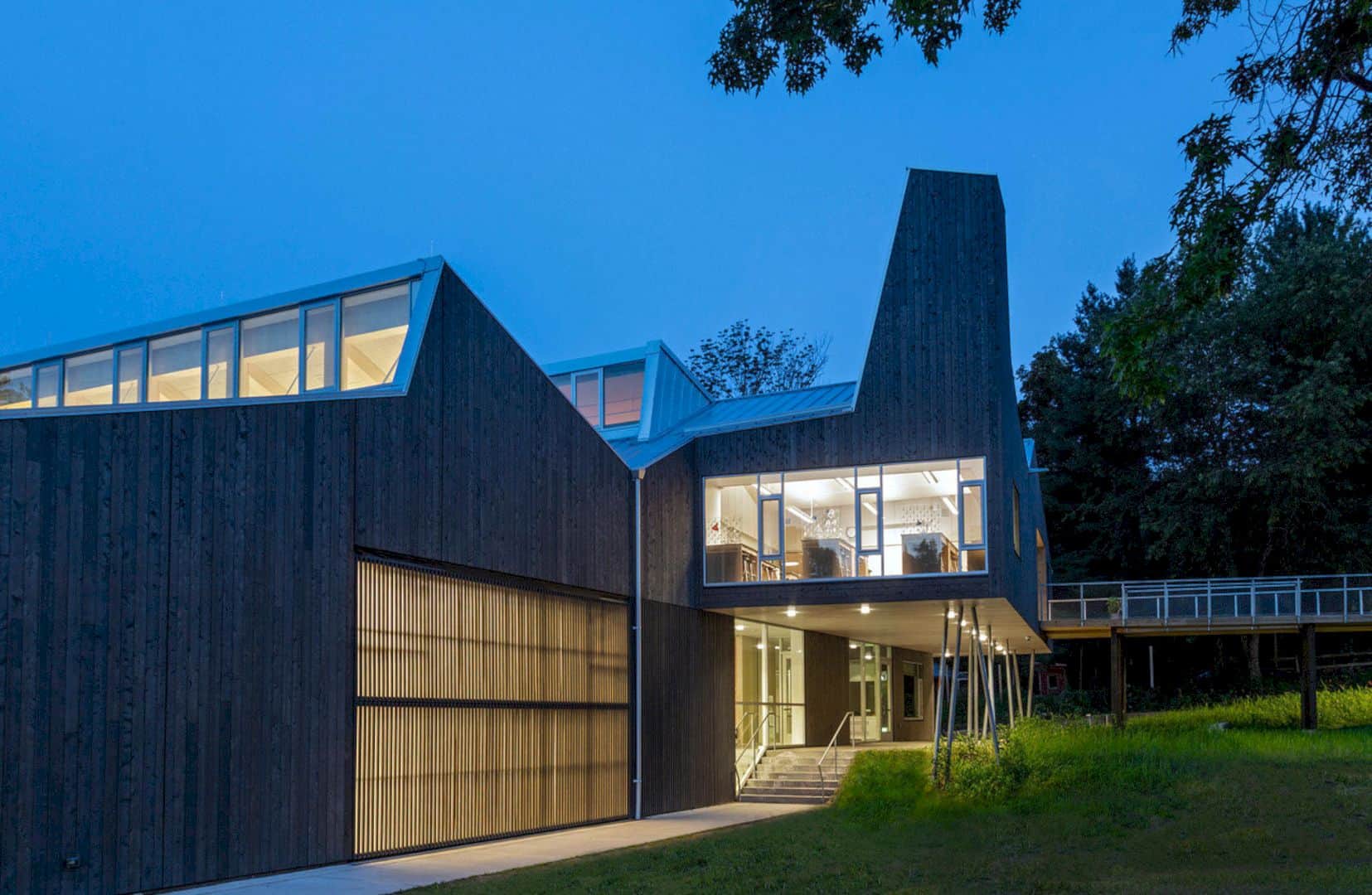
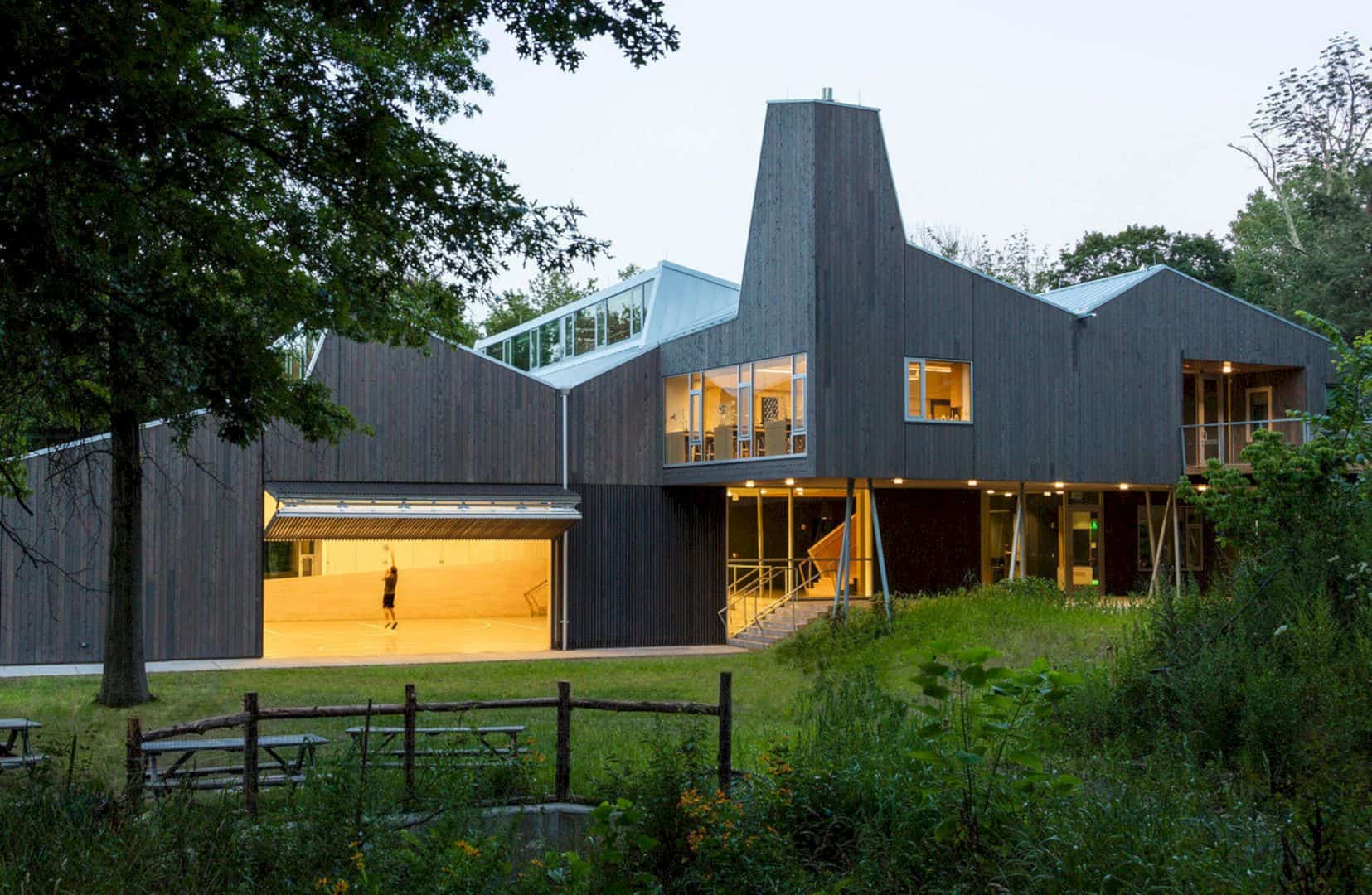
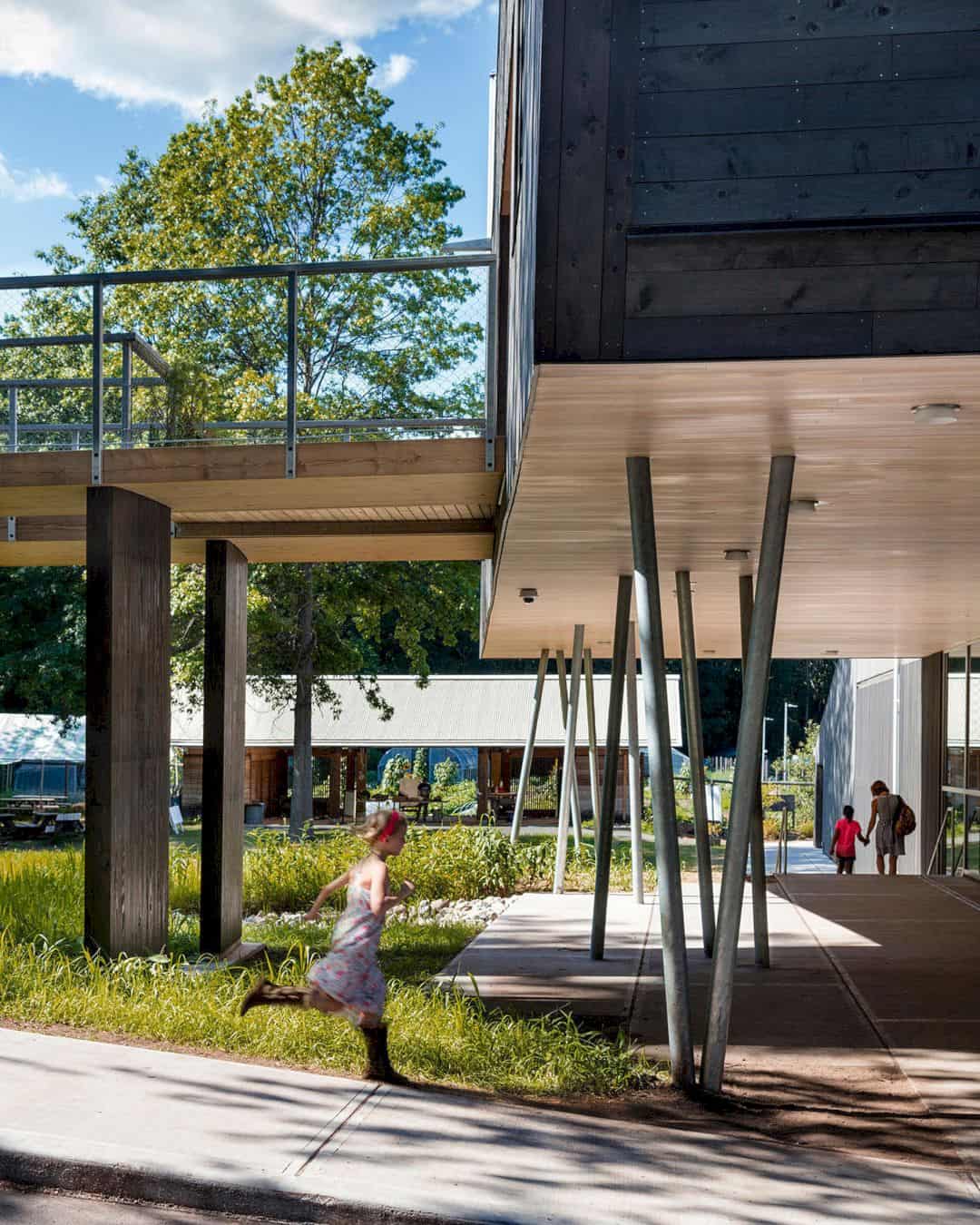
The project brief of this school challenges the architect to create a weave of the new building and its exterior spaces into the wetland habitat, upland forests, agricultural fields, and the fabric of farm buildings. The wetland habitat serves as the school’s working landscape and outdoor classroom located at the city’s edge. The primary objective of the design is about making this school building as an environmental exemplar with a clearly legible and potentially instructive way.
Structure
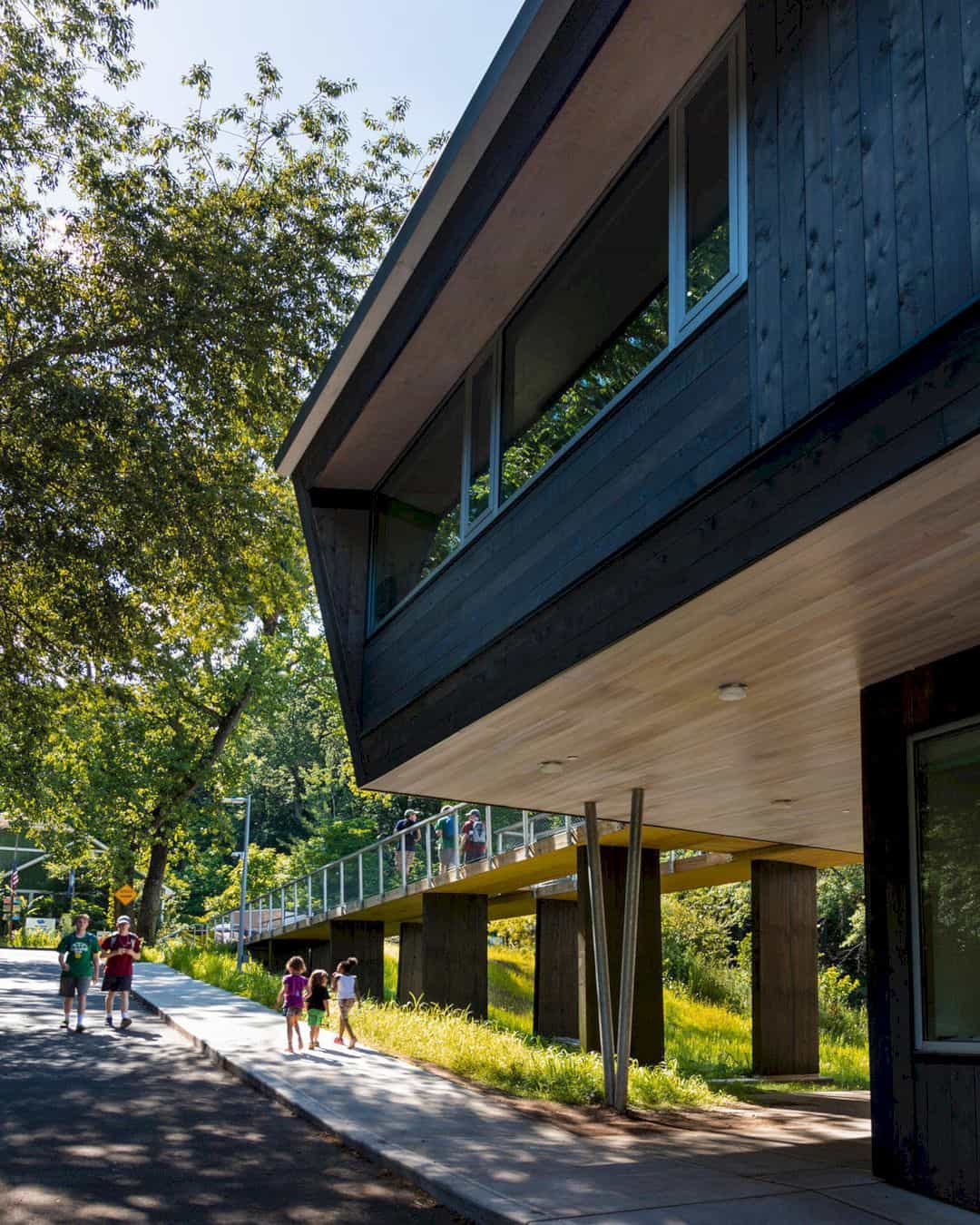

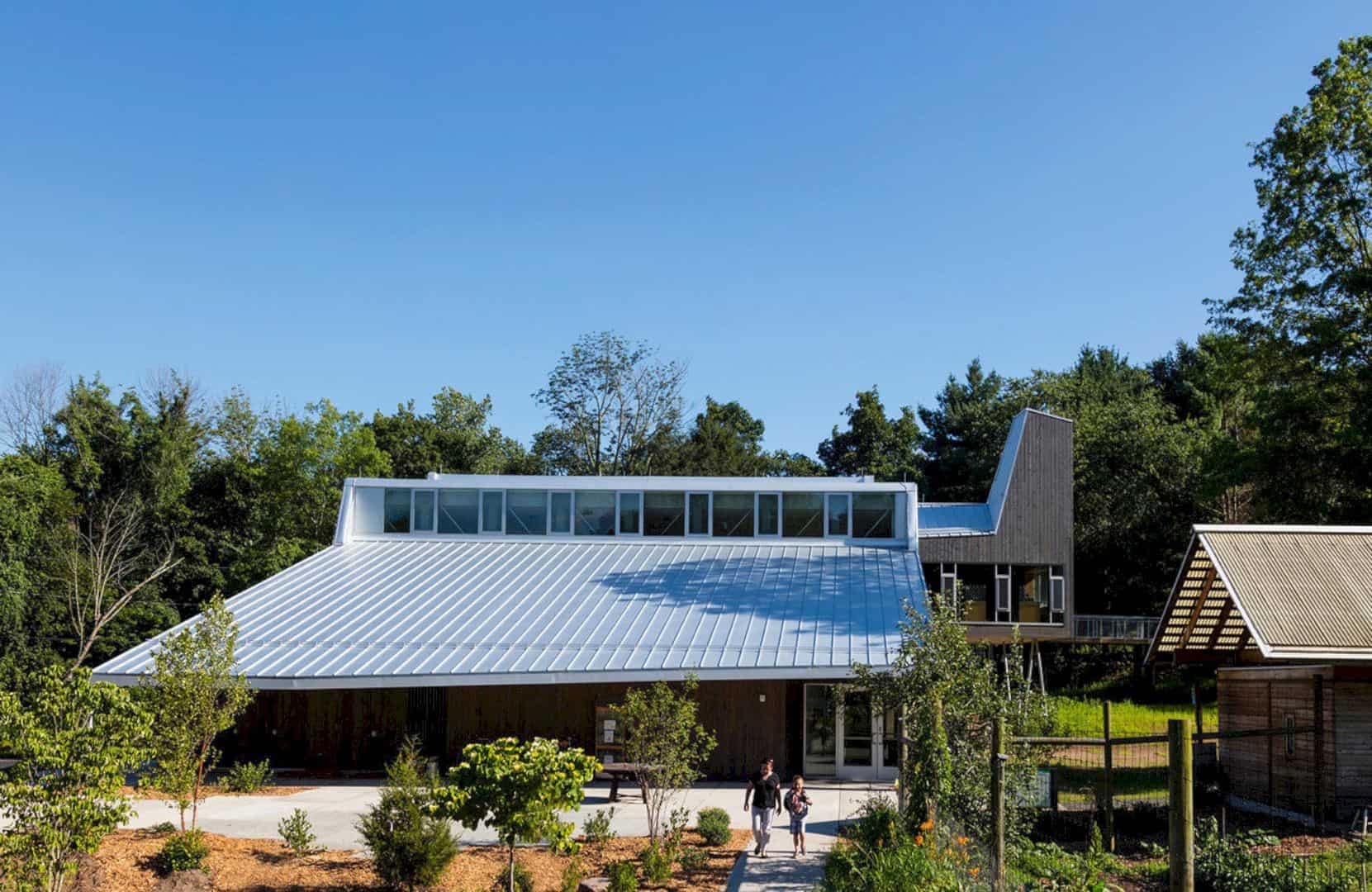
Besides the passive ventilation, natural illumination, on-site energy production, and stormwater treatment, the new building of this school also exploit the ecological benefits of the wood fiber and the structural capacities. It becomes the first buildings to use cross-laminated timber (CLT) as its primary structure in the United States.
Materials
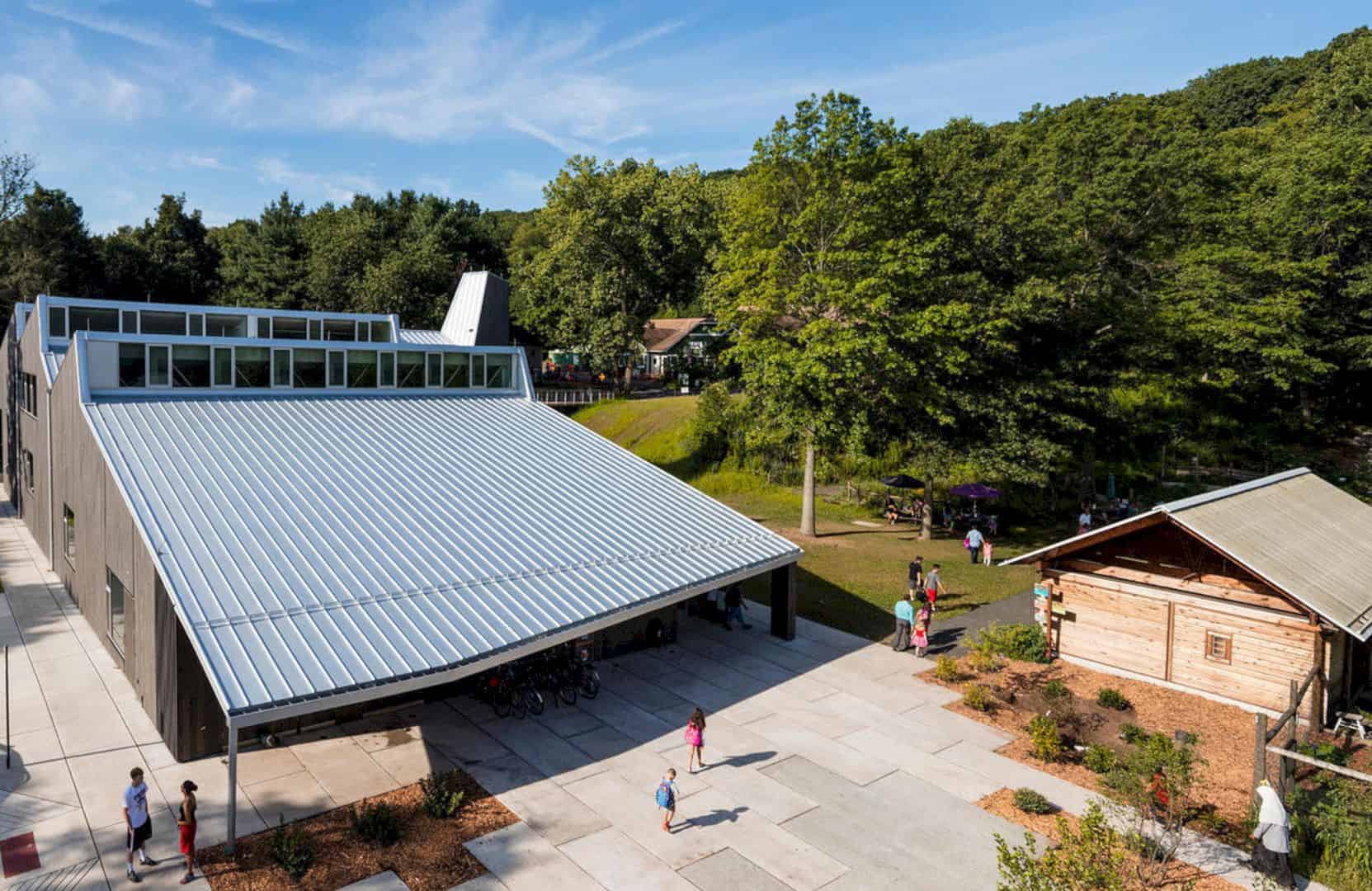
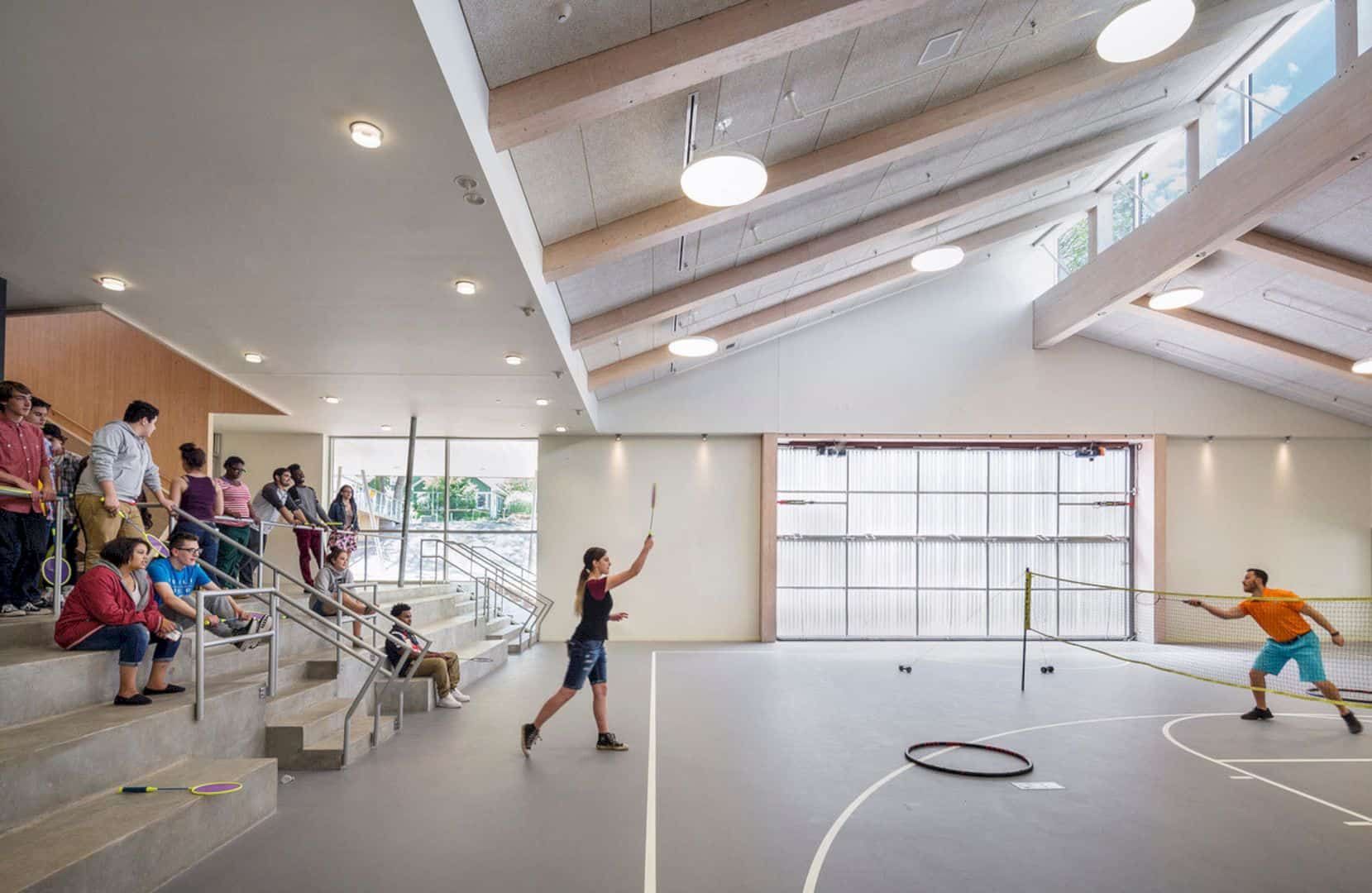
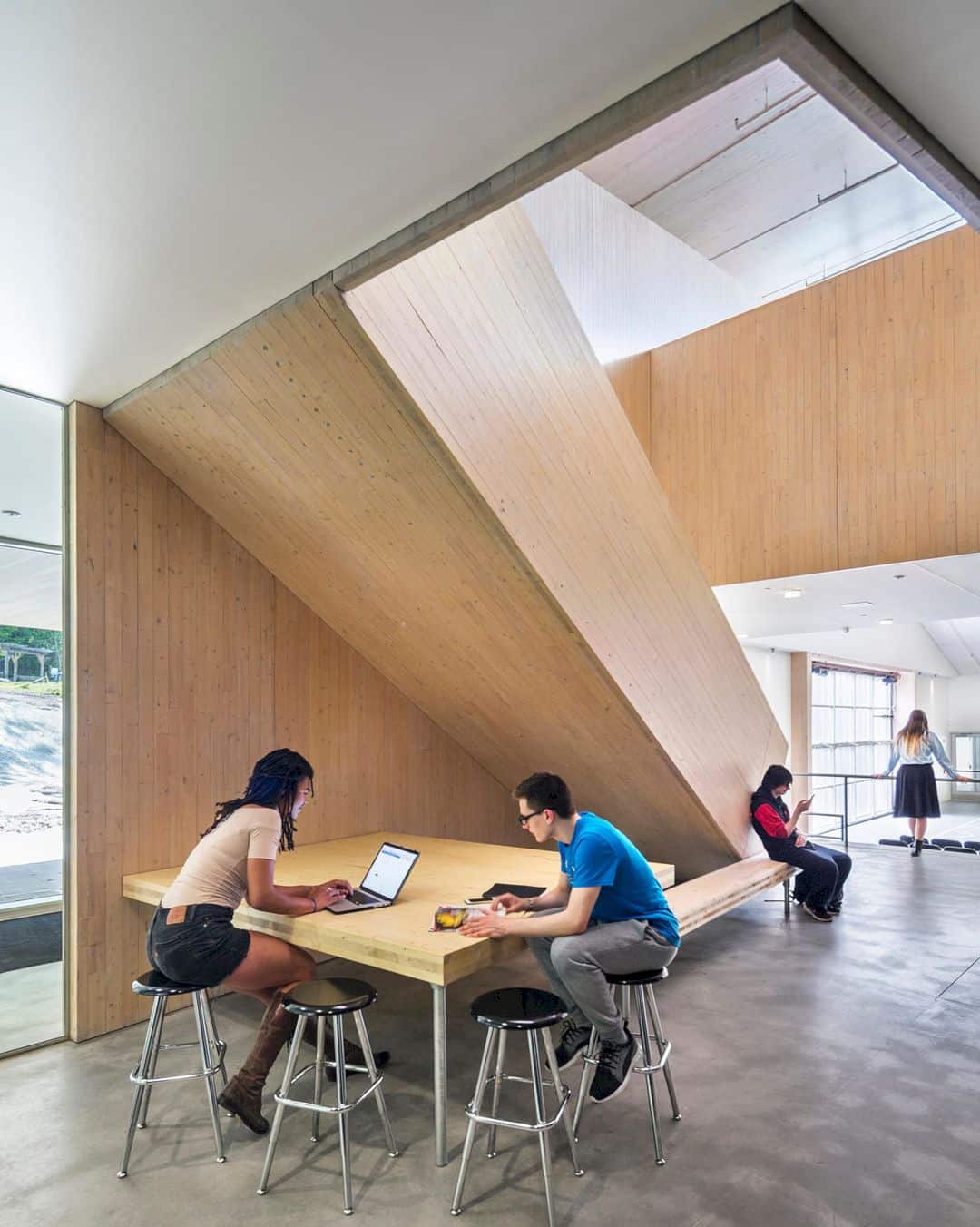
Some black spruce CLT panels are used as the tension surface in the prefabricated stressed skin assemblies system that span the circulation spaces and upper classrooms. The vertical CLT panels can form the shear and bearing walls while the heavy timber trusses and glue-laminated rafters span the large ground floor multi-purpose space of the building.
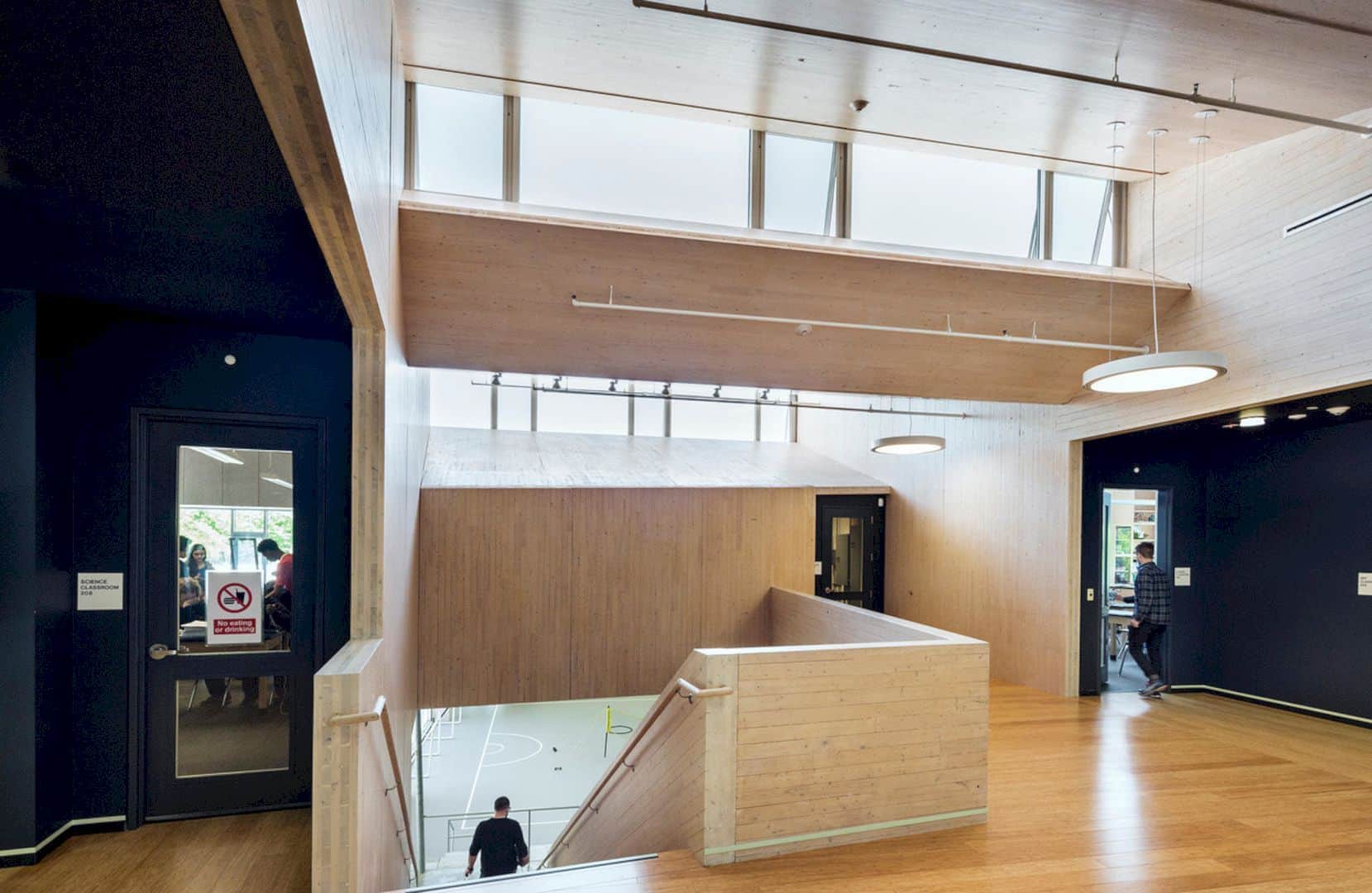
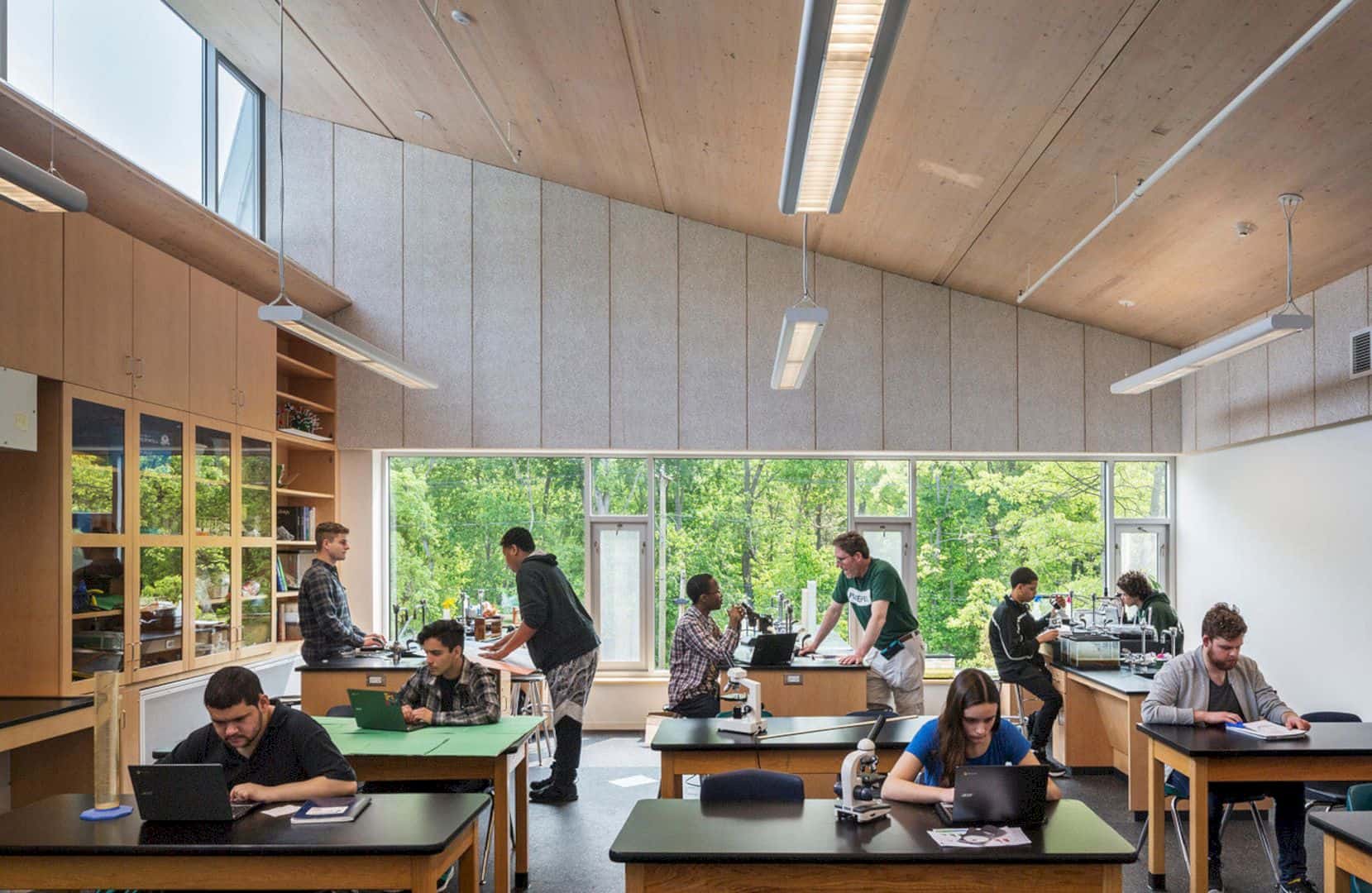
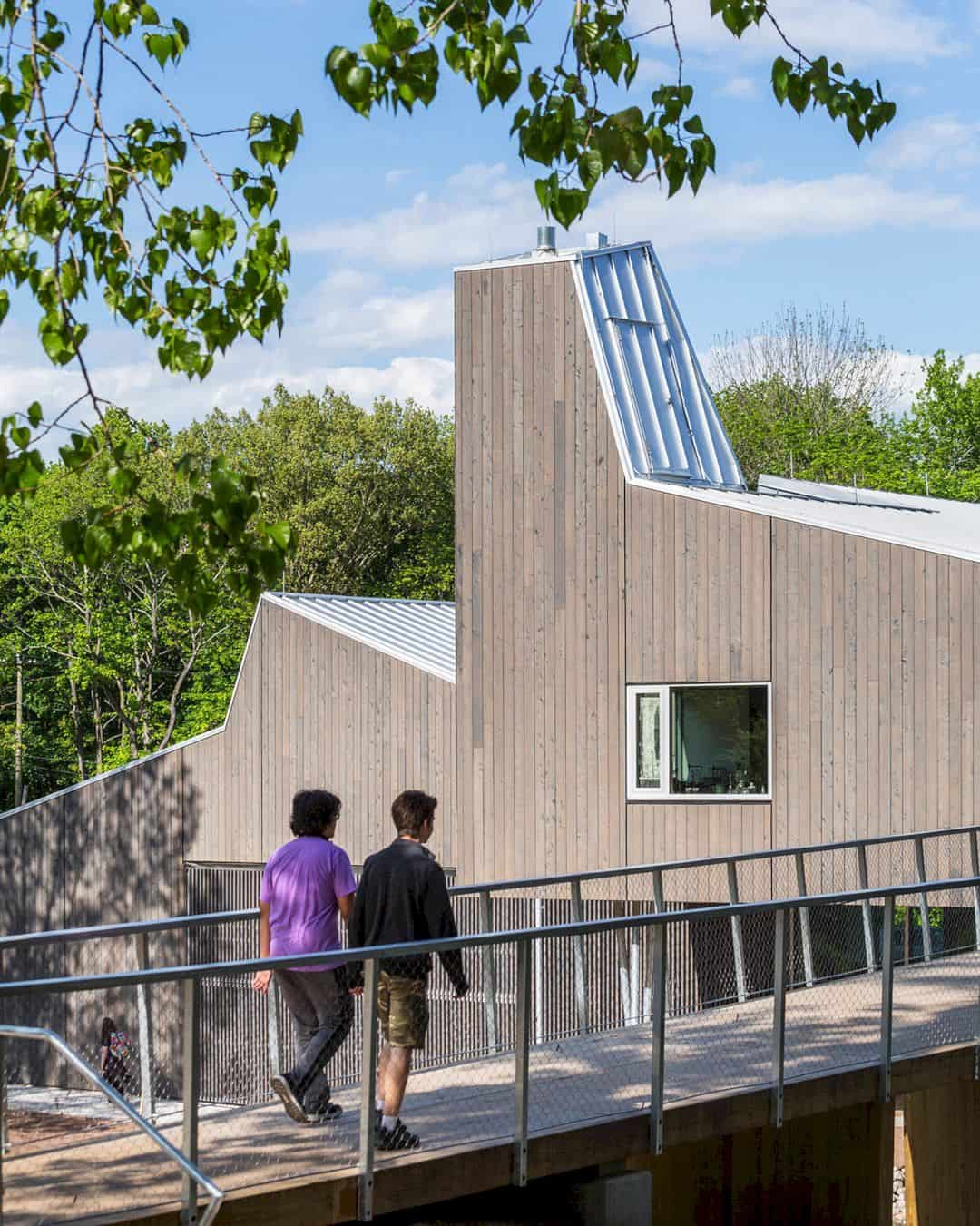
There is a treated glue-laminated bridge deck on the laminated timber piers, providing easy access from the upper campus while the dense cellulose batts can insulate the air-tight enclosure. The benefit of the construction biomass aggregation is the carbon sequestered in the building’s structural system can offset the annual emissions. The health and ecological function of the immediate site also can be enhanced with the integrated use of renewable material and low-impact construction techniques in this project.
Discover more from Futurist Architecture
Subscribe to get the latest posts sent to your email.
