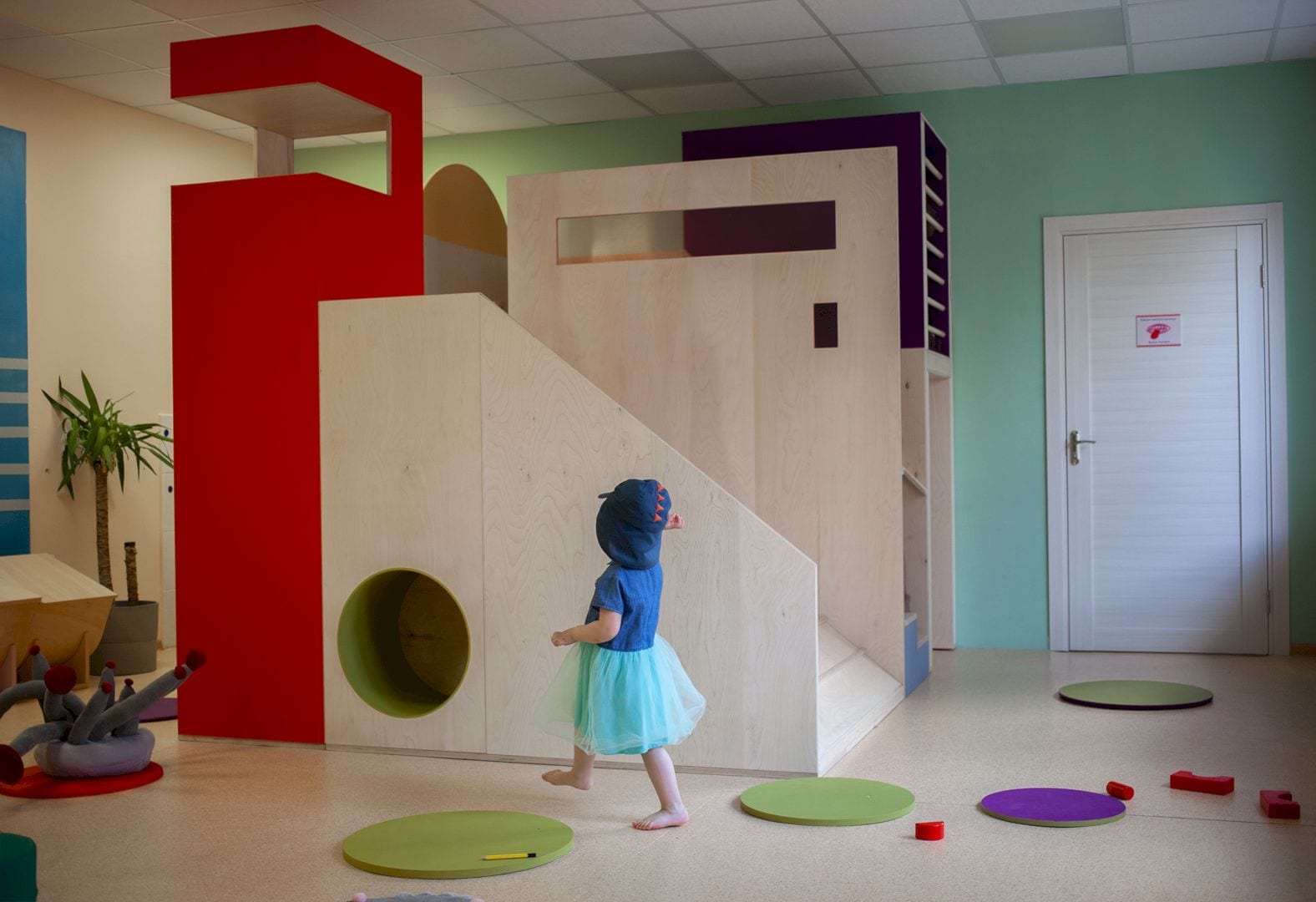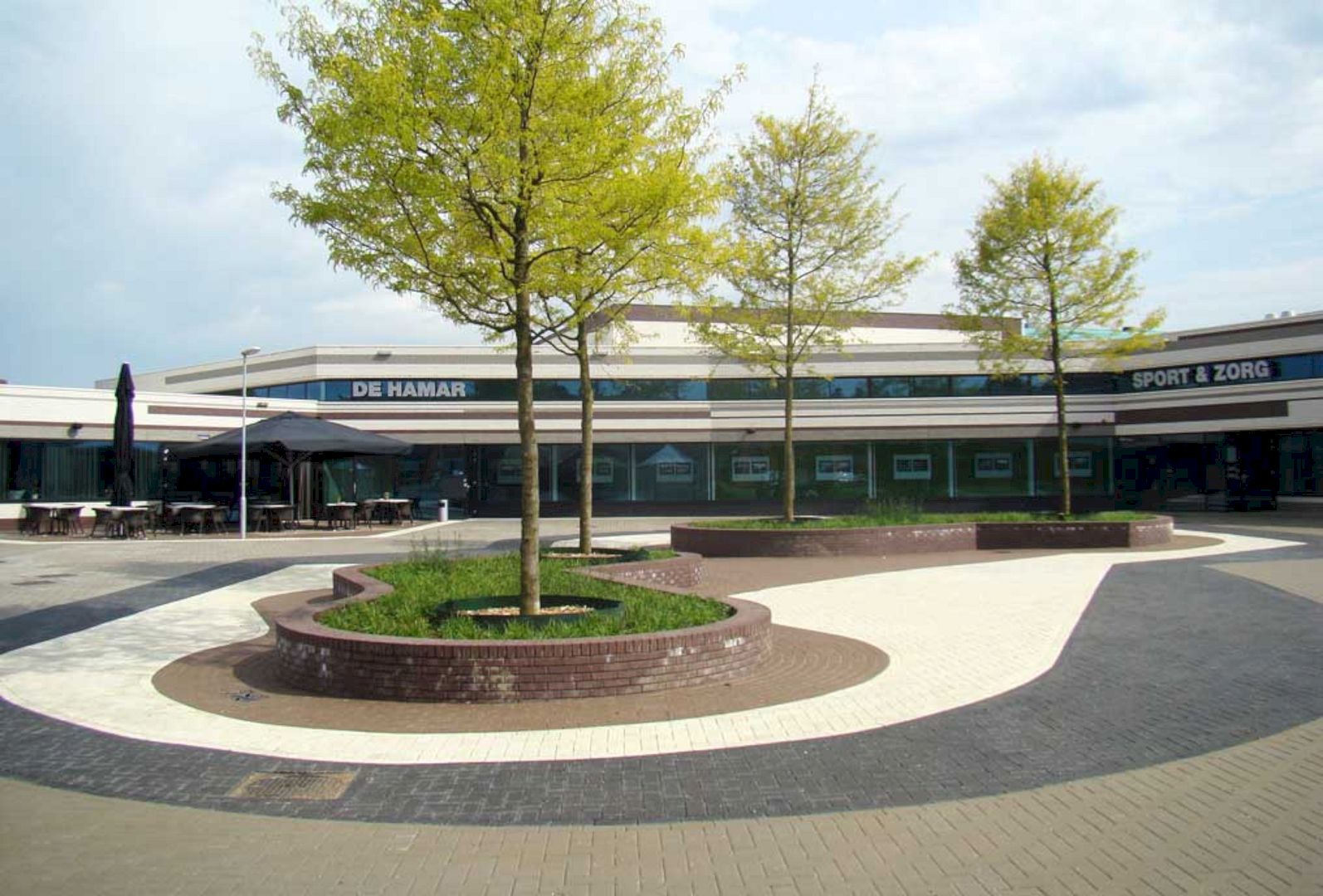Rotorua House is a multi-generational retreat designed by RTA Studio. This house is 210 sqm in size with five ancestral points of origin located in Rotorua, New Zealand. The original name of this house is Tūrama that taken from the name of the ancestress Hine-i-Tūrama. She combines fundamental values of identity and belonging, creating a new house typology for the residential architecture.
Concept
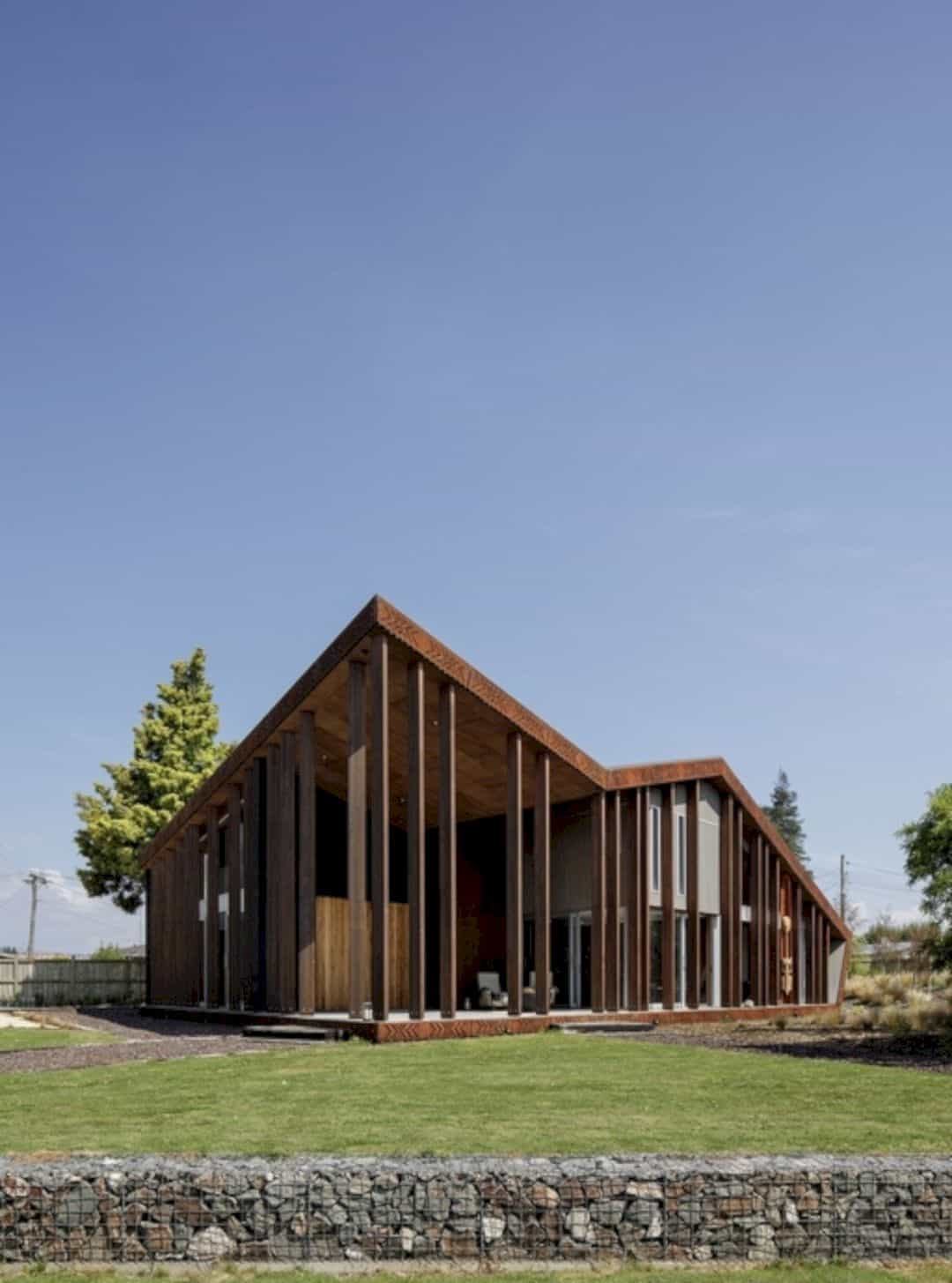
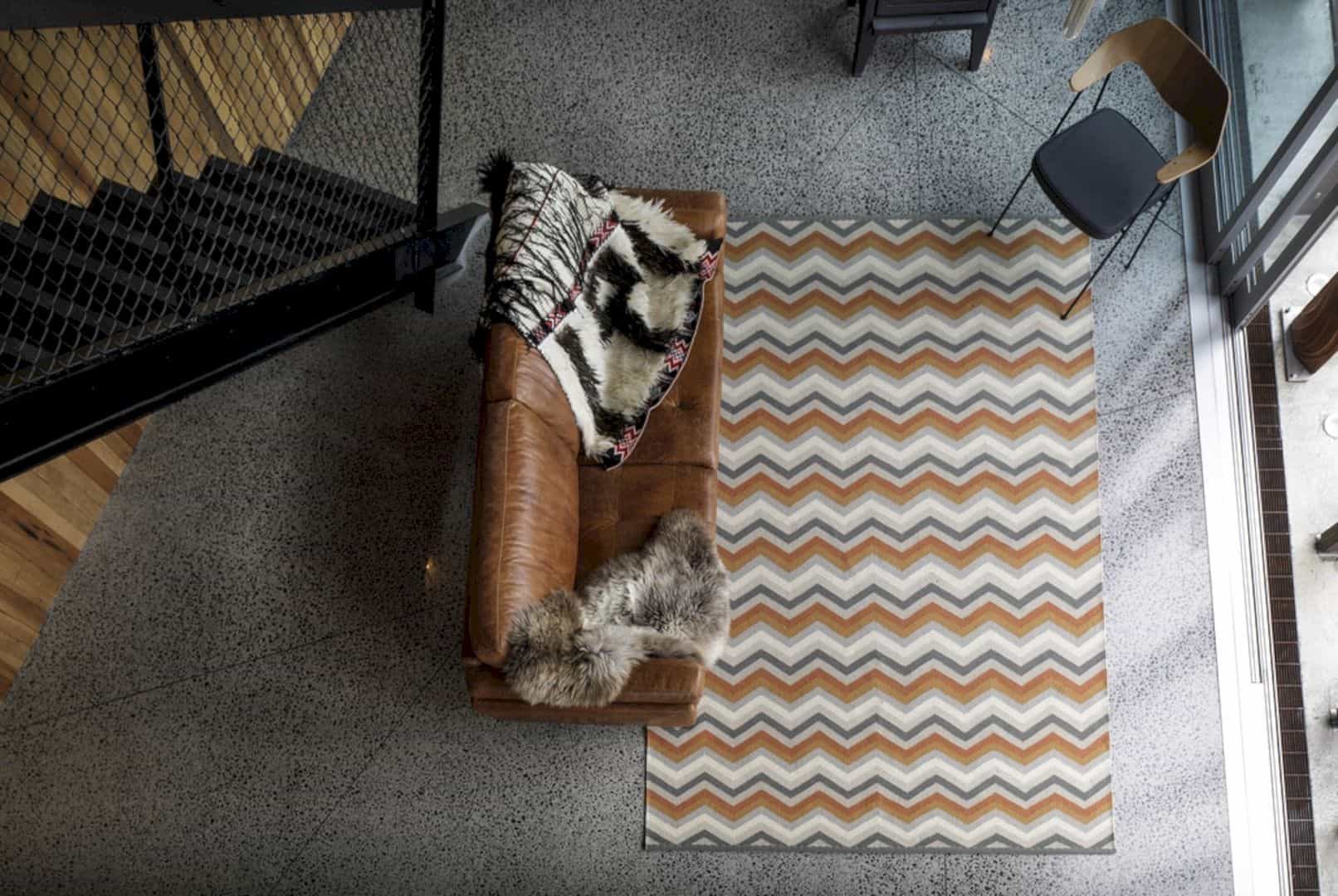
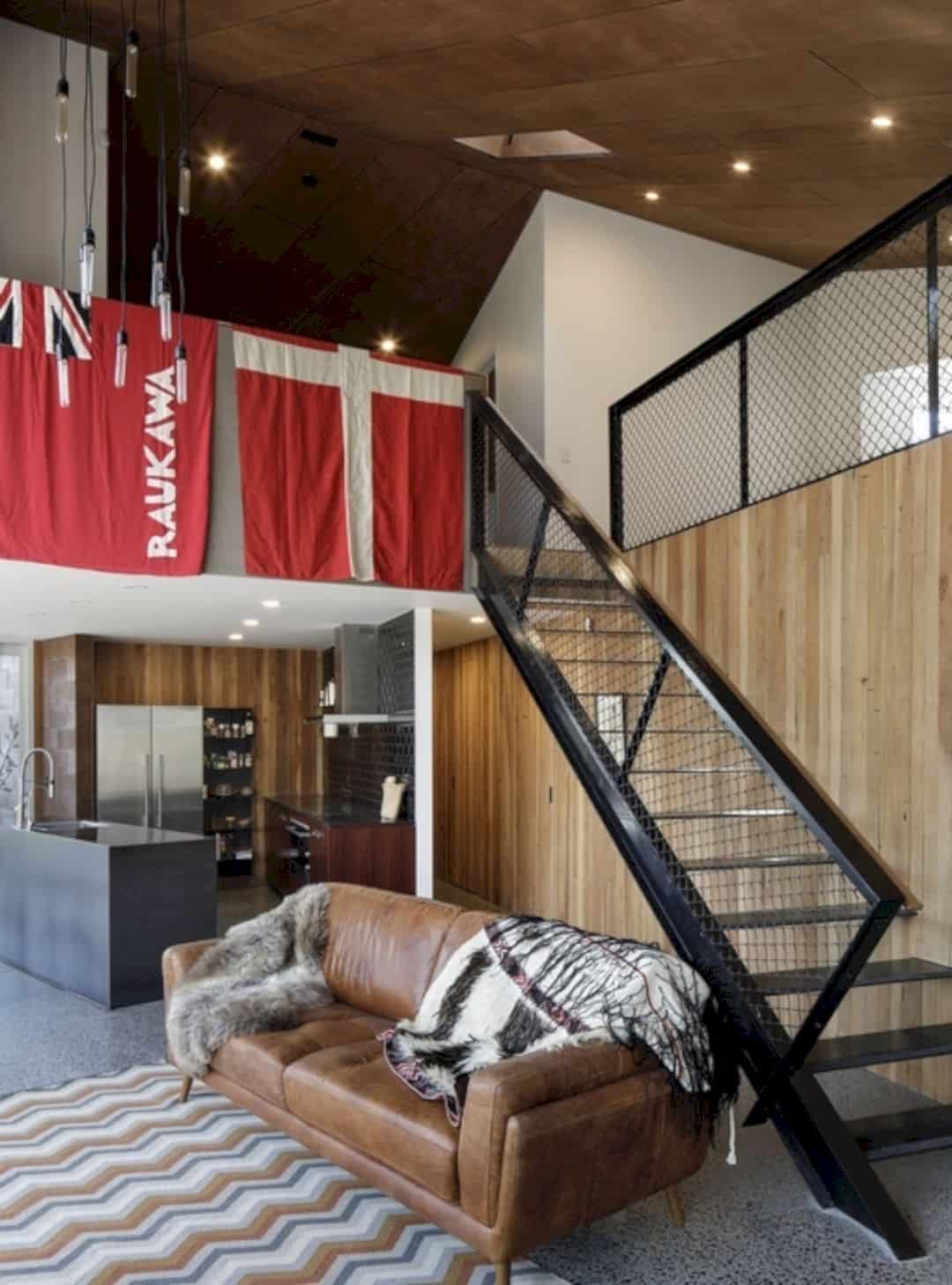
As a kind of a new house typology, Tūrama can reimagine the residential architecture based on the twin streams of NZ identity. This identity is promised under the Treaty of Waitangi. The concept of this project design is generated by Studio and Professor Paul Tapsell, a multi-creative and pre-Indigenous response to the 16 unbroken occupation generations.
Elements
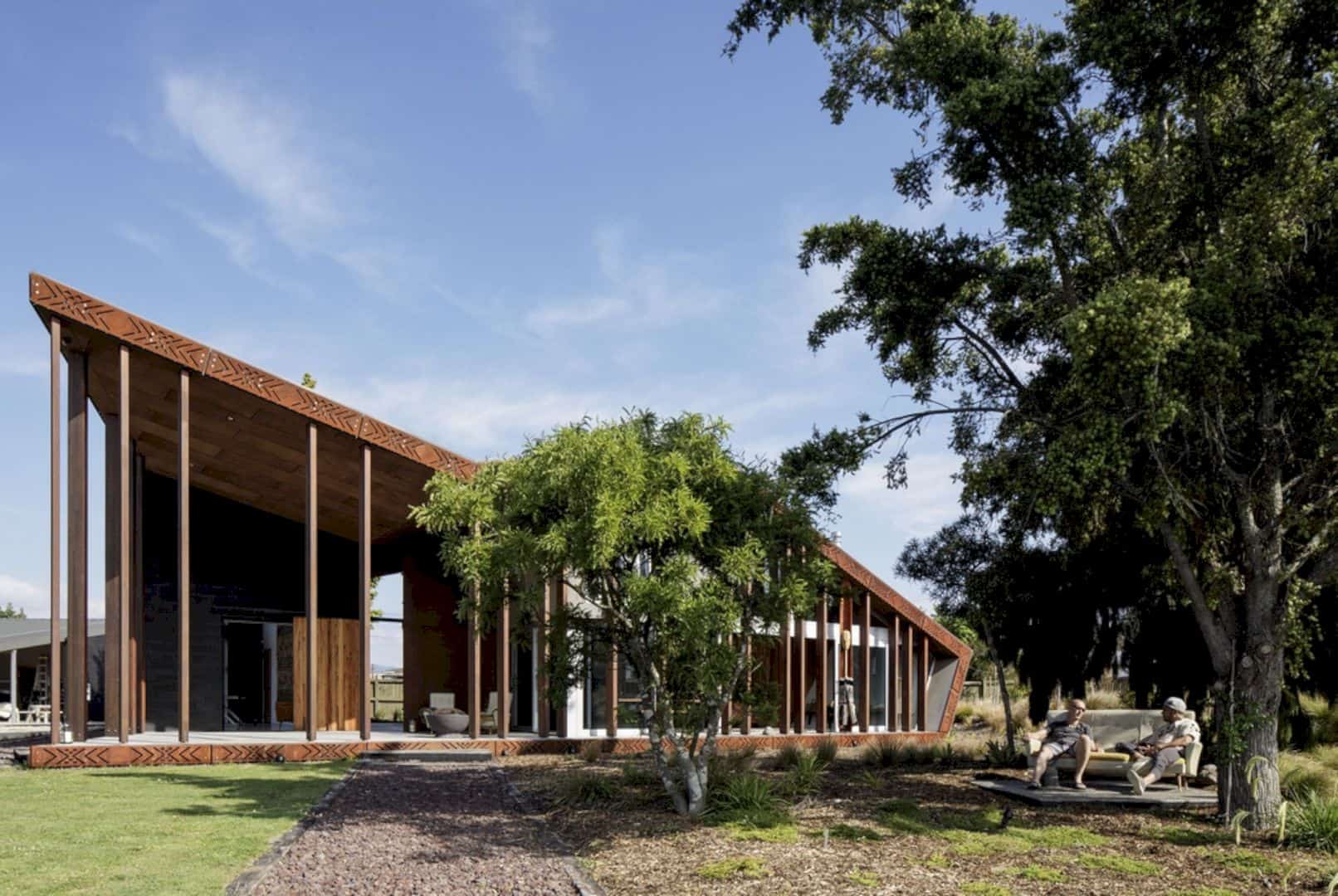
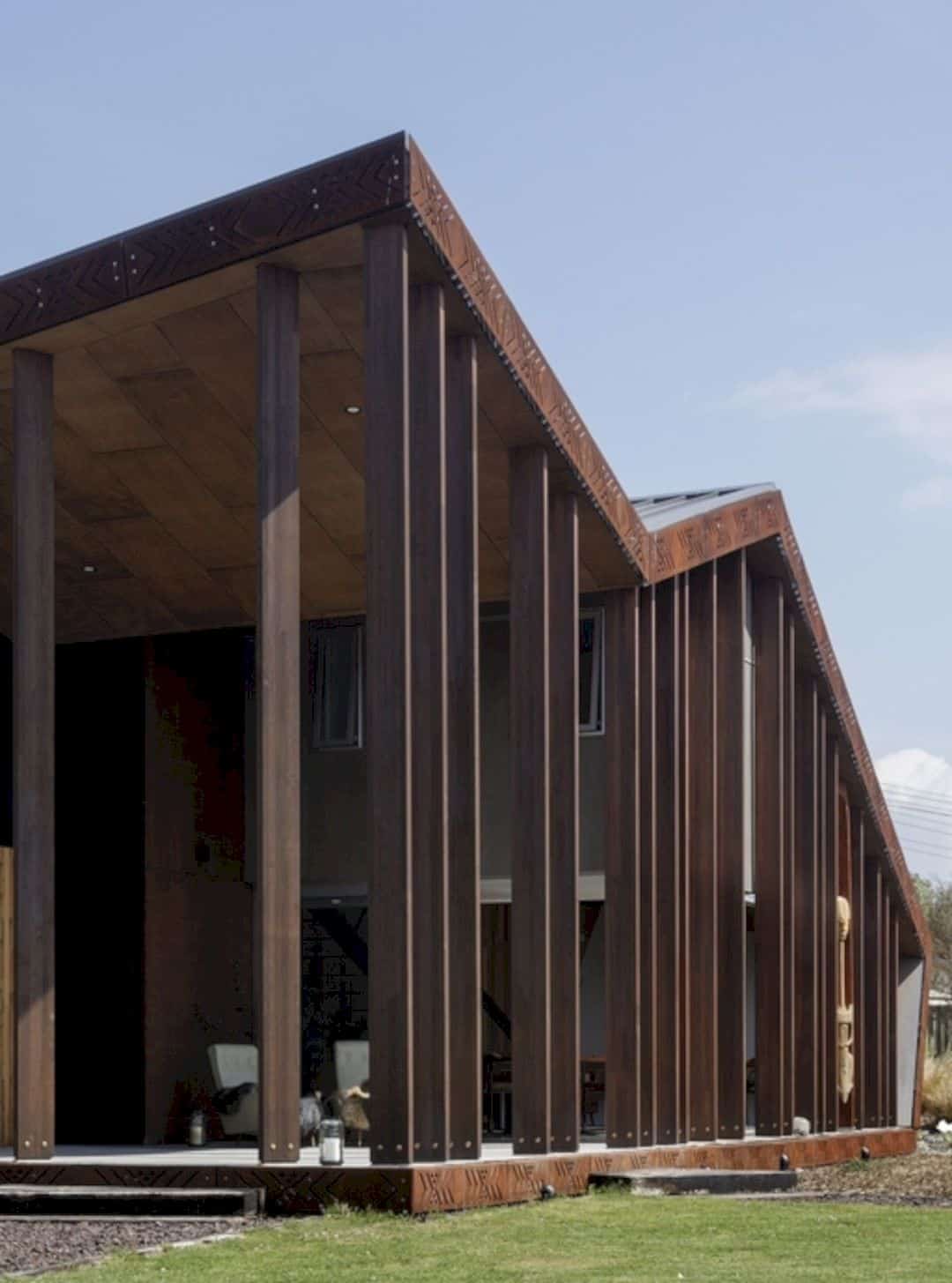
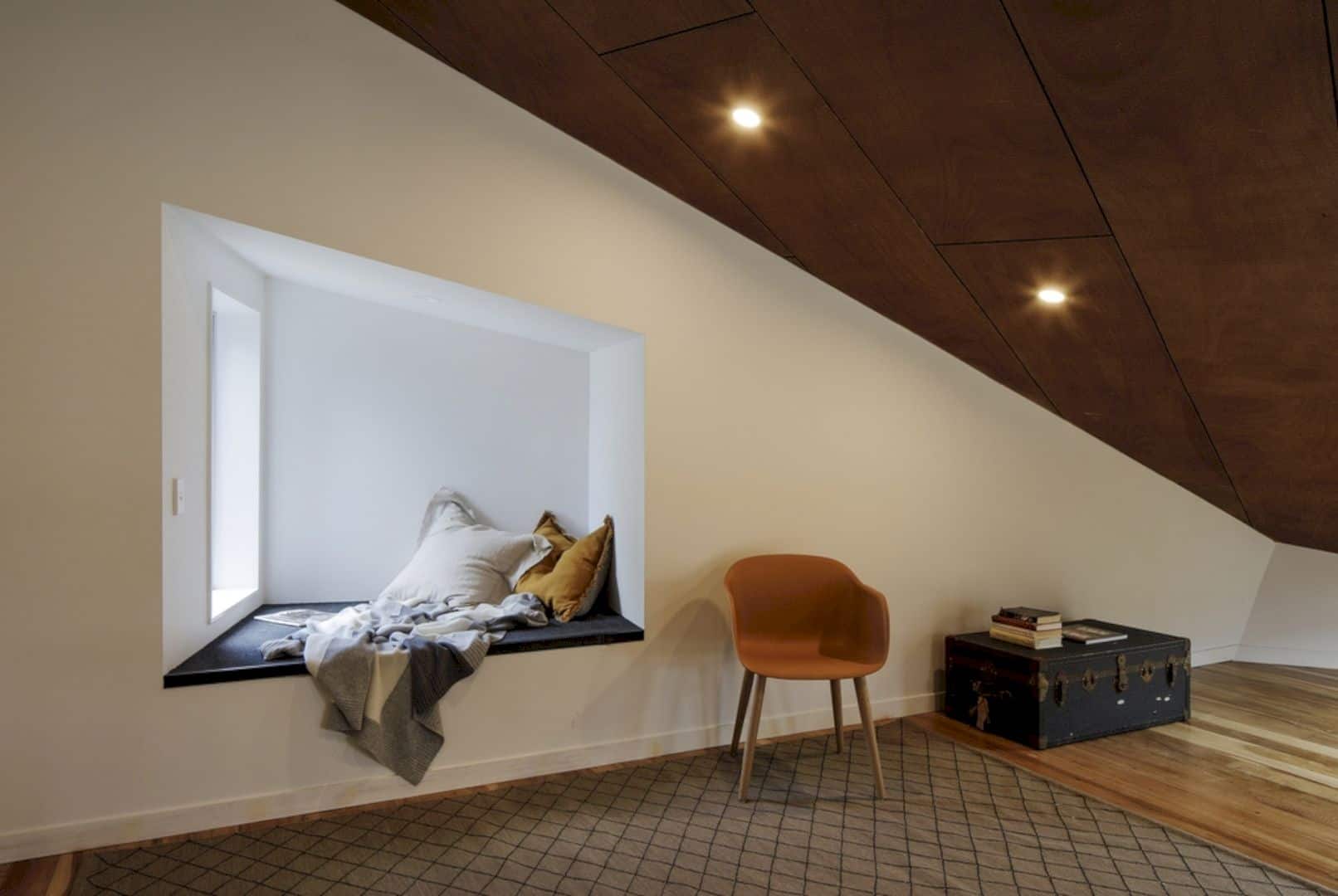
Tūrama is also about the first ray of light at dawn, a reference for this house design where the descendants can reconnect to their past and also navigate their future in a better way. Hine-i-Tūrama also combines some identity fundamental values and belonging that represented by some elements: fertile soil and waterways (Whenua), surrounding kin community (kāinga), and ancestrally framed resources (taonga).
Details
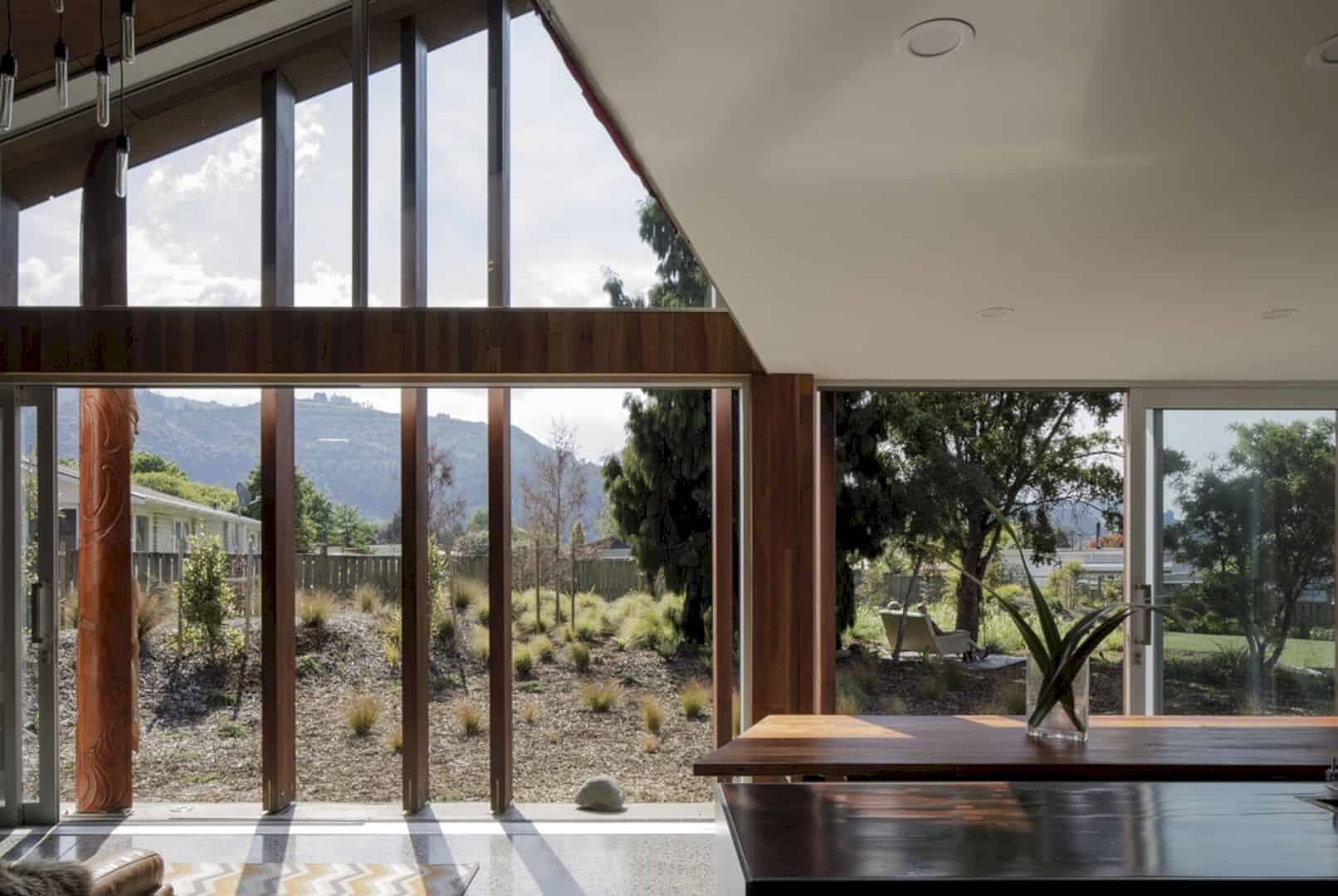
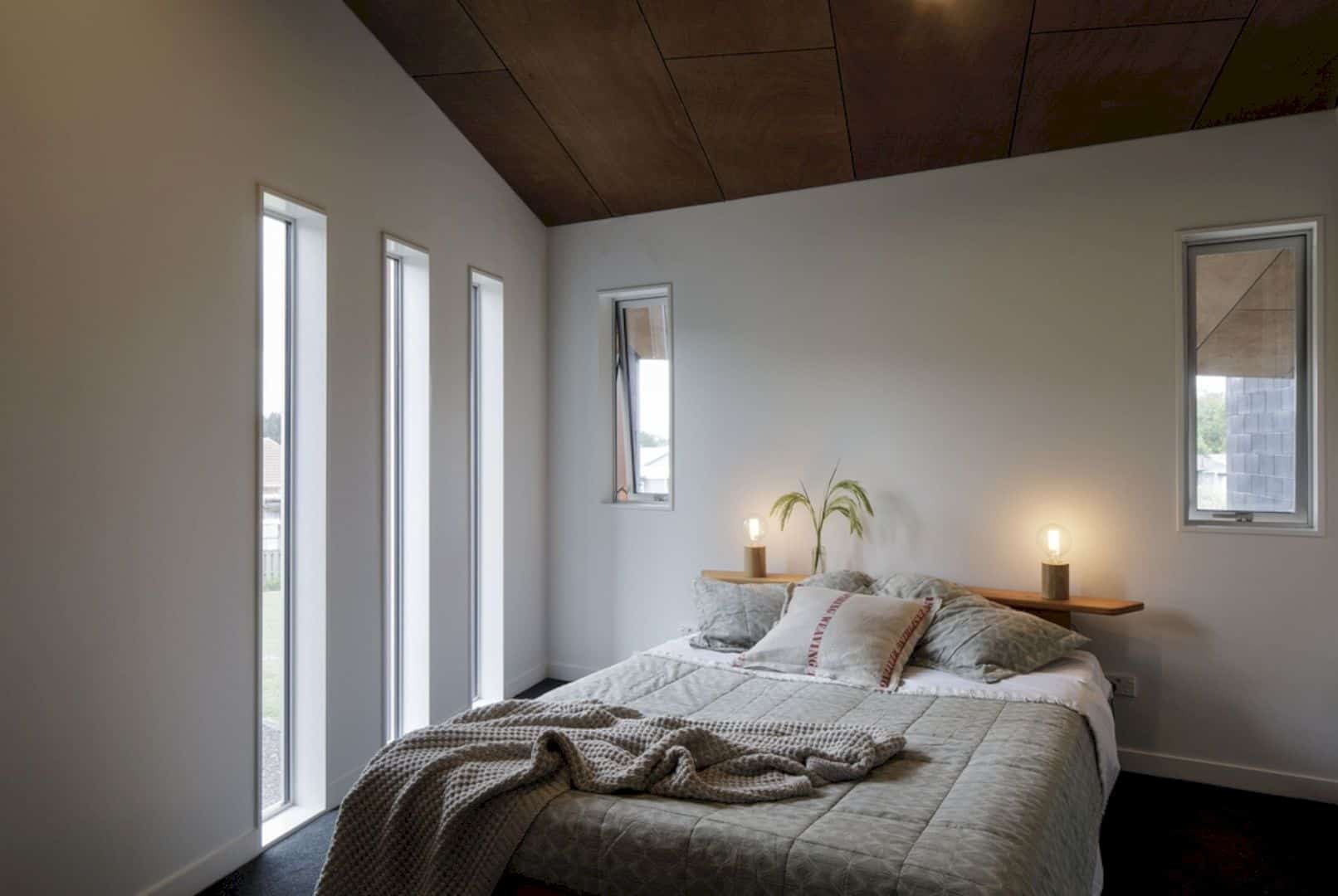
Designed as a multi-generational retreat, this house is designed with Tūrama concept that anchored by five ancestral points of origin. Hine-i-Tūrama also wraps everyone’s that enter with manaakitanga (hospitality) which is represented by forest-like timber uprights with taniko pattern and oxidized steel. Tūrama is also today’s Māori reality, the center of a rich and dynamic social landscape at the foot of Mount Ngongotaha.
Rotorua House
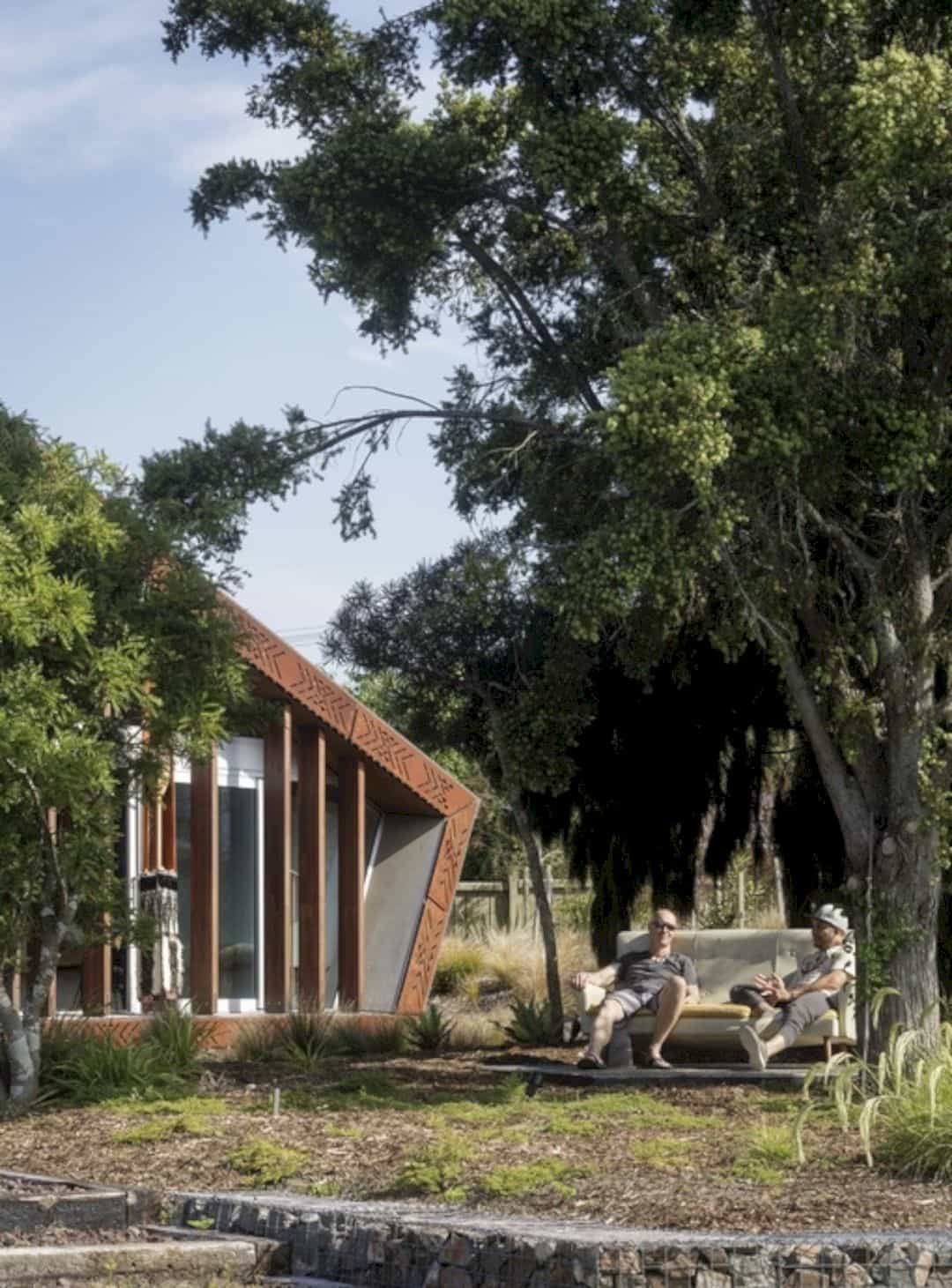
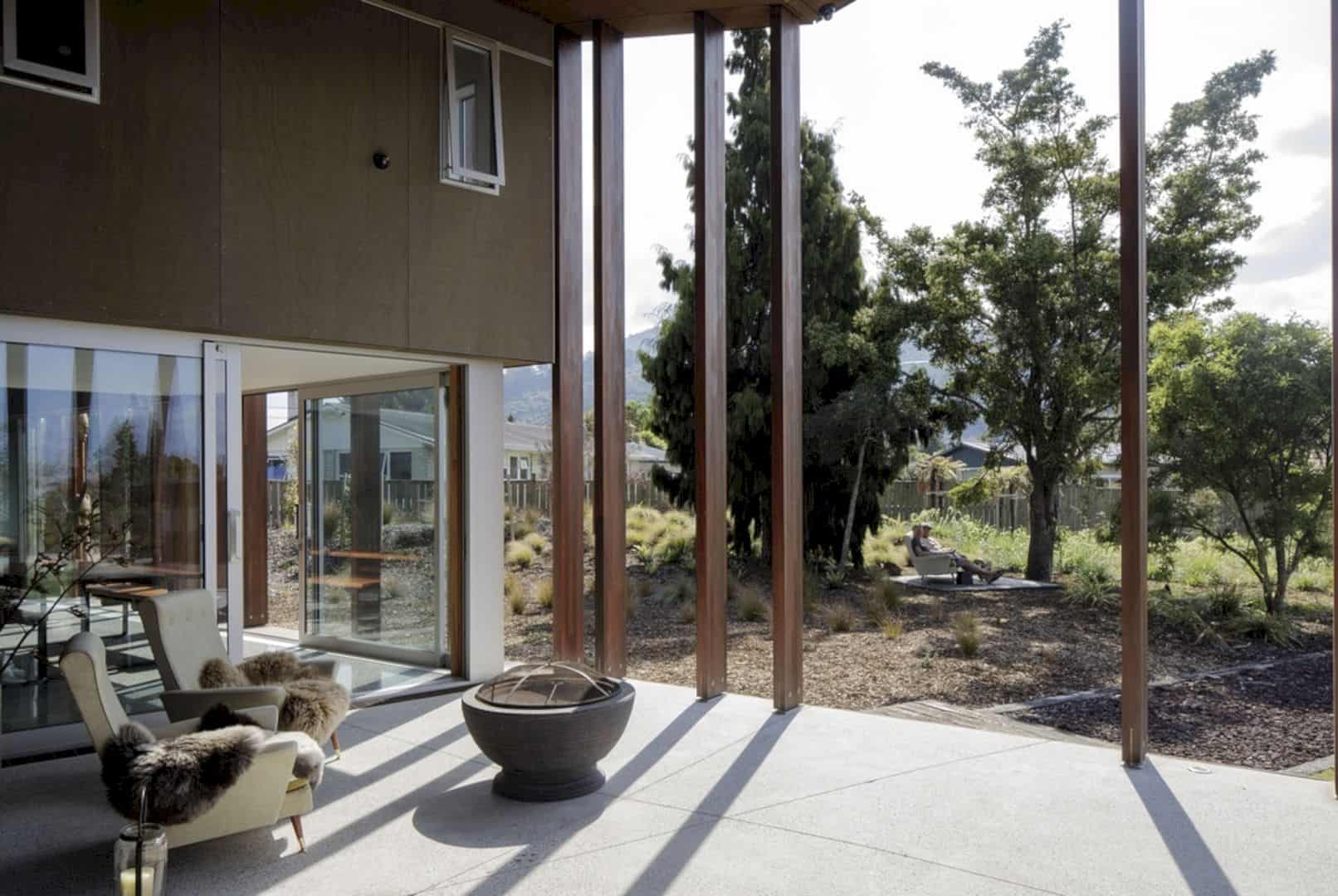
Discover more from Futurist Architecture
Subscribe to get the latest posts sent to your email.
