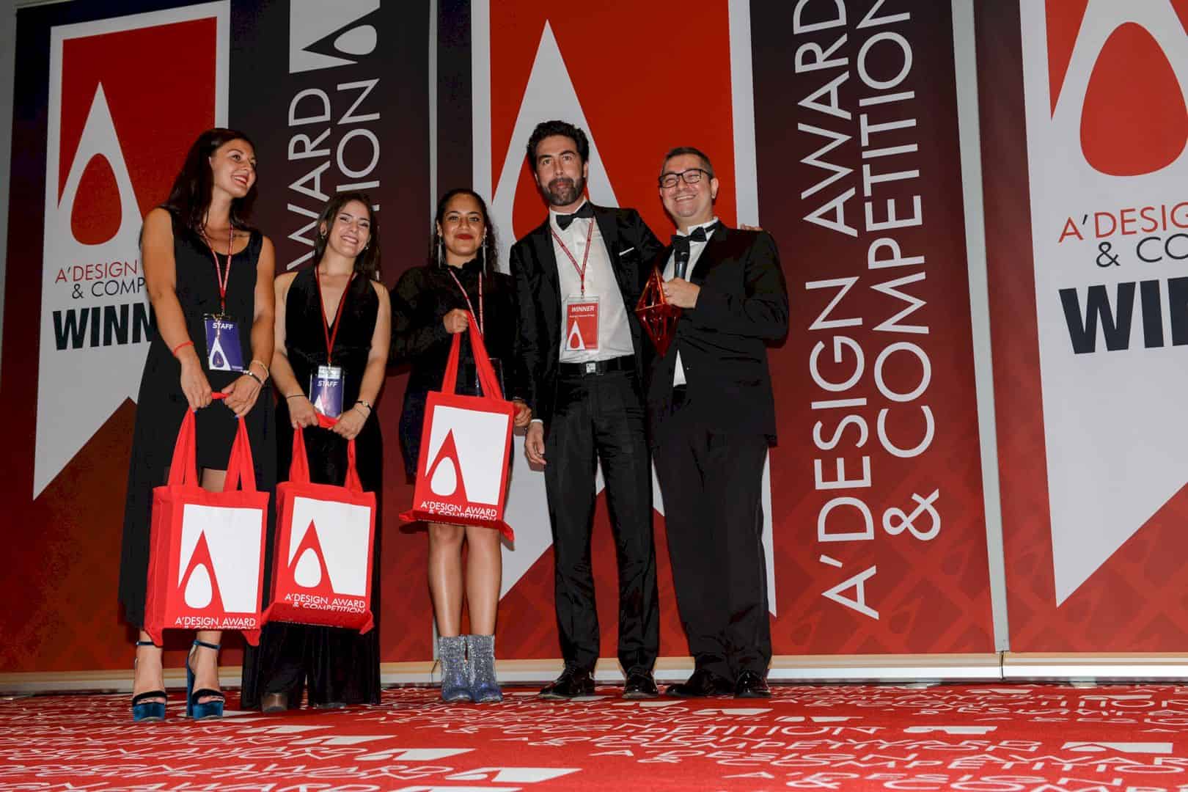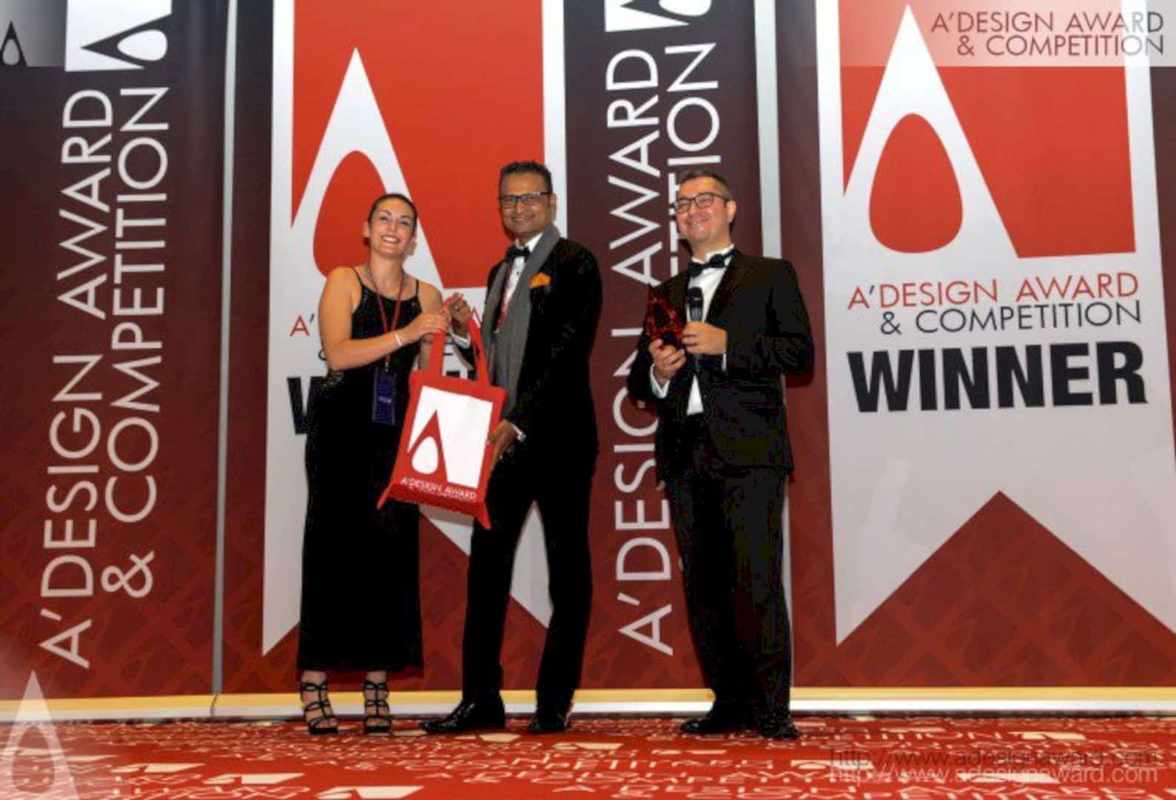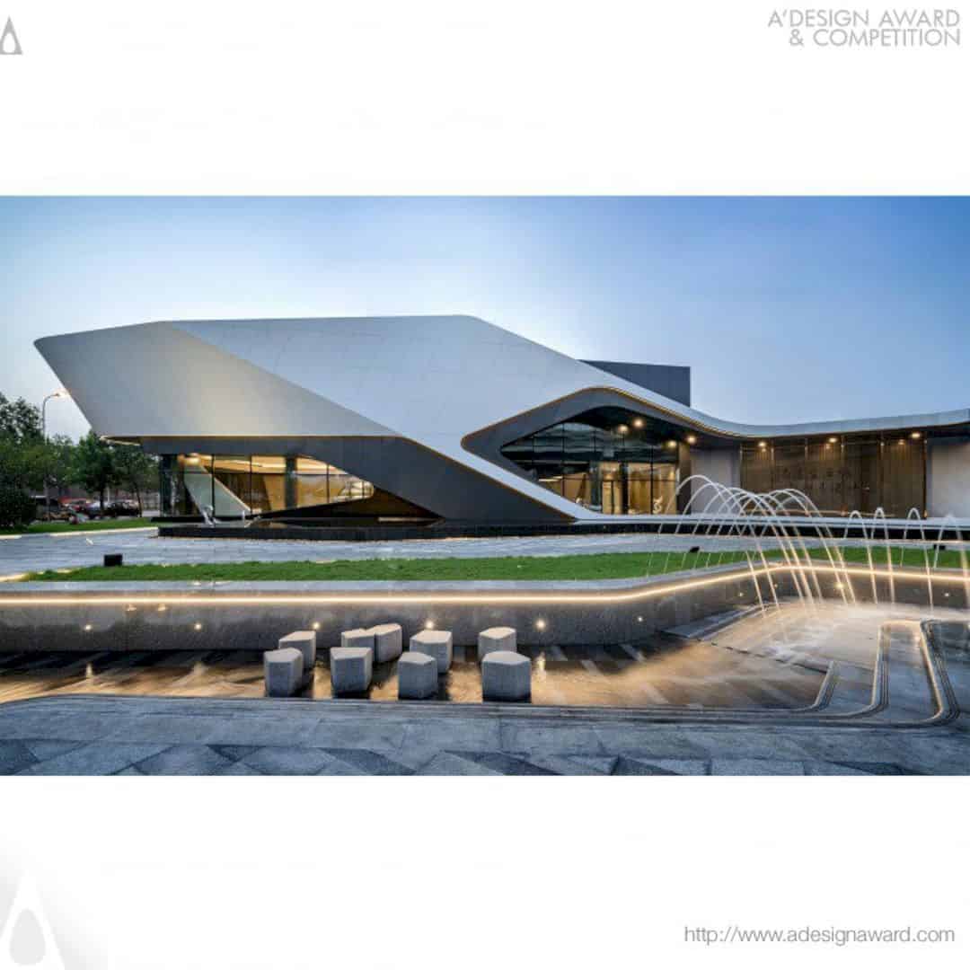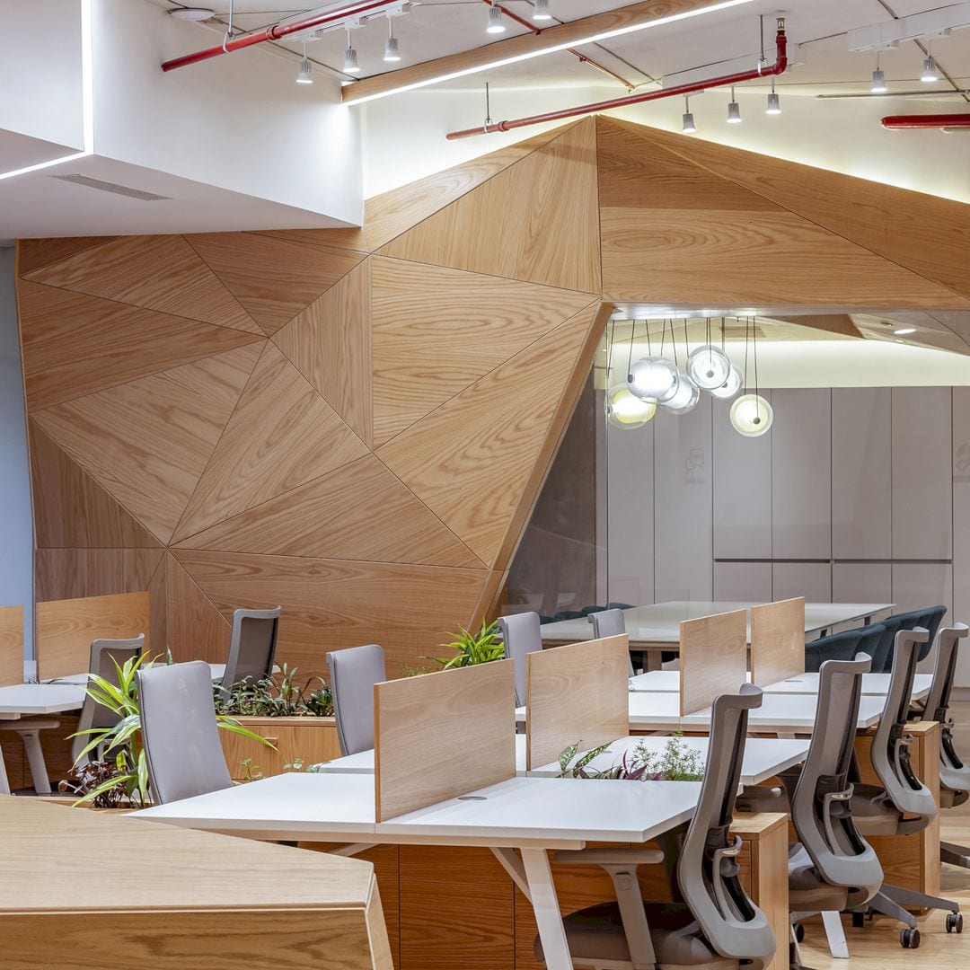The World’s Most Influential Design Award
A’ Design Award and Competition is the highest achievement in design for design agencies, brands, architects, artists, and also award-winning designers. It is the world’s most influential design award for excellent and original design work from all countries. This competition also has a lot of different categories, benefits for the winners, and professional juries to judge the submitted entries.
The winners of A’ Design Award and Competition are rewarded with the A’ Design Award. They also can join the most exclusive social events in a gala-night called La Notte Premio A’. There is also A’Design Award Exhibition to showcase their best services, projects, and products to the world. A’ Design Prize is given to them as the highest prize awarded in the design industry for their awesome and creative works.
Design Competition Categories
This awesome competition has 100 categories including architecture, arts, science, design, innovation, and technology. The different design fields for the categories can increase the social value on each product and also create a connection to reach wider audiences. Below are 10 of the most popular A’ Design Award & Competition categories.
- Interior Space and Exhibition Design
- Architecture, Building, and Structure Design
- Building Materials, Construction Components, Structures & Systems Design
- Landscape Planning and Garden Design
- Furniture, Decorative Items, and Homeware Design
- Lighting Products and Lighting Projects Design
- Home Appliances Design
- Bathroom Furniture and Sanitary Ware Design
- Street Furniture Design
- Futuristic Design
Further categories can be seen here.
Benefits
A comprehensive and extensive winners’ kit is given to the winners of the A’ Design Award & Competition. This kit is called the “A’ Design Prize” that includes a lot of benefits and all things needed in celebrating the winning success. Here are 10 of the benefits for the award-winning:
1. Exhibition
An exhibition is organized right after the results are announced in Italy at MOOD Design Museum. This exhibition provides the winners with some free spaces to showcase their best projects, services, and products. They also can get an exhibition certificate that features the winning works, the designer profile, the exhibition date, and venue.
2. Yearbook
The annual yearbook is a complimentary gift to the winners of A’ Design Award & Competition. This yearbook is free of charge, including the layout design and the pagination of the yearbook which are done by the A’ Design Awards. The digital version is also available and free for download for all winners.
3. Gala-Night Invitation
Another benefit from A’ Design Award & Competition for the winners is an invitation of Gala-Night. It is a very special black-tie event for them to celebrate the competition results. This event also can create media coverage and networking opportunities for them with the industry leads and press members who are invited too.
4. World Design Rankings
The World Design Rankings is one of the tree ranking lists managed by A’ Design Award and Competition that only include the winners of the competition. The rankings are made based on the sum of designers from all countries. The winners also can use this world design rankings inclusion to inform their contributions in the competition.
5. Publicity and PR
There is no charge for the PR and publicity, The winners can get Media Relations PR Service from the DesignPRWire that includes an interview with the designers, communication to magazines, blogs, and much more. The publicity and visibility are also available through DesignMedia communications. A series of PR includes PR Preparation and PR Distribution.
6. A’ Design Award Trophy
A trophy by A’ Design Award is given to the winners during the gala-night and award ceremony, La Notte Premio A’. This is distributed for free of charge to the jury members and all winners. The delivery request is available for the winners who cannot attend the gala-night and award ceremony. It is a unique trophy formed in a 3D metal printing and made in different materials based on the award level.
7. Press Kit Platform
A’ Design Award & Competition also presents the winners with a rich-media electronic press kit consists of design images, dozens of high-resolution photos and images, the logo of the client, photo of the designer, product portfolio, and much more. The press kit platform is called Press Kit Creator, allowing the winners to also download their own press kits and add their own achieves.
8. Winners’ Certificate
In the A’ Design Award Exhibition, the participants of A’ Design Award and Competition receive some various certificates in several formats. For the winners, there are two important certificates given: a certificate for winning the award and a certificate for physical exhibition participation. Those certificates will be distributed during the gala-night and also can be ordered for downloaded or delivery to the winners.
9. Marketing and Consultancy
All winners of A’ Design Award and Competition are granted consultancy services for making agreements and design contracts. A’ Design Award also provides DesignMediators for the winners to help in a mediation or settlement.
10. Translations Service
The translation platform of A’ Design Award supports 186 languages and 20 of them are highlighted, covering the significant majority of the world languages. This platform translates a summary of the A’ Design Awards’ Award Winning Works as a part of A’ Design Prize for the winners and a result of feedbacks received by international publishers around the world.
A’ Design Award Jury Panel
The submitted entries will be judged by A’ Design Award Jury Panel. The 209 Jury Members composed of academics, design professionals and press members. They transfer insights and ideas in the form of suggestions, feedbacks, and votes for the participants for their products. The jury uses an extensive methodology to evaluate the submitted entries.
Award Methodology
The judging process of the jury panel can take several weeks to evaluate every entry carefully. The presentations of the entries are also checked dozen of times. In order to help the jury panel, a design award methodology is developed after some analysis. This method is also developed continuously, making A’ Design Award and Competition is different from other design competitions. For the first time, feedbacks and “Preliminary Scores” are given to help designers in taking part in the competition without any fee.
A’ Design Award Winners
After winning the competition, it is very easy for the winners to get world attention because of their awesome winning works. Here are 10 of the 2018 – 2019 edition winners of A’ Design Award and Competition in different categories with their creative ideas and unique designs.
1. OPEN 45 Credenza by Adam Friedman (Furniture, Decorative Items and Homeware Design Category)
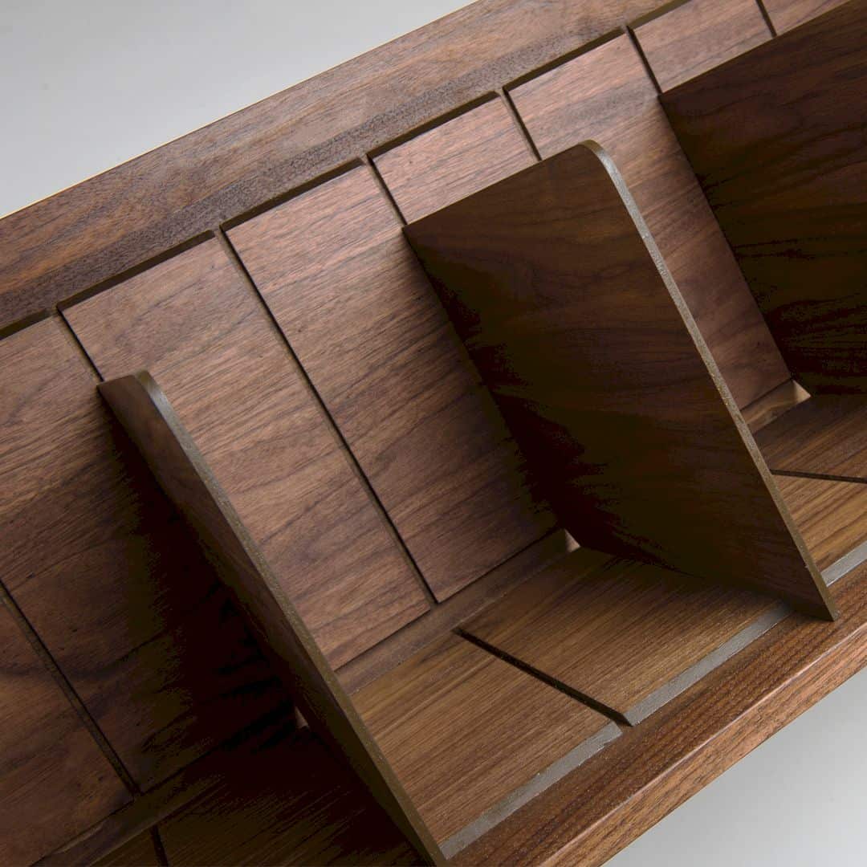
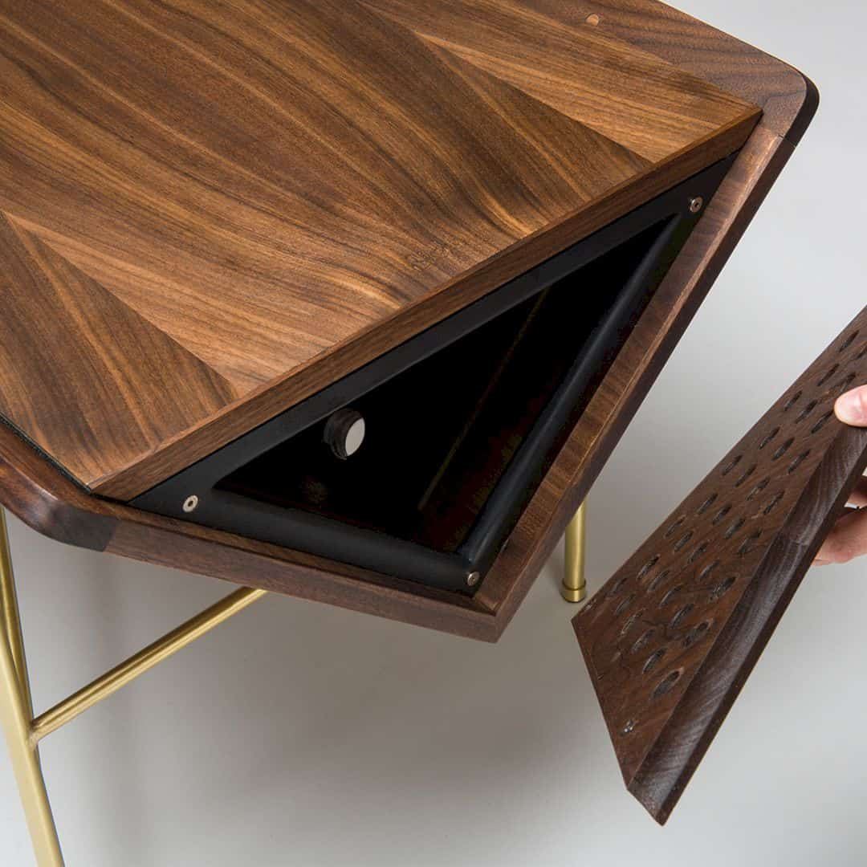
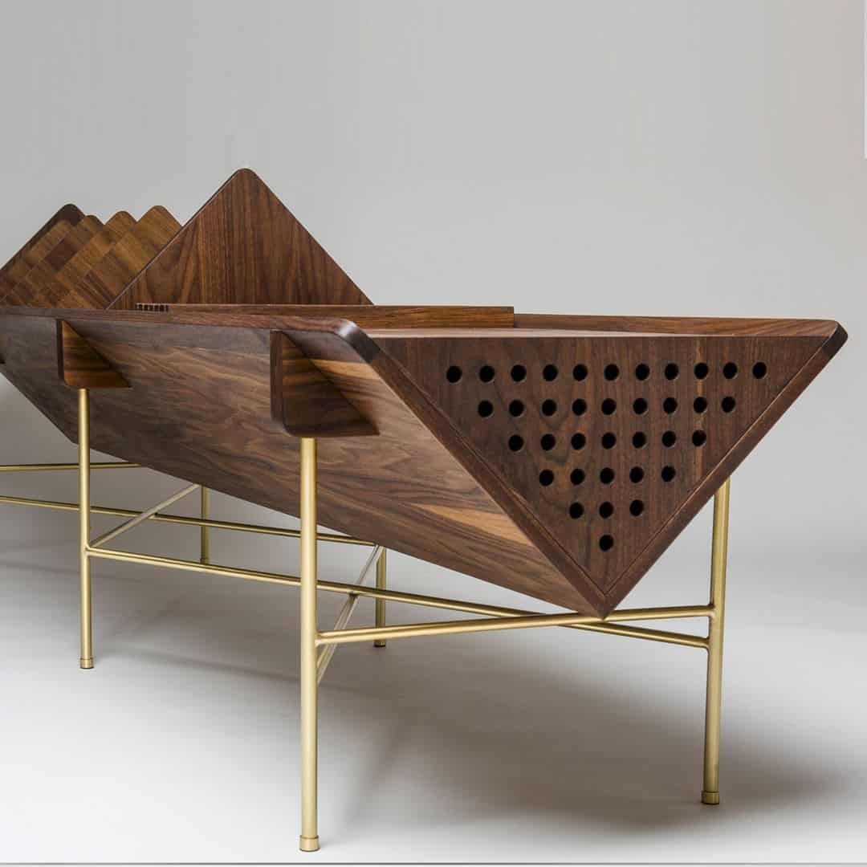
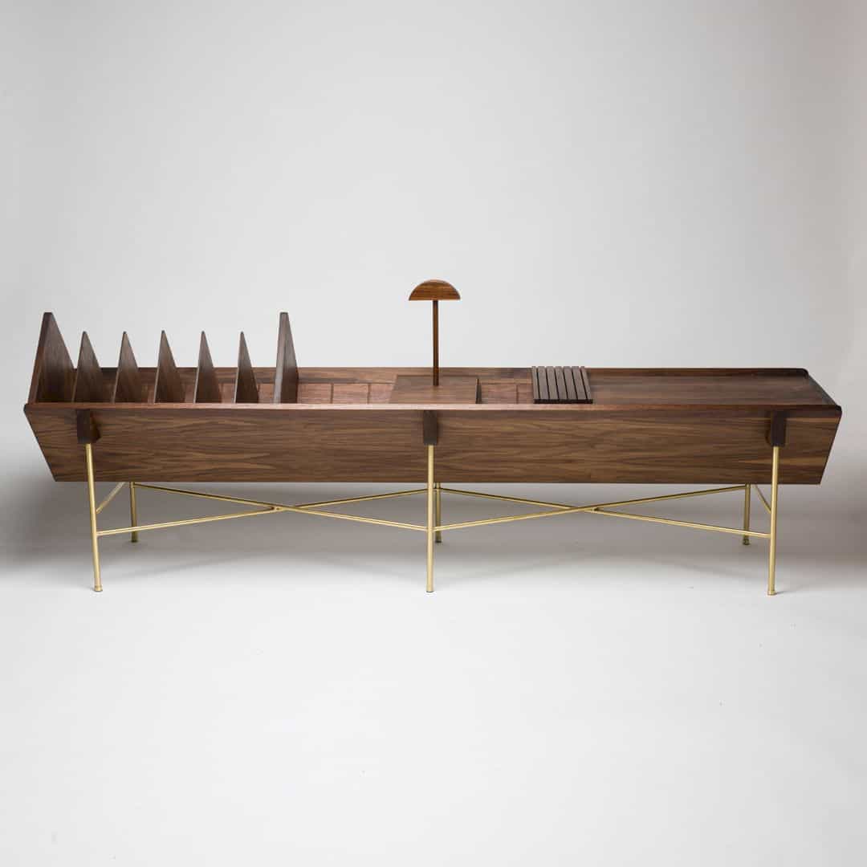
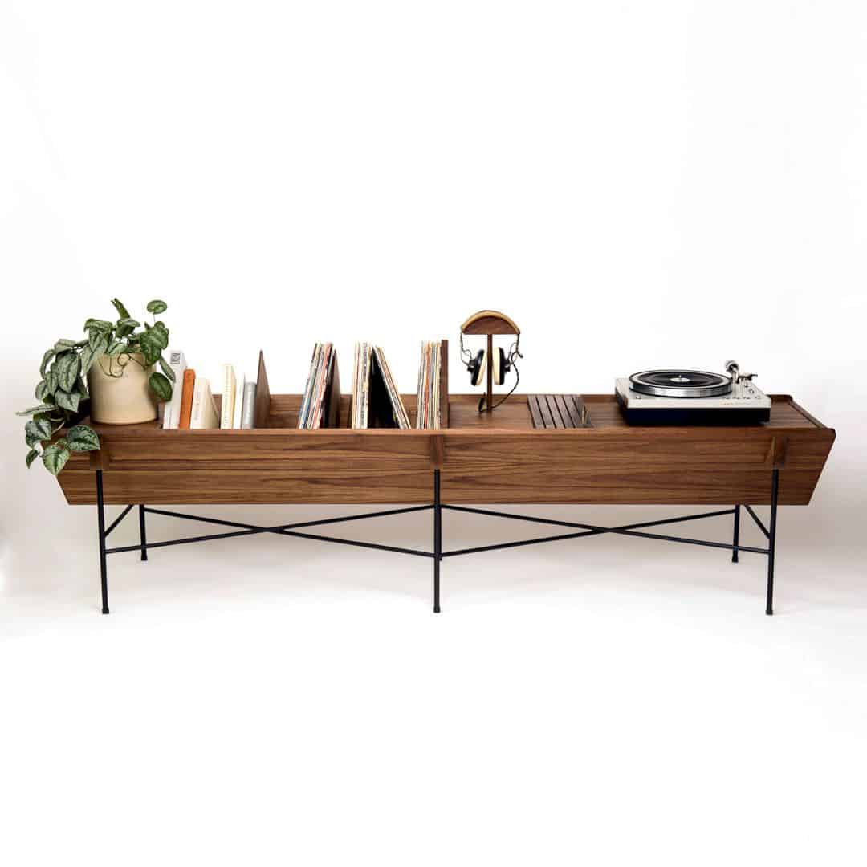
In order to enhance and encourage the usability of stored items, Open 45 Credenza is inspired by the need for greater ease of use and retrieval for stored items. It is a fully customizable piece with modular dividers and shelves with a hidden cord channel and removable vented side panels. The items on this furniture can sit at a 45-degree angle and ‘look up’ at the user comfortably. Designed by Adam Friedman from Sitskie Design Studio who always seeking new ways to see and find design inspiration.
2. One Year Project Villa by Kotaro Anzai (Architecture, Building and Structure Design Category)

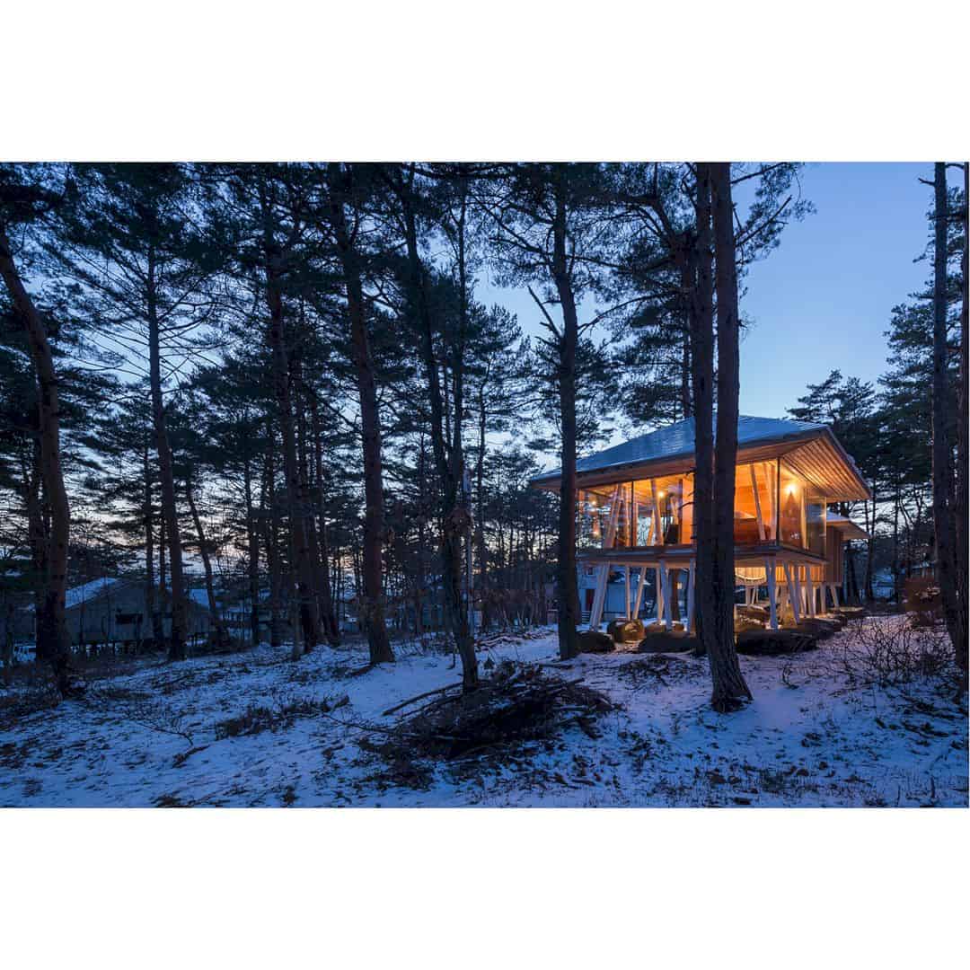
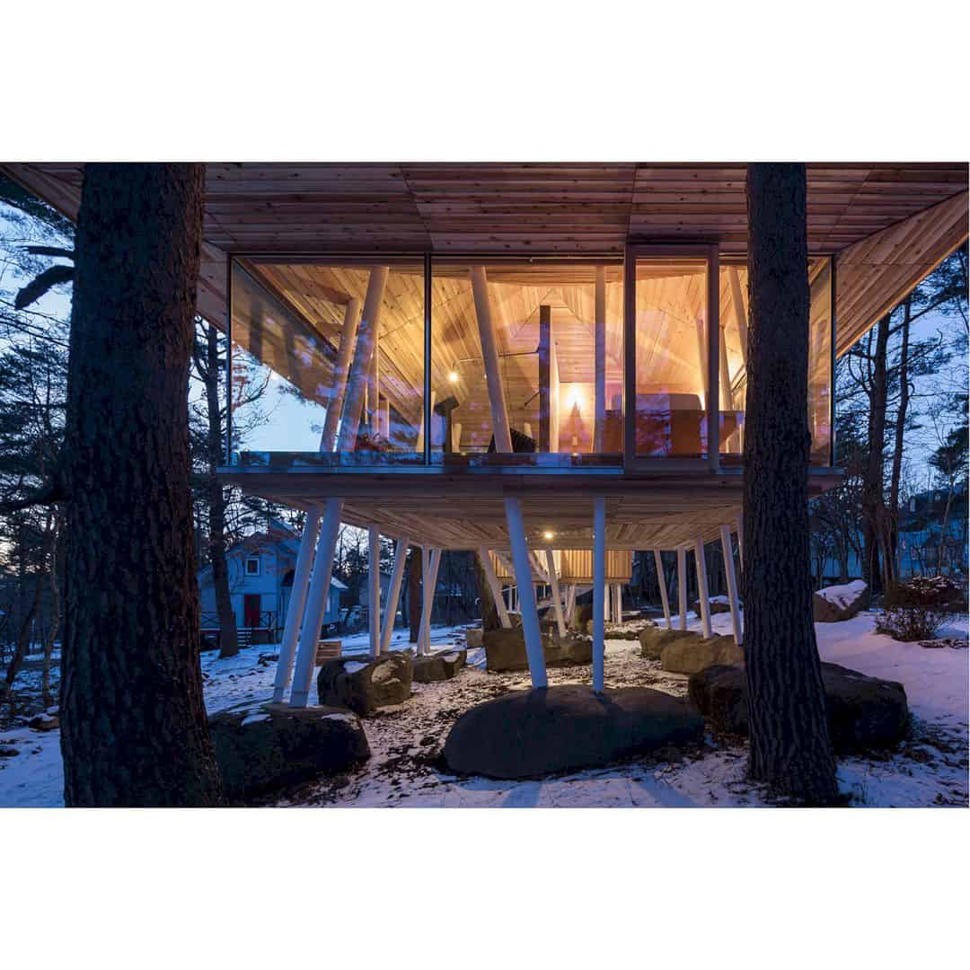
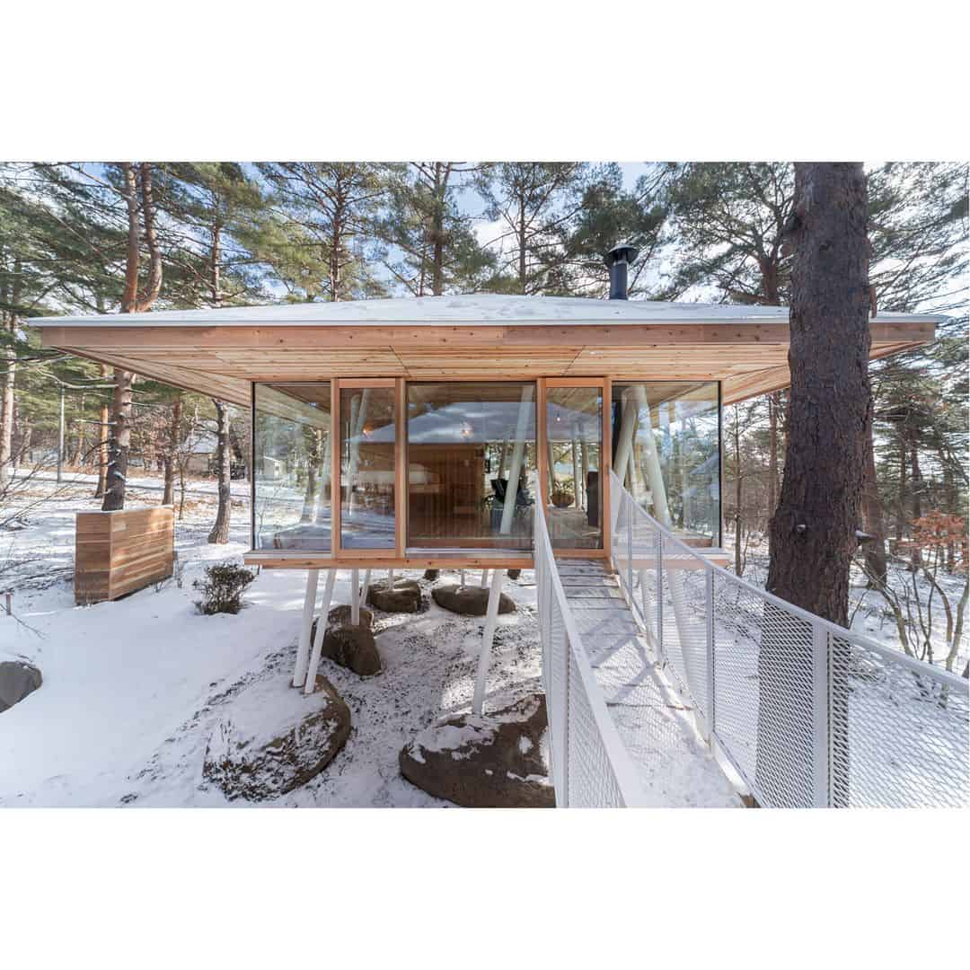
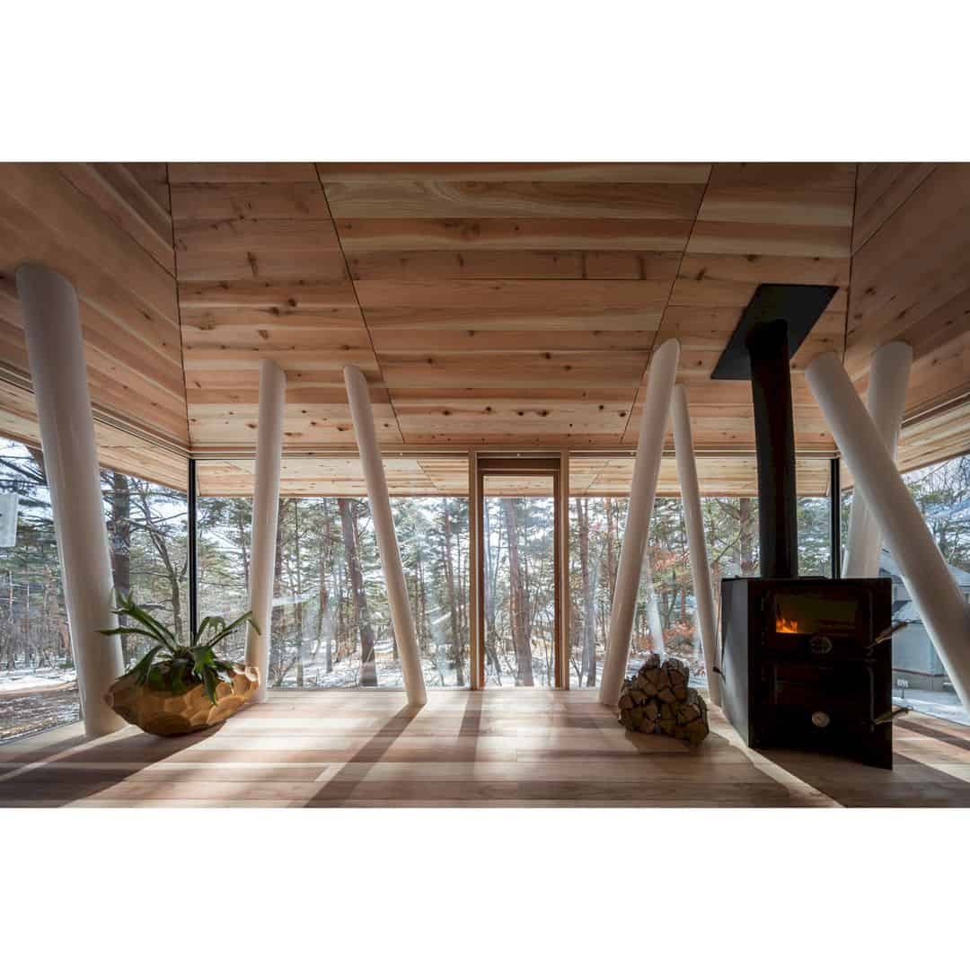
This villa is called One Year Project Villa, designed by Kotaro Anzai from Japan Life Style Koubou Co.,Ltd/ADX who always like to show the lifestyle of the locale through unique designs and ideas. The idea of this project is about preparing the necessary natural materials for the next generation by returning the used and same kind of trees (“borrow” not “receive”). This project takes one year from the beginning of the whole process until the assembling with nature.
3. Tianjin Vanke Jade Avenue Sales Center by LDPi China Branch (Lighting Products and Lighting Projects Design)
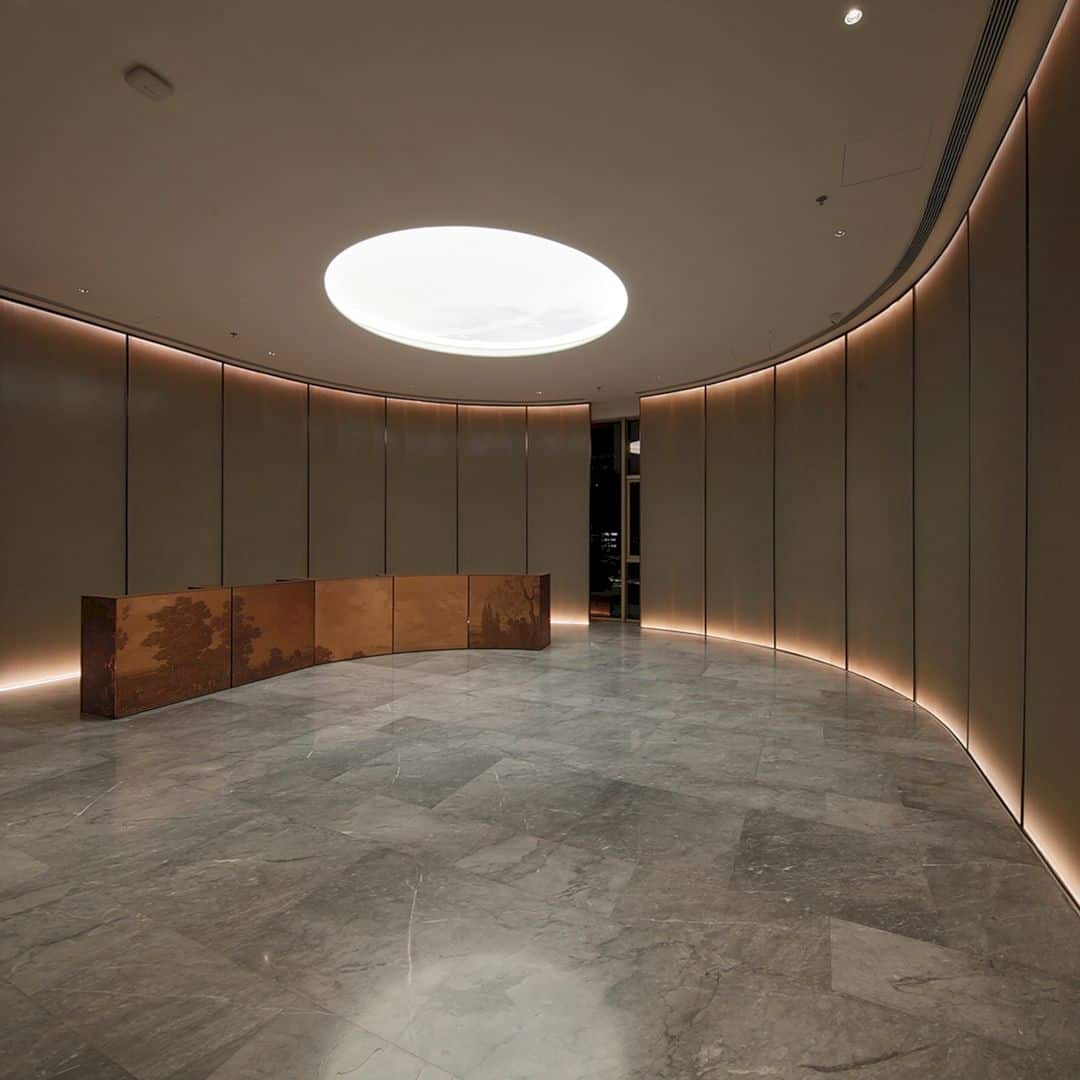
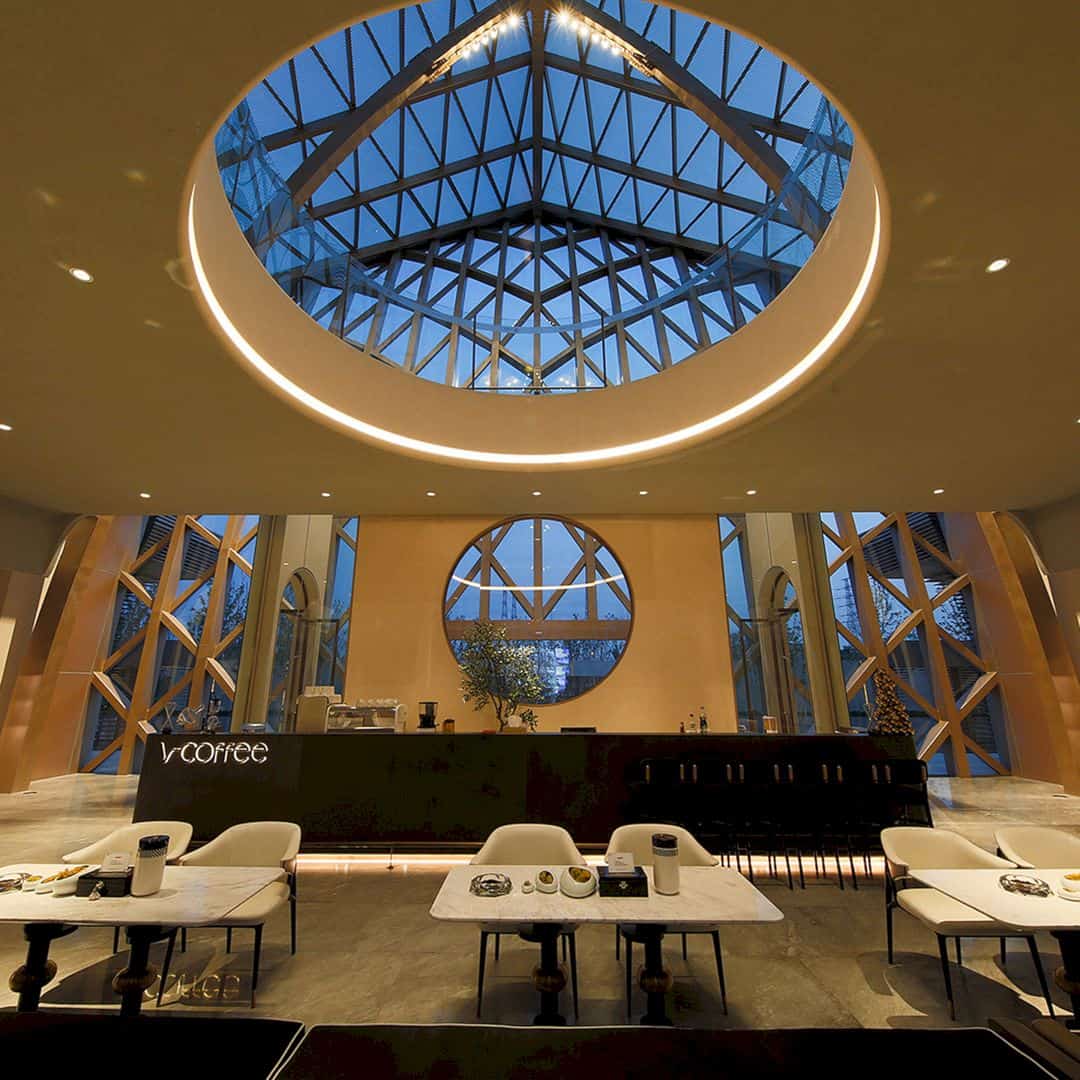

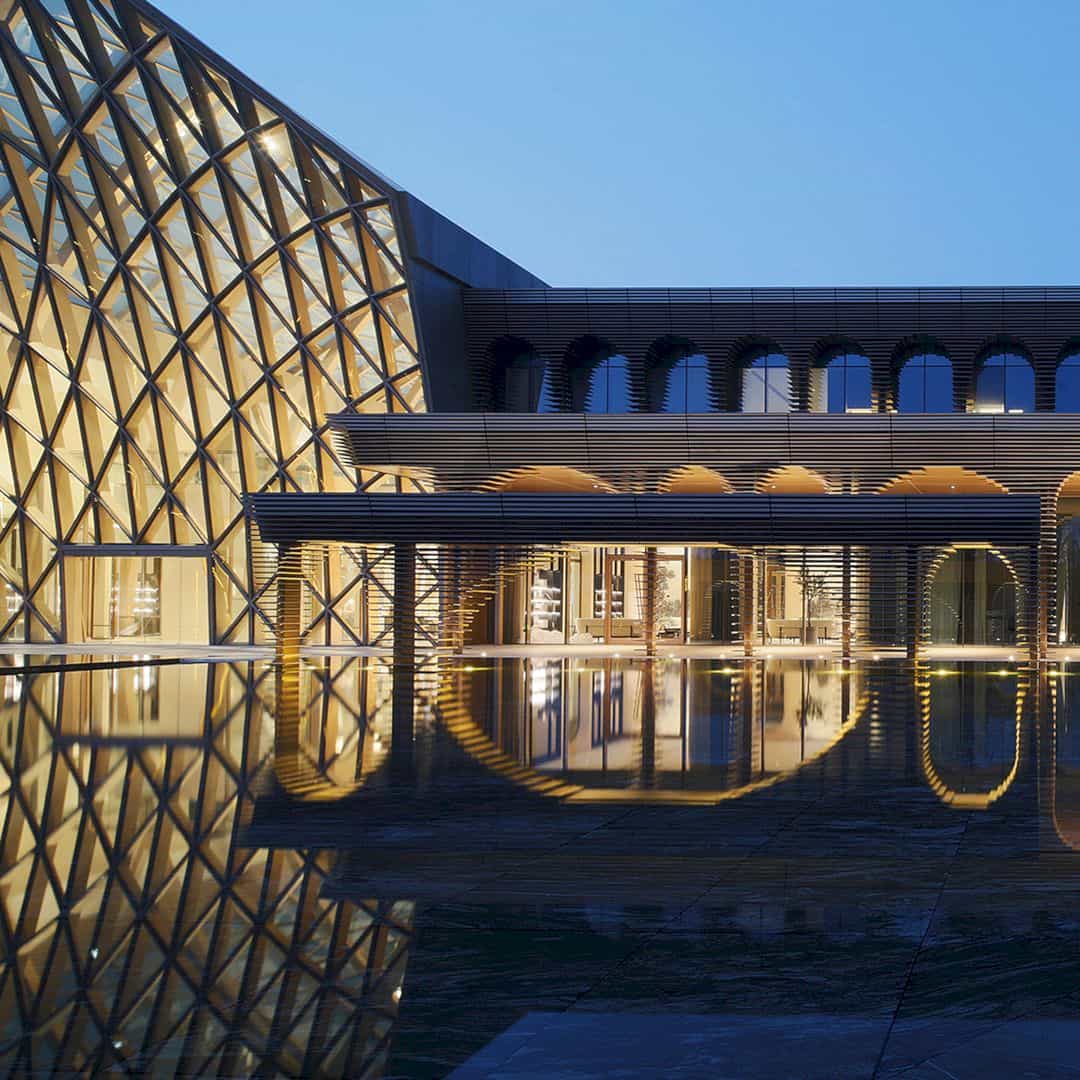
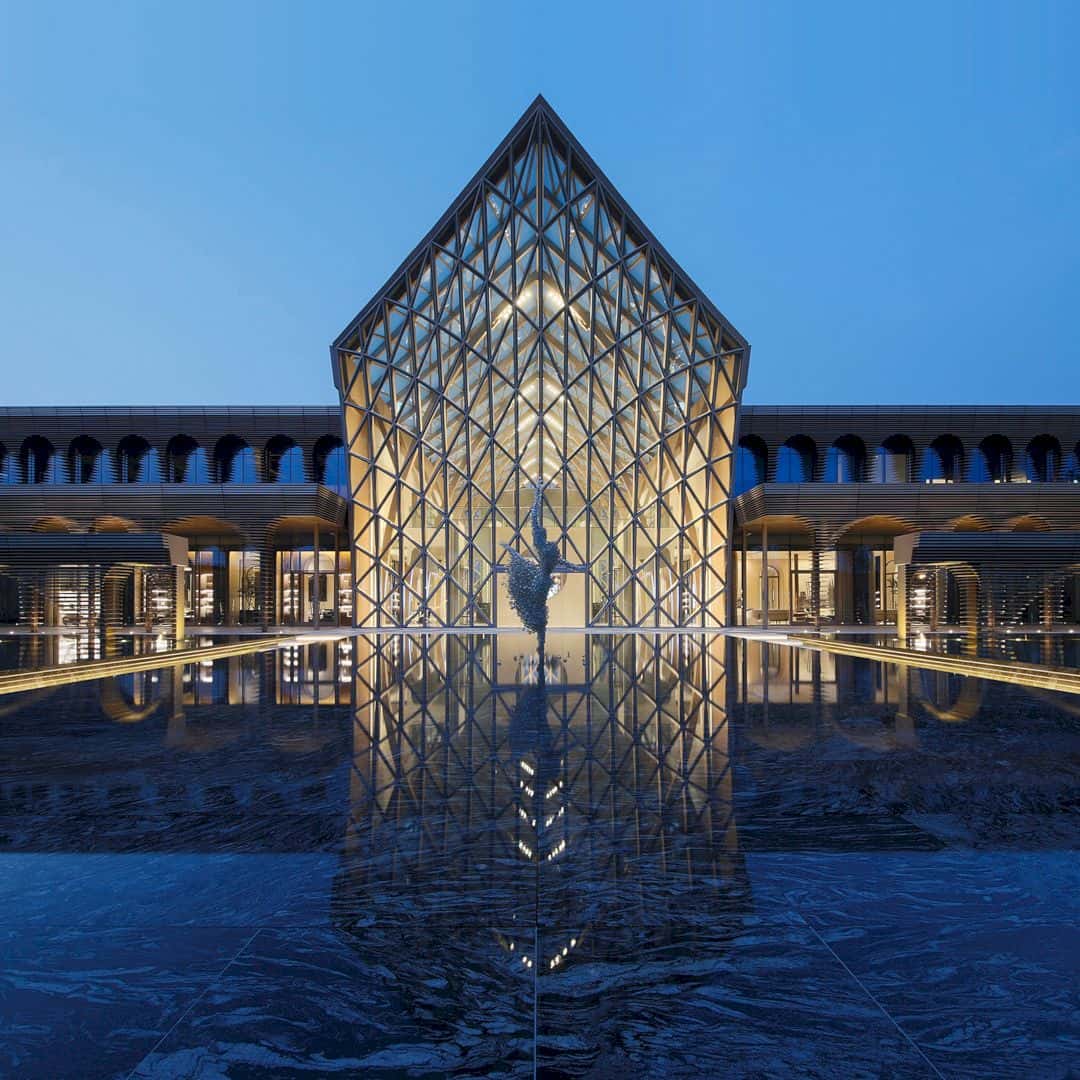
The lighting in Tianjin Vanke Jade Avenue can double the building volume virtually by taking advantage of the waterscape natural reflection. Located in the Qingxi district of Tianjin, China, this sales center is designed with a combination of aluminum panels shaped into arches with a contemporary glass curtain wall design. Lighting Design Partnership International from China uses their professional lighting design services for this awesome work.
4. Yan’s House, Shenyang Residential Residential by Tang Chung-Han (Interior Space and Exhibition Design Category)
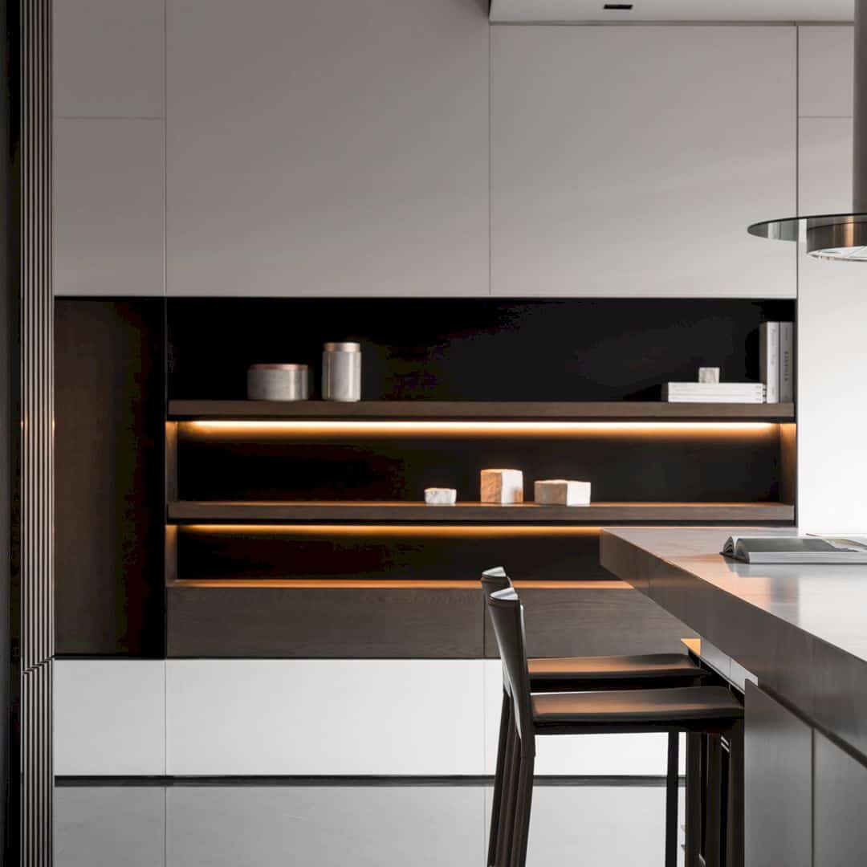
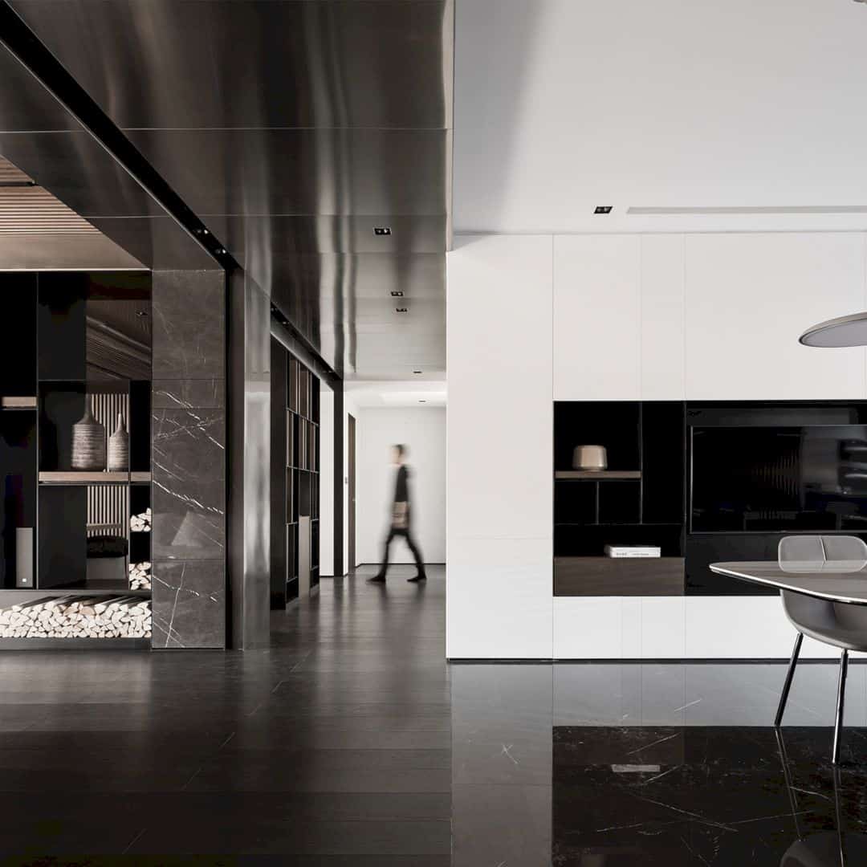
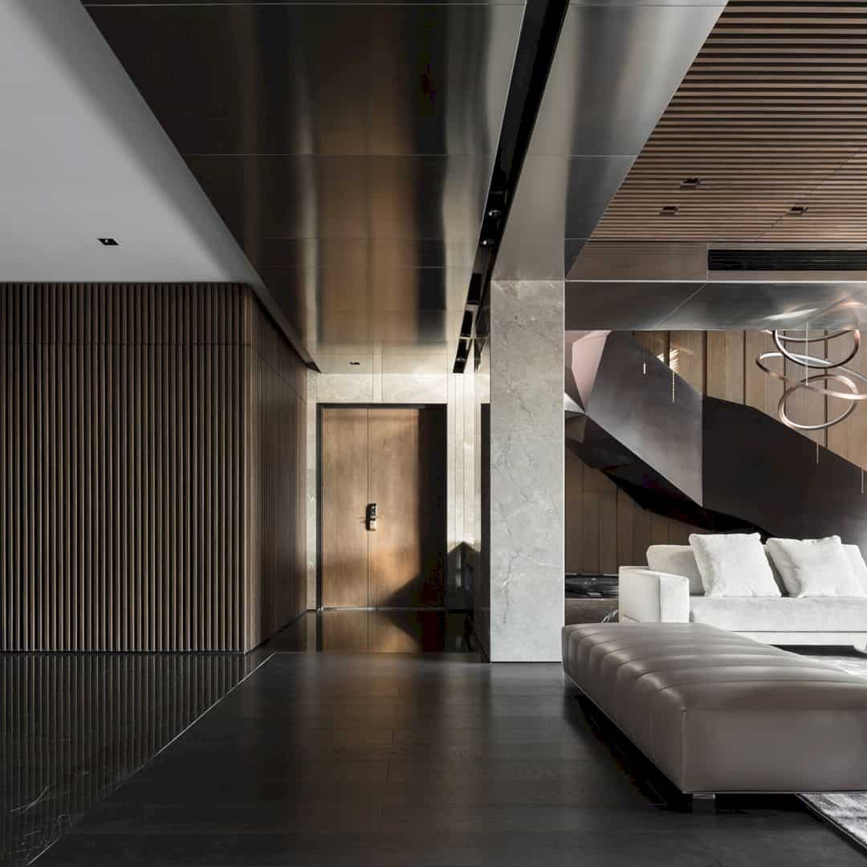
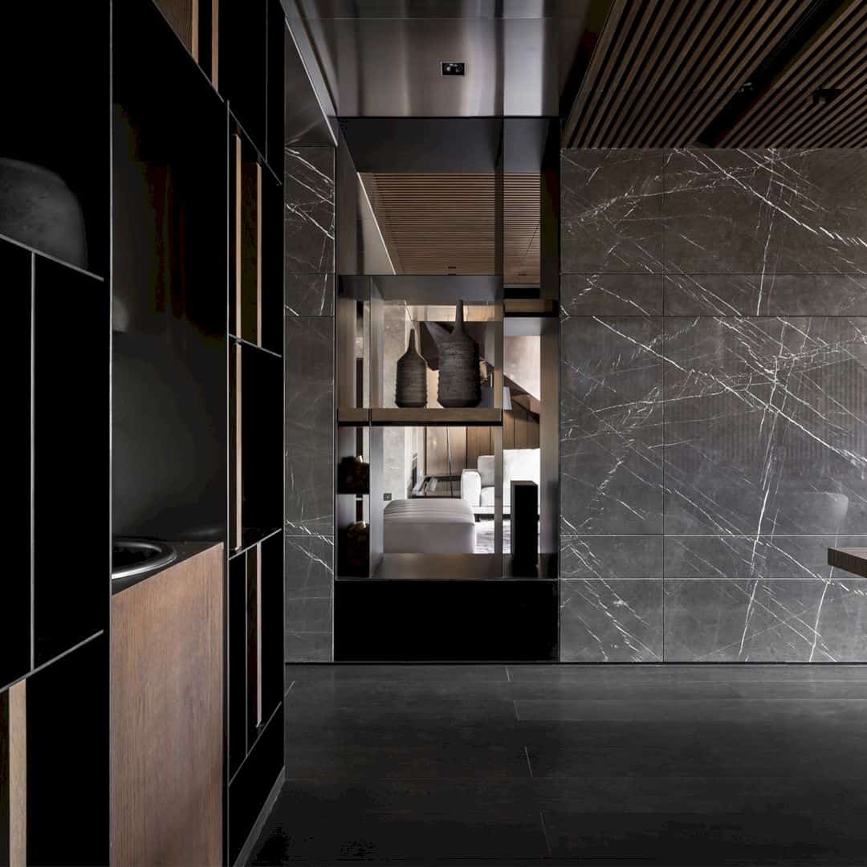
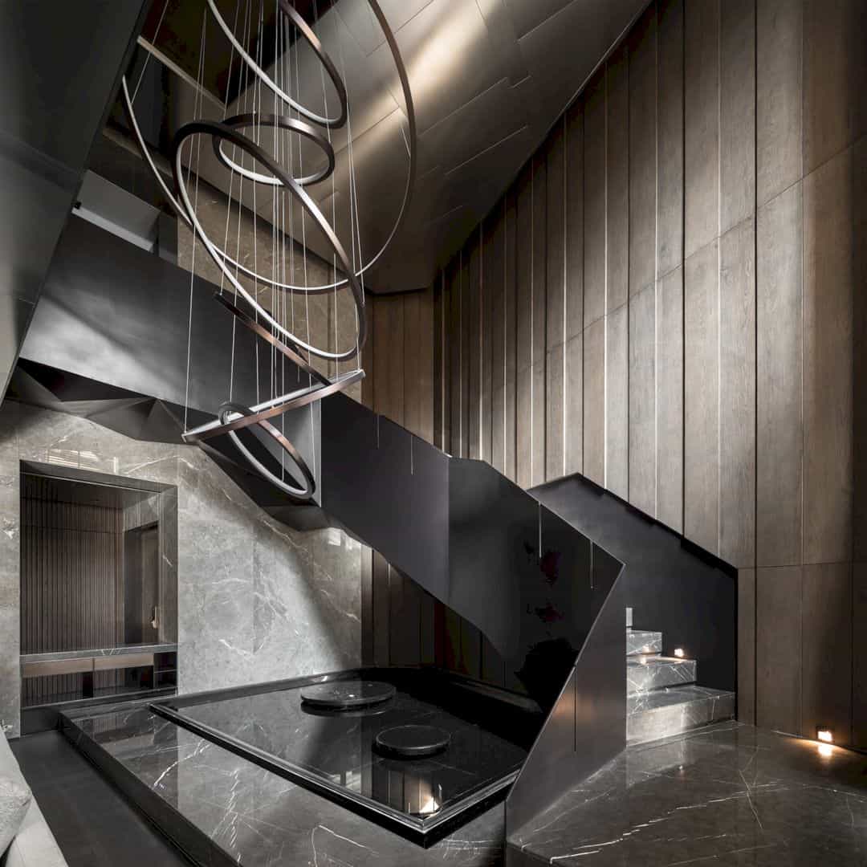
Yan’s House, Shenyang Residential is a unique property with the vertical circulation of super-large sculptures as the most attractive spatial element. Its unique character comes from the color plan of the whole space that can emphasize the shadow, light, and details. It makes the high-level gray turns into a special style. Tang Chung-Han from DESIGN APARTMENT is the designer behind this great work, a designer who let a house in providing both basic needs and a feeling of reaching the experience.
5. Haiku Hood by Fabrizio Crisà (Home Appliances Design Category)
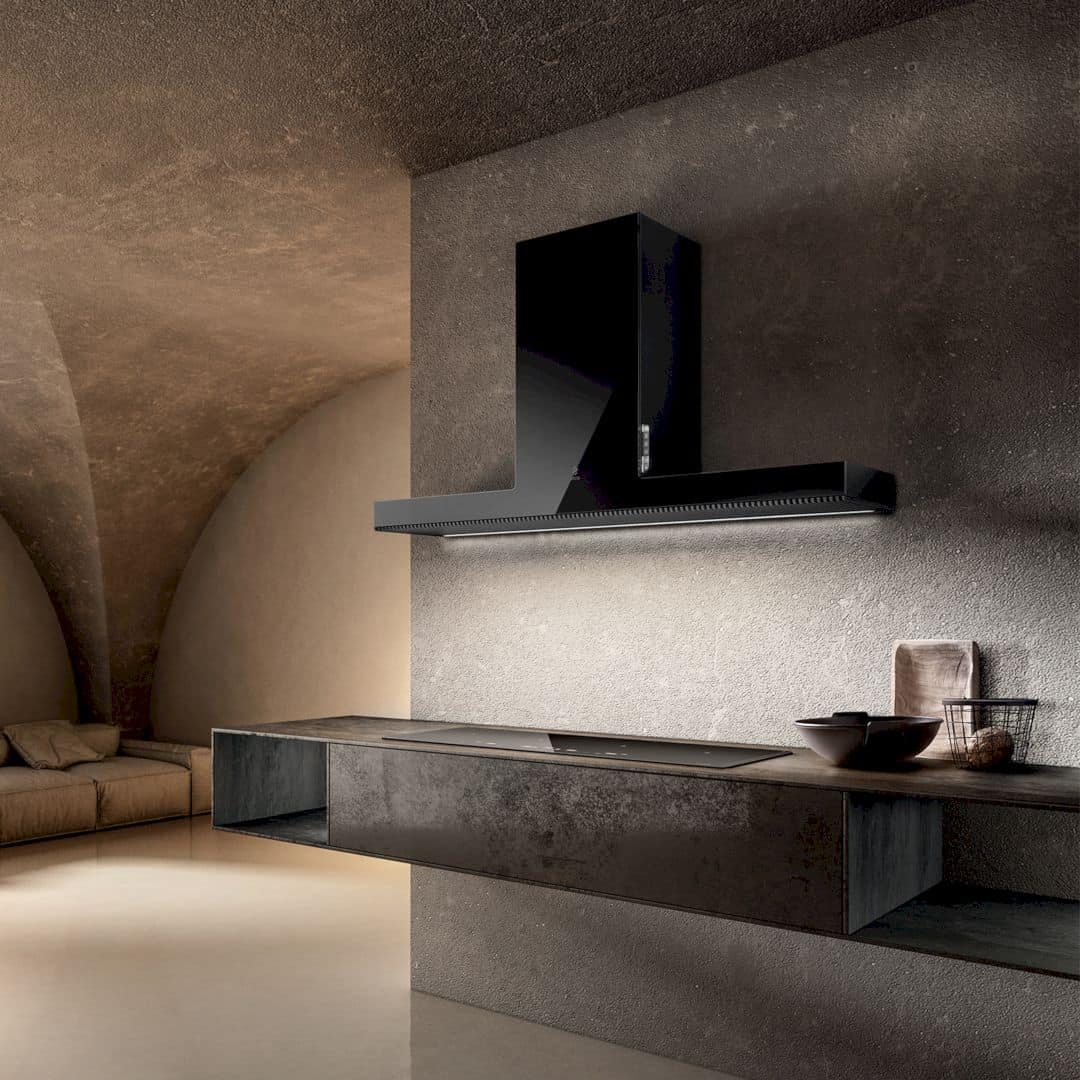
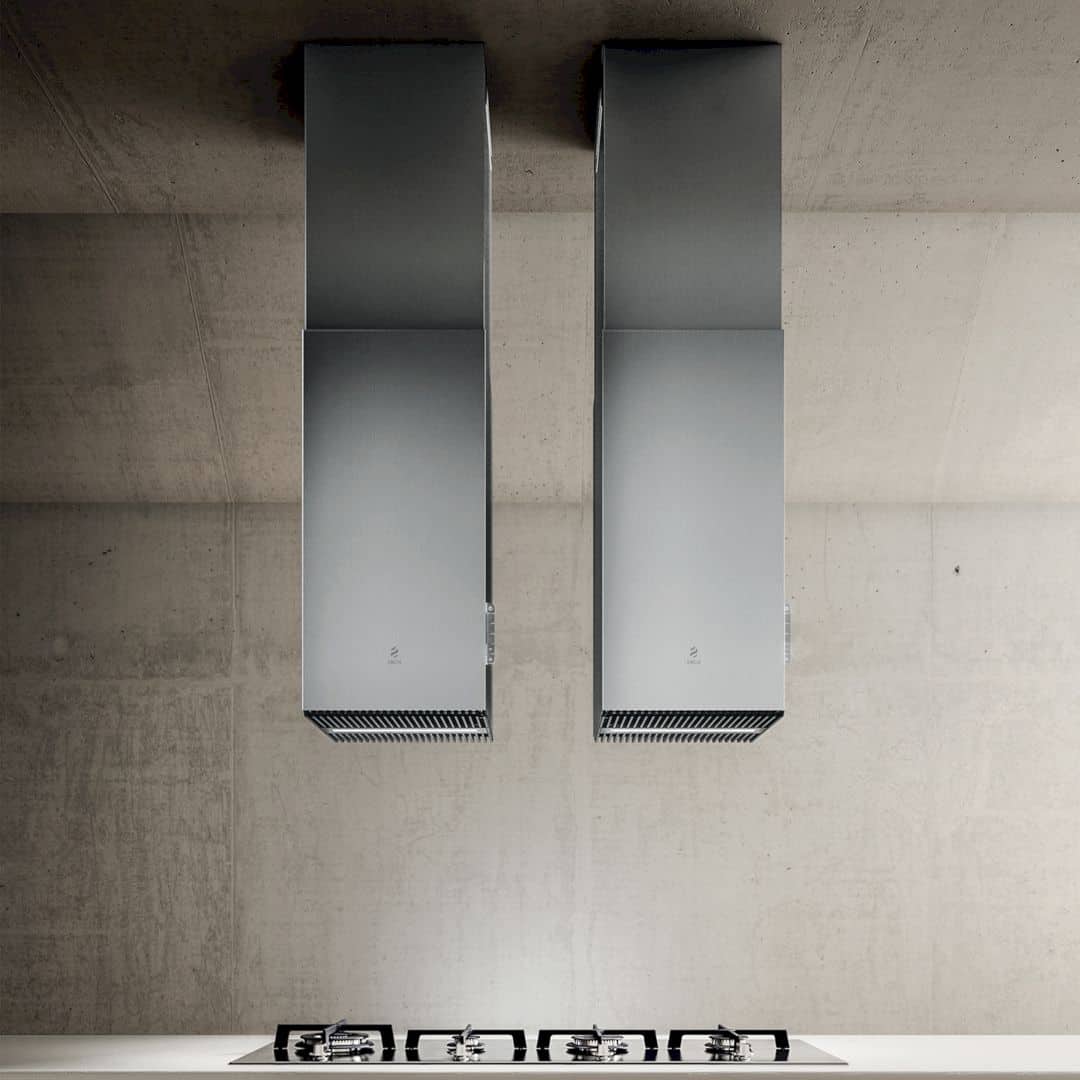
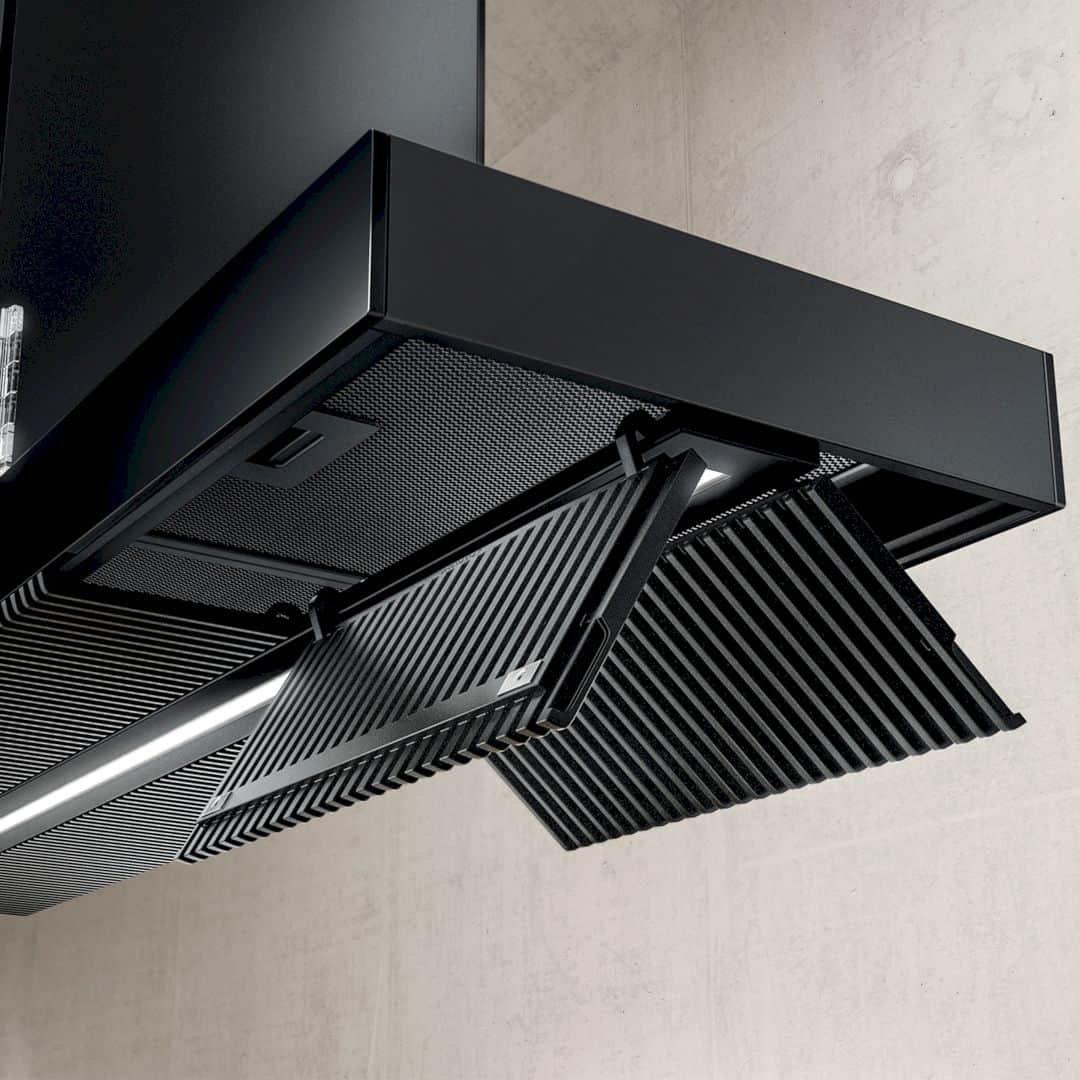
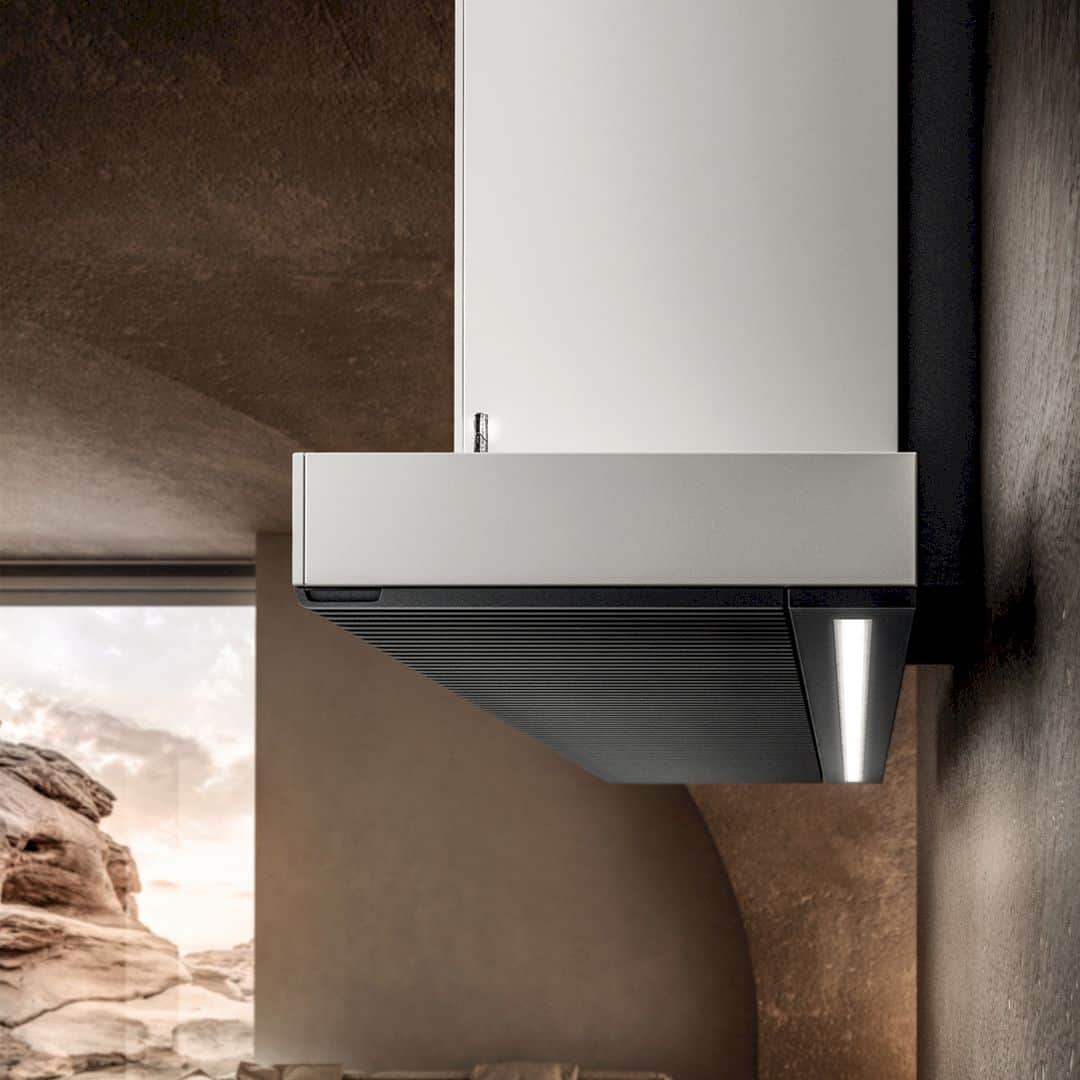
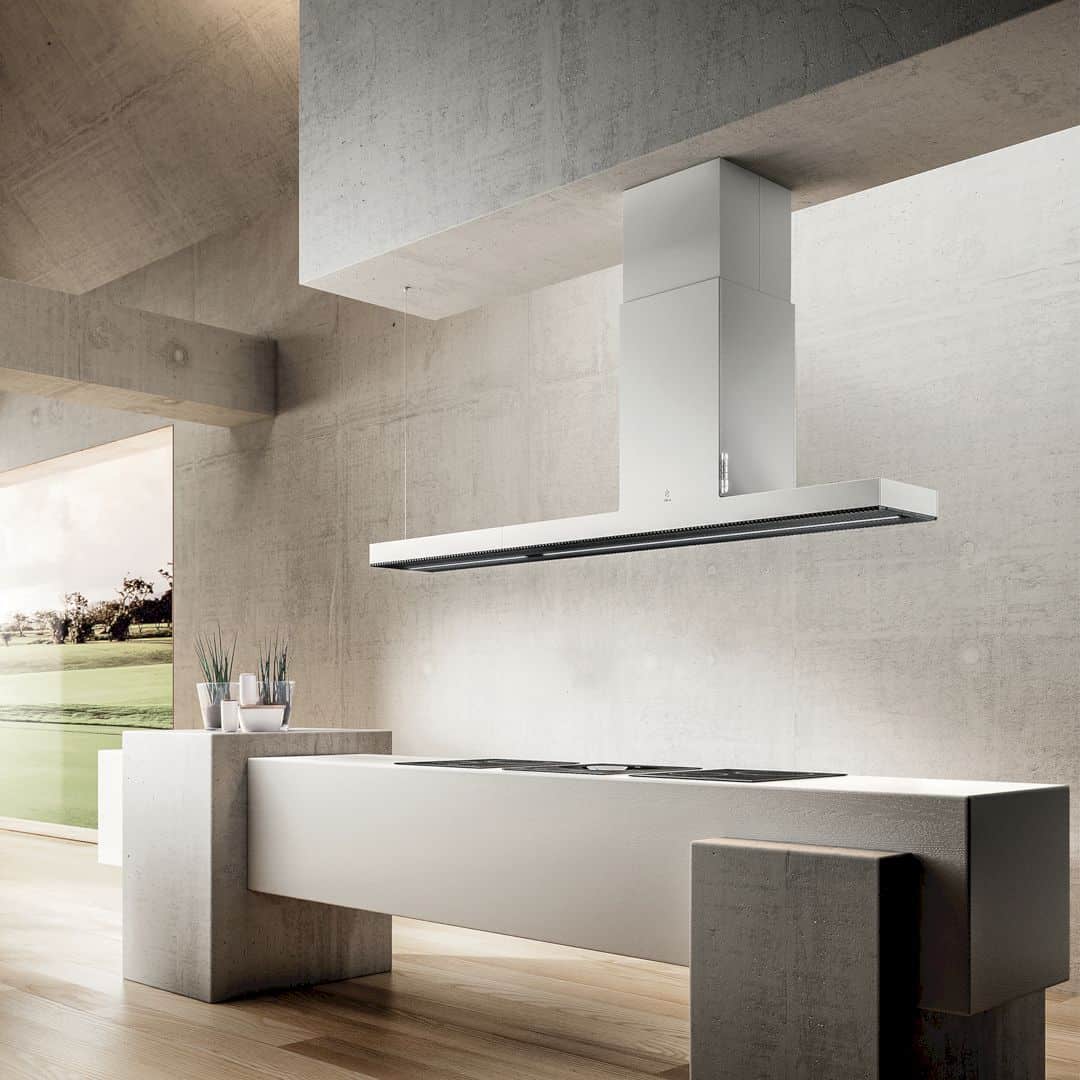
The name of Haiku comes from the Japanese poem characterized by the richness of conceptual suggestions with essential writings. It is a range of hoods that combine performance, materials, and form to optimize simplicity of form and offer a host of features. Haiku has a simple yet intuitive button dashboard and clean designs. It is one of the most silent products designed by Fabrizio Crisà, a Global Design Director at Elica with a passion for beauty and technological innovation.
6. Atlantis Sanya Resort by ATG – Asiantime International Construction (Engineering, Construction and Infrastructure Design)
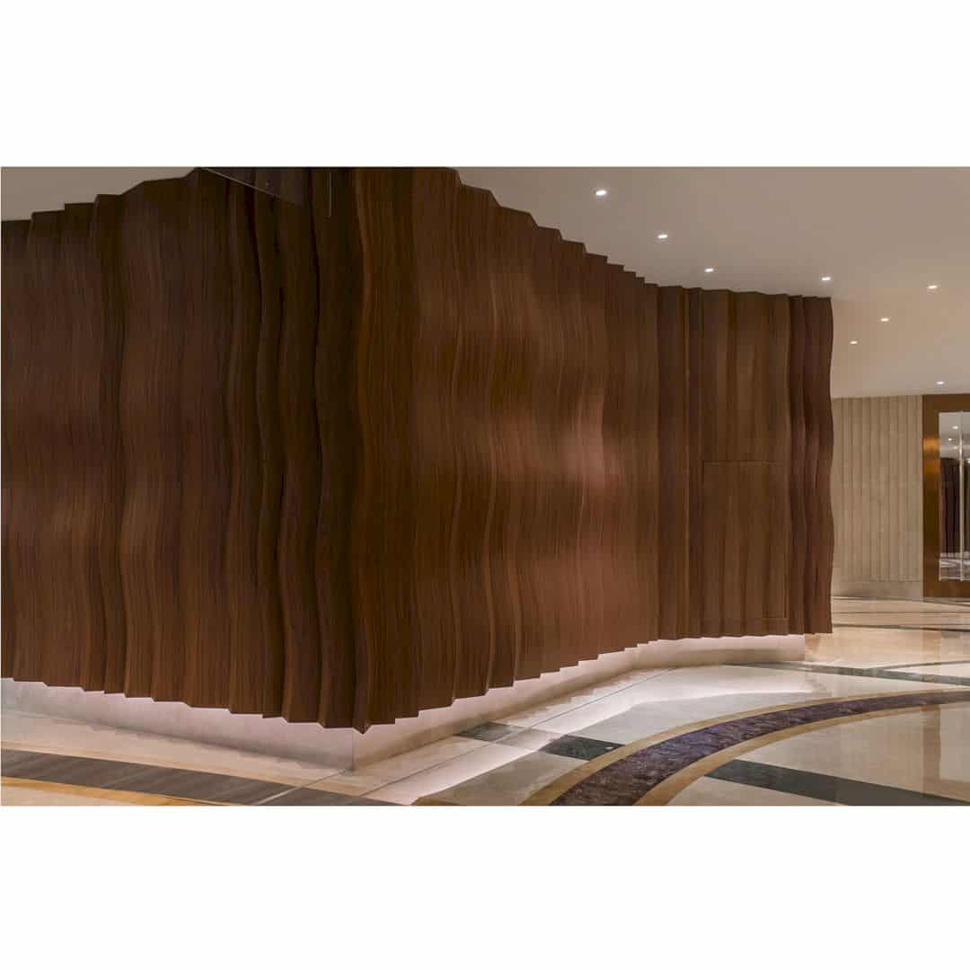

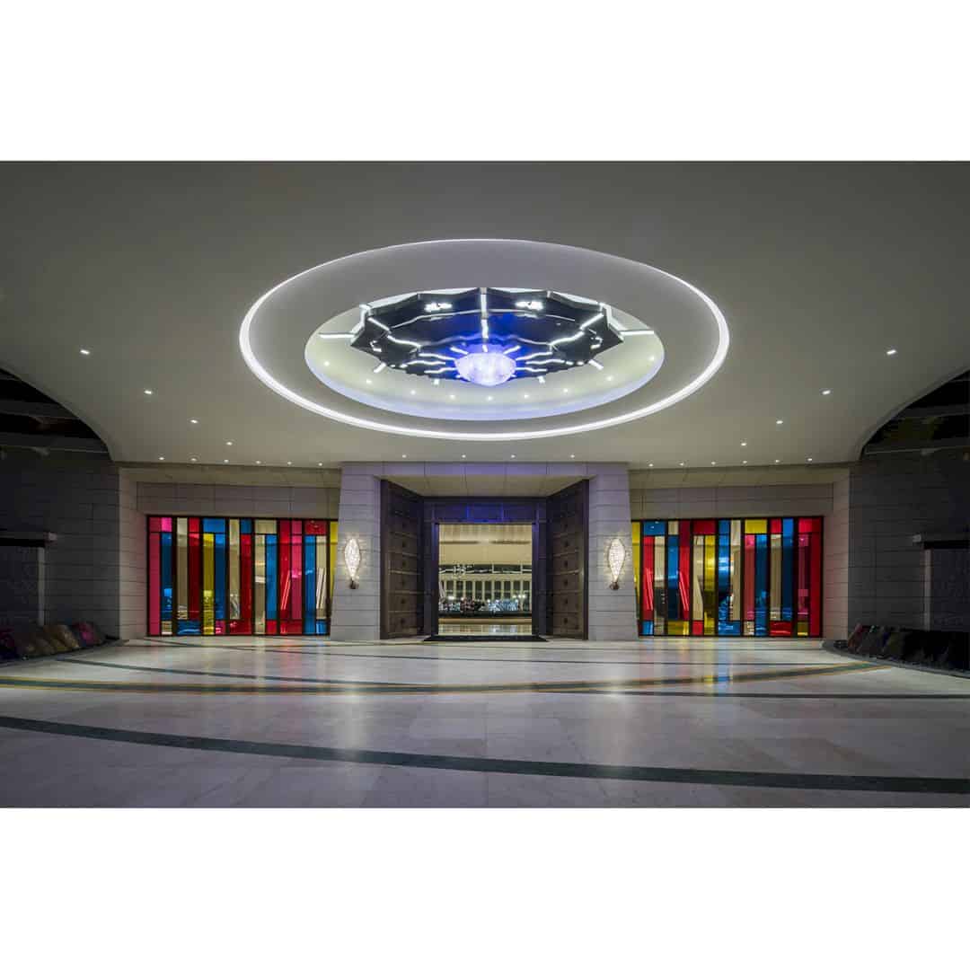
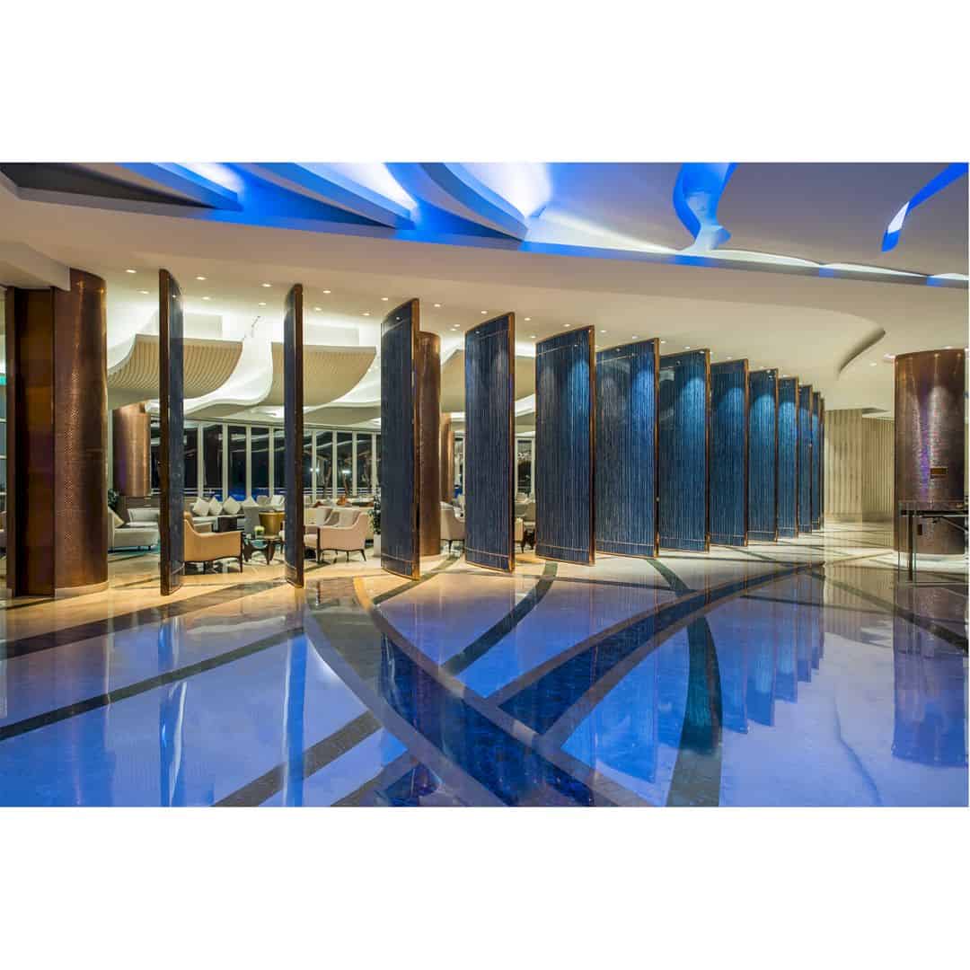
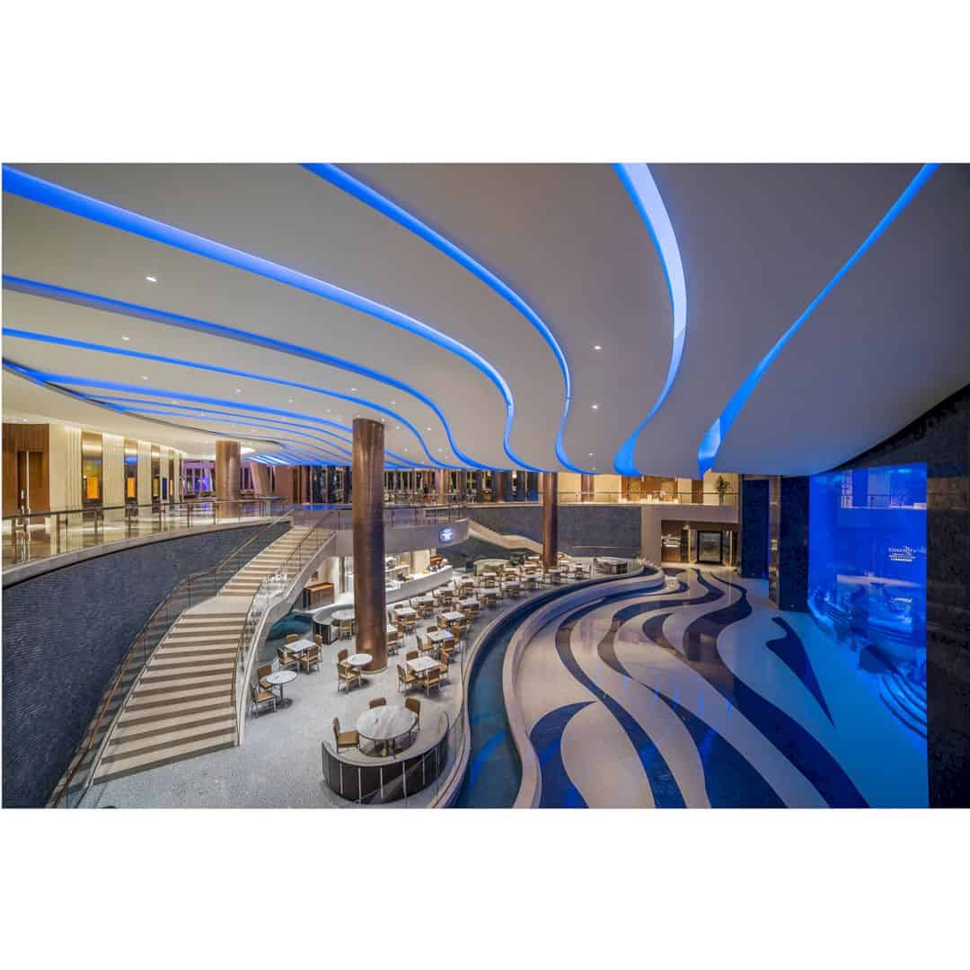
The inspiration of Atlantis Sanya architectural design comes from Nan Tian Yi Zhu, a stone with 7 meters in height. This stone can be found in a renowned local scenic zone, Hainan, China. It is an ocean-themed resort with full utilization of marine elements, irregular lines, and picturesque formations in its interior. Designed by Asiantime International Construction Co., Ltd, Atlantis Sanya has its own uniqueness with a dynamic and futuristic style.
7. Qing Residential House by Peilun Li (Landscape Planning and Garden Design)
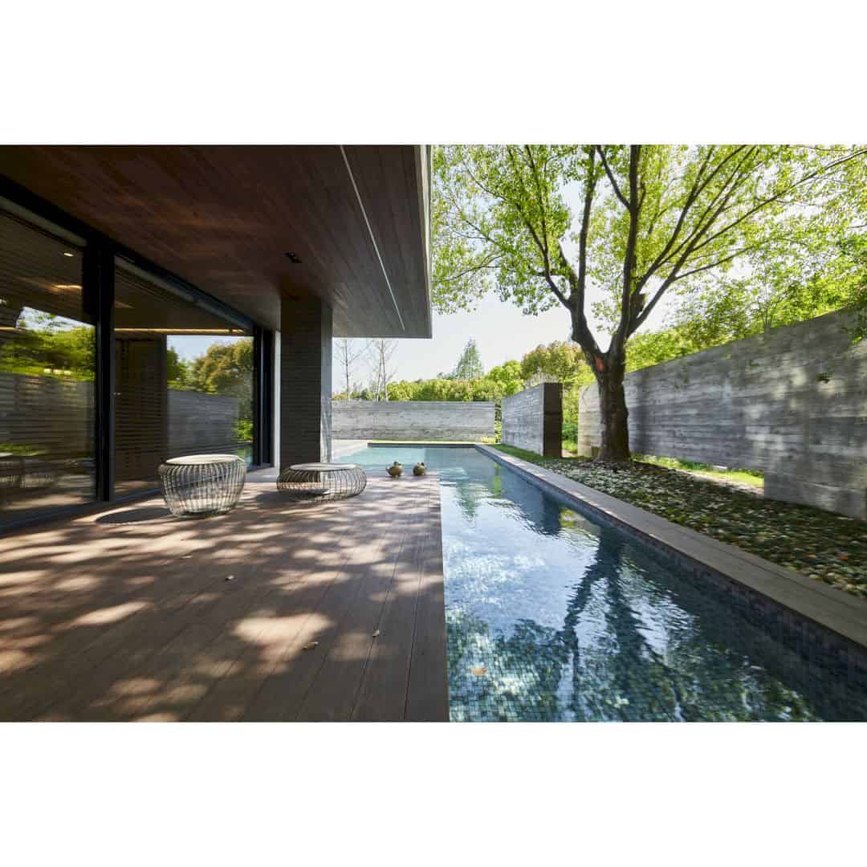
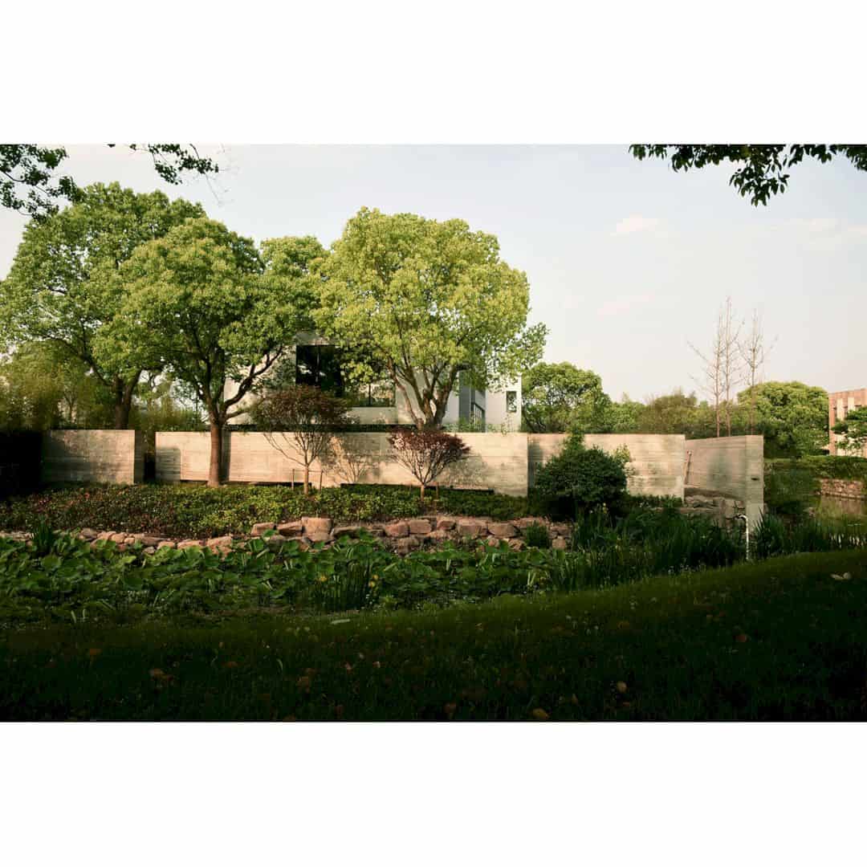
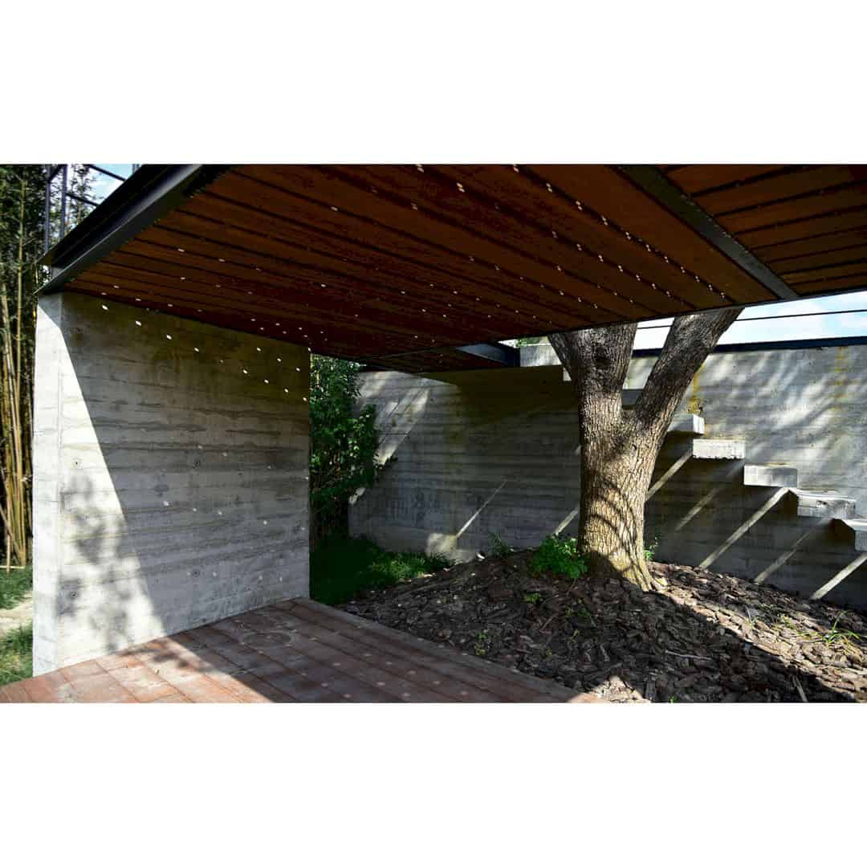
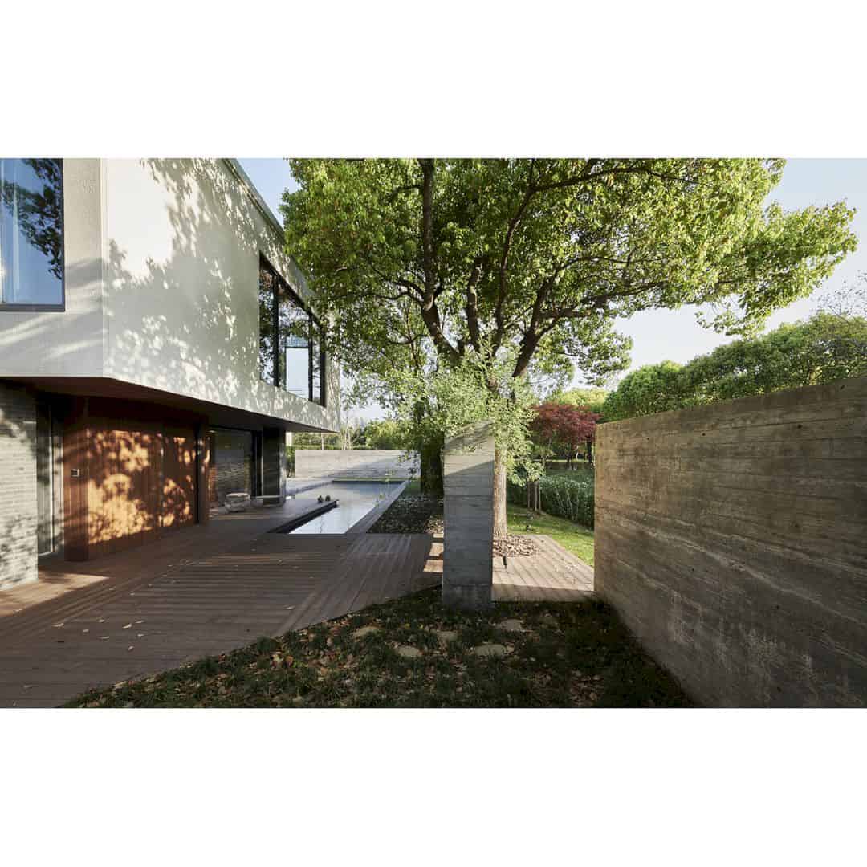
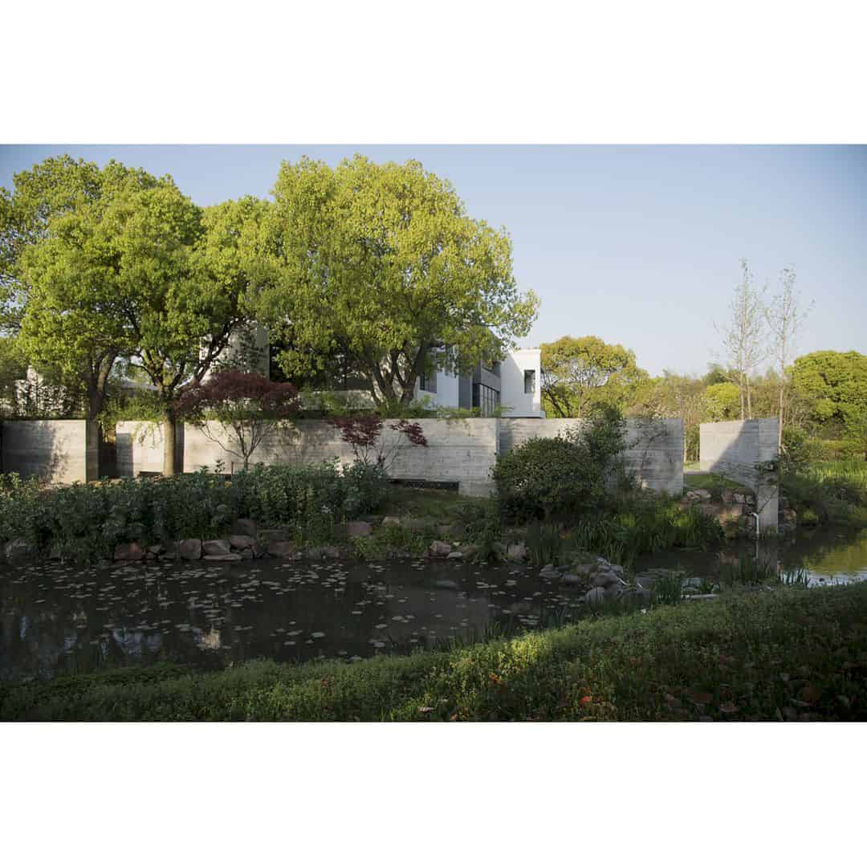
This awesome house a tribute to the Mexican landscape architect Luis Barragan. To Hierarchy the boundary is the Qing House design strategy. It has 5 concrete walls placed unparalleled by the Comphor trees and overlap with each other. Each wall has its own function that can create transitional spaces for planting and wandering between the field of the public. It is a residential project designed by Peilun Li from DA-IN Design Studio, a designer who also works as an editor and a magazine director.
8. Cultural Soul Urban Design by Yun Du (Urban Planning and Urban Design Category)
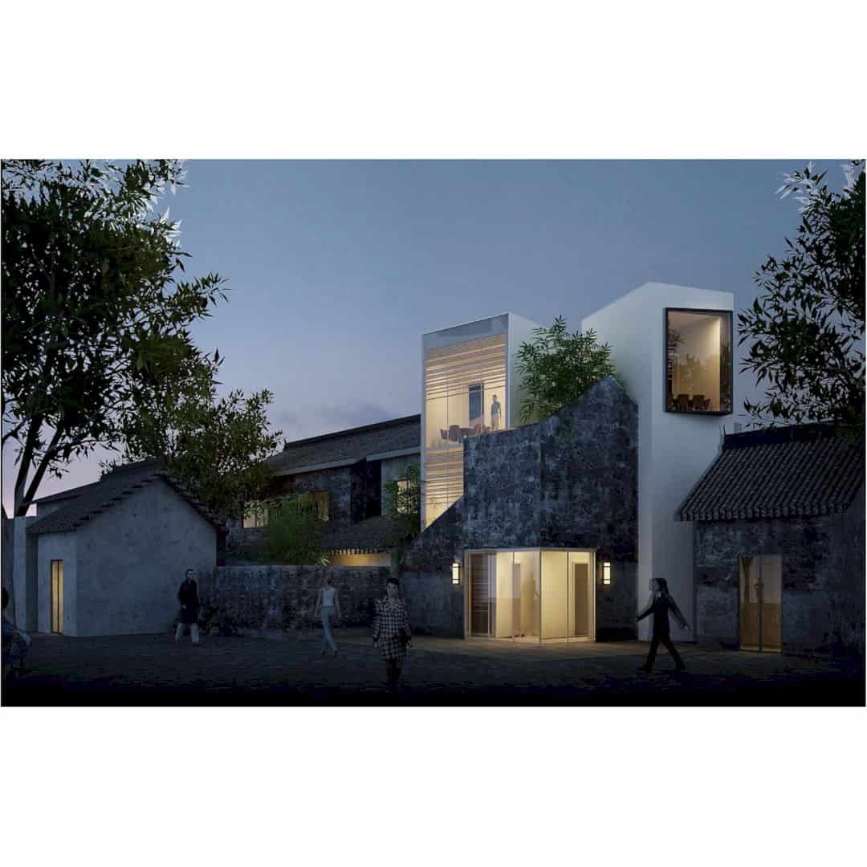
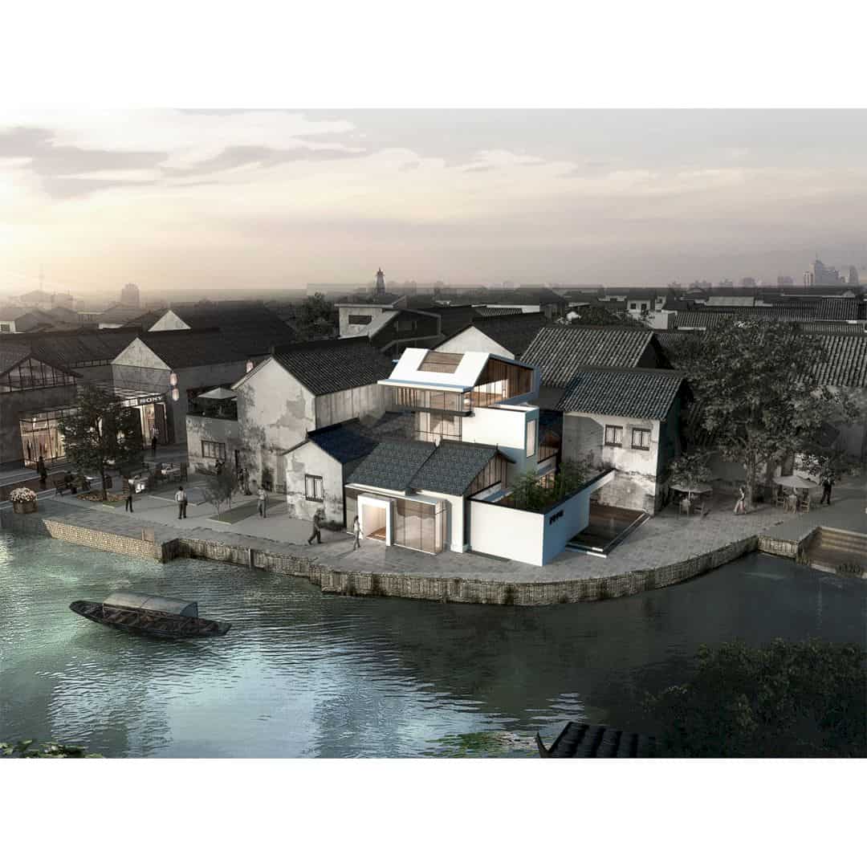
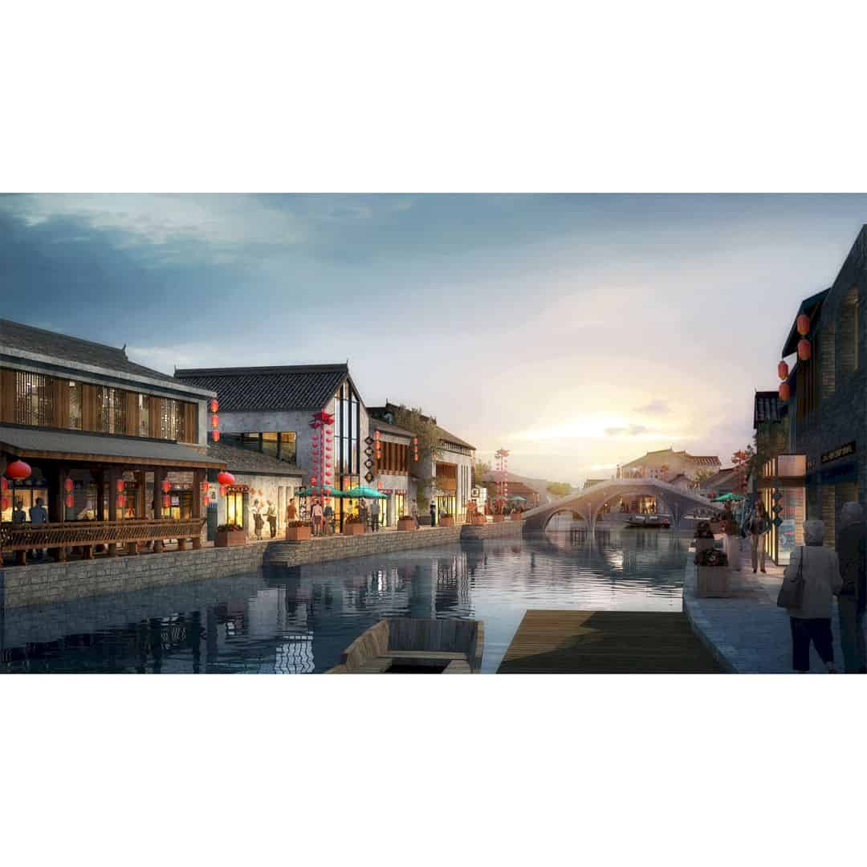
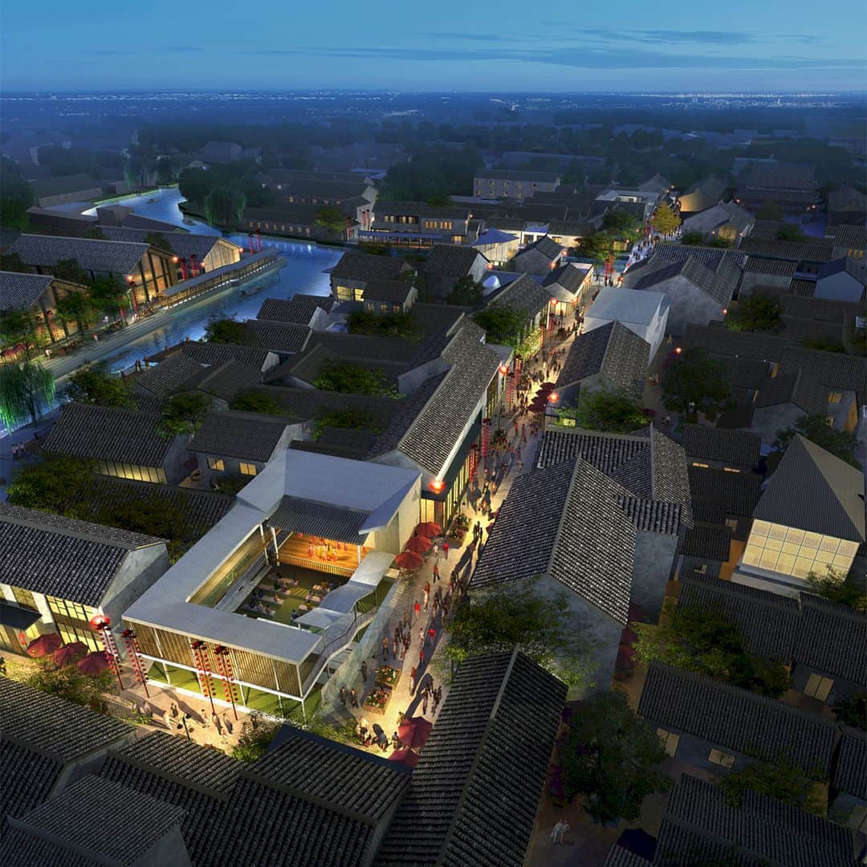
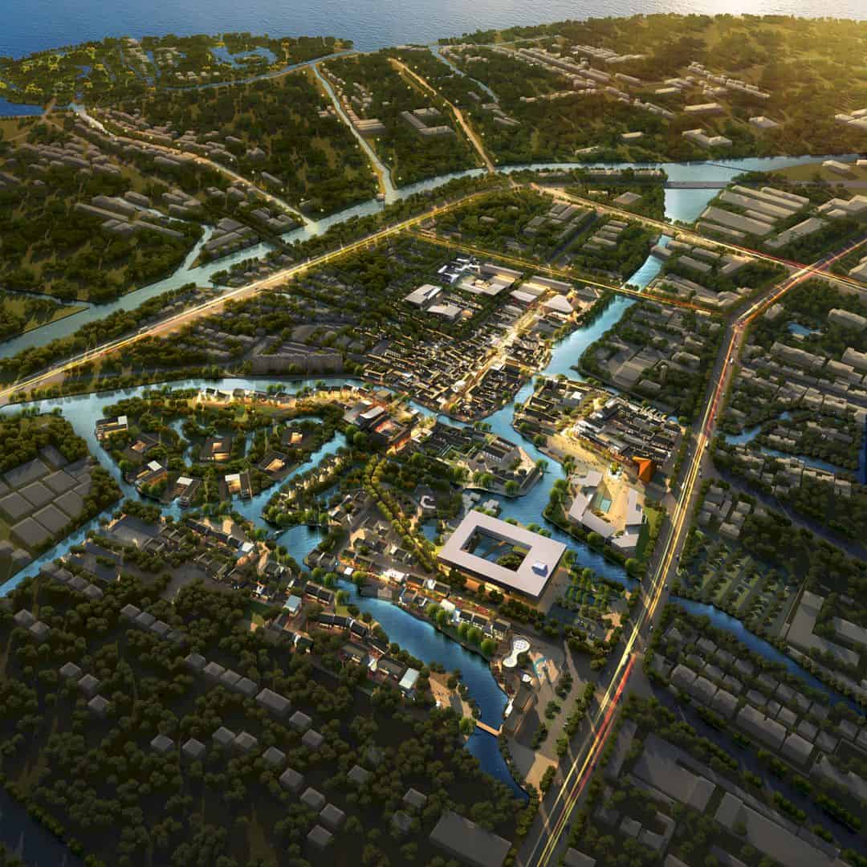
It is a great project with the use of water as the main interface to echoing the village mode of Sleeping on Water in Taiping Book Town, generate multiple sections, and also providing complete functions of Working, Living, Touring. Cultural Soul Urban Design is inspired based on the cultural and creative industry, a town that can embrace characteristic industries and provide a characteristic place for entertainment. This urban design is made by Yun Du from BLVD International with excellent design.
9. Birds Nest Sales Center Sales Center by Kris Lin (Construction and Real Estate Projects Design Category)
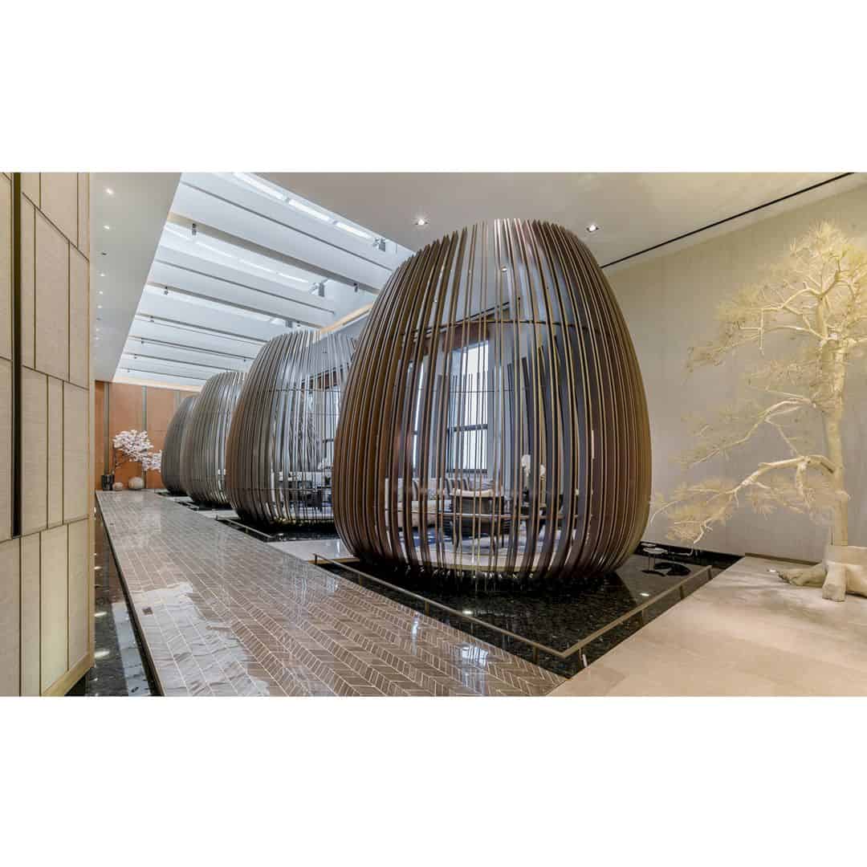
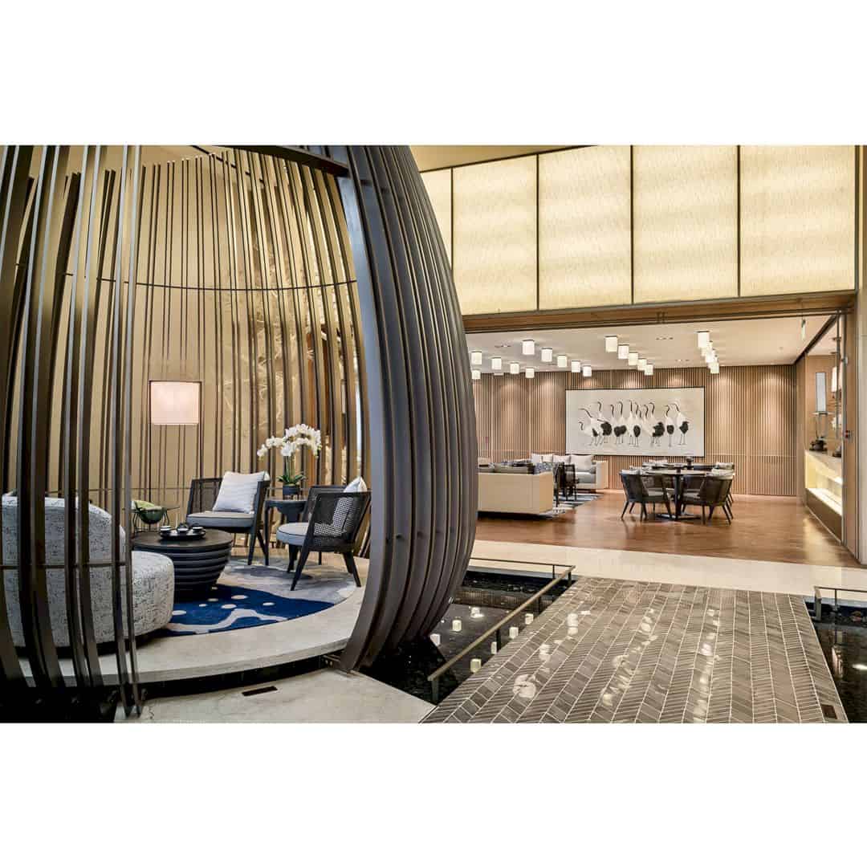
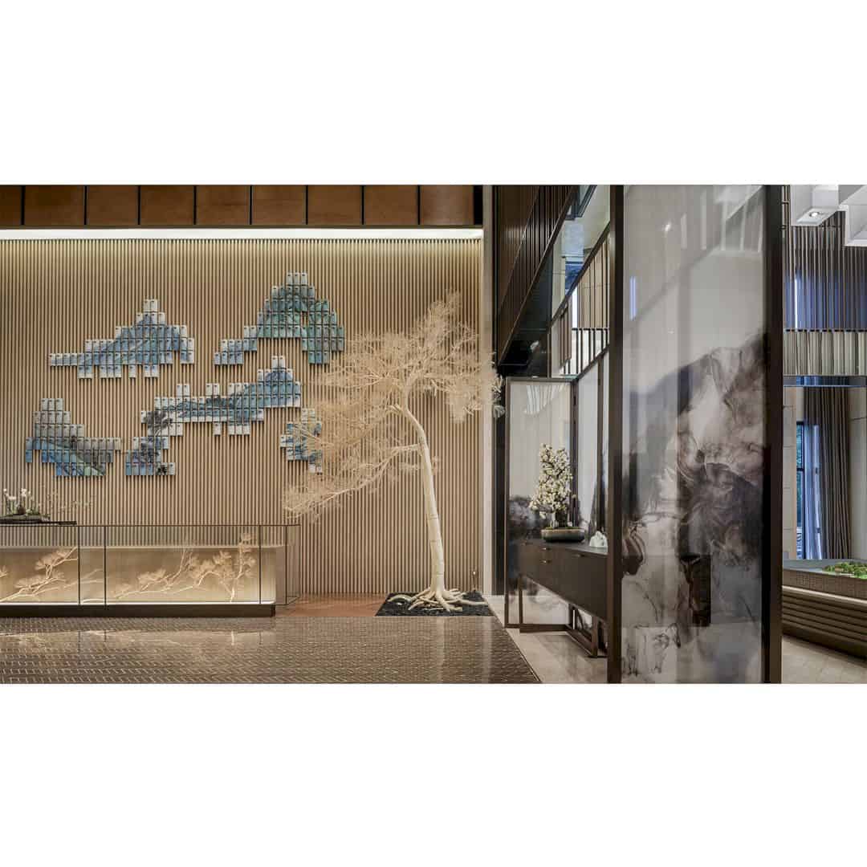
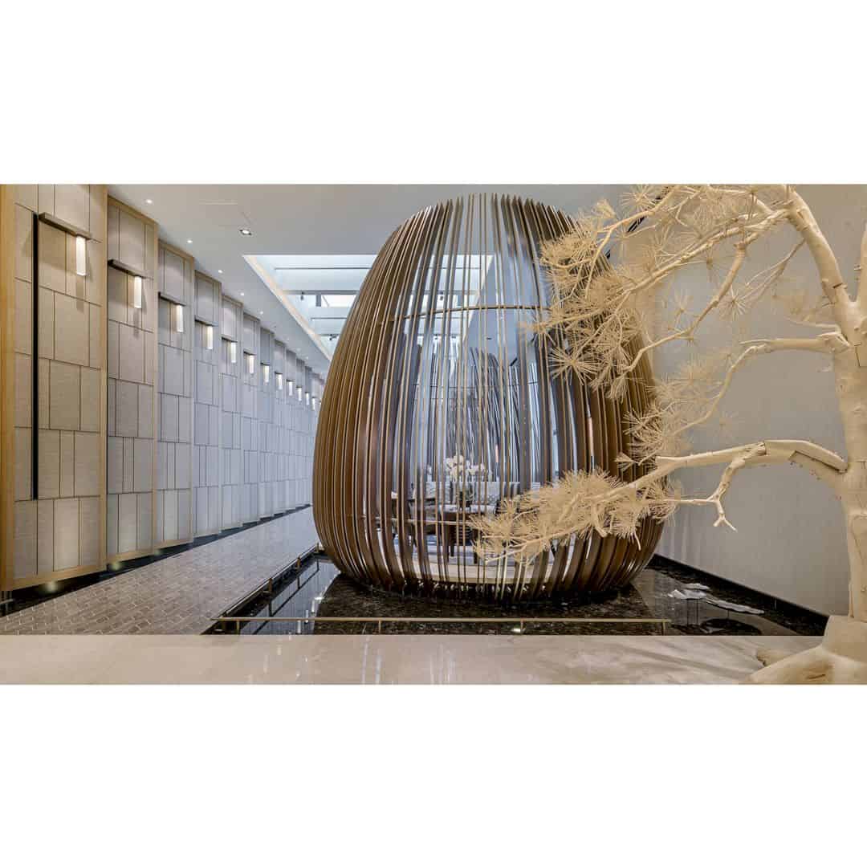
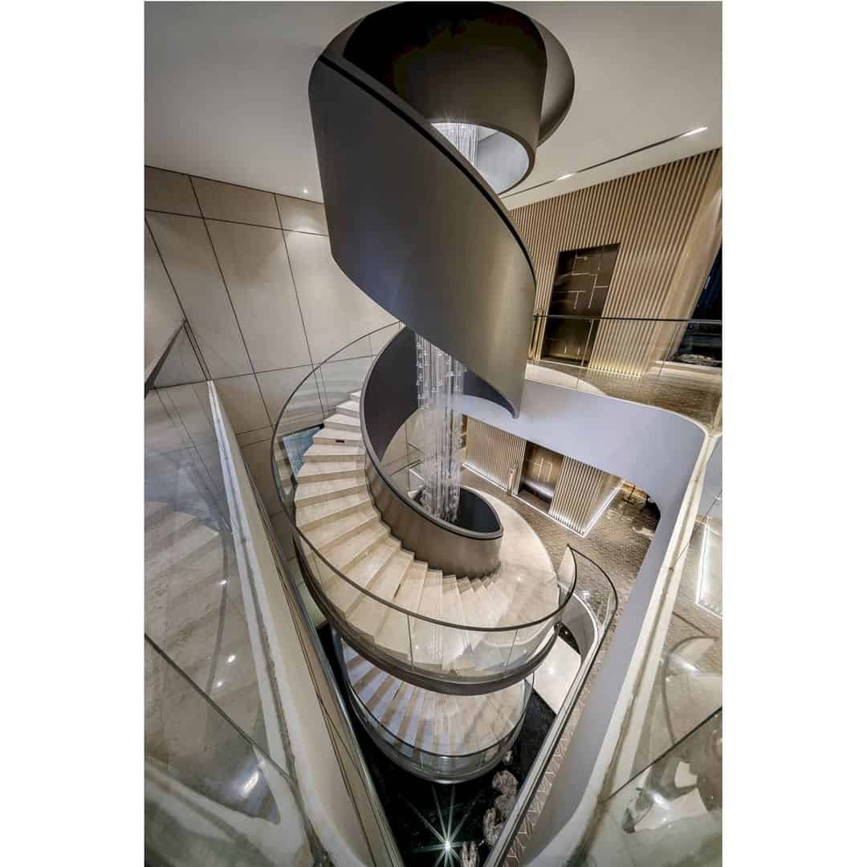
Located near Qujiang Park in Xi an, Birds Nest Sales Center has a concept of oriental garden and elements of the natural landscape where the exterior garden is applied into the interior space. The floor is raised and the water treatments systems are installed such as electric power and ventilation. Some details are also added to the birds’ nest: plum tree, lotus, flowing water, and bridge. This sales center is designed by Kris Lin International Design that has engaged in professional design for 20 years.
10. Sincere Bathroom Cabinet by Yang Mingbin (Bathroom Furniture and Sanitary Ware Design Category)
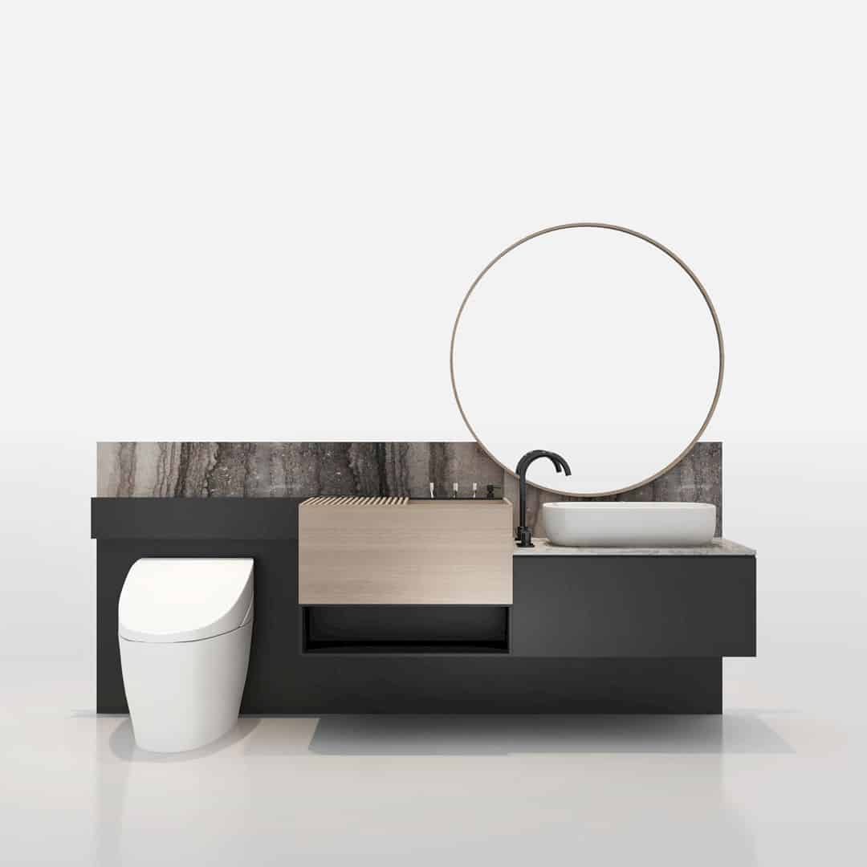
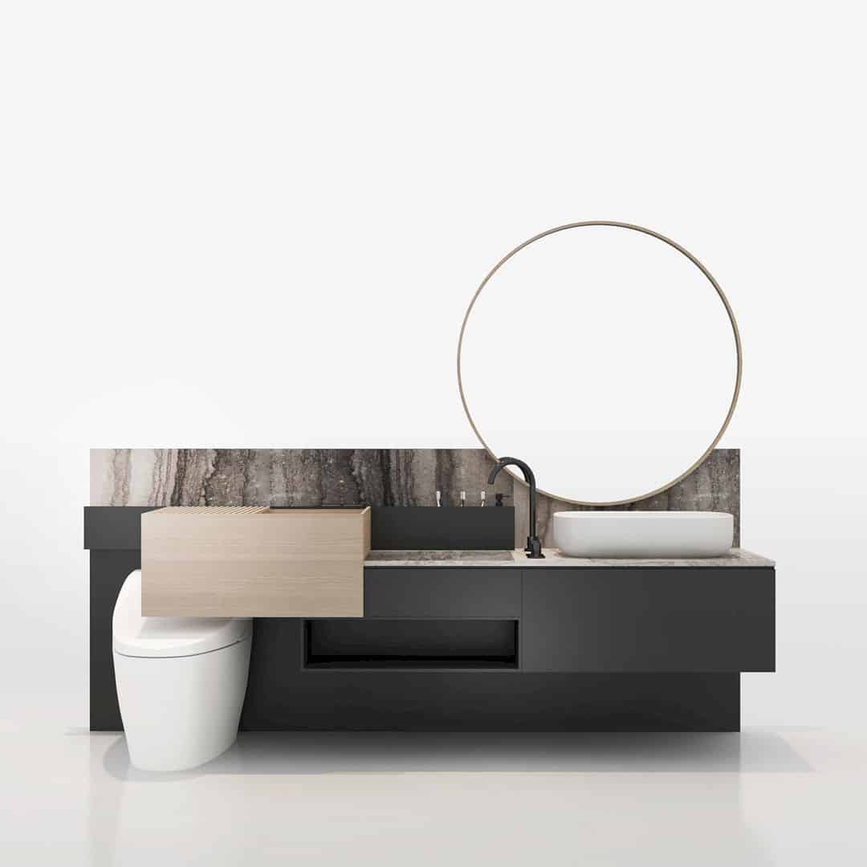
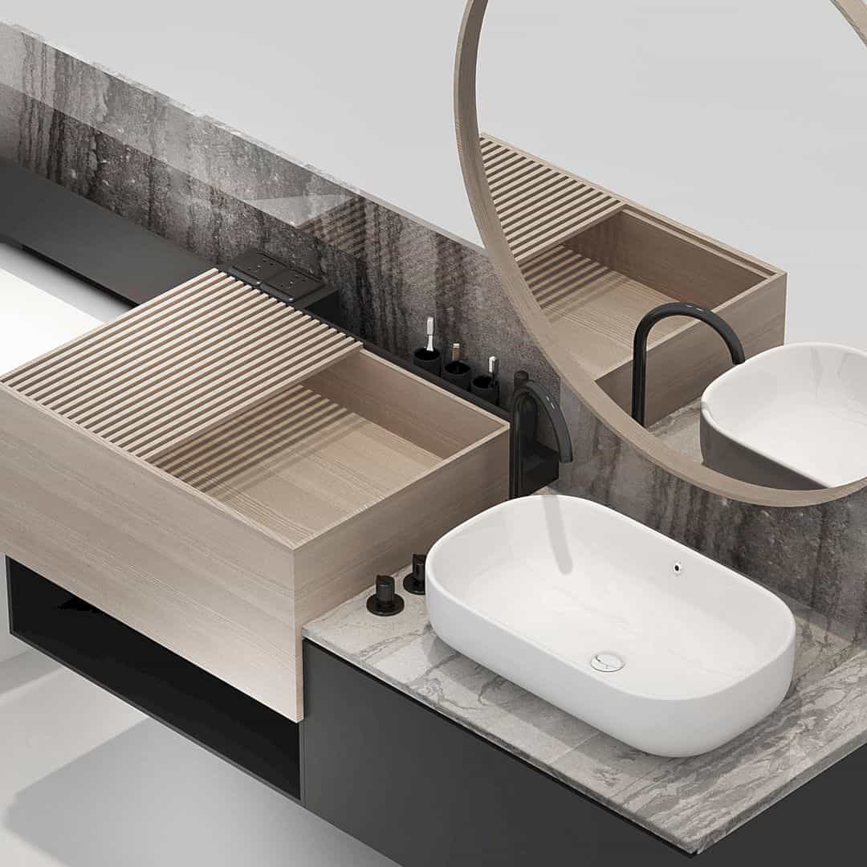
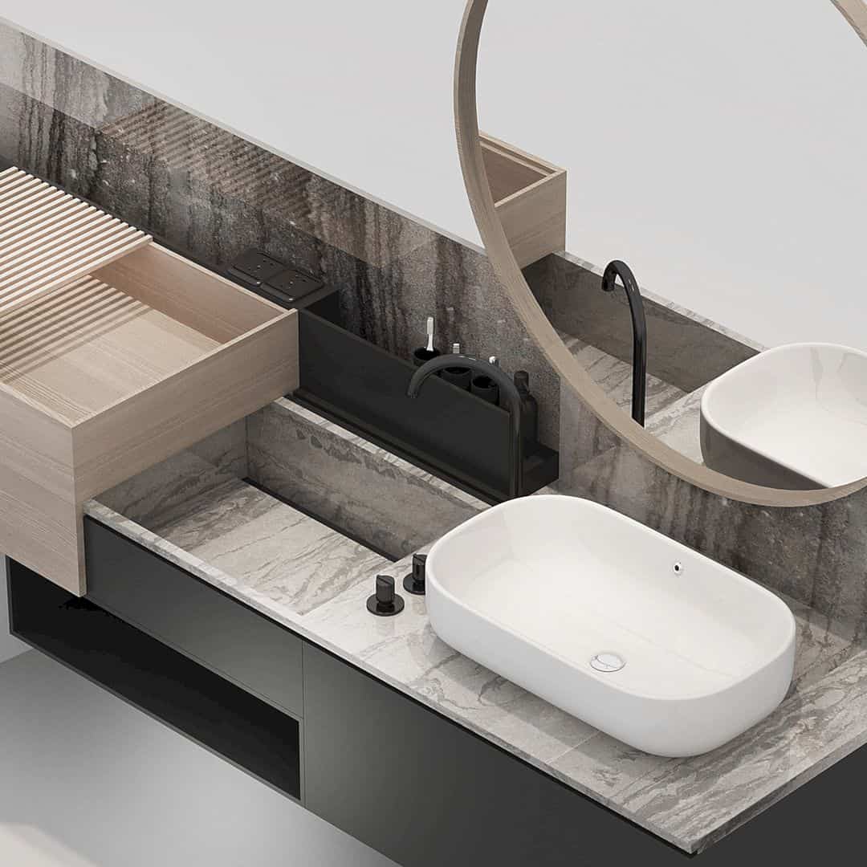
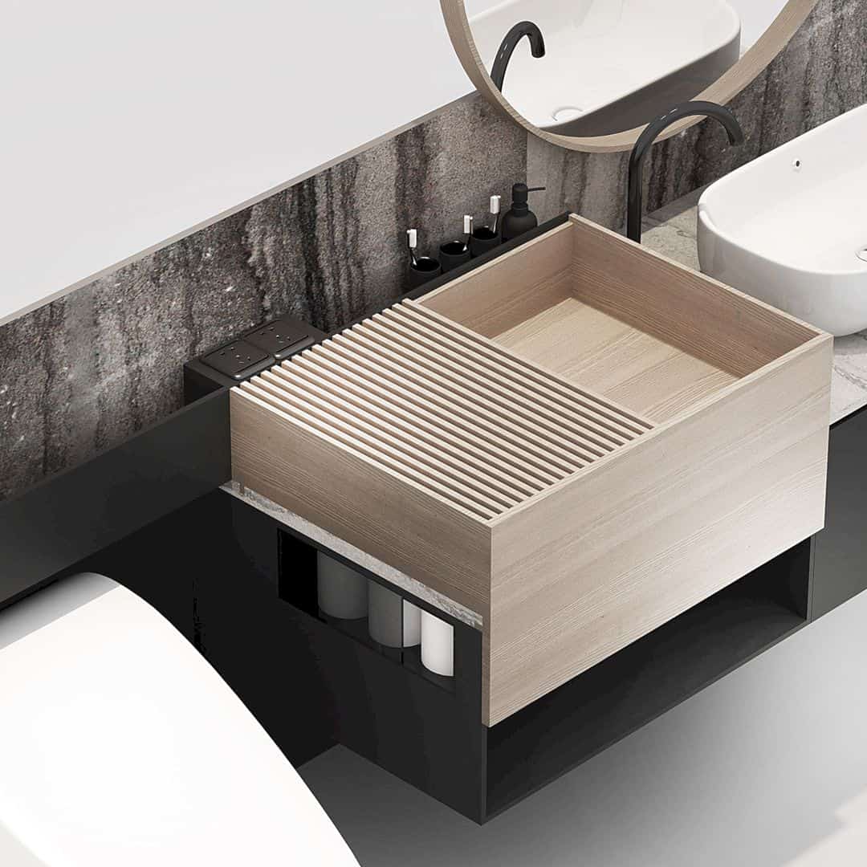
Inspired by kid at home, Sincere Bathroom Cabinet is made with a combination of the usage requirement of both adults and kids. This cabinet offers a vanity top and the exclusive wash space for children. It is a product with a flexible function according to the needs, a growing bathroom space product that can be a childhood buddy for the kids. As a designer, Yang Mingbin from HONIDEA design research studio adds his strong sense, quality, and a core value to this work.
Call for Submissions
The design agencies, brands, architects, artists, and designers can submit and register their best designs, products, and works to A’ Design Award and Competition 2019-2020 period which is now open here. For more information about the competition can be seen here or here.
The regular submissions deadline is September 30 and the results will be announced on April 15. The winners on April 15 also will be published here after the A’Design Award official announcement.
Discover more from Futurist Architecture
Subscribe to get the latest posts sent to your email.
