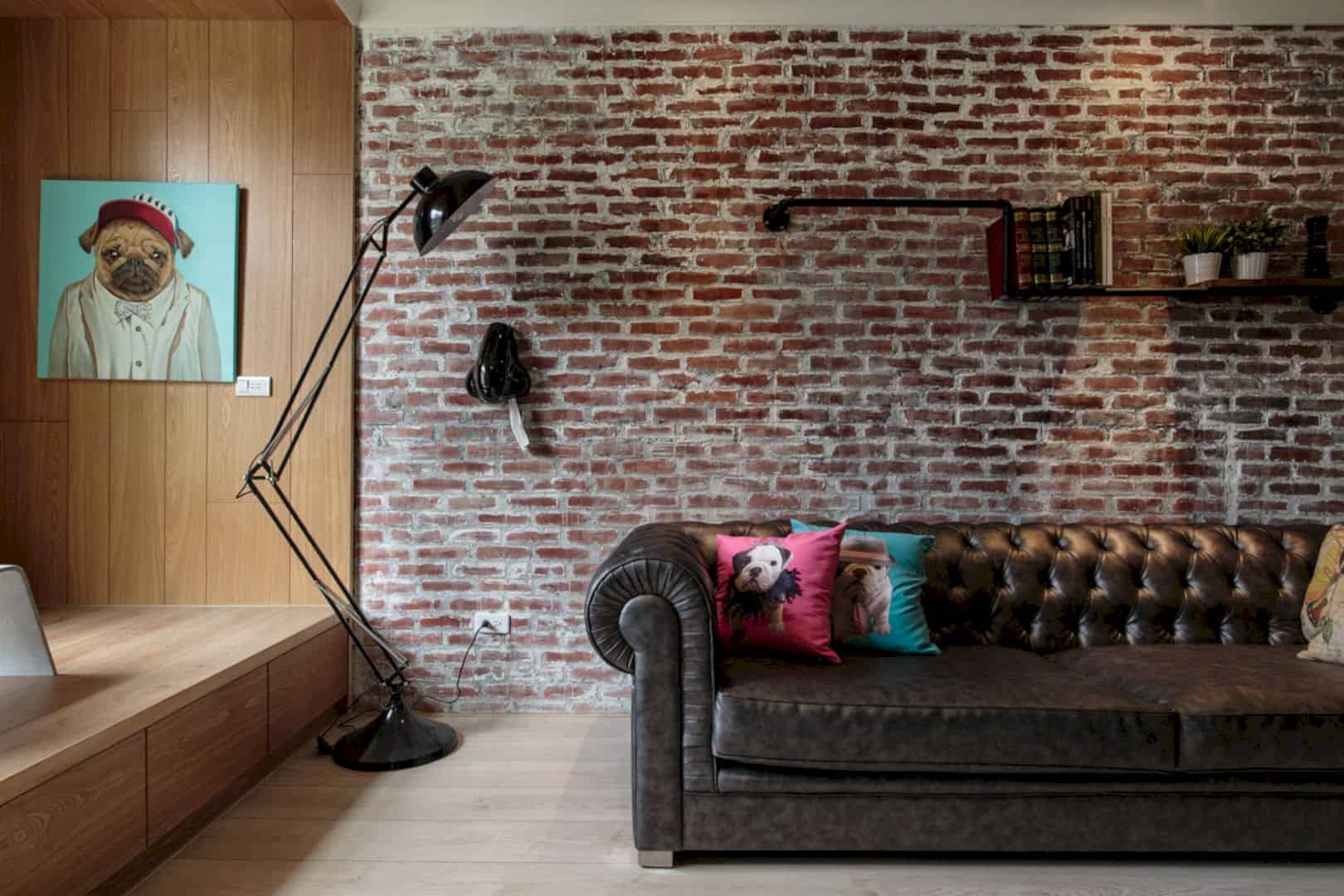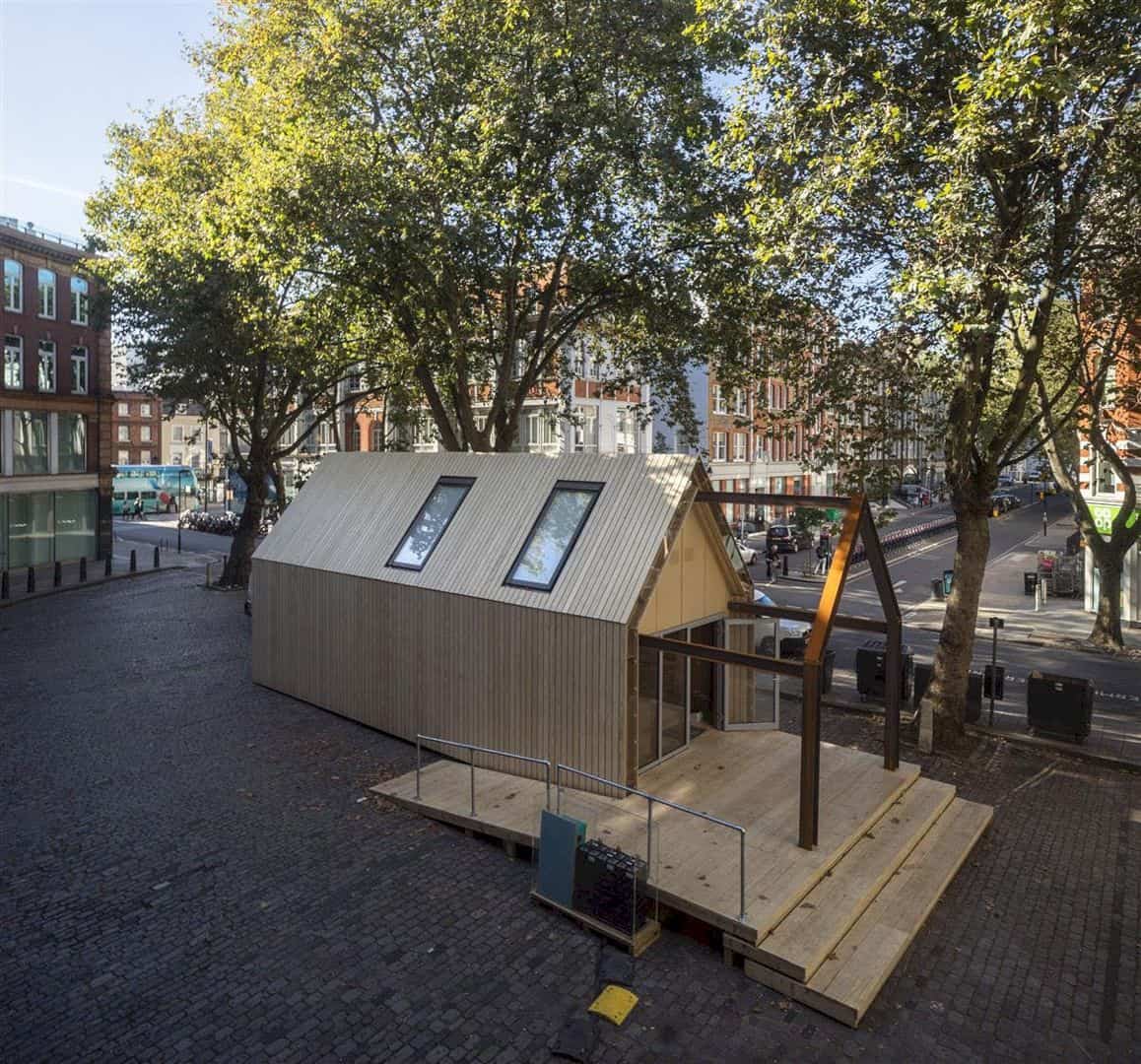Brodecky is a new double story residence designed by Atlas Architects and located in Bentleigh, Australia. The design is made to create easy access on the ground floor and also amplifying the narrow living zone. With an efficient plan, this house can accommodate the site controls and conditions, including maximizing the dwelling amenities as well.
Volume
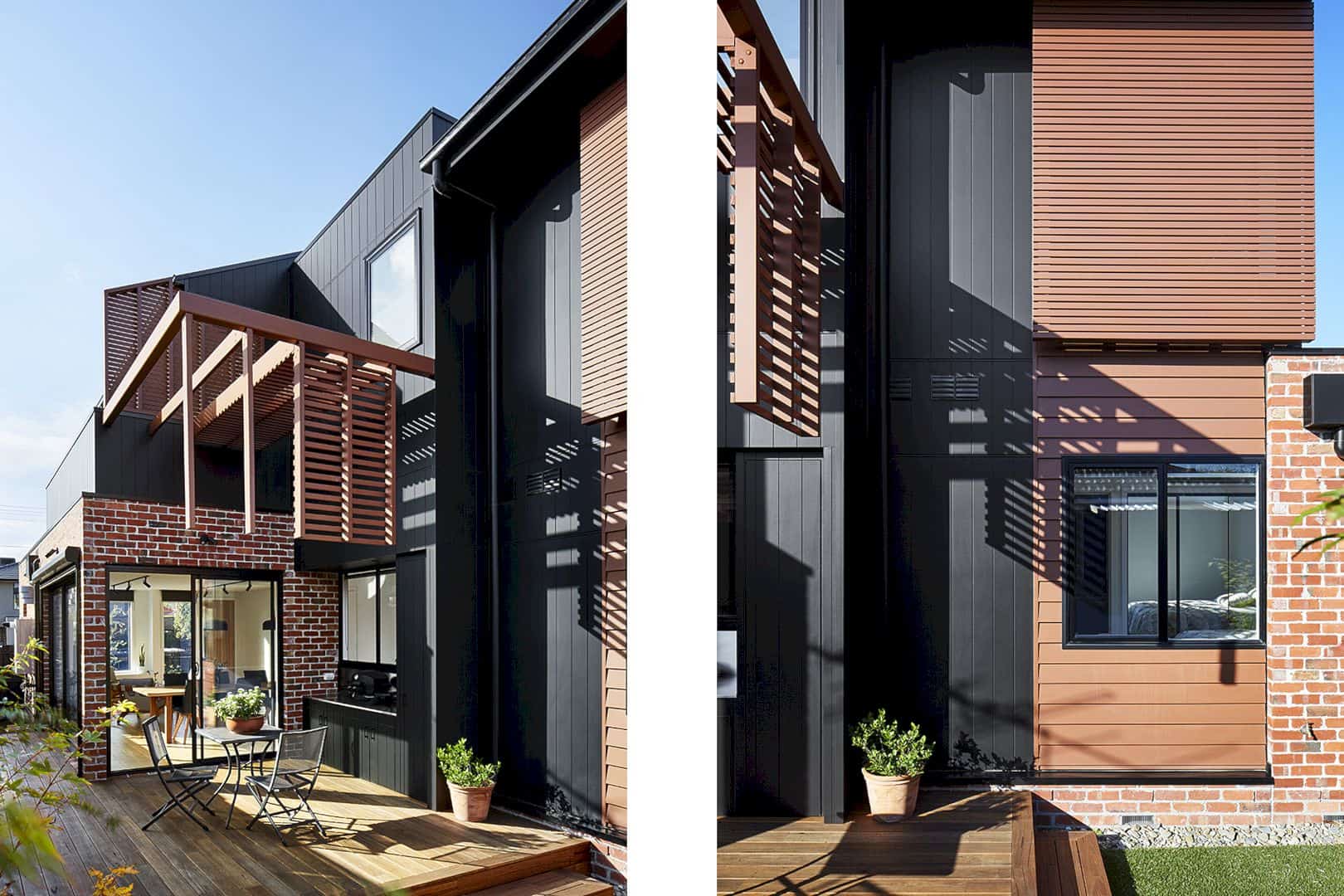
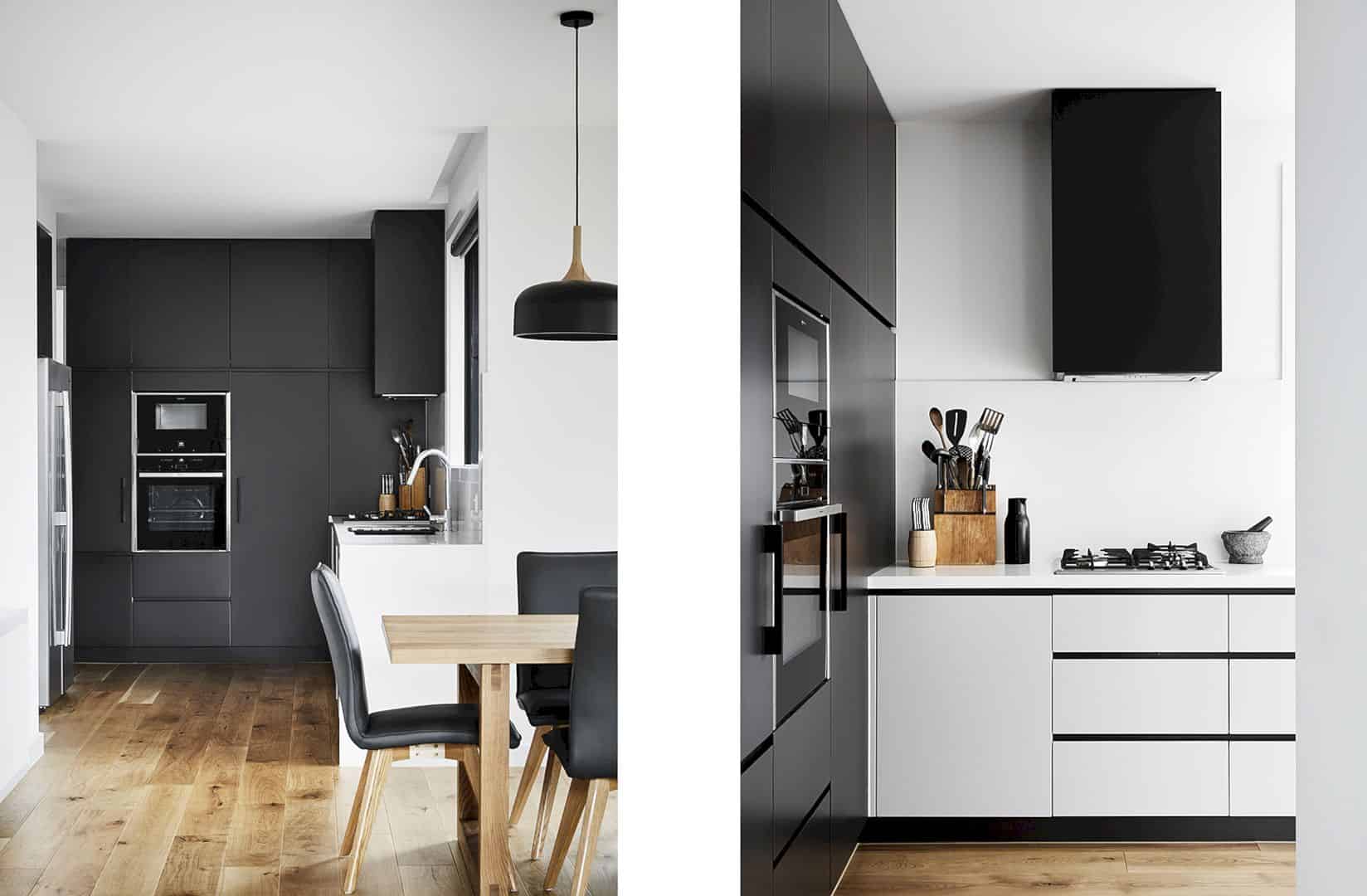
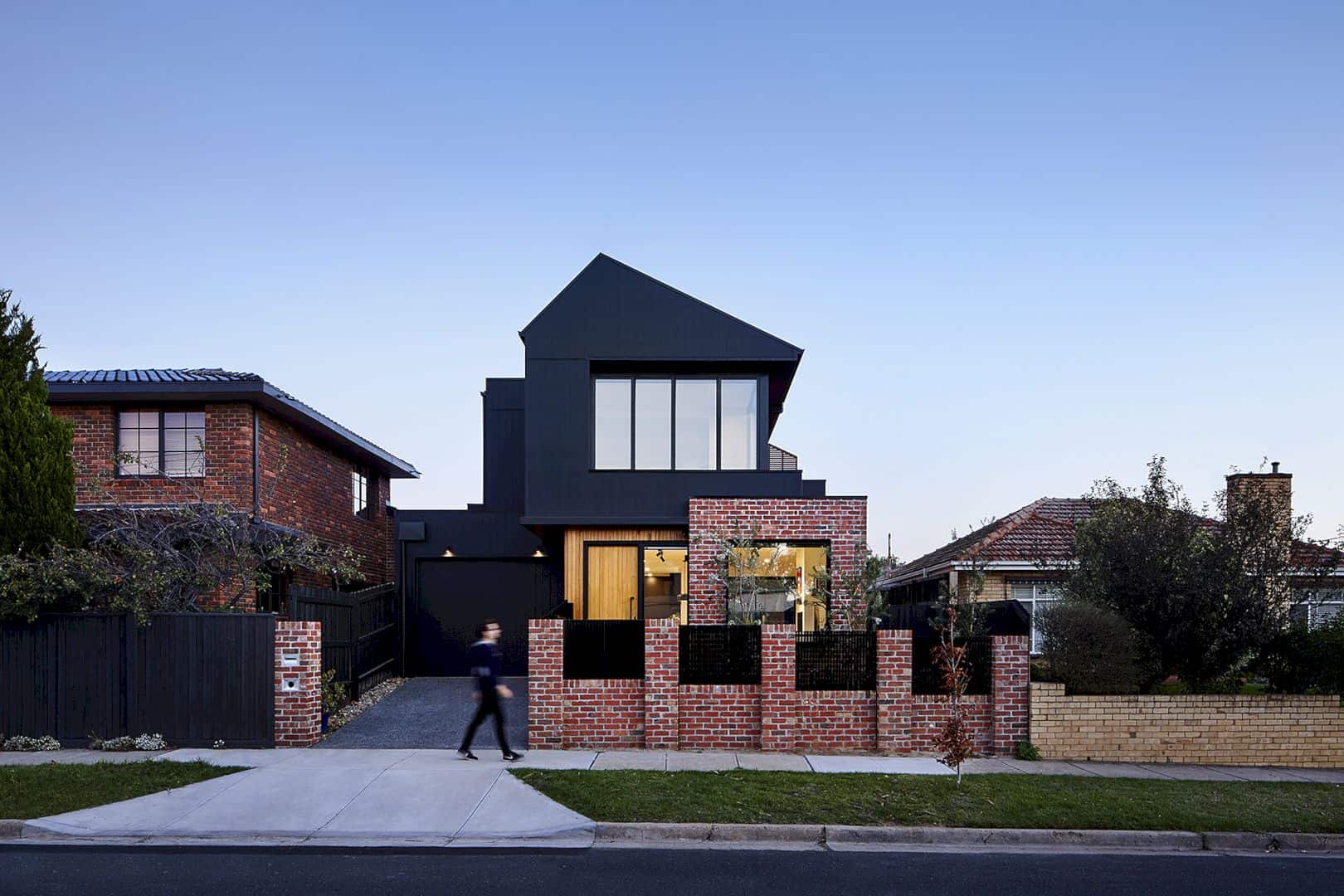
The pitched volume of this residence is subtracted by large openings formally to create window sills and also deep eaves. The aims are about engaging with the address the house corner nature and engage with the street of the site. Those openings also can blur the thresholds between outdoor and indoor, accommodating some spatial uses.
Challenges
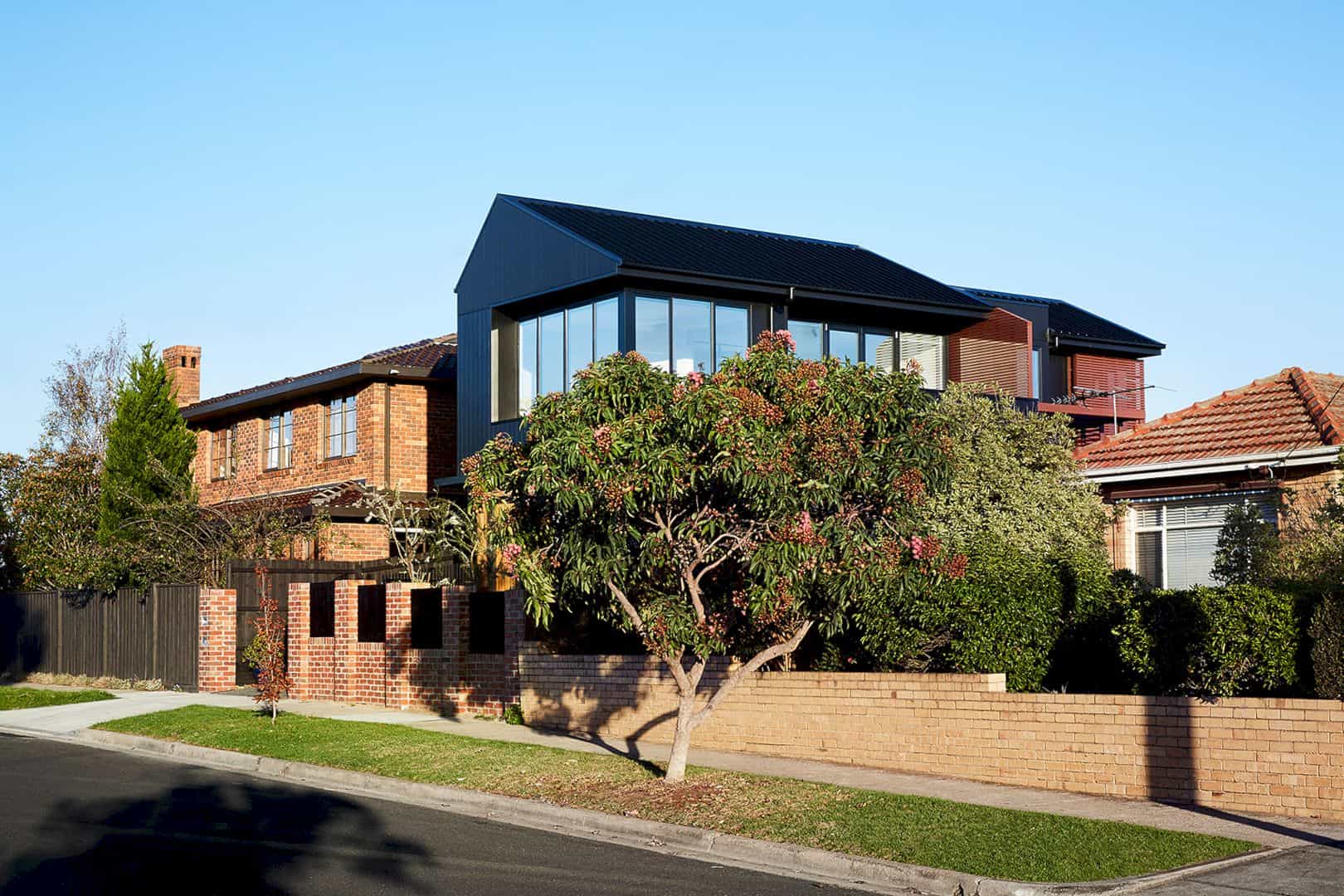
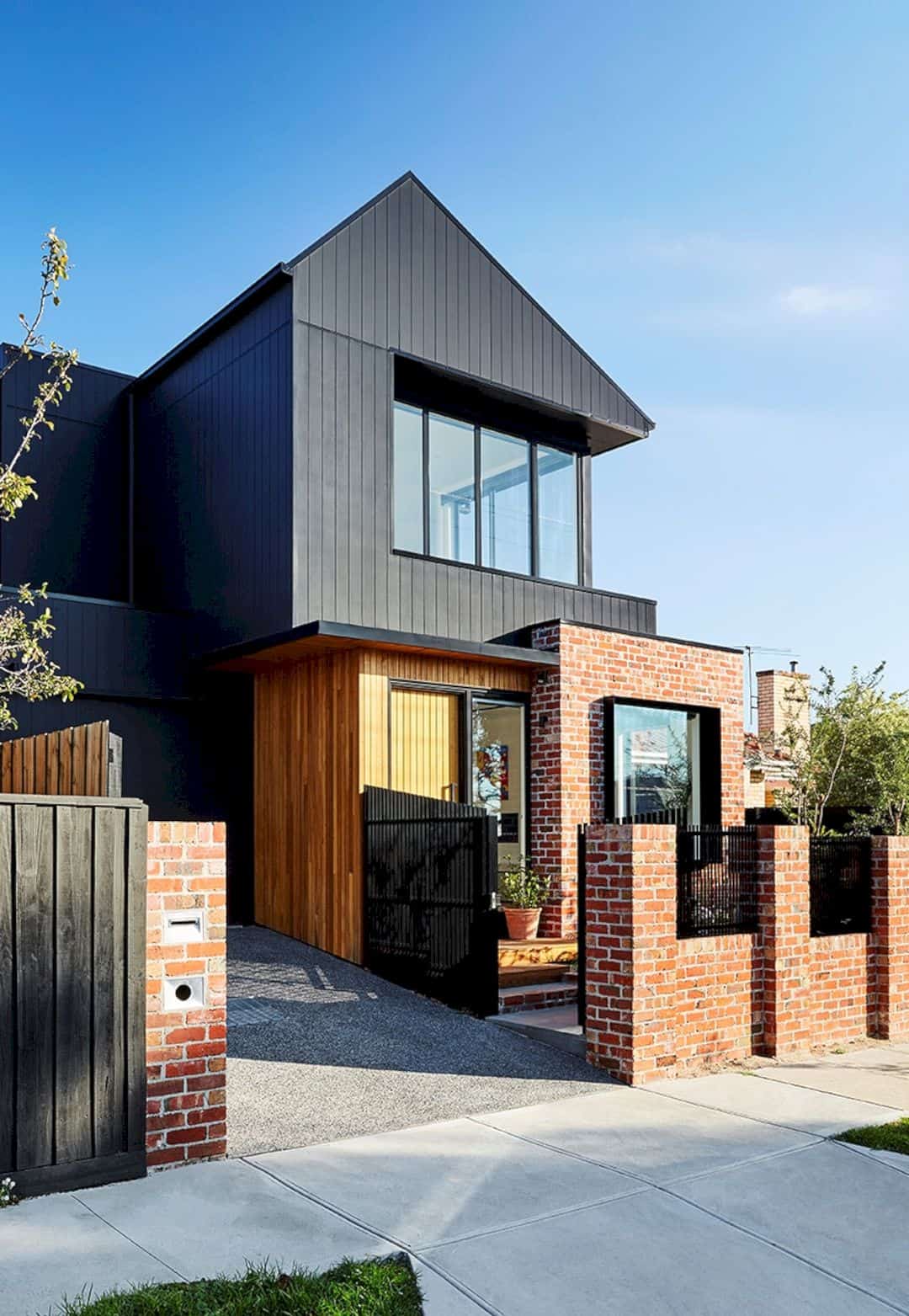
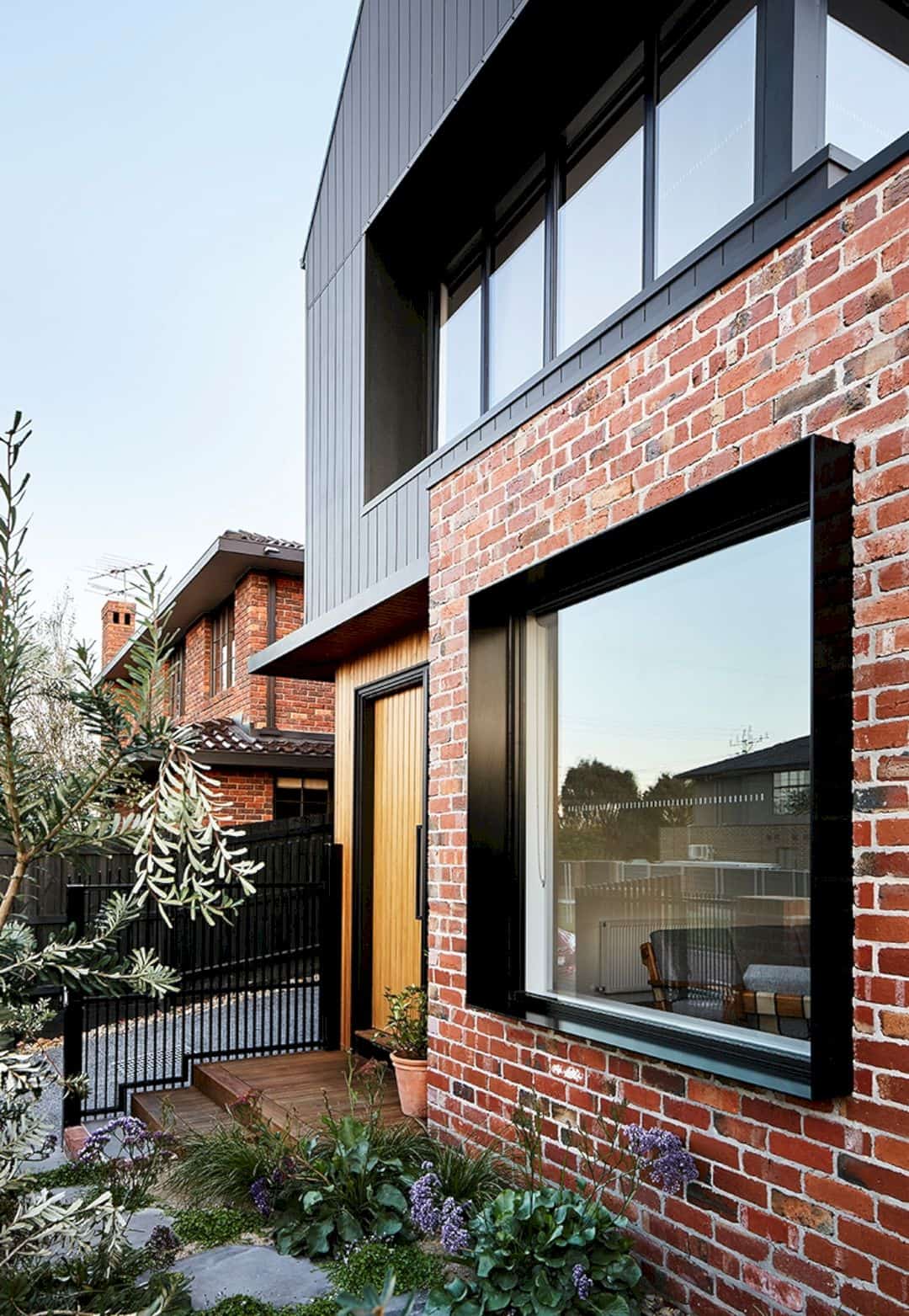
The building area, budget, planning regulations, neighborhood context, and some other constraints are the key challenges in designing this residence based on the client’s brief. The client loves the Bentleigh area who have been living in a 5 bedroom double story house, a large home which is too hard to maintain. She engages Atlas Architects to find the potential of building a new townhouse near her existing house.
Materials
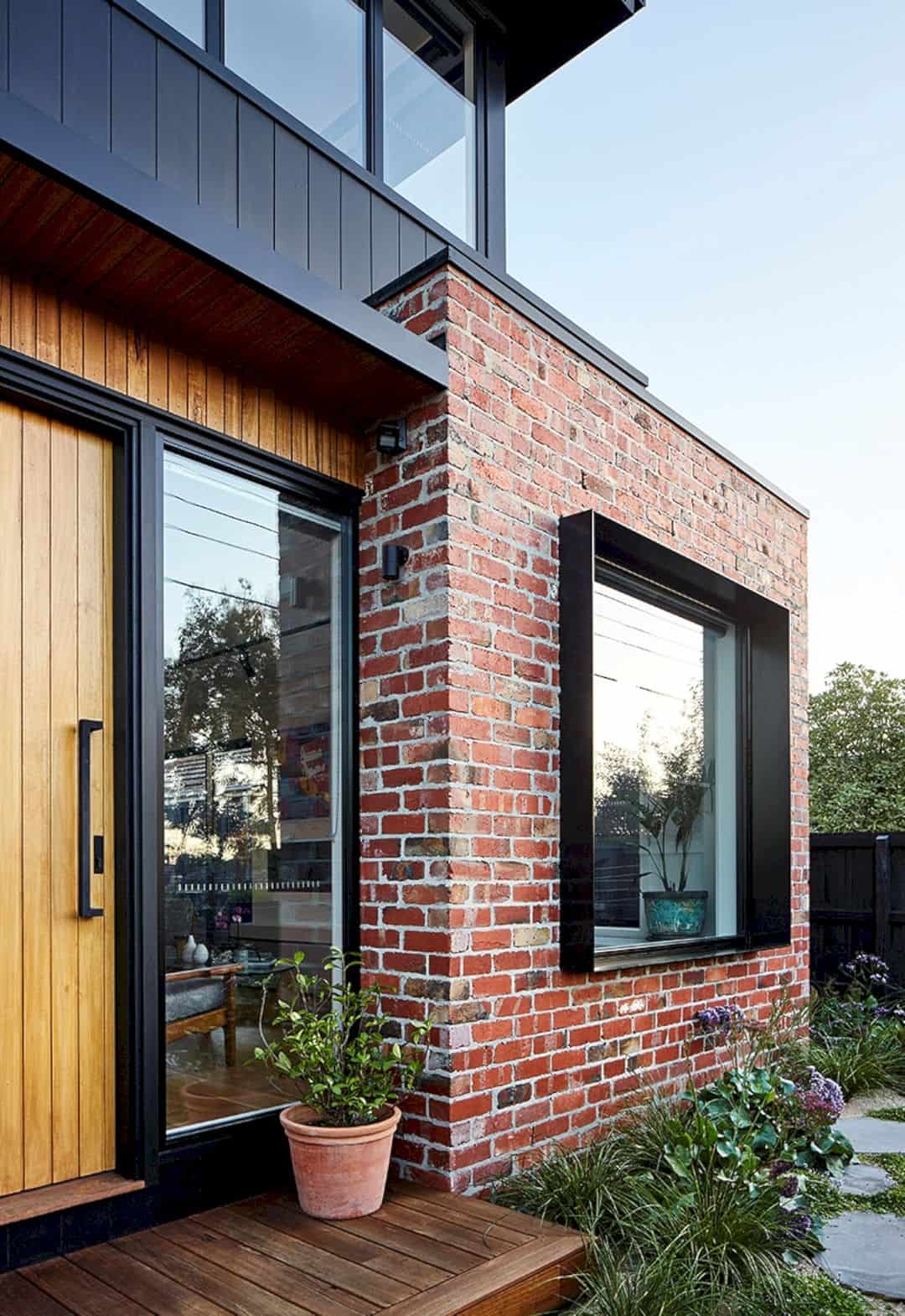
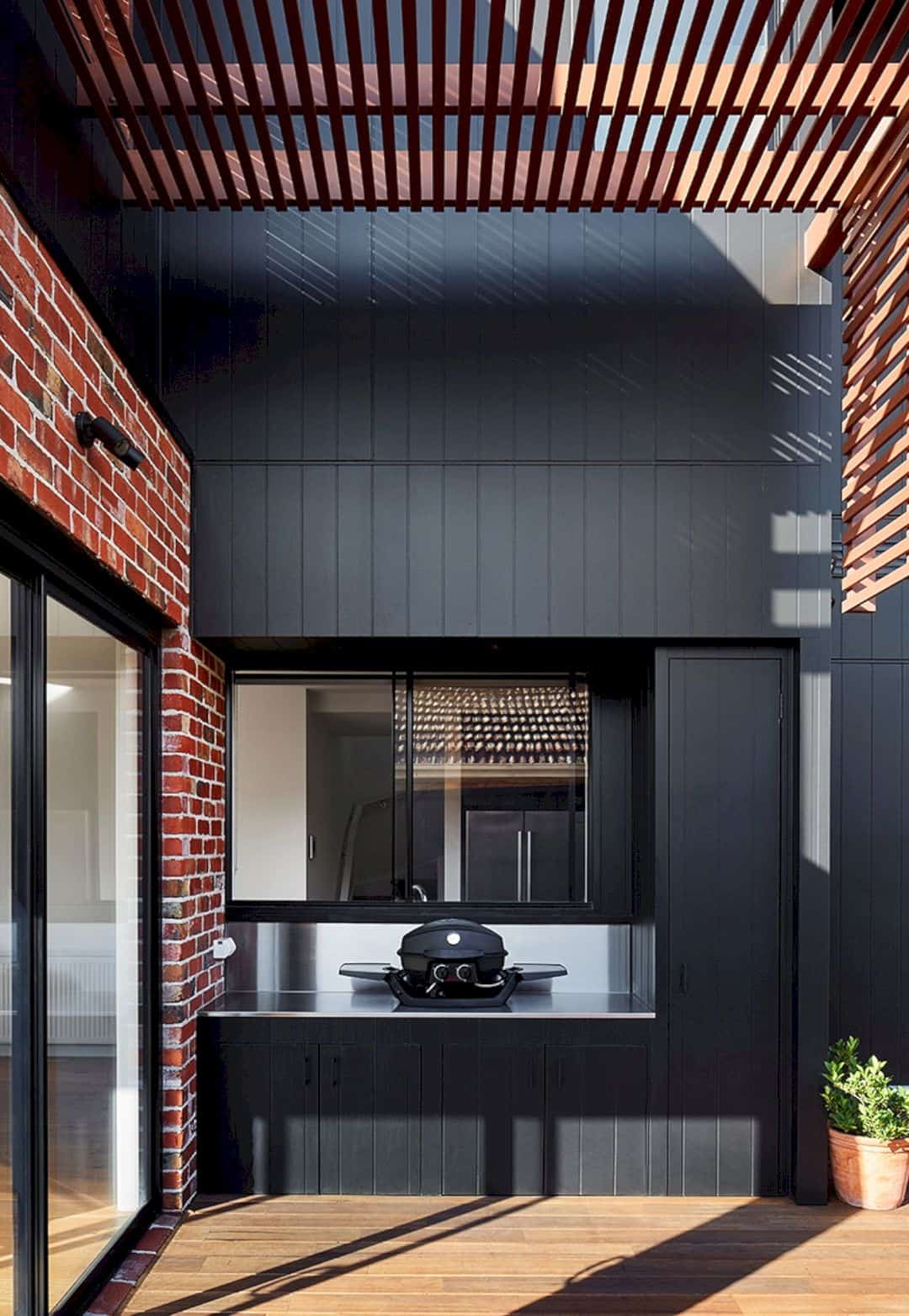
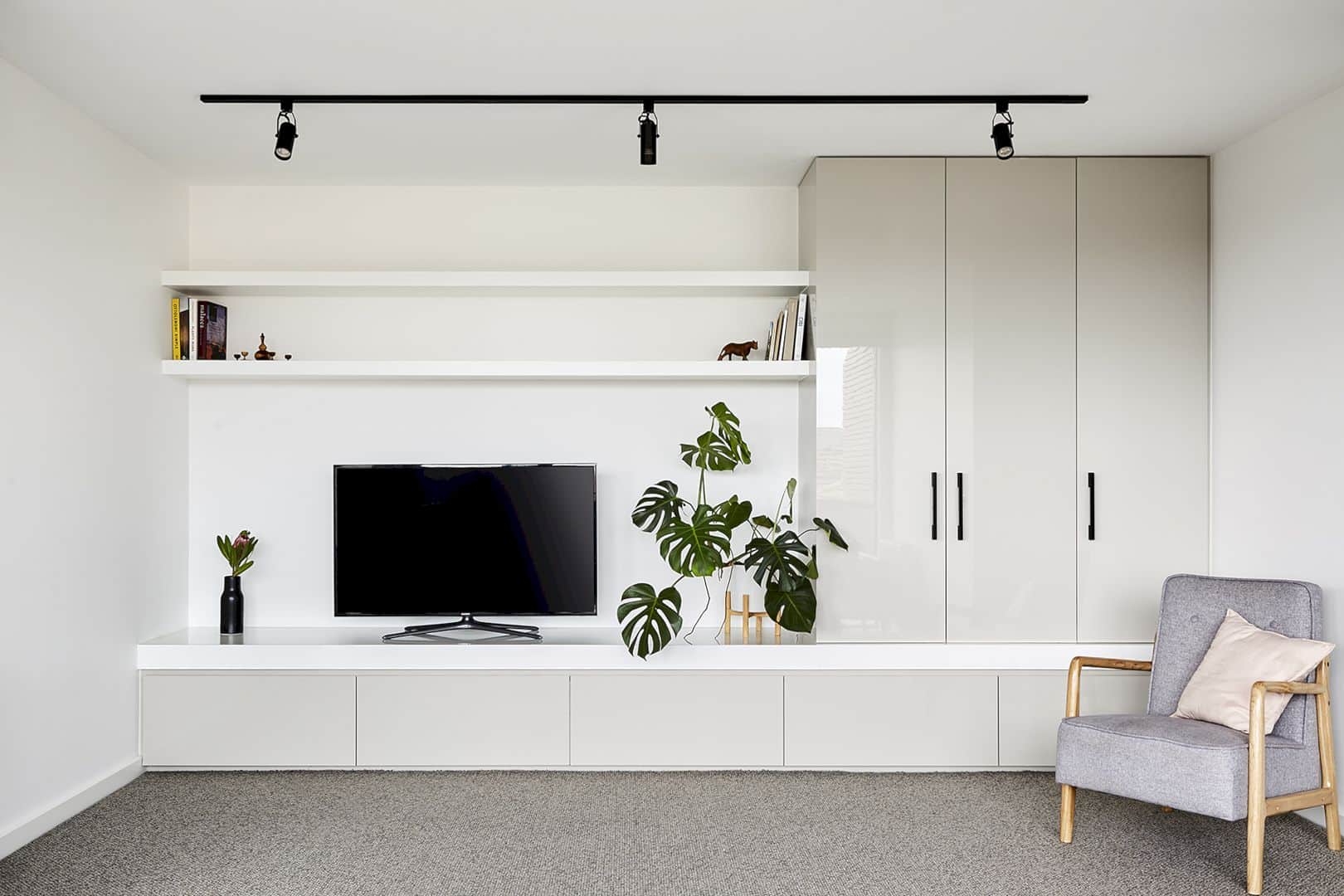
Brodekcy has a silhouette effect that comes from the color of burnt wood. Some material textures like vertically grooved linings, ship lapped timber, and bricks are introduced to connect the new building to its surrounding context visually. The recycled red bricks have a rich texture and the natural finish vertical ship lapped timber cladding can speak to the adjacent residence materials.
Elements
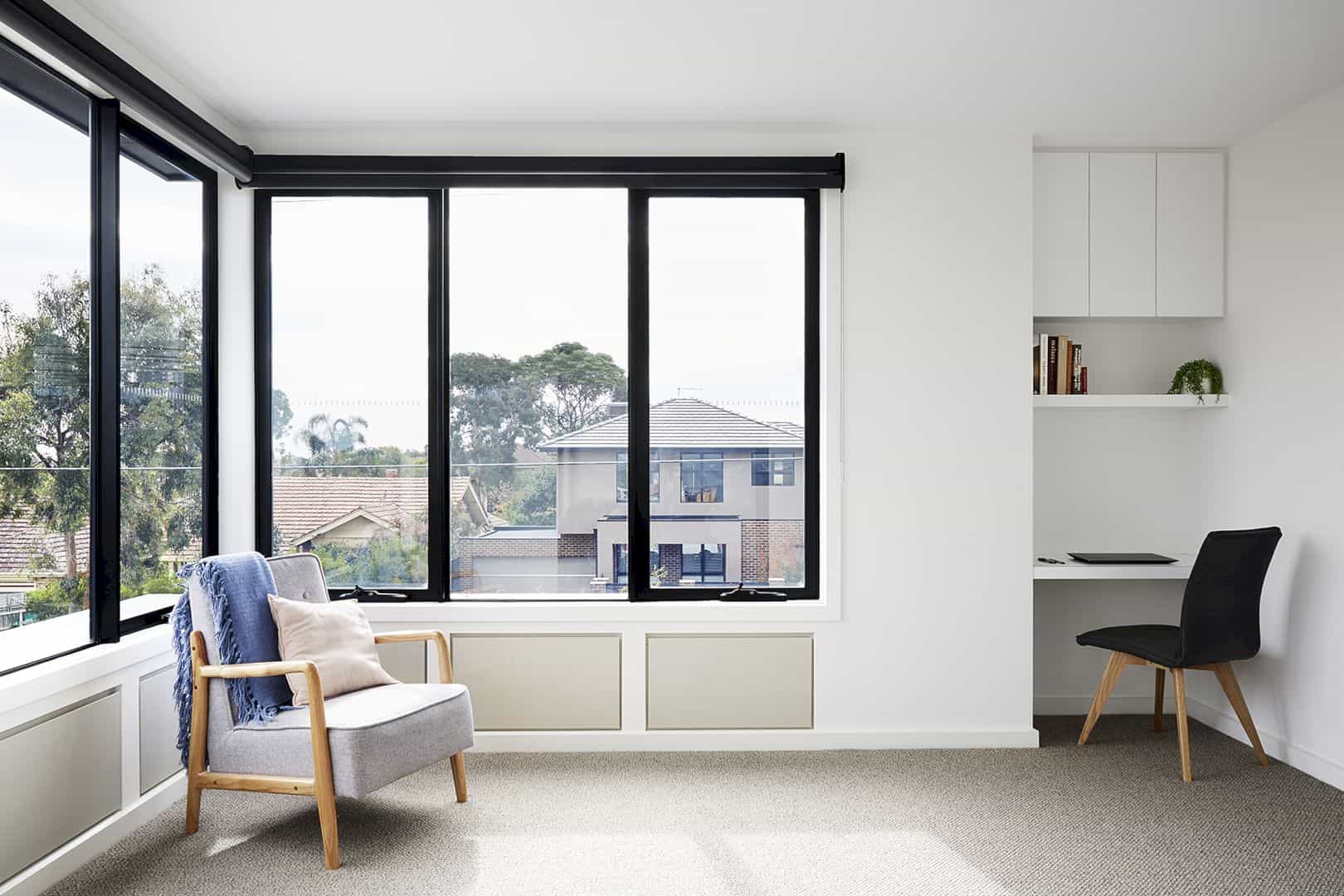
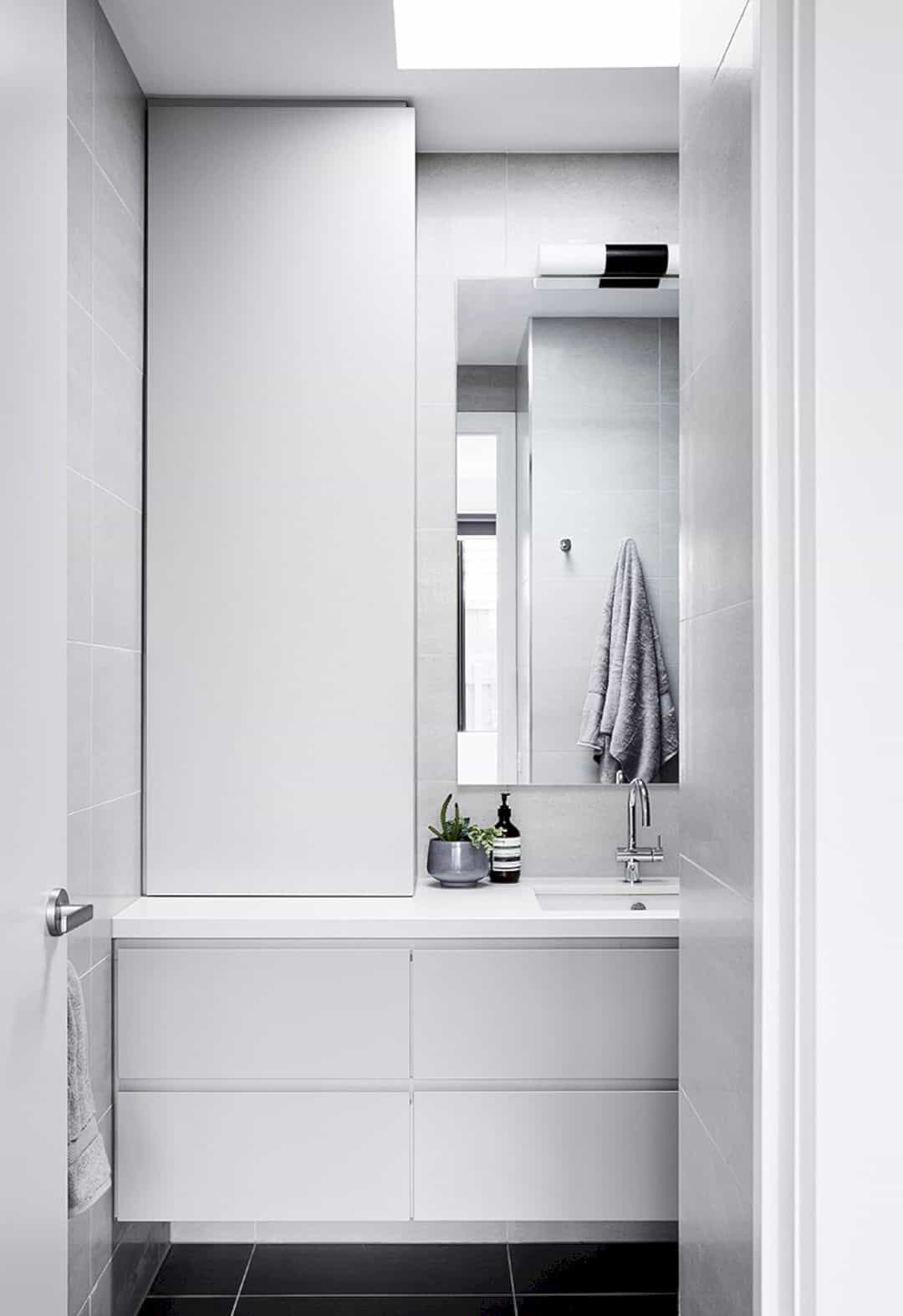
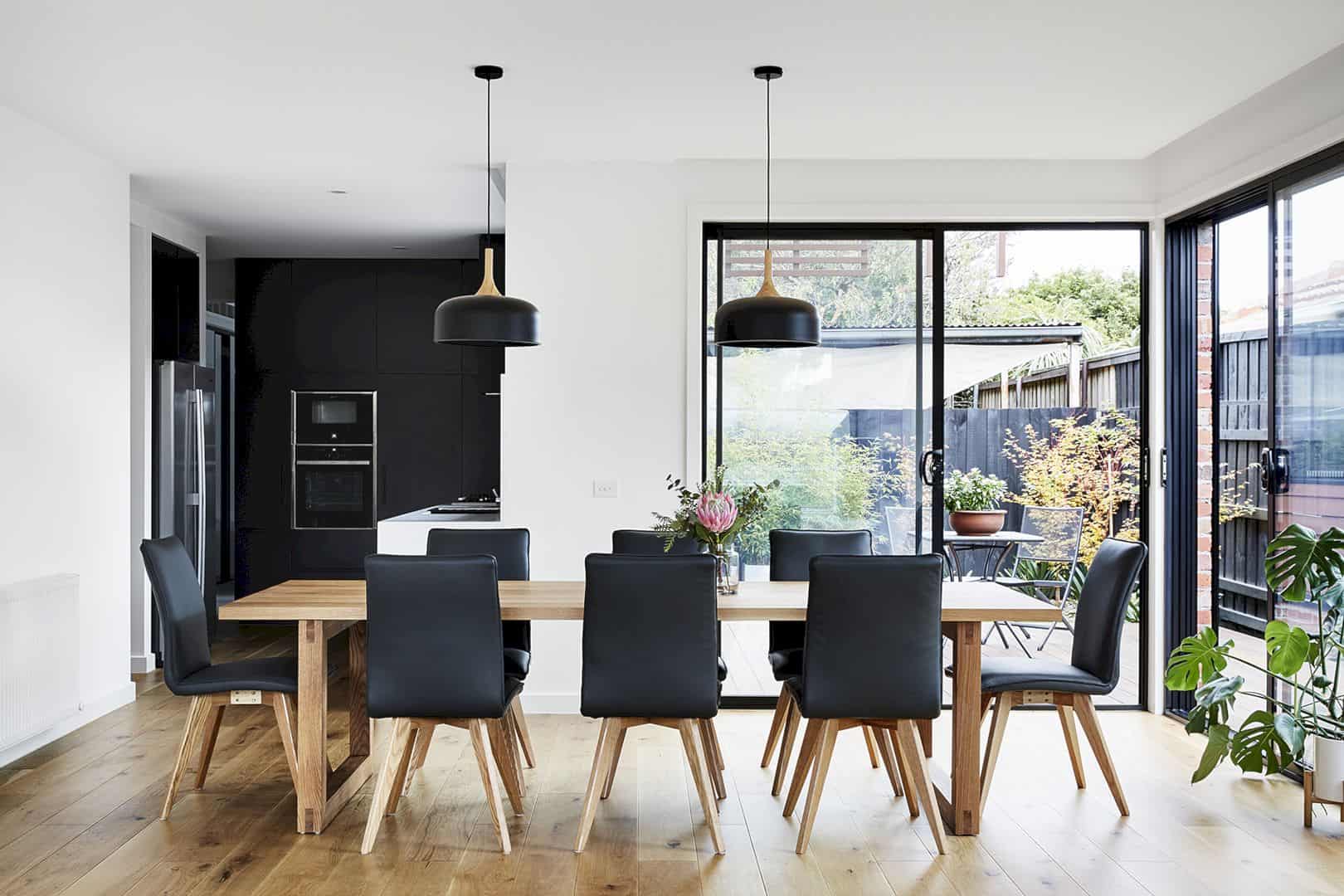
Some finer elements of the residence building such as horizontal cladding, cantilevered pergola, and screens are used to break up the silhouette massing that can be found in the outdoor living space. The Primeline Weatherboard and timber patterns are painted with the same color as the brick which is familiar and warm.
Details
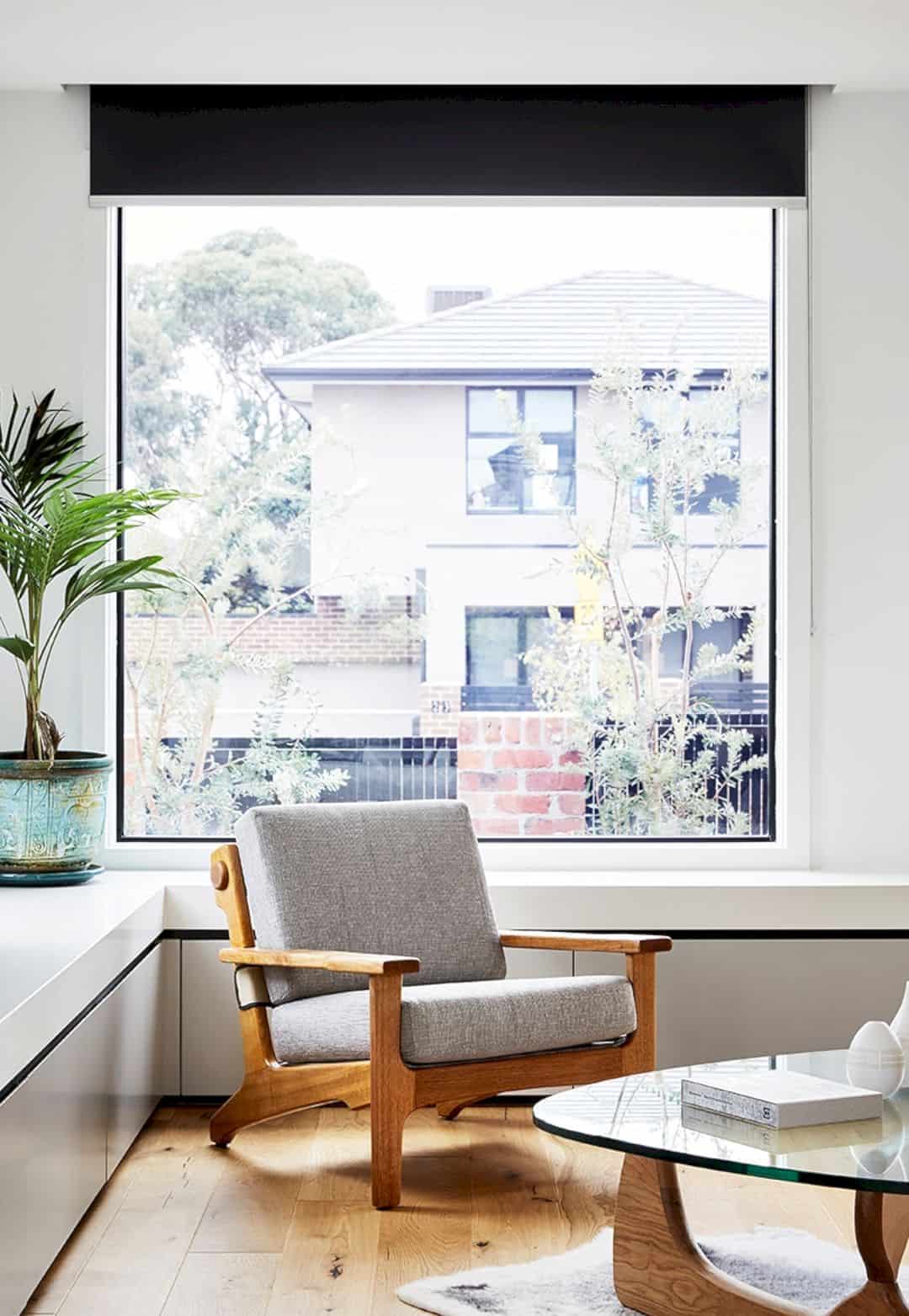
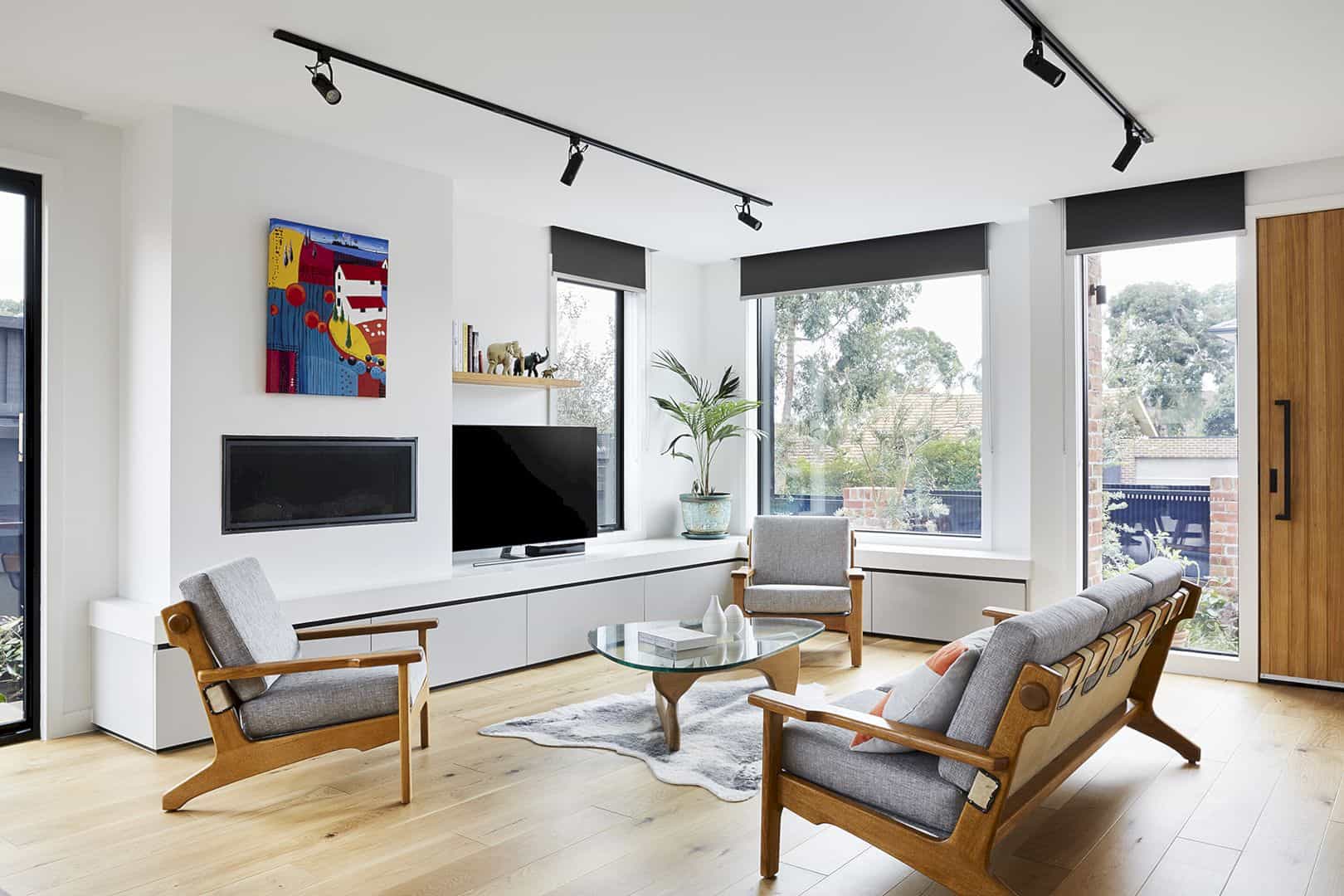
This residence also has a facade with large open windows to capture the view of the street and city. It can create an openness sense from the internal spaces. A focal point is created by the contrast look between the black Scyon Axon and natural timber cladding. The outdoor room is defined by some pergola cantilevers over the deck area without impeding the space function and circulation.
Discover more from Futurist Architecture
Subscribe to get the latest posts sent to your email.

