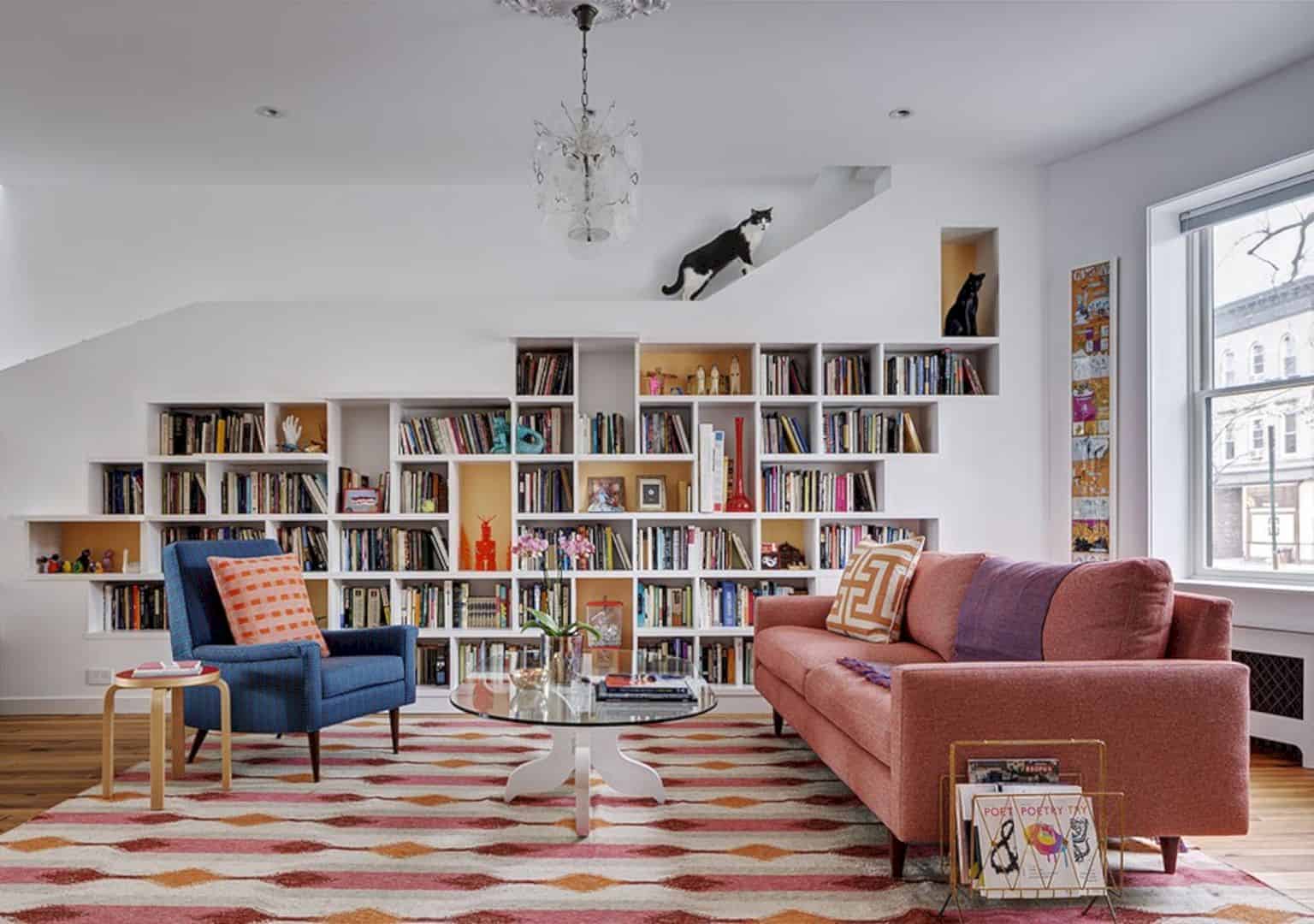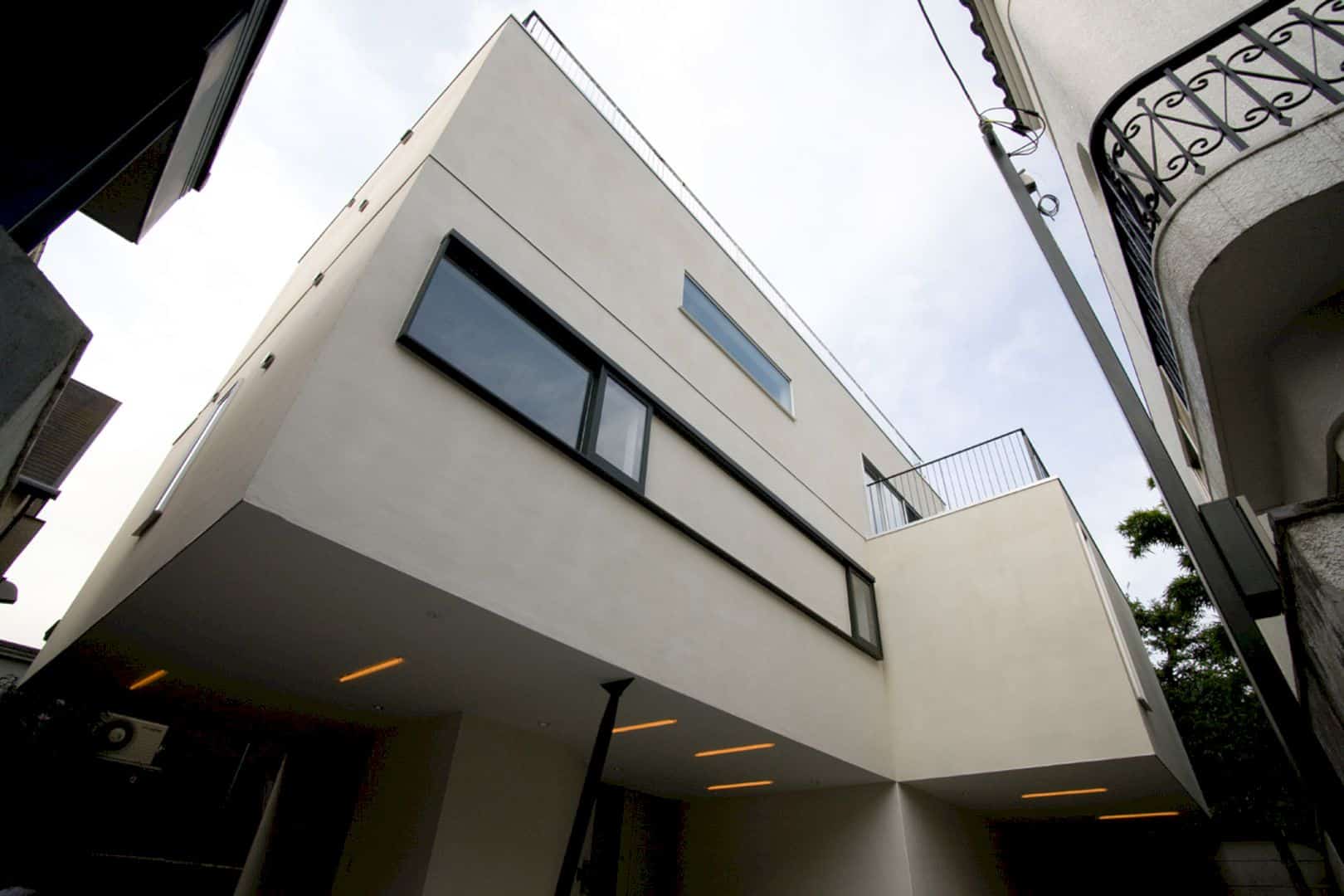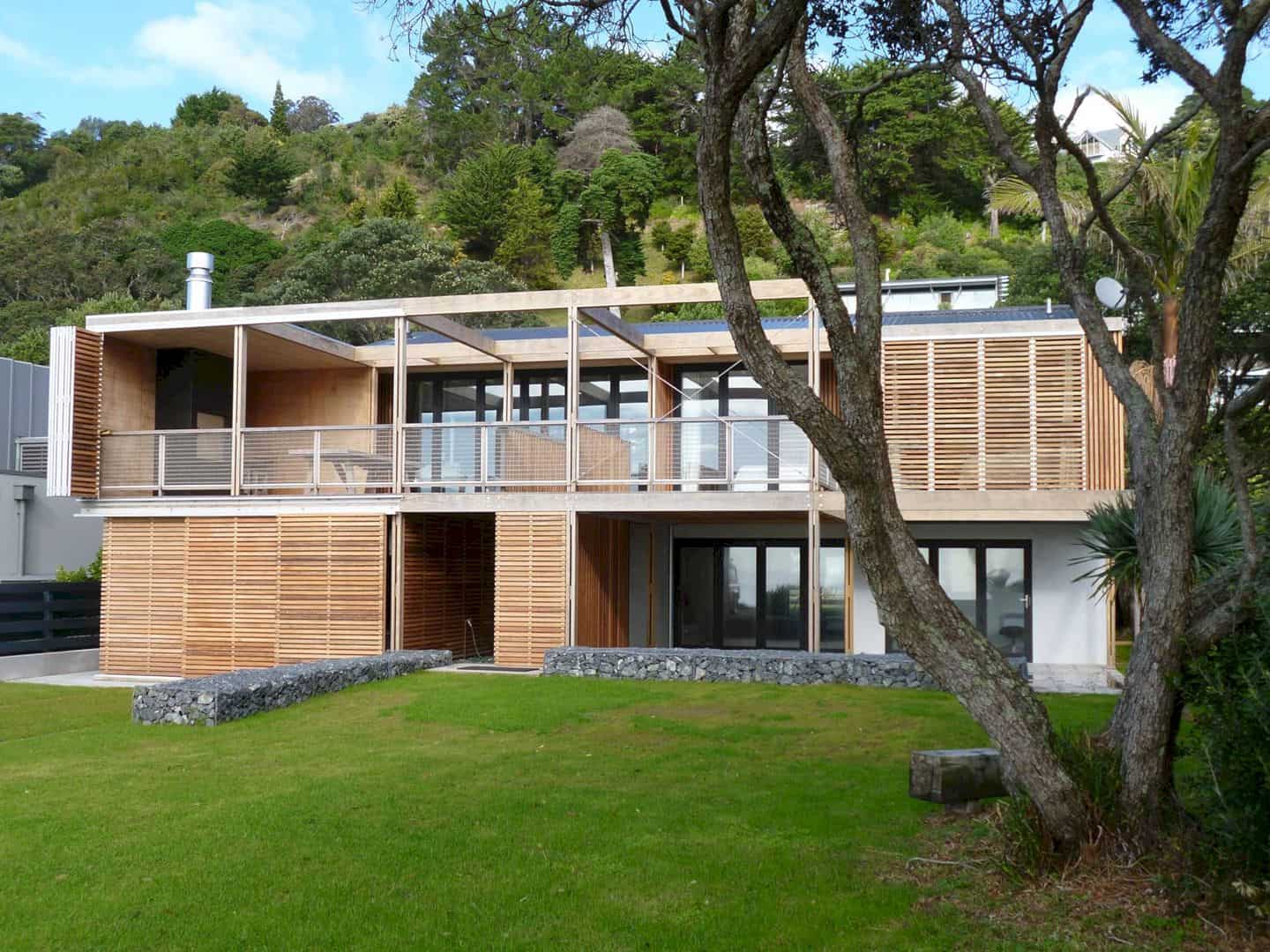Located in Sydney’s lower North Shore, this new house is designed for a family of five. Iron Maiden House is a unique, contemporary home for the family who want to celebrate the climate of Sydney after returning from living in Hong Kong for many years. This 2018 project is owned by CplusC Architectural Workshop where they deliver generous living and entertaining areas through the design.
Design
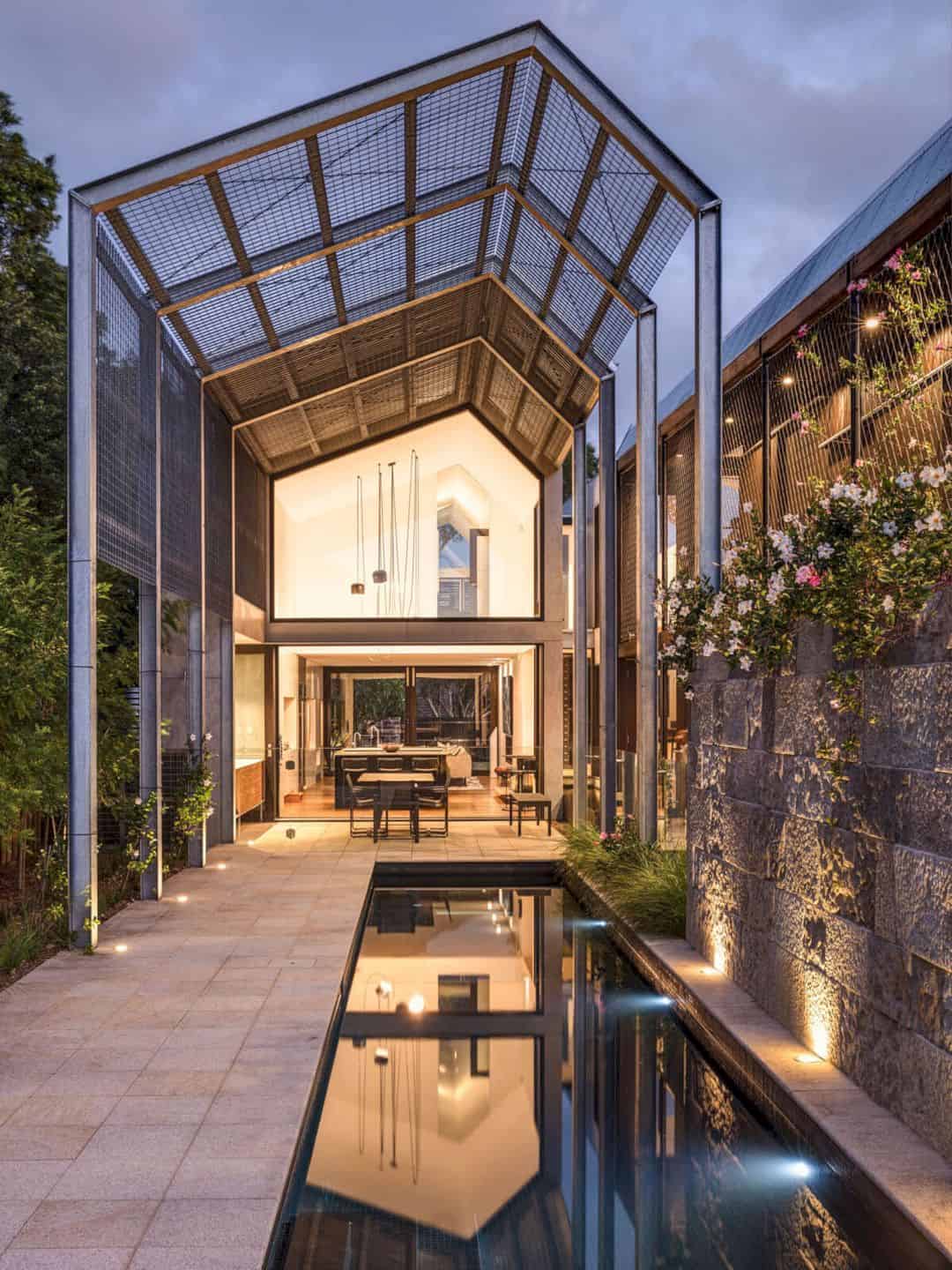
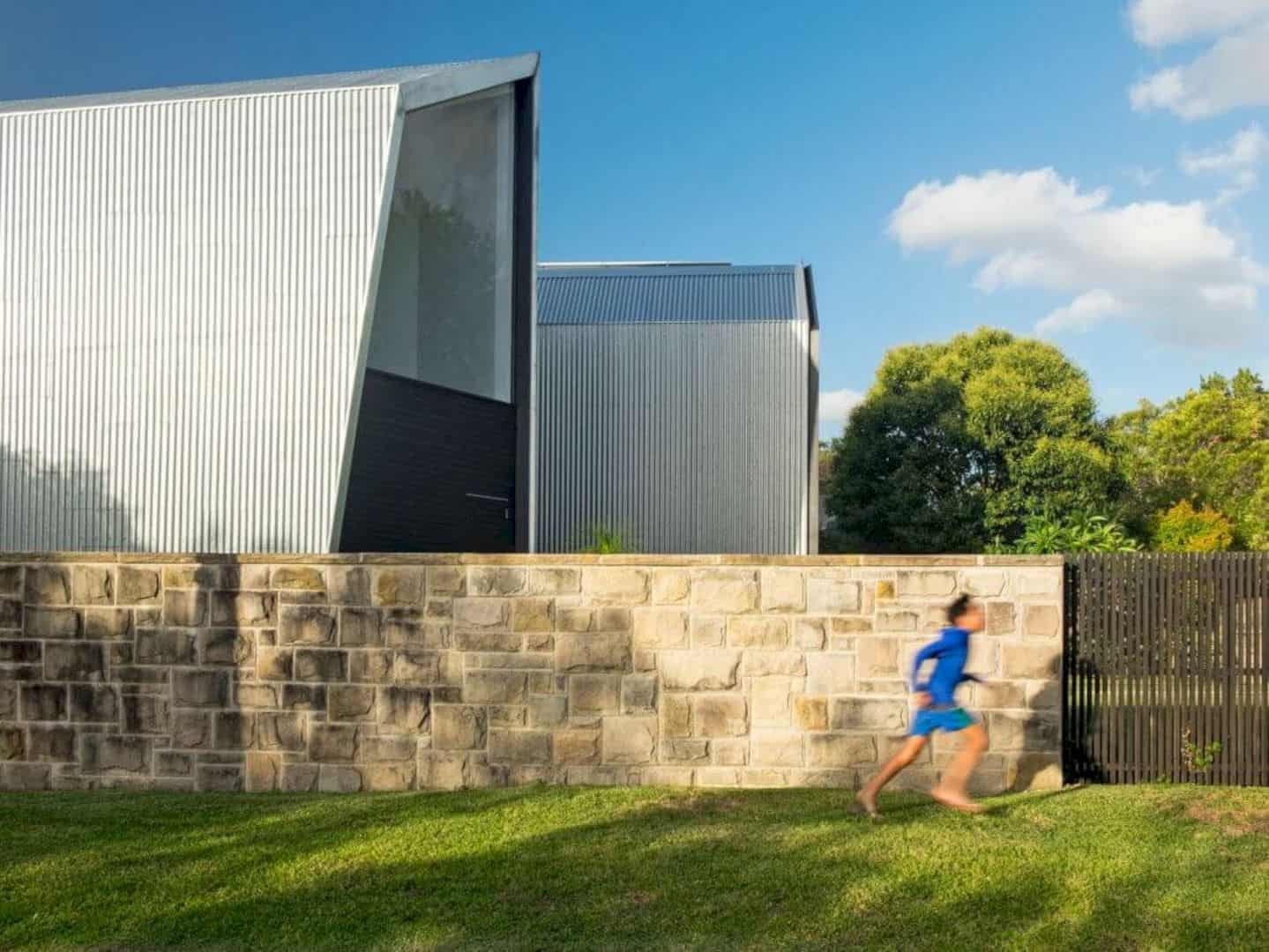
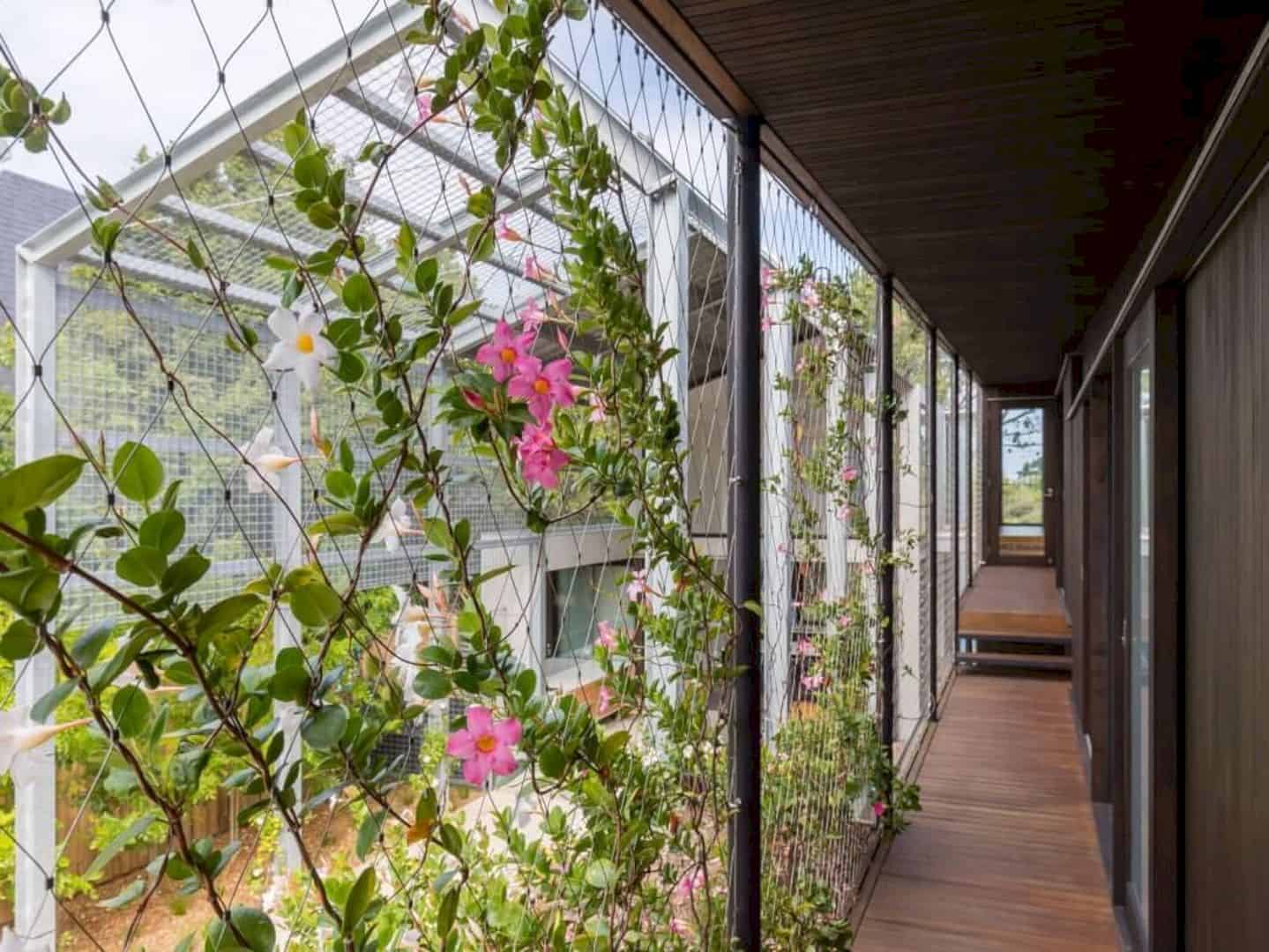
This unique home has a contemporary design that can provide generous living and entertaining areas for the family. Those areas flor to the outdoor at the ground level. There is also an elevated external corridor connects some children’s bedrooms with awesome views of the green spaces and the swimming pool of the house.
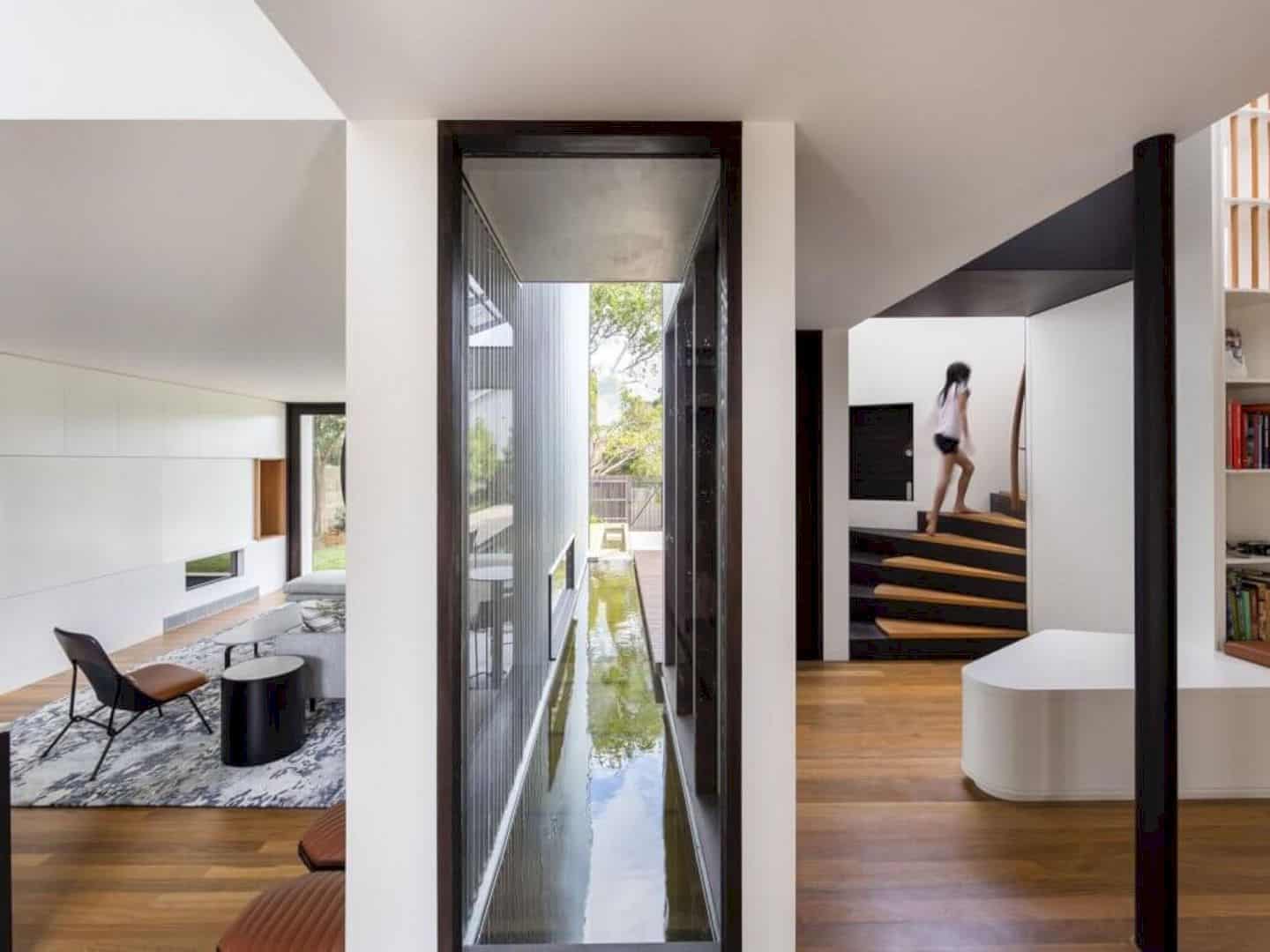
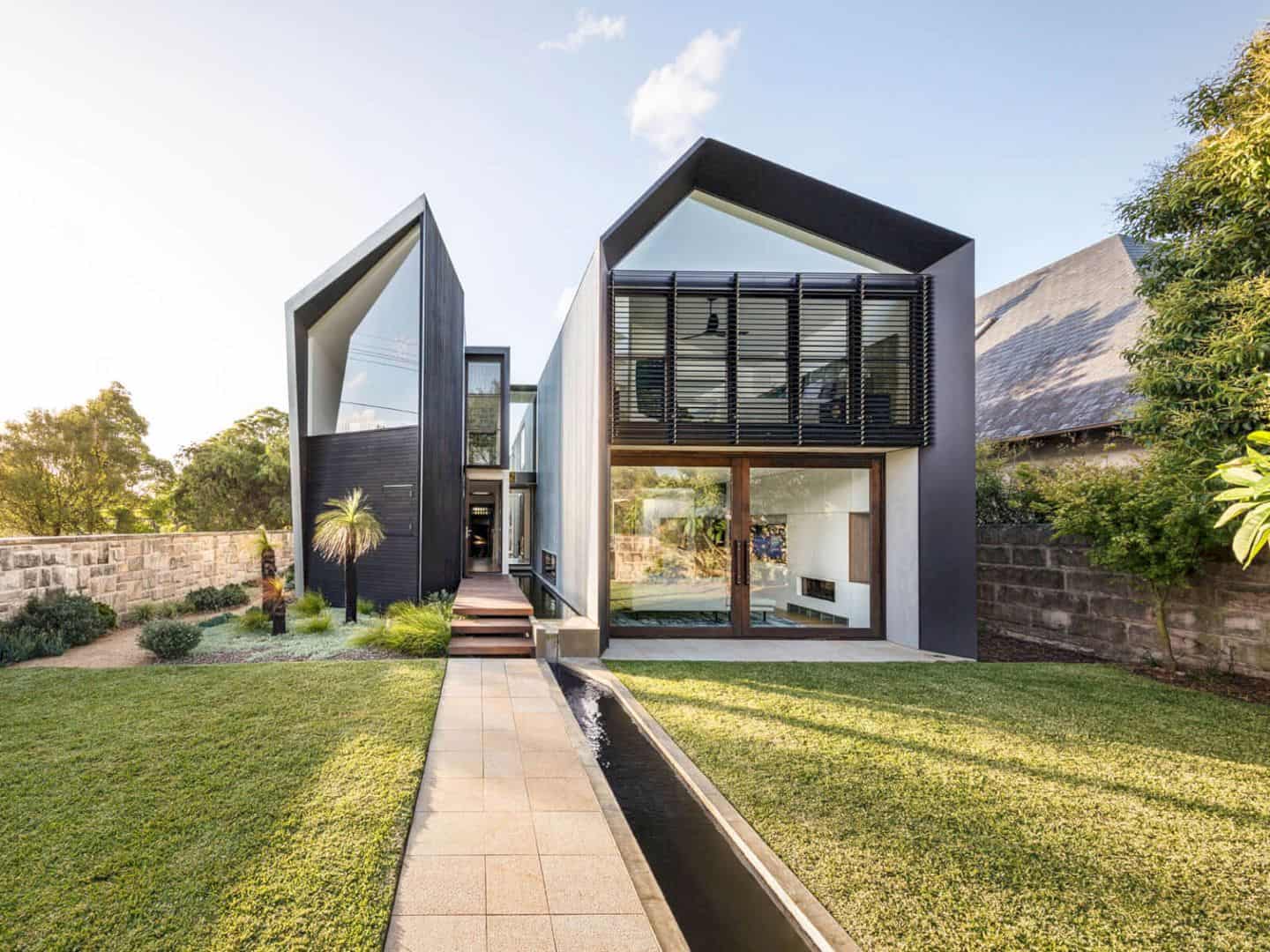
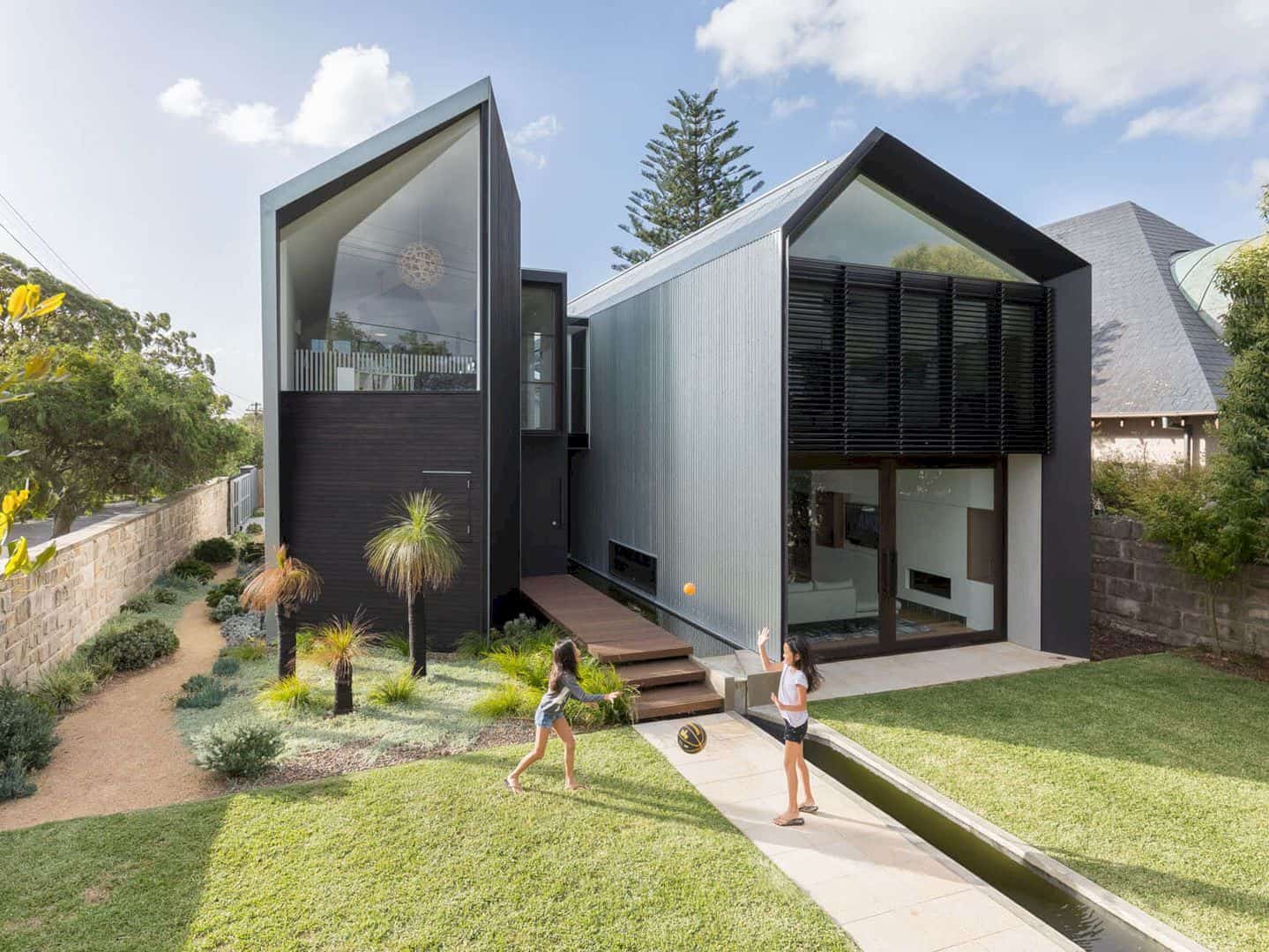
This home design can provide a public presence and also preserve the privacy at the same time on such as an exposed site. The cladding is distinctive with a nod to the materials of conic Australian vernacular, creating a more unique look both to the interior and exterior style of the home. The roof design is unique too, it is tall and towering.
Details
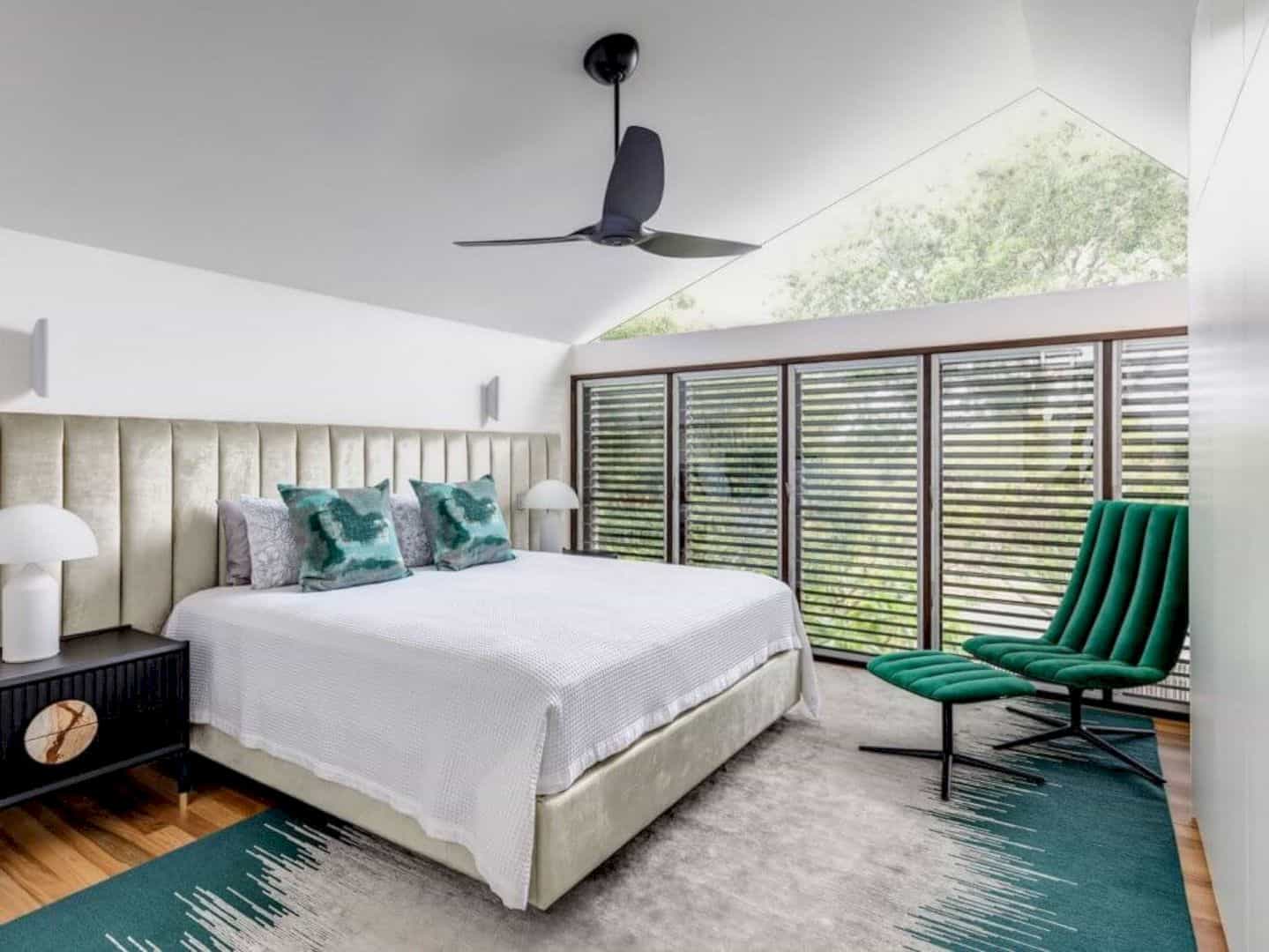
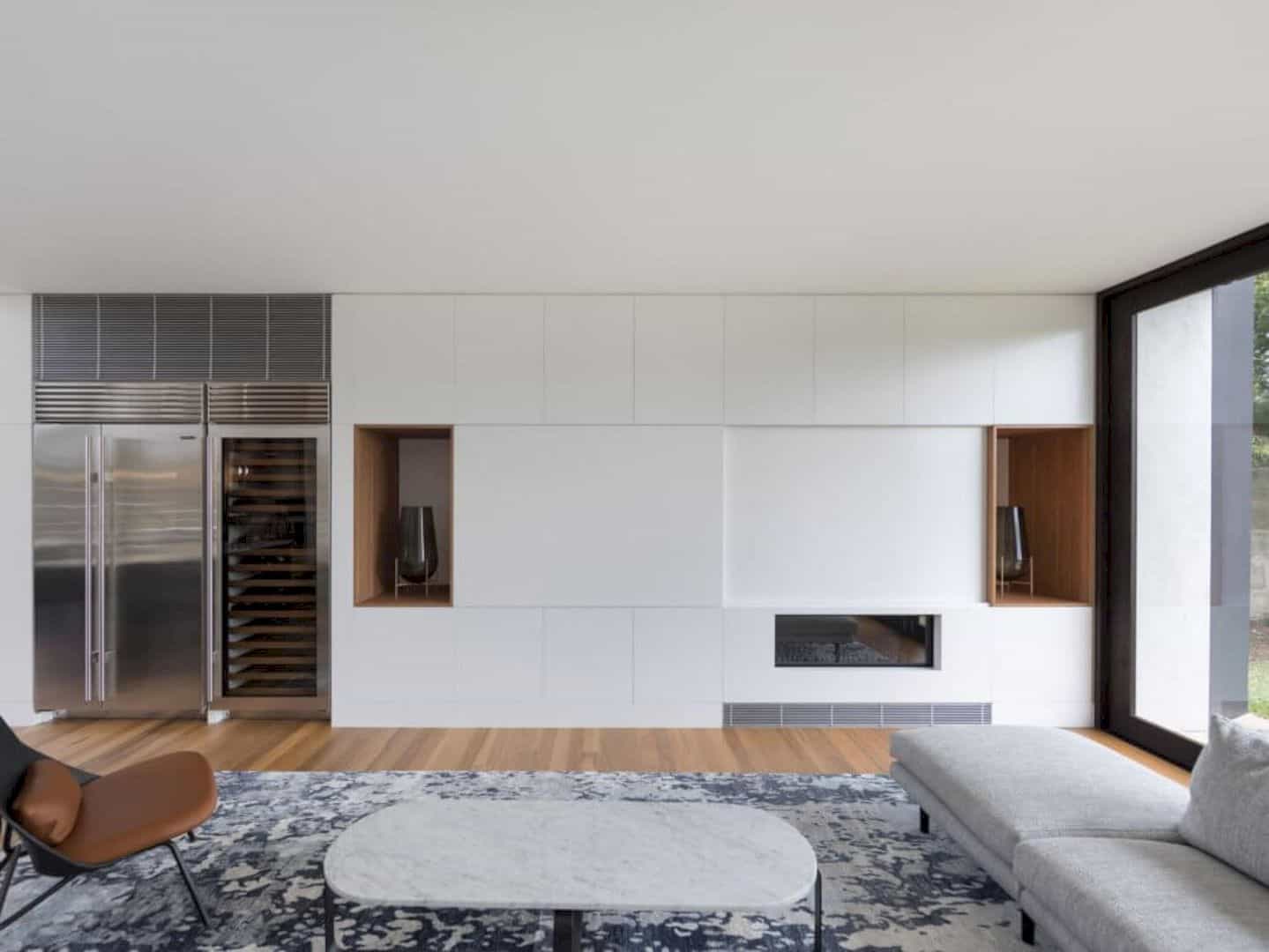
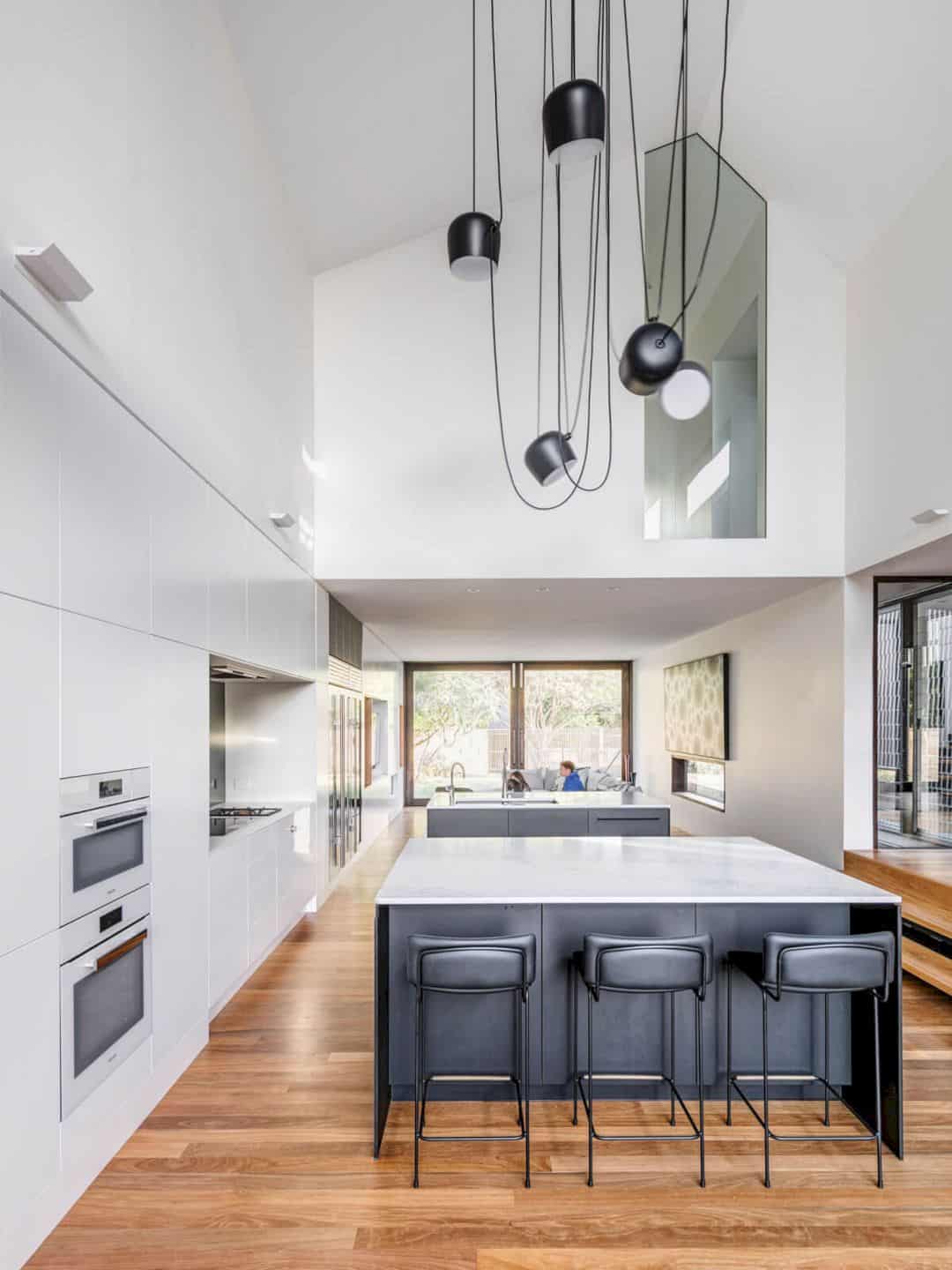
Iron Maiden House also offers great views of the Sydney CBD and the Lane Cove River. This home has a consistent with the immediate neighbors about its setbacks and maximum height. With its modern form, this home is re-interpretation of the gable houses found in the site area typically. The key aspect from the client is a home that has a strong relationship to nature and also spaces to grow and entertain with the family.
Structure
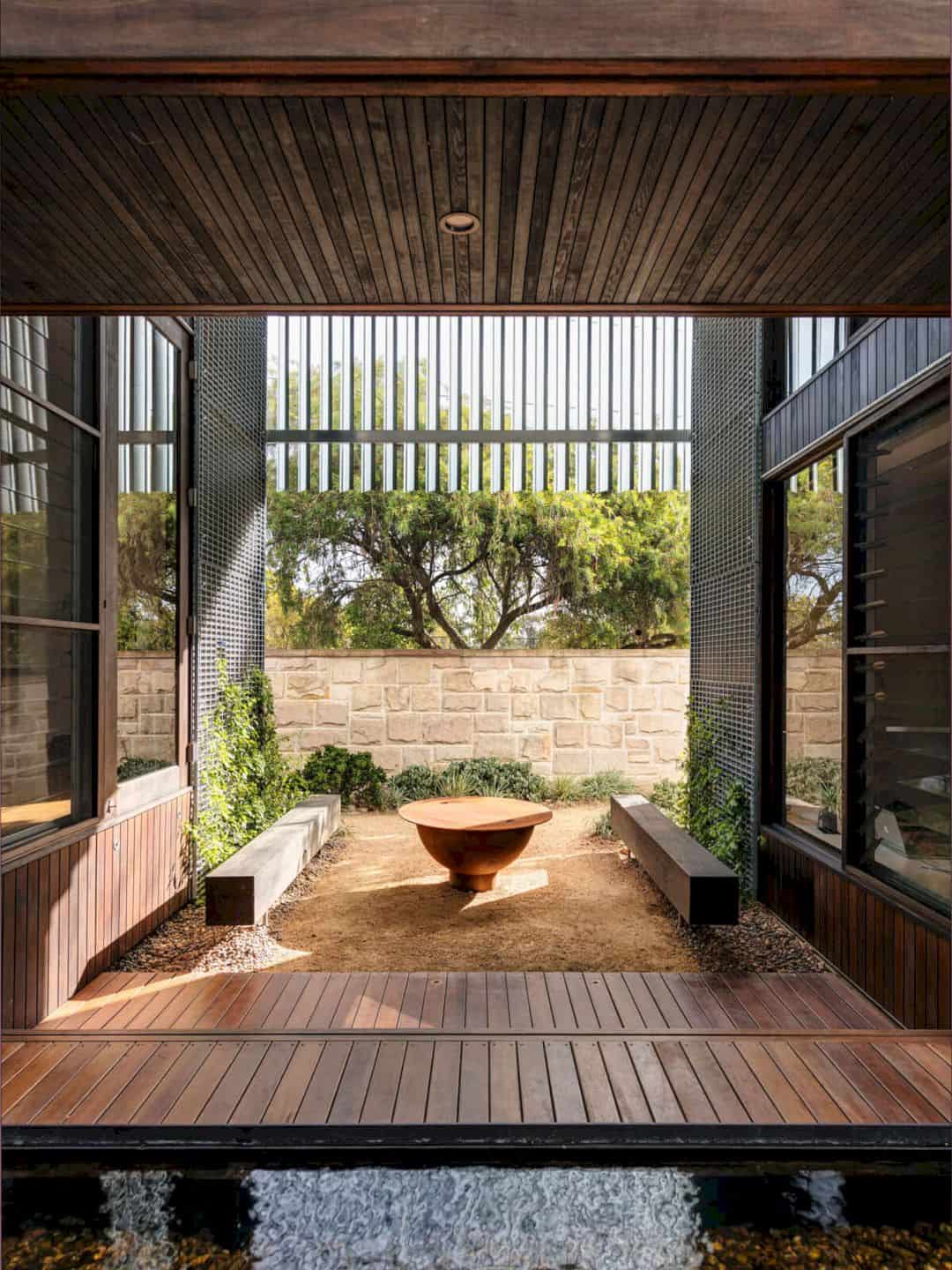
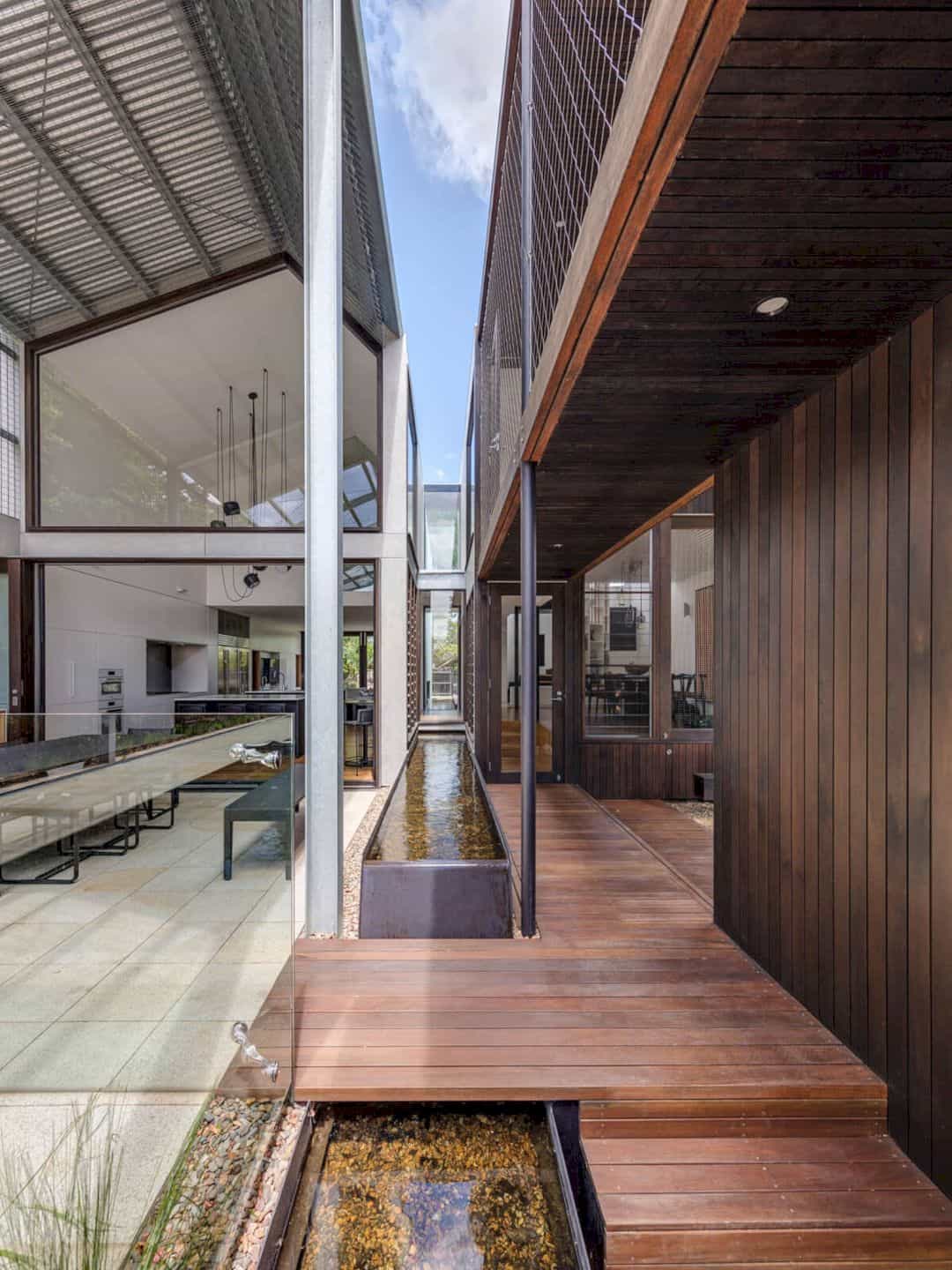
Iron Maiden House turns into a perfect house for the family. Previously, this house didn’t have enough light and there were also a lot of problems. This home now becomes a very sustainable and comfortable house with plenty of awesome spaces for the client and their children.
Discover more from Futurist Architecture
Subscribe to get the latest posts sent to your email.
