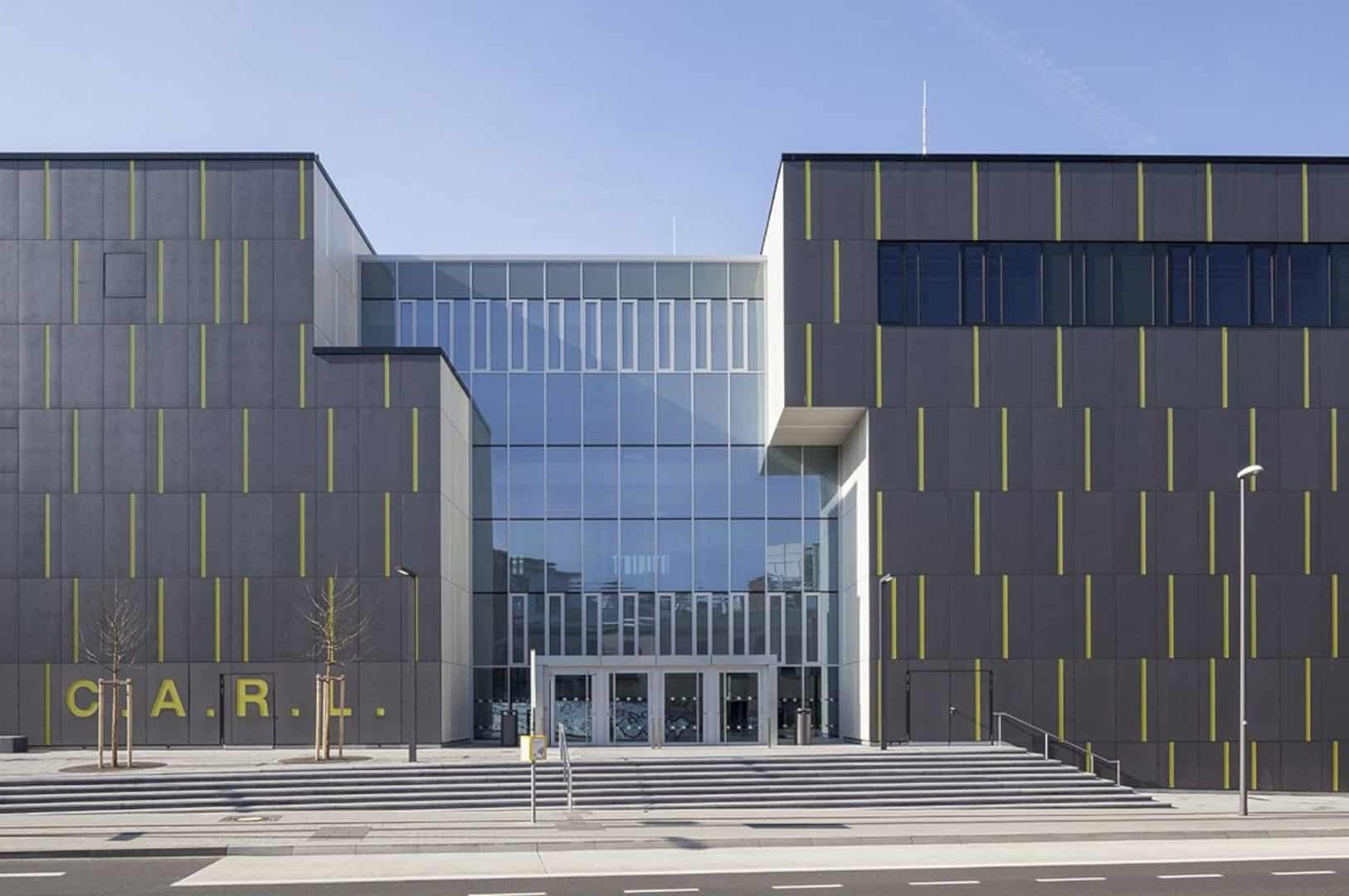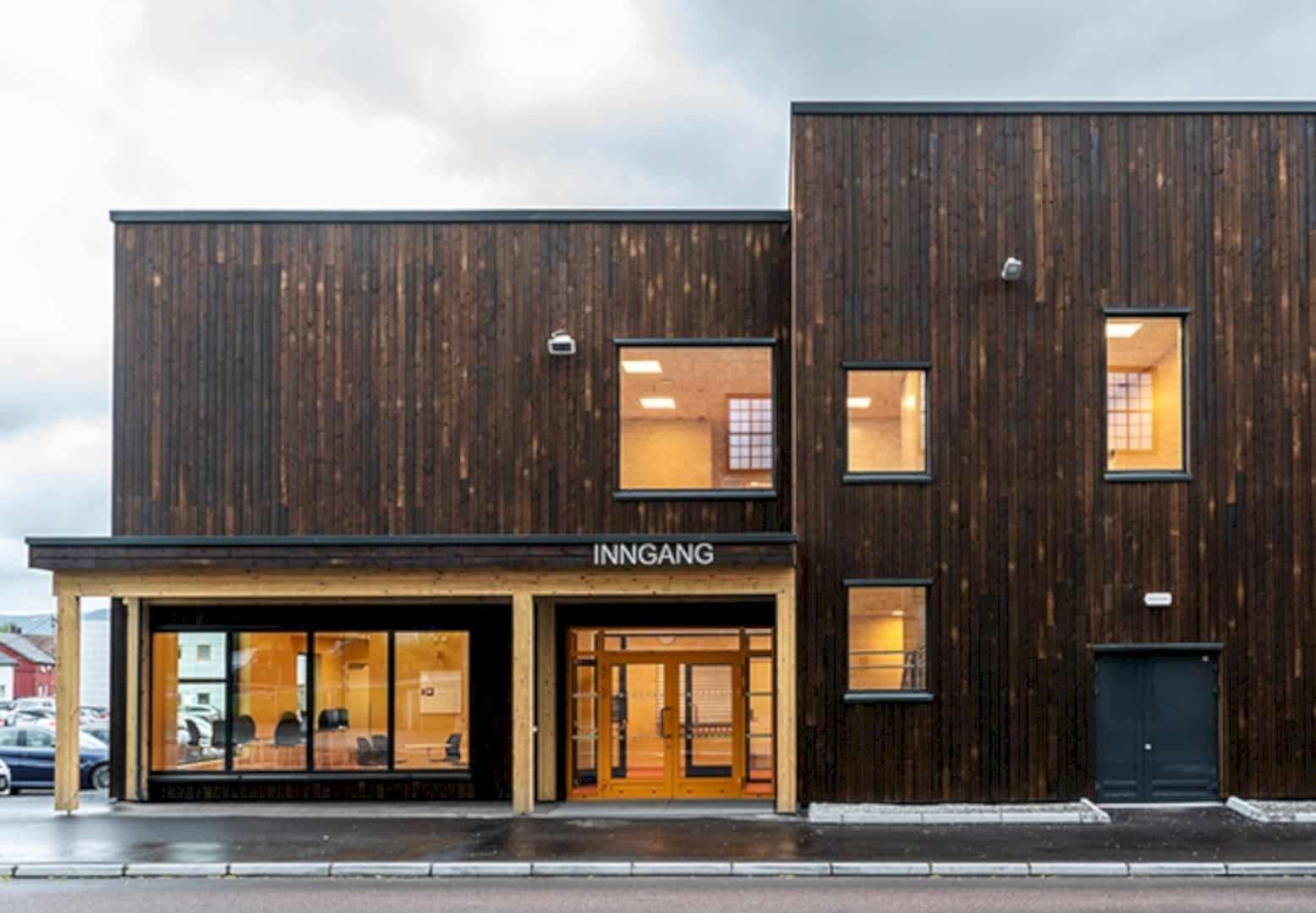The design additions for City Beach Residential College Addition includes some new design spaces for the gifted high school students from Western Australia. Designed by an internationally acclaimed design named Iredale Pedersen Hook, the building now turns into a functional place for the students with some unique designs and details.
Design

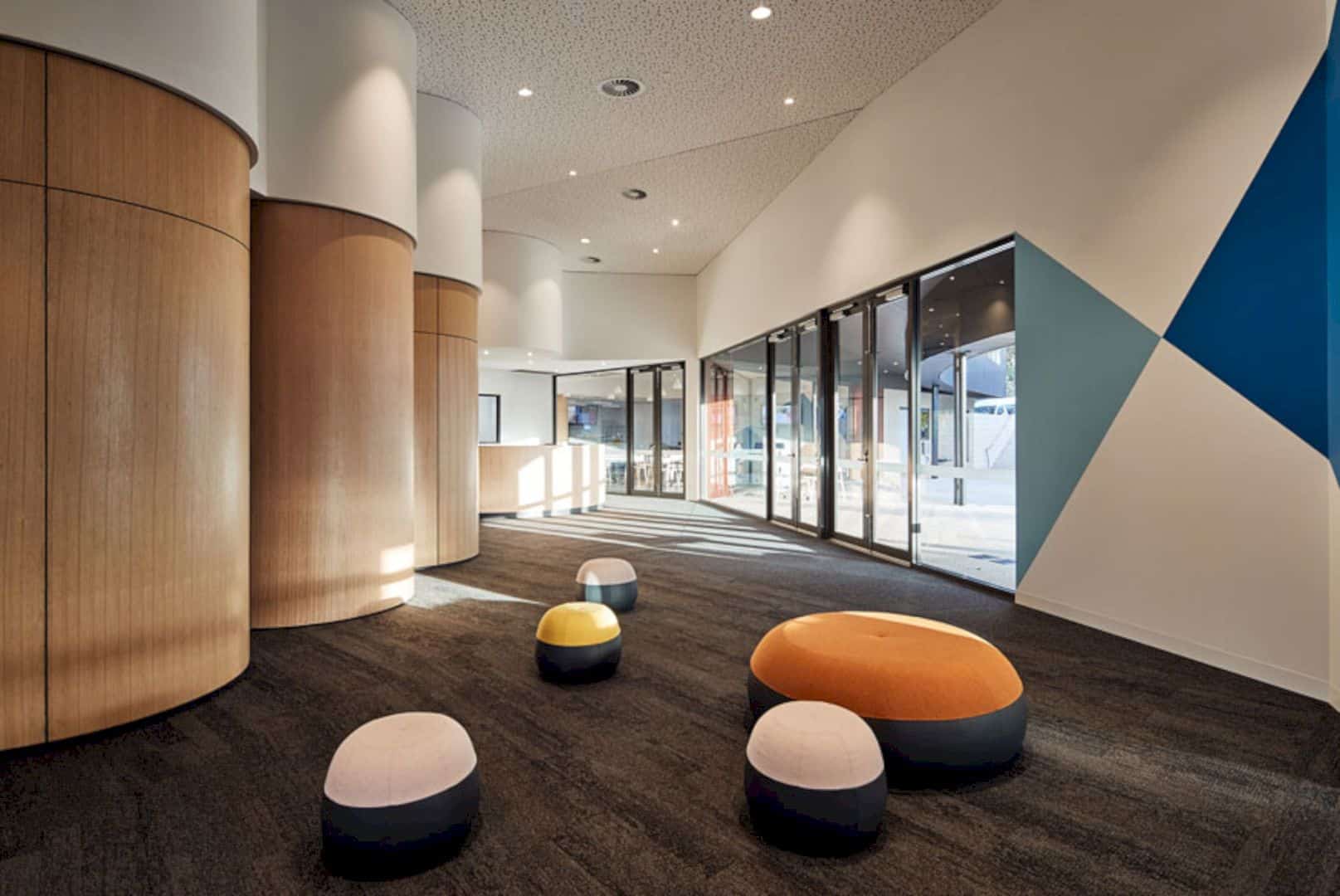
Some spaces in this building are redesigned, including a gymnasium, dining spaces, recreation spaces, learning spaces, and administrative spaces. The design for those spaces can preserve the tree of mature ficus. It also wraps the building main facade that concealed and protected before breaking free of the site ground.
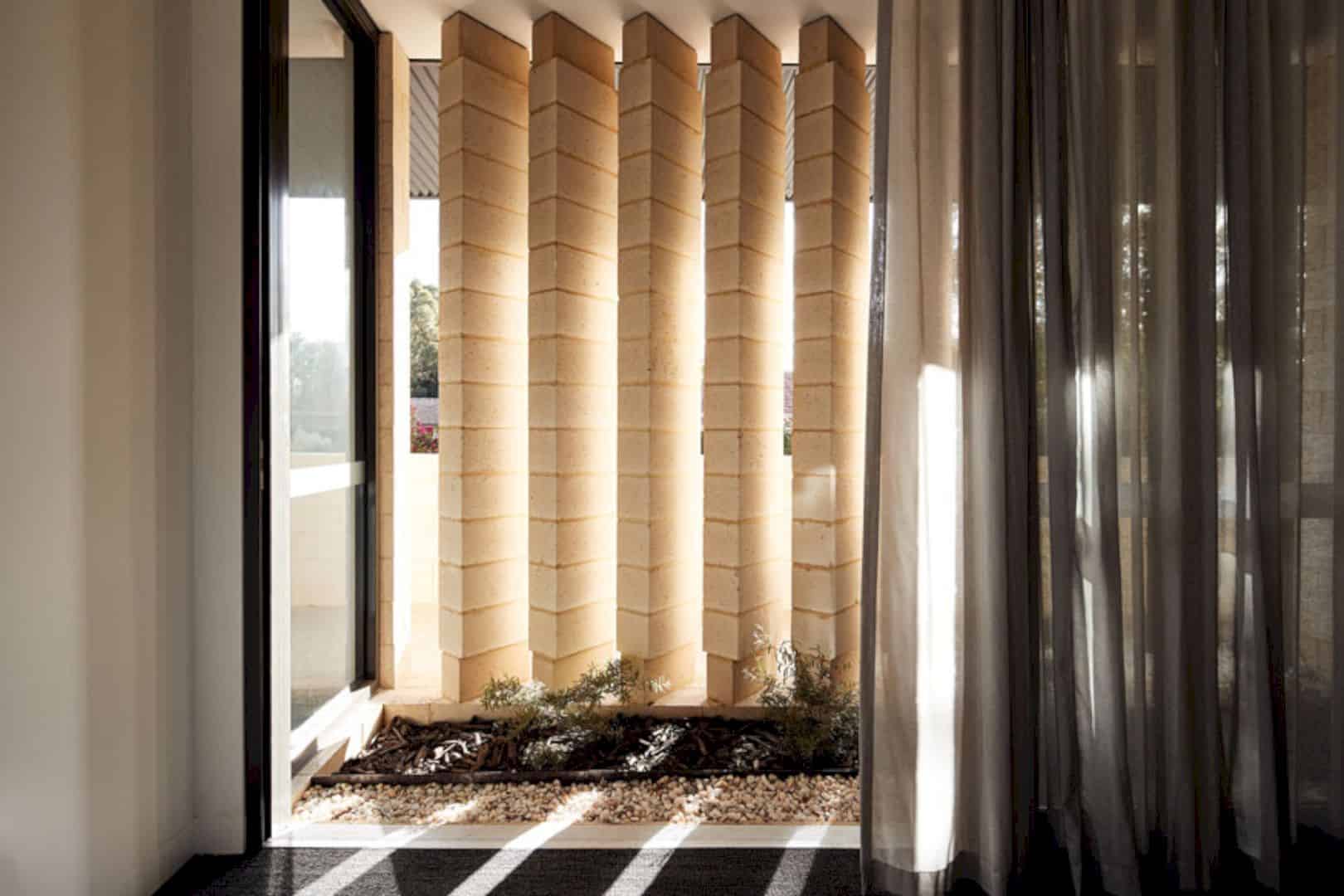
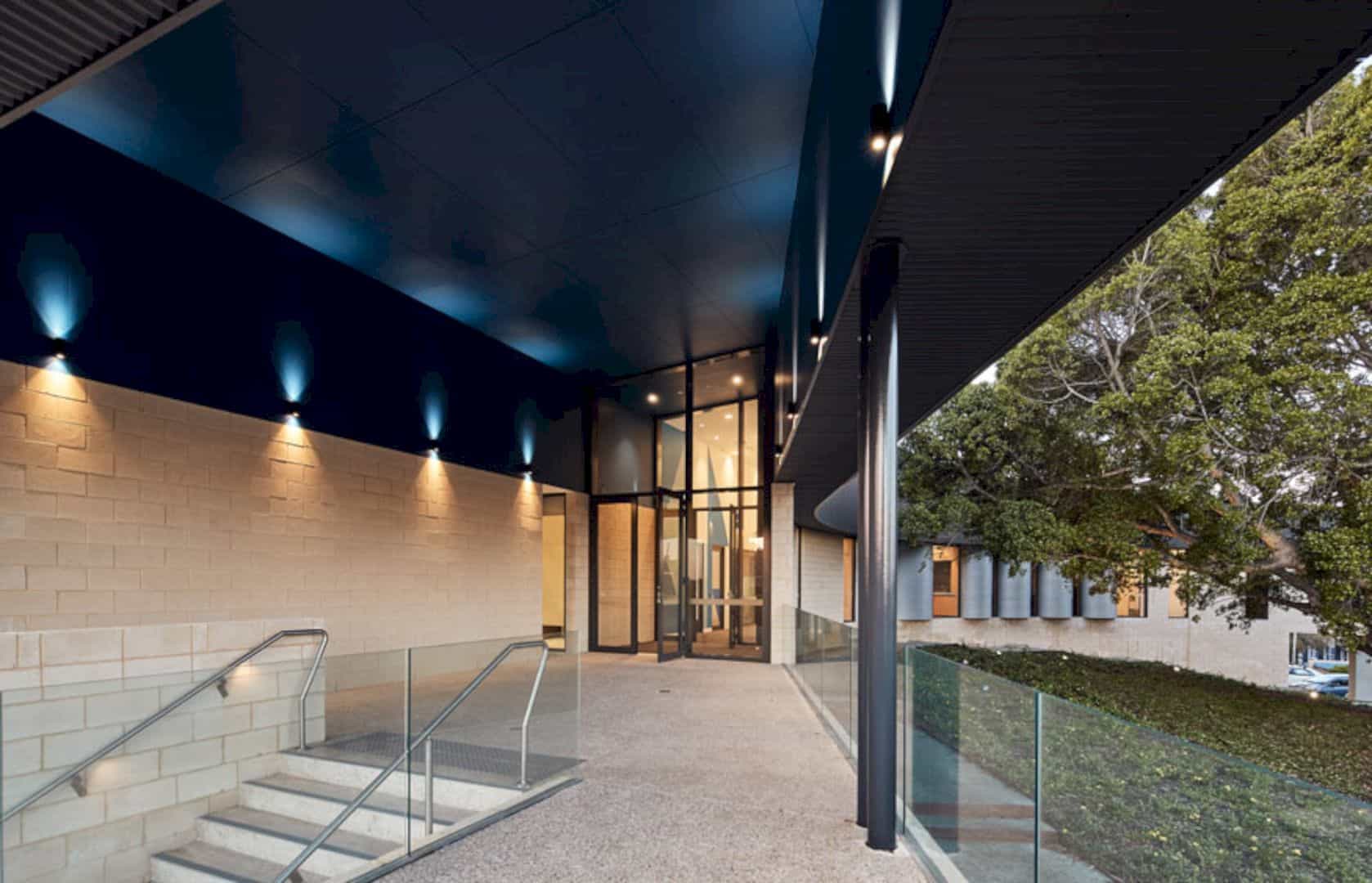
The building design revolves around the passive surveillance pinwheel from the main reception area. With some different spaces, the design can embrace the ocean distant views, the city, bold park, and intimate views of a ficus tree and the courtyard. With large glass doors and walls, the views around the building also can be seen easily from inside the building.
Structure
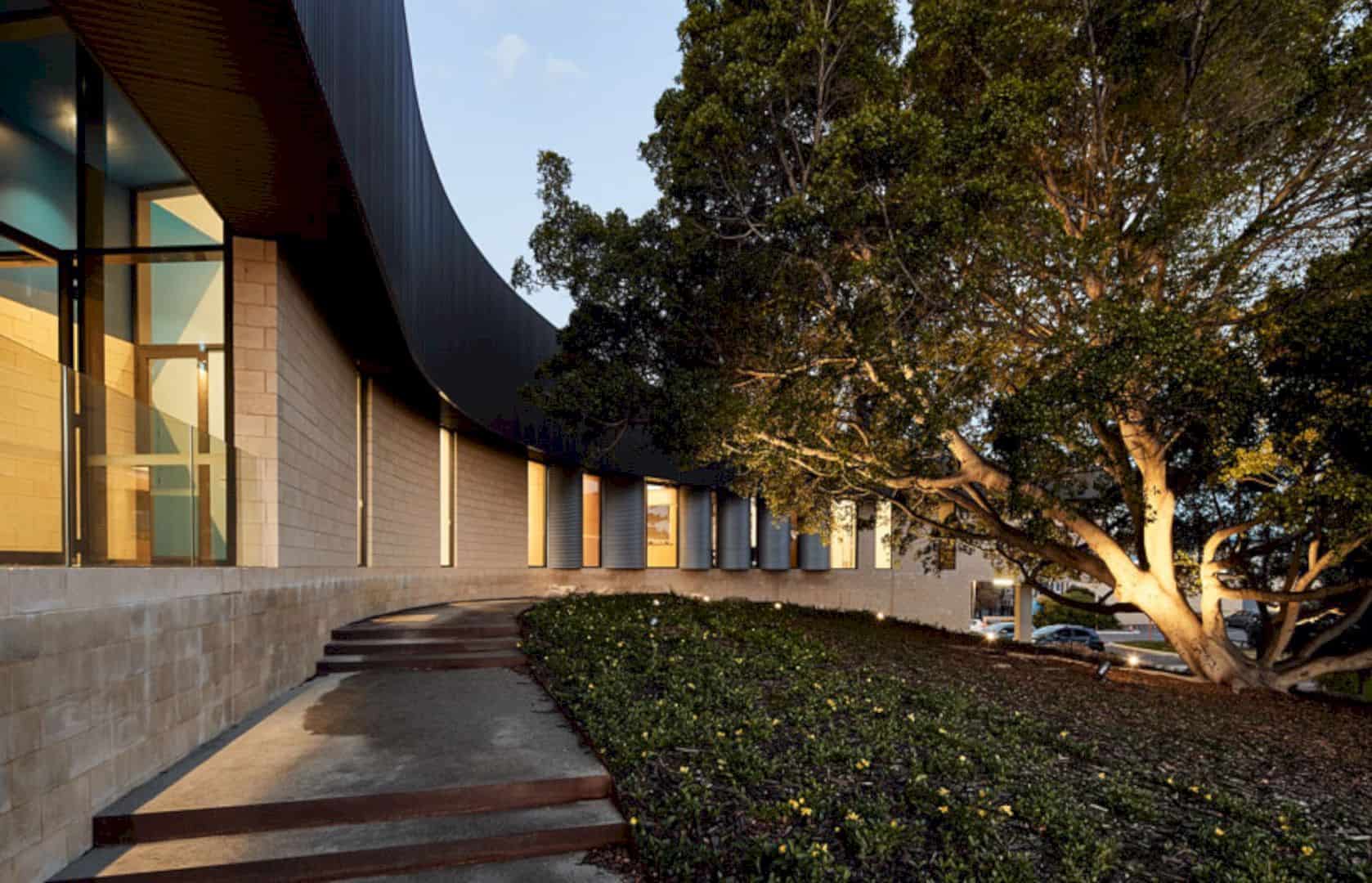
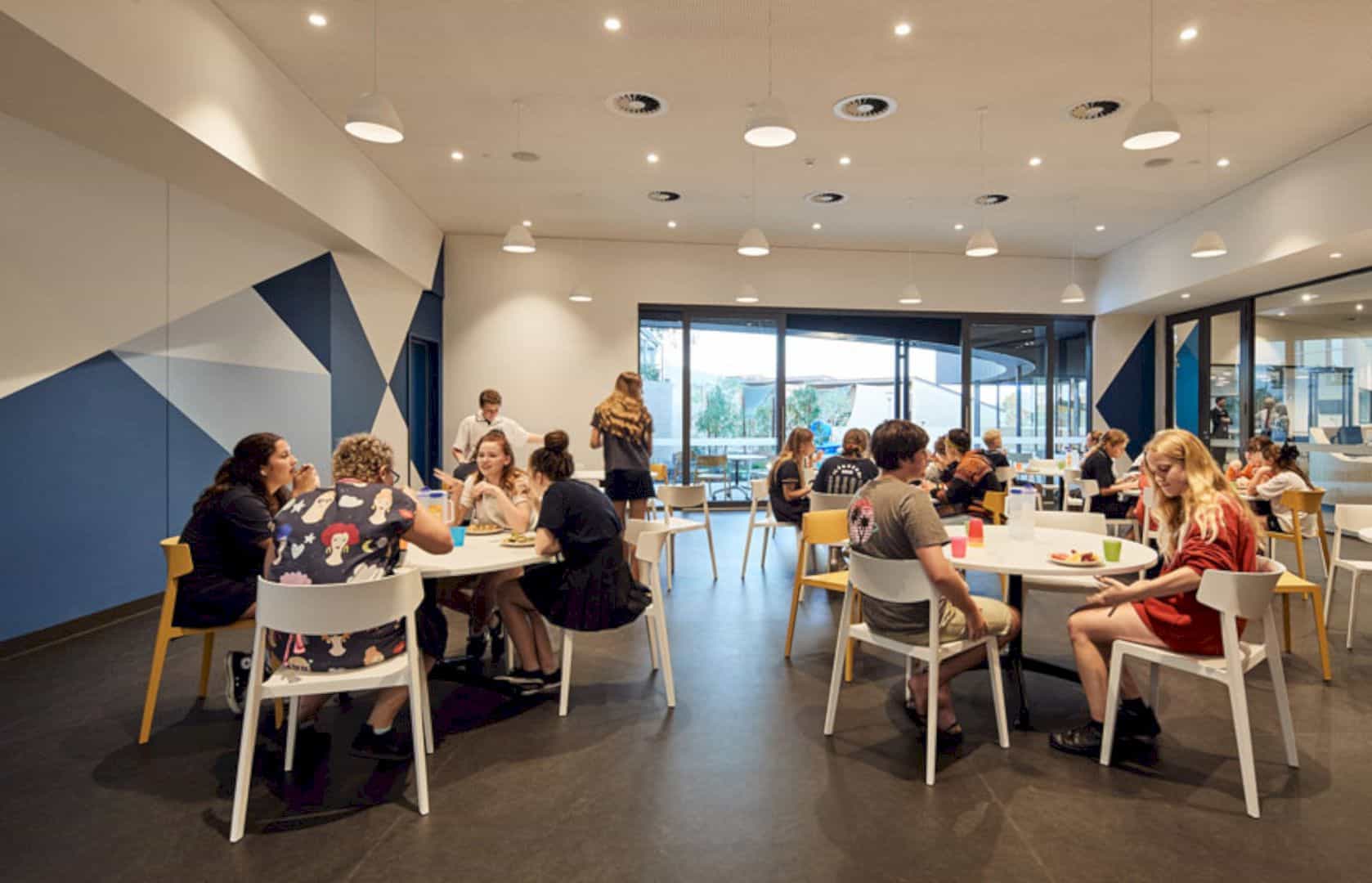
The northern end area is in contrast with the other areas of the building. This area is semi-embedded in the site ground, offering protection, privacy, and security from the inside of the building. The ceiling structure is high, providing better air circulation through the building large glass doors and windows.
Courtyard
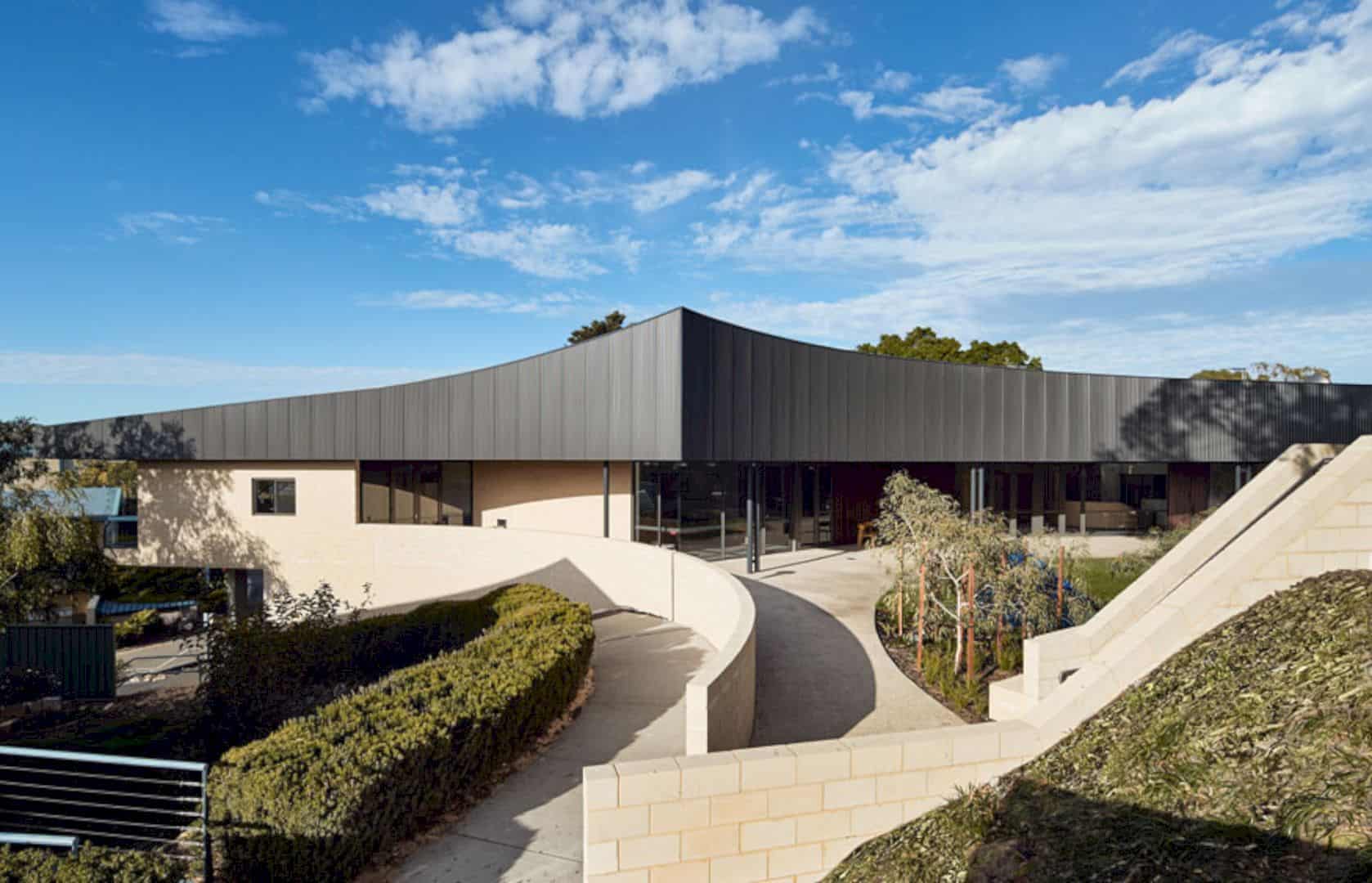
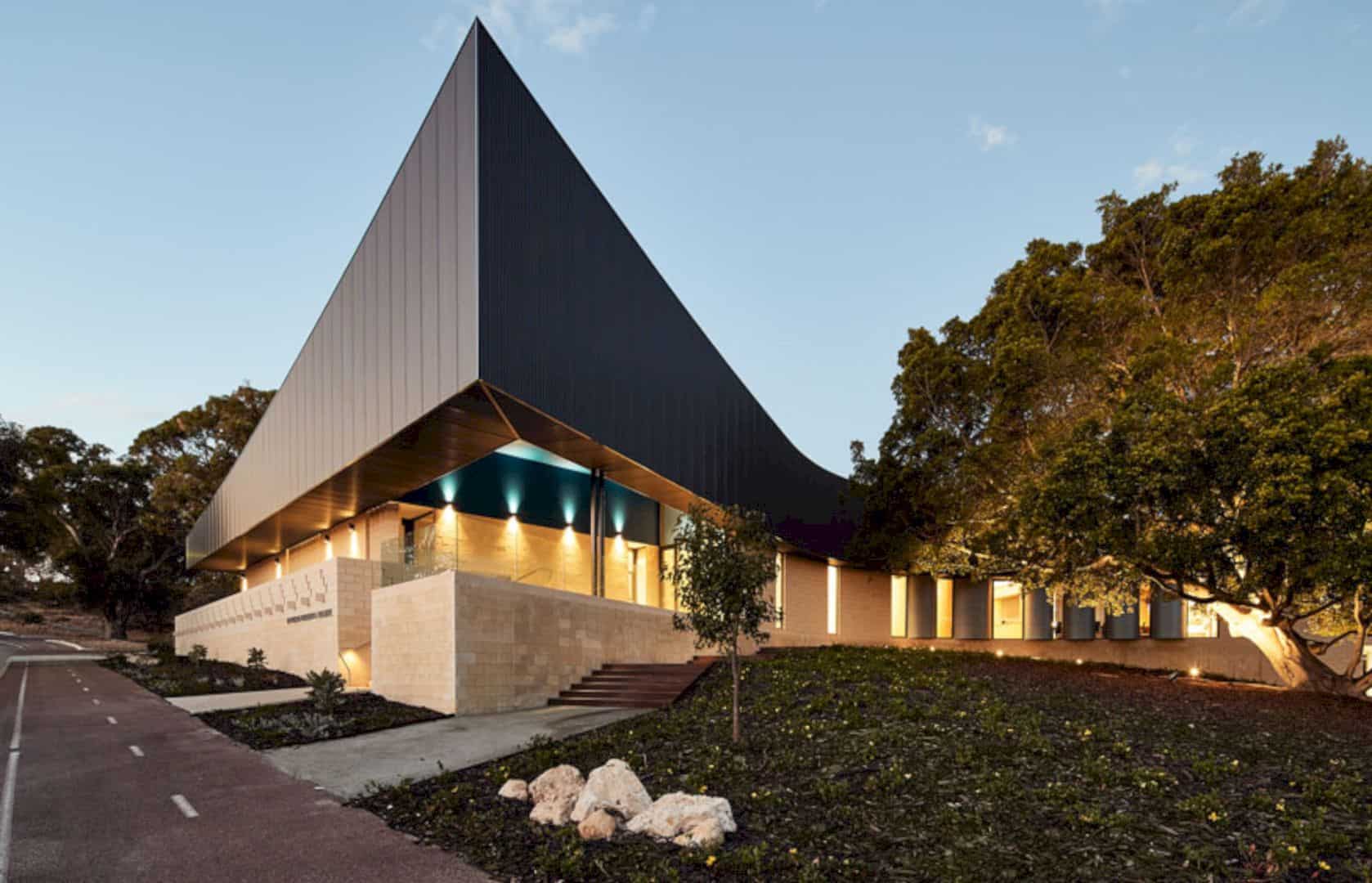
The focus for activities is located on a large north-facing courtyard. This courtyard also becomes a place for student residents. By designing an awesome courtyard, the architect can provide a hidden world to encourage interaction and quiet moments alone at the same time. It is important for the students to have a quiet moment alone too where they can refresh their minds again.
City Beach Residential College Addition
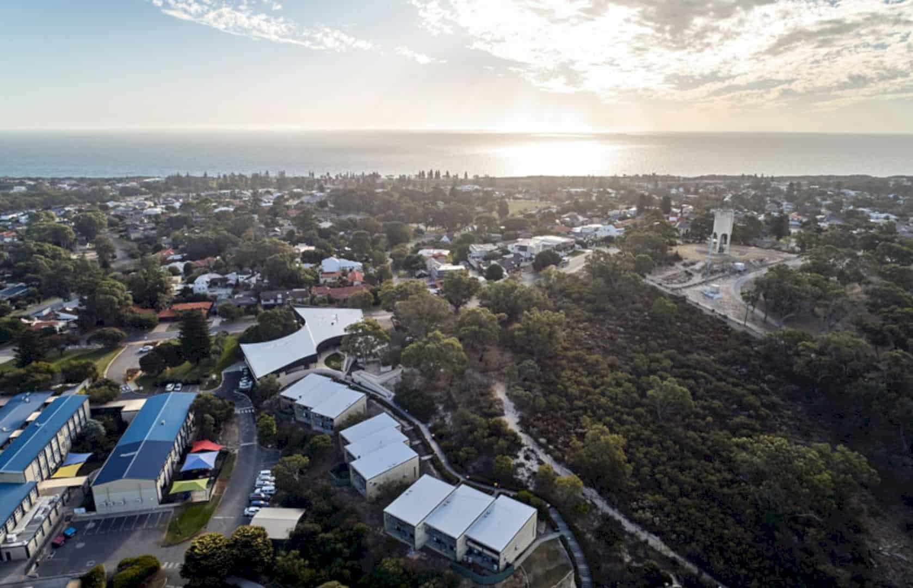
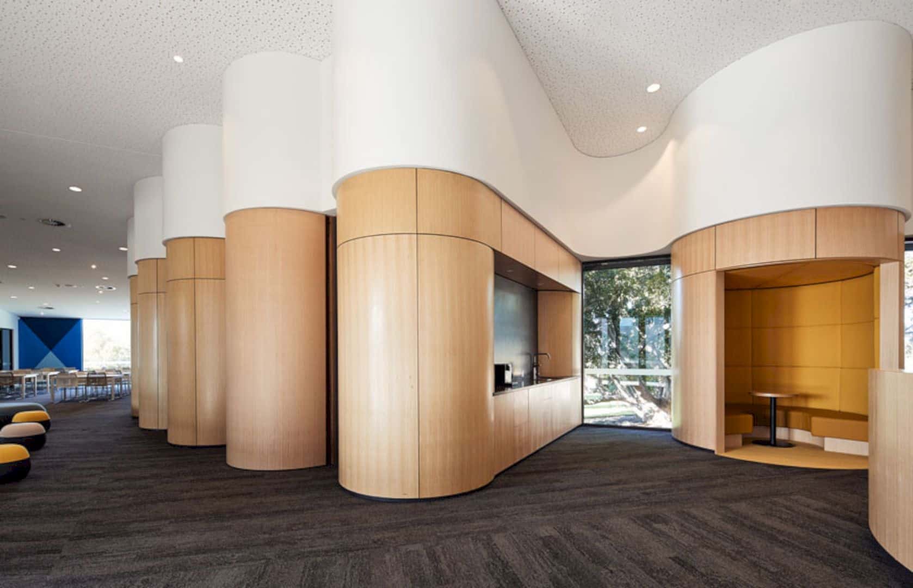
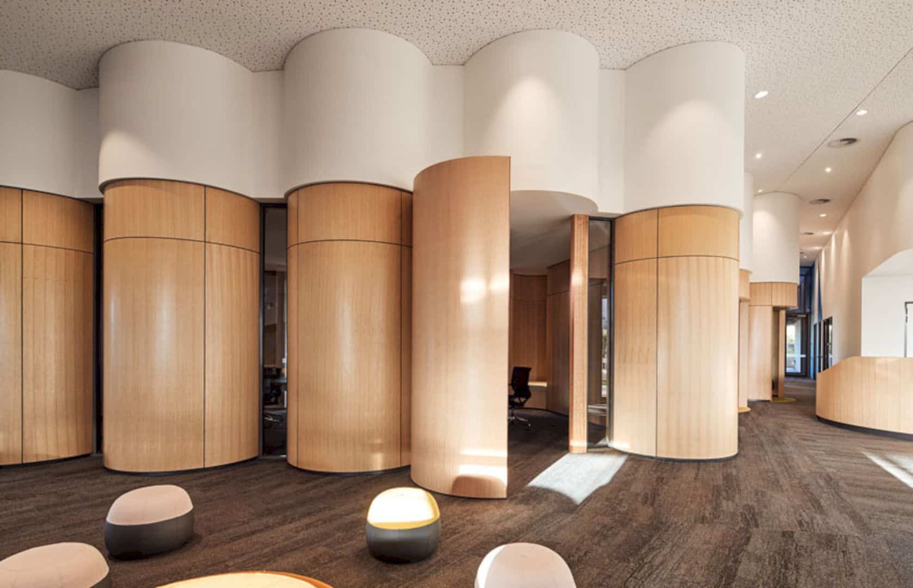
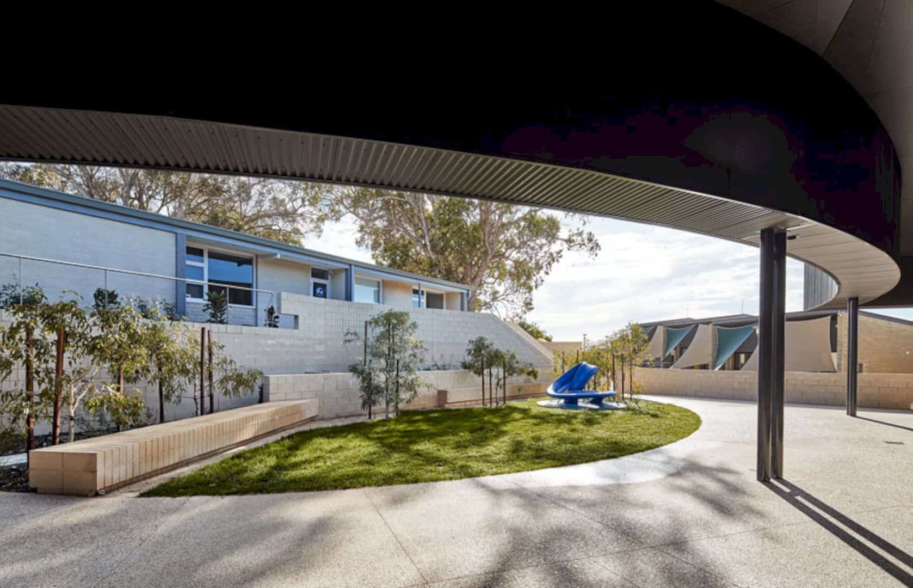
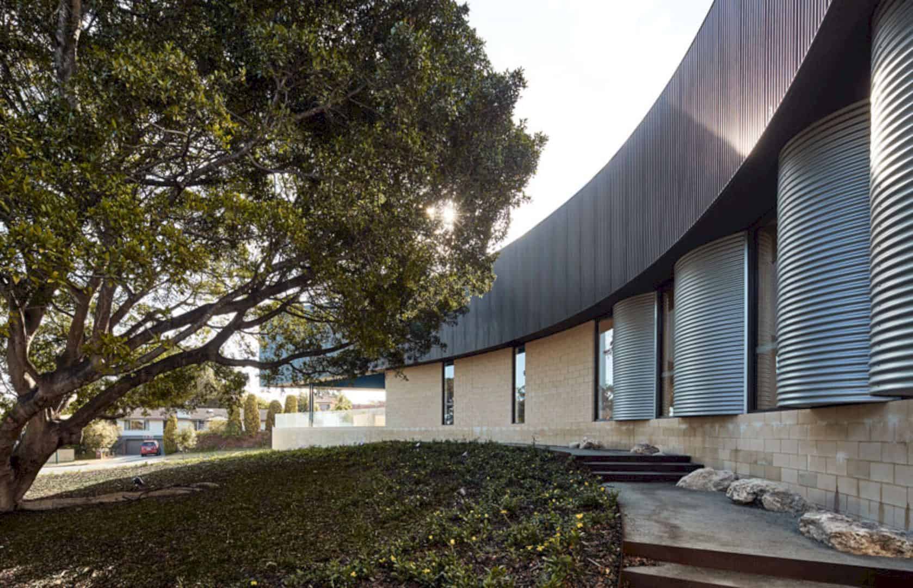
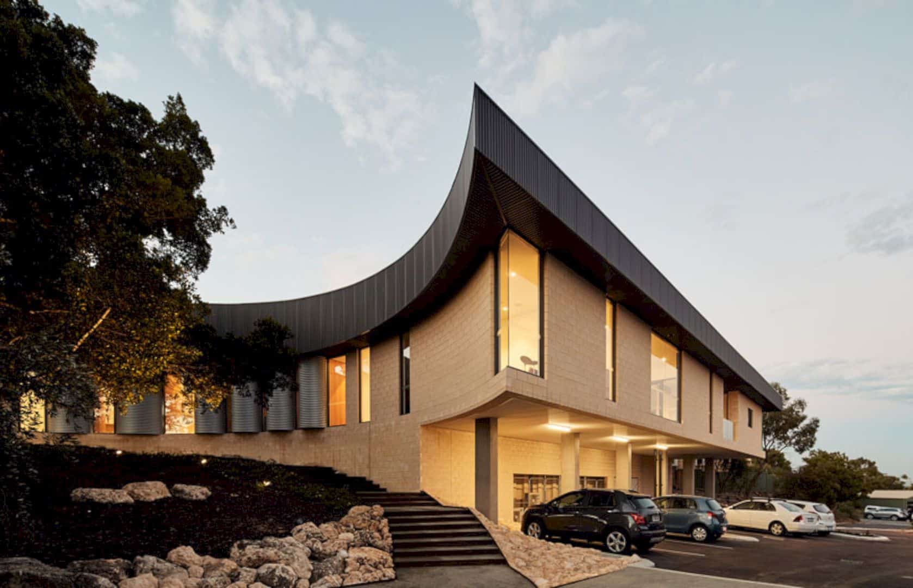
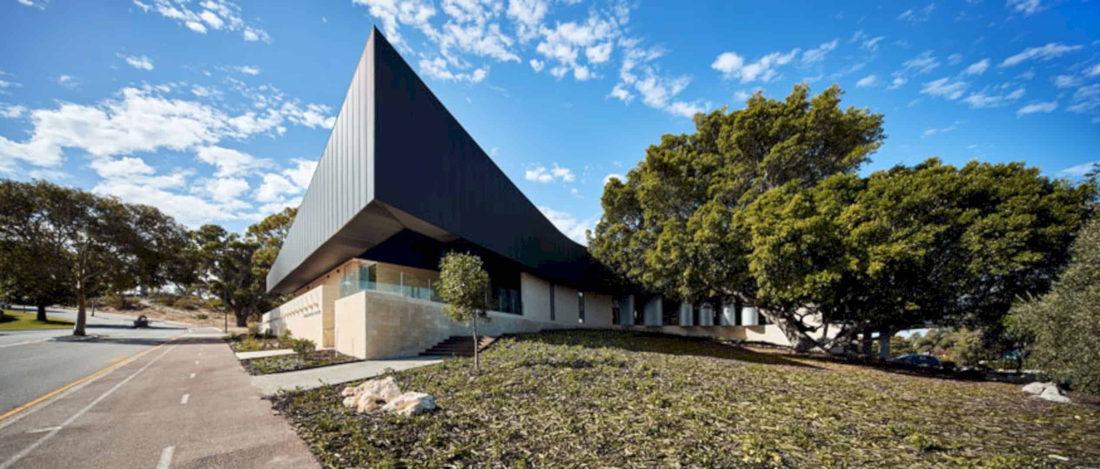
Discover more from Futurist Architecture
Subscribe to get the latest posts sent to your email.

