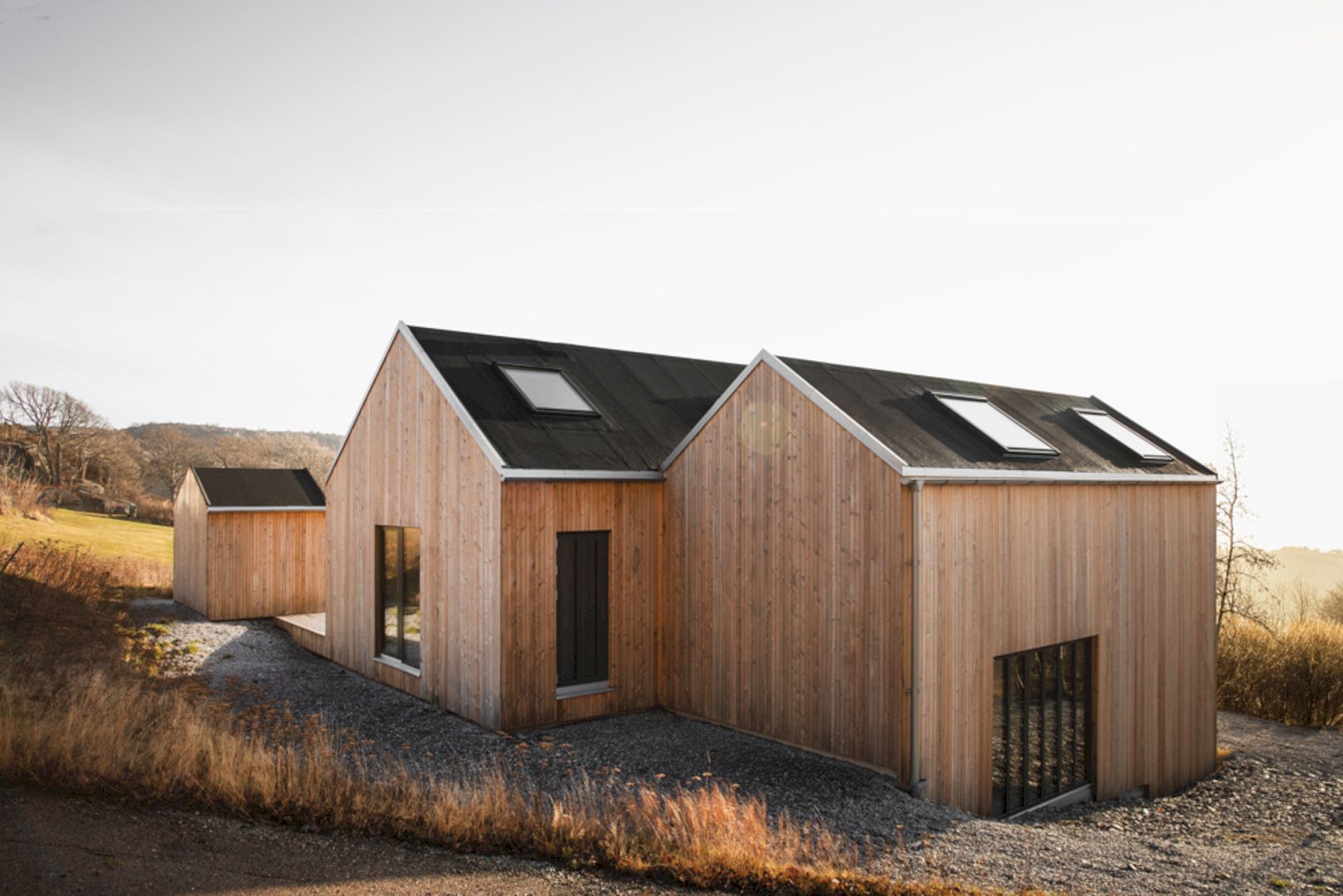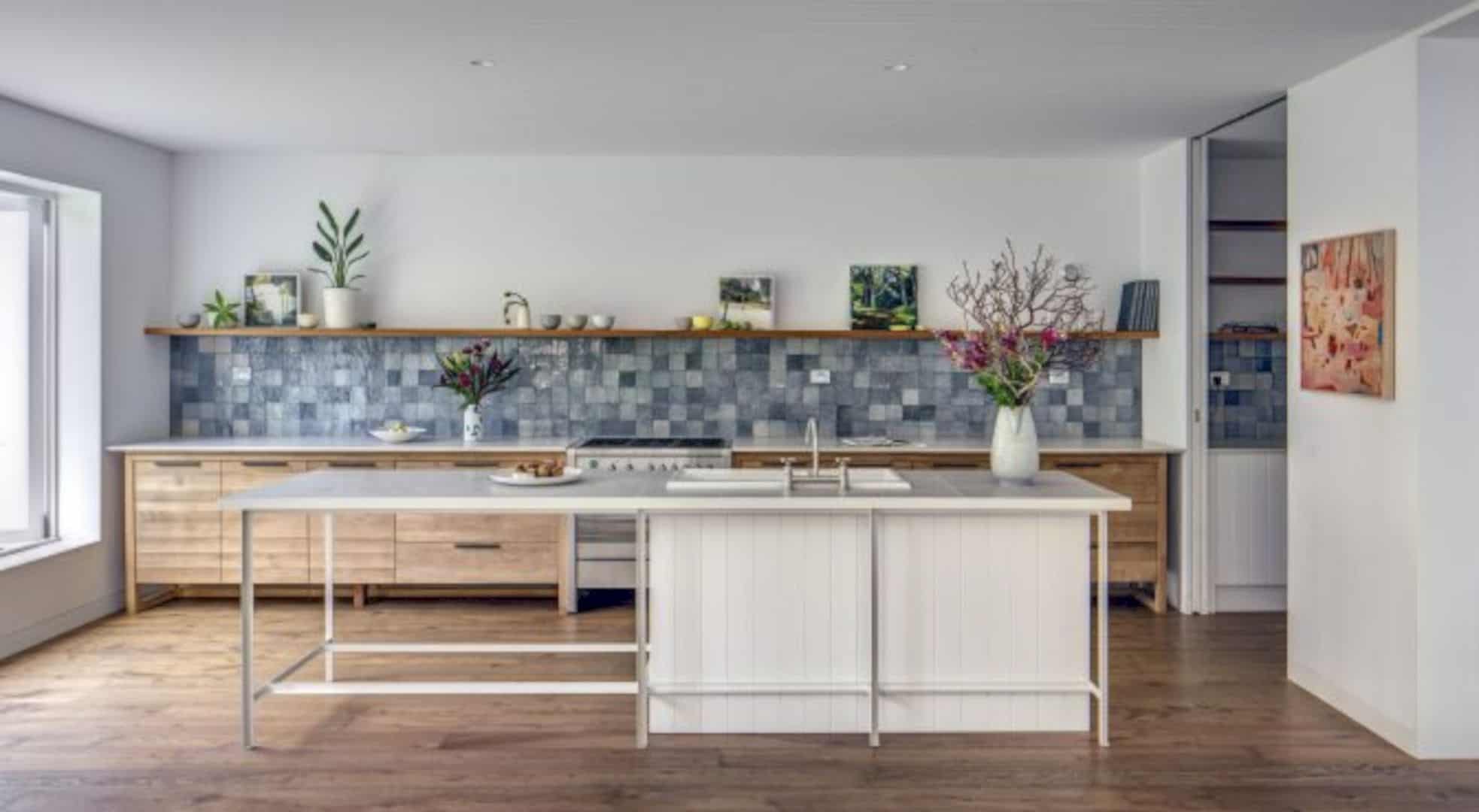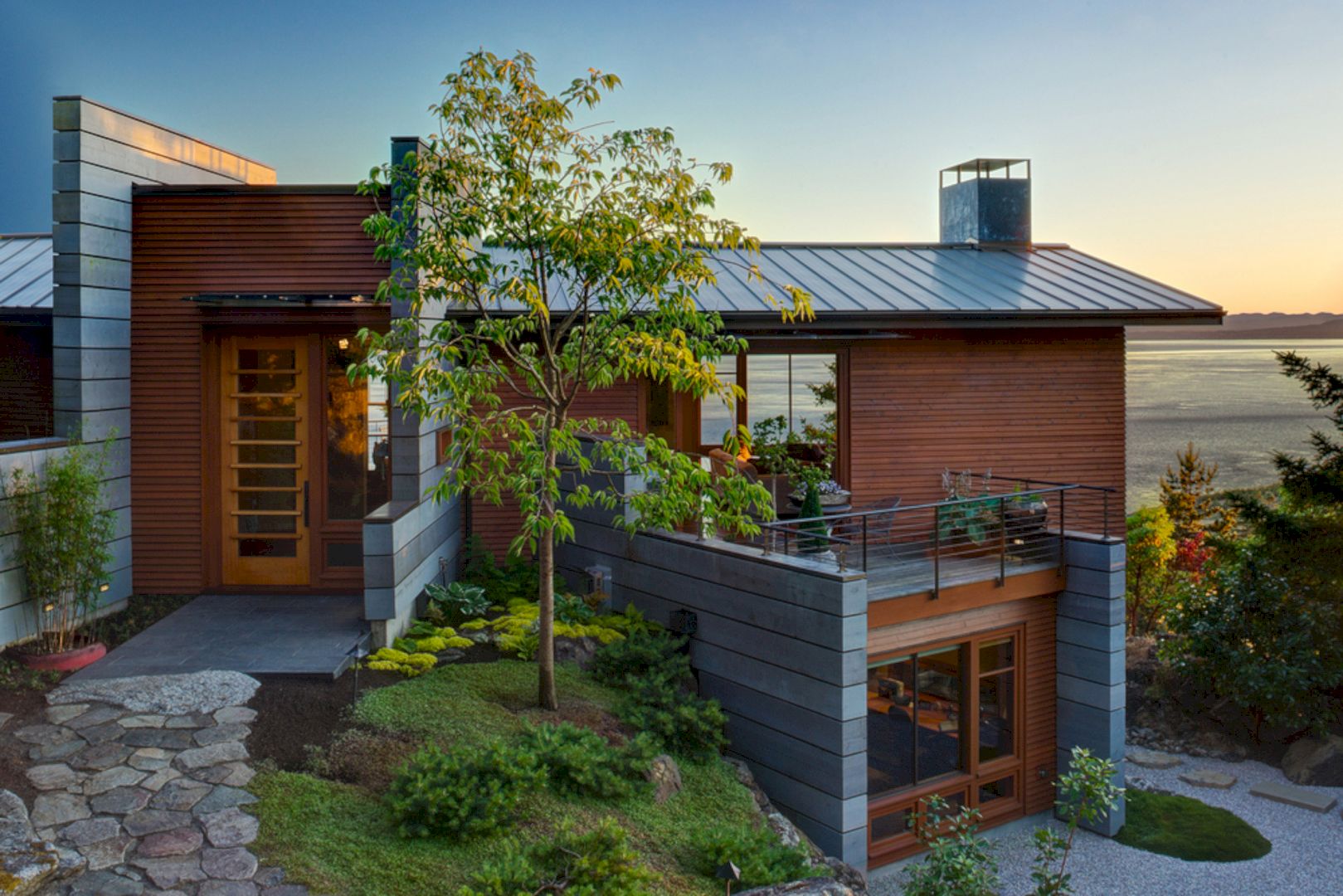It is a 2013 project of an Edward Lutyens-inspired home located in Hillsborough, California. The extensive renovation of this home is done by Studio VARA with some unique design challenges, including the home timeless character and the arrangement of new spaces for the client needs. With the best design solution, this home can be turned into a comfortable living place with some useful additions.
Challenges
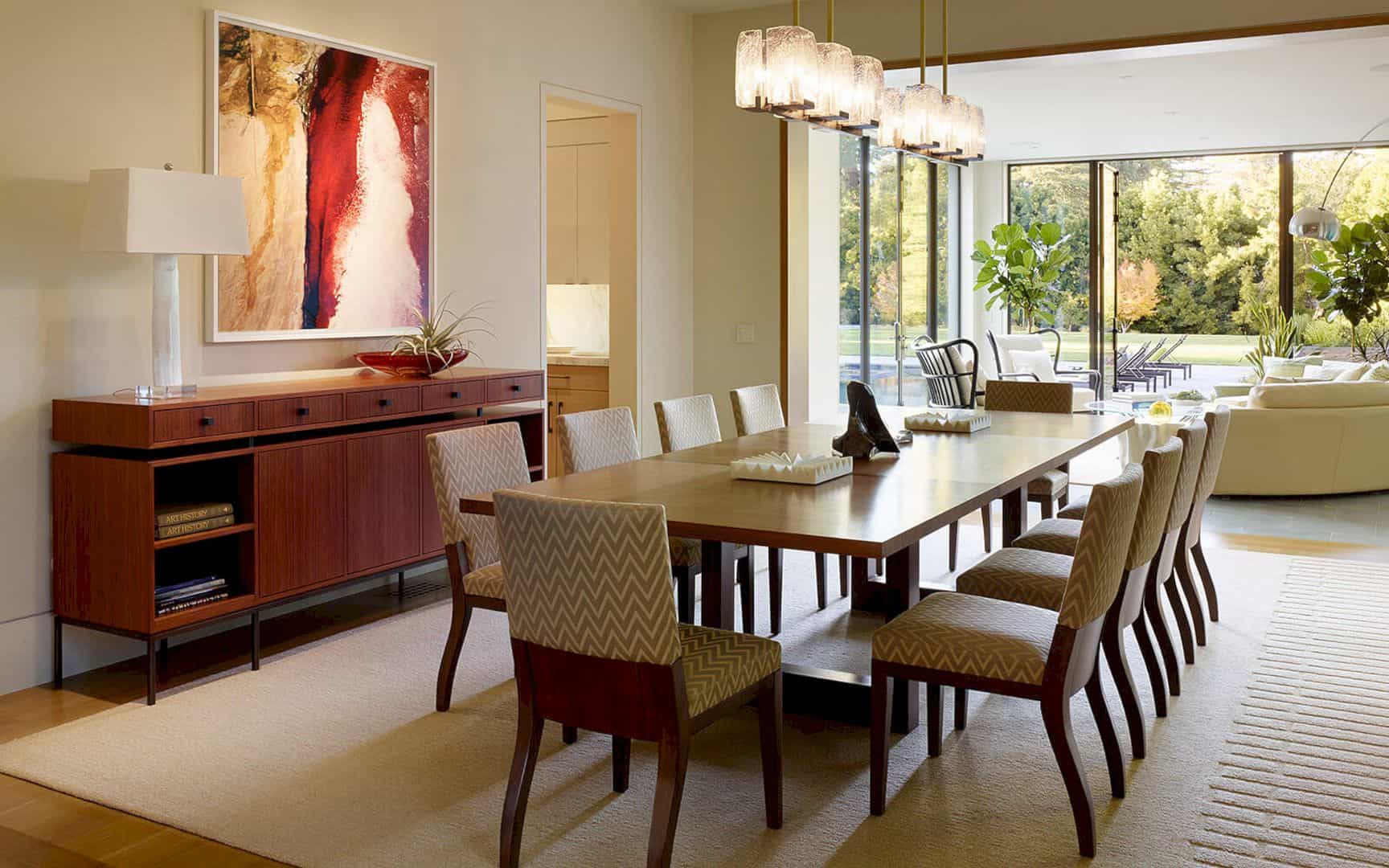
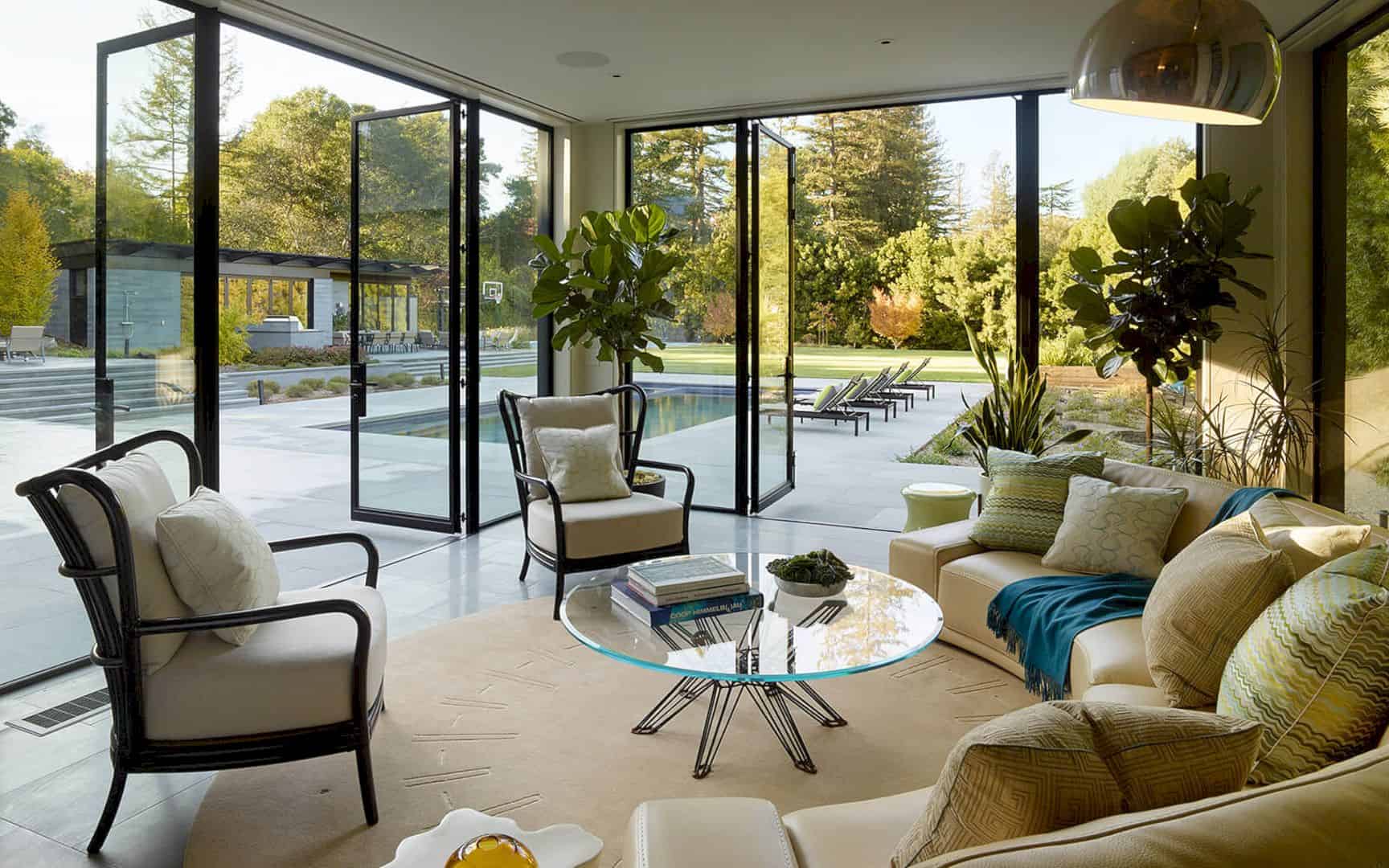
The first challenge of this project is retaining the timeless character on the house front facade. The architect also needs to create comfortable accommodation for the client by designing a new contemporary arrangement that can open up to the house new pool and the expansive yard behind the house.
Design
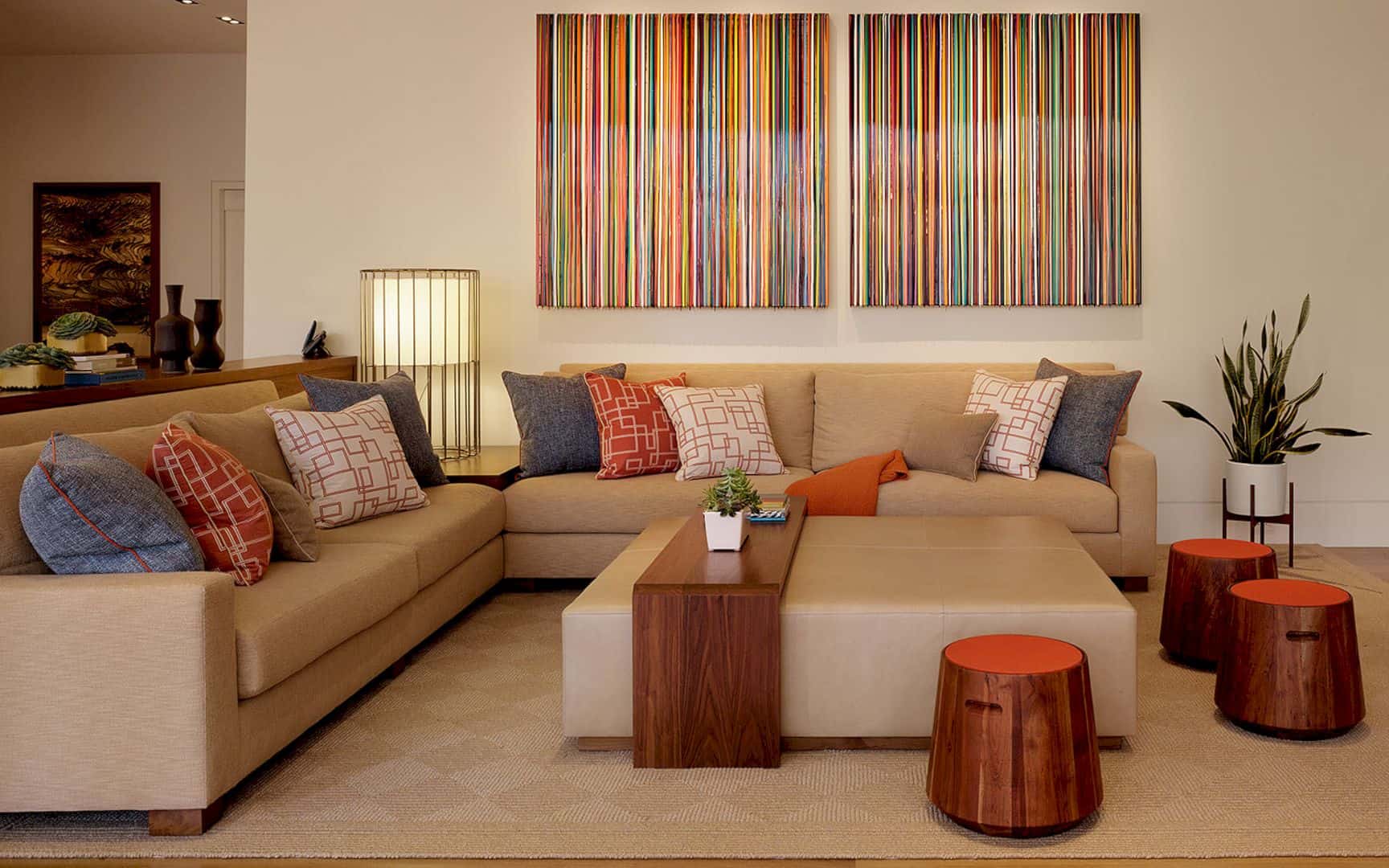
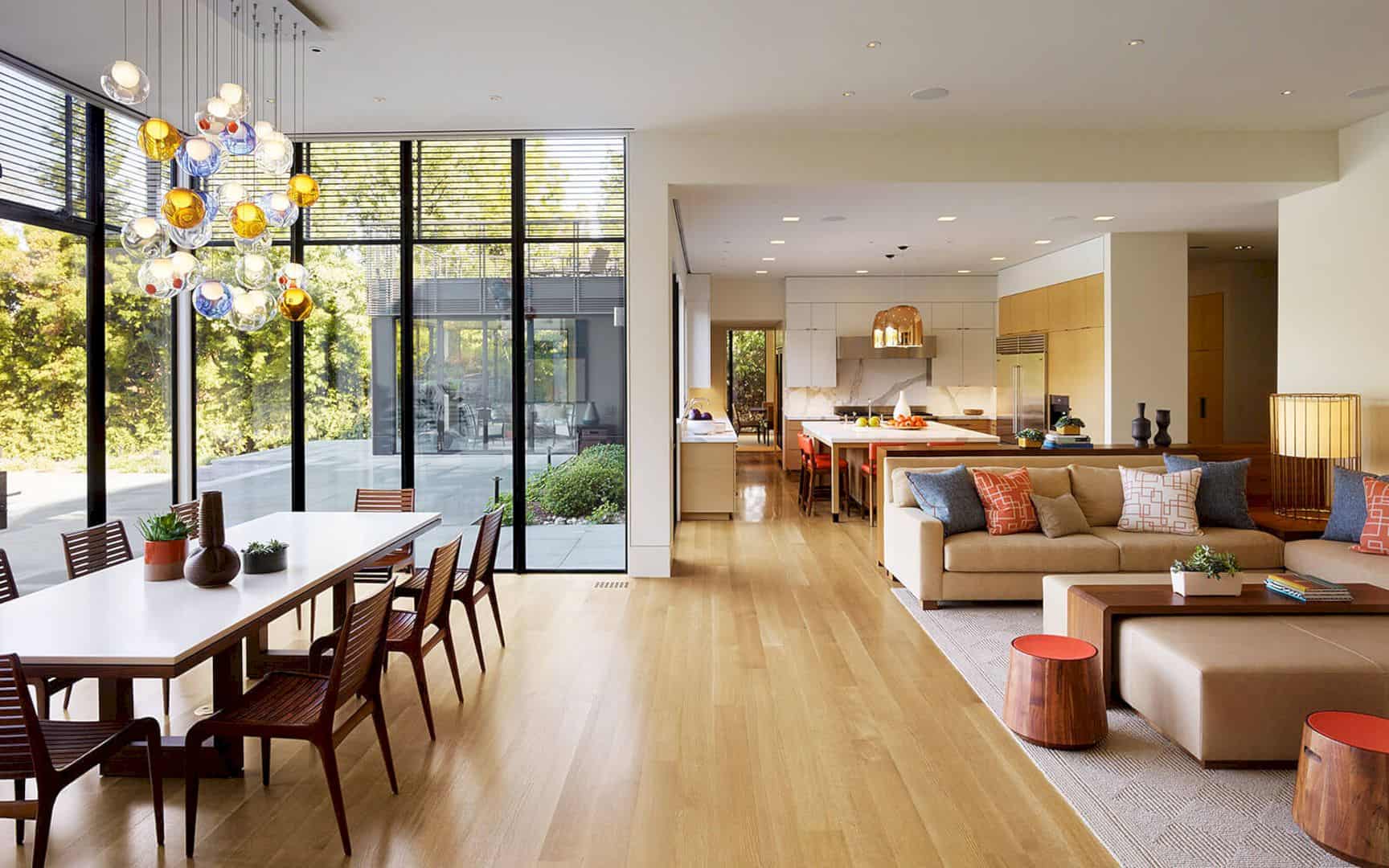
The design solution from the architect is unifying the house massing with a simple composition of peaked-roof volumes around the large glazed prism. Using the metal-clad circulation spine, they can create a bridge the gap between the new and old styles. A muted palette of stone, stucco, and steel windows can echo the original house look and also maintaining the modern aesthetic at the same time.
Details
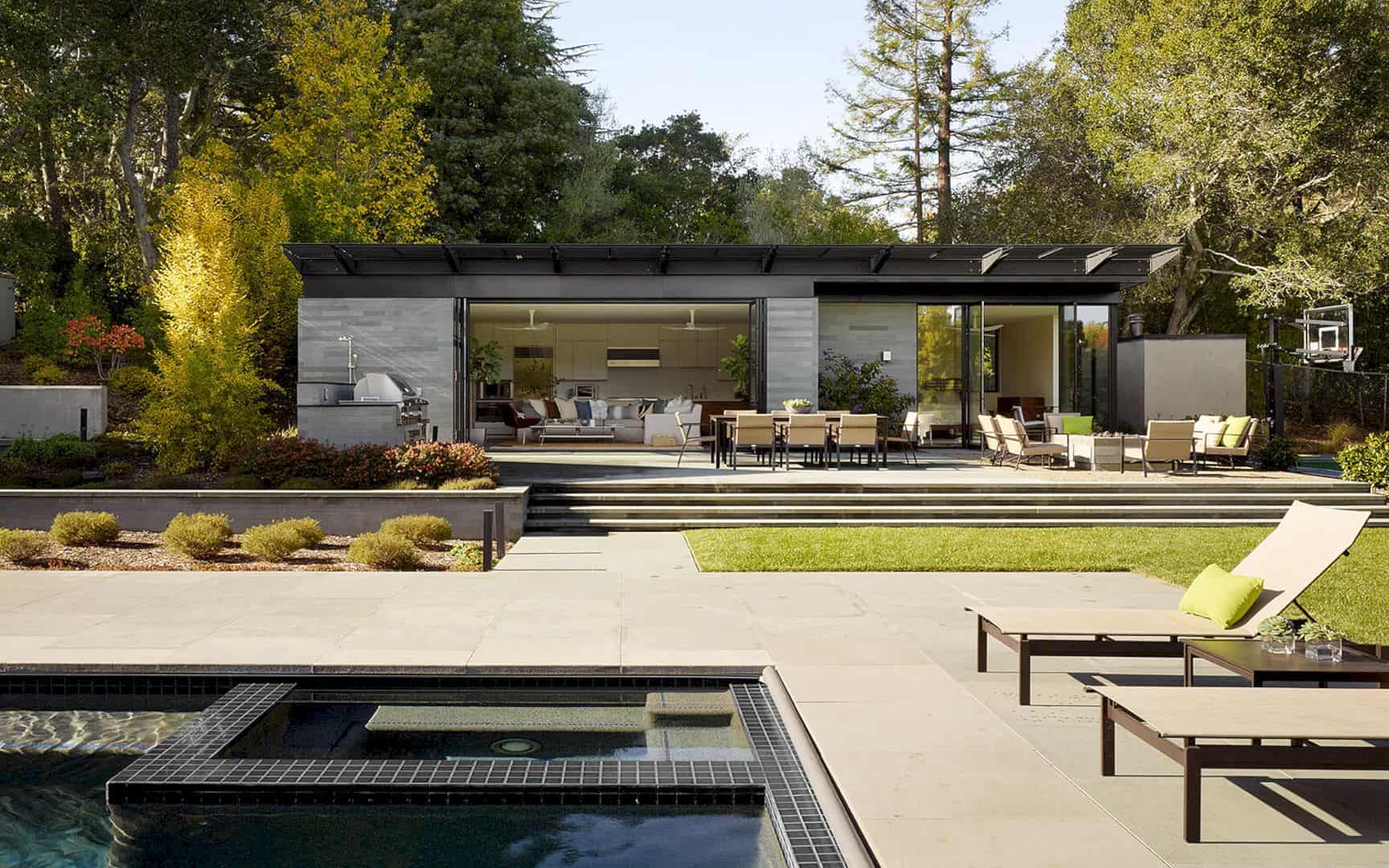

This house has a pool which is conceived as a landscape intervention. There is a simple single-story massing in the extensive glazing reads and dry-stacked stone, act as an extension of the lower façade that covered with a low-slope roof. The slide and lift doors of the open to the patio of the poolside that can capture the breezes to cool the structure and creating a comfortable feeling of an open pavilion for entertaining and dining.
Materials
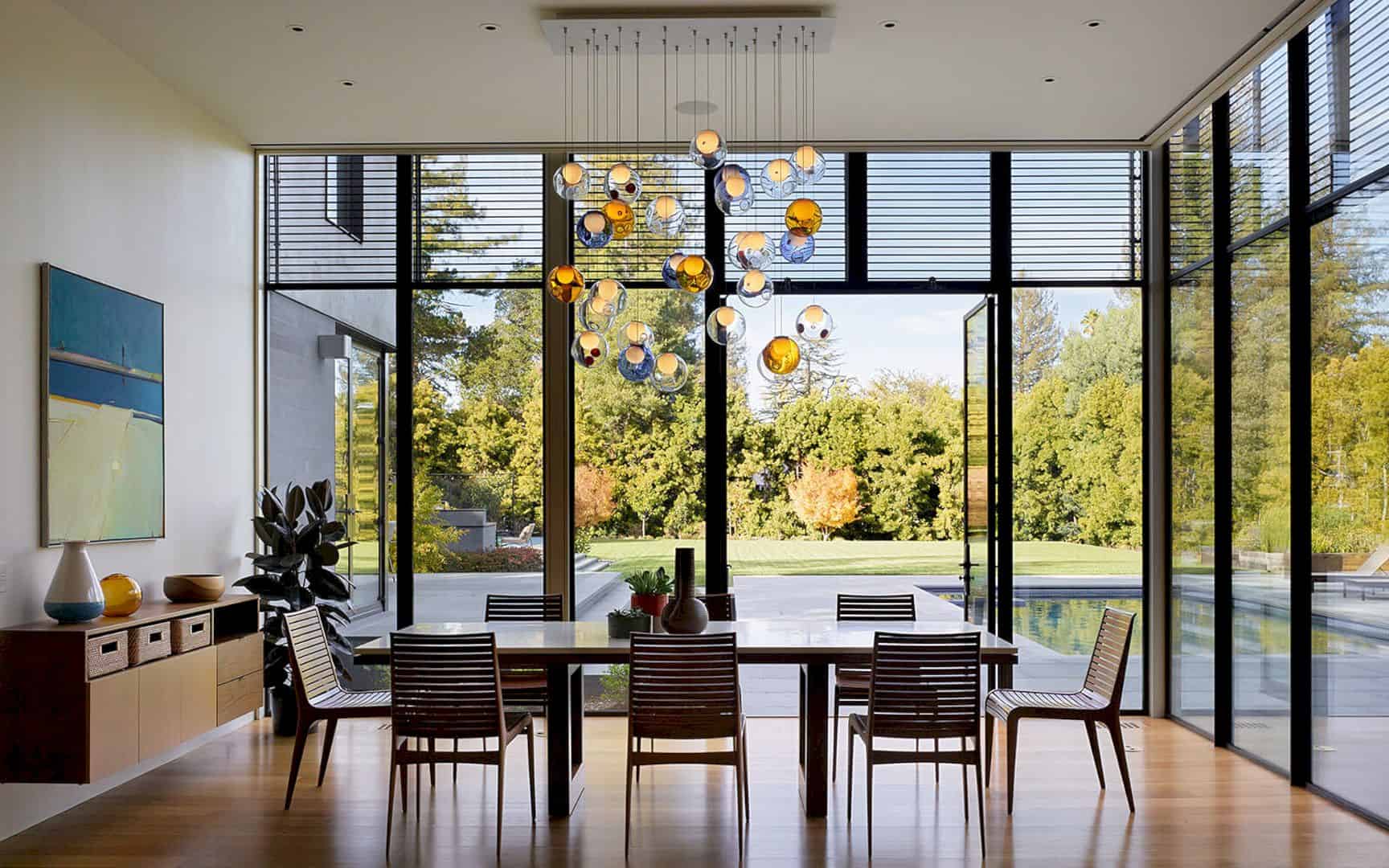
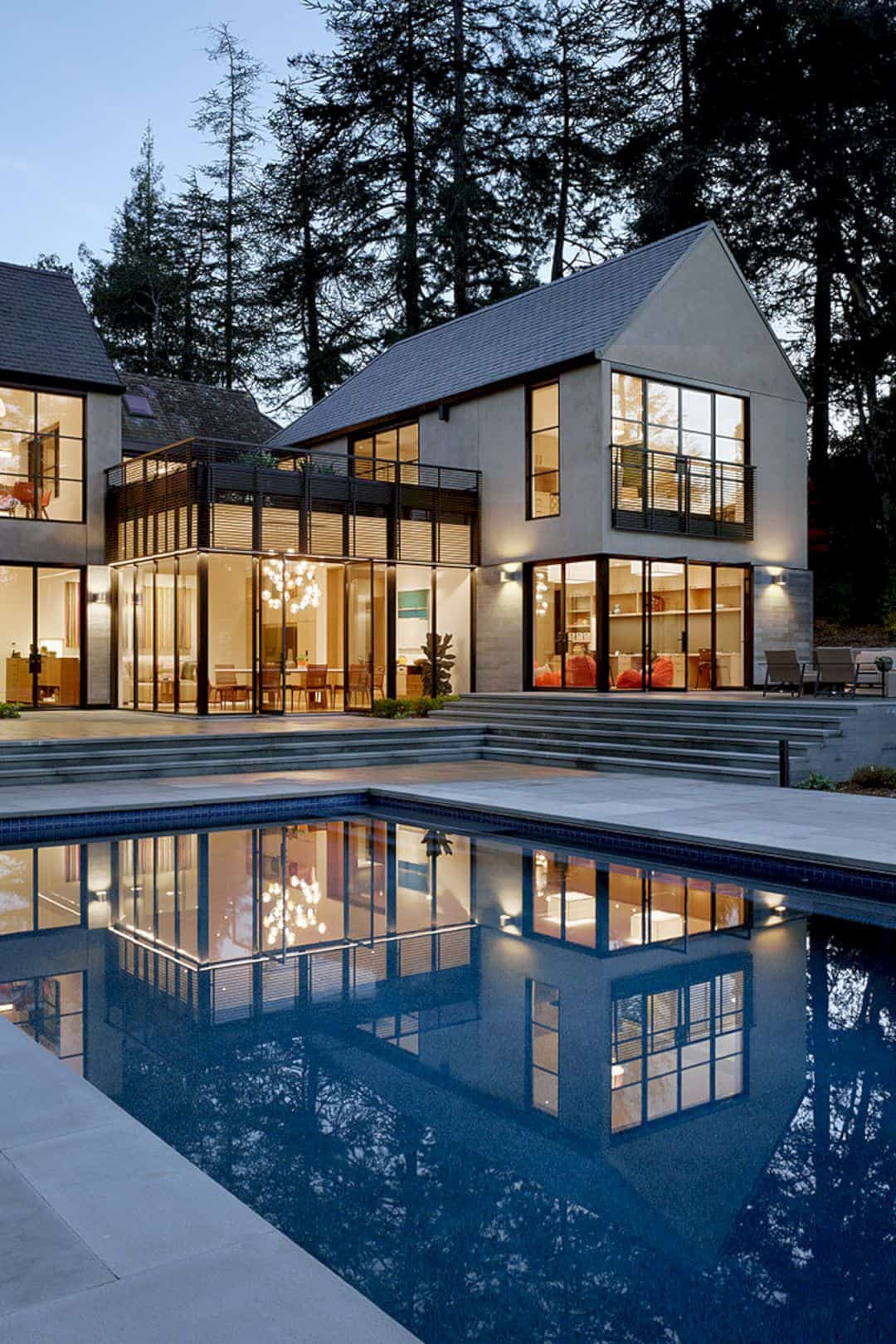
The architect gives a full-service design to this project with a complete facility for the interiors, including the custom millwork and the house furnishings to bespoke art selection and area rugs. The materials are simple yet luxurious, creating detail and a cohesive sensibility to combine the modern and traditional style.
Hillsborough
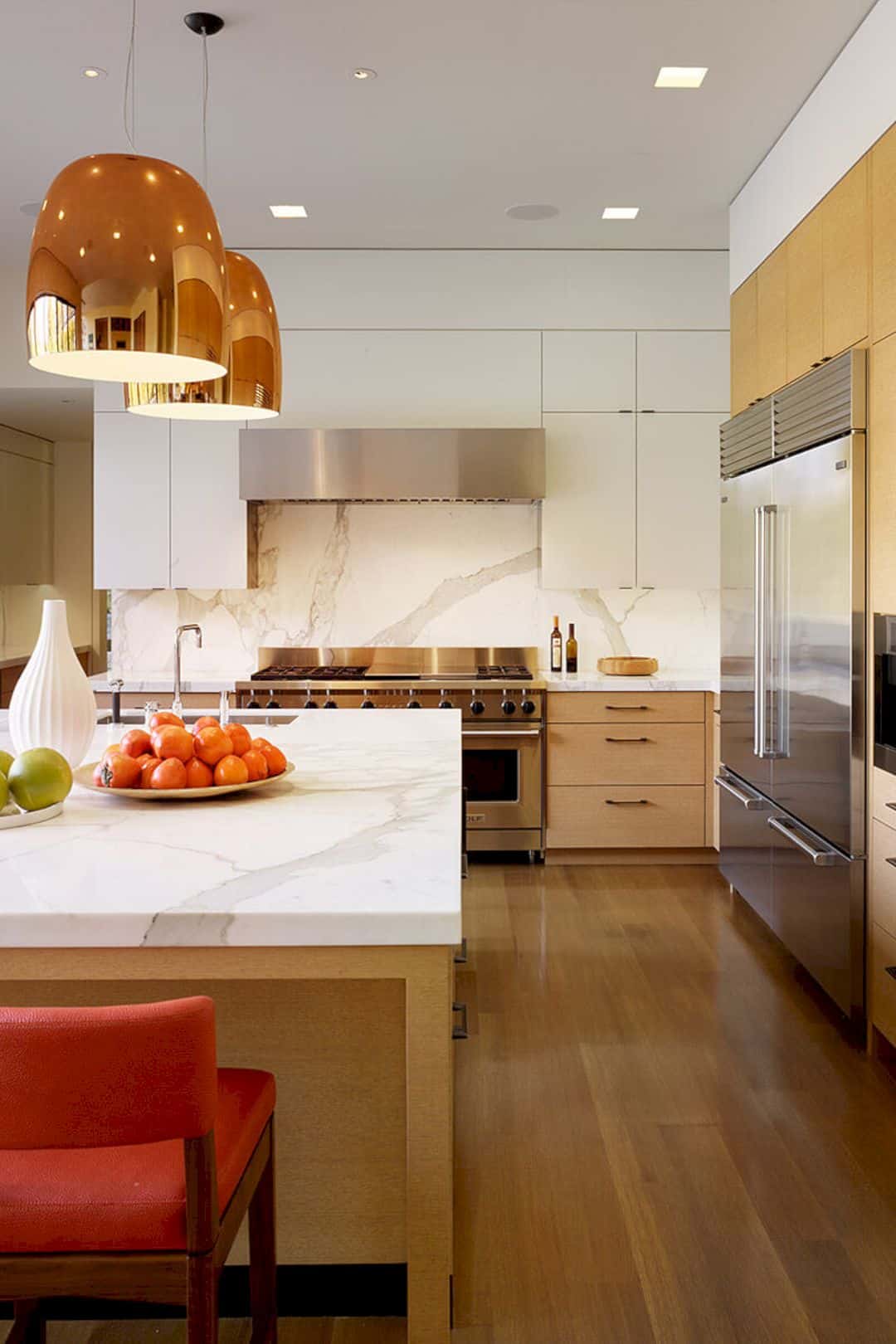

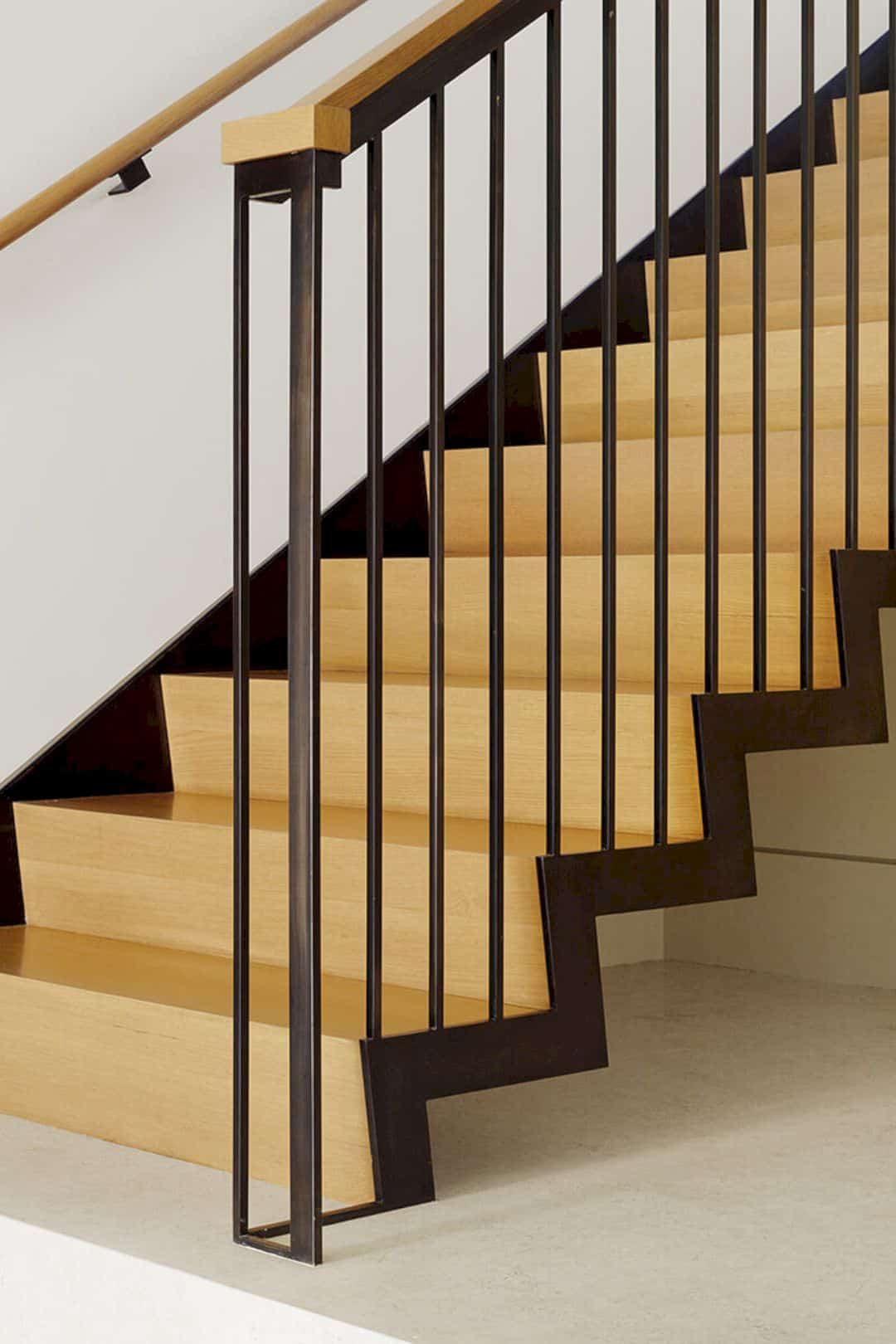
Discover more from Futurist Architecture
Subscribe to get the latest posts sent to your email.
